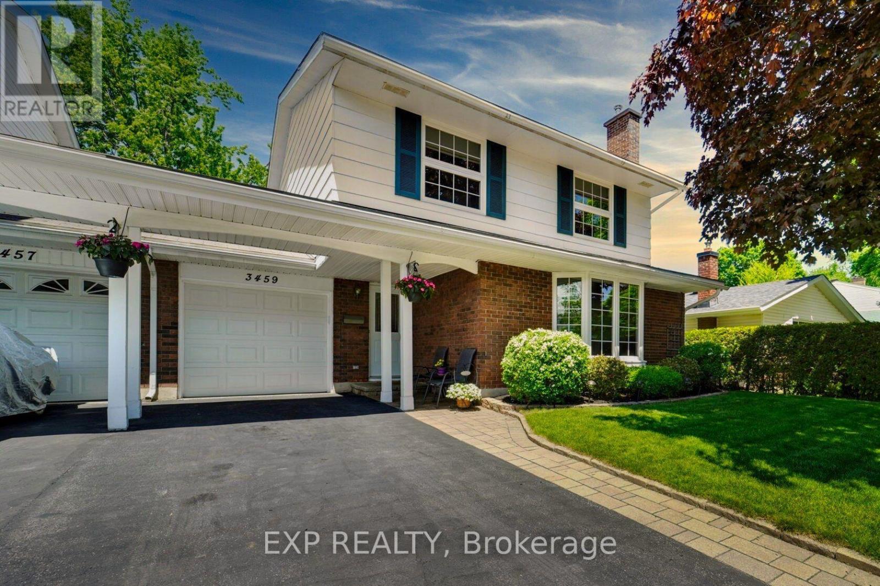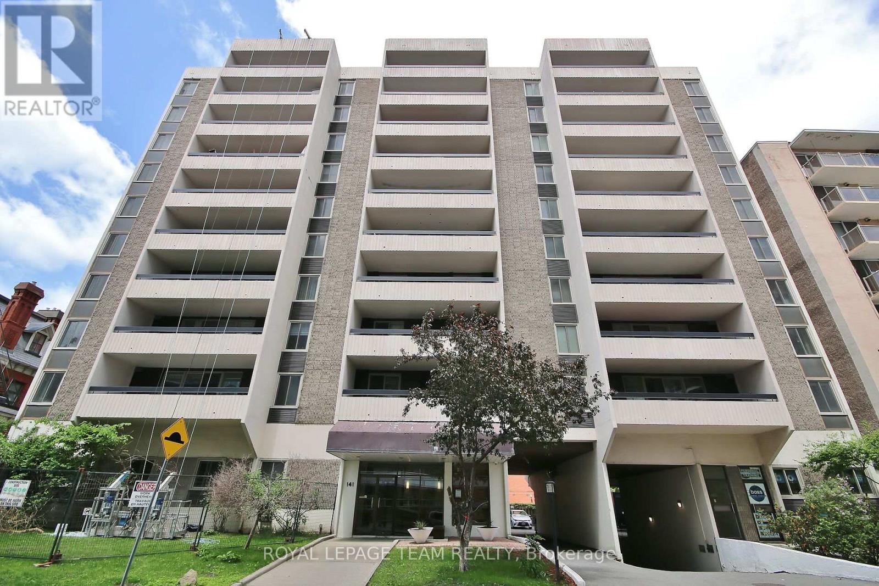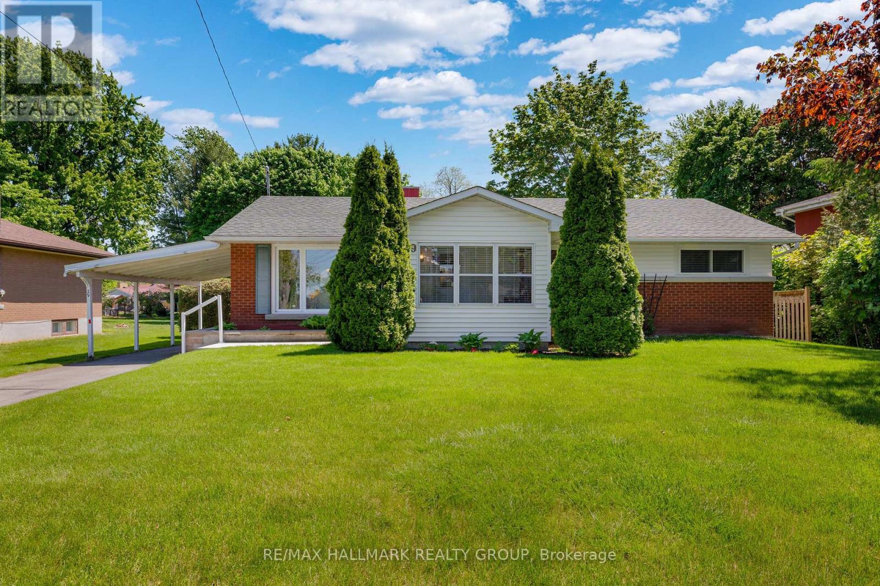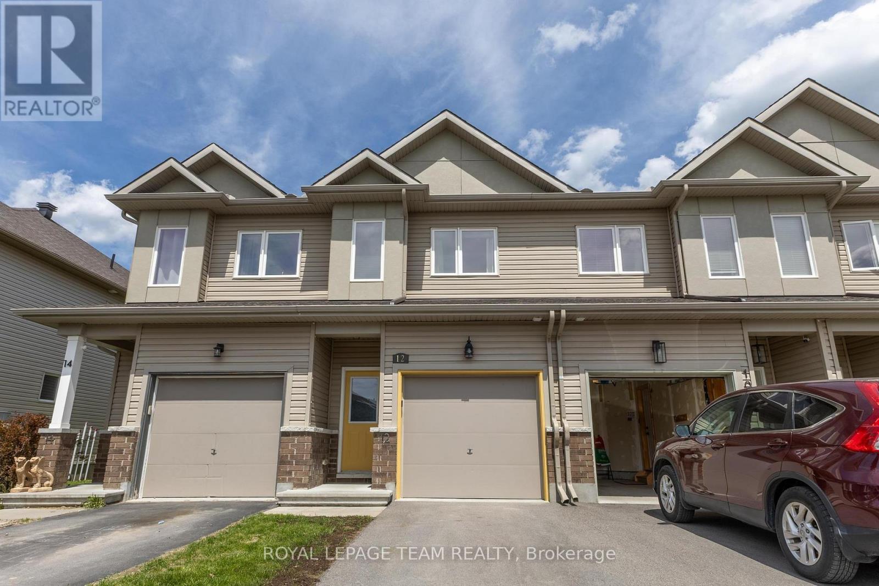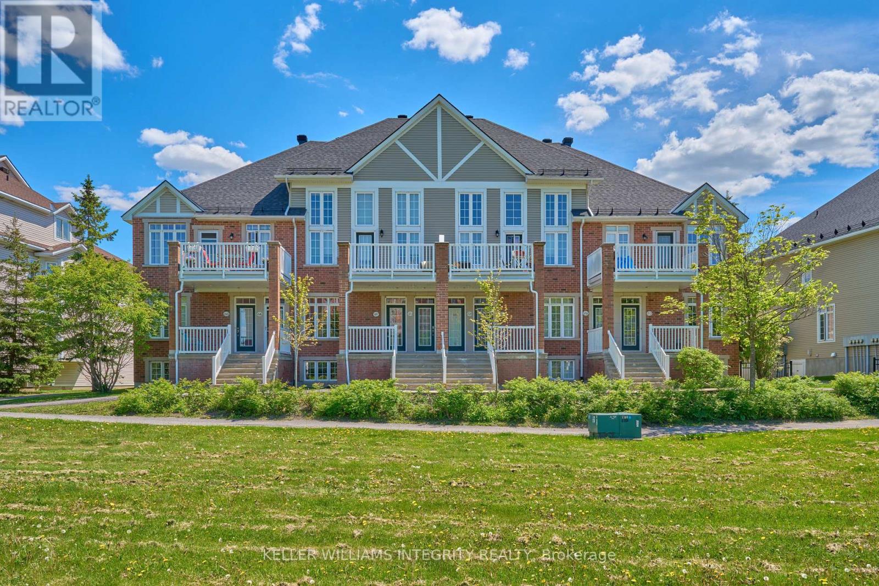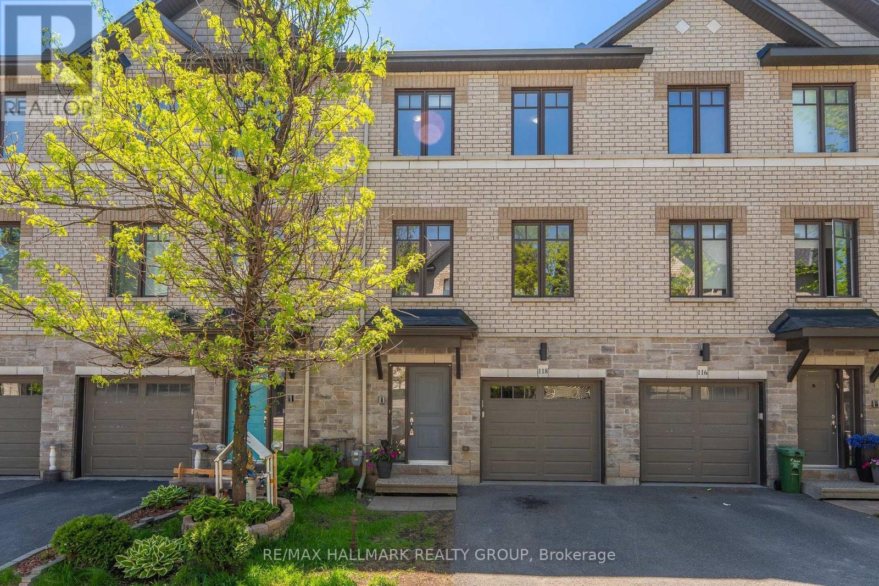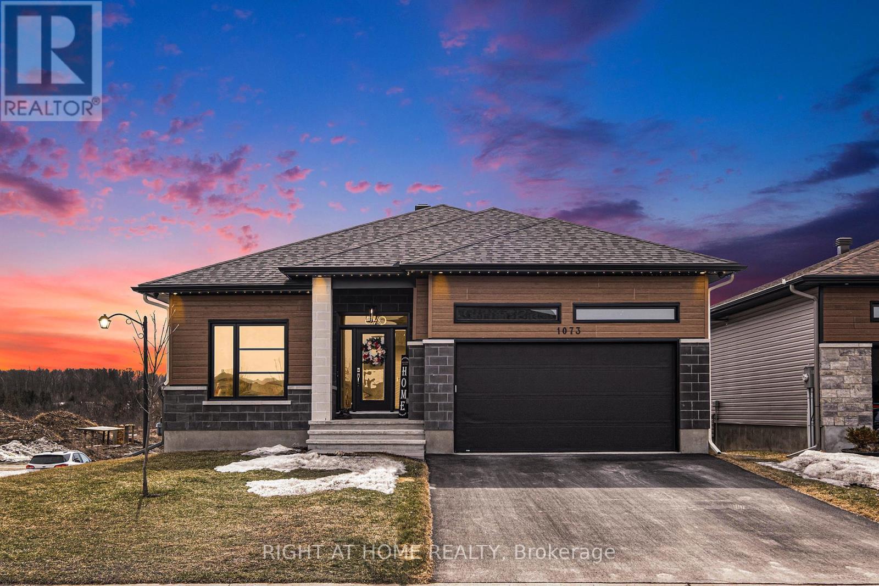Search Results
418 Silverstone Way
Ottawa, Ontario
Rarely Offered End Unit Townhome on a Premium Corner Lot in Chapman Mills, Barrhaven. This special home is in Mint-condition, offers privacy, stunning views with no front neighbors, and is set directly across from the scenic Chapman Mills Forest and trails. Beautifully renovated and move-in ready, the home has been freshly painted and features pot lights and modern light fixtures throughout, creating a sleek and welcoming ambiance. Offering over 2,100 sq.ft. of living space, this home includes 3 spacious bedrooms, 4 bathrooms, and a fully finished basement. The charming exterior includes a covered front porch, while the sun-filled main floor greets you with a generous foyer and an open-concept layout that flows effortlessly from the living and dining areas, ideal for both everyday living and entertaining. The upgraded kitchen is a chefs dream, featuring solid wood cabinetry, stainless steel appliances, a large center island with breakfast bar, brand new countertops, new sink and faucet, and a cozy breakfast nook overlooking the backyard. Upper level offer three well-proportioned bedrooms. The spacious primary suite offers a large walk-in closet and a beautifully appointed 4-piece ensuite bathroom. The fully finished lower level adds valuable living space with brand new flooring, a cozy fireplace, an additional bathroom, and plenty of room for entertainment or storage. Unbeatable location: Just 300 meters from Barrhaven Marketplace, steps away from Walmart, Loblaws, Cineplex, Canadian Tire, restaurants, and the major bus station. Surrounded by Top-Ranked Schools including Longfields-Davidson Secondary School, St. Joseph High School, Chapman Mills Public School, and St. Emily Catholic School. Only 200 meters to Mancini Park, which offers a tennis court and direct access to the beautiful Chapman Mills Forest Trailsa peaceful escape in the heart of the city. (id:58456)
Home Run Realty Inc.
2 - 58 Barnstone Drive
Ottawa, Ontario
Welcome to 58 Barnstone, Lower-Level Corner Unit 2 Bedrooms + Den | 1.5 Baths. This beautifully rebuilt lower-level condo offers the perfect blend of comfort, efficiency, and convenience. Completely reconstructed in 2021 following a building fire, this unit features modern finishes and energy-efficient upgrades, including a LEED-certified gas furnace (2021) and central A/C (2021).Boasting bright, above-grade windows, this sun-filled corner unit offers north, west, and south-facing views and a walk-out patio, perfect for enjoying outdoor space in a private, quiet setting.With 2 bedrooms plus a versatile den ideal for a home office or nursery and 1.5 baths, this thoughtfully laid-out condo apartment is ideal for professionals, downsizers, or small families.Located just steps from shopping, parks, gyms, and public transit, and only a 4-minute drive to the new Limebank LRT station, you'll love the convenience of this sought-after Barrhaven Chapman Mills neighbourhood. Enjoy nearby walking trails, conservation areas, and quick access to coffee shops and local amenities. Additional features include:Private parking,open-concept living/dining area, this modern, efficient rebuild offers great affordability in a prime location. Don't miss this rare opportunity to own a move-in ready unit in a thriving community. Book your showing today! (id:58456)
Tru Realty
35 Evergreen Lane
Mcnab/braeside, Ontario
Discover your serene oasis in this beautiful mobile home, featuring breathtaking views of White Lake. Perfect for seniors and snowbirds. Minutes from White Lake Village, and only 15 minutes to Arnprior. This inviting home boasts two spacious bedrooms, with a cheater bath with a tub/shower combo, even a perfect little built-in makeup vanity. The updated kitchen offers plenty of cupboard and counter space, while the expansive dining room and living room showcases a large picture window adding tons of natural light. You will be enjoying a cup of tea in the sunroom! Recent updates include a propane furnace less than 3 years old and central air less than 2 years old. Freshly painted home newer appliances and a bonus family room which currently provides the perfect man cave! Generator included! Relax on patio with stunning lake view! Just steps away from fishing, boating and swimming. Boat slip rentals available. Don't miss this unique opportunity Embrace the peaceful lifestyle at Glenalee Mobile Home Park! 24 hrs irrev. Land lease $325/month (id:58456)
Coldwell Banker Sarazen Realty
3459 Southgate Road
Ottawa, Ontario
Impeccably Maintained and Beautifully updated true 4 Bed 1.5 Bath linked single in an amazing central location! Just 900 m from the South Keys O Train Station! Attached by only the oversized single car garage and sitting on a 40ft x 95ft lot this beautiful property offers fantastic space inside and out. The main floor offers gorgeous hardwood floors, a large living room, dining room and separate eating area off the updated kitchen with stunning granite counters. Inside entry to the garage and a lovely powder room complete the main floor. Upstairs are four spacious bedrooms, including a large primary room with a walk-in closet & cheater door to the updated 4pc piece bath. Downstairs offers a great finished family room with a gas stove & vinyl plank flooring. A large laundry room and ample storage complete the lower level. Patio doors off the eating area lead to an amazing backyard with interlock patio, gazebo, large storage shed, mature gardens, privacy hedges, complete with a lawn irrigation system. Superb location just minutes walk to the O train for easy commuting downtown, Carleton University or anywhere in the city. Steps to fantastic schools & parks and loads of amenities! This property is move in ready and perfect for a first-time buyer or investor! (id:58456)
Exp Realty
701 - 141 Somerset Street W
Ottawa, Ontario
Open House Saturday June 7th from 12:00-2:00. Amazing opportunity & very convenient location for this welcoming and fantastic 2 bedroom plus large private den unit. You will appreciate the open concept living/dining room with balcony view and access. The kitchen offers ample cabinets and a newer stone counter top (maybe quart) & newer faucet for the undermount sink. Some areas are freshly painted in 2025. The enclosed private and spacious den with exterior window (currently used as a 3rd bedroom - no closet) is an amazing addition to this property. Desirable primary bedroom with walk in closet & 2 piece ensuite. Good size second bedroom with direct balcony access and double closet. In unit laundry. Improved plumbing piping & faucets in both bathrooms. Much appreciated carpet free space. Generous size balcony getting renovated in 2025. In unit storage accessible from the front foyer in addition to the double closet. Parking spot level 1 #31 & bike racks level 1 underground. Gym, Sauna level 2. Party room, conference room & mailboxes ground level. Condo fee includes all utilities, water, heat, ac, hydro, common elements such as gym, sauna, party room, conference room, bike rack, building insurance & caretaker. Just move in and enjoy! Dryer vent cleaned out 2024. In close proximity to so many desirable stores, Rideau canal, school, park, universities, parliament, museums, transit, restaurants and so much more. Urban living at the heart of the City! You will be impressed by the size and functionality of this fantastic property. (id:58456)
Royal LePage Team Realty
29 Crawford Street
Brockville, Ontario
Step inside 29 Crawford St, located in one of Brockvilles most desirable east-end neighbourhoods. This bright and welcoming bungalow offers space, style, and flexibility for modern living. The main floor features hardwood flooring throughout, pot lights, a cozy gas fireplace in the living room, and a functional layout with three bedrooms and three-piece bath. Enjoy your morning coffee on the back deck or relax in the three-season sunroom overlooking a beautifully manicured yard. The fully finished basement includes a spacious family room, a fourth bedroom, an additional bathroom, and a versatile den, perfect for a home office, playroom, or hobby space. Additional features include an attached carport and a detached oversized single garage, offering ample parking and storage options. This home is situated on a large lot, close to all amenities and with many updates already completed, is move-in ready and ideal for families, downsizers, or anyone seeking a comfortable and well-located new home you'll love. (id:58456)
RE/MAX Hallmark Realty Group
12 Mona Mcbride Drive
Arnprior, Ontario
Welcome to 12 Mona McBride, a truly exceptional townhouse designed for comfort, convenience, and contemporary living in Arnprior. This home stands out with its incredibly practical layout, featuring two generous primary bedrooms, each boasting its own private ensuite bathroom an ideal setup for families, roommates, or those desiring ultimate privacy. The main floor presents a bright and inviting open-concept design, seamlessly connecting the modern kitchen, dining area, and spacious living room. Adorned with durable and stylish vinyl plank flooring, this level offers both beauty and functionality. A convenient powder room is perfectly placed for guests, while a large patio door floods the space with natural light and provides effortless access to your private backyard oasis. Journey downstairs to the fully finished basement, where even more living space awaits. Here, you'll find an additional large bedroom, a full bathroom, and a versatile family room perfect for entertainment, a home gym, or a quiet retreat. The spacious utility room also houses the laundry area, offering ample storage. Step outside to discover a beautiful backyard retreat. Enjoy warm evenings on the large deck, keep things tidy with the handy storage shed, and revel in the vibrant colours of the beautiful gardens. As an added bonus, you'll love the fruit-producing blueberry bush, offering a delightful harvest right at your doorstep.12 Mona McBride offers an unparalleled townhouse experience, combining thoughtful design with fantastic outdoor living. Don't miss your chance to call this gem home! (id:58456)
Royal LePage Team Realty
1567 Rumford Drive
Ottawa, Ontario
Welcome to 1567 Rumford Drive - this 4-bedroom, 3-bathroom side split is tucked into a quiet corner of Fallingbrook, backing directly onto a park and offering an incredible backyard retreat. Located on a generous corner lot, this home offers the perfect mix of privacy and green space. Inside, you'll find a flexible layout with two bedrooms above grade and two below, along with a family room and den on each level - ideal for creating separate zones for work, relaxation, or hobbies. The kitchen features updated flooring (2022), and the home has been well cared for with key updates already done: furnace and hot water tank (2023), roof (2015), and refrigerator (2022). The primary bedroom features its own private balcony, a rare and peaceful spot to enjoy morning sun or evening air. The walkout basement adds even more functional living space and direct access to the incredible backyard - perfect for outdoor entertaining or simply enjoying the natural surroundings. Located in the sought-after neighbourhood of Fallingbrook, steps from parks, schools, and amenities, this home is a standout opportunity in a prime location. Don't miss your chance to make it yours. (id:58456)
Exp Realty
1408 Appleton Drive
Ottawa, Ontario
Welcome to a unique opportunity in the desirable Carson Grove neighborhood! This 3-bedroom, 2-bathroom detached home is brimming with potential and waiting for the right buyer to bring it back to life. Whether you're an investor, contractor, or homeowner looking to create your dream space, this property offers a fantastic canvas for your vision.Situated on a quiet, family-friendly street, this home is being sold as-is and is currently vacant, allowing for a flexible and quick closing. The home requires updates and renovations throughout, making it an ideal project for those looking to build equity or customize every detail to their taste.The layout includes a spacious living area, a functional kitchen space, and three generously sized bedrooms. Outside, theres a private yard with plenty of room for landscaping, gardening, or future expansion.Located just minutes from schools, parks, shopping, and public transit, this property combines convenience with great potential. Carson Grove is a well-established community known for its tree-lined streets, friendly atmosphere, and easy access to downtown Ottawa.Don't miss this chance to invest in a solid home with endless possibilities. Book your showing today and explore the potential that awaits! (id:58456)
Century 21 Synergy Realty Inc
#3 - 1697 Campeau Drive
Ottawa, Ontario
Nestled in the heart of Kanata's desirable Village Green, right across the top High School EOM, this impeccably maintained stacked condo offers 2 bedrooms and 2 full baths with an attached garage, a perfect fusion of sophisticated style, cozy comfort and convenience. Step inside and be greeted by gleaming solid hardwood floors, a dazzling modern chandelier casting a warm glow over the spacious kitchen peninsula and elegant black appliances, and the fresh, clean feeling of newly painted walls throughout. With an open-concept living and dining area, the main floor is graced by a primary bedroom with direct access to a charming rear terrace, a retractable screen on the balcony door - perfect for enjoying the fresh air, rain or shine; a private chic 4-piece bathroom completes this level. Sunlight streams into this delightful space, creating a bright and airy atmosphere that effortlessly adapts to your lifestyle. Elegance embraces relaxing and inviting, a truly delightful place to call your home. Need a home office? A guest room? This versatility accommodates it all! With an additional bedroom, 3-piece bathroom, the lower level unveils a sanctuary of comfort and practicality. Utterly move-in ready, this home is a turnkey dream, promising a blissful blend of convenience and the undeniable joy of home-ownership. TOP school boundaries, with every amenity just stroll away, ease access to transit, park and ride, and the 417. It's an invitation to embrace a life of comfort, connection, and endless possibilities, all within the embrace of a community that feels like family. (id:58456)
Keller Williams Integrity Realty
118 Brilia Private
Ottawa, Ontario
Welcome to your new home - where comfort meets convenience! Step into this beautifully maintained 3-bedroom, 3-bathroom townhome offering generous space, modern comforts, and an unbeatable location in a family-friendly neighborhood. Ideally located just steps from public transit, the LRT, bike paths, and the prestigious Colonel By Secondary School. Whether you're a growing family prioritizing education or a commuter seeking effortless access to the city, this home delivers on all fronts. Inside, you'll find a thoughtfully designed layout across three levels. Hardwood floors guide you through the main level, where a cozy gas fireplace anchors the family room - perfect for unwinding or working from home. A 2-piece powder room and main-floor laundry add everyday convenience. The second level offers an open-concept living and dining space with hardwood flooring and pot lights. The bright and airy kitchen featuring tile flooring, ample cabinetry, and eat-in area is perfect for casual meals or morning coffee. Third level offers a spacious primary suite boasting a private 4-piece ensuite and walk-in closet with custom built-ins. Two additional generously sized bedrooms and a full bathroom provide comfort and space for the whole family. The unfinished basement presents opportunity galore: gym, office, rec room, or additional storage - make it your own. You'll also love the proximity to parks, recreation facilities, shopping, and easy access to Highway 417. This solid, well-maintained home combines lifestyle, location, and long-term value - walking distance to one of Ottawa's best schools and unparalleled transit access. (id:58456)
RE/MAX Hallmark Realty Group
1073 Diamond Street
Clarence-Rockland, Ontario
LUXURY REDEFINED. TECH-INFUSED LIVING. *A Home That Changes Everything*. WELCOME to 1073 Diamond a *SHOWSTOPPING* 5-bedroom, 3 full-bath luxury residence where CUSTOM DESIGN meets cutting-edge innovation. Situated on a PREMIUM CORNER LOT in one of Rockland's most sought-after neighbourhoods, this is not just a home it's a LIFESTYLE UPGRADE you didn't know you needed. With OVER $75,000 in upgrades (including a $40,000 Control 4 Integrated Home Technology System), step inside and feel the difference: *A GOURMET DESIGNER kitchen with quartz counters, custom HIGH GLOSS cabinetry, oversized island, high-end appliances, and a walk-in pantry worthy of envy. *SOARING 11ft Tray ceilings, RICH FEATURE WALLS, and curated finishes that whisper luxury in every corner. *A SUN-FILLED open-concept layout perfect for entertaining, relaxing, and living beautifully. **PLUS, Main floor laundry rm, HEATED DBL Garage, Central Vac, Integrated speakers w/ music control panel. Downstairs, the FULLY-FINISHED WALK-OUT lower level offers endless possibilities:home theatre, multi-generational suite, gym, or play space - all seamlessly connected to your private, fully landscaped backyard oasis. LARGE DECK across entire back of the home, new stamped concrete patio, fenced yard and tinted windows for maximum privacy. But what truly sets this home apart? The CONTROL 4 Smart Home System full-home integration of: * Mobile-controlled security *Whole-home surround sound *Remote lighting control * Seamless tech automation comfort and control, at your fingertips. All of this in a thriving, family-friendly community just minutes to parks, trails, shopping, restaurants, schools, and a short drive to Ottawa. This isn't just a place to live - it's *WHERE YOUR LIFE GETS AN UPGRADE*. Luxury homes may be similar on paper, but none offer this level of design, comfort, and intelligent living. ***This is the one buyers will remember.***Come see the difference. *FALL IN LOVE*. *MAKE IT YOURS*. (id:58456)
Right At Home Realty



