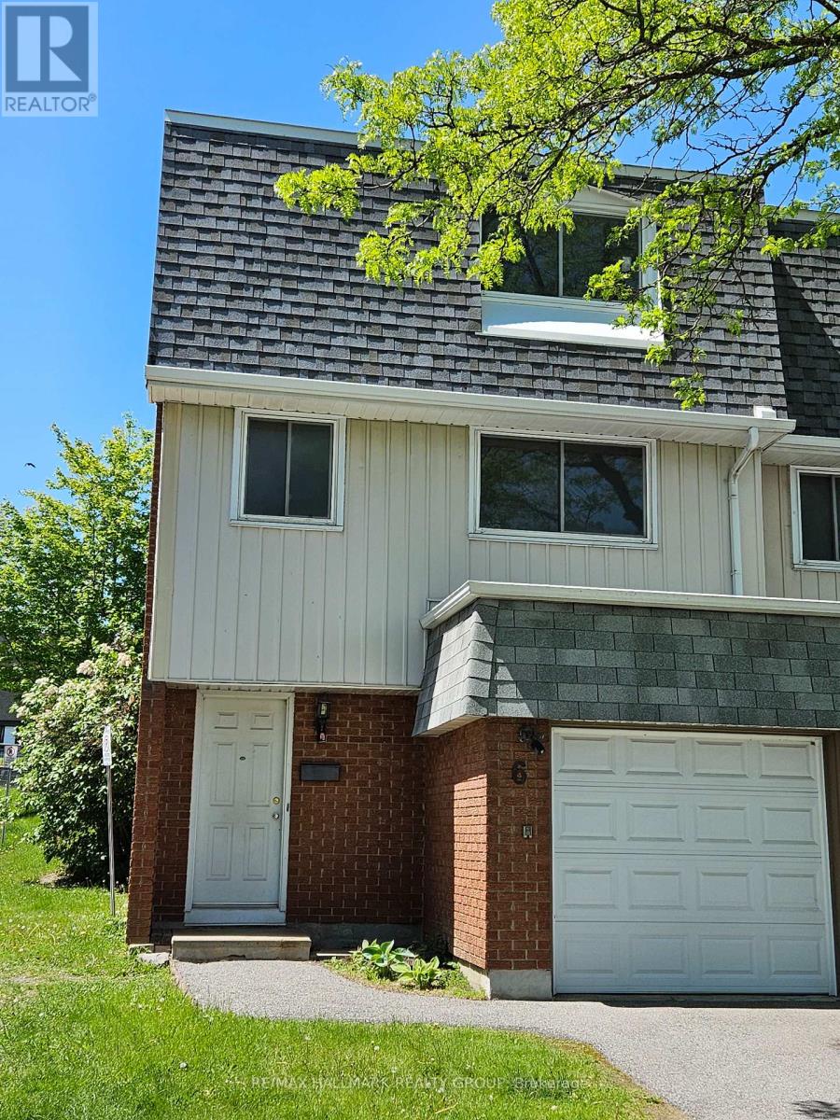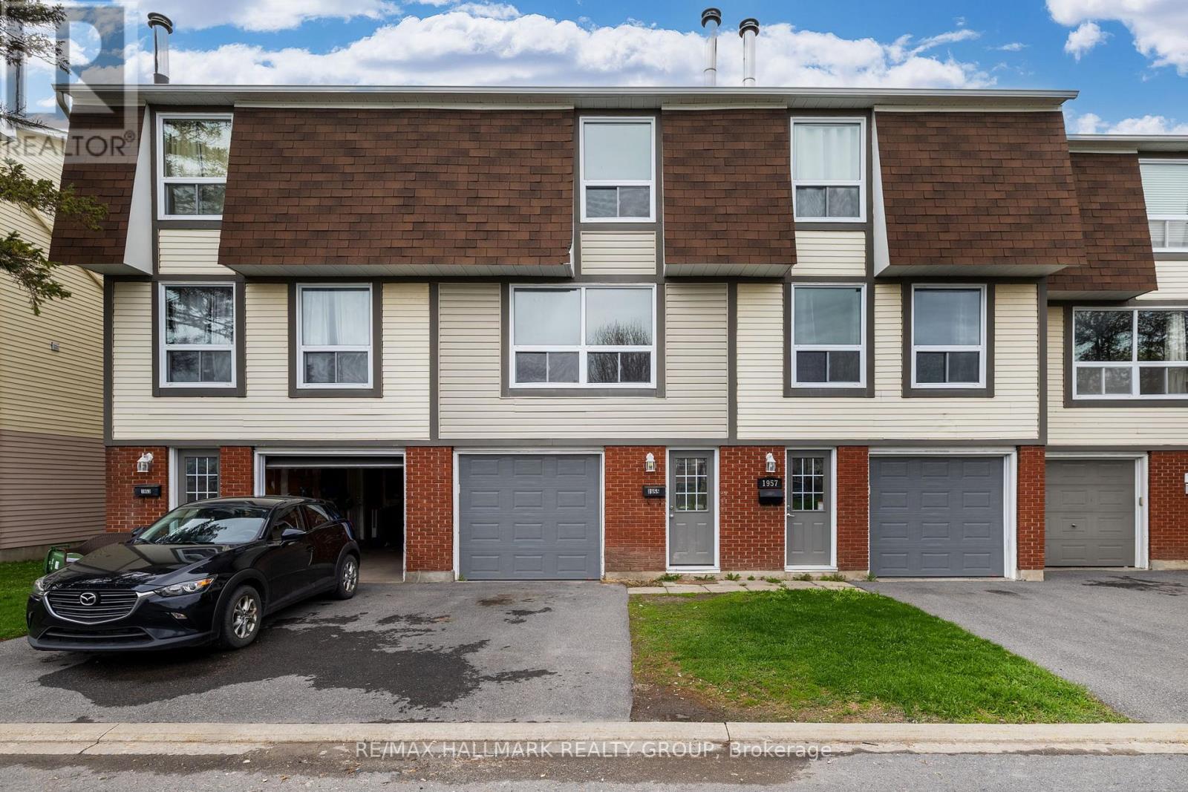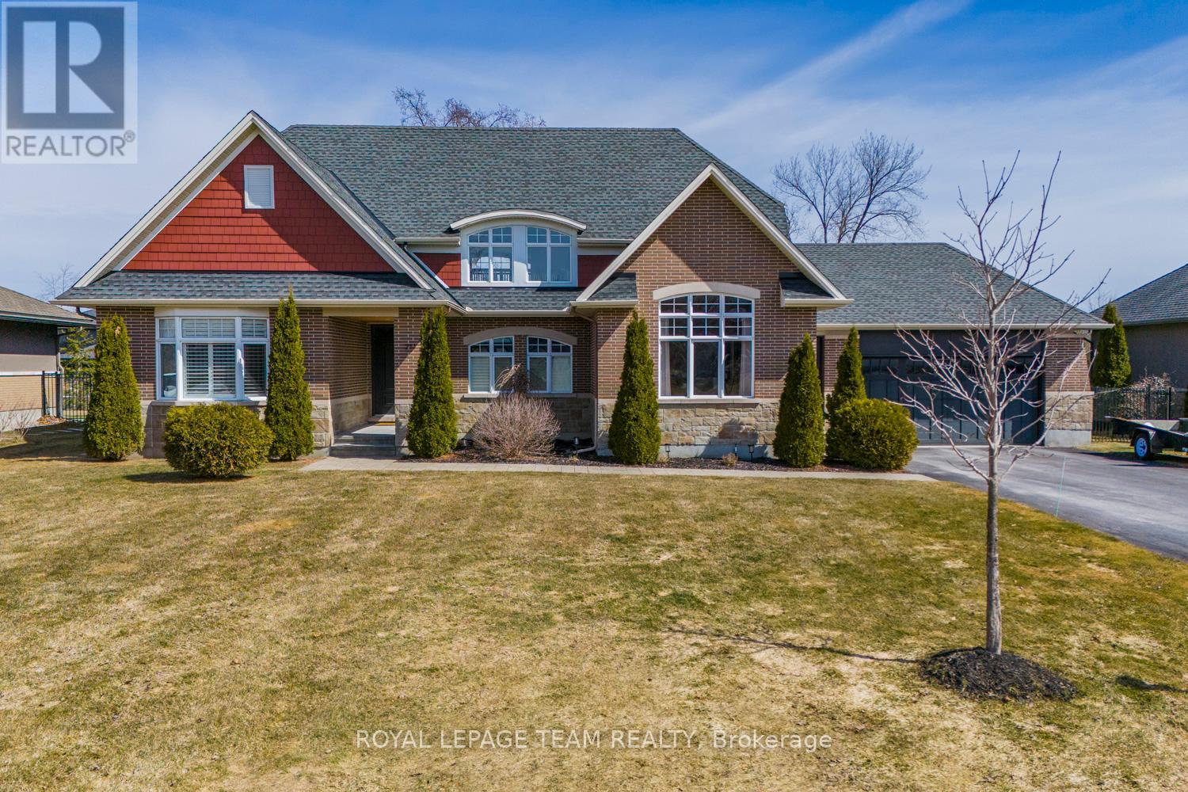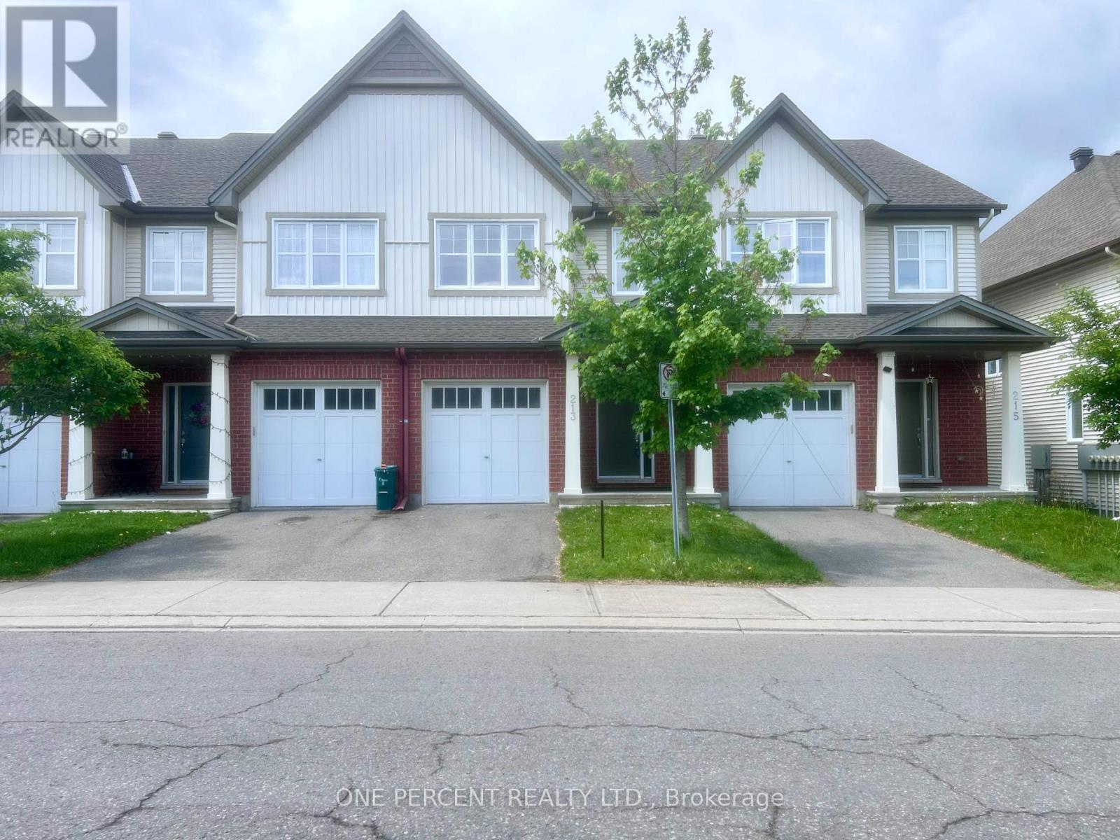Search Results
907 - 470 Laurier Avenue W
Ottawa, Ontario
Spacious 2 bedroom, 1.5 bath condo located in a desirable, well managed building loaded with amenities. Ceramic tile in foyer, bathrooms, kitchen & engineered oak hardwood thru out. Modern kitchen with oak cupboards & granite counters. The nice size primary bedroom has ample closet space, and a two-piece ensuite while the second bedroom is ideal for guests, an office, or a den. End unit location offers an additional window allowing more natural light to flow in. In-unit laundry, private balcony, 6 appliances, underground parking. Amenities: security, pool, hot tub, sauna, storage, guest suite, patios w/BBQs. A short list of landmarks and attractions includes: Parliament Hill and the National Arts Centre, Lisgar Collegiate Institute, Elgin Street Public School, St. Nicholas Adult High School, Public Library Main Branch, Sparks Street, ByWard Market, Rideau Centre, Confederation Park, Majors Hill Park, and the Rideau Canal. (id:58456)
Grape Vine Realty Inc.
6 - 2669 Southvale Crescent
Ottawa, Ontario
This split-level layout doesn't come up for sale often, nor do end units of the same... so act fast! Welcome to your lovely home with open concept viewing between living & dining rooms, while still keeping the kitchen cleanup mess hidden from your guests' view. While whipping up a deliciously tasty home-cooked meal, the kids can be finishing up their homework at the dining table. After dinner, set them up with their favourite snacks, turn on a film, grab the popcorn & let them enjoy... all while you continue socializing with your guests above! Later, a little quiet-time with your loved one, sipping your vino, or grabbing a cold one in front of your own choice of viewing pleasure. Ahhhh... time to kick back & breathe! This is the life. With updates & upgrades to your liking, & a fresh coat of paint, this lovely end unit could be yours! (Extra flooring supplies are present & will be left for new owners.) Easy access to shopping, transit, entertainment & more. Furnace, a/c & tankless on-demand hot water heater are only a few years old. All rented mechanical equipment will be bought out on closing. (id:58456)
RE/MAX Hallmark Realty Group
314 Clothier Street W
North Grenville, Ontario
Impeccably maintained waterfront bungalow with walkout, set on a private 1/2 acre lot backing onto Kemptville Creek and leading out to the picturesque Rideau River. With over 65 feet of water frontage, sweeping views, and no rear neighbours, this rare in-town retreat offers an extraordinary blend of privacy, nature, and convenience in the heart of North Grenville. Spanning over 1,500 sq ft above grade with hardwood and tile throughout the main floor, the home features 3 bedrooms and 3 full bathrooms. The spacious entry leads to a sun-filled living room and an updated custom kitchen with granite counters and stainless appliances (incl. 2025 fridge & dishwasher). The adjoining dining room opens through double terrace doors to a 30' x 14' upper deck with stairs down to the treed backyard and water. The main floor includes two bedrooms and two full baths, including a generously sized primary suite with an oversized walk-in glass shower. The fully finished walkout lower level adds a third bedroom and bath, perfect for guests or multi-generational living and opens to a custom 'Sunspace Weathermaster' Screenroom (2022) with direct access to the expansive lawn and peaceful shoreline. On Canada Day, enjoy prime viewing of the fireworks as they light up the sky at the park directly across the water, all from the comfort of your own deck. Exceptional magazine worthy curb appeal, all brick exterior, an attached oversized 2-car garage w/inside entry, EV charger, and parking for 8 complete this remarkable property. Extensive upgrades throughout: furnace, A/C & hot water tank (2022), front/patio doors (2021), paved driveway (2020), roof (2016), deck & stairs (2017), and gas fireplace (2017). Central vac, 200-amp service, nat gas bbq hookup, municipal water, septic, and Bell Fibre internet. Walk to downtown amenities, yet be surrounded by mature trees and nature - this is elevated waterfront living without compromise. Min 48hr irrev. (id:58456)
Royal LePage Team Realty
48 - 1955 Greenway Parkway
Ottawa, Ontario
Don't miss your chance to own this beautifully updated townhouse in a highly sought-after neighbourhood close to all amenities and transit. This home features new flooring throughout, modernized bathrooms, and a bright, functional kitchen with a pantry. The spacious living and dining areas are filled with natural light from large windows, and the walk-out main floor leads directly to a private, fenced-in backyard perfect for outdoor entertaining, pets, or play. Upstairs, you'll find three generously sized bedrooms, offering plenty of space for family or a home office. Added bonus: water is included in the condo fees, providing extra value and convenience. A perfect blend of comfort, style, and low-maintenance living! (id:58456)
RE/MAX Hallmark Realty Group
955 Plante Drive
Ottawa, Ontario
Contemporary, spacious, and fully updated, this turnkey 3 bedroom/4 bath home is nestled on a quiet street that backs onto NCC greenspace, blending urban convenience with natural surroundings. Numerous upgrades over the years; there is nothing to do but move in and enjoy! Spacious tiled foyer with double closets, open riser staircase with hardwood treads and glass railings. Open loft/home office on the second level allows an abundance of light to pour into the home. Beautiful red oak hardwood flooring in all principal rooms and upstairs - no transitions between rooms and no carpeting. Entertainment sized living room with bay window, dining room with large picture window, kitchen with ample cupboards, granite countertops, stainless steel appliances and an awning window over the double sink. Main floor family room with gas fireplace and patio doors that lead to the huge, fenced backyard. Main floor laundry room, pantry/storage closet and powder room. In addition to the loft, upstairs you will find 2 generous sized bedrooms, main bath with walk-in shower, and a spacious primary bedroom with a gorgeous ensuite bath and double closets. Matching energy efficient ceiling fans in all rooms on the second level. The basement contains a large recreation/game room, a convenient 2-piece bath, and a sizable storage closet to tuck away suitcases and holiday decorations. There is also ample storage available in the furnace/utility room. Outside you can relax or dine in the 12' x 15' screened gazebo and be lulled by the sound of birds singing and by the nearby picturesque water feature. A nature's paradise with many glimpses of wildlife! Plenty of room in the attached double garage - there is even an EV charger. Beautifully landscaped, meticulously maintained, and tastefully decorated, this home has it all! Close to recreation, shopping, public transit, Owl Park, 2 elementary schools, and the Hunt Club-Riverside Park Community Centre with all its amenities. (id:58456)
Innovation Realty Ltd.
58 Stevenson Avenue
Ottawa, Ontario
Discover modern living in this beautifully designed 4-bedroom, 3-bathroom detached home in the sought-after Carlington neighborhood. This exceptional rental offers fantastic curb appeal, featuring a stunning interlock driveway with space for two vehicles, as well as additional interlock along the side of the home. Inside, you're welcomed by a sleek tiled entryway and contemporary glass railings, setting the tone for the stylish interior throughout. The open-concept main level is filled with natural light and showcases quartz countertops and a waterfall island ideal for both everyday living and entertaining. Upstairs, the second level boasts a luxurious primary suite complete with a spa-inspired 5-piece ensuite and private balcony, along with three additional well-sized bedrooms. Enjoy summer gatherings in the spacious and private backyard. Conveniently located near the Civic Hospital, Highway 417, public transit, restaurants, shops, and more. Please note: the basement is a separate unit and not included in the rental. Applicants must provide a completed rental application, credit check, income verification (with a rent-to-income ratio of 30%), and a copy of valid ID with any Agreement to Lease. Tenant is responsible for gas, hydro, 75% of the water, hot water tank rental, lawn maintenance and snow removal. (id:58456)
Royal LePage Team Realty
Unit #204 - 200 Besserer Street
Ottawa, Ontario
Nestled in the heart of the ByWard Market, this sun-soaked corner unit offers 2 spacious bedrooms, 2 full bathrooms, and a layout that instantly feels like home. With west-facing exposure, you'll enjoy natural light all day long even during the winter months. Step inside to a bright, open-concept living space featuring freshly painted walls (2024), new bedroom flooring (2024), and a welcoming atmosphere. The kitchen boasts granite countertops, stainless steel appliances, and a high-top breakfast bar perfect for casual meals or entertaining. Step out onto your private balcony to enjoy your morning coffee in peace. Working from home? Youll appreciate the dedicated den/office space, ideal for productivity. In-suite laundry adds everyday convenience, and 24-hour building security offers peace of mind. Condo fees include heat and water, with hydro averaging just $80/month. The building also features great amenities, including an indoor pool and a fully equipped fitness centre, supporting a balanced, active lifestyle. Located within walking distance to the University of Ottawa and steps from transit access right outside the building, this is urban living at its finest comfortable, connected, and convenient. Book your private showing today. (id:58456)
Details Realty Inc.
213 Cabrelle Place
Ottawa, Ontario
Welcome to 3,620 square feet of luxurious living space in this stunning bungalow with loft, located in the highly sought-after community of Manotick! Built as a Model Home for Uniform Homes in 2012, no detail was overlooked! Just minutes from shops, restaurants, recreation facilities, and Highway 416, this home offers a perfect balance of serenity and convenience. Step inside and be immediately struck by the expansive, open-concept living space featuring a soaring vaulted ceiling and a dramatic wall of windows that fill the home with natural light. The cozy gas fireplace makes this the perfect space for both relaxation and entertaining. The designer eat-in kitchen is a chef's dream. Complete with sleek granite countertops, high-end stainless steel appliances, and a large centre island with diner bar seating--ideal for casual meals or gathering with friends. A formal dining room provides a sophisticated setting for more formal occasions. For those who work from home, the main level den or home office offers the perfect space to focus, while the main floor primary bedroom is a true retreat. This serene sanctuary includes a customized walk-in closet and a spa-like 5-piece ensuite bath featuring a glass shower, a luxurious soaker tub, and dual sinks for ultimate convenience and relaxation. The second level provides even more living space, with two additional bedrooms and a full bathroom--perfect for family or guests. Convenience is key, with a mudroom offering direct access to the double garage, a main floor laundry room, and powder room. The fully finished basement offers an additional bedroom and full bath. The staircase from the garage to the basement provides easy access. The expansive, professionally landscaped rear yard offers a tranquil space for outdoor enjoyment complete with oversized deck and swim spa. Perfect for relaxing or entertaining. This stunning home combines luxury, comfort, and an unbeatable location--don't miss your chance to make it yours! (id:58456)
Royal LePage Team Realty
514 - 2871 Richmond Road
Ottawa, Ontario
This welcoming, corner unit is ready for you to move in! With open concept living and dining areas for plenty of space to entertain, the cozy solarium is the perfect place to unwind and relax. The bright, updated kitchen includes ample cabinetry and counterspace. The large primary suite has double closets and an updated 2-piece ensuite bathroom. The secondary bedroom has ample closet space and easy access to the updated 4-piece bath. In-unit laundry and storage room complete the space. The Marina Bay community offers the best of condo living with expansive amenities: outdoor pool, hot tub, rooftop patio, games room, squash courts, libary and workout/excercise rooms.One underground parking spot is included. The location is exceptional with easy access to transit, shopping, Farm Boy, the Ottawa River at Brittania beach and the 417 highway., Flooring: Hardwood. Two payments of $439.80 have been assessed (May & July 2025) to cover expenses related to additional renovations made to common elements in the building. (id:58456)
Royal LePage Team Realty
I - 362 Wood Acres Grove
Ottawa, Ontario
*INVESTMENT ONLY - tenant moving in July 1* Rented to a single person with a government job. This unit has 2 parking spaces (RARE) and plush GREEN Forrest view from your balcony! Located on the middle floor - only a flight and a half steps to your unit. Located on a private street, cul-de-sac... this is a Quiet Condo building... with a view right in front of a small forest from your balcony. Condo apartment - great for retirees or a couple or a small family who wants no outside maintenance. NO CARPET! The interior is engineered hardwood and tile. KITCHEN has a breakfast bar, granite countertops, dark wood cabinets to match the floors... good cupboard space and STAINLESS STEEL appliances. 2 full bathrooms...one in the main area and one in the PRIMARY BEDROOM. Primary bedroom has engineered hardwood as well and a large window. The main area is a big living room with open concept with a dining room. In-suite Laundry is right bedside the kitchen in a closet area for your convenience. A bit of storage too for your extras. What makes this different is the picturesque view of the forest, you are not looking at condos when on the balcony, but GREENSPACE while you enjoy your meal and drink your coffee. Also, the 2 parking spaces ($50k in value) are rare as most people only have one. Located on the second floor and is a one level unit, so not too many steps to get in your home. Prime location in Findlay creek and a short walk to buses and HUGE Findlay Creek shopping plaza with all of your lifestyle needs. Vimy Ridge Public School a 2 min drive away serving JK-G8. Parks are near by and greenspace all around. Built in 2015 with high-end finishes... come see for yourself! It's different living at 362i Wood Acres Grove... WELCOME HOME! (parking spaces are 72 and 53) (id:58456)
RE/MAX Hallmark Realty Group
8692 Bank Street
Ottawa, Ontario
Stunning full brick, 5-Bedroom, 2-Bathroom home featuring two separate units each having a private driveway and address. This renovated property offers a rare opportunity for homeowners or investors. Ideal for multigenerational living, rental income, or a home office setup with privacy galore.. Separate electrical and gas meters, separate new furnaces, new air conditioners, and private main floor laundry in both homes. A utility basement offers a large space for storage. Every detail has been thoughtfully upgraded, including new floors throughout, new kitchens, updated bathrooms, and sleek finishes. This clean property also boasts a metal roof, all new windows, three new decks, new soffit, facia and eavestrough, and updated electrical and plumbing, ensuring move-in readiness and peace of mind for years to come. It is only a short pleasant walk walk to park, convenience store, museum and next door library. The friendly country Village of Vernon is 15 minutes to Findlay Creek, 25 minutes to the new Airport LRT and many southern access options for downtown Ottawa. Sitting proudly on large lot adorned with mature trees, this charming home combines peaceful contemporary living with versatile functionality. Don't miss your chance to own this turnkey gem (id:58456)
RE/MAX Hallmark Realty Group
213 Via San Marino Street
Ottawa, Ontario
Stylish Tartan Townhome with No Rear Neighbours! Welcome to this beautifully maintained Tartan-built Topaz model townhome, ideally located in a family-friendly neighbourhood and backing onto tranquil greenery offering exceptional privacy with no rear neighbours! This bright and spacious home blends style, comfort, and functionality. Step into the inviting foyer where 9-foot ceilings create an airy, open feel throughout the main level. The heart of the home features a modern kitchen with a large island, tall cabinetry, and generous counter space perfect for casual meals or entertaining. The open-concept living and dining areas showcase beautiful hardwood floors, while the entire home has been freshly painted throughout (2025), giving it a crisp, move-in ready feel. Upstairs, you'll find three generous bedrooms, including a serene primary retreat with a walk-in closet and a private four piece ensuite. The upper level also features brand-new carpet (2025), adding warmth and comfort underfoot. The fully finished lower level expands your living space with a large family room featuring a cozy gas fireplace ideal for relaxing, play, or working from home. A dedicated utility/storage room adds practical convenience. Enjoy summer in the spacious backyard, where you'll love the privacy of no rear neighbours perfect for entertaining or unwinding in peace. Close to parks, schools, shopping, and transit hub, this turnkey home checks all the boxes for comfort, location, and value. Don't miss this rare opportunity schedule your showing today! Some photos have been digitally staged to show full effects of space. (id:58456)
One Percent Realty Ltd.











