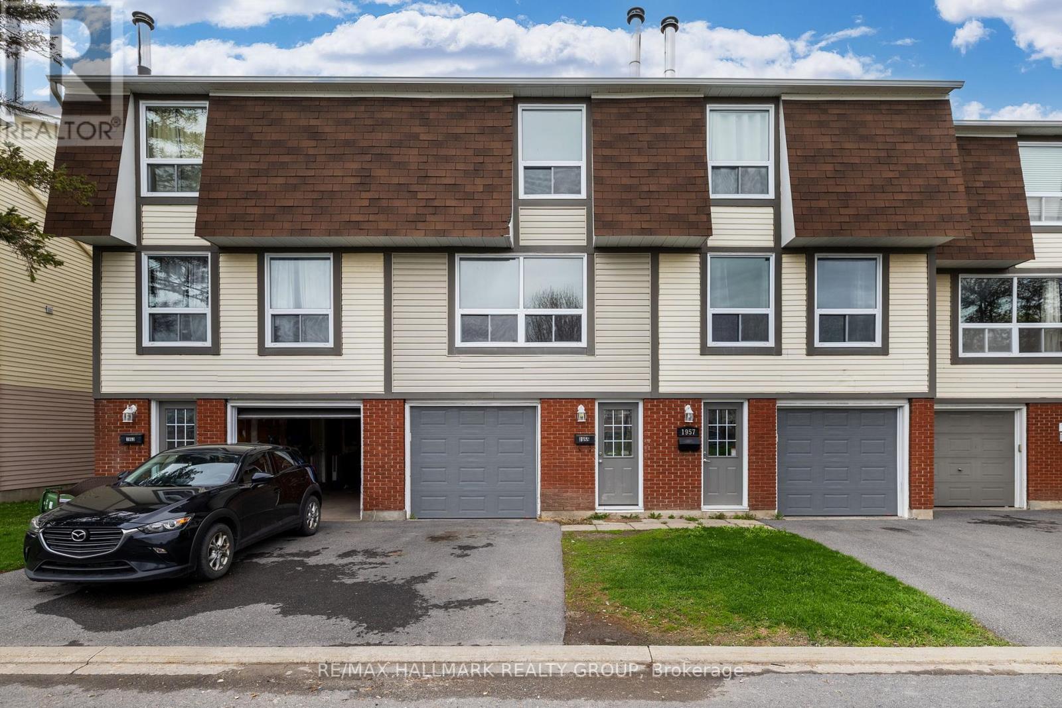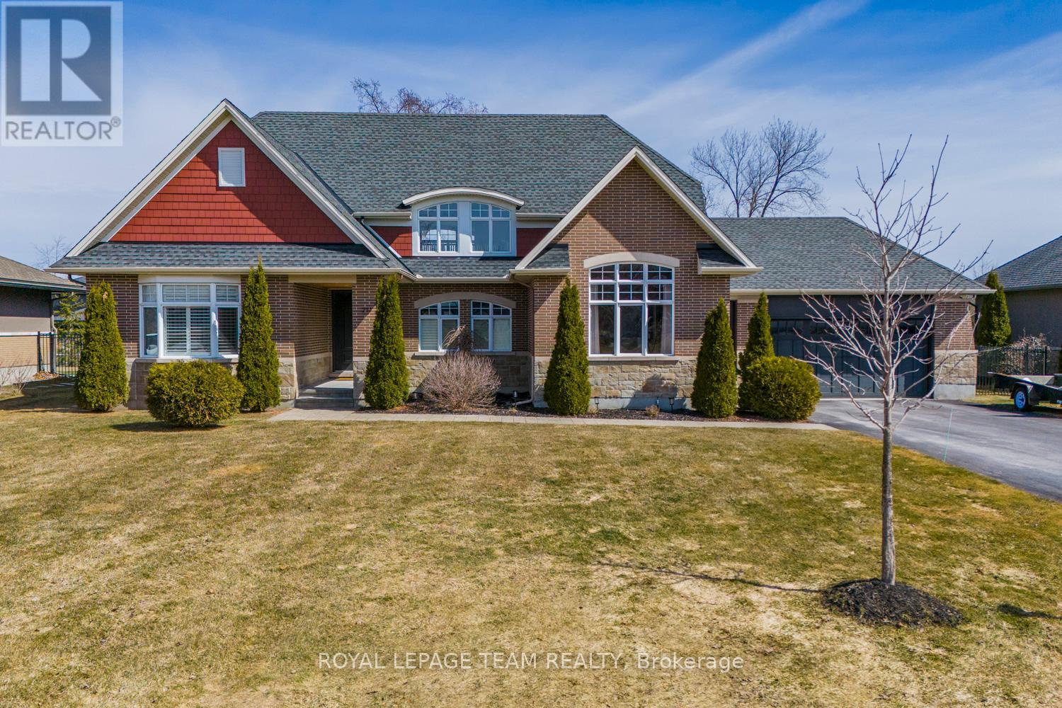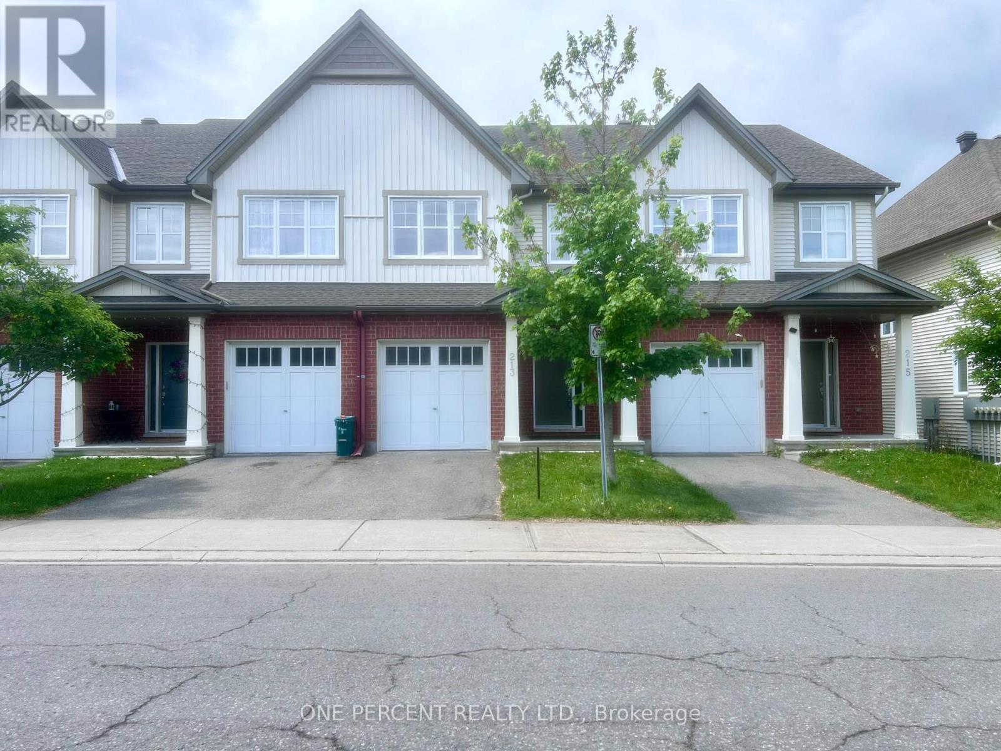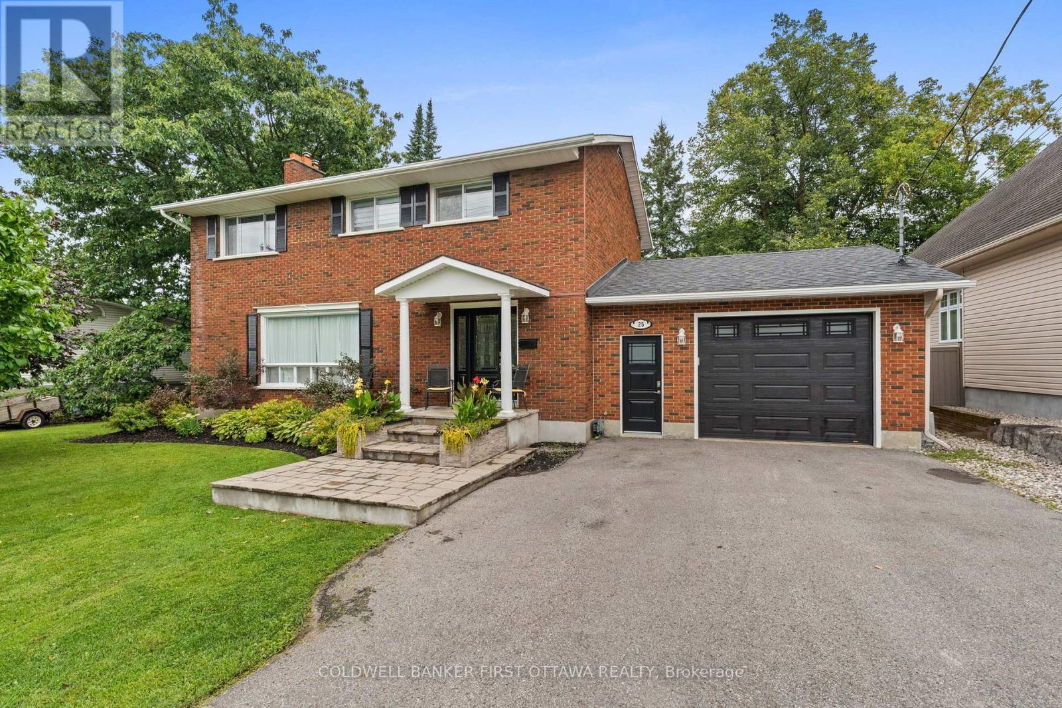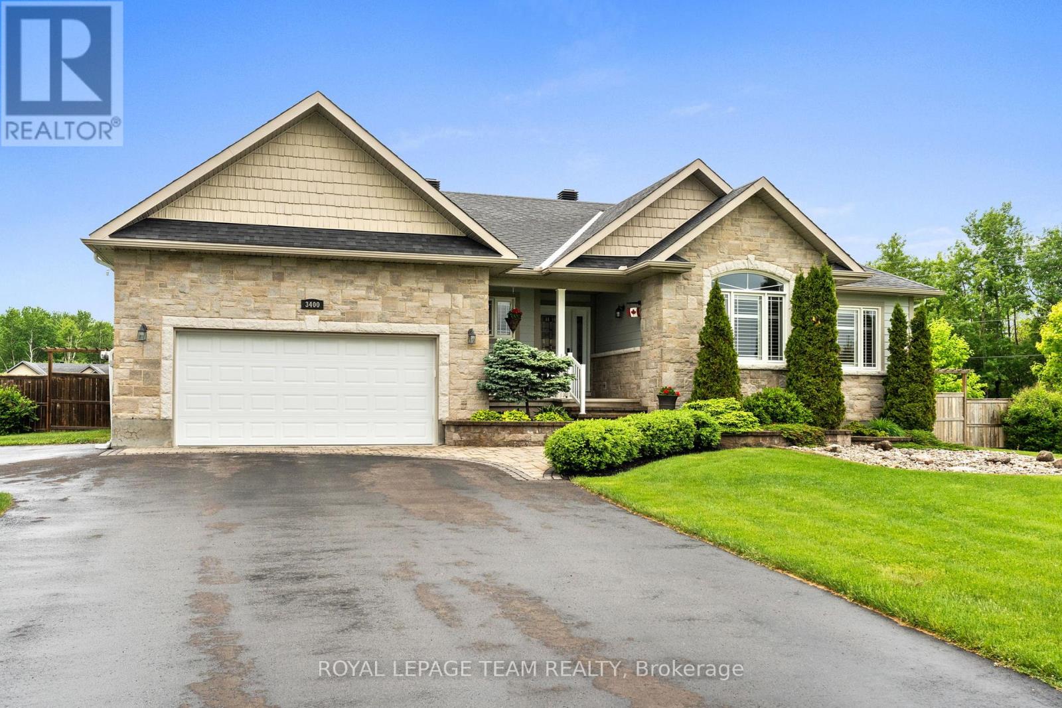Search Results
48 - 1955 Greenway Parkway
Ottawa, Ontario
Don't miss your chance to own this beautifully updated townhouse in a highly sought-after neighbourhood close to all amenities and transit. This home features new flooring throughout, modernized bathrooms, and a bright, functional kitchen with a pantry. The spacious living and dining areas are filled with natural light from large windows, and the walk-out main floor leads directly to a private, fenced-in backyard perfect for outdoor entertaining, pets, or play. Upstairs, you'll find three generously sized bedrooms, offering plenty of space for family or a home office. Added bonus: water is included in the condo fees, providing extra value and convenience. A perfect blend of comfort, style, and low-maintenance living! (id:58456)
RE/MAX Hallmark Realty Group
58 Stevenson Avenue
Ottawa, Ontario
Discover modern living in this beautifully designed 4-bedroom, 3-bathroom detached home in the sought-after Carlington neighborhood. This exceptional rental offers fantastic curb appeal, featuring a stunning interlock driveway with space for two vehicles, as well as additional interlock along the side of the home. Inside, you're welcomed by a sleek tiled entryway and contemporary glass railings, setting the tone for the stylish interior throughout. The open-concept main level is filled with natural light and showcases quartz countertops and a waterfall island ideal for both everyday living and entertaining. Upstairs, the second level boasts a luxurious primary suite complete with a spa-inspired 5-piece ensuite and private balcony, along with three additional well-sized bedrooms. Enjoy summer gatherings in the spacious and private backyard. Conveniently located near the Civic Hospital, Highway 417, public transit, restaurants, shops, and more. Please note: the basement is a separate unit and not included in the rental. Applicants must provide a completed rental application, credit check, income verification (with a rent-to-income ratio of 30%), and a copy of valid ID with any Agreement to Lease. Tenant is responsible for gas, hydro, 75% of the water, hot water tank rental, lawn maintenance and snow removal. (id:58456)
Royal LePage Team Realty
Unit #204 - 200 Besserer Street
Ottawa, Ontario
Nestled in the heart of the ByWard Market, this sun-soaked corner unit offers 2 spacious bedrooms, 2 full bathrooms, and a layout that instantly feels like home. With west-facing exposure, you'll enjoy natural light all day long even during the winter months. Step inside to a bright, open-concept living space featuring freshly painted walls (2024), new bedroom flooring (2024), and a welcoming atmosphere. The kitchen boasts granite countertops, stainless steel appliances, and a high-top breakfast bar perfect for casual meals or entertaining. Step out onto your private balcony to enjoy your morning coffee in peace. Working from home? Youll appreciate the dedicated den/office space, ideal for productivity. In-suite laundry adds everyday convenience, and 24-hour building security offers peace of mind. Condo fees include heat and water, with hydro averaging just $80/month. The building also features great amenities, including an indoor pool and a fully equipped fitness centre, supporting a balanced, active lifestyle. Located within walking distance to the University of Ottawa and steps from transit access right outside the building, this is urban living at its finest comfortable, connected, and convenient. Book your private showing today. (id:58456)
Details Realty Inc.
213 Cabrelle Place
Ottawa, Ontario
Welcome to 3,620 square feet of luxurious living space in this stunning bungalow with loft, located in the highly sought-after community of Manotick! Built as a Model Home for Uniform Homes in 2012, no detail was overlooked! Just minutes from shops, restaurants, recreation facilities, and Highway 416, this home offers a perfect balance of serenity and convenience. Step inside and be immediately struck by the expansive, open-concept living space featuring a soaring vaulted ceiling and a dramatic wall of windows that fill the home with natural light. The cozy gas fireplace makes this the perfect space for both relaxation and entertaining. The designer eat-in kitchen is a chef's dream. Complete with sleek granite countertops, high-end stainless steel appliances, and a large centre island with diner bar seating--ideal for casual meals or gathering with friends. A formal dining room provides a sophisticated setting for more formal occasions. For those who work from home, the main level den or home office offers the perfect space to focus, while the main floor primary bedroom is a true retreat. This serene sanctuary includes a customized walk-in closet and a spa-like 5-piece ensuite bath featuring a glass shower, a luxurious soaker tub, and dual sinks for ultimate convenience and relaxation. The second level provides even more living space, with two additional bedrooms and a full bathroom--perfect for family or guests. Convenience is key, with a mudroom offering direct access to the double garage, a main floor laundry room, and powder room. The fully finished basement offers an additional bedroom and full bath. The staircase from the garage to the basement provides easy access. The expansive, professionally landscaped rear yard offers a tranquil space for outdoor enjoyment complete with oversized deck and swim spa. Perfect for relaxing or entertaining. This stunning home combines luxury, comfort, and an unbeatable location--don't miss your chance to make it yours! (id:58456)
Royal LePage Team Realty
514 - 2871 Richmond Road
Ottawa, Ontario
This welcoming, corner unit is ready for you to move in! With open concept living and dining areas for plenty of space to entertain, the cozy solarium is the perfect place to unwind and relax. The bright, updated kitchen includes ample cabinetry and counterspace. The large primary suite has double closets and an updated 2-piece ensuite bathroom. The secondary bedroom has ample closet space and easy access to the updated 4-piece bath. In-unit laundry and storage room complete the space. The Marina Bay community offers the best of condo living with expansive amenities: outdoor pool, hot tub, rooftop patio, games room, squash courts, libary and workout/excercise rooms.One underground parking spot is included. The location is exceptional with easy access to transit, shopping, Farm Boy, the Ottawa River at Brittania beach and the 417 highway., Flooring: Hardwood. Two payments of $439.80 have been assessed (May & July 2025) to cover expenses related to additional renovations made to common elements in the building. (id:58456)
Royal LePage Team Realty
I - 362 Wood Acres Grove
Ottawa, Ontario
*INVESTMENT ONLY - tenant moving in July 1* Rented to a single person with a government job. This unit has 2 parking spaces (RARE) and plush GREEN Forrest view from your balcony! Located on the middle floor - only a flight and a half steps to your unit. Located on a private street, cul-de-sac... this is a Quiet Condo building... with a view right in front of a small forest from your balcony. Condo apartment - great for retirees or a couple or a small family who wants no outside maintenance. NO CARPET! The interior is engineered hardwood and tile. KITCHEN has a breakfast bar, granite countertops, dark wood cabinets to match the floors... good cupboard space and STAINLESS STEEL appliances. 2 full bathrooms...one in the main area and one in the PRIMARY BEDROOM. Primary bedroom has engineered hardwood as well and a large window. The main area is a big living room with open concept with a dining room. In-suite Laundry is right bedside the kitchen in a closet area for your convenience. A bit of storage too for your extras. What makes this different is the picturesque view of the forest, you are not looking at condos when on the balcony, but GREENSPACE while you enjoy your meal and drink your coffee. Also, the 2 parking spaces ($50k in value) are rare as most people only have one. Located on the second floor and is a one level unit, so not too many steps to get in your home. Prime location in Findlay creek and a short walk to buses and HUGE Findlay Creek shopping plaza with all of your lifestyle needs. Vimy Ridge Public School a 2 min drive away serving JK-G8. Parks are near by and greenspace all around. Built in 2015 with high-end finishes... come see for yourself! It's different living at 362i Wood Acres Grove... WELCOME HOME! (parking spaces are 72 and 53) (id:58456)
RE/MAX Hallmark Realty Group
8692 Bank Street
Ottawa, Ontario
Stunning full brick, 5-Bedroom, 2-Bathroom home featuring two separate units each having a private driveway and address. This renovated property offers a rare opportunity for homeowners or investors. Ideal for multigenerational living, rental income, or a home office setup with privacy galore.. Separate electrical and gas meters, separate new furnaces, new air conditioners, and private main floor laundry in both homes. A utility basement offers a large space for storage. Every detail has been thoughtfully upgraded, including new floors throughout, new kitchens, updated bathrooms, and sleek finishes. This clean property also boasts a metal roof, all new windows, three new decks, new soffit, facia and eavestrough, and updated electrical and plumbing, ensuring move-in readiness and peace of mind for years to come. It is only a short pleasant walk walk to park, convenience store, museum and next door library. The friendly country Village of Vernon is 15 minutes to Findlay Creek, 25 minutes to the new Airport LRT and many southern access options for downtown Ottawa. Sitting proudly on large lot adorned with mature trees, this charming home combines peaceful contemporary living with versatile functionality. Don't miss your chance to own this turnkey gem (id:58456)
RE/MAX Hallmark Realty Group
213 Via San Marino Street
Ottawa, Ontario
Stylish Tartan Townhome with No Rear Neighbours! Welcome to this beautifully maintained Tartan-built Topaz model townhome, ideally located in a family-friendly neighbourhood and backing onto tranquil greenery offering exceptional privacy with no rear neighbours! This bright and spacious home blends style, comfort, and functionality. Step into the inviting foyer where 9-foot ceilings create an airy, open feel throughout the main level. The heart of the home features a modern kitchen with a large island, tall cabinetry, and generous counter space perfect for casual meals or entertaining. The open-concept living and dining areas showcase beautiful hardwood floors, while the entire home has been freshly painted throughout (2025), giving it a crisp, move-in ready feel. Upstairs, you'll find three generous bedrooms, including a serene primary retreat with a walk-in closet and a private four piece ensuite. The upper level also features brand-new carpet (2025), adding warmth and comfort underfoot. The fully finished lower level expands your living space with a large family room featuring a cozy gas fireplace ideal for relaxing, play, or working from home. A dedicated utility/storage room adds practical convenience. Enjoy summer in the spacious backyard, where you'll love the privacy of no rear neighbours perfect for entertaining or unwinding in peace. Close to parks, schools, shopping, and transit hub, this turnkey home checks all the boxes for comfort, location, and value. Don't miss this rare opportunity schedule your showing today! Some photos have been digitally staged to show full effects of space. (id:58456)
One Percent Realty Ltd.
25 Pretty Street
Ottawa, Ontario
Step into timeless charm and modern comfort with this beautifully maintained four-bedroom family home, nestled on a mature lot in one of Stittsvilles original and most sought-after neighborhoods. This rare fully brick two-storey home stands out for its quality construction, thoughtful updates and exceptional outdoor living space. Inside, youre greeted by warm, inviting spaces including a cozy living room with a gas fireplace and a stunningly updated kitchen, with tons of cupboards, stainless steel appliances and a gorgeous picture window that frames the lush, tree-filled backyard. Patio doors off the eating area lead directly to a spacious composite deck, perfect for entertaining, and a custom gazebo that lets you escape the sun and enjoy summer evenings bug-free. With natural gas hook ups for both BBQ and firepit out here, youll never want to go inside! A massive above-ground pool and hot tub as well as large grass area complete this private backyard retreat. Lots of room for kids, family and pets to play. The fully finished basement offers incredible flexibility with a large rec room, currently used as a bedroom, a second gas fireplace and loads of storage. The attached garage is a real treat. Fully climate-controlled with its own heating and cooling system, ideal for a workshop, gym or the year-round hobbyist. Long-time owners have lovingly cared for every detail, including Celebrite programmable exterior lighting that makes every season feel festive. Located just steps away from Ralph Street Park, with a playground, ball diamond and outdoor rink in the winter. This house is in the type of neighbourhood where riding bikes and road hockey games are the norm. And as a bonus, Stittsville Main Street and the Trans Canada Trail are both within walking distance. This is more than a home; its a lifestyle. Move-in ready, one-of-a-kind, and waiting for your family. Dont miss your chance to call this Stittsville gem home. (id:58456)
Coldwell Banker First Ottawa Realty
202 - 1308 Thames Street
Ottawa, Ontario
Welcome to Hampton Park Lofts, where luxury meets convenience. This charming one-bedroom corner suite is only a short 15 min walk to Civic Hospital, perfect for nurses, doctors and students! With an open-concept living and dining area, and a generously sized bedroom complete with in-unit laundry, comfort and functionality are seamlessly combined. The stylish kitchen is adorned with sleek Muskoka cabinets, quartz countertops, and a tasteful tile backsplash. Step out onto the balcony, perfect for soaking in the afternoon sun. Inside you'll find hardwood floors, soaring nine-foot ceilings, exposed ductwork, and custom blinds. This condo offers the ideal blend of affordability and convenience, with easy access to vibrant neighborhoods such as Westboro, Little Italy, and the Experimental Farm. Whether you're a homeowner or investor, this property presents a great opportunity. (id:58456)
Keller Williams Integrity Realty
30 - 402 Crownridge Drive W
Ottawa, Ontario
Welcome to 402 Crownridge Drive. Stylish Condo Living in the hear of Bridlewood. Whether you're a first-time buyer, investor, or looking to downsize with ease, this beautifully maintained 2-bedroom, 2.5-bath condo offers comfort, convenience, and value in one of Kanata's most desirable neighborhoods. Step inside to a bright, clean eat-in kitchen, a built-in pantry, and a convenient breakfast bar ideal for casual meals and morning coffee. The open-concept living and dining area with hardwood floors is flooded with natural light and anchored by a cozy corner fireplace, creating a warm and welcoming atmosphere. A convenient powder room completes the main level. Enjoy seamless indoor-outdoor living with patio doors that lead to your private deck, overlooking a lush grassy area perfect for relaxing, or entertaining. The lower level offers two spacious bedrooms, each with its own private ensuite bath. The primary bedroom features a 4-piece ensuite and a wall-to-wall closet, while the second bedroom offers another full bath, a large closet, and access to a bonus storage room. Youll also appreciate the in-unit laundry, utility room, and additional storage under the stairs. Located just steps from parks, a tennis court, and splash pad, and only minutes to top-rated dining, shopping, walking trails, and more this is a lifestyle location youll love. Dont miss your chance to own this turn-key home in a vibrant, family-friendly community! (id:58456)
Rivington-Howie Realty Ltd.
3400 Summerbreeze Drive
Ottawa, Ontario
Outstanding Executive Bungalow in Sought-After South Creek Village, Osgoode! Welcome to this pristine former model home in South Creek Village, one of Osgoodes' most desirable communities. This exceptional Cantley Model bungalow sits on a spacious corner lot and showcases extensive builder upgrades and meticulous homeowner improvements, offering a truly complete package. Step inside to discover a stylish and functional layout featuring 3 bedrooms and 2 bathrooms. The main floor boasts elegant hardwood and tile flooring, a bright and airy great room with a stunning stone gas fireplace and rustic wood mantle, and a chef's kitchen complete with upgraded cabinetry, a large quartz peninsula, and stainless steel appliances. The primary suite is a spacious retreat with a walk-in closet and a luxurious ensuite featuring a tiled glass shower. Other interior upgrades include California shutters, a custom laundry area with cabinetry and a stainless steel sink, and a beautifully finished lower-level family room. A full water treatment system adds to the home's value and comfort. The exterior is equally impressive: Interlock entrance with retaining walls; Armour stone culverts; Irrigation system; Generlink hookup for generator; Expansive deck with a large hardtop gazebo; Canvas awnings for shade and comfort; Garage has additional rear 8 x 10 storage area. Enjoy beautifully groomed gardens, a cozy fire pit, and ample yard space perfect for family gatherings or a game of touch football. This is truly a 10/10 turnkey home, immaculately maintained and ready for its next chapter. Start packing! (id:58456)
Royal LePage Team Realty
