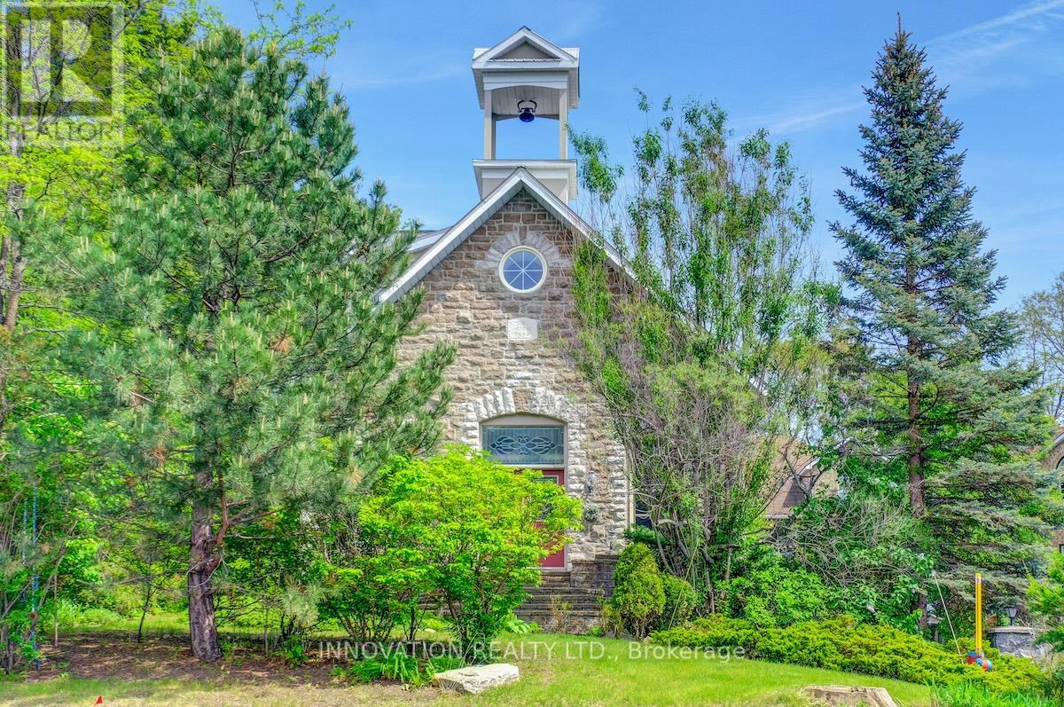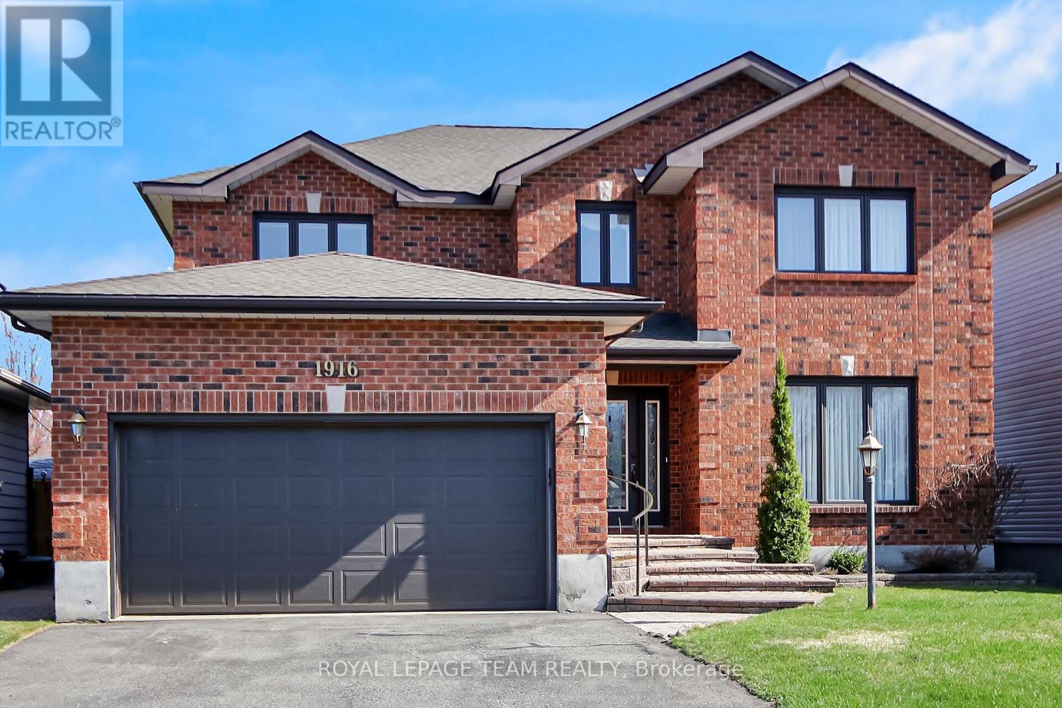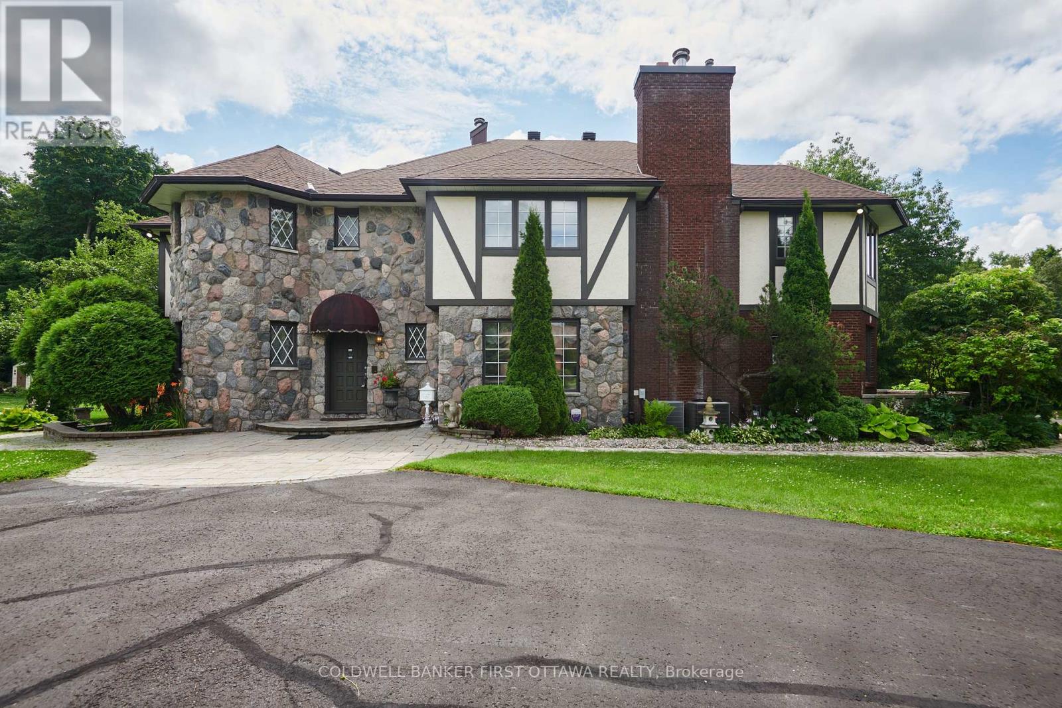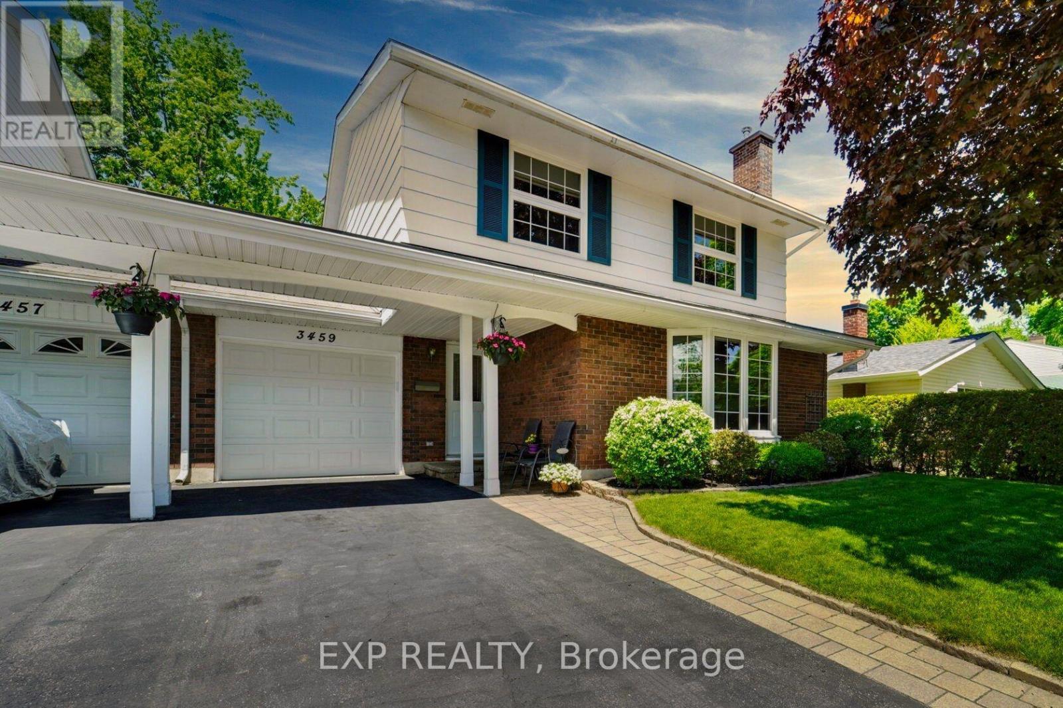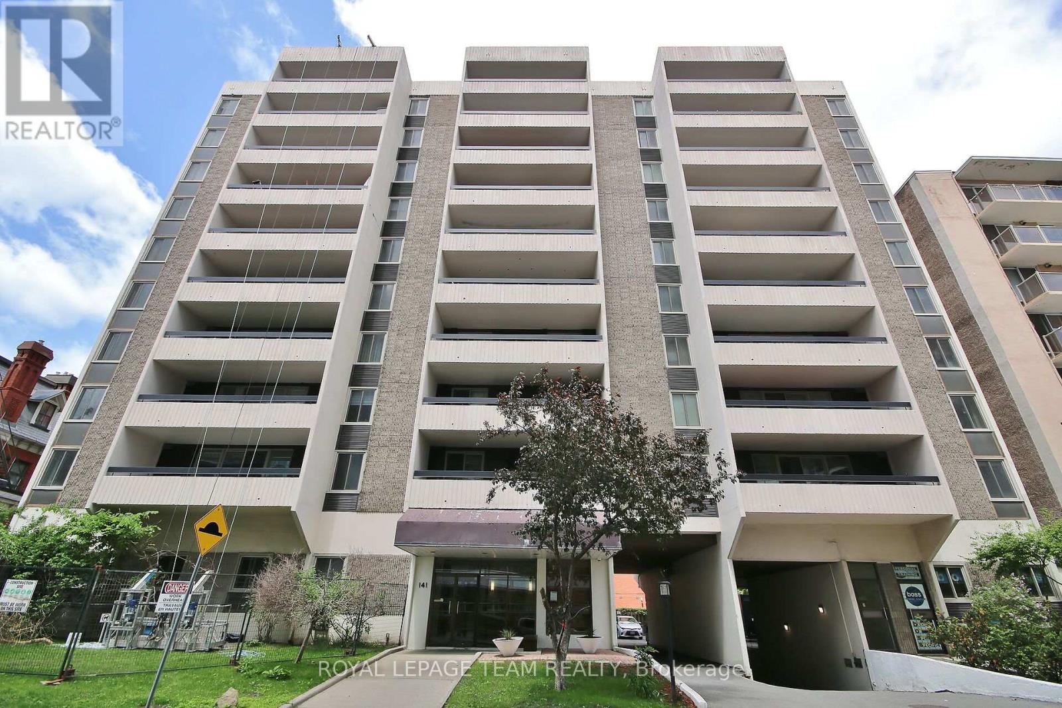Search Results
167 Drummond Street
Ottawa, Ontario
Welcome to 167 Drummond Street in Old Ottawa East one of the city's most walkable sought-after neighbourhoods. This solid & versatile detached home has been thoughtfully maintained by long-time owners. Excellent bones, generous living space, & incredible future potential. The main level features a bright living & dining area w newer windows that flood the space w natural light. The kitchen is functional & inviting, w an adjacent sunroom that could serve as a guest room, office, or creative space. Upstairs, features three bedrooms, a full bathroom, & a separate studio or office space ideal for remote work or hobbies. One of the standout features of this home is its large lot and deep backyard perfect for gardening, entertaining, or future expansion. The current owners had considered an extension to enlarge the living area & the upstairs bathroom, & the lot easily supports that vision. Extensive structural upgrades have been completed, including a rebuilt north foundation wall & new joists in the ceiling of the basement family room, which has been recently renovated. There is also a full bathroom in the basement, along with newer basement windows & an upgraded electrical panel. While some windows are original, they are of solid make & in good condition. Minor cosmetic updates could further enhance the space, but the home is move-in ready. A shared right of way w a neighbour exists along the side typical of homes of this era. Steps to the Rideau Canal, Main Street shops, the Flora Footbridge, & the uOttawa. This is a rare opportunity to invest in a centrally located home w both charm & future upside. Over $120,000 has been invested in the care and improvement of this home, including updates to the basement, electrical system (with new wiring), windows, roof, & foundation. Walk score of 184. These thoughtful upgrades reflect a strong commitment to the homes structure & long-term maintenance. Some perennials excluded. Tenants leaving in July. (id:58456)
Royal LePage Team Realty
1 - 2976 Richmond Road
Ottawa, Ontario
History Awaits! Discover the charm of this meticulously renovated Stone School House. The 1887 William Mosgrove School is a stunning blend of heritage and modern living. Fun fact: my grandmother attended school here in the 1920s can you imagine the stories she could tell?. This home has been thoughtfully restored while preserving its unique historical character. The main floor features exquisite cherry and jatoba hardwood flooring that flows throughout. The elegant dining room features built-ins, a two-sided gas fireplace, and inviting bay window seats. This Dining room is ideal for entertaining your guests in style. The spacious living room is accented with LED pot lighting and a door that opens to a secret garden complete with a whimsical wishing well. Step outside to the stunning patio, which overlooks a meticulously landscaped private courtyard, ideal for relaxing or entertaining. The yard is a true urban oasis. The Kitchen is a chef's dream, adorned with stunning granite countertops, custom cherry cabinetry, built-in appliances, a butler's pantry, and a wine refrigerator to meet your entertaining needs. The versatile main floor bedroom or den offers a library wall with a cozy window seat, adjacent to a beautifully appointed three-piece bath with a custom shower. As you ascend to the second floor, you will notice the cozy mezzanine at the midway point, which overlooks the kitchen and features a catwalk and a wall of built-ins, perfect for a home office or reading nook. The primary bedroom features high ceilings and a charming corner fireplace, creating an oasis of tranquillity. The luxurious ensuite bath features a clawfoot tub, a heated floor, and convenient laundry for added ease. The second bedroom features a wall of closets and is conveniently situated near a two-piece bathroom. You will appreciate the abundant storage throughout the home. This home is conveniently located near parks, schools, shopping, and transportation options. Day prior showing notice. (id:58456)
Innovation Realty Ltd.
1916 Kingsdale Avenue
Ottawa, Ontario
Located in the family-friendly community of Blossom Park, in south Ottawa, welcome to this exceptional 3,000 sq. ft., 4-bedroom, 2.5-bathroom custom-built home sits on a prime 50' x 100' lot, offering plenty of space for a growing family. Conveniently close to schools, parks, shopping, restaurants, and transit, it provides an easy commute into the city core. Step into the bright, open foyer featuring a grand center hardwood staircase leading to both upper and lower levels. The main floor boasts hardwood flooring throughout, a formal living and dining room, and a spacious family room with a cozy gas fireplace, perfect for family gatherings. The kitchen will delight the chef in you, featuring white cabinetry, granite countertops with ample workspace, stainless steel appliances, and an eat-in dining area that overlooks the backyard and provides direct access to a large back patio and privately hedged yard, perfect for outdoor gatherings. A separate laundry room on the main level offers additional convenience, with direct access to the side yard and attached 2-car garage. A 2-piece bath completes the main level. The upper level features hardwood floors in all bedrooms and upper hallway; a loft - ideal for a home office or reading nook, the primary suite offers floor-to-ceiling windows overlooking the backyard, a walk-in closet, and a 4-piece ensuite with a separate tub & shower. Three additional spacious bedrooms share a large full bathroom. All bathrooms are finished with granite countertops and tile floors. The finished recreation room provides ideal flex space to accommodate your unique needs: a home theatre, playroom, teen space, gym, or home office. A wine cellar, oodles of storage space, and partly finished spaces complete the lower level. Exterior features include a FULL brick façade, double paved driveway, interlock walkway, and an interlock covered front porch. A well-designed home in a prime location, better hurry to make this YOUR home today. Roof & AC 2022. (id:58456)
Royal LePage Team Realty
747 Kenny Gordon Avenue W
Ottawa, Ontario
The home is under construction and interior photos of a similar model are provided and noted as such. The exterior photos are of the subject property . This is a lovely, open concept floor plan with carefully chosen Designer selected finishes and comes complete 3 Kitchen Apppliances and a full Tarion Warranty and Pre-Delivery inspection. Garage offers extra handy storage space (10' x 8' ) near the inside entry to the convenient mudroom. The Kitchen has upgraded cabinetry, quartz countertops, walk-in pantry, pot lights, and a large island with bar-style seating. 12' vaulted ceilings and a gas fireplace invite you into the cozy main floor family or great room. The main floor "flex" room also offers options to serve as a home office or other function to meet your family's needs. Upstairs, the Primary Br overlooking the rear yard has separate his and hers walk in closets, spacious ensuite featuring a large glass shower enclosure with a built in bench plus dual sinks. In addition to the spacious, open loft, there are 3 secondary bedrooms plus a separate laundry room. The builder also has developed the basement stairs to the lower level which has a 3 pce rough in for a future bath. Current taxes are noted as zero as the property is subject to reassessment. Offers are to be communicated during regular business offers, if possible with a minimum 24 hour irrevocable. HST is applicable and included in the purchase price. **EXTRAS** Ugrades include 12' vaulted ceiling in Great Room , kitchen cabinetry with quartz countertops, pot lights, upgraded hardwood flooring on the main floor as well as developed basement stairs to the lower level offering 3 pce. rough in (id:58456)
Teresa Barbara Steenbakkers
321 Albert Street
Arnprior, Ontario
A little bit of history with contemporary charm ! Nestled in Arnprior's historic district, this beautifully renovated 3-storey century home blends old-world charm with modern convenience. Once home to some of the town's earliest founders, this neighbourhood is rich in heritage and community spirit. Renovated sun filled kitchen/dining area with white cabinets & vinyl "wood look alike" quality flooring. Formal living room with barn doors to what could be a formal dining room (currently used as an office). Main floor boasts 9 ft ceilings and bright windows. Convenient laundry/mud room with powder room and door to second driveway. Good sized primary bedroom with walk in closet and cheater door to amazing 4 piece bath with double shower, heated floors & a soaker tub! The second floor offers 3 more bedrooms (one is currently being used as a "play room). A "back staircase" is not currently being used but can be opened up. 3rd floor was renovated in 2016......it has a two piece bath....and can be adapted to suit your needs. Shed at the rear of the house has two storage areas with attics above for extra storage. Upgrades in the last 10 years include: all electrical & plumbing, gas furnace, A/C, hot water on demand, custom windows, main bath. While away the afternoon on the beautiful front verandah or take a stroll down to the park on the Ottawa River! Enjoy an easy 30 minute commute to Kanata. Walk to downtown Arnprior with its restaurants, shopping, library, museum, coffee shops, parks, beach, schools and a highly accredited hospital ! 24 hour notice for showings is appreciated! Come and see this unique home and make it yours.....today ! (id:58456)
RE/MAX Absolute Realty Inc.
8 Woodsia Avenue
Ottawa, Ontario
Distinctive, Elegant, this 4+1 bedrm home has huge principle rooms and lots of room to make your own. The foyer welcomes with porcelain tile and a spectacular curved hardwood stairs, A large formal living room is accompanied by a conservatory or home office. The kitchen boast a huge centre island and sun drenched eating area. Dining room will accommodate large family gatherings who can spill over into the oversized family room. Access the second level by way of the main staircase and tuck out via the back one. Find yourself in awe of the immensity of the primary bedroom with its luxury bubble and steam shower ensuite. The other bedrooms are huge with the guest bedroom having its own ensuite. Head downstairs to find a fifth bedroom with three piece bath nearby, a massive rec room, cold storage and more to explore. Step outside to view the detached garage with its own bonus loft with lots of potential. The yard is landscaped and spring new colour in season. Come, look, buy and enjoy! (id:58456)
Coldwell Banker First Ottawa Realty
34 Catterick Crescent
Ottawa, Ontario
Discover this stunning 4-bedroom, 4-bathroom home, offering beautifully appointed living space in an unbeatable location - a street from the Marshes Golf Course and steps from walking trails, with Shirley's Brook boat launch and beach close by. Inside, updated marble and hardwood flooring create a bright, welcoming ambiance on the main level, highlighted by 9-foot ceilings. The kitchen is a true showstopper, boasting gleaming finishes, quartz countertops, and a functional island with seating. The main floor also features an open dining room, an oversized family room with a centrally located fireplace, and a versatile formal living space, plus a convenient updated mudroom from the insulated double garage. Upstairs, the spacious second level offers centrally located laundry and four generous bedrooms. The primary suite, a serene escape at the back of the home, includes plenty of room for the king-sized bed, a sitting area, an oversized walk-in closet, and a luxurious 5-piece ensuite. Three additional, freshly painted bedrooms share a refreshed 4-piece bathroom. One bedroom with a cheater door to the bathroom! The well-laid-out lower level provides flexible space for a gym, toddler's play area, and den, along with a 3-piece bath and ample storage. The lower level would be a great space for guests. Natural light floods all three levels, enhancing the home's neutral finishes. Outside, the fenced yard, accessed from the kitchen, is ideal for intimate summer dining under the gazebo. Located just a short drive from Kanata's tech park, walking trails, golf and amenities, this home seamlessly blends convenience and elegance! LOCATION LOCATION LOCATION! (id:58456)
RE/MAX Affiliates Realty Ltd.
418 Silverstone Way
Ottawa, Ontario
Rarely Offered End Unit Townhome on a Premium Corner Lot in Chapman Mills, Barrhaven. This special home is in Mint-condition, offers privacy, stunning views with no front neighbors, and is set directly across from the scenic Chapman Mills Forest and trails. Beautifully renovated and move-in ready, the home has been freshly painted and features pot lights and modern light fixtures throughout, creating a sleek and welcoming ambiance. Offering over 2,100 sq.ft. of living space, this home includes 3 spacious bedrooms, 4 bathrooms, and a fully finished basement. The charming exterior includes a covered front porch, while the sun-filled main floor greets you with a generous foyer and an open-concept layout that flows effortlessly from the living and dining areas, ideal for both everyday living and entertaining. The upgraded kitchen is a chefs dream, featuring solid wood cabinetry, stainless steel appliances, a large center island with breakfast bar, brand new countertops, new sink and faucet, and a cozy breakfast nook overlooking the backyard. Upper level offer three well-proportioned bedrooms. The spacious primary suite offers a large walk-in closet and a beautifully appointed 4-piece ensuite bathroom. The fully finished lower level adds valuable living space with brand new flooring, a cozy fireplace, an additional bathroom, and plenty of room for entertainment or storage. Unbeatable location: Just 300 meters from Barrhaven Marketplace, steps away from Walmart, Loblaws, Cineplex, Canadian Tire, restaurants, and the major bus station. Surrounded by Top-Ranked Schools including Longfields-Davidson Secondary School, St. Joseph High School, Chapman Mills Public School, and St. Emily Catholic School. Only 200 meters to Mancini Park, which offers a tennis court and direct access to the beautiful Chapman Mills Forest Trailsa peaceful escape in the heart of the city. (id:58456)
Home Run Realty Inc.
2 - 58 Barnstone Drive
Ottawa, Ontario
Welcome to 58 Barnstone, Lower-Level Corner Unit 2 Bedrooms + Den | 1.5 Baths. This beautifully rebuilt lower-level condo offers the perfect blend of comfort, efficiency, and convenience. Completely reconstructed in 2021 following a building fire, this unit features modern finishes and energy-efficient upgrades, including a LEED-certified gas furnace (2021) and central A/C (2021).Boasting bright, above-grade windows, this sun-filled corner unit offers north, west, and south-facing views and a walk-out patio, perfect for enjoying outdoor space in a private, quiet setting.With 2 bedrooms plus a versatile den ideal for a home office or nursery and 1.5 baths, this thoughtfully laid-out condo apartment is ideal for professionals, downsizers, or small families.Located just steps from shopping, parks, gyms, and public transit, and only a 4-minute drive to the new Limebank LRT station, you'll love the convenience of this sought-after Barrhaven Chapman Mills neighbourhood. Enjoy nearby walking trails, conservation areas, and quick access to coffee shops and local amenities. Additional features include:Private parking,open-concept living/dining area, this modern, efficient rebuild offers great affordability in a prime location. Don't miss this rare opportunity to own a move-in ready unit in a thriving community. Book your showing today! (id:58456)
Tru Realty
35 Evergreen Lane
Mcnab/braeside, Ontario
Discover your serene oasis in this beautiful mobile home, featuring breathtaking views of White Lake. Perfect for seniors and snowbirds. Minutes from White Lake Village, and only 15 minutes to Arnprior. This inviting home boasts two spacious bedrooms, with a cheater bath with a tub/shower combo, even a perfect little built-in makeup vanity. The updated kitchen offers plenty of cupboard and counter space, while the expansive dining room and living room showcases a large picture window adding tons of natural light. You will be enjoying a cup of tea in the sunroom! Recent updates include a propane furnace less than 3 years old and central air less than 2 years old. Freshly painted home newer appliances and a bonus family room which currently provides the perfect man cave! Generator included! Relax on patio with stunning lake view! Just steps away from fishing, boating and swimming. Boat slip rentals available. Don't miss this unique opportunity Embrace the peaceful lifestyle at Glenalee Mobile Home Park! 24 hrs irrev. Land lease $325/month (id:58456)
Coldwell Banker Sarazen Realty
3459 Southgate Road
Ottawa, Ontario
Impeccably Maintained and Beautifully updated true 4 Bed 1.5 Bath linked single in an amazing central location! Just 900 m from the South Keys O Train Station! Attached by only the oversized single car garage and sitting on a 40ft x 95ft lot this beautiful property offers fantastic space inside and out. The main floor offers gorgeous hardwood floors, a large living room, dining room and separate eating area off the updated kitchen with stunning granite counters. Inside entry to the garage and a lovely powder room complete the main floor. Upstairs are four spacious bedrooms, including a large primary room with a walk-in closet & cheater door to the updated 4pc piece bath. Downstairs offers a great finished family room with a gas stove & vinyl plank flooring. A large laundry room and ample storage complete the lower level. Patio doors off the eating area lead to an amazing backyard with interlock patio, gazebo, large storage shed, mature gardens, privacy hedges, complete with a lawn irrigation system. Superb location just minutes walk to the O train for easy commuting downtown, Carleton University or anywhere in the city. Steps to fantastic schools & parks and loads of amenities! This property is move in ready and perfect for a first-time buyer or investor! (id:58456)
Exp Realty
701 - 141 Somerset Street W
Ottawa, Ontario
Open House Saturday June 7th from 12:00-2:00. Amazing opportunity & very convenient location for this welcoming and fantastic 2 bedroom plus large private den unit. You will appreciate the open concept living/dining room with balcony view and access. The kitchen offers ample cabinets and a newer stone counter top (maybe quart) & newer faucet for the undermount sink. Some areas are freshly painted in 2025. The enclosed private and spacious den with exterior window (currently used as a 3rd bedroom - no closet) is an amazing addition to this property. Desirable primary bedroom with walk in closet & 2 piece ensuite. Good size second bedroom with direct balcony access and double closet. In unit laundry. Improved plumbing piping & faucets in both bathrooms. Much appreciated carpet free space. Generous size balcony getting renovated in 2025. In unit storage accessible from the front foyer in addition to the double closet. Parking spot level 1 #31 & bike racks level 1 underground. Gym, Sauna level 2. Party room, conference room & mailboxes ground level. Condo fee includes all utilities, water, heat, ac, hydro, common elements such as gym, sauna, party room, conference room, bike rack, building insurance & caretaker. Just move in and enjoy! Dryer vent cleaned out 2024. In close proximity to so many desirable stores, Rideau canal, school, park, universities, parliament, museums, transit, restaurants and so much more. Urban living at the heart of the City! You will be impressed by the size and functionality of this fantastic property. (id:58456)
Royal LePage Team Realty

