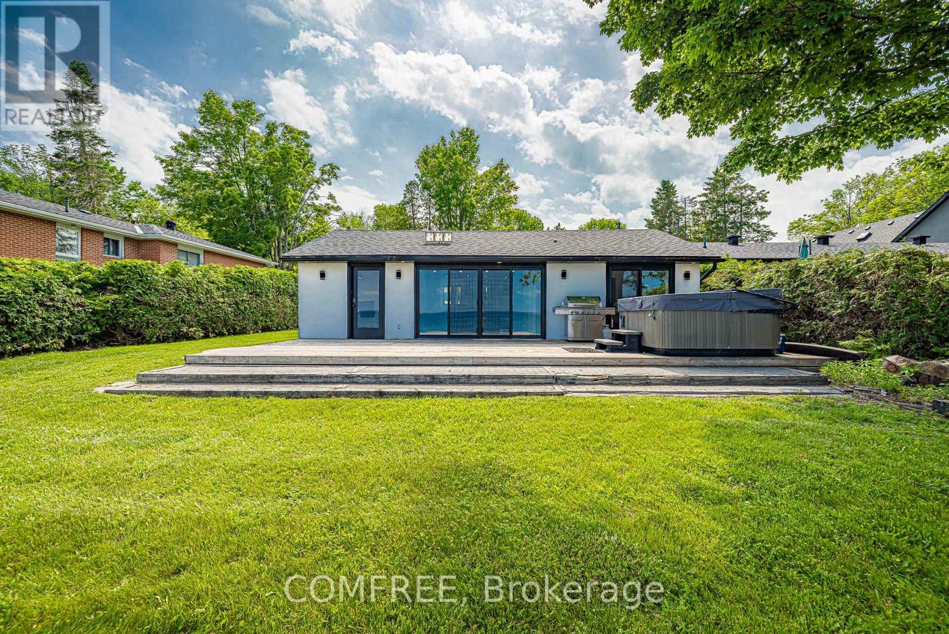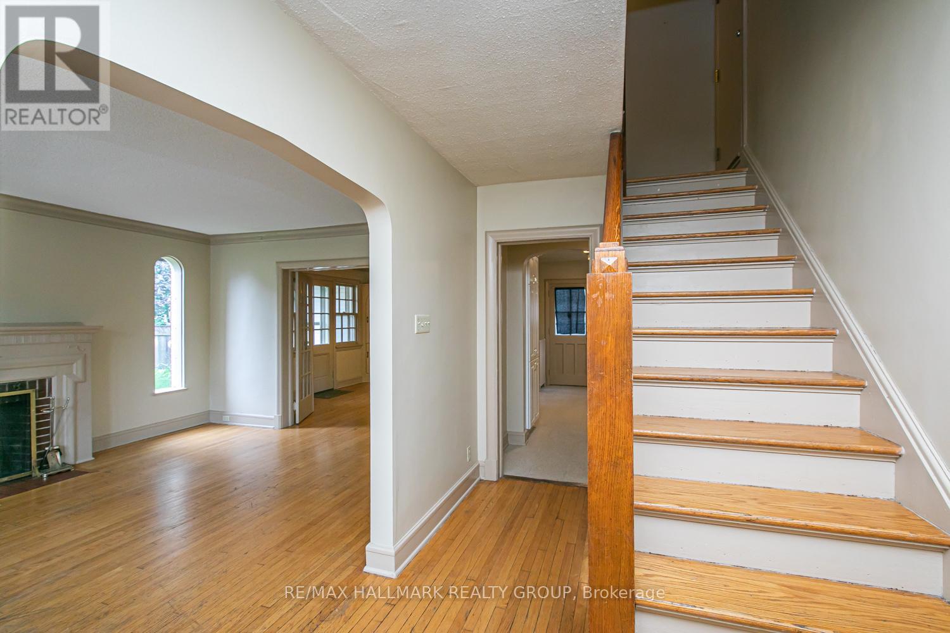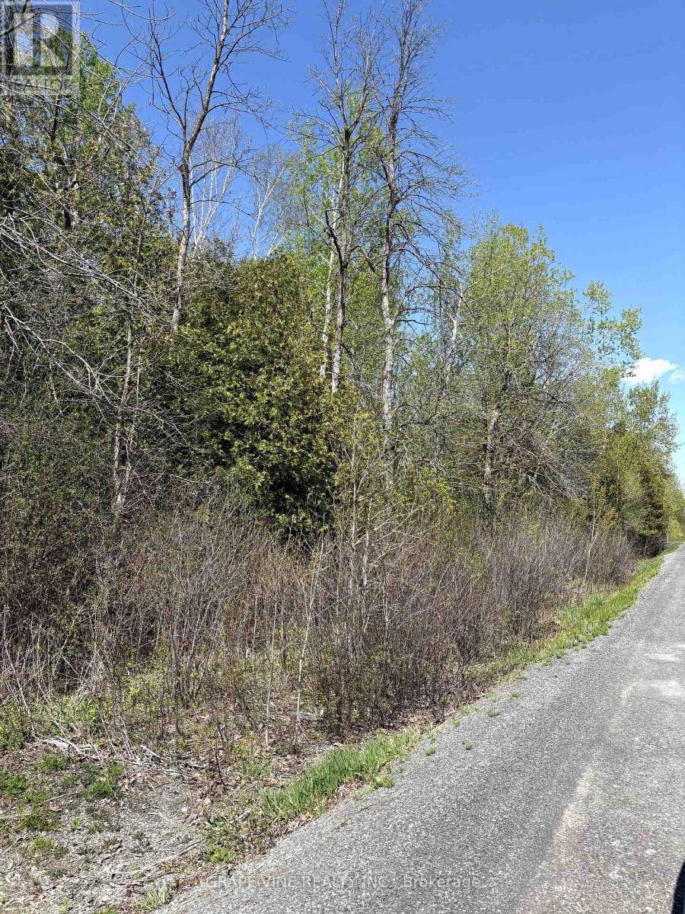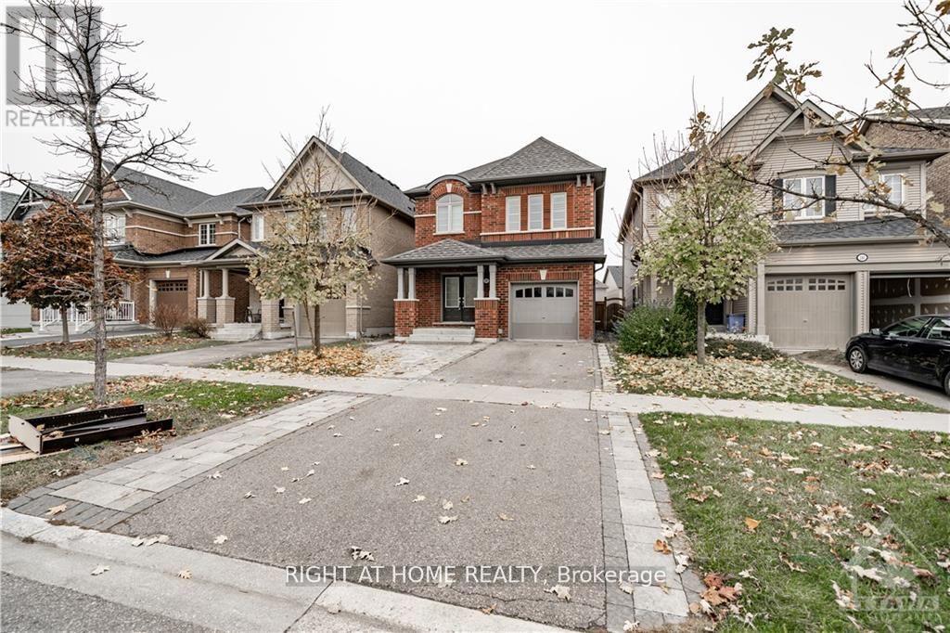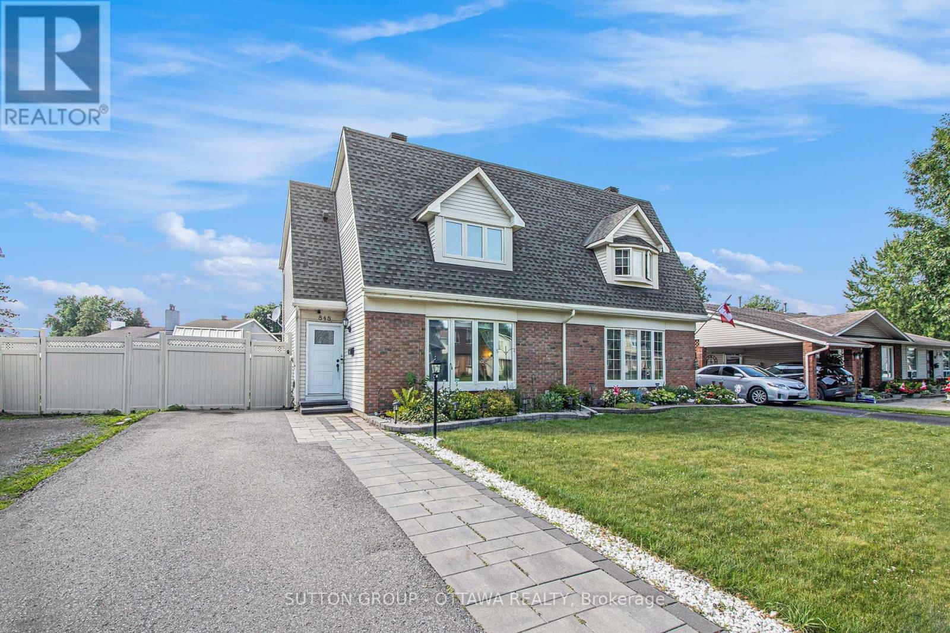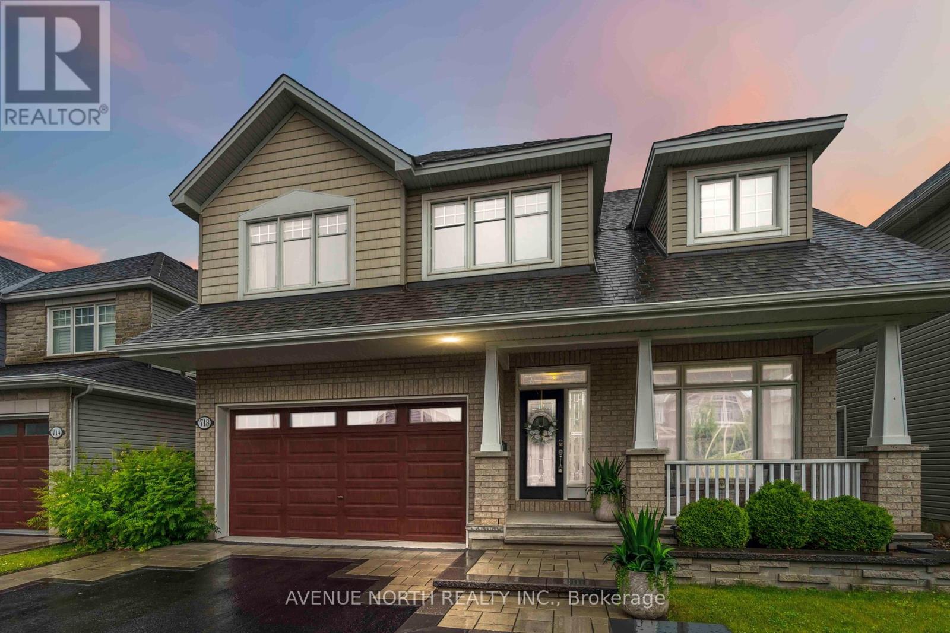Search Results
5045 Abbott Street E
Ottawa, Ontario
Enjoy balanced living in the Clairmont, a beautiful 36' detached Single Family Home with 9' smooth ceilings on the main floor. This home includes 2.5 bathrooms, and a formal dining room opening to a staircase, leading up to 4 bedrooms. Connect to modern, local living in Abbott's Run, a Minto community in Kanata-Stittsville. Plus, live alongside a future LRT stop as well as parks, schools, and major amenities on Hazeldean Road. Unit is still under construction in framing stage, Immediate occupancy. **EXTRAS** Minto Clairmont B model. Flooring: Hardwood, carpet & tile. Add Gas BBQ line, including Quick Disconnect and Shut Off Valve. (id:58456)
Royal LePage Team Realty
901 Woodland Drive
Oro-Medonte, Ontario
Stunning waterfront, air conditioned, home with vaulted ceiling on a spacious lot with breathtaking panoramic views! This beautifully finished property features vaulted ceilings, new windows and wide triple-pane sliding doors that flood the space with natural light and highlight the spectacular scenery. The gourmet kitchen is a chef's dream with granite countertop island and high-end appliances. The elegant bathroom boasts a modern glass shower while heated, premium porcelain flooring runs throughout the home for year-round comfort. Enjoy cozy evening and entertaining guests in the bright living spaces or step outside to soak in the hot tub or relax in the wide waterfront sitting area. This home combines luxury, comfort, and lifestyle for seasonal and everyday living. (id:58456)
Comfree
958 Athenry Court
Ottawa, Ontario
Stunning 2024-built executive townhome in Quinn's Pointe, Barrhaven, with no front neighbor for added privacy. This 3 bed, 4 bath freehold home features 9 ceilings on the main floor, an open-concept layout, and a modern kitchen with island, quartz countertops, and stainless steel appliances. Upstairs offers a spacious primary bedroom with a walk-in closet, upgraded bath with a standing shower, and a walk-in linen closet. The fully finished basement includes a large rec room and a 2-piece bath. Inside garage entry, upgraded finishes, and plenty of natural light throughout. Walking distance to new schools, parks, and minutes from amenities. Some pictures were virtually staged. Move-in ready, book your showing today! (id:58456)
Right At Home Realty
50 Tyndall Avenue
Ottawa, Ontario
Welcome to this charming 3-bedroom, 2-bathroom unit boasting original hardwood floors, high ceilings and large windows. Classic 1940s features include French doors between the living and dining rooms, built-in corner cupboards and arched windows by the fireplace. Enjoy your morning coffee on the upper balcony or your exclusive use ground-level patio, both overlooking the fully fenced yard. The inviting yard is shared with the other two units. One parking space included. Tenant pays hydro. The galley kitchen has ample counter space and fridge, stove, dishwasher and hood fan. The washer & dryer are located in the unfinished basement area. Main level boasts a two piece powder room with a full 4-piece bath on the second level. Walk to the eclectic Hintonburg area with shops, cafes, restaurants and transit. Fisher Park is just across the street. Easy access to HWY 416, downtown and the Ottawa River area. Schedule a viewing today and make this beautiful home yours. 24 hrs notice for showing required due to current tenancy. 48 hours irrevocable on all offers to rent, which must include, a completed rental application, full & recent credit report(s), photo id(s), and verification of employment. An Agreement to Lease with Schedule A&B (available in the listing attachments) is also required. Occupancy is August 1st. Photos taken prior to current tenancy. (id:58456)
RE/MAX Hallmark Realty Group
11865 (Ptlt23) Armstrong Road
North Dundas, Ontario
Get ready to make all your building dreams come true with this exceptional opportunity! Nestled within a picturesque and fast-developing golf course community, this beautifully treed lot offers the perfect balance of natural serenity and modern convenience.Located just 30 minutes down the highway from Ottawa, you'll enjoy peaceful country living with easy access to city amenities. Whether you're envisioning a cozy family home or a custom-built retreat, this spacious lot provides the ideal canvas for your vision.Surrounded by lush greenery and set within an up-and-coming neighbourhood, its more than just land its the future site of your dream lifestyle. Don't miss your chance to be part of something special this property wont last long! (id:58456)
Grape Vine Realty Inc.
2387 Kentucky Derby Way
Oshawa, Ontario
Bright 2-Bedroom one washroom Legal Basement Apartment in Windfield Community in North Oshawa. Featuring large windows that fill the space with natural light, this unit offers a welcoming and airy atmosphere. The open concept living and dining area is ideal for relaxing or entertaining, while the modern kitchen is equipped with high-quality appliances and ample storage space. Pot lights are installed throughout, and the bedrooms and full bathroom are stylish and functional. Enjoy private, separate entrance access and in-suite laundry. Located in a family-friendly neighbourhood, you're close to Ontario Tech University, Durham College, Costco, shopping centers, public transit, parks, and highways (407 & 412) for easy commuting. Tenant pays 1/3 of all utilities, security deposit, no pets, no smoking, rental application, credit report, employment letter, photo ID, one driveway parking, plus one tandem parking (id:58456)
Right At Home Realty
728 James Street W
Prescott, Ontario
Looking for space, style, and a little secret tucked under the kitchen island? Welcome to 728 James Street West a one-of-a-kind, sprawling bungalow nestled on a quiet dead-end street in beautiful Prescott. This thoughtfully updated home offers the perfect blend of character, comfort, and function. On the west side, youll find two oversized bedrooms and a stylish 3-piece bath, while the east wing features two additional generous-sized bedrooms, a renovated 4-piece bath, and convenient main floor laundry.The updated eat-in kitchen is the heart of the home, featuring a large center island that conceals a hidden trap door to the basement yes, really. Downstairs, you'll find an additional family room complete with a gas fireplace, adding even more living space. The main floor continues with a formal dining room highlighted by two large bay windows, and a sunken living room with a cozy wood-burning fireplace and oversized patio doors leading to your private backyard oasis. Step outside to a covered porch, gazebo, and hot tub surrounded by a fully fenced yard and beautifully landscaped perennial gardens. Major updates include basement waterproofing with a French drain and lifetime warranty from WET BASEMENT SOLUTIONS (2025), new sump pump and dehumidifier (2025), roof (2021), plumbing and electrical (2021), kitchen and appliances (2022), windows in both living rooms and the basement (2022), back deck (2024), paint throughout (20222025), primary 4-piece bath (2022), garden shed (2023), and a well-serviced furnace and AC (2006, serviced in 2024). With average Hydro/Water/Sewer bills at $240/month and natural gas averaging $180/month, this home delivers both value and peace of mind. Full of charm and packed with updates 728 James St. W is the kind of home that doesn't come along often. Don't miss your chance to own this Prescott beauty with a surprise twist. All that's left to do is move in and enjoy! (id:58456)
RE/MAX Affiliates Realty Ltd.
12341 Highway 60
North Algona Wilberforce, Ontario
**OPEN HOUSE CANCELLED July 6th**. Your 4 season dream home awaits on Golden Lake!! Situated on a sandy beach. This home has it all!! Separate bunkie house that sleeps 6. Tiny house with king bed and views of the lake. The main house features a newer addition with large foyer that includes a convenient dog washing station. A gorgeous primary retreat has also been added, overlooking the water. Walk through your fabulous closet space into a stunning 5 piece ensuite! Of course, the main attraction is the incredible and spacious open concept main hub that includes living room, dining room, kitchen, eating area and 3 season sunroom! All with amazing views of the lake! Two fireplaces! One gas and one wood. Powder bathroom off the living area. Take the hall off the kitchen to 2 secondary bedrooms, office/hobby room and 3 piece bathroom with laundry. Youll love the bonus games room at the front of the home that has its own wet bar! Large workshop attached to garage. Lovely deck accessible by primary bedroom and eating area. Invite your friends and family to have a seat on the custom built swing set and make lasting memories around the fire pit! Catch some rays on the beach! 50ft dock included. This property has a separate shed and a fully fenced yard! An amazing place to call home! 24 Hour Irrevocable on all offers. (id:58456)
RE/MAX Affiliates Realty Ltd.
1485 Launay Avenue
Ottawa, Ontario
Charming two-bedroom home tucked away in the heart of Fallingbrook's mature community! The main floor welcomes you with ceramic tile in the entryway, convenient inside access from the garage, a guest powder room, and a bright open-concept living and dining area flooded with natural light. Patio doors off the kitchen lead to a sunny, landscaped backyard perfect for gardening enthusiasts with a beautiful interlock patio, gas BBQ hookup, and a garden shed for additional storage.The kitchen offers generous counter space and comes equipped with a stainless steel fridge and gas stove. Upstairs, you'll find two spacious bedrooms, including a secondary bedroom large enough to comfortably fit a queen-sized bed, and a full bathroom.The fully finished lower level features a cozy family room with a gas fireplace, a dedicated laundry room, and ample storage space. Located just steps from schools, parks, shopping, and with easy access to the Queensway, this home checks all the boxes. Fresh Paint and New Carpet on Stairs (id:58456)
Exp Realty
848 Borland Drive
Ottawa, Ontario
Welcome to 848 Borland Avenue Your Family's Next Chapter Starts Here! Ready for a quick closing and immediate move-in! This charming home is nestled in a friendly, established neighbourhood in the heart of Orléans, just steps to top-rated schools, lush parks, shopping, and transit. Featuring beautiful hardwood flooring throughout the main, lower and upper levels, complemented by easy-care tile in the kitchen, foyer, and bathrooms. This home has a solid layout and unbeatable location, make it the perfect canvas for your family's dreams. Enjoy easy access to Hwy 174, Place d'Orléans Shopping Centre & transit station, and countless amenities; everything you need is right at your doorstep! Don't miss the opportunity to put down roots in one of Orléans most desirable pockets, come see the potential today! (id:58456)
Sutton Group - Ottawa Realty
718 Bunchberry Way
Ottawa, Ontario
Luxurious former tamarack model home with over $150k in upgrades! Situated in the highly sought-after Findlay Creek community. This home offers 5 Bedrooms + 4 Bathrooms and a private fully fenced backyard Oasis. Entering the main level, you'll be greeted by a covered front porch, leading into a spacious and inviting foyer. Natural light cascades through the front formal living and dining rooms creating an ideal setting for entertaining. The focal point of the home is the Breathtaking Great Room, with open to above18 ft ceilings, with breathtaking floor-to-ceiling windows. The modern brick-accent fireplace adds warmth and sophistication. The Chef Kitchen featuring wood cabinetry, quartz countertops, a large center island with breakfast bar, and an eating area overlooking the backyard. Patio doors in the dining area lead directly into the landscaped yard perfect for kids, pets and gatherings. Take the Hardwood Staircase to the bright and airy upper level, where an open-to-below hardwood flooring Hallway enhances the sense of space. The Primary Bedroom featuring large closets and a spa-like 5 pieces ensuite. Three additional bedrooms a full bathroom and a convenient second-level laundry room complete this level. The fully finished basement featuring 9 ft ceilings, portlights, a spacious Recreation Room a fourth bathroom and a flexible space that could serve as a great home office or even a fifth bedroom. Step outside into the beautifully landscaped backyard, featuring elegant Interlock stonework, a charming gazebo with a cozy seating area, a convenient storage shed, and a luxurious hot tub for ultimate relaxation. Amazing views of the creek/conservation area from the front as well as the backyard. Property can be sold fully furnished (excluding baby room) if desired. Walking distance to multiple parks, tennis courts, hockey rink, soccer fields, and trails. Everyday conveniences are just minutes away and steps from transit and LRT station. (id:58456)
Avenue North Realty Inc.
5 Tedwyn Drive
Ottawa, Ontario
This delightful 3-bedroom, 1.5-bath freehold link townhome is the perfect opportunity for first-time buyers or those looking to rightsize without compromise. Nestled on a warm and welcoming street where neighbours still wave hello, this home offers a wonderful sense of community and an unbeatable location. Step inside to find a freshly painted interior filled with natural light, new kitchen appliances and original hardwood charm. The main floor offers a functional layout with space to relax and entertain, while the upper level features three well-sized bedrooms and a full bath. Outside, enjoy a lush perennial garden that brings colour and calm to your mornings, plus the convenience of an attached garage. You will love being just a short walk to grocery stores, restaurants, parks, schools, public transit, and the Walter Baker Sports Centre. Barrhavens best amenities are truly at your doorstep. Whether you're just starting out or looking to simplify, 5 Tedwyn is a lovely place to call home. (id:58456)
Real Broker Ontario Ltd.

