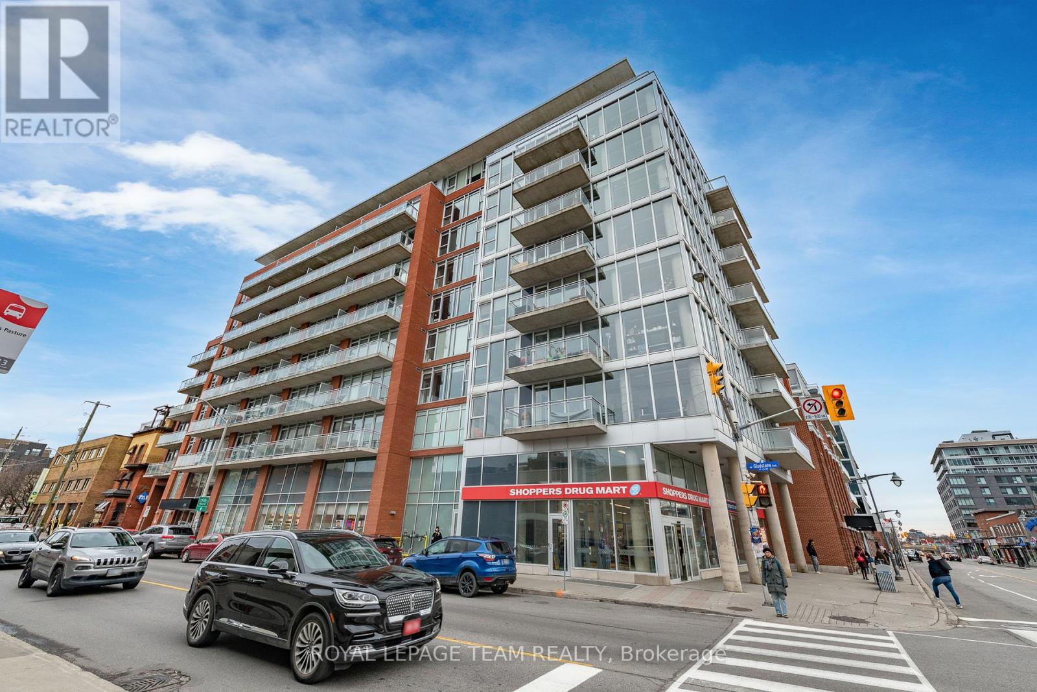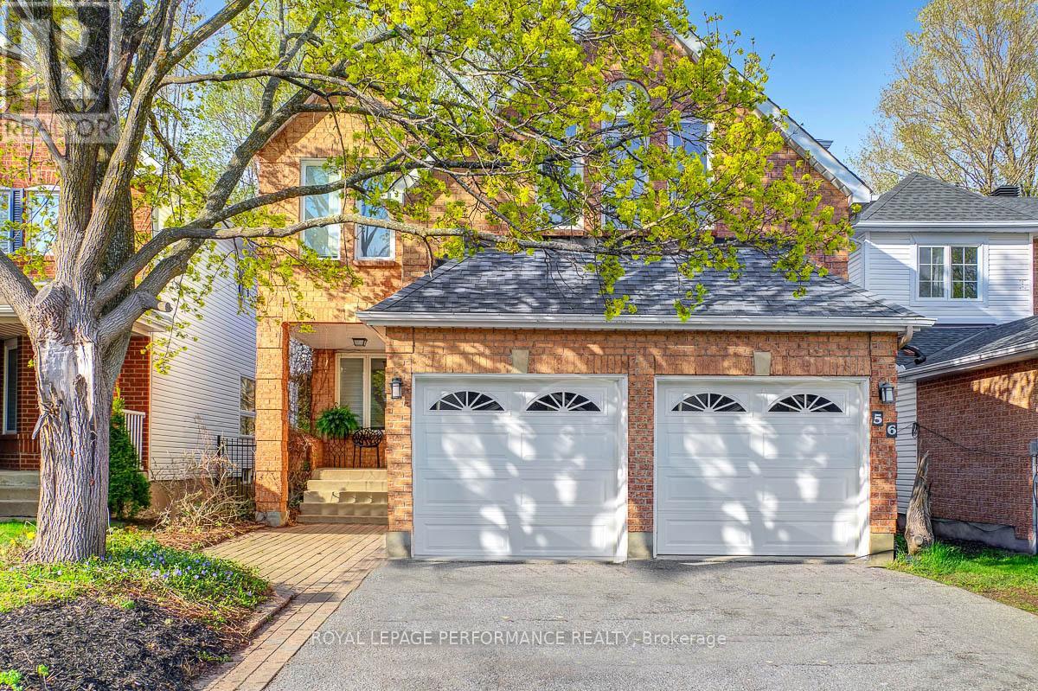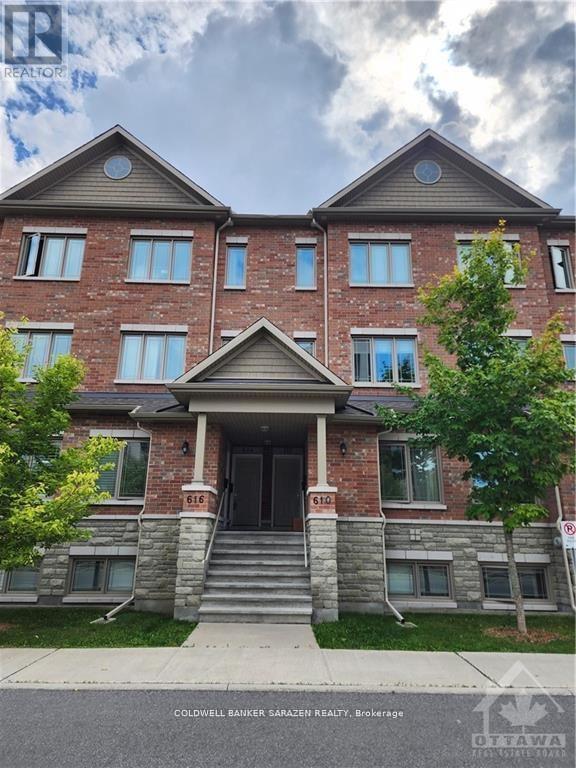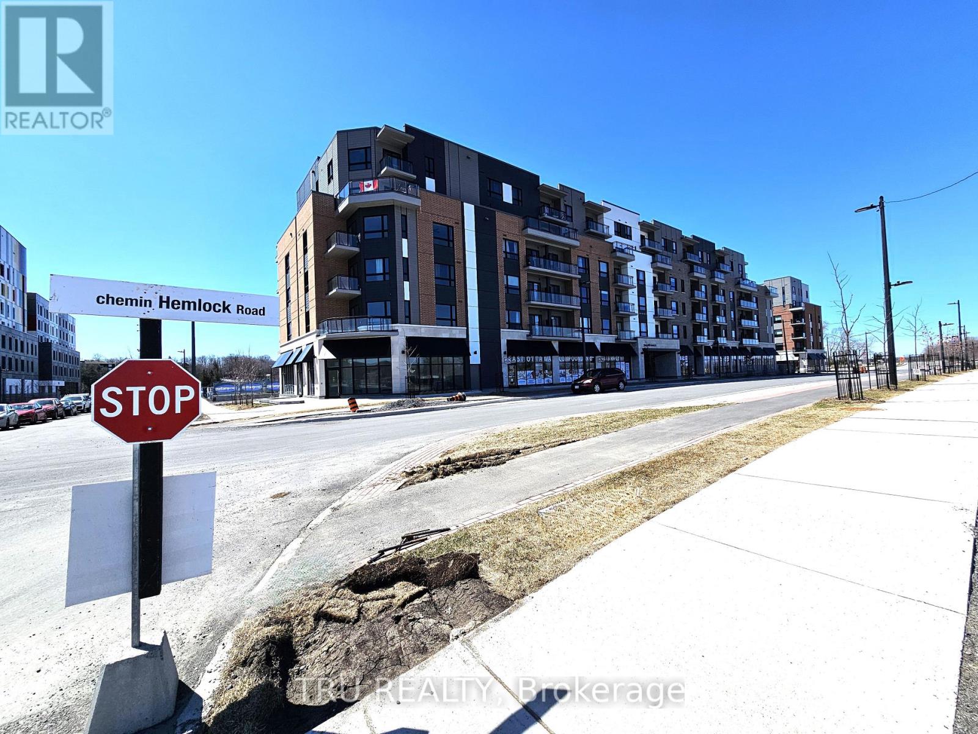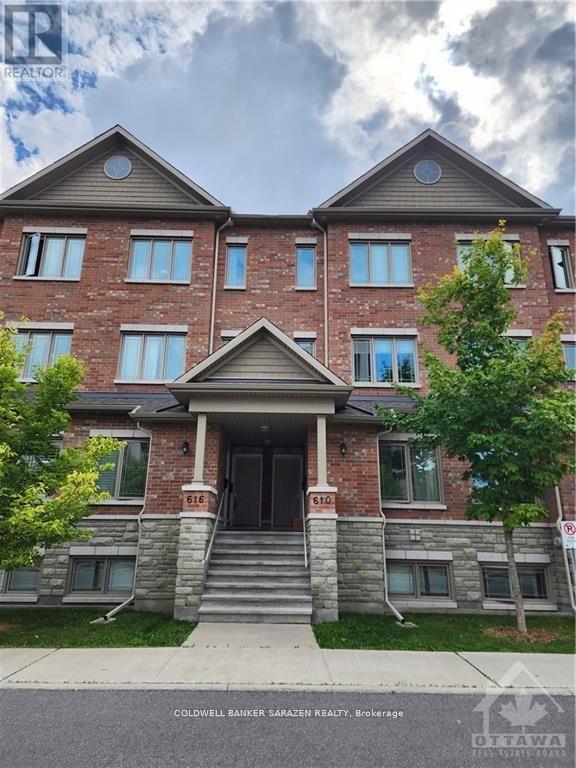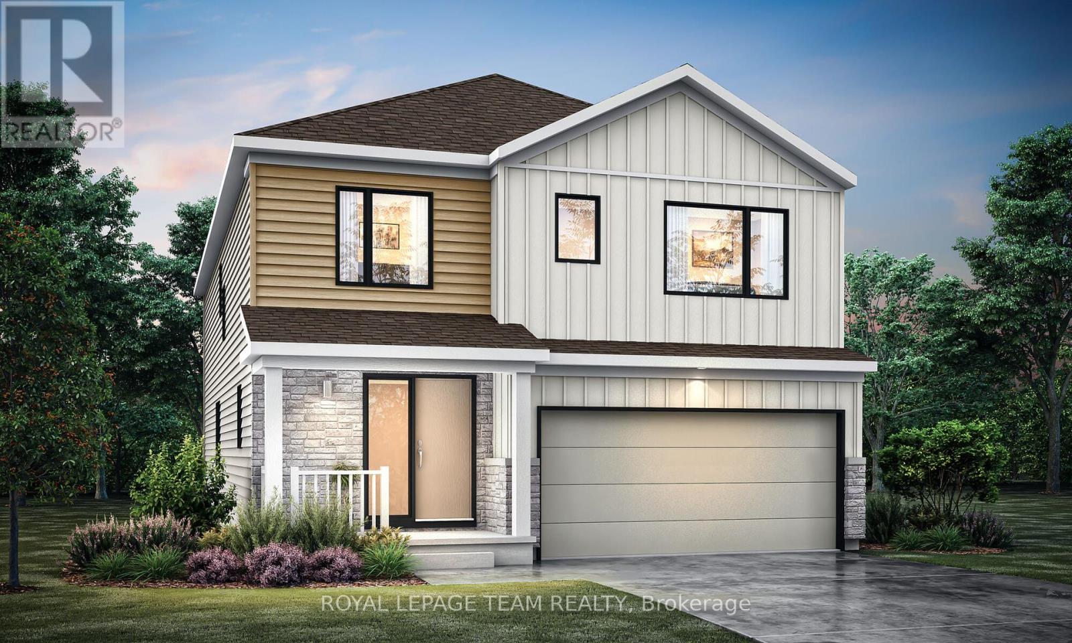Search Results
359 Voyageur Place
Russell, Ontario
OPEN HOUSE : July 9 from 6:00 to 8:00 pm (join us at our model home at 379 Voyageur)! Location, location, location! If you have an active lifestyle & are looking for a home with no rear neighbours, then seize this rare opportunity. Corvinelli Homes offers an award-winning home in designs & energy efficiency, ranking in the top 2% across Canada for efficiency ensuring comfort for years to come. Backing onto the10.2km nature trail, with a 5 min walk to many services, parks, splash pad and amenities! This home offers an open concept main level with engineered hardwood floors, a gourmet kitchen with cabinets to the ceiling & leading to your covered porch overlooking the trail. A hardwood staircase takes you to the second level with its 3 generously sized bedrooms, 2 washrooms, including a master Ensuite, & even a conveniently placed second level laundry room. The exterior walls of the basement are completed with drywall & awaits your final touches. Please note that this home comes with triple glazed windows, a rarity in todays market. Lot on Block 4, unit D. *Please note that the pictures are from similar Models but from a different unit.* (id:58456)
RE/MAX Affiliates Realty Ltd.
813 - 354 Gladstone Avenue
Ottawa, Ontario
Modern and spacious one bedroom plus den condo in the heart of Centretown. This London model offers an open concept layout with upgraded floors throughout, floor to ceiling windows, high end finishes and stainless steel appliances. Large work from home den. Living space has unobstructed sunny skyline views! Walk to everything! Building features an exercise room, gas BBQ, courtyard gardens and amenity room with theatre & games room. Starbucks, Shoppers Drug Mart and LCBO at ground level. Downtown living at its best! Storage locker included. Plan to visit soon! (id:58456)
Royal LePage Team Realty
728 Bayview Drive
Ottawa, Ontario
Warm and welcoming from beautiful sunrise to spectacular sunsets. This picture-perfect year-round home and cottage awaits a single or couples . retreat. Completely re-envisioned in the last few years. Full new foundation, exterior covering, quality roofing, windows and doors. Extended interior sunroom master suite with dual sided gas fireplace. Exceptional kitchen with granite counters, quality appliances, eating ledge, lighting and a cosy dining area. All flooring redone. Secondary bedroom with Murphy bed. Fully upgraded bathroom with laundry included. Newer furnace, hot water and electrical panel. The exterior boasts the charm of an expansive view, full stone wall to miles long sandy beach all nestled on a large treed lot. This community will enrich with its restaurants and full recreation multi use facility. Constance Bay is 20 minutes from Kanata, but worlds away from the hustle and bustle. Embrace this desired waterfront and experience fully this rare opportunity. This truly is a "Piece of Paradise"! (please note this is an estate sale.) (id:58456)
Innovation Realty Ltd.
302 - 555 Brittany Drive
Ottawa, Ontario
Stunning 2-Bed, 2-Bath Condo - Freshly Renovated w/ West-Facing Views and underground parking! This beautifully updated 2-bedroom, 2-bathroom condo boasts modern finishes, an open layout, and breathtaking west-facing views. Perfectly positioned for those who appreciate sunsets, natural light, and contemporary living. No detail has been overlooked in this stylish transformation. From sleek flooring to freshly painted walls, and new appliances. Enjoy an open concept living space that seamlessly connects the living room and dining area, ideal for entertaining or relaxing. The large windows allow for an abundance of natural light throughout the day, while the west-facing orientation ensures spectacular sunsets in the evening. The generous primary bedroom offers ample space, a walk-in closet, and a beautifully updated en-suite bathroom. The second bedroom is perfect for guests, a home office, or a growing family. A stylishly updated full bathroom serves this space, ensuring comfort and convenience. Condo fee covers all utilities and long list of building amenities including pool, exercise room, sauna, and party room! Ideally located walking distance to Farm Boy, shopping, restaurants, parks, schools, CMHC, Montfort, and public transport, this condo offers both privacy and easy access to everything you need. 15 Minute drive to downtown, easy access to 417, and LRT! Some photos have been virtually staged. 24 Irrevocable on all offers. (id:58456)
Paul Rushforth Real Estate Inc.
363 Voyageur Place
Russell, Ontario
OPEN HOUSE : July 9 from 6:00 to 8:00 pm (join us at our model home at 379 Voyageur)! Location, location, location! If you have an active lifestyle & are looking for a home with no rear neighbours, then seize this rare opportunity. Corvinelli Homes offers an award-winning home in designs & energy efficiency, ranking in the top 2% across Canada for efficiency ensuring comfort for years to come. Backing onto the 10.2km nature trail, with a 5 min walk to many services, parks, splash pad and amenities! This home offers an open concept main level with engineered hardwood floors, a gourmet kitchen with cabinets to the ceiling & leading to your covered porch overlooking the trail. A hardwood staircase takes you to the second level with its 3 generously sized bedrooms, 2 washrooms, including a master Ensuite, & even a conveniently placed second level laundry room. The exterior walls of the basement are completed with dry wall & awaits your final touches. Please note that this home comes with triple glazed windows, a rarity in todays market. Lot on Block 4, unit B. *Please note that the pictures are from similar Models but from a different unit.* (id:58456)
RE/MAX Affiliates Realty Ltd.
56 Ipswich Terrace
Ottawa, Ontario
Welcome to this exquisitely renovated 4-bedroom, 4-bathroom two-storey residence, perfectly situated in one of Kanata's most sought-after neighbourhoods. From the moment you step into the inviting front foyer, you're greeted by a sense of elegance & modern comfort. The main level boasts a harmonious blend of hardwood & tile flooring, guiding you through a formal living room & into a spacious family rm featuring a cozy fireplace. The heart of the home is a show-stopping, custom-designed kitchen(14), where sleek black-and-white contrasts, quartz countertops, new cooktop(25), prep sink, extended breakfast bar, pot lights & designer backsplash converge in perfect harmony. Open yet subtly separated, the kitchen flows into the dining area, ideal for both casual meals & entertaining. Patio drs lead to a stunning cedar deck & a generous, fully fenced yard, offering the perfect outdoor retreat. A beautifully updated powder rm(23), stylish laundry rm(23) w/built-in shelving, sink, and convenient access to the double garage complete the main level. Upstairs, you'll find new carpeting(24) and four expansive bedrooms. One features a walk-in closet & cheater access to a fully renovated 4P main bath(15), while the primary suite is a sanctuary unto itself, complete w/its own fireplace(23) & luxurious 5P ENSUITE(14) showcasing heated flrs, freestanding tub, oversized glass shower, and double vanities. The finished basement offers a large recreation rm, new modern 3P bathrm w/corner shower, ample storage space, pantry & fridge. This home has been freshly painted thru-out( 24) + Recent upgrades include a 45-year shingle roof(14), newer AC(20), furnace(14), 200 amp service, electric vehicle charger-ready garage & updated garage dr. Located within walking distance to the Richcraft Recreation Complex, South Highlands Trails, schools, parks, restaurants & Kanata's high-tech sector, this exceptional home combines functionality & location in one complete package! (id:58456)
Royal LePage Performance Realty
612 Danaca Private
Ottawa, Ontario
This rarely available, high-end terrace urban residence in Carson Meadows is just minutes away from downtown. Step into your well-lit, open-concept main living area, complete with contemporary finishes, hardwood floors, and a convenient half-bath. The living room seamlessly connects to your dining space, perfect for entertaining, which flows into the kitchen adorned with stainless steel appliances, granite countertops, and ample storage. For those special gatherings, invite your loved ones to gather around the granite island in the eat-in kitchen, with easy access to a spacious balcony. Upstairs, discover two generously sized bedrooms, drenched in natural light, each with their private en-suite bathrooms. The second-floor laundry adds to your convenience. This prime location is within close proximity to various amenities, restaurants, Mont-Fort Hospital, public transit, and scenic bike paths. (id:58456)
Coldwell Banker Sarazen Realty
212 - 1350 Hemlock Road
Ottawa, Ontario
Come and explore this cozy and spacious studio apartment! Conveniently located in a prime location, this condo is just minutes from Montfort Hospital, Ottawa River bike paths, parks, Beechwood Village, St. Laurent Shopping Centre, and Gloucester Centre. Enjoy easy access to Blair LRT Station, Costco, and government offices like NRC, CSIS, CSE, and CMHC. This well thought out floor plan offers an abundance of natural light through large windows The kitchen features elegant quartz countertops, sleek stainless steel appliances, a stylish backsplash, and custom cabinetry. The living and dining areas are spacious and bright, with direct access to a private balcony, offering a relaxing view - perfect for relaxing or entertaining. Complementary Rogers high-speed internet included for approx. the next 5 years! Don't miss the opportunity to live in this incredible space! (id:58456)
Tru Realty
612 Danaca Private
Ottawa, Ontario
This rarely available, high-end terrace urban residence in Carson Meadows is just minutes away from downtown. Step into your well-lit, open-concept main living area, complete with contemporary finishes, hardwood floors, and a convenient half-bath. The living room seamlessly connects to your dining space, perfect for entertaining, which flows into the kitchen adorned with stainless steel appliances, granite countertops, and ample storage. For those special gatherings, invite your loved ones to gather around the granite island in the eat-in kitchen, with easy access to a spacious balcony. Upstairs, discover two generously sized bedrooms, drenched in natural light, each with their private en-suite bathrooms. The second-floor laundry adds to your convenience. This prime location is within close proximity to various amenities, restaurants, Mont-Fort Hospital, public transit, and scenic bike paths. (id:58456)
Coldwell Banker Sarazen Realty
408 Gaelic Glen Ridge
Ottawa, Ontario
Only 5 minutes from Stittsville, discover this sprawling 4 bedroom bungalow set on a nearly 2-acre landscaped lot! With large estate-style lots becoming more scarce, you won't want to miss your chance to live in one of the west end's most highly desirable enclaves! The open-concept main floor exudes sophistication with soaring ceilings, lustrous hardwood floors, and oversized windows that flood the space with natural light. The state-of-the-art kitchen is a culinary haven, featuring high-end stainless steel appliances, expansive countertops, and a large island ideal for hosting gatherings. The adjacent living and dining room, with its show-stopping feature wall, create a seamless flow, perfect for both cozy family nights and lavish entertaining. The master suite is a serene escape, boasting a vast walk-in closet and a luxurious ensuite with a soaker tub and sleek standalone shower. Additional main-floor bedrooms offer flexibility and comfort. A convenient staircase from the garage to the lower level makes this home ideal for extended family or guests, ensuring privacy and accessibility. The finished basement is a versatile retreat, with a bright den, 4th bedroom, and ample space to further customize. Outside, a paved driveway and meticulously designed landscaping enhance curb appeal, while the covered porch is perfect for barbecuing or enjoying breathtaking sunsets. This home masterfully blends elegance and practicality, offering unmatched style and space. 2 Years Left of Tarion Warranty. Inclusions: Fridge, stove, dishwasher, washer, dryer, microwave. Generlink back up power system installed (2024), Premium water softener/conditioning system, Blink security doorbell and exterior home camera system, ECOBEE smart thermostat (id:58456)
Bennett Property Shop Realty
612 Geneva Crescent
Russell, Ontario
Welcome to an extraordinary residence at 612 Geneva in Embrun, where modern elegance meets exceptional design. This fully upgraded, stunning home is perfectly positioned on a sprawling lot within a newly developed neighbourhood and features an array of upgrades coupled with meticulous craftsmanship, ideal for both comfortable living and lavish entertaining. The main floor showcases an inviting open-concept layout that effortlessly merges the expansive living room, dining area, and gourmet kitchen, highlighted by an impressive large island and striking cabinetry, upper cabinets with interior lighting and a corner walk-in pantry. The cozy gas fireplace, equipped with a custom mantle and separate climate control thermostat, serves as a captivating focal point for the space. The dining area flows seamlessly onto a delightful deck, offering picturesque views lush yard, which is lined with new hedges for added privacy. Here, you can indulge in evening gatherings within the charming, fully enclosed, 3 season gazebo on a poured concrete pad. A spacious laundry room with counter space for folding enhances the main floor's functionality. Take a Journey upstairs to discover four generously sized bedrooms. The primary bedroom and nursery feature hardwood, while the others are wrapped in cozy, double-padded carpeting. The primary suite provides a true retreat, boasting a massive walk-in closet and a breathtaking five-piece ensuite bathroom complete with double sinks, a glass walk-in shower and a remarkable soaker tub. Further enhancing this incredible home is the sizeable lower level, which presents a versatile recreation room ideal for a variety of activities and boundless family fun. The property also features an expansive, heated three-car garage and 9 parking spaces, offering ample space for vehicles, hobbies and storage needs. Nestled in a vibrant community with effortless access to amenities, parks, and schools, this residence masterfully blends luxury and convenience. (id:58456)
Century 21 Synergy Realty Inc
151 Tonic Crescent
Ottawa, Ontario
Welcome to this stunning Mattamy's Harmony Model detached home, offering over 3500+ sqft of finished living space, thoughtfully designed for both luxury and everyday comfort. Step inside through the covered front porch into a spacious foyer that flows seamlessly into a bright and open main floor layout. You'll find a powder room, a large mudroom with a walk-in closet, and a generous dining room perfect for entertaining. Opposite the dining room is a versatile den that can function as a home office or media room. The heart of the home features a massive great room with an electric fireplace and a gourmet chef's kitchen, a premium upgrade included in the price, ideal for culinary enthusiasts and family gatherings.Upstairs, the home offers four spacious bedrooms and three full bathrooms, including a luxurious primary suite with a five-piece ensuite and a massive walk-in closet. Bedrooms two and three are connected by a convenient Jack & Jill bathroom, and each includes its own walk-in closet. Bedroom four also features a walk-in closet and direct access to another full bathroom, making it perfect for guests or older children.The finished basement adds valuable living space, complete with a large recreation room and a full bathroom, offering endless possibilities for a home gym, playroom, or entertainment area.This exceptional home is the perfect blend of function, style, and quality, ready to accommodate your growing family or multi-generational living needs. (id:58456)
Royal LePage Team Realty

