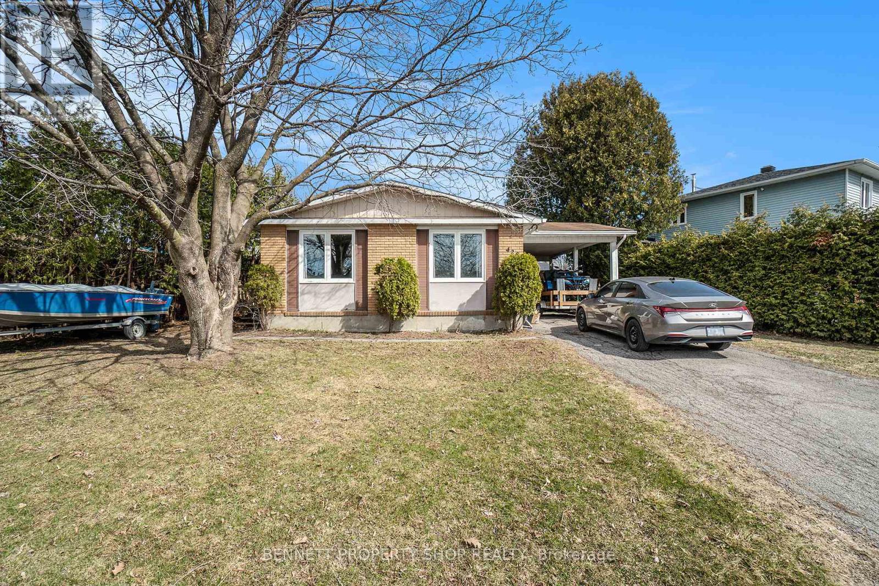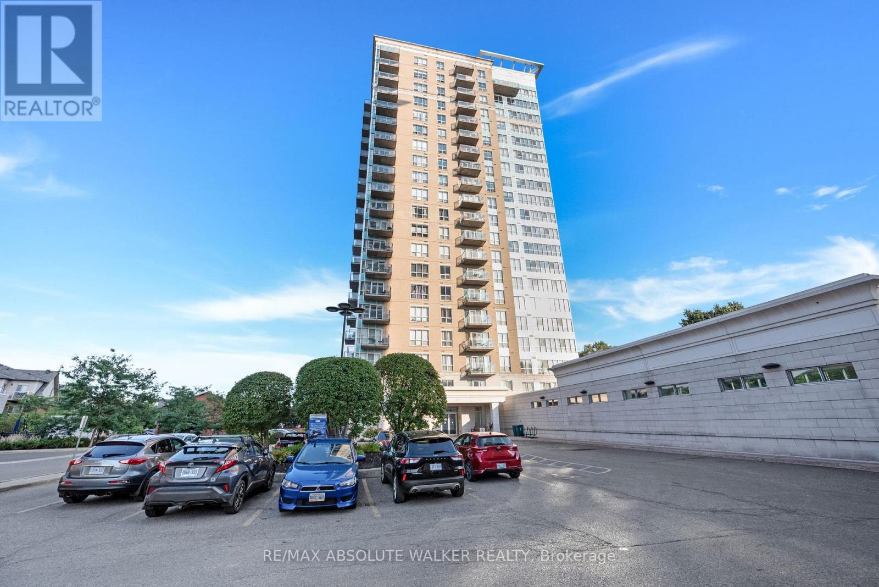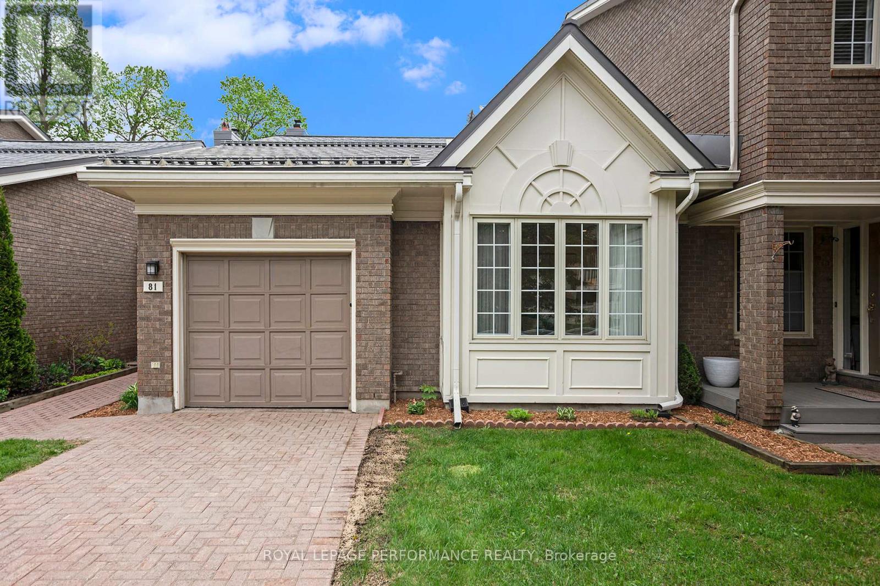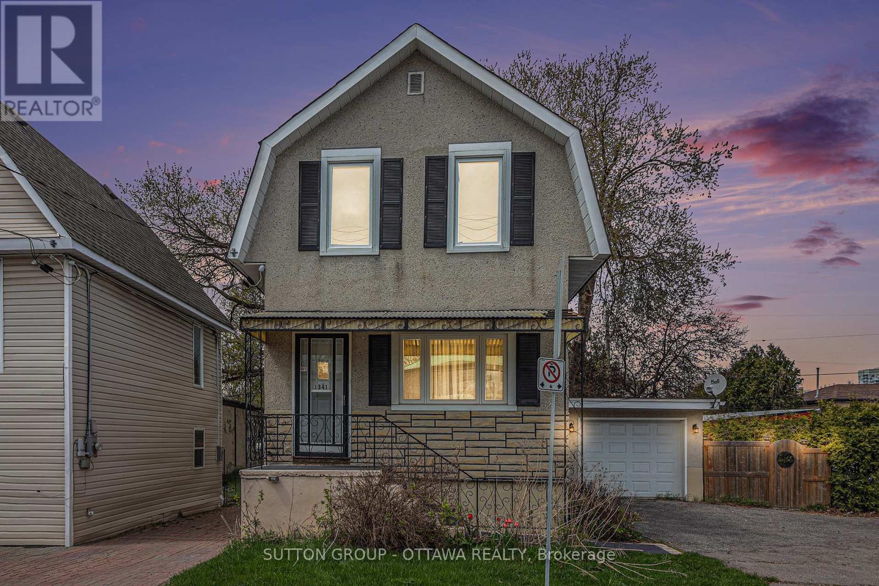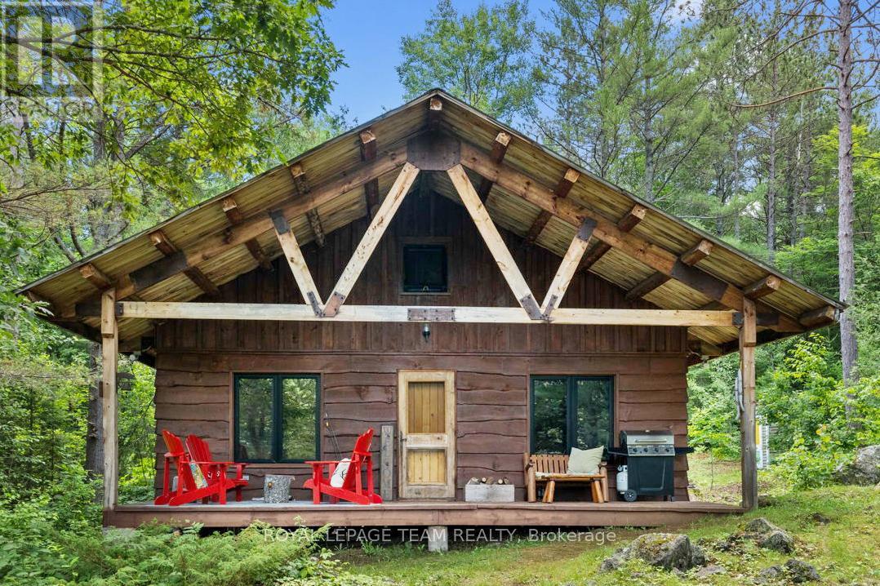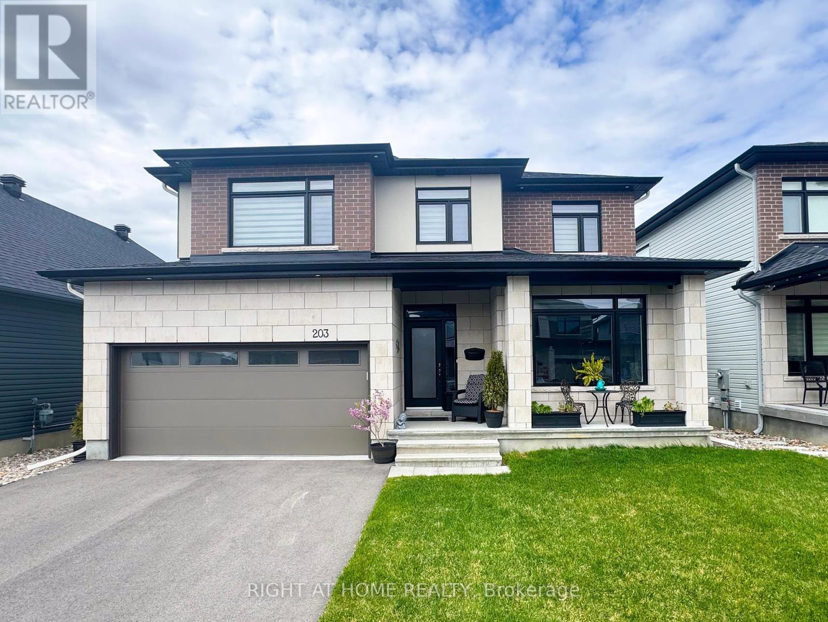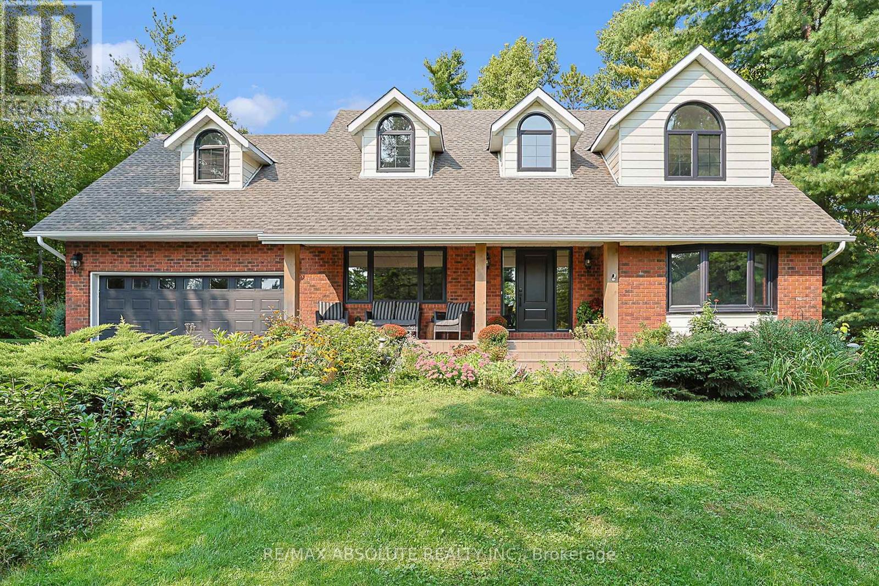Search Results
1258 Heron Road
Ottawa, Ontario
Discover the endless possibilities at 1258 Heron Road, Ottawa, a charming detached bungalow in the vibrant Ridgemont area. With a generous lot size and R2 zoning, this property offers exceptional development potential, permitting semi-detached homes with secondary dwelling units, perfect for homeowners or investors looking to maximize value. Ideal for first-time buyers, students, or young professionals, this home is a smart opportunity to live comfortably while generating rental income from renting rooms. Located near Bank Street, enjoy easy access to shops, restaurants, medical facilities, schools, and OC Transit. The main level features a bright living room, separate dining area, cozy den/family room, and a kitchen awaiting your personal touch. The primary bedroom includes a private 4-piece ensuite and adjacent den, complemented by two additional bedrooms and another full bathroom. An unfinished basement offers a blank canvas for customization, and four parking spaces add convenience. Seize this Heron Road gem to create your dream home or a lucrative investment! 24 hours irrevocable (id:58456)
Bennett Property Shop Realty
Bennett Property Shop Kanata Realty Inc
428 Hatfield Crescent
Ottawa, Ontario
Unlock the potential of 428 Hatfield Crescent, Ottawa, a charming bungalow in the family-friendly Queenswood Heights community. Perfect for families or investors, this single-level gem features three bright bedrooms and a spacious main floor layout. The sunlit kitchen, with ample countertops and storage, is ideal for crafting memorable meals, complemented by separate living and dining areas for relaxation. The partially finished basement, complete with a second full bathroom, space for a fourth bedroom, and a generous family area, offers exciting potential for a secondary dwelling unit (SDU); featuring two entrances with one leading to the basement a lucrative opportunity for rental income or multi-generational living. Outside, a large lot with a carport and driveway accommodates multiple vehicles. Currently month to month tenanted, this property is a smart investment or a cozy family haven in a prime Orleans location. Seize the chance to create your dream home or expand your portfolio! 24 hours notice for viewings, 24 hours irrevocable. (id:58456)
Bennett Property Shop Realty
Bennett Property Shop Kanata Realty Inc
326 Johnston Road
North Grenville, Ontario
Welcome to Your Slice of Country Paradise! Set on over 6.5 beautifully landscaped acres just minutes from Kemptville! This immaculate property blends peaceful rural living with everyday convenience. A winding trail leads past a tranquil pond, while the open-concept home features a modern kitchen with large island, propane fireplaces on both levels, and a two-tiered deck overlooking the expansive backyard. Upstairs offers 3 bright bedrooms, including a primary suite with spa-like ensuite and dual closets. The finished lower level includes an in-law or income suite for added flexibility. For hobbyists or entrepreneurs, theres an attached garage, carport, PLUS an oversized, heated 2 car workshop with an elevator - accessible second level, ideal for a studio or office. Privacy, versatility, and charm just 5 minutes from Kemptville's shops, schools, and restaurants. More than a place to live, it's a place to thrive! (id:58456)
Real Broker Ontario Ltd.
307 - 90 Landry Street
Ottawa, Ontario
Welcome to this beautifully appointed two-bedroom, two-bathroom condo designed for comfort, flexibility, and style. Perched high above the city with brilliant natural light streaming through the large windows. The modern kitchen showcases granite countertops, sleek stainless steel appliances, and a convenient breakfast bar perfect for entertaining or casual dining. The open-concept layout flows effortlessly into the living area, which opens onto a private balcony where you can relax and enjoy the skyline. Rich hardwood flooring adds warmth and elegance throughout. The spacious primary bedroom features a walk-in closet and a private ensuite bath, while the second bedroom and full bathroom provide added versatility. Residents enjoy access to premium amenities including a fitness centre, indoor pool, party room, and more. Located just steps from scenic walking and biking trails, the shops and cafes of Beechwood Village, and only minutes from the ByWard Market and downtown Ottawa. (id:58456)
RE/MAX Absolute Walker Realty
310b - 7 Marquette Avenue
Ottawa, Ontario
Welcome to The Kavanaugh. Located in Beachwood Village just minutes from the Market, Foreign Affairs and Parliament Hill this is an amazing location. Public transit at the door, guest suite in the building as well as a gym, rooftop patio, library and party room. This studio apartment is ready for a new owner. Built in Murphy Bed with closets and storage, kitchen has microwave hood fan, gas cooktop and dishwasher. Combo washer/dryer unit is included. Good sized 3 pc bathroom with large shower. Large balcony is accessed from the Livingroom and has a natural gas hookup for BBQ. Owned underground parking space with EV charger. Shopping including groceries is close by as well as many coffee shops and restaurants. Ideal for live in or as an investment. Status certificate on file (id:58456)
RE/MAX Affiliates Realty Ltd.
81 Waterford Drive
Ottawa, Ontario
Waterfront Bungalow! This unique home features three bedrooms and two bathrooms. Upon entering the foyer, just a few steps in, you'll discover the spacious primary bedroom featuring large windows, ample closet space, and a four-piece ensuite. The upper level showcases the kitchen illuminated by a skylight and equipped with generous storage. The open concept living and dining area offers breathtaking views of the Rideau River. Just outside the living room, which includes a cozy wood-burning fireplace, French doors open onto a balcony overlooking the River - an ideal space for outdoor dining, entertaining guests, or simply enjoying the warm sunshine. The lower level includes two additional bedrooms, along with a convenient 4-piece bathroom and a laundry room. Completing this home is the basement that includes a family room, ideal for creating your very own home theater. Residents will also benefit from exclusive access to the river dock, while the beautifully maintained grounds feature a clubhouse perfect for entertaining family and friends. The communal dock serves as an excellent retreat for relaxation and water activities. This property is conveniently situated near restaurants, schools, public transit, and a variety of urban amenities. (id:58456)
Royal LePage Performance Realty
1341 Raven Avenue
Ottawa, Ontario
Opportunity Knocks at 1341 Raven Avenue! Nestled in the heart of Carlington, this charming 3-bedroom, 2-bath home sits on a generous 6,964 sq. ft. lot (per GeoWarehouse) and offers incredible potential for first-time buyers, renovators, or visionaries. Whether you're looking to move in, personalize over time, renovate, or even start fresh with a build, the possibilities here are endless. The main floor is bright and welcoming, featuring a practical layout with an open concept living and dining room leading to a spacious kitchen. Upstairs you will find, two bedrooms, and a flex space perfect for a home office, walk-in closet, or creative nook. Downstairs is an additional bedroom, bathroom, and family room. The attached oversized garage has plenty of room for a car, work bench and storage! Behind this home you will find the incredible deep lot that provides ample outdoor space and is situated in a premium pocket of this family-friendly, sought-after neighborhood. Enjoy the best of city living with easy access to NCC trails, parks, public transit, government workspaces, shopping, dining, highway access, and the scenic Experimental Farm. Dont miss your chance to get into the market and make this home your own. A must-see to truly appreciate! 24-hour irrevocable on all offers. (id:58456)
Sutton Group - Ottawa Realty
9687 Mississippi River
Frontenac, Ontario
This picturesque cottage on over 8 acres is a haven for outdoor enthusiasts; nestled on the private banks of the Mississippi River with access to Crotch Lake. Crafted with care using trees harvested from the property itself, this serene retreat features modern black frame vinyl windows, updated vinyl flooring on the main level, custom brackets & lighting. The main level offers open concept kitchen, dining & living area, a storage room with washer-dryer hook up available, 3-piece bathroom with compostable toilet and shower & two bedrooms with built-in bunk beds. A cozy loft with two more beds offers a delightful view of the cabin's interior from above. Recent upgrades: Vinyl flooring, all new windows, stunning red metal roof & gray-water plumbing. Hydro service & insulated walls gives this cottage potential to be converted to a year-round getaway. Enjoy the local perks including great fishing spots, fun white water rapids, swimming holes, plenty of wildlife and the clear views of stars - visit nearby North Frontenac Astronomy Park for optimal sights. Make memories on the water in the summer, touring through the extensive ATV trails or snowshoe-in to enjoy the warmth of the The Sotz barrel wood stove during the colder months. Embrace the tranquility in this thoughtfully designed and lovingly maintained riverside gem. Property best accessed via a short ride over from the Mississippi River boat launch! Book your viewing and we'll arrange to get a pontoon boat pick up. (id:58456)
Royal LePage Team Realty
203 Osterley Way
Ottawa, Ontario
Welcome to this beautifully upgraded two-story detached home by Claridge Homes, located in the vibrant and fast-growing Westwood community of Stittsville. Thoughtfully designed with over $90,000 in premium upgrades, this home offers exceptional comfort, style, and functionality for modern family living. The main level features 9-foot ceilings, upgraded rich hardwood flooring and stairs, and an elegant fireplace that brings warmth to the cozy living area. A custom-designed kitchen is the heart of the home, showcasing quartz countertops, upgraded ceramic tile flooring, ceiling-height cabinetry, and stainless steel appliances. The upgraded ceramic tiles and cabinetry continues through the main floor mudroom and into all bathrooms, offering both durability and visual appeal. A large dining room and breakfast area provide ample space for family meals and entertaining. Upstairs, the second floor offers four generously sized bedrooms and a full family bathroom. The spacious primary suite serves as a private retreat, complete with a walk-in closet and a beautifully finished ensuite bathroom. The fully finished basement adds even more living space with a large recreational area, perfect for a home gym, playroom, or media lounge, flexible space that suits any lifestyle. Outside, the fenced backyard provides a safe and spacious area for kids and pets, with room to entertain or simply unwind. The home is also protected by Tarion Warranty coverage beginning in 2022 for added peace of mind. Located within walking distance to the Trans Canada Trail, several parks, top-rated schools, and just minutes from shopping, dining, and everyday amenities, this home offers the perfect blend of quality, convenience, and community. 203 Osterley Way is a move-in-ready gem in one of Stittsville's most desirable neighborhoods. Book your showing Today! (id:58456)
Right At Home Realty
1702 Corkery Road
Ottawa, Ontario
Welcome to an amazing country oasis - 5 bedroom, 4 bath 2348 sq ft bungalow with 2268 sq ft finished walk out lower level situated on 2 acres with a dream backyard. Upon entry the expansive foyer welcomes you. As you proceed thru the foyer you find an open concept living room and impressive eat in kitchen with a granite top island facing the floor to ceiling windows overlooking the amazing rear yard with salt water pool, fireplace, hot tub, putting green and full length elevated rear deck with BBQ. Newer stainless appliances make the kitchen a dream for the chef in you. To the right of the foyer is a formal dining room and off the kitchen is access to the 3 car attached garage and laundry area. The main floor also offers 2 generous sized bedrooms, a 2 and 3 piece bath and a very large primary bedroom with a 5 piece ensuite and walk in closet. Patio doors lead from the primary bedroom to the rear deck. The lower level offers, 2 bedrooms (one is being utilized as an office) a 3 piece bath and a massive family room with a fireplace, pool table, inside access to the 3 car garage and access to a large storage/exercise room. Patio doors open onto the rear yard where all the fun begins - swimming pool, hot tub, mini putt area, lounge area and raised garden boxes to grow your own vegetables and satisfy your green thumb. The home is equipped with a whole home Generac Generator and there is commercial grade irrigation system to keep your lawns green all summer. The attached 3 car garage offers space to store out door equipment along with your vehicles. Make your appointment to-day to view this amazing home and property. (id:58456)
Royal LePage Team Realty
76 Hidden River Road
Mcnab/braeside, Ontario
Absolutely stunning, renovated from top to bottom. Tranquility takes over when you enter the paved lane way, this 2.8 acre private lot is meticulously landscaped with mature trees, perennial gardens and 232 feet of waterfront on the peaceful Madawaska River. Vaulted entrance leads to a chefs dream kitchen, expansive windows overlook the stunning grounds and exceptional views from the open concept living and dining rooms with wood burning fireplace and arched wall adding to the charm, an elegant study/den and powder room complete this level. The 2nd level has 3 large bedrooms and 2 full baths. The primary bedroom boasts a luxurious en suite with view of the water, 2nd has connected sitting room with electric fireplace, 3rd has beautiful water view. The lower level has a large media room with 7ft screen/projector, dry bar and electric fireplace, large office, laundry room, and ample storage. A spa like outdoor entertainment area completes this breathtaking home. A 16x32 in ground pool, hot tub, pool bar/shed, 2 decks and a gazebo, an entertainers dream. Large 22x24 foot detached and insulated workshop along with a large fire pit area for enjoying the front yard. An easy 40 minute commute to Kanata. Located just minutes from the charming town of Arnprior where you can enjoy all the amenities of suburban living.....movie theatre, shopping, great restaurants, parks, beach, Nick Smith Centre, museum & a highly accredited hospital! (id:58456)
RE/MAX Absolute Realty Inc.
301 Napier Court Nw
Mississippi Mills, Ontario
ONLY THREE YEARS YOUNG!!! Beautifully maintained open concept floor plan. Large foyer with tile floors and a dcc. The kitchen has a generous supply of cupboards and quartz counters. Handy breakfast bar for quick snacks. Open dining room/living room with engineered hard wood floors. Two well sized bedrooms on the main level. The primary bedroom features a 3 piece ensuite with quartz counters and an easy access shower + a walk in closet!!.The main bathroom also features quartz counters. Handy main level laundry. From the living room you have access to a large deck ideal for your next BBQ. The deck overlooks your fenced yard + a detached storage shed with power. The main level has approx 1020 sq ft. The lower level features a well sized family room + a large three piece bathroom with quartz counters + a spacious bedroom + a storage room for all of your extras. The lower level has approx 700 sq ft of finished living space. The single garage has direct access to the main level. The home is located on a quiet cull-de sac so you have a peaceful location with very little traffic. A well maintained home in move in condition. (id:58456)
Royal LePage Team Realty

