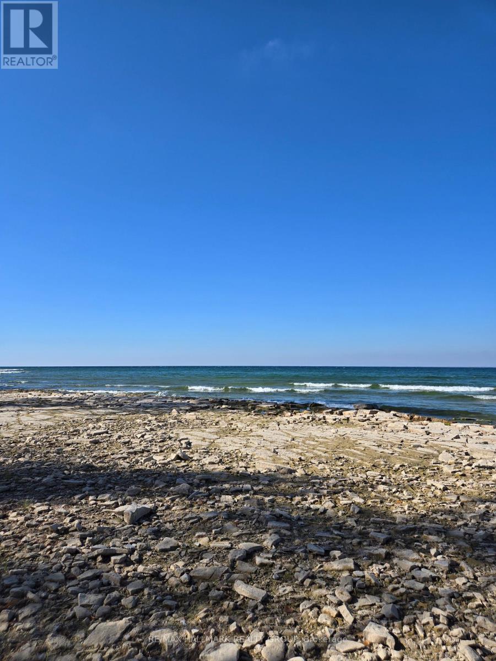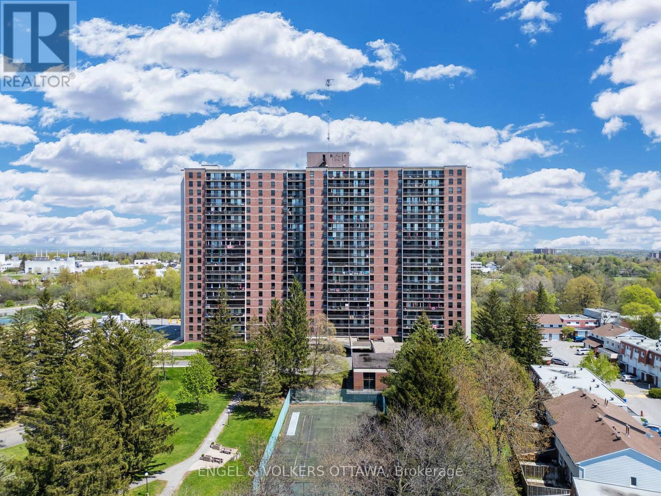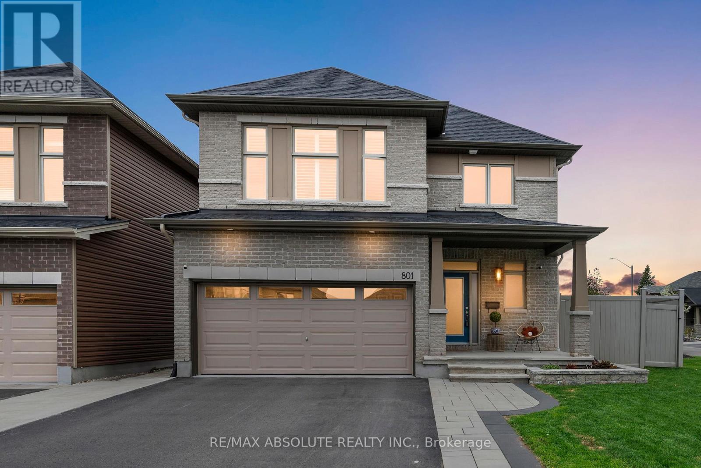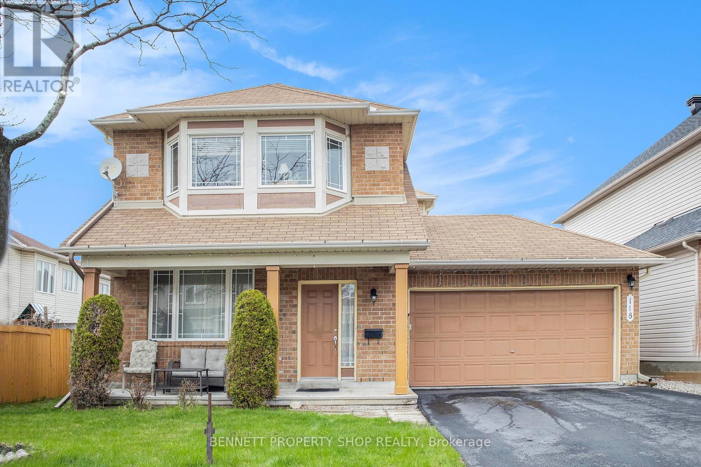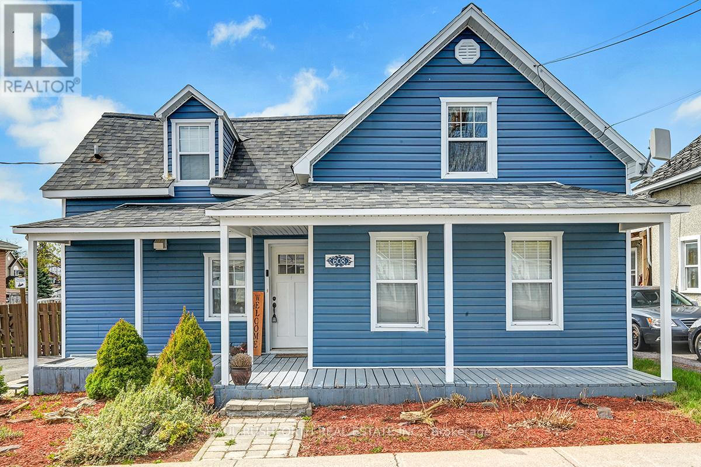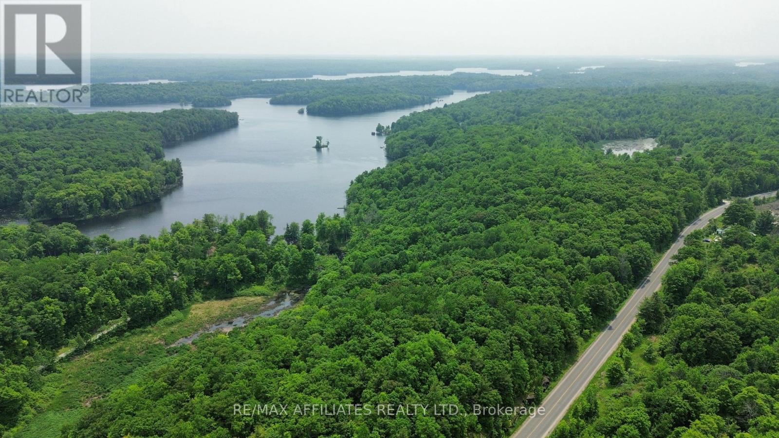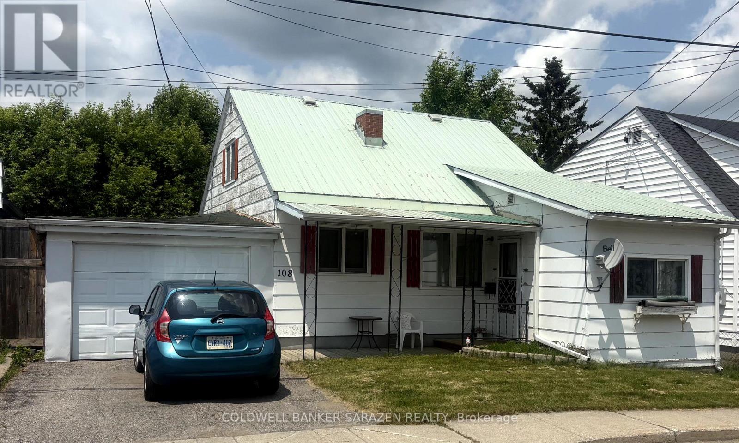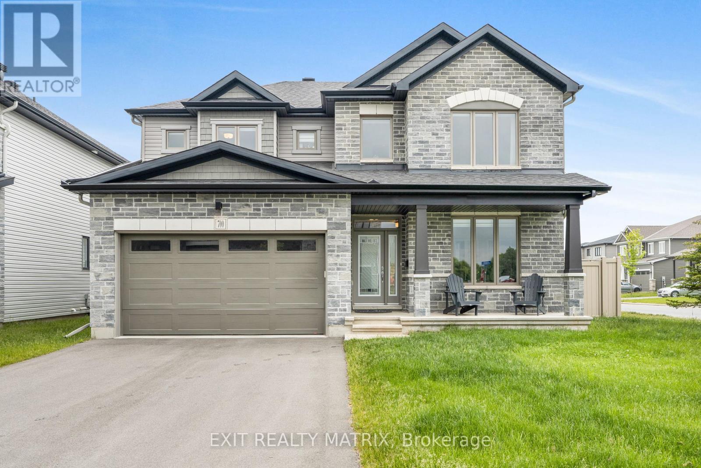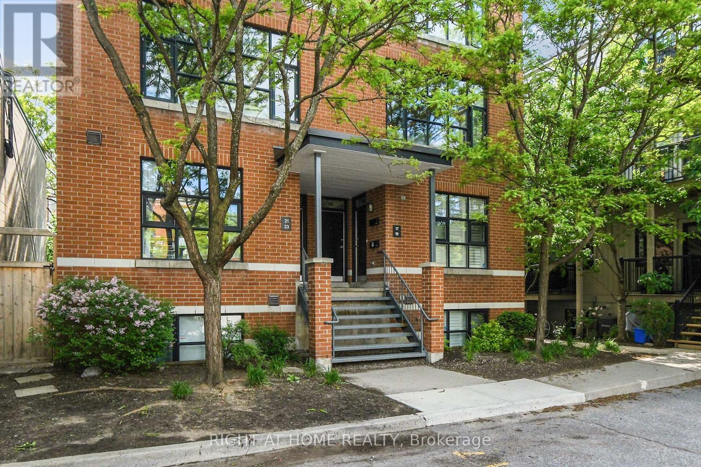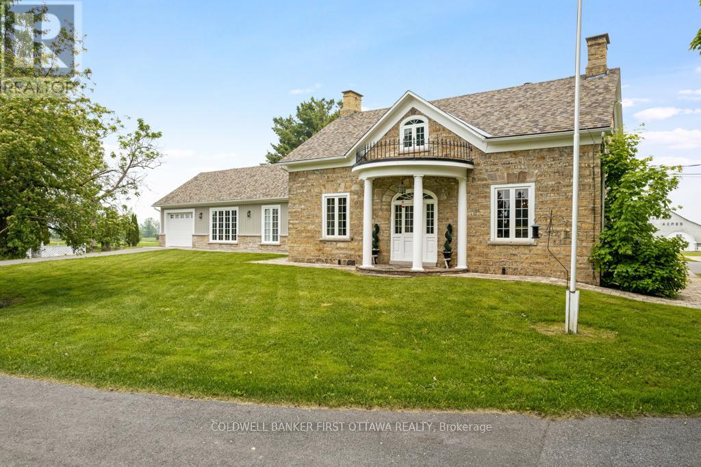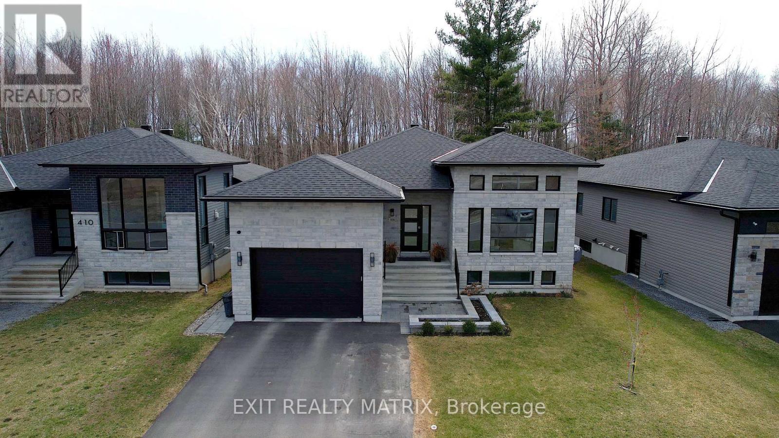Search Results
266 Easy Lane
Frontenac Islands, Ontario
This exceptional double-wide waterfront lot is located on the western tip of Wolfe Island, where Lake Ontario meets the St. Lawrence Riverright in the heart of the world-famous 1000 Islands. Offering approximately 200 feet of natural, clean shoreline, this level and well-maintained property is ideal for swimming, fishing, kayaking, and sailingperfect for those who love life on the water.A serene grove of mature trees lines the waterfront, creating a peaceful and private setting. Wake up to sunrises over open countryside and unwind with breathtaking sunsets across Reeds Bay. Whether you're looking to build a year-round residence or a seasonal retreat, this lot is a rare opportunity to create your dream home in one of Canada's most scenic regions.Located just 10 minutes from Marysville and the ferry to downtown Kingston or the U.S., and a short walk to beautiful Big Sandy Bay. Come experience the natural beauty, vibrant community, and laid-back lifestyle of Wolfe Islandyour gateway to life in the spectacular 1000 Islands. (id:58456)
RE/MAX Hallmark Realty Group
1404 - 665 Bathgate Drive
Ottawa, Ontario
Elevated above the city skyline, this beautifully updated three-bedroom, two-bathroom suite at 665 Bathgate offers generous living space and sweeping west-facing views. Perfectly positioned in Carson Meadows, this spacious unit features large windows that flood the open-concept living and dining areas with natural light, while the wide-plank flooring and neutral tones create a warm and inviting atmosphere. Step out onto the long, covered balcony to enjoy uninterrupted skyline and treetop vistas from the 14th floor - an ideal setting for outdoor relaxation or entertaining guests. The stylish kitchen has crisp white cabinetry, stone countertops, and subway tile backsplash with mosaic accents. Stainless steel appliances complete the space, making meal preparation a pleasure. A designated dining area with a statement light fixture provides a perfect setting for enjoying meals with a view. The primary bedroom features a walk-in closet with custom organizers and a convenient two-piece ensuite with in-unit laundry. Two additional bedrooms, each with built-in desk nooks, ceiling fans, and large windows, offer flexibility for guests, home offices, or hobbies. A full bathroom with an extended vanity and tiled tub-shower combo completes the unit. This well-maintained building offers a host of amenities, including an indoor pool, sauna, games room, bike storage, workshop and three elevators for convenience. The monthly condo fee includes heat and water, providing worry-free living. An exclusive underground parking space and a private storage locker add further value. Ideally located near parks, schools, public transit, and shopping, with easy access to downtown Ottawa, the Montfort Hospital, La Cité, and the NRC. Whether youre seeking vibrant city living or peaceful green spaces, this unit has it all! (id:58456)
Engel & Volkers Ottawa
801 Shasta Street
Ottawa, Ontario
This executive 2-story home with a fully finished insulated heated double car garage offers 2,725 square feet of above grade living space sits on a premium fenced corner lot with a 50-foot frontage in the family-oriented community of Findlay Creek in Ottawa's south end. Welcome to 801 Shasta Street! With its open concept free flowing floor plan, the main level of this home makes it perfect for entertaining both family and guests alike. This floor features a walk-in front closet, both formal dining and living spaces, a fabulously upgraded kitchen with stainless steel appliances overlooking the spacious family room with its soring ceiling, focal wall and gas fireplace and a 2-piece powder room. The upper level of this home is well laid out and features a large primary suite with walk-in closet and 5-piece luxury ensuite, 3 perfectly sized guest bedrooms, a 4-piece main washroom, laundry and a Juliet balcony looking down to the family room. The finished lower level offers a bonus recreation room and den. Other highlights: quartz counters in the main and ensuite bathrooms, kitchen and water-fall edge island, matte finished hardwood and tile throughout the main level, hardwood stairwell, updated lighting, California shutters throughout, backyard stone patio, natural gas BBQ hookup, southwest exposure, brick on 2 sides and a 3-piece basement rough-in. Upgrade your life and make this home yours today! (id:58456)
RE/MAX Absolute Realty Inc.
118 Hollowbrook Drive
Ottawa, Ontario
Charming 3-Bedroom Home in Family-Friendly Barrhaven! This beautifully maintained home in the heart of sought-after Barrhaven known for its top-rated schools, lush parks, and convenient access to shopping, dining, transit and more! Step inside to discover a bright and inviting open concept living and dining area, perfect for both entertaining and everyday living. The well-appointed kitchen boasts ample cabinetry and a sunlit eat-in area, ideal for casual meals. Just off the kitchen, the cozy family room features a charming fireplace, creating a warm and welcoming atmosphere to relax or gather with loved ones. Upstairs, the spacious primary suite is a true retreat, complete with a walk-in closet and a private ensuite bathroom. Two additional well-sized bedrooms provide flexibility for family, guests, or a dedicated home office space. Outside, enjoy a fully fenced backyard offering privacy and plenty of space for outdoor activities, gardening, or summer barbecues. Additional highlights include gleaming hardwood floors, a convenient double-car garage, and a well-maintained exterior. This move-in-ready home is a fantastic opportunity to settle in one of Barrhaven's most desirable neighborhoods. Don't miss out! (id:58456)
Bennett Property Shop Realty
528 Ozawa
Ottawa, Ontario
looring: Tile, Welcome to 528 OZAWA PVT in the sought-after Wateridge Village neighborhood. This stunning 4-bedroom, 3-bathroom, DOUBLE car garage townhome boasts a ton of builder upgrades and offers three levels of impeccable living space. The open-concept second floor showcases soaring 9-foot ceilings, a spacious living/dining area with a walkout balcony, and an upgraded kitchen adorned with a large island, quartz countertops, and high-end appliances. Ascend to the upper level to find a sprawling primary bedroom with a walk-in closet and ensuite bathroom, along with two additional bedrooms, another full bathroom, and a conveniently placed laundry room. The first floor level presents a fourth bedroom or home office with a full bathroom and garage access. Ideally situated near schools, shopping, and dining, this exceptional townhome awaits your arrival. Book your showing today and make this beautiful and spacious abode your new haven! (id:58456)
Fidacity Realty
608 St Louis Street
Clarence-Rockland, Ontario
Nestled in the heart of Rockland, this charming cottage-style home offers the perfect blend of character and modern updates. Just steps from the shops and restaurants along Laurier, it boasts a spacious, updated eat-in kitchen with views of the beautifully landscaped backyard, complete with a large deck and gazebo ideal for outdoor entertaining. The inviting living room features a cozy gas fireplace, perfect for relaxing evenings. Upstairs, you'll find two well-appointed bedrooms, while both bathrooms have been tastefully updated. With a newer roof, AC, and siding, this home is move-in ready. A rare gem in a prime location, full of warmth and charm! 24 Hour Irrevocable on all Offers. (id:58456)
Paul Rushforth Real Estate Inc.
00 Crow Lake Road
Frontenac, Ontario
Welcome to 00 Crow Lake Road. The perfect canvas for your dream waterfront retreat. Set on 16.7 acres of untouched beauty in the heart of the Canadian Shield, this rare parcel offers direct access to the sought-after waters of Bobs Lake. This property has a beautiful mix of tree species, including maple, oak, and poplar, creating a diverse and picturesque natural setting. This property offers the peace, privacy, and freedom you've been searching for. Please note, water levels can vary from year to year as the lake supports the Rideau Canal system. (id:58456)
RE/MAX Affiliates Realty Ltd.
108 Russell Street N
Arnprior, Ontario
Great starter home in a very central location downtown Arnprior . Well maintained home home , single car garage with automatic opener, storage shed/workshop in the back yard. Generous oversized heated mud room , large living room with gas fireplace. (id:58456)
Coldwell Banker Sarazen Realty
700 Namur Street
Russell, Ontario
Stylish, spacious, and perfectly positioned, this impressive two-storey corner-lot home is tucked into one of the area's most sought-after, family-friendly neighborhoods. Surrounded by lush hedges and a sleek PVC fence, it offers enhanced privacy with standout curb appeal. Inside, discover 5 bedrooms plus a main-floor den/office and 4 bathrooms, offering generous space for growing families. The open-concept layout is filled with natural light and thoughtful design, featuring a front office, formal dining room, and a striking double-sided fireplace with a warm oak mantel connecting the main living areas. The chef-inspired kitchen is the heart of the home, complete with quartz countertops, a stylish backsplash, a large island, and a walk-in pantry. A bright dining nook with vaulted ceilings and backyard access adds charm and versatility, all set atop elegant engineered hardwood flooring. Upstairs, four spacious bedrooms and two full bathrooms provide comfort and convenience for the whole family. The primary suite is a luxurious escape with a spa-like 5-piece ensuite and walk-in closet. The fully finished basement adds even more living space with a large family room, an extra bedroom, and a full bathroom, ideal for guests, teens, or entertaining. Step outside to your private backyard retreat with a shed and space to unwind. With parks, scenic walking trails, and everyday amenities just moments away, this home blends comfort, privacy, and location in one irresistible package. (id:58456)
Exit Realty Matrix
19 Tuscan Private
Ottawa, Ontario
Welcome to The District by Domicile where style meets convenience in the heart of the city! The lovely 3 bed 2 bath unit is a rare find. This sun-filled upper unit spans two levels and offers spacious, versatile living with three bedrooms and two baths. Enjoy the charm of hardwood floors on 2 levels, central air conditioning, and the comfort of modern updates including newer appliances (2019) and a furnace (2023). Step out from your kitchen onto a private balcony, perfect for morning coffee or evening unwinding. There is also a second balcony off the second bedroom. Located just a short walk or easy bike ride to downtown, transit, and the vibrant shops and restaurants out your back door or in Westboro. This is urban living at its best.Parking spot #17 included.Location is lifestyle don't miss your opportunity to live it! (pets are not restricted) (id:58456)
Right At Home Realty
2638 Rideau Ferry Road
Drummond/north Elmsley, Ontario
Resplendent century stone home on 10 acres, for family desiring grand living spaces and also ideal for entrepreneur wanting to establish B&B, Spa Retreat or Wellness Centre. Within walking distance of friendly artisan town of Perth, the palatial 8 bedroom, 7 bathroom home offers variety of flex spaces to meet your wants and needs. Spacious bright rooms enhanced with high ceilings, deep sills and exquisite decor. Alcove glass doors open to Great Room featuring slate-like ceramic floor, stone fireplace with granite mantle and wood-burning insert. Adjoining the Great Room is impressive Butler's pantry with wall of cabinets, subway-tile backslash, built-in refrigerator/ice maker and textured copper sink. Other glass doors open to formal dining room that suits a table where up to 20 can gather about comfortably. Awe inspiring, exquisitely designed, kitchen offers round-corner granite counters with decorative edge; breakfast bar 9' long, cooktop & built-in double ovens. Kitchen also has England's quality AGA heat & warming stove, desk station, arched stained glass window & showcase chandelier. Main floor sitting room and sunroom lounge with woodstove and door to outside. Ultimate laundry room has Cataraqui cabinetry, subway backsplash, organizing space, sink and window. Main floor generous primary suite has radiant in-floor heating; combined walk-in closet-dressing room; 5-pc spa ensuite of Silestone quartz two-sink vanity, walk-in shower and soaker tub. Main floor also has three bedrooms, two currently used as office and playroom/den. Mudroom with closet. Upstairs, four bedrooms, 3 of the 4 have ensuites; and, one has adjoining exercise room. Second floor 4-pc bath with shower & soaker tub. Two single-attached garages each with inside entry. Architectural roof shingles 2019-2024. Septic 2023. Barn has insulated office with heat & air conditioning. Over-sized driveshed. Two driveways, one circular. Just 5 mins to hiking trails at Perth's Conservation wildlife reserve. (id:58456)
Coldwell Banker First Ottawa Realty
406 Dore Street
Casselman, Ontario
Welcome to this beautifully appointed, modern bungalow offering the perfect blend of luxury and functionality. Featuring an attached garage with pristine epoxy flooring and a second entrance, this home is ideal for creating an in-law suite or secondary dwelling perfect for multigenerational living or added rental income. Step inside to discover 2 spacious bedrooms on the main level, including a primary suite with a private ensuite and 3 additional bedrooms on the fully finished lower level, providing ample space for family or guests. Enjoy premium features throughout, including a central vacuum system, reverse osmosis water filtration and a GenerLink connector for peace of mind. The outdoor space is an entertainers dream, boasting a private, fully fenced yard and natural gas BBQ connection. Every detail has been thoughtfully curated to offer modern comfort and timeless elegance. Don't miss your chance to own this one-of-a-kind property that perfectly balances privacy, luxury, and versatility. (id:58456)
Exit Realty Matrix
