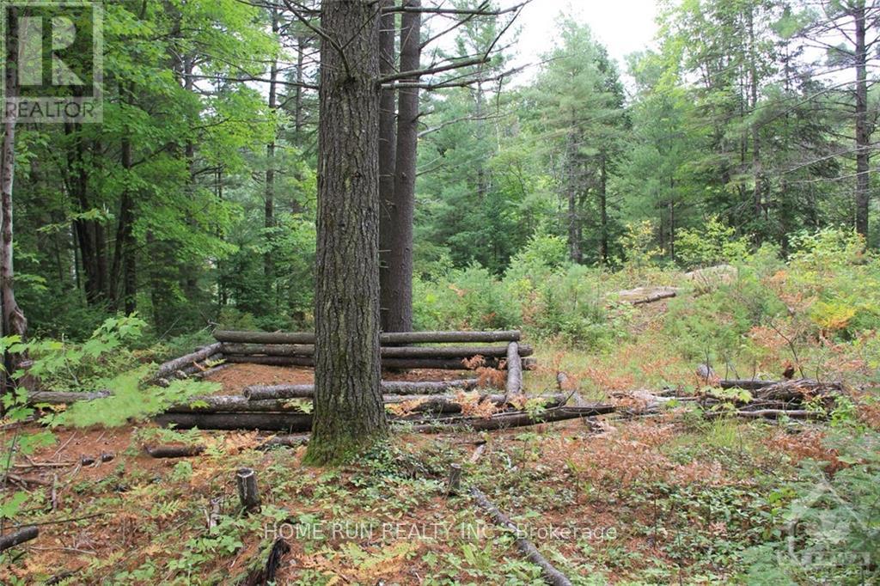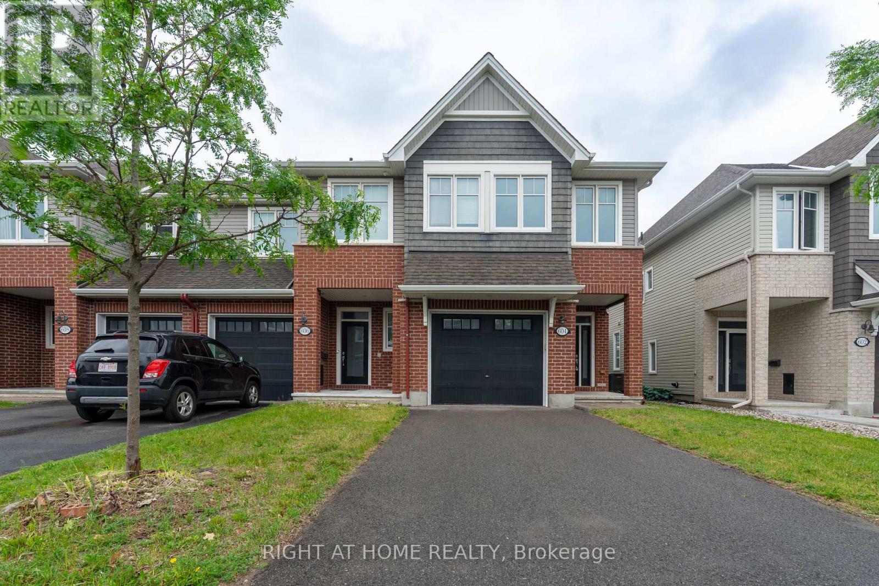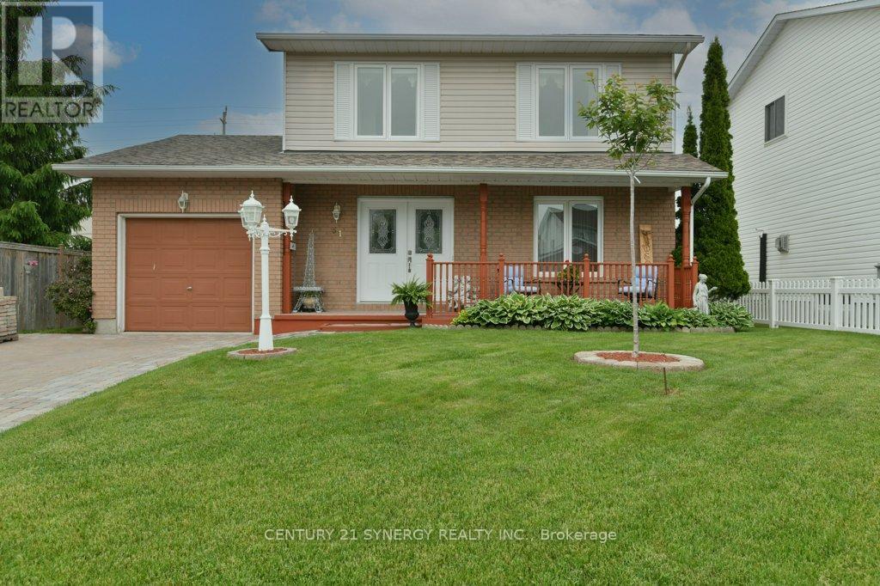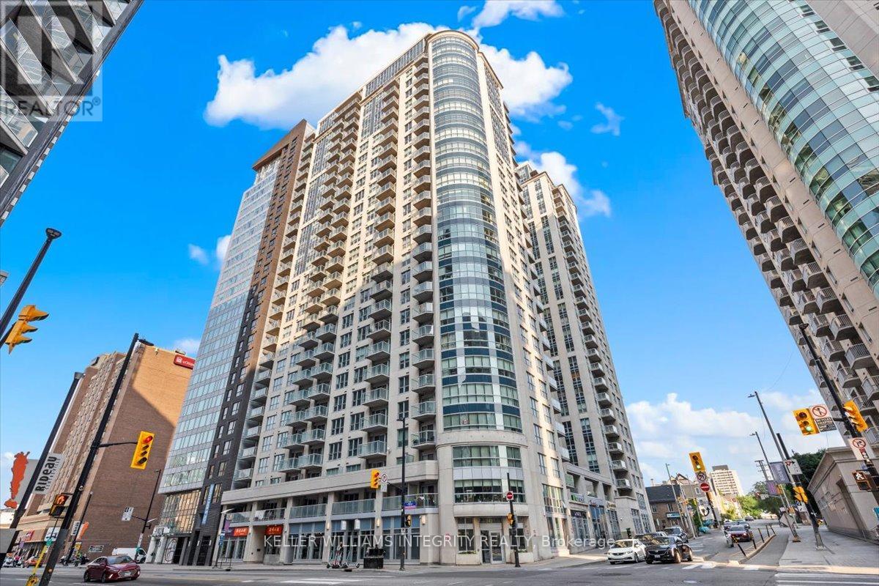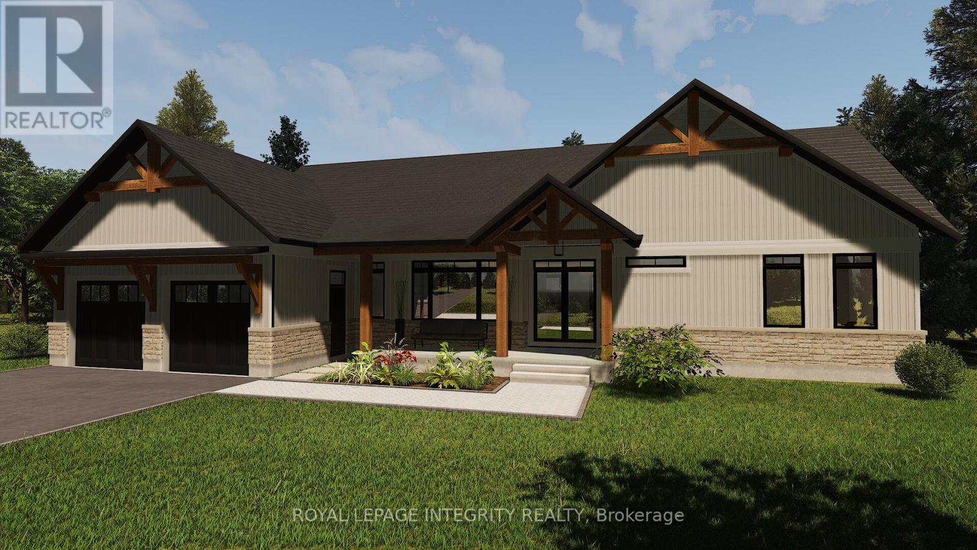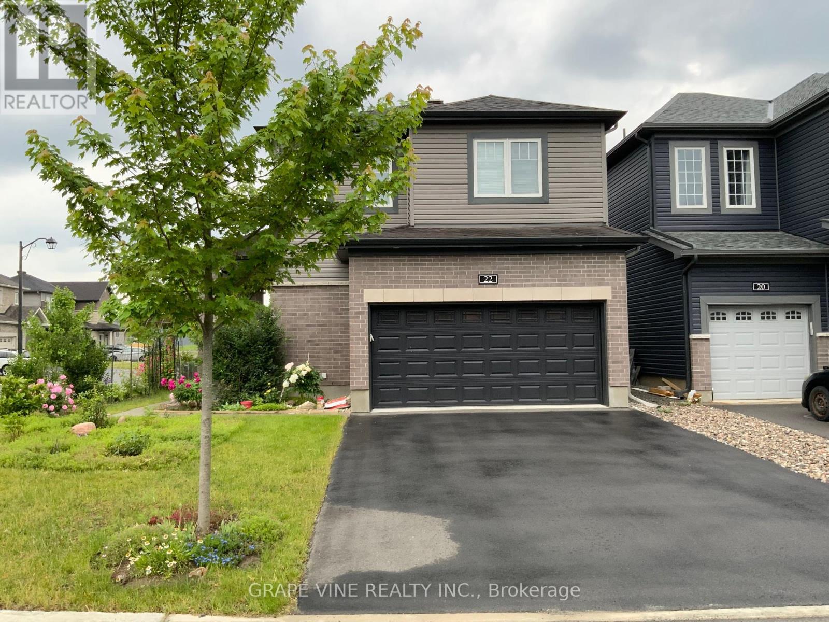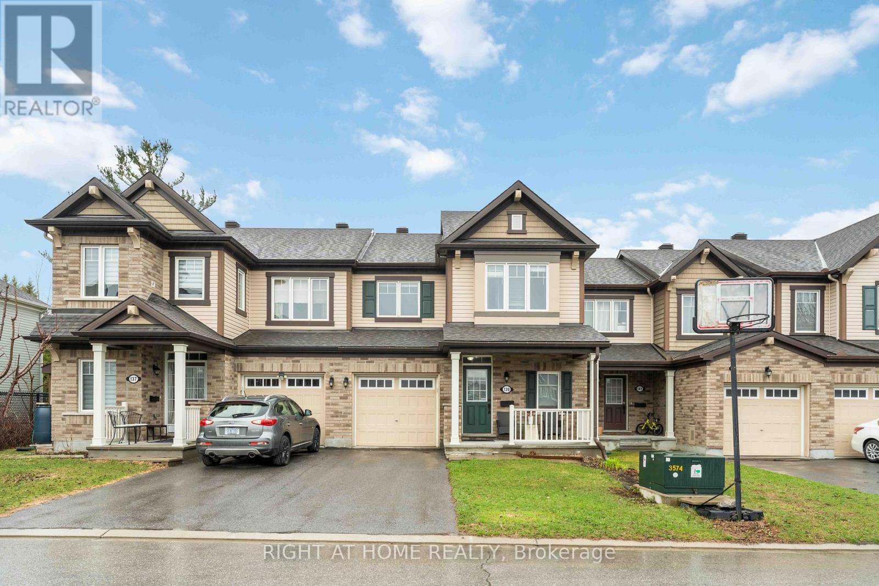Search Results
1068a Jacques Bay Road
Addington Highlands, Ontario
Looking for a great property to build your dream cottage or full-time residence to escape the chaos of the city? This lot of over 2 acres on the Skootamata river near the lake and close to Bon Echo Provincial Park is an ideal location to make your dreams come true. The lot fronts on a deep portion of the river near the lake, suitable for small boats and boasts great fishing right from your doorstep. The elevated point near the water would be a great build location to achieve a beautiful view. Power lines are already conveniently located on the property and a year-round residence at the end of the roadway that fronts on the property. Just 9 kilometers to the town of Cloyne which has restaurants, a gas station, post office, general store, auto shop, butcher shop and public school. Many other great lakes nearby like Mazinaw, Shabomeka, Marble, Mississagagon and countless others. Welcome to lake country. (id:58456)
Home Run Realty Inc.
604 Egret Way
Ottawa, Ontario
Welcome to this impeccably maintained, an enchanting Tamarack home, nested in the heart of The Meadows community, Barrheaven. This is like a true gem inviting you to explore its bright, open concept main floor, where the tall ceiling and abundant sunlight dances across gleaming granite countertops. With high-end finishes at every turn, this home is anything but ordinary, each space has been thoughtfully designed to blend style and comfort seamlessly. The kitchen is a dream come true, perfect for your culinary. The living and dining rooms exude charm and provide the perfect setting for gathering with loved ones and creating cherished memories. The oversized garage effortlessly meets the challenge of comfortably parking a large car. The magic doesn't stop there! The spacious main bedroom suite features a luxurious 5-pieces bathroom and an enormous walk-in closet, offering comfort and convenience at every turn. This home is a masterpiece of intelligent upgrades and tasteful improvements, ready for you to move in and make it your own. Located in the vibrant and family-friendly community of Barrhaven, this neighbourhood is known for its welcoming atmosphere, top-rated schools, parks, everyday amenities and endless recreational options. Book your viewing today and experience the magic for yourself! (id:58456)
Right At Home Realty
51 Mika Street
Ottawa, Ontario
Welcome to 51 Mika Street, a charming and meticulously maintained 2 bedroom family home in one of Stittsville's established and desirable communities. From the inviting covered porch to the serene backyard, for relaxing afternoons by the charming babbling pond and memorable evenings in the custom gazebo, this property radiates warmth and character. Inside, find gleaming hardwood floors, a spacious living room with a cozy fireplace, and a bright, updated kitchen featuring granite countertops and modern cabinetry. The upper level hosts a generous primary bedroom and an additional bedroom perfect for guests or family. Enjoy extra living space in the finished lower level, complete with a convenient 2-piece bath, office, storage and room for guests. The landscaped backyard is ideal for entertaining, boasting multiple decks, a charming gazebo, lush gardens, and a pristine lawn for relaxation or gatherings. An attached garage provides ample storage, blending comfort, functionality, and style seamlessly. Situated in a tranquil neighborhood with walking trails beside and behind the home, and close to local amenities, schools, parks, and shopping, 51 Mika Street perfectly balances convenience and peaceful living. Don't miss the chance to call this delightful property your home! (id:58456)
Century 21 Synergy Realty Inc.
909 - 242 Rideau Street
Ottawa, Ontario
Welcome home to this bright and spacious 1 bedroom + den corner unit at Claridge Plaza 3 in Ottawa's ByWard Market. A cut above the rest this immaculate Astor model must be seen to be fully appreciated with 740 square feet of interior living space plus a private balcony overlooking the historic Byward Market.Two walls of floor to ceiling windows provide lots of natural light and great views. Modern kitchen with large island, tiled backsplash and stainless steel appliances. Pristine hardwood and tile flooring throughout. Custom window blinds. The unit comes with 1 underground parking and 1 storage locker. Excellent amenities including 24-hour security, indoor swimming pool, sauna, exercise centre, private lounge, theatre room, landscaped terrace with BBQ. Located right in the heart of Downtown Ottawa, a stones throw to University of Ottawa, CF Rideau Centre, Rideau Canal, award winning restaurants , cafes, LRT station, and so much more. Sold completely furnished. Call today to book your showing of this fantastic condo. (id:58456)
Royal LePage Integrity Realty
201 Stonewalk Way N
Ottawa, Ontario
Stonewalk Estates welcomes GOHBA Award-winning builder Sunter Homes to complete this highly sought-after community. Offering Craftsman style home with low-pitched roofs, natural materials & exposed beam features for your pride of ownership every time you pull into your driveway. Our Windsong model (designed by Bell &Associate Architects) offers 1500 sf of main-level living space featuring three spacious bedrooms with large windows and closest, spa-like ensuite, large chef-style kitchen, dining room, and central great room. Guests enter a large foyer with lines of sight to the kitchen, a great room, and large windows to the backyard. Convenient daily entrance into the mudroom with plenty of space for coats, boots, and those large lacrosse or hockey bags. Customization is available with selections of kitchen, flooring, and interior design supported by award-winning designer, Tanya Collins Interior Designs. Ask Team Big Guys to secure your lot and build with Sunter Homes., Flooring: Ceramic, Flooring: Laminate (id:58456)
Royal LePage Integrity Realty
113 Maplestone Drive N
North Grenville, Ontario
Maplestone Lakes welcomes GOHBA Award-winning builder Sunter Homes to complete this highly sought-after community. Offering Craftsman style home with low-pitched roofs, natural materials & exposed beam features for your pride of ownership every time you pull into your driveway. Our Windsong model (designed by Bell &Associate Architects) offers 1500 sf of main-level living space featuring three spacious bedrooms with large windows and closest, spa-like ensuite, large chef-style kitchen, dining room, and central great room. Guests enter a large foyer with lines of sight to the kitchen, a great room, and large windows to the backyard. Convenient daily entrance into the mudroom with plenty of space for coats, boots, and those large lacrosse or hockey bags. Customization is available with selections of kitchen, flooring, and interior design supported by award-winning designer, Tanya Collins Interior Designs. Ask Team Big Guys to secure your lot and build with Sunter Homes., Flooring: Ceramic, Flooring: Laminate (id:58456)
Royal LePage Integrity Realty
109 Maplestone Drive
North Grenville, Ontario
Flooring: Ceramic, Flooring: Laminate, Maplestone Lakes welcomes GOHBA Award-winning builder Sunter Homes to complete this highly sought-after community. Offering Craftsman style home with low-pitched roofs, natural materials & exposed beam features for your pride of ownership every time you pull into your driveway. \r\nOur ClearSpring model (designed by Bell & Associate Architects) offers 1711 sf of main-level living space featuring three spacious bedrooms with large windows and closest, spa-like ensuite, large chef-style kitchen, dining room, and central great room. Guests enter a large foyer with lines of sight to the kitchen, a great room, and large windows to the backyard. Convenient daily entrance into the mudroom with plenty of space for coats, boots, and those large lacrosse or hockey bags.\r\nCustomization is available with selections of kitchen, flooring, and interior design supported by award-winning designer, Tanya Collins Interior Designs.\r\nAsk Team Big Guys to secure your lot and build with Sunter Homes. (id:58456)
Royal LePage Integrity Realty
401 Cinnamon Crescent
Ottawa, Ontario
Stonewalk Estates welcomes GOHBA Award-winning builder Sunter Homes to complete this highly sought-after community. Offering Craftsman style home with low-pitched roofs, natural materials & exposed beam features for your pride of ownership every time you pull into your driveway. \r\nOur ClearSpring model (designed by Bell & Associate Architects) offers 1711 sf of main-level living space featuring three spacious bedrooms with large windows and closest, spa-like ensuite, large chef-style kitchen, dining room, and central great room. Guests enter a large foyer with lines of sight to the kitchen, a great room, and large windows to the backyard. Convenient daily entrance into the mudroom with plenty of space for coats, boots, and those large lacrosse or hockey bags.\r\nCustomization is available with selections of kitchen, flooring, and interior design supported by award-winning designer, Tanya Collins Interior Designs.\r\nAsk Team Big Guys to secure your lot and build with Sunter Homes., Flooring: Ceramic, Flooring: Laminate (id:58456)
Royal LePage Integrity Realty
119 Maplestone Drive
North Grenville, Ontario
Stonewalk Estates welcomes GOHBA Award-winning builder Sunter Homes to complete this highly sought-after community. Offering Craftsman style home with low-pitched roofs, natural materials & exposed beam features for your pride of ownership every time you pull into your driveway. Our Evergreen model (designed by Bell & Associate Architects) offers 1850 sf of main-level living space featuring three spacious bedrooms with large windows and closest, spa-like ensuite, large chef-style kitchen, dining room, and central great room. Guests enter a large foyer with lines of sight to the kitchen, a great room, and large windows to the backyard. Convenient daily entrance into the mudroom with plenty of space for coats, boots, and those large lacrosse or hockey bags. Customization is available with selections of kitchen, flooring, and interior design supported by award-winning designer, Tanya Collins Interior Designs. Ask Team Big Guys to secure your lot and build with Sunter Homes., Flooring: Ceramic, Flooring: Laminate (id:58456)
Royal LePage Integrity Realty
22 Dalkey Way
Ottawa, Ontario
Welcome to this beautifully upgraded and inviting home. This charming residence features 3 generous bedrooms, 2.5 elegant bathrooms, and a double garage, ideal for both families and professionals. Flooded with natural light, the open-concept layout creates a warm and welcoming atmosphere throughout. Every detail has been thoughtfully updated to ensure move-in readiness and lasting comfort. Nestled in a prime location, this home is just steps away from parks, schools, and convenient public transportation, offering the ideal blend of tranquility and accessibility.Dont miss your opportunity to make it yours! (id:58456)
Grape Vine Realty Inc.
101 Allbirch Road
Ottawa, Ontario
AMAZING WATERFRONT RECREATIONAL PROPERTY! Accessible from a municipal road, but NOT a buildable lot due to floodplain zoning restrictions, as per the Mississippi Mills Conservation Authority, which restricts permanent development but allows for seasonal use (recreational activities/vehicles/trailers for temporary placement and must be removed each year before the spring thaw). Two lots being sold together which are on either side of Constance Creek - leading to Constance Bay - which make it appealing for activities like boating/kayaking, fishing, or seasonal camping. This type of lot is ideal for someone seeking a recreational property; seasonal structures like docks or small movable cabins could potentially be allowed, but they would need to be removed and would depend on local zoning laws - buyers to do their own due diligence with MVCA. Property qualifies for CONSERVATION LAND TAX INCENTIVE PROGRAM (CLTIP). Please do not walk this property without a Realtor. (id:58456)
Coldwell Banker Sarazen Realty
139 Maestro Avenue
Ottawa, Ontario
Welcome to this meticulously maintained 3-bedroom, 4-bathroom townhome, perfectly positioned with no rear neighbours backing onto Maple Grove Trails and facing a beautiful park. The bright and inviting main level features a welcoming foyer with an inside garage entry and a convenient powder room. A spacious dining area flows into the open-concept living room, offering stunning views of the private backyard. The gourmet kitchen is complete with granite countertops, a bar island, stainless steel appliances, and rich hardwood flooring throughout the main floor. Upstairs, you'll find three generous bedrooms, a full family bath, and a conveniently located laundry room. The primary suite offers a walk-in closet and an en-suite bathroom. The fully finished lower level provides a large family room, an additional full bathroom, and ample storage space ideal for relaxing or entertaining. Your private backyard oasis is perfect for family BBQs, entertaining guests, or simply unwinding while watching the sunset. A rare blend of location, privacy, and modern living, don't miss out! (id:58456)
Right At Home Realty
