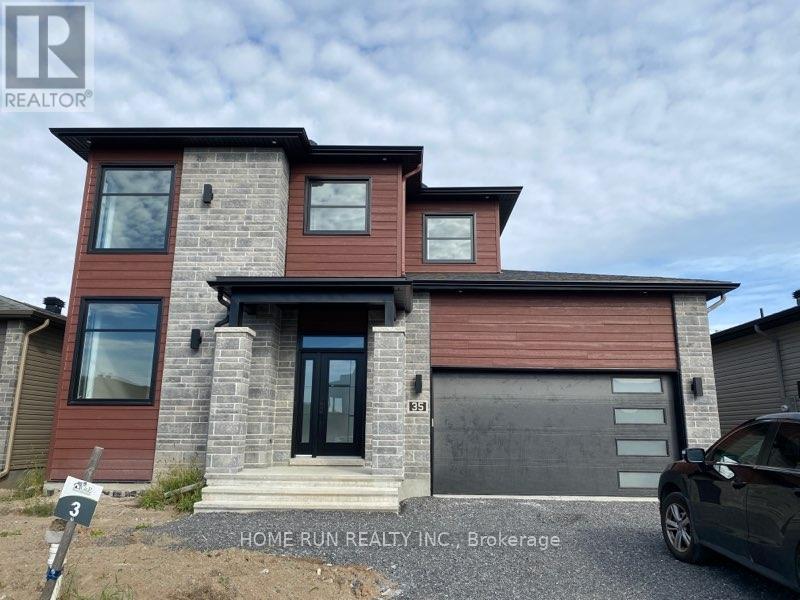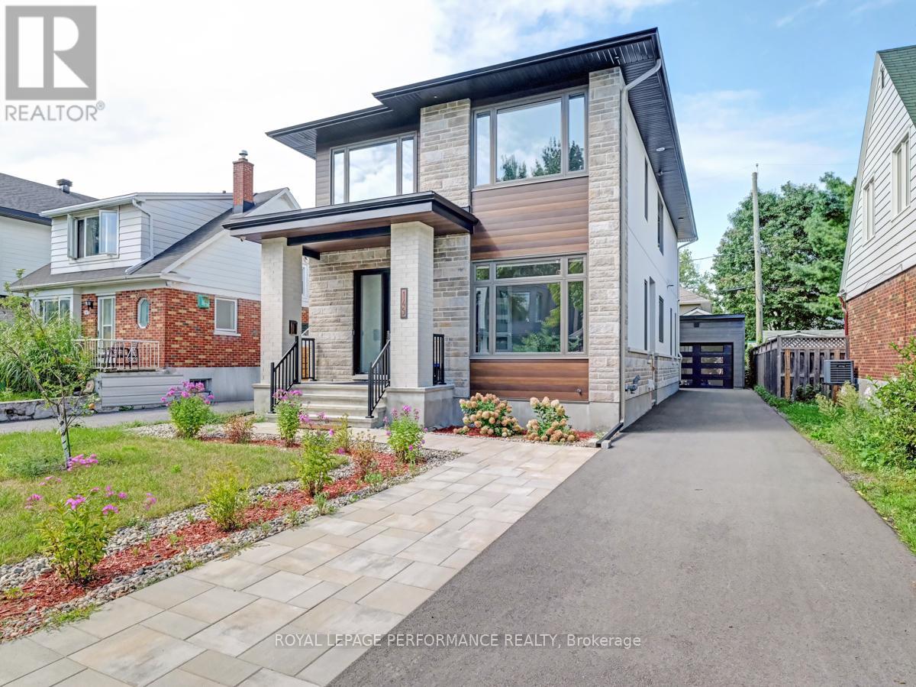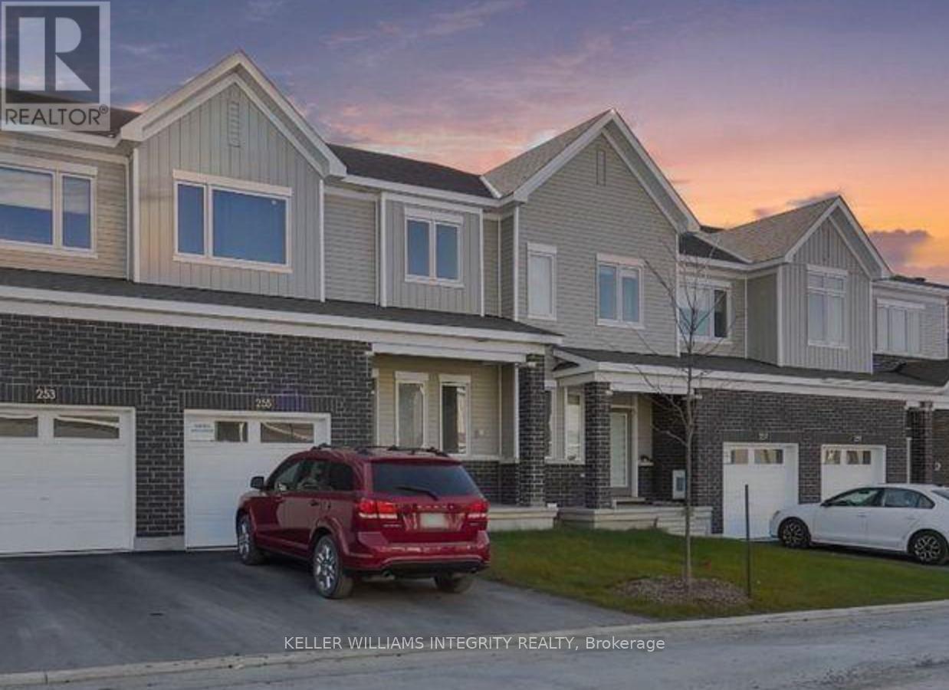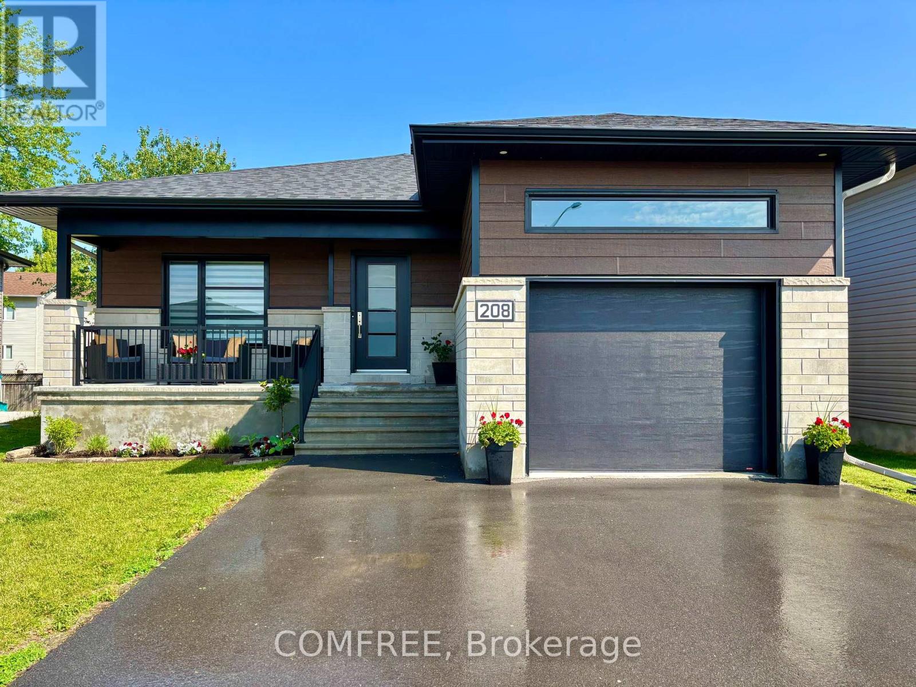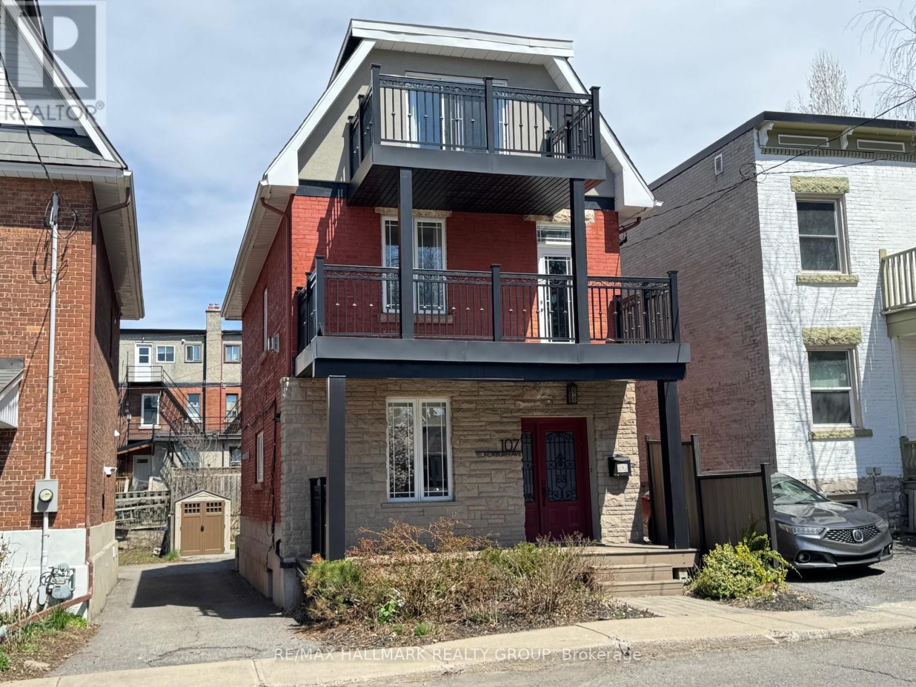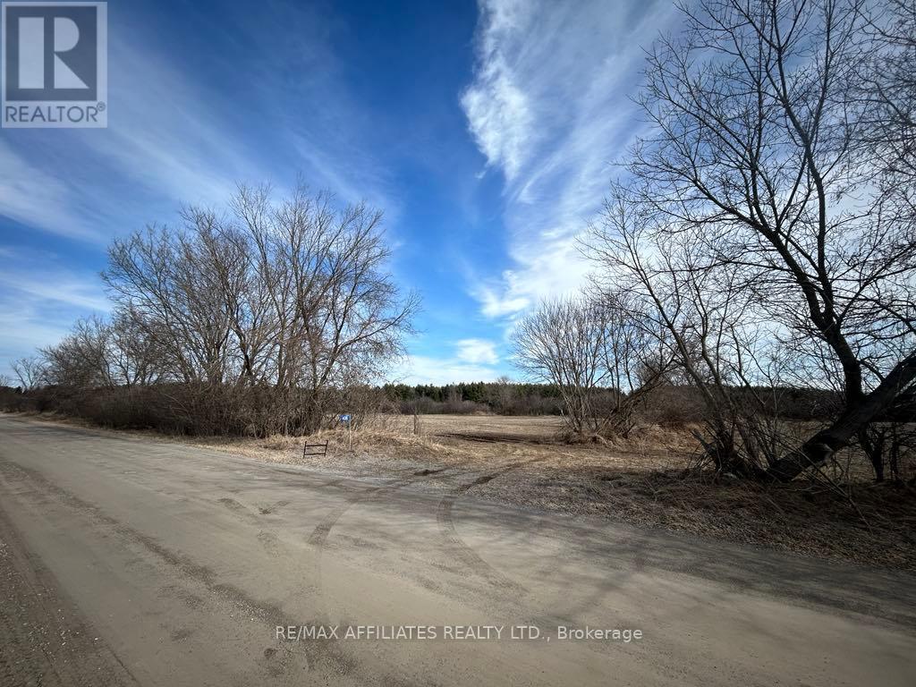Search Results
35 Richer Street
North Stormont, Ontario
Discover Your Waterfront Dream Home in Crysler! Welcome to this stunning waterfront residence, perfectly nestled in the serene and peaceful town of Crysler. This exquisite property boasts 4 spacious bedrooms and 3 bathrooms, offering a perfect blend of comfort and luxury for your family. Situated on a premium lot with no rear neighbours, you'll enjoy unparalleled privacy and direct water access right from your backyard - an ideal retreat for nature lovers and outdoor enthusiasts alike. Step inside to discover a thoughtfully designed main floor featuring an inviting office space and an open-concept living and dining area, perfect for entertaining guests or enjoying cozy family moments. The customized Chef's Kitchen is a true showstopper, complete with an oversized island, sleek quartz countertops, and a pantry providing ample storage for all your culinary needs. Upstairs, the second floor presents a breathtaking water-view master bedroom, complete with a walk-in closet and a luxurious 5-piece ensuite - your private sanctuary. Three additional generously sized bedrooms and a full bath complete this level, ensuring plenty of space for family or guests. Enjoy the convenience of being close to the popular Calypso Theme Waterpark, picturesque trails, and neighbouring towns like Casselman and Embrun, all offering vibrant community life and amenities. Don't miss this incredible opportunity to own your very own waterfront gem! Schedule your private viewing today and envision your life on the water! (id:58456)
Home Run Realty Inc.
5 Benchland Street
Ottawa, Ontario
Welcome to 5 Benchland St - Beautiful and well maintained 3+1 bedroom home in a sought-after, family-friendly neighbourhood. Main level features an open-concept layout that connects the kitchen, dining area, and spacious living room. Main level also offers a gas fireplace, bamboo flooring, and large patio doors that open to a private backyard retreat, fully fenced with a 15' x 30' saltwater pool and a covered deck ideal for entertaining. The second level has three bedrooms, including large primary suite with a walk-in closet and a renovated 3-piece ensuite. The finished lower level offers a cozy family room, an additional bedroom, laundry and storage. Double wide driveway leading to attached single garage. Updates include: Furnace (2024), gas pool heater (2024), salt water chlorine generator (2022). (id:58456)
Lpt Realty
145 Mulvihill Avenue
Ottawa, Ontario
Situated on a quiet, tree-lined street with urban conveniences a short stroll away, this new, custom 5 bedrm, 4 bath home was cohesively designed with beauty & functionality at the forefront. The great rm is the heart of the home & boasts 10' ceilings, wide plank red oak hardwd, linear gas fireplace & sleek kitchen w/ waterfall-edged textured quartz island, induction stove, integrated hood fan & Fisher & Paykel fridge. Main flr office & powder rm. Convenient mudrm w/ sink, bench & storage. Upstairs is the primary bedrm suite w/ large walk-in, rear balcony & 5pce ensuite boasting heated flrs, double vanity illuminated by vertical lighting, freestanding tub & wall-to-wall shower. 3 more generous-sized bedrms, 5pce bath & laundry complete the 2nd flr. The lower level has a large flex space w/ heated flrs & wet bar. 5th bedrm & full bath are perfect for a teenager or company. Low maintenance backyard w/ deck &detached garage. Some images virtually staged (id:58456)
Royal LePage Performance Realty
296 Pintail Terrace
Ottawa, Ontario
Discover this rarely offered and affordable freehold townhome (no condo fees), located on a quiet, family-friendly street in desirable Chatelaine Village. Well-maintained 3-bedroom home offering a lifestyle of convenience and comfort, just steps away from parks, schools, wooded trails, the river, shopping, and full transit service. Step inside to a welcoming tiled foyer with ample closet space. The bright white kitchen is both stylish and functional, featuring stainless steel appliances and a modern backsplash. The open-concept living and dining area is filled with natural light. Patio door leads to a spacious back deck-perfect for entertaining or relaxing. A convenient two-piece powder room completes the main level. Upstairs, the generous primary bedroom boasts a double-door entry and wall to wall closet space. Two additional bedrooms and an updated full bathroom complete the second floor. In the lower level you will find the laundry and endless possibilities to customize the space to your needs. Enjoy a fully fenced backyard with no rear neighbours, a large sundeck, and a handy storage shed - all situated on an extra-deep lot. The driveway offers parking for two vehicles. This is a fantastic opportunity to own a move-in-ready home in a sought-after community without the added cost of condo fees! (id:58456)
RE/MAX Hallmark Realty Group
255 Falsetto Street
Ottawa, Ontario
Discover comfortable living in this Caivan townhouse, available immediately in Ottawa. Step inside to a welcoming foyer with durable tile flooring. The main floor features a powder room and a practical mudroom that connects directly to the single attached garage. Hardwood floors in the living and dining areas offer seamless access to your rear yard. The kitchen, with its tile flooring, is functional and ready. Upstairs, the main bedroom suite includes cozy carpeting, a walk-in closet, and a 4-piece ensuite bathroom with ceramic tile. Two additional bedrooms, also carpeted, and a 4-piece main bathroom with tile flooring complete the second level. The fully finished basement adds 454 sq ft of versatile living space, complete with another full bathroom ideal for an office or guest area. Located in a desirable area with easy access to schools, shopping centers, parks, and major highways. (id:58456)
Royal LePage Integrity Realty
270 Keyrock Drive
Ottawa, Ontario
** Executive Townhome Living | Impeccable End Unit in Prestigious Kanata Lakes ** - Step into a lifestyle of quiet sophistication in this meticulously maintained Luxury Townhome, ideally positioned at the end of a tranquil row for enhanced privacy and an abundance of natural light. With a sun-drenched, south-facing backyard, this home offers refined finishes, exceptional comfort, and thoughtfully curated details that set it apart in today's rental market. The main level welcomes you with an elegant open-concept layout with 9-ft ceilings, where gleaming hardwood floors and polished ceramic tiles set the tone for upscale living. A well-appointed kitchen, generous dining area, and sunlit breakfast nook flow effortlessly into a serene living space perfect for everyday comfort and graceful entertaining. Step out to your grand private deck and enjoy peaceful moments in the beautifully landscaped backyard oasis. Upstairs, you'll find three generously sized bedrooms, each filled with natural light and tranquil views of nature, and the laundry area, while the fully finished lower level provides a versatile space for a media lounge, home gym, or office, anchored by a stylish fireplace. Soft carpeted staircases add warmth and comfort, and every corner of this home reflects pride of ownership and pristine care. Enjoy the executive perks of worry-free living: lawn care, snow removal, and water heater rental are all included in your monthly rent. Located in a sought-after, amenity-rich community near top-rated schools, scenic parks, golf, shopping, recreation, and Kanata High Tech. This is more than a home, it's a lifestyle. Private showings are now available. Experience the difference firsthand. Please note: some images have been staged and/or virtually staged for presentation purposes. (id:58456)
Royal LePage Team Realty
208 Filion Street
Russell, Ontario
Welcome to 208 Filion Street! This beautifully built 2022 bungalow offers 4 bedrooms, 3 full bathrooms, and over 2,400 sqft of finished living space. The open-concept main floor features a modern kitchen with a breakfast bar, upgraded cabinetry, double sink, and lots of natural lighting. Main-floor laundry room and primary suite with walk-in closet and 4-piece ensuite bathroom. The fully finished basement includes two large bedrooms, a full bathroom with a tiled shower, quartz vanity and linen cabinet as well as soundproofed ceilings, and tons of storage- including a large custom walk-in closet. An oversized single garage offers lots of storage space with built-in shelves and high ceilings capable of having a mezzanine built. The house is pre-wired for gas kitchen appliances, gas dryer, and gas BBQ. Soffit plug installed for Christmas lights and a nice covered front porch for outdoor relaxing. Located in a growing, family-friendly neighborhood just 30 minutes from Ottawa, with quick and easy access to the 417. This turnkey home combines style, thoughtful upgrades, and a functional design- ready for you to move in and enjoy! (id:58456)
Comfree
28 South Street
Drummond/north Elmsley, Ontario
Set on a 1.88 acre estate on the edge of historic Perth, this 1875 stone home offers timeless charm, thoughtful updates, and room to grow. Lovingly maintained, the property blends the character of a true century home with a number of modern upgrades - most notably, a stunning chefs kitchen where a reclaimed altar from a local church has been transformed into the centerpiece island. Inside this home, you'll find three bedrooms and 2.5 bathrooms, including a beautifully renovated primary suite with a spa-like ensuite and a sun-filled bedroom that feels like a retreat. Hardwood floors, tall ceilings, and detailed finishes speak to the craftsmanship of a bygone era. A formal living room and separate dining room create a welcoming space for entertaining, while the cozy family room with a gas stove is perfect for quiet evenings at home. The living room has a wood-burning fireplace insert while the dining room features a second gas stove and a convenient pass-through to the kitchen, ideal for hosting and gatherings. Outside, you will find a large screened-in solarium and a hot tub on the back deck. A large barn offers a world of possibilities, whether you're dreaming of a workshop, studio, or possibly small-scale hobby farm use (made possible by the property's rural zoning). The home is currently on it's own well that provides excellent, pure water. Set well back from the street, this property offers a rare sense of privacy and country living, just minutes from the shops, restaurants, and charm of downtown Perth. A truly special home with a story to tell and plenty of room to write your next chapter. This sale is conditional upon the sellers obtaining a severance of 28 South St from the adjoining property. (id:58456)
Coldwell Banker First Ottawa Realty
10 - 292 Laurier Avenue E
Ottawa, Ontario
Chic and Spacious! Discover the perfect blend of space, style, and convenience in this bright and exceptional 2-bedroom, 3-bathroom condo, an ideal alternative to high-rise living in the heart of vibrant Sandy Hill. Step into an inviting open-concept living and dining areas, where rich hardwood floors, large sunlit windows, and a cozy wood-burning fireplace create the perfect ambiance for both relaxing and entertaining. Neighbouring to this space, the beautifully renovated eat-in kitchen shines with ample cabinetry, counter space, and eye-catching windows that fill the room with natural light. For added convenience, a thoughtfully placed powder room adds convenience. Upstairs, the spacious primary bedroom features great closet space and a beautifully updated ensuite with a custom walk-in shower. The second bedroom, with its soaring ceiling, is perfect for a guest room, or home office, and an additional full bathroom provides extra privacy for those sharing the space. No more hauling laundry up and down stairs, this level also includes an in-unit laundry area. Access to a private outdoor deck with stunning city views creates a serene retreat in the heart of the city. Enjoy the best of downtown living with quick access to Ottawa U, the ByWard Market, scenic pathways, and amenities. With a dedicated storage locker, and parking, this condo offers practical perks alongside its undeniable appeal. (id:58456)
RE/MAX Absolute Walker Realty
599 Cartographe Street
Ottawa, Ontario
Welcome home to 599 Cartographe St., in the heart of Orleans! Beautiful, modern 2 bedroom plus den end unit townhome, with thousands in upgrades, situated on a large corner lot. Step inside the main level, which includes an office/den, powder room, inside entrance from the garage, a closet and access to the basement. A perfect quiet area for working at home, or a study area for students. The 2nd level offers a fully functional and spacious open concept, versatile layout including living/dining room area with hardwood flooring, and kitchen. The kitchen boasts stainless steel appliances, a large working island with sink and dishwasher, granite countertops, plenty of dark, rich cabinetry, and a pantry. The bright, and spacious living room area features built-in wall to wall recessed cabinetry with countertop, making this a perfect area for your entertainment needs, or an extension of the kitchen. Step outside onto the balcony to relax and enjoy the northern views. The 3rd level features 2 bedrooms, a full bathroom, and convenient laundry room. The Primary bedroom includes a 3 piece ensuite, and 2 closets. The basement is an added bonus with a utility sink, and insulated unfinished area, perfect for all your storage needs. Plenty of parking options nearby, and close to many amenities including shopping, transit, parks, and schools. (id:58456)
Grape Vine Realty Inc.
107 Blackburn Avenue
Ottawa, Ontario
Beautifully presented and well cared for 3-storey home in wonderful Sandy Hill. Old world charm meets with the needs of the modern day family. Hardwood floors, coffered ceilings, expansive front porch with two generous front-facing balconies on the second and third levels, are just some of the things to love about this property. The home has been updated, keeping an eye on the past and preserving many of the old-world features of this home. Four bedrooms above grade, along with a cozy second floor living room with gas fireplace. Available for one or more years. Rental Application, Full Credit Check, Work History, References and Schedule B to accompany the Agreement to Lease. 48 hours irrevocable on offers. Diplomatic families are welcome. Tenant pays Rent + Utilities, also responsible for lawn maintenance and snow clearing (shared arrangements with neighbour). (id:58456)
RE/MAX Hallmark Realty Group
438 Pioneer Road
Merrickville-Wolford, Ontario
Tucked away on a quiet country road, this exceptional 2.5-acre lot offers the perfect blend of privacy, natural beauty, and endless potential. Surrounded by mature trees and framed by picturesque tree lines, the flat terrain is ideal for building your dream home, weekend getaway, or serene retreat. Whether you envision a cozy cottage or a sprawling estate, this property provides a peaceful, secluded setting while remaining accessible to nearby amenities. A rare opportunity to create your own sanctuary and enjoy the simple pleasures of nature, don't miss your chance to own a slice of paradise. 30 minutes to Brockville, 25 minutes to Kemptville, 10 minutes to Merrickville (id:58456)
RE/MAX Affiliates Realty Ltd.
