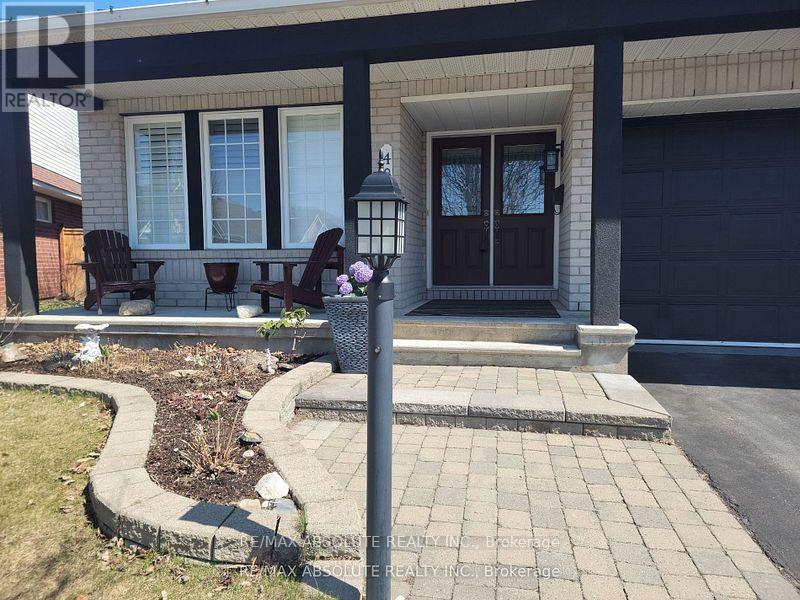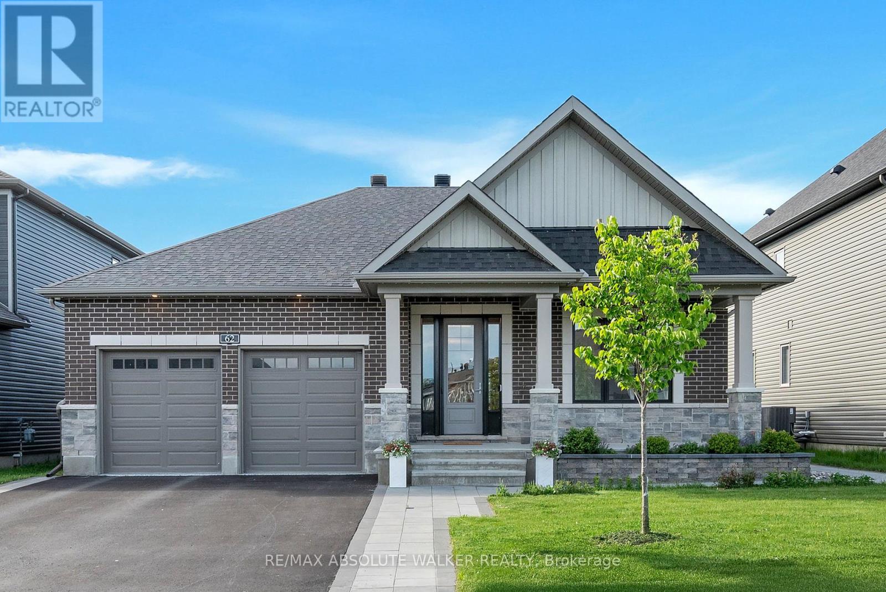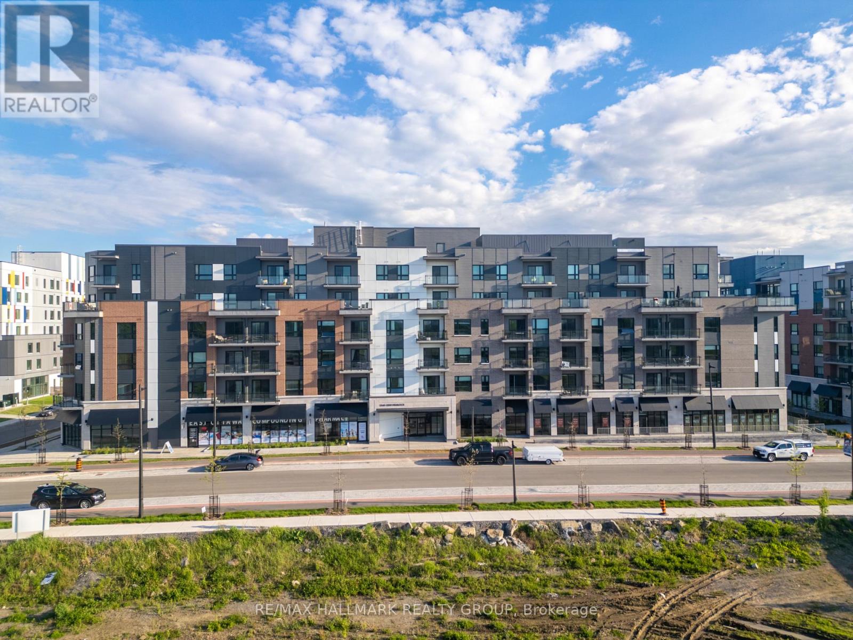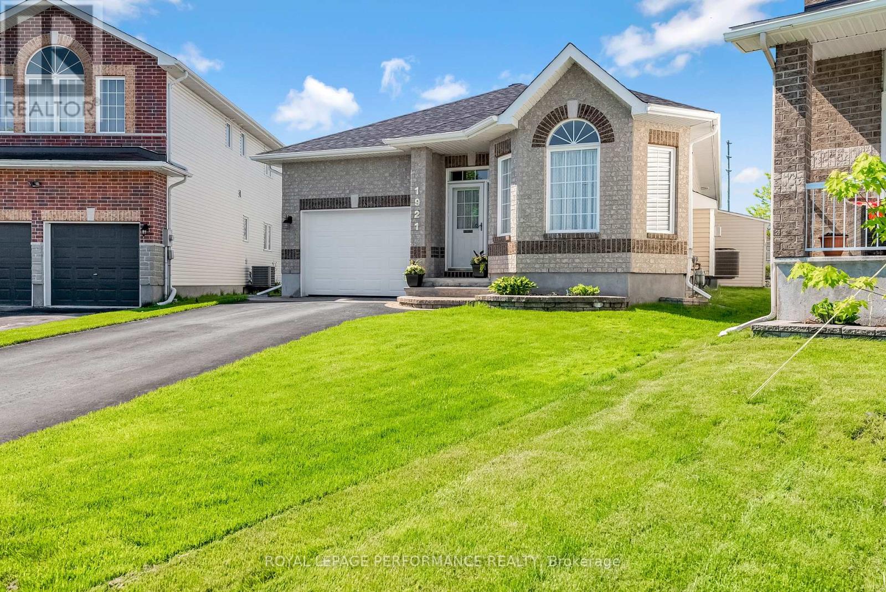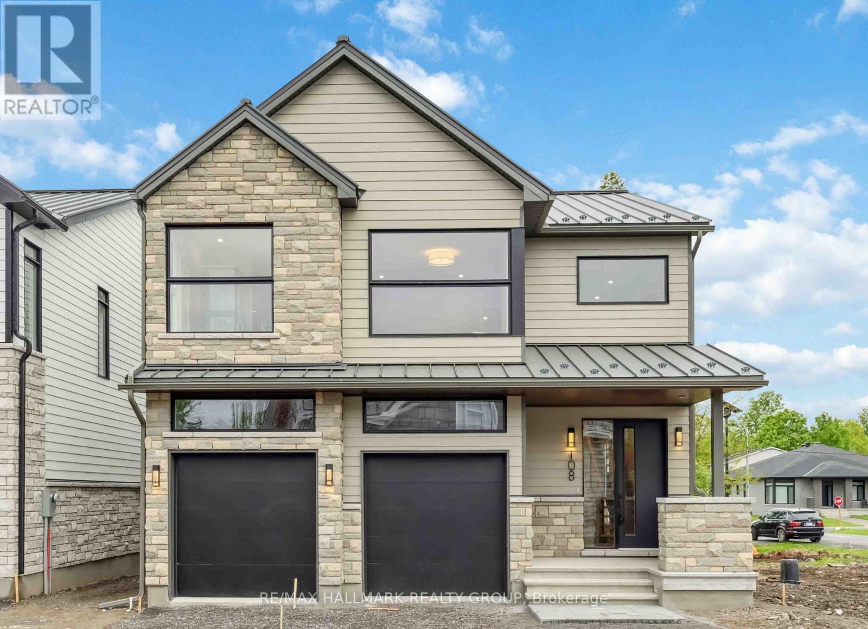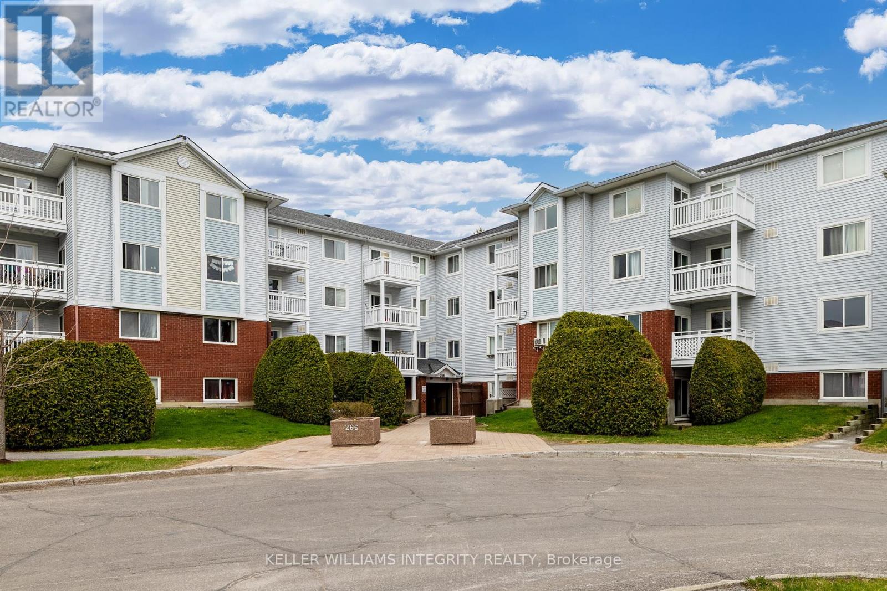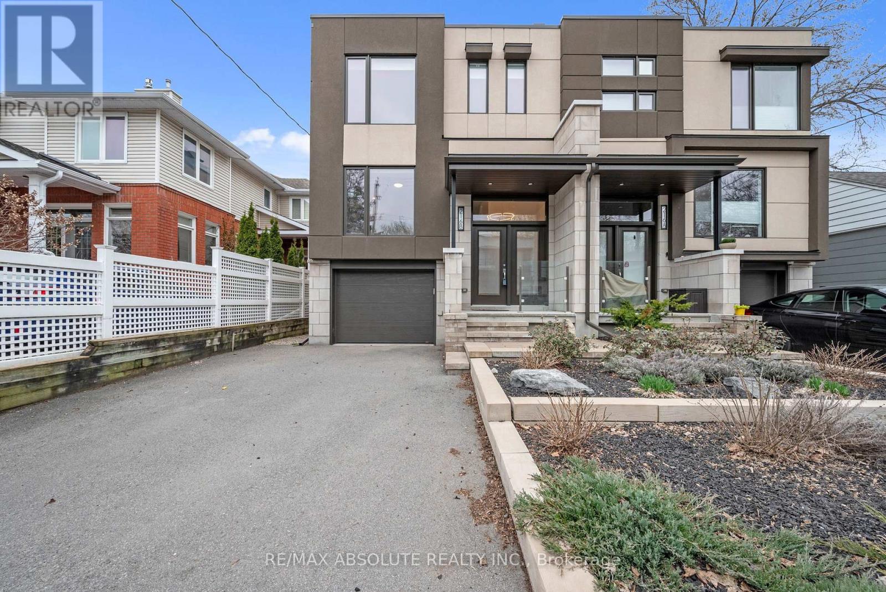Search Results
48 Settler's Ridge Way
Ottawa, Ontario
Welcome to this impeccably maintained custom bungalow-loft by Minto, nestled on a quiet street in family-friendly Barrhaven. Lovingly cared for by its original owner, this 3+1 bedroom, 3-bathroom home offers a rare and versatile layout ideal for families, downsizers, or multi-generational living. The charming covered front porch adds curb appeal and a welcoming place to connect with neighbors. Inside, hardwood flooring flows through the main and upper levels. The second-floor primary suite is a private retreat featuring a spacious bedroom, sitting area, walk-in and second closet, and a luxurious ensuite with heated floors, air jet tub, and heat lamp. The main floor boasts vaulted ceilings, large windows, and an open-concept layout filled with natural light. The fully renovated kitchen (2018) includes granite countertops, custom cabinetry, a large island with outlets, soft-close drawers, and quality appliances: three-door fridge, induction cooktop, double wall oven with microwave, hood fan, and dishwasher. A custom pantry with coffee station and granite counter adds style and storage. Sliding patio doors lead to a private, fenced backyard with a deck, gazebo, and natural gas BBQ hookupperfect for outdoor living. The adjacent living room features a vaulted ceiling, ceiling fan, and sleek linear gas fireplace (2018) with porcelain tile surround. Two spacious main-floor bedrooms offer large closets and natural light. The main floor also includes a full bathroom, an additional pantry, and a laundry/mudroom with garage access, shelving, washer/dryer, and space for a second fridge or freezer. The dining room, with two-story ceiling and large window, offers great flexibility. The finished lower level includes a recreation room with gas fireplace, fourth bedroom, home gym/office, full bathroom, and workshop. Mature trees, flowering bushes, and a storage shed complete the low-maintenance backyard oasis. (id:58456)
RE/MAX Absolute Realty Inc.
87 Guigues Avenue
Ottawa, Ontario
Charming and character filled three bedroom, 1.5 bathroom semi-detached home in desirable Lowertown with nearby shops, services and amenities. This well located and beautifully maintained home features a recently renovated kitchen, an open concept living and dining room, main level laundry facilities, hardwood floors throughout the main and second levels, in-floor lighting and more! The home offers a spacious patio area plus one vehicle parking. Survey (2009) on file. 30 day / TBA possession. 24 hour irrevocable required on all offers. Please note some photos are virtually staged. See attachment for clauses to be included in all offers. A 3-5 minute walk to the vibrant Byward Market! (id:58456)
Royal LePage Team Realty
62 Yacht Terrace
Ottawa, Ontario
Experience elegance in this stunning 2+2 bedroom bungalow, showcasing refined décor and exceptional features. Permanent celebration lighting and upgraded exterior fixtures enhance its curb appeal, complemented by the interlock walkway and covered veranda with pot lights. A full security system ensures peace of mind.Step through the grand 8-foot high front door into a foyer with oversized tile, high baseboards, and 9-foot flat ceilings. Sophistication continues with five-panel interior doors, wide-plank hardwood floors, and upgraded light fixtures throughout.The chefs kitchen features a centre island with breakfast bar, quartz countertops with a striking waterfall edge, and stylish two-tone cabinetry. Most blinds are motorized, effortlessly controlling natural light. Twin dining room windows brighten the space, while the living room boasts a bold vertical gas fireplace.The primary suite offers a walk-in closet and a luxurious 5-piece ensuite with a glass shower, standalone tub, and twin sink vanity. A second bedroom with an oversized window and a well-appointed 5-piece main bath complete the main level.Main-floor laundry includes quartz countertops. An open hardwood staircase leads to an expansive lower level with a rec room, den, and two additional bedrooms. The kitchenette has quartz countertops and a wine fridge, while the spa-like 5-piece bath features radiant floor heating, a full-body wash shower, linen storage, and a private sauna.The PVC fenced yard provides a retreat with an interlock patio. The fully custom heated garage features a natural gas heater, EV charger, custom storage, and newly re-finished flooring in 2024, plus floor-to-ceiling slatwalls for optimal organization. Upgrades include an automatic natural gas generator (2023), three rear gas hookups for BBQs and fire pits, California Closets (2023), and interlock landscaping (2023). (id:58456)
RE/MAX Absolute Walker Realty
1350 Hemlock Road
Ottawa, Ontario
Welcome to 1350 Hemlock Road. Comfortable, modern studio living in Wateridge Village. Discover easy, stylish living in this thoughtfully designed second-level studio located in the highly sought-after Wateridge Village community just minutes from downtown Ottawa and steps from the scenic Ottawa River. Nestled in a vibrant, family-friendly neighbourhood, this unit is ideally situated just one minute from top-rated schools, newly developed city parks, and Montfort Hospital. Inside, you'll find a bright south-facing open-concept layout with a cozy, carpeted living or bedroom area that creates a warm and inviting atmosphere. The modern kitchen features new stainless steel appliances, sleek quartz countertops, and contemporary finishes that bring functional elegance to the space. Luxury vinyl tile flooring runs through the kitchen and ceramic tiles in the bathroom, offering durability and style where you need it most.Enjoy added conveniences like in-unit laundry, a private glass-enclosed south-facing balcony, perfect for morning coffee. Access to the buildings stylish party room perfect for entertaining guests. With a ground-level entrance and elevators, this unit offers seamless, stair-free living. Whether you're a first-time buyer, looking to down-size or an investor, this move-in-ready studio presents an excellent opportunity to own in one of Ottawas most exciting and well-connected neighbourhoods. (id:58456)
RE/MAX Hallmark Realty Group
1921 Schroeder Crescent
Ottawa, Ontario
Charming Bungalow in the Heart of Springridge. Nestled on a beautiful, mature street in the sought-after community of Springridge, this meticulously maintained bungalow is a true gem. With only one owner since day one, pride of ownership shines throughout. The main level offers effortless living with two bedrooms, two full bathrooms, and main level laundry. Enjoy the fresh feel of the entire home with brand-new paint throughout. The kitchen has been updated with modern quartz countertops and a fresh new look in 2024. The roof was recently replaced in 2024, offering peace of mind for years to come. Downstairs, the fully finished basement boasts a large recreation area perfect for entertaining or relaxing, as well as a generously sized den with its own 4-piece ensuite, making it ideal for guests or a private home office. Step outside to your large, beautifully maintained backyard - an ideal space for summer barbecues, gardening, or simply enjoying the outdoors. This is a rare opportunity to own a lovingly cared-for home in one of Orleans' most desirable neighbourhoods. Don't miss your chance to see it! (id:58456)
Royal LePage Performance Realty
405 - 238 Besserer Street
Ottawa, Ontario
Welcome to this sun-filled, south-facing corner unit at the upscale Galleria II, perfectly positioned in the heart of Sandy Hill. Featuring 2 spacious bedrooms, 2 full bathrooms, and a dedicated den/home office, this condo offers an ideal layout for couples, professionals, or roommates with bedrooms thoughtfully placed on opposite ends for added privacy.Enjoy sweeping views over Sandy Hill from your glass-wrapped balcony, large enough for a bistro set, perfect for morning coffee or dining al fresco. The living space is filled with natural light thanks to expansive windows and features gleaming hardwood floors, cozy bedrooms, and tile in wet areas for added durability.The kitchen is a chefs delight with granite countertops, stainless steel appliances, and ample prep space. Everything you need is just steps away including grocery stores, cafes, restaurants, and transit, making car-free living not only possible but enjoyable. Ottawa CF Rideau Centre is right across the street and the University of Ottawa and ByWard Market are both a short stroll away. Live in the vibrant center of Ottawa with unbeatable walkability, a modern layout, and stylish finishes. This is urban living at its best. (id:58456)
RE/MAX Hallmark Realty Group
#h - 313 St Patrick Street
Ottawa, Ontario
Come check out this renovated 2-bed, 2-bath, 2-story condo with underground parking, bike storage & a locker. What makes this particular unit so inviting? Well, let me tell you. This unit sits at the back of Keystone Place with a gated entrance adding extra security, privacy & easy access to the underground parking, visitors parking & the common outdoor terrace, which is filled with comfy outdoor lounging furniture & a BBQ area. Built in 2003, this trendy red brick building has it all. You will enjoy the Best of both worlds: a quiet home life &and all sorts of excitement just steps away. Walk to anything and everything Ottawa has to offer! Walk to DND, embassies, University of Ottawa, Parliament Hill, parks, the Market & th Ottawa River. The main floor has a powder room, a spacious living area with a stunning gas fireplace, a separate dining area& a renovated kitchen with a pantry. Your laundry is conveniently located upstairs, exactly where you need it to be, just outside your new bathroom with a custom shower & 2 spacious bedrooms. $1,010 ft according to MPAC. Did I mention no carpets & six appliances included. What are you waiting for? Call today. Some photos virtually staged. (id:58456)
Right At Home Realty
108 Theberge Private
Ottawa, Ontario
OPEN HOUSE, Sunday, June 1st, 2 - 4 pm. New Construction -Situated in a private luxury enclave, just minutes to downtown and walking to shopping and amenities in St Claire Gardens, this stunning architecturally designed home offers luxurious finishes for an executive family. Offering over 3100 sq.ft. of living space, it features an open concept main floor, high ceilings, custom designed kitchen, architectural wood and glass staircase, linear fireplace with custom surround and built-ins, Dekton countertops, lower level family room with bar and beverage centre, additional bathroom and bedroom/flexspace, spa-like bathrooms, heated flooring. It also features steel roofing, two car garage, fully fenced rear yard with covered patio, interlock walkway, and comes with a Full Tarion New Home Warranty... An amazing space combined with an excellent location, and is ready for Summer Occupancy! (id:58456)
RE/MAX Hallmark Realty Group
F - 3789 Canyon Walk Drive
Ottawa, Ontario
OPEN HOUSE, Saturday, May 31st, 2 - 4 pm. Welcome to this bright and beautifully maintained 2-bedroom, 2-bath condo in the heart of Riverside South offering comfort, convenience, and style in equal measure. The modern kitchen features rich dark shaker cabinets, ample counter space, and a breakfast bar seamlessly flowing into the open-concept living room, perfect for relaxing or entertaining. Just off the kitchen, a versatile bonus room can be used as a formal dining area, home office, or cozy den to suit your lifestyle needs. Hardwood flooring runs through the living and dining areas, adding warmth and elegance. The spacious primary bedroom boasts a large window for natural light, a walk-in closet, and a private 3-piece ensuite. A generous second bedroom, full main bath, and in-unit laundry closet complete this thoughtfully designed layout. Ideally located close to transit, parks, schools, and everyday amenities, this home is perfect for professionals, downsizers, or anyone looking to enjoy the best of Riverside South living. Don't miss your opportunity, book your showing today! (id:58456)
RE/MAX Hallmark Realty Group
1 - 266 Lorry Greenberg Drive
Ottawa, Ontario
Rarely offered and beautifully upgraded, this two-bedroom, one-bathroom main floor unit features one of the few private backyard spaces in the complex -- opening directly onto green space with no rear neighbours, just a tranquil field and walking path. Enjoy your own landscaped patio, perfect for outdoor dining or morning coffee. Inside, nearly every detail has been updated: Kitchen, PVC plumbing (2020), most appliances (2020), bathroom remodel (2020), new flooring (2020), all lighting replaced (2020), and doors with hardware (2020). The primary bedroom includes an overhead light and fan with remote added by an electrician (2020). Fresh paint, along with painted baseboards and window/door frames, were completed in 2025, and a new toilet was installed in 2024. This move-in ready home is ideal for first-time buyers, down-sizers, or investors. Located close to amenities, the unit includes one parking space and plenty of visitor parking conveniently located by the front door. A unique opportunity to enjoy both indoor comfort and rare outdoor space. (id:58456)
Keller Williams Integrity Realty
216b Churchill Avenue N
Ottawa, Ontario
Welcome to 216B Churchill Avenue North a contemporary 4+1 bedroom, 4-bathroom semi-detached home in the heart of Westboro. Boasting bright open concept space above grade plus a fully finished lower level, this residence offers both space and style. The main floor features an open-concept layout with hardwood flooring, oversized windows, and a chef's kitchen equipped with built-in appliances. The spacious living and dining areas are ideal for entertaining, while a full bathroom and fourth bedroom provide flexibility for guests or a home office. Step out to a private deck perfect for relaxing or dining outdoors. Upstairs, you'll find three generously sized bedrooms, including a luxurious primary suite with a walk-in closet and spa-like ensuite featuring a glass shower. The top level leads to a rooftop terrace with expansive views, ideal for entertaining or unwinding. The finished lower level includes a fifth bedroom, full bath and a large family room great for a teen retreat, nanny suite, or multigenerational living. Additional highlights include inside access to the single garage and roughed-in in-floor heating. Located just steps from shops, restaurants, transit, and Westboro Beach, this home combines style, function, and location in one of Ottawa's most sought-after neighbourhoods. (id:58456)
RE/MAX Absolute Realty Inc.
327 Twinflower Way
Ottawa, Ontario
Welcome to your modern townhome in the heart of Longfields where comfort, space, and convenience come together beautifully in this stylish 3-level gem offering 3 bedrooms & 3 baths. From the moment you step inside, you'll be greeted by a bright and inviting main floor that features a cozy family room with direct access to a private backyard patio perfect for morning coffee or evening unwinding.The 2nd floor is sure to please with a chef-inspired kitchen offering granite countertops, a spacious island with a breakfast bar, and ample cabinetry for all your culinary needs. Entertain with ease in the expansive living room, complete with rich hardwood flooring and oversized windows that bathe the space in natural light. Just steps away, the generously sized dining area opens onto a large balcony ideal for weekend BBQs or relaxing. a 2pc bath is conveniently located on this level. Upstairs, the oversized primary bedroom serves as a tranquil retreat with its own ensuite 3pc bathroom and walk-in closet. Two additional bedrooms, both with full wall-to-wall closets, offer plenty of space for family or guests. The convenience of an upstairs laundry area and a full bath add even more functionality to this well-designed layout.The unfinished basement provides generous storage potential. Located just steps from a beautiful park and within walking distance to both Mother Teresa High School and École Pierre-Elliott-Trudeau, this home is perfectly positioned for families. Plus, with transit stops and shopping just minutes away, everything you need is within easy reach. (id:58456)
RE/MAX Absolute Realty Inc.
