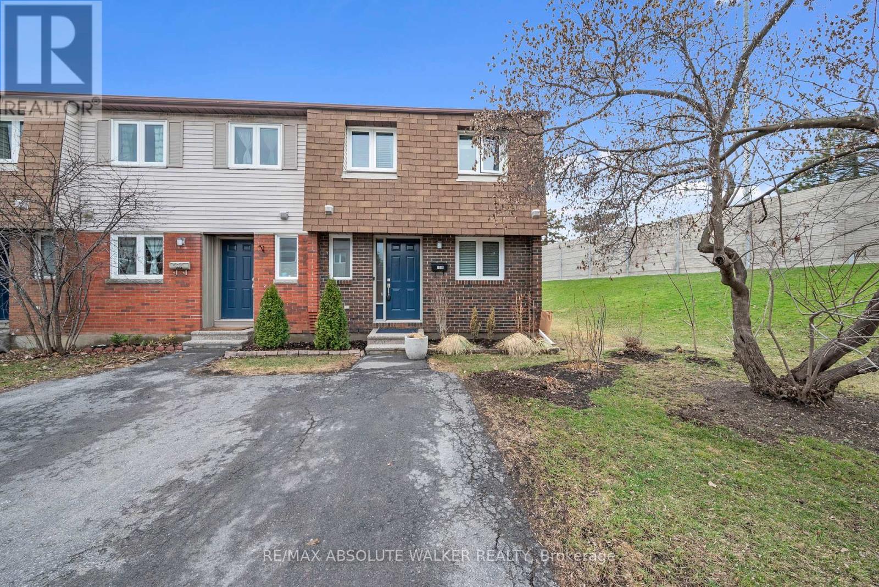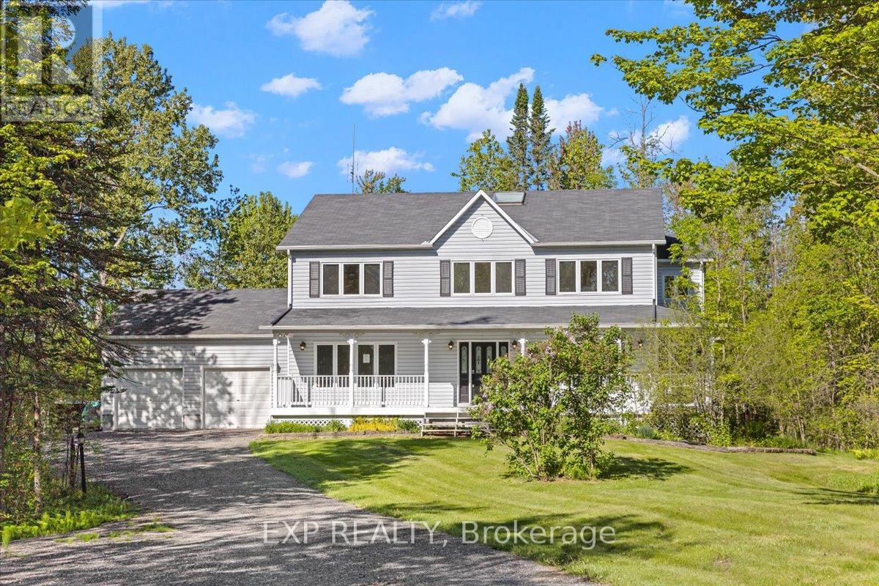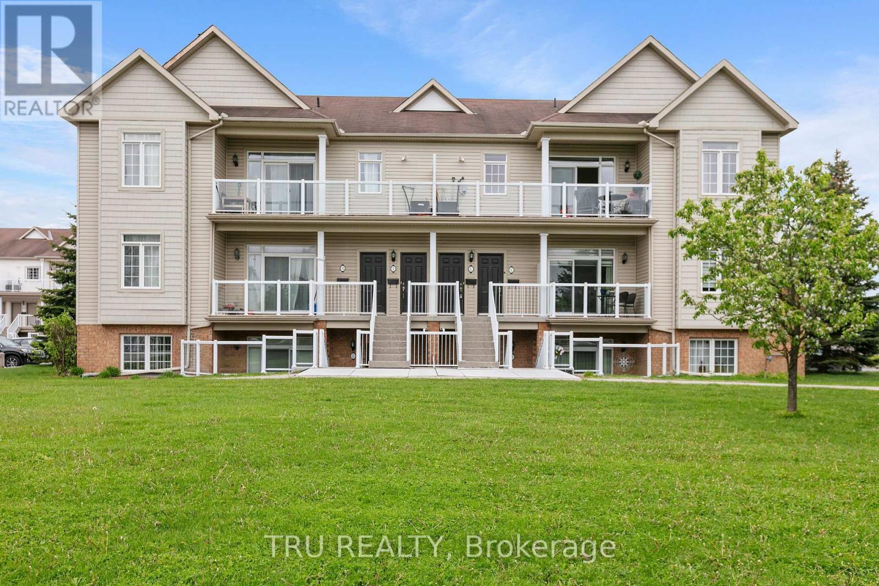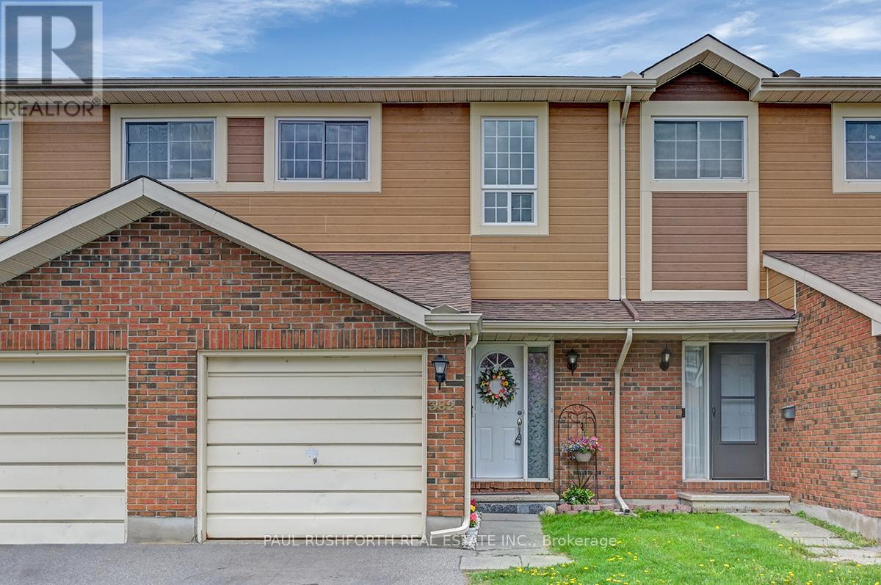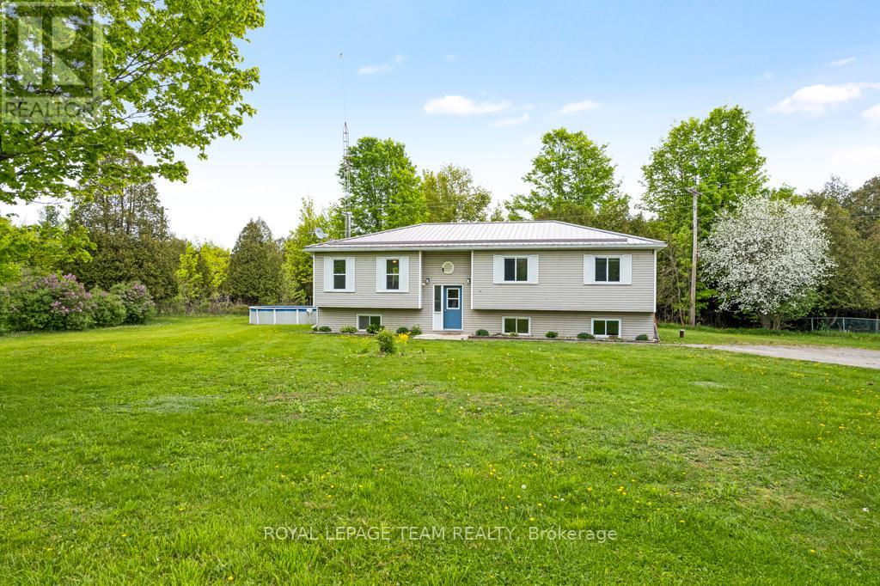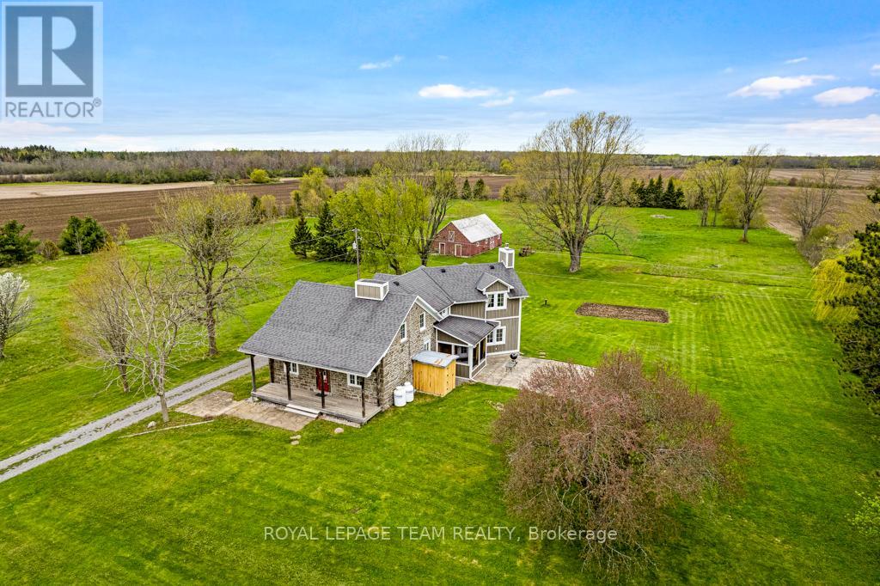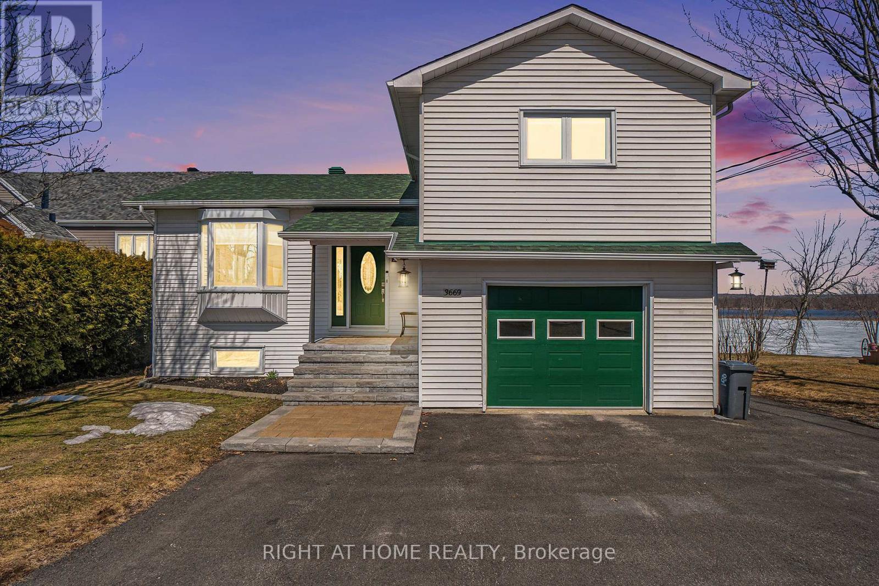Search Results
208 Voie De Brouage Way
Ottawa, Ontario
Welcome to this rarely offered semi-detached bungalow in the sought-after Cardinal Creek Village community in Orleans! With larger floor plans, an oversized garage, and thoughtful upgrades throughout, this home is the perfect blend of comfort and sophistication. Step inside to discover stunning papyrus maple hardwood floors throughout the main level, complemented by plush carpeting in the bedroom for added warmth and comfort. The kitchen is a showstopper, featuring Cambria quartz countertops, antique-finished cherry wood cabinetry with soft-close drawers, an upgraded backsplash, under-cabinet lighting, large pantry, pot lights, and sleek stainless steel appliances. The primary bedroom is a peaceful retreat, complete with an ensuite bathroom boasting an upgraded walk-in shower for a spa-like experience. The fully finished basement offers even more living space with a spacious bedroom, a large recreation room with a cozy gas fireplace, built-in sound system, a laundry room (washer and dryer can be moved upstairs for added convenience), and plenty of storage - all tied together with upgraded berber carpeting for added comfort. Outside, the backyard is a private oasis featuring a large composite deck, a brand-new patio, a charming gazebo, a private fence, a well-maintained garden, and a stylish shed - perfect for relaxing or entertaining. Surrounded by scenic trails, parks, and green spaces, this property offers residents a peaceful setting with easy access to daily essentials. Shopping, dining, and entertainment are just minutes away at Trim Road, Place d'Orléans, and the new LRT station, providing convenient access to downtown Ottawa. Quick access to Highway 174 connects you to the city, while nearby Petrie Island adds to the appeal, offering a marina, beautiful beaches, walking and biking trails, and water sports activities. Enjoy the perfect blend of outdoor recreation, vibrant community living, and city convenience, all just moments from your doorstep. (id:58456)
Exp Realty
155 Scout Street
Ottawa, Ontario
For rent is a beautifully updated end unit townhouse embodying modern living and comfort. The main floor features an inviting open-concept layout that seamlessly connects the kitchen, dining, and living areas, making it perfect for entertaining or family gatherings. The modern kitchen is equipped with sleek appliances and tons of counter space that provides ample prep space, as well as a casual dining area for busy mornings or relaxed evenings. Large windows throughout the home fill every room with natural light, creating a warm and welcoming atmosphere. The upper level provides two spacious bedrooms and includes a primary suite that boasts a luxurious walk in closet. Completing the upper floor is a large main bathroom with a separate tub and shower ideal for unwinding after a long day. Additionally, the fully finished lower level offers versatile flex space that can be used as a home office, bedroom, media room, or play area, enhancing the home's functionality. Conveniently located just minutes away from the amenities of Baseline Road, you'll find shopping, dining, parks, and schools right at your doorstep. Don't miss the opportunity to make this stunning townhouse your new home; contact us today to schedule a viewing and experience the charm and convenience it offers! (id:58456)
Century 21 Synergy Realty Inc
1300 Alness Court
Ottawa, Ontario
Welcome to this beautifully maintained and inviting 3-bedroom, 2-bathroom end-unit condo townhome, offering a blend of style and convenience. With no rear neighbours and a prime location close to walking paths, transit, schools, and parks, this home promises a peaceful lifestyle in a vibrant community. Inside, the timeless white kitchen features ample cabinetry and counter space, overlooking the open-concept living and dining areas. The sun-filled living room is highlighted by a fireplace, creating a cozy focal point. Upstairs features three spacious bedrooms and a fully updated main bathroom, perfect for a growing household. The finished lower level offers bonus living space that can be tailored to your needs, along with a convenient laundry area and additional storage. Step outside to the landscaped and fenced backyard, where you can enjoy outdoor dining or unwind in your private space. This end-unit gem is move-in ready and located near everything you need. (id:58456)
RE/MAX Absolute Walker Realty
129 Lady Slipper Way
Ottawa, Ontario
Looking for peace, privacy, and the charm of country living without sacrificing convenience? This beautiful 4-bedroom, 4-bathroom home is nestled on an expansive 4+ acre treed lot with no rear neighbours, offering the perfect blend of space, nature, and accessibility just minutes from town amenities and highway access. Set well back from the road on a gently elevated lot, the home boasts timeless curb appeal with a welcoming flagstone path leading to a spacious front porch ideal for quiet mornings or relaxing evenings. Inside, the main floor offers a classic and functional layout with formal living and dining rooms, a cozy family room with a wood-burning fireplace, and a bright eat-in kitchen designed for everyday comfort and entertaining. A main-floor den adds flexible space for a home office or hobby room. Upstairs, you'll find four generously sized bedrooms, including a private primary suite. The fully finished lower level offers even more living space, featuring a spacious rec room, a den, a full bathroom, and plenty of storage, making it perfect for a growing family, guests, or multi-use needs. Step outside to your own private retreat an expansive, tree-lined backyard with a large deck ideal for summer gatherings, BBQs, or simply enjoying the peaceful natural surroundings. Mature trees and a sense of seclusion make this property feel like a true escape from the everyday. This rare offering combines the best of country living with easy access to city conveniences all set on a remarkable 4+ acre lot in a highly desirable estate community. (id:58456)
Exp Realty
107l Artesa Private
Ottawa, Ontario
Beautifully maintained upper-level condo located in the sought-after Trailwest community of Kanata. This bright and spacious unit features an open-concept kitchen and living area, perfect for modern living. The generous primary bedroom offers soaring 9-foot ceilings and a private ensuite bath, while a second bedroom provides additional flexibility. Enjoy outdoor relaxation on the expansive 24' x 5'8" balcony a truly lovely space for morning coffee or evening unwinding. Additional highlights include new flooring, six appliances, central air conditioning, and one outdoor parking space. Conveniently close to shopping, transit, good public schools and all essential amenities. Special assessment is fully paid. (id:58456)
Tru Realty
1606 - 158c Mcarthur Avenue
Ottawa, Ontario
Welcome to this bright and spacious 2-bedroom, 1-bathroom condo featuring generous living and dining areas, complemented by a modernized kitchen with bar seating. Step out onto the full-length balcony, perfect for enjoying your morning coffee or evening unwind. Two well-sized bedrooms and a beautifully updated 3-piece bathroom complete the space. Residents enjoy access to a wide range of amenities, including an indoor pool, sauna, fitness centre, conference room, library, and workshop. For added convenience, the building also offers direct access to several shops, making daily errands effortless. One garage parking space included. Centrally located with Downtown Ottawa, Sandy Hill, and the University of Ottawa all less than a 30-minute walk away. Some photos are virtually staged. (id:58456)
RE/MAX Absolute Walker Realty
1332 Lassiter Terrace
Ottawa, Ontario
OPEN HOUSE MAY 31 @ 2:00 - 4:00 PM. Welcome to 1332 Lassiter Terrace in the sought after community of Beaconwood, walking distance to schools, shopping, restaurants, transit, parks, the Ottawa River, recreational trails, the HWY and only 10 minutes from downtown Ottawa! This 3 bedroom END-UNIT condo townhome has been lovingly maintained by the long time owner and freshly painted throughout. Main floor boasts a large foyer, gorgeous kitchen with stainless appliances and updated cabinetry, seperate dining room, HUGE living room with access to the patio, a bedroom or office, and a powder room. Upper level has 2 good sized bedrooms, laminate flooring and an upgraded 4 piece bathroom. Lower level is fully finished with BIG Family Room, laundry area and plenty of storage. Serene fenced backyard is private and backs onto a playground...ideal for young Families! Condo fees of $491/Month include building insurance, windows, doors, roof, siding, fencing, lawn maintenance, snow plowing, community room and access to the INGROUND POOL! Condo includes 1 parking spot (LOCATED RIGHT AT THE FRONT DOOR) but there is plenty of visitors parking around. (id:58456)
Exp Realty
382 Verdon Private
Ottawa, Ontario
Tucked away on a quiet street with no rear neighbours, this well-maintained 3-bedroom, 2-bathroom row unit offers both privacy and comfort. The main floor features a spacious kitchen and an open-concept living and dining area with hardwood flooring, perfect for everyday living and entertaining.Upstairs, you'll find three well-sized bedrooms, including a large primary suite with a cheater ensuite, offering added convenience and functionality. A finished basement adds versatile living spaceideal for a home office, rec room, or guest area. Located in a well-managed condo community, this home is close to great schools, shopping, and the Greenboro pathways, with access to parks, bike trails, schools, and more. A wonderful opportunity for first-time buyers, downsizers, or investors. 24 Hour Irrevocable on all Offers. (id:58456)
Paul Rushforth Real Estate Inc.
1008 Riddell Avenue
Ottawa, Ontario
This charming Semi-Detached 3-bedroom, 2-bathroom home is full of potential and ready for your personal touch. The main floor welcomes you with a spacious, light-filled living room that flows seamlessly into a large dining area perfect for entertaining. The kitchen offers ample cabinetry and double sinks, providing both functionality and room for upgrades. Upstairs, the generously sized primary bedroom boasts double closets, while two additional bedrooms, each with their own closet, offer flexibility for family, guests, or a home office. A bright 4-piece main bathroom completes the second level. The lower level presents an exciting opportunity for additional living space ideal for a family room or recreation area and includes a convenient 2-piece powder room. Outside, you'll find a long driveway with ample parking, a detached garage, and a cozy stone patio in the backyard perfect for enjoying warm summer evenings. Whether you're looking to invest or settle into your first home, this property is a must-see. Endless potential awaits book your showing today! (id:58456)
Trinitystone Realty Inc.
8133 County Rd 44 Road
Edwardsburgh/cardinal, Ontario
Lovely and updated 1550 sq/ft raised ranch on just over an acre, this 3-bedroom, 2-bath home is nestled just north of charming Spencerville and minutes from Kemptville. Well maintained and move-in ready, the home features large principal rooms, hardwood floors in the living area, and stairs to the main level. The kitchen and bathrooms feature easy-care vinyl, while new Berber carpet adds warmth to the bedrooms and basement stairs. The spacious kitchen offers ample cabinet and counter space, and the bright dining room easily accommodates a large table and hutch. A patio door opens onto a generous deck with built-in seating and gated access to the above-ground pool, perfect for summer enjoyment. The private, tree-lined backyard is ideal for nature lovers, with perennial gardens enhancing the front yard's curb appeal. Inside, neutral tones create a welcoming feel. The roomy primary bedroom offers cheater access to the main bath, while the two additional bedrooms are a great size with large closets and bright windows. Downstairs, the finished basement includes a large rec room with rustic barn board accents, a 3-piece bath with a walk-in shower (2019), a fourth bedroom with above-grade windows, and a laundry/workshop area with plenty of storage. A perfect blend of comfort, space, and outdoor beauty, this home is ready for your family to enjoy! New furnace (April 2025) (id:58456)
Royal LePage Team Realty
1285 Craig Road
North Grenville, Ontario
Charming Century Stone Home on 9+ Acres Oxford Mills. Located just minutes from Kemptville on a scenic paved country road, this beautifully maintained century stone home with a tasteful addition offers timeless character and modern updates on over 9 acres of peaceful countryside. Step into a spacious entryway with custom tile flooring and a walk-in closet. The main floor features newly refinished wide plank wood floors, exposed beams, and a stunning stone fireplace with wood insert in the cozy family room. The adjacent dining area flows into a screened-in porch through terrace doors, perfect for summer entertaining or enjoying cool evenings.The kitchen blends vintage charm with functionality, showcasing warm wood cabinetry, a built-in hutch, farmhouse sink, and deep window sills. A sunlit eat-in area with large windows provides a bright and welcoming breakfast space. Off the kitchen, a pantry/mudroom with a 2-piece bath adds main floor convenience. Beautiful central staircase separates the cozy living area from the kitchen with built-in bookcases, creating a library-style retreat. The second floor is a true 4 bedroom with wide plank floors, a vintage-inspired 2-piece bath sits at the top of the stairs, while the main bath offers a tranquil escape with a soaker tub, separate shower, and antique vanity overlooking green pastures. A spacious second-floor laundry room with exposed stone wall and large window adds charm and functionality. The primary bedroom is set apart for privacy and includes ample closet space.Additional features include a waterproofed stone foundation under the original home, slab-on-grade construction under the addition, a water softener system, drilled well (2005), and submersible pump (2020). The stone exterior was repointed within the past 30 years. Outside, a quaint red barn offers space for a workshop or storage. Ideal for outdoor enthusiasts, hobby farmers, or familiesthis property has room for small animals, gardens, kids and pets to play (id:58456)
Royal LePage Team Realty
3669 Rue Principale Street N
Alfred And Plantagenet, Ontario
*Turnkey luxury waterfront home priced below appraised value*. You wont find a better deal- One-of-a-kind 5-bedroom, 2-bath waterfront masterpiece that blends modern elegance with serene, resort-style living. Thoughtfully reimagined with over $200,000 in designer renovations. Step inside and experience the soaring high-gloss ceilings that flood the home with natural light and create a grand, two-story feel throughout. At the heart of the home, a gourmet kitchen awaits featuring custom cabinetry, quartz countertops, and s/s appliances, perfectly designed for both entertaining and everyday living. The layout offers exceptional privacy and flow, with the primary suite on its own level complete with a spa-like bathroom & private deck, ideal for morning coffee or evening cocktails. The remaining bedrooms are tucked away on a separate floor, making this an ideal setup for families, guests, or multigenerational living. Downstairs, discover a fully finished lower level with a bedroom, rec room, home gym, designer laundry room, and a cold room ready to become your wine cellar, sauna, or pantry. And here's the true game-changer: the home was built with professionally engineered drilled posts, giving you the unique opportunity to expand whether its an Accessory Dwelling Unit (ADU) for rental income, a private guest suite, or a luxurious four-season sunroom with a hot tub. The infrastructure is already in place, adding both long-term value and flexibility. Outside, expansive decks offer panoramic views of the Ottawa River and Gatineau Hills perfect for BBQs, entertaining, or simply soaking in the peace and beauty. Enjoy direct water access at the shoreline for paddleboarding, kayaking, or even a private skating rink in winter. With municipal services, an insulated oversized attached garage, & an outdoor shed, this is resort-style living with city convenience, just 30 minutes from Ottawa. Some exterior photos virtually rendered to provide design possibilities. (id:58456)
Right At Home Realty


