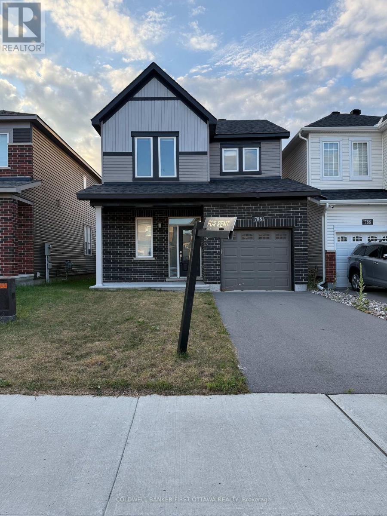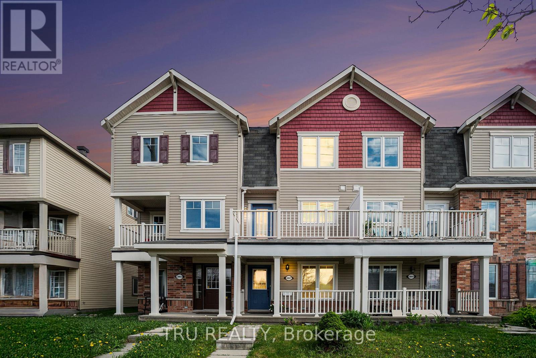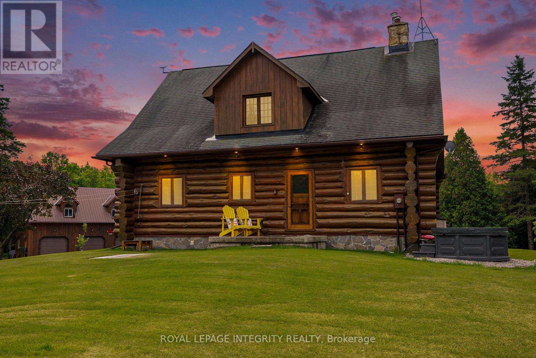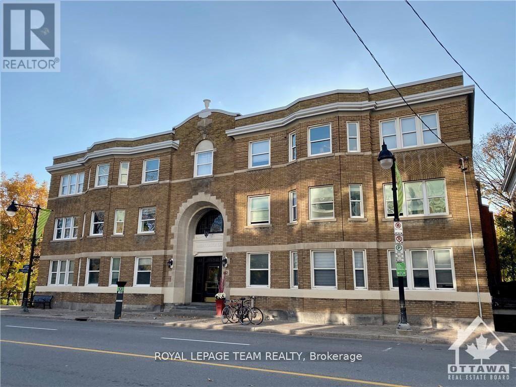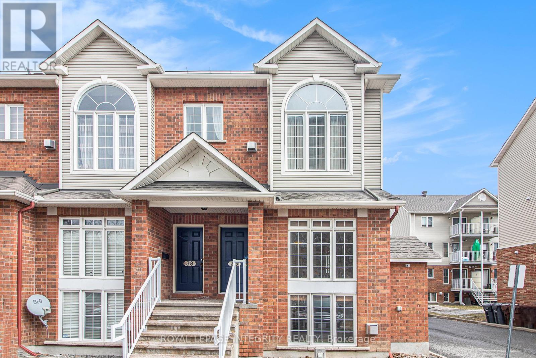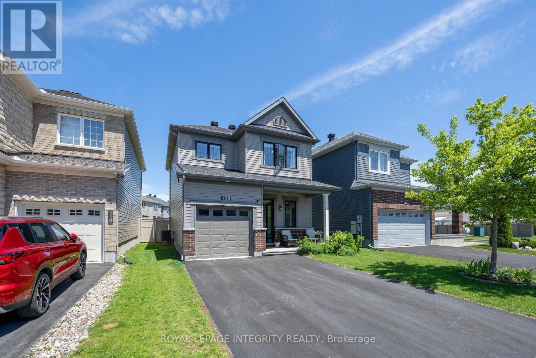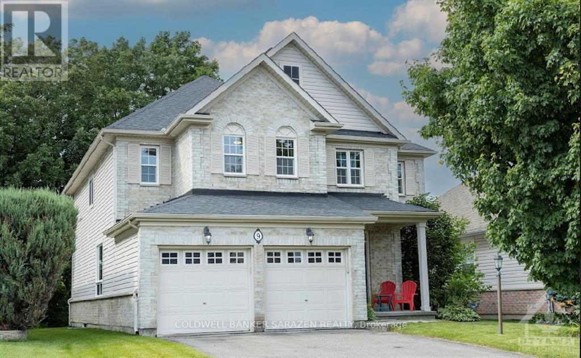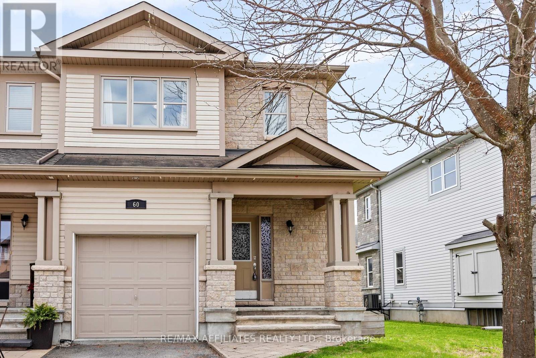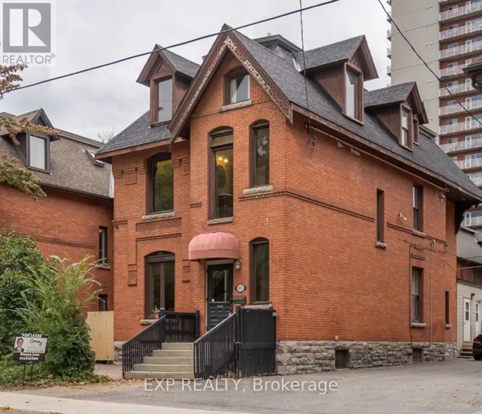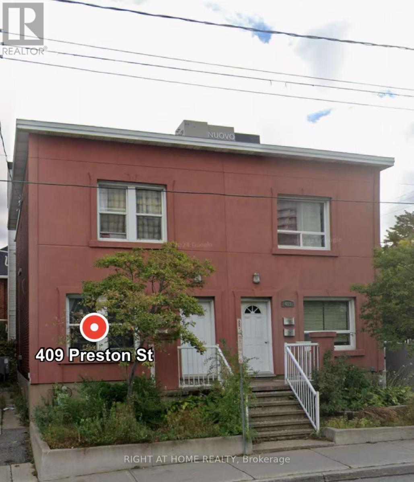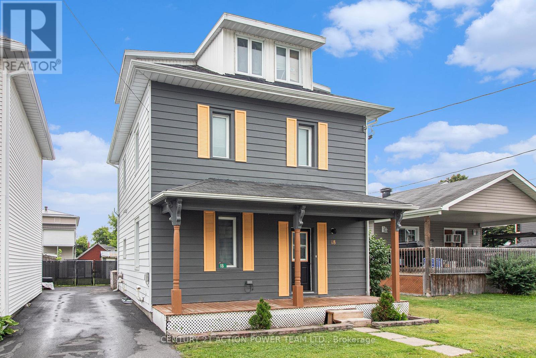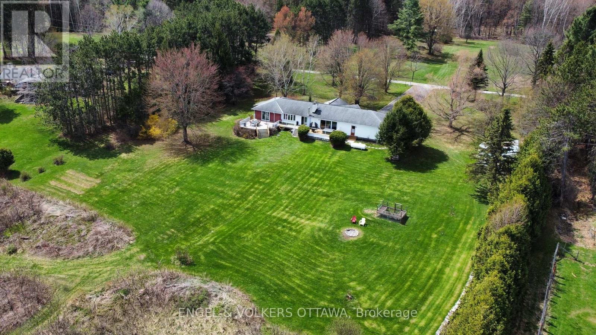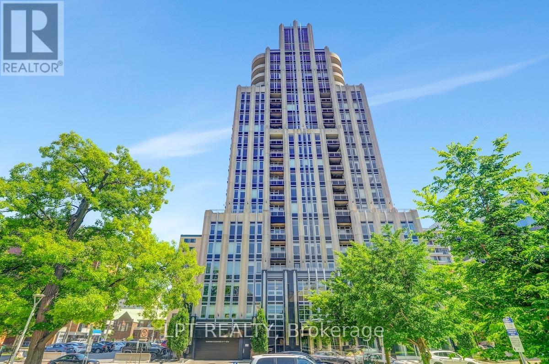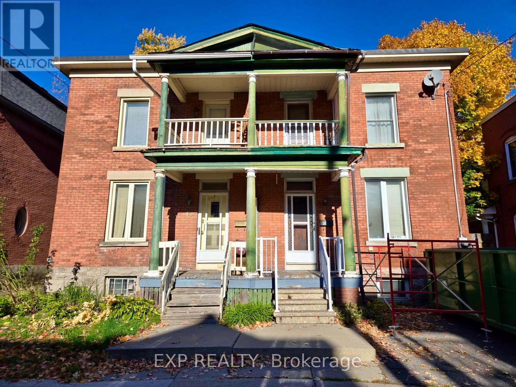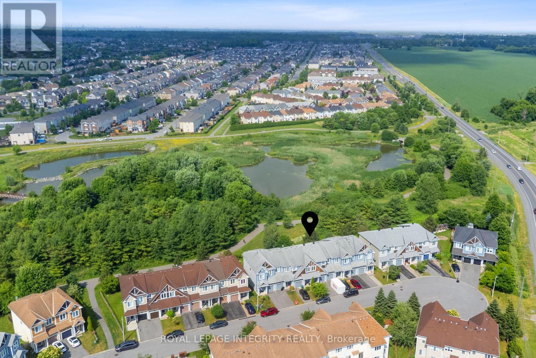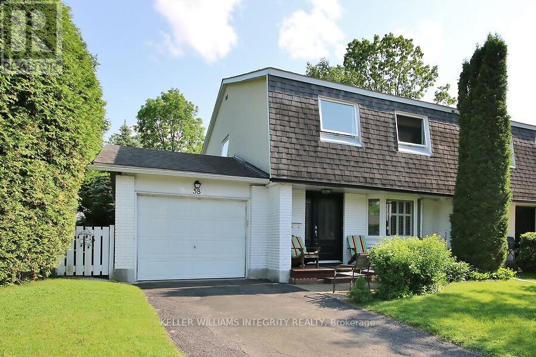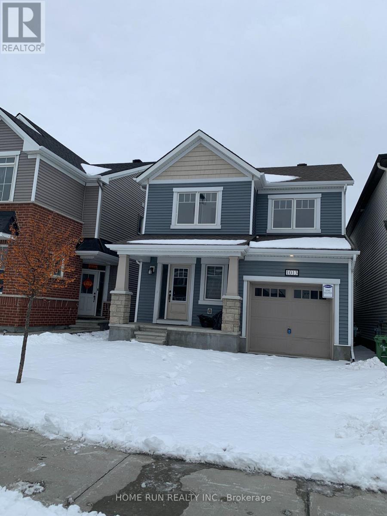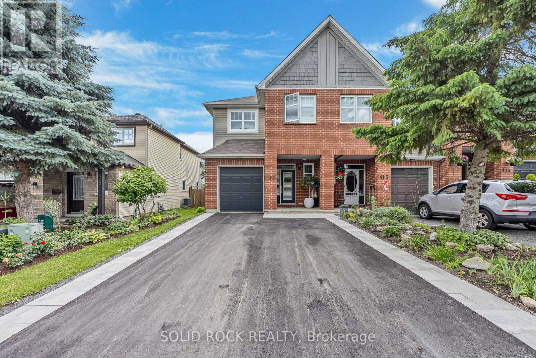Search Results
788 Cappamore Drive
Ottawa, Ontario
Brand new single home with all the modern features! 3 bedroom 2.5 Bathrooms! Minto Bellevue model boasting approx 1500sqft. Stainless steel appliances and spacious kitchen. Gorgeous custom window blinds. 2nd floor with spacious bedrooms and a large master retreat, walk-in closet and sensational ensuite! No Roommates, No smoking, no pets above 15lbs. Completed rental application, full credit score, and proof of income requirement. (id:58456)
Coldwell Banker First Ottawa Realty
3867 Strandherd Drive
Ottawa, Ontario
Welcome to 3867 Strandherd Drive, BarrhavenThis stylish and spacious 3-storey freehold townhome is move-in ready and perfectly located in the heart of Barrhavenjust steps from schools, parks, shopping, transit, and more. Whether you're a first-time buyer, young professional, or investor, this home offers great value in a family-friendly neighbourhood.The main floor features a bright entryway with a large closet, a versatile den or office with hardwood flooring, a convenient powder room, in-unit laundry, and access to an oversized single-car garage with plenty of room for storage or a workspace.Upstairs, the open-concept second level is filled with natural light and offers a great layout for both daily living and entertaining. You'll find a spacious living and dining area, a functional kitchen with a cozy breakfast nook, and two private balconiesfront and backperfect for your morning coffee or summer BBQs.The third floor includes a large primary bedroom with a walk-in closet, a second well-sized bedroom, and a sleek 3-piece bathroom. Stylish finishes throughout include hardwood, vinyl, and carpet flooring, plus modern lighting.Bonus: No condo fees!Recent updates include fresh paint, a new A/C unit, and a new dishwasherso you can move in with peace of mind.Don't miss your chance to own a beautiful home in one of Ottawas most desirable communities. Book your showing today and see why 3867 Strandherd Drive might be the perfect fit for you. (id:58456)
Tru Realty
106 - 11 Durham Private
Ottawa, Ontario
*New Price* Durham Pvt shatters all preconceptions of condo living, over 1300 sqt. Four floors and an intimate community offer sophisticated, dignified living at the highly sought-after Governors Gate in New Edinburgh. This convenient ground-floor unit, with no stairs and easy accessibility, offers exceptional privacy, elegant finishes, and a serene, treed view. Expansive living and dining areas with large windows, luxurious crown molding, 9-foot ceilings, and a fully open concept design. Perfectly Positioned for South & West Exposure. Tranquil Private Terrace, enjoy morning coffee or evening relaxation with a picturesque. Ample, crisp white cabinetry complements white appliances, accompanied by a cozy breakfast area. Second Bedroom and Full bath. Spa-inspired 5-piece ensuite with a soaker tub, all bathrooms in luxury marble accents. The whole unit has been freshly painted, with high-end Canada-made engineered hardwood throughout (2022). The condo common areas were newly painted, with upgraded furniture and light fixtures, and brand new carpet & door handles. Indoor heated underground parking and an extra-large locker are included. Beauty in every detail, comfort in every corner. Only minutes away from downtown Ottawa, Rideau River, and the amenities of Beachwood Village. Short walking distance to Ashbury College, Elmwood School, and a TOP-RATED public school. This is a no-smoking, no-pet building. 24 Months of rental length minimum. washer, dryer, refrigerator, microwave, fan, and 2 toilets, all upgraded in 2022, newly installed dishwasher. Available date: August 1st. 2 years minimum. (Some flexibility upon discussion) No pets, no smoking building. (id:58456)
Solid Rock Realty
436 Weedmark Road
Montague, Ontario
Escape to your own private retreat in this stunning custom-built log home set on over 20 acres of beautifully fenced and gated land. This unique property blends rustic charm with thoughtful design, featuring 3+2 bedrooms and 3 full bathrooms. Step inside to an inviting open-concept kitchen and living area, where cozy log walls, a wood-burning fireplace, and a striking open wood staircase create a warm and welcoming atmosphere.The main floor includes a formal dining room and a versatile den perfect for a home office or reading nook. Upstairs, the spacious primary bedroom boasts a walk-in closet with custom built-in cabinetry and access to a private balcony/deck. The bright walkout basement offers additional living space with a sunroom opening to the peaceful outdoors. A huge bonus at this property is the oversized 3 car detached garage with its full height second storey use to store vehicles or use as a workshop. The possibilities are endless! Enjoy outdoor living at its best with a large deck off the living room, ideal for gatherings or quiet relaxation, and a man-made swimming pond that completes this rare country oasis. 24 hr irrevocable on all offers. (id:58456)
Royal LePage Integrity Realty
14 - 612 Bank Street
Ottawa, Ontario
Condo living with green space in the heart of the city! Trendy 2-bedroom, 1 bathroom condo in the historic Ambassador Court. Exquisite architectural details, fantastic Glebe location, and the building offers direct access to Central Park. This condo will not disappoint with its historic character, decor, and location. This unit features hardwood flooring, a large living area with a faux fireplace, a 4-piece bath, 2 generous bedrooms, an eat-in kitchen with granite counters, and so much more. Minutes to downtown and Carleton University and only a short walk to restaurants, shops, the canal, and TD Place. Easy access to transit and the 417 as well. Underground parking available for $200 monthly starting October 1st. (id:58456)
Royal LePage Team Realty
36 - 1512 Walkley Road
Ottawa, Ontario
Welcome to this Move-In Ready 2-bedroom 2-bathroom end unit stacked condo in a desirable Location situated next to transit, shopping, and recreation. This home boasts massive two-storey windows that flood both the open-concept main floor and lower-level family room with natural light. The main level features an open concept living and dining area, finished with stylish laminate flooring, creating a warm and inviting atmosphere. At the rear, you'll find a generously sized kitchen with a functional layout, ample cabinet space, a cozy eat-in area, and exclusive access to your private deck and outdoor living space. Newly updated tiles and modern appliances add a fresh new look. A nicely finished powder room completes the main floor. The lower level is a true highlight, offering high ceilings, a grand family room with soaring ceilings, expansive windows, and a cozy gas fireplace, perfect for relaxing or entertaining. The primary bedroom comfortably fits a king-sized bed and features a walk-in closet along with direct access to a 4-piece cheater en-suite. The second bedroom is ideal as a guest room, home office, or child's bedroom. 1 surface parking spot right outside your unit is included, plus ample visitor parking is available for your guests. Located in a vibrant and welcoming community, this home is an excellent opportunity for first-time buyers or those seeking more space at an affordable price. (id:58456)
Royal LePage Integrity Realty
108 Pin Cherry Grove
Ottawa, Ontario
Beautifully maintained single-family home on a premium lot in the Trailsedge community. The main floor is bathed in natural light, showcasing an open-concept living and dining area with high ceilings and hardwood floors throughout. The spacious kitchen features two-tone cabinets, tile flooring, a backsplash, and high-end stainless steel appliances. Large windows illuminate the living room, and the dining area provides patio access to the backyard. The dark hardwood floors continue on the second floor, which includes a primary bedroom with a walk-in closet and a 4-piece ensuite, as well as two additional bedrooms and a full bathroom. The finished lower level offers a family room ideal for movie nights or a kids' play area, along with a bathroom rough-in and a laundry room. The PVC-fenced backyard boasts a deck, a shed, and a perfectly manicured lawn. Situated in a quiet location close to schools and parks, this turnkey property is ready for you to move in! (id:58456)
Royal LePage Integrity Realty
9 Leatherwood Crescent
Ottawa, Ontario
Welcome to this freshly painted and exceptional 4-bedroom, 3-bathroom home with a versatile den, located in the sought-after Stonebridge neighbourhood. Nestled on a quiet crescent with spacious homes and pleasant neighbors, this property offers both community and privacy, with easy access to top amenities and leisure.Conveniently located just a quick drive from the bustling Barrhaven Marketplace, a 2-minute walk to the nearest bus stop, and mere moments from the beautiful Stonebridge Golf Course. Families will appreciate that the home is also very close to multiple primary and high schools, making school runs quick and stress-free.Inside, you will find an open-concept layout featuring a family room with the high ceilings and large windows that flood the space with natural light. The modern kitchen is a chefs dream, equipped with a butlers pantry, ample cabinetry, and a generous island perfect for casual family meals or entertaining guests.The primary suite offers a spa-inspired en-suite bathroom that includes a jacuzzi and plenty of closet space. The finished basement adds incredible versatility, featuring a home theatre setup and a spacious recreational area. (id:58456)
Coldwell Banker Sarazen Realty
60 Hackberry Trail
Carleton Place, Ontario
This lovely two storey end unit townhome is located in the heart of Carleton Place. If you want to be close to Ottawa yet looking for that small town feel with the convenience of amenities close by, then Stonewater Bay is the community for you! This home has an open concept kitchen and living/dining area, perfect for spending quality time together. You can enjoy your evenings spent on the back deck in the fully fenced in backyard, providing you with an additional outdoor living area. The second floor has a large primary bedroom with both a walk in closet and an en-suite. The two additional bedrooms are very generous in size and there is the added bonus of the laundry conveniently located on the same level. The partially finished basement provides the opportunity for a family room, office, studio, and more! The Mississippi River Trail is steps away at the end of Hackberry Trail and leads to a beautiful pond and park area with lots of green space. To top it off, you are only minutes from shopping, restaurants, recreation and so much more! (id:58456)
RE/MAX Affiliates Realty Ltd.
431 Gilmour Street
Ottawa, Ontario
An elegant 3 Story Victorian fully furnished building in a prime location. This stunning newer renovated residence combines historic charm with modern elegance, approx 4300Sqft, lots of newer update has been done. The main floor has spacious living room and dining room and a new kitchen, and a one bedroom unit with a large kitchen and laundry at the back with separate entrance could be owner occupied. Classic Victorian features, Ornate Banisters, cove and molding through out, hardwood and ceramic flooring. The second floor has 4 good size bedrooms all with own ensuits plus a extra 2pc bath and laundry. The 3rd floor has 3 bedrooms and 3 full baths, one has it's own ensuit. The property is currently operating very successful Airbnb business(5 stars), generating great income for the owner. Ideal for a large extended family or the buyer takeover the already thriving Airbnb business. 2 staircases allow for a variety of potential layouts. (id:58456)
Exp Realty
9 Shannondoe Crescent
Ottawa, Ontario
Welcome to this beautifully updated 5-bedroom, 4-bathroom home in the heart of Bridlewood, Kanata. With over 3,000 sqft of living space, this home offers the perfect blend of comfort, functionality, and style. Step inside to a bright and spacious foyer that opens to a large living and dining area, featuring hardwood floors and oversized windows that fill the space with natural light. The renovated kitchen is a true highlight, complete with a walk-in pantry and a cozy eating area that flows into the family room with a gas fireplace perfect for everyday living and entertaining. A main floor office/den provides a quiet workspace, while the powder room and a generous mudroom with access to the double garage add convenience to busy family life. Upstairs, the primary suite offers a peaceful retreat with a walk-in closet and an upgraded ensuite. Four additional bedrooms and a full bathroom complete the second level, providing ample room for a growing family. The fully finished basement expands your living space with a large games room, rec room, and another powder room ideal for movie nights or hosting guests. Enjoy outdoor living on the beautiful new deck, complemented by a patio area and landscaped backyard. Located close to parks, top-rated schools, shopping, and all amenities this is a home you won't want to miss! (id:58456)
Royal LePage Integrity Realty
409 - 409b Preston Street
Ottawa, Ontario
Discover your perfect home in the vibrant heart of Little Italy! This charming second-floor one-bedroom plus den (convertible to a two-bedroom) unit offers a unique opportunity to enjoy city living at its best. Located just steps from a multitude of fabulous restaurants, cafes, and local shops, you'll experience the lively community atmosphere every day. Easy walking access to key government buildings, including NRCAN, makes this spot ideal for professionals and city dwellers alike.Enjoy the convenience of being near Dows Lake, a beautiful natural retreat perfect for outdoor activities, relaxing strolls, or just unwinding after a busy day.This spacious unit combines comfort and flexibility, featuring a versatile den that can be transformed into a second bedroom, office, or creative space. With a bright and inviting layout, you'll love calling this place home. Almost fully furnished. The furnitures will be maintained by the tenants. Dont miss out on this exceptional opportunity! Schedule a viewing today and live in the heart of Little Italy's vibrant community! All inclusive utilities charge is 150$ extra per month. Full rent application including pay-studs, full credit report and at least two landlord reference is required. All the photos except for the last three were taken before. The last three show the furnitures that include in the rent. The place will be professionally cleaned before moving in. (id:58456)
Right At Home Realty
29 - 2336 Orient Park Drive
Ottawa, Ontario
Amazing townhouse located in a park like setting, with parking right at your front door. Easy access to buses, schools, shopping and recreation facilities. This condo has an out door pool to enjoy hot summer days. The main floor offers a spacious living room/dinning room. A large kitchen with eating area and stainless still appliances, a door to the fenced back yard and a convenient two pc. bathroom. The large primary room with a 3 door panel closet door and a cheater door to access the 4pc. bathroom. plus two other spacious bedrooms are on the second floor. The finished basement extend the living space of this home and is perfect to enjoy games and fun time with family and friends., Flooring: Ceramic, Flooring: Laminate, Flooring: Mixed (id:58456)
Royal LePage Team Realty
18 George Street S
North Stormont, Ontario
Welcome to 18 George Street.Crysler. This beautiful 4-bedroom, 3 bathroom home is located in a great community, a family-oriented neighbourhood. This home is perfect for the growing family, open concept main floor with office, spacious foyer, and the kitchen offers plenty of cabinets. Main floor laundry facilities in the 4-piece bathroom, stairs to 2nd level, which offers 3 spacious bedrooms with ample closet space and a 4-piece bathroom, and up to a unique 3rd floor occupied as the primary bedroom with a 3-piece bathroom. Unspoiled basement. Fenced yard and paved driveway. Enjoy the full front porch or the backyard with deck and kid play structure, and a shed. Close to all amenities, cross the river to access the playground, library, and community centre, which host many public events and a lovely dome for skating in winter. Boat ramp for the fishing enthusiast, Nature trails on both sides of the river. Walk your dog or go bird watching. You will love living in Crysler. The General store is the heart of the village and will provide you with many services. Paving (2022), New ceramic in kitchen, new flooring in living room (2023). new shower stall on the 3rd level (2024). New bathtub on the 2nd-level bathroom. Fencing in (2021). ** This is a linked property.** (id:58456)
Century 21 Action Power Team Ltd.
258 Antler Court
Mississippi Mills, Ontario
258 Antler Court Where Dreams Come Home. This fully customized bungalow-style home (with loft/2nd storey) features over $300,000 in premium upgrades and 4,236 sq ft of finished living space, designed for modern, multi-generational living.The main floor boasts a grand two-storey living room with a custom fireplace and pull-out mantel, plus floor-to-ceiling windows that fill the space with natural light and offer unobstructed forest views with no rear neighbours. At the front, a formal dining room welcomes guests, while the chefs kitchen stuns with a 4x8 island, two-tone cabinetry, GE Monogram dual-fuel range, custom hood fan with makeup air system, walk-in pantry, butlers pantry with direct access to the dining room, and $30K+ in appliances.The custom mudroom includes built-ins and stackable laundry (second laundry hookup in the basement). A private main floor wing offers a full bathroom, guest bedroom, home office, and a primary suite with walk-in closet and spa-style ensuite featuring a freestanding tub, chandelier, glass rainfall shower, and flip-down vanity drawers.Upstairs: a bright open loft, two large bedrooms, a full bathroom, and space to easily add another bedroom. The walkout basement offers 9 poured ceilings (no posts), large windows, a full bath, wet bar rough-in, space for a bedroom or in-law suite, and generous storage.Extras: EV charger, exterior pot lights, eavestroughs, spa pack/hot tub wiring (hot tub negotiable), extra-tall garage ceiling, split water lines + hose bibs, and a massive 190 x 102 treed lot with room for a pool, future deck, trampoline, or play structures.Amazing location: 25 minutes to Stittsville/Kanata, 15 to Carleton Place or Carp, and nestled in Almontea town full of small-town charm and big-time perks. Cozy cafés, local boutiques, scenic river strolls, grocery stores, LCBO, restaurants, pharmacy, and all major amenities just minutes away. (id:58456)
Fidacity Realty
122 Colonel Nicholson Lane
Ottawa, Ontario
Rare opportunity to own a piece of paradise nestled on 17 acres of serene splendor in Baird's Grant - an exclusive enclave of nine estate lots perched on a ridge above Buckham's Bay. This unique property offers exceptional panoramic views of the majestic Ottawa River and rolling Gatineau Hills, along with 13 acres of mature forest of oak, pine, and maple, complete with winding nature trails for outdoor enthusiasts. Approcahing the home, you're welcomed by 1 acre of lawn with with a patch of 25+ mature highbush blueberry plants, while on the north side of the property you'll find a patch of 25+ asparagus plants, two young cherry trees, a raised garden, and a fire pit. The residence blends modern comfort with natural beauty, featuring 4 bedrooms, 2.5 bathrooms, an updated kitchen (2019), a large family room, and a spacious living/dining area perfect for family gatherings. The lower level offers a rec space full of character with a wood-burning stove and brick accents. The back deck (2016) is the perfect place to take in the views while grilling, entertaining, or enjoying morning coffee from the hot tub, which is set into the deck. This extraordinary estate is a once-in-a-lifetime opportunity to own a private retreat in one of nature's most picturesque landscapes. Septic 2022. (id:58456)
Engel & Volkers Ottawa
305 - 108 Lisgar Street
Ottawa, Ontario
Welcome to The Thom model at The Merit by Charlesfort - offering 823 sq. ft. of refined urban living in the heart of the Golden Triangle. This beautifully appointed 1-bedroom + den, 1-bathroom unit features hardwood flooring throughout, an upgraded tiled soaker tub surround (2022), and tiled kitchen backsplash (2022). Enjoy the bright natural light through large windows that show gorgeous views of City Hall, Chateau Laurier, and the National Arts Centre. The kitchen is equipped with stainless steel appliances, granite counters, and a breakfast bar, perfect for everyday living or entertaining. The spacious bedroom includes a walk-in closet, while the den provides flexible space for a home office, media/reading area, or accommodating guests. Additional highlights include in-suite laundry with storage, a walk-in, in-unit pantry/storage, a Level 2 EV charger (2024), underground parking B-14 (level B, #14), underground visitor parking, and a storage locker SLB-4 (level B, #4). Steps to the Rideau Canal, Elgin Street, parks, shopping, restaurants, transit, and Ottawa's best entertainment. With a Walk Score of 99, a 98 Bike Score, and a 90 transit Score, this is downtown living at its best. (id:58456)
Lpt Realty
43 Third Avenue
Ottawa, Ontario
LOCATION LOCATION, This charming semi, features formal living and dining rooms, eat-in kitchen,9-foot ceiling with hardwood floors. 3 good size bedrooms with den/4th bedroom off the kitchen. private back yard with deck to enjoy your summer BBQ, two parking spots one in front and other at the rear of the property (shared drive at the west side of the property) lived in and maintained by one family for over 60 years. Just needs your personal touches and a bit of upgrading to make it truly shine. close to all the exciting attractions Ottawa has to offer. Walking distance from Rideau Canal, Lansdowne, TD Place, parks, restaurants, shopping, transit. This is where you want to be. New veranda presently being constructed (id:58456)
Exp Realty
258 Catamount Court
Ottawa, Ontario
Tucked away on a quiet cul-de-sac, this beautiful freehold 3-bedroom, 3-bathroom townhome is more than move-in ready, offering comfort, style, and peace of mind with numerous recent updates. Enjoy major upgrades including new bedroom windows 2023- roof -2022- and -A/C 2018- all adding long-term value! Step inside to discover high-end hardwood floors, kitchen with a centre island, and a bright, open-concept layout that flows effortlessly into the living and dining areas. Enjoy your private balcony and take in the rarely offered views of green space and a peaceful pond with no rear neighbours to interrupt the tranquility. Upstairs you'll find continued hardwood flooring, a spacious primary bedroom offering peaceful views of the trails, along with a private ensuite, and walk-in closet. Second floor bathrooms offering quartz countertops and Oversized LED mirrors. The finished walk-out basement with gas fireplace extends the living space, perfect for entertaining, a home office, or guest accommodations. Fully fenced backyard backing right onto the walking paths perfect for those who enjoy the convenience of having nature right at your doorstep and privacy to hang out with friends and family! Save on monthly costs having an owned hot water tank -2018! Located on an exclusive road, this home offers privacy in a premium setting. With attached garage, driveway AND extra street parking right in front! Several OC Transpo routes nearby, popular schools, and minutes to all the amenities and new developments making this a great place to call home! (id:58456)
Royal LePage Integrity Realty
3089 Barlow Crescent
Ottawa, Ontario
Spacious 4 bedroom 3 bathroom home on exclusive Barlow Crescent in Dunrobin Shores. A family oriented street with multi-million dollar waterfront homes. Generous lot size of 100' x 201' deep. Close proximity to public water access and short drive to Port of Call Marina. Minutes to Kanata hi-tech. Please note that property is in need of TLC, but has great potential. Contractor special!! Expansive living/dining room with hardwood flooring, wood-burning fireplace and french doors to fenced yard. Eat-in kitchen with bay window and 5 appliances. Newer stainless steel fridge. Main floor powder room with washer/dryer and laundry tub. Generous primary bedroom with fireplace and 2 piece ensuite. 3 additional sizeable bedrooms with balconies front and back and one with sunroom. Updated full bath. Full unfinished basement. 3 wood burning fireplaces. Double car garage with inside entry. 200 amp service. This property features a very large, secluded backyard complete with an inground pool. Surrounded by mature trees, the yard is perfect for entertaining or relaxing in total privacy. Property sold in "as is" condition. As this is an estate sale, there will be no offers considered prior to Wednesday, July 9th at 4 pm. (id:58456)
Marilyn Wilson Dream Properties Inc.
58 Lindhurst Crescent
Ottawa, Ontario
Stylish Family Home with Pool on Huge Pie-Shaped Lot in Briargreen. Searching for the perfect family home, this beautifully cared-for 3+1 bedroom, 4-bath home with no rear neighbors in sought-after Briargreen. Surrounded by tall cedar hedges, the south-facing backyard is your own private oasis complete with a heated saltwater pool and deck. Inside, you'll find a warm and functional layout: a bright eat-in kitchen, formal dining room, and cozy living room with a wood-burning fireplace. A unique main-floor addition offers flexible space for a home office, sunroom/family room, or extra lounge, plus a mudroom all with heated floors. Upstairs, the primary suite includes a full ensuite and double vanity, joined by two spacious bedrooms and a generous family bath also with double sinks. The finished lower level adds even more versatility with a bright bedroom/rec room, full bath, and great storage ideal for guests, teens, or a nanny suite. Close to parks, schools (including French Immersion at Briargreen PS), shopping, transit, and both highways. Mostly hardwood flooring throughout. Major updates include roof (2021), deck (2019), windows (2010/2018), furnace (2013, under warranty), sunroom/family room addition (2018), pool heater & salt water system (2020), front door system (2018), patio doors off living room (2013), attic insulation (2019). (id:58456)
Royal LePage Integrity Realty
1013 Apolune Street
Ottawa, Ontario
Fully Renovated 3-Bedroom,2.5-bath Single detached in family-orientated neighbourhoods Half Moon Bay, Barrhaven. Open conception on main level boosts the kitchen with lots of storage, living room and power room. Master bedroom with walk-in closet and 3-pc ensuite, two other bedrooms with decent size as well the laundry on the same level. The unfinished basement is ready for your customization to suit your needs. Fenced backyard. Close to amenities, trails, parks and public transports.Do not miss out on this great property, and call for your private viewing today! (id:58456)
Home Run Realty Inc.
411 Cache Bay Crescent E
Ottawa, Ontario
Welcome to 411 Cache Bay Crescent, a stunning 3 bed 3 bath END UNIT offering an elegant and well-maintained home. From the charming front porch perfect for relaxation to the spacious foyer, this updated home is spotless, stylish and homely. The open-concept main floor features California shutters and a seamless flow between the bright living, dining, and kitchen areas, ideal for both family-living and entertaining. The kitchen is equipped with high-end stainless-steel appliances, quartz countertops, pot lights and abundant natural light. Upstairs, the primary bedroom features a spacious space with walk-in closet, a 4-piece ensuite with California shutters of oversized windows. Two additional bedrooms, a 3-piece bathroom, and a convenient second-floor laundry room to complete the level. The finished basement offers endless versatility perfect for a home office, play or family room. Additional highlights include an extra-wide interlocked front driveway (2025). This home is in a vibrant, ever-growing high sought-after neighborhood. The landscaped backyard features a new patio deck and backs onto a beautiful and well cared fenced garden protected land, providing exceptional privacy and natural beauty. This home provides both comfort and flow with modern living in a truly great location and easy access to all parts of the city and lots of amenities. Carefully updated with both comfort and flow, this home offers modern living in a truly great location with over $50k in updates. Close to shopping, transit, schools, the parks, airport, light rail, tennis courts, a fenced-in dog park, shopping, restaurants, and fitness centers. Don't miss out on this exceptional property, book a showing today! (id:58456)
Solid Rock Realty
515 Pimiwidon Street
Ottawa, Ontario
PRETTY NEW EXECUTIVE END UNIT TOWNHOUSE FOR RENT! Developed by Uniform, one of Ottawa's premium builders. Model: Cypress. Ideally located in the family-oriented neighborhood of Wateridge Village, a new community between ROTHWELL Heights and ROCKCLIFFE Park. This large end unit offering 3 beds, 3 baths, a large foyer, an expansive living space, open concept kitchen with quartz, large windows, stainless appliances, custom cabinetry and an upgraded gas Naploleon fireplace as a focal point. The second floor has 3 beds, 2 separate walk-in closets in Master Bedroom, fully upgraded master bathrooms, and full main bathroom. Partial finished basement with a huge recreation room. Advanced HVAC includes HRV, high efficiency gas furnace and hot water on demand. Great location, Walking distance to NRC, Hôpital Montfort and CMHC, only 10 mins to Parliament Hills, Business Center/Costco (Beacon Hill), Downtown and the best schools, Ashbury, Elmwood, Colonel By, Lisgar etc. (id:58456)
RE/MAX Hallmark Realty Group
