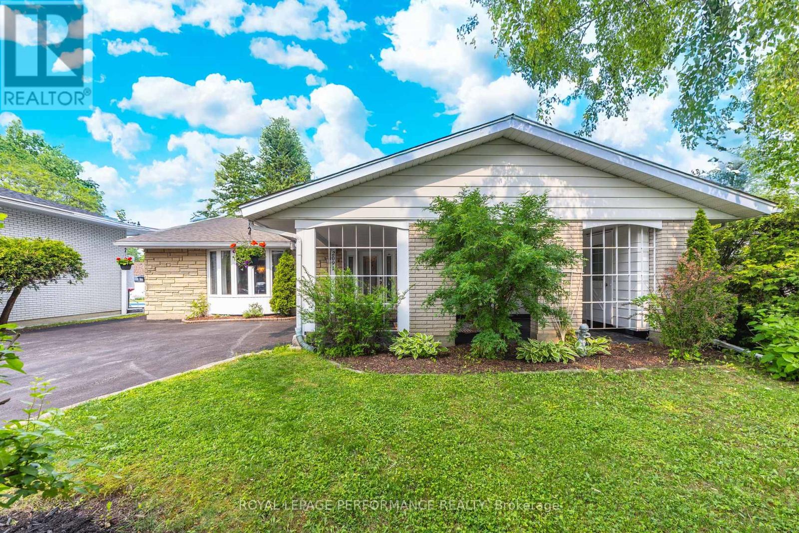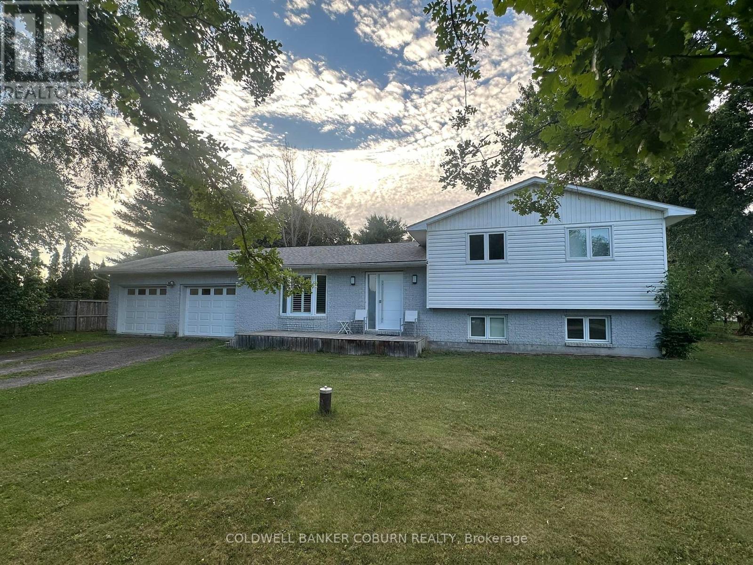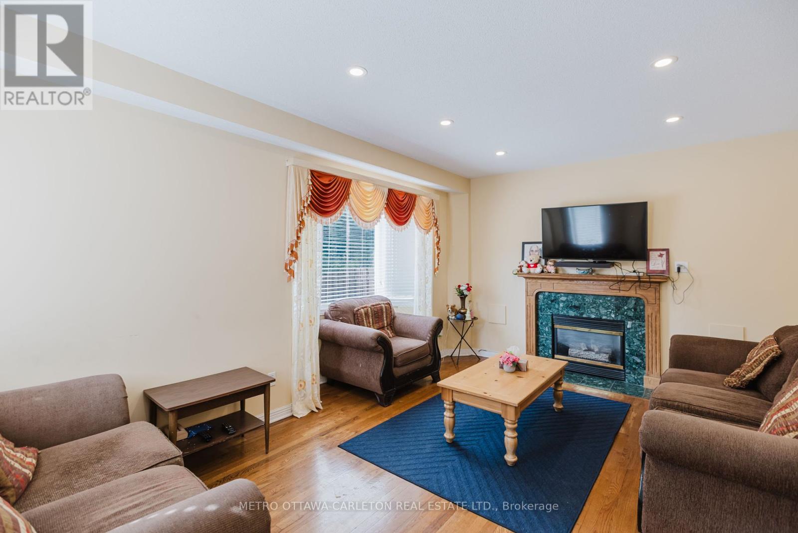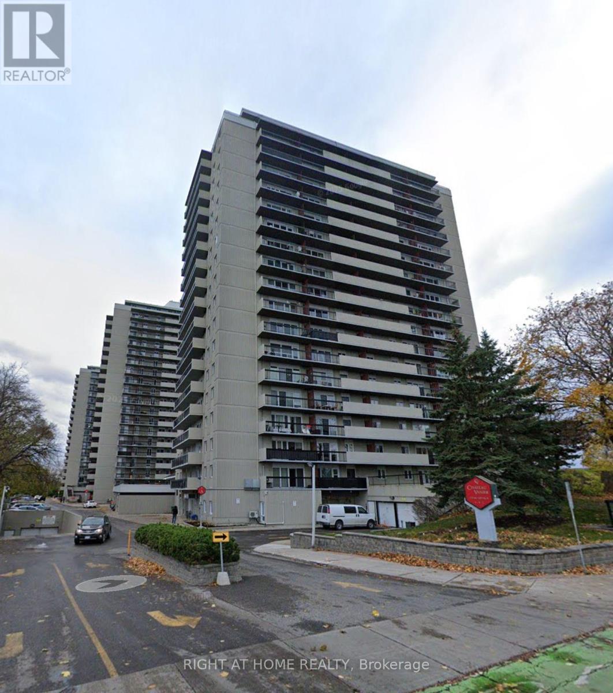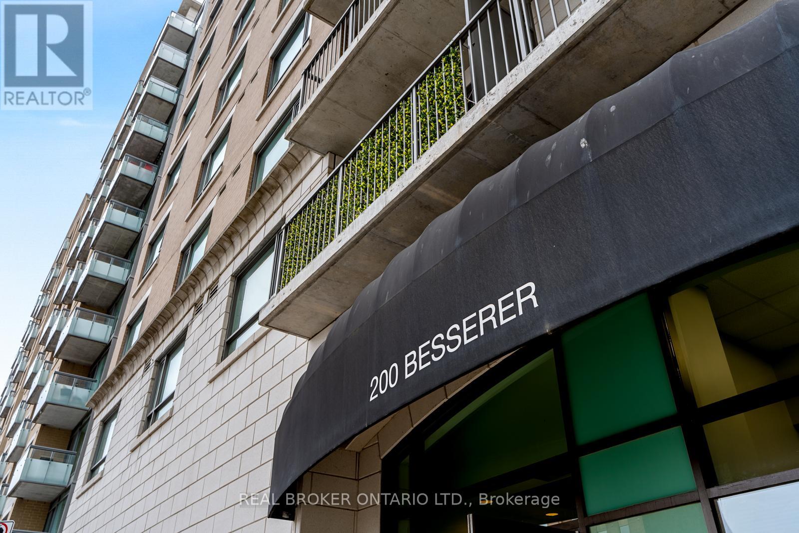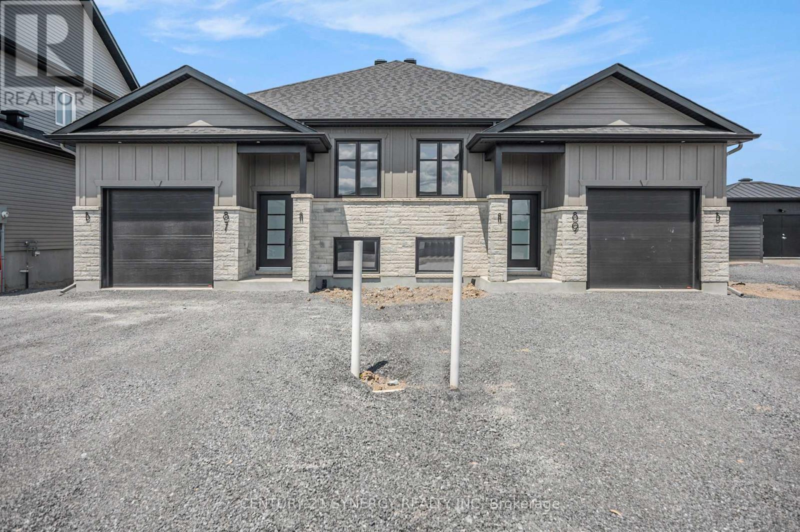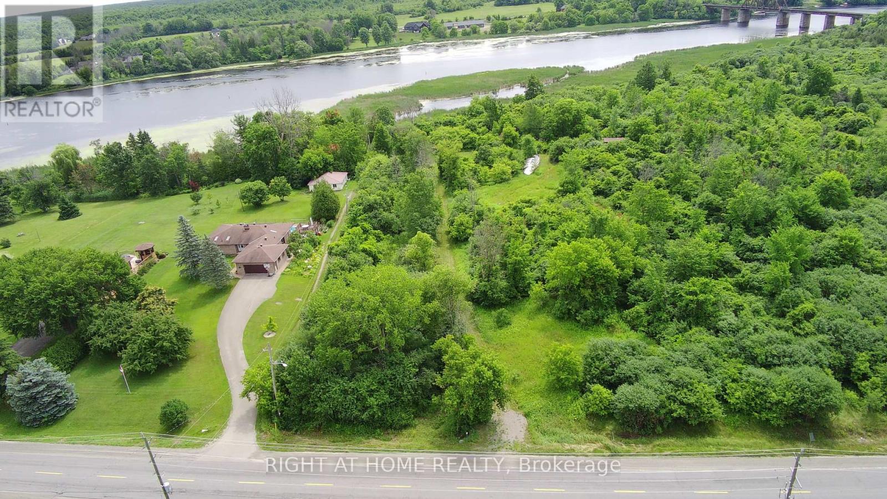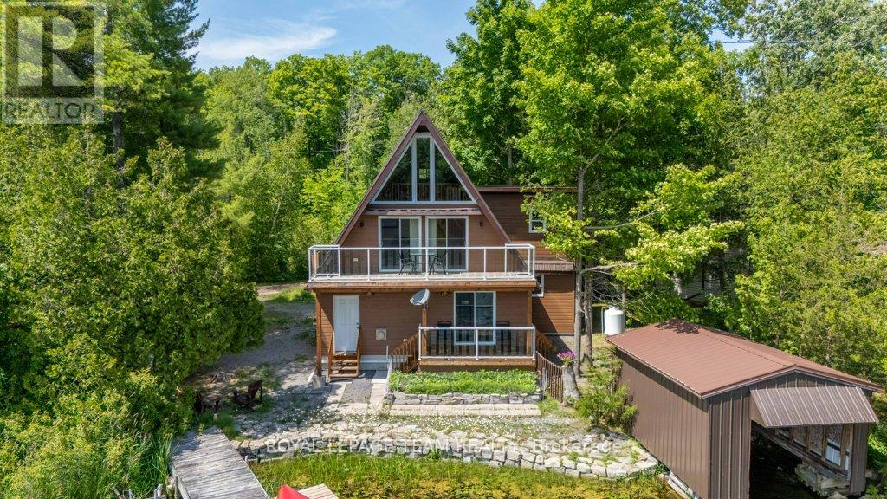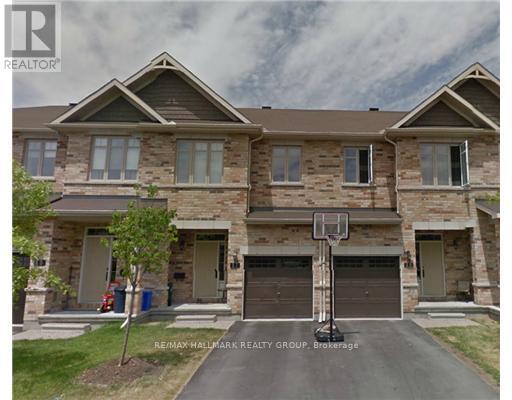Search Results
2091 Tawney Road
Ottawa, Ontario
First time on market, move-in this Summer! Beautifully maintained 1500 sq ft bungalow with large carport (could convert to garage). Centrally located close to restaurants, shopping, schools, parks, CHEO and the Ottawa General Hospital. Nestled on a calm, tree-lined street in Hawthorne Meadows, offering a spacious & versatile layout. 3 bedrooms and 3 bathrooms with pristine hardwood flooring throughout. Welcoming foyer opens into a generously sized sun filled formal living & dining room. The eat-in kitchen features high-quality solid oak cabinetry, granite countertops, ample prep space and new stainless steel appliances. It opens seamlessly into the formal dining/living room and the family room. The main floor family room showcases wood-burning fireplace and offers direct patio door access to the private, east-facing backyard. The primary bedroom includes convenient cheater access to a 2-piece ensuite and a walk-in closet. Two additional bedrooms, a full bathroom, and a large linen closet/pantry complete the upper level. The spacious and functional basement includes a large recroom complete with a snooker/pool table and bar area, a den/playroom that could easily serve as a fourth bedroom, a 2-piece bathroom, laundry area with utility tub, and abundant storage space. The versatile carport with storage area offers year-round utility, serving as vehicle shelter in winter and a shaded seating area in the warmer months. Furnace, AC and owned HWT (2014), Shingles (2018), Refrigerator, Built-in wall oven and microwave (2024), Electrical panel (2024) (id:58456)
Royal LePage Performance Realty
710 Hyndman Road
Edwardsburgh/cardinal, Ontario
Welcome to 710 Hyndman Road a 3+1 bedroom with 2 1/2 baths. Located just minutes south of Kemptville with convenient access to highway 416 for easy commuting to Ottawa and highway 401 to Johnstown, Prescott and Brockville areas. This well maintained and updated home won't disappoint. The recently updated custom kitchen with pullout drawers, hidden appliances, and gas stove complete with pot filler is a cook's dream. Beautiful granite countertops include a waterfall island that measures 7'6"x4'. Approximately 3 yr old stainless steel kitchen appliances. Gorgeous hardwood floors in the main areas with tile and mixed flooring throughout the balance of the home. The basement offers a 4th bedroom and family room along with a full bathroom and plenty of storage. Sitting on 1.4 acres this country lot offers plenty of room for the whole family. Plant a vegetable garden in the backyard, sit around a campfire or sip wine watching the sun set on the large 21'6"x23' inviting back deck. The house was built to R2000 specs. The oversized 2 car garage with back man door for easy access is insulated and heated with a gas. There is ample parking for up to 10 vehicles. Don't miss out on this gem, book your showing today! (id:58456)
Coldwell Banker Coburn Realty
28 Armagh Way
Ottawa, Ontario
A fantastic combination of location, curb appeal and layout. Four bedrooms, four baths with finished lower level. Hardwood in living, dining and sunken family room. Generous bedrooms, luxury ensuite in master bedroom and a second with vaulted ceilings. Fenced and landscaped. Plenty of storage. Recently added potlights on main floor. A great value and a home that you will be proud to own !!. (id:58456)
Metro Ottawa-Carleton Real Estate Ltd.
1607 - 158c Mcarthur Avenue
Ottawa, Ontario
Step into a life of effortless luxury at Chateau Vanier! Imagine yourself in this sprawling, sun-drenched 3-bedroom condo, meticulously maintained and ready for you to simply unpack and enjoy. Picture waking up to breathtaking panoramic views from your expansive, south-facing balconies the perfect spot for your morning coffee or evening relaxation.Entertain with grace in the generously sized living and dining areas, where dual patio doors seamlessly connect indoor elegance with your outdoor havens. Natural light floods every corner, highlighting the smart and spacious layout.The heart of this home is the stunning open-concept kitchen, a culinary dream boasting abundant counter space, sleek stainless steel appliances, and a convenient, large storage room to keep everything organized.Beyond your exquisite residence, Chateau Vanier offers a lifestyle of convenience and leisure. Enjoy a refreshing dip in the indoor saltwater pool, stay active in the well-equipped exercise room, lose yourself in a good book in the library, or pursue your hobbies in the workshop.Step outside and discover the ease of urban living. Shopping, transit, and a vibrant array of amenities are just a stroll away, with downtown Ottawa and major highways mere minutes from your doorstep. Plus, enjoy the convenience of underground parking and ample visitor spaces.This carpet-free gem is ideally located within walking distance of the popular Greenfresh Asian grocery store and a convenient bus stop, putting everything you need within easy reach.Don't let this exceptional opportunity pass you by. Chateau Vanier awaits your sophisticated and carefree lifestyle starts here! (id:58456)
Right At Home Realty
1207 - 200 Besserer Street
Ottawa, Ontario
Welcome to 200 Besserer Street Urban Living Redefined in Sandy Hill. Step into style and comfort at The Galleria, one of Ottawas most desirable condo residences, located in the heart of the vibrant Sandy Hill neighbourhood. This bright, spacious and modern, 1 bedroom plus den Penthouse unit features 10 ft ceilings, an open concept layout with contemporary finishes, custom window coverings and in suite laundry. Floor-to-ceiling windows that flood the space with natural light, and a private balcony. Enjoy resort-style amenities, including an indoor salt water pool, sauna, state-of-the-art fitness centre, party room, and a large terrace with BBQ's perfect for entertaining or unwinding. Just steps away from the University of Ottawa, Rideau Centre, ByWard Market, Parliament Hill and the LRT, this unbeatable location offers top-tier walkability and access to Ottawas best shopping, dining, and entertainment. Whether you're a professional, student, or investor, this is your chance to own a piece of upscale urban living in one of Ottawas most connected communities. (id:58456)
Real Broker Ontario Ltd.
194 Tapadero Avenue
Ottawa, Ontario
This beautiful and spacious end-unit townhome offers a peaceful pond view and no rear neighbors in the family-oriented neighborhood of Blackstone. Built in 2020, this Finch model by Cardel features 2,288 square feet of well-designed living space.The main floor has an open concept layout with hardwood flooring throughout. The modern kitchen is equipped with ample cabinets and a walk-in pantry, providing plenty of storage for all your cooking needs. The spacious living and dining areas are perfect for entertaining or relaxing. Upstairs, you'll find a versatile loft area ideal for a home office or recreation space. The large master bedroom comes with a walk-in closet and a 5-piece ensuite featuring separate sinks for convenience. Two additional good-sized bedrooms, a 3-piece bath, and a laundry room complete this level.The finished basement offers a cozy recreation room along with ample storage options, making it easy to keep your home organized. Enjoy the nearby paths and parks, perfect for outdoor activities and leisurely walks. (id:58456)
Home Run Realty Inc.
180 Laramie Crescent
Ottawa, Ontario
***OPEN HOUSE CANCELLED***. Welcome to this spacious 1900+ sqft townhome in the highly desirable Stonebridge community with no association fees! This beautifully maintained 3-bedroom, 2.5-bathroom home features an open layout with separate living, dining, and eat-in kitchen areas, offering plenty of space for entertaining. The bright and airy basement includes a large west-facing window that floods the space with natural light, enhanced by a cozy gas fireplace perfect for warming up on chilly evenings or enjoying a quiet reading nook. Freshly painted and move-in ready, the home showcases stunning hardwood oak flooring and railings, blending style with comfort. The upgraded kitchen boasts tall cabinets with pot lighting and stainless steel appliances. Upstairs, the spacious master bedroom includes two walk-in closets and a private 4-piece Ensuite, while two additional bedrooms, a full bath, and a convenient laundry room complete the second floor. Outside, the fully fenced backyard features a natural gas rough-in for a BBQ, making it perfect for outdoor entertaining. Nestled on a quiet crescent in a premium golf community, this home is in the St. Cecilia School catchment and close to parks, trails, and all major amenities. Don't miss this move-in-ready gem in a sought-after location! ***OPEN HOUSE CANCELLED*** (id:58456)
Royal LePage Integrity Realty
B - 89 Helen Street
North Stormont, Ontario
Discover the perfect blend of comfort and tranquility in this charming 2-bedroom, 1-bathroom lower unit rental. Located in a peaceful neighborhood of Crysler. This home is conveniently close to local amenities, schools, parks, and transit options. The well-appointed kitchen is designed for the home chef, featuring sleek countertops, modern appliances, and ample storage. Both bedrooms offer generous closet space and large windows that fill the rooms with natural light, creating inviting private retreats. The full bathroom with a tub/shower combo provides all the essentials for daily living. Parking for 2 is included. Don't miss this opportunity make this beautiful space your own! ID's, Rental application, Proof of income, Credit check, Letter of Employment, First & Last month's rent deposit required. Proof of content insurance required. Tenant pays Hydro, Gas, Cable/Internet. (id:58456)
Century 21 Synergy Realty Inc
00 Heritage Drive
Montague, Ontario
Waterfront building lot on the Rideau River! Build your custom home on this topographical terrain. 1+ acres with ideal house location, drilled artisan well already in place. Very peaceful and private, incorporate your design into the natural setting. Perfect for a walk out basement. Located minutes from Merrickville. (id:58456)
Right At Home Realty
304 Hay Bay Lane
Leeds And The Thousand Islands, Ontario
Welcome to Your Dream Waterfront Escape on Charleston Lake! Tucked away on a perfectly level lot with easy year-round road access, this stunning A-frame beauty is your ticket to lake life done right. Immaculately maintained and thoughtfully upgraded, this four-season home blends cottage charm with modern comfort in all the best ways. Originally built in the 1970s, the home was raised and extensively renovated in 2017, including a solid 10 block foundation, a heated and insulated single-car attached garage, and stylish interior updates throughout. Whether you're hosting summer BBQs or cozying up for winter weekends, this retreat is ready for all seasons. This is a 2 bedrooms (including bonus loft space, perfect for guests or a home office) 2 Bathrooms including a main-level 4-piece ensuite with laundry. Bright eat-in kitchen with pantry and newer appliances (2017). Soaring A-frame family room with incredible lake views. Heat pump for efficient heating & cooling, hot water tank and metal roof for low-maintenance living. Drilled well, concrete holding tank, and 200 amp breaker panel, Generac 10KW propane generator (2012) for peace of mind. Outside Is Just As Impressive. Enjoy direct lakefront access with a boathouse, 2 sheds, and both a fixed and new floating dock (2025)The water is a protected bay, perfect for docking and swimming as its 4 ft deep right across to the island. The deck off great room has waterproof Duradek. Unwind on your private primary suite deck perfect for morning coffee or watching a summer storm roll in. Roast marshmallows at the campfire area, steps from the waters edge Bonus:The siding is CANEXEL a durable mix of wood and plastic with a 40-year life span, keeping your lake home looking gorgeous with minimal upkeep.Whether you're looking for a year-round residence or a luxurious lakeside getaway for the family, this Charleston Lake gem has it all. (id:58456)
Royal LePage Team Realty
13800 County 13 Road
North Dundas, Ontario
Welcome to this beautiful, rare open-concept bungalow just 30 minutes from Ottawa and under 15 minutes to Winchester District Memorial Hospital. Enjoy a bright, spacious kitchen with a built-in cooktop, wall oven, and a large granite island perfect for family gatherings. The sun-filled, airy living and dining rooms feature large bay windows, offering the ideal space for relaxation and entertaining. This home boasts three generously sized bedrooms on the main level, plus a large fourth bedroom in the basement, providing an ideal layout for families or those who love to host. Vacant occupancy makes it a great option for investors or buyers seeking a quick move-in. Recent updates include: Roof (2024), Furnace (2019), A/C (2013), owned hot water tank, fresh paint, new trim and baseboards, two new interior doors, two new exterior doors, two new garage doors, closet doors, popcorn ceilings removed, new powder room vanity, and two new toilets. Excellent value in a growing community. Book your showing today! (id:58456)
Exp Realty
17 Madelon Drive
Ottawa, Ontario
Welcome to this beautifully appointed 3-bedroom, 3-bathroom executive townhome, offering an impressive 1,820 sq.ft. of thoughtfully designed living space, including a finished basement. Situated in a highly desirable, family-friendly neighbourhood, this Richcraft "Highland" model combines timeless elegance with modern functionality perfect for a growing family or a savvy investor. Step inside to discover a light-filled, open-concept layout featuring gleaming hardwood floors, soaring cathedral ceilings in the great room, and stylish pot lighting throughout. The heart of the home is the contemporary island kitchen, complete with ample cabinetry and seamless flow into the dining and living spaces ideal for both everyday living and entertaining. Relax by the cozy gas fireplace, enjoy the convenience of hot water on demand, and benefit from the superior efficiency of an Energy Star certified home. The spacious bedrooms provide plenty of room to unwind, with a finished lower level offering a perfect family room, home office, or flex space to suit your needs. Located within walking distance to top-rated schools, parks, and shopping, this turnkey home promises a lifestyle of comfort and convenience. Whether you're looking for your next family home or an investment opportunity in a strong rental market, this townhome checks every box. (id:58456)
RE/MAX Hallmark Realty Group
