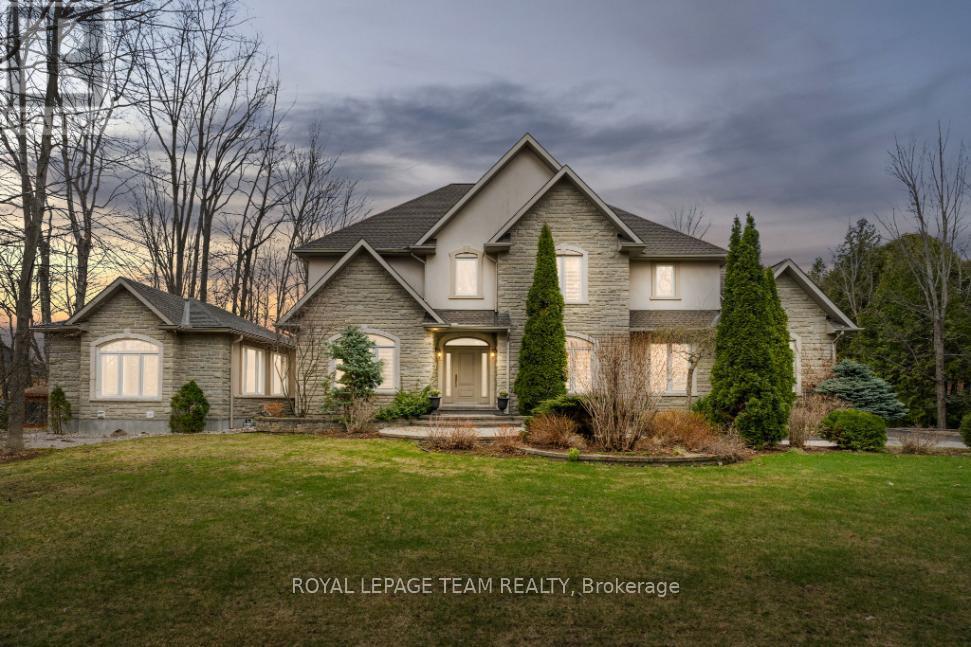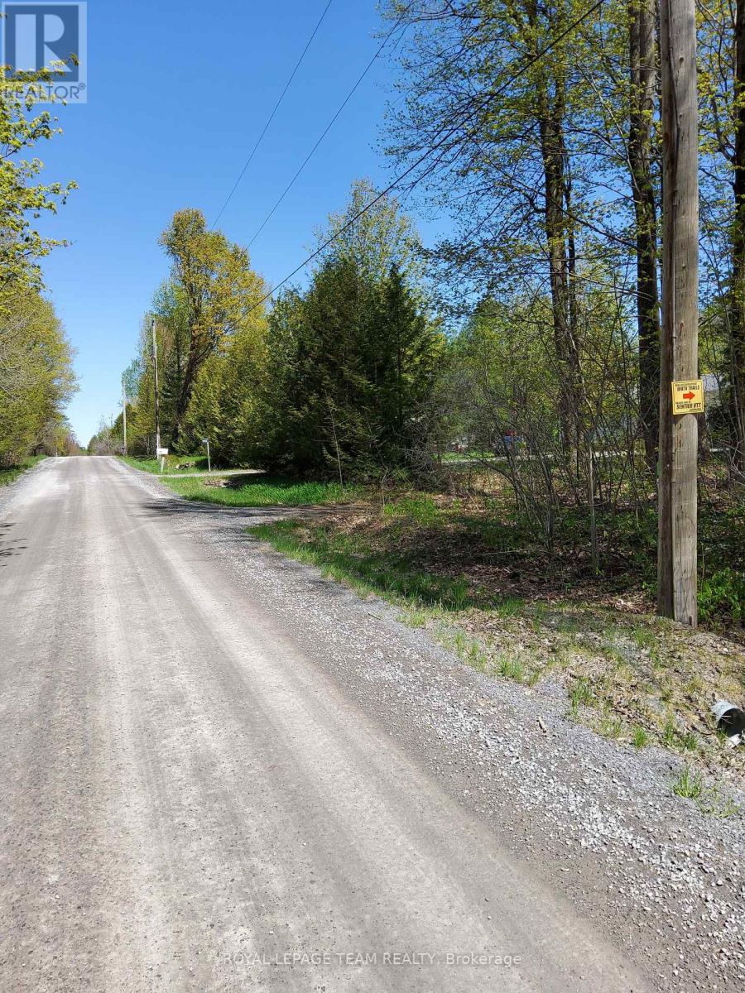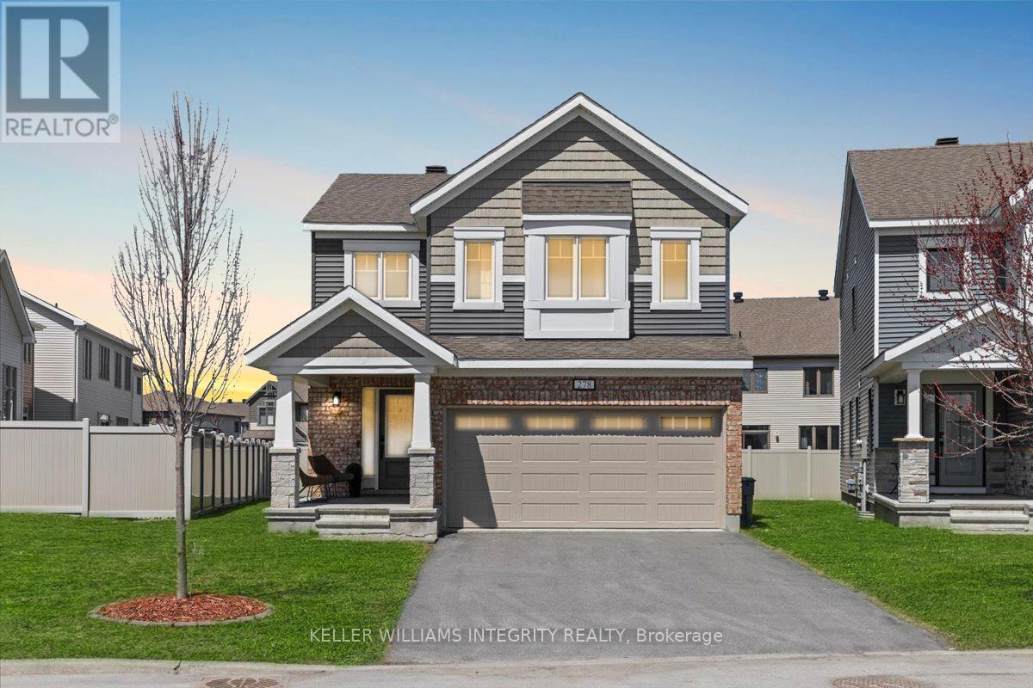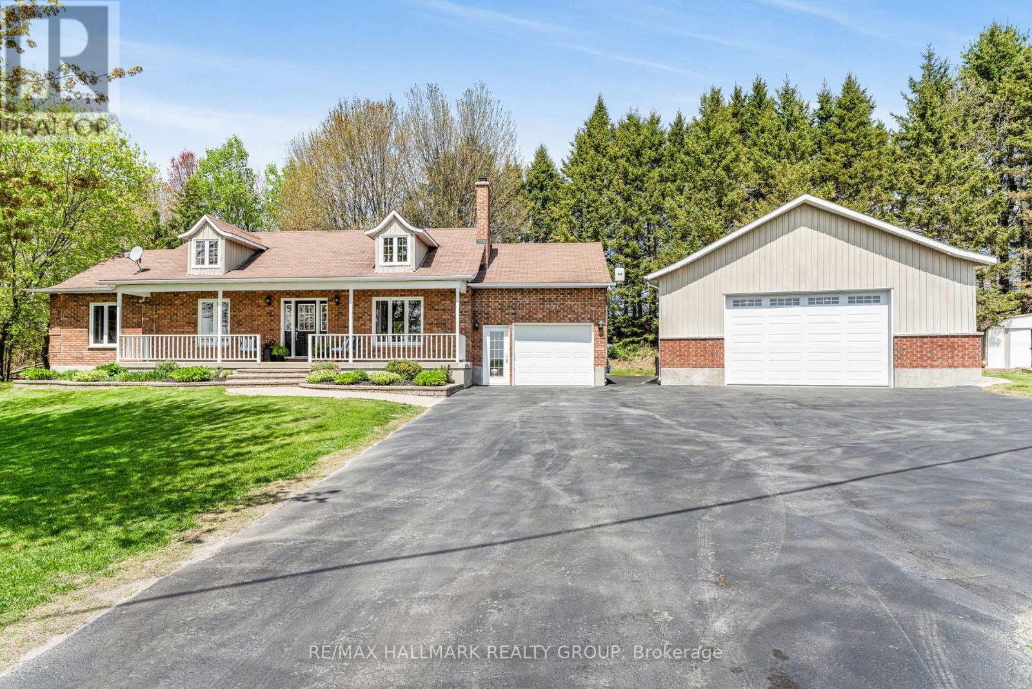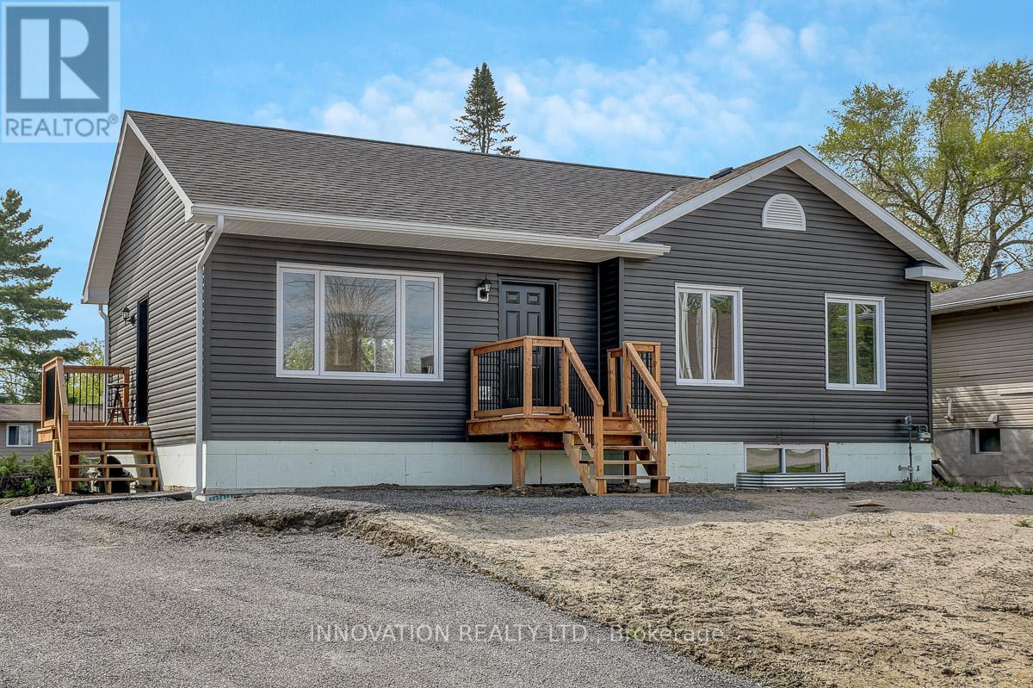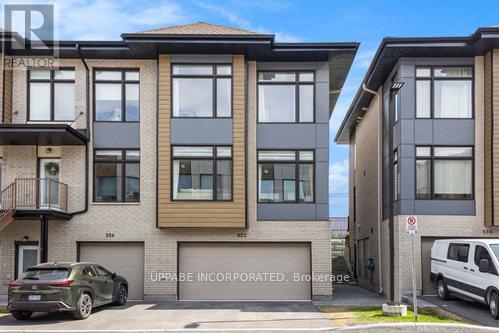Search Results
317 Livery Street
Ottawa, Ontario
Welcome to 317 Livery Street, a stylish and move-in-ready 3-bedroom, 2.5-bath home ideally located in a vibrant and family-friendly neighborhood. This beautifully maintained property features a bright and open main level with a modern kitchen that boasts stainless steel appliances, ample cabinetry, and a large island perfect for casual meals or entertaining. The spacious living and dining areas flow seamlessly, offering comfort and functionality for everyday living. Upstairs, you'll find three generous bedrooms, including a luxurious primary suite complete with a walk-in closet and a private ensuite bath. The finished basement adds valuable living space ideal for a family room, home office, or gym with plenty of storage. Step outside to a fully fenced backyard, perfect for summer gatherings, kids, or pets. With a single-car garage and an additional parking space, this home checks all the boxes. Located just minutes from parks, top-rated schools, shopping, transit, and other amenities, 317 Livery Street offers the perfect blend of comfort, convenience, and community. Don't miss out on this fantastic opportunity! (id:58456)
Keller Williams Integrity Realty
20 Robin Crescent
Ottawa, Ontario
Welcome to 20 Robin Crescent, in the highly desirable neighbourhood of Rothwell Heights. This level, treed parcel of land, nestled on a very quiet corner, surrounded by mature trees and beautiful homes, is the perfect setting to design and build that custom home you've always dreamed of. Steps to popular Birdland Park, this approx. 920sq.m.(9903 sq.ft.) size property, is close to great schools, including Colonel By Secondary School with it's IB program, plus shopping nearby and close to NRC, CSIS, transit, hwy. 417, and the Ottawa River with trails for biking and x-skiing. Rothwell Heights remains a coveted enclave, known for it's modernist architecture including contemporary, mid-century and traditional style homes that respect the stunning forested landscapes and natural surroundings. Come see what Rothwell Heights and 20 Robin Crescent have to offer, you won't want to leave. (id:58456)
Engel & Volkers Ottawa
6005 Earlscourt Crescent
Ottawa, Ontario
Situated on a 2.11-acre estate lot in Manotick's Rideau Forest, Rockcrest Manor is an exceptional property that embodies refined living. Enveloped by mature trees and thoughtfully landscaped grounds, it offers a rare blend of privacy, elegance, and natural beauty. The home's bright and expansive interior features timeless architectural details, including soaring ceilings, clerestory windows, hardwood floors, recessed lighting, and crown mouldings. The flowing layout on the main level is perfect for both family living and entertaining, with large windows that invite natural light. On the second level, four generously sized bedrooms include a distinguished primary suite with dual walk-in closets and a luxurious ensuite. The finished lower level offers additional living space to enjoy. The exterior is equally impressive, blending landscaping and hardscaping within a peaceful woodland setting. Interlock stone walkways and patios provide elegant outdoor spaces for relaxation and entertaining, while meandering paths lead to a tranquil stone-edged pond, gardens, gazebos, and a greenhouse, creating a serene retreat. Additional features include a storage outbuilding, a detached garage that is ideal for a workshop, and an attached three-car garage. A dedicated indoor pool completes the offering, providing year-round opportunities for recreation and relaxation. Located just moments from boutique shops, restaurants, and cafés of the charming village of Manotick, this remarkable property strikes the perfect balance of luxury and convenience. (id:58456)
Royal LePage Team Realty
3315 County 21 Road
Edwardsburgh/cardinal, Ontario
Welcome to a Country Retreat: 16 acres, 725ft of riverfront on the Nation River and an amazing view of farm land. This well-designed bungalow is set in from the road featuring a spacious front veranda, a rear balcony/deck with a scenic view of the private backyard, 29ft above ground pool, wooded area, trails, river ! The interior won't disappoint with it's large foyer welcoming you to a charming living room highlighted by a wood efficient fireplace, centralized staircase to lower level, open-concept kitchen/dining area & patio door to back balcony. Plenty of cabinets in the kitchen, pantry, storage, written desk and a conveniently located entry/mudroom to an oversized double garage (28'x27'). To complete the main floor you will find spacious primary bedroom, ensuite bathroom w/jet tub, walk-in closet, 2 addtional good-sized bedrooms and a 4piece bathroom. The lower level adds 2 additional bedrooms, partly finished exercise room, family room, sitting area with patio door and walk-out to backyard, plus a cement stairway to access garage through workshop area. RARE FIND... beautiful wooded grounds, rural setting, river access from the property for canoes, kayaks or small fishing boats (id:58456)
Innovation Realty Ltd.
0 Totem Ranch Road
, Ontario
Are you a hunter or outdoorsman looking for a recreational property? Welcome to Part of Lot 25, Concession 10 Totem Ranch Road in Edwardsburgh Cardinal. This 18.9 acre property can be easily accessed on foot or with a 4-wheel drive vehicle, ATV or snowmobile through an unopened road allowance / ATV trail that begins next door to 2422 Totem Ranch Road. The property is mostly wooded with wetlands and is the ideal location for a hunting camp / off grid dwelling for those that enjoy outdoor activities and adventures. Why don't you have your agent book a showing and come and have a look? This Property is available for immediate possession. (id:58456)
Royal LePage Team Realty
713 Cap Diamant Way
Ottawa, Ontario
Welcome to this beautifully upgraded 3 bedroom, 3 bath corner unit townhome complete with an oversized primary bedroom and luxurious 4-piece ensuite complete with a soaker tub from Tamarack. Located on a quiet street with no direct neighbours across the street, and has great sun orientation. This Cambridge model offers 2155 sq ft of living area. Built in 2020, this home is located in the highly desirable Cardinal Creek neighbourhood. Thoughtfully designed with comfort and style in mind, this home features premium finishes throughout including quartz countertops and backsplash in the kitchen and bathrooms, upgraded cabinetry, plumbing and light fixtures, and enhanced millwork (doors and baseboards). The bright, open-concept layout is flooded with natural sunlight, complemented by elegant KitchenAid appliances and central A/C. Step outside to your private professionally finished backyard, complete with charming oversized patio and gazebo making it ideal for summer entertaining. The garage is finished and includes an automatic opener for added convenience. This is a rare opportunity to own a modern, move-in-ready home in one of Orleans most desirable communities. Note: Home is staged in some photos.Please be advised that the listing agent is related to the Seller. (id:58456)
Royal LePage Performance Realty
278 Haliburton Heights
Ottawa, Ontario
Welcome to 278 Haliburton Heights, a beautifully maintained 3-bedroom, 2.5-bath home with a 2-car garage. This family-friendly property features a spacious main level with hardwood flooring in the living area, a cozy gas fireplace, and a stylish kitchen complete with quartz countertops, full backsplash, island, and stainless steel appliances. Upstairs, the large primary bedroom boasts a walk-in closet and ensuite bath, alongside two additional bedrooms, a full bath, and a convenient laundry room. The location is unbeatable just a 2-minute walk to both public and Catholic elementary schools offering French immersion, a 10-minute walk to the local high school, and surrounded by parks in every direction. Enjoy quick access to Smart Centres Kanata with Walmart, LCBO, and more just 15 minutes away by foot or a short drive, plus a 2-minute walk to the OC Transpo bus stop with direct service to Tunneys Pasture. Stylish, functional, and ideally located this is the one you've been waiting for! (id:58456)
Keller Williams Integrity Realty
5 Holmwood Avenue
Ottawa, Ontario
Location, lifestyle, and stylish updates - this one has it all! Located in the highly sought-after Glebe community, just steps from Lansdowne Park, this chic and modern 2 bed + den, 2.5 bath century home seamlessly blends historic character with contemporary comfort. Enjoy the best of both worlds in one of Ottawa's most vibrant and walkable neighbourhoods, with restaurants, groceries, parks, top-rated schools, and TD Place Stadium just a short stroll away. Inside, this beautifully updated, move-in ready home features hardwood flooring throughout, offering a refined mix of old-world charm and modern finishes. The bright, functional kitchen includes a large pantry for added storage - perfect for keeping everything organized and within reach. The open-concept main floor is ideal for both entertaining and everyday living, while the finished basement (2022) adds valuable versatility with a cozy den and convenient powder room - perfect as a home office, guest space, or media room. On the second floor, you'll find an oversized bedroom with walk-in closet, and access to a stylish 3-piece bathroom. The third floor offers a true primary bedroom retreat (renovated in 2021), complete with its own walk-through closet and private 3-piece ensuite - a peaceful sanctuary tucked away at the top of the home! The home is equipped with new heat pumps (2022) for efficient and affordable heating and cooling year-round, offering comfort and cost-savings in every season. Step outside to your own private, fully fenced patio - ideal for morning coffee, evening drinks or summer BBQs. Whether you're a young professional or looking to downsize without compromise, this thoughtfully updated Glebe gem offers the perfect balance of location, character, and modern convenience. Join us at the Open House on Sunday, May 18th, from 2-4PM. (id:58456)
RE/MAX Hallmark Realty Group
1211 Lacroix Road
Clarence-Rockland, Ontario
Welcome to 1211 Lacroix Rd. Immaculate 1,526sqft custom country bungalow with 4 bedroom, 2 bathroom, attached single car garage & HUGE heated detach garage is located on 0.66 of an acre of privacy with NO FRONT & REAR NEIGHBOURS. The main floor features hardwood & ceramic throughout; modern gourmet kitchen with quartz countertops & stainless steal appliances; living room with natural gas fireplace; 3 good size bedrooms, 2pce bathroom/laundry area & modern 5pce bathroom. Lower level featuring a good size 4th bedroom; huge family room; natural gas fireplace; workshop & plenty of storage. OVERSIZE 30x30 heated (40k btu furnace) detach garage featuring; pre-wired for two hoist; reinforced cement; 100amp panel; 240V welder plug; compressor hookup; Generlink ready. Private Backyard featuring a heated 24ft above ground pool; gazebo & natural gas BBQ hookup. Septic field (2024). BOOK YOUR PRIVATE SHOWING TODAY. (id:58456)
RE/MAX Hallmark Realty Group
125 Norma Street N
Arnprior, Ontario
This newly constructed bungalow offers a harmonious blend of modern design and comfortable living on a substantial lot. Step inside to discover a contemporary, open-plan living area on the primary level, thoughtfully designed to maximize both space and functionality. The seamless flow between the living room, dining area, and kitchen creates an inviting atmosphere perfect for both everyday living and entertaining guests. Natural light floods the interior through large, strategically placed windows, creating a welcoming ambience throughout the main floor.The full bathroom located on the primary level is easily accessible to residents and visitors alike. The bungalow features three well-proportioned bedrooms situated on the main floor, providing comfortable and private retreats. Each room benefits from the abundance of natural light, creating bright and peaceful spaces.Extending the living space outdoors, a deck is conveniently accessible directly from the kitchen. This provides an ideal setting for al fresco dining, relaxing with a morning coffee, or simply enjoying the scenic views of the generous rear garden. Endless possibilities await for outdoor activities, gardening enthusiasts, or simply enjoying the tranquility of a large private yard. Below the main living area, a large, unfinished basement awaits your personal touch and creative vision. This additional space presents a blank canvas for future development, offering the potential to create additional living space, a recreation room, a home office, or customized storage solutions to perfectly suit your individual needs and lifestyle. The charming town of Arnprior, this bungalow offers a peaceful retreat while still providing convenient access to the town centre. Enjoy the quietude of suburban living without sacrificing the amenities and conveniences of downtown access. This property truly offers the best of both worlds - a modern, comfortable home in a serene setting with easy access to the heart of Arnprior. (id:58456)
Innovation Realty Ltd.
332 Foliage Private Street
Ottawa, Ontario
This beautifully built 2023, luxury 3-story freehold townhome, with 2 car garage, 3 bedrooms and 2.5 bathrooms is your perfect home. Centrally located in the prime location of Ottawa's Qualicum neighborhood with easy access to parks, schools, shopping, public transit (future Pinecrest LRT Station), Queensway Carleton Hospital, highways 417 & 416 as well as downtown. The home's well-designed layout and premium finishes, such as wide plank hardwood floors, a stunning Chef's kitchen equipped with an oversized island, stainless steel appliances and quartz countertops, 9 feet ceilings throughout and quartz countertops in all bathrooms. Upgrades include hardwood staircase, a convenient office nook/kitchen extension and additional pot lights. The floor-to-ceiling windows throughout flood the space with natural sunlight. Upon entering, you will find a versatile den/mudroom that can be used as a home office. The second floor features an open concept dining/kitchen/family room with easy access to the backyard and a conveniently located powder room. On the third floor, you will discover three spacious bedrooms, laundry, a family bath and a primary ensuite with large glass shower, all designed in neutral tones and timeless finishes. Don't miss this opportunity to visit this modern end-unit townhome which combines convenience, functionality, and luxury. This home is still under Tarion Warranty. No conveyance of offers till 6:00pm, May 21, 2025. (id:58456)
Uppabe Incorporated
75 Berrigan Drive
Ottawa, Ontario
HOME OFFICE WITH SEPARATE ENTRANCE AND FULL APARTMENT FROM SIDE ENTRANCE! This beautifully decorated and spacious home has everything you're looking for. Beautifully maintained & updated, as well as hard to find features including an office with a separate outdoor entrance, and a "Granny Flat"! Note: garage entrance/driveway is at the rear of the home on Rayner's Lane. Enter the home from Berrigan Dr. The large porch has two doors, primary door leads into the foyer. Main floor features solid white oak hardwood floors throughout, a large formal living room & dining room, main floor office has french doors with separate second front entrance for a home business. Rear of the house is where you will find the updated kitchen with white cupboards and granite counters, large island, as well as the family room with gas fireplace. Upstairs features hardwood flooring & bonus loft! Three other ample sized bedrooms. Oversized primary bedroom has a large walk in closet, and large updated master bath with two vanities, large rain shower, & stand alone tub. Back entrance vestibule has powder room and door to home as well as door to basement apartment! The apartment has large family room, dining room, full sized kitchen, full bathroom & bedroom. Apartment also has its own laundry room. Perfect for teen retreat, aging parent, or income property! Currently tenant occupied, but entire home will be vacant upon closing. Updates include: Roof 2014, Primary bath, 2022, Furnace & A/C 2021. (id:58456)
Keller Williams Integrity Realty


