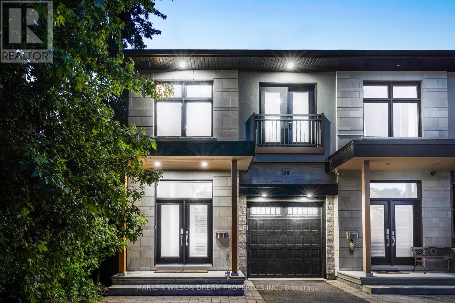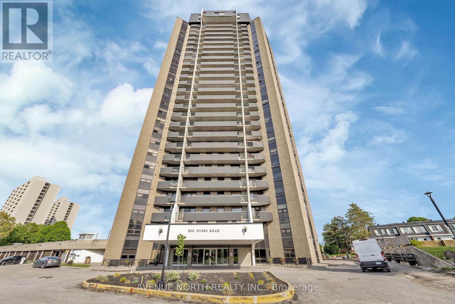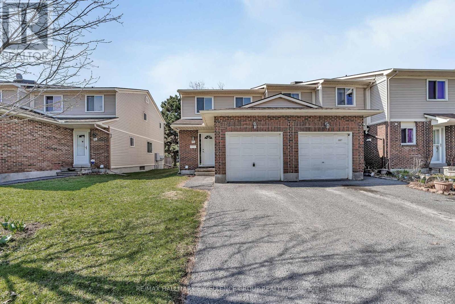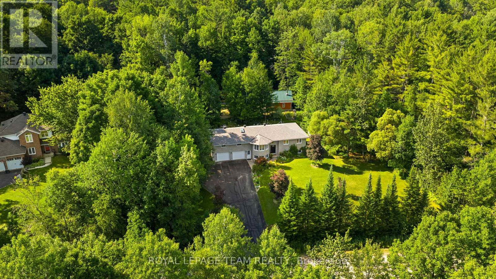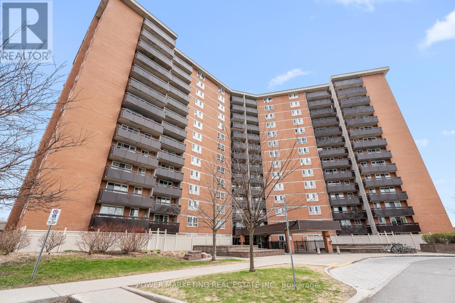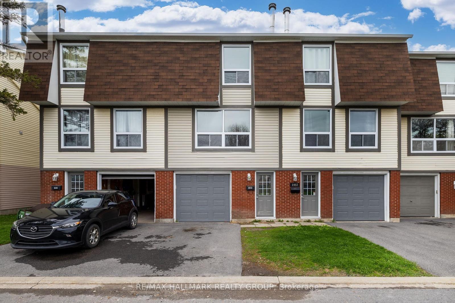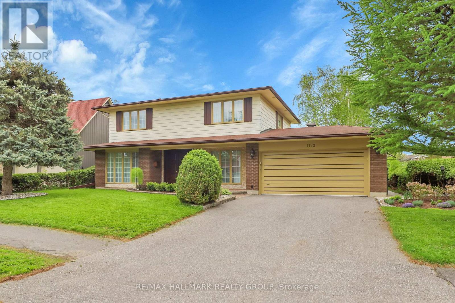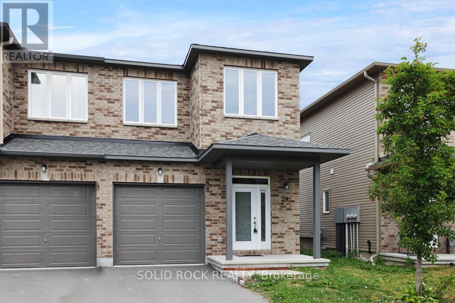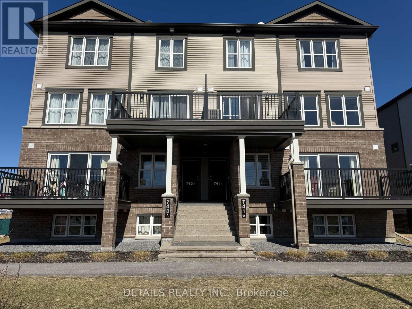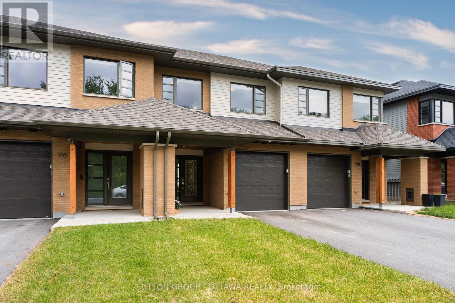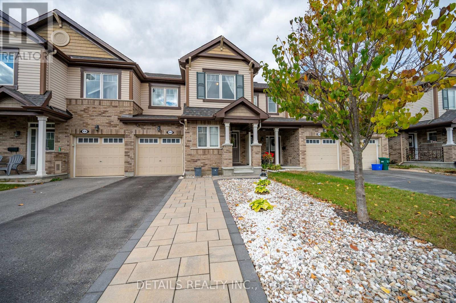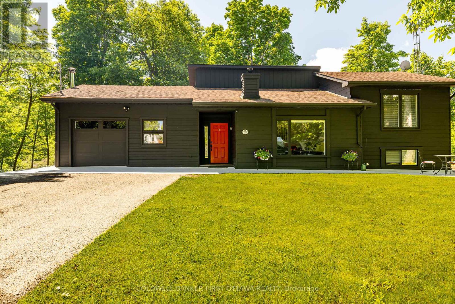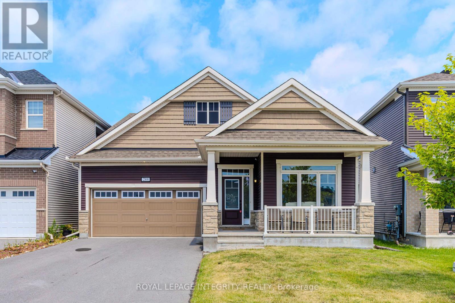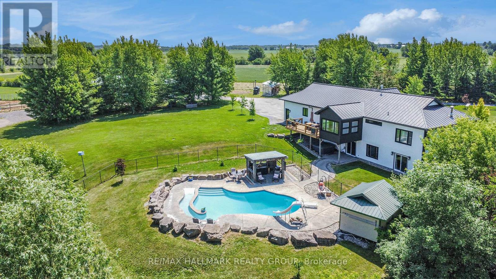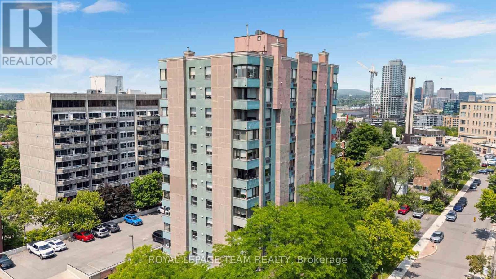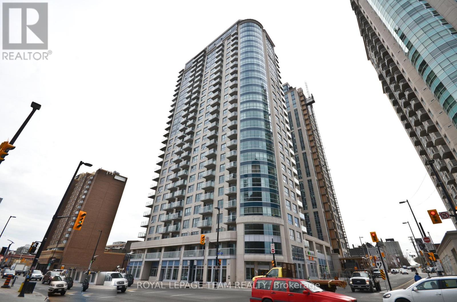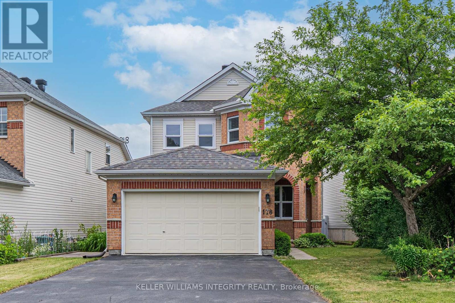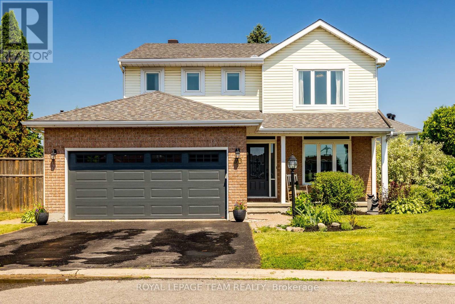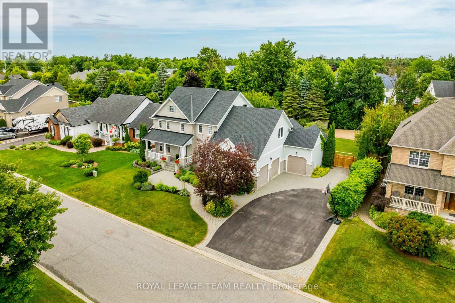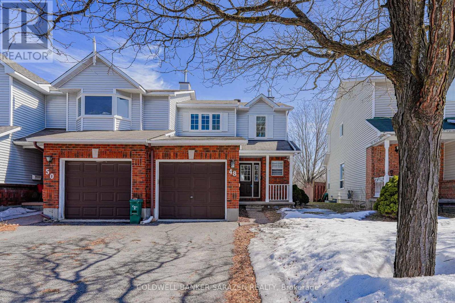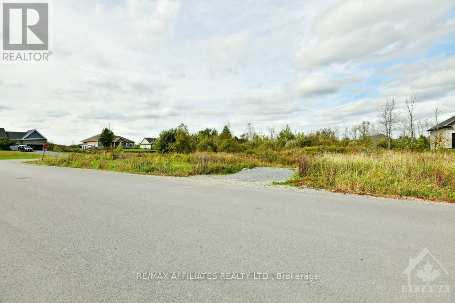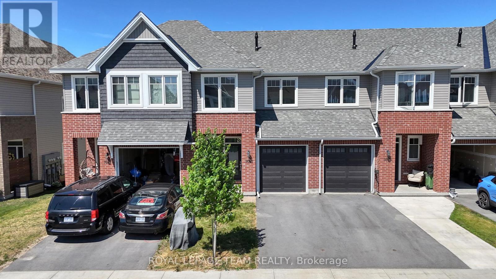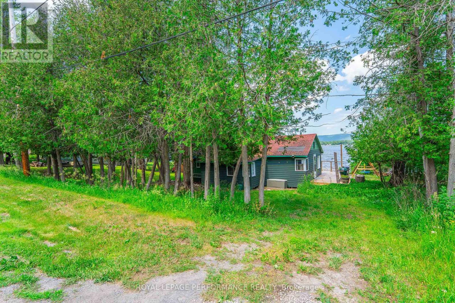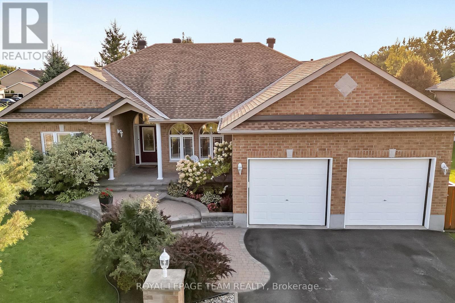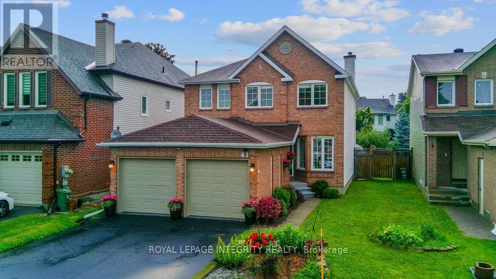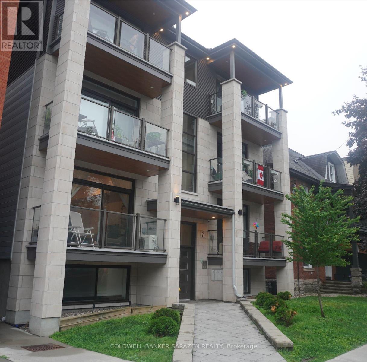Search Results
38 Sunnymede Avenue
Ottawa, Ontario
Welcome to one of Ottawa's most sought-after urban enclaves, Champlain Park, where modern design meets timeless community charm. This custom-built semi offers approximately 2,625 sq ft of beautifully finished living space across three levels, blending thoughtful architecture with family-forward functionality. Sunlight pours through oversized windows, accentuating the open-concept main floor with soaring ceilings, rich hardwood floors, and designer lighting that sparks creativity and warmth. The chefs kitchen is a showpiece, with quartz countertops, custom cabinetry, and an oversized island perfect for gathering. A sleek gas fireplace anchors the living area, and floating glass railings add a modern edge. Upstairs, the Primary Suite is your personal retreat, complete with a walk-in closet, double vanities, and a spa-inspired walk-in shower with dual rain heads and plenty of space to unwind. Two additional bedrooms and a stylish full bath complement the upper level. The finished lower level is ready for anything movie nights, home gym, guest suite with a full bathroom and ample storage to keep life organized. Out front, enjoy the friendly community vibe and green space of Champlain Park. Out back, relax in a peaceful, low-maintenance yard surrounded by lush greenery. Located within the catchment for Elmdale Public School, St. George School, and Nepean High School, and just steps to the LRT, river pathways, and Wellington Wests vibrant shops and cafes, this is turnkey city living with a soul. (id:58456)
Marilyn Wilson Dream Properties Inc.
526 Ponthieu Circle
Ottawa, Ontario
Welcome to 526 Ponthieu Circle, an exceptional 4-bedroom, 4-bathroom home on one of the largest pie-shaped lots available for a 42' model in the entire community. Located on a quiet family-friendly street, this beautifully upgraded home offers modern finishes, a spacious layout, and a fully finished basement. The main and second floors feature soaring 9-foot ceilings, smooth ceilings on the main level, and 8-foot interior doors, creating an open and airy feel throughout. The chefs kitchen is designed with upgraded granite countertops, premium soft-close cabinetry, and modern hardware, making it both functional and stylish. Hinged door handles and upgraded interior doors add a refined touch across the home. Upstairs, the bathrooms include extended shower tiles to the ceiling and granite countertops in both the main bath and the ensuite. The primary ensuite also includes a walk-in shower, while the second floor benefits from upgraded window sizes for enhanced natural light. The finished basement offers additional living space, including a full 3-piece bathroom, perfect for guests or family. The home is also equipped with a 200 AMP electrical panel and a rough-in for an electric vehicle charger in the garage. Practical upgrades include an insulated garage door and a smart garage door opener with battery backup. Exterior features include a PVC fence installed in 2021, eavestroughs from 2020, and professionally landscaped gardens with cedars and crushed white marble completed in spring 2024. A custom step to the mudroom adds everyday convenience. This home is covered under Tarion Warranty until August 2026. A true turnkey property combining comfort, space, and quality in a sought-after neighborhood. Book your private showing today. (id:58456)
Power Marketing Real Estate Inc.
180 Chakra Street
Ottawa, Ontario
Gorgeously maintained, nearly new 3-bed, 4-bath townhouse located in the heart of Barrhaven! Built in 2022, this stunning Monterey model (1,873 sq.ft. per builders plan) offers a stylish and functional layout with a 9-foot ceiling on the main floor, seamlessly connecting the dining, living, and kitchen areas. Tall windows and a large patio door fill the home with natural light, creating a bright and inviting living space.The main level and fully finished basement feature warm-toned wide plank flooring, delivering both modern appeal and low-maintenance living. Upstairs includes three generously sized bedrooms, with a spacious primary suite featuring a private ensuite, a full shared bath, and the convenience of second-floor laundry.The fully finished basement adds even more living space, with an oversized window, an additional full bathroom, and a versatile area perfect for a home office, media room, or play space. Located right beside Clarity Park and close to top-rated schools, public transit, Costco, Home Depot, Best Buy, a movie theatre, and just minutes from Highway 416, this home blends comfort with unbeatable convenience. No smoking. Pets limited. Deposit: $5,500. Flooring: hardwood on the main floor, luxury vinyl in the basement, carpet in the bedrooms. Please call the listing agent before booking the showing. The current tenant is willing to leave the furniture for a price, should there be any interest. (id:58456)
Solid Rock Realty
309a - 7 Marquette Avenue
Ottawa, Ontario
This studio apartment in the highly sought-after Kavanough building, constructed by Domicile and situated in the trendy Beechwood Village, offers an exceptional opportunity. Its location provides convenient access to downtown, making it perfect for professionals, investors, those looking to downsize, or anyone seeking a pied-à-terre. This bright and sunny south-facing unit is thoughtfully designed for both comfort and practicality. The contemporary kitchen features granite countertops, a ceramic backsplash, and stainless steel appliances. The bathroom boasts a glass shower, granite countertop, and ample storage. Convenience of built-in cabinetry and a Murphy bed. The apartment showcases modern, functional design with high-end finishes, including ceramic tile and engineered hardwood flooring. Freshly painted and professionally cleaned in June 2025, this unit is truly move-in ready. A storage locker is included. The building itself offers a modern design with a welcoming foyer, party room, guest suite, fitness center, bike storage, workshop, car and pet wash, visitor's parking a library and a rooftop terrace with stunning views. Well-managed and secure building with a low condo fee. Imagine enjoying the sunset from your spacious balcony. (id:58456)
Royal LePage Performance Realty
11 - 202 St Patrick Street
Ottawa, Ontario
Experience the Pinnacle of Modern, Functional Living in ByWard MarketDiscover this stylish studio now available for sale in the heart of Ottawas vibrant ByWard Market. Perfectly located within walking distance of top-rated restaurants, boutique shopping, groceries, and everyday essentials, this upgraded second-floor walk-up is a standout choice for those seeking modern, functional living in the citys most energetic neighborhood.The open-concept layout features rich hardwood flooring throughout and is anchored by a contemporary kitchen complete with quartz countertops, high-gloss cabinetry, and designer fixtures. Every element has been thoughtfully curated to maximize space, style, and practicalityideal for busy professionals or savvy investors.Enjoy dual access from both 81 Murray Street and 202 St. Patrick Street, adding a unique level of convenience and flexibility. This bright and airy unit offers a low-maintenance lifestyle, perfect for first-time buyers, students, or those who love being in the heart of the action.Don't miss this opportunity to own a beautifully finished urban space in one of Ottawas most desirable locations. Schedule your private showing today! (id:58456)
RE/MAX Hallmark Realty Group
288 Appalachian Circle
Ottawa, Ontario
Flooring: Tile, Flooring: Hardwood, Flooring: Carpet W/W & Mixed, Gorgeous single home for sale on pie shaped lot! This bright and beautiful home has a formal living, dining and family rm with hardwood flrs and 9ft ceilings throughout the main level. Open concept kitchen comes with two toned cabinets, breakfast island with quartz counter tops and stainless steel appliances(will be installed). Second level features 4 very spacious bedrms and 2 full baths. Primary bedrm comes with a big walk in closet and 4 pc ensuite bath with stand up glass shower. Laundry rm is also located on the 2nd flr. Basement is fully finished with a big rec rm, perfect for home office and personal gym. There is a separate entrance in the lower level as this home is located on a huge pie shaped lot with a walkout basement. Close to all amenities including parks and shopping. (id:58456)
Power Marketing Real Estate Inc.
5 Bentgrass Green
Ottawa, Ontario
Stunning and Spacious 3-Bedroom, 3-Bath Bungaloft in Prestigious Stonebridge. Welcome to this beautifully designed 3-bedroom, 3-bathroom bungaloft that seamlessly blends modern features with timeless comfort. With its bright, open layout and generous living spaces, this home offers the perfect setting for both relaxation and entertaining. The main living and dining areas are adorned with elegant hardwood and ceramic flooring, adding warmth and sophistication throughout. The gourmet kitchen is a chefs dream, complete with a large center island, walk-in pantry, and abundant counter space ideal for meal prep or casual dining. The adjacent family room serves as the heart of the home, featuring soaring vaulted ceilings and a cozy gas fireplace that creates a welcoming, airy ambiance. Retreat to the spacious primary suite, which boasts a private ensuite and walk-in closet for ultimate convenience. Upstairs, the versatile loft offers additional living space perfect as a home office, guest suite, teenage retreat, or in-law setup. Set in the highly sought-after Stonebridge golf course community, this home is just minutes from parks, shopping, and everyday amenities. Rarely offered and thoughtfully designed, this bungaloft is a unique opportunity to enjoy refined suburban living. Some photos Virtually Staged. 24hr Irrevocable. (id:58456)
RE/MAX Delta Realty Team
453 Edison Avenue
Ottawa, Ontario
Experience over 1,700 sq. ft. of contemporary living in this exquisite end-unit Brownstone nestled within the serene enclave of Ravenhill Commons. Winner of a first-place Annual Design Award in 2015 and crafted by architect Barry Hobin, this home is a standout gem in the heart of Westboro. Surrounded by designer boutiques, artisanal coffee shops, acclaimed restaurants, and art galleries, the location offers unmatched walkability and lifestyle. The main floor presents an open-concept layout, featuring a stylish living and dining area warmed by a sleek gas fireplace, framed by oversized windows, and finished with rich hardwood flooring. The gourmet kitchen impresses with quartz countertops, stainless steel appliances, and soft-close cabinetry. Step through to a private, low-maintenance patio - set against manicured communal greenspace in this impeccably managed community. Upstairs, a sun-filled family room with custom built-ins, hardwood floors, and a private balcony offers a cozy yet refined space to unwind or entertain. This level also includes a generous secondary bedroom and an adjacent 4-piece bath featuring tile, a quartz vanity, and stylish finishes. The top level is a dedicated primary suite sanctuary. A spacious bedroom opens to a sunlit terrace, complemented by a massive walk-in closet and a spa-inspired ensuite with a glass walk-in shower, double vanity, and timeless design elements. The lower level includes a large den ideal for a home office or gym, a convenient 2-piece bath, and two private storage rooms with direct access to the secure underground garage. With transit access on Churchill Avenue and proximity to future LRT stations along Scott Street, commuting is effortless. Enjoy weekend strolls to Westboro Beach or bike rides along the Ottawa River Pathway, all just minutes from your door. This property offers a true maintenance-free lifestyle, with the monthly fee conveniently covering all common area maintenance and the heated underground garage. (id:58456)
Engel & Volkers Ottawa
324 - 905 Beauparc Private
Ottawa, Ontario
Experience the perfect blend of city living and serene green space at Place Des Gouverneurs, just a short walk from the Cyrville O-Train Station. Freshly painted with brand new carpet in the bedroom, this superior condo is move-in ready and available for immediate occupancy. This exceptional 1-bedroom, 1-bathroom condo features a bright, open-concept layout with impressive park views. Soaring 9-foot ceilings and elegant hardwood flooring create a sense of sophistication. The kitchen is equipped with warm cabinetry, granite countertops and a breakfast bar, ideal for entertaining or relaxing at home. The spacious primary bedroom offers provides a comfortable and inviting retreat. Step onto your private balcony to enjoy tranquil, unobstructed views of the beautifully landscaped resident-only green space. Additional highlights include heated underground parking conveniently located near the elevator, a large storage locker, and in-unit laundry for added convenience. Your new home is ideally situated in one of Ottawa's most convenient and connected locations. Enjoy effortless commuting with the Cyrville LRT station just steps from your door, providing direct transit access to downtown Ottawa, VIA Train Station, and the Ottawa Airport. You're just minutes from the St. Laurent Shopping Centre, two Costco's, including Costco gas, grocery stores, restaurants, and a variety of local amenities, making daily errands and entertainment a breeze. The community is surrounded by parks, scenic bike trails, and green spaces, offering plenty of options for outdoor recreation and relaxation. With quick access to Highway 417, reaching any part of the city is simple, whether you're heading to work or exploring Ottawa's vibrant neighborhoods. Experience the best of both worlds, tranquil living in a quiet, well-maintained community, with all the conveniences of city life right at your doorstep. This is more than just a home, it's a great lifestyle. *some photos virtually staged* (id:58456)
Royal LePage Integrity Realty
668 Cobalt Street
Clarence-Rockland, Ontario
Welcome to this stunning 3+1 bedroom bungalow built by Woodfield, nestled in a quiet and newer area of Morris Village, in Rockland. This thoughtfully designed home features hardwood and ceramic flooring throughout the main level, soaring cathedral ceilings, and a beautiful two-sided gas fireplace separating the spacious living and dining rooms. The bright, modern kitchen opens to the cozy family room and includes a large island with quartz countertops ideal for entertaining. A second gas fireplace adds warmth & charm to this inviting space. The primary bedroom is a true retreat, complete with a luxurious 5-piece ensuite bath. Downstairs, the fully finished basement offers even more living space with a 4th bedroom, large recreation room, home gym, kitchenette/wet bar area, full bath, utility room, and ample storage. Enjoy outdoor living in the fully fenced backyard featuring low-maintenance tiered composite decks, landscaped flower beds, and pipe ready irrigation. The double garage is insulated and perfect for year-round use. Ideally located within walking distance to parks and an exterior skating rink, and just a 5-minute drive to the local golf course, shops, restaurants, and other amenities. This bright, welcoming home offers exceptional comfort, space, and style... perfect for families and entertainers alike! 24 Hours Irrevocable on all offers. (id:58456)
RE/MAX Hallmark Excellence Group Realty
308 - 900 Dynes Road
Ottawa, Ontario
Discover exceptional value in this spacious 3-bedroom, 2-bathroom condo, ideal for first-time buyers, downsizers, or investors. Situated in a highly convenient location near Carleton University, Hogs Back Park, and the Rideau Canal, this home provides easy access to nature, transit, and urban amenities. The layout features a bright open-concept living and dining area with laminate flooring throughout the main spaces. Both bathrooms have been tastefully updated, and the primary bedroom includes a walk-through closet leading to a private ensuite with a walk-in shower. A generous in-unit walk-in storage room adds to the practicality, along with an included underground parking space. Monthly condo fees cover all utilities heat, hydro, water, and sewer making for simplified living. Enjoy excellent on-site amenities, including an indoor pool, sauna, party room, library, bike storage, and a spacious shared laundry area. This is a fantastic opportunity to own in a well-managed building in a vibrant community. The building is currently having the parking lot redone and repaved. (id:58456)
Avenue North Realty Inc.
102f Valley Stream Drive
Ottawa, Ontario
If you are looking for a home with a great location and solid value, this 3 bedroom, 3 bathroom end- unit condominium townhouse with attached garage is worth a look. It features an eat-in kitchen, a formal dining room and a large living room with fireplace & patio door to the yard. The second floor has a spacious primary bedroom including a 2 pc ensuite & walk-in closet. The 2 additional bedrooms have decent closet space and clean 4 pc bath. The finished basement has a recreation room, laundry area, storage and a workshop/mechanical room. This property offers functional living space and added convenience. Enjoy the benefits of being within walking distance to parks, the Queesway Carleton Hospital and essential services. 24 Hours Irrevocable on all offers.24 Hours Irrevocable on all offers. (id:58456)
RE/MAX Hallmark Excellence Group Realty
99 Krause Street
Laurentian Valley, Ontario
Welcome to this fabulous 4-bedroom family home nestled on a picturesque 1.13-acre treed lot in the beautiful Laurentian Valley. Perfectly combining space, functionality, and charm, this home offers an ideal setting for families looking for room to grow both inside and out.Step inside to discover a spacious main floor featuring three well-appointed bedrooms, a large and inviting dining room ideal for gatherings, and a beautifully expanded layout that includes a massive addition. This impressive extension includes an oversized two-car garage with a sprawling bonus living room above perfect for entertaining, relaxing, or creating a dream media space. The lower level includes a fourth bedroom, providing excellent flexibility for guests, teens, or a home office. Recent updates include a newer roof, an updated furnace, a heat pump for year-round efficiency, and a Generac generator for peace of mind. Outdoors, a true standout feature awaits a fantastic heated man cave/workshop at the rear of the property, complete with a loft, wood stove, and air conditioning. Whether you're a hobbyist, craftsman, or simply looking for the ultimate retreat, this space delivers. This is a must-see property for those seeking country-style living with modern updates, just minutes from town conveniences. Don't miss your chance to call this one-of-a-kind home yours! (id:58456)
Royal LePage Team Realty
612 - 2000 Jasmine Crescent
Ottawa, Ontario
Bargain Hunters Delight! Simply the best! Furnished Apt ready for your move! One of the largest 2 bedroom units offering spacious living room, Sun-field dining room, large kitchen, great size bedroom with good size, closets, large balcony, underground parking, Furniture and much more! This great building offers indoor pool sauna Gym, party room, and much more! Walk to shopping center, schools, Tennis court, Express Bus and all amenities! Condo fees Include heat hydro water Uh building maintenance building insurance And management. Immediate position possible! call now! (id:58456)
Power Marketing Real Estate Inc.
48 - 1955 Greenway Parkway
Ottawa, Ontario
Don't miss your chance to own this beautifully updated townhouse in a highly sought-after neighbourhood close to all amenities and transit. This home features new flooring throughout, modernized bathrooms, and a bright, functional kitchen with a pantry. The spacious living and dining areas are filled with natural light from large windows, and the walk-out main floor leads directly to a private, fenced-in backyard perfect for outdoor entertaining, pets, or play. Upstairs, you'll find three generously sized bedrooms, offering plenty of space for family or a home office. Added bonus: water is included in the condo fees, providing extra value and convenience. A perfect blend of comfort, style, and low-maintenance living! (id:58456)
RE/MAX Hallmark Realty Group
45 Scout Street
Ottawa, Ontario
Welcome to your beautifully updated, move-in ready townhome, where modern elegance meets comfort. As you step inside, you are greeted by stunning hardwood floors that flow seamlessly through the living and dining areas, creating a warm and inviting atmosphere. The open-concept design connects the kitchen, dining, and living spaces, making it the perfect venue for entertaining friends or enjoying family gatherings. The heart of this home is undoubtedly the kitchen, which spans the entire back of the house. Featuring high-end appliances and generous quartz countertops, this culinary haven is a delight for any home chef. A cozy casual dining nook adds to the charm, while patio doors invite you to step out into your backyard oasis. Abundant large windows throughout the home bathe every room in natural light, enhancing the cheerful ambiance. A graceful staircase leads you to the second level, where you'll discover a spacious open loft with soaring ceilings. This versatile area is perfect for a home office or can easily be converted into a third bedroom, accommodating your evolving needs. The primary bedroom is a true retreat, complete with a walk-in closet and a massive seating area, providing a private sanctuary to unwind. The finished lower level offers additional living space, ideal for recreation, a home office, or a cozy family room, and includes a rough-in bathroom, allowing you to add your personal touch. Step outside to find your private, and beautifully landscaped backyard an idyllic space for outdoor relaxation and gatherings. The extensive interlock in the front adds to the curb appeal of this charming home. Recent updates include a new roof (2019), furnace (2019), and Air Conditioner (2022), ensuring peace of mind for years to come. This home is conveniently situated just minutes away from vibrant amenities on Baseline Road, including shopping, dining, parks, and schools making life even more convenient. Don't miss your opportunity to call it home! (id:58456)
RE/MAX Hallmark Realty Group
33 Alfred Street
Smiths Falls, Ontario
OPEN HOUSE Wednesday July, 9th 5-6PM.Excellent rental opportunity just a short walk to Walmart and many other amenities. The unit has its own private drive and entrance. Freshly painted and ready to move in. (id:58456)
Royal LePage Team Realty
1712 Playfair Drive
Ottawa, Ontario
Detached two-story home in the highly sought-after Alta Vista neighbourhood, radiates elegant and sophistication. This beautifully designed central-plan residence features three spacious bedrooms (can revert back to original four bedroom design) on the second floor and three bathrooms, offering both style and functionality. Step inside to discover brand-new flooring throughout and a bright, inviting main floor. The family room, complete with a cozy fireplace, is perfect for relaxing and entertaining. The newly remodelled kitchen is a chefs dream, boasting custom cabinetry, high-end appliances, two dishwashers, and ample storage. A standout feature of this home is the main-floor addition 4th bedroom with separate entrance complete with a three-piece bath - an ideal setup for an in-law, nanny suite or home office. The finished basement adds even more living space, featuring a versatile recreation room and a custom wine cellar. Enjoy an expansive patio perfect for hosting large groups or intimate family gatherings in a spacious very private backyard. Bonus feature to discover, there are 3 fruit trees , one apple and two plumb trees. Whether you're entertaining or unwinding, this outdoor oasis offers the ideal setting for any occasion! (id:58456)
RE/MAX Hallmark Realty Group
29 Mcphail Road
Carleton Place, Ontario
Step into an exceptional opportunity in the vibrant, growing community of Coleman Central in Carleton Place. This stylish 2021-built end-unit townhome is vacant and ready for immediate occupancythe perfect chance to savour the last weeks of summer and still get settled before the school year begins!From the covered front porch, ideal for morning coffees or quiet evening chats, to the bright, modern interior, this home invites you into a life of comfort and convenience. Located in a quiet enclave, this home is perfect for families, professionals, or investors seeking a lifestyle upgrade.Inside, youll be welcomed by 9-foot ceilings that elevate the open-concept main floor. The white-on-white kitchen is both timeless and trendy, featuring quartz countertops, glass tile backsplash, stainless steel appliances, and a central island with bar seatingperfect for entertaining or casual meals. Oversized windows and sliding doors allow light to pour into the combined dining and living area, which opens onto a partially fenced backyard backing onto green spacea peaceful spot for kids, pets, or relaxing.Warm grey-brown hardwood floors run throughout the main level. Upstairs, discover three spacious bedrooms, including a serene primary retreat with a 4-piece ensuite (soaker tub + walk-in shower), a second full bath, and laundry on the upper floor for ultimate convenience.The finished lower level offers even more living spaceideal for movie nights, a guest suite, or a home office setup. With fresh paint and thoughtful updates throughout, this home is move-in ready.All of this just a short stroll from local shops, restaurants, trails, and the Mississippi River. Whether youre buying to live or to invest, this property offers long-term value and an opportunity to build wealth wisely through where you live.Book your private showing today and step into what's next with confidence. (id:58456)
Solid Rock Realty
18 Covington Place
Ottawa, Ontario
Stunning Minto semi Townhome on a large premium lot. This Dalecroft model was a 4 bdrm, but now modify to 3 bdrm. Prof. fin recrm w/gas fireplace. Luxurious ensuite bth w/lrg oval tub, sep shwr & ceramic flr. Great locaton close to schools, parks, buses, shopping, and more, Available for you Sept.1st, 2025.Must see! (id:58456)
Home Run Realty Inc.
B - 743 Magnolia Street
Ottawa, Ontario
Welcome to this stunning upper-level corner unit, perfectly positioned with picturesque views of the park! This nearly new two-bedroom condo boasts a bright and spacious open-concept layout that effortlessly blends style and functionality. The modern kitchen, equipped with sleek stainless steel appliances, flows seamlessly into the inviting living and dining areas, creating an ideal space for entertaining or relaxing. Step out onto your west-facing balcony, where you can bask in the sunlight while enjoying the tranquil surroundings. The second level features two generously sized bedrooms, each with ample closet space, providing a comfortable retreat for everyone. A convenient in-unit laundry and a full bath complete this thoughtfully designed layout. With luxurious dark hardwood floors and elegant tiled kitchen flooring, this unit exudes sophistication and warmth. Additional storage in the mechanical room ensures you have everything you need at your fingertips .Located just a short walk from shopping, restaurants, parks, scenic pathways, public transit, and schools, this condo offers unparalleled convenience and access to all the amenities you could desire. Don't miss the chance to experience the charm and comfort of this exceptional condo schedule your viewing today and discover the perfect blend of modern living in a vibrant community! (id:58456)
Details Realty Inc.
0 Whittaker Road E
South Dundas, Ontario
A truly unique opportunity to build your future. Approximately 8 acres of cleared fields and bush bordering 90 acres of Ministry of Natural Resources (Crown). What a bonus!! You can really have it all with over 200 ft of frontage and 1721 feet of depth. Build your home in complete privacy or have it closer to the road. Lots of space for greenhouses, workshops, it's your imagination and desire. Build a cabin near the back of the property in the bush and have a vacation while never leaving home. Whittaker Road is paved but not many cars and the land is only a few minutes drive to Morrisburg with Canadian Tire, Giant Tiger, restaurants, golfing and the St. Lawrence River. A 5 minute drive to Hwy 401, under and hour to Ottawa. Your future might be waiting on Whittaker Road. Please allow 24 hour irrevocable on offers. DO NOT WALK THE LAND without your realtor. (id:58456)
Royal LePage Team Realty
737 Acai Way
Ottawa, Ontario
WONDERFUL home in Riverside South close to future LRT and towncentre! Nestled on a quiet street, this townhome built by AWARD-WINNING HN HOMES where every detail is designed to impress. The moment you walk in, you're greeted with a BRIGHT, OPEN ENTRY, complete with MODERN GLASS RAILINGS and UPGRADED POT LIGHTS that set the tone for the stylish vibe ahead. The kitchen is straight-up STUNNING, featuring STAINLESS STEEL APPLIANCES, CLASSIC SUBWAY TILE, WHITE QUARTZ COUNTERS, and ASH-TONE FLOORING that flows seamlessly into MATCHING CABINETSits giving DESIGNER LIVING, and yes, it feels even better in person. The MAIN FLOOR is COMPLETELY OPEN CONCEPT, with 9FT CEILINGS and MASSIVE WINDOWS that flood the space with NATURAL LIGHT. The LIVING ROOM brings serious character with its STATEMENT-MAKING FIREPLACE WALL, and the DINING AREA opens to your PRIVATE BACKYARD w/ NO REAR NEIGHBOURS, just good vibes and TOTAL PRIVACY. Upstairs, the PRIMARY BEDROOM is a TOTAL RETREAT with COFFERED CEILINGS, a SPA-LIKE ENSUITE with DOUBLE VANITY and LARGE WALK-IN SHOWER, and a WALK-IN CLOSET thats ready for all your style. And that UNOBSTRUCTED BACKYARD VIEW? It keeps going. FORGET THE NEIGHBOURS WINDOW VIEW, UP HERE ITS ALL PEACE, SKY, AND YOUR OWN SPACE. (id:58456)
Sutton Group - Ottawa Realty
434 White Arctic Avenue
Ottawa, Ontario
Welcome to this stunning, move-in ready townhome in the desirable Half Moon Bay community! Beautifully maintained with quality upgrades throughout, this spacious home features 3 large bedrooms, 4 bathrooms, and a main-floor den ideal for a home office.The open-concept main level offers quality hardwood floors and a stylish kitchen with granite counters, stainless steel appliances, and an oversized island overlooking the dining and living room. Step outside to a maintenance-free elegant backyard with a covered gazebo perfect for relaxation and entertaining in summer time. Upstairs, the generous primary bedroom boasts two walk-in closets and a luxurious 4 piece-ensuite with glass shower and large soaker tub,two additional big size bedrooms and a full bath complete the second floor.The fully finished lower level includes a bright rec room, a full bath, laundry, and plenty of built-in cupboards for organized storage. The extended interlock driveway offers extra parking.Close to schools, parks, shopping, and transit,this home blends space, comfort, and convenience. Don't miss it! (id:58456)
Details Realty Inc.
6779 Roger Stevens Drive
Montague, Ontario
Welcome to 6779 Roger Stevens Drive in the peaceful community of Montague. This charming and versatile home offers roughly 1700 square feet of living space and sits on a spacious lot with mature trees and plenty of room to enjoy country living just a short drive to town. Step inside to discover a beautifully updated custom kitchen featuring stainless steel appliances, a large island, and ample storage, perfect for home chefs. The bright main level living room includes built-in shelving and a wood fireplace providing a cozy atmosphere, ideal for relaxing or entertaining. The renovated upper level 3-piece bathroom adds a modern touch, while the large windows throughout the home really showcase the exterior views.The layout is perfect for growing families or multi-generational living, with one bedroom on the upper level and three additional bedrooms on the lower level. Outside, enjoy an expansive yard, a freshly gravelled driveway, and a wood shed thats ready to stay. The attached garage is poured concrete and insulated, with added storage space and a convenient side entrance. Other features include a 200 amp service, a new sump pump and pressure tank. With updates throughout, a solid Halliday-built home with a pressure-treated foundation, and thoughtful upgrades like a pump chamber in the laundry area, this home is move-in ready with room to grow. Dont miss your chance to own this well-maintained and flexible property with room for both relaxation and possibility. (id:58456)
Coldwell Banker First Ottawa Realty
288 Ponderosa Street
Ottawa, Ontario
This exceptional home is set on a premium lot directly across from Susanna Kemp Park, offering open views and a unique sense of privacy rarely found in the neighbourhood. With over 3,500 square feet of living space, this spacious home combines comfort, elegance, and functionality across three finished levels.The main level features a sought-after primary bedroom with a private ensuite, ideal for those seeking convenience and single-level living. The open-concept layout is perfect for both daily living and entertaining, with a gourmet kitchen featuring granite counters that seamlessly flows into a large family room complete with a cozy fireplace. Formal living and dining rooms add an elegant touch for hosting special occasions .Upstairs, you'll find three generously sized bedrooms and a well-appointed 4-piece bathroom, offering plenty of space for family or guests.The mostly finished basement boasts three distinct and roomy entertaining areas great for a home theatre, games room, gym, or office with potential one room being a legal fifth bedroom. (id:58456)
Royal LePage Integrity Realty
422 Old Coach Road
Ottawa, Ontario
Open House Saturday 1-3pm. 5 minutes to Carp and less than 15 minutes to Kanata - This spectacular 44 acre estate is ideal for horse lovers, hobbyists, contractors, or families seeking space, privacy, and lifestyle. Set well back from the road, a long tree-lined driveway leads to a beautifully maintained property offering scenic views. The 5-bedroom walkout bungalow features an open-concept great room with cathedral ceilings, large windows, and rustic wood accents. The kitchen includes a generous island and plenty of counter space, flowing into the living and dining areas-perfect for entertaining. A cozy office/den with heated floors offers the ideal work-from-home space with a door to the deck overlooking pool, barn and pond. Bedrooms are bright and spacious, with a renovated spa-style main bathroom featuring a walk-in tiled shower with steamer, double sinks, and bidet toilet. The walkout lower level offers an expansive rec-room, additional bedrooms and full bath. This home is wheelchair accessible, and is equipped with full electrical generator back up. Your animals will love the barn with 6 hemlock stalls, tack room, plumbed with hot and cold water, 2nd floor hay storage, adjacent riding arena, and pasture. A large, tree-lined field at the back includes an additional storage shed - great for equipment storage. The detached heated 4+ car garage/shop is a dream, complete with in-floor and ceiling-mounted heating- ideal for contractors or collectors. Entertain in your backyard oasis with an inground pool, hot tub, pond, and sweeping lawns surrounded by mature trees. Enjoy unmatched tranquility with a winding stream and a serene pond nestled into the landscape. Both the home and shop are efficiently heated by an outdoor wood furnace. A rare opportunity to own a fully equipped country estate that blends functionality, comfort, and natural beauty-this one truly checks all the boxes! Easy access to snowmobile trails. See attached for list of extensive upgrades. (id:58456)
RE/MAX Hallmark Realty Group
804 - 40 Arthur Street
Ottawa, Ontario
Welcome to 804-40 Arthur Street! This spacious condo offers over 1,000 square feet of well-designed living space, featuring large principal rooms and a bright, open layout. The expansive living and dining areas flow into a sun-filled solarium, ideal for relaxing or entertaining. The kitchen includes generous cupboard and countertop space along with a large window for natural light. A discreet hallway provides separation and privacy for the two sizeable bedrooms. Interestingly, the smaller of the two is often used as the primary bedroom due to its practical layout, leaving the larger to serve as an office, den, or family room. Ample closet space is found throughout the unit, along with hardwood and tile flooring. Located on a quiet side street in West Centre Town, at the top of Nanny Goat Hill and in the heart of Chinatown, this home offers easy access to Little Italy, Lebreton Flats, and the downtown core, including Parliament Hill and the Senate, both within walking distance. Enjoy a full suite of amenities, including a gym, library, sauna, workshop, and beautifully maintained garden. In-suite laundry ensures everyday convenience, and generous visitor parking is available for your guests. Don't miss your opportunity to own this hidden gem in one of Ottawa's most vibrant and connected neighborhoods! Estate conditions prevail sold as is where is. (id:58456)
Royal LePage Team Realty
404 - 242 Rideau Street
Ottawa, Ontario
404-242 RIDEAU STREET. Immediate Possession. Hardwood and ceramic tile except bedroom (carpet). Den area for home office. In suite laundry. Appliances include: Fridge, Stove, Microwave, Dishwasher, Washer and Dryer. Balcony overlooking Rideau Street. 3rd level has party room, gym and pool. NO parking available with this unit. Security guard at front desk. Walk to Ottawa University, Byward Market and Downtown. Groceries across the street. Credit application must accompany offers to lease. 24 hour irrevocable on all offers. Photos used are from previous vacant listing. (id:58456)
Royal LePage Team Realty
178 Insmill Crescent
Ottawa, Ontario
Welcome to 178 Insmill Crescent, This beautifully maintained and freshly painted 4-bedroom, 4-bathroom detached home offers over 2,300 sq.ft. of above-ground living space in one of Kanata's most sought-after neighbourhoods. Built in 2001 and thoughtfully updated, this home blends timeless elegance with modern comfort. Step into a bright, open-concept layout featuring hardwood flooring, new modern light fixtures, and a brand-new hardwood staircase leading to the second floor. The spacious kitchen and living areas are perfect for both everyday living and entertaining. All four bedrooms are located on the second level, accompanied by two full bathrooms, while a third bathroom on the main level and a fourth in the finished basement offer added convenience. Enjoy the warmth of a southwest-facing backyard with a recently built deck (2022, with permit) perfect for sunny afternoons and evening gatherings. Major updates include triple-glazed Verdun windows (2024, transferable warranty), furnace and humidifier (2020), fridge (2019), roof (2016), a fenced backyard (2017), washer and dryer (2014). Located within the boundaries of top-tier schools Earl of March, All Saints, WEJ, and Stephen Leacock, this home is minutes from Kizell and Beaver Pond trails, Richcraft Rec Complex, Kanata North tech park, and major shopping including Costco, Walmart, T&T, and Farm Boy. Quick access to Hwy 417 and public transit ensures effortless commuting. (id:58456)
Royal LePage Integrity Realty
30 Halley Street
Ottawa, Ontario
Welcome to 30 Halley Street Where comfort meets resort-style living in one of the largest backyards in the neighbourhood! This beautifully maintained 4-bedroom, 4-bathroom home offers over 2,500 sq.ft. of thoughtfully designed living space, perfect for families who love to entertain or simply unwind in their own private outdoor retreat. Step inside to discover a warm and inviting layout, featuring a bright sunken family room with backyard views, a separate family room for more relaxed gatherings, and a main-floor office with built-in storage that can easily double as a fifth bedroom. The spacious kitchen is equipped with stainless steel appliances, ample cabinetry, quartz counters, and a breakfast bar; ideal for casual meals or hosting friends. A direct walk-out brings you to the showstopper: an expansive, pie-shaped backyard that's truly one-of-a-kind. This oversized, fully fenced yard is a dream for outdoor living; offering a large wood deck, in-ground pool, hot tub, pool shed, garden shed, and a generous green space perfect for kids, pets, or summer games. Whether youre entertaining guests or enjoying quiet evenings under the stars, this backyard is designed to impress year-round. Upstairs, plush carpeting leads to four well-appointed bedrooms, including a tranquil primary suite with walk-in closet and a 4-piece ensuite with granite vanity. A rare bonus: a second primary bedroom also features its own private ensuite; ideal for guests, teens, or multi-generational living. Additional highlights include a convenient mudroom/laundry room with garage and yard access, and an unfinished basement offering endless possibilities with three dedicated storage rooms and two extra closets. Don't miss this rare opportunity to own a versatile home with one of the best backyards in the community, your personal escape just minutes from schools, parks, and amenities. (id:58456)
Royal LePage Team Realty
10 Beechgrove Gardens
Ottawa, Ontario
Nestled on one of Stittsville's most coveted streets, this distinguished estate home showcases timeless elegance and unmatched curb appeal. Featuring meticulously landscaped gardens, striking stone, and a rare triple-car garage, this 5-bedroom, 3-bathroom residence elevates family living. Set on a premium lot, this home boasts what is undeniably one of the most spectacular backyards in the entire neighbourhood. Thoughtfully designed for year-round enjoyment and luxurious outdoor living, this private oasis features an oversized inground saltwater pool surrounded by lush gardens and mature trees, creating a resort-like atmosphere. An expansive deck and inviting 3-season sunroom offer the perfect space for relaxing or entertaining. For added fun, enjoy your very own beach volleyball court in the summer, transformed into a magical ice rink in the winter; making this backyard truly one-of-a-kind! Inside, the home is equally impressive. The beautifully updated chefs kitchen is a dream, complete with a large island, granite countertops, stainless steel appliances, and abundant cabinetry. A butlers pantry connects to the elegant formal dining room, perfect for hosting. The main floor also features a dedicated home office, ideal for remote work. Upstairs, the luxurious primary suite offers a peaceful retreat with a cozy fireplace, a walk-in closet, and a newly renovated spa-inspired 5-piece ensuite. The second level also includes a convenient laundry room, fully renovated 4-piece bathroom and 3 additional bedrooms. The finished basement adds even more versatility, featuring a spacious bedroom, a massive recreation area, and a stylish barperfect for movie nights, game days, and family gatherings. Walk to Main Streets cafes, shops, restaurants, schools, library & more. A rare retreat offering elegance, space, and lifestyle in the heart of the community! (id:58456)
Royal LePage Team Realty
3119 Vaughan Side Road
Ottawa, Ontario
We Welcome Offers... HUGE POSSIBILITIES... LAND BANKING OR BUILD A HOUSE OR TWO or possibly more! This is 95+ acres (including easements/right of way) in the city of Ottawa. 15 min from Kanata/Stittsville. Less than 5 min from the 417 Queensway. Ottawa is expanding RAPIDLY... if you are a visionary, this property is for you. There is a well already installed on the property. This is a treed lot for the majority of the lot. Lots of opportunities for a new creative owner... WE WELCOME OFFERS (id:58456)
RE/MAX Hallmark Realty Group
1d - 81 Robson Court
Ottawa, Ontario
Don't miss this spacious BUNGALOW-STYLE TWO-BEDROOM, TWO-BATH main-floor condo in lovely KANATA LAKES. Unit 1d is a sun-filled space with an elegant OPEN-CONCEPT FLOOR PLAN, tall ceilings, natural light, and SECURE UNDERGROUND PARKING. Features include gleaming HARDWOOD and tiled floors, tasteful fixtures and finishes, and a soothing, NEUTRAL PALETTE that will appeal to buyers looking for a MOVE-IN READY option. The large galley kitchen offers plenty of cabinet and counter space, with an adjacent eating area/BREAKFAST NOOK. The open-plan living and dining spaces include hardwood floors & a WALKOUT TO THE PATIO. The principal retreat features a large walk-in closet and a FULL ENSUITE BATH with a soaker tub and separate shower. A second full bath and well-sized second bedroom complete the space. Enjoy the convenience of IN-UNIT LAUNDRY, storage, and an ELEVATOR TO UNDERGROUND PARKING with CAR-WASH FACILITIES. Nestled in a fantastic Kanata neighbourhood and close to all imaginable AMENITIES, including shops, dining, schools, parks, playgrounds, Kanata Golf & Country Club, Kanata Centrum, Tanger Outlet, and more. Pets are allowed with restrictions. Call to view! (id:58456)
Coldwell Banker Sarazen Realty
118 Brock Street E
Merrickville-Wolford, Ontario
This is an exceptional opportunity to acquire a professionally & completely renovated inside & out (2021) legal duplex in the heart of Merrickville's bustling tourist area. This property offers an unparalleled live/work lifestyle or the chance to earn passive income. With its beautiful high end finishes & a completely separate unit for flexible living arrangements. The main level consists of a luxurious front porch overlooking the neighbourhood & an open concept kitchen/living area. There is a spacious bedroom & a great flex space that could be den or even a 2nd bedroom. The backyard is a fully fenced low maintenance dream! The 2nd level has its own private entrance & driveway with a gorgeous flex space lined with windows! It features an open concept living & kitchen space, 2 bedrooms & full bath. With it's prime location, you'll have constant foot traffic for a home business and customers at your doorstep, or if you're after a smart investment, rent out 1 or both units for a reliable passive income! (id:58456)
Real Broker Ontario Ltd.
48 Blackdome Crescent
Ottawa, Ontario
Charming 3-bedroom END-UNIT townhouse located in the desirable KANATA LAKES neighborhood. Excellent assigned public schools near this home -- Stephen Leacock (25/3032) , Earl of March(8/689). This property offers enhanced privacy with NO REAR NEIGHBORS and backs onto Kanata Ave! Step inside to a welcoming foyer leading to a bright living area with laminate flooring(2018). The spacious kitchen features a breakfast bar, perfect for casual meals. The cozy open-concept living and dining room provides direct access to the backyard, ideal for entertaining. Heading upstairs, the staircase has carpeting(2018), while the entire second floor is upgraded with laminate flooring(2018). The primary bedroom is generously sized, featuring updated windows (2014) and a full-wall closet. Two additional bedrooms and a main bathroom complete the upper level. The finished basement offers a versatile recreation space, additional storage, and a laundry area. Notable updates (approximate years): Roof:2010, Windows:2014, AC: 2017, Heat Pump:2024. (id:58456)
Coldwell Banker Sarazen Realty
314 Country Lane Drive
Beckwith, Ontario
Opportunity knocks with the last available building lot in the prestigious Country Lane Estates! This prime 1-acre corner lot is perfect for building your dream home in this sought-after executive community. Serviced with underground natural gas, Bell Fibe, and hydro up to the property, it's ready for your vision. Enjoy the tranquility of estate living while being just minutes from the amenities of Carleton Place and a short drive to highway access. Seize your chance to own the last lot in this family-oriented community. Buyers Realtor must be present to walk the property. (id:58456)
RE/MAX Affiliates Realty Ltd.
930 Lesage Way S
Ottawa, Ontario
Detached 4 bedroom Caivan home with double garage in a brand new family friendly neighborhood located in Orleans! This newer home awaits with an open-concept main floor that offers an abundance of natural light throughout! The stunning kitchen features quartz countertops, an upgraded backsplash, crisp white cabinets and newer stainless steel appliances with an island to dine at! Upstairs, you will find a bright primary bedroom with an ensuite bath and a bright walk-in closet, a 2nd bedroom with a large window and beautiful vaulted ceiling and two more spacious bedrooms. The basement in large and fully finished - perfect for a second living space! This brand new neighbourhood is just off Innes Rd, where you'll find all of the necessary amenities (groceries, shops, cafes, banks, etc.) Amazing investment opportunity! (id:58456)
Solid Rock Realty
1683 Tenley Drive
Kingston, Ontario
Welcome to 1683 Tenley Drive, a beautifully upgraded 3-bedroom, 2.5-bath freehold townhouse located in Kingston's highly sought-after west end. This home features a bright and modern open-concept layout, perfect for families, first-time buyers, or investors. The main floor offers a spacious living and dining area with large windows, a contemporary kitchen with stainless steel appliances, a center island, and ample cabinetry. Upstairs, enjoy a generous primary bedroom with a walk-in closet and private ensuite, along with two additional bedrooms, a full main bath, and the convenience of second-floor laundry. Additional features include a single-car garage with inside entry, a deep driveway, and a full unfinished basement offering excellent storage or future living space. Ideally situated close to parks, schools, shopping, and quick access to Highway 401, this move-in-ready home offers both comfort and convenience in one of Kingston's fastest-growing communities. (id:58456)
Royal LePage Team Realty
33 Highmont Court
Ottawa, Ontario
Smart, Stylish, and Well-Maintained Living in Kanata LakesWelcome to this well-cared-for 3-bedroom, 3.5-bath semi-detached home in desirable Kanata Lakes. Located on a quiet, family-friendly street, it backs onto a peaceful, tree-lined walking path for added privacy and a touch of nature close to home.Inside, the main level features gleaming hardwood floors and an open-concept living and dining area with a double-sided gas fireplace for both warmth and comfort. The bright kitchen offers plenty of cabinet space, an inviting eating area, and access to the deckperfect for enjoying morning coffee or relaxing in the evening.Upstairs, the primary bedroom includes a walk-in closet and private ensuite. Two additional bedrooms and another full bath provide plenty of space for family, guests, or a home office.The fully finished walk-out basement includes laminate flooring, a spacious rec room, and a full bathroomideal for family gatherings, hobbies, or extra living space.Outside, the private backyard has room for children to play, pets to roam, or a garden to grow.This home is also in an excellent location within a top-rated school district, with Earl of March Secondary School nearby, plus parks, transit, highway access, Kanata Centrum, and the Kanata Lakes Golf & Country Club all close at hand.**Lease Details:*** Minimum 12-month lease* First and last months rent required* Rental application, proof of employment, and credit history requiredIf you're looking for a comfortable, well-maintained home in a convenient, family-friendly neighbourhood, this one has everything you need. (id:58456)
Tru Realty
6473 Springhill Road
Ottawa, Ontario
Step into this hidden 4.17 Acres countryside retreat, where peace, privacy, & nature come together. Welcome to 6473 Springhill Rd, Ian Drew built Walkout Bungalow, built in 2007. Surrounded by nature, this home offers complete privacy with no rear neighbours, a massive backyard that transitions from open grassy space to a tranquil wooded area, & even a private trail perfect for walking, biking, ATVing, hunting or simply enjoying the outdoors. The bright, open-concept main floor features refinished hardwood floors, fresh paint, and large vaulted ceiling windows that flood the living area with natural light. The layout includes a breakfast area, chef's kitchen, mudroom, and a flexible space ideal for a formal dining room or office. With four generously sized bedrooms and two full 4-piece bathrooms, including a spacious primary ensuite, this home is perfect for families of all sizes. Step outside onto the expansive rear deck ideal for entertaining, relaxing, or enjoying the peace and quiet of the forested landscape. The ground-level walkout basement offers a finished living area with possible fifth bedroom, rough in bathroom to finish to your liking, a home gym, and plenty of open space ready to be transformed. With enough room to easily accommodate a future in-law suite, the possibilities are endless. Additional features include a double attached garage, new propane furnace and roof (2023), and updated windows (approx. 10 years ago). 48 Hours Irrevocable as per form 244 // ONE OFFER IN HAND PRESENTING TO SELLERS JULY 8TH 6PM (id:58456)
Royal LePage Team Realty
212 - 1025 Grenon Avenue
Ottawa, Ontario
Come see this beautiful 2 bedroom, 2 bathroom Debussy model in The Conservatory. The unit has laminate flooring in the Living/Dining Room and both bedrooms. The primary bedroom features a walk through closet and 4 piece ensuite. The unit has a convenient three piece main washroom. The large East facing atrium is ideal for creating a work from home space. Enjoy the convenience of in unit laundry! The building is situated on beautifully maintained grounds and features amenities that include an outdoor pool, tennis courts, picnic area, squash courts, rooftop terrace and party room, gym, theatre, sauna, and more. Scaffolding work has been completed for this unit. (id:58456)
Royal LePage Integrity Realty
3734 Armitage Avenue
Ottawa, Ontario
A rare opportunity to own a beautiful piece of riverfront land with panoramic views in every direction. Set against the gentle curve of the river, this property offers a breathtaking natural setting where the land slopes towards the sweeping vistas of the water and surrounding landscape. The ever-changing scenery provides a stunning backdrop through all seasons from golden autumn leaves reflected in the water to long summer days filled with sunlight and sky. With direct frontage ( 120 feet) onto the river, there is endless potential for enjoying the water kayaking, swimming or simply watching the current drift by. The land offers a unique mix of level space and gentle slope, ideal for designing a home that takes full advantage of the setting. Large enough to accommodate a variety of building plans, there's room to imagine outdoor living spaces like decks, gardens, or a fire pit, everything positioned to make the most of the views. Surrounded by nature and open skies, this is a one-of-a-kind piece of land where you can create something truly special. Whether building now or holding for the future, the location, setting, and expansive outlook make it an exceptional offering. A cute and cozy 3 season cottage currently occupies the property. Property is occupied, please do not walk the property without an appointment. (id:58456)
Royal LePage Performance Realty
1426 Spartan Grove Street
Ottawa, Ontario
Attractive all brick bungalow situated in Greely Orchard, this home is enriched with lovely renos sure to please and impress. An inviting living room with gas fireplace and a wall of windows instantly welcome you into the home. The formal dining room is generous in size and ready to host your gatherings. A redesigned kitchen encompassed the original 3rd bedroom to create a delight for any cook. Loads of counter space, storage and prep areas galore. The substantial island will accommodate all your guests! In the primary bedroom, an updated ensuite bath is sumptuous, tranquil and indulging. Generous walk in closet. At the opposite end of the home, the second main floor bedroom is next to the family bath. Main floor laundry. The fully finished lower level includes a family room with gas fireplace, large bedroom, workout space (flex) and full bath. Plenty of unfinished storage space. Cold storage. Lovely yard with loads of sunshine. Garden shed. Furnace/HRV (22), Washer/Dryer(21), Ensuite bath, Generator(19), Kitchen(17), Basement bath, Central Vac(16) (id:58456)
Royal LePage Team Realty
41 Milner Downs Crescent
Ottawa, Ontario
Welcome to 41 Milner Downs - A Beautiful Family Home in Sought-After Kanata! Nestled in the heart of one of Kanata's most desirable neighbourhoods, this charming 3-bedroom, 3-bathroom semi-detached home offers the perfect blend of comfort, space, and convenience. Situated on a generous lot, this property boasts stunning curb appeal and a thoughtfully designed layout ideal for family living. Step inside to discover gleaming hardwood floors throughout the main level, creating a warm and inviting atmosphere. The open-concept living and dining areas are perfect for entertaining, while the modern kitchen flows seamlessly to the stone patio, ideal for summer BBQs or quiet mornings with coffee. Upstairs, you'll find three spacious bedrooms, including a primary suite with an ensuite bath. The fully finished basement offers versatile space perfect as a family room, home office, or play area. Enjoy the tranquillity of this established neighbourhood while being just minutes from all the amenities of Eagleson Road, grocery stores, restaurants, parks, and transit. Families will also appreciate access to some of Kanata's top-rated schools just a short distance away. Don't miss your chance to own this exceptional home in a prime location. Book your private showing today! (id:58456)
Royal LePage Integrity Realty
152 Tweed Crescent
Russell, Ontario
Welcome to this meticulously maintained, turn-key home in the heart of Russell, Ontario, where modern upgrades meet timeless charm. Nestled on a premium lot backing onto a scenic bike trail, this property is perfect for families who love outdoor living, with easy access to walking paths, cycling routes, and nature, all while being moments away from top-rated schools, boutique shops, and local amenities. This spacious 4-bedroom, 3-bathroom home has been thoughtfully updated and is in pristine, move-in-ready condition. The kitchen boasts ample cabinetry, expansive counter space, and an eating area, making it a dream for home chefs and entertainers The main floor features a formal dining room, a bright three-season sunroom, an elegant living room, and a cozy family room with a gas fireplace, creating the perfect space for both everyday living and special gatherings. A convenient main-floor office adds functionality for today's work-from-home lifestyle, and main-floor laundry room. Upstairs, the four generously sized bedrooms include a luxurious primary suite complete with a walk-in closet and an ensuite bathroom. Two additional full bathrooms ensure comfort and convenience for the whole family. Upgrades include modern fixtures, a roof (2015), windows (2016 & 2018), a furnace (2022), AC (2010), premium flooring, and more, ensuring this home is in absolute mint condition. Outside, the beautifully landscaped yard is framed by mature trees, offering privacy, shade, and a serene outdoor escape, plus a shed with 15-amp power (2015) adds additional storage or workspace potential. (2015). With nothing left to do but unpack, this immaculate home is a rare opportunity in one of Russell's most sought-after neighborhoods. (id:58456)
Coldwell Banker First Ottawa Realty
41 Beacon Way
Ottawa, Ontario
Experience the Best of Morgan's Grant Living!Imagine a lifestyle where convenience meets comfort that's what awaits you in this stunning 4-bedroom, 2.5-bathroom home in Morgan's Grant. Every detail has been thoughtfully updated, from the contemporary kitchen and sleek new main floor flooring to the cozy new carpeting on the second floor and in the spacious, finished basement.Step outside and embrace your private retreat! Summer fun is guaranteed with your very own above-ground pool, complemented by a large deck perfect for entertaining and a handy shed for all your outdoor gear. But the true value lies in the unparalleled location. Picture morning strolls to the Richcraft Recreation Complex, evening bike rides on the South Highlands Trails, and easy access to excellent schools, local parks, a variety of restaurants, and the core of Kanata's high-tech employment hub. This isn't just a house; it's an opportunity to embrace a vibrant and convenient family lifestyle. Your search ends here! (id:58456)
Royal LePage Integrity Realty
3 - 7 Monk Street
Ottawa, Ontario
Prime Location! Nestled in the heart of the Glebe, this property offers unparalleled convenience just steps away from the vibrant Lansdowne Park. Enjoy easy access to TD Place, grocery stores, coffee shops, bars, restaurants, a movie theatre, event exhibitions, and a variety of activities.This modern unit boasts quartz countertops, stainless steel appliances (fridge, stove, dishwasher, microwave/hood fan, washer, and dryer), a stylish bathroom, vinyl and tile flooring, LED lighting, large windows, sleek modern doors and baseboards, video intercom, air conditioning, and more! Tenant pays only for hydro within the unit. Street parking is available through the city. Excellent transit connections are just around the corner on Bank Street. Experience upscale urban living in this stunning, brand-new building! (id:58456)
Coldwell Banker Sarazen Realty
