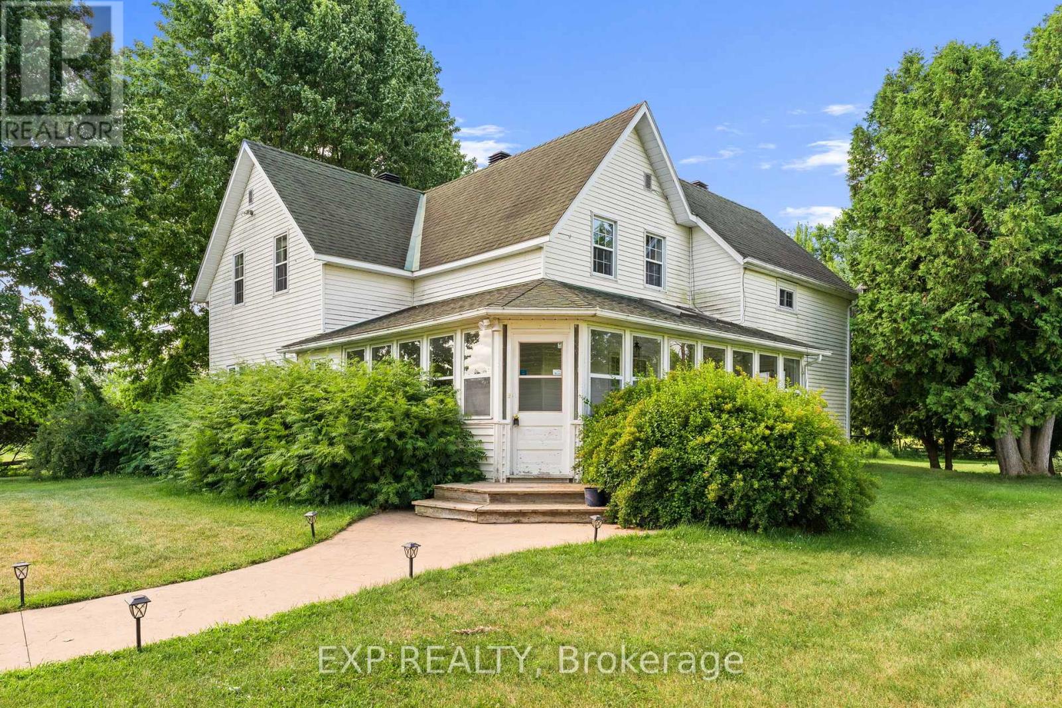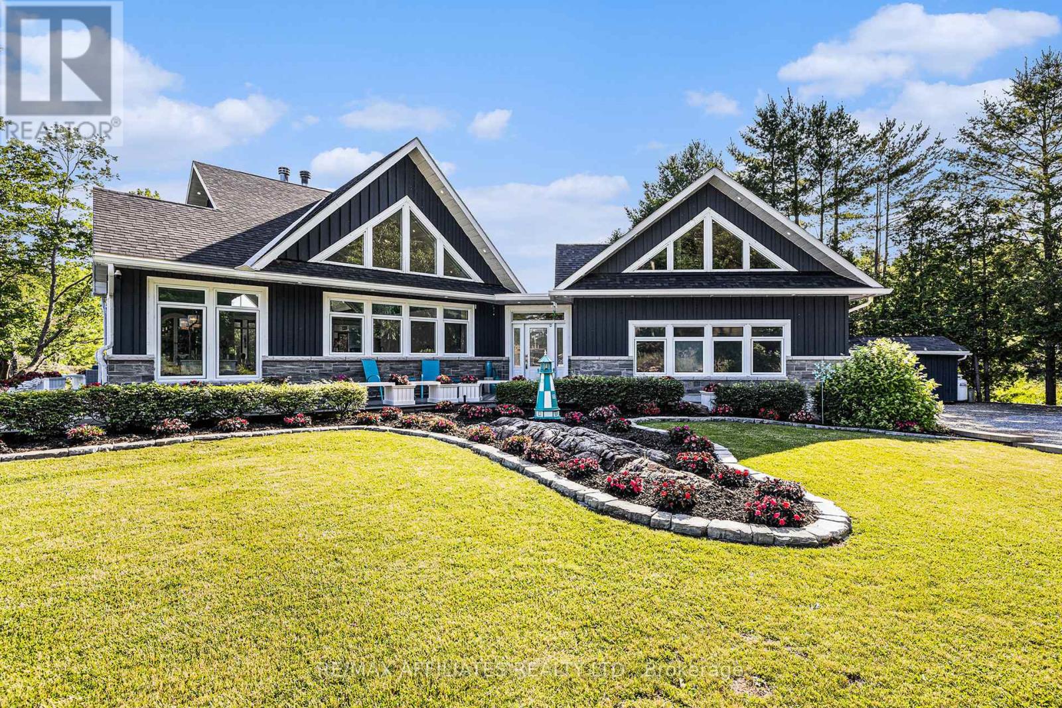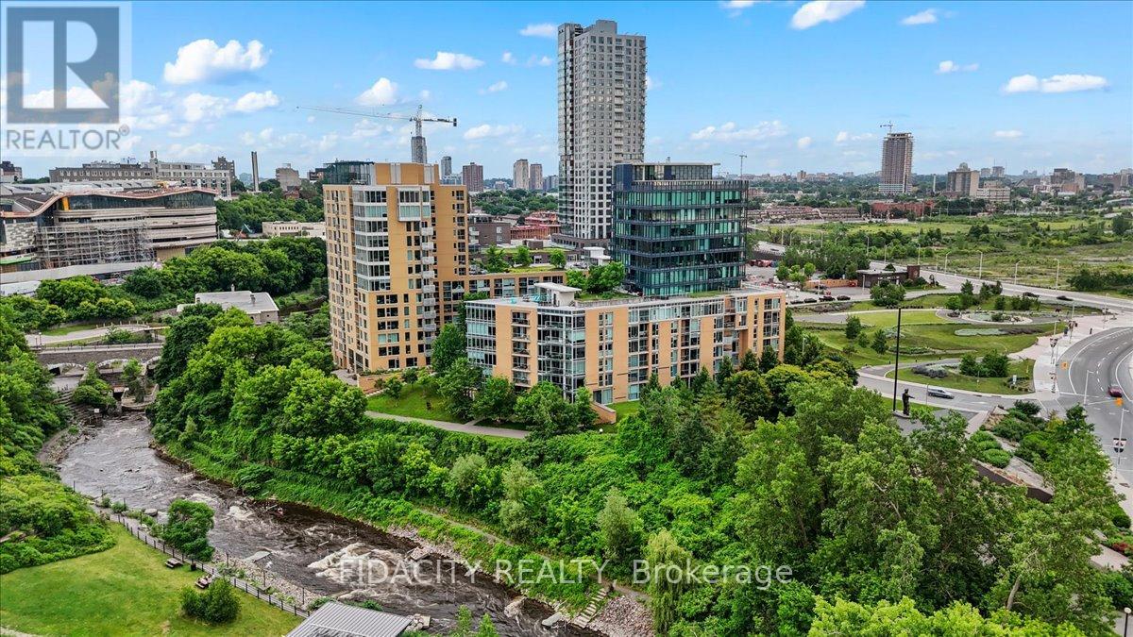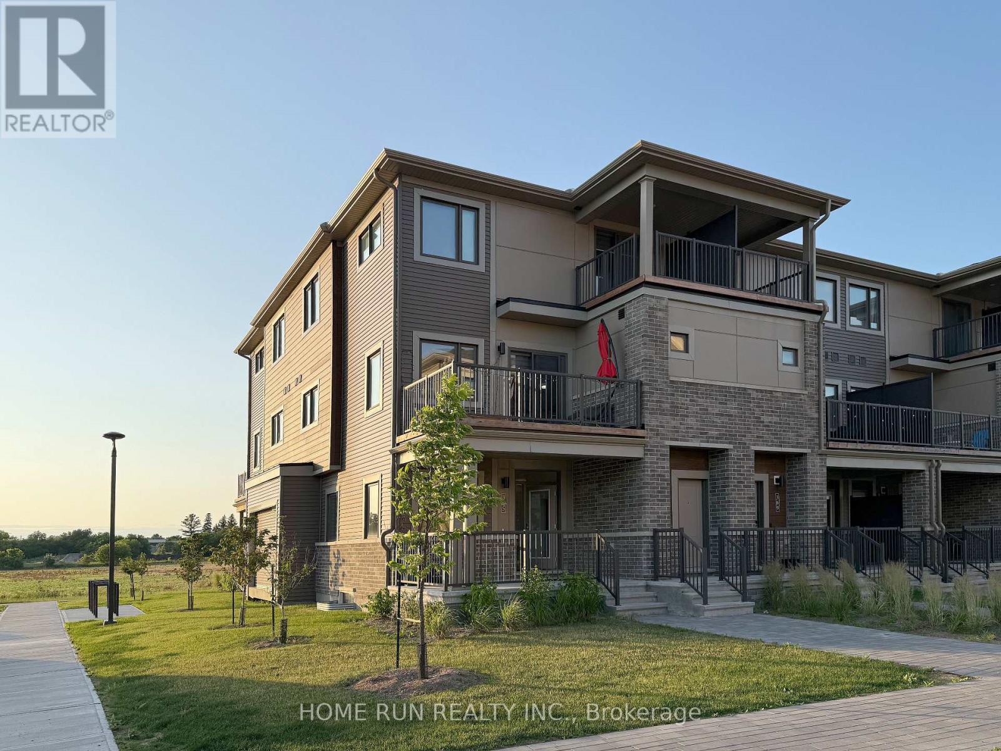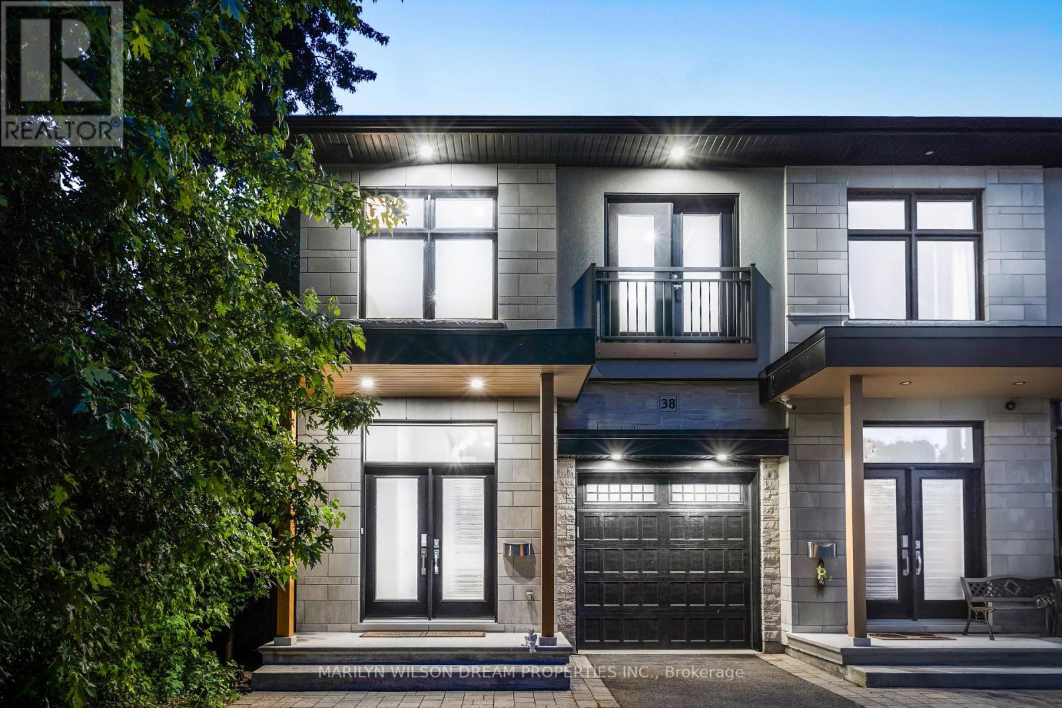Search Results
14b Chapleau Avenue W
Ottawa, Ontario
Recently constructed modern stacked townhome located in vibrant Beechwood Village / New Edinburgh. Spacious 2 bedroom + 2.5 bathroom, 2-storey unit is flooded with natural light coming through floor to ceiling windows. Approx 1000sf. Full sized kitchen with oversized 9.5ft waterfalled quartz island with eating counter, stainless steel appliances including gas range. Natural hardwood wideplank floors and stairs with concrete subfloors, potlights throught-out, rollershades + blackout shades in bedrooms, glass shower/tub partitions, in-suite washer and dryer, energy efficient construction meeting Green/LEED building standards. Individual private entrance and balcony (no shared common areas, hallways, or staircases), individual heating/cooling/hot water/hvac system. Parking available. No smoking. No pets preferred. Available as of September 1 2025 (id:58456)
Synercapital Investment Realty
160 Marier Avenue
Ottawa, Ontario
Welcome home to this sophisticated 4 bedroom 3 storey home that is special enough that it could be featured in a Home Design Magazine! This property is the ultimate mix of contemporary style & luxury quality throughout and showcases features not commonly found in properties in this area! With 9 foot ceilings, gleaming hardwood floors, statement "floating" mono-stringer staircase, metal & glass rails and an abundance of natural light this open concept layout is perfectly showcased. The second/main living area boasts a gas fireplace and oversized west facing sliding doors that access a covered composite deck perfect for bbqing. Open to the living area is a large custom kitchen that is elevated with high end stainless steel appliances, a chefs dream Wolf gas range, exquisite pendant fixtures, quartz countertops & large island. Completing this level is a formal dining area with large window, and a perfect in pink powder room! The Upper level offers a principal suite w/ walk-in closet & luxurious ensuite with a walk-in shower for two and radiant floor heat, two further bedrooms with walk-in closets, a family bathroom and a conveniently located laundry with laundry sink. The ground level which could easily convert to a in-law suite includes radiant floor heat, a fourth bedroom, full bathroom with walk-in shower, a family room and an exterior entrance to the fenced & landscaped rear yard. This level also features access to the heated and insulated garage with an electric car charger and access to the utility room. If all of that doesn't leave you in awe... there is also a rooftop composite deck complete with views of the area and an electrical rough in for hot tub. Close to all the amenities of Beechwood, parks, trails and downtown the location adds to the appeal! 24 hour irrevocable on offers as per 244. (id:58456)
Innovation Realty Ltd
Innovation Realty Ltd.
345 Kintyre Private
Ottawa, Ontario
Welcome to 345 Kintyre Private, a beautifully updated 2-storey townhome located in the vibrant and family-friendly community of Carleton Square. This stylish and functional home offers the perfect layout for first-time buyers, young families, or anyone seeking a move-in-ready space with modern upgrades and everyday conveniences.Step into a bright and welcoming main floor featuring fresh tile flooring and a warm, open-concept living and dining areaideal for both entertaining and relaxing. The highlight of the main level is the brand new kitchen, thoughtfully redesigned with sleek cabinetry, new countertops, and all-new stainless steel appliances. Sliding patio doors off the eat-in area lead to a private, fenced-in backyard perfect for summer BBQs or quiet evenings outdoors.Upstairs, you'll find three well-sized bedrooms, each with generous closet space and large windows that let in plenty of natural light. The modern full bathroom has been tastefully updated and offers a fresh, clean design with contemporary finishes.This home also features a fully finished lower level with great potential for a recreation room, home office, or workout area. A dedicated surface parking space is conveniently located near your front door.As part of the condo community, residents enjoy access to great amenities, including an outdoor pool and a children's play area making it easy to enjoy leisure time close to home. Centrally located in Carleton Square, it is within walking distance of Mooney's Bay Beach and the Rideau Canal. In addition the property is minutes away from parks, schools, shopping, transit, and quick access to the 417. With condo fees covering water and building insurance, this low-maintenance home is the perfect place to start your next chapter. Dont miss it schedule your private showing today! (id:58456)
Coldwell Banker First Ottawa Realty
12 - 40 Tayside Private
Ottawa, Ontario
Welcome to your new home in the heart of Barrhaven! This bright and spacious 2-bedroom, 2-bathroom condo apartment offers the perfect blend of comfort, style, and convenience. Located in a quiet, well-maintained building, this unit is ideal for professionals, small families, or anyone looking to enjoy low-maintenance living with easy access to everything Barrhaven has to offer. Step inside to find a large living room perfect for relaxing or entertaining. The open-concept layout includes a separate dining area, creating a functional and inviting space for everyday living. The modern kitchen comes equipped with ample cabinetry and counter space, making meal prep a breeze. The primary bedroom features a walk-in closet and a private 3-piece ensuite bathroom, offering a personal retreat at the end of the day. The second bedroom is generously sized and conveniently located near the full main bathroom. Additional features include in-unit laundry, central A/C, and a private balcony, perfect for enjoying your morning coffee or unwinding in the evening. One outdoor parking space is included with the unit. Conveniently located near transit, parks, schools, shopping, and restaurants, this condo provides everything you need within reach. Available August 1st. Tenant pays hydro and gas. Don't miss your chance to call this lovely condo home. Book your private showing today! (id:58456)
Innovation Realty Ltd.
Innovation Realty Ltd
44 - 35 Bering Court
Ottawa, Ontario
Welcome home to this beautifully updated townhome in desired Katimavik! Located walking distance to great schools, shops and amenities the thoughtful multi-level floorplan offers the perfect balance of space and privacy exactly where it is required. Upon entering and conveniently located for bringing home groceries, you are greeted by an updated kitchen with newer laminate tile flooring, an abundance of white cabinets, and stainless steel appliances. Open to the kitchen you will find a dining area which features custom wainscotting and a modern fixture provides enough space to host a full family and friends dinner party! Cute as a button with its feature wallpaper, the main level powder room conveniently tucked away out of sight. Down a few stairs you will find the main living area that is bathed in natural light from its south west exposure and offers convenient access to your rear deck and private yard. On the third level separate from the living space and other bedrooms the Primary Bedroom can accommodate a king bed and offer a wall to wall closet. On the top floor two generous secondary bedrooms with berber carpets offer a quiet space for kids and guests. The stunning main family bathroom has been completely updated with modern tile, vanity and fixtures. The lower level of the home is partially finished offering a laundry room and work out area plus plenty of additional storage. The condo fee includes water, maintenance, snow removal and building insurance. 24 hour irrevocable on all offers. (id:58456)
Innovation Realty Ltd
Innovation Realty Ltd.
7 - 10 Prestige Circle
Ottawa, Ontario
Rarely Offered! Discover the pinnacle of condo living with this exceptionally located, third-floor unit offering the best panoramic views in the area. Perfectly nestled between the Ottawa River and a serene park, this stunning 2-bedroom, 2-bathroom suite is a true retreat, just steps from nature trails, a park, Petrie Island beach, and the upcoming Trim Rd. LRT station. From the moment you walk in, you'll notice the spacious open-concept design, soaring 9-ft ceilings, and elegant hardwood floors throughout. The sun-filled living room is anchored by a cozy gas fireplace, while expansive windows frame breathtaking views and bathe the space in natural light. Step out onto your enormous private terrace, perfect for morning coffee, evening wine, or entertaining under the stars. The gourmet kitchen is a chefs dream, featuring granite countertops, stainless steel appliances, a large island, and a walk-in pantry rarely found in condo living. The primary bedroom suite is complete with a walk-in closet and a spa-inspired ensuite offering a soaker tub, a separate glass shower, and refined finishes. Additional conveniences include full-size in-suite laundry, and dedicated parking. Tucked into a quiet enclave yet only 15 minutes to downtown, this unit combines luxury, lifestyle, and location. With access to scenic paths, shopping, schools, transit, and Hwy 174/417, this is your chance to own one of the most sought-after layouts and locations in the area. Book your private viewing today, this one wont last! Updates include Furnace Motor (2020), AC(2024), Washer & Dryer (2023), Hot Water Tank (2021). (id:58456)
Century 21 Synergy Realty Inc
7928 Jock Trail
Ottawa, Ontario
Extraordinary one of a kind 168-acre farm/estate "Long Meadows" with Jock river running through it and all in Ottawa city limits! Oh and did we mention its directly across from Jabulani Vineyard! This meticulously maintained and updated century farmhouse with gorgeous inground pool, unparalleled privacy and tranquility with endless possibilities. The charming 3-bedroom, 2-bathroom home sits back from the road on scenic countryside featuring rolling fields, mature forest, and the meandering Jock River. A magnificent enclosed wraparound porch/sunroom invites guests to savour gorgeous sweeping views, while the inground pool provides the perfect summer retreat. Inside, discover bright, spacious living with an eat-in kitchen, formal dining room, and expansive living room ideal for entertaining guests or family gatherings. Additional main floor conveniences include laundry/mudroom and powder room. Upstairs features three large bedrooms and full bathroom. Two staircases showcase the home's historic character with one formal and one in the kitchen. Wait there is more, with a recently built, 30 x 36 square foot double deep garage with tall ceilings featuring on the main floor a mud room and bathroom with patio door to yard. Upstairs feature fully finished huge loft apartment with bathroom and kitchen area as a secondary dwelling or again income opportunity. This exceptional property offers, cleared fields of acreage, wooded trails, precious riverfront, plus incredible potential for expanded gardens and greenhouse operations. 10 mins from Richmond with stores, groceries, schools and restaurants. So many options, continue farming, Airbnb business or your own hobby farm, equestrian paradise, vineyard expansion, eco-retreat, or agri-tourism venture. This rare riverfront gem delivers true quality of life, a sustainable living potential, proven income stream as Airbnb, farm rental and secondary dwelling, stunning natural beauty, and coveted lifestyle, all within city limits! (id:58456)
Exp Realty
4339 South Lavant Road
Lanark Highlands, Ontario
This beautifully designed, turn-key home on Robertson Lake delivers modern comforts, upscale finishes & a breezy beach-inspired design. With roughly 420 feet of shoreline, this beautifully cared-for property shows a deep pride of ownership. This 2 bed, 2 bath home is complemented by high-end finishes & countless custom features. At the heart of the home is a double-sided, lighthouse inspired, wood-burning fireplace, connecting the Great Room to an enclosed porch with panoramic 180 degree views of the lake; a true showstopper. The kitchen is outfitted with built-in Miele appliances, even a warming drawer & slide-out microwave. A plumbed-in Keurig coffee bar cleverly hidden in a wall of cabinets adds a touch of daily luxury. Above the garage, a generous bonus room is a flex space for a third bedroom, home office, or guest suite. Down by the lake, a charming bunkie w/ hydro, heat, & A/C provides even more space for visitors. The waterside shed is ideal for storing paddleboards, kayaks, & gear. The outside space is designed for relaxation & entertaining with a covered BBQ next to the hot tub, perfect for year-round hosting. Enjoy evenings by the firepit, soak up the sun in the beach seating zone, or unwind on the huge wrap-around deck. With a mix of composite decking & interlock stone, every space from deck to the dockside seating has been designed for both beauty & durability. A striking stone retaining wall completes your own slice of paradise. The property is serviced by an artesian well, peat septic system, & an advanced lake intake irrigation setup, for gardens & sprinkler system. Electric convection heat ensures consistent warmth year-round, & a large workshop adds versatility for storage, hobbies & tools. Included with the home is a generous list of inclusions & many high-quality furnishings & décor that suit the homes cozy, yet elevated vibe & can be negotiated into the sale making this a seamless turnkey opportunity on one of the region's most desirable lakes (id:58456)
RE/MAX Affiliates Realty Ltd.
701 - 200 Lett Street
Ottawa, Ontario
One-of-a-kind 2-bed, 2-bath condo in the highly sought-after LeBreton Flats, offering stunning views of the Ottawa River and Parliament Hill (catch the fireworks!). This rare corner unit is designed to impress from the moment you walk in, views of lush greenery and the city skyline through floor-to-ceiling windows that flood the space with natural light. Elegant hardwood flooring flows throughout the open concept living areas, complementing the fully custom kitchen- 2023.This chef-inspired space features quartz counters, full-size oven, induction cooktop, SS appliances, breakfast bar, & built-in coffee bar complete with wine fridge and imported Italian tile backsplash.The spacious primary suite is tucked away from the main living area, room for a king-sized bed and boasting custom floor-to-ceiling cabinetry with pull-out drawers, space for a TV, and ample storage. Wake up to stunning views of Parliament, enjoy your morning coffee on your private covered balcony, and open the remote-controlled blinds with ease to welcome in the daylight. The suite also features a large walk-in closet and 4-piece ensuite with a double vanity and glass walk-in shower. A second bedroom, full guest bathroom, and laundry room with pantry storage complete the functional floor plan. Step outside to your exclusive 256 sqft. private terrace, one of four in the building -perfect for entertaining, with natural gas hookups for BBQs.The unit includes an underground parking spot fit for an EV charger and a storage locker. This pet-friendly building features a rooftop terrace with stunning vistas of the War Museum,Ottawa River,Parliament, as well as gym, sauna, bike storage, and party room.Fronting on protected parkland steps to the LRT,Ottawa Kayak course, future Ottawa Senators arena and more!Water &heat included in condo fees.Whether relaxing on the terrace, biking the river paths, or exploring downtown, this condo offers comfort, convenience, and a connection to nature in the heart of the city. (id:58456)
Fidacity Realty
365 Olivenite Private
Ottawa, Ontario
Location, Location, Location. This like new fantastic end unit stackd townhouse is truly turnkey with over 1,800sqft living space (Poppy model). The main floor features Open concept, sunfilled 9ft ceiling living room, dinning room, den, 2 bedrooms and a full bathroom. Upgraded quartz countertops/cabinets/Appliances/Flooring throughout. L shaped kitchen boasts Upgraded quartz countertops, SS appliances, modern cabinets & island with breakfast bar. The primary with her/his closet and can be transfer to an ensuite. The second bedroom filled with natural light The finished lower level with oversized windows offers a huge recreation room, a full bathroom featuring a walk-in shower and 3rd bedroom offering plenty of flexibility for a home office, guest suite, or additional living area. In-unit main floor laundry, tons of storage, move in ready. Minutes from schools, parks, transit, shopping, and all amenities. Ideal for young professionals, small families or first time home buyer. PARKING lot #44. 24 hours irrevocable on the offers. (id:58456)
Home Run Realty Inc.
38 Sunnymede Avenue
Ottawa, Ontario
Welcome to one of Ottawa's most sought-after urban enclaves, Champlain Park, where modern design meets timeless community charm. This custom-built semi offers approximately 2,625 sq ft of beautifully finished living space across three levels, blending thoughtful architecture with family-forward functionality. Sunlight pours through oversized windows, accentuating the open-concept main floor with soaring ceilings, rich hardwood floors, and designer lighting that sparks creativity and warmth. The chefs kitchen is a showpiece, with quartz countertops, custom cabinetry, and an oversized island perfect for gathering. A sleek gas fireplace anchors the living area, and floating glass railings add a modern edge. Upstairs, the Primary Suite is your personal retreat, complete with a walk-in closet, double vanities, and a spa-inspired walk-in shower with dual rain heads and plenty of space to unwind. Two additional bedrooms and a stylish full bath complement the upper level. The finished lower level is ready for anything movie nights, home gym, guest suite with a full bathroom and ample storage to keep life organized. Out front, enjoy the friendly community vibe and green space of Champlain Park. Out back, relax in a peaceful, low-maintenance yard surrounded by lush greenery. Located within the catchment for Elmdale Public School, St. George School, and Nepean High School, and just steps to the LRT, river pathways, and Wellington Wests vibrant shops and cafes, this is turnkey city living with a soul. (id:58456)
Marilyn Wilson Dream Properties Inc.
526 Ponthieu Circle
Ottawa, Ontario
Welcome to 526 Ponthieu Circle, an exceptional 4-bedroom, 4-bathroom home on one of the largest pie-shaped lots available for a 42' model in the entire community. Located on a quiet family-friendly street, this beautifully upgraded home offers modern finishes, a spacious layout, and a fully finished basement. The main and second floors feature soaring 9-foot ceilings, smooth ceilings on the main level, and 8-foot interior doors, creating an open and airy feel throughout. The chefs kitchen is designed with upgraded granite countertops, premium soft-close cabinetry, and modern hardware, making it both functional and stylish. Hinged door handles and upgraded interior doors add a refined touch across the home. Upstairs, the bathrooms include extended shower tiles to the ceiling and granite countertops in both the main bath and the ensuite. The primary ensuite also includes a walk-in shower, while the second floor benefits from upgraded window sizes for enhanced natural light. The finished basement offers additional living space, including a full 3-piece bathroom, perfect for guests or family. The home is also equipped with a 200 AMP electrical panel and a rough-in for an electric vehicle charger in the garage. Practical upgrades include an insulated garage door and a smart garage door opener with battery backup. Exterior features include a PVC fence installed in 2021, eavestroughs from 2020, and professionally landscaped gardens with cedars and crushed white marble completed in spring 2024. A custom step to the mudroom adds everyday convenience. This home is covered under Tarion Warranty until August 2026. A true turnkey property combining comfort, space, and quality in a sought-after neighborhood. Book your private showing today. (id:58456)
Power Marketing Real Estate Inc.






