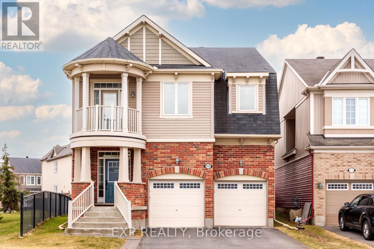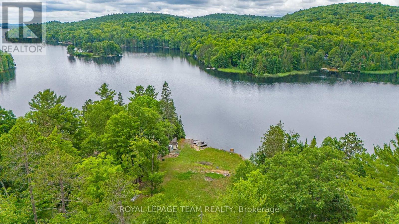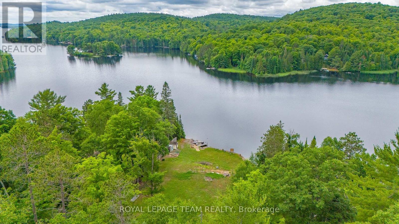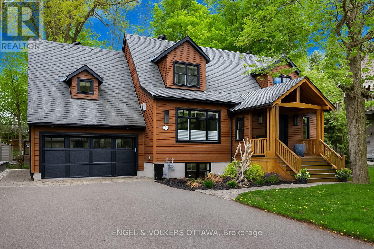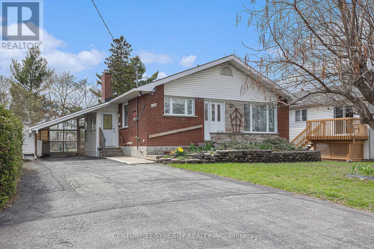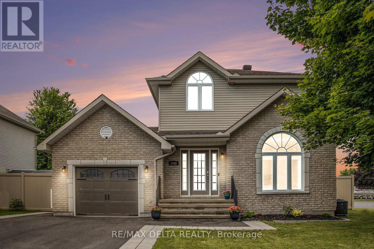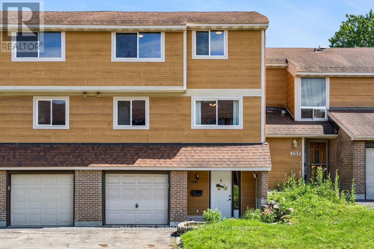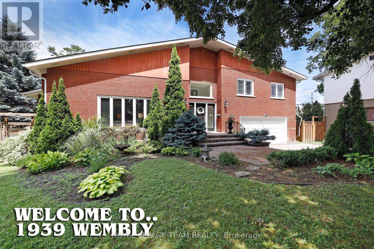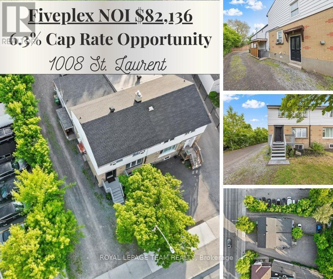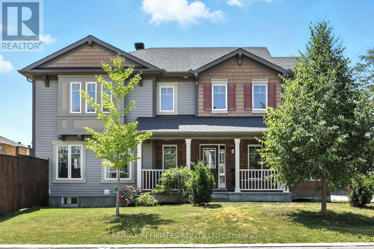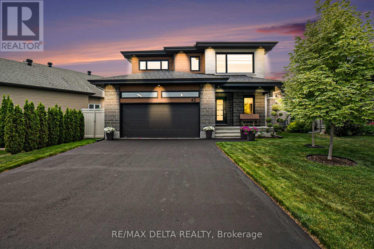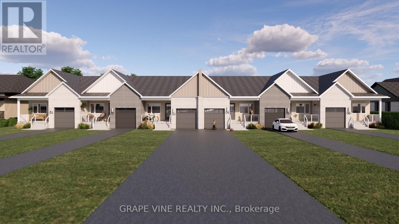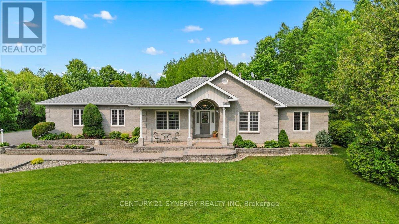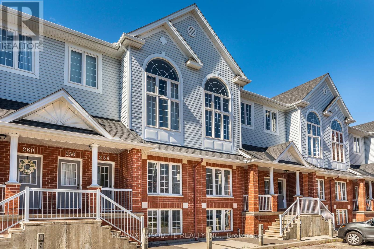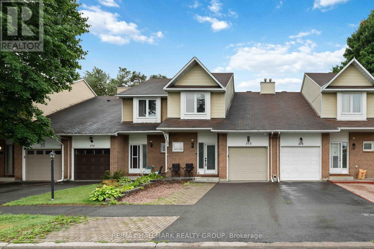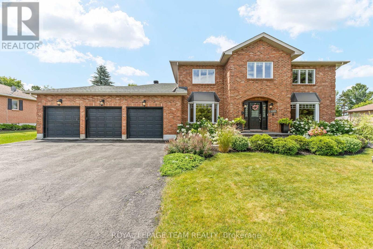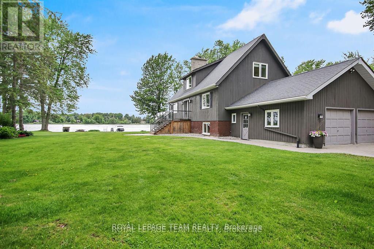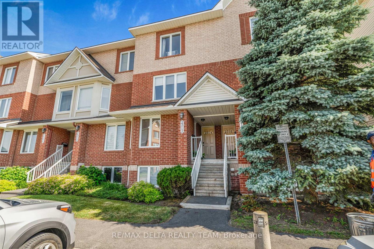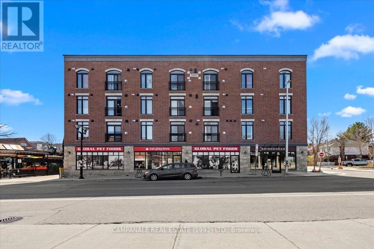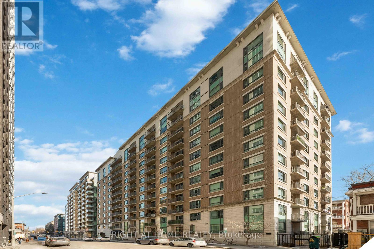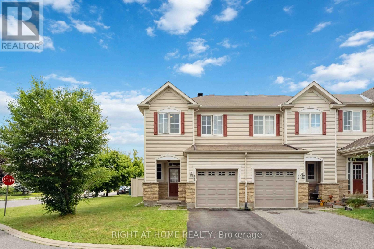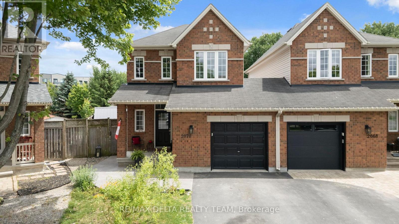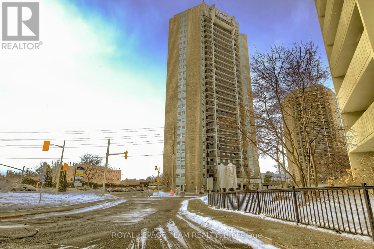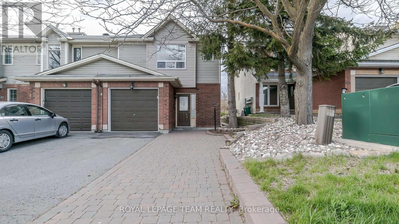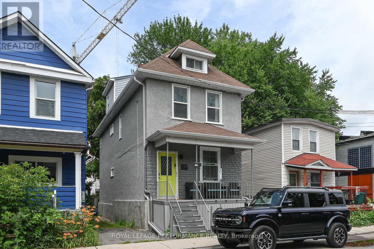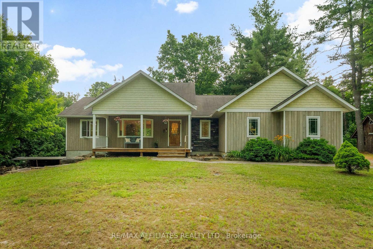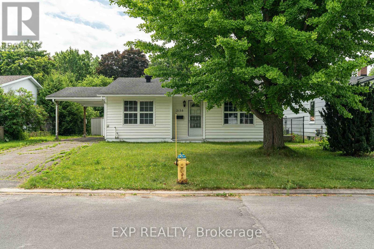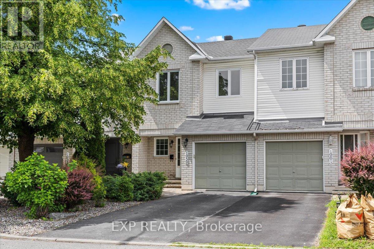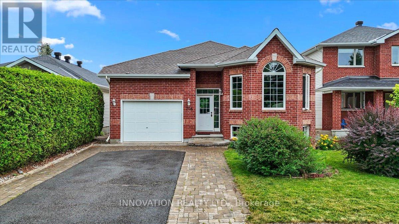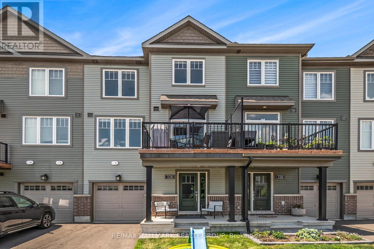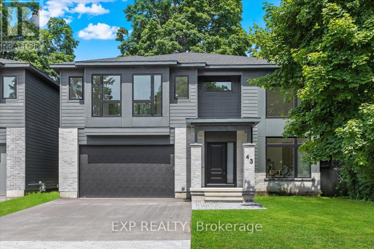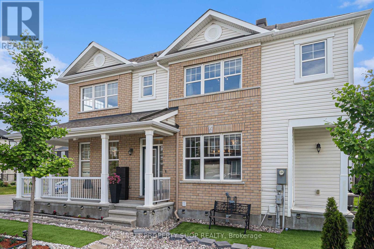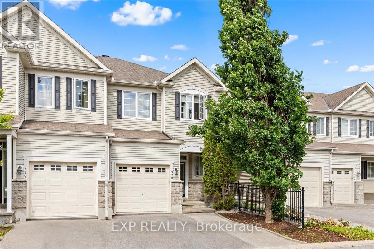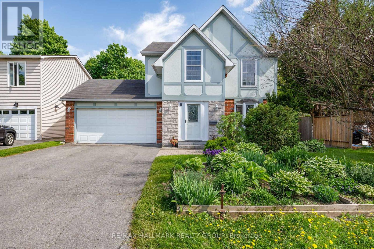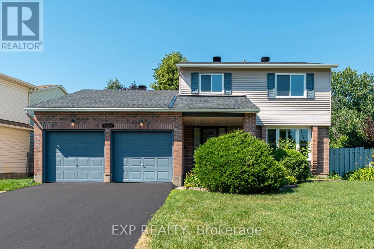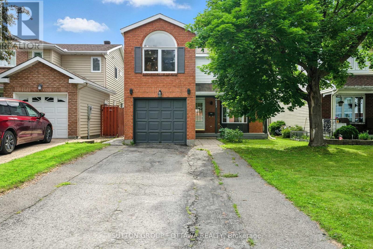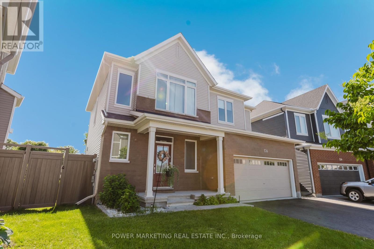Search Results
3532 River Run Avenue
Ottawa, Ontario
Stunning 4 Bedroom Home in One of Barrhavens Most Desirable Neighbourhoods Welcome to your dream home, perfectly situated beside a serene park, directly across from a school, and on a pie-shaped lot, ideal for families seeking both beauty and convenience. This beautifully designed property offers elegant finishes and thoughtful details throughout, including 9-foot smooth ceilings on both the main and second floors, enhancing the homes spacious and airy feel. The open-concept layout features four generously sized bedrooms, a guest room on the main floor, and a gorgeous loft with a lookout deck, perfect as a reading nook, home office, or play area. The main living spaces are bathed in natural light, offering the perfect blend of comfort and style. The basement comes with a raised roof, providing the perfect canvas for buyers to customize their dream lower level, whether it's a home theatre, gym, or in-law suite. Located in one of Barrhaven's most sought-after communities, this home offers easy access to top schools, green spaces, shopping, and transit. Dont miss this incredible opportunity to live in a home that truly has it all! (id:58456)
Exp Realty
281 Chimo Road N
Greater Madawaska, Ontario
Prime Waterfront Lot!!! A Rare Opportunity Discover the perfect canvas for your dream home on this exceptional waterfront lot. Nestled along the pristine shores of Black Donald Lake, this half acre property offers breathtaking panoramic views, direct water access, and unparalleled privacy. Enjoy stunning sunrises/sunsets with endless scenic beauty. Ideal for miles of boating on Black Donald and Centennial Lake, fishing, kayaking, or simply relaxing by the shore. Featuring a flat and cleared lot, ready for your custom home or vacation retreat. Prime Location and just minutes from Cala (id:58456)
Royal LePage Team Realty
281 Chimo Road N
Greater Madawaska, Ontario
Prime Waterfront Lot!!! A Rare Opportunity Discover the perfect canvas for your dream home on this exceptional waterfront lot. Nestled along the pristine shores of Black Donald Lake, this half acre property offers breathtaking panoramic views, direct water access, and unparalleled privacy. Enjoy stunning sunrises/sunsets with endless scenic beauty. Ideal for miles of boating on Black Donald and Centennial Lake, fishing, kayaking, or simply relaxing by the shore. Featuring a flat and cleared lot, ready for your custom home or vacation retreat. Prime Location and just minutes from Calabogie. (id:58456)
Royal LePage Team Realty
B - 1113 Stittsville Main Street
Ottawa, Ontario
Welcome to 1113 B Stittsville Main Street, This amazing condo is located in the heart of Stittsville, just a short walk to Shopping, Restaurants, Pubs, Grocery Stores, Walking Trails, Schools and Public Transit . This Bright ground level unit is turn key and ready to move into. It features 2 bedrooms a large 3 piece bathroom a spacious kitchen, In unit laundry room, plenty of storage and a private terrace. It has been freshly painted throughout and new carpet installed in the Primary bedroom. 2 parking spots and visitor parking close by. There is literally nothing to do but move in. (id:58456)
Royal LePage Team Realty
4881 Opeongo Road
Ottawa, Ontario
Renovated 4-season retreat in the heart of the vibrant waterfront community of Constance Bay with water access just across the road! Tucked away on a quiet dead-end street in the midst of Constance Bay, this updated 2-bed, 2-bath bungalow is the perfect blend of cozy charm & high-end upgrades. Set on just under half an acre, w/ serene forest views & direct water access across the street, this is a rare opportunity to enjoy tranquil, year-round living or generate income as a desirable short-term rental retreat. Over $120K in thoughtful renovations have transformed this property into a stylish, move-in-ready oasis: the kitchen & bathrooms have been completely updated, w/ modern finishes that complement the rustic-chic charm of newly installed shiplap walls & warm wood flooring (no carpet in sight!).The attic was reinsulated & ceilings were fully redone converting this into a true four-season home. A former sunroom has been replaced w/ an inviting enclosed sun/sauna room featuring heated floors - perfect for unwinding after a day at the beach, on the trails, or paddling the river. Multiple decks provide effortless outdoor living, including a beautifully refinished upper-level deck w/ pergola, a lower lounge zone & a newly added fire pit area for evening gatherings under the stars. This is a true lifestyle property - ideal for downsizers seeking peace, new buyers craving turn-key value, or investors looking for Airbnb appeal. All within walking distance to Constance Bay beach, trails, boat launch & the best of four-season outdoor living. Enjoy kilometres of sandy shoreline along the Ottawa River, explore Torbolton Forest & take part in a vibrant, close-knit community known for its family-friendly events, local dining & active year-round recreation - from kayaking & horseback riding to snowmobiling & cross-country skiing. A unique chance to own a fully upgraded, four-season home in one of Ottawa's most peaceful & recreation-rich waterfront communities. (id:58456)
Royal LePage Team Realty
350 Cunningham Avenue
Ottawa, Ontario
Discover a perfect blend of modern luxury and functional design in this one-of-a-kind custom home, ideally located on a spacious, landscaped lot in Alta Vista - one of Ottawa's most sought-after neighbourhoods. Built in 2017, this 3+1 bedroom, 4-bathroom home offers over 3,000 sq. ft. of beautifully crafted living space, designed for comfort and privacy - especially for families with older children or teens. The open-concept main floor features wide-plank hardwood, soaring ceilings, and a natural stone gas fireplace anchoring the bright living area. The chef-inspired kitchen impresses with quartz counters, a large eat-in island, Miele appliances (gas stove, integrated fridge), and custom cabinetry. Thoughtfully designed, the main-floor primary suite is a private retreat with a spa-style ensuite, glass walk-in shower, seated vanity, walk-in closet, and access to a front-facing office - ideal for working from home or a quiet reading space. The suite also opens directly to the tranquil backyard for seamless indoor-outdoor living. Upstairs, two large bedrooms and a sleek full bath provide space and privacy for teens. A bonus storage room, accessed via the garage, offers a secure, climate-stable solution for seasonal items. The finished lower level adds incredible versatility, with radiant heated floors, a spacious rec room, a full bath, a fourth bedroom, a soundproof music room (perfect as a teen zone or creative studio), and a custom walk-in wine cellar. Outdoors, enjoy a fully fenced yard surrounded by mature trees, complete with an enclosed three-season gazebo, hot tub, and oversized deck - perfect for entertaining. A double-car garage and wide driveway offer ample parking and year-round inside access. Located on a quiet, family-friendly street near parks, trails, top schools, and healthcare hubs like CHEO and the Ottawa Hospital. Shopping, dining, and transit are also just minutes away. (id:58456)
Engel & Volkers Ottawa
1392 Aurele Street
Ottawa, Ontario
AMAZING INVESTEMENT OPPORTUNITY! This VACANT & MOVE-IN READY 3+2 bedroom bungalow featuring a lower level in-law suite is overflowing with potential and situated in a prime location in north Pineview. Main floor is bright and open with a large window at the front of the house, pouring light into the living and dining room with beautiful laminate that continues through into all 3 bedrooms. The fully equipped kitchen has a double sink, backsplash and gas stove. Venture downstairs to find a fantastic 2 bedroom in-law suite with it's own separate side entrance, the perfect dual income opportunity. This unit offers a renovated eat-in kitchen, 3-piece bathroom, den, extra storage space (pantry & cold room) and a sun room which walks out to the private backyard. Enjoy true suburban bliss in this quiet, mature neighbourhood while being just minutes from Blair LRT Station tons of shopping and restaurant options and only a 10 minute drive to downtown. (id:58456)
Century 21 Synergy Realty Inc
3368 Elie Crescent
Clarence-Rockland, Ontario
Welcome to this beautiful family home nestled on an oversized corner lot in one of Rocklands most peaceful, family-oriented neighbourhoods. From the moment you arrive, you'll notice the pride of ownership and the inviting charm that makes this home stand out. Step inside and you're welcomed by a bright and airy main floor with an open-concept layout, perfect for everyday living and entertaining alike. The sunken living room features large windows that flood the space with natural light, along with a cozy gas fireplace that sets the tone for relaxed evenings at home. The kitchen and dining areas flow seamlessly together, and the added bonus of main floor laundry makes daily routines a breeze. Upstairs, you'll find three generously sized bedrooms. The primary bedroom connects to a cheater ensuite bathroom complete with a large soaker tub and a separate shower - a perfect retreat at the end of the day. The fully fenced backyard is a true outdoor oasis. Whether you're hosting friends or enjoying a quiet afternoon with the family, the large above-ground pool offers endless summer fun. Best of all, the pool has always been professionally opened and closed, giving you peace of mind and hassle-free maintenance. This home has seen thoughtful updates over the years, including the roof and hardwood floors in 2018, a brand new fence and driveway in 2023, and an updated pool in the same year. Even the basement has been refreshed with a new shower in 2025, ensuring the home is as move-in ready as they come. Located just minutes from all of Rockland's key amenities - parks, shopping, restaurants, schools, and quick highway access, this home truly offers the best of both comfort and convenience. With school bus access nearby and a welcoming neighbourhood vibe, its the perfect setting to raise a family and make lasting memories. (id:58456)
RE/MAX Delta Realty
74 - 4634 Cosmic Place
Ottawa, Ontario
Welcome to 4634 Cosmic Place! This rare 3-storey townhome condo stands out with its true 4-bedroom layout--ideal for growing families, remote workers, or those needing extra space for hobbies. Step into a spacious foyer with convenient access to the garage and powder room. The main floor boasts a bright and airy living room with large windows that flood the space with natural light and hardwood flooring. From here, step out to your private backyard--perfect for summer barbecues or morning coffee. A separate dining room, functional kitchen, family room / cozy eat-in area complete this level. Upstairs, you'll find four generously sized bedrooms, with two on each upper level, along with a full bath. The spacious primary suite includes a 2-piece ensuite and large closets, offering a private retreat at the end of the day.The finished lower level provides flexible living space to suit your family's unique needs. With a well-managed condo board that takes care of exterior maintenance, a strong sense of community, and a location close to all amenities, this home truly has it all. Find condo documents, floor plans, 3D tour, and more at nickfundytus.ca. Pre-list home inspection available upon request. Don't wait to book your showing--this one wont last! Upgrades Include: A/C (2020). Doors and hardware (2022).Kitchen floor, counter, and cupboards (2024). Microwave and Dishwasher (2024). (id:58456)
Royal LePage Performance Realty
1939 Wembley Avenue
Ottawa, Ontario
Welcome to 1939 Wembley Ave., a truly exceptional family home in the heart of McKellar Park. Situated in a quiet cul-de-sac, this expansive 5-bedroom, 4-bathroom side-split offers over 3,500 square feet of luxury living space above grade, with room to grow, gather, and entertain. Set on a large, fenced, family-friendly lot, this home is designed for comfort and style. The layout is both generous and functional-featuring two spacious family rooms on the ground level, ideal for casual living, kids' zones, or hosting guests. At the heart of the home is a brand new chef's kitchen, perfectly positioned between an elegant formal living room, a bright, welcoming dining room-and a spacious family room, a natural hub for entertaining and daily family life. Upstairs, you'll find four generously sized bedrooms, including a large primary suite and a beautiful, new family bathroom. The fifth bedroom is located in the partially finished basement, offering excellent flexibility for a guest room, office, or teen retreat. Additional features include main floor laundry, a two-car attached garage with inside access, and a layout that flows seamlessly across all levels. Set on a quiet street, yet close to top schools, parks, and the best of West-end Ottawa, this is a rare opportunity to own a one-of-a-kind home in a truly sought-after neighborhood. Come see what makes this property so special-you won't want to leave. (id:58456)
Royal LePage Team Realty
4946 Abbott Street
Ottawa, Ontario
Welcome to this spacious and meticulously maintained 3-bedroom, 3.5-bath end-unit townhome offering nearly 2,200 square feet of living space in the vibrant community of Blackstone. Unlike many in the area, this home features a rare private driveway, upgraded at the time of purchase, so there's no need to share with a neighbor. The open-concept main floor boasts 9-foot ceilings, engineered hardwood and ceramic tile flooring, and abundant natural lightincluding an extra living room window, an upgrade that enhances both light and layout. The modern kitchen offers matte-finish quartz countertops and generous cabinetry, flowing seamlessly into the dining area and the inviting living room with a cozy gas fireplace. A stylish powder room completes the main level. Upstairs, the large primary suite impresses with vaulted ceilings, a walk-in closet, and a private ensuite. Two additional well-sized bedrooms, a full bath, a loft and a walk-in laundry room complete the second level. The fully finished basement offers exceptional additional living space, including a large family/recreation room, a full bathroom, and a rough-in for a second laundry area, perfect for multi-generational living or future customization. Additional highlights include upgraded carpeting throughout, a central vacuum system, and thoughtful design touches throughout that elevate comfort and convenience. Ideally located near parks, schools, and everyday amenities, this move-in-ready home delivers style, space, and smart upgrades in one of Kanatas fastest-growing neighbourhoods. (id:58456)
Home Run Realty Inc.
1008 St. Laurent Boulevard
Ottawa, Ontario
Turnkey 5-Unit Multiplex that has been Fully Renovated with Strong Cash Flow! An exceptional investment opportunity awaits with approximately 6% Cap Rate, offering $400,000 in recent capital improvements from top to bottom. 2- 2Bedroom, 2- 1Bedroom & 1- Studio. Every aspect of the property has been thoughtfully upgraded from the roof, insulation, electrical, plumbing, kitchens, bathrooms, flooring and soo much more making this a truly turnkey asset for any investor. Each unit has been modernized with quality finishes, ensuring long-term durability and tenant appeal. Major systems, interiors, and exterior elements have all been addressed, minimizing future maintenance costs. With a Net Operating Income of $82,136, this property offers a solid return in a market where stability and performance matter. Whether you're expanding your portfolio or entering the multi-family space, this is an investment you wont want to miss. 1,900SF.FT. of Parking. Investment Package Available with Rent Role & Capital Improvements. Zoning code:AM10(2199)AM10(1211)5228 (id:58456)
Royal LePage Team Realty
1341 Shylo Crescent
Ottawa, Ontario
Escape the City! Welcome to Your Private 7,000 sq feet Oasis in coveted Rideau Forest! Discover the perfect blend of comfort, privacy, and space in this exceptional home nestled on a sprawling 2-acre lot. Whether you're seeking peace and quiet, room to grow, or the ideal setting for outdoor living, this property delivers. This beautifully maintained residence features a spacious and functional layout with 6 bedrooms and 3.5 bathrooms, flooded with natural light. Enjoy open-concept living with a large kitchen, cozy family room, and stunning views from every window. Step outside to explore your own personal retreat - mature trees, expansive green space, and endless potential for gardens, a pool, or even a future guesthouse or workshop. With plenty of room for toys, pets, or even a hobby farm, the possibilities are endless. Located just minutes from Manotick, this home offers the best of both worlds: country serenity with urban convenience. Move-in ready to enjoy the summer! Don't miss your chance to own a slice of paradise - book your showing today! (id:58456)
Details Realty Inc.
760 Maloja Way
Ottawa, Ontario
Welcome to comfort, space, and convenience! This beautiful end-unit home is nestled in a family-friendly neighbourhood in the heart of Stittsville. With its bright, open-concept living, dining, and kitchen area, it's the perfect setting for quality family time or entertaining guests. The main floor features a versatile bonus space that can be customized to suit your lifestyle ideal as a formal dining room, cozy living area, or home office. Upstairs, you'll find a spacious primary suite complete with a walk-in closet and a private en-suite bathroom. Two additional bedrooms, a bonus loft area, and a convenient second-floor laundry complete the upper level. The fully finished basement offers even more flexibility whether you need a recreation room, extra living space, or in-law accommodations, it includes a wet bar and a full bathroom to meet your needs. Step outside to a fully fenced backyard featuring a lovely patio and hot tub perfect for relaxing or entertaining outdoors. This home is just minutes from : shopping, gyms, Costco, Tanger Outlets, restaurants, schools, parks, and walking trails. It's also within walking distance of public transit and a short drive to Highway 417.With its immaculate condition and unbeatable location, this home is truly the perfect place to call your own! (id:58456)
RE/MAX Affiliates Realty Ltd.
45 Granite Street
Clarence-Rockland, Ontario
Welcome to your dream home in the heart of Rockland! This stunning custom-built home sits on an oversized 50-ft lot in one of the area's most desirable neighborhoods. Meticulously upgraded with impeccable attention to detail, this 3-bedroom + loft home is 100% move-in ready. The spacious loft can easily be converted into a 4th upstairs bedroom, offering flexibility for your family's needs. Step inside and fall in love with the luxurious finishes: rich hardwood and porcelain flooring throughout, coveted ceilings in the living room and primary bedroom, pot lights, and upgraded lighting that adds warmth and style to every space. The chefs kitchen is a true showstopper, featuring quartz countertops, an oversized island, and premium finishes that make entertaining a breeze. The professionally finished basement includes a stylish 2-piece bath (with a shower rough-in and sauna hookup ready to go!) and offers incredible potential to be converted into an in-law suite. With large windows and plenty of space, it could easily accommodate additional bedrooms, perfect for a growing family or multigenerational living. The oversized garage is just as impressive, spacious enough to fit a full-size truck and equipped with a floor drain and an electric vehicle plug-in, ready for both rugged and eco-friendly lifestyles. Outside, the fully landscaped backyard is your private oasis. Enjoy a covered 12x12 deck with privacy screens, a heated saltwater pool, a custom gazebo with Arctic Spa hot tub, a spacious shed for all your storage needs and a natural gas BBQ hookup, perfect for summer grilling! This home is not just beautiful its functional, luxurious, and ready for you to move in and enjoy. Prepare to be impressed the moment you walk through the door! (id:58456)
RE/MAX Delta Realty
67 Rundle Lane
Brighton, Ontario
Experience the freedom of main-level living with the Applewood Meadows BungaTowns. Thoughtfully designed - with you in mind - these 2 bedroom bungalow townhouses offer the perfect blend of comfort, style, and simplicity making them ideal for empty nesters or downsizers, or even those looking for a home that can grow with them. With 1,094 sqft, 2 bedrooms, 2 bathrooms and a 1 car attached garage, the BungaTowns mean seamless living - everything you need on one level. And for those looking for a little more space, the unfinished basement offers 1,000+ sqft. of opportunity for a future in-law suite, home gym or studio, hobby space or workshop, extra storage or even a rec room. (id:58456)
Grape Vine Realty Inc.
1921 Greys Creek Road S
Ottawa, Ontario
Immaculate full brick Bungalow sitting on a private 4.23 acre lot backing onto Bank St. Ideal for multigenerational families, with the option of a separate entrance, investors or downsizers, this custom built home features an open concept layout; vaulted ceilings, recessed lighting, 3 Beds, 3+1 baths, beautiful hardwood flooring and easy access central vac throughout. Awe-inspired kitchen boasts custom cherry wood cabinets, with granite countertops featuring a peninsula with a raised bar, pots & pans drawers, pantry room, under cabinet lighting & stainless steel appliances. Spacious foyer with closet. Living room offers a gas fireplace, attractive niches and large windows to allow natural daylight to fill the home. Primary suite offers a European inspired ensuite boasting a jetted tub, shower, bidet, dual sink vanity & walk-in closet. 2 secondary bedrooms featuring large closets, great natural lighting and hardwood floors. 4 piece bath showcases a tub with tile walls and vanity. 2 piece bathroom off of the garage entryway duals as a mudroom & laundry with upper cabinetry. Perfect lower level entertainment area/additional apartment complete with a kitchen, bar, wine seller, gym and 3 piece bathroom. Expansive backyard surrounded by mature trees, manicured gardens & well maintained lawns. Interlock walkway, steps & borders. New Garage Doors(white with top windows - July 2025), Septic Maintenance (2025), HVAC (2024), Water Softener (2024), Water Testing (2024), Roof (2022), Propane conversion to Natural Gas (2019), Hot Water Tank (2019) (id:58456)
Century 21 Synergy Realty Inc
250 Gershwin
Ottawa, Ontario
Welcome to this charming terrace home, where modern amenities meet timeless appeal, located in the desirable Westcliffe Estates. The eat-in kitchen features generous counter space and a handy breakfast bar. The open-concept living and dining area creates a welcoming space for entertaining, while the main floor also includes a convenient laundry room and powder room. On the lower level, you'll find two spacious bedrooms, a den, and a full bathroom. A dedicated parking spot ensures you will always have easy, secure access to your vehicle. Dont miss your chance to call this stunning terrace home yours! (id:58456)
RE/MAX Absolute Realty Inc.
272 Pickford Drive
Ottawa, Ontario
This spacious 3-bedroom, 4-bathroom condo townhouse is the perfect blend of comfort, style, and value. Thoughtfully updated throughout, it's an ideal choice for first-time buyers or savvy investors. Enjoy a modern, open-concept main floor featuring gleaming refinished hardwood (2019), a fully renovated kitchen (2020) with modern appliances, a gas stove, and a large island perfect for entertaining. The living and dining areas are brightly lit with pot lights, while the main floor bathroom was also fully redone in 2020. Upstairs, cozy carpeting (2019) leads you to three generous bedrooms, including a primary suite with a ensuite and ample closet space, and the shared full bath. Finished basement (2020) adds extra living space, complete with a half bathroom and upgraded electrical (2019). All windows and doors were replaced in 2023 for comfort and efficiency. Enjoy the outdoors in your private, fenced yard with hardscaped front and back patios, and two natural gas lines ready for a BBQ and fire pit setup. Stay comfortable year-round with an owned water heater (2019), and new AC (2022). Located in the established, family-friendly neighborhood of Katimavik, this home is close to parks, top-rated schools, transit, and shopping. Low-maintenance living in a prime location with HOA fees of only $152/mo -- Don't miss out! (id:58456)
RE/MAX Hallmark Realty Group
1108 Lena Avenue
Ottawa, Ontario
This stately all brick family home on a quiet street in Manotick offers beautiful curb appeal. Upon entry, an abundance of natural light fills the home with its South facing yard. The expansive and tastefully designed kitchen is perfectly positioned enhancing flow to the surrounding rooms - professionally renovated with a keen eye for detail, featuring Cortina cabinetry, quartz counters, a 10ft island and a coffee/food station with prep sink that is well appointed for easy deck access to outdoor dining. The spacious family room with fireplace provides a cozy and inviting ambiance while sharing its space with a sunken sunroom; providing direct views and a second access door to the yard. The living room extends the living space with charming French doors to the dining room and foyer. Main floor office with French doors and a closet; or optional 5th bedroom. Convenient mudroom with built-ins keeps everyone organized with nearby laundry and a full bathroom. The second floor offers 4 bedrooms including the primary suite with a 5pc ensuite, walk-in closet and bonus flex room - ideal as a nursery, dressing room or 2nd office. A 5pc main bath serves the remaining bedrooms. The lower level offers a workshop, ample space for future development, storage and a direct staircase to the garage. Extend your living outdoors where you can unwind, rain or shine, in the fully functional backyard - with a modern custom built heated gazebo with built-ins, BBQ, dining and lounging space, recessed lighting, fans and an optimal spot for movie nights. Direct views to the in ground heated salt water pool, hot tub and deck, offering another area to enjoy. Meticulously maintained and cared for home. Just a short walk to David Bartlett Park, Manoticks' hidden gem, St Leonards School or pop your kayak in at the public Rideau River access just down the street. Truly Manoticks' best location to avoid rush hour traffic, saving you precious time at home. See "More Photos" icon. 24hr irrev. (id:58456)
Royal LePage Team Realty
3758 Mapleshore Drive
North Grenville, Ontario
OPEN HOUSE SUNDAY JULY 13TH 2-4...NEW Quarts KITCHEN COUNTERS INSTALLED LAST WEEK... It is a stunning waterfront property nestled near the picturesque & booming town of Kemptville, 4 minutes to the 416 10 minutes from Kemptville. Located on a peaceful, tree-lined street, this beautiful home boasts an expansive lot with breathtaking views of the waterfront this residence offers a serene escape from the hustle & bustle of city life. The home features spacious living areas with large windows that let in abundant natural light & showcase the scenic waterfront vistas. The open-concept design blends modern amenities with classic charm, creating a welcoming atmosphere ideal for both relaxing & entertaining. Enjoy the 3 season room with river view. Whether you're hosting guests in the elegant dining area or unwinding in the cozy living room, you'll be able to enjoy the views from nearly every angle. The chefs kitchen is equipped with high-end appliances, plenty of counter space, & custom cabinetry, making it a dream for any home cook. Adjacent to the kitchen, a family room with a fireplace provides a perfect place to relax after a long day or gather with loved ones. Highspeed available ! Step outside onto the expansive deck or patio area, enjoy outdoor dining, lounge by the water, & gorgeous sunsets. The lush, landscaped yard offers plenty of privacy & is ideal for gardening, recreation, or simply enjoying the peaceful surroundings. The property also features a large pool with stamped concrete surround, long dock, perfect for boating, fishing, or simply enjoying the waters edge. The tennis court could be a pickleball court or any other use as half the court is on this property. With its combination of modern luxury & natural beauty, live in harmony with nature while being only a short drive from the amenities of downtown Kemptville & nearby Ottawa. Whether you a looking for a year-round residence or a weekend retreat, this waterfront gem is a must-see! (id:58456)
Royal LePage Team Realty
805 Gamble Drive
Russell, Ontario
Welcome to this beautifully upgraded Tartan home offering over 2,500sq ft of living space on a premium 50' x 109' lot. Ideally situated just steps from the community pond, park, and walking trails, this home is also close to schools, the Russell Fairgrounds, Arena, and the New York Central Fitness Trail that leads all the way to Embrun, perfect for biking and running enthusiasts. Inside, you'll find 10-ft ceilings, hardwood floors, and modern finishes throughout. The main floor includes a formal dining room with crown moulding, a private den with French doors, and a bright, open-concept great room with a cozy gas fireplace and wall-to-wall windows. The chef-inspired kitchen features quartz countertops, a large island with breakfast bar, extended cabinetry, and a stunning herringbone backsplash reaching to the ceiling behind the upgraded range hood. A spacious mudroom with direct garage access adds everyday convenience. Upstairs, there are four generous bedrooms including a luxurious primary suite with dual walk-in closets and a spa-like ensuite with double sinks, soaker tub, and glass shower. The additional bedrooms offer ample closet space, and the second-floor laundry room is a bonus.The lower level is partially finished with drywall and currently set up as a large rec room, with rough-ins ready for a bathroom and potential for more bedrooms or a home theatre. (id:58456)
RE/MAX Hallmark Realty Group
2312 Bois Vert Place
Ottawa, Ontario
Beautiful move-in ready Terrace Home with no rear neighbours backing onto large manicured urban vegetation, with TWO parking spots, one being directly in front of the unit! Upgraded faucets, black hardware and light fixtures throughout. All bathrooms have been updated. Hardwood throughout the main floor with bright windows on parallel sides of the unit. Each bedroom has it's own ensuite bath, for optimal privacy and convenience. Large storage under the staircase and in the primary bedroom. Condo is located in close proximity to parks, transit, shopping and schools. Washer/Dryer 2024, Furnace 2016. (id:58456)
RE/MAX Delta Realty Team
201 - 6 Grove Avenue
Ottawa, Ontario
Welcome to 201-6 Grove Ave - A Rare Opportunity in a Landmark location. Located in one of Ottawa's most desirable neighborhoods, this bright and stylish 2 bedroom, 1 bathroom condominium offers the perfect blend of character, comfort, and convenience. Situated in a boutique, iconic building in the heart of Old Ottawa South, just steps from the Rideau Canal, Lansdowne Park, and vibrant Bank Street shops and dining. Inside, you'll find a thoughtfully designed layout with spacious bedrooms, abundant natural light, and a cozy gas fireplace anchoring the main living area. The updated kitchen features refreshed cabinetry and modern hardware, ideal for both everyday living and entertaining. The primary bedroom includes a generous closet plus a separate linen closet for extra storage. With an in-unit washer and dryer and additional storage space in the laundry room, this home adds everyday functionality to its inviting design. Enjoy the community vibe of this unique building, with Bridgehead Coffee right at your doorstep on the main level perfect for your morning routine or remote work sessions. Whether you're a first-time buyer, investor, or downsizer, this unit is a standout opportunity in a highly walkable, transit-friendly location. Don't miss your chance to own a piece of Ottawa's urban charm. Pet's allowed, no restrictions. Book your showing today! (id:58456)
Campanale Real Estate (1992) Ltd.
60 Golders Green Lane
Ottawa, Ontario
Welcome to 60 Golders Green, a beautifully maintained 4 bedroom, 3 bathroom home nestled on a quiet street in the highly desirable Longfields neighbourhood. Offering over 2150 sqft of well-designed living space, this home is perfect for families seeking comfort, functionality, and room to grow. The main floor features a bright and spacious layout with gleaming hardwood flooring throughout the formal living room, dining room and family room. At the back of the home, you'll find a cozy family room with a gas fireplace that opens into a large kitchen and breakfast nook a warm and inviting space for everyday living. The kitchen features stainless steel appliances, ample cabinet space and a functional layout that will please any home cook. A convenient powder room, laundry area, and access to the two-car garage complete the main level. Upstairs, you'll find four generously sized bedrooms including a large primary suite with a walk-in closet and a private ensuite bath. Three additional bedrooms and a full bathroom provide plenty of space for family, guests, or a home office. Outside, the fully fenced backyard is perfect for summer living, featuring an above-ground pool and a spacious deck ideal for entertaining, relaxing or enjoying family time. Located just minutes from top-rated schools, parks, transit, shopping, and all the amenities Barrhaven has to offer, this is an exceptional opportunity to own a spacious family home in one of Ottawa's most sought-after communities. Don't miss your chance to make it yours! (id:58456)
Exp Realty
308 - 200 Besserer Street
Ottawa, Ontario
Bright and beautifully upgraded 745 sq/ft. 1 bedroom + den, 1 bathroom condo, ideally located in the heart of downtown Ottawa. This modern unit offers both comfort and convenience. Enjoy high-end finishes throughout, including engineered hardwood and ceramic flooring, granite countertops, and a spacious open-concept layout. The kitchen features a breakfast bar, SS appliances, and plenty of cabinet space. Relax on your private balcony (not shared!), or unwind in the generously sized primary bedroom with two closets and direct access to the 4-piece bathroom. The versatile den is perfect as a home office or guest space. Additional highlights include in-unit laundry and a separate storage locker. Residents enjoy an impressive suite of amenities: Indoor pool, Sauna, Fitness centre with showers & change rooms, Spacious patio with lounge chairs and BBQs. Steps from the ByWard Market, Rideau Centre, Parliament Hill, University of Ottawa, Shaw Centre. This lovely condo comes with one parking spot and a locker. Just move in and enjoy the best of urban living! (id:58456)
Right At Home Realty
905 Caldermill Private
Ottawa, Ontario
Stunning 3-bedroom, 2.5-bathroom end-unit townhome located on a premium corner lot in the prestigious Stonebridge community of Barrhaven. Offering over 1,900 sq. ft. of thoughtfully designed living space, this home perfectly blends comfort, style, and functionality. The main floor boasts an inviting open-concept layout featuring a formal dining room, a cozy living area, and a bright eat-in kitchen. Oversized windows fill the space with natural light, while rich hardwood flooring adds warmth and sophistication. The modern kitchen offers plenty of counter space and convenient access to the fully fenced backyard. Upstairs, a spacious primary bedroom with two walk-in closets and a 4-piece en-suite. Two additional generously sized bedrooms, a Family bathroom, and a convenient second-floor laundry room round out the upper level. The finished basement includes a family room with a gas fireplace. Enjoy the privacy of a fully fenced backyard and the peace of mind that comes with being in a well-established, family-friendly neighbourhood. Located close to top-rated schools, parks and trails, Stonebridge Golf Club, Minto Recreation Complex- this is a home that truly has it all. (id:58456)
Right At Home Realty
2070 Melette Crescent
Ottawa, Ontario
Charming Semi-Detached Home on a Premium Pie-Shaped Lot in Avalon. Welcome to this beautifully maintained 3-bedroom + den, 3-bathroom home located in the highly sought-after community of Avalon. Set on a spacious pie-shaped lot, this home offers no rear neighbors, a functional kitchen decorated in natural light, and the living/dining rooms offer two additional gathering spaces. Upstairs, the large primary bedroom serves as a relaxing sanctuary, complete with plenty of closet space and a full ensuite bathroom with a soaker tub. Bedrooms 2 & 3 with a main full bathroom complete the upper level and provide plenty of room for a growing family or guests. The finished basement features a cozy family room with trendy pot lights ideal for movie nights, a playroom, or a home office, along with additional storage and laundry facilities. Outside, the fully fenced backyard is a private oasis featuring a multi-tiered deck, gazebo, and an above-ground swimming pool! The unique pie-shaped lot offers extra outdoor space, giving kids and pets room to roam and play. (id:58456)
RE/MAX Delta Realty Team
2504 - 1380 Prince Of Wales Drive
Ottawa, Ontario
Welcome to 1380 Prince of Wales Drive - Sky-High Living with Stunning Views! Perched on the 25th floor, this bright and spacious 2-bedroom, 1-bathroom condo offers sweeping vistas and a lifestyle of modern comfort. The open-concept living and dining area is ideal for relaxing or entertaining, complemented by beautiful hardwood floors that add warmth and sophistication throughout. Located in a well-managed building with top-tier amenities including an indoor pool and a fully equipped fitness center you'll enjoy the perfect blend of convenience and luxury. With direct access to parks, public transit, and Carleton University, this location is ideal for students, professionals, or savvy investors. Don't miss your chance to own in one of Ottawa's most sought-after locations. Book your private showing today! (id:58456)
Royal LePage Team Realty
123 Queensbury Drive
Ottawa, Ontario
A desirable townhome located in the popular Longfields community. This beautifully designed home features elegance combined with beautifulcraftsmanship, ideally positioned for living convenience and only minutes from quality schools, shopping, and recreation. This sizable home is ideal forentertaining friends and family. Generously sized kitchen, family and dining rooms are sure to please. The bedrooms are adaptable to a variety of lifestylesand requirements with plenty of storage space. (id:58456)
Royal LePage Team Realty
2 - 123 Pamilla Street
Ottawa, Ontario
What could be better than a fully furnished bachelor apartment in Little Italy! Steps to all that the neighborhood has to offer including Dow's Lake, the Experimental Farm, and all the amenities on Preston St. Compact and easy to maintain, perfect for a professional or student. Hardwood, laminate flooring, fully stocked kitchen and bathroom. All linens are brand new. $1800 includes all utilities (heat, hydro, water, high-speed internet). Unbeatable location with a 3-minute walk to the O Train and 20 minutes to the Civic Hospital, Carleton University, Lansdowne, and more. A safe and quiet neighbourhood. Tenant Occupied/References, Credit Check, Rental Application to be submitted prior to showing request. (id:58456)
Royal LePage Performance Realty
955 Bathurst 9th Concession
Tay Valley, Ontario
Looking for a newer build, manageable space, and green surroundings?? Look no further! Set on a quiet dead-end road, this 2009-built bungalow offers the perfect escape -with room to grow! Sitting on 1.27 private acres of mature trees, this home blends charm, comfort, and country living just 15 minutes from Perth. Step onto the covered front porch and into a sun-filled, open-concept layout with gleaming hardwood floors and tasteful finishes throughout. The cozy living room features a bay window seat overlooking the woods - perfect for reading or just relaxing in nature. The kitchen is both stylish and functional - bright white cabinetry, stainless steel appliances, and a generous island with breakfast bar create a vibrant central hub. Adjacent, the eat-in dining area overlooks the deck and forested yard through sliding glass doors - perfect for family meals, morning coffee, or outdoor entertaining. Tucked off the main space are two comfortable bedrooms. The primary suite offers tranquility and privacy, while the second bedroom is equally inviting. Additional highlights include convenient main-floor laundry, a mudroom with direct access to the attached two-car garage, plus two modern bathrooms with clean, contemporary fixtures. But the real bonus? The walkout basement is a blank canvas featuring high ceilings and rough-in plumbing ready for a second bathroom. Imagine transforming this space into a spacious rec room, two additional bedrooms, a home gym, office -whatever your heart desires! Outside, this home truly shines. The dead-end street location ensures peace and safety, while the expansive, treed surroundings deliver complete privacy and a touch of wilderness. Whether you're downsizing, buying your first home, or simply seeking a lifestyle rooted in nature, this home has it all! (id:58456)
RE/MAX Affiliates Realty Ltd.
2158 Fillmore Crescent
Ottawa, Ontario
OPEN HOUSE SUNDAY JULY 13TH, 2PM-4PM!! This ones a no-brainer for investors and handy buyers! Structurally sound and full of potential, set on a generous 57 x 100 ft lot with a large fenced backyard, storage shed, and carport for added convenience. Inside, you've got the essentials already in place: a gas furnace and central air conditioning to keep things comfortable year-round. Located in a family-friendly, well-established neighborhood, you're minutes away from parks, schools, shopping, and public transit a highly desirable area that buyers and renters love. Whether you're looking to flip, rent, or customize, this property offers the bones and the location to make it a success. Offers presented next Monday at 6 PM. Seller open to pre-emptive offers. Don't miss the chance to turn this solid structure into a standout home! (id:58456)
Exp Realty
514 Broadleaf Street
Ottawa, Ontario
Welcome to this inviting 3-bedroom, 3-bathroom home located on a peaceful street, close to all your essentials. The open-concept main level features a spacious kitchen with ample cabinetry, seamlessly overlooking the dining area and bright living room complete with beautiful laminate flooring and a cozy gas fireplace, perfect for relaxing or entertaining. Upstairs, you'll find three generously sized bedrooms, including a primary suite with his and her closets and a 3 piece ensuite with stand up shower. A second full bathroom serves the additional bedrooms, and easy-care laminate flooring throughout the upper level ensures low-maintenance living. The lower level includes a dedicated laundry area, abundant storage space, and potential for additional living or recreational use. Step outside to enjoy the oversized, fully fenced backyard, ideal for hosting gatherings, playing, or simply unwinding in your private outdoor space. Additional highlights include a longer-than-average driveway, perfect for multiple vehicles, and it backs on to single family homes, giving more privacy. Don't miss your opportunity to own this well-maintained, move-in ready home in a fantastic location! (id:58456)
RE/MAX Affiliates Realty Ltd.
415 - 354 Gladstone Avenue
Ottawa, Ontario
**OPEN HOUSE SUNDAY 2-4PM!** Welcome to Central 1 Condominiums, ideally located in the heart of Centretown. This stylish 2-bedroom, 2-bathroom condo blends industrial design with cozy charm. Enjoy an open-concept layout with hardwood floors, floor-to-ceiling windows, and 9ft exposed concrete ceilings that fill the space with natural light. The modern kitchen features a trendy subway tile backsplash, sleek island, and just the right amount of space to cook and entertain. The primary bedroom is a private retreat with an ensuite bath, while the second bedroom is perfect for guests or a home office. Step out onto your private balcony to enjoy your morning coffee or a relaxing evening. This unit also includes in-suite laundry and a storage locker for added convenience. Residents enjoy premium amenities including a concierge, fitness centre, party room, and outdoor BBQ area. Unbeatable location with Shoppers, Starbucks, and the LCBO right at your doorstep, plus quick highway access. You're just a short walk to Bank Street, Elgin, Lansdowne Park, the Glebe, and the Rideau Canal! Urban living at it's best! *1 rental parking spot included with this unit!* (id:58456)
The Agency Ottawa
1959 Ranchwood Way
Ottawa, Ontario
Charming, Updated & Freshly PaintedTownhome in Prime Orleans Location. Welcome to this well-maintained and thoughtfully updated townhome offering the perfect blend of comfort, convenience, and value. Nestled on a quiet street in Chapel Hill with no direct front or rear neighbours, this property delivers rare privacy while being just one minute from three major OC Transpo bus routes connecting directly to the LRT -ideal for commuters! Step inside to a spacious and bright split-level layout with hardwood flooring throughout the main living areas. The kitchen was fully renovated in 2023, offering modern finishes, sleek cabinetry, and a functional layout perfect for everyday living or entertaining. Upstairs, you'll find new carpet in the secondary bedrooms (2023) and two updated bedroom windows (2022) ensuring both comfort and energy efficiency.Additional upgrades include a new dryer (2024), furnace and A/C (2017), and roof (2012). Enjoy the outdoors on your freshly built/renovated deck (2024) ideal for summer barbecues and relaxing evenings. This home is situated in a friendly, transit-accessible community close to schools, parks, shopping, and more. Perfect for first-time buyers, downsizers, or investors looking for a turnkey opportunity. Don't miss your chance to own this move-in ready gem in the heart of Orleans! (id:58456)
Exp Realty
706 Mud Creek Crescent
Ottawa, Ontario
Easy Bungalow living tucked away on a quiet, highly sought-after Crescent in Riverside South.This thoughtfully designed raised bungalow offers the perfect blend of comfort, convenience, and style. With 3+1 bedrooms, 3 full bathrooms, and a fully finished basement, its ideal for families or downsizers looking for the ease of main-floor living.Step into a welcoming entryway with plenty of space for coats, shoes, and daily essentials keeping life organized from the start. The home features well-maintained maple hardwood floors that add warmth and character throughout the living space. A large eat-in kitchen and a separate dining room offer flexibility for both everyday meals and formal gatherings.Patio doors open to a private deck perfect for morning coffee, summer dining, or simply relaxing outdoors. The fenced backyard is ideal for kids, pets, or gardening enthusiasts.The bright and spacious lower level includes a cozy gas fireplace in the family room, a full bathroom, and an oversized fourth bedroom making it an excellent guest suite, teen retreat, or home office.Additional features include an attached single garage, ample storage, and a prime location close to parks, schools, transit, and everyday amenities. Move-in ready and waiting for its next chapter, don't miss this opportunity to enjoy easy living in a desirable, family-friendly neighbourhood. HWT is owned 2023, Furnace 2022, Roof 2018. (id:58456)
Innovation Realty Ltd.
20 Robin Crescent
Ottawa, Ontario
Welcome to 20 Robin Crescent, in the highly desirable neighbourhood of Rothwell Heights. This level, treed parcel of land, nestled on a very quiet corner, surrounded by mature trees and beautiful homes, is the perfect setting to design and build that custom home you've always dreamed of. Steps to popular Birdland Park, this approx. 920sq.m.(9903 sq.ft.) size property, is close to great schools, including Colonel By Secondary School with it's IB program, plus shopping nearby and close to NRC, CSIS, transit, hwy. 417, and the Ottawa River with trails for biking and x-skiing. Rothwell Heights remains a coveted enclave, known for it's modernist architecture including contemporary, mid-century and traditional style homes that respect the stunning forested landscapes and natural surroundings. Come see what Rothwell Heights and 20 Robin Crescent have to offer, you won't want to leave. (id:58456)
Engel & Volkers Ottawa
328 Shepperton Street
Ottawa, Ontario
Nestled in the sought-after Avalon community of Orléans, this contemporary 3-story freehold townhome offers a harmonious blend of modern design, functionality, and proximity to nature. Located just down the street from Aquaview Park, residents can enjoy scenic walking trails, a serene pond, playgrounds, a soccer field, and a basketball court. With convenient access to schools, shopping centers, and public transit, this home is ideal for those seeking both comfort and convenience. Upon entering, you're greeted by a spacious foyer that sets the tone for the rest of the home. This level features inside entry to garage which provides direct access to your private garage, enhancing convenience and a spacious laundry & utility room equipped with ample storage space, making household chores more manageable. The second floor boasts an open-concept layout, perfect for modern living and entertaining. The open-concept living & dining area features durable laminate flooring and large windows that flood the space with natural light leading to the spacious balcony; ideal for relaxing or hosting guests. The kitchen is a chef's delight with granite countertops, stainless steel appliances, a breakfast bar, and a pantry for additional storage. The top floor offers a tranquil retreat with a generously sized Primary Bedroom with a walk-in closet, providing ample storage space. The bright and spacious 2nd bedroom is suitable for family, guests, or a home office. The full bathroom features granite countertops and modern fixtures, serving both bedrooms. This Minto townhome in Avalon presents a unique opportunity to live in a vibrant community with easy access to nature and urban amenities. Whether you're a first-time homebuyer, investor, or looking to downsize without compromising on quality, this home offers the perfect balance of style, comfort, and location. (id:58456)
RE/MAX Hallmark Realty Group
43 St. Claire Avenue
Ottawa, Ontario
Experience luxury redefined in this brand-new custom home, perfectly positioned in the Meadowlands community and offering over 3600 sqft of impeccably finished living space. Designed for those who appreciate exceptional craftsmanship and modern elegance, this home features 6 bedrooms, including four generously sized rooms on the upper level highlighted by an exquisite primary suite plus two additional bedrooms on the professionally finished lower level. A versatile main-floor office, complete with elegant double doors, provides the option for a 7th bedroom depending on your families needs. The moment you step inside, you're greeted by a grand foyer, soaring ceilings, and wide hallways that set a tone of sophistication and openness. The main floor captivates with dramatic vaulted ceilings and an impressive wall of windows that bathe the living space in natural light. Oversized patio doors create a seamless indoor-outdoor flow, ideal for stylish entertaining. At the heart of the home, the designer kitchen exudes both form and function, featuring refined stone surfaces, premium cabinetry, and high-end appliances all seamlessly connected to expansive living and dining areas. Upstairs, 9-foot ceilings and 8-foot solid-core doors elevate every detail. The luxurious primary suite offers a tranquil escape, complete with a spa-inspired ensuite and a truly enviable walk-in closet. The second-floor laundry room adds everyday ease. The lower level continues to impress with 9-foot ceilings, two additional bedrooms, a spacious recreation zone, and custom built-in cabinetry ready to anchor a future wet bar or media feature. With a double attached garage and an enviable location near top-rated schools, parks, and upscale shopping, this is a rare opportunity to own a statement home that perfectly balances luxury, lifestyle, and location. (id:58456)
Exp Realty
52 Oxalis Crescent
Ottawa, Ontario
Luxury meets turnkey functionality in this stunning 2017-built home nestled on a premium corner lot in Kanatas sought-after Trailwest community. This impressive 5-bedroom, 4-bathroom home welcomes you with 9-foot ceilings and gleaming hardwood floors throughout the open-concept main level, creating a bright and airy atmosphere ideal for modern living. The fully permitted AirBnB unit OR in-law suite in the basement, insulated with SafenSound for privacy, generates an impressive $30,000 in annual income, offering a smart investment opportunity or mortgage offset providing you additional buying power. On the main level the gourmet kitchen, featuring sleek quartz countertops and ample cabinetry, seamlessly flows into the spacious living and dining areas, making it perfect for entertaining. The primary suite is a true retreat, complete with a walk-in closet and a spa-inspired ensuite bathroom, while a versatile 4th upstairs bedroom with a removable barn door can easily transform into a stylish loft or office. Outside, the professionally landscaped back & side yard boasts privacy hedges, a practical shed, and an interlock extended driveway for ample parking. With stone countertops throughout, energy-efficient design, and a prime location near top schools, parks, shopping, restaurants, and SO much more, 52 Oxalis Crescent is more than a homeits a lifestyle. Schedule your private tour today to experience this one of a kind home firsthand. (id:58456)
Bennett Property Shop Realty
970 Caldermill Private
Ottawa, Ontario
CALLING ALL FAMILIES! This gorgeous townhome in Stonebridge is clean, stylish, and ready to impress! Heres the scoop: tucked away on a quiet, private street, this beautifully maintained home offers that unique mix of upscale finishes and everyday comfort. From the moment you walk in, youll notice the hardwood floors, wide baseboards, high ceilings, and pot lights that give the space a warm, welcoming vibe. The open-concept main floor is filled with natural light, and the kitchen? Total chefs kiss! With granite countertops, stainless steel appliances, and full-height cabinets that are as functional as they are beautiful. The living area is anchored by a sleek stone fireplace, perfect for cozy nights or entertaining friends and family. Head downstairs to a finished basement that feels like a second living room. There's plush carpet, another fireplace, super cozy, and lots of space to relax. Bonus: there's a rough-in for a 3rd full bathroom if you want to add even more value down the line. Outside, enjoy a private, low-maintenance backyard oasis: interlock patio, PVC fencing, and zero grass to cut WOW! Its all set up for relaxing, hosting, or just soaking up the sun without the yard work. Everything has been taken care of, this home is in amazing shape and ready for you to move in and love it! (id:58456)
Exp Realty
8 Scharf Lane
Ottawa, Ontario
A rare find! This TRUE 5-bedroom home offers outstanding flexibility - perfect for large families or professionals working remotely. Easily tailored to your needs, the layout can also be configured as 4 bedrooms with a dedicated home office space or use one of the bedrooms as a den. Upon entry you'll be greeted by elegant French doors that open to a spacious living room featuring pot lights, built-in shelving, and a contemporary electric fireplace. The inviting dining area is accented by charming wainscotting and a beautiful bay window. Sun-filled kitchen offers extensive cabinetry, a generous eating area and an abundance of windows. Bonus main floor 3 season sunroom, with access to the backyard and garage. The second level boasts two good-sized bedrooms, a family room with garden door access to rear deck, and an updated 4pc bathroom. The third level features the primary bedroom with sitting area, full bathroom with soaker tub and separate shower, plus two additional bedrooms/flex rooms plenty of options for your individual needs! Finished basement offers an entertainment-sized rec room with gas fireplace, laundry and ample storage. Outdoors, enjoy the beautifully landscaped south-east facing back yard complete with many lovely perennials, deck, patio area and cedar gazebo. Great location in popular Glen Cairn, steps to schools, parks, the Trans Canada Trail, shopping and public transit plus easy access to the CTC and Tanger Outlets! Just move in and enjoy this wonderful home! 48 hour irrevocable on all offers as per form 244. (id:58456)
RE/MAX Hallmark Realty Group
7412 Roger Stevens Drive
Montague, Ontario
Discover this wonderful 3-bedroom, 2-bathroom home located just outside of Smiths Falls. The moment you enter, you'll appreciate the warmth and character this home offers, along with a long list of recent upgrades since 2018. More than 1,600+ Sq Feet of liveable space. The main level features an open-concept living and dining area, perfect for hosting or relaxing with family. The primary bedroom is also located on the main floor with beautiful hardwood floors. Kitchen with a new sink faucet and freshly painted cabinetry, and a bright four-piece bathroom round out the main living space. Off the back of the home, a cozy sunlit den overlooks the backyard and features a natural gas stove, offering a quiet space to unwind. This room also includes a three-piece bathroom with shower, making it a perfect guest suite.The basement has been completely redone since 2023, including new drywall, lighting, and flooring throughout. It features a large rec room with a natural gas fireplace with stone surround, utility and laundry rooms. There is also a small storage/cold room. Every wall in the home has been painted within the last few years, and upgrades include new doors on the main level, refreshed bathrooms with new fixtures and finishes, and updated electrical plug-ins and switches throughout. A smart thermostat has been installed for the natural gas furnace, along with a separate thermostat for the sunroom fireplace, and a new sump pump was added in 2025. Outside, you'll find beautiful gardens, an interlocking brick patio, a paved driveway, and an attached garage. The yard is fully fenced making it ideal for pets, and a stone pathway was added to the shed for convenience. this home offers the best of peaceful. Property will need a new custom septic system soon. Quotes, plans and permits available on request. Listing price to reflect the cost for a new custom septic system at buyers expense. Contact Cedrick for details [email protected] (id:58456)
Century 21 Synergy Realty Inc.
1808 - 1081 Ambleside Drive
Ottawa, Ontario
Fully renovated condo with all the upgrades! This 2 bedroom condo also offers a separate office nook and split central AC/heat pump. Your breath will be taken away by all the natural light and sunsets from the largest private balcony, offering views of sailboats on the Ottawa river, the beauty of the Gatineau Hills, and the sounds of Mud Lake.Renovations include professionally installed porcelain flooring throughout, upgraded modern kitchen and bathroom, stainless appliances, and more! Designated underground parking with a large storage locker. This condo building offers several amenities- an indoor pool, sauna, gym, workshop, party room with kitchen, library, car wash bay, guest rooms (available), social activities, and more! Condo fees include all utilities, cable and Internet!Prime location close to Westboro shops and restaurants, public transit, future LRT station, bike and cross country ski paths. (id:58456)
RE/MAX Hallmark Realty Group
184 Des Pins Place
Ottawa, Ontario
Tucked away on a quiet cul-de-sac just a 5-minute stroll to Innes Plaza, this beautifully maintained home sits on an oversized corner lot that offers both privacy and space in equal measure. From the moment you step into the bright, tiled foyer, you'll feel the warmth and functionality this home exudes. The main level features hardwood floors throughout and a spacious flow between the living and dining rooms - perfect for gathering or unwinding. Large bay windows bring in plenty of natural light, adding charm and character to the space. The kitchen offers granite countertops, stainless steel appliances, and abundant cabinetry, making it as practical as it is inviting. A convenient powder room on this level adds to the everyday comfort. Upstairs, you'll find three well-sized bedrooms and two full bathrooms, including a generous primary suite complete with its own private ensuite. Hardwood floors continue throughout, creating a seamless and timeless feel. The fully finished basement provides even more room to stretch out - ideal for a home office, rec space, or guest retreat. Step outside to discover one of the homes most impressive features: a massive, fully fenced backyard with plenty of room to relax, entertain, and play. Whether it's hosting a BBQ, tossing a ball around, or unwinding beneath the charming gazebo, this outdoor space is truly special. A double car garage and wide driveway offer plenty of parking, and the location puts you close to parks, schools, shopping, and transit. This is the kind of home that checks all the boxes - and then some. Some photos are virtually staged. (id:58456)
Exp Realty
6651 Tooney Drive
Ottawa, Ontario
Welcome to this beautifully updated 4+1 bedroom home with a SEPARATE ENTRANCE to the basement, featuring modern finishes, ample space for expansion, and smart income possibilities! From the moment you walk in, you'll fall in love with the beautiful kitchen featuring sleek new cabinetry, stainless steel appliances, a huge island, and gleaming quartz countertops perfect for family breakfasts or fun nights with friends. The main floor stuns with hardwood and polished porcelain tiles, while upstairs you'll find a bright and airy primary bedroom with a gorgeous arched window and private ensuite. Three more bedrooms and a fresh 3-piece bath make it ideal for growing families. But here's the bonus: the fully finished basement with its separate entrance offers an additional bedroom, large rec room, a 3-piece bath, mini kitchenette and new luxury vinyl flooring, perfect for in-laws, a teen retreat, or potential rental income! Freshly updated top to bottom, and located in a great neighbourhood. Move-in ready and waiting for you! (id:58456)
Sutton Group - Ottawa Realty
526 Ponthieu Circle
Ottawa, Ontario
Welcome to 526 Ponthieu Circle 4 Bedrooms, 4 Bathrooms, and a Rare Oversized Pie-Shaped Lot in the Heart of Avalon! This exceptional 4-bedroom, 4-bathroom home is located on one of the largest pie-shaped lots available only for a 42' model in the entire community offering privacy, space, and incredible value. Situated on a quiet, family-friendly street, this beautifully upgraded property combines modern finishes, a spacious layout, and a fully finished basement ,perfect for growing families. Inside, you'll find soaring 9-foot ceilings on both the main and second floors, smooth ceilings on the main level, and elegant 8-foot interior doors for a bright and airy feel. The chefs kitchen boasts upgraded granite countertops, soft-close cabinetry, stylish hardware, and a functional layout designed for both everyday living and entertaining. Hinged door handles and upgraded doors add a touch of sophistication throughout. Upstairs, the home offers spacious bedrooms, upgraded windows for enhanced natural light, and elegant bathrooms with granite countertops and full-height shower tiles. The primary suite includes a walk-in closet and a sleek ensuite with walk-in shower, creating a peaceful retreat. The fully finished basement adds flexibility with a large rec room, full 3-piece bathroom, and space ideal for guests, a gym, or home office. Practical upgrades include a 200 AMP electrical panel, rough-in for an EV charger, an insulated garage door, and a smart garage door opener with battery backup. Outside, enjoy a fully fenced yard with PVC fencing (2021), beautifully landscaped gardens with cedars and crushed white marble (2024), eavestroughs (2020), and a custom mudroom step for added functionality. This home is still covered under Tarion Warranty until August 2026.Dont miss this opportunity to own a turn-key, modern home on one of the best lots in Avalon. Book your private showing today! (id:58456)
Power Marketing Real Estate Inc.
