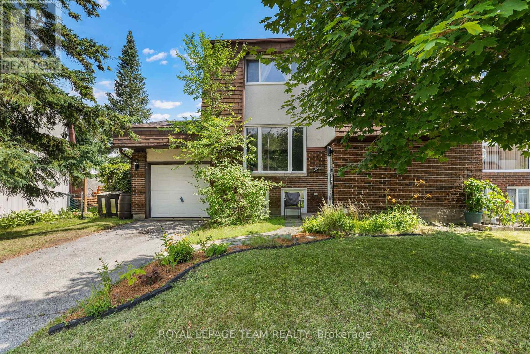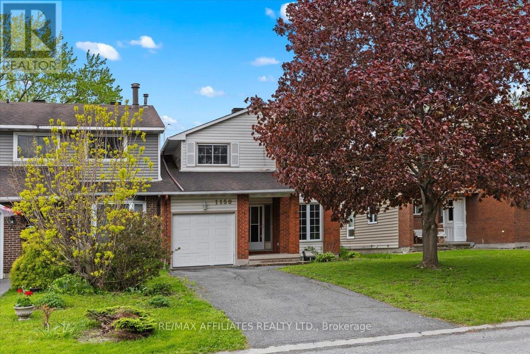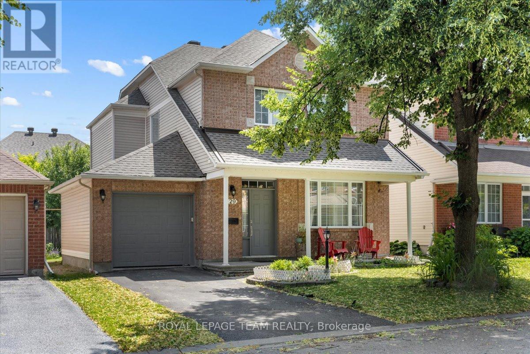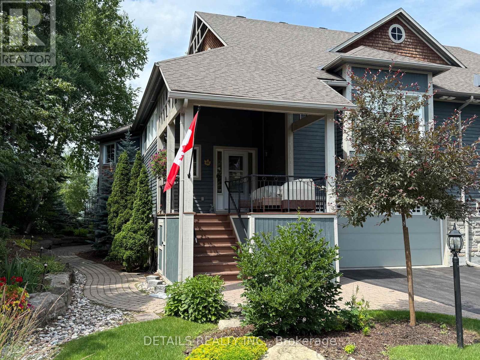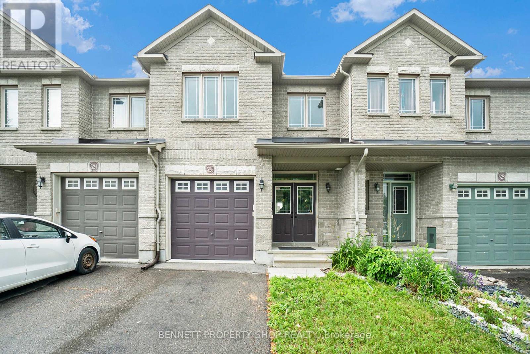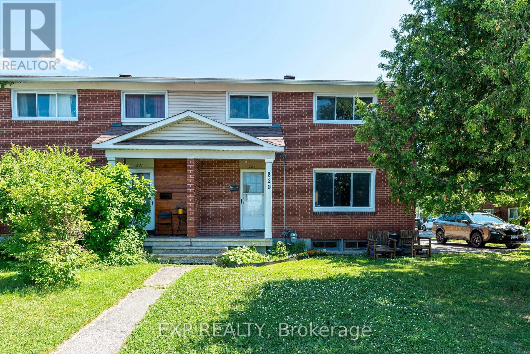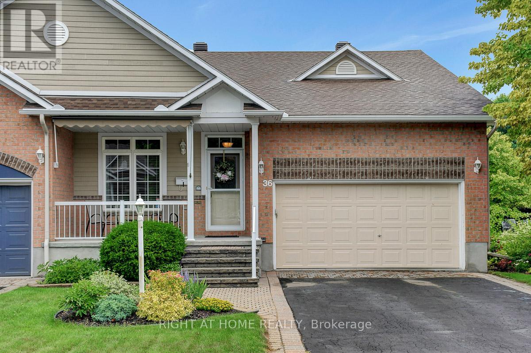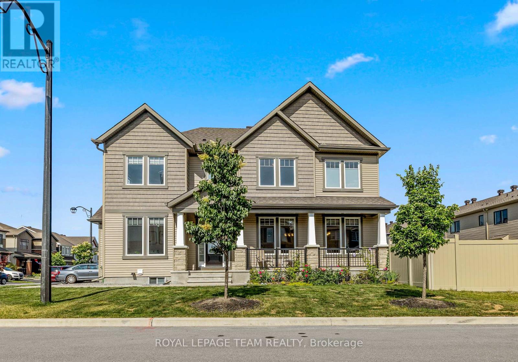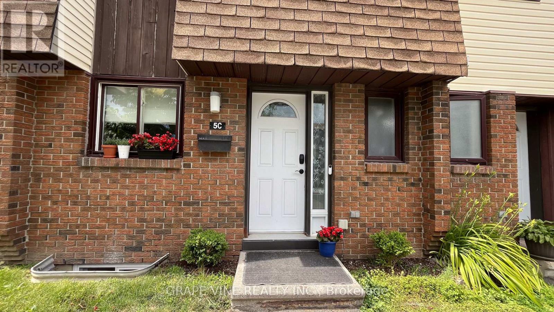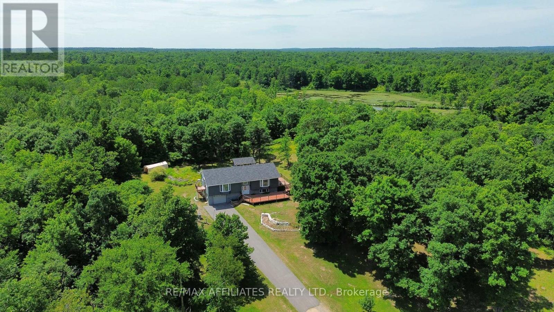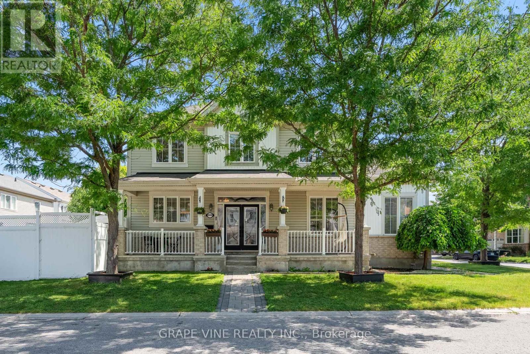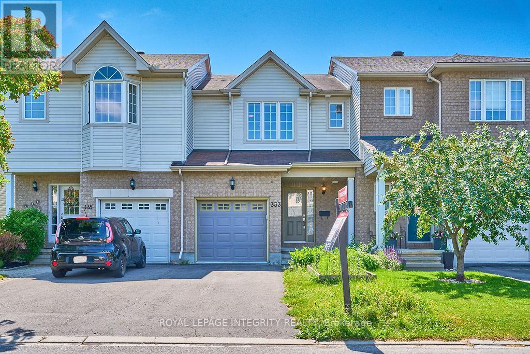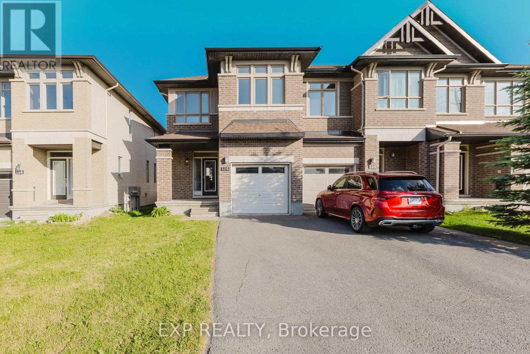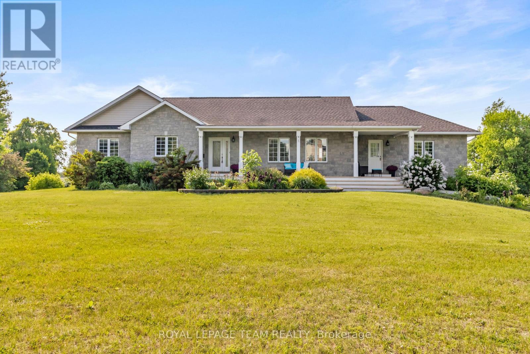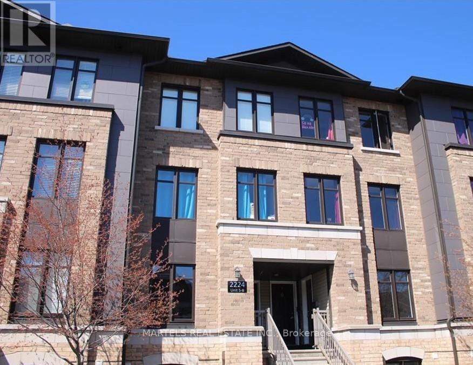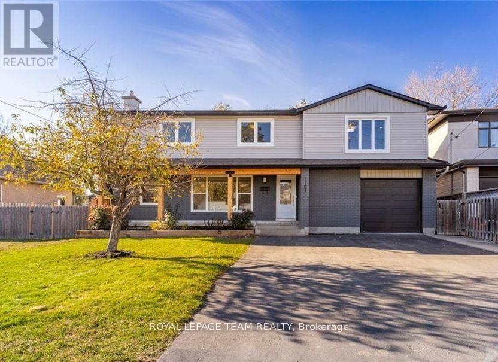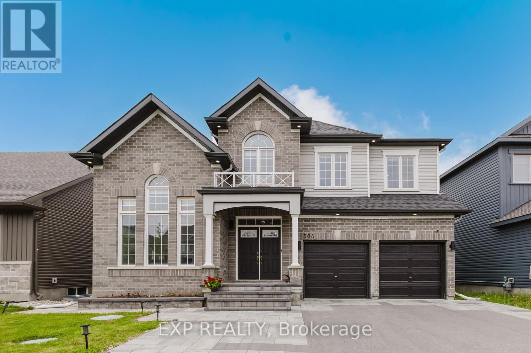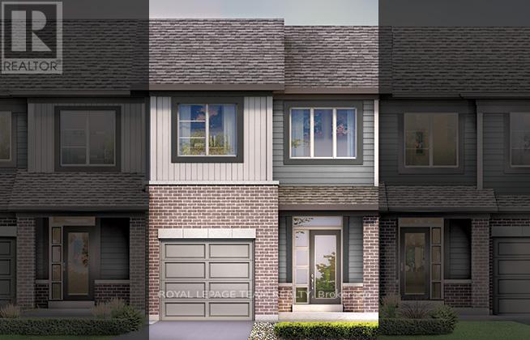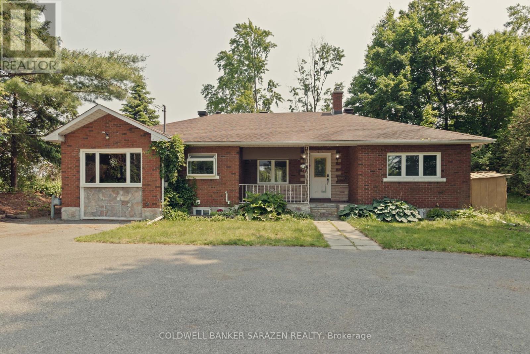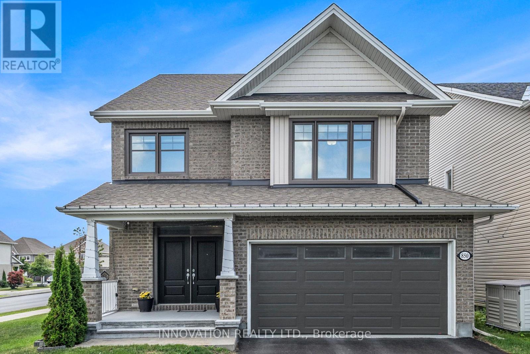Search Results
24 Westcliffe Road
Ottawa, Ontario
Welcome to 24 Westcliffe - sun-filled, 2+1 bedroom, 2-bath, semi-detached gem set on an expansive 50 x 146 lot. This turnkey home features an open-concept living and dining area with stylish wainscoting and a cozy wood-burning fireplace with a stone feature wall. The bright west-facing kitchen boasts updated stainless steel appliances (2024) and leads out to a private, fully fenced backyard oasis - complete with a large deck, pergola, fire-pit, and ample green space for play or gardening. Recent upgrades include: new roof (2022), furnace (2021), A/C (2022), hot water tank (2021, owned), and fresh paint. The renovated main bath offers modern finishes, while the lower level hosts a bonus bedroom and a mini gym area. The attached garage offers custom storage platforms, bike hoists, a utility bench, and a second fridge. With generous parking, mature trees, and proximity to parks, transit, and amenities - this move-in ready home is ideal for a growing family seeking space, comfort, and style. Plan to visit Soon! (id:58456)
Royal LePage Team Realty
1150 Ste Agathe Park
Ottawa, Ontario
Located on a peaceful cul-de-sac with the bonus of no rear neighbours, this beautifully maintained 3-bedroom, 3-bathroom semi-detached home offers the perfect balance of privacy and community living. Situated in the highly sought-after Convent Glen neighbourhood, this home is ideal for families, with top-rated schools, scenic bike trails, and convenient transit options all within walking distance. The sun-filled main level features a spacious tiled entrance, an updated kitchen with newer cabinets, countertops, stainless steel appliances, a gas range, and a bright eating area welcoming the morning sun. A formal dining room provides the perfect setting for hosting, while the sunken living room with a charming brick wood-burning fireplace creates a cozy space to unwind. Enjoy the added convenience of an updated powder room and direct access to the garage. Upstairs, youll find three generously sized bedrooms, including a primary suite with double doors, wall-to-wall closets, and a beautifully updated 4-piece bathroom. The finished lower level extends your living space with a large recreation room and a handy 2-piece bathideal for entertaining or relaxing. Outside, the deep, south-facing backyard is fully fenced for privacy and features a spacious deck and storage shed, making it perfect for family fun and summer gatherings. This home is move-in ready and offers everything you need in one of Orleans most family-friendly communities. (id:58456)
RE/MAX Affiliates Realty Ltd.
29 Appledale Drive
Ottawa, Ontario
Welcome to this charming 3-bedroom, 2-storey home in the heart of Barrhaven! Nestled in a family-friendly neighbourhood close to top-rated schools, parks, and everyday amenities, this home offers the perfect blend of comfort and convenience. The main floor features hardwood flooring throughout, a cozy gas fireplace, and an open-concept layout ideal for both relaxing and entertaining. Upstairs you'll find the primary bedroom with an en-suite and walk in closet, two spacious bedrooms, another full bathroom,. The fully finished basement includes a large rec room area, an additional full bathroom, perfect for guests or growing families and there is also another room which could be used for an office area / craft room or storage. Enjoy summer days in the fully fenced backyard, ideal for kids, pets, or weekend BBQs. A must-see in one of Barrhaven's most sought-after communities! Roof 2017, Furnace & AC 2021, HWT is owned 2021. (id:58456)
Royal LePage Team Realty
46 Marsh Sparrow Private
Ottawa, Ontario
This three storey semi-detached home in the prestigious Marshes Village is a must see. Backing on the 16th tee of The Marshes Golf Course, surrounded by trees and landscaped. Enjoy entertaining in the open concept kitchen, living room with vaulted ceilings and dining room. (2021) Stainless Steal Appliances, large gas stove, x-large fridge, dishwasher, and a microwave oven. Hardwood floors refinished in 2022, professionally painted in 2021. custom black-out blind in the master Bedroom. 2 gas fireplaces. 4 bathrooms. The in-law suite is on the ground level with its own kitchen , living room and bedroom on the ground floor with patio walkout. Perfect for multigenerational living or rental. Features include a Murphy bed on the loft level. Updated flooring on the ground level, ( Berber) carpets on the stairs (2021) as well as the loft walk in closets off the bedrooms on the ground floor main floor and loft level. The loft overlooks the living room. California Shutters. Upper deck resurfaced (2023) Spiral staircase off the outdoor deck. Interlock walkway around the house . Interlock steps in front and back have been lifted and relaid. Irrigation system upgraded in 2021. Outdoor lights upgrade 2024. custom awning upper back deck. Close to Hi-tech, Shopping, Restaurants ,and transit. Close/warm community vibe in the Prestigious Marshes Village. A private , quiet, safe neighbourhood, treed and flowered in the common areas filled with birds and wildlife. (id:58456)
Details Realty Inc.
526 Pepperville Crescent N
Ottawa, Ontario
This amazing, beautifully built townhome offers tons of space and charm. 3 spacious bedrooms with the Primary being very large, a walk-in closet and an ensuite. Two other great-sized bedrooms, along with a main bath on this area. The kitchen is spacious, open concept and has a ton of charm that opens onto a fully fenced back yard hosting lots of privacy to enjoy your evening dinners with no rear neighbours, offering a serene lifestyle for you. The lower level is very cozy with a fireplace, a large family room for watching movies and a storage room to boot! Home comes with an attached garage for those cold days to keep your car out of the snow. Located in a fabulous neighbourhood. Close to schools, parks, shopping centers, restaurants, and other essential services. Access to local recreational facilities and green spaces. Convenient access to public transportation and major roadways (id:58456)
Bennett Property Shop Realty
829 Borthwick Avenue
Ottawa, Ontario
Welcome to 829 Borthwick Avenue, a charming semi-detached home in the heart of Cummings offering the perfect blend of comfort, functionality, and low-maintenance living. This freehold gem features 3 bedrooms, 2 full bathrooms, and a thoughtfully designed layout that fits every lifestyle. The main level welcomes you with a spacious and inviting living area filled with natural light - ideal for both quiet evenings and casual get-togethers. The kitchen is equipped with stainless steel appliances and offers a practical flow into the dining space, making meal prep and family time a breeze. Upstairs, you'll find three generous bedrooms and a full bathroom, creating a quiet and private retreat away from the main living areas. The finished basement provides additional space to relax or work, complete with a second full bathroom and laundry area. Whether you're setting up a home office, rec room, or guest space, the basement adds plenty of flexibility. Step outside to enjoy a fully fenced backyard - perfect for relaxing, hosting, or just soaking up some fresh air. Located close to parks, schools, transit, and daily amenities, this home is a solid opportunity to settle into a welcoming neighbourhood with everything you need within reach. (id:58456)
Exp Realty
36 Sable Run Drive
Ottawa, Ontario
Open House Sunday July 13th 2-4pm. Highly desired Adult Living in sought after Stittsville! This Quality built Holitzner end-unit bungalow is located on a beautifully landscaped premium corner lot with private double laneway, inground sprinkler system, covered porch, double garage, approx. 12' retractable awning & refinished deck. Fantastic open concept design with vaulted ceilings, stunning renovated kitchen(2021) with updated appliances, quartz counters, breakfast island, desk area & plenty of cupboard space, living room with gas fireplace, separate dining room, primary bedroom with walk-in closet & 4 piece ensuite, granite counters in all baths, hardwood in living & dining rooms, 2nd bedroom/sitting room on main floor, 2 solar tubes, main floor laundry with access to garage & plenty of storage, all window coverings, pot lighting, hot water tank is owned, cozy finished basement with tall ceilings offers french double door entry to family room with electric fireplace, built-in cabinets & murphy bed, 3rd bedroom, 3piece bath & huge storage room. Beautifully maintained, neutral decor, move in ready & More!! Incredible Adult community that is quiet, tucked away and NO fees!!! (id:58456)
Right At Home Realty
526 Alcor Terrace
Ottawa, Ontario
Located on a premium corner lot in the highly sought-after Half Moon Bay community, 526 Alcor Terrace is a beautifully upgraded double car garage detached home offering a versatile and carpet-free layout throughout. The main floor features 9-foot ceilings, a spacious foyer, a private den for a home office, and an open-concept great room with a stunning kitchen boasting extended ceiling-height cabinetry, an L-shaped layout, wall-to-wall pantry storage, and a bright dining area. A hardwood staircase leads you to the second floor, where you'll find a spacious primary bedroom with a walk-in closet and a generously sized ensuite, along with three additional generously sized bedrooms, a full main bath, and convenient second-floor laundry. The finished basement includes a large recreation room, a partially finished kitchenette, and a full 3-piece bathroom. The home also features a PVC fully fenced backyard with patio stonework and a storage shed, providing the perfect space for family entertainment and outdoor enjoyment. Situated near top-rated schools, parks, and essential amenities, this move-in ready home combines comfort, functionality, and exceptional value in one of Barrhaven's most desirable neighbourhoods. (id:58456)
Royal LePage Team Realty
5c Woodvale Green
Ottawa, Ontario
Welcome home! Completely renovated 3+ bedrooms with 2 full bathrooms and finished basement. This is your quiet retreat when everything else gets loud.The powder room is currently converted into a walk-in closet | It can be rebuilt into a powder room (within 2 days) upon request.The modern kitchen is completed with beautiful quartz counter top. The flooring on the main level is a light gray tile, the second floor is has gray vinyl, and finally, the basement is completed with a luxurious brown real wool carpet. High-end paints used throughout are Benjemin Moore and Sherwin Williams. Each room has upgraded lighting installed with over 70 pot lights throughout the home. All outlets and switches replaced; dimmer switches installed where needed. All baseboard heaters replaced however they are rarely used because there is a 1 year old heat pump so you can save on electricity and enjoy the benefits of central air. Owned, not rented water tank that is 1 years old. Dishwasher, dryer and washer are 2 years old. Enjoy beautiful sunsets from your new cozy backyard with recently installed interlock and full of greenery. One parking spot included. Close to schools, stores, parks and gas stations. 15-minute drive to Kanata, Barrhaven, and Downtown. This home has been treated with care, not just renovated. (id:58456)
Grape Vine Realty Inc.
13481 38 Highway
Central Frontenac, Ontario
Welcome to your dream home! This stunning raised bungalow is move-in ready and perfectly situated on a beautifully manicured 1-acre lot with exceptional curb appeal. From the moment you arrive, the charm of this home is undeniable. Step inside to a spacious and inviting foyer that sets the tone for the rest of the home. The main floor boasts an open-concept kitchen and dining area, perfect for family gatherings and entertaining. You'll find a stylish 4-piece bathroom, along with three well-appointed bedrooms one of which includes a convenient cheater door to the bath for added convenience. A generously sized living room offers the ideal place to relax, complete with a patio door that leads out to a private deck overlooking the lush backyard. Downstairs, the fully finished basement offers even more living space to enjoy. Cozy up around the wood stove in the expansive family room. There's also direct access to the attached garage, making this layout as functional as it is welcoming. This home offers the perfect blend of space, comfort, and charm ideal for families, downsizers, or anyone looking to enjoy peaceful living just outside of town. Don't miss your chance to own this incredible property! (id:58456)
RE/MAX Affiliates Realty Ltd.
2634 Fallingwater Circle
Ottawa, Ontario
For Sale 2634 Fallingwater Circle, Barrhaven. Welcome to this immaculate, upgraded, and sun-filled 3+1 bedroom, 4 bathroom detached home on a premium corner lot in the heart of Half Moon Bayone of Barrhaven's most desirable family-oriented neighbourhood's. Tucked away on a quiet, low-traffic circle, this move-in-ready property offers a perfect blend of comfort, space, and community. Inside, you'll find a bright open-concept layout with tasteful finishes, custom lighting, and large windows that flood the home with natural light. The main level features a spacious living and dining area, ideal for family gatherings or entertaining. Upstairs, the primary bedroom is generously sized and includes a walk-in closet and a private ensuite bathroom. Two additional bedrooms and a full bath complete the upper level, along with the added convenience of a dedicated laundry room with washer and dryer right where you need it most. The fully finished basement includes an inviting entertainment area, an additional bedroom with a large window, and a modern bathroom with a glass-enclosed shower, perfect for hosting or creating a comfortable in-law or guest suite. Step outside to a beautifully landscaped backyard oasis featuring a gazebo, perfect for relaxing or summer entertaining. A double-car garage and ample driveway parking complete the home. Located close to top-rated schools, parks, shopping, and transit, this is a rare opportunity to own a spacious and meticulously maintained home in a prime Barrhaven location. Don't miss out, book your private showing today! (id:58456)
Grape Vine Realty Inc.
333 Brigitta Street
Ottawa, Ontario
Upgraded Townhouse & Move-In Ready! This beautifully maintained freehold townhome offers 3 bedrooms and 3 bathrooms, nestled in the family-friendly neighbourhood of Bridlewood Trails. The main floor flooded with natural light, the home features stainless steel appliances and ample storage throughout. The second floor boasts a spacious primary bedroom with an ensuite and walk-in closet, along with two generously sized bedrooms. The fully finished basement offer extra space for guest or family. Numerous upgrades include: A/C (2020), second-floor bathroom (2020), full interior repaint (2025), new washer and dryer (2020), kitchen updates (2016/2020), and hardwood flooring on both the main and second floors. Enjoy a fully fenced and landscaped backyard, complete with a swing set - perfect for kids or relaxing afternoons outdoors. Conveniently located within walking distance to public transit, grocery stores, shopping, restaurants, and other amenities. Close to parks, schools, and bike paths - ideal for growing families or first-time buyers. (id:58456)
Royal LePage Integrity Realty
116 Popplewell Crescent
Ottawa, Ontario
Discover the perfect blend of space, style, and location in this beautiful Richcraft 4 Bed/3.5 Bath End-unit townhome offering an expansive 2,191 sq. ft. approx. (as per builder plan) of finished living space, ideally located in one of Barrhaven's most sought-after neighborhoods - just steps from Costco, the Amazon warehouse, top-rated John McCrae Secondary School, shopping, restaurants and minutes to Highway 416. Step into a grand, high-ceiling foyer that opens to a thoughtfully designed main floor featuring rich hardwood floors, a separate dining room, dedicated office/den, bright living room, and a breakfast nook overlooking a stylish kitchen with granite countertops. Elegant metal stair railings lead to the upper level, where you'll find 4 spacious bedrooms, including a primary suite with a 4-piece ensuite, another full bath, and a convenient laundry room. The fully finished basement offers a huge recreation area with a cozy gas fireplace and an additional full bathroom ideal for a rec room, home gym or a guest suite. Enjoy outdoor living in the fully fenced backyard, perfect for kids, pets, and summer BBQs. Recent updates include brand new carpet, freshly painted throughout, and new pot lights for a bright, modern finish. This home is move-in ready and perfectly situated for convenience, comfort, and quality living. Don't miss out on this rare opportunity! (id:58456)
Exp Realty
5705 Lombardy Drive
Ottawa, Ontario
BUNGALOW WITH WALKOUT BASEMENT! High Ceilings, Self-Contained Office, and Nearly 2 Acres of Land. Welcome to 5705 Lombardy Drive, a rare find that offers the perfect blend of space, functionality, and flexibility. Set on nearly 2 acres in a peaceful, upscale community, this massive bungalow features over 3,500 sq ft of finished living space, high ceilings on the main level and a full walkout basement. A standout feature is the self-contained professional office space with a separate entrance and its own 2-piece bath perfect for working from home professionals, entrepreneurs, or multi-generational families. The main level features 3 spacious bedrooms, 2.5 bathrooms, including a 4-piece en-suite, and an open-concept layout with a generous kitchen, dining area, and living space. Enjoy direct access to a large raised deck with scenic views, perfect for entertaining or relaxing. The fully finished walkout basement offers 2 additional bedrooms, a second kitchen, a full bathroom, and an expansive recreation area with a separate entrance, making it perfect for rental income or an in-law suite. Additional features include a double garage, parking for over 10 vehicles, and a peaceful location just minutes away from major amenities, golf courses, and city access. This home is more than a place to live. It's a lifestyle upgrade with incredible potential. (id:58456)
Royal LePage Team Realty
276 Big Dipper Street
Ottawa, Ontario
Striking and stylish, this modern 4-bed, 3-bath freehold in Blossom Park offers thoughtful upgrades, tons of natural light, and a layout thats perfect for growing families. From the two-sided see-through fireplace that anchors the open-concept living space to the nearly floor-to-ceiling windows at the back of the home, every detail is designed to impress. The kitchen blends bold green cabinetry with stainless appliances and a large island with seating ideal for casual breakfasts or entertaining. Upstairs, find four spacious bedrooms, including a bright primary retreat with a walk-through closet and spa-like ensuite featuring a soaker tub, glass shower, and dual vanity. With a full-sized unfinished basement and a fully fenced yard, theres room to grow, inside and out. (id:58456)
RE/MAX Hallmark Realty Group
5 - 2224 Marble Crescent
Clarence-Rockland, Ontario
Just 15 minutes to Orleans and the LRT/OC Transpo transit system (AND rent is $100's of $ cheaper/mo), and near all Rockland amenities. This affordable and spacious 2-bedroom, 3-bathroom townhome is a rare find, offering 2 full ensuite bathrooms; An ideal setup for someone who values extra privacy and flexibility such as a single professional, someone with occasional family visits, or anyone who will treat this comfortable, well-maintained home with care. Located in the sought-after Morris Village, one of Rockland's most desirable neighbourhoods, within walking distance to schools and beautiful parks like Alain Potvin with trails and a pond, and nearby Du Moulin Park along the historic Ottawa River with picnic spots, boat launch, and scenic views. Larose Forest is also close by for hours of outdoor fun, mountain biking, walking trails.. Bright and sunny throughout, freshly repainted top to bottom, with new high-end vinyl flooring (2022) and carpet-free living except on stairs. Features include 2 generously sized bedrooms with good closet space, a functional kitchen with eating area and handy pantry, open-concept living/dining area with large picture window and patio doors to the deck. Main floor powder room, in-unit laundry and utility station offering additional storage. Just move right in! Rental application, credit check, proof of income, employment letter, and references required. No smoking or cannabis use permitted; Pets under 10 lbs may be considered on a case-by-case basis. Floor plan available. Some photos are virtually staged. Listing agent are the owners. Book your showing today! (id:58456)
Martels Real Estate Inc.
1107 Normandy Crescent
Ottawa, Ontario
*OPEN HOUSE SUNDAY JULY 13TH FROM 2-4PM* This home offers an unbeatable combination of location, luxury, and lifestyle! This reimagined two-story home in the coveted Carleton Heights area Its proximity to the Civic hospital and Carleton University and numerous amenities is unbeatable. It was fully renovated in 2018 with no detail overlooked! Situated on an expansive lot, this 5-bedroom, 4-bathroom home combines modern elegance with functional design. Step inside to be greeted by an open-concept layout, gleaming hardwood floors, and an abundance of natural light throughout.The living room features a versatile bonus space, while the formal dining room is perfect for hosting. The chefs kitchen impresses with its striking hexagonal tile backsplash, Quartz countertops, stainless steel appliances, and Calacatta porcelain tile flooring. The spacious primary suite is a private retreat, complete with a spa-like 4-piece ensuite, a luxurious walk-in closet, and a bonus area for added comfort.The newly finished lower level provides additional living space complete with bedroom and full bath, and the attached extra deep garage with inside entry adds convenience. Outdoors, the huge backyard boasts a deck and patio and huge storage shed (id:58456)
Royal LePage Team Realty
68 Pelham Crescent
Ottawa, Ontario
Beautifully built in late 2020 & recently elevated to even higher standards. 4-bed, 4 parking, 2 garage, 3-bath home w/ a rough-in for a 4th bathroom in the lower level. Located in the desirable Fox Run, just steps to the park & walking paths & just minutes to shopping, restaurants, & all this close-knit community has to offer. Spacious foyers are at the main entrance & at the garage entrance & both have double closets. Dining area comes w/ a custom-built-in wall bar & upgraded lighting. The kitchen is spectacular! Extended island w/ quartz counters & breakfast bar, custom wall-mounted pot holder & custom pantry w/ thoughtful pullouts for garbage & recycling, water treatment integration, soap dispenser, double sink, gas stove, upgraded stainless steel appliances & undermount lighting. The living room has built-ins, a gas fireplace, & a movable custom sideboard that matches the one at the front door. Easy access to your yard w/ new PVC fencing & a gas BBQ hook-up. The yard location is special as it looks at the side of another home - so super private. faces the side Upstairs has it all! Primary has two huge walk-in closets & an ensuite, 3 additional bedrooms (one includes a built-in Murphy bed), a dedicated laundry room, & a main bath. Hardwood flooring throughout, including the stairs, & durable laminate in the fully finished lower level. Blinds & California shutters, TV wall mounts, ring doorbell, driveway, garage, & yard cameras are included. Did I mention that the entire house is professionally cabled (CAT 6a STP) for high-speed internet, including dedicated cables for additional wifi access points for full-house coverage. I have more info for my techy friends - please reach out or come take a look. (id:58456)
Right At Home Realty
504 Albert Boyd Private
Ottawa, Ontario
Welcome to luxury living in the heart of Carp! Located in one of Carps most desirable communities, just 10 minutes to Kanata, close to HWY 417, and the famous Carp Market, this home blends luxury, function, and family comfort in a peaceful, convenient setting. This stunning home offers over 4,500 sq ft (including basement) of elegant, family-friendly space, beautifully finished from top to bottom including a fully finished basement with a full bath, perfect for entertaining or extended family living. Step through the grand entrance to discover a main floor home office with vaulted ceilings, formal living and dining rooms with coffered ceilings, and a gourmet chefs kitchen featuring high end S/S appliances, a large island, and sunny breakfast area all overlooking the spacious family room with cozy fireplace. Upstairs, retreat to the massive primary suite with a sitting area, his & hers walk-in closets, and a spa-inspired ensuite with a jetted tub. Three additional bedrooms each have access to their own ensuite, including a Jack & Jill bath for ultimate convenience. The finished basement expands your living options with additional bedroom, a full bathroom, and a versatile recreation or theatre space with a wet bar area including sound absorption insulation ideal for entertainment or guests. Enjoy resort-style outdoor living with interlocked front and backyards, low-maintenance artificial grass, and a fenced backyard perfect for kids, pets, and summer gatherings. Don't miss your chance to own this exceptional property! (id:58456)
Exp Realty
2463 Waterlilly Way
Ottawa, Ontario
Discover Harmony, a master-planned, family-friendly community connected to the growing center of Barrhaven. Close to schools and everyday conveniences. Take advantage of parks, ample green space, the Minto Recreation Complex and so much more. The Haven is the latest of Minto's luxurious Executive Townhomes, boasting a light-filled, open-concept main floor. Gorgeous light finishes enhance the sunlight that streams in through both the front and back of the house, making the open galley kitchen, living and dining room feel expansive yet warm. The 9ft ceilings on the main floor add to the sense of space. 3 bedrooms on the 2nd level including the primary bedroom with 3pc ensuite and walk in closet. Finished rec room in basement for added living space. Don't miss out! Immediate occupancy. Previous model home. Photos showcase the model home and are intended to illustrate design and layout possibilities only. (id:58456)
Royal LePage Team Realty
2465 Waterlilly Way
Ottawa, Ontario
Discover Harmony, a master-planned, family-friendly community connected to the growing center of Barrhaven. Close to schools and everyday conveniences. Take advantage of parks, ample green space, the Minto Recreation Complex and so much more. The Laguna is a 3-bedroom, 2.5-bathroom Executive Townhome that includes a finished basement and a kitchen loaded with storage space, making organization a breeze. The living and dining areas have large windows for tons of natural light for better, balanced living. Finished basement rec room. Don't miss out! Immediate occupancy! Previous model home. Photos showcase the model home and are intended to illustrate design and layout possibilities only. (id:58456)
Royal LePage Team Realty
2009 Prince Of Wales Drive
Ottawa, Ontario
Water front Home on the Rideau river. Only minutes to Down town Ottawa, Carleton University and Airport. This mesmerizing estate style bungalow offers sanctuary in the city with wild lives at the back yard or wake up with the water view listening to the birds. Lower level has a walk out basement. There are two fire places, plenty of parking, public transportation, shopping, restaurants nearby. Short term rental option available. Location...Location...Location! (id:58456)
Coldwell Banker Sarazen Realty
2467 Waterlilly Way
Ottawa, Ontario
Discover Harmony, a master-planned, family-friendly community connected to the growing center of Barrhaven. Close to schools and everyday conveniences. Take advantage of parks, ample green space, the Minto Recreation Complex and so much more. Welcome to The Tahoe townhome which was designed to give growing families the space they need. Exclusively an end unit, this 4-bedroom, 2.5 bathroom townhouse features additional windows to allow for more natural sunlight, an open-concept main floor and finished basement. Immediate occupancy! Previous model home. Photos showcase the model home and are intended to illustrate design and layout possibilities only. (id:58456)
Royal LePage Team Realty
850 Excursion Way
Ottawa, Ontario
This stunning 4+1 bedroom home offers generous space and smart functionality in a welcoming, family-oriented neighborhood. With a finished basement that includes a fifth bedroom and full bathroom, there's plenty of room for extended family, guests, or a private retreat. The large, fenced corner lot features a spacious deck and shed, perfect for enjoying outdoor time or stashing seasonal gear. Inside, you'll find a modern kitchen outfitted with sleek quartz countertops and stainless steel appliances, while a main floor den and mudroom add convenience to your daily routine. A double garage provides ample parking and storage. Located within walking distance to local schools, public transit, and the community recreation centre, this home blends comfort and accessibility in one prime package. It's ready to welcome you, just bring your belongings and settle in. (id:58456)
Innovation Realty Ltd.
