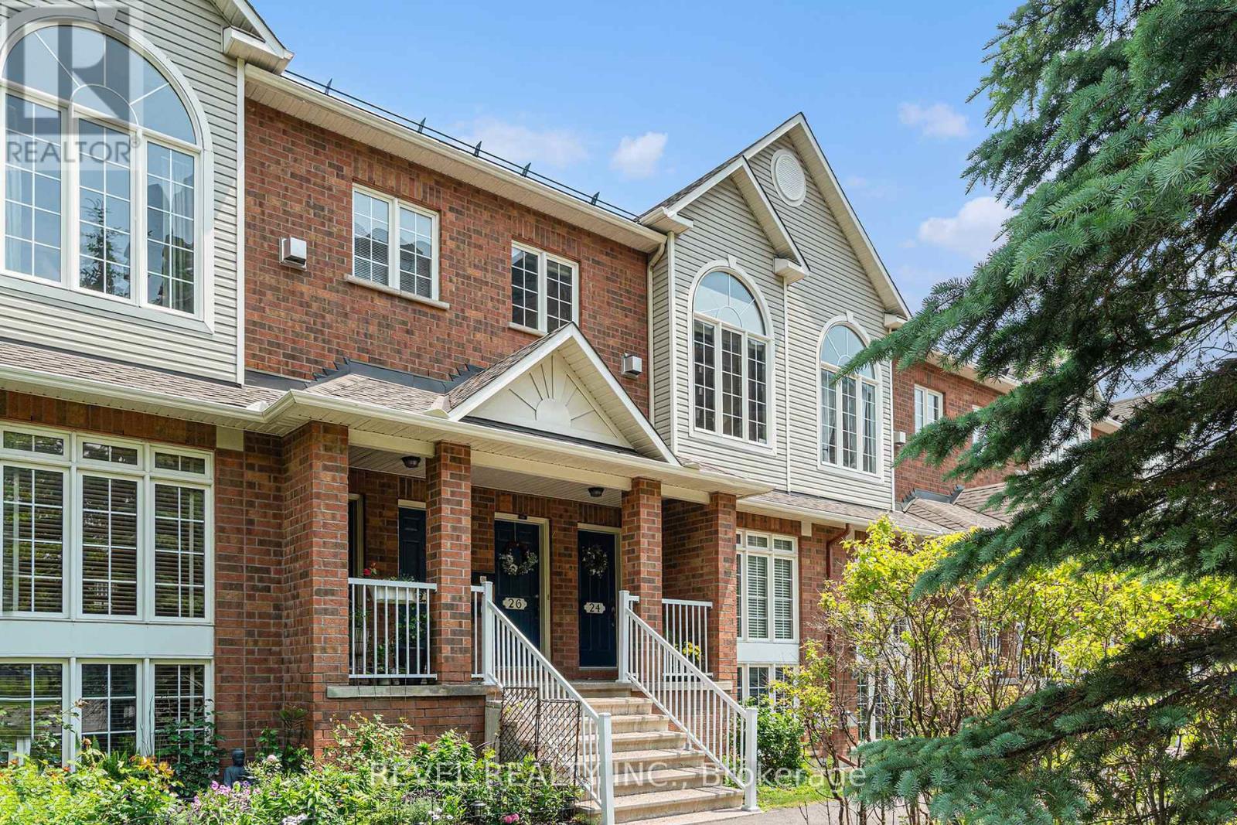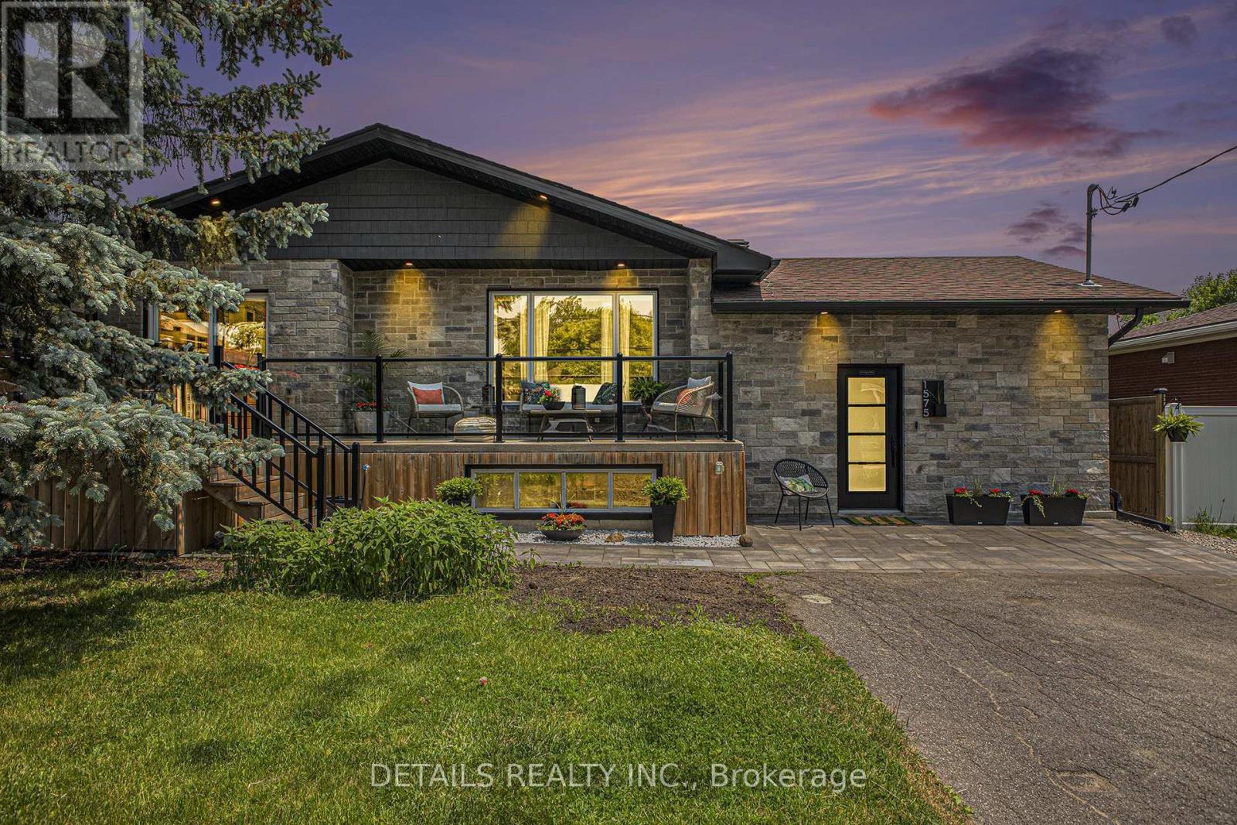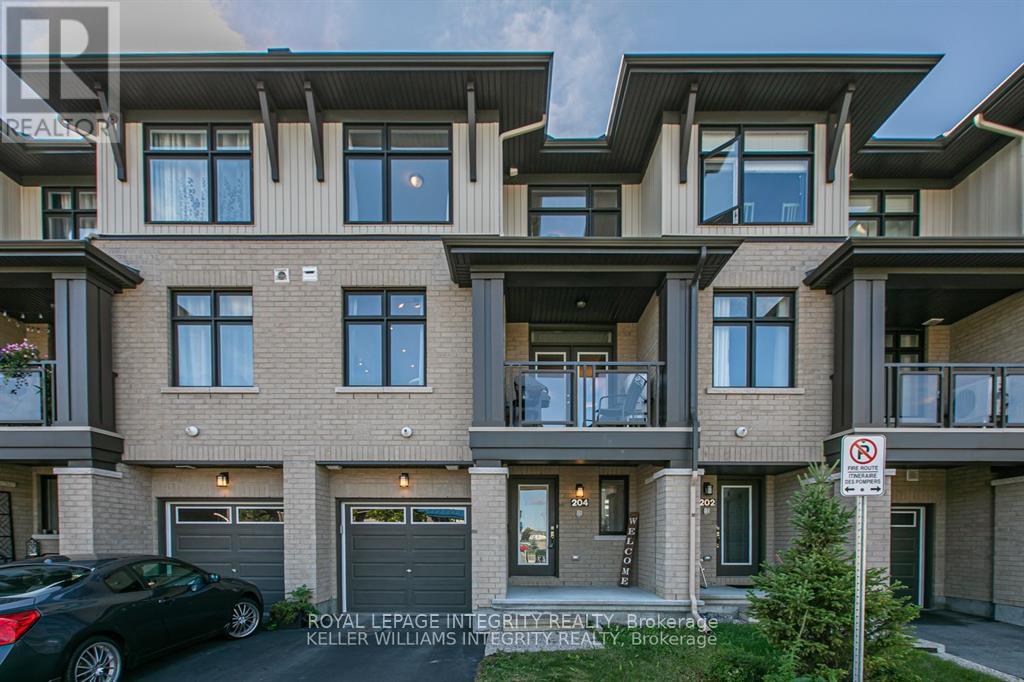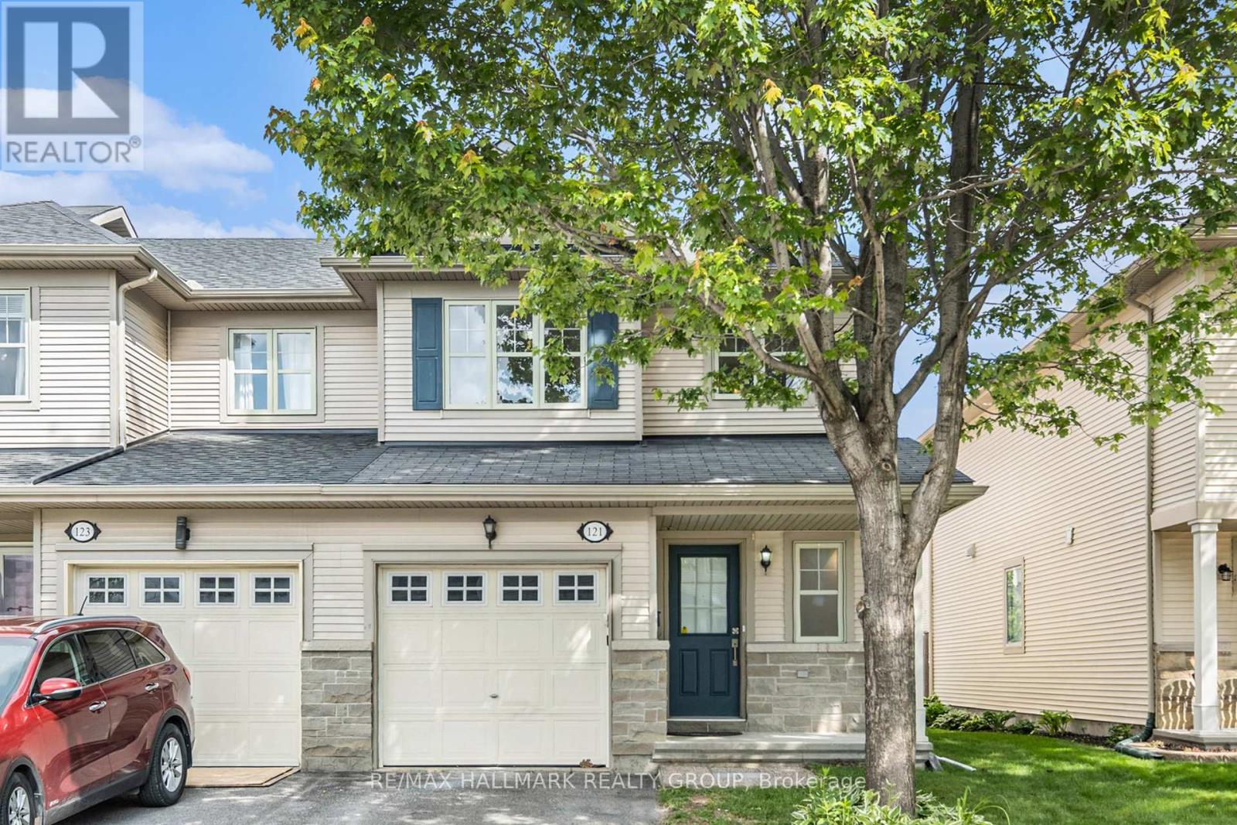Search Results
422 Kintyre Private
Ottawa, Ontario
Welcome to 422 Kintyre Private. A pristine and very large 3 bedroom 2 bathroom end unit townhome condo with no rear neighbors within walking distance to schools, parks, shops and recreational trail. The main floor boasts a great functional layout with separate living room and dining room areas, bright and spacious updated kitchen with plenty of counter & cabinet space along with an eat-in area and pantry. The upper level features 3 large sized bedrooms and a 5 piece main bath. Lower level includes a large rec room, bathroom, laundry area and a large storage area. The fully fenced south facing backyard includes a stone patio, beautiful landscaping and backs onto a large greenspace area owned and maintained by the condo corporation just steps away from the inground pool! Updates include new kitchen, furnace 2021, Appliances (2021-2024), refinished hardwood, berber carpet and painted in 2021. This property is turn key. Just move in! Parking space included and additional available for rent. (id:58456)
Exp Realty
26 - 1512 Walkley Road
Ottawa, Ontario
Welcome to this beautiful, carpet-free upper-level unit featuring oak hardwood flooring throughout. Step inside and head up to a bright, open-concept living space where comfort and functionality blend seamlessly. Enjoy cooking and entertaining in the spacious kitchen with easy access to the back deck, perfect for morning coffee or winding down in the evening. The dining area flows effortlessly into the living room, where a cozy gas fireplace, soaring double-height ceilings, and oversized windows offer a dramatic space to relax and watch the sunset. A convenient powder room and in-unit laundry complete the main level. Upstairs, a versatile landing provides the ideal spot for a home office, second living space or play area. The thoughtfully designed primary suite features a walk-in closet, cheater ensuite with soaker tub, and access to a private balcony - your personal retreat at the end of the day. A second bedroom offers plenty of space for guests or a growing family. Located within walking distance to groceries, restaurants, parks, and public transit, this home truly offers something for everyone. (id:58456)
Revel Realty Inc.
1575 Maxime Street
Ottawa, Ontario
Jaw-Dropping $327,000 Renovation + Huge Pool-Sized Yard Backing onto a Park - Beautiful In-Law Suite Ideal Intergenerational Home! From the curb to the back fence, this home has been completely transformed. Over $327,000 has been invested in top-to-bottom renovations that deliver luxury, comfort, and flexibility including a stunning in-law suite with its own full kitchen, bathroom, bedroom, and living space. The main level is even more impressive, featuring a custom-designed dream kitchen with premium finishes, quartz counters, and smart built-ins; a dining area that comfortably seats 12; and a sun-filled front deck perfect for morning coffee, entertaining, or evening wine. The open-concept living room is anchored by a dramatic foyer and flows into the private backyard. The spa-like main bathroom includes a deep soaker tub and dual glass-enclosed shower. This is a home that could grace the pages of a design magazine. The fully finished lower level is a showpiece for multigenerational living: 1) A private in-law suite: full kitchen, bedroom, bathroom, and living area. 2) A separate area with a large bedroom (or flex room) and another full bathroom ideal for teens, guests, or parents. Whether you need space for extended family, guests, or simply room to grow, this layout is perfectly suited for intergenerational living. Additional Highlights: Oversized 62.5 x 132 lot flat, private, and pool-sized, backing directly onto Woodburn Park (no rear neighbors!) Oversized windows throughout, bringing in natural light. Walkable to restaurants and shops. Just 1 minute to the 417 ramp, a commuter's dream. Nearly everything is brand new; ask for the full list of renovations. Flexible layout offers endless lifestyle possibilities. This is more than a home, it's a rare opportunity to own a high-end, turn-key property with unmatched versatility. Schedule your private tour of 1575 Maxime today. (id:58456)
Details Realty Inc.
55 Springcreek Crescent
Ottawa, Ontario
Welcome to 55 Springcreek Crescent backing onto walking trails, designed for everyday comfort. Ideally located on a quiet crescent in Bridlewood with no rear neighbors, this inviting townhome offers a perfect mix of warmth, style, and functionality. The main floor features hardwood flooring, an open-concept layout, and a stunning tiled fireplace that adds a touch of elegance to the living space. The dining area opens to the backyard and connects you directly to a walking trail network, perfect for enjoying the outdoors right from your doorstep. Upstairs, you'll find hardwood floors throughout, a spacious primary bedroom, two additional bedrooms, and a full bathroom. The finished basement provides even more living space with a cozy family room, laundry area, and ample storage. Thoughtful updates include windows (2019) with 20-year transferable warranty, furnace and A/C (2014), and roof (2013) offering lasting peace of mind. Don't miss this fantastic opportunity book your showing today! (id:58456)
The Agency Ottawa
387 Ridgeside Farm Drive
Ottawa, Ontario
Nestled on a private, wooded 2-acre lot in prestigious Ridgeside Farms, this Landark Custom executive home, featuring 4+1 bedrooms and 4 baths, offers elegance, comfort, & functionality just 10 minutes from Kanata Norths high-tech hub. Thoughtfully customized at the time of construction in collaboration with Landark Homes, it showcases a full-width custom front porch, newly paved driveway, professionally designed and landscaped gardens and walkway and a three-car garage. The slate-tiled foyer opens to hardwood floors, architectural columns, and highlights the freshly painted interior & modern lighting throughout. The rear of the home including the kitchen, breakfast area, and family room was expanded to provide generous space and seamless flow. The gourmet kitchen features granite counters including stunning granite island and raised bar with seating for 5, gas stove, large island, and walk-in pantry. The family room includes a wood-burning fireplace with stone surround and custom mantle. A screened-in porch with wood accents & ceiling fan opens to a two-tier entertainment-sized deck. A main floor office, command center, & custom mudroom add flexibility. Upstairs offers a luxurious primary suite with a trio of windows, huge walk-in closet, and a stunning luxury ensuite. Three additional bedrooms, a custom loft, upgraded main bath w/quartz counters, & 2nd floor laundry complete this level. The builder-finished LL includes daylight windows, huge recreation rm, guest suite with cheater ensuite, kitchenette, media console, and full wall of cabinetry. Outside, the backyard is a true sanctuary, an idyllic setting with an inground pool and tranquil forest backdrop ideal for relaxing or entertaining. Generac generator, (covering approximately 70% of the home) adds piece of mind. 2 EV chargers (incl one dedicated TESLA charger) are negotiable. Association fee $600/year. 24 hours irrevocable on all offers. (id:58456)
Royal LePage Team Realty
4517 Navan Road
Ottawa, Ontario
Welcome to 4517 Navan Rd. This home has been occupied by the same family for generations and now after many decades offered for sale to a new family. On the main level you will find living and dining rooms with 2 generous sized bedrooms as well as a full washroom. The kitchen with eat in area is located close to the rear of the house. On the lower level you will find 2 additional bedrooms with a large recroom and also laundry and storage. Lots of storage space outside and the concrete garage pad out back is ready for a new garage to be constructed. (id:58456)
Homelife Capital Realty Inc.
605 Lauraleaf Crescent
Ottawa, Ontario
Charming 3-Bed, 3-Bath Townhouse in Prime Location! Welcome to this beautifully maintained Minto Monterey model townhouse, ideally located in a sought-after neighborhood, Quinn's Pointe, close to shops, services, parks, and schools , perfect for families or anyone seeking convenience and comfort. This spacious home features 3 generous bedrooms and 3 bathrooms, offering plenty of room for everyone. Freshly painted throughout with brand-new carpeting and updated kitchen flooring (tile), the interior feels clean, modern, and move-in ready. The kitchen boasts refreshed cupboards, adding a touch of brightness and functionality for all your culinary needs and plenty of granite counterspace. The finished basement includes a large window that brings in ample natural light, making it a perfect space for a family room, home office, or recreation area. (rough in for future bath as well). Second level laundry saves countless steps and time. Rear yard is fully fenced (PVC). Enjoy the convenience of an attached single garage plus 3 additional interlock parking spaces, a rare find! Whether you're hosting family, friends or both, there are numerous spaces inside and out to easily accommodate everyone. This lovely home is ready and waiting for its next owners. Don't miss your chance to live in a wonderful community in a home that truly has it all! Of Note: new kitchen& powder room tiles; preinstalled, enforced TV connection in primary bdrm & family room; prewired security system; painted garage interior. (id:58456)
Royal LePage Team Realty
#h - 313 St Patrick Street
Ottawa, Ontario
Stylish 2-Bedroom Condo in the Heart of Ottawa Ideal for Investors, First-Time Buyers & Professionals. Welcome to Unit H at Keystone Place an updated, move-in-ready 2-bedroom, 2-bathroom, two-story condo offering the perfect blend of comfort, security, and location. Nestled at the back of the building with a gated entrance, this unit offers added privacy, direct access to underground parking, a private storage locker, bike storage, and convenient visitor parking. Enjoy warm weather on the beautifully furnished outdoor terrace complete with a BBQ area, perfect for entertaining or unwinding after a long day. Built in 2003, this well-maintained red brick building delivers timeless charm and modern convenience. Inside, the main floor features a bright, open-concept living and dining area with a cozy gas fireplace, a renovated kitchen with pantry, and a convenient main floor powder room. Upstairs, you'll find two spacious bedrooms, a custom-renovated full bathroom, and in-unit laundry located exactly where you need it, just steps from the bedrooms. With no carpets, six included appliances, and over 1,000 sq. ft. of living space (per MPAC), this home offers incredible value and lifestyle. Live steps from the University of Ottawa, Parliament Hill, the ByWard Market, embassies, shops, restaurants, parks, and the Ottawa River. Whether you're buying your first home, investing, or relocating to the city, this location can't be beat. Photos include virtual staging. Don't miss your opportunity. Schedule your showing today! Available to view Mon-Fri 3PM - 7PM & Weekends 12-5PM w/ 24 hr notice. Available beginning September 1, 2025 (id:58456)
Right At Home Realty
204 Baltic Private
Ottawa, Ontario
Welcome to 204 Baltic Private, a sleek and modern 3-storey townhome by Richcraft (2018), ideally tucked away in a quiet, park facing enclave in the highly sought after community of Riverside South. This meticulously maintained 2 bedroom, 4 bathroom home combines smart design, upscale finishes, and unbeatable location, offering walkable access to schools, shopping, parks, trails, and public transit. The main level features a bright and versatile den/flex space which is perfect for a home office, gym, or guest zone, plus a convenient powder room and inside entry to the garage. Upstairs, the 2nd level impresses with a stunning open concept layout thats perfect for entertaining. Enjoy a sun-soaked great room, a spacious dining area, and a chef-inspired kitchen complete with granite countertops, stainless steel appliances, subway tile backsplash, and a generous island for gatherings. Step out onto your covered balcony with gas BBQ hookup and park views, your ideal space to unwind. The third floor offers a private retreat with a generous primary suite featuring a full ensuite bath, a spacious second bedroom, another full bathroom, and convenient upper-level laundry. Bonus storage in basement utility room. Whether you're a first time buyer, savvy investor, or looking to downsize without compromise, this turnkey townhome delivers style, functionality, and exceptional value in one of Ottawa's fastest-growing neighborhood's. Don't miss your chance to own this Riverside South gem, book your private showing today! (id:58456)
Royal LePage Integrity Realty
65 - 837 Eastvale Drive
Ottawa, Ontario
Imagine living in this remarkably well-maintained row unit, designed for convenience and comfort! Steps from the new LRT station and just around the corner from Colonel By Secondary School, this home puts everything within reach. The private, fenced backyard, complete with a shed and beautiful flower bed, is perfect for outdoor enjoyment. Inside, the main floor offers a fantastic layout with a large kitchen and eating area, a formal dining room for special occasions, and a spacious living room for relaxation. Upstairs, three bright bedrooms and a full bathroom await, all featuring attractive hardwood flooring. Enjoy the beauty of hardwood and laminate flooring throughout. The fully finished basement provides flexible space for family fun. This home truly shines, with recent updates like a new furnace and well-functioning central air conditioning. The condo management takes care of roof, windows and doors replacement, alongside snow removal, ensuring peace of mind. Located in a quiet, friendly community with excellent access to amenities and top-rated schools, this is an outstanding opportunity to build your family's future or make a wise investment. (id:58456)
Coldwell Banker Sarazen Realty
121 Prem Circle
Ottawa, Ontario
Bright and spacious open concept 3 bedroom, 4 bath end unit townhouse with a rear deck fully fences yard. This property has a fully finished basement with a 3 piece bath. Generous sized bedrooms, primary bedroom offers a 4 piece ensuite with large soaker tub. Loft space off primary can be used as a home office or reading nook. Minutes to Cosco, the 416, shops, restaurants, schools and parks. (id:58456)
RE/MAX Hallmark Realty Group
127 Woodfield Drive
Ottawa, Ontario
Welcome to one of the largest and most unique semi-detached homes in the neighbourhood, offering an expansive 1,671 sq ft of thoughtfully designed living space, plus basement and storage! Built by Minto, this 4-bedroom split-level home is ideal for families, professionals, or multigenerational living. The upper level features three generously sized bedrooms, while the main level includes a versatile fourth bedroom with a bathroom right off of it, perfect as a nanny suite, private guest room, or spacious home office. Also on the main floor, you'll find a cozy family room with patio doors leading to an oversized 3-season sunroom, a true highlight of the home. Surrounded by greenery and drenched in natural light, its the perfect place to relax or entertain. Throughout the home, automated electric skylights provide bright, energy-efficient light with the touch of a button, and close at a drop of rain! Modern upgrades include luxury vinyl flooring, vinyl windows, furnace (2010), central A/C (2012), shingles (2015), and washer (2014).The oversized single garage provides ample space for parking, a workshop, or extra storage. The fenced backyard is a gardeners dream, backing onto greenspace and filled with well-loved, mature perennial beds. Downstairs, the partially finished basement offers a blank canvas to create the space of your dreams, whether it's a home gym, media room, or hobby zone. This home sits on a convenient, quiet drive in a family-friendly neighbourhood with parks, schools, and amenities nearby. Whether you're upsizing, investing, or settling into your forever home, this rare property checks all the boxes. Don't miss this opportunity, schedule your private showing today! (id:58456)
Century 21 Synergy Realty Inc











