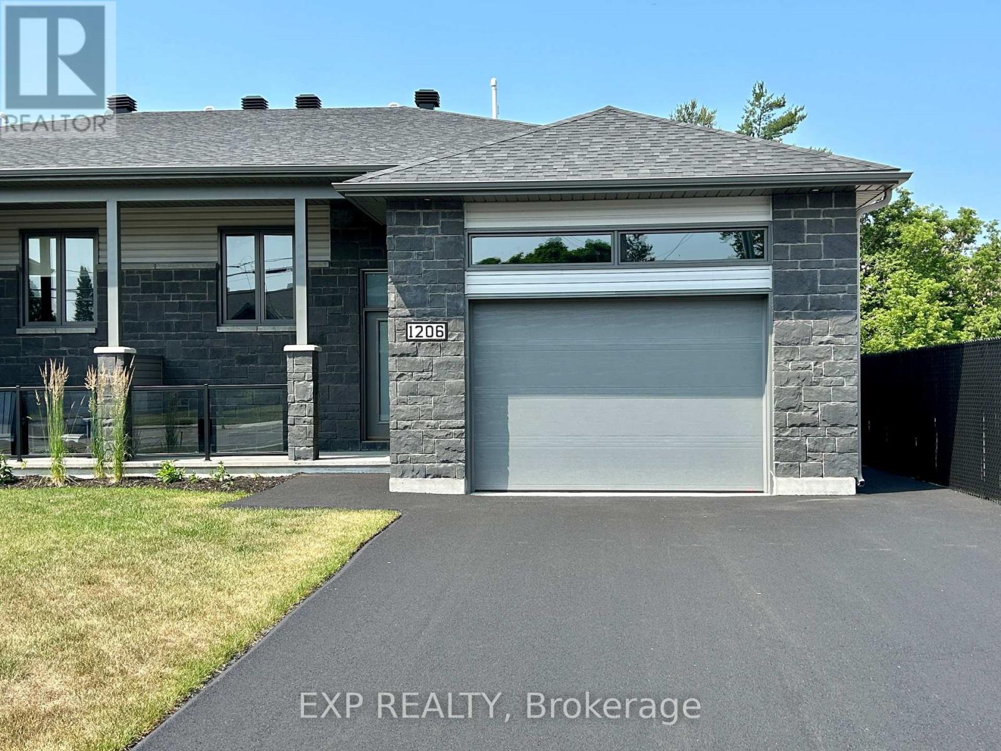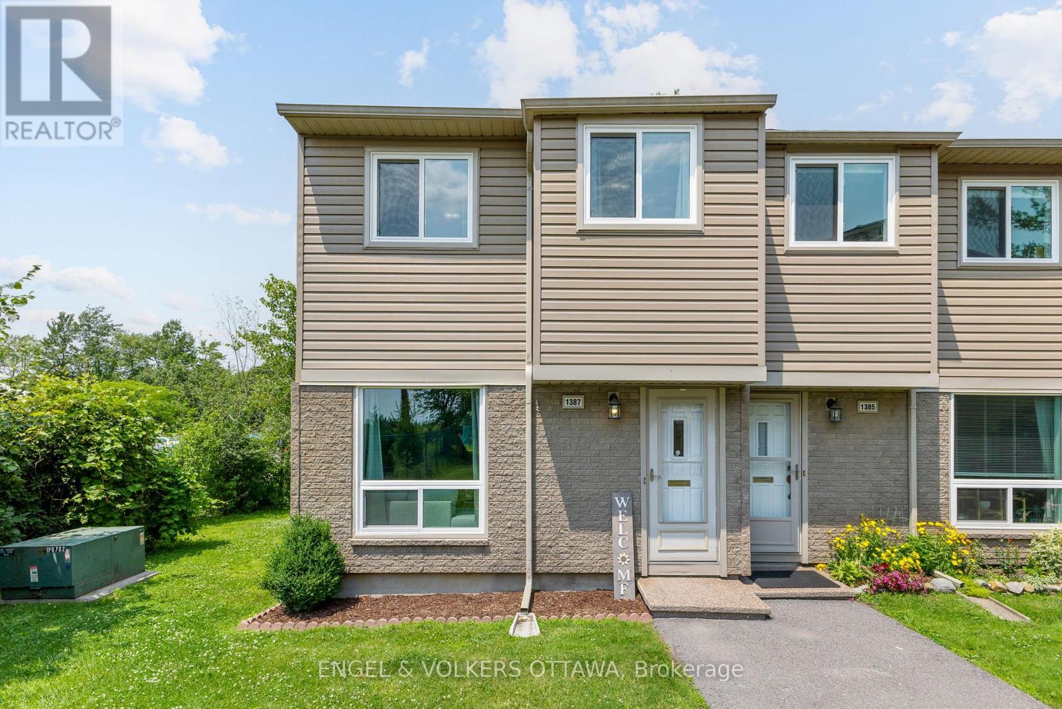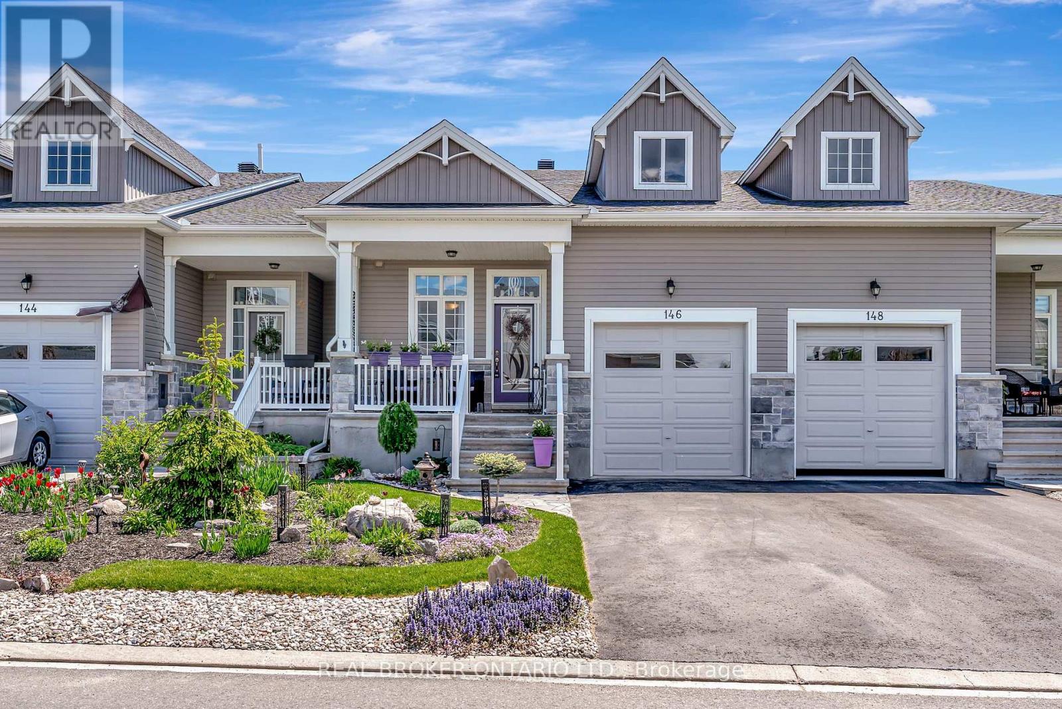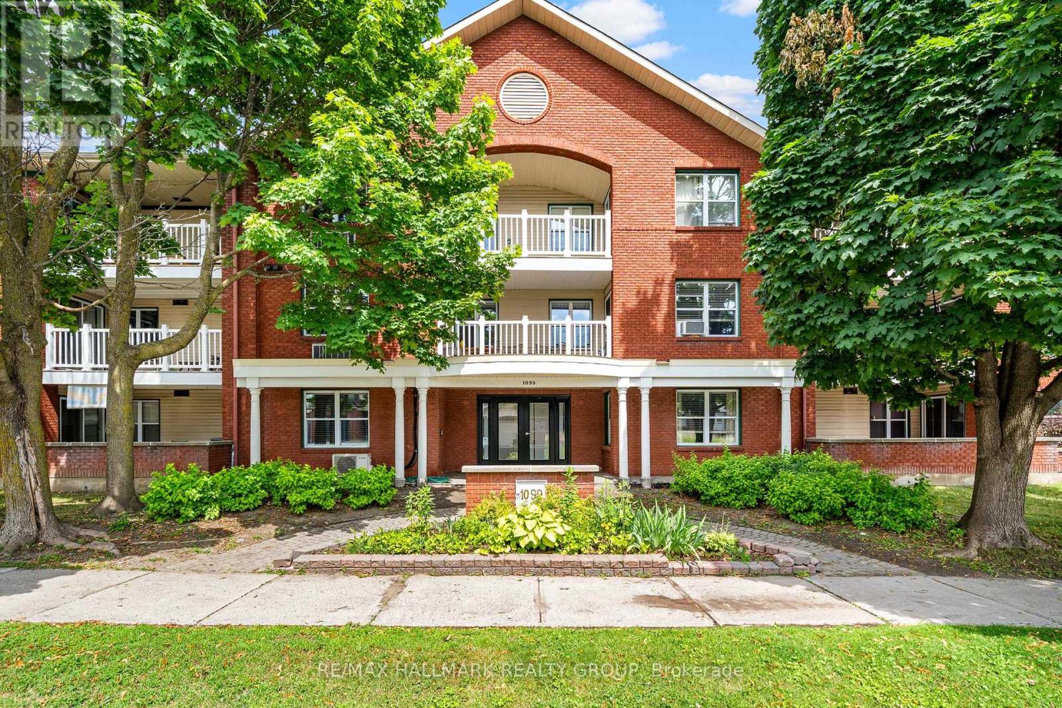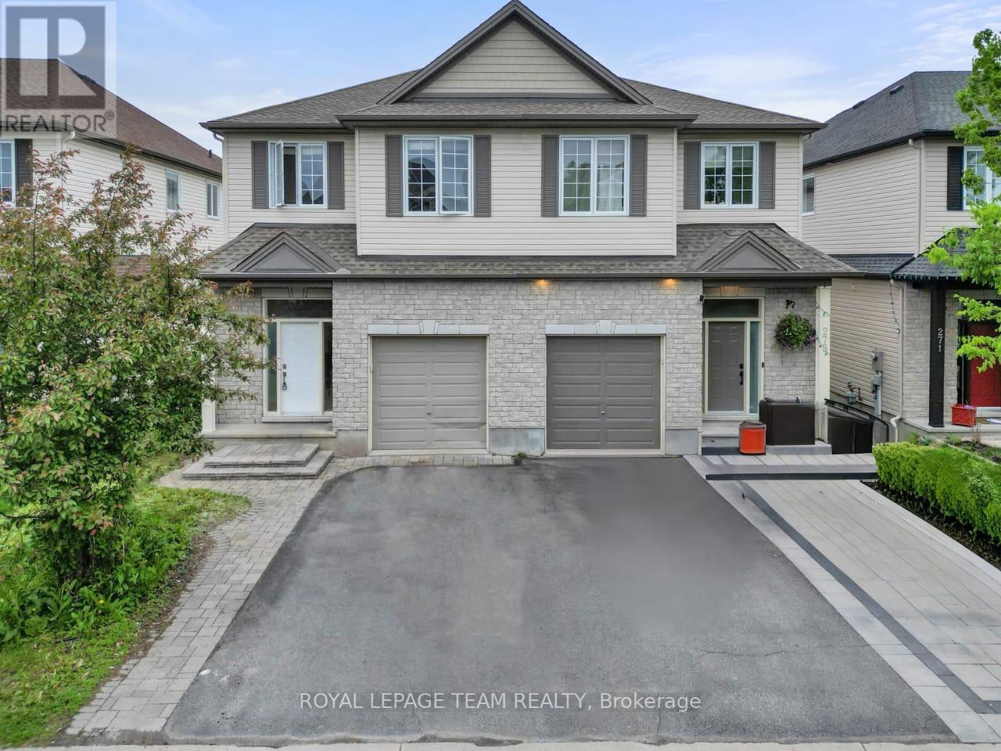Search Results
A - 1206 Ste Marie Street
Russell, Ontario
Welcome to this well appointed LOWER LEVEL 2 bedroom, 2 bathroom unit in the heart of Embrun! With its own private entrance and quality finishings throughout, this unit offers a comfortable and stylish living space. The open-concept layout features a bright living area and a modern kitchen complete with all appliances, backsplash, upgraded lighting and a functional island.The primary bedroom includes a 3-piece ensuite with a ceramic tiled shower, while the second bedroom is served by another bathroom. Luxury vinyl flooring runs throughout the unit, with ceramic in the wet areas, and radiant floor heating adds an extra layer of comfort. Tenants will enjoy access to a side yard and have use of two surfaced driveway parking spaces. Conveniently located close to a medical clinic, pharmacy, schools, grocery stores, restaurants, and walking and biking trails. Just a 25-minute drive to Ottawa! (id:58456)
Exp Realty
1387 Perez Crescent
Ottawa, Ontario
This beautifully maintained end-unit townhome in Carson Grove features a smartly designed layout across all three levels - ideal for first-time buyers and growing families alike. The main floor welcomes you with a bright living area, anchored by an oversized front-facing window. The updated kitchen boasts espresso cabinetry, stainless steel appliances, and a central island that adds both prep space and storage. A door off the dining area leads directly to the private backyard, while the main-level powder room showcases a sleek vanity and a calming colour palette. Upstairs, the sun-filled primary bedroom features double closets and a convenient 2-piece ensuite. Two additional bedrooms offer flexibility for children, guests, or a home office - each with hardwood flooring and generous closet space. A well-appointed four-piece bathroom with a tub-shower completes the second level. The renovated lower level offers a clean and versatile rec space, currently styled as a cozy TV room with recessed lighting and room for a desk or play area. The dedicated laundry room includes a deep utility sink, full-size washer and dryer, and an above-grade window for added natural light. Tucked at the end of a quiet crescent and surrounded by mature trees, the fully fenced backyard with no direct rear neighbours provides a peaceful outdoor retreat perfect for BBQs or soaking up the sun. With easy access to top-rated schools, the Ottawa River via the Aviation Parkway, shopping centres, and the Blair Station transit hub, this home offers the best of both comfort and convenience. (id:58456)
Engel & Volkers Ottawa
640 Cordelette Circle
Ottawa, Ontario
Welcome to 640 Cordelette Circlea beautifully finished 3-bedroom, 2.5-bath townhome located in a vibrant, family-friendly neighbourhood. Just 3 years old and still under Tarion warranty, this Richcraft home offers the perfect blend of modern comfort, quality craftsmanship, and stylish design throughout.Step inside to find hardwood floors, upgraded hardwood stairs, and a bright, open-concept layout filled with natural light. The kitchen is a true standout, featuring quartz countertops, a spacious walk-in pantry, sleek pot lights, and high-end finishesideal for both everyday living and entertaining.Upstairs, the primary bedroom includes a 3-piece ensuite & walk-in closet, accompanied by two generously sized bedrooms and the convenience of upper-level laundry. A cozy gas fireplace anchors the main living area, while the fully finished basement provides additional space for hosting, working from home, or relaxing with family.Close to all major amenities, this move-in-ready home truly checks all the boxes. (id:58456)
Engel & Volkers Ottawa
217 Fountainhead Drive
Ottawa, Ontario
Beautifully updated executive detached four plus one bedroom home in Bradley Estates. Designed and configured for today's lifestyle with open main floor spaces and low maintenance backyard living. The great outdoors of Mer Bleu Conservation Area and bike paths are steps away, as is one of Ottawa's highest rated French-language public schools: Le Prelude. The 2016 renovations feature crisp white solid maple kitchen cabinetry with tastefully chosen quartz countertops and new hardwood flooring throughout the main level. Bathroom updates in 2021 include a spa-like primary ensuite with solid wood cabinets, marble counters, and sparkling glass and tile. Your new pampered lifestyle is uber-practical as well with a sound-proofed media / theatre room behind french doors in the basement plus a fifth bedroom and three piece bath, an open upper loft to inspire your creative projects or serve as expansion play, lounge or study space. Relaxation is the word of the day after your trek through the conservation area: soothe in the hot tub or chill to a movie in seclusion. Not only is this home located within the catchment for Le Prelude, there is a brand new English public elementary school to be built right around the corner & scheduled to open September 2026. Waking or unwinding in the primary bedroom suite you'll feel like you're on permanent vacation - browse the walk-in for the day's attire, spoil yourself in the sumptuous bathroom where two can prep thanks to double sinks, fine tune your look at the dressing / makeup station or spend a couple of hours before bed with a great book in front of the fire - the sellers tell me this is the unexpected favourite feature of this home they will dearly miss. Browse many more gorgeous high definition photos at the "More Photos" link. (id:58456)
RE/MAX Hallmark Realty Group
146 Oxford Street W
North Grenville, Ontario
Welcome to 146 Oxford Street W, a beautifully upgraded bungalow townhome nestled in the safe, friendly adult community in the heart of Kemptville. Built in 2017 and thoughtfully designed for comfort, connection, and ease, this home offers a truly special lifestyle. As you arrive, you'll immediately notice the beautiful front garden and landscaping, and the charming front porch that invites you to slow down and enjoy your surroundings. Step inside to soaring ceilings, rich hardwood floors, and an open, airy layout that immediately feels like home. The main level features an open-concept living area, a spacious primary bedroom with ensuite, and versatile den. At the heart of the home is the stunning kitchen, with high-end finishes, granite countertops, and quality appliances, perfect for hosting friends and family. Oversized windows throughout flood the space with natural light, drawing your eye out to the private backyard oasis, complete with an expansive stone patio, low-maintenance perennial gardens and mature trees that offer peace and privacy. Whether you're enjoying coffee on the back patio, relaxing with a book in the sunshine, or sharing a meal with loved ones, every space in this home feels welcoming and serene. The fully finished lower level features hardwood flooring, a guest suite with full bathroom, and a cozy gas fireplace that adds warmth and comfort. This space can easily be converted into a 2nd bedroom to suit your needs. Living in Country Walk means more than just a beautiful home, its about belonging. With a $300 annual fee, residents enjoy exclusive access to the community centre, where you can build lasting connections with neighbours over activities like game night, quilting, darts, coffee club, and more.Just steps from grocery stores, coffee shops, restaurants and more, this location truly offers it all. 146 Oxford Street West is more than a home it's the lifestyle you've been waiting for. Come see it for yourself! (id:58456)
Real Broker Ontario Ltd.
161 Opale Street
Clarence-Rockland, Ontario
In the ever growing community of Rockland! Enjoy the peace and quiet of this mature neighbourhood. As you enter, a spacious foyer, high ceilings, and tall windows welcome you into this massive 1,830 Sq Ft bungalow. Like entertaining? Your formal dining with attached family room and fully equipped kitchen are up to the task! Elegant primary bedroom complete with walking closet and 5-pc ensuite. The potential is endless for this huge lower level. Room for a 3rd and 4th bedroom, in-law suite, secondary dwelling unit, or perhaps a massive family/entertainment room & The choice is yours! This home is perfectly situated close to school, parks, and many amenities. Enjoy your time outside on your main level balcony or spacious deck off the walk out. KEY FEATURES- Fully Fenced Backyard- Large Primary Bed with 5 pc ensuite- Mature/Quiet Street- Expansive lower level with walkout- Close to many amenities- Open concept layout with tons of natural light- Ceiling Speakers- Electric Garage Opener with 2 remotes included. (id:58456)
Grape Vine Realty Inc.
5 Veronica Place
Ottawa, Ontario
Welcome to 5 Veronica Place! This immaculate 3-bedroom, 2.5-bathroom home offers comfort, style and flexibility in the sought-after neighborhood of Sheahan Estates. Featuring a single-car garage and a thoughtfully designed layout, this high ranch bungalow is ideal for families, down-sizers or anyone seeking a meticulously maintained and move-in ready home. The main floor boasts a spacious primary bedroom with double closets and private 2-piece ensuite. Two additional bedrooms share a beautifully updated full bathroom complete with in-wall storage. Enjoy the sun-drenched living room with a large west-facing window and cozy ambiance. The adjoining dining room features patio doors leading to the deck - perfect for entertaining or relaxing outdoors. The updated eat-in kitchen offers timeless white cabinetry, matching appliances and ample storage. Hardwood and tile flooring run throughout the main level, adding warmth and elegance. The lower level expands your living space with a large finished recreation room featuring a charming wood-burning fireplace. There is also a full bathroom and dedicated laundry room with direct access to the garage for added convenience. A spacious unfinished bonus room presents endless possibilities - create a hobby area, storage haven, additional living space or even a fourth bedroom. Nestled at the heart of this exquisite property lies the azure in-ground swimming pool, surrounded by immaculately landscaped grounds and mature cedar hedges offering peace and privacy. This home is ready for its next family to make sparkling summer memories. (id:58456)
Royal LePage Performance Realty
B - 96 Stonehaven Drive
Ottawa, Ontario
GARAGE PARKING in Kanata! A rare find with both garage and driveway parking, 96B Stonehaven Drive is a stylish 2 bed, 2 full bath stacked townhome built by Urbandale, offering a bright and functional layout in a prime location. With an open-concept living and dining area, the main floor is graced by a primary bedroom with direct access to a charming rear terrace, complete with a retractable screen on the balcony door. It's perfect for enjoying the fresh air, rain or shine. A private and chic 4-piece ensuite bathroom completes this level. Sunlight streams into this delightful space, creating a bright and airy atmosphere that effortlessly adapts to your lifestyle. The lower level unveils a sanctuary of comfort and versatility, offering a second bedroom, a 3-piece bathroom, laundry, and direct garage access. Whether you need a home office, a guest room, or just more functional space, this layout accommodates it all. Fully move-in ready, this is a turnkey dream offering comfort, convenience, and the joy of homeownership. All of this just steps from parks, schools, shopping, and transit in the heart of Kanata (id:58456)
Royal LePage Team Realty
167 Harold Street
Smiths Falls, Ontario
Welcome to this charming detached bungalow in the thriving town of Smiths Falls, offering incredible value priced like a town, but with all the benefits of a beautiful standalone home. Whether you're a first-time buyer, downsizing, retiring, or simply looking for a low-maintenance lifestyle, this home has something for everyone. Set on an impressive 165-foot deep lot, this well-maintained 2-bedroom, 2-bath Newport model by Parkview Homes combines functionality, style, and functional space. Step onto the covered front porch and into a sun-filled open-concept layout where the kitchen, dining, and living areas flow beautifully together. The modern kitchen features warm tones, granite countertops, ample cabinetry, a breakfast bar for casual meals, and a patio door that opens onto a spacious deck perfect for enjoying your morning coffee or hosting weekend barbecues in the expansive backyard. The main level offers two comfortably sized bedrooms, including a spacious primary, along with a full 4-piece bath and a convenient 2-piece Ensuite bath. The unspoiled lower level is already framed and roughed-in for a third bathroom, offering tons of potential to customize a third bedroom, home office, or family room, plus plenty of storage. Located in the sought-after community of Ferrara Meadows, you're just a short walk from local schools, parks, shops, restaurants, and all the charm this beautiful waterfront town has to offer. The neighborhood is a welcoming blend of young families, professionals, and retirees. With rich, easy-care flooring, a stylish board-and-batten maintenance-free exterior, and an oversized 40-ft wide and 165 ft deep lot, with parking for 3 vehicles, this move-in ready home is an exceptional opportunity in a great location. Better hurry or you will miss it! (id:58456)
Royal LePage Team Realty
1 - 1593 Abbey Road
Ottawa, Ontario
Basement level Apartment with separate entrance in front. Clean and furnished, ready for a tenant. Close to Hospitals, Shopping and the Queensway. Great for students or new arrivals to Ottawa. (id:58456)
RE/MAX Hallmark Realty Group
104 - 1099 Cadboro Road
Ottawa, Ontario
*** Open House - Sunday, July 6th, 2:00 - 4:00 PM *** Welcome to this beautifully updated 2-bedroom CORNER unit, filled with natural light thanks to its northwest exposure. Enjoy the warm afternoon sun on the spacious private patio - a perfect spot to relax or entertain. Inside, the kitchen overlooks the open-concept living and dining area, creating a seamless space for both everyday living and hosting guests. Thoughtful updates include fresh paint throughout, modern flooring (no carpet!), a refreshed bathroom, and in-suite laundry. The primary bedroom offers a generous walk-in closet, while the second bedroom works well as a guest room, home office, or a hobby room. One parking space included. Conveniently located just steps from Blair LRT, with quick access to Highways 417 & 174, and close to major employers such as CISIS, NRC, and CMHC. You'll also love being minutes from shopping, dining, and all your daily essentials. Ideal for first-time home buyers, downsizers, or investors - this is one you won't want to miss! (id:58456)
RE/MAX Hallmark Realty Group
275 Broxburn Crescent
Ottawa, Ontario
Welcome to 275 Broxburn Crescent, a beautifully updated 4-bedroom, 3-bathroom semi-detached home offering approximately 2,500 sq ft of living space as per the builders plan, in one of Barrhaven's most desirable neighbourhoods. Featuring 9-foot ceilings and hardwood flooring on the main level, this spacious home offers a welcoming foyer, powder room, formal dining room, a den perfect for a home office, and a large great room that flows into the kitchen with a breakfast area, ideal for entertaining and everyday living. Upstairs, you'll find a generous primary bedroom with a 4-piece ensuite, three additional well-sized bedrooms, and a convenient second-floor laundry room. The finished basement includes a massive rec room, perfect for family gatherings or a home theatre. Recently painted (2025), with brand new appliances (2025), and new flooring (2025) on the second level, basement, and stairs, this home is completely carpet-free. Located just steps from Costco, Barrhaven Marketplace, and Highway 416, this property offers exceptional value, space, and convenience for modern family living. (id:58456)
Royal LePage Team Realty
