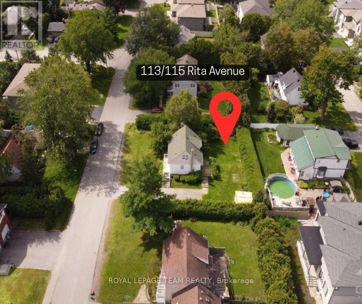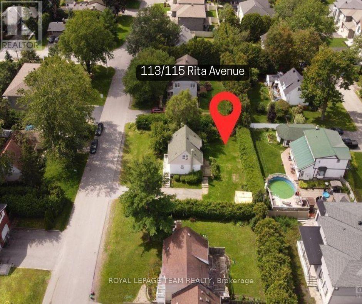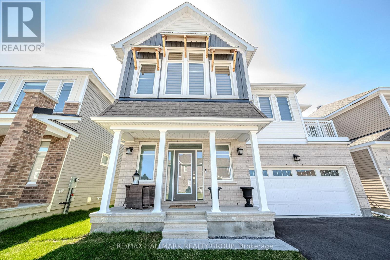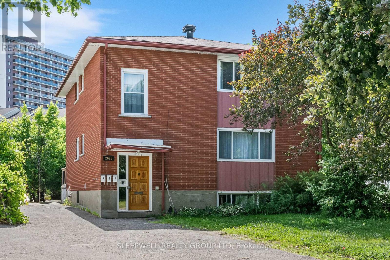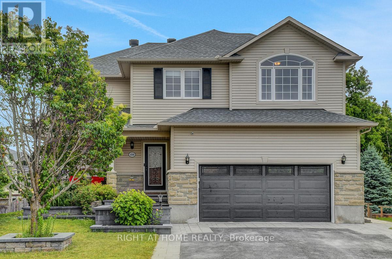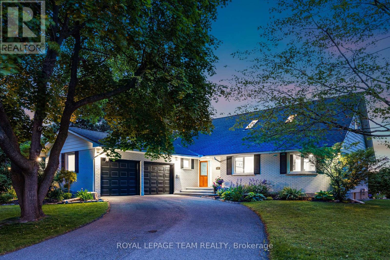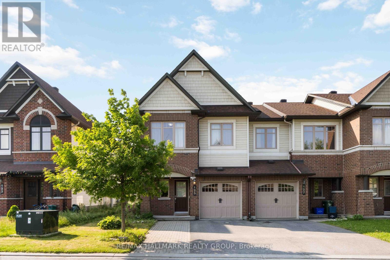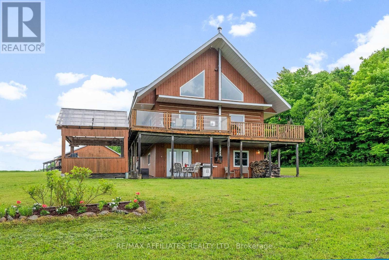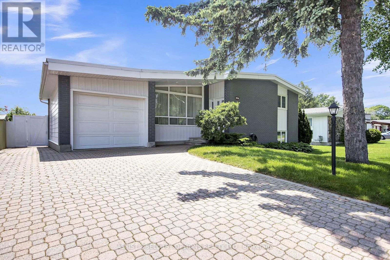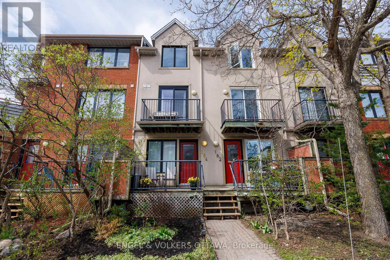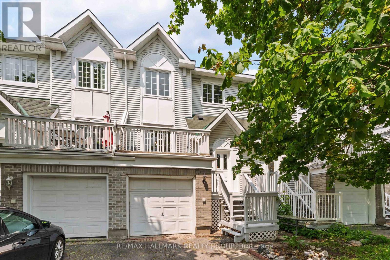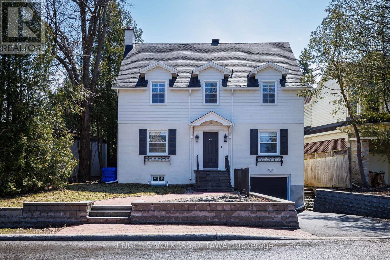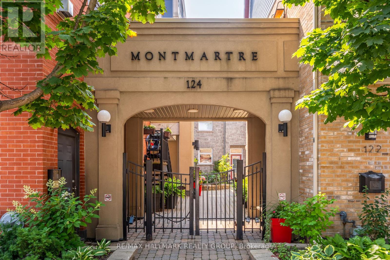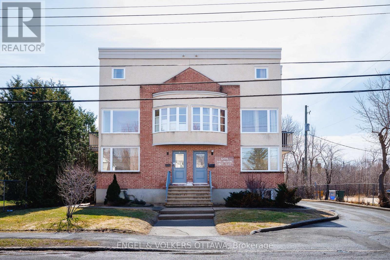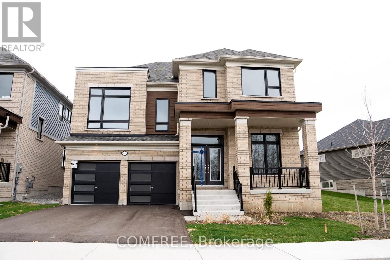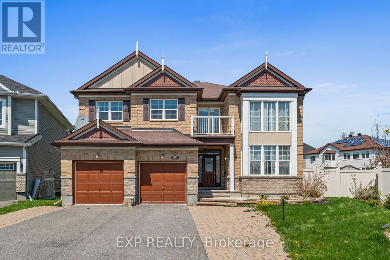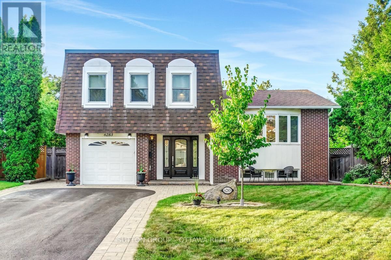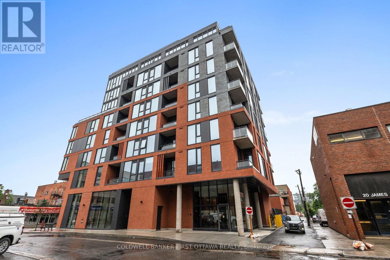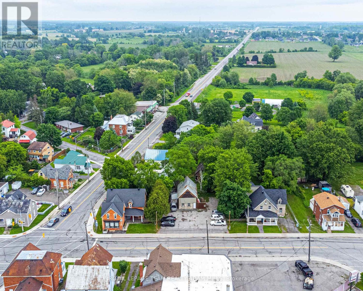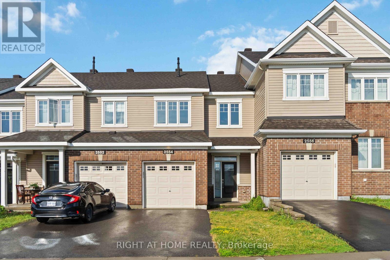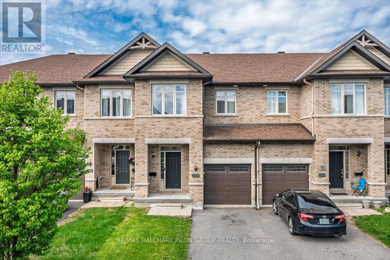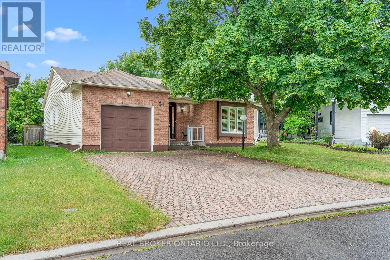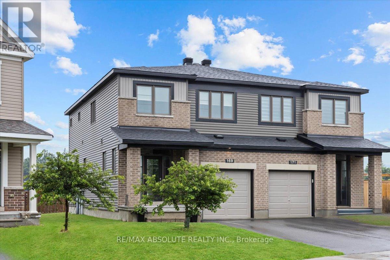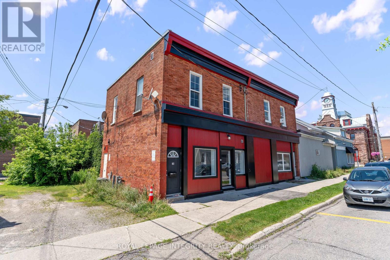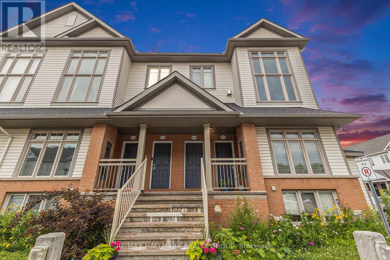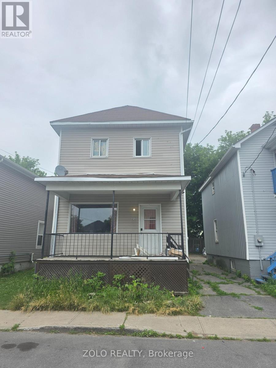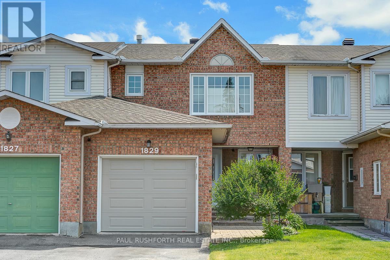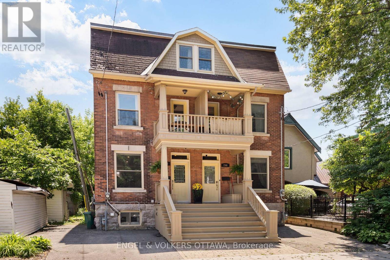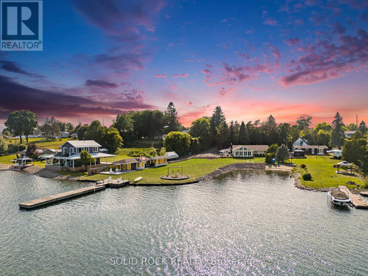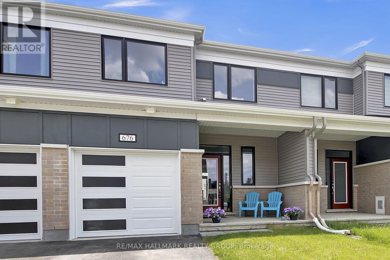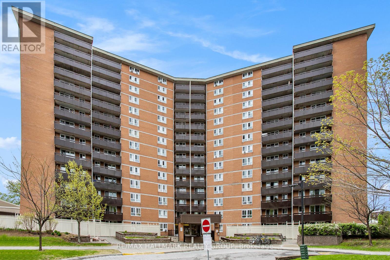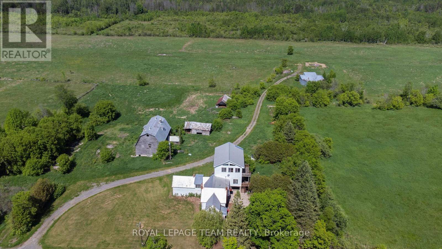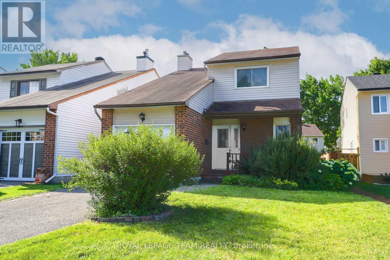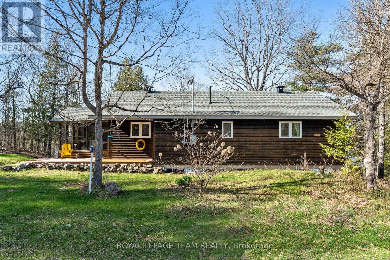Search Results
113 Rita Avenue
Ottawa, Ontario
Welcome to 113 Rita Avenue, an exceptional opportunity on a premium 50 x 90 ft lot in the heart of desirable St. Claire Gardens/Citi View. This established yet evolving neighbourhood is known for its quiet, tree-lined streets, spacious lots, and blend of mid-century charm with striking new builds that elevate its architectural appeal. Whether you're looking to build, invest, or design your forever home, this property is a rare and valuable canvas. Tucked at the quiet end of the street, this lot offers privacy and convenience. A nearby pathway leads directly to Algonquin College and connects you to transit and urban amenities. Just minutes to Baseline Station, soon a key LRT stop, College Square, Merivale Road shops, and within a strong school catchment including St. Gregory's, Meadowlands PS, and Merivale HS. Severance is complete and registered with the City of Ottawa. Municipal services are at the lot line, making this a turnkey development. The lot line runs through the center of the existing (tenanted) home, which has been freshly painted and will be removed along with all debris upon sale of the first lot. There is also potential to purchase both parcels. The existing 3-bedroom home has a strong rental history, having been consistently tenanted for over a decade, offering excellent holding income while development plans are finalized. A five-foot hydro easement runs along the rear, increasing total depth to 95 ft and offering flexibility for future builds. Work with award-winning Canterra Design + Build to bring your vision to life. Survey and severance docs are on file; buyers to verify all development requirements and costs. A rare chance to create something remarkable in one of Ottawa's most promising communities. A 24-hour irrevocable is required on all offers. (id:58456)
Royal LePage Team Realty
115 Rita Avenue
Ottawa, Ontario
Welcome to 115 Rita Avenue, an exceptional opportunity on a premium 50 x 90 ft lot in the heart of desirable St. Claire Gardens/Citi View. This established yet evolving neighbourhood is known for its quiet, tree-lined streets, spacious lots, and blend of mid-century charm with striking new builds that elevate its architectural appeal. Whether you're looking to build, invest, or design your forever home, this property is a rare and valuable canvas. Tucked at the quiet end of the street, this lot offers privacy and convenience. A nearby pathway leads directly to Algonquin College and connects you to transit and urban amenities. Just minutes to Baseline Station, soon a key LRT stop, College Square, Merivale Road shops, and within a strong school catchment including St. Gregory's, Meadowlands PS, and Merivale HS. Severance is complete and registered with the City of Ottawa. Municipal services are at the lot line, making this a turnkey development. The lot line runs through the center of the existing (tenanted) home, which has been freshly painted and will be removed along with all debris upon sale of the first lot. There is also potential to purchase both parcels. The existing 3-bedroom home has a strong rental history, having been consistently tenanted for over a decade, offering excellent holding income while development plans are finalized. A five-foot hydro easement runs along the rear, increasing total depth to 95 ft and offering flexibility for future builds. Work with award-winning Canterra Design + Build to bring your vision to life. Survey and severance docs are on file; buyers to verify all development requirements and costs. A rare chance to create something remarkable in one of Ottawa's most promising communities. A 24-hour irrevocable is required on all offers. (id:58456)
Royal LePage Team Realty
643 Terrier Circle W
Ottawa, Ontario
Discover Exceptional Living in the Heart of Richmond! Step into comfort, elegance, and serenity with this beautifully customized and well built luxury home in a peaceful, family friendly community. Showcasing a modern design and filled with natural light, this residence offers the perfect blend of upscale living and functional layout .Boasting 4 bedrooms and 5 bathrooms, this spacious home is ideal for growing families and effortless entertaining. The main floor features a welcoming front porch, a dedicated office or den just off the foyer, and a grand open concept living space that seamlessly connects the great room, dining area, and chefs kitchen. The kitchen is a true showpiece, featuring quartz countertops, a tile backsplash, walk in pantry, soft close cabinetry, and a bar area perfect for hosting or everyday living. From here, step out to the backyard with no rear neighbours just open green space and pure tranquility. Hardwood and ceramic tile floors span the main level, while the finished basement includes high ceilings, great size windows, a three piece bathroom, wine storage room, workout area, large recreation space, and a workshop in the unfinished section. Upstairs, the hallway opens to a LOFT with soaring vaulted ceilings, creating a bright and versatile second living space for relaxation, study, or play. The primary bedroom is quietly tucked at the rear of the home and features a luxurious ensuite complete with his & hers walk-in closets. Bedroom two includes a private balcony and shares a twin style bathroom with third bedroom. A spacious fourth bedroom offers its own walk-in closet and easy access to the full family bath. The upper level also includes convenient second floor laundry. Maticulously maintained, this family home is just steps from Meynell Park and the scenic pond with surrounding walking trails, this home combines small town charm with easy access to big city amenities. One of Ottawas best kept secrets and a perfect place to call home! (id:58456)
RE/MAX Hallmark Realty Group
3 - 2628 Don Street
Ottawa, Ontario
This spacious 1-bedroom, 1- full bathroom apartment offers a comfortable and straightforward living experience in a great location. As you enter you'll be greeted by a spacious living area that seamlessly flows into the dining space, ideal for entertaining. The kitchen, equipped with essential appliances, provides the perfect hub for home-cooked meals. The extremely large spacious bedroom offer ample space for rest and personalization. Located in a peaceful neighbourhood, this apartment combines the tranquility of suburban living with easy access to city amenities. Public transportation, shopping centers, and dining options are just moments away, enhancing the convenience of this rental property. 1 Parking spot included. Please do check the floor plan for the layout of this unit. Full rental application required (preferably SingleKey credit report), proof of employment, and recent paystubs are mandatory. Occupancy August 1st. Rent is all-inclusive, internet extra (id:58456)
Sleepwell Realty Group Ltd
498 Landswood Way
Ottawa, Ontario
Open House Sunday 1:00 - 2:30 P.M., July 13, 2025 Beautifully Updated Holitzner built home with walk-out lower level on a huge premium lot in highly sought after Deer Run! This spacious 6 bedroom family home offers open concept design, living room with soaring ceiling, separate dining area, gourmet kitchen with breakfast island, granite counters, eating area & access to back deck with BBQ hook-up & awning, main floor laundry, sunken family room with stoned gas fireplace, stunning open wood staircase to 2nd floor with iron spindles, primary bedroom with 5pce ensuite, generous room sizes throughout, 4 gorgeous bathrooms, 2 gas fireplaces and 1 electric, finished bright walk-out offers another kitchen, 2 bedrooms, bath, rec room, 2nd laundry & access to screened in covered area (great in-law suite or teen retreat), no carpet, pot lighting & so much more! Located on a desired quiet family street, immense backyard is fenced & treed with storage shed & irrigation, too many features & updates to mention! Family living at its Best. (id:58456)
Right At Home Realty
37 Promenade Avenue
Ottawa, Ontario
This beautifully maintained 4+1 bedroom home sits on a generous corner lot in the sought-after community of Pineglen. Designed for flexibility and comfort, the layout easily accommodates multi-generational living, aging parents or extended family with a bright and spacious second-level loft and a fully self-contained upper-level living area. The main floor offers an open-concept design with a sunken living room featuring a wood-burning fireplace and direct access to the deck and pool -- ideal for entertaining or enjoying peaceful views of the private, tree-lined backyard. Extensive recent upgrades provide peace of mind and modern convenience, including a 200-amp electrical panel, Lennox A/C system (2024), new hot water tank, full water filtration system with reverse osmosis, and updated sump pump with battery backup. The home also features a refreshed main floor powder room, multiple new windows and sliding door, stylish bathroom updates, and a new fridge. The finished basement provides additional living space, featuring a large family room, a bedroom, a workshop, a laundry room equipped with an Electrolux washer and dryer, and ample storage. A laundry hookup is also available on the main floor for added functionality. Outside, enjoy a newly lined pool with an updated pump and skimmer, surrounded by mature gardens that offer a quiet retreat in the heart of the city. (id:58456)
Royal LePage Team Realty
105 - 400 Mcleod Street
Ottawa, Ontario
Welcome to 105-400 McLeod Street, a warm and inviting 1-bedroom plus den condo right in the heart of Centretown. This beautiful well-kept unit offers an open-concept layout with a cozy gas fireplace in the living room and direct access to your own private balcony, perfect for morning coffee or enjoying summer nights. The kitchen features a breakfast bar that's equipped with granite countertops and plenty of storage, ideal for anyone who loves to cook or entertain. The spacious primary bedroom easily fits a king-size bed and features two closets & an ensuite washroom, while the den is a great bonus space for a home office or creative area. You'll also find a full-sized washer and dryer in the unit, along with an in-unit storage closet for added convenience. This condo comes with underground parking, a private storage locker, and a wall-mounted bike rack in the storage locker can also be hooked up in the parking space. As a bonus, residents have access to a beautifully maintained gated communal courtyard, a peaceful shared outdoor space tucked away from the city buzz. All of this in a quiet, well-managed building just steps from shops, restaurants, cafes, parks, and public transit. A great opportunity to enjoy comfortable and connected downtown living! (id:58456)
Engel & Volkers Ottawa
125 Mancini Way
Ottawa, Ontario
Step into this beautifully maintained end-unit townhouse, offering over 1,800 sqft of stylish, move-in ready living space -- perfectly situated right across from a park in the heart of Barrhaven. Enjoy the convenience of being just a short walk to Barrhaven Shopping Centre, top-rated schools like St. Emily Catholic and Chapman Mills PS, and major transit routes. The main level showcases gleaming hardwood floors, elegant ceramic tile, and pot lights that enhance the bright and inviting living room. The modern kitchen features Corian countertops, quality stainless steel appliances, and abundant cabinet space ideal for daily living and entertaining. Upstairs, youll find three generously sized bedrooms, including a primary retreat with a spa-like ensuite featuring a soaker tub and separate shower. The builder-finished basement expands your living space with a cozy gas fireplace, oversized window, and upgraded carpeting. Additional highlights include a fully owned hot water heater (no rental fees), automatic garage door opener, and an interlock-expanded driveway that fits two vehicles side-by-side. This is a move-in ready gem that blends style, function, and an unbeatable location. Closing available on or after August 1. (id:58456)
RE/MAX Hallmark Realty Group
5265 Highway 511 Highway
Lanark Highlands, Ontario
Lakeside Living Redefined at 5265 Highway 511. A rare, one-of-a-kind lakeside package with approx. 43 acres on pristine Hornes Lake. This isn't just a home; it's a lifestyle, a retreat, and an investment all in one. Included in the purchase are three separately deeded, waterfront parcels: a custom-built log home, plus two vacant waterfront lots, giving you space, privacy, and limitless potential. The 3.5 acre private peninsula even has a 2 bedroom cottage (75% complete). Step inside this stunning 3-bedroom, 4-bathroom log home, and you'll immediately feel the craftsmanship and character that make it so special. The main floor greets you with soaring ceilings, a beautiful open staircase, gorgeous Maple hardwood floors, and the kind of warm, rustic elegance that only a true log home can offer. The heart of the home opens into a bright, open-concept living space designed for both comfort and entertaining. Upstairs, a versatile open loft offers space for a home office, cozy reading nook, or home gym. The massive primary suite has tons of room to create a relaxing sanctuary. Downstairs, the walkout basement is built for fun with a huge recreational space, pool table, lounge area, and direct access to the outdoors, where the lake and surrounding land are yours to explore. You'll also find an additional bedroom and bathroom. Outside, the magic continues. There's flat, usable land for hosting gatherings, lawn games, or even adding additional structures. Whether it's bonfires with friends, BBQs with family, or just enjoying the quiet peace of the lake, this property gives you the space and the setting to do it all. Located just minutes from the charming town of Lanark and within easy reach of Ottawa, this property is a true four-season escape - perfect for weekend getaways, full-time living, or multi-generational use. A home like this doesn't come along often and once it's gone, it's gone. This isn't just a property - it's your chance to own an entire piece of paradise. (id:58456)
RE/MAX Affiliates Realty Ltd.
809 Pinnacle Street
Ottawa, Ontario
4-bedroom, 4-bathroom home with large yard, lovingly cared for by its original owners. Upstairs will be freshly painted in coming weeks. There is no pool currently. Virtual photo shows that a large pool fits. Smoke and pet-free, it offers a warm, welcoming atmosphere with thoughtful touches. Upstairs, the primary bedroom features a cathedral ceiling, private balcony, spa-like ensuite with soaker tub and separate shower, plus a spacious walk-in closet. The other three bedrooms are generously sized, including one with a full wall-to-wall closet. With three full bathrooms plus a main-floor powder room, the home blends comfort, style, and functionality. The mid-level laundry area adds convenience. On the main floor, 9-foot ceilings and an open layout create a bright, airy feel. The front living and dining areas flow together, while the rear family room features a cozy gas fireplace and overlooks the sunny, south-facing backyard, flooding the home with natural light throughout the day. The kitchen includes generous cabinetry, a large eating area, and direct access to a fully fenced yard with no close rear neighbors. The new deck and oversized, pool-sized lot provide rare privacy and space for entertaining, gardening, or relaxing in the sun. It's the perfect place for summer BBQs, children's play, or creating your future outdoor retreat. Theres room for a pool, play structures, and more. The finished basement is open concept with a full bath, ideal for guests, teens, or a future in-law suite. Theres also room to add a second kitchen, offering even more flexibility. A dedicated storage area adds to the homes practicality. A double garage and driveway can accommodate six vehicles. Beautiful landscaping and a well-maintained exterior add to the curb appeal of this standout property. Located near top-rated schools, Petrie Island, shops, restaurants, and parks, with quick access to Hwy 417 and Bus Route 30 just a 5-minute walk away. (id:58456)
Details Realty Inc.
64 Sullivan Avenue
Ottawa, Ontario
Well-Maintained 4-Bedroom Sidesplit Backing Onto Greenspace! Welcome to 64 Sullivan Avenue, a spacious and meticulously cared-for 4-bedroom sidesplit nestled in a quiet, family-friendly neighbourhood in the heart of West End Ottawa. Set on a fully fenced 65x100 ft lot ( app.), this property backs directly onto lush greenspace a rare find offering both privacy and scenic views. This home offers a smart and flexible layout with 2 bedrooms on the upper level and 2 additional bedrooms on the lower level, ( above grade ) perfect for growing families or multigenerational living. Original hardwood under carpeting provides the potential to add instant equity with a simple upgrade. Enjoy a sun-filled living room with a new picture window (2023), and a bright eat-in kitchen ready for your personal touch. The fully finished lower-level rec room adds valuable living space, along with a massive laundry/storage room featuring high ceilings for added functionality. Central A/C (2024) ensures year-round comfort. Bring your personal touch and turn this into your dream home ! Located in a sought-after pocket of Ottawa, just minutes from parks, schools, and all amenities this home is an exceptional blend of location, layout, and potential. Don't miss your opportunity to live backing onto nature in the heart of the city! (id:58456)
Assist 2 Sell 1st Options Realty Ltd.
164 Rochester Street
Ottawa, Ontario
This beautifully maintained freehold townhouse features three levels of intelligently designed living space, including 2 large bedrooms, 2 office/ den areas and 2 full bathrooms! It also includes private and secure interior garage access, and outdoor space perfect for relaxing and even barbecuing! Located near Dows Lake, LeBreton Flats, and the Plant Recreation Centre, it offers easy access to Highway 417, city bike paths, and is just minutes from both light rail transit lines. The open-concept main floor boasts a bright modern kitchen with upgraded appliances and backsplash. The formal dining space flows seamlessly into the spacious living room and the whole main floor living area feels open and bright thanks to large front and rear windows. Each bedroom is located on its own floor for optimal privacy. The top-level primary suite serves as a sunlit retreat, has its own private upgraded bathroom, a den area perfect for a home office or workout space and ample closet space. The second level boasts another large bedroom, 2nd full bathroom, separate den/office area, and private balcony access! The unique dedicated workspaces on each level provide flexible options for remote work or extra versatile living space! Basement stairs lead to a private garage with secure underground parking and additional storage. Ample outdoor living space with both a second-level balcony and a welcoming ground-floor porch ideal for morning coffee or summer barbecues. Recent improvements include new flooring on the first and third levels, attic insulation and venting, new windows and doors, and an upgraded primary bathroom. If you're looking for maintenance free living in a central walkable neighbourhood, look no further! (id:58456)
Engel & Volkers Ottawa
4 Castlegreen Private
Ottawa, Ontario
Welcome to 4 Castlegreen Private, a charming and well-maintained condo townhome tucked away in the sought-after Greenboro neighbourhood. Offering the perfect balance of comfort, functionality, and location, this home is ideal for first-time buyers, downsizers, or investors alike. Step inside to a bright and thoughtfully designed layout, with all living spaces conveniently located above ground. The main floor features a spacious living and dining area with large windows that fill the home with natural light, a practical kitchen with ample cabinetry, and an updated powder room for added convenience. Upstairs, youll find three generously sized bedrooms and a full bathroom ideal for families or those needing flexible space for remote work. The lower level offers additional living space with walkout access to the backyard. Enjoy peaceful surroundings with no direct rear neighbour, and take comfort in the low monthly condo fee, which covers common elements maintenance, snow removal and more. Located within walking distance to Roberta Bondar Public School, parks, bike paths, transit, and daily conveniences, this home is perfectly situated in one of Ottawas most family-friendly and well-connected communities. Some pictures virtually staged. (id:58456)
RE/MAX Hallmark Realty Group
80 Geneva Street
Ottawa, Ontario
Welcome to 80 Geneva Street, a beautifully renovated 4-bedroom, 4-bathroom home on one of Wellington Villages most iconic streets. Professionally designed to blend timeless character with modern elegance, the main floor features a spacious living room with a fireplace, formal dining room, bright family room, private office, and a gourmet kitchen with high-end appliances, sleek countertops, and a large island. Expansive glass at the rear of the home fills the space with natural light and opens to a private, low-maintenance backyard with a large deck, ideal for relaxing or entertaining. Upstairs, the primary suite offers a walk-in closet and a luxurious ensuite, while three additional bedrooms, including one with its own ensuite, provide comfort and versatility. A standout second-floor laundry room with custom cabinetry adds practical convenience. The finished lower level offers flexible space for a playroom, gym, or media area. With an attached garage and steps to shops, cafes, parks, and top-rated schools, this is a rare opportunity to live in one of Ottawas most vibrant and walkable neighbourhoods. (id:58456)
Engel & Volkers Ottawa
92 Third Avenue
Ottawa, Ontario
OPEN HOUSE: THURSDAY, JULY 10, 5PM - 7PM. Welcome to 92 Third Ave, a charming 3-bed, 3-bath detached home in the heart of the Glebe. Set back from the street, it offers rare privacy, abundant natural light, and quiet living just steps from vibrant Bank St. The open-concept main floor features an updated kitchen with modern finishes, ideal for everyday living, family time, or entertaining guests. Upstairs offers high ceilings, three bright bedrooms, and two full baths, including a private ensuite in the spacious primary suite. Key upgrades include: heat pump (2023), gas furnace (2023), and stair carpeting (2025). Outside, enjoy a welcoming front porch and low-maintenance yard space. Live steps from shops, cafés, schools, parks, and the canal, an unbeatable location in one of Ottawas most beloved neighbourhoods. (id:58456)
Engel & Volkers Ottawa
203 - 375 Lisgar Street
Ottawa, Ontario
This stylish 2-bed condo in Centretown blends smart design, quality finishes, and a rare 1200 sq/ft private ground-floor terrace, your own outdoor escape in the heart of the city. Freshly painted in April 2025 and featuring brand-new appliances (March 2025), the open layout includes high ceilings, hardwood floors, a breakfast bar, and an electric fireplace. The bright primary bedroom offers generous storage, while the second bedroom includes a built-in Murphy bed, perfect for guests or a home office. The terrace is beautifully finished and low maintenance. Includes in- unit laundry, underground parking, a storage locker, and plenty of in-suite storage. All in a quiet, well-managed building just steps from Bank St, Elgin, shops, restaurants, and transit. (id:58456)
Engel & Volkers Ottawa
D124 - 124 Guigues Avenue
Ottawa, Ontario
OPEN HOUSE - JULY 18th 2025, 11:00 A.M. to 1:00 P.M. - Tucked away in a charming, gated enclave, 124 Gigues Ave #D offers a perfect blend of modern sophistication and historic charm in the heart of Lowertown. Steps from the ByWard Market, Parliament Hill, Elgin Street, and the Ottawa River, this beautifully updated 2-bedroom, 3-bathroom townhome delivers tranquillity and convenience. Enter through the picturesque Montmartre courtyard, reminiscent of a European retreat. The main level welcomes you with soaring double-height ceilings in the family room. At the same time, the bright kitchen featuring stone countertops and stainless steel appliances flows seamlessly into the rear yard, creating an ideal indoor-outdoor space. A cozy seating nook and family room complete this level. The second floor boasts a spacious living area with oversized windows, a built-in media wall, and rich hardwood floors, offering a warm yet refined atmosphere. Upstairs, the primary suite is a serene escape with a walk-in closet and ensuite bath, while the second bedroom and additional den provide flexibility for guests or a home office. A third bathroom ensures ultimate convenience. This home also includes secure underground parking, bike storage, and a locker. With easy access to fine dining, boutique shopping, coffee houses, museums, and the University of Ottawa, this residence is an exceptional opportunity to experience the best of urban living in one of Ottawa's most sought-after locations. (id:58456)
RE/MAX Hallmark Realty Group
2 - 1204 Shillington Avenue
Ottawa, Ontario
Welcome to this charming 2-bed, 1-bath, 2-story condo in the heart of Carlington! This bright and inviting home features a spacious layout perfect for comfortable living. The large kitchen boasts ample counter space, lots of storage, and direct access to the outdoor balcony - perfect for barbecuing or enjoying morning coffee. Living room is spacious and inviting, with plenty of room for a cozy oce nook by the front window.Enjoy natural light streaming through large windows. Upstairs you'll find two large bedrooms with generous closets, 4-piece bathroom and laundry room which also offers additional storage space. This vibrant community offers the perfect blend of convenience and charm. Easy access to all amenities, Highway 417, Experimental Farm, Carleton University, the list goes on. Turn-key living at its finest! Pets are also allowed in this unit. (id:58456)
Engel & Volkers Ottawa
1026 Denton Drive
Cobourg, Ontario
**Brand New, Never Lived-In, Detached Home | Over 3,000 Sqft | Premium Lot** Welcome to this elegant and expansive 4+1 bedroom, 3.5 bathroom detached home, beautifully situated on a premium north-facing lot (84ft x 111ft) atop a hill. Enjoy abundant natural sunlight, enhanced privacy from rear neighbors, and captivating views. Main Floor Highlights: Bright and airy Living Room with soaring open-to-above ceiling. Formal Dining Room with a dedicated Servery. Upgraded Kitchen with Breakfast Area, ideal for family gatherings Cozy yet spacious Family Room perfect for relaxing Private Den with high ceilings perfect for a home office Architectural touches such as Plant Ledge and Art Niche. Second Floor:4 generously sized Bedrooms and 3 Bathrooms, including a luxurious Primary Suite. Convenient Second-Floor Laundry Room. Basement: 9ft ceiling height Rough-in for a 3-piece bathroom Large window for natural light Ideal for customization and future living space. This home offers both timeless elegance and practical comfort perfect for families seeking space, privacy, and luxury. (id:58456)
Comfree
537 Bretby Crescent
Ottawa, Ontario
Welcome to this absolutely spectacular, freshly painted, 5-bed, 5-bath home in Barrhaven. Step into the stunning open-to-above living room with soaring ceilings and floor-to-ceiling windows that flood the space with natural light. Main floor features beautiful pre-engineered wood flooring, crown moulding, and elegant pot lights that add touches of elegance throughout. The modern kitchen offers stainless steel appliances, a built-in wall microwave & oven combo, tons of cupboard &counter space, and a huge pantry - a kitchen built for the budding chef! Adjacent to the kitchen and eating area is a large family room with huge windows, a gas fireplace, and a patio door that floods the house with light and offers views of the back deck and yard. This is the perfect space for entertaining family or friends. A separate office with French doors provides a quiet and functional workspace, while a convenient laundry room and powder room complete the impressive first floor. Up the wood staircase on the second floor is an impressive primary bedroom featuring cathedral ceilings, a gas fireplace, a walk-in closet, and a luxurious 5-piece ensuite. The room is large enough to accommodate a sitting area, a perfect place to hide away in peace and quiet. The 2nd bedroom, which has its own ensuite, is also a huge front bedroom with its own private balcony. Two additional bedrooms share a full bath, providing plenty of room for a growing family. The bright finished basement with laminate flooring, built-in pot lights, & thoughtful finishes includes a fifth bedroom, a second laundry room, a stunning bathroom with a stand-up shower, a storage room, and an electrical room (furnace replaced '22). Pie-shaped backyard features a stone patio, PVC fencing, a gazebo, & a shed. Extended driveway w/pavers provides ample parking. This home is in an amazing location just a stones throw from Costco, Amazon warehouse, HWY 416, restaurants, shopping, schools, parks, transit, this home has it all! (id:58456)
Exp Realty
6283 Steamer Lane E
Ottawa, Ontario
Welcome to 6283 Steamer Lane where comfort, charm, and convenience come together in the heart of Convent Glen! Just an 8-minute stroll to the future Convent Glen LRT station and surrounded by some of the best French and English schools in Orleans, this spacious side-split is everything your family has been waiting for. Step inside to a generous tiled foyer that opens into a bright and flexible family room perfect as a playroom, office, or cozy movie night zone, plus a handy powder room right there. A few steps up, the main level shines (literally!) with natural light pouring into the sun-drenched living and dining areas. The kitchen is spotless and cheerful, with an upgraded backsplash, sleek stainless steel appliances, tons of storage, and a sunny breakfast nook that makes mornings feel easy. Hardwood flooring runs through the majority of the home, adding warmth and elegance throughout. Upstairs, you'll find four seriously spacious bedrooms and a full bathroom, giving everyone their corner of calm. The layout is practical and family-friendly, offering the perfect mix of openness and privacy. Outback? Well, it's an absolute dream. The yard is fully landscaped, fully fenced, and lovingly maintained, offering both a large deck for weekend BBQs and a stone patio perfect for outdoor dining or lounging. Whether you're hosting, gardening, or just soaking in some sun, this backyard is ready for it all and it's so private that you'll forget how close you are to everything. Major updates include a full electrical upgrade with a 200-amp service and a heavy-duty generator (2019), attic insulation (2022), a refreshed garage with new flooring and insulation (2022), and a new hot water tank (2023). The flat roof was replaced in 2020, and the pitched roof in approximately 2010, so you're covered, literally. Bright, welcoming, and move-in ready, This is the perfect blend of style, space, and location. Come see it but do not blame me if you fall in love! (id:58456)
Sutton Group - Ottawa Realty
7 Marabrooke Street
Ottawa, Ontario
This spacious and well-cared-for 3-bedroom, 2.5-bathroom townhome offers a functional layout with plenty of room for comfortable everyday living. The main floor features hardwood flooring throughout and an open-concept living area with a gas fireplace that creates a warm and inviting space for relaxing or entertaining. The kitchen is designed with both space and practicality in mind. It includes real wood cabinetry, ample counter space, a tile backsplash, and a large island that provides extra prep space and seating. The adjacent dining area is ideal for family meals or a morning coffee. A main floor den or office offers a quiet spot for working from home, studying, or reading. Upstairs, the primary bedroom includes a walk-in closet and a private 4-piece ensuite. Two additional bedrooms and another full bathroom complete the upper level, making it a great setup for families or guests. The fully finished basement adds even more living space with a large rec room that can be used for movie nights, a play area, or hobbies. A spacious laundry room offers additional storage and convenience. Outside, the fully fenced backyard features a deck that is perfect for summer barbecues or relaxing outdoors with family and friends. This home is move-in ready and located in a convenient area close to schools, parks, and shopping. It offers comfortable and practical living in a welcoming community.*Some Photos are Virtually Staged* (id:58456)
Exp Realty
115-115 1/2 Fairmont Avenue
Ottawa, Ontario
Welcome to 115-115 1/2 Fairmont Avenue! This charming Duplex has been lovingly cared for by the same family for almost 50 years. Nestled in the heart of Hintonburg, one of Ottawa's most desirable urban neighbourhood known for its family-friendly community and long standing neighbors. Families and tenants alike will especially appreciate the walk ability to top-rated schools, community centres, picturesque parks, some of the National Capital's most iconic lifestyle sites, and the multitude of year-round events and festivals that define this neighbourhood's vibrant lifestyle. Imagine the convenience of being within walking distance of the iconic annual Tulip Festival at Dow's Lake, or to shop at all the trendy boutiques along Wellington Street, or to take a daily stroll along Preston Street in Little Italy which showcases so many different international restaurants, cafes & outdoor patios - "Enjoy a wonderful lifestyle each & every day of the year!" This charming property includes 2 separate 2-bedroom tenant occupied rental units with great tenants. Each unit includes a cozy kitchen & dining area, separate living room, 1 bathroom, their own laundry area, and features a large outdoor back porch for each unit. Brimming with potential, this character filled property comes with R4UB Zoning and a sizable rear lot. The building/Duplex next door is also owned by the same family and is separately offered for sale Mls #X12273265 - which may offer a unique investment opportunity or a chance for multi-generational families to live next door to each other. Don't miss this rare opportunity to own a great investment in one of Ottawa's most dynamic neighbourhoods. (id:58456)
RE/MAX Hallmark Realty Group
506 - 10 James Street
Ottawa, Ontario
First one month free. Experience urban living at its finest with this bright and contemporary 2-bedroom, 2 full bathroom condominium in the vibrant heart of downtownOttawa. This elegant unit boasts an open-concept layout, a modern kitchen equipped with premium stainless steel appliances, two generously sized bedrooms, in-suite laundry, and a private balcony offering stunning cityscape views. Residents enjoy access to exceptional amenities, including a state-of-the-art fitness center, a rooftop terrace with a pool, and secure underground parking and locker. Perfectly situated just steps from premier shopping, dining, public transit, and iconic cultural landmarks. No smoking, no pets above 15lbs. Completed rental application, full credit score, and proof of income requirement. (id:58456)
Coldwell Banker First Ottawa Realty
3380 Clearwater Crescent
Ottawa, Ontario
Discover the perfect blend of comfort, style, and convenience in this beautifully updated 5-bedroom split-level home nestled in the heart of South Keys, Ottawa South. Set on a quiet corner lot, this spacious home boasts a fully renovated kitchen with sleek quartz countertops and brand-new appliances ideal for family meals and entertaining. Enjoy generous bedrooms filled with natural light from all-new windows (2023), plus a cozy, private backyard featuring a large shed for extra storage. With its unique split-level design and thoughtful upgrades throughout, this home offers both charm and functionality. Just minutes from South Keys shopping, restaurants, movie theaters, top-rated schools, parks, and public transit, it's the perfect spot for families and professionals seeking space, comfort, and a connected lifestyle. (id:58456)
Exp Realty
6607 Fourth Line Road
Ottawa, Ontario
Exceptional investment opportunity situated in the heart of North Gower, with strong future development potential. This land assembly, located at the intersection of Roger Stevens and Fourth Line, is comprised of two triplex buildings, (both fully tenanted) and a commercially zoned parking lot between them. The parking lot can hold 10-12 vehicles and has an outbuilding, presently used for storage. This site boasts enormous potential for future development and provides a solid Return on Investment in the meantime. Zoned Village Mixed Use (VM) provides great flexibility for both commercial and residential uses. (id:58456)
Royal LePage Team Realty Adam Mills
101 Clarence Street
Lanark Highlands, Ontario
Charming solid brick bungalow offering timeless appeal and thoughtful updates throughout. Featuring a bright eat-in kitchen with newer counters, backsplash, island, lighting, and flooring (2021), plus hardwood floors in the living and dining rooms. Two bedrooms and a refreshed four-piece bath on the main floor. The fully finished basement includes a recreation room with upgraded flooring (2021), propane fireplace, laundry area with built-in storage and wood stove, and a cold storage room. Enjoy the sunny enclosed porch with access to both front and back decks. Maintenance-free steel roof, detached garage, a shed, and full-length loft space offering great storage or future potential. Ideally located in the heart of Lanark, close to all amenities. A perfect opportunity for first-time home buyers or for looking to downsize! (id:58456)
RE/MAX Hallmark Realty Group
2554 River Mist Road
Ottawa, Ontario
Discover comfort, space, and modern living in this beautifully updated three-bedroom, three-bathroom townhome, perfectly situated in the heart of Half Moon Bay. Location next to children water park & school, With FRESH PAINT and BRAND NEW FLOORING on the main level, this nearly 1,830 sq.ft. middle-unit townhome offers the ideal blend of function and style perfect for growing families in one of Barrhaven most vibrant communities. Step into a thoughtfully designed layout that features an open-concept main floor, ideal for entertaining or simply relaxing with loved ones. The spacious kitchen, sun-filled living area, and elegant dining space make day-to-day living both easy and enjoyable. Upstairs, the primary bedroom suite serves as your private retreat, complete with a walk-in closet and a luxurious 4-piece ensuite. Two additional generously sized bedrooms and a full bathroom complete the upper level. Located just minutes from top-rated schools, parks, shopping, and public transit, this home offer sun beatable convenience and lifestyle. Dont miss your chance to call this move-in ready townhome your own schedule a viewing today! (id:58456)
Right At Home Realty
107 Watchhorn Grove
Ottawa, Ontario
Welcome to 107 Watchhorn Grove, a stunning Richcraft Caledonia townhome nestled in the heart of Riverside South. Boasting over 2,000 sqft of thoughtfully designed living space, this rarely offered model is one of the largest in the area and combines comfort, functionality, and modern elegance throughout. Step inside to discover 9-ft smooth ceilings, rich dark hardwood floors, and a bright open-concept layout that's perfect for everyday living and entertaining. The kitchen is a true showstopper with a brand-new quartz island, updated stainless steel appliances, and an oversized, professional-grade fridge/freezer. The rare formal dining room adds an ideal space for hosting guests, while the main floor also includes a stylish powder room, inside access to the garage, and large patio doors that flood the space with natural light. Enjoy your own backyard retreat with a fully cedar-fenced yard, a new deck, and a lovely herb garden perfect for summer evenings and weekend gatherings. Upstairs, the spacious primary suite features elegant double-door entry, a walk-in closet, and a spa-inspired ensuite complete with a soaker tub and separate glass shower. Two additional bedrooms, an updated full bathroom with modern finishes, and a convenient second-floor laundry room complete the upper level. The finished basement offers a cozy rec room with a gas fireplace, large window, bathroom rough-in, and plenty of storage space- ideal for a growing family or a comfortable home office setup. Located within walking distance to top-rated schools including St. FX and the new public high school, as well as future LRT access, parks, trails, and shopping, this home offers unmatched convenience in one of Ottawa's fastest-growing communities. This one truly has it all space, upgrades, and location. Don't miss your chance to call it home! Some photos virtually staged. (id:58456)
RE/MAX Hallmark Pilon Group Realty
126 Wharhol Private
Ottawa, Ontario
Stunning, Sparkling and immaculate - this * END UNIT and FREEHOLD TOWNHOME * has the wow factor. This tastefully updated and mint home is sunfilled, generously sized and well appointed. A bright foyer welcomes you to the upstairs with gleaming hardwood floors with a spacious open concept living room and dining room. The bright and updated kitchen has been freshly painted and a recently installed high quality granite counter with new under counter sink and faucet are an awesome touch. The kitchen provides plenty of counter and cupboard space and a pretty little powder room finishes this floor perfectly. Upstairs, you'll find a large primary suite with a walk in closet and another generously sized bedroom; renovated main bath with gorgeous new quartz counter. The Recroom is an ideal area for watching TV, as an office or workout area. Laundry, large storage under stairs and access to garage completes this floor. Patio doors lead to the Backyard oasis which is beautifully landscaped, fully fenced and very private. A wonderful patio area also provides an ideal space for your morning coffee or evening wind down or entertaining/ BBQ for your family and friends. Bells Corners location is incredible - steps to green space at Westcliffe Park, NCC Trails, transit, schools, shopping, Restaurants, Groceries, New LRT stop at Moodie, 416 & 417 and more! Solid value for this move right in property - providing a high level lifestyle with the ease of low maintenance living ! Your dream home awaits! (id:58456)
Royal LePage Team Realty
21 Townsend Drive
Ottawa, Ontario
***No conveyance of written offers prior to 2pm on Tuesday, July 15th,** Private Oasis Awaits in Barrhavens Heritage Park. Welcome home to this beautifully appointed detached 3+1 bedroom, 3 full bath bungalow nestled on a tranquil street in sought-after Heritage Park. Set on a 65 x 108-foot lot with no rear neighbours, this property offers the privacy and serenity you've been searching for. Step inside and discover a warm, inviting layout designed for effortless living and entertaining. The bright eat-in kitchen provides the perfect space for morning coffee or family meals, while the elegant formal dining room is ready to host your special occasions. A cozy gas fireplace anchors the spacious living area, creating an ideal gathering place year-round. Three generous main-floor bedrooms include a primary suite with its own full bath, complemented by a versatile fourth bedroom or office on the lower level perfect for guests, hobbies, or working from home. With three full bathrooms, there's room for everyone to live comfortably. Step outside to your own backyard retreat: a large rear deck overlooking a fully fenced, private yard with mature trees and no rear neighbours, an oasis of calm for summer barbecues or quiet evenings under the stars. Additional highlights include an extra-large single-car garage, a large 4-car driveway offering abundant parking, and a quiet, family-friendly street close to parks, schools, and all the amenities Barrhaven has to offer. Don't miss this rare opportunity to own a bungalow that perfectly balances space, comfort, and privacy in one of Barrhavens most desirable neighbourhoods. (id:58456)
Real Broker Ontario Ltd.
237 Calvington Avenue
Ottawa, Ontario
This newly built, furnished, 3-bedroom, 3-bathroom home, showcases the popular Monterey model, offering an open-concept layout and 9-foot ceilings on the main floor. The spacious living and dining areas seamlessly connect to a large, well-appointed kitchen featuring stainless steel appliances, a walk-in pantry, breakfast bar, eat-in area, and oversized patio doors leading to a fully fenced backyard perfect for entertaining or relaxing outdoors. Elegant hardwood stairs lead to the second level, where you'll find a convenient laundry room and three generously sized bedrooms. The primary bedroom features hardwood flooring, a walk-in closet, and a luxurious ensuite with modern finishes. The additional two bedrooms share a full bath, ideal for families or guests.The builder-finished basement offers a large window, excellent natural light, and ample storage space ready to suit your needs. Enjoy unbeatable convenience with parks nearby, a 2-minute drive to Highway 417, walking distance to Tanger Outlets, and close proximity to Kanata North's High Tech Park, DND Carling Campus, and the downtown express transit bus. The property is located within the boundaries of top-rated schools and move in ready. Photos were taken before the current tenants moved in. (id:58456)
Royal LePage Integrity Realty
169 Bandelier Way
Ottawa, Ontario
OPEN HOUSE SUN 2-4PM! NO REAR NEIGHBOURS!! Premium lot that is double the width at the back of the lot (almost 50 feet wide)! The Tahoe End model is one of Minto's best selling floor plan! The foyer is very open & airy as the front door has a glass insert & is surrounded by transoms! Hardwood on the main level! The kitchen has LOTS of shaker style cabinets, subway tile backsplash, stainless appliances & plenty of counter space making it a joy to cook/bake in! Updated lighting! A long island can seat 4 people comfortably PLUS there is a good size space for an eat in area table! Open concept living & dining room allows for many different furniture configurations! The good size primary bedroom has access to the 4 piece ensuite that has an upgraded walk in shower! 2 good size bedrooms, the 4 piece main bath & laundry room complete the 2nd level! FULLY finished rec room with large egress window! Steps to schools, parks, transit & restaurants! (id:58456)
RE/MAX Absolute Realty Inc.
28-34 Market Street
Smiths Falls, Ontario
Attention Investors and Small Business Owners! Don't miss this exceptional opportunity to own a fully renovated mixed-use triplex in the heart of Smiths Falls, just steps from the Rideau Canal and downtown core.This versatile property features a main-floor commercial unit with high street visibility, and was leased to a well-established medical/spa tenant. It's ideal for those looking to operate their own business or benefit from stable commercial rental income. Above the commercial space are two newly renovated residential units, each featuring modern finishes and brand-new appliances perfect for attracting quality, long-term tenants. Offering a strong cap rate of over 8%, this turn-key investment delivers immediate income and long-term growth potential in a thriving, up-and-coming community. A rare opportunity to own a prime, income-generating property in Smiths Falls. All units VACANT set your own rents or move right in! (id:58456)
Royal LePage Integrity Realty
327 Galston Private
Ottawa, Ontario
Welcome to 327 Galston Private! This rarely offered, beautifully designed upper-level end unit 2-bedroom + loft terrace home offers over 1,400 sq. ft. of stylish and sun-filled living space in the sought-after community of Chapel Hill South.The spacious open-concept main level features quality flooring, large windows, and pot lights throughout. The bright living room boasts stunning two-storey windows and opens to the upper level with a striking vaulted ceiling. The dining area is perfect for hosting and overlooks a generous kitchen with stainless steel appliances, ample cabinetry, and counter space, plus a cozy eating area with patio doors to a private balcony. A powder room and in-unit laundry complete the main floor.Upstairs, enjoy a large primary bedroom with a walk-in closet, cheater access to the full bathroom, and a second private balcony. A spacious second bedroom and versatile loft areaperfect for a home office or loungeadd extra flexibility.Located close to public transit, schools, parks, walking trails, and shoppingthis is the perfect blend of space, style, and convenience! (id:58456)
RE/MAX Hallmark Realty Group
312 Prince Arthur Street
Cornwall, Ontario
Attention First-Time Buyers & Investors! Affordable 4-bed, 1 Bath 2-storey home in the heart of downtown Cornwall. Main Floor Features bright open-concept living/dining, spacious kitchen. 1 Good size Bedroom on Main Floor. Laundry on Main floor. Parking is available at back of the property. Walking distance to shopping, bus routes, and schools. Furnace 2022 , AC - May 2025.Roof in Good Condition. Great potential in a prime location. dont miss out! (id:58456)
Zolo Realty
1829 Hialeah Drive
Ottawa, Ontario
Welcome to this move-in ready 3-bedroom, 2-bathroom townhome nestled in a wonderful family-friendly neighbourhood! This well-maintained property offers a bright, functional layout with spacious principal rooms and a modern, open-concept kitchen. The generous living and dining areas are perfect for everyday living and entertaining, while the private, fenced backyard provides a safe space for kids and pets to play. Upstairs, you'll find three comfortable bedrooms, including a spacious primary suite and a full family bathroom. Located close to parks, schools, shopping, and public transit this home is perfect for first-time buyers, young families, or investors alike. A great opportunity in a sought-after community! 24hr Irrevocable on all offers. (id:58456)
Paul Rushforth Real Estate Inc.
244 Flora Street
Ottawa, Ontario
Located in the heart of one of Ottawa's most vibrant and walkable neighbourhoods, 244 Flora Street is a beautifully reimagined home offering a blend of modern design, flexible living, and urban lifestyle. Just steps from Bank Street's shops and cafés, transit, parks, and hotspots, this property is ideal for those seeking both convenience and character. Thoughtfully and professionally designed, this home offers a versatile layout currently configured as two separate suites making it ideal for multigenerational living or generating income. From the moment you are welcomed inside the foyer you will be drawn to the quality of finishes and appreciate the attention to detail, from the tile flooring, custom built-in bench, to the fixtures, you will feel at home. Featuring 2 private entrances, the first leading to a one-bedroom suite with a fully finished lower level, offering a bright bedroom with a custom walk through closet to laundry and additional storage. On the main, an open concept living and dining space overlooking the sleek kitchen with quartz counters, upgraded appliances, that seamlessly flows to a beautiful backyard space. A true urban retreat featuring a sunny deck, gardens, plenty of space to relax or entertain, along with a bonus storage shed. Upstairs, the second and third floors host a stunning two-bedroom suite with a full kitchen, spacious family room, updated bath, and a private balcony, ideal for enjoying quiet mornings or evenings overlooking the treetops of Centretown. Throughout the home, gleaming hardwood floors, quality upgrades, and large windows create a warm and inviting atmosphere. The southern exposure provides beautiful natural light in every room. Whether you are looking for that separation of space or wish to restore to a single unit, the opportunity is yours. Set on a charming street lined with mature trees, just minutes from downtown, this property offers the best of city living in a close-knit, community-oriented neighbourhood. (id:58456)
Engel & Volkers Ottawa
1637 County Rd 2 Road
Edwardsburgh/cardinal, Ontario
Step into refined waterfront living with this completely renovated 3-bedroom bungalow, blending cozy cottage charm with modern luxury. Nestled on a scenic waterfront of the St Lawrence River, this home offers an open-concept layout designed to make the most of its stunning views and natural light. The heart of the home is the show-stopping kitchen, featuring granite/marble countertops, a large island with a double sink, gleaming stainless steel appliances (2025) including a gas stove and classic white tile backsplash. Adjacent to the kitchen, a spacious galley with matching finishes and an oversized walk-in pantry offers lots of storage. Beamed ceilings run throughout the home, adding warmth and character. The inviting living room, centered around a gas fireplace with built-in shelving and wood accents, flows seamlessly into a striking A-frame sunroom with panoramic water views. Ceramic floors, soaring windows, and direct access to a wooden deck create the perfect space to unwind or entertain. Enjoy your morning coffee or an evening soak under the stars with a hot tub and gazebo just off the back deck. The primary bedroom overlooks the water and includes two generous closets with custom built-ins. A second bedroom enjoys the convenience of its own private powder room, while the main bathroom features elegant ceramic flooring and a rainfall shower. Ideal for hosting or generating income, two stylish bunkies sit close to the water. The larger bunkie boasts its own deck facing the lake, a partial kitchen with quartz counters, country-style sink, stainless steel fridge and vent hood, living space with Murphy bed, and a full 3-piece bath. The smaller bunkie includes a screened-in porch and its own powder room. Whether you're entertaining, relaxing, or hosting guests, every detail has been considered for easy, elegant living by the water. Approx 1 hr from Ottawa, 3 hrs from Toronto and minutes to hwy 401 & 416. (id:58456)
Solid Rock Realty
676 Quilter Row
Ottawa, Ontario
Modern 3-Bedroom Home in Desirable Richmond Meadows - Move-In Ready! Welcome to 676 Quilter Row, a beautifully upgraded 3-bedroom, 4-bathroom home tucked away in the quiet, sought-after community of Richmond Meadows. This thoughtfully designed property offers contemporary finishes and practical features for modern family living. Step through the front door into a bright, welcoming entryway with a convenient 2-piece powder room. The open-concept main floor boasts a stunning kitchen equipped with 2023 stainless steel appliances, upgraded cabinets, quartz countertops along with a beautiful island for extra prep space, a stylish tile backsplash, a spacious pantry, a hood fan microwave, and a garbage receptacle under the sink is perfect for everyday convenience. Upstairs, you'll find three generous bedrooms, including a large primary suite featuring a walk-in closet, a luxurious ensuite bath with a spacious glass shower and a dedicated upgraded storage closet and cabinets. A roomy linen closet adds extra functionality to the upper level. The fully finished basement extends your living space with a beautiful 4-piece bathroom, complete with upgraded cabinets that are ideal for guests or a recreation area. Additional upgrades include a wood stair banister, a 2023 washer and dryer, hot water on demand and a battery backup sump pump system for peace of mind. Enjoy year-round comfort with a brand-new 2024 AC unit and an insulated garage with an automatic opener. Safety is a top priority with a hard-wired fire alarm system throughout the home. This meticulously maintained property has 2025 property taxes of only $3,630, making it an excellent investment in a peaceful, family-friendly neighborhood close to parks, schools, and local amenities. Dont miss your chance to make 676 Quilter Row your forever home, book your private showing today! (id:58456)
RE/MAX Hallmark Realty Group
1508 - 2000 Jasmine Crescent
Ottawa, Ontario
Welcome to this beautifully maintained 2-bedroom, 1-bathroom condo perched on the 15th floor of a well-managed building, offering breathtaking, unobstructed views of the Gatineau Hills. This sun-filled unit is the perfect blend of comfort, convenience, and style; ideal for first-time buyers, downsizers, or savvy investors. Step into a thoughtfully updated kitchen featuring a brand-new backsplash, modern countertops, and a rare, grandfathered-in dishwasher a unique bonus in the building. The open-concept living and dining area is bright and airy, creating a welcoming space for both relaxing and entertaining. Enjoy the peace of mind that comes with a meticulously cared-for home. This unit has been lovingly maintained and it shows in every detail. Additional features include: 2 spacious bedrooms with generous closet space,1 full bathroom with clean, classic finishes. 1 dedicated parking space located conveniently right in front of the building entrance. Condo fees that cover all utilities, offering exceptional value and ease of budgeting. Take advantage of the building's extensive amenities, including: Indoor pool, sauna, jacuzzi, well-equipped gym, recreation/party room. Location is everything and this one has it all. Situated in a highly convenient area, you're just minutes from Blair Station, top-rated schools, shopping centers, restaurants, and entertainment options. Whether you're commuting downtown or heading out for the weekend, everything you need is at your fingertips. Don't miss out on this rare top-floor gem with spectacular views, fantastic amenities, and unbeatable value. Book your showing today! (id:58456)
RE/MAX Hallmark Realty Group
78 - 171 Poplin Street
Ottawa, Ontario
Welcome to this charming and spacious homeperfect for first-time buyers or savvy investors! This delightful two-level, 2-bedroom, 2-bath condo offers low-maintenance living with the convenience of your own garage. Located close to public transit, schools, and all the vibrant amenities of Riverside South and Barrhaven, its an ideal spot to call home.Bright and cheerful, the sun streams in throughout the day, enhancing the large open-concept living and dining areas. The practical kitchen features a generous breakfast bar with granite countertops, perfect for entertaining guests. All appliances are included, making move-in readiness effortless.The front foyer opens onto a cozy balconyan ideal spot for your morning coffee before starting your day. The spacious primary bedroom boasts a walk-in closet and is conveniently situated beside a full bathroom with a separate shower and relaxing soaker tub.The finished basement offers versatile spaceideal for a roommate, guest suite, or remote officewith a large bedroom, a 3-piece bath, inside access from the garage, and a laundry area. Dont miss the opportunity to own this fantastic property171 Poplin offers excellent value, a prime location, and a fabulous space to call your own! (id:58456)
RE/MAX Hallmark Realty Group
210 Actons Corners Road
North Grenville, Ontario
A remarkable opportunity to acquire 338 acres of diverse, multi-use land just minutes from Kemptville and within easy commuting distance to Ottawa via Highway 416. This expansive property blends agricultural, residential, and lifestyle potential, featuring bushland, a large natural drainage course (Murphy Drain), farmland , and a runway cleared for ~6,500 ft. with 2,000 feet of pavement suitable for a Lear Jet. The offering includes large estate-sized lots historically known as the Scott parcels, along with post-and-beam barns, a workshop, and a farmhouse with a 4,800 sq ft, three-Storey addition featuring a drive-through garage, elevator and open-span upper floors. Assembled over 50 years from the historic Latimer and Scott farms, the overall land holding is ideal for serious agricultural use with excellent soil conditions, rolling topography, and natural drainage. Whether your focus is cash crops, livestock, rotational grazing, or specialty farming, the land is ready to work. The Latimer portion boasts wide-open fields, great road access, and scenic views ideal for cultivation or equestrian operations. The property also supports modern rural lifestyles, including Barn dominium development. Infrastructure includes several outbuildings, a large hangar, barns, and a full-scale workshop once a cheese factory offering potential for machinery repair, creative reuse, or agri-tourism ventures. With an abundance of public road frontage, the property is currently divided into 4 separate lots that can stay together or sold off separately. This is a rare chance to own a historically rich, agriculturally productive, and strategically located property with unique infrastructure in place and opportunity in abundance. (id:58456)
Royal LePage Team Realty
504 - 354 Gladstone Avenue
Ottawa, Ontario
Welcome to Central 1, one of Ottawa's most sought after Condominiums. This great 1 Bedr. plus Den unit faces into the courtyard and is away from traffic. This Mondern loftstyle unit that has been modified, by the developer, to include a closet in the Den so it can easily be a second bedroom. Exposed concrete ceilings, floor to ceiling windows, stainless steel appliances. This is a great investment opportunity or a great place to call home. (id:58456)
Right At Home Realty
39 Benlark Road
Ottawa, Ontario
Welcome to 39 Benlark Road, a detached two-storey home located in the heart of Barrhaven - On the Green. Set on a quiet, tree-lined street in a family-friendly neighbourhood, this 3-bedroom, 1.5-bathroom home blends the best of neighbourhood living with a central location. Tired of seeing someone else's updates that you don't love? Here's a blank slate for you. At this price point, you can spend some time and invest in making the home exactly what you want. The main floor features an open-concept living and dining area with direct access to the backyard, perfect for entertaining, plus a convenient powder room. Upstairs, you'll find three well-sized bedrooms and a centrally located full bathroom. The finished basement offers additional flexible living space. Attached 1-car garage with inside access, additional laneway parking, a cozy wood-burning fireplace, and a spacious backyard. You're near parks, shopping, amenities, and public transit. The neighbourhood offers mature trees, giving you plenty of privacy. Whether this is a starter home or you're downsizing, there are no condo fees, no association fees, no attached neighbours, all for $584,900. NOTE: Home is being sold in "as-is" condition with no warranties. All offers must include Schedules B, C & D (in Attachments). ** This is a linked property.** (id:58456)
Royal LePage Team Realty
510 31a Clear Lake Lane
Tay Valley, Ontario
Welcome to your Clear Lake escape- where peace, privacy, and unforgettable memories await! Tucked at the end of a winding road, this four-season cottage is everything you imagine when you picture the perfect Canadian getaway. Built in 2009, it offers the charm of a classic cottage, thoughtfully designed to feel warm, relaxed, and welcoming. Inside, you'll find two bedrooms, one full bathroom (with heated floors and a heated towel rack) and cozy natural wood finishes. Every window seems to frame a picture-perfect view of the lake, bringing the outdoors in and inviting you to slow down. The gently sloping lot leads you to a beautiful sitting area by the water and your own private dock- perfect for early morning coffees, afternoon swims, and fireside evenings under the stars. The lake is private (no public access), keeping the environment peaceful and ideal for paddling, fishing, or simply floating the day away! A separate, insulated bunkie with power offers additional space for guests or kids sleepovers- creating even more room for memories to be made. Whether you're gathering for birthdays and BBQs, or seeking the stillness of nature year-round, this is a cottage designed to bring generations together. With a strong rental history generating over $20,000 in annual gross income, it also offers fantastic income potential when you're not using it. This is more than just a cottage- it's a place where family traditions begin, and where cherished stories are passed down for years to come. (id:58456)
Royal LePage Team Realty
9 George Street
North Stormont, Ontario
Welcome to 9 George Street in the heart of charming Crysler! This quaint and character-filled 2-bedroom, 2-bath century home was built in 1900. A home that offers timeless charm with thoughtful touches throughout. From the high ceilings to the beautifully preserved clawfoot bathtub, this home blends old-world elegance with everyday comfort. The layout features a spacious kitchen and dining area, cozy living space, two full bathrooms, and plenty of natural light. Both bedrooms are generously oversized and offer large walk-in closets, a rare and welcome feature in a home of this era. Step outside to a fully fenced yard ideal for pets, kids, or quiet outdoor living, plus a detached 1-car garage and a covered front porch that's perfect for coffee mornings or evening chats. Located in the picturesque village of Crysler, you're just a short walk to the Crysler Community Centre, local shops, restaurants, parks, and the scenic Nation River. Enjoy year-round community events that bring neighbours together in this friendly, small-town atmosphere. Families will love the nearby schools, including École élémentaire catholique Notre-Dame-du-Rosaire and North Stormont Public School, with bus access to high schools in Embrun and Casselman. When you're craving a city escape, you're just 35 minutes to Ottawa, and under 15 minutes to Casselman, where you'll find grocery stores, pharmacies, hardware, and the VIA Rail station for easy commuting. Affordable. Adorable. And perfectly located. Fall in love with 9 George Street, your slice of small-town living, with big-time charm. (id:58456)
RE/MAX Affiliates Realty Ltd.
25 Solaris Drive
Ottawa, Ontario
Welcome to 25 Solaris Drive, a beautifully maintained 3 bedroom, 3 bathroom detached home located in the desirable community of Emerald Meadows in Kanata. This 2 storey property offers over 1,400 square feet of living space above grade, complemented by a fully finished lower level that provides additional room for relaxation or entertaining. The main floor features an inviting open-concept layout with a spacious living room with a fireplace, dining area, and modern kitchen equipped with stainless steel appliances, including a new stove, refrigerator, and microwave/hood fan. A convenient 2-piece bathroom completes the main level. Upstairs, the primary bedroom offers a walk-in closet and a luxurious five-piece ensuite bathroom. Two additional well-sized bedrooms and a full 4-piece bathroom provide comfort and functionality for family living. The finished lower level boasts a generous family room with a cozy fireplace, laundry facilities with a new washer and dryer (2024), and ample storage space. The fenced backyard offers room for outdoor enjoyment, and the attached single-car garage with inside entry adds everyday convenience. Additional updates include brand new central air conditioning in 2025. This home is ideally located close to parks, schools, shopping, and transit, making it the perfect choice for your next move. (id:58456)
RE/MAX Hallmark Sam Moussa Realty
