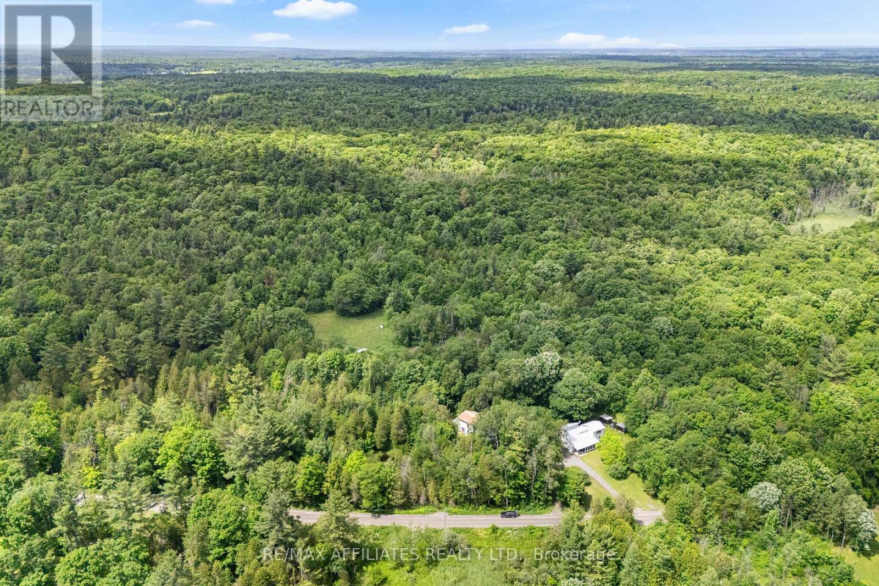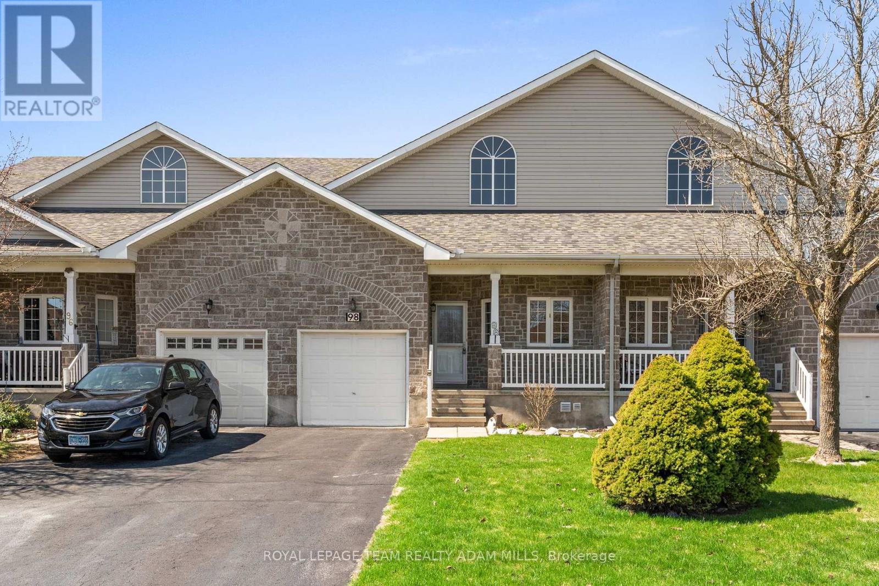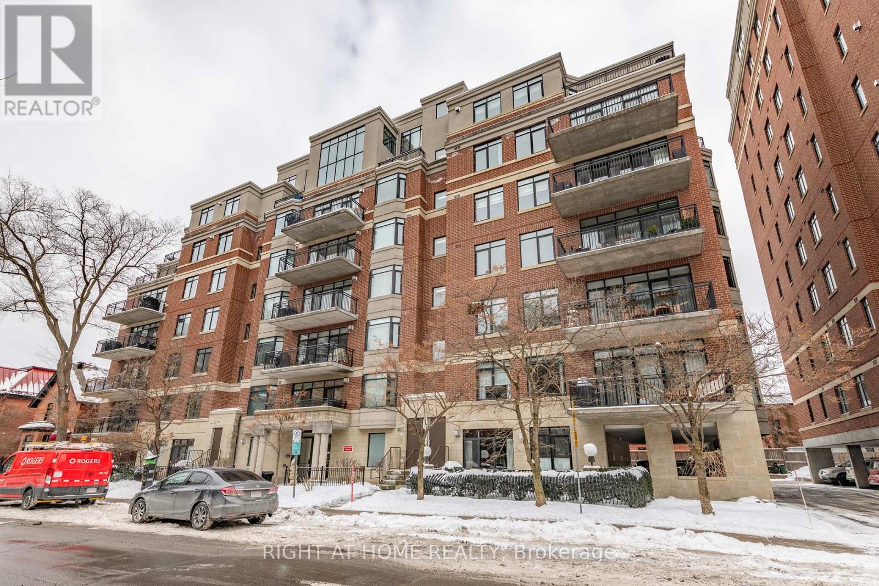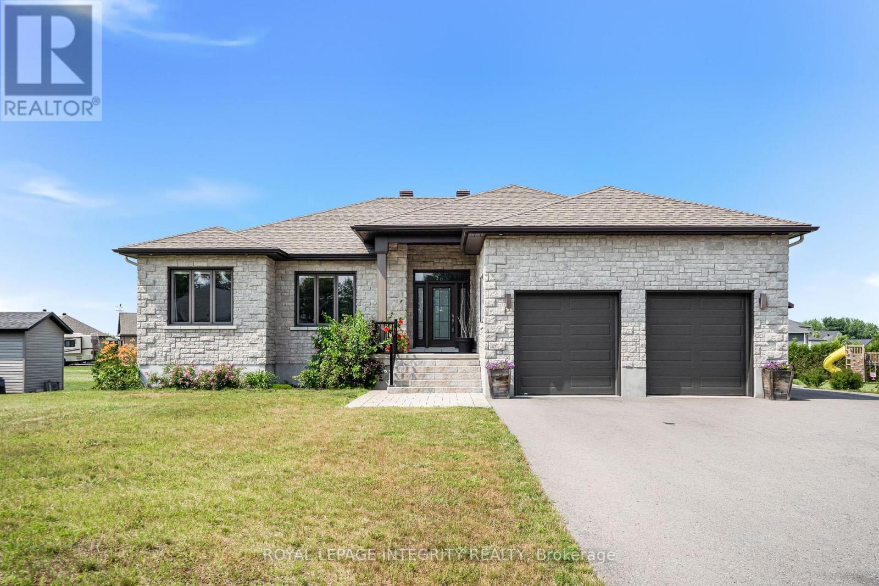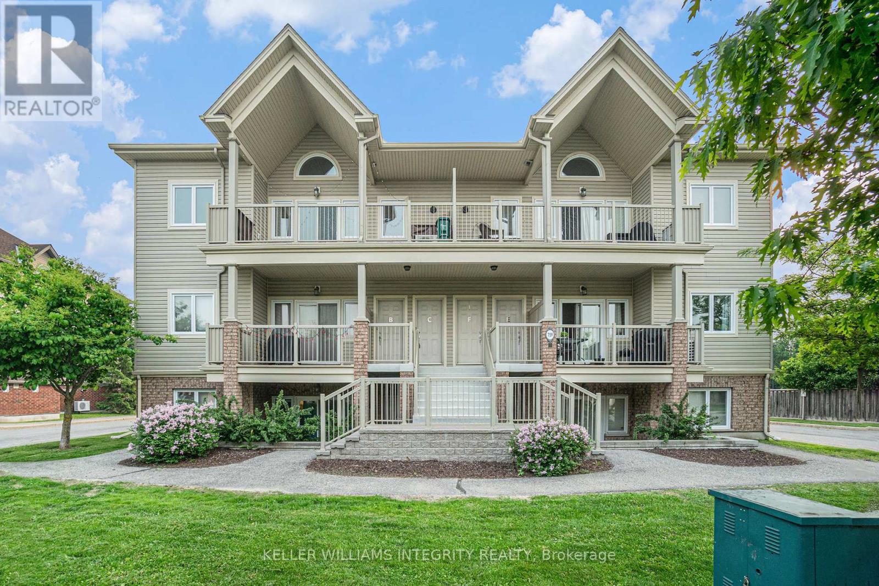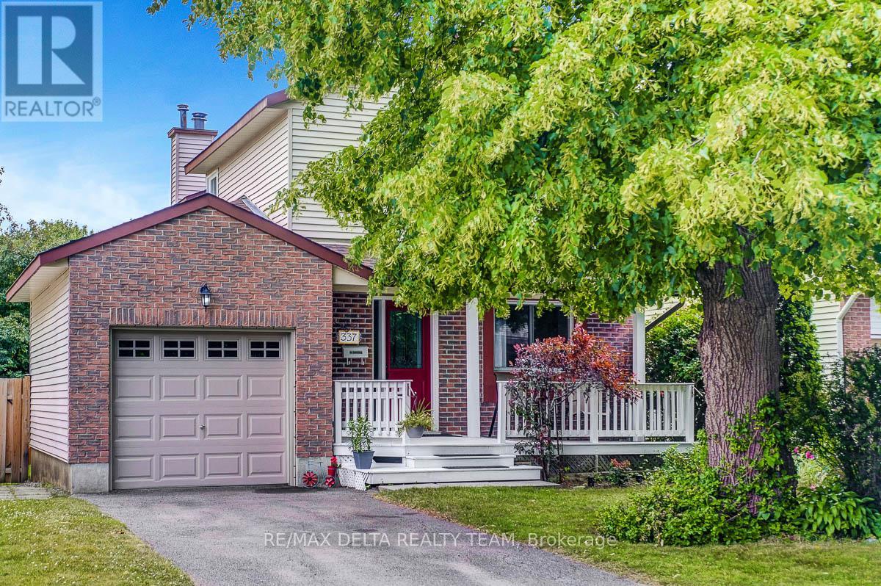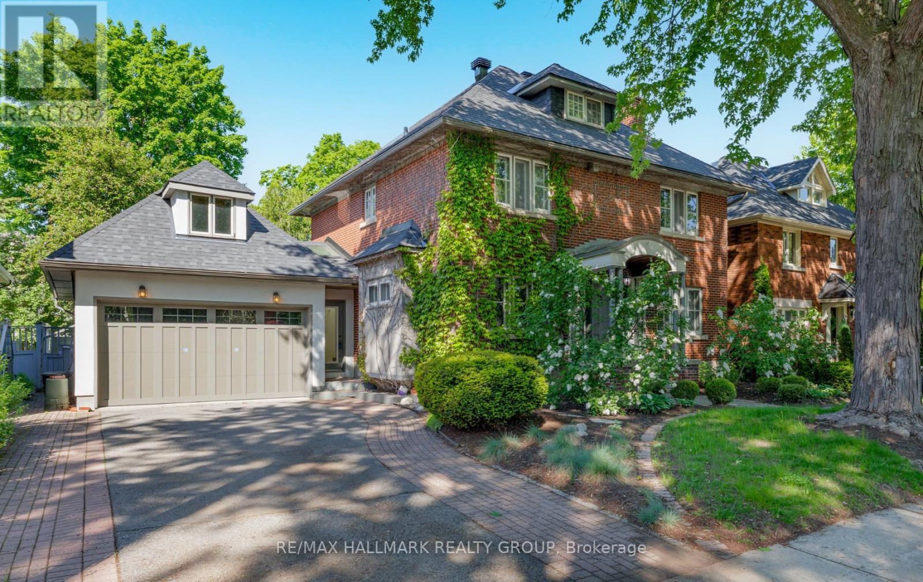Search Results
1655 Old Perth Road
Mississippi Mills, Ontario
Tucked away just 10 minutes from the vibrant towns of Almonte and Carleton Place lies a property unlike anything else on the market. Welcome to 1655 Old Perth Road. With over 90+ acres of remarkable land, this is a place where natural beauty, rural charm, and lifestyle potential come together in perfect harmony. As you enter the property, you're immediately greeted by a breathtaking landscape. Mature trees and forest hint at the potential for your own syrup harvest each spring. Wander the trails that wind through the mixed terrain - each step revealing something new, from shaded woodland groves to panoramic clearings. At the heart of the property are two stunning spring-fed ponds, glistening in the sunlight and teeming with life. In the winter, imagine lacing up your skates and gliding across the ice under falling snow, just steps from your front door. The home itself is full of character - set back from the road and surrounded by nature. Designed to stand up to the elements, it features a durable metal roof, a wood-fired furnace and a whole-home generator system for year-round reliability. Just behind the home, you'll find an incredible workshop/barn that opens the door to so many possibilities. With a well-maintained structure, the upper level provides outstanding storage or work space, while the partially finished lower level is perfect for any hobbyist - whether you're into woodworking, crafts, mechanics, or something else entirely. This is more than a home - it is a legacy property. A place to grow, to play, to dream. Whether you're envisioning a family estate, a private retreat, or simply want to immerse yourself in a peaceful, rural lifestyle just minutes from town, 1655 Old Perth Road delivers. Municipality has stated that severance is possible, buyer to perform their own due diligence. Substantial frontage on Old Perth Road and Ramsay Concession 3A. (id:58456)
RE/MAX Affiliates Realty Ltd.
1655 Old Perth Road
Mississippi Mills, Ontario
Tucked away just 10 minutes from the vibrant towns of Almonte and Carleton Place lies a property unlike anything else on the market. Welcome to 1655 Old Perth Road. With over 90+ acres of remarkable land, this is a place where natural beauty, rural charm, and lifestyle potential come together in perfect harmony. As you enter the property, you're immediately greeted by a breathtaking landscape. Mature trees and forest hint at the potential for your own syrup harvest each spring. Wander the trails that wind through the mixed terrain - each step revealing something new, from shaded woodland groves to panoramic clearings. At the heart of the property are two stunning spring-fed ponds, glistening in the sunlight and teeming with life. In the winter, imagine lacing up your skates and gliding across the ice under falling snow, just steps from your front door. The home itself is full of character - set back from the road and surrounded by nature. Designed to stand up to the elements, it features a durable metal roof, a wood-fired furnace and a whole-home generator system for year-round reliability. Just behind the home, you'll find an incredible workshop/barn that opens the door to so many possibilities. With a well-maintained structure, the upper level provides outstanding storage or work space, while the partially finished lower level is perfect for any hobbyist - whether you're into woodworking, crafts, mechanics, or something else entirely. This is more than a home - it is a legacy property. A place to grow, to play, to dream. Whether you're envisioning a family estate, a private retreat, or simply want to immerse yourself in a peaceful, rural lifestyle just minutes from town, 1655 Old Perth Road delivers. See surveys attached. Municipality has stated that severance is possible, buyer to perform their own due diligence. Substantial frontage on Old Perth Road and Ramsay Concession 3A. (id:58456)
RE/MAX Affiliates Realty Ltd.
708 Chromite Private
Ottawa, Ontario
Just like new, built in 2023, this beautiful townhome showcases open plan living & a modern style. Soft grey paint palette runs throughout the home & there are 9 ft ceilings on the 2nd level. Upgrades include an extended peninsula for a breakfast bar in the kitchen, granite counters in kitchen & main bath, quality laminate flooring in the main living area & tile flooring in the foyer & baths. Fantastic location, steps to Mikas Pond & Darjeeling Parks & a short walk to shops & restaurants in the Marketplace & Barrhaven Town Center & St. Joseph Catholic Highschool. Lovely covered front porch welcomes you to this home. 2 side light windows provide natural light to the spacious tiled foyer with handy double closet. Entry to the attached garage is close by & an auto garage door opener is included. Tiled laundry room, with washer & dryer included, along with utility & storage room. 2nd level has open concept living & dining area, kitchen & powder room. Living area has quality laminate flooring & a 3 panel window bringing in natural light. Bright dining area with patio door to the big balcony, convenient for barbecues & has views of Mikas Pond Park. Contemporary kitchen has ample cabinets & counter space. Granite counters & an extended peninsula with breakfast bar, add style & functionality. All S/S appliances are included (fridge, 2025). Pantry closet is a great feature. Top floor has a large primary suite with big window, walk-in closet & cheater door to main bath. 2nd bedroom is generous in size & has a double closet, perfect for a guest room, office or gym area. Main bath features tile flooring, tub & shower combined with a tile surround & a long vanity with granite counters & big mirror. Linen closet is close by in the hall & there is also an office niche. Move-in and experience modern living in the Promenade community of Barrhaven. 48 hours irrevocable on offers. (id:58456)
Royal LePage Team Realty
98 Patterson Crescent
Carleton Place, Ontario
Discover tranquility in this well-maintained WALKOUT bungalow located on a quiet crescent in Carleton Place. Designed for comfort and convenience, this home offers peaceful living with NO REAR NEIGHBOURS, backing onto serene greenspace. The main living area is flooded with natural light, featuring a cozy living room with a balcony, a dining room, and an eat-in kitchen with an island. The bungalow includes two spacious bedrooms, a well-appointed full bathroom, and a laundry room equipped with a utility sink. The primary bedroom boasts a walk-in closet and its own private balcony, perfect for relaxing and enjoying views of the park. The fully finished lower level offers extensive space, including a second full bathroom, large bright windows, ample storage, and a walkout to the private backyard an ideal setting for quiet evenings or small gatherings. Located in a mature, quiet community, this home is close to shops, recreational facilities, and other amenities, ensuring that all your daily needs are met without sacrificing peace and tranquility. (id:58456)
Royal LePage Team Realty Adam Mills
6481 Rideau Valley Drive N
Ottawa, Ontario
Charming bungalow nestled on a beautiful half-acre lot at the edge of the prestigious Carleton Golf & Yacht Club community in Manotick. This delightful home offers the perfect blend of comfort, privacy, and convenience, ideal for those seeking a tranquil lifestyle with close proximity to essential amenities. The open-concept main floor is filled with natural light from large east and west-facing windows, creating a warm and inviting living space. The bright living room flows seamlessly into a functional kitchen and dining area, with direct access to a private backyard surrounded by mature trees and lush gardens, perfect for outdoor entertaining. Two well-appointed bedrooms and a full main bathroom complete the main level. The second bedroom appears to have previously been two separate rooms, which were combined into one; it may offer potential for conversion back to a three-bedroom layout. The finished basement extends your living space with a generous recreation room, a versatile den, a convenient powder room, and abundant storage options. Stylish, waterproof, and durable Rigid Core flooring runs throughout both levels, combining practicality with contemporary appeal. A spacious double-car garage with inside entry offers both parking and additional storage. Two garden sheds provide even more outdoor storage for tools, equipment, or seasonal items. Located just south of Manotick's charming village core, this home is minutes from the Rideau River, scenic parks, and local amenities. Quick access to Highway 416 ensures an easy commute to Ottawa and surrounding areas. Living room picture window is being replaced by Verdun in May. (id:58456)
Royal LePage Team Realty
504 - 364 Cooper Street
Ottawa, Ontario
Bright, beautiful, and spacious, this open-concept 2-bedroom condo is ideally located near the vibrant Somerset restaurant district. This south-facing unit is bathed in natural sunlight year-round, which you can enjoy from the large balcony offering stunning city views. The well-appointed kitchen features granite countertops, stainless steel appliances, a gas stove, and ample cabinetry all enhanced by an abundance of natural light. A cozy gas fireplace anchors the main living area, which is flooded with light from floor-to-ceiling windows and expansive sliding patio doors. Soaring 9-foot ceilings throughout add to the sense of space and airiness. The main bathroom includes cheater access to the generously sized primary bedroom, which boasts two double closets. The second bedroom is perfect as a guest room, den, or home office. Elegant frosted glass doors accent the bedrooms and bathroom, and rich maple hardwood floors run throughout the unit. Additional conveniences include one parking space and a storage unit located on the main floor. (id:58456)
Right At Home Realty
251 Des Violettes Street
Clarence-Rockland, Ontario
Welcome to 251 Des Violettes! A Charming Retreat in the Heart of Hammond. From the moment you arrive, you'll be captivated by the warmth, style, and attention to detail that define this beautifully maintained 3+2 bedroom bungalow. Nestled on a spacious, landscaped lot in the peaceful and family-friendly community of Hammond, this home is a true hidden gem, where pride of ownership is evident inside and out. The elegant interlock front walkway & stylish area steps lead you to a welcoming front porch, the perfect spot to sip your morning coffee and enjoy the quiet surroundings. Step inside and you'll find a bright, open-concept kitchen that overlooks both the dining area and backyard, ideal for everyday living and effortless entertaining. The cozy living room features a gas fireplace, creating a warm & inviting space to relax & unwind. The main floor offers three generous bedrooms, including a large primary suite with a spa-like ensuite and a walk-in closet. One of the bedrooms is currently set up as a home office, perfect for today's flexible lifestyle. The partially finished basement adds valuable extra space, complete with two more bedrooms, a full bathroom with a shower, a second fireplace, a large rec room, a bar area, & plenty of storage. Whether you need space for guests, a home gym, or a creative studio, the options are endless. Just add your finishing touches to the ceiling to make it complete. Step out to your own private backyard oasis. A spacious 20x20 deck with gazebo sets the stage for summer BBQ's & sunset evenings, while the hot tub with an interlock landing offers year-round relaxation. The property includes a 12x24 insulated, gas-heated shed, perfect for a workshop or additional storage and a Kohler 20KW electric standby generator to keep your home running smoothly no matter the weather. This home offers the perfect blend of comfort, functionality, & outdoor living, all in a welcoming community you'll be proud to call home. (id:58456)
Royal LePage Integrity Realty
82 Blackdome Crescent
Ottawa, Ontario
Welcome to an exceptional townhome that is ideally located in Kanata Lakes, 82 Blackdome Cres, offering access to top-rated schools, parks, shopping, and dining. A stunning end-unit townhome that offers the perfect blend of space, style, and convenience. This meticulously maintained home boasts three spacious bedrooms and three beautifully appointed bathrooms, providing ample space for the whole family. The main floor features a versatile den, ideal for a home office, playroom, or guest room. The heart of the home is the open-concept living area, where you'll find a gourmet kitchen featuring sleek quartz countertops, perfect for meal preparation and entertaining. The main level is adorned with elegant hardwood flooring, adding warmth and sophistication to the space. Step outside to your private oasis, a generously sized backyard, perfect for family gatherings, outdoor activities, and enjoying the beautiful surroundings. Don't miss the opportunity to make this your forever home! (id:58456)
Royal LePage Integrity Realty
759 Cedar Creek Drive
Ottawa, Ontario
Absolutely immaculate upper-level Java condo in sought-after Findlay Creek! This bright and beautifully maintained 2-bedroom unit features cathedral ceilings in the living/dining room and primary bedroom, along with gorgeous maple hardwood floors. The spacious kitchen boasts upgraded cabinetry, a breakfast bar, and stainless steel appliances. Enjoy the large 4-piece bathroom with a soaker tub and separate shower. The primary bedroom includes a walk-in closet, and the second bedroom offers its own closet and flexible use as a guest room, office, or den. Stylish designer paint tones throughout the home add a modern touch. Step outside to a 23' x 8' balcony with a gas BBQ hookup, perfect for relaxing or entertaining. Extras include central air (new in 2021), 1 parking space, and great location close to parks, transit, and amenities. Don't miss this one, book your showing today! Note: photos with furniture are virtually staged. Unit is vacant. (id:58456)
Royal LePage Integrity Realty
337 Bonair Drive
Ottawa, Ontario
DETACHED HOME WITH ATTRACTIVE curb appeal & front porch! This 3 beds, 2 bathroom SINGLE home sits on meticulously manicure lot on a quiet child friendly drive with mature trees. Walking distance to a tons of amenities! This home features an SUNKEN living room w/HARDWOOD FLOORS, COZY wood fireplace & patio doors to your beautiful fully fenced yard w/deck, pergola, perennial flower beds, garden beds and MATURE TREES which is the perfect spot for entertaining or kids to play. FULLY RENOVATED WHITE kitchen, tiles, LARGE window over sink & stainless steel appliances. KING size master bedroom w/wall to wall closet. 2nd level has Bamboo flooring and 3 good sized bedrooms and full bath. Fully finished lower level w/massive family room, office nook & tons of storage. Painted in neutral tones. Roof 2016, PVC windows in 2009, Furnace & A/C 2019. Park up to 3 cars! Make this your new home today! 24hrs irrevocable on all offers. ** This is a linked property.** (id:58456)
RE/MAX Delta Realty Team
205 Parsnip Mews
Ottawa, Ontario
Experience The Vibrance - a stylish and spacious 4-bedroom, 3-bathroom home offering 2,153 sqft of beautifully designed living space in the heart of Richmond. Built by Mattamy Homes, this brand new detached home blends modern finishes with everyday functionality and theres still time to make it your own! Enjoy $60,000 in bonus dollars to personalize your layout or elevate your design selections.Step inside from the charming front porch into a private foyer with a large closet and powder room. Soaring 9' ceilings and rich hardwood flooring lead you through the main floor, where a sleek chefs kitchen awaits complete with quartz countertops, ceramic backsplash, and a sun-filled breakfast nook. The open-concept great room offers the perfect place to gather, with patio doors that flood the space with natural light and open to your backyard. Upstairs, unwind in your luxurious primary retreat featuring his-and-hers walk-in closets and a private ensuite. Three additional bedrooms, a full bath, and convenient second-floor laundry complete this level. From the elegant hardwood staircase to the thoughtfully designed layout, The Vibrance is your canvas for modern family living. Move in with confidence and style - don't miss this opportunity to own a new home in one of Ottawa's most desirable growing communities! Enjoy the perfect blend of small-town charm and modern convenience. Nestled just minutes from Ottawa, Richmond Meadows offers peaceful country living with easy access to all the amenities of the city. (id:58456)
Exp Realty
396 Huron Avenue S
Ottawa, Ontario
Welcome to this attractive and incredibly spacious 3 storey home, nestled on a 60-ft lot in the coveted Civic Hospital neighbourhood. Boasting over 3,000 sq ft plus a finished basement, this character-filled residence offers 6 bedrooms, 4 bathrooms, and a rare double-car garage with a loft and convenient inside entry. Step inside to discover classic architectural details and timeless charm with hardwood floors, gorgeous leaded glass windows, and arched doorways. The inviting living room features a stone-faced wood-burning fireplace and elegant French doors that lead to a cozy den, perfect for a home office or study. Entertainment- sized formal dining room, ideal for hosting large gatherings. The generous eat-in kitchen flows into a bright main-floor family room with a striking circular wall of windows overlooking the beautiful west-facing backyard. A powder room and skylit side entrance add to the homes functionality. Upstairs, the spacious primary bedroom includes an ensuite bathroom, complemented by three additional large bedrooms and a 4-piece main bath. The third floor adds two more bedrooms and a storage room. The basement features a rec room with wet bar, flex room, workshop, 2-piece bath, and laundry area. Located on a prime street within the Elmdale school catchment and just steps to the Experimental Farm and Dows Lake. Easy walk over the Jackie Holzman footbridge to Fisher Park, Elmdale Tennis Courts and the trendy shops and restaurants of Wellington Village. This is a rare opportunity to own a beautiful and distinctive home in one of Ottawa's most sought-after neighbourhoods! 48 hour irrevocable on all offers. (id:58456)
RE/MAX Hallmark Realty Group

