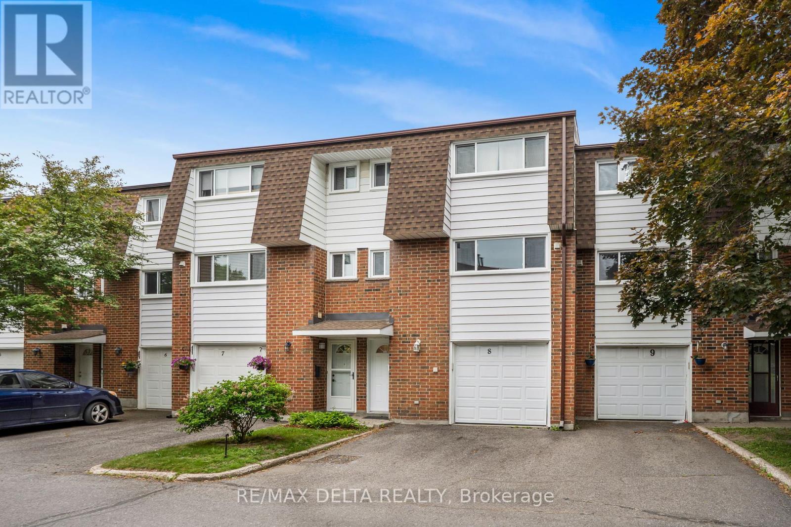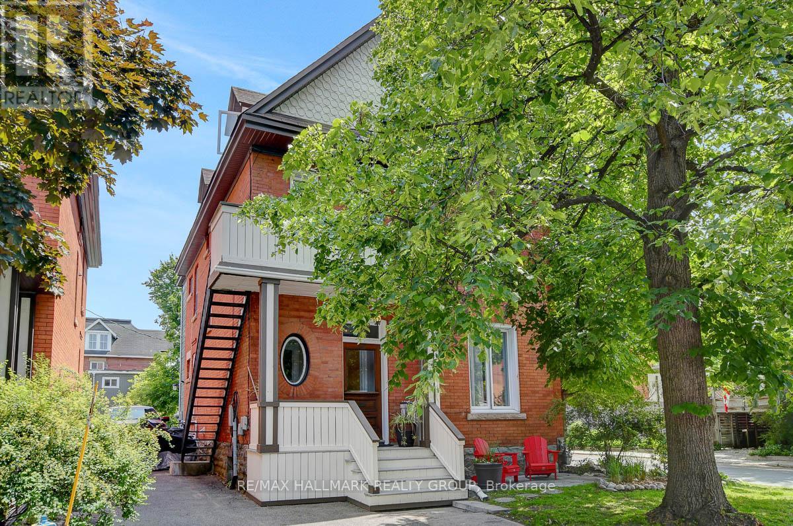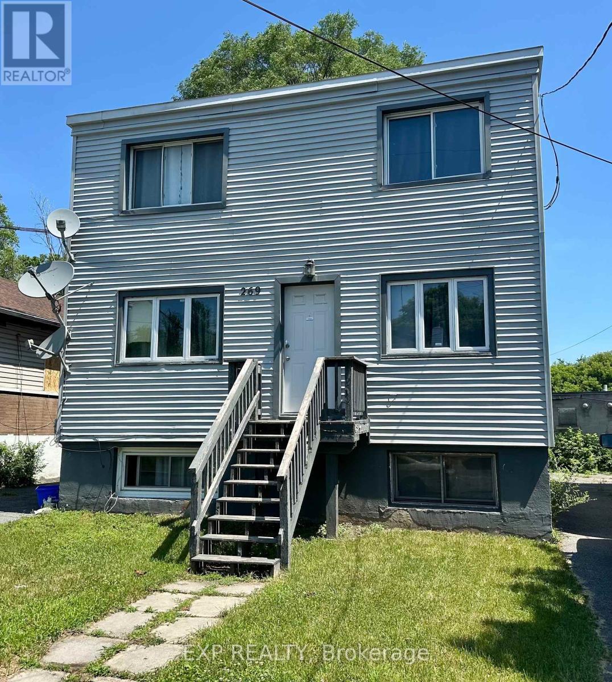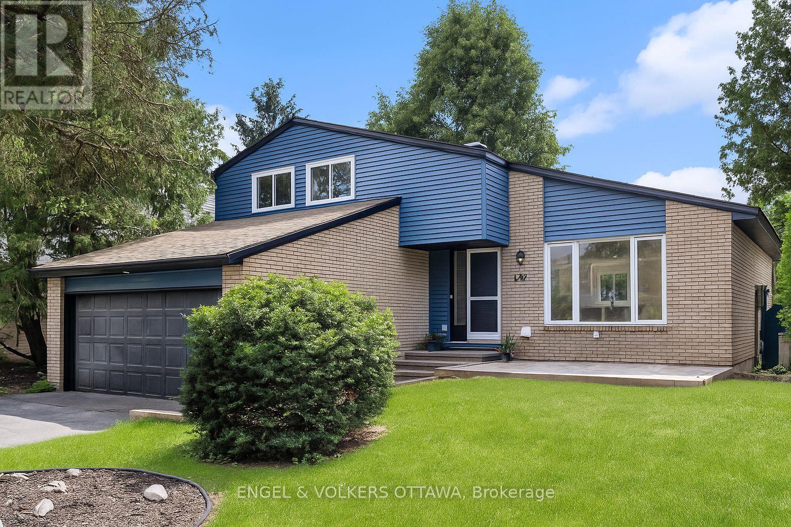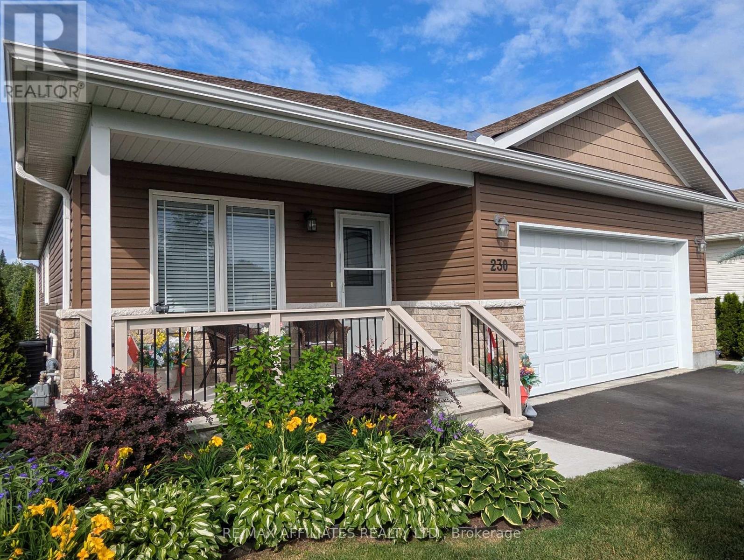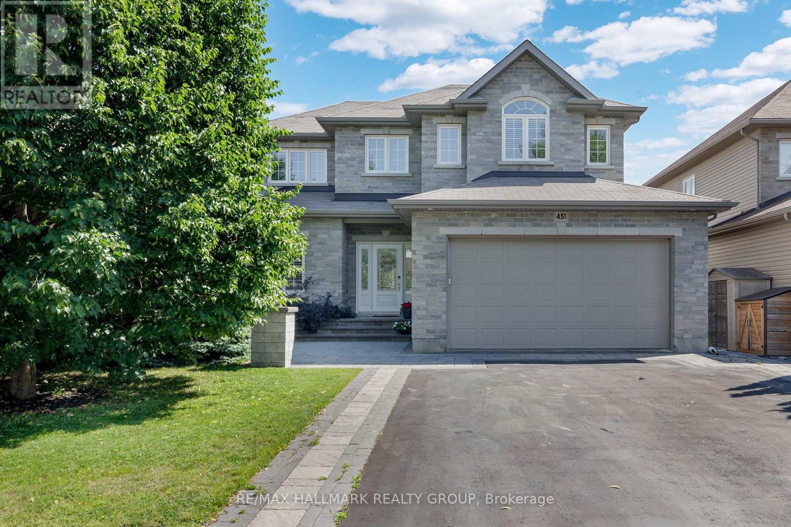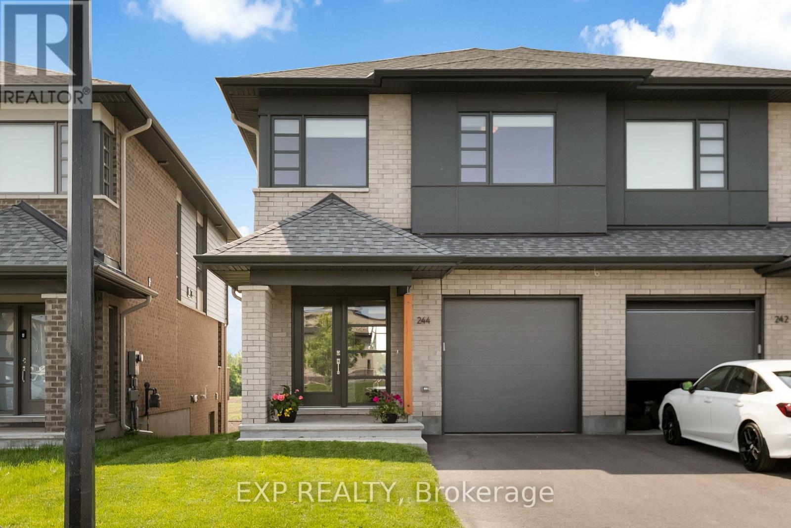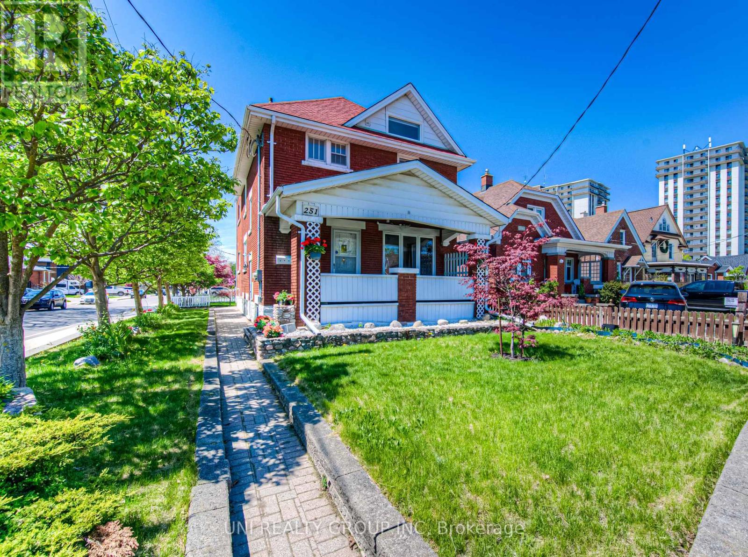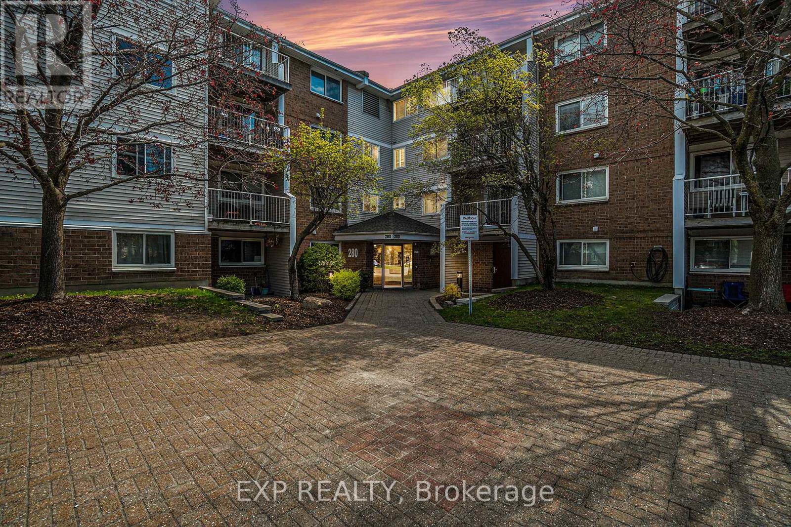Search Results
8 - 2296 Orient Park Drive
Ottawa, Ontario
Welcome to this 3-storey townhome with an attached garage, located in the family-friendly community of Blackburn Hamlet. This home features a spacious foyer with direct garage access, a bright main living area with hardwood floors, high ceilings, and patio doors leading to a fully fenced backyard. The renovated kitchen offers plenty of cabinetry, a beautiful window, and a convenient laundry area, all open to the elevated dining space. Upstairs you'll find a full bathroom, a primary bedroom, and two additional bedrooms, while the lower level includes a cozy rec room and utility room. Surrounded by NCC green space, residents enjoy access to bike paths, walking trails, and year-round outdoor activities in nearby Greens Creek Conservation Area. (id:58456)
RE/MAX Delta Realty
120 Strathcona Avenue S
Ottawa, Ontario
Nestled in one of Ottawa's most desirable neighbourhoods, this exceptional property presents a rare investment opportunity in the heart of the Glebe. From its impressive street presence to its thoughtfully maintained interiors, every aspect of this building exudes quality and charm. With lot frontage on Strathcona, O'Connor and Patterson, this property offers a unique blend of historic charm and modern convenience, making it an ideal investment opportunity while having a perfect place to call home in the main floor unit. Boasting stable rental income and long-term growth potential, this is an ideal addition to any real estate portfolio. With solid tenancy in place and future development potential, this is a turn-key opportunity in one of Ottawa's most sought-after neighborhoods.120 Strathcona is an updated 5 unit (4+1 legal non-conforming) building boasting an unbeatable location, spacious sun-filled units, thoughtfully maintained throughout with strong rental appeal; five parking spaces (six if tandem at front); on-site lockers/laundry facilities for tenant convenience and so much more. Fire Retrofit Certification 2019. Residents enjoy easy access to a wide range of amenities, including trendy shops, cafes, restaurants, parks, the Canal, Lansdowne, the NAC, Parliament Hill and everything special that this Nation's Capital has to offer. (id:58456)
RE/MAX Hallmark Realty Group
269 Ste Anne Street
Ottawa, Ontario
Income Property! Fully rented Triplex. Building generates positive cashflow. Recent updates includes: new roof, new boiler, mostly new windows, renovated basement apartment (large 1 bedroom with open concept living, dining and living space) separate entrances, ample parking. Flooring: Hardwood & Laminate (id:58456)
Exp Realty
5608 Richmond Road
Ottawa, Ontario
Welcome to a rare opportunity that blends the tranquility of country living with the convenience of city life. Eco-conscious buyers will appreciate the added benefit of solar panels, which generate between $4,000 and $6,000 annually providing both sustainability and savings for the next eight years. Nestled on a private, treed lot just minutes from shopping, amenities, and everything Ottawa has to offer, this thoughtfully updated home offers the best of both worlds. Step inside and discover a warm, flowing layout featuring 4 bedrooms and 2 bathrooms. The inviting family room, complete with a cozy wood-burning fireplace, sets the tone for comfortable everyday living and memorable gatherings. Outdoors, the property truly shines. A lifestyle-centric design includes a custom tiki bar and fire pit perfect for entertaining on warm summer evenings with friends and family. Enjoy peaceful mornings or quiet afternoons in the lovely screened-in porch, surrounded by lush greenery and the soothing sounds of nature. The generous lower level offers a versatile flex space ideal for a home office, media room, or an additional bedroom, adapting effortlessly to your needs. This home has recent updates, including the roof, water softener, and windows ensuring peace of mind and move-in readiness.Whether you're hosting, relaxing, or working from home, this property offers the space, privacy, and lifestyle you've been looking for. (id:58456)
Engel & Volkers Ottawa
123 Tripp Crescent
Ottawa, Ontario
Opportunity knocks with 123 Tripp! Welcome to this architecturally unique and extensively renovated single-family home in the heart of Barrhaven West where thoughtful design meets modern comfort. Set on a mature, landscaped lot, this spacious 4-bedroom, 4-bathroom side-split has been transformed with approximately $250,000 in high-quality updates, including flooring, all exterior metal work, new siding, new kitchen, fixures, paint, and a recent new roof. Offering the perfect blend of style, functionality, and convenience. Step inside to discover a bright, open main level featuring white oak plank hardwood flooring, a stunning new kitchen with custom cabinetry, quartz countertops, a massive island, stainless steel appliances, all designed for effortless everyday living and seamless entertaining with load of natural light. New flooring throughout the home, designer lighting, and contemporary finishes elevate every space. The inviting family room, complete with a wood burning fireplace and walk-out to the private backyard, is ideal for gatherings or quiet evenings. Upstairs, generously sized bedrooms provide comfort for the entire family, while four updated bathrooms ensure convenience on every level. The spacious finished lower level offers valuable flex space, perfect for a home office, gym, or media room. With a double garage, ample parking, and a mature lot for added privacy, this turn-key home stands out in Barrhavens competitive market. Enjoy unbeatable proximity to top-rated schools, parks, trails, shopping, restaurants, golf, the 416, and the popular Walter Baker Sports Centre. Everything you need is right at your doorstep. This is a rare combination of luxury, location, and lifestyle you have been waiting for. Excellent value if you prefer a turn key home in a location that is easy to navigate. A must see on many levels. (id:58456)
Engel & Volkers Ottawa
230 Wood Avenue
Smiths Falls, Ontario
Welcome to 230 Wood Avenue, a sought after neighbourhood in Smiths Falls with a garden and yard that is sure to impress. This home is a modified Chelsea Model built by Parkview Homes in 2017. This home had an additional 2 rooms added to the back of the home adding an office or playroom and a 3 season sunroom. The front 3rd bedroom was left open to create a sitting room but can easily be enclosed to create 3 bedrooms on the main floor. The laundry is currently in the basement but there is a main floor laundry room. This home has been meticulously maintained, the hardwood floors under the felted protective carpets are impeccable. Pride of ownership is seen in all aspects of this home. The main floor is open concept and has a nice flow to it. The primary bedroom comes with an ensuite bathroom and walk-in closet. The wide staircase leads to the basement which is double insulated, the finished portion of the basement is a great sized recroom. There is a natural gas fireplace and the gas line is there, it just needs to be connected. The unfinished part of the basement includes a 3rd roughed in bathroom, enjoy the massive amount of storage space or finish it to your liking. The yard is beautifully landscaped and the backyard is fully fenced. The attached double garage gives you direct access to the home. Book your showing today on this beautifully maintained home, close to shopping, schools, recreation trails and more. (id:58456)
RE/MAX Affiliates Realty Ltd.
919 Dignity Place
Ottawa, Ontario
Stylish 2-bedroom townhouse for lease in Orleans! Available August 1st, minimum 1-year lease. This impeccable 3-storey, 2-bedroom townhouse offers comfort, convenience, and stylish upgrades throughout. Featuring quartz countertops, high-end vinyl laminate flooring on the main and second levels, and rich broadloom carpeting on the stairs and bedroom level. Bright, clean, and meticulously maintained, this home is ideally located near shopping, restaurants, and public transit. No detail has been overlooked. Rental application and credit check required. No pets, please. (id:58456)
Real Broker Ontario Ltd.
451 Landswood Way
Ottawa, Ontario
Immaculate and beautifully upgraded 4+1 bed, 4 bath home in the sought-after Stittsville South community, offering just over 4,000 sqft of finished living space. Features rich hardwood and tile flooring on the main level, an elegant hardwood staircase, and a spacious layout ideal for families. The gourmet kitchen offers granite counters, a large island, walk-in pantry, ceramic backsplash, and stainless steel appliancesopen to a bright dinette and a cozy family room with gas fireplace. A main floor den provides the perfect work-from-home setup. Upstairs, the spacious primary suite boasts a walk-in closet and a luxurious 5pc ensuite with a Jacuzzi tub and oversized shower. The professionally finished basement includes high ceilings, large windows, a rec room with gas fireplace and bar, gym, 5th bedroom, 4pc bath. The private backyard with a large deck offers plenty of space to relax or entertain. Located close to top-rated schools, parks, trails. (id:58456)
RE/MAX Hallmark Realty Group
244 Shuttleworth Drive
Ottawa, Ontario
Perfectly maintained Lynwood model by HN Homes with over $50,000 in upgrades such as an high-end kitchen finishes, concept home theatre, an upgraded fireplace mantle, red oak hardwood flooring throughout both floors, premium accent paint, and much more. Situated on a premium lot without front or rear neighbours and close to a shopping plaza and parks, this home offers approximately 2,300sqft of living space as well as a finished walk-out basement. Inside, a bright tiled foyer with a generous front closet flows into an open-concept main level. The living room combines a custom showpiece fireplace with a built-in TV niche perfect for entertaining. The chef-inspired kitchen is equipped with stainless steel premium brand appliances, a cooktop, an extended granite island, and abundant storage. Dimmable lighting adds a touch of ambiance for any occasion. Off the kitchen, enjoy the south-facing balcony with a gas BBQ hookup, ideal for outdoor dining and relaxing views of nature. Upstairs, the red oak hardwood flooring continues into three spacious bedrooms, each with blackout blinds. A versatile den/loft offers the perfect space for a home office or reading nook, with potential to convert into a fourth bedroom. The private primary suite includes electric blinds, a large walk-in closet, and a luxurious 5-piece ensuite with an upgraded freestanding tub, glass-enclosed shower, and double sinks. The entire home includes matching hardwood flooring, matching custom pot lights, and matching zebra blinds. The second-floor laundry has premium LG appliances and adds everyday convenience. The fully finished walk-out basement features soft carpeting, pot lights, two separate entries, and significant storage space, making it ideal for a home gym, media room, or potential in-law suite. A full bathroom rough-in is already in place for future development. No need to worry as eavestroughs have already been installed. This is a rare opportunity - don't miss out and schedule a showing today! (id:58456)
Exp Realty
251 Margaret Avenue
Kitchener, Ontario
[Open House: July 6th, Sunday 2-4pm] Welcome to 251 Margaret Avenue, a charming and newly renovated LEGAL DUPLEX located in the heart of Kitchener, 4 bedrooms | 3 bathrooms | 4 parking spots | finished basement, just a short walk to downtown, communitech, grand river hospital, and more! This meticulously maintained brick home blends timeless character with lots of modern upgrades. The main floor unit offers two generous bedrooms, a bright living room, a 4-piece bath, and a stunning white modern kitchen featuring quartz countertops and abundant cupboard space, plus in-suite laundry. The upper unit boasts two additional bedrooms, a spacious living room, separate dining area, another full kitchen with quartz counters, and a second 4-piece bath for extended family or rental income. The basement adds exceptional flexibility with a large rec room, 3-piece bath, utility room, and unfinished space ready for your vision. Set on a deep 38' x 119.5' lot, the home is complemented by a welcoming front porch, a huge parking driveway, and beautiful front yard and backyard. With 2 stoves, 2 refrigerators, 2 dishwashers, 2 washers, and 2 dryers included, this move-in-ready duplex is perfect for investors or families seeking a versatile property. Each unit has its own hydro meter and electrical panel. The property also features separate furnaces: a natural gas furnace for the main unit and an electric heat pump for the upstairs unit. Some photos are virtually staged. 24 hours irrevocable for all offers. (id:58456)
Uni Realty Group Inc
210 - 280 Brittany Drive
Ottawa, Ontario
Welcome to Brittany Park! This well-maintained 1 bedroom, 1 bathroom condo offers an ideal blend of comfort and convenience. Centrally located in a walkable neighbourhood with access to public transit, shopping, the Montfort Hospital and minutes to downtown. Situated in a quiet low-rise building complete with an elevator & secure building access with a peaceful, park-like setting with resort style amenities just steps away. This unit features in suite laundry, newer vinyl floors, a galley style kitchen complete with a pass through to a spacious open-concept living and dining area. A sliding patio door leads to private balcony, over looking green space, to enjoy morning coffees or evening unwinds. A bright, generously sized primary bedroom offers a spacious walk in closet. Incredible on site amenities include: access to a private community complex with indoor and outdoor pools, a gym, tennis, racquetball and squash courts, plus a private pond and park.Parking space available at $50/month through condo management. Credit report, proof of income, ID & complete rental application required. Please note, some images have been virtually staged. (id:58456)
Exp Realty
3872 Lannin Lane
North Grenville, Ontario
Welcome to Your Tranquil Waterfront Bungalow. Set along a peaceful stretch of the UNESCO World Heritage Rideau River, this charming 2-bedroom, 1-bathroom four-season home offers the perfect blend of natural beauty and modern comfort ideal for downsizing, starting anew, or creating lasting family memories. Nestled on quiet Lannin Lane just north of Kemptville, you're under 2km from Highway 416 and only 30 minutes to Ottawa. Enjoy the serenity of country living with the convenience of quick access to town and city amenities. Wake up to breathtaking sunrises over farmland and unwind with golden sunsets across the water from your private back deck and 60 feet of shoreline. The home sits along the main channel of the 'long reach' of the Rideau River, a 25-mile lock-free stretch ideal for boating, swimming, fishing, or watching wildlife. In winter, the river transforms into a scenic playground for cross-country skiing, snowshoeing, skating, ice fishing, or snowmobiling right outside your door. Inside, the cozy open concept living/kitchen/dining room with floor-to-ceiling windows and exposed beams invites you to relax in warmth and comfort. Upgrades include kitchen appliances, driveway paving, water treatment system, easy-care vinyl plank flooring, energy-efficient propane fireplace heating, space-saving pocket doors, storage shed, steel top gazebo and hot tub - all included. The layout is practical for anyone looking to simplify, with laundry, both bedrooms, and full bath all on one level. Step onto your 24' x 10' deck and take in sweeping water views across to the Baxter Conservation Areas trails and sandy beach - a perfect spot for strolls or picnics. Whether you're seeking a peaceful retirement haven, a safe environment to raise a child, or a low-maintenance cottage getaway with long or short term rental potential, this home offers the year-round lifestyle you've been searching for. Propane heat source f/p, drilled well, holding tank. Min 48 hr irrevocable. (id:58456)
Royal LePage Team Realty
