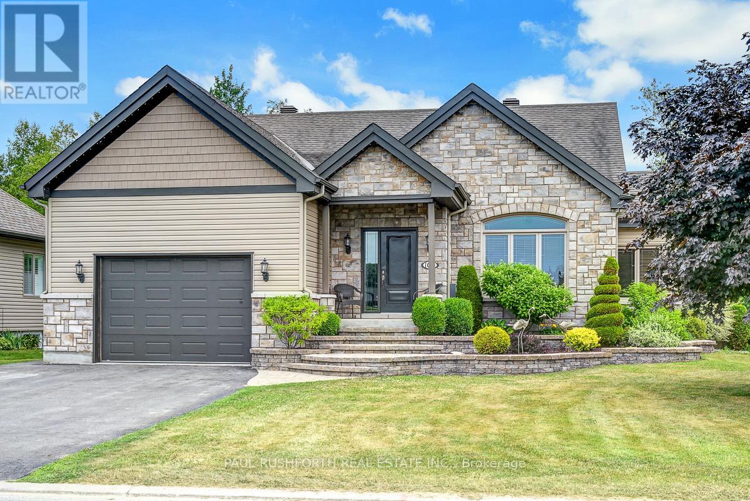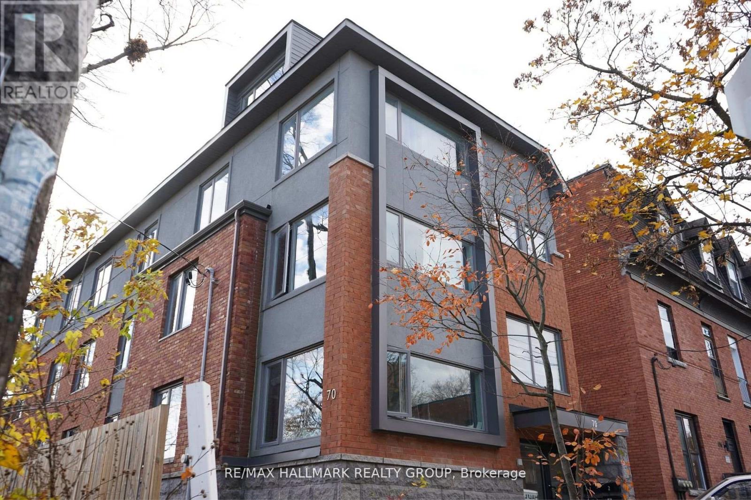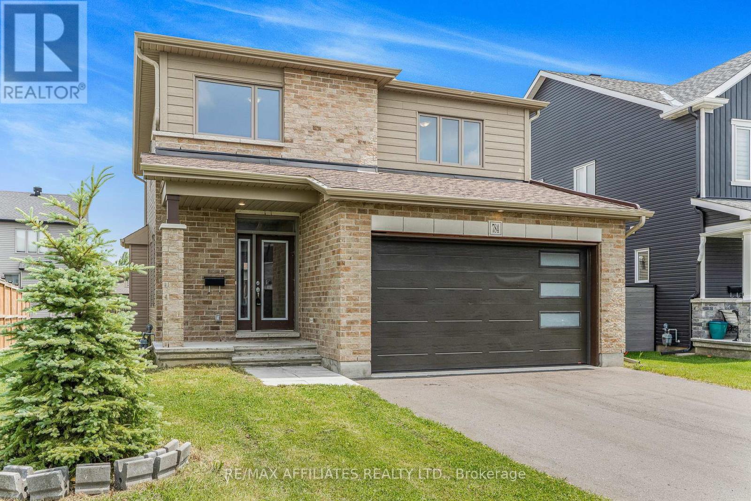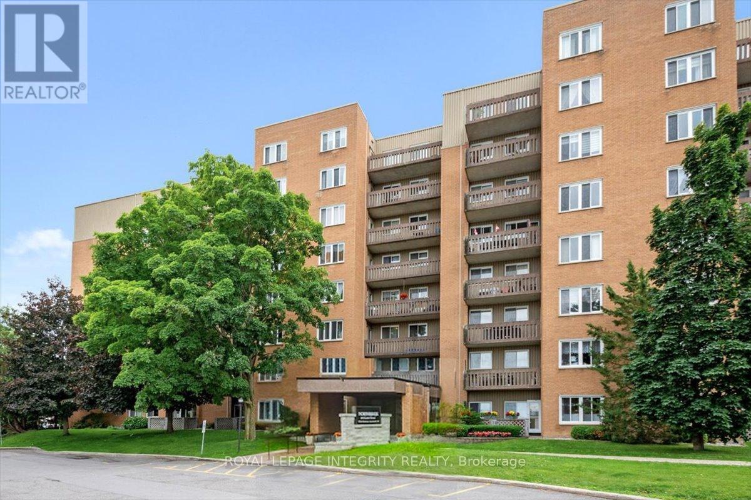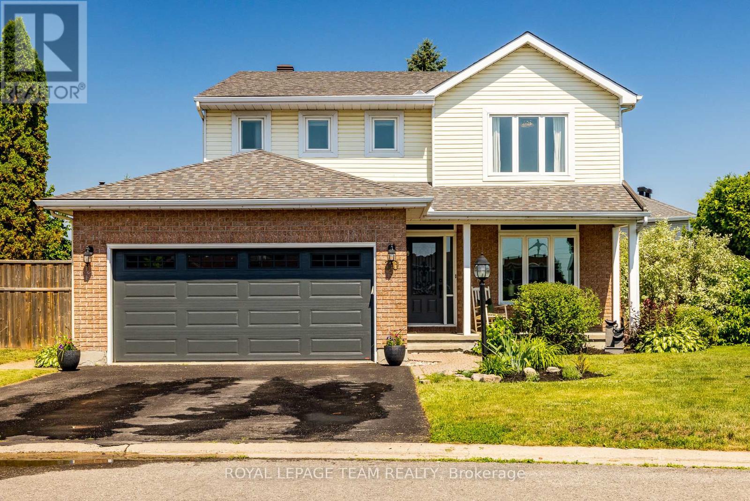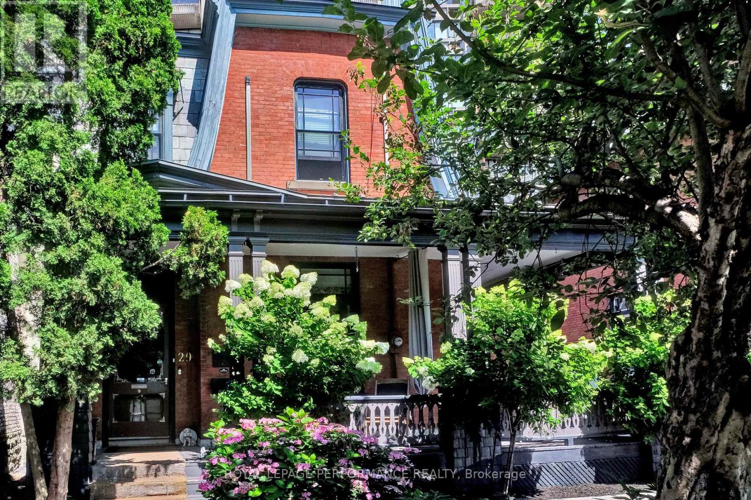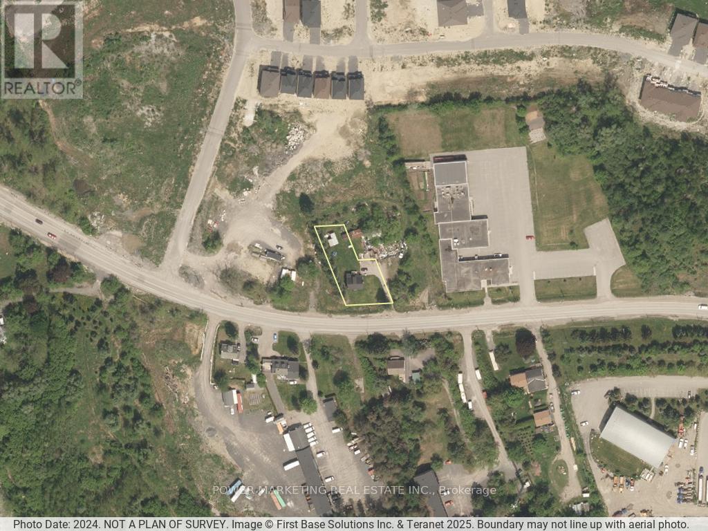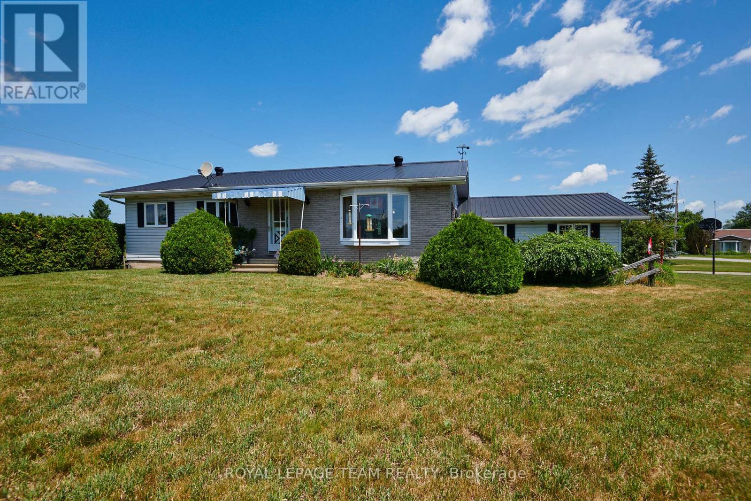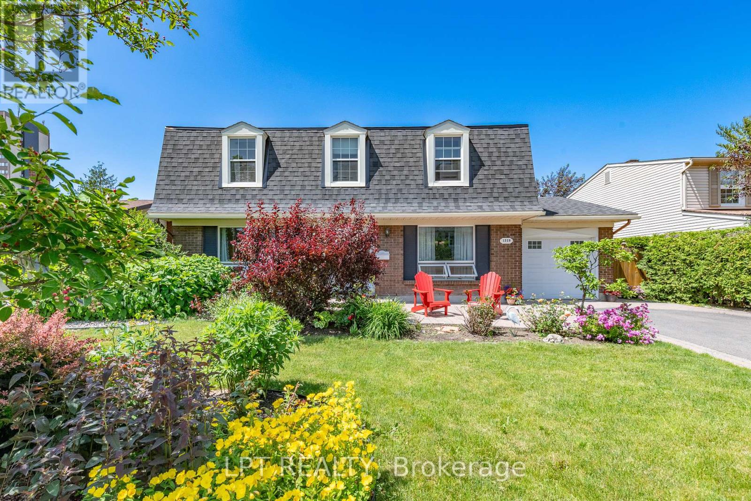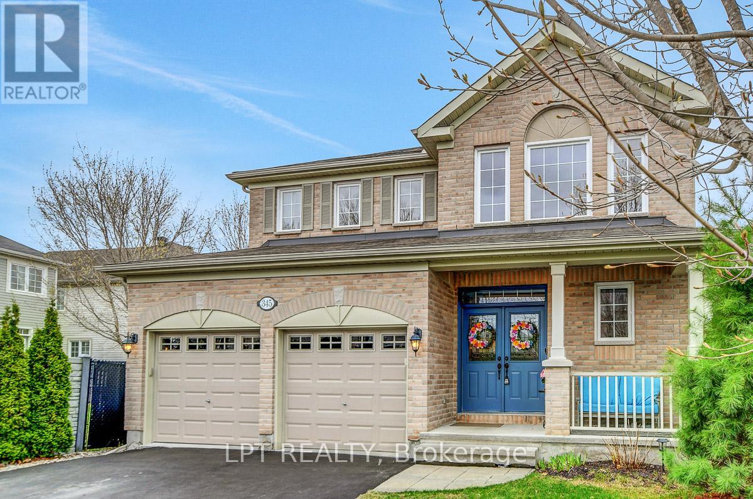Search Results
104 Pitre Street
Alfred And Plantagenet, Ontario
TURN KEY - Beautiful Open-Concept Bungalow with Finished Basement! Step into this stunning bungalow featuring 9-foot ceilings and an airy, open-concept layout. The expansive kitchen is a chefs dream, equipped with rich, dark-stained solid maple cabinetry, granite countertops, and a large island perfect for casual dining. The spacious dining area opens to a generous maintenance-free 12' x 24' sun deck and a 12' x 12' gazebo, ideal for outdoor entertaining.The great room boasts a cathedral ceiling and a cozy gas fireplace, creating an inviting space for gatherings. The main floor includes a comfortable primary bedroom, a well-appointed 4-piece bath, a second good-sized bedroom, and a convenient laundry room. Hardwood and tile flooring flow seamlessly throughout the main level.The fully finished basement offers a huge recreation room warmed by a gas stove, an additional bedroom, a full 3-piece bathroom, and ample storage space.This home also features an insulated oversized garage (20' x 21') with a garage door opener, a 10' x 10' garden shed, and beautifully landscaped grounds. Simply move in and enjoy! This home is sure to impress! 24 hour irrevocable. (id:58456)
Paul Rushforth Real Estate Inc.
70 Russell Avenue
Ottawa, Ontario
Introducing 70 Russell Avenue a premier investment opportunity in Ottawa's sought-after Sandy Hill. This newly constructed, purpose-built multi-family property is designed to meet the needs of today's tenants, ensuring energy efficiency and modern amenities that deliver consistent rental income. The building features three spacious five-bedroom units and a unique six-bedroom, two-story suite on the top floor, appealing to diverse tenants. Interiors boast vinyl flooring, large windows, modern kitchens, two full bathrooms, and in-unit laundry. Just a 2-3 minute walk to the University of Ottawa, it offers unbeatable convenience, attracting young professionals and tenants alike. The vibrant neighbourhood includes dining, parks, entertainment, high walkability, and easy access to transit. With steady demand and premium amenities, 70 Russell Avenue is a rare investment in Ottawa's thriving rental market. Don't miss this opportunity to own a high-performing asset in an unbeatable location! NEW INCOME NUMBERS- Unit 1: $3,998/m, Unit 2: $4,101/m, Unit 3: $4,100/m, Unit 4 $5,850 (6 bed) (id:58456)
RE/MAX Hallmark Realty Group
784 Namur Street
Russell, Ontario
Welcome to this spacious 4-bedroom SINGLE FAMILY HOME designed for modern living and everyday life. At the heart of the home is a modern gourmet kitchen featuring a large island, granite countertops, floor to ceiling cabinetry for maximum storage, a walk-in pantry, and plenty of room for guests to gather. This kitchen is ideal for everything from prepping weekday meals to entertaining with ease. The main level offers easy to maintain hardwood and tile floors, a convenient main floor laundry room with storage and integrated sound throughout the home. Upstairs, you'll find four generously sized bedrooms, including a luxurious primary suite complete with a spa-like ENSUITE featuring a soaker tub, glass-enclosed shower, and a large walk-in closet. Located in a new subdivision within a charming small-town community, this home is close to amenities like parks, shopping, and restaurants offering both convenience and a quieter lifestyle. This home blends comfort, style, and functionality ideal for families who value space, convenience, and a touch of luxury. You don't want to miss this opportunity! (id:58456)
RE/MAX Affiliates Realty Ltd.
219 - 1599 Lassiter Terrace
Ottawa, Ontario
Welcome to 1599 Lassiter Terrace, Unit 219! This nicely updated 2-bedroom, 1-bath condo offers convenient parking in a garage with direct inside entry. Upon entering the unit, you will enjoy the spacious kitchen that has been updated with modern finishes, white cabinets and tiled floors, while the hallway, dining room, and sunken living room feature laminate flooring. The living room offers a functional layout and access to your own balcony. The generous primary bedroom features wall-to-wall integrated closet, a great size secondary bedroom and a full bathroom complete the condo. The condo fee includes maintenance, amenities, management, heat, hydro, and water. The building provides excellent amenities, including visitor parking, an outdoor in-ground pool, locker storage, a party room, a bicycle room, guest suites, and 24-hour security. This condo is ideally located near the Ottawa River, with extensive bike routes stretching from Petrie Island Beach to Downtown and beyond. Parks, grocery stores, schools and many amenities are all within walking distance. Just a short distance to many restaurants, Costco, LRT station and more! Seller is replacing the HVAC system at their own expense, giving you peace of mind and worry-free comfort for years to come! A visit is a must! (id:58456)
Royal LePage Integrity Realty
30 Halley Street
Ottawa, Ontario
Welcome to 30 Halley Street Where comfort meets resort-style living in one of the largest backyards in the neighbourhood! This beautifully maintained 4-bedroom, 4-bathroom home offers over 2,500 sq.ft. of thoughtfully designed living space, perfect for families who love to entertain or simply unwind in their own private outdoor retreat. Step inside to discover a warm and inviting layout, featuring a bright sunken family room with backyard views, a separate family room for more relaxed gatherings, and a main-floor office with built-in storage that can easily double as a fifth bedroom. The spacious kitchen is equipped with stainless steel appliances, ample cabinetry, quartz counters, and a breakfast bar; ideal for casual meals or hosting friends. A direct walk-out brings you to the showstopper: an expansive, pie-shaped backyard that's truly one-of-a-kind. This oversized, fully fenced yard is a dream for outdoor living; offering a large wood deck, in-ground pool, hot tub, pool shed, garden shed, and a generous green space perfect for kids, pets, or summer games. Whether youre entertaining guests or enjoying quiet evenings under the stars, this backyard is designed to impress year-round. Upstairs, plush carpeting leads to four well-appointed bedrooms, including a tranquil primary suite with walk-in closet and a 4-piece ensuite with granite vanity. A rare bonus: a second primary bedroom also features its own private ensuite; ideal for guests, teens, or multi-generational living. Additional highlights include a convenient mudroom/laundry room with garage and yard access, and an unfinished basement offering endless possibilities with three dedicated storage rooms and two extra closets. Don't miss this rare opportunity to own a versatile home with one of the best backyards in the community, your personal escape just minutes from schools, parks, and amenities. (id:58456)
Royal LePage Team Realty
122 Mcclintock Way
Ottawa, Ontario
This charming, bright, and well-maintained 3-bedroom, 2-full-bath townhome is the perfect starter home and will impress you the moment you walk in! Backing onto peaceful green space, it offers the added privacy of having no rear neighbours. The updated kitchen features a modern ceramic backsplash and stainless steel appliances, while laminate and ceramic flooring run throughout for easy maintenance and a contemporary feel. Upstairs, you'll find three generous bedrooms, including a spacious and stylish primary retreat with plenty of closet space, along with a luxurious fully tiled main bathroom. The finished lower level offers a spacious family room, perfect for movie nights, working from home, or as a versatile play area - and also provides plenty of storage to keep your home organized. All of this situated in an unbeatable location, just steps away from public transit, parks, schools, and shopping, with easy access to HWY 417. This location truly cannot be beat, don't miss your chance to call this fantastic place home and book your showing today! *Some pictures are virtually staged & only intended for illustration purposes* (id:58456)
One Percent Realty Ltd.
254 Stewart Street
Ottawa, Ontario
Welcome to 254 Stewart Street! This beautifully maintained two-storey row unit is nestled in the heart of Sandy Hill, just steps from top-rated schools, charming shops, lush parks, and more. Step inside to a bright and airy open-concept living and dining space, featuring soaring 9.5 ft ceilings, elegant cove mouldings, and a cozy gas fireplace -- perfect for relaxing or entertaining. At the back of the home, you'll find a sunny, well-designed kitchen with an eat-in area and direct access to the south-facing backyard -- an ideal spot for morning coffee or weekend lounging. A convenient powder room rounds out the main floor, making hosting guests a breeze. Upstairs, you'll find three generously sized bedrooms, each offering ample storage and natural light. A refreshed full bathroom completes this level. The unfinished lower level offers excellent storage potential, and two surfaced parking spaces at the rear of the home add extra convenience -- a rare find in downtown living! Don't miss your chance to see this gem. Book your viewing today! For more information including floor plans, 3D tour, and more visit nickfundytus.ca. (id:58456)
Royal LePage Performance Realty
29 Somerset Street W
Ottawa, Ontario
**OPEN HOUSE SUNDAY JULY 6 2-4PM** Welcome to Adams House, an exquisite heritage property nestled in the heart of prestigious Golden Triangle, just steps to the Canal & located in Ottawa's best school district. Steeped in history, this residence was built in 1888 and offers a blend of architectural charm and modern luxury. The interlock herringbone walkway & parking pad, and the wrap-around verandah welcome you. Inside you'll find preserved details such as stained glass windows & intricate moulding. The formal living & dining room boast 2 ornamental fireplaces, a soaring ceiling and tall windows. Timelessly renovated kitchen is off the main floor family room and is a chef's dream with heated herringbone floors, a huge centre island, quartz countertops & backsplash, built-in Thermador appliances and a handy secondary pull-out fridge & freezer. High-end cabinetry done by Ottawa Valley Kitchens. Convenient mudroom at rear with powder room (both with heated floors) & side door access to low-maintenance yard. Second level has a skylight to let in plenty of natural light & boasts a primary bedroom with renovated 4pce bath with heated floors. 2nd bedroom, dedicated laundry room, 5pce bath with luxury soaker tub, glass shower, double sinks & heated floors + a third bedroom/loft space which could be used as a rec rm or kid's retreat. Fenced side yard area with shed for storage. New Pella windows throughout (2020) with custom Hunter Douglas coverings. Unfinished basement has laundry rough-in. More updates include: eaves 2025, hardwood floors on main level refinished 2024, porch & exterior trim painted in 2024, kitchen addition & renovation 2023, interior painted 2023. Offers to be presented at noon July 10, 2025 (id:58456)
Royal LePage Performance Realty
3329 Navan Road
Ottawa, Ontario
Developers and investors opportunity knocks! This spacious 3-bedroom, 2-bathroom home is ideally located beside a medical building and sits on a large 14,176 sq ft (.325 acre) irregular-shaped lot with potential for severance or future commercial development. The home features some new windows, newer appliances, a newer gas furnace, an owned hot water tank, a new deck, and a beautifully landscaped yard with perennials, bushes, and mature trees. Located close to shopping centers, schools, and all amenities, this property offers both immediate comfort and long-term potential. 48 hours' notice required for showings. Don't miss this rare opportunity! (id:58456)
Power Marketing Real Estate Inc.
9 Castleford Church Lane
Horton, Ontario
Location, Location, Location - 3 + 1 bdrm bungalow on 1+ acres with frontage on the beautiful Ottawa River. Built in 1987 this all brick bungalow offers an open concept lvg rm., dng rm., and kitchen, primary bdrm with ensuite and 4 pc bath. A fully finshed basement offers a large family rm, a 4th bdrm., laundry, 2 pc bath, storage rooms and inside access to the attached garage. Other room on lower level is storage. In addition there is a detached garage/storage shed, a detached RV storage building and 2 other storage buildings. Heat (and AC) is supplied by a ductless heat pump with baseboard back up for heat. Utility cost 2024 was $3415. Castleford Church Lane is owned but shared by 4 other neighbours to access their propertries. Maintenance is shared. ** This is a linked property.** (id:58456)
Royal LePage Team Realty
1329 Fontenay Crescent
Ottawa, Ontario
Prepare to be impressed by this beautifully maintained 3+1 bedroom, 2.5 baths Campeau built home featuring key elements like the prominent Mansard roof, full brick exterior, an attached garage, lush landscaping accented by interlock walkways and a gorgeous private backyard oasis, all on an extra large 62ft x 100ft lot. The welcoming foyer, the central hub of the home, sits between the formal living and dining rooms ideal for elegant entertaining accented by crown mouldings. A door from the dining room leads to a spacious kitchen with ample counter/prep space and a wall pantry for convenient storage. The family room features a cozy fireplace and patio doors that extend the living space out into the backyard oasis. This yard is perfect for any occasion, featuring a covered entertainment-sized deck with built-in seating and a privacy screen, an interlock patio surrounded by lush yard and mature landscaping, and a path to the fully enclosed hot tub cabin with a wood interior large ceiling fan for added comfort. 2nd floor offers an updated primary bedroom retreat equipped with a walk-in closet and spa-like 5pc ensuite bath. 2 other generous bedrooms have charming dormers, lending opportunity for cozy reading nooks beneath the windows, and share a 4 pc bath. The fully finished basement delivers additional living space with a large rec room, a guest or 5th bedroom, office or flex space and large utility & storage area. South Keys is a family friendly neighbourhood with a wonderful sense of community and just few blocks from Dunlop School & Pushman Park. It is only a 15 min walk to either Greenboro or South Keys South O-Train stations, as well as all the shopping South Keys has to offer in between; Loblaws, Walmart, Banking, Restaurants, Cinemas, Retailers & Pharmacies. (id:58456)
Lpt Realty
345 Eckerson Avenue
Ottawa, Ontario
*OPEN HOUSE - SUNDAY July 6th 2pm-4pm.* Welcome to this exceptional 4+1 Bedroom, 2.5 bathroom with double attached garage Monarch Pebble Beach model located just off Stittsville Main St. Impressive double front doors open to a grand light-filled foyer open to the 2nd floor. Thoughtful design elements like 9' ceilings, pony wall cut-outs, gleaming maple hardwood & tiled floors maintain an open feel while defining distinct spaces. The formal living & dining room offers elegant entertaining while the expansive main floor family room with a floor to ceiling fireplace offers relaxed family living. Anchored by a well-appointed kitchen, boasting an abundance of medium-toned wood cabinetry, ample counter space, stainless steel appliances and seamless flow to the bright eating area where glass patio doors lead out to your backyard oasis. Enjoy summer gatherings on the stone patio under the gazebo, with a gas line ready for your BBQ surrounded by mature hedging and fencing provide privacy. 2nd floor features an open loft space, a spacious primary bedroom with a walk-in closet & a luxurious 5-piece ensuite that has a large corner soaker tub and walk-in shower, plus 3 good sized bedrooms & family bathroom. Practical highlights include a convenient powder room and laundry room on the main floor, as well as a 5th bedroom in the partially finished basement. This wonderful neighbourhood is perfectly situated in the south end of Stittsville, bordered by acres of city-owned green space, offering endless opportunities for outdoor enjoyment! (id:58456)
Lpt Realty
