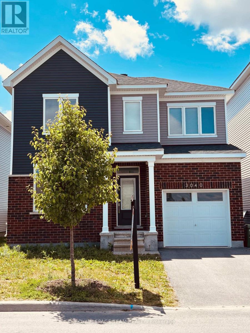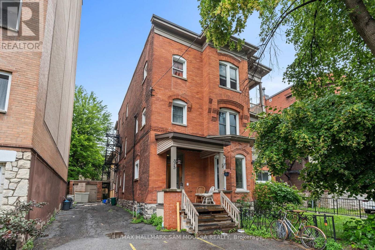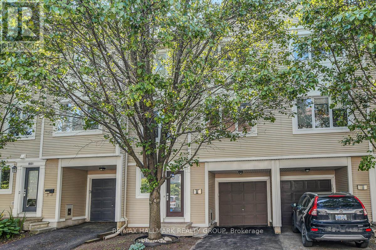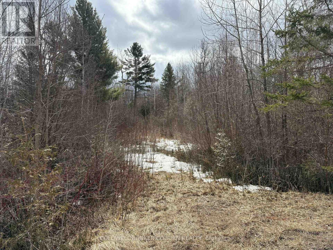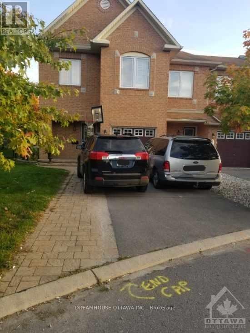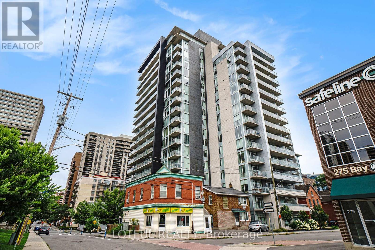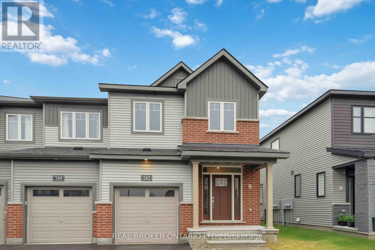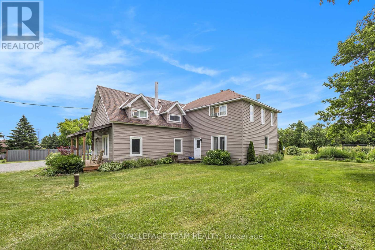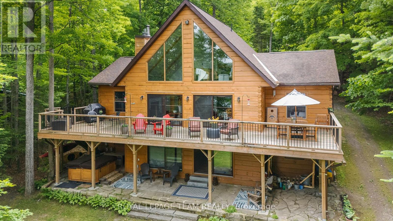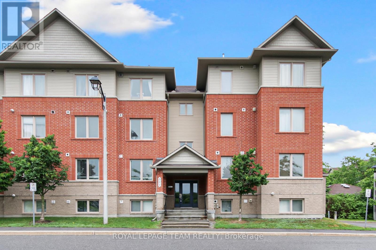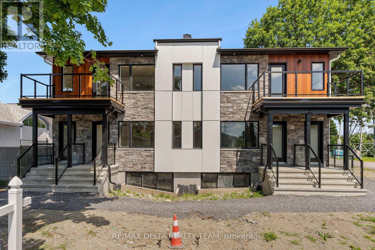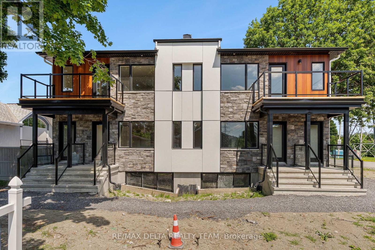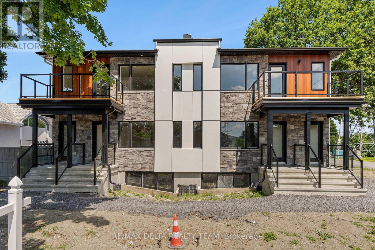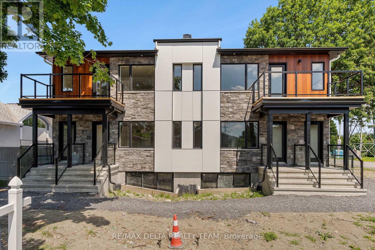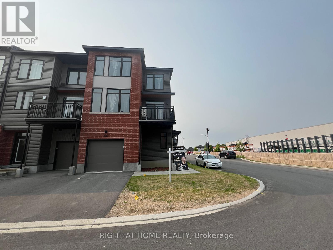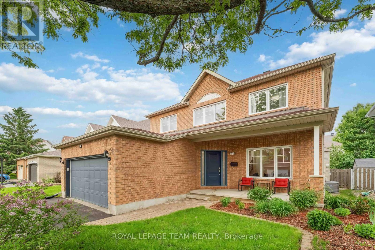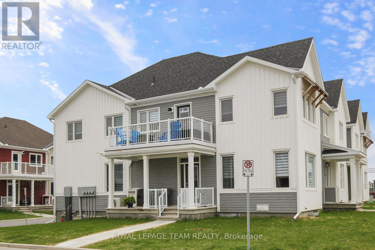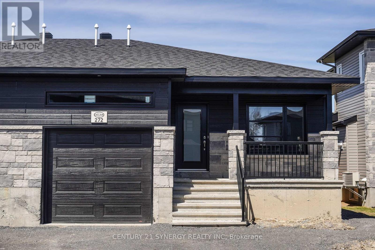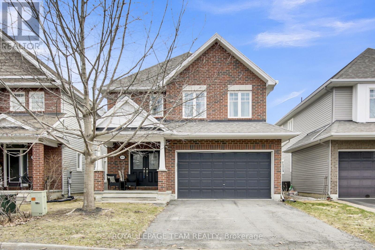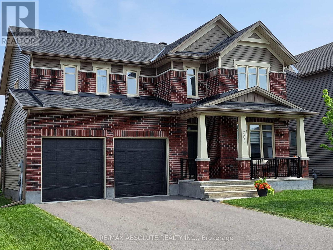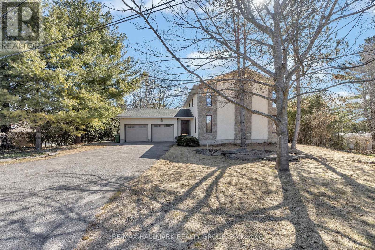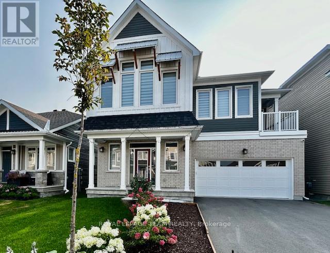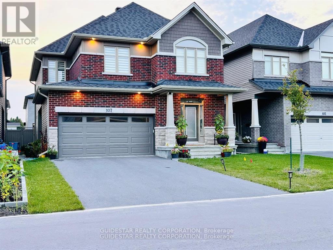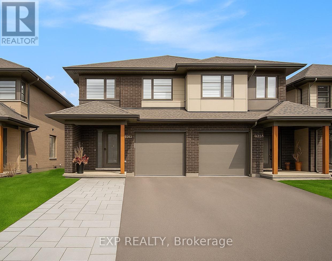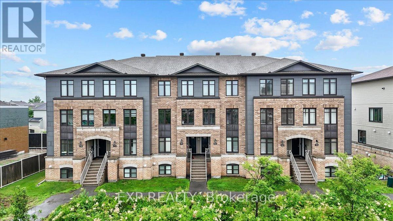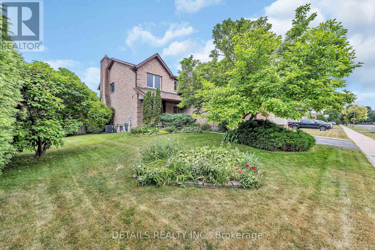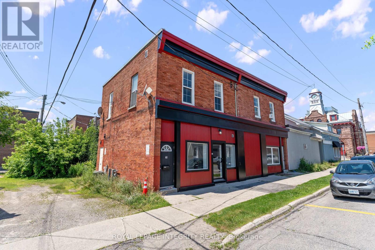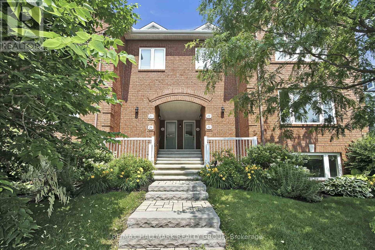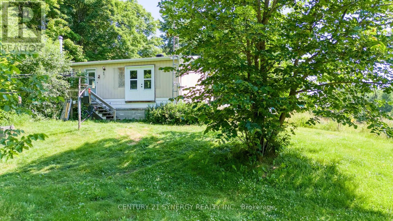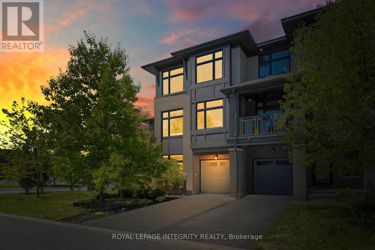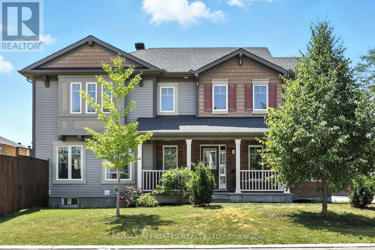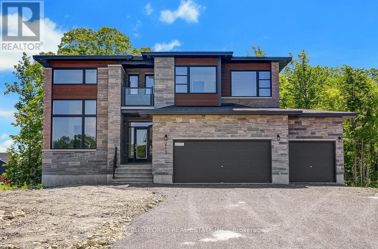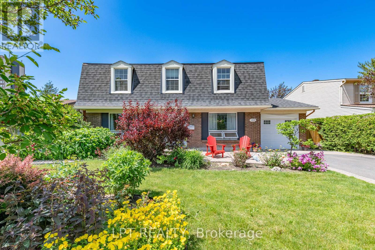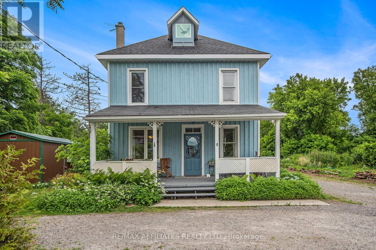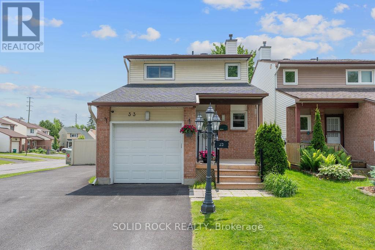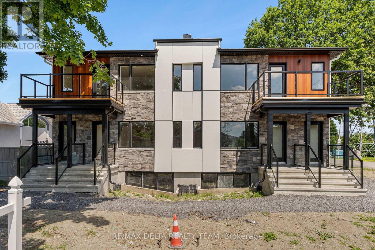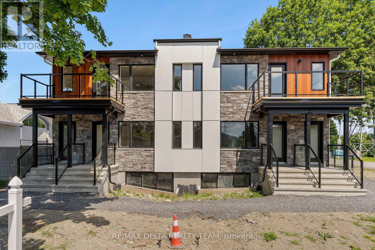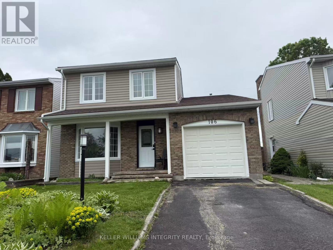Search Results
3040 Travertine Way
Ottawa, Ontario
Welcome to this beautifully maintained, east-facing 4-bedroom home, ideally located in the heart of Half Moon Bay with no rear neighbors for extra privacy! This home offers a modern lifestyle with convenient access to top amenities including Costco, Minto Recreation Centre, highly regarded schools, golf courses, shopping plazas, and everything else Barrhaven has to offer. Step inside to a welcoming foyer that flows into a formal dining area and a spacious open-concept kitchen and family room perfect for both everyday living and entertaining. The home features stylish modern touches such as granite countertops, stainless steel appliances, sleek light fixtures, hardwood staircase, and a fully finished basement ideal for a home office, recreation, or hosting guests. With a blend of tile, hardwood, and wall-to-wall carpet flooring throughout, this home is as comfortable as it is elegant. Once you walk through the door, you'll feel right at home! (id:58456)
Royal LePage Team Realty
39 Robinson Avenue
Ottawa, Ontario
Open house July 13 2-4! Rare Opportunity in Sandy Hill Nature, Water Views & Downtown Living Discover a rare blend of urban convenience and natural tranquility in this stunning semi-detached home, ideally situated in the heart of Sandy Hill. Offering 2+1 bedrooms and 4 bathrooms, this unique property combines spacious living with breathtaking views of the Ottawa River and adjacent parkland. Step into the bright main floor, where tile flooring flows into a generous great room featuring oversized sliding doors that open onto a spectacular 75-foot engineered wood deck, perfect for hosting family and friends in a private, serene backyard setting. The second floor boasts rich hardwood floors throughout the open-concept living and dining areas, with another set of large sliding doors leading to an upper deck that offers panoramic views of the water and greenery. The modern kitchen is a chefs dream, with ample cabinetry, a center island for meal prep, and a seamless flow for entertaining.The third level is home to two spacious bedrooms, including a primary suite with sweeping views of the park and river. The updated spa-like ensuite features a double vanity, a luxurious double shower, and a separate tub. increasingly rare find. The lower level offers a versatile space that can serve as a third bedroom, home gym, or personal retreat, complete with its powder room. Calling the backyard breathtaking doesn't do it justice. This peaceful outdoor oasis offers the perfect escape from city life without ever leaving it. Homes like this are incredibly rare in this location. Dont miss your chance to experience the best of both worlds, nature and downtown, all in one extraordinary property. (id:58456)
RE/MAX Hallmark Realty Group
315 Waverley Street W
Ottawa, Ontario
5 unit building in the heart of Centertown. Discover a rare investment opportunity with a solid brick building, perfectly situated in the vibrant heart of Centertown. Offering timeless character and strong income potential, this gem features five apartments, each with unique charm and architectural details that echo the building's heritage. From the original brick façade and large sash windows to the high ceilings and hardwood floors, the property exudes classic appeal while offering modern comfort. The spacious units ranging from one to two bedrooms are thoughtfully laid out and filled with natural light, making them highly desirable for long-term tenants and professionals seeking downtown living. Conveniently located steps from shops, restaurants, public transit, and cultural attractions, this building offers both lifestyle and location. Whether you're an investor looking to expand your portfolio or a visionary seeking a boutique residential project, this property delivers on every front. Key Features: 5 self-contained apartments, Prime Centertown location, Historic brick architecture, High tenant demand area, Excellent walkability and transit access, Potential for increased rental income. Don't miss this opportunity to own a piece of Centertown's history with solid returns and endless potential. Unit mix consists of 3-3 bedrooms, 2-1 bedroom units. (id:58456)
RE/MAX Hallmark Sam Moussa Realty
553 Burleigh Private
Ottawa, Ontario
Open House Sunday July 13th, 2-4pm. Tucked away in a quiet, private enclave, this Domicile-built three-storey executive townhome offers a seamless blend of quality craftsmanship, modern style, and thoughtful design. Natural light fills every level of this bright and welcoming home. The main floor features a versatile space perfect for an office, gym or den along with a convenient powder room and direct access to a private backyard through sliding patio doors. The second level showcases an open-concept living and dining area with elegant hardwood floors, a cozy gas fireplace and access to a charming balcony overlooking the yard. The kitchen is both stylish and functional, complete with quartz countertops. Upstairs, the spacious primary bedroom includes a walk-in closet and an ensuite, while the second bedroom sits adjacent to a large main bathroom with updated ceramic flooring. Additional highlights include oak stairs to the second floor, a large unfinished basement offering ample storage and a private, gated entrance to Ken Steele Park, scenic walking trails and the Aviation Pathway. With close proximity to the LRT and just minutes from downtown, this beautifully maintained home combines the best of urban convenience with peaceful, park-like surroundings. Quartz countertop in the kitchen, Furnace, A/C and owned Hot Water Tank (2019), Oak stairs to 2nd floor (2020). (id:58456)
RE/MAX Hallmark Realty Group
2035 Ventnor Road
Edwardsburgh/cardinal, Ontario
Beautiful building lot available! 2.365 acres on a quiet, paved country road. The area offers a safe, residential, family-oriented community. The lot is in close proximity to Highway 416 making it an easy commute to Kemptville, Ottawa or Brockville. This is a great opportunity for an astute investor, builder or contractor. Enjoy the convenience of access to amenities and the secluded privacy of country living. (id:58456)
Coldwell Banker Coburn Realty
241 Serena Way
Ottawa, Ontario
Welcome to this spacious and stylish Minto end-unit executive townhome offering 4-bedroom, 3-bathroom. Hardwood throughout main and upper levels. Located in a sought-after, family friendly neighborhood. This home is the perfect blend of elegance and practicality. Step into a bright and inviting main living area featuring gleaming dark hardwood flooring and large windows that flood the space with natural light. The huge eat-in kitchen boasts ample counter and cupboard space, perfect for everyday living and entertaining. Upstairs, you'll find generously sized bedrooms. The fully finished basement offers a spacious family room with high ceilings, large windows for relaxation or hosting guests. Enjoy a fully fenced backyard next to Nepean Woods green space. Close to schools, parks, shopping, transit, and recreation facilities, this location is perfect for an active lifestyle. Don't miss this rare end-unit opportunity in a prime location. Schedule your visit today!. No smoking & No Pets preferred. Mixed Flooring. Pictures are prior to current tenancy. (id:58456)
Dreamhouse Ottawa Inc.
1206 - 255 Bay Street
Ottawa, Ontario
Welcome to this sun-drenched 1-bedroom + den condo, perfectly located in the heart of Ottawa. This thoughtfully designed unit features an open-concept layout with hardwood flooring throughout. The modern kitchen is equipped with sleek quartz countertops and stainless steel appliances, enjoy resort-style amenities, including an indoor pool, sauna, party room, BBQ terrace, and a fully equipped fitness center. The unit comes with 1 underground heated parking spot and a secure storage locker for added convenience. Live steps away from Ottawa's top attractions, parliament Hill, Rideau Centre, the University of Ottawa, and the vibrant dining scenes of ByWard Market and Chinatown. See it today! Pictures are from previous listing. (id:58456)
Lotful Realty
63 Findlay Avenue
Ottawa, Ontario
Fully renovated 2-bedroom, 1-bathroom lower unit in the Glebe available September 1st 2025. Modern and bright, this unit offers an open concept layout with natural light. Both bedrooms are generously sized, with the primary featuring a proper egress window for added safety. Enjoy stylish finishes throughout, including quartz countertops, stainless steel gas appliances, tile backsplash, and a beautifully tiled bathroom. Additional features include in-suite laundry, LED lighting, and a private entrance. Designed for comfort and efficiency, the unit has its own furnace, air conditioner, hot water tank, and thermostat. It is also fully waterproofed and spray foam insulated. Renovations completed in late 2021, this apartment exceeds building code standards and holds a full occupancy permit from the City of Ottawa. Located on a quiet street just steps from the Rideau Canal and a short walk to Bank Street and Lansdowne Park. Rent includes heat. Tenant pays hydro. 24 hours notice required for showings. Tenant occupied. 72-hour irrevocable on rental applications. Street parking permit to be acquired from the city. (id:58456)
Lpt Realty
242 Tullaghan Heights
Ottawa, Ontario
Move in Today - Welcome to 242 Tullaghan Heights, a beautiful Tahoe End model townhome by Minto, offering 2,084 sq. ft. of thoughtfully designed living space in the highly sought-after Quinn's Pointe community of Barrhaven. This brand new-ish, lightly lived-in end-unit features 4 bedrooms, 2.5 bathrooms, a finished basement, and a bright, open layout perfect for modern family living. The main floor boasts 9-foot ceilings, rich hardwood flooring, and expansive windows that flood the home with natural light. The upgraded kitchen features quartz countertops, stainless steel appliances, ample cabinetry, and a spacious island ideal for casual dining or entertaining. The dining and living areas flow seamlessly, while the convenient mudroom with inside access from the garage adds everyday practicality. Upstairs, the primary bedroom offers generous space and direct access to a well-appointed ensuite bathroom. Three additional bedrooms and a second full bathroom make it perfect for growing families. A laundry area is also conveniently located on the second floor. The fully finished basement adds even more versatile space for a family room, play area, or home office. As an end unit, this home offers enhanced privacy, a larger side yard, and extra windows throughout. Located in the vibrant and family friendly Quinn's Pointe neighbourhood, residents enjoy access to parks, trails, ponds, top-rated schools, and the Minto Recreation Complex. You're just minutes from Barrhaven Town Centre, dining, shopping, and transit, with easy access to major routes for commuting. This is a rare opportunity to lease a spacious, stylish, and nearly new executive townhome in one of Barrhaven's most exciting communities. Available immediately book your showing today! (id:58456)
Real Broker Ontario Ltd.
13034 Boyne Road
North Dundas, Ontario
This absolutely stunning 5 bedroom 3 bathroom large home is ready for you! Sitting comfortably on 3/4 of an acre, you will LOVE the open-concept living spaces, updated modern kitchen with a spacious island and plenty of cabinetry, as well as the abundance of windows letting in so much nature light! The main level also has a bonus sitting room with cozy wood stove (installed 2023), adorable office nook, and laundry with a powder room. There are two separate sections to the second level - one with the primary bedroom, 4 piece ensuite and 3 bedrooms, then the other section with two more rooms and another full bathroom! Enjoy an expansive back yard with plenty of space for the kids to play, along with 3 storage sheds. Located only 5 minutes to Winchester or Chesterville, and 35 minutes to Ottawa! Welcome home! (id:58456)
Royal LePage Team Realty
4614 Northwoods Drive
Ottawa, Ontario
Welcome to an enchanting Ottawa Riverfront retreat on Buckham's Bay, boasting 100 feet of pristine shoreline great for docking a large boat and clear deep water for swimming! This delight 2-bedroom bungalow is the perfect all-year-round escape, featuring an inviting wrap-around deck with breathtaking views. The open-concept interior highlights pine flooring. Enjoy the warmth of a woodstove during chilly days & winter nights, complemented by kitchen with breakfast bar, spacious dining area open to the living room with bow window with stunning water views. Laundry closet next to kitchen. The Primary Bedroom opens to the waterside deck, ideal for tranquil moments & morning coffees. Updates include landscaping, retaining wall, footings & metal roof (2021), pine flooring & interior paint & some finishings (2021), propane furnace (2019), submersible well pump with heated line (2021) and septic system (2009). Includes appliances and dock. Immerse yourself in endless outdoor activities, from fishing, ice fishing and water sports to BBQs and stargazing by the bonfire. Close to the city, Kanata's High Tech Sector, and the DND campus, this retreat combines privacy with convenience to city amenities! (id:58456)
RE/MAX Hallmark Realty Group
512 Elsie Lane
Greater Madawaska, Ontario
Ever dreamed of owning a cottage or living in modern rustic luxury? This stunning six-bedroom Confederation log home offers just that. Set on a quiet bay overlooking the serene waters of Black Donald Lake, the home is filled with natural light, warmth, and style. Spacious enough for grandparents hoping to host the entire family, ideal for multiple families looking to co-own a luxurious retreat, or perfect for young urban professionals seeking a peaceful escape from the city this property offers flexibility for a variety of lifestyles. The bungaloft design features pine floors, soaring vaulted ceilings, expansive windows, and tastefully updated kitchen and bathrooms. A propane fireplace and woodstove add to the ambiance. Outside, enjoy a gentle walk down to the firepit and lake, where six final steps lead to a large floating dock the perfect spot to unwind, take in the sunset, or sip a drink at the water's edge. (id:58456)
Royal LePage Team Realty
20 Elmer West Street
Mississippi Mills, Ontario
Tucked into a quiet corner of one of Almonte's most sought-after neighbourhoods, this stunning end-unit bungalow sits proudly on a corner lot, just one block from the riverbank, where the water sparkles at sunset and paddling feels like second nature. From the moment you arrive, the warmth of this home is unmistakable. You're immediately greeted by a bright, airy foyer with direct access to the garage and a front bedroom that makes an ideal home office or cozy guest room. The heart of the home is an open-concept living space designed for everyday ease and effortless entertaining. The kitchen is both stylish and functional, with granite countertops, stainless steel appliances, a walk-in pantry, and tasteful finishes that feel both timeless and current. Large windows in the back living room flood the space with natural light, framing peaceful views and adding to the sense of calm that flows throughout the home. At the end of the day, retreat to your spacious primary suite - complete with a walk-in closet, a sleek glass walk-in shower in the ensuite, and perhaps the best feature of all: a view of the Mississippi River from your bedroom window. Downstairs, the finished lower level expands your lifestyle possibilities. A large recreation room is perfect for movie nights or playdates, while an additional bedroom offers flexibility for guests or older kids. A third room is currently partially finished - makes an ideal home gym or creative space. A roughed-in and framed bathroom with electrical is ready when you are, and there's still ample storage in the utility room for everything else. Just steps from your front door, a community dock awaits - your new favourite spot for evening paddles or watching the sun sink into the river. In Riverfront Estates, you're just minutes from Almonte's historic downtown, its charming shops, eateries, and all the essentials - yet it feels like you're living in a peaceful retreat. Don't miss your chance to be part of this lifestyle. (id:58456)
RE/MAX Affiliates Realty Ltd.
2 - 565 Stonefield
Ottawa, Ontario
2 - 565 Stonefield Private. Rarely offered 2 bedroom PLUS den or possible spare bedroom. End unit offers extra windows and is flooded with natural light. Patio doors lead to a covered patio overlooking a beautifully maintained, parklike courtyard. Enjoy summer in your own private enclave. Open concept living room/dining room with an island and breakfast bar for casual meals. Stainless steel kitchen appliances including a microwave/hood fan. NO carpeting here. All flooring is low maintenance laminate or tile. 1.5 bathrooms with a 2 piece powder room for guests. Main bathroom is bright with a window and is nicely appointed with a vessel sink. Heating is a gas furnace and central air for hot summer days. Parking spot # 77 is well located out front. (id:58456)
Royal LePage Team Realty
C - 77 Granton Avenue
Ottawa, Ontario
Be the First to Live in This Brand New 3-Bedroom, 2-Bath Ground-Level Unit! - Available July 1st! This never-before-occupied rental offers a rare blend of style, comfort, and convenience perfect for professionals, couples, or small families. Step inside to discover soaring ceilings, expansive windows flooding the space with natural light, and high-end laminate flooring throughout. The open-concept layout features a designer kitchen complete with quartz countertops, sleek cabinetry, and stainless steel appliances ideal for cooking and entertaining. Enjoy three spacious bedrooms, including a primary with ensuite access, and two full bathrooms outfitted with contemporary finishes. Every detail has been thoughtfully curated to provide a high-quality living experience. Located in a well-connected, central neighbourhood, you're just steps to public transit, Algonquin College, shopping, restaurants, parks, and major amenities. Easy access to the 417 makes commuting around the city a breeze. Available for immediate occupancy don't miss your chance to be the very first resident in this stunning unit! (id:58456)
RE/MAX Delta Realty Team
E - 77 Granton Avenue
Ottawa, Ontario
Be the First to Live in This Brand New 3-Bedroom, 2-Bath Lower-Level Unit! - Available July 1st! This never-before-occupied rental offers a rare blend of style, comfort, and convenience perfect for professionals, couples, or small families. Step inside to discover soaring ceilings, expansive windows flooding the space with natural light, and high-end laminate flooring throughout. The open-concept layout features a designer kitchen complete with quartz countertops, sleek cabinetry, and stainless steel appliances ideal for cooking and entertaining. Enjoy three spacious bedrooms, including a primary with ensuite access, and two full bathrooms outfitted with contemporary fInishes. Every detail has been thoughtfully curated to provide a high-quality living experience. Located in a well-connected, central neighbourhood, you're just steps to public transit, Algonquin College, shopping, restaurants, parks, and major amenities. Easy access to the 417 makes commuting around the city a breeze. Available for immediate occupancy don't miss your chance to be the very first resident in this stunning unit! (id:58456)
RE/MAX Delta Realty Team
F - 77 Granton Avenue
Ottawa, Ontario
Be the First to Live in This Brand New 3-Bedroom, 2-Bath Lower-Level Unit! - Available July 1st! This never-before-occupied rental offers a rare blend of style, comfort, and convenience perfect for professionals, couples, or small families. Step inside to discover soaring ceilings, expansive windows flooding the space with natural light, and high-end laminate flooring throughout. The open-concept layout features a designer kitchen complete with quartz countertops, sleek cabinetry, and stainless steel appliances ideal for cooking and entertaining. Enjoy three spacious bedrooms, including a primary with ensuite access, and two full bathrooms outfitted with contemporary fInishes. Every detail has been thoughtfully curated to provide a high-quality living experience. Located in a well-connected, central neighbourhood, you're just steps to public transit, Algonquin College, shopping, restaurants, parks, and major amenities. Easy access to the 417 makes commuting around the city a breeze. Available for immediate occupancy don't miss your chance to be the very first resident in this stunning unit! (id:58456)
RE/MAX Delta Realty Team
A - 77 Granton Avenue
Ottawa, Ontario
Be the First to Live in This Brand New 3-Bedroom, 2-Bath Second -Level Unit! - Available July 1st! This never-before-occupied rental offers a rare blend of style, comfort, and convenience perfect for professionals, couples, or small families. Step inside to discover soaring ceilings, expansive windows fooding the space with natural light, and high-end laminate flooring throughout. The open-concept layout features a designer kitchen complete with quartz countertops, sleek cabinetry, and stainless steel appliances ideal for cooking and entertaining. Enjoy three spacious bedrooms, including a primary with ensuite access, and two full bathrooms outfitted with contemporary fInishes. Every detail has been thoughtfully curated to provide a high-quality living experience. Located in a well-connected, central neighbourhood, you're just steps to public transit, Algonquin College, shopping, restaurants, parks, and major amenities. Easy access to the 417 makes commuting around the city a breeze. Available for immediate occupancy don't miss your chance to be the very first resident in this stunning unit! (id:58456)
RE/MAX Delta Realty Team
657 Corporal Private
Ottawa, Ontario
Beautiful 3-Bedroom corner Home for Rent in Findlay Creek. Welcome to this stunning 3-storey home in the heart of Findlay Creek, built by EQ Homes just 3 years ago! Offering 3 spacious bedrooms, 1.5 bathrooms, and a thoughtfully designed open-concept layout, this bright and inviting home is perfect for anyone seeking comfort, style, and convenience.Step inside to discover a modern, neutral palette that complements any décor, with abundant natural light pouring in through large windows. The open living and dining areas provide a welcoming space to relax or entertain, and flow seamlessly into the well-appointed kitchen.One of the standout features is the large south-facing balcony a perfect spot for morning coffee or evening unwind time. Additional features include: Stylish finishes throughout, attached garage with inside entry, Second-level laundry, Ample storage space & Energy-efficient design. Located in a growing and centrally situated neighbourhood, you will enjoy easy access to parks, schools, shopping, transit, and all the new amenities Findlay Creek has to offer. Live in a beautifully built newer home in one of Ottawas most desirable communities. Available now -book your showing today! (id:58456)
Right At Home Realty
39 Vermont Avenue
Ottawa, Ontario
Welcome to this stunning 5+1 bedroom, 4-bathroom home with over 4,000 sq ft of living space and 9 ft ceilings, located in the desirable Barrhaven East neighbourhood. Step into a dramatic two-story foyer that sets the tone for the entire home. Flooded with natural light from oversized windows, this grand entryway features soaring 18 ft ceilings, elegant lighting, and a winding staircase. The modern kitchen offers new quartz counter tops, a breakfast nook, and new flooring that blends style with durability.At the front of the home, a separate living and dining room create a serene setting. A formal family room at the back connects to the kitchen, which includes ample storage, shelving, and an eating area. The family room features a cozy gas fireplace and opens to a spacious covered deck perfect for entertaining.The main floor also includes a powder room, laundry, and a versatile room ideal as a bedroom, study, or guest space.Upstairs, the spacious primary bedroom includes a walk-in closet and a luxurious 4-piece en-suite with a freestanding tub, glass walk-in shower, and stylish vanity. Three more bedrooms and a main 3-piece bathroom complete the second level.The fully finished basement offers a large family room, a generous bedroom, an additional flex room perfect for a home gym, office, or playroom, and a dedicated home theatre. Furnace (2018), A/C (2018), Roof shingles (2015), Windows(2020). The house has been under the same ownership since beginning.This family-friendly community features top-rated schools, a sports complex, trails, parks, transit, and all essential shopping and dining within walking distance.Dont miss this incredible opportunity to call this beautiful house your home! (id:58456)
Royal LePage Team Realty
506 Oldenburg Avenue
Ottawa, Ontario
Open House Saturday July 12th 2-4. Enjoy this upgraded end unit corner lot property. Welcome to this amazing home, you will feel the pride of ownership. The much desirable double car garage presents a tall ceiling to provide opportunities for additional vertical storage. Elegant gleaming hardwood floors on the main level, sun filled & inviting open concept offering lots of windows. The dining room includes an upgraded chandelier. Beautiful kitchen showcasing granite countertops, food pantry, including s/s appliances, built in microwave & a desirable large island. Three spacious bedrooms including the primary with ensuite, walkin closet and beautiful pendant light, in addition to a generous size open concept loft/den, shared bathroom, laundry room and two linen closets/storages on the upper level as well as a generous size deck/balcony. You will appreciate the comfortable finished basement, ample amount of storage as well as the neutral colour pallet to please everyone's design style. Custom window blinds for privacy. Upgraded railing by builder for interior staircase instead of a wall. Enjoyable front porch with added stairs railing for safety. Basement roughed in for future bathroom (called other for description and measurements). Practical mudroom with tall ceiling adjacent to the garage conveniently located near the powder room. Central air conditioning for additional comfort. Battery for sump pump for additional safety. This home is sure to impress, close to shopping & amenities. Just a beauty, welcome to your new home. Take a moment to review the link for additional pictures and panorama videos. Note the 3rd bedroom is currently used as an office. (id:58456)
Royal LePage Team Realty
B - 272 Moisson Street
Russell, Ontario
Welcome to this charming lower-level duplex in Embrun! This modern 2-bedroom, 1-bathroom unit offers stylish and comfortable living, complete with a private entrance. Step inside to discover bright, spacious interiors enhanced by soaring 9 FEET ceilings that create an open, airy atmosphere. The kitchen features QUARTZ countertops and HIGH-END appliances . Enjoy year-round comfort with radiant floor heating throughout the entire unit. The primary bedroom includes a generous walk-in closet. Water, sewer, and hot water tank costs are included in the rent. Please note there is no access to the yard or garage, but one exterior parking spot is included, along with driveway snow removal. Tenant is responsible for hydro and gas. First and last month's rent required. (id:58456)
Century 21 Synergy Realty Inc
2613 Half Moon Bay Road
Ottawa, Ontario
Open house July13th from 2-4. Stunning 4 bedroom detached home in desirable community of Stonebridge. You will be impressed w the upscale renovations, upgrades & special features. Welcoming bright open concept greeting you in lovely front foyer w beautiful contemporary French doors leading to the convenient main level office. Remodeled kitchen w spacious island, pots & pans drawers, microwave hood fan, higher end Shaker style cabinet doors w UV protected finish, Cambria quartz counters w integrated soap dispenser, unique backsplash, large double sink & convenient touchless faucet. Separate eat in kitchen & dining room to host in style. Elegant living room w beautiful modernized gas fireplace. Renovated w modern design upper bathrooms providing superior finishes, faucets, toilets, unique tiles, plumbing improved to current code, mirrors, light fixtures. Main bathroom offers a quality upscale black framed & treated glass shower doors w flex opening for easier maintenance. Primary bathroom/ensuite provides higher end black framed & treated glass shower doors, the window has frosted glass for added privacy while letting sun shine through & offers a freestanding bath w comfort in mind. Upper level includes the primary bedroom offering a spacious closet & wall to wall storage cabinets in addition to 3 generous size bedrooms & the functional laundry room w sink & storage. Large landing could feature a desk/work area. Finished basement w family room, large storage & full bathroom. Multiple updated light fixtures to enhance ambiance. Builder Tamarack 2497 SQFT as per MPAC above grade. Total approx finished areas 2858 SQFT & double garage w 4 ext. parking spots subject to car size do your diligence for all sizes. Interlock front walkway. Fenced backyard w 2 stone sitting areas, deck & gazebo. Wonderful location close to amenities like a golf course, trails w pond, shopping & restaurants, parks, rec. center. Ask for upgrades list, review link for additional pictures & videos. (id:58456)
Royal LePage Team Realty
668 Parkview Terrace
Russell, Ontario
Beautiful 4-Bedroom Tartan Summerhill Home in Family-Friendly Community! Welcome to this stunning 2-storey, 4-bedroom, 3.5-bathroom home built by Tartan in 2022, located in a highly sought-after, family-oriented neighbourhood, near New York Central Recreational Trail & park, close to French/English public and catholic schools, and all amenities in the villages of Russell and Embrun. The main floor features elegant hardwood flooring throughout, a bright home office/den, a formal dining room, and a spacious open-concept kitchen and living area complete with a cozy gas fireplace and walkout to the backyard. The kitchen boasts granite countertops, a ceramic tile backsplash, a gas stove, abundant cabinetry, and a functional eat-in island with storage, perfect for both daily living and entertaining. Upstairs, the generously sized primary bedroom offers double walk-in closets and a luxurious 5-piece ensuite with a soaker tub. Three additional bedrooms, a full bathroom, and a convenient laundry room complete the upper level. The semi-finished basement provides even more living space with a large family/rec room, a full 4-piece bathroom, and dedicated storage and utility rooms. This is a perfect place to call home move-in ready and designed for family living. (id:58456)
RE/MAX Absolute Realty Inc.
42 Twilight (Davidson) Crescent
Ottawa, Ontario
Here's your chance! Come see this lovely gem located in prestigious Rothwell Heights before it's gone. Unique features include an open concept 2nd floor library off your primary bedroom suite where you feel the expansiveness of the cathedral ceilings that overlook your Family/Great Room, a gorgeously updated open concept kitchen/Family/Great Room filled with high-end appliances, a bright, sunny & spacious solarium with a stunning fireplace for those starry romantic evenings, etc. How delightful to be able to cook & easily see the wee ones while dinner is being prepared! Or, time for a cuddle with a glass of vino in front of your cozy fireplace? Perhaps star-gazing is a dream that you can act on here!?! Just imagine... all this could be yours... with starry skies & your own piece of Mother Nature's heaven out back. What tasty morsels of fresh produce will you be enjoying from your gardening fun too?!? And for evenings of entertaining with friends, or simple quiet for times to get away from the family room activities, you'll be happy to enjoy both formalized dining & living rooms. With a full bathroom in the lower level already, just think of your options to finish it to your own delight! A nice new coat of paint to your personal taste & you're home. Ahhhhh.... (id:58456)
RE/MAX Hallmark Realty Group
248 Pursuit Terrace
Ottawa, Ontario
Open house July 13th from 2-4. Upgraded stunning 4 bedroom home with generous size open concept upper level vaulted ceiling loft. You will also enjoy the main level office/den. No rear neighbours. Spacious gourmet kitchen with large island, eat in area, gas stove, fashionable backsplash, double sink with vegetable spray & walkin pantry. Elegant swing doors with transom window in the kitchen instead of sliding patio doors. Upper & main level showcase 9' ceilings. Most doors are 8' tall on main and upper level. Finished basement with full bathroom for a total total of 4 full bathrooms in addition to a powder room. Generous size living room with horizontal fireplace. Separate dining room to host your loved ones in style. Quartz counter tops in the kitchen & primary bathroom. Bright & Inviting home with large windows. Upgraded lighting & sensor lights in most closets. Spacious welcoming front foyer. Wainscoting & art panel. One of the secondary bedroom offers a private balcony. Upgraded wood staircase with metal spindles & hardwood floors on the main level, as well as some 12 x 24 tiles. Ultimate storage includes 6 walkin closets, 2 of them in the primary bedroom, one in the front foyer, one in the mudroom and one each in 2 of the secondary bedrooms. Mudroom adjacent to the insulated double garage w garage door opener. Practical central vacuum. Beautiful window blinds. Approximately 4000sqft including basement as per builder's plans attached. Laundry connection options on upper or lower level with one set of washer & dryer. Ask for upgrades list, review link for additional pictures & videos. (id:58456)
Royal LePage Team Realty
505 - 100 Roger Guindon Avenue
Ottawa, Ontario
Welcome to L'Avantage Suites! Comfort, convenience, and location all in one! Say hello to the spacious Balsam model, offering 958 square feet of bright, well-planned living space just steps from the General Hospital and CHEO. It's an ideal spot for medical professionals or anyone looking to enjoy easy, connected living in a newer building. This fully furnished unit makes moving in a breeze... just bring your suitcase and you're set! With two bedrooms and two full bathrooms, there's plenty of space to relax, recharge, and feel right at home. The open layout offers great flow, and with in-unit laundry, a dedicated locker, and underground parking (both #40!), all the daily essentials are taken care of. All five appliances are included, so you won't need to lift a finger. This great unit offers comfort, style, and unbeatable convenience in a quiet, secure building. Call today... you'll be glad you did! (id:58456)
Coldwell Banker Sarazen Realty
107 Heirloom Street
Ottawa, Ontario
Welcome to 107 Heirloom Street, a stunning and thoughtfully upgraded Claridge Cumberland model built in December 2022, offering a spacious 3,400 sq. ft. of beautifully designed living space, including 2,600 sq. ft. above ground and an 800 sq. ft. fully finished basement. This 5-bedroom, 3.5-bathroom home boasts over $90,000 in premium upgrades, including 200 amp electrical service and a garage roughed-in for an electric vehicle charging station, perfectly blending modern technology with elegant comfort. Upon entering, you'll be greeted by formal living and dining rooms that create a welcoming atmosphere, while a cozy two-way fireplace divides the living room and sun-filled great room, filling both with warmth and natural light through large windows equipped with remote-controlled custom blinds. The chefs kitchen is truly a highlight, featuring sleek quartz countertops, custom cabinetry, high-end stainless steel appliances, a spacious island perfect for meal prep or casual dining, and a generous walk-in pantry for optimal storage and organization. Upstairs, the second floor offers four spacious bedrooms, including a luxurious primary suite complete with a spa-like 5-piece ensuite and a large walk-in closet. A versatile loft area provides additional flexible space for an office, reading nook, or playroom, while a second full bathroom ensures convenience for family and guests. The fully finished basement expands your living options with a sizable recreation room ideal for movie nights or games, a fifth bedroom suited for guests or a home office, and another full bathroom. Outside, the fully fenced backyard provides a safe and private space for outdoor activities, gardening, or relaxing in the fresh air. With over 4 years remaining on the Tarion warranty and an unbeatable location just minutes from the LRT, shopping centers, top-rated schools, and parks, this home combines exceptional quality, comfort, and convenience for the modern family. (id:58456)
Guidestar Realty Corporation
1022 Lunar Glow Crescent
Ottawa, Ontario
Client Remarks**Stylish & Spacious End-Unit Townhome in Riverside South** This stunning 2021-built HN Homes Weston Model end unit offers over 2,100 sq. ft. of modern living space with premium builder upgrades! The main level boasts an open-concept layout with soaring ceilings in the foyer, a bright living and dining area, and a sleek kitchen featuring quartz countertops, a stylish hood fan, and stainless steel appliances. Gorgeous hardwood flooring flows throughout the main floor. Upstairs, the primary suite includes a walk-in closet and a luxurious 4-piece ensuite. Two additional bedrooms, a shared bath, a versatile loft, and a convenient second-floor laundry room complete this level. The lower level features a spacious family room, perfect for entertaining or relaxing. Outside, an expanded driveway with large pavers provides additional parking. Located in the highly sought-after Riverside South community, this home is just minutes from the LRT, shopping, Rideau River, scenic trails, top-rated schools, and parks. Move-in ready! Schedule your showing today! (id:58456)
Exp Realty
1130 Falaise Road
Ottawa, Ontario
MASSIVE (80'w x 267'd) CARLETON HEIGHTS property offers many options for INVESTORS, MULTI-GENERATIONAL FAMILIES, or those looking to BUILD A DREAM HOME! The 267-FT-DEEP LOT & SOUTH-FACING BACKYARD is a playground for the whole family - gardens, pool & spa, play structure...options are endless! RENOVATE the house & add a SECOND UNIT; build a COACH HOUSE IN YOUR INCREDIBLE BACKYARD; seek a minor variance to SEVER this tremendous lot into 2 (due diligence required). The home offers two bedrooms upstairs, a spacious main floor/with HARDWOOD & tile flooring, formal living & dining areas, a bonus room ideal as a den/office or spacious principal bedroom, full family bath, FAMILY ROOM ADDITION w/ access to the sunny backyard deck & expansive green space. Renovate or rebuild. Establish family roots in a wonderful community surrounded by meticulously maintained schools, shops, parks & playgrounds, dining & recreation. Why wait? (id:58456)
Coldwell Banker Sarazen Realty
168 Bluestone Private
Ottawa, Ontario
This bright and contemporary upper level condo offers the perfect mix of comfort and design. Step into a spacious main floor with rich hardwood flooring. Large windows flood the space with natural light thru the open concept living /dining kitchen area. Perfect for entertaining. Large kitchen with plenty of counter and storage space. Lovely nook for eat in or small office set up. All this and a walk-out balcony off the kitchen perfect for morning coffee or evening relaxation. Thoughtful updates throughout include modern light fixtures and refreshed cabinet hardware, giving the home a polished, designer feel. Upstairs enjoy the comfort of brand new carpeting and well designed layout. Enjoy entertaining family and friends or just unwinding, this lovely home offers lots of options Whether you're a first-time buyer or looking to downsize in style, this low-maintenance gem is ready for you to move in and enjoy! (id:58456)
Exp Realty
1020 Ambleside Crescent S
Kingston, Ontario
Welcome to this beautiful, custom-built Blommestyn (aka CaraCo Development Corp) detached home with NO POPCORN CEILINGS, on a corner lot, in Kingston's highly sought-after Bayridge area. This extremely spacious 4-bedroom property offers an ideal blend of comfort and function for today's family living. Step inside to a bright main floor featuring a formal living room, cozy den with a gas fireplace, and a separate dining room perfect for hosting gatherings. The eat-in kitchen includes a built-in wall oven and overlooks the landscaped, fenced backyard with 12' cedar hedges for privacy. Upstairs, you'll find four generous bedrooms plus an impressive bonus room over the garage, complete with a skylight and vaulted ceiling that would be ideal as a studio or additional family space. The finished basement is ready for your personal touches, whether as a home gym, theatre, or recreation area. Outside, enjoy the beautifully landscaped, low-maintenance gardens and the showstopping magnolia tree in the front that adds outstanding curb appeal. Additional features include an attached double garage and a welcoming front entrance. The Bayridge neighbourhood is close to excellent schools, parks, shopping, and transit. This home is ready for its next chapter. Book your private showing today and experience everything this property has to offer. Brick Pointing 2025, HWT 2025, New garage door opener has a camera and app access from your phone 2025, Basement flooring 2025, hood fan 2025. Powder room remodel 2025. Roof and Gutter Covers 2019, Furnace 2023, Hardwood 2016, AC 2016. Newer front door 2017. Central Vac all 3 floors. Sprinkler system was deactivated but is installed. Wiring for home security system in place. Last 3 months avg. Gas $193, Water $76, Hydro $83. (id:58456)
Details Realty Inc.
42 Hintonburg Place
Ottawa, Ontario
Beautiful 2 bedroom + DEN townhome nestled on a cul-de-sac in one of Ottawa's trendiest and most walkable neighbourhoods! Enjoy living steps to LRT, Lebreton Flats, Little Italy, fabulous parks and all of the boutique shops & restaurants that Hintonburg & Wellington West has to offer! The bright and inviting main living space features hardwood floors, with a spacious living room and formal dining area divided by an elegant three-sided natural gas fireplace. The well-appointed eat-in kitchen offers stainless steel appliances including a gas stove, a centre island, custom built-in shelving, and a charming bay window that fills the space with natural light. Upstairs, hardwood flooring continues throughout. The third level also hosts a generous primary bedroom with expansive closet, a good-sized secondary bedroom, a beautifully renovated 4-piece bathroom, and a den - perfect as a dedicated home office. The fully finished lower level includes a versatile rec room/multipurpose room with brand new flooring and built-in floating shelves, laundry area with upper cabinetry, and walkout access to the private, low-maintenance backyard. Enjoy summer evenings on the spacious deck with built-in banquet seating and a natural gas hookup for your BBQ. Boasting an attached garage with inside entry, this home perfectly combines vibrant urban living with the ease of modern style & comfort! 48 hour irrevocable on all offers. (id:58456)
RE/MAX Hallmark Realty Group
88 Redpath Drive
Ottawa, Ontario
Welcome to 88 Redpath Drive in Barrhaven. This is a Tamarack Augusta model built in 1998 and lovingly maintained. This home features two generous sized bedrooms with an upgraded ensuite off the primary bedroom. Tastefully landscaped, fenced yard with a seasonal patio and lots of privacy. Close to schools, parks, transit and shopping. The professionally finished lower level can be used as an office, workout area or just to relax and watch T.V. A single car garage with inside access. Main floor kitchen with sliding doors to a private deck. This middle unit was a three bedroom converted to two bedrooms. Backyard deck was installed in 2021, Furnace and A/C in 2021(10 year warranty on parts through Capital City Heating and Cooling), Washer/Dryer 2025(1 year warranty on LG Washer), Roof(back)2010, Roof(front)2016, Windows 2016, Central Vac is roughed in. Hot Water Tank rental is with Enercare. Schedule your showing today! (id:58456)
Royal LePage Performance Realty
28-32-34 - 28-34 Market Street
Smiths Falls, Ontario
Attention Investors and Small Business Owners! Don't miss this exceptional opportunity to own a fully renovated mixed-use triplex in the heart of Smiths Falls, just steps from the Rideau Canal and downtown core.This versatile property features a main-floor commercial unit with high street visibility, and was leased to a well-established medical/spa tenant. It's ideal for those looking to operate their own business or benefit from stable commercial rental income. Above the commercial space are two newly renovated residential units, each featuring modern finishes and brand-new appliances perfect for attracting quality, long-term tenants. Offering a strong cap rate of over 8%, this turn-key investment delivers immediate income and long-term growth potential in a thriving, up-and-coming community. A rare opportunity to own a prime, income-generating property in Smiths Falls. All units VACANT set your own rents or move right in! (id:58456)
Royal LePage Integrity Realty
5 - 20 Edenvale Drive
Ottawa, Ontario
Spacious Terrace Condo Bungalow in Village Green in desirable Kanata area, close to all amenities, 2 Bedrooms with own ensuite Bathrooms plus Den, 2.5 Bathrooms, single car garage with inside entry, Granite counter top in Kitchen, Living room with gas fireplace, close to the park and ride and close to the bus station, quick access to Highway 417, 5 Appliances included, Garage door opener with remote. Please note Realtor is related to the Owner disclosure form is attached. Schedule B attached must Accompany all offers. (id:58456)
RE/MAX Hallmark Realty Group
184 Sugarbush Road
Lanark Highlands, Ontario
Nestled on a quiet stretch of country road just minutes outside the village of Lanark, this 3.65 acre property offers the perfect blend of natural beauty, privacy and potential. With gently rolling land, mature trees and a peaceful pond, the setting is ideal for anyone seeking a quieter, more self-sufficient lifestyle. The yard is both usable and picturesque, offering a mix of open grassy areas and treed boundaries that create a sense of backdrop for country living. A natural pond adds to the charm of the landscape, attracting birds and wildlife and providing a peaceful backdrop for country living. Several outbuildings are located on the property, offering versatile space for storage, workshops or hobby farming. Whether you dream of starting a garden, keeping chickens, building a greenhouse or simply enjoying the wide-open space, the land here provides the canvas for your rural vision. The established gardens and existing structures make it easy to imagine a more self-sustaining lifestyle, while the size of the lot offers room to grow both figuratively and literally. The home itself is a classic bungalow with solid bones, a simple, functional layout and appears to be structurally sound. Inside, the rooms are filled with natural light and the layout lends itself well to modern updates. With some renovation work and vision, this home has the potential to be transformed into a charming country retreat or a beautiful full-time residence, offering a rare and affordable opportunity (id:58456)
Century 21 Synergy Realty Inc.
266 Leather Leaf Terrace
Ottawa, Ontario
**OPEN HOUSE: Saturday, July 12 at 2-4 PM & Sunday, July 13 at 2-4 PM** Welcome to this exceptional End-Unit Townhome on a Premium Corner Lot! Discover refined urban living in this stunning 4-level end-unit townhome on a premium corner lot in one of Ottawas most desirable family-friendly communities. With 3 spacious bedrooms + a versatile den and 4 bathrooms, this home offers the perfect blend of luxury, function, and space. Step inside to soaring 9-foot ceilings and be greeted by expansive floor-to-ceiling windows that flood the home with natural light on every level. The open-concept kitchen features premium quartz countertops, commercial-grade appliances, and elegant modern finishes - ideal for everyday living and entertaining. Retreat to your private balcony, or enjoy the large, landscaped yard - a rare find in townhouse living. Additional highlights include: Sub-basement level for extra storage, gym, or flex space. Quiet, family-oriented neighbourhood. Walking distance to top-rated schools, parks, trails, and transit. Turn-key and move-in ready. Don't miss your chance to own this one-of-a-kind property that combines luxury, flexibility, and an unbeatable location. (id:58456)
Royal LePage Integrity Realty
1a Crestlea Crescent
Ottawa, Ontario
Welcome to this beautifully maintained 3-storey END UNIT condo townhome nestled in the heart of Tanglewood in a sought-after, family-friendly neighbourhood in Nepean. Just minutes from shopping, Algonquin College, parks, trails, top-rated schools, and more the location offers both convenience and community. The main level features a versatile den perfect for a home office, guest space, or workout room, along with a full 3-piece bathroom with a stand-up shower, ample storage, and direct access to the single-car garage .Upstairs, the bright and spacious second level is flooded with natural light from east- and west-facing windows. Enjoy open-concept living/dining spaces complete with a cozy wood-burning fireplace, and a renovated kitchen showcasing all-white cabinetry, generous counter space, a casual dining area, and a convenient laundry closet. The third floor offers three generously sized bedrooms, including a primary retreat with a brand-new ensuite bathroom (2025) and a walk-in closet. A second full bath features a relaxing soaker tub ideal for unwinding at the end of the day. Don't miss this opportunity to be part of this great neighbourhood! (id:58456)
RE/MAX Affiliates Realty
760 Maloja Way
Ottawa, Ontario
Welcome to comfort, space, and convenience! This beautiful end-unit home is nestled in a family-friendly neighbourhood in the heart of Stittsville. With its bright, open-concept living, dining, and kitchen area, it's the perfect setting for quality family time or entertaining guests. The main floor features a versatile bonus space that can be customized to suit your lifestyle ideal as a formal dining room, cozy living area, or home office. Upstairs, you'll find a spacious primary suite complete with a walk-in closet and a private en-suite bathroom. Two additional bedrooms, a bonus loft area, and a convenient second-floor laundry complete the upper level. The fully finished basement offers even more flexibility whether you need a recreation room, extra living space, or in-law accommodations, it includes a wet bar and a full bathroom to meet your needs. Step outside to a fully fenced backyard featuring a lovely patio and hot tub perfect for relaxing or entertaining outdoors. This home is just minutes from : shopping, gyms, Costco, Tanger Outlets, restaurants, schools, parks, and walking trails. It's also within walking distance of public transit and a short drive to Highway 417.With its immaculate condition and unbeatable location, this home is truly the perfect place to call your own! (id:58456)
RE/MAX Affiliates Realty Ltd.
173 Frank Fisher Crescent
Mississippi Mills, Ontario
Absolutely Stunning, brand new, four bedroom, four bathroom home on a quiet corner lot with hardwood throughout, a walkout basement and a triple car garage. The prestigious Kingswood model offers 3545 sq ft above grade with a main floor office, fabulous solarium with 17ft ceilings open to second floor and a gorgeous eat-in kitchen. The generous living and dining room offer space for any sized dining table and is open to the second floor flooding the living room with natural light. The designer kitchen features loads of cabinet and counter space with quartz counters, a huge breakfast bar and incredible walk-in pantry. The second level boasts four large bedrooms all with walk-in closets, two ensuites and a Jack and Jill, the primary features a chic electric fireplace, his and hers walk-in closets and a lovely five piece ensuite with oversized shower and soaker tub. With a second floor balcony, main floor study and solarium, triple car garage all on a quiet corner half acre lot in a quiet enclave of homes just minutes from Almonte this home has lots to offer. Some photos have been virtually staged. (id:58456)
Paul Rushforth Real Estate Inc.
1329 Fontenay Crescent
Ottawa, Ontario
*OPEN HOUSE - SUNDAY, July 13th, from 2-4pm* Prepare to be impressed by this beautifully maintained 3+1 bedroom, 2.5 baths Campeau built home featuring key elements like the prominent Mansard roof, full brick exterior, an attached garage, lush landscaping accented by interlock walkways and a gorgeous private backyard oasis, all on an extra large 62ft x 100ft lot. The welcoming foyer, the central hub of the home, sits between the formal living and dining rooms ideal for elegant entertaining accented by crown mouldings. A door from the dining room leads to a spacious kitchen with ample counter/prep space and a wall pantry for convenient storage. The family room features a cozy fireplace and patio doors that extend the living space out into the backyard oasis. This yard is perfect for any occasion, featuring a covered entertainment-sized deck with built-in seating and a privacy screen, an interlock patio surrounded by lush yard and mature landscaping, and a path to the fully enclosed hot tub cabin with a wood interior large ceiling fan for added comfort. 2nd floor offers an updated primary bedroom retreat equipped with a walk-in closet and spa-like 5pc ensuite bath. 2 other generous bedrooms have charming dormers, lending opportunity for cozy reading nooks beneath the windows, and share a 4 pc bath. The fully finished basement delivers additional living space with a large rec room, a guest or 5th bedroom, office or flex space and large utility & storage area. South Keys is a family friendly neighbourhood with a wonderful sense of community and just few blocks from Dunlop School & Pushman Park. It is only a 15 min walk to either Greenboro or South Keys South O-Train stations, as well as all the shopping South Keys has to offer in between; Loblaws, Walmart, Banking, Restaurants, Cinemas, Retailers & Pharmacies. (id:58456)
Lpt Realty
1104 County 16 Road
Merrickville-Wolford, Ontario
Discover the charm of country living with this beautiful 3-bedroom, 2-bathroom century-style home set on the tranquil waterfront of Irish Creek. Bursting with character and surrounded by nature, this unique property features a large barn for all your storage needs, a sweet little frog pond, and plenty of outdoor space to explore and enjoy. Mature trees, garden beds, a peaceful patio area, and a stunning front porch create the perfect setting to relax and take in the breathtaking sunsets over the water. Watch turtles nest, carp breed, and experience the beauty of nature right from your own backyard. With solar panels generating enough power to live off-grid, yet still having the peace of mind being on the hydro system , this home offers sustainable living without sacrificing comfort. This is all just 11 minutes to Smiths Falls and 10 minutes to Merrickville. A true one-of-a-kind retreat! (id:58456)
RE/MAX Affiliates Realty Ltd.
33 Benlark Road
Ottawa, Ontario
Welcome to this stunning 3-bedroom detached home nestled on a desirable corner lot in the vibrant and family-friendly community of Barrhaven. Brimming with natural light, this beautifully maintained residence offers the perfect blend of comfort, style, and functionality. Step inside to discover a bright main floor featuring large windows, hardwood flooring, and a warm, inviting atmosphere. The spacious living and dining areas flow seamlessly into a modern kitchen equipped with ample cabinetry, sleek countertops, and stainless steel appliances perfect for both everyday living and entertaining. Upstairs, you'll find three generously sized bedrooms with custom closets and renovated full bathroom. The fully fenced backyard offers a private outdoor retreat with plenty of room to relax, garden, or host summer BBQs. The corner lot location provides extra yard space and enhanced curb appeal, while the attached garage and driveway add everyday convenience. Located close to top-rated schools, parks, shopping, restaurants, and public transit, this home offers everything your family needs and more. (id:58456)
Solid Rock Realty
B - 77 Granton Avenue
Ottawa, Ontario
Be the First to Live in This Brand New 3-Bedroom, 2-Bath Second-Level Unit! - Available July 1st! This never-before-occupied rental offers a rare blend of style, comfort, and convenience perfect for professionals, couples, or small families. Step inside to discover soaring ceilings, expansive windows flooding the space with natural light, and high-end laminate flooring throughout. The open-concept layout features a designer kitchen complete with quartz countertops, sleek cabinetry, and stainless steel appliances ideal for cooking and entertaining. Enjoy three spacious bedrooms, including a primary with ensuite access, and two full bathrooms outfitted with contemporary fInishes. Every detail has been thoughtfully curated to provide a high-quality living experience. Located in a well-connected, central neighbourhood, you're just steps to public transit, Algonquin College, shopping, restaurants, parks, and major amenities. Easy access to the 417 makes commuting around the city a breeze. Available for immediate occupancy don't miss your chance to be the very first resident in this stunning unit! Unit my be slightly different than shown images. (id:58456)
RE/MAX Delta Realty Team
D - 77 Granton Avenue
Ottawa, Ontario
Be the First to Live in This Brand New 3-Bedroom, 2-Bath Ground-Level Unit! - Available July 1st! This never-before-occupied rental offers a rare blend of style, comfort, and convenience perfect for professionals, couples, or small families. Step inside to discover soaring ceilings, expansive windows fooding the space with natural light, and high-end laminate flooring throughout. The open-concept layout features a designer kitchen complete with quartz countertops, sleek cabinetry, and stainless steel appliances ideal for cooking and entertaining. Enjoy three spacious bedrooms, including a primary with ensuite access, and two full bathrooms outfitted with contemporary fInishes. Every detail has been thoughtfully curated to provide a high-quality living experience. Located in a well-connected, central neighbourhood, you're just steps to public transit, Algonquin College, shopping, restaurants, parks, and major amenities. Easy access to the 417 makes commuting around the city a breeze. Available for immediate occupancy don't miss your chance to be the very first resident in this stunning unit! (id:58456)
RE/MAX Delta Realty Team
23 Weybridge Drive
Ottawa, Ontario
OPEN HOUSE - Sunday July 13th from 2pm to 4pm. Welcome to 23 Weybridge Drive, a beautifully updated 3-storey townhome that offers style, space, and smart design for modern living. With 3 bedrooms and 3 bathrooms, this home is ideal for families, professionals, or anyone seeking comfortable, low-maintenance living in a well-established neighbourhood. Step inside to a bright and airy ground floor that sets the tone for the rest of the home. Here, you'll find a welcoming family room complete with a cozy gas fireplace, perfect for relaxing evenings. This level also features a convenient laundry area and a half bathroom, making it an ideal space for guests or a home office setup. Upstairs, the main living area is warm and inviting. A wood burning fireplace (* see remarks) adds charm to the spacious living room, while the adjacent dining area is ideal for entertaining. The standout feature is the newly renovated kitchen, a chefs dream with ceiling-height cabinetry, sleek Quartz countertops, stainless steel appliances, a pantry cupboard, and a large peninsula with seating for three. The adjoining breakfast nook is the perfect place to enjoy your morning coffee while soaking in the natural light. The top floor is home to a true primary suite, offering a tranquil retreat complete with walk-in closets and a fully renovated ensuite bathroom. Two additional bedrooms and another full bathroom provide ample space for kids, guests, or a home office. Outside, the fully fenced backyard is private and low-maintenance, featuring an interlock patio ideal for summer barbecues and evening relaxation. Located in a family-friendly area close to schools, parks, shopping, and transit, 23 Weybridge Drive combines comfort, convenience, and thoughtful upgrades, all in one stylish package. Dont miss your chance to make this your next home! (id:58456)
Exit Realty Matrix
106 Elvaston Avenue
Ottawa, Ontario
Located at 106 Elvaston Avenue in the quiet Craig Henry neighborhood of Nepean, this bright furnished basement unit features a separate entrance and backs onto a peaceful park. With easy access to transit, shopping, and other amenities, its a comfortable and convenient living space for a single tenant. Available starting June 1st, the unit includes a kitchen, laundry, and covers all utilities and Wi-Fi in the monthly rent of $1,650. (id:58456)
Royal LePage Integrity Realty
