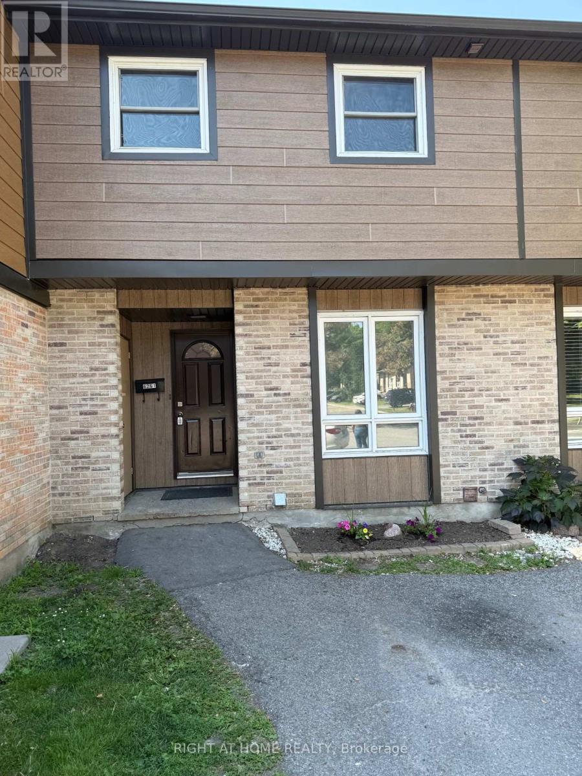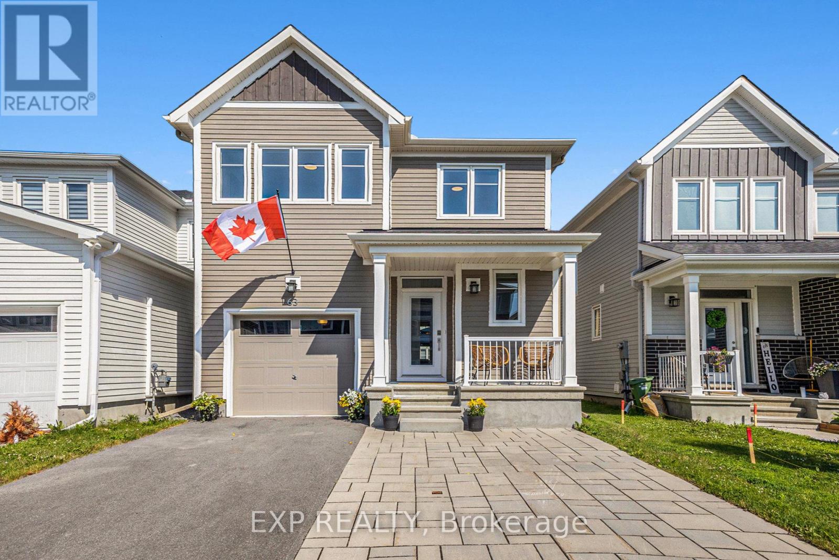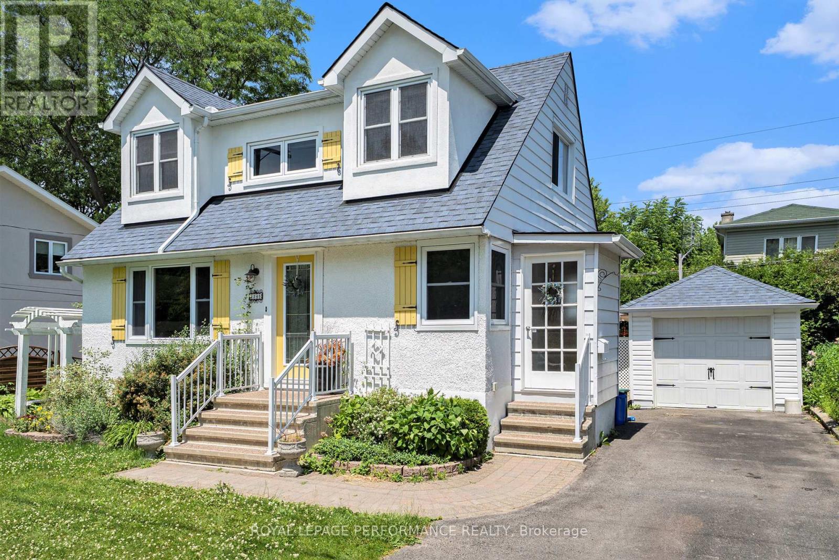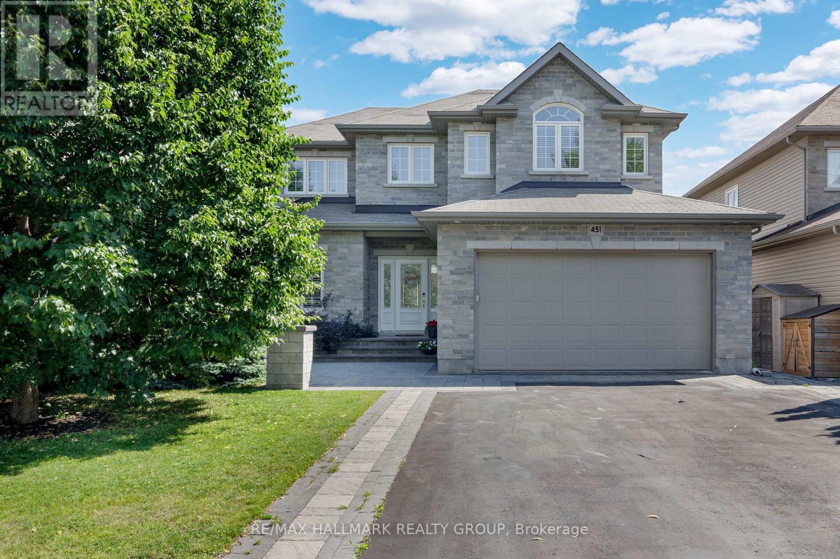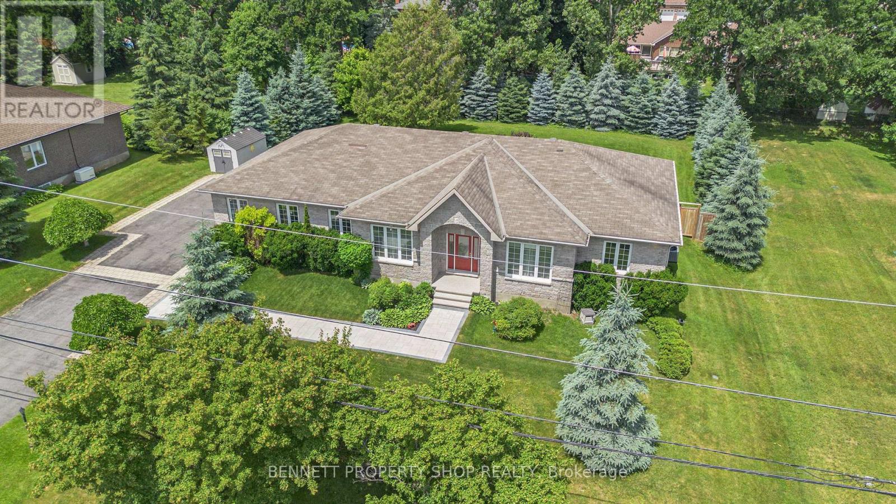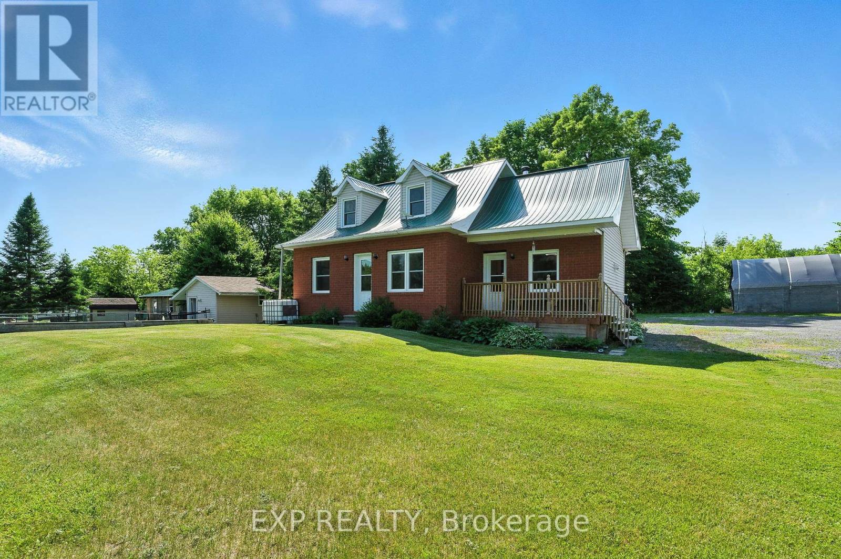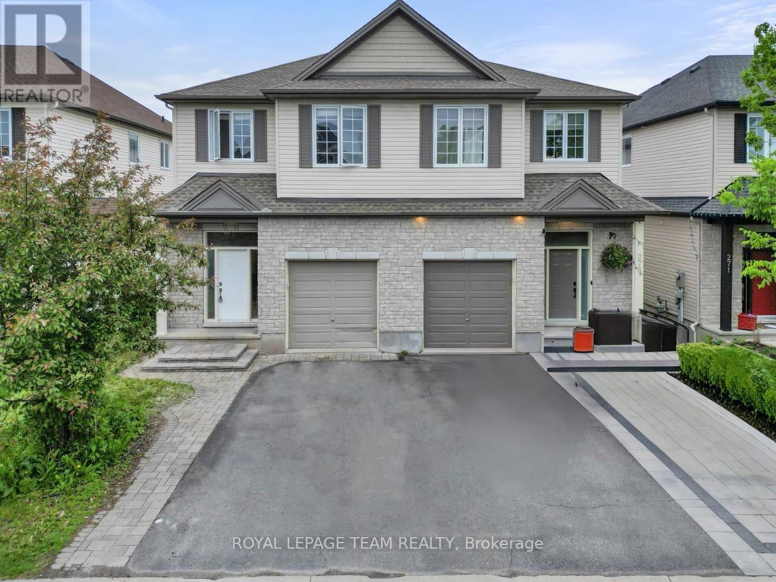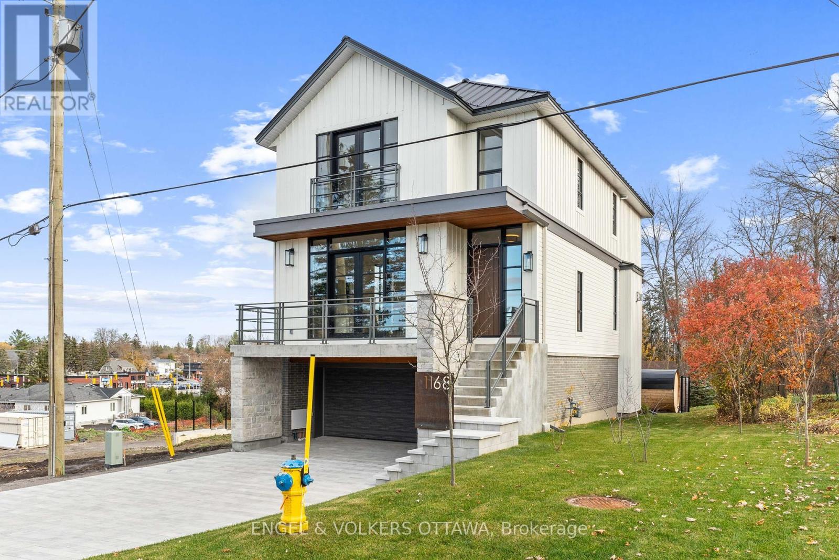Search Results
117 Asselin Street
The Nation, Ontario
Welcome to this lovingly maintained semi-detached home located on a quiet, mature street in Limoges. Set on a generously sized lot with a double-width driveway that comfortably accommodates four vehicles, this property offers room to grow. The main floor welcomes you with a bright and open-concept layout connecting the living room, dining area, and kitchen. In 2023, the home underwent an impressive refresh, featuring: new luxury vinyl plank (LVP) flooring throughout the main, second, and lower level, a fresh top-to-bottom paint, new light fixtures throughout for a modern touch, bonus cabinetry added in the dining area for extra storage, and updated kitchen appliances. Upstairs, you'll find three spacious bedrooms, including a generously sized primary with two walk-in closets. The second-floor laundry adds everyday convenience, while the 5-piece bathroom renovated in January 2025 features a tiled, glass-enclosed shower, freestanding tub, and crisp, contemporary finishes. Downstairs, the finished lower level offers even more living space with a spacious family room and a separate den, perfect for a home office or guestroom. Sliding doors lead from the dining area to a raised deck in the fully fenced backyard and side yard ideal for kids, pets, and outdoor gatherings. With pride of ownership throughout and located on a quiet street lined with mature trees, this home is a standout choice for families looking for space, updates, and a warm neighborhood setting. (id:58456)
Grape Vine Realty Inc.
2163 Bingham Street
Ottawa, Ontario
OPEN HOUSE - Sunday, July 6th 2-4 p.m. Welcome to 2163 Bingham Street! Nestled in the highly sought-after Elmvale Acres within the Alta Vista Ward, this beautifully updated, carpet-free bungalow sits on an oversized lot and features a legal secondary dwelling unit with its own entrance like a duplex - a rare and valuable find. Whether you're looking for a smart investment or a place to call home, this property offers incredible flexibility: live in one unit while generating income from the other, or rent both for a solid cap rate. The bright and inviting main floor boasts an open-concept layout with 3 bedrooms, a modern kitchen with stainless steel appliances, dining area, full bathroom, and convenient laundry closet. A private side entrance leads to the lower-level apartment, which includes 2 bedrooms, a full kitchen with open living and eating area; separate laundry room. Ample parking for up to 5 vehicles adds to the property practically. Enjoy the expansive backyard - perfect for hosting large gatherings, planting gardens, or simply unwinding on the spacious deck. Ideally located just minutes to The Ottawa Hospital General Campus and CHEO, schools, museums and public transit. Walk to nearby amenities or take a short drive to Elmvale and St. Laurent Shopping Centres. Quick access to Highway 417 puts downtown Ottawa less than 10 minutes away, making commuting simple and efficient. The lower unit is currently tenanted by great occupants paying $2,100/month, inclusive of utilities, providing immediate rental income. A fantastic opportunity for homeowners and investors alike. Windows, Furnace and Hot Water Tank (2020), Fence (2023), Deck (2024) Be our guest and book your private viewing today! Lower unit showings by appointment only. (id:58456)
RE/MAX Hallmark Realty Group
6261 Castille Court
Ottawa, Ontario
Welcome home to this lovely affordable and well located 3 bedroom townhome. Perfect for small families, first time home buyers, investors or for those looking to downsize. The open concept living and dinning room lead to a fenced in backyard where you can enjoy private BBQ's with family and friends, no rear neighbours. Basement is finished except for the floor. All new stainless appliances refrigerator, stove and over the range microwave and new washer and dryer. Property is located close to public transit, schools, shopping, parks and all amenities. Pets are permitted. (id:58456)
Right At Home Realty
63 Pelham Crescent
Ottawa, Ontario
Welcome to this beautifully upgraded 3-bedroom, 3.5-bathroom detached home, ideally located on a quiet street just steps from walking paths and the pond, offering a peaceful setting and added value. Featuring over $30,000 in professional interlock at both the front and back, this home comfortably fits two cars in the driveway and includes a lovely backyard with a gazebo and a hot tub-ready setup. Inside, you'll find thoughtful upgrades throughout, including pot lights in the kitchen, primary bedroom, and basement, custom blinds on all windows. Stylish shiplap accents greet you in the entryway and primary bedroom, adding warmth and character. The extended kitchen boasts a large quartz island with storage, high-end appliances, and quartz countertops throughout the entire home. Open oak railings leading up the stairs and down to the basement enhance the open-concept feeling. The main living space features rich hardwood flooring, while the finished basement offers privacy with a ceramic-tiled landing, sound-separating door, and a beautiful full bath complete with a glass walk-in shower. Additional highlights include a huge walk-in closet in the primary suite, an oversized linen closet, and abundant built-in shelving in the garage. For added functionality, the home includes a generator transfer switch and a 30 amp 220V plug in the garage - perfect for charging an electric vehicle. With premium finishes, unbeatable storage, and a location near tranquil greenspace and the pond, this home truly stands out. Book your showing today! (id:58456)
Exp Realty
1245 Randall Avenue
Ottawa, Ontario
A Rare Gem in the Heart of Alta Vista - Character, Comfort & Modern Elegance Combined! Nestled on a landscaped lot in sought-after Alta Vista, this charming home blends character with modern upgrades. Hardwood floors flow across two levels, beginning in the inviting living room with mosaic fireplace & pot lighting. The large kitchen boasts ceramic floors, subway tile backsplash, modern cabinetry, stainless steel appliances, eat-in area, ample storage, & side door access. The formal dining room features built-in shelving and patio doors to a spacious two-tier deck overlooking a private, hedged backyard with patio and pergola, perfect for entertaining. A bright family room & elegant 4pc bath with marble floors complete the main level. Upstairs, the impressive primary suite is privately set with vaulted ceilings, multiple windows, custom drawers/closets & a spa-like 3pc ensuite with glass shower & heated mosaic floors. A second large bedroom shares the same stunning vaulted ceilings & natural light. The finished lower level includes a cozy rec room with built-ins, two additional bedrooms (one with Murphy bed), a combined 3pc bath & laundry room with sink and bonus stair storage. Beautiful front gardens & a detached garage enhance the exterior appeal. Extensive updates include: ROOF - both house and garage(2022), All Windows(UV Coated/double hung/dual slider) & Patio Door(2021), 14kW auto switching backup generator WiFi enabled/smart(2024), 3-stage furnace & central air conditioning/ heat pump(2024), smart thermostat(2024), Garage door opener w/myq app & wifi camera(2024), Sewer + CIPP(Cured-In-Place Pipe) liner (2024), Skylight(2013), Updated the main plumbing stack from bsmt to roof(2013), Awnings, roller shades, and top-down/bottom-up blinds (2013). Steps to Alta Vista Park, top schools, and a short walk to Bank St shops, dining, and transit. A unique, turnkey home with timeless style and exceptional function. Some photos are virtually staged. 24 hrs irrv on offer (id:58456)
Royal LePage Performance Realty
451 Landswood Way
Ottawa, Ontario
Immaculate and beautifully upgraded 4+1 bed, 4 bath home in the sought-after Stittsville South community, offering just over 4,000 sqft of finished living space. Features rich hardwood and tile flooring on the main level, an elegant hardwood staircase, and a spacious layout ideal for families. The gourmet kitchen offers granite counters, a large island, walk-in pantry, ceramic backsplash, and stainless steel appliancesopen to a bright dinette and a cozy family room with gas fireplace. A main floor den provides the perfect work-from-home setup. Upstairs, the spacious primary suite boasts a walk-in closet and a luxurious 5pc ensuite with a Jacuzzi tub and oversized shower. The professionally finished basement includes high ceilings, large windows, a rec room with gas fireplace and bar, gym, 5th bedroom, 4pc bath. The private backyard with a large deck offers plenty of space to relax or entertain. Located close to top-rated schools, parks, trails. (id:58456)
RE/MAX Hallmark Realty Group
6535 Empire Grove Street
Ottawa, Ontario
Welcome to your dream home! This beautifully designed bungalow offers a perfect blend of luxury, comfort, and privacy. Nestled in a serene neighbourhood, this expansive 4-bedroom plus den residence features approximately 4,300 sq ft of living space, making it an ideal retreat for families and entertaining guests. The open-concept design creates a seamless flow between the living, dining, and kitchen areas, perfect for gatherings and everyday living. Enjoy your own sanctuary with a spacious primary bedroom, complete with an en-suite bath featuring modern fixtures, and a separate shower. Three generously sized bedrooms offer ample space for family or guests, each with easy access to beautifully appointed bathrooms. Also, a separate dining area for Sunday evening dinners. A versatile den on the lower level that can serve as a home office, study, or additional guest space, tailored to fit your lifestyle needs. Step outside to your private backyard oasis, where California blue spruce trees provide a stunning backdrop and complete privacy for outdoor relaxation and entertaining, along with a newer 6-person hot tub and stunning gazebo to sit and enjoy your evening wine. Ample outdoor space equipped with a patio, perfect for summer gatherings, BBQs, with gasoline hookup or peaceful evenings under the stars. All of this with a triple-car garage that has new epoxy floors. This property perfectly encapsulates the essence of luxurious living. The landscaping, 15-car driveway and new interlock in the front brings amazing curb appeal to this luxury home, along with a sprinkler system to take care of your yard on these hot days! (id:58456)
Bennett Property Shop Realty
7800 34 Highway
Champlain, Ontario
Welcome to a property where nature, privacy, and lifestyle come together on nearly 5 acres of beautifully maintained land. Surrounded by mature trees and landscaped gardens, this is the kind of setting that invites you to slow down and enjoy every season. A winding path circles the home perfect for peaceful walks or cruising the grounds with a cart. Cool off in the inground pool, heated with solar panels and perfectly positioned for sun-filled summer days. Tinker, create, or store with ease thanks to the detached garage/workshop, three versatile sheds, and a small barn ideal for hobby farming or weekend projects. All around, vibrant gardens and greenery provide colour, life, and a sense of calm.Inside, the two-storey home features a classic brick façade and durable tin roof, offering both comfort and charm. There are three bedrooms, including one on the main level for added convenience, with walk-in closets. The heart of the home is the country-style kitchen, complete with a Sweetheart wood stove that adds a cozy, rustic touch. The unfinished basement gives you a blank canvas to expand the living space however you wish.Whether you're gardening, entertaining, or simply soaking in the quiet of country life, 7800 Highway 34 is a place where outdoor living takes centre stage and the possibilities are endless. (id:58456)
Exp Realty
275 Broxburn Crescent
Ottawa, Ontario
Welcome to 275 Broxburn Crescent, a beautifully updated 4-bedroom, 3-bathroom semi-detached home offering approximately 2,500 sq ft of living space as per the builders plan, in one of Barrhaven's most desirable neighbourhoods. Featuring 9-foot ceilings and hardwood flooring on the main level, this spacious home offers a welcoming foyer, powder room, formal dining room, a den perfect for a home office, and a large great room that flows into the kitchen with a breakfast area, ideal for entertaining and everyday living. Upstairs, you'll find a generous primary bedroom with a 4-piece ensuite, three additional well-sized bedrooms, and a convenient second-floor laundry room. The finished basement includes a massive rec room, perfect for family gatherings or a home theatre. Recently painted (2025), with brand new appliances (2025), and new flooring (2025) on the second level, basement, and stairs, this home is completely carpet-free. Located just steps from Costco, Barrhaven Marketplace, and Highway 416, this property offers exceptional value, space, and convenience for modern family living. (id:58456)
Royal LePage Team Realty
141 Lockhaven Private
Ottawa, Ontario
Located in Stonebridge, this gorgeous townhome is nestled on a private street in a nice area of Barrhaven. With parks, golf, shopping and the Stonebridge Trail all in close reach, this is a great location to raise a family. A large kitchen and cute breakfast bar compliment the open concept living/dining room. Hardwood floors glisten with the abundance of natural sunlight that enters the home. A gas fireplace and warm contemporary paint colors compliment the modern cozy feel of the home. A main floor washroom offers convenience and the second floor boasts a 4 piece ensuite with a soaker tub. The fully finished basement leaves lots of opportunity for potential uses. The home has been meticulously maintained and is in move in ready condition. A small association fee of $87 covers some basic services like snow removal. (id:58456)
Royal LePage Integrity Realty
130 Cranesbill Road
Ottawa, Ontario
Unbeatable value now priced to turn heads! This upgraded 4-bedroom, 3-bathroom detached home with a true double car garage is an absolute steal in one of the city's most sought-after family neighbourhoods. Featuring rich flooring throughout (no carpet!), pot lights, and a bright open-concept layout, this home offers space, style, and substance. The kitchen is a total showstopper with dramatic quartz countertops, espresso cabinetry, stainless steel appliances, an oversized island, spacious pantry, and a designer basketweave backsplash. Cozy up by the gas fireplace or host in the formal dining area, there's room for it all. Upstairs, a hardwood staircase leads to a generous primary suite with walk-in closet and quartz-topped ensuite, plus three additional bedrooms, a second full bath, and laundry on the same level. The fully fenced PVC yard is perfect for kids and pets. Steps to scenic trails, a peaceful pond, top-rated schools, and everyday amenities. This is your chance to get into a true 4-bedroom detached at a price that wont last. 24 hours irrevocable on all offers. OPEN HOUSE SUN 2-4! (id:58456)
RE/MAX Hallmark Realty Group
1168 Highcroft Drive
Ottawa, Ontario
Welcome to 1168 Highcroft Dr., a newly completed luxury model home in Manotick. Built in 2023 and finished in Fall 2024, this exceptional residence combines sophisticated design with high-end finishes, offering an unparalleled living experience. Tarion Registered, with the City Final inspection scheduled soon, this home is ready for its first owner.The open-concept layout features 9'7" ceilings on the main floor and 8'7" ceilings on the second and lower levels, with large windows that flood the space with natural light and offer stunning views. The Cedar Ridge kitchen is equipped with Fisher & Paykel appliances, a Blanco sink, and Delta Trinsic faucets, complemented by upgraded stone countertops and a slab backsplash. Luxurious bathrooms are finished with Euro Tile, Kohler fixtures, and Maxx bathtubs, with the primary ensuite offering a spa-like retreat.For comfort, the home features an upgraded Air Zone HVAC system, including a heat pump, radiant lower level heating, central air conditioning, and a Boiler system for endless hot water. The home also boasts Continental Flooring with hardwood on the main and second floors, Restoration Hardware and Dala Dcor chandeliers, recessed LED pot lights, and pre-wiring for smart home automation. A 200 AMP copper electrical system ensures energy efficiency.The exterior features a beautifully landscaped yard with a Nookta outdoor sauna, snow-melt driveway, and waterproof deck with composite decking and privacy fencing.1168 Highcroft Dr. offers luxurious living with every detail thoughtfully crafted for style, comfort, and convenience. (id:58456)
Engel & Volkers Ottawa


