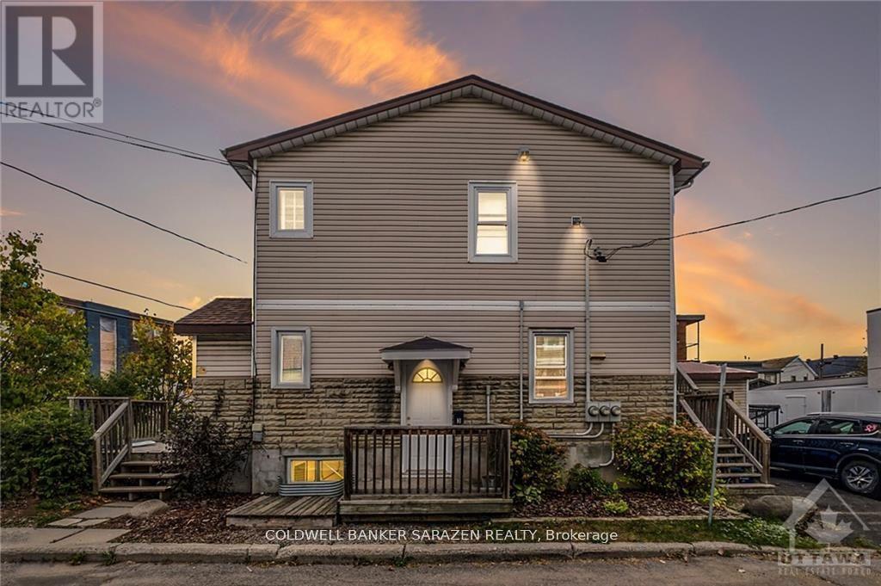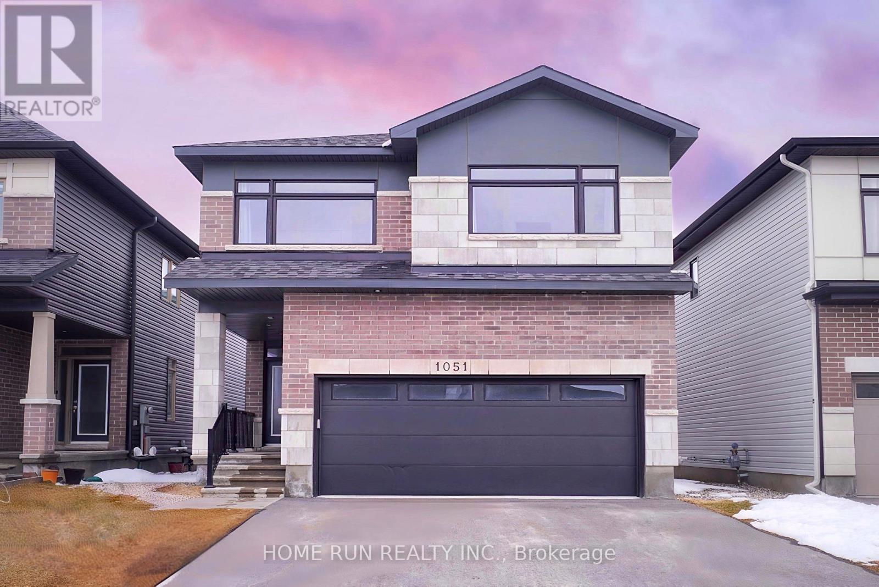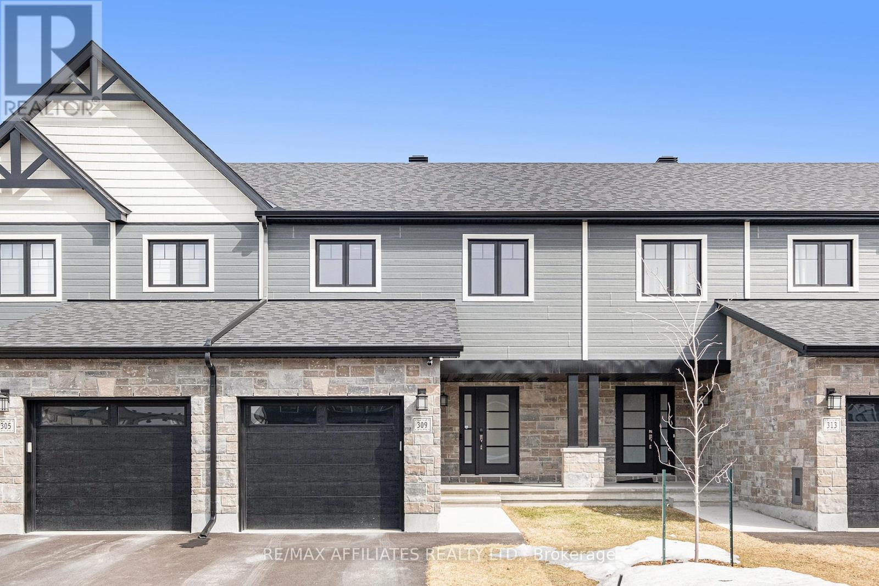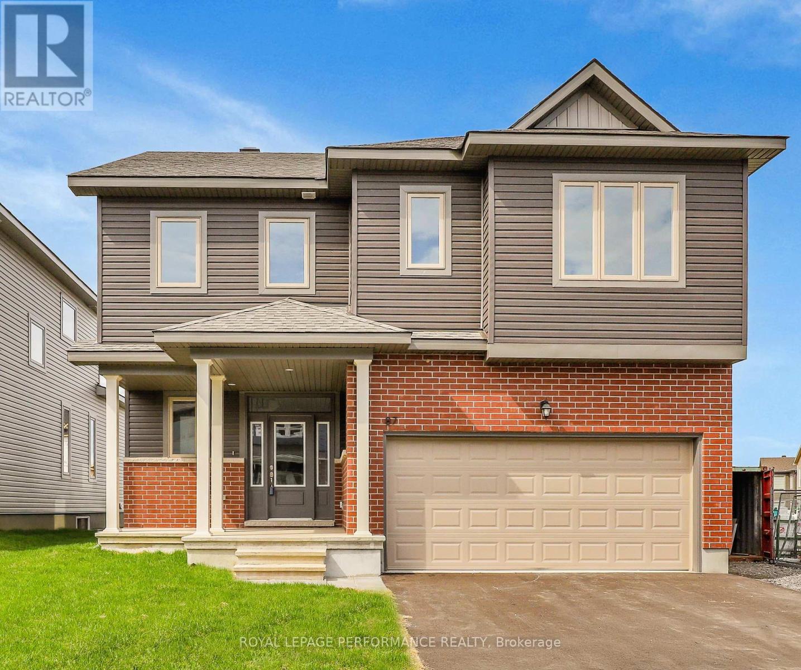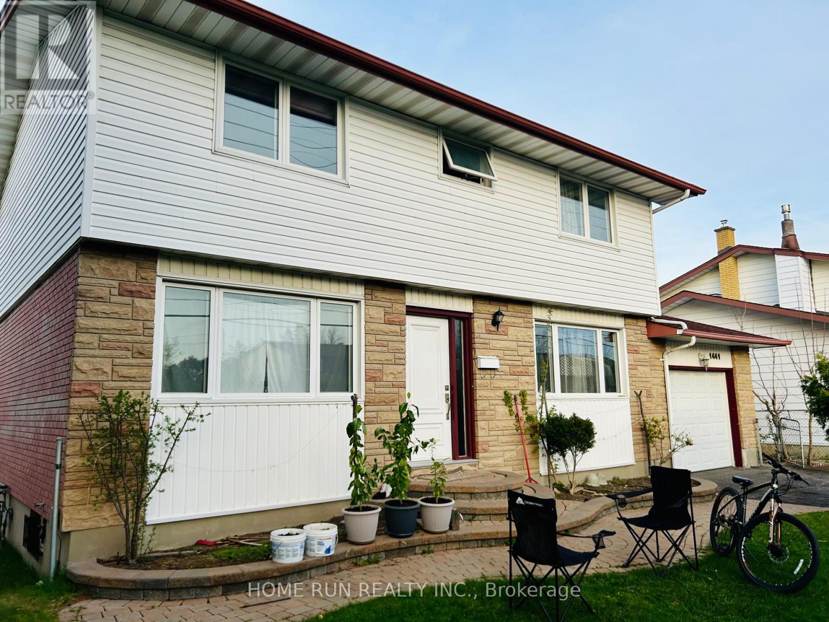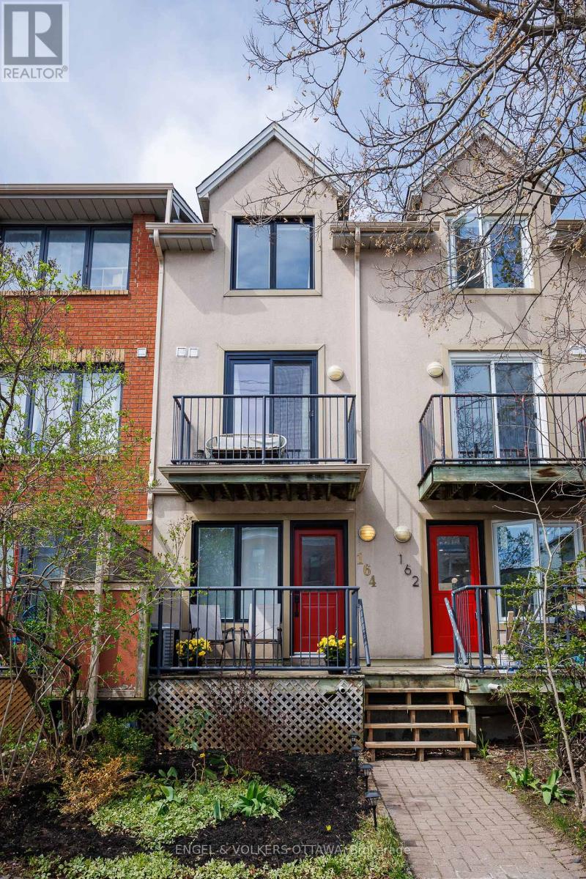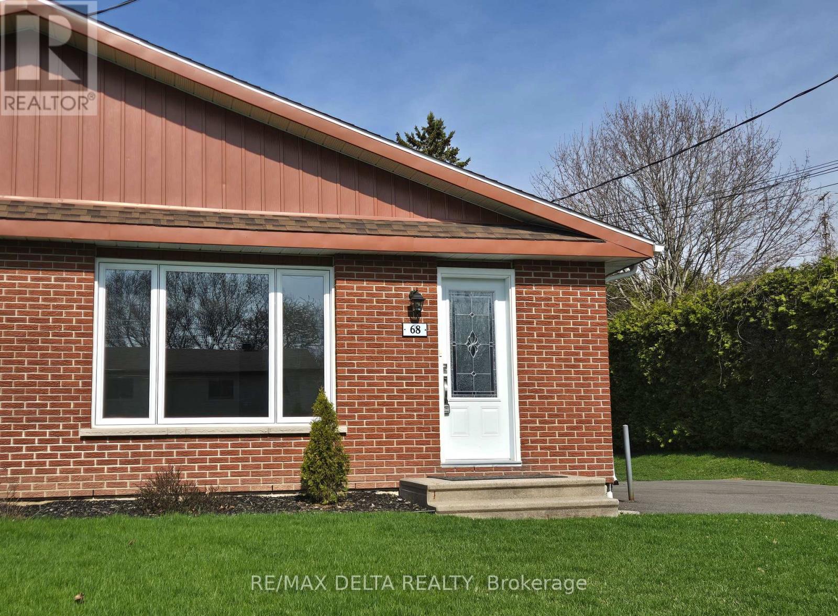Search Results
2 - 136 Deschamps Avenue
Ottawa, Ontario
Newly renovated 3 bedroom 1 bathroom second floor apartment. Large bright kitchen and family room. Private front and back entrances. Spacious partially covered balcony. In unit washer, dryer, fridge and stove will be provided. (id:58456)
Coldwell Banker Sarazen Realty
1051 Hydrangea Avenue
Ottawa, Ontario
Luxurious Double garage Single Home, Nestled in the highly sought-after RIVERSIDE SOUTH community. Offering approximately 3,250 SQFT living space, Above Grade: 2,505 SQFT, Finished Basement: 745 SQFT. Stunning 4 Bedrooms, 4 Bathrooma + Finished 9 ft ceilings basement. Step through the charming covered front porch into an impressive and spacious foyer. Flooded with natural light, the formal living and dining areas provide an inviting space perfect for entertaining and gatherings. The heart of the home is the expansive Great Room, showcasing floor-to-ceiling windows and a sleek raised gas fireplace, creating a warm and refined ambiance. The Chefs Kitchen is a culinary dream, complete with rich wood cabinetry, quartz countertops, an oversized center island with breakfast bar, and abundant storage. A thoughtfully designed mudroom offers convenient access to the double garage and features generous storage solutions to keep your home organized and clutter-free. Take the beautiful hardwood staircase to the sun-filled upper level, where hardwood flooring continues through the hallway, enhancing the home's elegance. The spacious primary suite includes a large walk-in closet and a spa-inspired 5-piece ensuite with luxurious finishes. Three additional bedrooms and an upper-level laundry room complete this floor. The professionally finished basement offers a versatile space with 9 ft ceilings, a large recreation room, EXTRA full bathroom, and plenty of storage. Enjoy serene mornings and sunny afternoons in your east-facing backyard. Located just steps away from parks, tennis courts, and soccer fields. Everyday conveniences are within minutes, including Independent Grocer, LCBO, top-rated schools, and nearby access to public transit and future LRT station. Commute with ease: 10 minutes to Barrhaven Marketplace, 15 minutes to Costco, and just 25 minutes to downtown Ottawa. YEAR BUILT: 2022. (id:58456)
Home Run Realty Inc.
144 Mclaren Drive
Drummond/north Elmsley, Ontario
This spacious family home sits on a picturesque and private 2.4 acre lot, just minutes from historic Perth. Offering a perfect combination of open spaces and relaxing nooks, this 5-bedroom, 2.5-bath home is ideal for growing families, especially those who love to entertain. Main level features open-plan kitchen, dining, and living centered around a double-sided fireplace that is perfect for cozy evenings and lively gatherings. The big, bright home office has windows on two sides, providing an inspiring and quiet place to work or create. Upstairs, the primary suite is a peaceful retreat, featuring an ensuite with an oversized soaker tub. Each of the five bedrooms include particularly generous closet spaces. Outdoors, the list of features is extensive. A hot tub sits just off the wraparound front porch. The backyard has a wonderful sledding hill and a cleared area ready to be used as a tennis court in the summer or a skating rink in the winter. Three raised garden beds and a variety of apple and plum trees enhance the rural charm. Over an acre of mature forest invites exploration and adds privacy. Jebbs Creek is just a two-minute walk away, giving you access to Otty Lake for canoeing and outdoor fun. Since 2020, there has been new flooring installed throughout the main living areas, new kitchen appliances, and a resurfaced driveway. Additional highlights of this property include an energy-efficient ground-source heat pump, a double-tank hot water system, and a large two-car attached garage with loft. With all its improvements, loads of character and a setting that blends rural beauty with convenience, this is a home ready to be enjoyed in every season. (id:58456)
Coldwell Banker First Ottawa Realty
309 Dion Street
Clarence-Rockland, Ontario
Great opportunity to make a fresh start in a newly completed FULLY Furnished 3 bedroom townhome in Rockland. Walking distance to schools, parks and more! Short drive to Grocery stores and restaurants. This 2-level, modern and spacious home will provide space for your entire family. The Main Floor has a bright, open-concept kitchen with island, dining area and living room and a comfortable 2pc powder room at the entrance. On the upper level you will find a beautiful master-suite with a 3pc ensuite and walk-in closet. To complete this level we have a 4pc main bathroom with two generous sized bedrooms. The lower level features a 17X17 bedroom with a separate 3 pc bathroom and laundry area. (id:58456)
RE/MAX Affiliates Realty Ltd.
87 Esban Drive
Ottawa, Ontario
Brand new, directly from the builder, the Palermo by eQ Homes! This new-build construction comes with a full Tarion Warranty. Offering 2510 sq/ft of thoughtfully designed living space on a 42-foot lot. Step inside and be greeted by the timeless beauty of hardwood flooring in the living and dining rooms, with a beautiful kitchen and ample main floor living space. The main floor features a large flex space for a home office and a dedicated dining space. Upstairs, discover your private oasis in the spacious primary bedroom with an ensuite and a walk-in closet, providing the ultimate retreat. Three additional bedrooms, upstairs laundry, and a full bathroom complete this level, ensuring ample space for the whole family. 48hr irrevocable on offers (id:58456)
Royal LePage Performance Realty
1441 Fisher Avenue
Ottawa, Ontario
Flooring: Tile, Spacious , upgraded 4 bedroom , 2 bathroom home, sits on a massive lot (60 x 103) in a prime location, large fenced lot with deck, hardwood floors throughout, great location Close to CARLETON University, ALGONQUIN College, the CFIA. close to schools, parks, buses, shopping, and more, convenient living area, The house is furnished, and the landlord will empty the house if the tenants don't need furniture.must see!, Flooring: Hardwood, Deposit: 6000 (id:58456)
Home Run Realty Inc.
164 Rochester Street
Ottawa, Ontario
This beautifully maintained freehold townhouse features three levels of intelligently designed living space, including 2 large bedrooms, 2 office/den areas and 2 full bathrooms! It also includes private and secure interior garage access, and outdoor space perfect for relaxing and even barbecuing! Located near Dows Lake, LeBreton Flats, and the Plant Recreation Centre, it offers easy access to Highway 417, city bike paths, and is just minutes from both light rail transit lines. The open-concept main floor boasts a bright modern kitchen with upgraded appliances and backsplash. The formal dining space flows seamlessly into the spacious living room and the whole main floor living area feels open and bright thanks to large front and rear windows. Each bedroom is located on its own floor for optimal privacy. The top-level primary suite serves as a sunlit retreat, has its own private upgraded bathroom, a den area perfect for a home office or workout space and ample closet space. The second level boasts another large bedroom, 2nd full bathroom, separate den/office area, and private balcony access! The unique dedicated workspaces on each level provide flexible options for remote work or extra versatile living space! Basement stairs lead to a private garage with secure underground parking and additional storage. Ample outdoor living space with both a second-level balcony and a welcoming ground-floor porch ideal for morning coffee or summer barbecues. Recent improvements include new flooring on the first and third levels, attic insulation and venting, new windows and doors, and an upgraded primary bathroom. If you're looking for maintenance free living in a central walkable neighbourhood, look no further! (id:58456)
Engel & Volkers Ottawa
301 - 141 Potts Private
Ottawa, Ontario
Welcome to this exceptional 3rd-floor corner unit in the sought-after community of Notting Hill South! With an abundance of natural light, this open-concept condo features two spacious bedrooms and two full bathrooms. The modern kitchen is equipped with sleek quartz countertops, stainless steel appliances, and elegant cabinetry, perfect for cooking and entertaining. The primary bedroom features plenty of closet space and a modern en-suite with glass shower. The generous sized living room easily accommodates a full furniture setup and flows seamlessly onto a wraparound balcony, ideal for morning coffee or evening relaxation. You'll also appreciate the additional den, perfect as a home office or reading nook and the convenience of in-unit laundry. Enjoy peace of mind year-round with a heated, secure underground parking space and a private storage locker. Please allow 24 hours irrevocable on all offers. (id:58456)
Royal LePage Team Realty
601 Idyllic Terrace
Ottawa, Ontario
Meticulously upgraded and move-in ready, this is the kind of home that makes life easier. Welcome to 601 Idyllic Terrace - an impeccably upgraded, contemporary single-family gem nestled in Orleans. With over $100,000 in premium builder upgrades and flawless pride of ownership, this 3-bedroom stunner is anything but cookie-cutter. Step inside and you're greeted by warm hardwood floors and a sun-filled, open-concept main level that was designed with both style and functionality in mind. The custom kitchen features ceiling-height cabinetry, soft-close everything, upgraded quartz countertops, a statement backsplash, and a full suite of sleek Samsung Bespoke appliances. Upstairs, three spacious bedrooms offer the perfect retreat, including a luxurious primary suite with a fully upgraded ensuite - think double sinks, a walk-in shower, and designer finishes. Even the secondary bathroom and laundry room are elevated with upgraded tiles, cabinetry, and Samsung appliances. The finished basement (with an option to add a bathroom) extends your living space with RigidWood Premier plank flooring that seamlessly matches the upper levels - ideal for movie nights, a home gym, or a playroom. Outside? It's just as dialed in. From the interlock walkway and sprawling deck with Toja pergola to the black-trimmed windows and thoughtfully landscaped yard, every detail adds curb appeal and character. And yes - there's a garage with an EV plug, upgraded electrical panel, and automatic opener. Extras include pot lights throughout, upgraded railings and doors, custom lighting fixtures, and smart wiring over the gas fireplace. Nestled in a vibrant, family-friendly neighbourhood just steps from Lakeridge Park walking trail, shops, and everyday amenitiesthis location truly checks all the boxes. And with a brand-new French elementary school coming soon to the corner of Tenth Line and Sweetvalley Drive, youll be walking the kids to class in no time. (id:58456)
RE/MAX Hallmark Realty Group
45 Denham Way
Ottawa, Ontario
Your Dream Home. Meticulously maintained, magnificently loved! This impressive family home needs to be experienced to be appreciated. Enjoys all the extras. Spacious main floor with a well-appointed kitchen, separate dining, living room w/fireplace, front sitting room (office). Many finer details and charming accents throughout. Crown mouldings, stained glass window (DR), French doors, a traditional pass through to the living room. Wood burning fireplace in the living room (rarely used*). The kitchen is well laid out with plenty of cabinetry, cupboards, drawers and counter space, complete with a convenient breakfast nook. Lounge in the glorious, sun-filled addition, presenting impressive views with expansive windows, vaulted wood ceilings, a commanding stone mantel gas fireplace. Offers a fun and friendly gathering place in summers, a cozy, comfy space in winters. Access to the deck and backyard oasis. The backyard! Wow! Professionally landscaped, interlock patio, fully fenced w/hedge, in-ground sprinkler system (front & back), complete with shed. Spacious Upper Level! Retreat to your large primary bedroom, WIC, 3-pce ensuite, two additional well sized bedrooms, full bath. Note the gleaming hardwood throughout! Last and certainly not least, the Lower Level awaits. Walk down the stairs and be greeted with a stunning recreation room, the likes you've only heard about. A spectacular cherry/oak, handcrafted, fully functioning BAR serving an inviting professionally finished space w/gas fireplace. Bar chairs and Keg Towers/Taps incl.. Lighting to suit the mood. Your guests will be entertained in style and comfort. Plenty of additional storage space in the laundry/utility room. Sizable enough for further finishing if desired. This exclusive corner of Stittsville offers the best of worlds, privacy and nature with easy access to the schools, restaurants, shops & services of Stittsville. (id:58456)
Royal LePage Team Realty
68 Boyd Street
Champlain, Ontario
A move-in ready semi-detached for your family! Move to this quiet neighbourhood in Vankleek Hill, a short walk from everything! Space for the kids to play in the back yard, and room for a garden, too! This one has it all! Here is your check-list: high-end kitchen cabinetry and open-concept style; this is perfect for entertaining or family life! Two-way cabinetry creates sleek storage in LR/DR area. Updated, contemporary 4-piece bath. Three good-sized bedrooms on upper level. Large recreation room in lower level. Extra-large laundry area and super-practical large storage space under front of house. Refrigerator, stove, range microwave hood fan, dishwasher, washer, dryer, and back yard shed included. Immediate occupancy. More photos soon. 24 hours irrevocable on all offers. (id:58456)
RE/MAX Delta Realty
153 Hillman Marsh Way
Ottawa, Ontario
*Watch the video on REALTOR.ca for your virtual tour and to see additional rooms and features!* You know, they say that home is where the heart is - and we have a feeling that the moment you step through the door at 153 Hillman Marsh Way, your heart is going to be telling you, "This is it." It's our pleasure to present this beautiful 4-bedroom Tamarack home in the vibrant community of Findlay Creek. Don't let this home's charm fool you - it is wonderfully spacious. You'll find all of the comforts and features of a sized-up family home: four generous bedrooms including a luxurious primary suite, a dedicated main floor office, and a large lower-level rec room perfect for movie nights, playdates, or a home gym. These spaces don't just accommodate life - they enhance it. This home is situated right in the middle of a quiet crescent-shaped street, the centre of which is dominated by Tiger Lilly Park - an incredible 4-acre park with tree-lined playground. Walkability is key here - groceries, home goods, a bank, a gym, and restaurants are a breezy 5-minute walk away at Findlay Creek Centre. Findlay Creek is a favourite location for nature lovers - this wonderful community is surrounded by picturesque natural landscapes such as Findlay Creek Boardwalk which traverses ecologically significant wetlands. While you're surrounded by nature, you're never far from the action: 20 minutes to Downtown Ottawa and Parliament Hill, 14 to Carleton University, 6 to CFS Leitrim, and under 10 minutes to the airport. Half a dozen golf courses are nearby to practice your patented swing. The vibrant family-friendly community of Findlay Creek is where neighbours become friends. Don't forget to watch the video on REALTOR.ca for your virtual tour and to see additional rooms and features! Please reach out to request a private viewing. (id:58456)
Keller Williams Integrity Realty
