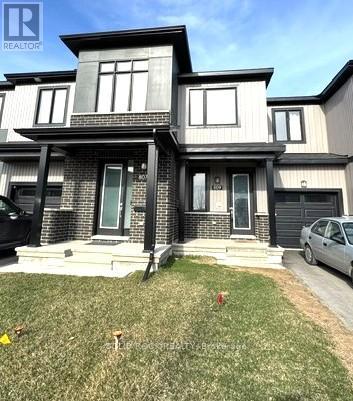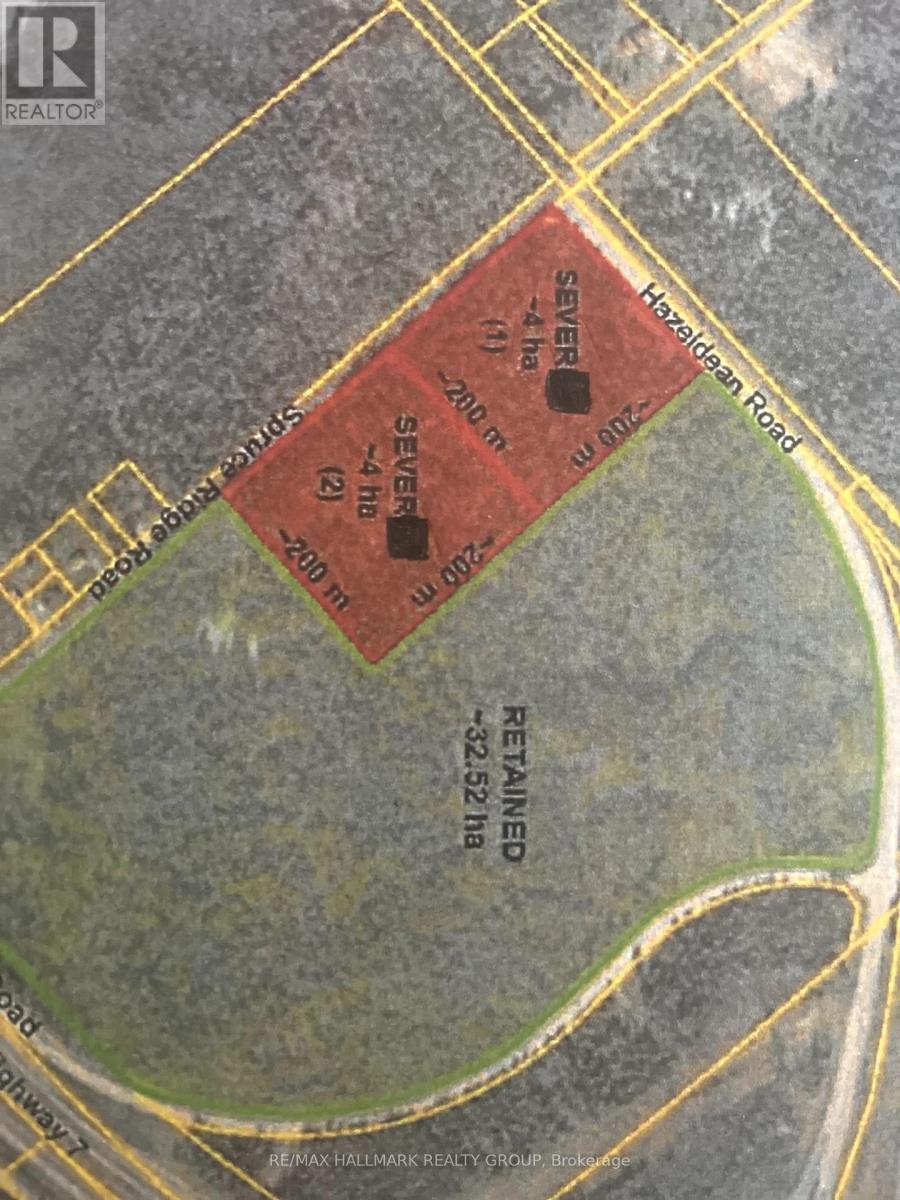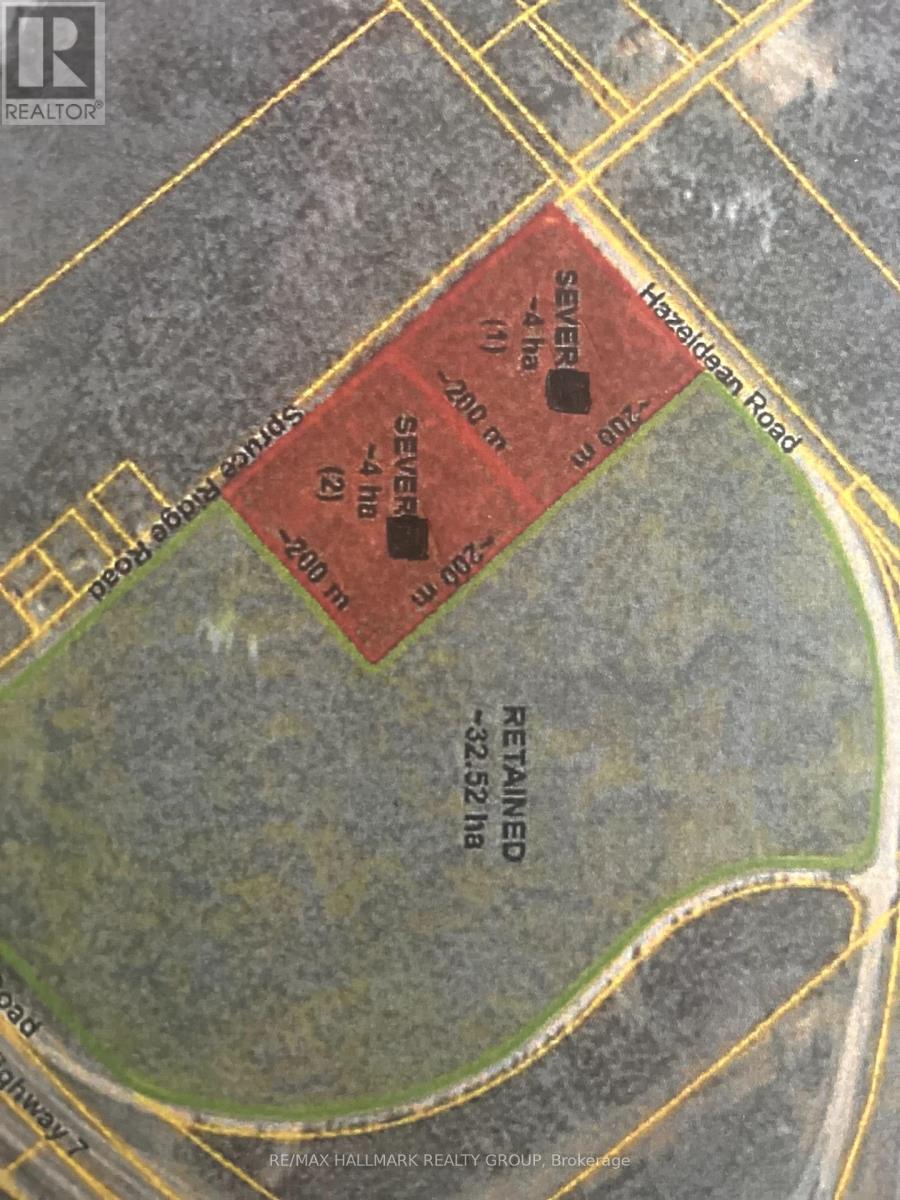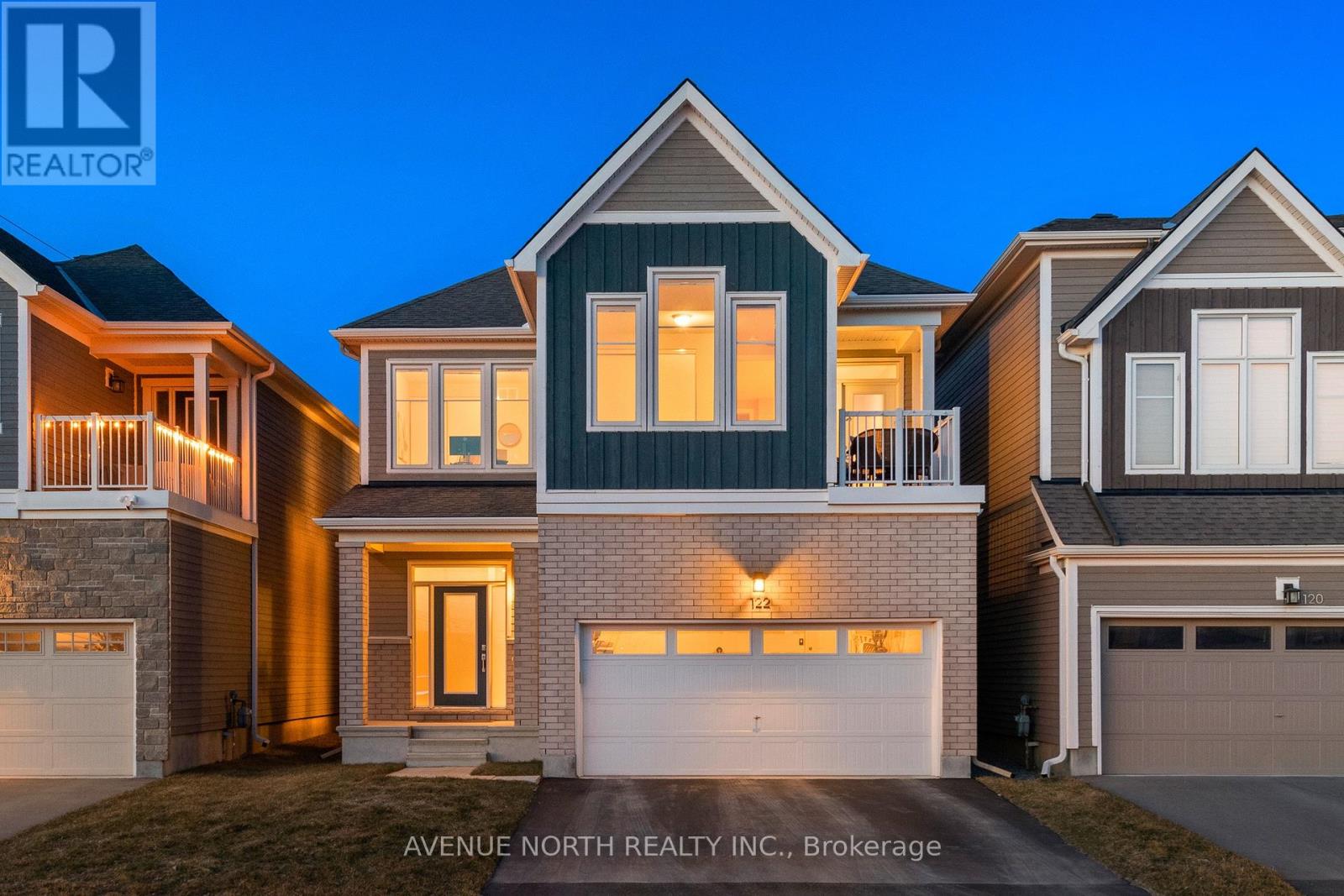Search Results
191 Macoun Circle
Ottawa, Ontario
Immaculate 3 bedroom, 3.5 bathroom townhouse located in the Huntclub-Greenboro neighborhood. The property also includes a completed basement that features a full bathroom. The main floor boasts a stunning foyer, along with dining and living areas that showcase hardwood flooring. The kitchen includes a breakfast bar, stainless steel appliances with a microwave shelf, and quartz countertops. The second floor features a large master bedroom with an ensuite and walk-in closet, two more good-sized bedrooms, and a four-piece main bathroom. Recent improvements include the Ecobee thermostat, potlights (2022), new vanities with stone counters (2022), and fresh new paint & wallpaper (2025). Basement bathroom (2025), backyard sod (2022), new carpet (2022), and new air conditioning (2023). Shopping, the airport, a park, Greenboro LRT/Park & Ride, and Ottawa's Glebe-Lansdowne Td Place and Billings Bridge Plaza are all nearby. All Offers to have 24 hrs irrevocable as per form 244 and Schedule B1 with all offers. (id:58456)
Exp Realty
809 Cerulean Way
Ottawa, Ontario
Welcome to 809 Cerulean Way, a stunning, refreshed row unit home in the desirable Chapel Hill neighborhood. This property offers a stylish living space designed to impress. The main floor is filled with natural light, highlighting the beautiful hardwood flooring throughout, creating a warm and inviting atmosphere. The modern kitchen boasts elegant granite countertops, Stainless appliances combining both form and function, while pot lighting adds a touch of sophistication to the entire space. Upstairs, you'll find three spacious bedrooms, including a master suite complete with a 3-piece ensuite bathroom and a generous walk-in closet. Convenient second-floor laundry makes daily chores a breeze. The fully finished basement, featuring plush carpeting, provides additional living space and includes a rough-in for a future bathroom, offering endless possibilities. No rear neighbor and close to grocery stores, restaurants, shopping centers and public transit. Photos mainly from earlier listing, this is a modern house, don't miss out, book a viewing today! (id:58456)
Solid Rock Realty
211 - 1 Rosamond Street E
Mississippi Mills, Ontario
Welcome home to Millfall Unit 211, the one with the best view of Almonte's spectacular waterfall! The 2 bedroom, 2 bathroom condo suite is also one the largest in the 69 unit building. A spacious foyer leads into the open concept L-shaped dining and living room with ten-foot ceilings, wood floor and a wall of windows overlooking the falls and the river. The custom kitchen features granite counters, stainless steel appliances and a breakfast bar. French doors lead to a den with built-in cabinetry, an ideal office or a media room. The primary bedroom has a double closet and ensuite bathroom with soaker tub. The second bedroom has its own bathroom.The ample grounds on the shore of the Mississippi are well-maintained and the property features kayak storage, a gazebo where residents gather for their Friday night happy hour and a barbeque, and of course parking, as well as visitor parking. Once a textile factory in the mid 1800s, the heritage building was converted to a condominium in 1985. It offers many amenities including an exercise room, storage lockers, workshop, a library, a recreation room and a guest suite, the last two available for rent.A short leisurely walk will take you to Almontes downtown with its coffee shops, restaurants and boutiques. Alternatively, you could cycle or walk along the nearby Ottawa Valley Recreational Trail. Come to have a look at what the very active community of Almonte AND Millfall offer. (id:58456)
Exp Realty
634 Silver Spruce Way
Ottawa, Ontario
Welcome to this Stunning Glenview Kingsley model home offers 11-foot ceilings and upgraded 9-foot doors for a grand, cohesive look, with over $40K (approx.) in builder upgrades, including elegant steel railings and hardwood floors. The spacious main floor features two distinct living areas, a formal dining room, and a beautifully appointed kitchen with stainless steel appliances, a gas range, a double sink, quartz countertops, and ample cabinet space. Upstairs, four generously sized bedrooms include a secondary bedroom with Jack and Jill bath access, while the impressive primary suite boasts a large walk-in closet and a luxurious five-piece ensuite with a double vanity. A convenient upstairs laundry adds ease to daily living. The fully finished lower level, brightened by large windows and pot lights, offers additional living space or a potential bedroom with a full bath. Ideally located close to amenities, schools, public transit, and parks, interlocking that can fit up-to 4 cars. this home is designed for both style and functionality. (id:58456)
RE/MAX Hallmark Realty Group
0 Lot #2 Spruce Ridge Road
Ottawa, Ontario
Unlock the Potential of 10 Acres Your Vision Starts HereLooking for the perfect piece of to build your dream home. These 4 hectors (approx. 10 Acre) parcel of prime, buildable land offers limitless possibilities.Nestled in a peaceful yet accessible location, this expansive lot combines natural beauty with practical convenience. Whether you're an investor, developer, or future homeowner, this is your opportunity to create something truly extraordinary. (id:58456)
RE/MAX Hallmark Realty Group
0 Hazeldean Road
Ottawa, Ontario
Unlock the Potential of 10 Acres Your Vision Starts HereLooking for the perfect piece of to build your dream home. These 4 hectors (approx. 10 Acre) parcel of prime, buildable land offers limitless possibilities.Nestled in a peaceful yet accessible location, this expansive lot combines natural beauty with practical convenience. Whether you're an investor, developer, or future homeowner, this is your opportunity to create something truly extraordinary. (id:58456)
RE/MAX Hallmark Realty Group
312 Everglade Way
Ottawa, Ontario
WALKOUT BASEMENT single home for rent! This is a rare find in this community. Starting June 1, 2025.This beautiful detached family home is located in Kanata South, just off Hope Side Road, offering quick and easy access to Highways 416 and 417. Situated on a quiet street with friendly, family-oriented neighbors, this home provides a peaceful and welcoming environment. Built 9 years ago, the home will be available for rent starting June 1, 2025, with flexible move-in dates open for discussion. The second floor features four spacious bedrooms and two full bathrooms, including a main bath and a primary ensuite with a glass shower. The main floor offers an open-concept kitchen and family room with hardwood flooring throughout, 9 ft ceilings, quartz countertops, and high-end wall oven and cooktop. The double-car garage includes a 240V EV/Tesla charger, and additional parking is available in the driveway. The fully finished walkout basement includes a full bathroom and opens to the backyard. Southwest-facing exposure provides plenty of natural light to the basement and most of the living areas. Located in a family-friendly neighborhood with excellent schools nearby, this home is ideal for both small and large families, including multi-generational households. Kitchen appliances and washer/dryer are included; furniture is not. The rent is $3,450 per month, plus utilities cost. Tenants are responsible for natural gas, hydro (electricity), internet, water, and hot water heater rental. Tenant responsible for grass and snow maintenance. Deposit, tenant insurance, and successful background and reference checks are required upon signing. Minimum one year lease. In-person viewings require 24 hours notice. (id:58456)
Home Run Realty Inc.
128 Groningen Street
Ottawa, Ontario
No front neighbour, facing park. This bright, sun filled home is located in high demand Blackstone community in Kanata South. Boost 2409 sq ft above group space (According to MPAC), open-to-above windows, main floor den, large island, walk-in pantry room. This gorgeous home has been upgraded from top to bottom! Hardwood flooring throughout kitchen & living/dining, and upgraded tiles in the entry and powder and washrooms. The open concept great room (with a gas fireplace) and dining room, overlooking fully fenced backyard. The master suite is sure to please with plenty of room, large walk-in closets and a luxury en-suite with sink, glass shower and tub, 3 great sized bedrooms, walk-in laundry room and full bath complete this level. The finished basement provides a spacious recreation room, a 3 pcs washroom along with plenty of storage space. Outdoors is fully landscaped, fenced, Interlock, gazebo, plant box and storage shed. This exceptional home combines modern elegance, functionality, and an unbeatable location. Walking distance to school. Do not miss out on this great property and call for your private viewing today! (id:58456)
Home Run Realty Inc.
17 Chesswood Court
Ottawa, Ontario
OPEN HOUSE SUNDAYS 2-4pm. A rare opportunity to own a luxurious 4-bed, 4-bath forever home in the prestigious enclave of Country Place. Tucked away on a secluded court, this premium pie-shaped lot that spans 139 feet across the rear, backing onto the NCC Greenbelt Trails and Black Rapids Creek. Fully renovated from top to bottom, this home features designer finishes and thoughtful upgrades throughout. The show stopping custom kitchen is equipped with stainless steel appliances, double wall ovens, gas cooktop, and an oversized Quartz island perfect for entertaining. The open-concept dining area accommodates 10+ guests, complemented by a cozy family room with gas fireplace and sun-filled formal living room. Upstairs, the spacious primary suite boasts a spa-like ensuite and walk in closet. Three additional bedrooms and a beautifully updated full bathroom complete the level. The finished basement offers a large rec room, housing a gym, second fireplace, striking feature wall, wet bar, full bathroom, home office/den, ample space for relaxing and entertaining. The backyard is your own private resort, surrounded by mature trees for ultimate privacy and tranquility. Enjoy the heated pool, hot tub, stamped concrete patio, built-in sound system, and gas BBQ hookup, all creating the ideal outdoor oasis. Centrally located yet immersed in nature, this one-of-a-kind home offers an exceptional lifestyle in a coveted neighborhood. (id:58456)
Exp Realty
40 St Remy Drive
Ottawa, Ontario
Welcome to 40 St Remy Drive in one of Old Barrhaven's most sought-after family-friendly neighbourhoods, where tree-lined streets, excellent schools, and nearby parks set the stage for a truly connected lifestyle. This beautifully updated 4-bedroom, 3.5-bath home offers the perfect blend of timeless charm and modern comfort. From the moment you arrive, the gorgeous curb appeal and professional landscaping make a lasting impression. Inside, pride of ownership is evident throughout. A 2017 renovation transformed the main level into a bright, open-concept space, ideal for everyday living and entertaining. At the heart of the home is a designer kitchen with quality cabinetry, stainless steel appliances, and a large quartz island, seamlessly connecting to a generous dining area perfect for hosting family and friends. The adjacent living room offers a warm atmosphere with a gas fireplace flanked by custom built-ins. A den, powder room, and laundry area complete the main floor. Upstairs, you'll find new hardwood (2025) and four good-sized bedrooms, including a spacious primary with private ensuite. An updated full bathroom serves the additional bedrooms in style. Thoughtfully designed closets and built-ins throughout the home provide exceptional storage. The finished basement adds even more living space with a comfortable TV area, convenient snack bar, 3-piece bathroom with heated floors, and a potential 5th bedroom - ideal for guests, a home office, or a hobby room. Out back, enjoy a tranquil outdoor retreat with a large deck, pergola, and stone patio, framed by mature trees and lush landscaping. Whether it's summer dinners, morning coffee, or peaceful weekends, this space invites you to relax and unwind. Perfectly situated with easy access to Hwy 416, downtown Ottawa, and all of Barrhaven's amenities just minutes away. Whether you're upsizing or searching for your forever home, this meticulously maintained property is move-in ready and truly stands out in today's market. (id:58456)
Sutton Group - Ottawa Realty
1631 Saxony Crescent
Ottawa, Ontario
Spacious 3+1 bedroom home with great living room with wood fireplace, formal dining room, large master bedroom with wall of closets, finished lower level with large bedroom, utility and storage area. Huge corned fenced lot, walk to shopping centers, schools, churches and all amenities! Call now! (id:58456)
Power Marketing Real Estate Inc.
122 Equitation Circle
Ottawa, Ontario
A TURN KEY, 3 BED, 4 BATH, SINGLE HOME WITH DOUBLE GARAGE, PRIVATE BALCONY, ENCLOSED GAZEBO, AND NO REAR NEIGHBOURS! Over 3,000sqft of living space. This beautiful home features hardwood flooring boasting 9 foot ceilings on the main level and 9 foot ceilings on the second level. Located in the family friendly neighbourhood, Fox Run - you're walking distance to the Jock River, green space and trails. There are dedicated school bus routes. On entry, is the open concept living space with chef's kitchen featuring high-end GE Café appliances, pot lights, open shelving, gas range, fridge with hot water option and a large European Walnut extended centre island. The living room offers great space to host or to relax by the raised gas fireplace with wooden mantel. Plenty of natural light fills this room and offers quick access to the landscaped rear yard. The second level offers 9 foot ceilings throughout, a loft area, a 4-piece common bathroom and private balcony for entertaining or to relax in the sun. The large primary offers his and her's walk-in closets, plenty of natural lighting, a view of the neighbourhoods pond, trails and gorgeous views of morning sunrises. Moving on, you'll find a great 5-piece ensuite retreat with large glass stand up shower with raised 7 foot shower head, double sinks, honey comb tiling and cornered Roman soaker tub. The other two bedrooms offer plenty of space, large windows and natural light. The bedroom nearest to the balcony features a vaulted ceiling for a greater sense of space. The open lower recreation room is fully finished with pot lights throughout and a 4-piece full bathroom laundry. The landscaped rear yard comes fully fenced with wood / Cedar and PVC fencing, exterior lighting, equipped with a fantastic enclosed gazebo with two sliding doors for entry and adjustable windows all around. (id:58456)
Avenue North Realty Inc.











