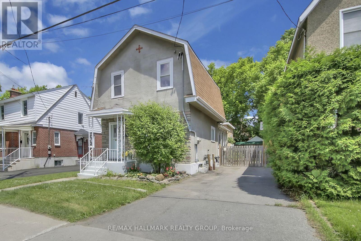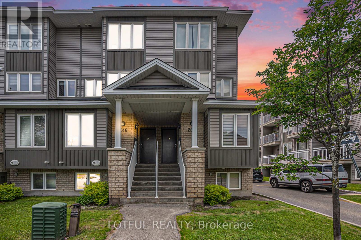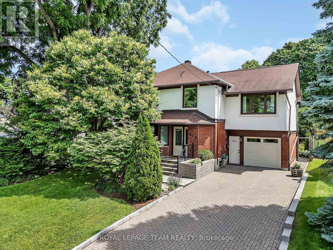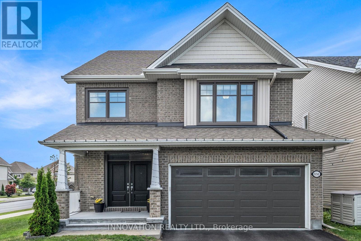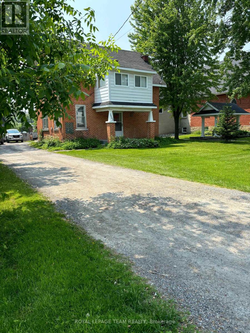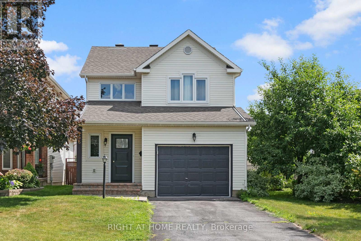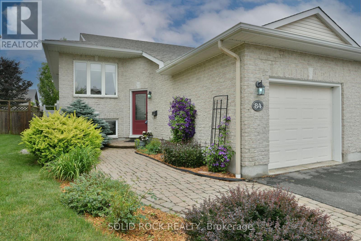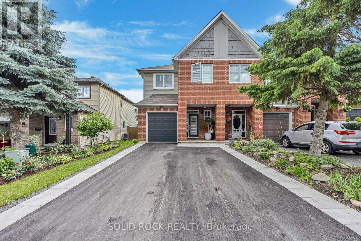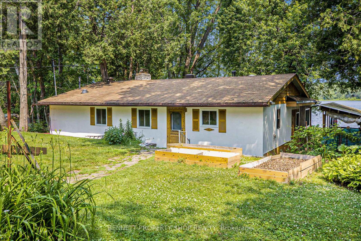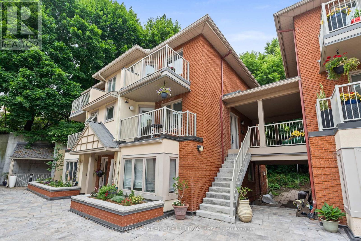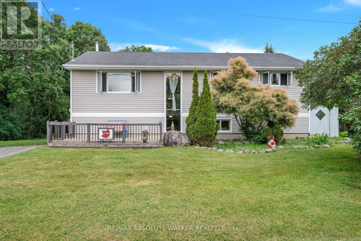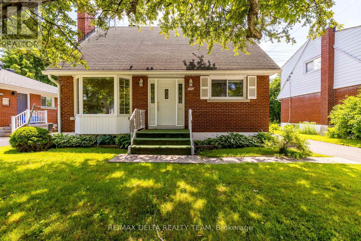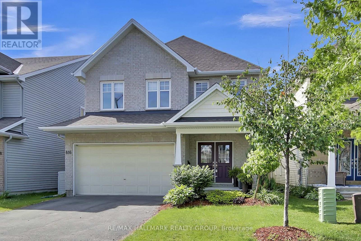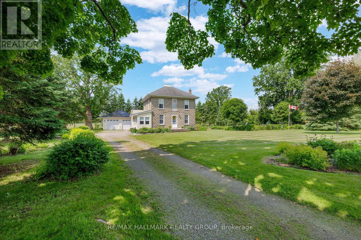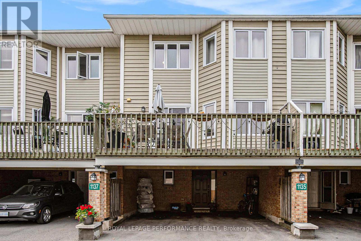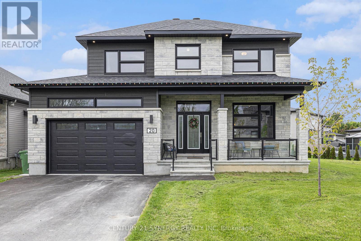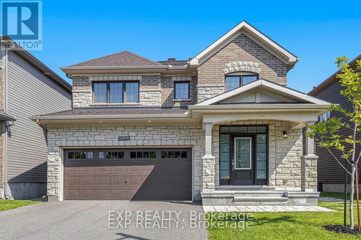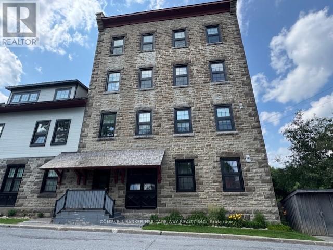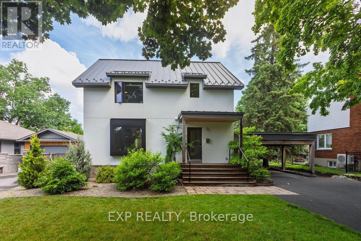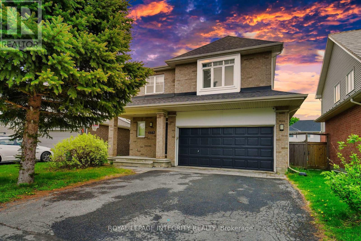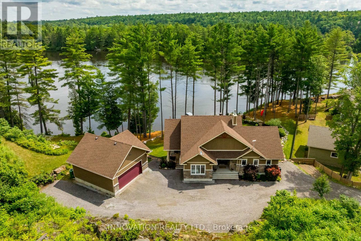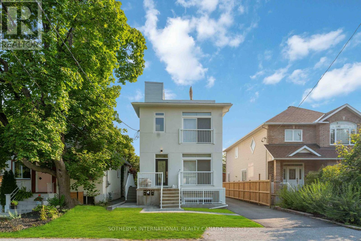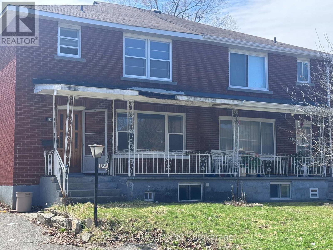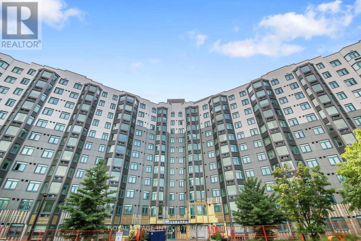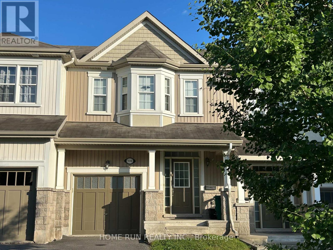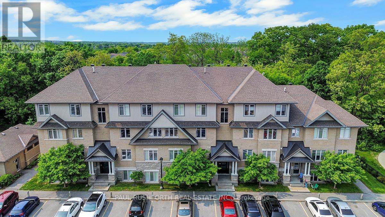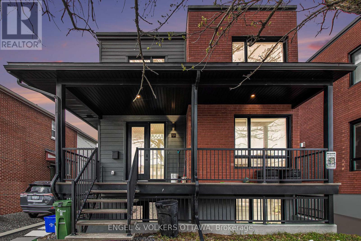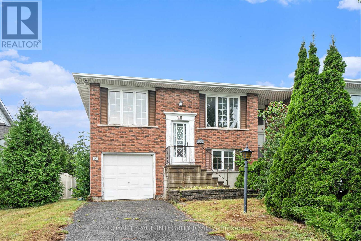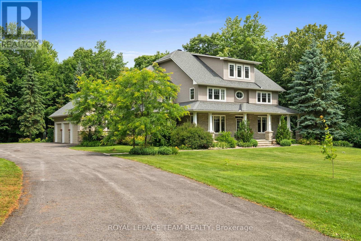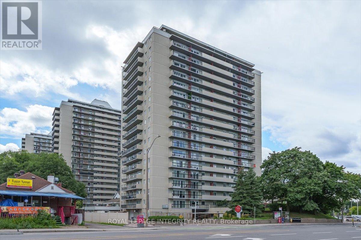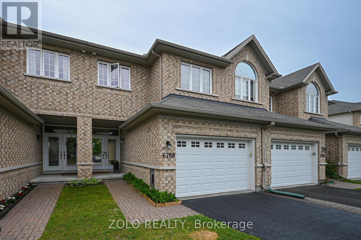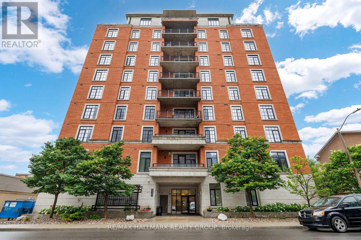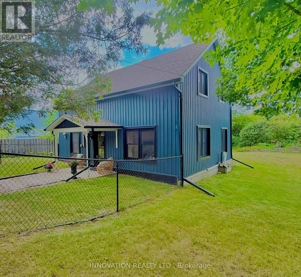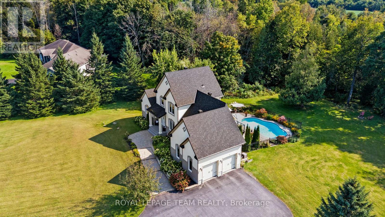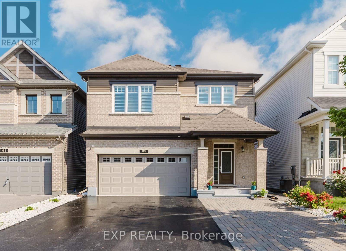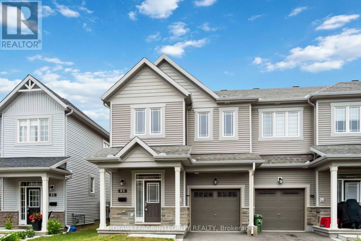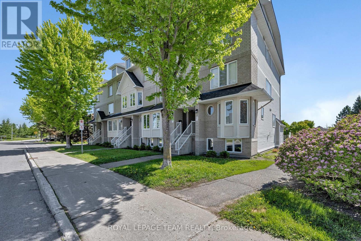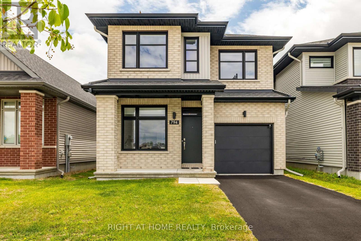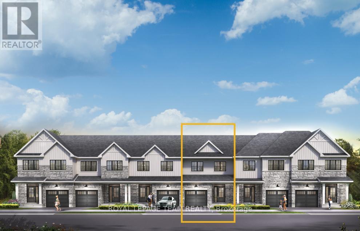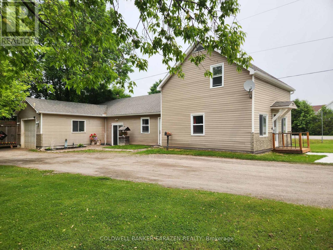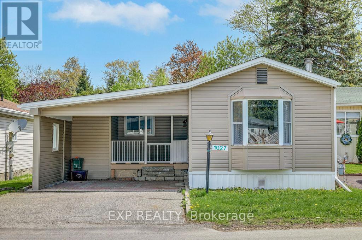Search Results
299 Parkdale Avenue
Ottawa, Ontario
OPEN HOUSE | Sunday, July 13th from 2-4pm. Location, location! This two-storey home offers an ideal opportunity for future development. Situated on a 33 x 100 ft lot in the ever-popular neighbourhood of Hintonburg, its just steps from the iconic Parkdale Market, Drip Coffee House, Moo Shu Ice Cream, the Ottawa River, public transit, fantastic restaurants, and the Civic Hospital.The main level features a spacious living and dining room combination with hardwood floors and large picture windows. The dining area is accented by an artistic overhead chandelier. A convenient two-piece bathroom includes ceramic flooring and a decorative medicine cabinet. The efficiently designed kitchen boasts a movable centre island with breakfast bar, wood countertop, pot lights, pantry, a second chandelier, warming drawers, a garbage-sorting cupboard, Apple-style cabinetry, and direct access to the side yard. Upstairs you'll find three generously sized bedrooms. The primary bedroom features hardwood floors and a double closet with a stylish barn-style door. The two additional bedrooms also offer hardwood floors and double closets. This property checks all the boxes, prime location, development potential, and income opportunity with a self-contained bachelor auxiliary unit in the backyard, complete with its own kitchen and full bathroom perfect for an in-law suite, ideal for relatives or a teenage retreat which makes this a wonderful investment. Additional highlights include two parking spaces, a landscaped and fenced backyard, and a large wooden deck. Don't miss this exceptional opportunity in todays market! Auxilliary unit bedrooms and bathrooms are included in total room numbers. 2 Hot Water Tanks are owned. (id:58456)
RE/MAX Hallmark Realty Group
A - 2016 Dorima Street
Ottawa, Ontario
Ideal for first-time buyers or investors, this meticulously maintained 2-bedroom, 1.5-bathroom stacked townhome offers a blend of comfort and convenience. Features include stainless steel kitchen appliances, central air conditioning, and a private balcony perfect for relaxing or entertaining. Located on a quiet side street, yet just minutes from grocery stores, restaurants, gyms, and quick access to the highway. A smart move for any buyer or investor! **Open house SAT. JULY 12th 2025 2-4pm** (id:58456)
Lotful Realty
603 Edison Avenue
Ottawa, Ontario
This elegant executive home in the heart of Westboro has been thoughtfully expanded & lovingly updated to blend timeless charm w/modern functionality. With four bedrooms and four bathrooms, including a beautifully finished loft space above the garage, the layout offers flexibility for families, professionals, or those who love to entertain. The front & rear additions create an inviting, oversized living room and a sunken family room w/a beautiful bay window. The Deslaurier kitchen (2012) is exceptional featuring striking Blue Pearl granite, floor-to-ceiling cabinetry, SS appliances, & many built-in features that maximize both beauty & practicality. Formal dining & living rooms flow naturally from the heart of the home, complemented by two gas fireplaces, arched entryways, custom shutters, and rich HW flooring throughout the main floor, staircase, and second level (2011).The expansive primary suite includes a sitting area, two full walls of closets, and a spa-inspired ensuite bath (2020) w/a separate tub, walk-in shower, & heated floors. The main bath was also fully renovated in 2020 & includes heated flooring. The upper-level loft bedroom features vaulted ceilings, a skylight with remote blind, and large windows that fill the space with natural light. The finished LL includes laundry, a full bathroom, storage rooms, furnace room, and a large family space with a wall of built-in cabinets perfect as a kids' hangout or casual media zone. Outdoors, enjoy a private, fully fenced backyard oasis with 5' brick privacy wall, gated access (2013), incredible patios & landscaping, area prepared & plumbed for a future hot tub, an irrigation system. Garage door replaced in 2022.Tucked on a quiet, tree-lined street in one of Westboro's most established pockets, this home offers peaceful surroundings, mature trees, & a strong sense of community just steps to LRT, trails, shops, & restaurants. Truly a getaway in the city. 24 hours irrevocable on all offers. (id:58456)
Royal LePage Team Realty
850 Excursion Way
Ottawa, Ontario
This stunning 4+1 bedroom home offers generous space and smart functionality in a welcoming, family-oriented neighborhood. With a finished basement that includes a fifth bedroom and full bathroom, there's plenty of room for extended family, guests, or a private retreat. The large, fenced corner lot features a spacious deck and shed, perfect for enjoying outdoor time or stashing seasonal gear. Inside, you'll find a modern kitchen outfitted with sleek quartz countertops and stainless steel appliances, while a main floor den and mudroom add convenience to your daily routine. A double garage provides ample parking and storage. Located within walking distance to local schools, public transit, and the community recreation centre, this home blends comfort and accessibility in one prime package. It's ready to welcome you, just bring your belongings and settle in. (id:58456)
Innovation Realty Ltd.
3462 Mcbean Street
Ottawa, Ontario
In the heart of the Village of Richmond, enjoy small town living near big city luxuries. This turn of the century brick home with its large lot is well set back from McBean St. and framed by mature trees. The detached garage with its long laneway provides for quiet, private living. The fenced backyard is huge and includes a screened gazebo.The interior of the house is dated and will need your renovation imagination to transform it into a magnificent home. Formerly a church manse, this house is being sold in "as is, where is" condition. (id:58456)
Royal LePage Team Realty
6 Knowlton Drive
Ottawa, Ontario
WOW! Rarely does a home this thoughtfully UPGRADED and METICULOUSLY-MAINTAINED come up for lease! Welcome to 6 Knowlton Drive, a charming detached home ready for its next most discerning occupants. Located in a highly family-friendly and convenient neighbourhood, you're just 300m from Adrienne Clarkson Elementary School, close enough for the kids to walk, and only 150m from Stonecrest Park, offering a community centre, sports courts, playground, splash pad, and more. Running errands without the car? No problem - your nearest transit stop is also just steps away. Inside, you're welcomed by a stylish, functional foyer with interior garage access and a renovated powder room. The main floor flows into a u-shaped kitchen, with stone countertops, stainless steel and black appliances, extended-height cabinetry, six pot lights, and a breakfast bar for two. The open-concept living and dining area features a gas fireplace, oversized windows, and ample space for entertaining or cozy nights in. Upstairs, discover three spacious bedrooms, including the primary retreat with vaulted ceiling, a walk-in closet, and cheater access to your luxurious five-piece bathroom. The secondary bedrooms are carpet-free and with neutral tones. Bonus: convenient upper-level laundry! The finished lower level offers a flexible recreation/media/guest space, with a full bath, office nook, and ample storage, including a large pantry-style closet at the foot of the stairs. Outside, enjoy private driveway parking for two, a single-car garage, and a fully fenced backyard with interlock patio, patio furniture, and mature trees. With no carpets throughout, smart upgrades, and incredible walkable amenities, 6 Knowlton is a rare rental gem. Don't miss your chance - schedule your viewing today! (id:58456)
Right At Home Realty
96 Royal Oak Court
Ottawa, Ontario
Tucked into a welcoming, family-friendly neighbourhood, this beautifully maintained 3-bedroom end unit townhome offers the perfect blend of comfort, style, & everyday convenience. From the moment you arrive, youll appreciate the charming curb appeal & the sense of community that comes with living on a quiet, tree-lined street. Step inside to a bright tiled foyer that opens into a spacious & airy main floor. The open-concept layout is ideal for both everyday living & entertaining. The kitchen is thoughtfully designed with stainless steel appliances, granite counters, & a generous island that's perfect for morning coffee, family breakfasts, or gathering with friends. The adjoining living & dining areas are bathed in natural light from large windows & feature rich hardwood floors & a cozy wood-burning fireplace. Making it easy to picture yourself relaxing or hosting special occasions. Upstairs, you'll find three generously sized bedrooms, including a full 3-piece family bath with granite counters & linen closet. The primary suite is a retreat, complete with a large closet featuring custom storage solutions & a beautifully updated ensuite with granite countertop vanity, a glass-enclosed shower & luxurious rainfall shower head, & linen closet. The fully finished lower level adds even more functional living space with a bright & versatile family room- perfect as a rec room, home gym, or play area as well as laundry & ample storage. Step outside to your own backyard oasis. The oversized, fully fenced yard offers plenty of space to play, garden, or entertain. Thoughtfully landscaped & featuring a stunning interlock patio, its the perfect spot for BBQs, lawn games, or simply soaking up the sunshine. Located just a short walk from fantastic schools, parks, shopping, & public transit, this home truly has it all. Key updates include Furnace (2023), A/C (2021), Hot Water Tank (2021), & Windows (2018 & 2023). Don't miss your chance to settle into this warm & vibrant community! (id:58456)
Royal LePage Team Realty
84 Short Road
Arnprior, Ontario
Tucked into one of Arnprior's most loved neighbourhoods, 84 Short Road feels like home the moment you arrive. Maybe its the quiet, tree-lined street, or the way the landscaping has been so thoughtfully cared for, offering just the right balance of beauty and low maintenance. Step inside and youll notice how bright and welcoming the space feels, thanks to the large windows and hardwood floors that add warmth and charm.This semi-detached hi-ranch bungalow offers two bright bedrooms and a welcoming main floor with granite counters, modern finishes, and a layout that feels comfortable, and move-in ready. Its a home that works beautifully for those looking to downsize or simplify without giving up space or style. But the real opportunity lies downstairs, with 9-foot ceilings, egress windows, and a wide-open footprint, the lower level is just waiting to be finished, whether that means doubling your living space, creating a cozy family zone, or building out a suite for guests, income, or extended family. Outside, you'll love the private, fully fenced yard and newer, high-quality deck (Composite 2023) perfect for BBQs, a morning coffee, or evening visits with friends. Just steps away, you'll find a kids play park, friendly neighbours, and a short walk to schools, the waterfront, and even the local brewery, everything that makes Riverwood Estates such a special place to live.84 Short Road is a fresh start, a smart investment, and a chance to settle into one of Arnprior's most welcoming communities. 24 hours irrevocable on all offers. (id:58456)
Solid Rock Realty
411 Cache Bay Crescent E
Ottawa, Ontario
Welcome to 411 Cache Bay Crescent, a stunning 3 bed 3 bath END UNIT offering an elegant and well-maintained home. From the charming front porch perfect for relaxation to the spacious foyer, this updated home is spotless, stylish and homely. The open-concept main floor features California shutters and a seamless flow between the bright living, dining, and kitchen areas, ideal for both family-living and entertaining. The kitchen is equipped with high-end stainless-steel appliances, quartz countertops, pot lights and abundant natural light. Upstairs, the spacious primary bedroom features a walk-in closet, a 4-piece ensuite with California shutters and oversized windows. Facing of the primary bedroom, the upper level has two bedrooms complimented by a 3-piece bathroom, a linen closet and a conveniently positioned laundry room. The finished basement offers endless versatility, perfect for a home office, play or family room. Additional highlights include an extra-wide interlocked front driveway (2025). This home is situated in a vibrant, ever-growing and highly sought-after neighborhood. The meticulously landscaped backyard is fenced for privacy and features a new patio deck, gazebo, a curated garden for various seasons as well as numerous fruit trees that will surely delight. With the aforementioned details this primely located home offers both comfort and flow with modern living thanks to over $50k in updates. The prime location positions the home conveniently to all parts of the city yet it maintains proximity to numerous amenities in its vicinity. Notably the stores, transit, schools, parks, the airport, light rail, recreational facilities, and restaurants. Don't miss out on this exceptional property - book a showing today! (id:58456)
Solid Rock Realty
252 Old Quarry Road
Ottawa, Ontario
Waterfront 4-Season Cottage with a Bunkie 30 Minutes to Kanata! Enjoy the best of waterfront living just a short drive from Kanata. This charming, detached 4-season cottage offers a rare combination of privacy, stunning views, and quick access to city amenities. Set on a spacious, treed lot along the clean, deep waters of the Ottawa River, this property is perfect for boating, swimming, and year-round recreation.The main cottage features two comfortable bedrooms, a cozy family room with both a wood stove and propane fireplace insert, and a bright 3-season room to take in the river and mountain views. A Bunkie provides excellent space for guests, family, or additional rental potential.With a detached single-car garage, 200 Amp service, Bell High Speed Internet, and a cement patio that wraps around the home, this property is ready to enjoy or renovate to your vision. Additional features include a garden, tool and wood sheds, and year-round road access.Whether you're looking for a weekend escape or a full-time waterfront lifestyle just 30 minutes to Kanata, this is the perfect place to make your own. (id:58456)
Bennett Property Shop Realty
111f - 250 Fountain Place
Ottawa, Ontario
Welcome to The River Villa on Fountain! This stylish & spacious 1,401 sq ft 2 lvl condo is nestled in a Mediterranean-inspired courtyard, just steps from Rideau River. This unique, upper lvl unit offers privacy & charm w/ a semi-private entrance shared by only one neighbour & access to the beautifully updated (2024) communal courtyard, feat. new planters, upgraded drainage membrane, garage ceiling & custom fountain (on order). Ideal for outdoor enthusiasts, enjoy direct river access via the courtyard, perfect for kayaking, paddle boarding or relaxing by the water. Walk, run or cycle the nearby trails that connect to paths throughout the city. Inside, this well-maintained condo unit has been professionally painted (2025) & updated w/ luxury vinyl plank flooring on both levels (2020), LED lighting (2025) & front-entry privacy film (2025). The tiled foyer leads to a 2pc powder room & opens into a massive living/dining area w/ wood-burning fireplace, oversized windows overlooking trees/shrubs & no rear neighbours. The bright kitchen offers laminate counters, white upper/lower cabinets & access to a main lvl patio w/ room for seating and enjoying morning coffee & evening cocktails. Appliances incl.: Jenn-Air dishwasher, Whirlpool stove, GE fridge. A closet w/ wooden doors houses the Broan furnace & Rheem HWT. Second level, the spacious primary bed boasts 2 double closets, a 4pc ensuite w/ dual vanity, whirlpool tub & private toilet cubby, plus a walkout to a private deck w/ tranquil courtyard & river views. The 2nd bed w/ double closet is perfect for guests or a home office. The 3pc main bath incl. a tile surround shower & pedestal sink. Whirlpool stacked washer/dryer in hall w/ nearby linen closet for convenience. Walkable to UOttawa, ByWard Market, RCMP, Global Affairs, Strathcona Park, Rideau Sports Centre, Farm Boy, Metro, Loblaws, Shawarma Palace & more. Right on the Rideau River, a rare find offering character, lifestyle & location. A true Gem in heart of Ottawa! (id:58456)
Coldwell Banker First Ottawa Realty
20 Musket Way
Ottawa, Ontario
Welcome to this beautifully renovated Richmond home! Extensively updated in 2007, this gem features three spacious bedrooms and a professionally designed kitchen that will delight any home chef. The cozy living room, complete with a beautiful fireplace, is perfect for relaxing evenings. Large windows throughout the home invite an abundance of natural light. Upstairs, you'll find a spacious primary suite with ample closet space and a modern ensuite bathroom. The home has mostly updated windows for peace of mind. Outside, enjoy a private backyard with no rear neighbors, backing onto tranquil forest a rare find on a tucked-away street. With Bell high-speed internet available and close proximity to schools, parks, and amenities, this is the ideal setting for a growing family or those seeking a peaceful lifestyle with convenience. (id:58456)
RE/MAX Absolute Walker Realty
644 Browning Avenue
Ottawa, Ontario
Charming 3-Bedroom Home with Detached Garage & Spacious Backyard. This sun-filled and well-located 2-storey home offers the perfect blend of comfort, convenience, and character. Just a short walk to shopping and local amenities, it features a large fenced backyard and a detached garage ideal for families or those who love outdoor space. Inside, the home has been lovingly maintained and showcases original hardwood floors throughout, including the staircase. The main floor boasts a bright and versatile bedroom, perfect for a home office or guest room. The combined living and dining room is anchored by a cozy gas fireplace and a charming bay window, creating a warm and inviting space. The spacious eat-in kitchen offers plenty of cabinetry and counter space, perfect for family meals or entertaining. Upstairs, you'll find two generously sized bedrooms and a full bathroom. The partly finished basement includes a recreation room ideal for a playroom, media space, or hobby area. With immediate or flexible possession available. (id:58456)
RE/MAX Delta Realty Team
816 Slattery's Field Street
Ottawa, Ontario
Welcome to 816 Slattery Field, located in the family-friendly neighbourhood of Findlay Creek. This spacious 4-bedroom home offers a functional layout perfect for modern living. Upstairs you'll find a convenient second-floor laundry room, three generously sized bedrooms, a large main bath and a primary retreat complete with walk-in closet and private ensuite. The main floor features a bright home office, an open-concept living and dining area with a cozy gas fireplace and a large kitchen with access to a private deck and fenced backyard ideal for entertaining or relaxing outdoors. The fully finished lower level includes a full bathroom, a versatile great room perfect for a home gym or second office, a spacious family room with large windows and ample storage space. Ideally located just steps from parks, top-rated schools, and within walking distance to shops and restaurants. Close to all amenities, green spaces, schools, shopping, trails, recreation and the anticipated LRT extension. (id:58456)
RE/MAX Hallmark Realty Group
205 Lake Street
Elizabethtown-Kitley, Ontario
Welcome to 205 Lake Street in Lyn - where timeless charm, natural beauty, and peaceful living come together in perfect harmony. This lovingly maintained stone home is set back from the road, surrounded by mature trees, and nestled among years of thoughtfully curated perennial gardens. It's the kind of place where life slows down, and nature greets you at every turn. Step inside through the cozy enclosed porch and into a warm, inviting kitchen complete with granite countertops, ample cabinetry, and everything you need to create meals and memories. Just off the kitchen is a handy laundry room, a 3-piece bathroom, and a versatile room perfect for a den, office, or creative space. The formal dining room and sunlit living room offer the perfect backdrop for family gatherings and quiet evenings, with large windows that fill the space with natural light and luxury vinyl plank flooring that adds style and practicality throughout the main floor. Upstairs, you'll find three bright and spacious bedrooms, including a dreamy primary suite with a massive walk-in closet perfect for organizing (or expanding!) your wardrobe. A sparkling 4-piece bathroom completes this level, offering comfort and ease for the whole family. And outside? Thats where the magic continues. A detached, 24ft x 24ft, 2-car garage, built in 2022 and topped with a sleek metal roof, provides the ideal space for storage, hobbies, or weekend tinkering... it's even ready to charge your EV vehicle. The entire property invites you to dig, plant, unwind, and enjoy - with blooming gardens and vibrant greenery all around.Whether you're dreaming of your first home in the country or looking to settle into a slower, more soulful way of living, 205 Lake Street is ready to welcome you home. (id:58456)
RE/MAX Hallmark Realty Group
1137 Chimney Hill Way
Ottawa, Ontario
Open House Sunday July 13, 2:00-4:00. Rare find... Spacious Condo Townhouse with 2 covered parking spaces. Welcome to 1137 Chimney Hill Way! A bright and updated carpet free 3 bedroom 2 bathroom townhome located in a great area. Walk into the lower level you will find a 3 piece bathroom, laundry room plus a den/office. The main level offers a renovated open kitchen with an eating area and plenty of modern cabinetry & pot lights leading to a large deck that is perfect for relaxing or a nice BBQ meal. Nice size dining room with built-in shelves & cabinets, a spacious living room with a wood fireplace all on recent luxury vinyl flooring that leads to a fenced landscaped yard. The upper level has a nice size primary bedroom with built in cabinets in the closet, 2 good size secondary bedrooms and all 3 have ceiling fans and laminate flooring. Situated near many amenities like public transit, schools, parks, playgrounds, O'Train, shopping, Costco, restaurants & more, plus easy access to the 417. Features & updates include: double carport parking, renovated kitchen cabinets, vinyl flooring 2024, hardwood stairs & modern spindles 2022, furnace 2017, A/C 2024, Stove 2025, landscaped patio area plus some recent appliances. The condo has new fencing installed in 2024. (id:58456)
Royal LePage Performance Realty
20 Pleasant Street
North Stormont, Ontario
OPEN HOUSE SUNDAY JULY 13TH 2-4PM. Discover modern elegance and small-town charm in this beautifully upgraded 4-bedroom, 3-bathroom family home nestled on a quiet street in the welcoming community of Crysler. This two-storey stunner is the ideal blend of comfort, space, and style offering hardwood and ceramic flooring throughout, 9ft ceilings with pot lights on the main level and an open concept layout, perfect for entertaining. Curl up by the gas fireplace in the cozy family room and enjoy preparing meals in the bright and modern eat-in Chef's kitchen equipped with granite countertops, S/S appliances, island with a breakfast bar and sliding door access to the oversized deck in the HUGE backyard. Venture upstairs to find 4 generously sized bedrooms including a serene primary suite with large windows, big walk-in closet and a luxurious ensuite with a freestanding soaker tub, double sinks, and a glass walk-in shower. The partially finished lower level offers large windows with plenty of room to customize the rec room of your dreams! Don't miss your chance to own this turn-key property conveniently located close to the community centre/arena, schools and many other local amenities. (id:58456)
Century 21 Synergy Realty Inc
280 Dumbrille Street
North Grenville, Ontario
Welcome to 280 Dumbrille St, a fantastic 50ft x 155ft lot in the heart of Kemptville! If you've been searching for the perfect spot to build, this fully serviced lot offers the ideal blend of space, location, and convenience. Nestled in a mature, friendly neighborhood, this property is a rare find in a growing town! With 50 feet of frontage and a deep 155-foot lot, you have plenty of space to design a home that suits your lifestyle. Whether you envision a charming bungalow, a modern two-story home, or a cozy retreat, this lot provides the perfect canvas for your vision. Plus, the extra depth allows for a spacious backyard, ideal for gardens, a patio, or a play area for kids and pets! Minutes from downtown Kemptville, close to shops, restaurants, and amenities with great schools nearby, a perfect spot for families! Easy access to Highway 416, a quick commute to Ottawa. Parks & trails just around the corner so that you can enjoy the beauty of nature right at your doorstep. Municipal water & sewer already in place, a smooth and easy build process! Build your forever home, a peaceful, established neighborhood awaits! Create a backyard retreat room for gardens, outdoor dining, and more. A smart investment, vacant lots in Kemptville are rare, and this one won't last long! With all the conveniences of in-town living, a great location, and a beautifully sized lot, 280 Dumbrille St is the perfect place to bring your dream home to life. Option to purchase 286 Dumbille as well to own a massive lot! (id:58456)
Exp Realty
304 Locust Ridge
Ottawa, Ontario
Welcome to 304 Locust Ridge a stunning home in the heart of the highly sought-after Trailsedge community in Orleans! Tucked away on a quiet street and facing onto a serene ravine, this home offers peace, privacy, and direct access to the community's picturesque walking trails. Step inside to discover a bright, open-concept layout that exudes warmth and sophistication. The spacious living room features a cozy fireplace perfect for relaxing evenings or gathering with family and friends. The chef-inspired kitchen is both stylish and functional, complete with a large island, breakfast nook, and ample cabinetry, making entertaining effortless and enjoyable. Rich hardwood flooring extends through both the main and second levels, adding timeless elegance throughout. This move-in-ready home boasts four well-appointed bedrooms and four modern bathrooms, offering the perfect blend of comfort and contemporary style. The luxurious primary suite is a true retreat, featuring a spa-like ensuite and a thoughtfully organized walk-in closet. The fully finished basement expands your living space with room for a home gym, office, recreation area, and a full bath plus generous storage options. Outside, your private backyard oasis awaits, ideal for summer BBQs, morning coffee, or simply soaking in the tranquility. Located near excellent schools, recreational facilities, shopping, and all essential amenities, this home offers the perfect balance of nature, community, and convenience. Dont miss your chance to own this beautiful home in one of Orleans most desirable neighbourhoods! (id:58456)
Exp Realty
1 - 49 Mill Street
Carleton Place, Ontario
Waterfront Condo for Lease in the Historic Boulton Brown Mill on the banks of the Mississippi River. Live in this stunning 2-bedroom, 2-bath open-concept bungalow condo with loads of character and charm with sweeping views of the falls. Located just steps from downtown Carleton Place, shops, restaurants, and local amenities. This unit offers a perfect blend of historic charm and modern comfort featuring exposed wood and stone beams, a functional kitchen with granite countertops and breakfast bar area. In-unit laundry, a spacious primary bedroom with a 4-piece ensuite and walk-in closet, a 2nd bedroom and 2 piece powder room. Living area with a stone wall, unique palladium window and dining area. Enjoy your private patio overlooking the water, and benefit from your own exterior entrance with convenient access to parking spot #1 and locker #5. (id:58456)
Coldwell Banker Heritage Way Realty Inc.
179 Mountbatten Avenue
Ottawa, Ontario
Sleek, stylish, and sustainably builtthis 4+1 bed, 4 bath modern home blends clean lines with smart design. A showstopping kitchen with 10-ft maple slab island anchors the airy main floor, featuring custom millwork, a spacious office, and a sun-filled Great Room with backyard views. Upstairs, the skylit hallway and exposed trusses create architectural drama, while the luxe primary suite offers a spa-like escape. Heated floors in key areas, EV charging, metal roof, and oversized wood-clad carport add function and flair. The finished lower level, with separate entry, full kitchen, bath, and bedroom, is perfect for extended family or income potential. Steps to the Rideau River, shops, and transit. (id:58456)
Exp Realty
4463 Shoreline Drive
Ottawa, Ontario
Welcome to this stunning double garage single-family home in the highly sought-after Riverside South community. It is renowned for its top-rated schools, scenic parks, and convenient access to public transit and amenities. This Tamarack-built model, "The Amberley" features 2097 sq ft above grade 4+2 bedrooms, 4 bathrooms, and a professionally finished basement with bonus, offering an exceptional blend of space, style, and versatility for modern family living. Step inside through the charming covered porch into a spacious foyer with elegant French doors opening into the grand open-concept Great Room. The main floor includes formal living and dining areas, ideal for entertaining, and a chef's kitchen with white cabinetry, granite countertops, stainless steel appliances, ample storage, and a breakfast bar. A thoughtfully designed mudroom provides inside access to the double garage and extra storage. Upstairs, the curved staircase leads to a bright landing. The spacious primary suite features a walk-in closet and a luxurious ensuite with an oval tub and a separate shower. The additional bedrooms and a full bath complete this level. The professionally finished basement offers a potential in-law suite, cozy family room, full kitchen, two rooms, and a 3-piece bath ideal for guests, multi-generational living or added rental potential. Additional upgrades include a new AC (2023) and furnace (2025). Outside, enjoy a private deck, pergola, shed, and mature trees. Walking distance to Rideau View Community Centre, schools, parks, and minutes to shops, LRT, Costco, and downtown. 24hrs irrevocable on all offers. Clients currently out of country. (id:58456)
Royal LePage Integrity Realty
103 A Carriage Landing Drive
Horton, Ontario
Welcome to a rare and refined waterfront sanctuary custom-built 4 bedroom, 3 bathroom estate nestled on a landscaped acre along the tranquil banks of the Ottawa River. Surrounded by towering pines and curated outdoor spaces, this 2019 bungalow offers a seamless blend of luxury, comfort, and natural beauty. Inside, soaring vaulted ceilings and expansive windows frame panoramic river views, flooding the open-concept living area with rich natural light. The heart of the home is a chefs kitchen complete with high-end appliances, a generous breakfast island, walk-in pantry, and reverse osmosis system designed for both effortless everyday living and elegant entertaining.The primary suite is a private retreat, offering serene river views, access to a secluded balcony, and a spa-like ensuite with a glass-enclosed shower, deep soaker tub, and dual vanities. A second bedroom is located on the main floor, while the walkout lower level features radiant floor heating, two additional bedrooms, a stylish recreation space with custom built-ins, and direct access to the sprawling backyard. Even the laundry room is thoughtfully designed with granite countertops, soft-close cabinetry, and built-in hampers proof that no detail has been overlooked. Modern conveniences include motorized blinds, programmable thermostats, central air, a Lifebreath air exchange system, and a full HD security system. The detached oversized heated garage offers ample room for vehicles and a workshop space. Outdoors, enjoy a private oasis: unwind in the year-round screened-in spa lounge with hot tub, gather around the fieldstone patio fireplace, or enjoy boating or kayaking from your floating dock. Additional features include an irrigation system, a cedar kayak rack, and a charming hobby garage. Every element of this property has been designed for ease and enjoyment.This is more than a home, its a lifestyle. A place where elegance, serenity, and the river meets. (id:58456)
Innovation Realty Ltd.
683 Melbourne Avenue
Ottawa, Ontario
Located in the heart of prestigious Westboro, this stunning triplex consists of three separately self contained 2 bedroom / 2 bathroom units. Completed in 2023, each unit features open-concept living / dining area, custom kitchen with Quartz counters and backsplash, stainless steel appliances, laundry, master ensuite and custom shower. Lower unit boasts walk-out patio and huge storage room. Top unit offers massive private rooftop terrace overlooking Westboro. All units are separately metered and have their own HVAC systems. Legal parking in rear of building. Close to all amenities including, shops, restaurants and downtown Ottawa. Perfect for owner-occupier or investor. Financials available upon request. (id:58456)
Sotheby's International Realty Canada
1122 Aldea Avenue
Ottawa, Ontario
Attention all investors or contractors. This semi-detached all brick home is a great size with all its original character & charm! Original hardwood throughout both levels with many windows giving it lots of natural light. This home has great potential just needs some TLC. Location, location, location: LRT a short walk on Heron Road; a quick transit or bike ride to Carleton U. Lansdowne and Canal a 20 minute walk, 5-10 minute bike ride! Property is being sold in 'as is'. This property is now boarded up so there is no access for viewing. Furnace was red tagged. (id:58456)
Accsell Realty Inc.
55 River Garden Private
Ottawa, Ontario
LOCATION! Welcome to 55 River Garden Private - ideally located in sought after Riverside Park / Mooney's Bay, steps to parks, schools, recreation, shopping, Mooney's Bay Beach & public transit! This solid, full brick, 3 bedroom END unit townhome features a great floor plan which boasts a large living/dining room (perfect for entertaining!) and a spacious eat-in kitchen with an abundance of cupboards/counter space! The second level features 3 generous sized bedrooms including a large primary bedroom with lots of closet space. Future family room situated in the lower level with lots of storage space. 1 car attached garage with inside access to property. Private, enclosed/fully fenced backyard off the dining room. Status certificate is available upon request. (id:58456)
RE/MAX Hallmark Realty Group
918 - 1025 Grenon Avenue
Ottawa, Ontario
Live like you're on vacation every day. Welcome to your personal retreat in the heart of Ottawa. This beautifully renovated 1-bedroom condo with a dedicated home office is perfect for today's busy professional who wants it all: style, comfort, and convenience. Step inside and be wowed by sleek quartz countertops, a waterfall feature that brings serious design vibes, and an open, airy layout made for both productivity and entertaining. The spa-inspired bathroom features a glass-enclosed shower that's made for unwinding after a long day. But the perks go beyond your unit. You'll have access to two squash courts, a fully equipped fitness centre, scenic walking paths, creative spaces, and even a Tea Room to recharge. Whether you're hosting friends, working from home, or just chilling on a Sunday afternoon, this place has the space and energy to match your lifestyle. This isn't just a condo, it's a chance to live in a resort-style community with everything you need just steps away. Book your private showing today and start living your best life in the city. (id:58456)
Royal LePage Integrity Realty
139 Battersea Crescent
Ottawa, Ontario
Kanata Lakes 3-bedroom, 2.5-bathroom townhouse across Broughton Park on a quiet crescent, conveniently located in W.E. Johnson and Earl of March school zone. The south facing backyard allows abundant sunlight throughout the day. Open concept main floor features 9 feet ceiling, large windows, bright kitchen, breakfast area, and cozy living/family area. Chef's kitchen includes a large granite island, modern lighting, s/s appliances, and plenty of storage space. Second floor boasts 3 generous sized bedrooms and 2 full bathrooms (1 main bath and 1 ensuite bath with shower stand and bathtub). Laundry room in the basement. Flooring: tiles and carpets. Easy access to Hwy 417. Close to parks, schools, shops (e.g. Costco, Kanata Centrum, and Tanger Outlet), transit etc. Monthly rent: $2700+utilities. Available on Sept. 1. Tenant bought house and moves out by August 31. No smoking, no pet. Requirement: credit check, employment letter, reference check, and rental application. First month's rent and last month's deposit. 24-hour irrevocable on all offers. Per owner, showings should be 5:00-8:00pm on weekdays and Sundays. (id:58456)
Home Run Realty Inc.
F - 21 Tadley Private
Ottawa, Ontario
Stylish and move-in ready, this 2-bedroom, 2-bathroom condo is perfectly situated in the vibrant community of Barrhaven. Thoughtfully designed with comfort and functionality in mind, this home is ideal for first-time buyers, professionals, or small families. The open-concept layout features hardwood and tile flooring throughout the main living areas, creating a bright and cohesive space. The modern kitchen includes stainless steel appliances, generous cabinetry, and a walk-in pantry for extra storage. Both bedrooms are filled with natural light, and the spacious primary suite includes its own private ensuite. Enjoy the convenience of two full bathrooms, in-unit laundry, and a private balcony perfect for relaxing outdoors. This unit also comes with a surfaced parking spot and is close to all the amenities Barrhaven has to offer. This one is a must see! 24hr Irrevocable on all offers (id:58456)
Paul Rushforth Real Estate Inc.
B - 866 Woodroffe Avenue
Ottawa, Ontario
Welcome to 866 Woodroffe Avenue Unit B, a stunning, newly built apartment in the heart of Britannia Heights. This modern lower unit residence offers 2 bedrooms, 1 bathroom, deep windows, and premium finishes throughout, perfect for professionals seeking stylish urban living with easy access to transit and amenities. The open-concept main floor features wide-plank hardwood flooring and a sophisticated living space with abundant natural light. The custom-designed kitchen showcases matte black cabinetry, quartz countertops, stainless steel appliances, and open shelving. The adjoining dining area offers a perfect setup for entertaining. The two spacious bedrooms and 4-piece bathroom provide flexibility for family, guests, or work-from-home needs. Additional features include a private basement balcony, central air, heated radiant flooring, high-efficiency air exchange and filtration systems, and in-unit laundry. Enjoy the convenience of being minutes from Algonquin College, College Square, and Carlingwood Shopping Centre, and easy access to public transit. This location offers quick access to restaurants, grocery stores, parks, and more! Available July 1, 2025. Tenant pays: gas, electricity, internet & phone. Parking available for $125/mo. *Photos are from similar unit* (id:58456)
Engel & Volkers Ottawa
20 Bentworth Crescent
Ottawa, Ontario
Opportunity knocks in the heart of Craig Henry! This spacious 4-bedroom, 2-bathroom semi-detached home offers endless possibilities. Featuring a sun filled, oversized eat-in kitchen, formal dining room, large bedrooms, ideal layout and ample storage, this is a must see. This incredible home offers the potential to create an in-law suite or rental space, with a separate side entrance. Situated on a quiet street with a fully fenced, private backyard, this home is perfect for those looking to design their dream space. Just minutes from Craig Henry park, outdoor tennis courts, excellent schools, and major amenities, this is your chance to invest in one of Ottawas most desirable neighbourhoods. Bring your vision and make this home your own. (id:58456)
Royal LePage Integrity Realty
38 Roycroft Way
Ottawa, Ontario
Welcome to 38 Roycroft Way, a timeless Landark Wright model set on 2.539 acres in the prestigious Vance Farm community of Kanata North. With over 6,600 sq ft of beautifully finished living space across four levels, this 5-bed, 5-bath estate offers a rare blend of elegance, comfort, and versatility in a peaceful natural setting. Craftsman-style curb appeal, a flagstone walkway, and a wraparound porch welcome you inside, where oak hardwood flooring, crown mouldings, and 9-ft ceilings set the tone. The spacious foyer opens to a formal living room with gas fireplace and a dining room with custom niche. A main floor study with built-in cabinetry and two walls of windows is ideal for working from home. The gourmet kitchen features granite counters, solid wood cabinetry, built-in appliances, walk-in pantry, and a two-tier island. The adjoining eating area leads to a tiled sunroom with deck access. A sunken family room with wood-burning fireplace and custom built-ins provides the perfect place to gather. Upstairs, the luxurious primary suite boasts a gas fireplace, sitting area, walk-in closet, and a 5-piece ensuite. Two additional bedrooms share a stylish 5-piece bath. The third-floor loft includes a bedroom, full bath, and sitting areaideal for teens, guests, or multigenerational living. The walkout lower level features a rec room, games area with full bar, 5th bedroom with cheater ensuite, workshop, cold storage, and utility rooms. Outside, enjoy a heated saltwater pool (2007), stamped concrete, perennial gardens, and irrigation. Generac generator (2024), two furnaces (2019), 3-car garage, and Culligan water treatment systems add value and peace of mind. A rare offering in one of Kanata's most coveted estate communities. (id:58456)
Royal LePage Team Realty
109 - 158a Mcarthur Avenue
Ottawa, Ontario
Welcome to 158A McArthur Avenue, Unit 109! This bright and spacious 2-bedroom, 1-bathroom condo is ideally located on the main floor, offering easy access and a functional layout. Featuring stylish laminate flooring throughout, the open-concept living and dining areas lead to a private terrace through sliding patio doors - perfect for relaxing or entertaining. The kitchen is well-equipped with white cabinetry and plenty of storage space. The primary bedroom offers generous dimensions and a large closet, while the second bedroom is also roomy with ample storage. The full bathroom includes a convenient bath/shower combination, and an in-unit storage room adds extra practicality. One underground parking space is included. Chateau Vanier is a secure and well-maintained building with fantastic amenities: an indoor pool, gym, sauna, library, hobby and party rooms, indoor car wash stations, bicycle storage, and peaceful walking paths with a large outdoor terrace - ideal for those with an active lifestyle. Conveniently located just minutes from downtown Ottawa with quick access to Highway 417, this condo is within walking distance of grocery stores, cafés, pharmacies, and other daily essentials. Don't miss your chance to call this exceptional unit your new home! (id:58456)
Royal LePage Integrity Realty
6788 Breanna Cardill Street
Ottawa, Ontario
Welcome to 6788 Breanna Cardill Street, your next place to call home! Located in the tranquil, welcoming neighbourhood in the Shadow Ridge community of Greely, it offers a peaceful rural setting inside the City of Ottawa. With no rear neighbours, this well cared for 3 bedroom, 3 bathroom townhome has rich hardwood flooring throughout both the main and second level, with ceramic tile in the kitchen, bathrooms, foyer, and laundry areas (no carpet!). The main level has a welcoming foyer, powder room, and 9ft ceilings. There is a large kitchen area with granite counter tops, stainless steel appliances (some updated in 2024), additional cabinetry for extra storage, a good sized breakfast bar island great for family gatherings, and an eating area with patio door leading to the backyard. Sunlight floods into both the kitchen and living room areas through the many windows, and the living room features a cozy gas fireplace for those chillier Fall and Winter evenings. There is, a separate dining area with an eye-catching accent wall. Conveniently located upstairs is the 2nd floor laundry room with shelving and 2024 washer and dryer. The 2nd floor also provides two generous sized bedrooms, a full bathroom, and a roomy primary bedroom that includes a spacious walk-in with window, and 5-piece ensuite that includes a soaker tub and walk in shower. The full unfinished basement has rough-in plumbing, and is a blank canvas waiting for your own creation. The low maintenance backyard space has a beautiful above ground salt water pool, deck, and some fencing all added in 2024. There is an attached single garage with storage space on both the side and back walls of the garage, and an extended driveway space providing for ample parking. Approximately 30 minutes to downtown Ottawa, and close to amenities and schools within Greely, and the villages of Metcalfe, Osgoode, Manotick, and neighbouring community of Findlay Creek.Taxes and Measurements approximate. (id:58456)
Zolo Realty
Ph5 - 330 Loretta Avenue S
Ottawa, Ontario
The exceptional 2-bedroom, 2-bathroom penthouse youve been waiting for is now available for private viewings Bonus: PH5 includes TWO deeded parking spaces, comes with generous secure steel door storage lockers, and a third storage locker on the penthouse floor. This open-concept layout features a spacious, functional kitchen with quality stainless steel appliances, with ample cupboard and counter space overlooking the living and dining area. The primary bedroom features an expansive walk-in closet, a luxurious ensuite bathroom and second handy storage, while the generously sized second bedroom is ideal for guests or a home office. A full second bathroom, separate laundry room, and mechanical room add to the convenience. Located in the sought-after Italian Quarter, Merrion Square by Domicile is known for its exceptional build quality. With 10'6" ceilings, 5/8" oak T&G flooring on top of a wood subfloor, and a private balcony complete with natural gas BBQ hookup, this home is as functional as it is stylish. Dont miss out, come see it for yourself! (id:58456)
RE/MAX Hallmark Realty Group
137 Hillier Street
Lanark Highlands, Ontario
Don't be deceived by the modest exterior - this home is larger than it appears! 137 Hillier Street is a roomy 1.5 storey, 3 bedroom, 1 bath home, that has been lovingly updated over the past decade (including all major systems!) Set on a private lot on a quiet side street in the heart of beautiful Lanark Village, this charming century home has inviting gathering spaces inside and out. The main floor features a living room, sitting room with cozy propane fireplace, country kitchen and a flex space currently used as a separate dining room. Upstairs are 3 great-sized bedrooms & convenient 2nd floor laundry in the large main bathroom. Outside, a portion of the yard is fully fenced - perfect for kids and pets. Major updates include roof & trusses, ALL windows and doors, wide-plank laminate flooring with levelled subfloors, high-efficiency furnace and AC, new stainless steel appliances, propane fireplace, R20 basement insulation, flood protection system, sump pump with battery backup, owned hot water tank, UV water purifier, custom solar blinds, updated light fixtures with dimmers, bathroom fixtures, fresh paint on walls, trim, ceilings, board and batten vinyl siding. A full list of upgrades with dates is available on the feature sheet. Multimedia link includes a full video tour. Your slice of country life awaits! Centrally located, just steps from the town main street. Lanark Village offers a vibrant community with public and Catholic elementary schools, a high school just minutes away in Perth, an active library with kids programs, a grocery store, LCBO, Civitan Club, Legion, Timber Run Golf Course and event venue, a beloved chocolate factory, great local restaurants, pharmacy, dollar store, and Dragon Moon unique clothing, gift, fitness classes and medical clinic. Plus, enjoy a beautiful sandy beach, boat launch, new play structure, baseball diamond, and four welcoming churches - all just minutes from your front door! (id:58456)
Innovation Realty Ltd.
112 Lady Lochead Lane
Ottawa, Ontario
Discover refined living in this beautifully crafted 4-bedroom, 4-bathroom estate, nestled in the heart of the historic and sought-after Elmwood community of Carp. Set on a private, tree-lined and professionally landscaped lot, this custom home offers over 3,400 sq ft of well-designed living space, combining timeless elegance with modern-day comfort. The thoughtfully designed layout offers large principal spaces designed for today's lifestyle.Inside, the open-concept main level is bathed in natural light from oversized windows, showcasing a chef-inspired kitchen with quartz countertops, sleek cabinetry, and high-end stainless steel appliances. The adjoining living room features a striking stone fireplace, creating a warm and welcoming ambianceperfect for both intimate evenings and vibrant entertaining. The main floor primary suite is a private sanctuary with soaring vaulted ceilings, serene backyard views, and a spa-like ensuite bathroom. Upstairs, two generously sized bedrooms and a stylishly updated full bathroom provide space and privacy for family or guests.The bright and spacious walkout lower level offers a large family room with a second gas fireplace, an additional bedroom and full bath, plus a flexible bonus space ideal for a home office, gym, or potential fifth bedroomperfect for multigenerational living or growing families.Outdoor living is truly resort-like, featuring a heated saltwater in-ground pool, an expansive interlock patio, and a covered lounge areaan ideal oasis for summer days and evening entertaining. Updated 50-year architectural shingles. New high-efficiency furnace and air conditioner. Refinished white oak hardwood flooring, 2 car attached garage with ample storage. Just 7 minutes to Highway 417 and the Canadian Tire Centre. This is more than a home, it's a lifestyle. Thoughtfully designed, impeccably maintained, and ideally located, 112 Lady Lochead Lane is a rare offering in one of Carp's most prestigious neighborhoods. (id:58456)
Royal LePage Team Realty
39 Clonfadda Terrace
Ottawa, Ontario
Welcome to 39 Clonfadda Terrace, a beautifully upgraded 4 bed, 4 bath home located in one of Barrhaven's most desirable neighborhoods, nestled on a quiet street with no sidewalk and an extra-deep driveway. Enjoy professionally landscaped front and backyards with a paved side passage to the backyard. Inside, you'll find oak hardwood flooring throughout the main and upper level, no carpet, pot lights on the main floor, and a striking oak staircase. The home offers a bright living room, formal dining area, and a spacious family room perfect for everyday living and entertaining. The chefs kitchen features extended cabinetry, stone countertops, under-cabinet lighting and high-quality appliances that elevate the space. Upstairs offers four generous bedrooms, including two ensuites, and laundry on the second floor. For added security and convenience, the home comes with a wired surveillance system with three outdoor cameras already installed. Located close to top-rated schools and parks, this home is the perfect blend of comfort and elegance! Don't miss the chance to make it yours (id:58456)
Exp Realty
1208 - 40 Landry Street
Ottawa, Ontario
New Listing! Rarely available unit with IN-UNIT laundry and A/C! With sweeping tree top and Rideau River views from this 12th floor 2 bedroom 1 bathroom apartment style condominium. This one level unit features updated kitchen with stylish tile flooring, modern mid-tone cabinetry with ampule pot drawers and cupboards, stainless steel appliances, 8ft island with double sink and breakfast bar, please note the large entry way closet and bonus pantry closet. The views through the large patio doors seem to welcome you to move into to the large open living and dining room areas that are built for entertaining! The good sized dining room offers designer touches to ceiling and walls and is an ideal space to host your friends and family and its built-in cabinets would also make this a great space for a home office. The living room offers access to an over sized balcony sure to be enjoyed anytime of day curled in a chair with tea and a good book, the living room size make it easy for options and may accommodate a modern or more traditional layout. The primary bedroom offers large window with park views and can easily fit a kingsize bedroom set. This condo also boasts good closet space, large full bathroom. With designer touches by its owners, space to keep large pieces of furniture and artwork when downsizing this condo offers the warmth and upscale finishings that any discerning Buyer is certain to appreciate. Offering 1 exclusive garage parking spot. La Renaissance has a solid reputation of good management and maintenance offering indoor pool, large party room, library/sitting room ,sauna and outdoor terrace just a few of the reasons this building is so sought after located in Ottawas established areas Beechwood Village. Walking distance to Rideau and Ottawa River, grocery trendy local cafes and restaurants. This is an opportunity to invest in not just a condo but a lifestyle! Quick Closing possible. (id:58456)
First Choice Realty Ontario Ltd.
604 - 530 Laurier Avenue W
Ottawa, Ontario
Fabulous 6th Floor Condo at Queen Elizabeth Towers Prime Location in the Heart of Ottawa. Welcome to this stunning, completely renovated 6th-floor condo in the highly sought-after Queen Elizabeth Towers. Offering both modern sophistication and retro charm, this home features a brand-new, stylish kitchen with high-end retro appliances that bring a unique flair to the space. The fully renovated bathroom boasts a luxurious glass walk-in shower, adding a touch of elegance to your daily routine.With unobstructed, southerly views from every window and the private balcony, you can enjoy natural light and breathtaking views of the city all day long. The building itself is well-managed and offers peace of mind with its outstanding maintenance and community atmosphere.Located in the heart of Ottawa, this condo is a short walk to downtown, the Rideau Canal, and the best of the cities shops, restaurants, and cultural landmarks.Features include:Renovated kitchen with retro appliances, Stylish new bathroom with glass walk-in shower, Unobstructed southerly views from every window and balcony1. Underground parking space for added convenience. Well-managed building with excellent amenities. Prime downtown location, steps to shopping, dining, and attractions. A perfect blend of modern living and retro charm. This is a great place to call home. Don't miss the chance to make it yours! (id:58456)
Royal LePage Team Realty
95 Mesa Drive
Ottawa, Ontario
Location, Location, Location! Welcome to this beautifully upgraded Glenview Elm model 3-bedroom end-unit townhome offering approximately 2,000 sq. ft. (as per builder) in the highly desirable Flagstaff community of Barrhaven. Nestled on a single driveway, this home features a charming front porch and a spacious foyer that creates a warm and welcoming entrance. Step inside to find elegant finishes and thoughtful upgrades throughout, including 9' ceilings, hardwood flooring, and quartz countertops. The open-concept main floor is filled with natural light thanks to an abundance of windows, and features a spacious upgraded kitchen with stainless steel appliances, quartz countertops, and a cozy breakfast area, along with a generous great room with cozy fireplace perfect for entertaining or family time. Upstairs, you'll find three spacious bedrooms and a modern full bathroom. The primary suite offers a walk-in closet and a luxurious 5 piece en-suite complete with double vanity, soaker tub, and separate glass shower. The finished basement adds valuable living space with a family room, laundry area, bathroom rough-in, and plenty of storage. Located just minutes from parks, top-rated schools, Costco, Home Depot, and all the conveniences of Barrhaven. This is the perfect place to call home. Don't miss your chance to live in this stylish and move-in-ready townhome in one of Barrhaven's most sought-after neighborhoods! Go & show. All measurements are approx. (id:58456)
Royal LePage Integrity Realty
6 - 85 Cresthaven Drive
Ottawa, Ontario
Bright & Spacious Lower-Level End Unit Fully Updated & Move-In Ready! Welcome to this sun-filled freshly painted throughout and bursting with natural light. Enjoy the charm of a revamped kitchen featuring an added pantry, stainless steel appliances, and a cozy eat-in area, perfect for your morning coffee and casual meals. The open-concept living and dining rooms offer a warm and inviting space to relax, with walk-out access to your backyard that is ideal for barbecues, gardening, or soaking up the sun. The primary suite feels like a main-level retreat with a large window, a full wall of closets, and a convenient cheater ensuite to the refreshed full bathroom. A spacious second bedroom with a deep closet, a separate laundry room, and additional storage space complete this well-laid-out home.You'll love the updated flooring in the kitchen, bathrooms, eat-in area, and entryway, and the fresh paint throughout including the doors have been refreshed! Located in a highly walkable neighbourhood close to trails, parks, schools, transit, and all essential amenities, this is the perfect place to call home. Don't miss your chance, book a showing today! (id:58456)
Royal LePage Team Realty
794 Cope Drive
Ottawa, Ontario
Welcome to the stunning Richcraft "Echo" model a modern, stylish home offering the perfect blend of comfort and sophistication. This beautifully designed 3-bedroom, 2.5-bathroom residence is ideally located directly across from a future park and just steps from Maplewood Secondary School, with amenities only 5 minutes away by car. Step inside to discover an open-concept main floor bathed in natural light, featuring wide plank hardwood flooring and elegant pot lighting throughout. The spacious living and dining areas flow seamlessly into a sleek, two-toned kitchen complete with stainless steel appliances, quartz countertops, and built-in ceiling speakers perfect for entertaining. A main floor office provides a quiet and functional space for remote work or study. Upstairs, the primary suite impresses with a customized walk-in closet and a luxurious 4-piece ensuite, including a glass-enclosed walk-in shower and double vanity. Two additional well-sized bedrooms, a full bathroom, and convenient laundry room complete the second level. The unfinished basement offers endless potential and awaits your personal touch. With high-end finishes throughout and a location that balances tranquility and convenience, this home is a true gem. Don't miss your opportunity to live in this vibrant and growing community! (id:58456)
Right At Home Realty
889 Eileen Vollick Crescent
Ottawa, Ontario
Unwind in the Ashbury Executive Townhome. The open-concept main floor is perfect for family gatherings, from the bright kitchen to the open-concept dining area to the naturally-lit living room. The second floor features 3 bedrooms, 2 bathrooms and the laundry room. The primary bedroom includes a 3-piece ensuite, a spacious walk-in closet and additional storage. Brookline is the perfect pairing of peace of mind and progress. Offering a wealth of parks and pathways in a new, modern community neighbouring one of Canada's most progressive economic epicenters. The property's prime location provides easy access to schools, parks, shopping centers, and major transportation routes. January 27th 2026 occupancy! (id:58456)
Royal LePage Team Realty
871 Eileen Vollick Crescent
Ottawa, Ontario
There's more room for family in the Lawrence Executive Townhome. Discover a bright, open-concept main floor, where you're all connected from the spacious kitchen to the adjoined dining and living space. The second floor features 4 bedrooms, 2 bathrooms and the laundry room. The primary bedroom includes a 3-piece ensuite and a spacious walk-in closet. Brookline is the perfect pairing of peace of mind and progress. Offering a wealth of parks and pathways in a new, modern community neighbouring one of Canada's most progressive economic epicenters. The property's prime location provides easy access to schools, parks, shopping centers, and major transportation routes. January 29th 2026 occupancy! (id:58456)
Royal LePage Team Realty
891 Eileen Vollick Crescent
Ottawa, Ontario
Live well in the Gladwell Executive Townhome. The dining room and living room flow together seamlessly, creating the perfect space for family time. The kitchen offers ample storage with plenty of cabinets and a pantry. The main floor is open and naturally-lit. The second floor features 3 bedrooms, 2 bathrooms and the laundry room. The primary bedroom offers a 3-piece ensuite and a spacious walk-in closet. Finished basement rec room for added space! Brookline is the perfect pairing of peace of mind and progress. Offering a wealth of parks and pathways in a new, modern community neighbouring one of Canada's most progressive economic epicenters. The property's prime location provides easy access to schools, parks, shopping centers, and major transportation routes. January 28th 2026 occupancy! (id:58456)
Royal LePage Team Realty
215 Division Street S
Mcnab/braeside, Ontario
Stop the car and check out this little gem just on the boarder of Arnprior and McNab. This home has been meticulously maintained. With newer roof , updated kitchen and bathroom painting throughout. Generous size lot with tons of space with firepit and shed. This home boast a garage with almost as much square footage as the home and also offers a commercial zoning aspect that could be exactly what you are looking for. Do not delay come book a showing today. (id:58456)
Coldwell Banker Sarazen Realty
1027 Vista Barrett
Ottawa, Ontario
Welcome to easy living in the sought-after community of Albion Sun Vista, just minutes from the city and only a 10-minute drive south of the airport. This spacious and extensively updated mobile home offers a relaxed lifestyle in peaceful Greely, with all the essentials and more. Large carport with partial interlock protects your vehicle from the elements, and a large porch provides a great reading nook. The living room is bright and inviting, featuring a cozy corner gas stove and a lovely bay window that fills the space with natural light. Bright white updated open kitchen offers a great space for the enthusiastic home chef, with an eat-in dining area, or enjoy casual seating with barstools at the peninsula. A separate den offers flexible living-ideal as a home office or hobby room.Down the hall, you'll find two bedrooms and one full bathroom,perfect for those looking to downsize without sacrificing comfort. Step outside to enjoy the fully fenced backyard, complete with a private deck and a charming stone patio-your own private oasis for summer BBQs or quiet morning coffee. There'[s even a handy shed out back, perfect for weekend projects or extra storage. New forced air gas furnace and a/c. Low-maintenance, move-in ready, and located in a friendly, well-managed community, this home is a great fit for anyone seeking comfort and convenience just outside the city. Monthly fee of $713 includes land lease, taxes, and water testing. Offers must have 2 business days irrevocable, and must be conditonal on park approval of buyer's land lease application. (id:58456)
Exp Realty
