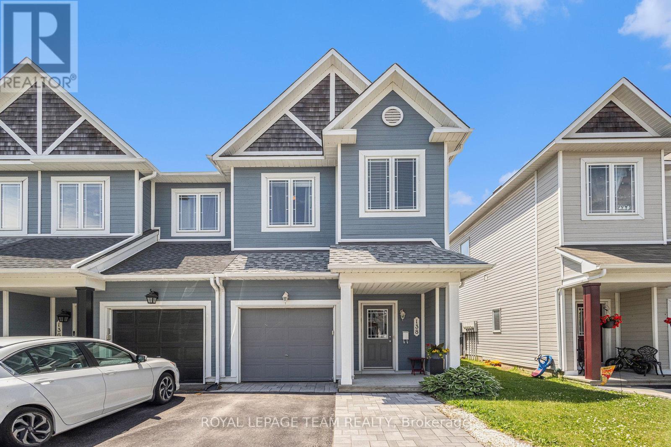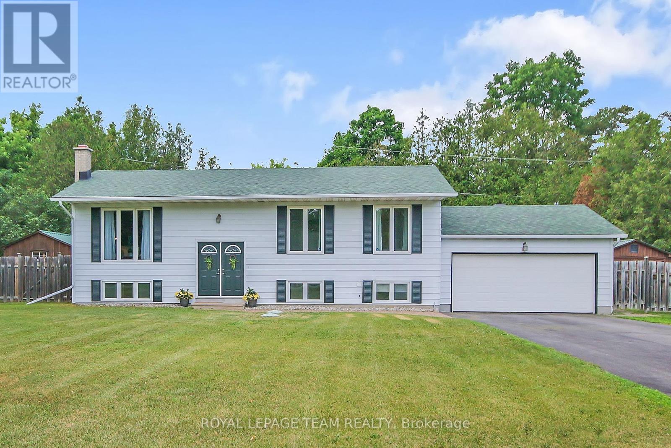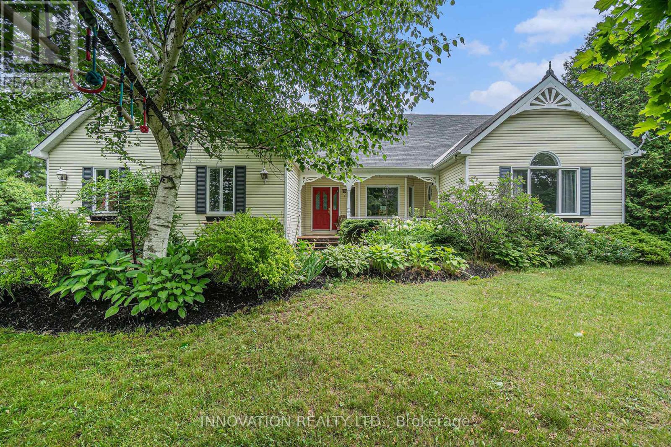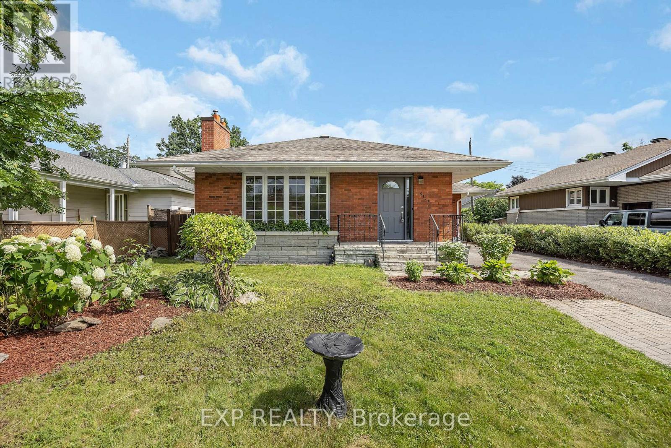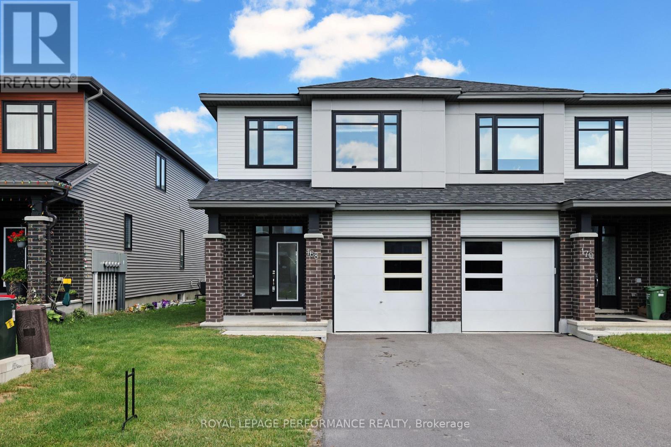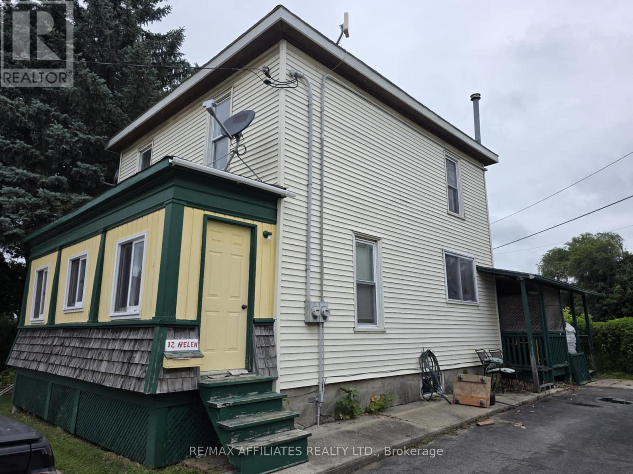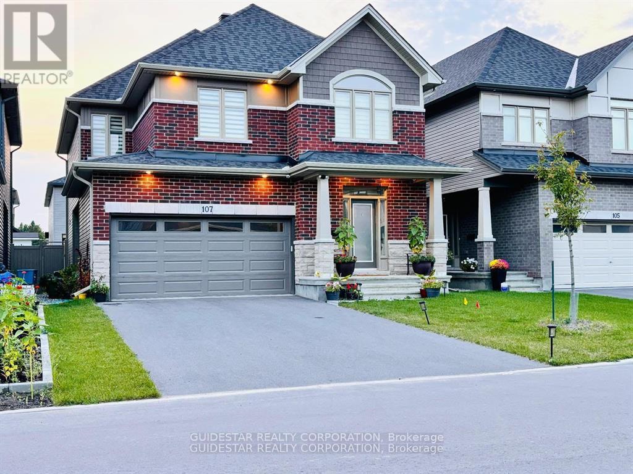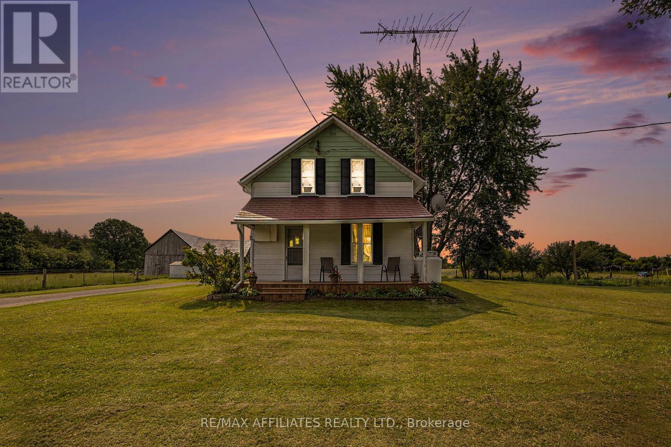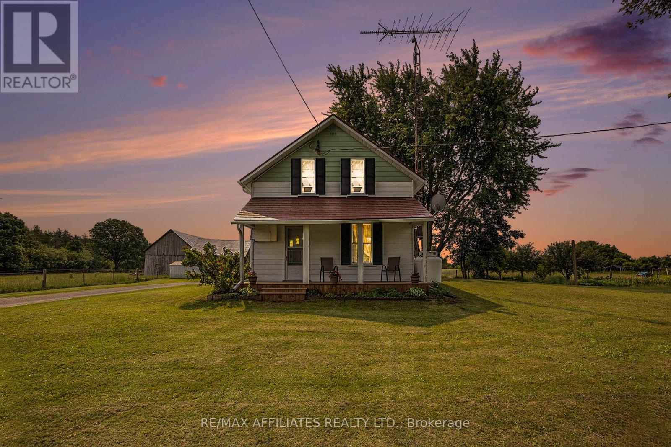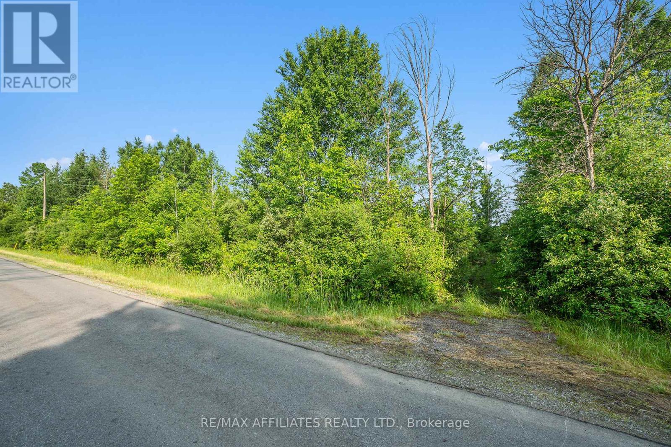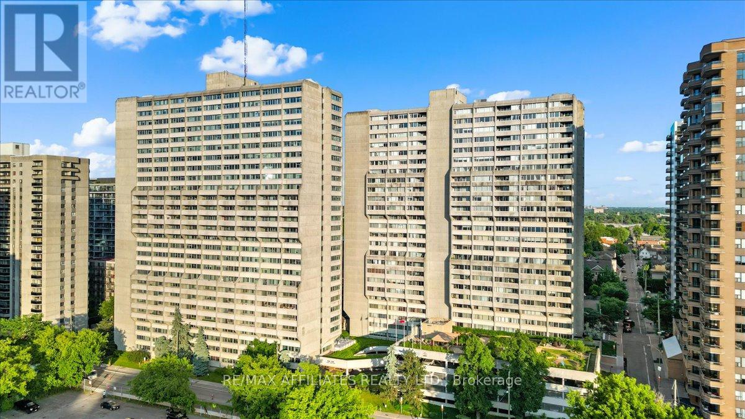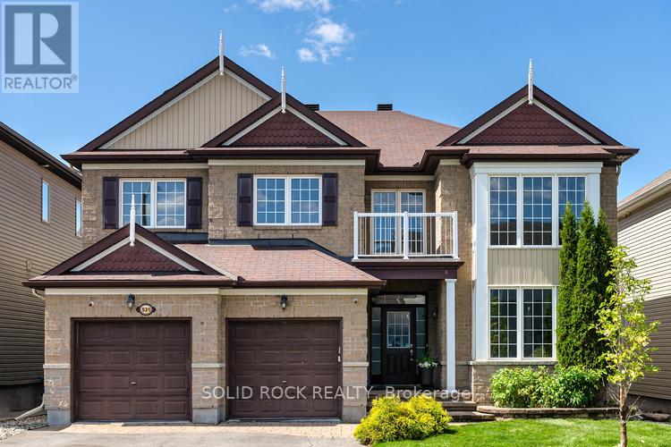Search Results
138 Freeport Drive
Ottawa, Ontario
Welcome to 138 Freeport Drive. This end-unit, 3-bedroom townhome with 2.5 bathrooms has been updated with new flooring in 2024. Beautiful hardwood flooring runs throughout the main level, while luxury vinyl plank covers the upper and lower floors. Enjoy the open-concept living area adjacent to the kitchen, which features a center island and dining area. Relax in the private, fully fenced rear yard with perennial gardens and no rear neighbors. Upstairs, you'll find a spacious primary bedroom with a walk-in closet and a full 4-piece ensuite bathroom. The second and third bedrooms on this level are perfect for your guests or children. The lower level features a spacious family room with a gas fireplace and a large, above-grade window. The laundry and utility room, along with additional storage space, are also located on the lower level. The foyer, powder room, and two bathrooms on the second level were updated with luxury vinyl tile in 2024, along with new toilets in the 2 upper bathrooms. Situated on a low-traffic street leading to only one other cul-de-sac, this neighborhood is ideal for children and features beautiful walking trails nearby along the Monahan Wetlands. Additional updates include a new dishwasher in 2025, driveway extension in 2024, and eavestroughs installed on the rear and side in 2024. Don't miss out on this great opportunity, make this home yours today! (id:58456)
Royal LePage Team Realty
1553 Commodore Drive
Ottawa, Ontario
Welcome to this well-maintained 3+1 bed home located in the charming village of Kars an ideal spot for families looking for a peaceful lifestyle & only 20 minutes to Barrhaven. This hi-ranch offers thoughtful updates and functional space throughout. The renovated kitchen (2009) features plenty of cabinetry and workspace for the home cook. Main bath was fully renovated in 2020 and includes heated flrs for added comfort. The bright and spacious lower lvl was fully gutted and refinished in 2014, boasting spray foam insulation, potlights, cozy gas FP, durable berber carpet, and an inviting family rm perfect for relaxing or entertaining. The addl bdrm on the lower lvl offers southern exposure for natural light ideal as a guest rm, office or teen retreat. Major updates include roof (2014) with 40-yr shingles, upstairs windows (2009), & basement windows (2014). Mechanical upgrades include: new well pump and raised cap (2003 & 2004), septic system replaced (2011), water softener (2012), HWT (2020), A/C (2019), and furnace (2001). Siding redone on 3 sides (2014/2015), and two fenced yards (east side 2010, west side 2024) provide privacy and security. A brand new deck (2023) is the perfect spot to BBQ with a nat-gas hookup and relax and enjoy the private backyard. Two sheds (17x10 & 25x10) included, offer ample outdoor storage space for tools, toys, and seasonal gear. Parking spot for your boat, RV or extra vehicle on the side of the house behind the fence. Located in a quiet, friendly community where kids can walk to school and enjoy great parks, ball diamonds, and a public marina just down the road on the Rideau River ideal for boating, fishing, or summer picnics. Whether you're looking for turn-key family living or a solid investment, this home checks all the boxes. Don't miss your chance to live in a peaceful riverside village just minutes to all the amenities of south Ottawa. (id:58456)
Royal LePage Team Realty
7 Emily Lauren Crescent
North Grenville, Ontario
Welcome to this expansive country bungalow, ideally situated for privacy amidst nature and set back from the road.The recently painted (2025) main level offers a spacious and functional layout. The large kitchen is a chef's delight, providing abundant storage and preparation space, complemented by an eating area featuring a bay window that overlooks the inviting front porch. The generous living room is bathed in natural light and offers serene views of the backyard. For formal gatherings, the dining room boasts a second bay window and opens directly to a delightful three-season screened-in porch, perfect for enjoying warm summer evenings. An oversized laundry/mudroom, with convenient access to both the garage and a side entrance, ensures shoes and coats stay neatly out of the front foyer.The primary suite is a true retreat, complete with a large walk-in closet and four-piece ensuite featuring a generous soaker tub and separate shower. Four well-sized secondary bedrooms and a four-piece main bathroom, updated with a new vanity (2025), complete the main level.The lower level significantly expands the living space, offering an additional large living area, a dedicated home office, a games room, a workshop, and extensive storage. This home is truly ideal for a large family or those who love to entertain, providing ample space for everyone. 24 hour irrevocable on all written / signed offers as per form 244. (id:58456)
Innovation Realty Ltd.
2158 Westbourne Avenue
Ottawa, Ontario
**OPEN HOUSE: Saturday, July 12th 1:00pm - 2:30pm **Welcome to this classic full-brick bungalow in the highly desirable neighbourhood of Glabar Park - just minutes from Westboro's many amenities, top-rated schools, Carlingwood Shopping Centre, parks, and transit options. Nestled on a 50' x 100' lot and surrounded by mature trees, the fully fenced backyard offers privacy and ample space for outdoor enjoyment. Inside, you'll find a bright open-concept living and dining area with hardwood floors and a cozy gas fireplace, a renovated kitchen (2020) is beautifully appointed with granite counter tops, warm toned cabinets and stainless steel appliances. Three generously sized bedrooms with hardwood floors and flooded with natural light, and a full bathroom complete the main level. The finished lower level features a spacious additional bedroom with plush carpeting, large rec-room, a second full bathroom, and recently updated laundry room - ideal for extended family or guests. A convenient separate entrance to the lower level allows potential for secondary dwelling unit. *Some images have been virtually staged. (id:58456)
Exp Realty
168 Angelonia Crescent
Ottawa, Ontario
A stunning END UNIT TARTAN (GALA) town house offering 2,444 sqft of thoughtfully designed living space across three levels. With 4 generous bedrooms, 2 full bathrooms upstairs, plus a convenient powder room on the main floor, this home is tailor made for modern family life.Bright, open-concept main floor features a cozy fireplace, Peaceful, mature surroundings with parks like Pushman, Athans & Emerald Woods great for kids, pets, and outdoor adventures Easy access to South Keys Shopping Centre and local amenities for dining, shopping & entertainment Close proximity to Ottawa International Airport and residents report minimal aircraft noise intruding on daily life Commuter friendly location: approximately 2030 minute drive to downtown via Airport Parkway and Bronson/Bronson Kent routes kitchen with quartz countertops and oversized island, flowing effortlessly between dining and living zones.Upstairs, the primary suite impresses with a walk-in closet and ensuite boasting both a soaker tub and walk in shower. Two additional bedrooms, a full bathroom, and second-level laundry complete this thoughtful floor plan.The fully finished lower-level rec. room adds versatility perfect as a media space, home office, or play area. Add to that an oversized garage and two extra parking spaces.As an end unit, this home offers increased privacy, abundant natural light, and added outdoor side space while being part of the vibrant Blossom Park/Findlay Creek community. (id:58456)
Royal LePage Performance Realty
12 Helen Street
Smiths Falls, Ontario
THIS DUPLEX ON TRIANGLE CORNER LOT ON HELEN STREET IN SMITHS FALLS IS READY FOR YOUR PERSONAL TOUCH AND HAS SO MUCH POTENTIAL FOR INVESTMENT OR ,FOR THE RIGHT BUYER, SINGLE FAMILY USE. 1+1 BDRM UP AND DOWN DUPLEX, THIS PROPERTY FEATURES A LARGE LOWER UNIT WITH 1 GOOD SIZED BEDROOM, LARGE KITCHEN AND A HUGE LIVING/DINING AREA - UPPER UNIT WITH SMALLER FEATURES BUT GOOD SIZED KITCHEN WITH POTENTIAL FOR EATING IN, LIVING ROOM AND 1 BEDROOM. BOTH UNITS HAVE 4 PC BATHS. LAUNDRY HOOK UPS IN THE FOYER SPACE FOR THE UPPER UNIT OR COMBINED UNIT USE. WORKSHOP/SHED ON THE PIE SHAPED LOT AND PARKING FOR 2 CARS. (id:58456)
RE/MAX Affiliates Realty Ltd.
107 Heirloom Street
Ottawa, Ontario
Welcome to 107 Heirloom Street, a stunning and thoughtfully upgraded Claridge Cumberland model built in December 2022, offering a spacious 3,400 sq. ft. of beautifully designed living space, including 2,600 sq. ft. above ground and an 800 sq. ft. fully finished basement. This 5-bedroom, 3.5-bathroom home boasts over $90,000 in premium upgrades, including 200 amp electrical service and a garage roughed-in for an electric vehicle charging station, perfectly blending modern technology with elegant comfort. Upon entering, you'll be greeted by formal living and dining rooms that create a welcoming atmosphere, while a cozy two-way fireplace divides the living room and sun-filled great room, filling both with warmth and natural light through large windows equipped with remote-controlled custom blinds. The chefs kitchen is truly a highlight, featuring sleek quartz countertops, custom cabinetry, high-end stainless steel appliances, a spacious island perfect for meal prep or casual dining, and a generous walk-in pantry for optimal storage and organization. Upstairs, the second floor offers four spacious bedrooms, including a luxurious primary suite complete with a spa-like 5-piece ensuite and a large walk-in closet. A versatile loft area provides additional flexible space for an office, reading nook, or playroom, while a second full bathroom ensures convenience for family and guests. The fully finished basement expands your living options with a sizable recreation room ideal for movie nights or games, a fifth bedroom suited for guests or a home office, and another full bathroom. Outside, the fully fenced backyard provides a safe and private space for outdoor activities, gardening, or relaxing in the fresh air. With over 4 years remaining on the Tarion warranty and an unbeatable location just minutes from the LRT, shopping centers, top-rated schools, and parks, this home combines exceptional quality, comfort, and convenience for the modern family. (id:58456)
Guidestar Realty Corporation
3075 County Road
Merrickville-Wolford, Ontario
Welcome to 3075 county rd 16, this quaint country property sits on a lovely 50 acres of land which stretches back to Armstrong rd . There is approximately 20 acres of open crop fields and 30 acres of bush with two older log barns for your livestock which could house cattle,horses,goats or chickens just to name a few. There are several fruit trees ( pair, cherry and apple ) in the yard along with a large plentiful garden to provide fresh fruit and vegetables for your family. The house is a cozy 3 bedroom home with a good sized country eat in kitchen large living room, with central vac for easy cleaning and a spacious back deck to enjoy the sunsets on. There is a new front veranda to enjoy watching the world go by with your morning coffee as well. This property is a must see if you are looking to move to the country and start enjoying life at a slower place. With close proximity to Merrickville it makes it easy to enjoy small town living in the country Call today for your personal viewing (id:58456)
RE/MAX Affiliates Realty Ltd.
3075 County Road
Merrickville-Wolford, Ontario
Welcome to 3075 county rd 16, this quaint country property sits on a lovely 50 acres of land which stretches back to Armstrong rd . There is approximately 20 acres of open crop fields and 30 acres of bush with two older log barns for your livestock which could house cattle,horses,goats or chickens just to name a few. There are several fruit trees ( pair, cherry and apple ) in the yard along with a large plentiful garden to provide fresh fruit and vegetables for your family. The house is a cozy 3 bedroom home with a good sized country eat in kitchen large living room, with central vac for easy cleaning and a spacious back deck to enjoy the sunsets on. There is a new front veranda to enjoy watching the world go by with your morning coffee as well. This property is a must see if you are looking to move to the country and start enjoying life at a slower place. With close proximity to Merrickville it makes it easy to enjoy small town living in the country Call today for your personal viewing (id:58456)
RE/MAX Affiliates Realty Ltd.
0 4th Concession
Augusta, Ontario
Are you looking for a property with room to roam, you need to check out this just over 77 acre parcel between Domville and Maynard, the property has just over 22 acres cleared and in hay and the remainder in bush would make the ideal property for a hobby farm or just a place to relax after a long day at work. Call today to set up your personal viewing (id:58456)
RE/MAX Affiliates Realty Ltd.
2403 - 500 Laurier Avenue W
Ottawa, Ontario
Commanding view from the 24th floor, this stunning 2 bedroom, 2 bathroom apartment In Queen Elizabeth Towers offers sweeping, uninterrupted views of the Ottawa River and the picturesque Gatineau Hills beyond. From sunrise to sunset, the ever-changing landscape provides a serene backdrop to your everyday living. This spacious executive unit offers an open-concept layout with wall-to-wall windows & engineered hardwood flooring with silent underlay. The modern kitchen features quartz countertops, stainless steel appliances, and a custom built-in banquette with hidden storage. All open to the living area with built-in shelving and french doors to the first bedroom/office with closet. The generous primary suite includes a walk-through closet leading to a sleek 3-piece ensuite, plus an additional mirrored closet. Quality finishes and consistent design throughout.A 2nd full bath and In-Suite Laundry complete this apartment beautifully. The building is packed with amenities: an indoor saltwater pool, sauna, library, gym, billiards room, and 24-hour security. Includes one underground parking space (#114). Steps to Parliament, the NAC, shops, restaurants, office towers, bike lanes, and public transit. (id:58456)
RE/MAX Affiliates Realty Ltd.
531 Bretby Crescent
Ottawa, Ontario
Welcome to this stunning home, offering over 3,500 sqft of above-ground space, filled with ample room, natural light, and flexibility for multigenerational living. The 18-foot soaring ceiling and double-height windows in the great room create an open, airy ambiance that makes this home truly unique and luxurious. Designed with families in mind, a main floor bedroom with a full bathroom nearby, perfect for aging parents, overnight guests, a nursery, or a home office. Two en-suites upstairs, plus an additional full bathroom, one of the bedrooms with a balcony, ideal for a big family or anyone who enjoys comfort and privacy. All kitchen and bathroom countertops are quartz. Newly upgraded light fixtures and fresh paint from top to bottom make this home move-in ready. Walk-in pantry and plenty of cabinetry offer practical storage solutions. Beautifully landscaped front and backyard. Located on a quiet, safe, and well-maintained crescent in a highly sought-after neighborhood, you'll enjoy peaceful surroundings, only 5 mins walking to the park, trail, and a scenic pond. Close to Costco, Barrhaven Town Centre, Highway 416, and Fallowfield Station for easy shopping and commuting. Zoned for great schools, John McCrae Secondary School and more. Come and experience the blend of comfort, convenience, and community that 531 Bretby offers. *Seller can relocate the laundry machine to 2 optional spots upon the buyer's request before closing* (id:58456)
Solid Rock Realty
