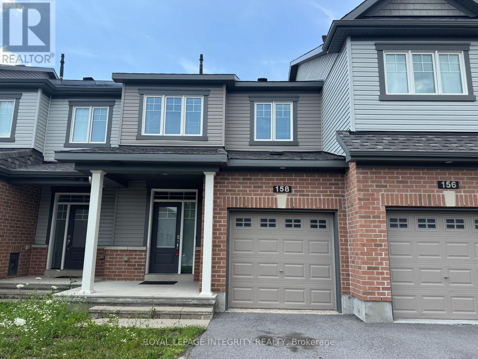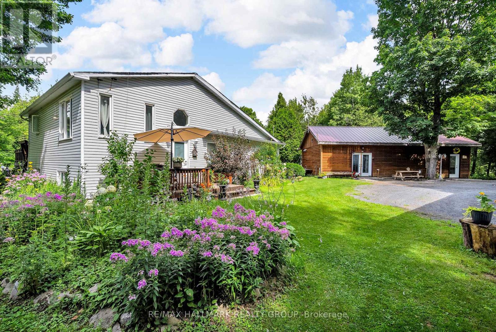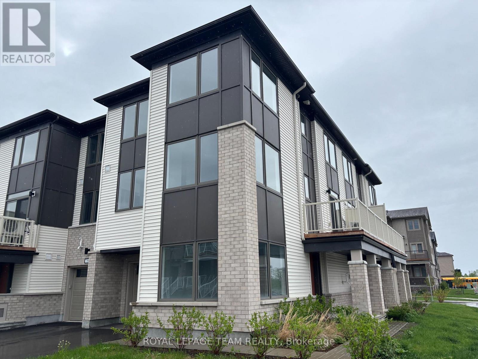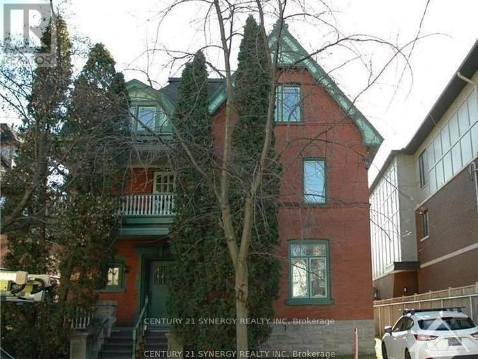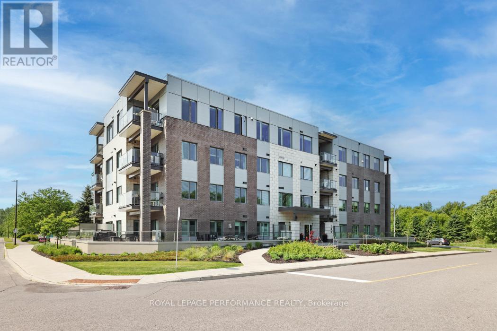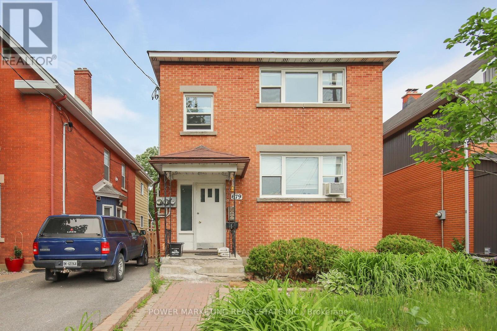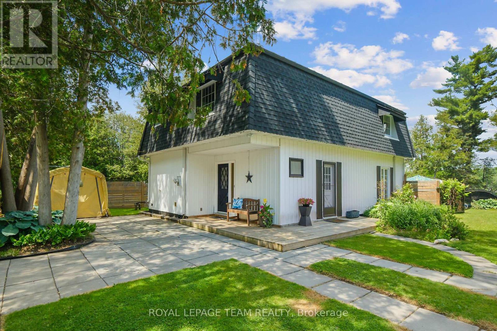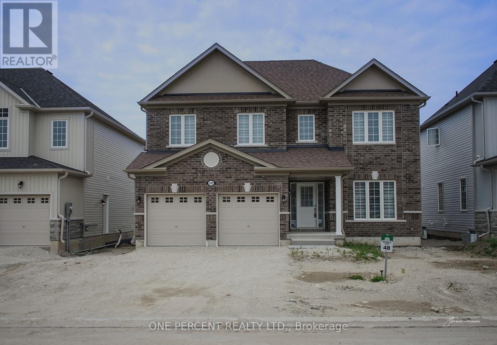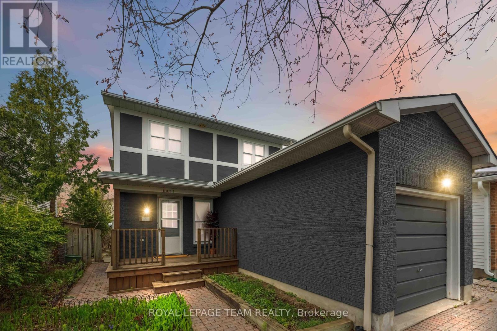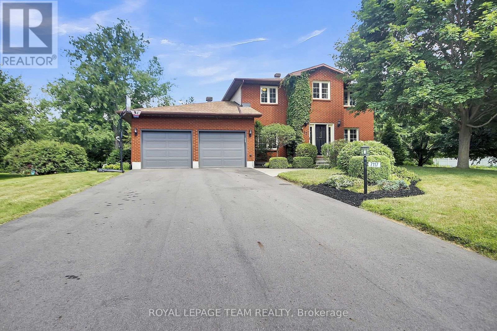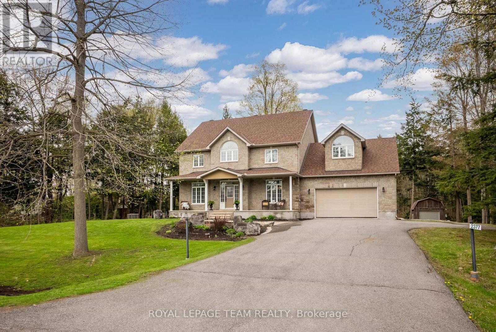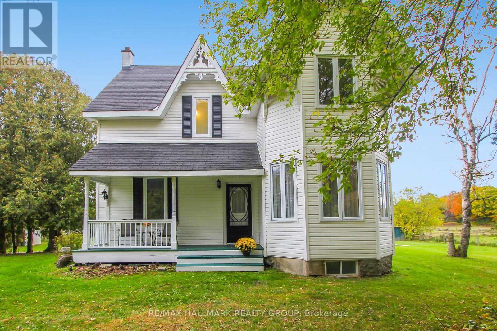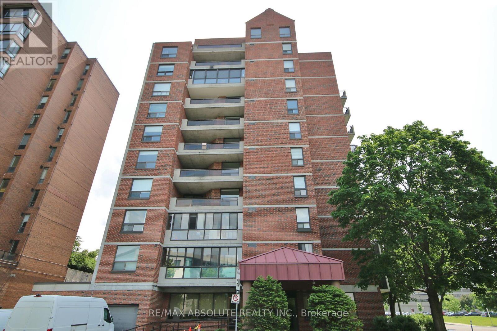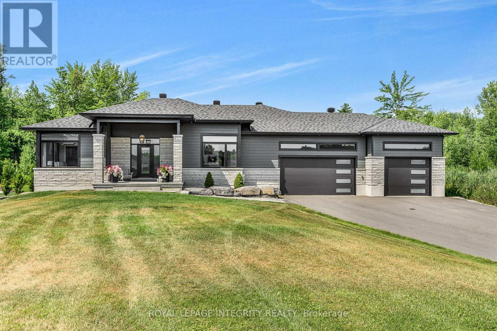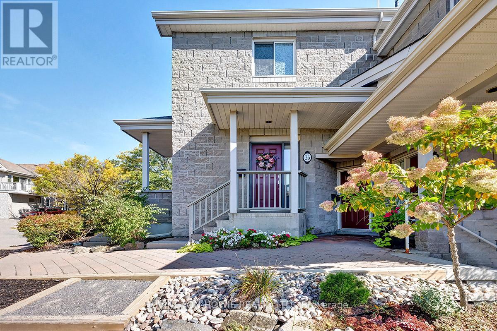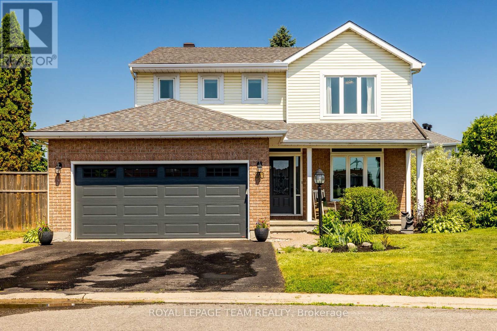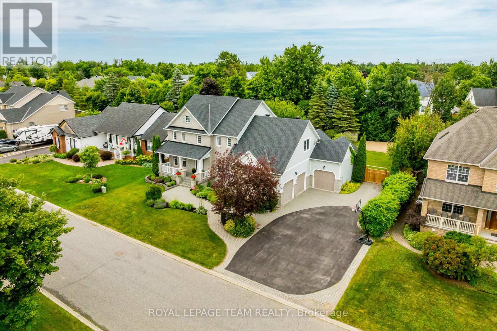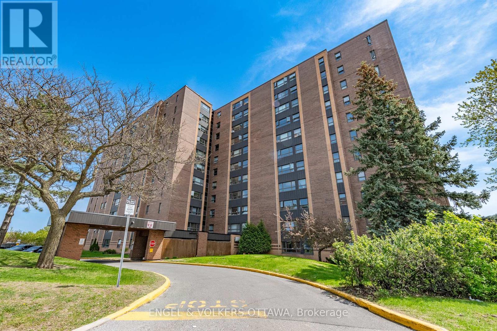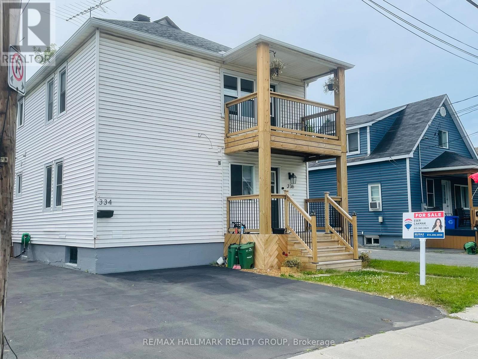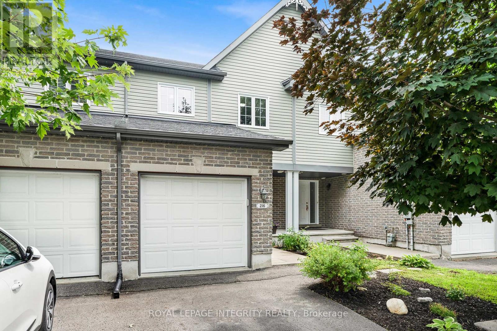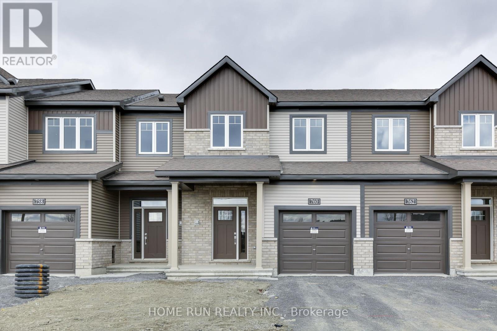Search Results
618 Galerneau Way Galarneau Way
Ottawa, Ontario
OPEN HOUSE AUG 10, SUNDAY between 2 pm and 4 pm. Welcome to this stunning Jasper Corner model nestled on a desirable corner lot in the family-friendly community of Kanata Brookline. Offering nearly 3,000 sqft living space with more than $90.000 upgrade, this 4-bedroom, 4-bathroom home is perfect for families seeking comfort, space, and modern elegance. The main floor features soaring 9-foot smooth ceilings, gleaming hardwood flooring, and an open-concept layout that seamlessly blends function and style. A dedicated home office provides the ideal space for remote work, while the spacious great room is anchored by a striking gas fireplace. The chef-inspired kitchen boasts ceiling-height cabinets, quartz countertops, a large center island, soft-close drawers, high-end appliances, and a premium gas range perfect for cooking and entertaining. Upstairs, you will find four generously sized 4 bedrooms, three with walk-in closets, along with two full bathrooms and a conveniently located laundry room with 9-feet smooth ceilings too. The primary suite offers a luxurious escape with a 5-piece en-suite. The fully finished basement adds incredible versatility with full bathroom, and oversized windows bringing in natural light. There is rough-in for EV charger in the garage. (id:58456)
Tru Realty
158 Bandelier Way
Ottawa, Ontario
Welcome to this bright and thoughtfully designed 3-bedroom townhome in the quiet and well-connected Potters Key neighbourhood of Stittsville.The main floor offers a natural flow with its open-concept layout, 9-foot ceilings, and modern finishes. A spacious kitchen sits at the heart of the home, featuring quartz countertops, stainless steel appliances, a generous island, and a walk-in pantry perfect for both everyday meals and weekend hosting. Upstairs, the primary bedroom includes a private ensuite and walk-in closet, with two additional bedrooms and a full bathroom nearby. The second-floor laundry adds extra convenience. The finished basement provides a cozy and versatile space filled with natural light great for a family room, home office, or recreation area, along with ample storage. Tucked away on a quiet street yet just minutes from schools, shops, trails, and highway access, this home offers a perfect blend of peaceful living and urban convenience. Virtual staging used in select images. All measurements are approximate and should be verified by the buyer. (id:58456)
Royal LePage Integrity Realty
65 - 837 Eastvale Drive
Ottawa, Ontario
Imagine living in this remarkably well-maintained row unit, designed for convenience and comfort! Steps from the new LRT station and just around the corner from Colonel By Secondary School, this home puts everything within reach. The private, fenced backyard, complete with a shed and beautiful flower bed, is perfect for outdoor enjoyment. Inside, the main floor offers a fantastic layout with a large kitchen and eating area, a formal dining room for special occasions, and a spacious living room for relaxation. Upstairs, three bright bedrooms and a full bathroom await, all featuring attractive hardwood flooring. Enjoy the beauty of hardwood and laminate flooring throughout. The fully finished basement provides flexible space for family fun. This home truly shines, with recent updates like a new furnace and well-functioning central air conditioning. The condo management takes care of roof, windows and doors replacement, alongside snow removal, ensuring peace of mind. Located in a quiet, friendly community with excellent access to amenities and top-rated schools, this is an outstanding opportunity to build your family's future or make a wise investment. (id:58456)
Coldwell Banker Sarazen Realty
335 Gallantry Way
Ottawa, Ontario
This NO-REAR-NEIGHBOR 4+1 Bedroom 3.5 bathroom Stunning Mattamy Youngston Model is delightful inside and out, Suited in a popular family-friendly neighbourhood of Fairwinds Stittsville. Easy to access to HW417, Close to everything, walking distance to Shopping, Grocery, Restaurants, Transit, Parks, trail and more. 9 feet ceiling and high end hardwood flooring through out the main level, Amazing Chef's kitchen with high end SS appliances, including gas cook top, wall mounted oven and microwave. Upgraded cabinets/granite countertops/backsplash and convenient double pantry. Plenty of large windows throughout to bring in natural light to the living and dining room. Beautiful staircase leads to the second level complete with a huge primary bedroom luxurious ensuite and impressive walk-in closet, 3 spacious bedrooms and a full bath and convenient laundry as well. A cozy fully finished basement with an abundance of space, fifth bedroom, full bathroom and home movie theatre just for your families. Enjoy the beautiful Southeast facing and fully landscaped backyard with no rear neighbours. It is a must see! Do not miss out on this great property and call for your private viewing today! (id:58456)
Home Run Realty Inc.
79 Boyce Avenue
Ottawa, Ontario
Take advantage of an exceptional opportunity to live in this stunning, newly constructed home. This home boasts a bright, open layout, enhanced by sophisticated details that seamlessly integrate style and comfort. Showcasing a refined primary suite and exquisite bathroom, a Jack and Jill bathroom connecting two roomy bedrooms, in addition to a fourth bedroom boasting a luxurious spa-like space, along with a large living, dining, and kitchen area featuring a stone fireplace wall, this home is ideal for entertaining. Premium custom cabinetry, eye-catching natural stone countertops, unique lighting elements, and refined white oak hardwood flooring establish an elegant atmosphere throughout. Located just minutes from several shopping centers, a hospital, schools, and essential services, this remarkable area is genuinely unparalleled. (id:58456)
Right At Home Realty
3838 Kenyon Dam Road
North Glengarry, Ontario
Welcome to 3838 Kenyon Dam Road, a truly unique 4.49-acre property offering exceptional versatility just minutes from Alexandrias core and ideally located about an hour from both Ottawa and Montreal. Whether you're dreaming of a peaceful country residence, a thriving home-based business, or a combination of both, this property delivers unmatched potential. At the heart of this opportunity is a fully equipped, SB10-compliant commercial kitchen, newly constructed in 2022. Designed with energy efficiency and functionality in mind, it features a wood-fired oven, dedicated seating area, customer washroom, and all up-to-date permits. This turnkey space is ideal for launching or expanding a food-based business from a bakery or gourmet pizzeria to a sugar shack, catering service, or event-hosting venue. The sidesplit bungalow boasts a spacious, open-concept kitchen that flows into a cozy dining and living area complete with a wood stove, offering two bedrooms, with potential to convert the office and downstairs living room into two more, making the space highly adaptable. Many upgrades in recent years, including a roof reshingled within the last six years (with a smaller section redone in 2024), brand-new flooring in 2025 and newly painted, complete heating system conversion from oil to propane in 2023. A new, owned hot water tank was added in 2025, and the home is serviced by a forced airsystem. Outside, enjoy the updated 2022 patio and above-ground pool, surrounded by mature trees, perennial gardens, two vegetable plots, and a tranquil private pond. The beautifully landscaped setting offers the perfect balance of privacy, charm, and inspiration. Whether you're looking to live, work, or invest, this one-of-a-kind property is a rare opportunity to align your lifestyle and entrepreneurial goals. Contact us today to schedule your private viewing and explore everything 3838 Kenyon Dam Road has to offer. (id:58456)
RE/MAX Hallmark Realty Group
700 Chromite Private
Ottawa, Ontario
Stunning 3-Storey Stacked Townhome with Breathtaking Water Views in Barrhaven! This modern 3-bedroom, 2.5-bathroom townhome features a spacious office/den, perfect for work-from-home flexibility. Enjoy stunning water views from the large balcony, ideal for unwinding or hosting guests. The open-concept layout boasts a sleek kitchen with elegant quartz countertops, ideal for both cooking and entertaining. With an oversized garage offering ample storage space, this home combines convenience and luxury. Don't miss your chance to own this beautiful townhome! Association fee for private road maintenance: $215.60 per month. (id:58456)
Royal LePage Team Realty
Unknown Address
,
*** 97 MUDMINNOW CRESCENT ORLEANS, ON K4A 5J1 *** Home Sweet Home! This beautifully maintained 4-bedroom, 3.5-bathroom home in a desirable Avalon neighborhood of Orleans offers the perfect blend of comfort, style, and convenience. With a bright open floor plan flooded with natural light, rich hardwood floors, and a sleek modern kitchen equipped with ample cabinetry and stainless steel appliances, this home is ideal for relaxation and entertainment. The finished basement provides versatile extra living space, complete with a full bathroom, making it perfect for a rec room, home gym, or office. Strategically located near top-rated schools, parks, shopping centers, and public transit, with easy access to major routes, this home is perfect for families and professionals seeking a serene and practical living environment. Available immediately! Book your private viewing asap because this one won't last long. (id:58456)
Royal LePage Team Realty
3 - 458 Maclaren Street
Ottawa, Ontario
Welcome to 458 MacLaren Street, Unit 3! A charming and character-filled top-floor apartment nestled in a classic Victorian multiplex in Ottawa's vibrant Centretown. This spacious 2-bedroom unit spans the entire third floor and offers a unique layout with architectural details that speak to its historic roots. Bright and inviting, the apartment boasts original hardwood flooring throughout, high ceilings and large windows that flood the space with natural light. The oversized living room features a distinctive dormer nook and ample room for entertaining or relaxing. Both bedrooms are generously proportioned, offering versatile options for sleeping, working from home, or creating a personal retreat. The kitchen offers plenty of countertop and cabinet space, a large window over the sink, and direct access to the living room. The full bathroom, tucked beneath the slope of the roofline, adds to the units vintage appeal while providing modern functionality. An additional storage closet and wide foyer provide convenience and utility. Laundry facilities are conveniently in the lobby of the building. Situated on a quiet residential street just steps to public transit, restaurants, shops, and downtown Ottawas amenities, this apartment is ideal for those seeking charm, space, and central living.First and last months rent required. $3,990 deposit. Tenant pays hydro. (id:58456)
Century 21 Synergy Realty Inc
807 - 2625 Regina Street
Ottawa, Ontario
Welcome to this bright and spacious west-end condo, perfectly positioned just steps from the Ottawa River, transit, shops, and everyday amenities. This desirable 2-bedroom unit offers sweeping west-facing views of the river, a generous balcony to soak in the sunsets, and charming parquet floors throughout. You'll love the convenience of an ensuite bath and access to an impressive array of amenities including an indoor pool, fitness centre, sauna, library, party room, meeting room and billiards room. You will love the convenience of your indoor heated parking garage. Ideally situated a short walk to grocery stores (Farm Boy and Metro), drug stores and the transit way. Pack a picnic and head over to Brittania Beach, just a 10 minute walk away, to enjoy the sunset. A fantastic opportunity to purchase a condo in a sought after location at an affordable price! This isn't just a condo, it's a lifestyle. Please allow 24 Hours Irrev. on all offers (id:58456)
Royal LePage Integrity Realty
Unit 308 - 280 Herzberg Road
Ottawa, Ontario
2 OWNED side-by-side underground PARKING spots are included!! In the heart of the prestigious Marshes Golf Course community. This rarely available corner suite, still like brand new, offers bright, luxurious living space plus a private 94 sq ft dine-out balcony with serene views of the fairways and lake. Over $35,400 in Builder's upgrades: Fully enclosed den with upgraded TV-ready wall, perfectly used as a 3rd bedroom or home office. Chefs kitchen with extended counter and additional cabinetry, extended island and added drawers, double sinks, and additional cabinetry in the primary ensuite. Upgraded appliances from the builder's standard. Stylish hardwood flooring throughout. Upgraded window blinds, extra pot lights, and additional electrical outlets. Elegant primary suite with walk-in customized closet and the upgraded ensuite with a walk-in shower and an added linen closet, spacious in-unit laundry room with storage area. Private balcony perfect for dining while overlooking the golf course and pond. 2 parkings+ storage locker. Building has a gym, bicycle storage, Rooftop BBQ terrace with panoramic view of the Gatineau Hills and golf course and water. Bike to work at nearby Kanata's High-Tech Park and DND Headquarters. Minutes to Kanata Centrum, Tanger Outlets, groceries, restaurants, bars, and cafes. Public transit is accessible with easy city connections. Whether you're downsizing, investing, or looking for a stylish space to call home, this upgraded unit checks every box, style, space, storage, and an unbeatable location. And the building is pet friendly!! (id:58456)
Royal LePage Performance Realty
3 - 679 Roosevelt Avenue
Ottawa, Ontario
Spacious and modern 3-bedroom, 1-bathroom apartment available for rent, Immediately (vacant) in the heart of Westboro, located in a quiet and sought-after neighborhood. This beautifully maintained unit features stunning hardwood floors throughout, new ceramic tile in the kitchen, and a large, bright living and dining area with plenty of natural light. Heat is included in the rent, and each unit has its own separate hydro meter, with hydro charges also covering the rental hot water tank. Hallway lighting is connected to each apartments hydro meter. Water and sewage charges are shared among tenants on a pro-rated basis per person. Tenants are responsible for hydro, water, and contents insurance. Parking is available for an additional $50 per month, and coin-operated laundry is located in the building's basement. Snow removal is shared between tenants. This is a fantastic opportunity to live in one of Ottawa's most desirable communities, close to shops, restaurants, and public transit. Move Today! (id:58456)
Power Marketing Real Estate Inc.
574 Malahat Way
Ottawa, Ontario
Flooring: Tile, Flooring: Hardwood, Flooring: Carpet W/W & Mixed, Move in ready! Welcome home to this never been lived in-4 bedroom, 2.5 bath home. This lovely home features hardwood on main floor and a fantastic layout. The Chef's kitchen features an Island, stainless steel appliances and an abundance of cupboard space. Upstairs you will find the spacious Master bedroom which is complete with walk in closet and ensuite bath. 3 other generous bedrooms. full bath and convenient 2nd floor laundry complete this upper level. Close proximity to parks, excellent schools, shopping, public transit, and recreation. Easy highway access, perfect for the growing family. Do not miss out!, Deposit: 4400 (id:58456)
Home Run Realty Inc.
4440 Tranquility Lane
Ottawa, Ontario
This 3 bedroom beauty is ready for a new family to call it home! It sits high and dry on the banks of Buckhams Bay a well known inlet off the Ottawa River for great water skiing. It features many updates over the past 9 years from encapsulating the crawl space, foam insulating the attic, new shingles on its Mansard roof, windows and patio doors replaced, kitchen and appliances, main floor bath, flooring, HVAC, electrical and more. This well cared for property is the perfect staycation home not only can you enjoy the dock for your water crafts, a riverfront deck, a fire pit for evening family smores, a heated Bunkie currently used as an art studio with its own river deck, several vegetable gardens, an outdoor kitchen area, change room, sand play area, a separate heated Work Shop, storage sheds and it features an amazing Salt Water, Heated inground pool and patios. The lot is oversized offering space for future additions and is very private from the street. Book a showing and see what waterfront living can be. (id:58456)
Royal LePage Team Realty
242 Springfield Crescent
Clearview, Ontario
Welcome to 242 Springfield crescent, Clearview Ontario, where convenience and comfort meets elegance. Offering more than 2600 sq. ft. of open-concept living , it features With Brick exterior, a covered front porch, and fantastic curb appeal. The attached Double garage provides inside entry plus a separate door to access garage. Picture raising your family in a quiet, family-friendly neighborhood close to everything. Spend your summer days at Wasaga Beach, just 10 minutes away, or tee off at the nearby Mad River Golf Club. In the winter, hit the slopes at Blue Mountain only 25 minutes away, or explore nearby hiking trails year-round. Outdoor activities for the whole family are right at your doorstep. Inside, you will find 9-ft ceilings, upgraded with laminated Floor on main Floor and porcelain tile flooring with Ceiling pot light on family room and an elegant oak staircase. The kitchen is built for entertaining with a large island, countertops, an apron sink, stylish cabinetry, and a walkout to the backyard . The bright family room features a cozy gas fireplace, while the open-concept living and dining area provides even more space to gather. Upstairs, there are 4 spacious bedrooms, The primary suite boasts a walk-in closet and an ensuite with 5 Pcs. and upgraded tile floors. A second bedroom has its own private ensuite, while bedrooms 3 and 4 share a Jack and Jill bathroom. All Brand new and never used Appliances are also with gas stove plus Zebra blinds in Most windows. The unfinished basement with Separate entrance from outside offers endless possibilities with oversized windows and a rough-in for a bathroom , enjoy no rear neighbors, backing onto channel view with a walking trail and look forward to a lush, green lawn with grass installation on the way. Seller paid premium for channel view and for separate side entrance in unfinished Basement. This Immaculate home is ready for its new owners to enjoy !! Book your tour now!! (id:58456)
One Percent Realty Ltd.
43 Haxby Private
Ottawa, Ontario
Enjoy this beautifully updated 3-bedroom, 2.5-bathroom home that effortlessly blends modern style with everyday comfort and convenience.The bright, spacious newly painted living room opens onto a private balcony with a tranquil view of mature trees perfect for sipping your morning coffee or relaxing after a long day. The kitchen has been modernized with elegant new countertops and includes plenty of room for a dining table and chairs, ideal for casual meals or entertaining.Thoughtfully renovated, the home features newer flooring in the primary bedroom, walk-in closet, and main hallway, along with newer carpeted stairs and an newly renovated powder room. All bathrooms are enhanced with sleek newer vanities, adding a fresh, contemporary touch throughout.Additional updates include a finished garage ceiling and walls. You'll also enjoy the convenience of a single-car garage with inside access, your own private driveway with space for a second vehicle, and visitor parking just steps from your door.Located in a highly desirable area just minutes from excellent schools, three parks, public transit, shopping centers, the Ottawa General Hospital, and the airport, this home offers an unbeatable blend of peaceful suburban living and easy access to city amenities.Whether you're a growing family or a professional seeking a well-connected, move-in-ready home, this one checks all the boxes. (id:58456)
RE/MAX Hallmark Realty Group
622 Parade Drive
Ottawa, Ontario
Welcome to the Mattamy Highgate Corner a spacious and sun-filled end-unit townhome offering 2,217 sq ft of well-designed living space, plus a finished basement! This 2-storey home features 3 generously sized bedrooms, 3 bathrooms, and a versatile loft/sitting area ideal for a home office or relaxation space. The main floor offers a functional open-concept layout with a bright kitchen, dedicated dining area, and both living and family room is perfect for entertaining or everyday living. Upstairs, the primary bedroom features a walk-in closet and a private ensuite. The finished basement includes a large recreation room, and is roughed-in with plumbing and doorways for a future full bathroom and an additional room ready for your customization. As a corner unit, enjoy extra windows, added privacy, and abundant natural light. Located in a family-friendly neighbourhood close to parks, schools, and amenities. (id:58456)
Royal LePage Team Realty
1683 Tenley Drive
Kingston, Ontario
Welcome to 1683 Tenley Drive, a beautifully upgraded 3-bedroom, 2.5-bath freehold townhouse located in Kingston's highly sought-after west end. With over $20,000 in upgrades, this move-in-ready home features a bright and modern open-concept layout, ideal for families, first-time buyers, or investors. The main and upper floors showcase elegant hardwood flooring, while the stairs and finished basement are comfortably carpeted. The main level offers a spacious living and dining area with large windows, and a contemporary kitchen equipped with stainless steel appliances, a center island, and ample cabinetry. Upstairs, enjoy a generous primary bedroom with a walk-in closet and private ensuite, plus two additional bedrooms, a full bath, and convenient second-floor laundry. Additional highlights include a single-car garage with inside entry, a deep driveway, and a full finished basement offering excellent storage or potential for additional living space. Ideally located near parks, schools, shopping, and quick access to Highway 401, this home combines comfort and convenience in one of Kingston's fastest-growing communities. (id:58456)
Royal LePage Team Realty
106 Sencha Terrace E
Ottawa, Ontario
For lease: Brand new Claridge Woodhall townhome with over 2,180 sq.ft. of living space, including a fully finished basement, 3 bedrooms, 2.5 bathrooms, and parking for 3 vehicles. This upgraded home features a custom kitchen with marble countertops, deep single-basin sink, upgraded cabinetry, and high-end stainless steel appliances (not builder-grade). Enjoy 9-ft ceilings, hardwood floors on the main level, an electric fireplace, Zebra model curtains throughout, and blackout Zebra curtains in all bedrooms. The second level includes a large primary suite with walk-in closet and ensuite, two additional bedrooms, a full bath, and laundry. The basement offers a spacious rec room, perfect for entertaining or working from home. Located in Barrhaven near parks, schools, shopping, and transit. Yard will be fenced. Available immediately. $2995 + utilities. (id:58456)
Exp Realty
6351 St Louis Drive
Ottawa, Ontario
Welcome to this charming 3-bedroom, 2-bathroom family home in sought-after Hiawatha Park! Perfect for first-time homebuyers and downsizers. Ideally located within walking distance to parks, top-rated schools, shopping, and the scenic Ottawa River Pathway, this lovingly maintained home offers comfort, space, and character. Enjoy gleaming LVP flooring throughout the main and second levels and a classic layout designed for family living. The bright, updated kitchen features brand-new stainless steel appliances and laminate flooring (2025), while the separate living and dining rooms offer cozy spaces for entertaining. Step into the enclosed backyard patio - your airy retreat to spend warm summer days and cool evenings. Enjoy the private, fully fenced backyard with no rear neighbours, offering peace, privacy, and plenty of outdoor fun. Upstairs features beautifully maintained hardwood floors, three spacious bedrooms, and a fully renovated bathroom with sleek, classic ceramic tile. A bright and fully finished basement (2025) adds valuable extra living space perfect for a rec room, family lounge, or home office with a gas stove fireplace for added warmth and charm, plus ample storage. Huge Bonus: New AC and Furnace will be installed before closing! Home includes a like-new electric lawn mower and can be purchased full/semi-furnished. This is the ideal home for families seeking a quiet, family-friendly neighborhood with everything close at hand. (id:58456)
Royal LePage Team Realty
1003 - 373 Laurier Avenue E
Ottawa, Ontario
Welcome to an urban sanctuary that elevates city living perched on the sunlit southeast corner of the 10th floor. With sweeping views across Sandy Hill, downtown Ottawa and the Gatineau Hills, this elegant suite is a rare find. Formerly a 3-bedroom, this 1,338 sq. ft. (MPAC) residence has been thoughtfully redesigned into a spacious 2-bedroom and office space for function and comfort. The dramatic sunken living room offers a striking focal point, while the enclosed, three-season balcony adds a light-filled retreat with ever-changing skyline views.The modern kitchen integrates seamlessly with the living and dining areas ideal for hosting or daily living. Features include 2 bathrooms, in-unit laundry, a walk-in closet and rare dual entrances perfect for professionals or welcoming guests. Renovated in the last 6 years, the finishes are sleek and move-in ready: updated floors, fixtures and a well-equipped kitchen. The flexible second bedroom is perfect for as guest suite, home office or creative space, while the bonus sitting area adds a sense of spaciousness rarely found in condo living. Located in a meticulously cared-for building known for its strong community and high standards, residents enjoy a saltwater outdoor pool, landscaped gardens, modern guest suites and attentive on-site management. Just a 5-minute walk to Strathcona Park and near embassies, the Rideau River, U-Ottawa and the ByWard Market, this address combines peaceful living with prime downtown access. A standout opportunity in one of Ottawas most desirable enclaves. The Seller will erect a wall with door to enclose the second bedroom as it's currently an open space. The Building also offers saunas, an updated Party-Room, a large flex room, bike rack, carwash bay, workshop and recently updated guest suites for your out of town guests. (id:58456)
Exp Realty
83 Osler Street
Ottawa, Ontario
Stylish & Spacious Minto Haven Model in the Heart of Brookline! Welcome to 83 Osler Street, a stunning 3-bedroom, 2.5-bathroom home nestled in the vibrant and family-friendly Brookline community. This upgraded Minto Haven model offers a perfect blend of modern style, thoughtful design, and unbeatable location. Step inside to a bright and open main floor featuring 9-foot ceilings, elegant hardwood flooring, and a chef-inspired kitchen complete with quartz countertops, a large central island, walk-in pantry, and premium stainless steel appliances. The dining and great room are bathed in natural light. This home is the perfect fit for families, professionals, or investors looking for a low-maintenance, turn-key property in one of Kanata's newest and most desirable neighbourhoods. Don't miss this opportunity come see what makes 83 Osler Street so special!' (id:58456)
Royal LePage Integrity Realty
B - 137 Duford Street
Ottawa, Ontario
In an excellent location close to downtown Ottawa, within walking distance to UOA, public transit, grocery, restaurants, and Beechwood Ave. This beautiful one-bedroom lower unit apartment is stylish with loads of natural light above ground windows, an open-concept modern kitchen, a living room, and a dining room. Laundry is in the unit. (id:58456)
Details Realty Inc.
7117 Quinnfield Way
Ottawa, Ontario
Backing onto Andy Shields Park this wonderfully updated 4 bedroom, 3 bath 2 storey has no rear neighbours, and is surrounded by green space, sports fields, family parks, an off-leash dog park, trails and Shields Creek. The updated Dining Room, Kitchen, Breakfast area, and Family Rooms all overlook the park-like backyard. This extensively treed yard has Southern exposure, a multi-level cedar deck, Koi pond, multiple gardens, a fire-pit and a large storage shed. The Main floor also has a living room, mud room, 2 pc bathroom and a bright office complete with custom built-ins. The 2nd floor has hardwood throughout There is a sun-filled primary bedroom with custom closets and a fully renovated ensuite, 3 family bedrooms and a renovated family bath.New (March 2024) Lennox High effiicency furnance, heat pump and smart thermostat. Please see the list of extensive upgades in the attachments. (id:58456)
Royal LePage Team Realty
2931 Southmore Drive E
Ottawa, Ontario
What a beautiful home. What a great location in a quiet residential neighbourhood. A terrific 3 + 3 BR, 3 BA bungalow, renovated with stunning white oak hardwood floors, granite kitchen counters, the living room and dining room bathed in natural light with two bay west facing windows. All of this on the edge of Mooney's Bay for those who love an active lifestyle. Walking into the main entry you are greeted with slate floors, a closet and a view of the open kitchen/dining room/living room with a gas fireplace surrounded by matching slate and built-in shelves. The layout of the kitchen and the flow through this area allows for a perfect balance of day to day living or weekend entertaining. Strolling to the back of the home you will find the primary BR with it's own abundance of light from the patio door that gives access to the private backyard patio. The ensuite is what you will be waiting to come home to at the end of a long day with a deep soaker tub/shower and double vanity. There is plenty of storage space in the 4' 8" X 5' 5" walk-in closet. The balance of the main floor has 2 bedrooms and a 3 pc bath. The basement has not been forgotten about and has been renovated to the same high standards of the main floor. A huge laundry room and 3 more large bedrooms with new wall to wall carpet, generous closet space and huge windows for egress and lots of light. There is also a utility room, an exercise or storage room. Some of the renovations: shingles 2015, asphalt driveway 2020, Maytag DW 2021, & more. 2025: fresh paint throughout, 50 oz carpet, white oak hardwood refinished, updated lighting. A complete list of renovations will be supplied. Property was previously rented and showed a very good positive cash flow, for those considering getting into the rental business. Please allow 24 hours minimum for irrevocable time on offers. Approximate annual utility costs: Electric $2445, gas $835, water sewer $1785. This home is also listed on MLS #X12322192. (id:58456)
Royal LePage Team Realty
2377 Pine Avenue
Ottawa, Ontario
This beautiful home in Manotick is a must see! Set on a scenic 1.98-acre lot with mature trees, this well-appointed 4 bedroom two-storey home offers privacy, comfort, and style just 5 minutes from the Village of Manotick and a short walk to Rideau River access to launch your kayak, canoe or paddle board. As you enter the front door, you are greeted with a bright spacious interior with a grand 2 story foyer featuring marble tiled floors, 9 ft ceilings and transom windows throughout. To the right of the foyer, is a main floor home office and to the left, a formal dining room welcomes large family gatherings with easy access to the kitchen. The bright, spacious eat-in kitchen, complete with island, quartz countertops, stainless steel appliances, bakers pantry, and butlers pantry with coffee bar opens to the sun-lit living room which showcases a gas fireplace and a wall of windows that overlook the tranquil backyard retreat. Step outside to the 1,000 sq ft cedar deck with pool, hot tub, fire pit and a peaceful wooded yard, with a greenhouse and fruit trees - ideal for the avid gardener. Upstairs, the primary suite includes a 5-piece ensuite and walk-in closet, while an oversized 2nd bedroom can serve as a teen lounge or media room. A third and fourth bedroom, a 5-piece bath and convenient second-floor laundry complete the layout. The fully finished lower level is ideal for entertaining, featuring a full bath, wine cellar, den, home gym, rec room & oversized cold storage rm - complete with a separate entry from the attached oversized double car garage. Professionally landscaped exterior with irrigation system, charming front porch and curb appeal, this property invites you into relaxed outdoor living. Many updates including: roof (2025); basement finishing (2022); kitchen reno (2021); AC (2021); furnace (2017) and more. See Feature Sheet. Pride of ownership throughout - Service on furnace, a/c, water treatment and hot tub, ductwork cleaning (2025). Min 24hr irrev. (id:58456)
Royal LePage Team Realty
899 Concession 1 Road
Alfred And Plantagenet, Ontario
Looking for a Waterfront bungalow with an inground pool and heated workshop? Welcome to this spacious lovingly cared for home on just over an acre, situated high and dry along the banks of the Ottawa River. Pines, pears, apple and cherry trees surround the property making it a true nature lovers paradise! Take in the spectacular views of the river outside or inside from the living room. Watch the birds from the sunroom at the front of the home with an abundance of windows throughout. You will love to entertain all year round in the massive dining room and living area. The modern kitchen offers functionality with plenty of cupboards, equipped with stainless appliances. You can always find a peaceful retreat in your Primary bedroom with ensuite and a bonus room just for you! Two more good sized bedrooms and a full updated bath and laundry area. Work remotely?, there is an office for that too. Now, step outside.....pool or boating? Why choose when you can do both or hangout on your dock for a little fishing! Sit under the gazebo for a bit of shade or the screened in one to take a nap, both are included! Now in case you have a hobby or just need more space for the toys, there is a 24' x 34' heated workshop for that too plus a 2 car attached garage and carport. Many inclusions. Come take a look. 40 mins to Orleans. (id:58456)
Details Realty Inc.
18 - 1238 Marenger Street
Ottawa, Ontario
Gorgeous 2 bed / 1 bath lower unit in highly sought-after Orleans. Just a short 9 minute walk to the new Jeanne D'Arc LRT station. This modern spacious unit will appeal to first-time buyers and downsizers alike. Open concept living / dining room layout is perfect for entertaining. Well-equipped kitchen featuring stainless steel appliances expansive counter space and plenty of cabinet storage. The unit also features a large private terrace that's perfect for unwinding after a long day or socializing with friends. Generous primary bedroom offers plenty of natural light and walk-in closet. A second full bedroom provides flexibility for guests, a home office or additional living space. Huge primary bath with soaker tub and separate shower. In-suite laundry and parking included. Located just minutes from parks, shopping, dining and all that Orleans has to offer. (id:58456)
Sotheby's International Realty Canada
7232 Malakoff Road
Ottawa, Ontario
Flooring: Hardwood, Flooring: Carpet W/W & Mixed, Flooring: Ceramic, You Won't Want to Miss This 132 Acre Property with Century Farmhouse with Addition (1995) & 9 Box Stall Barn The Inviting Front Verandah leads into this Spacious Home Featuring Much of its Original Charm & Character including Front Door, Flooring & Trim, Tongue & Groove Ceiling, The Addition consists of Bright Open Concept Family Room, with Fireplace & Access to large deck,, Kitchen & Dining, Convenient 3 Pc & Laundry, Upper level has a Fabulous Loft, Perfect for Home Office & Spacious Bedroom, Original Home has Bright Living Room & 2 Bedrooms & 4 PC, & Upper Level has 3 Additional Bedrooms & 2 Pc, Many Out Buildings, 9 Box Stall Barn with Heated Tack Room & Water, 2 Standing Stalls Plus 4 Pony Stalls, Another Building with 2 Box Stalls & 2 Standing Stalls, Older Cattle Barn Used for Storage, The 132 Acres Property Consists of Appx 25 Acres Cedar,10 Acres Maple, Pasture, Fenced Paddocks, Mixed Bush.Appx costs/mo Propane $430 Hydro $287,Explornet $131,Shaw $120,HWT $57.36Quarterly. Insulated 9 stall barn, with heated tack room with hot & cold water, additional lower section has large feed room, large horse stall & 3 pony stalls. Small barn has 2 box stalls & 2 standing stalls with mangers. Older barn with water is currently used for storage, has 2 box stalls & a standing stall. Electrical in barns is up to code. Fields are all fenced and have been used for pasture for horses and cattle. 3 large paddocks, 1 small paddock & a small paddock suitable for a riding ring. As per sellers lawyer there is the possibility of 2 severances on this property (id:58456)
RE/MAX Hallmark Realty Group
A - 830 Maplewood Avenue
Ottawa, Ontario
This beautiful Semidetached 3 bedroom in a great location close to parks, Edouard-Bond & Woodroffe High School with shops, restaurants, transit, and the beach within walking distance. Offers lots of upgrades; 9-foot ceilings, solid wood doors, lots of pot lights, quartz countertops, and SS appliances. The main floor features a modern open-concept kitchen, dining, and living room. Grand foyer, garage entrance, and powder room. 2nd floor; 3 spacious bedrooms, large master bedroom with ensuite and walk-in closet. 3-pcs bath and laundry room.Close to École élémentaire catholique d'enseignement personnalisé Édouard-Bond. (id:58456)
Details Realty Inc.
2792 Tennyson Road
Drummond/north Elmsley, Ontario
Pride of ownership shines through this beautifully maintained 3 bed, 2.5 bath family home, less than 10 minutes to charming Perth and only 20 minutes to Carleton Place. Set on just over 3/4 of an acre, this property backs onto a tranquil pond and offers space to roam, relax, and enjoy the outdoors. Privacy without isolation! Inside, you'll find a bright and stylish modern farmhouse kitchen complete with stainless steel appliances, granite counters, a gas range, and ample cabinetry. The peninsula adds extra prep space, while the generous breakfast nook is ideal for casual family meals. Modern slab tile flows through to the breakfast room for a clean, cohesive look. Hardwood flooring adds warmth and charm to the main level, which includes a formal dining room, enclosed den, & an elegant living room with electric fireplace. The powder room has been tastefully updated with a granite counter. Gleaming hardwood on the 2nd flr. The spacious primary suite features, two closets (including a walk-in), & a refreshed 4-piece ensuite with granite vanity. Two more roomy bedrooms, and an updated main bath complete this level. The fully finished basement offers even more living space with laminate flooring throughout, a large rec room with built-in shelving, a dedicated home office, and abundant storage in the laundry room and oversized utility space. Outside, enjoy the peaceful yard from your private deck with an enclosed gazebo. The huge detached garage with spacious attached workshop offers endless possibilities - thinking "home based business"?, plus a great potting shed/ storage room with benches, and a huge attic for additional storage, even covered storage for your boat or garden tractor. A Generac (2016) for added peace of mind. Parking for 10+ vehicles in driveway, including room for an RV or trailer. Move-in ready & loaded with updates - Furnace 2016, Windows 2017, Kitchen & baths 2019, Shingles 2020 & 2022, new side door 2023, driveway paved 2024, HRV & front walk 2025 (id:58456)
RE/MAX Affiliates Results Realty Inc.
7232 Malakoff Road
Ottawa, Ontario
Flooring: Hardwood, Flooring: Carpet W/W & Mixed, Flooring: Ceramic, You Won't Want to Miss This 132 Acre Property with Century Farmhouse with Addition (1995) & 9 Box Stall Barn The Inviting Front Verandah leads into this Spacious Home Featuring Much of its Original Charm & Character including Front Door, Flooring & Trim, Tongue & Groove Ceiling, The Addition consists of Bright Open Concept Family Room, with Fireplace & Access to large deck,, Kitchen & Dining, Convenient 3 Pc & Laundry, Upper level has a Fabulous Loft, Perfect for Home Office & Spacious Bedroom, Original Home has Bright Living Room & 2 Bedrooms & 4 PC, & Upper Level has 3 Additional Bedrooms & 2 Pc, Many Out Buildings, 9 Box Stall Barn with Heated Tack Room & Water, 2 Standing Stalls Plus 4 Pony Stalls, Another Building with 2 Box Stalls & 2 Standing Stalls, Older Cattle Barn Used for Storage, The 132 Acres Property Consists of Appx 25 Acres Cedar,10 Acres Maple, Pasture, Fenced Paddocks, Mixed Bush.Appx costs/mo Propane $430 Hydro $287,Explornet $131,Shaw $120,HWT $57.36Quarterly. Insulated 9 stall barn, with heated tack room with hot & cold water, additional lower section has large feed room, large horse stall & 3 pony stalls. Small barn has 2 box stalls & 2 standing stalls with mangers. Older barn with water is currently used for storage, has 2 box stalls & a standing stall. Electrical in barns is up to code. Fields are all fenced and have been used for pasture for horses and cattle. 3 large paddocks, 1 small paddock & a small paddock suitable for a riding ring. As per sellers lawyer there is the possibility of 2 severances on this property (id:58456)
RE/MAX Hallmark Realty Group
63 Chateauguay Street
Russell, Ontario
OPEN HOUSE AUGUST 3rd 2-4PM AT 60 Mayer St Limoges. Introducing the Modern Maelle, a striking 2-storey home offering 1,936 square feet of contemporary living space designed with both function and flair. With 3 bedrooms, 2.5 bathrooms, and a 2-car garage, this home checks all the boxes for modern family living. Step inside and you're greeted by a den off the main entry ideal for a home office or creative space. Just off the garage, you'll find a convenient powder room and dedicated laundry area, keeping the main living areas clean and organized. The show-stopping living room features floor-to-ceiling windows that flood the space with natural light, creating an airy, uplifting atmosphere. A Loft on the second level offers a unique architectural detail, overlooking the living room below and adding a sense of openness and elegance. Upstairs, the primary suite offers a spacious walk-in closet and a private ensuite, creating the perfect personal retreat. Constructed by Leclair Homes, a trusted family-owned builder known for exceeding Canadian Builders Standards. Specializing in custom homes, two-storeys, bungalows, semi-detached, and now offering fully legal secondary dwellings with rental potential in mind, Leclair Homes brings detail-driven craftsmanship and long-term value to every project. (id:58456)
Exp Realty
203 - 50 Emmerson Avenue
Ottawa, Ontario
Welcome to this spacious and sun-filled 2-bedroom, 2-bathroom condo in a prime, highly walkable location just steps from the vibrant shops and restaurants of Wellington Village, the Parkdale Market, LRT access, and the scenic Ottawa River pathways. With approximately 1,050 sq. ft. of updated living space, this well-appointed unit features a smart, open layout ideal for comfortable everyday living and entertaining. The nicely renovated kitchen boasts sleek granite countertops, ample cabinetry, and space for a breakfast table, seamlessly flowing into a generous living and dining area. Fridge, stove, dishwasher and microwave/hoodfan are included. The large living and dining room offering ample space for furniture placement and is freshly painted throughout. Step out onto the west-facing balcony to enjoy evening sunsets perfect for relaxing or hosting guests. The primary bedroom includes a ensuite 4 pce bath and ample closet space. The second bedroom and full guest bath are thoughtfully separated for added privacy. Additional highlights include in-suite laundry, abundant storage and houses the hot water tank (owned-2010), and durable laminate flooring installed in 2015. Residents enjoy access to an array of building amenities, including an exercise centre with saunas, a party room/library, a convenient ground-level bike room and parking. Pets are welcome, making this a rare opportunity to own a bright and modern condo in one of Ottawa's most desirable neighbourhoods. Condo living at its best, stylish, functional, and close to everything! Some photos have been virtually staged. (id:58456)
RE/MAX Absolute Realty Inc.
RE/MAX Hallmark Realty Group
1210 - 235 Kent Street
Ottawa, Ontario
Welcome to the Hudson Park 2, a beautiful, art-deco styled condo designed by well-renowned Ottawa builder, Charlesfort. Inspiring and classical, this downtown condo in the heart of Ottawa Centre offers modern vibes but doesn't lack comfort or style. Get a quick workout in the fitness centre, then take a step outside and enjoy your post-workout smoothie while immersed in the tranquility of the second floor terrace. The rooftop patio offers STUNNING views of the downtown core! Perfect for date night, or working from home beneath the sunny skies! Now step inside unit 1210, the Zephyr model features 950 square feet of hardwood flooring, beautiful granite counters, updated baths, sleek modern appliances and smart finishes all throughout; no stone was left unturned during the maintenance of this beautiful unit. This condo includes storage and the largest PREMIUM parking space you will find anywhere in Ottawa, one of only three in the entire complex! Now you can finally buy that tank you always wanted! Plenty of visitor parking, car washes on each level, a lounge for family gathering/entertaining, this charming condo has it all! 48 Hours Irrevocable. (id:58456)
Right At Home Realty
1103 - 373 Laurier Avenue E
Ottawa, Ontario
This rare top-floor condo in Sandy Hill offers the kind of value and potential that's hard to find. With over 1,300 sq. ft. of living space including 3 bedrooms, a den, 2 full baths, and an enclosed balcony this unit delivers size, flexibility, and location in equal measure. Professionally painted and offered AS IS , the property has been cleared of flooring and kitchen cabinetry - ready for your custom upgrades without the hassle of demo. Whether you're planning to make yourself at home or rent to professionals, grad students, or diplomats, this prime address near uOttawa, Strathcona Park, and the downtown core ensures rich personal lifestyle options or strong demand and rental appeal. Located in a well-managed building with comprehensive amenities and inclusive condo fees, this is a blank canvas with no wasted space and no surprises. Priced to move this is a strategic buy for those looking to add value, increase equity in one of Ottawa's most desirable neighbourhoods. Offer presentation 5pm August 6, 2025. (id:58456)
Royal LePage Performance Realty
1138 Alenmede Crescent
Ottawa, Ontario
Calling all investors. This home awaits new investment to maximize the full potential. Nestled in the vibrant neighbourhood of Fairfield Heights, this 3-bedroom, 2-bathroom property offers over 2,000 sq ft of functional living space, including a walk-out basement. The kitchen features solid wood cabinetry and ample counter space, ready for your personal touch. Upstairs, youll find generously sized bedrooms and a full bath with great layout potential. Enjoy added convenience with an attached garage, double-wide driveway, and a basement that offers flexibility as a rec room, office, or guest space. No conveyance of offers until 11am on August 8th 2025. No preemptive offers will be considered. AC approx 2020, windows and roof approx 2015, Furnace approx 2010 (id:58456)
Royal LePage Integrity Realty
278 Roxanne Street
Clarence-Rockland, Ontario
Welcome to this exceptional 3+1 bedroom, 3.5 bathroom custom-built bungalow, thoughtfully designed with high-end finishes and modern comfort in mind. Set on a private, landscaped lot, this home offers a perfect blend of style, function, and serenity. The open-concept main level features vaulted ceilings, wide-plank flooring, and oversized windows that flood the space with natural light. The chefs kitchen impresses with quartz countertops, two-tone cabinetry, a statement backsplash, and a large island ideal for both cooking and entertaining. The primary suite is a true retreat with a luxurious ensuite boasting a freestanding soaker tub, walk-in shower with custom tile, and expansive windows with views of nature. The fully finished basement adds a spacious recreation room, a fourth bedroom, full bath, and room for a gym or office. Step outside to your own private oasis: a beautifully fenced yard with an inground pool, hot tub, and multi-level composite deck, offering the perfect setting for relaxation or entertaining. Complete with an oversized three-car garage, paved driveway, and surrounded by greenery, this property offers refined living in a peaceful, family-friendly location just minutes to local amenities. (id:58456)
Royal LePage Integrity Realty
107 Redpath Drive
Ottawa, Ontario
Nestled beside a peaceful community park, this beautifully updated townhome will impress from the moment you arrive. A stylish stone interlock walkway, freshly sealed driveway, and full exterior caulking (2025) set the tone for its pristine curb appeal.Inside, youre greeted by a ceramic-tiled foyer and powder room leading to a main level featuring rich hardwood flooring, refinished ceilings (2023), and modern light fixtures (2024). The entry and kitchen boast new tile (2023), while the fully renovated eat-in kitchen (2025) includes granite countertops (2023), glass tile backsplash, built-in microwave (2024), and stainless steel appliances.Upstairs, enjoy plush new carpeting (2023) and freshly painted walls throughout (2023). Energy-efficient windows and A/C were upgraded in 2024, complemented by a new washer and dryer.The professionally finished basement offers a spacious family room with rough-in and a renovated bathroom (2024). Outdoors, relax on the updated deck and enjoy the new front-and-back sprinkler system (2024). Major updates include a newer roof (2018) and furnace (2017).This home is move-in ready and brimming with modern updatescome see it for yourself! (id:58456)
Engel & Volkers Ottawa
7 - 36 Robson Court
Ottawa, Ontario
Welcome to 36 Robson Court located in the heart of Kanata Lakes. This 2 bed, 2 bath condo has been extensively renovated with quality and elegance. Grand foyer greets you with a dazzling crystal chandelier, walk-in closet space and access to indoor parking. Custom chefs kitchen is well designed with chic white cabinetry, luxurious quartz counters, trendy backsplash, stainless steel appliances and large island. Relax in the cozy Livingroom with stone facade gas fireplace and soaring cathedral ceilings. Generous primary bedroom offers dual closets with California style closets and lavish 4-piece ensuite bathroom with glass shower and oversized soaker tub. Additionally you will find a well-sized 2nd bedroom, large dining room/den/office, 4-piece main bath and in-suite laundry. Spacious and private south facing deck with impressive views offering a secluded slice of outdoor serenity. This condo is smart home-ready offering modern sophistication. A perfect place to call HOME! (id:58456)
Rivington-Howie Realty Ltd.
495 Coldwater Crescent
Ottawa, Ontario
Welcome to 495 Coldwater Crescent a stylish and freshly renovated 3-storey townhouse in a sought-after, family-friendly neighbourhood. This bright and spacious home features fresh paint throughout and brand-new flooring on the first and third levels. The open-concept second floor offers a modern kitchen with ample cabinetry, a spacious dining area, and a cozy living room with large windows that bring in plenty of natural light. Upstairs, you will find generously sized bedrooms, including a primary suite with a walk-in closet. The main level offers a versatile space perfect for a home office, rec room, or guest area with direct access to the backyard. Conveniently located close to schools, parks, shopping, and transit. Move-in ready just unpack and enjoy! (id:58456)
Royal LePage Team Realty
30 Halley Street
Ottawa, Ontario
Welcome to 30 Halley Street Where comfort meets resort-style living in one of the largest backyards in the neighbourhood! This beautifully maintained 4-bedroom, 4-bathroom home offers over 2,500 sq.ft. of thoughtfully designed living space, perfect for families who love to entertain or simply unwind in their own private outdoor retreat. Step inside to discover a warm and inviting layout, featuring a bright sunken family room with backyard views, a separate family room for more relaxed gatherings, and a main-floor office with built-in storage that can easily double as a fifth bedroom. The spacious kitchen is equipped with stainless steel appliances, ample cabinetry, quartz counters, and a breakfast bar; ideal for casual meals or hosting friends. A direct walk-out brings you to the showstopper: an expansive, pie-shaped backyard that's truly one-of-a-kind. This oversized, fully fenced yard is a dream for outdoor living; offering a large wood deck, in-ground pool, hot tub, pool shed, garden shed, and a generous green space perfect for kids, pets, or summer games. Whether youre entertaining guests or enjoying quiet evenings under the stars, this backyard is designed to impress year-round. Upstairs, plush carpeting leads to four well-appointed bedrooms, including a tranquil primary suite with walk-in closet and a 4-piece ensuite with granite vanity. A rare bonus: a second primary bedroom also features its own private ensuite; ideal for guests, teens, or multi-generational living. Additional highlights include a convenient mudroom/laundry room with garage and yard access, and an unfinished basement offering endless possibilities with three dedicated storage rooms and two extra closets. Don't miss this rare opportunity to own a versatile home with one of the best backyards in the community, your personal escape just minutes from schools, parks, and amenities. (id:58456)
Royal LePage Team Realty
10 Beechgrove Gardens
Ottawa, Ontario
Nestled on one of Stittsville's most coveted streets, this distinguished estate home showcases timeless elegance and unmatched curb appeal. Featuring meticulously landscaped gardens, striking stone, and a rare triple-car garage, this 5-bedroom, 3-bathroom residence elevates family living. Set on a premium lot, this home boasts what is undeniably one of the most spectacular backyards in the entire neighbourhood. Thoughtfully designed for year-round enjoyment and luxurious outdoor living, this private oasis features an oversized inground saltwater pool surrounded by lush gardens and mature trees, creating a resort-like atmosphere. An expansive deck and inviting 3-season sunroom offer the perfect space for relaxing or entertaining. For added fun, enjoy your very own beach volleyball court in the summer, transformed into a magical ice rink in the winter; making this backyard truly one-of-a-kind! Inside, the home is equally impressive. The beautifully updated chefs kitchen is a dream, complete with a large island, granite countertops, stainless steel appliances, and abundant cabinetry. A butlers pantry connects to the elegant formal dining room, perfect for hosting. The main floor also features a dedicated home office, ideal for remote work. Upstairs, the luxurious primary suite offers a peaceful retreat with a cozy fireplace, a walk-in closet, and a newly renovated spa-inspired 5-piece ensuite. The second level also includes a convenient laundry room, fully renovated 4-piece bathroom and 3 additional bedrooms. The finished basement adds even more versatility, featuring a spacious bedroom, a massive recreation area, and a stylish barperfect for movie nights, game days, and family gatherings. Walk to Main Streets cafes, shops, restaurants, schools, library & more. A rare retreat offering elegance, space, and lifestyle in the heart of the community! (id:58456)
Royal LePage Team Realty
8 - 1356 Meadowlands Drive E
Ottawa, Ontario
Welcome to this bright and spacious ground-floor unit in the well-maintained building at 1356 Meadowlands. This beautifully designed condo features two generously sized bedrooms, a versatile den perfect for a home office or guest room, and a full bathroom making it an excellent choice for first-time buyers, downsizers, or investors. Step inside to an inviting open-concept living and dining area, filled with natural light. The functional kitchen offers ample cabinet and counter space, ideal for both everyday use and entertaining. The den adds valuable flexibility, easily adapted to suit your needs whether as a study, craft room, or additional storage. The full bathroom is clean and well-kept, and the entire unit is move-in ready. Situated on the ground floor, this unit provides convenient, stair-free access perfect for those seeking mobility-friendly living. Enjoy a quiet hallway with minimal foot traffic, easy access to building amenities just down the hall, and direct entry to the green space and pool area from right outside your unit.You're also just a short distance from shopping, schools, public transit, and parks plus both Algonquin College and Carleton University are nearby, adding extra appeal for students, faculty, or investors. This location offers the perfect blend of comfort, convenience, and community. (id:58456)
Engel & Volkers Ottawa
334-336 Eleventh Street E
Cornwall, Ontario
Just Listed! Legal TurnKey Duplex with Immediate Cash Flow in Prime Cornwall Location! Welcome to 334- 336 Eleventh Street East, a fully upgraded legal duplex offering exceptional value and versatility in one of Cornwalls most desirable neighbourhoods. Whether you're an investor seeking a turnkey income property or a savvy homeowner looking to offset your mortgage, this opportunity checks all the boxes.This well-maintained duplex features two generous 2-bedroom units, each thoughtfully updated for modern comfort.The main-floor unit (336) is currently rented for $1,314/month (utilities not included) on a month-to-month basis, providing immediate rental income. Renovated in 2019, it boasts a bright and inviting layout with a modern kitchen, refreshed bathroom, updated flooring, and a high-efficiency gas furnace (2021). The upper unit (334) was completely renovated in 2022 and is move-in ready ideal for an owner-occupier or a new tenant. You'll love the fresh flooring, modernized kitchen, and updated paint throughout. Recent exterior enhancements include a brand-new front balcony, patio, and side entrance (2024), along with a freshly sealed driveway (2025) offering ample off-street parking. With the roof replaced in 2013 and windows in 2004, the heavy lifting has been done making this a low-maintenance investment for years to come. Enjoy a deep lot with a spacious backyard, perfect for tenant enjoyment or future landscaping potential. Included (sold without legal warranty of quality):Unit 334: Fridge, stove, dishwasher, washer, dryer, living room sofa, sofa bed in bedroom, range hood microwaveUnit 336: Range hood, furnace (2021)Note: Both water heaters and space heater (Unit 334) are rented via Reliance.With major updates already completed and flexible occupancy options, this duplex is a rare blend of reliability, charm, and upside potential. Don't miss this rare gem, book your showing today and unlock the potential of 334- 336 Eleventh Street East! (id:58456)
RE/MAX Hallmark Realty Group
216 Eliot Street
Clarence-Rockland, Ontario
Welcome to 216 Eliot Street, a move-in-ready gem located on a quiet, family-friendly street in the heart of Rockland. You will notice the pride of ownership from its original owner as soon as you arrive. This charming, well-maintained home offers the perfect blend of comfort, practicality, and value. Step inside to a bright and inviting main floor featuring a functional & open concept layout, neutral finishes throughout. The spacious kitchen comes fully equipped with all appliances, including a refrigerator, stove, and dishwasher, everything you need to get started from day one. The adjoining dining and living areas create a cozy space for both everyday living and entertaining. Upstairs, you'll find three generous bedrooms with ample closet space, while the fully finished basement offers additional flexibility, with a full bathroom, perfect for a home office, playroom, or extra storage. One of the standout features of this home is the new roof, recently replaced to give buyers peace of mind for years to come. Outside, the fenced backyard provides a safe and private space for kids, pets, or summer gatherings, and the attached garage adds extra convenience. The location is unbeatable, just minutes to schools, parks, shopping, restaurants, and all the amenities Rockland has to offer. Whether you're a first-time buyer, a young family, or someone looking to downsize, this home checks all the boxes. All major appliances included, new roof, fantastic location, close to everything, quiet, mature neighbourhood. Don't miss this opportunity to own a solid & well-built, affordable home in a growing community. Call today for your private viewing! (id:58456)
Royal LePage Integrity Realty
A - 844 Dundee Avenue
Ottawa, Ontario
3-bedrooms and 2.5 bathroom, Built 2024 prime location near top-rated schools and the General Hospital. The main floor open concept layout seamlessly integrates the living and dining areas. The centrepiece of the home is a stunning white kitchen adorned with sleek granite countertops and equipped with stainless steel appliances. From the kitchen, step out onto a deck that overlooks a cozy backyard, extending your living space outdoors for relaxation and gatherings. The second floor, the spacious master bedroom which a spa-inspired ensuite. A generous walk-in closet Two additional spacious bedrooms and a full bathroom. For added convenience, a dedicated laundry room on the second floor makes household chores effortless and efficient. (id:58456)
Details Realty Inc.
760 Jennie Trout Terrace
Ottawa, Ontario
Beautiful and maintained townhome located in the peaceful Brookline community of Kanata! This Minto's Monterey model offer 1873 sq.ft of living space. The main floor welcomes you with hardwood flooring throughout an open-concept living room, leading to a gourmet kitchen with a large island. The home features three bedrooms, including a master suite with a walk-in closet and an ensuite bathroom, alongside two additional bedrooms and a shared full bathroom. The finished basement, complete with a cozy fireplace and a convenient 2-piece bathroom, offers additional living space for relaxation and entertainment. With a total of 4 bathrooms and thoughtful details like modern appliances and rich finishes, this home marries functionality with style in a family-friendly neighborhood, making it an ideal setting for both everyday living and hosting guests. It is only 3 minutes away from Kanata High-tech Park, shopping centers, restaurants, and all other amenities. Top schools, trails, and parks nearby. Pictures were taken when the house was closed in 2024. The house is now sodded, and the driveway is installed. (id:58456)
Home Run Realty Inc.

