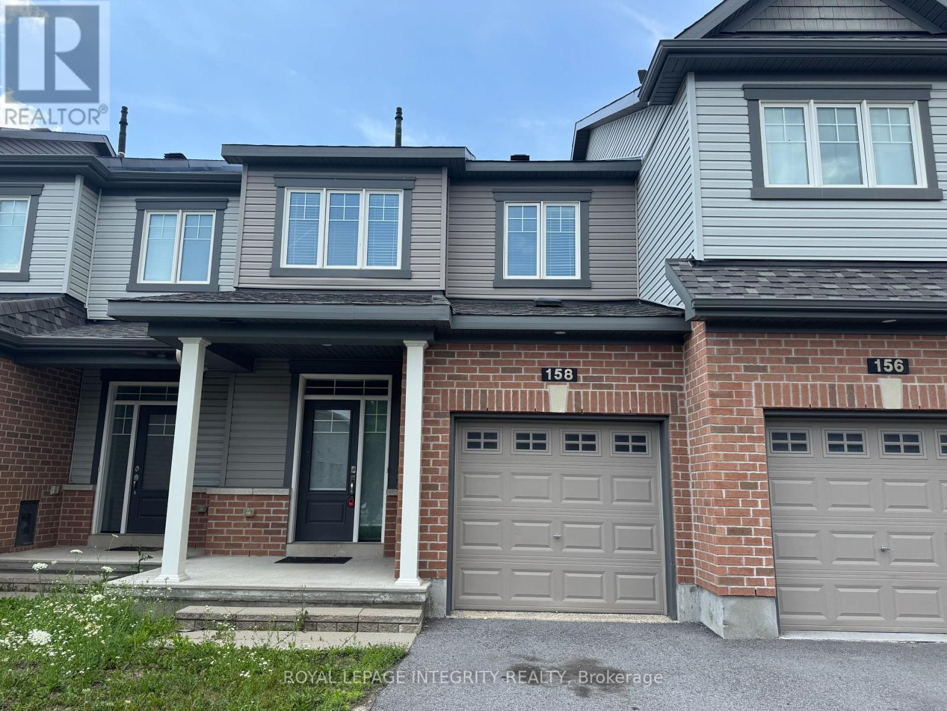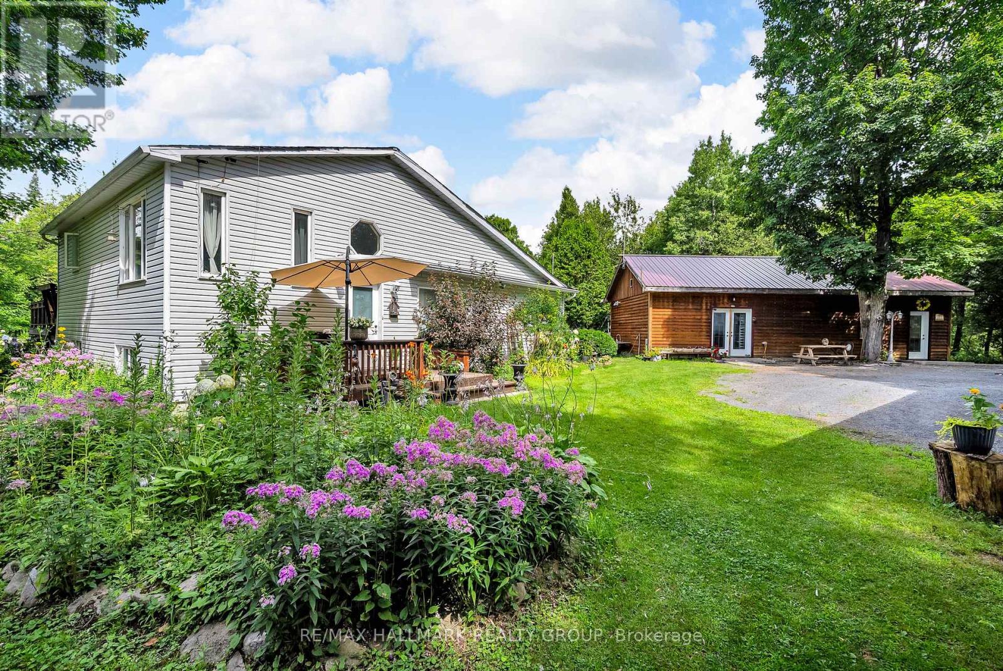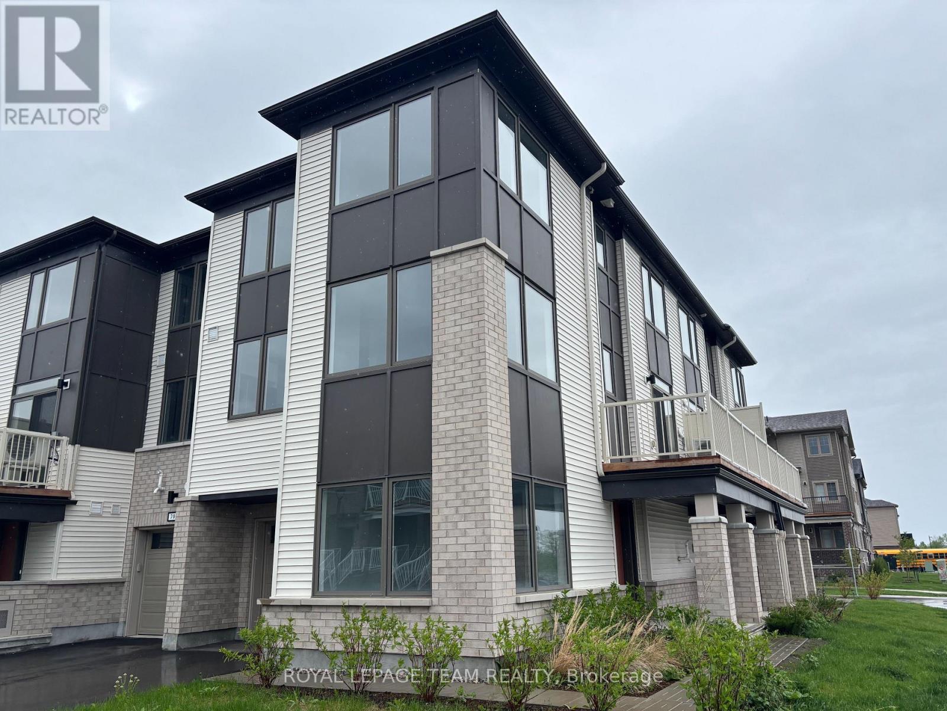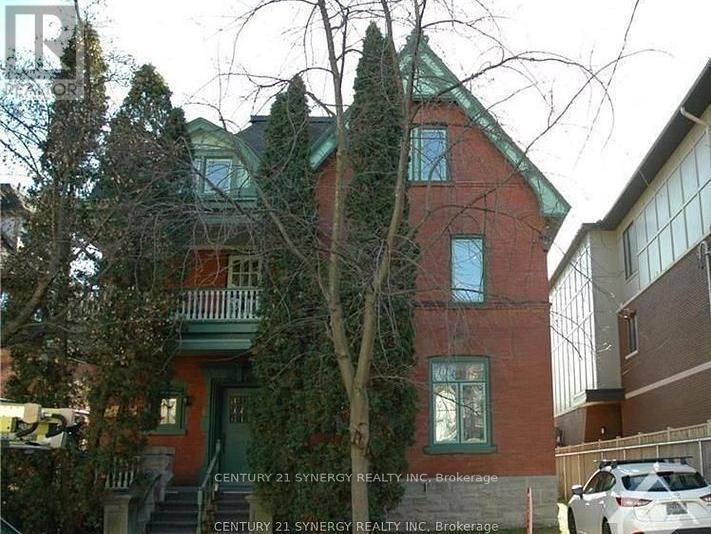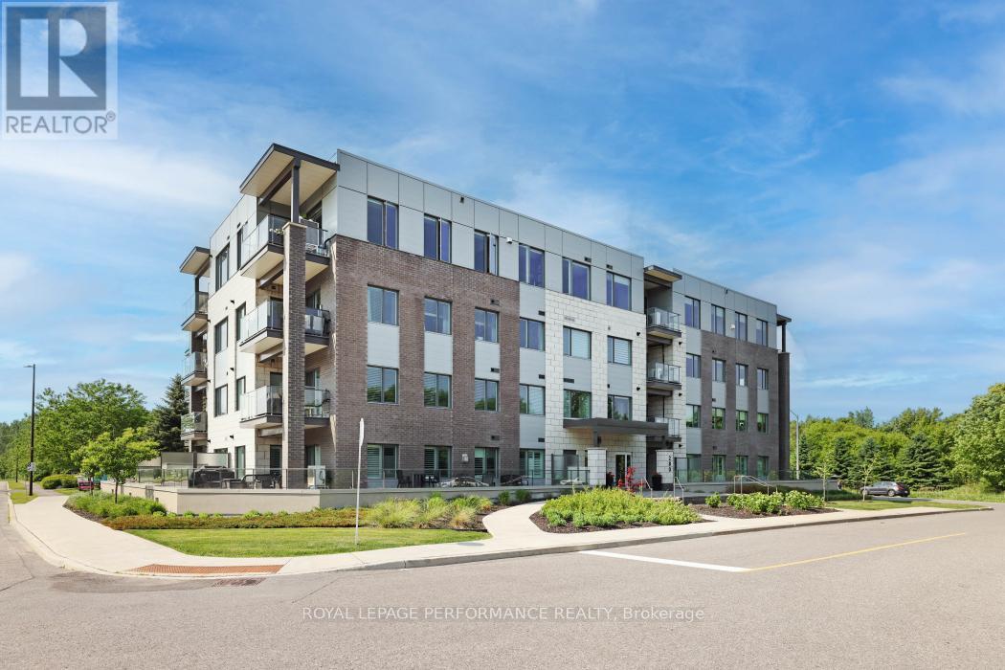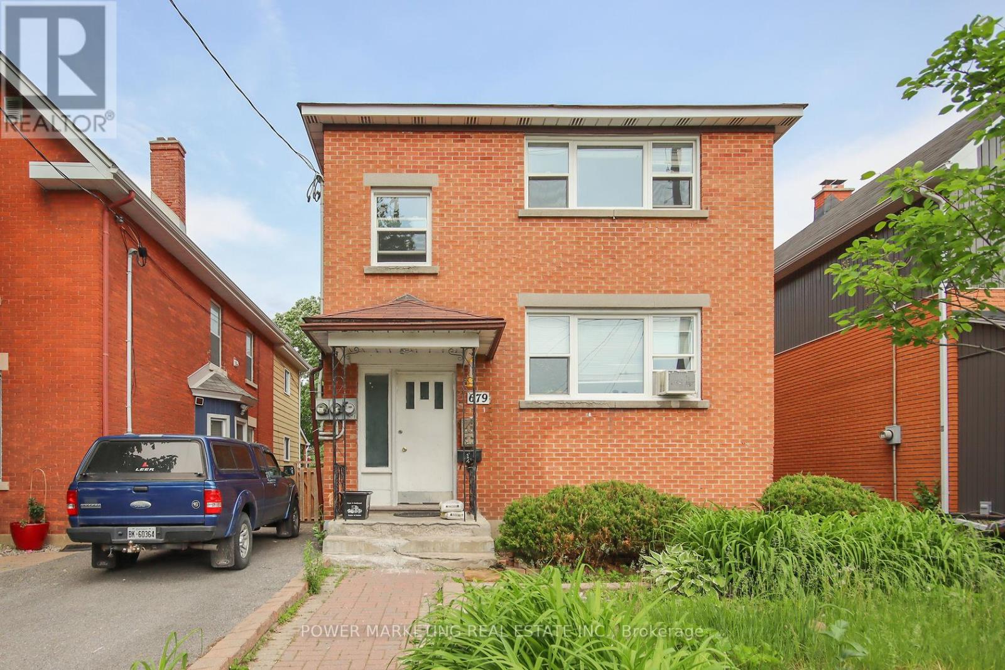Search Results
618 Galerneau Way Galarneau Way
Ottawa, Ontario
OPEN HOUSE AUG 10, SUNDAY between 2 pm and 4 pm. Welcome to this stunning Jasper Corner model nestled on a desirable corner lot in the family-friendly community of Kanata Brookline. Offering nearly 3,000 sqft living space with more than $90.000 upgrade, this 4-bedroom, 4-bathroom home is perfect for families seeking comfort, space, and modern elegance. The main floor features soaring 9-foot smooth ceilings, gleaming hardwood flooring, and an open-concept layout that seamlessly blends function and style. A dedicated home office provides the ideal space for remote work, while the spacious great room is anchored by a striking gas fireplace. The chef-inspired kitchen boasts ceiling-height cabinets, quartz countertops, a large center island, soft-close drawers, high-end appliances, and a premium gas range perfect for cooking and entertaining. Upstairs, you will find four generously sized 4 bedrooms, three with walk-in closets, along with two full bathrooms and a conveniently located laundry room with 9-feet smooth ceilings too. The primary suite offers a luxurious escape with a 5-piece en-suite. The fully finished basement adds incredible versatility with full bathroom, and oversized windows bringing in natural light. There is rough-in for EV charger in the garage. (id:58456)
Tru Realty
158 Bandelier Way
Ottawa, Ontario
Welcome to this bright and thoughtfully designed 3-bedroom townhome in the quiet and well-connected Potters Key neighbourhood of Stittsville.The main floor offers a natural flow with its open-concept layout, 9-foot ceilings, and modern finishes. A spacious kitchen sits at the heart of the home, featuring quartz countertops, stainless steel appliances, a generous island, and a walk-in pantry perfect for both everyday meals and weekend hosting. Upstairs, the primary bedroom includes a private ensuite and walk-in closet, with two additional bedrooms and a full bathroom nearby. The second-floor laundry adds extra convenience. The finished basement provides a cozy and versatile space filled with natural light great for a family room, home office, or recreation area, along with ample storage. Tucked away on a quiet street yet just minutes from schools, shops, trails, and highway access, this home offers a perfect blend of peaceful living and urban convenience. Virtual staging used in select images. All measurements are approximate and should be verified by the buyer. (id:58456)
Royal LePage Integrity Realty
65 - 837 Eastvale Drive
Ottawa, Ontario
Imagine living in this remarkably well-maintained row unit, designed for convenience and comfort! Steps from the new LRT station and just around the corner from Colonel By Secondary School, this home puts everything within reach. The private, fenced backyard, complete with a shed and beautiful flower bed, is perfect for outdoor enjoyment. Inside, the main floor offers a fantastic layout with a large kitchen and eating area, a formal dining room for special occasions, and a spacious living room for relaxation. Upstairs, three bright bedrooms and a full bathroom await, all featuring attractive hardwood flooring. Enjoy the beauty of hardwood and laminate flooring throughout. The fully finished basement provides flexible space for family fun. This home truly shines, with recent updates like a new furnace and well-functioning central air conditioning. The condo management takes care of roof, windows and doors replacement, alongside snow removal, ensuring peace of mind. Located in a quiet, friendly community with excellent access to amenities and top-rated schools, this is an outstanding opportunity to build your family's future or make a wise investment. (id:58456)
Coldwell Banker Sarazen Realty
335 Gallantry Way
Ottawa, Ontario
This NO-REAR-NEIGHBOR 4+1 Bedroom 3.5 bathroom Stunning Mattamy Youngston Model is delightful inside and out, Suited in a popular family-friendly neighbourhood of Fairwinds Stittsville. Easy to access to HW417, Close to everything, walking distance to Shopping, Grocery, Restaurants, Transit, Parks, trail and more. 9 feet ceiling and high end hardwood flooring through out the main level, Amazing Chef's kitchen with high end SS appliances, including gas cook top, wall mounted oven and microwave. Upgraded cabinets/granite countertops/backsplash and convenient double pantry. Plenty of large windows throughout to bring in natural light to the living and dining room. Beautiful staircase leads to the second level complete with a huge primary bedroom luxurious ensuite and impressive walk-in closet, 3 spacious bedrooms and a full bath and convenient laundry as well. A cozy fully finished basement with an abundance of space, fifth bedroom, full bathroom and home movie theatre just for your families. Enjoy the beautiful Southeast facing and fully landscaped backyard with no rear neighbours. It is a must see! Do not miss out on this great property and call for your private viewing today! (id:58456)
Home Run Realty Inc.
79 Boyce Avenue
Ottawa, Ontario
Take advantage of an exceptional opportunity to live in this stunning, newly constructed home. This home boasts a bright, open layout, enhanced by sophisticated details that seamlessly integrate style and comfort. Showcasing a refined primary suite and exquisite bathroom, a Jack and Jill bathroom connecting two roomy bedrooms, in addition to a fourth bedroom boasting a luxurious spa-like space, along with a large living, dining, and kitchen area featuring a stone fireplace wall, this home is ideal for entertaining. Premium custom cabinetry, eye-catching natural stone countertops, unique lighting elements, and refined white oak hardwood flooring establish an elegant atmosphere throughout. Located just minutes from several shopping centers, a hospital, schools, and essential services, this remarkable area is genuinely unparalleled. (id:58456)
Right At Home Realty
3838 Kenyon Dam Road
North Glengarry, Ontario
Welcome to 3838 Kenyon Dam Road, a truly unique 4.49-acre property offering exceptional versatility just minutes from Alexandrias core and ideally located about an hour from both Ottawa and Montreal. Whether you're dreaming of a peaceful country residence, a thriving home-based business, or a combination of both, this property delivers unmatched potential. At the heart of this opportunity is a fully equipped, SB10-compliant commercial kitchen, newly constructed in 2022. Designed with energy efficiency and functionality in mind, it features a wood-fired oven, dedicated seating area, customer washroom, and all up-to-date permits. This turnkey space is ideal for launching or expanding a food-based business from a bakery or gourmet pizzeria to a sugar shack, catering service, or event-hosting venue. The sidesplit bungalow boasts a spacious, open-concept kitchen that flows into a cozy dining and living area complete with a wood stove, offering two bedrooms, with potential to convert the office and downstairs living room into two more, making the space highly adaptable. Many upgrades in recent years, including a roof reshingled within the last six years (with a smaller section redone in 2024), brand-new flooring in 2025 and newly painted, complete heating system conversion from oil to propane in 2023. A new, owned hot water tank was added in 2025, and the home is serviced by a forced airsystem. Outside, enjoy the updated 2022 patio and above-ground pool, surrounded by mature trees, perennial gardens, two vegetable plots, and a tranquil private pond. The beautifully landscaped setting offers the perfect balance of privacy, charm, and inspiration. Whether you're looking to live, work, or invest, this one-of-a-kind property is a rare opportunity to align your lifestyle and entrepreneurial goals. Contact us today to schedule your private viewing and explore everything 3838 Kenyon Dam Road has to offer. (id:58456)
RE/MAX Hallmark Realty Group
700 Chromite Private
Ottawa, Ontario
Stunning 3-Storey Stacked Townhome with Breathtaking Water Views in Barrhaven! This modern 3-bedroom, 2.5-bathroom townhome features a spacious office/den, perfect for work-from-home flexibility. Enjoy stunning water views from the large balcony, ideal for unwinding or hosting guests. The open-concept layout boasts a sleek kitchen with elegant quartz countertops, ideal for both cooking and entertaining. With an oversized garage offering ample storage space, this home combines convenience and luxury. Don't miss your chance to own this beautiful townhome! Association fee for private road maintenance: $215.60 per month. (id:58456)
Royal LePage Team Realty
Unknown Address
,
*** 97 MUDMINNOW CRESCENT ORLEANS, ON K4A 5J1 *** Home Sweet Home! This beautifully maintained 4-bedroom, 3.5-bathroom home in a desirable Avalon neighborhood of Orleans offers the perfect blend of comfort, style, and convenience. With a bright open floor plan flooded with natural light, rich hardwood floors, and a sleek modern kitchen equipped with ample cabinetry and stainless steel appliances, this home is ideal for relaxation and entertainment. The finished basement provides versatile extra living space, complete with a full bathroom, making it perfect for a rec room, home gym, or office. Strategically located near top-rated schools, parks, shopping centers, and public transit, with easy access to major routes, this home is perfect for families and professionals seeking a serene and practical living environment. Available immediately! Book your private viewing asap because this one won't last long. (id:58456)
Royal LePage Team Realty
3 - 458 Maclaren Street
Ottawa, Ontario
Welcome to 458 MacLaren Street, Unit 3! A charming and character-filled top-floor apartment nestled in a classic Victorian multiplex in Ottawa's vibrant Centretown. This spacious 2-bedroom unit spans the entire third floor and offers a unique layout with architectural details that speak to its historic roots. Bright and inviting, the apartment boasts original hardwood flooring throughout, high ceilings and large windows that flood the space with natural light. The oversized living room features a distinctive dormer nook and ample room for entertaining or relaxing. Both bedrooms are generously proportioned, offering versatile options for sleeping, working from home, or creating a personal retreat. The kitchen offers plenty of countertop and cabinet space, a large window over the sink, and direct access to the living room. The full bathroom, tucked beneath the slope of the roofline, adds to the units vintage appeal while providing modern functionality. An additional storage closet and wide foyer provide convenience and utility. Laundry facilities are conveniently in the lobby of the building. Situated on a quiet residential street just steps to public transit, restaurants, shops, and downtown Ottawas amenities, this apartment is ideal for those seeking charm, space, and central living.First and last months rent required. $3,990 deposit. Tenant pays hydro. (id:58456)
Century 21 Synergy Realty Inc
807 - 2625 Regina Street
Ottawa, Ontario
Welcome to this bright and spacious west-end condo, perfectly positioned just steps from the Ottawa River, transit, shops, and everyday amenities. This desirable 2-bedroom unit offers sweeping west-facing views of the river, a generous balcony to soak in the sunsets, and charming parquet floors throughout. You'll love the convenience of an ensuite bath and access to an impressive array of amenities including an indoor pool, fitness centre, sauna, library, party room, meeting room and billiards room. You will love the convenience of your indoor heated parking garage. Ideally situated a short walk to grocery stores (Farm Boy and Metro), drug stores and the transit way. Pack a picnic and head over to Brittania Beach, just a 10 minute walk away, to enjoy the sunset. A fantastic opportunity to purchase a condo in a sought after location at an affordable price! This isn't just a condo, it's a lifestyle. Please allow 24 Hours Irrev. on all offers (id:58456)
Royal LePage Integrity Realty
Unit 308 - 280 Herzberg Road
Ottawa, Ontario
2 OWNED side-by-side underground PARKING spots are included!! In the heart of the prestigious Marshes Golf Course community. This rarely available corner suite, still like brand new, offers bright, luxurious living space plus a private 94 sq ft dine-out balcony with serene views of the fairways and lake. Over $35,400 in Builder's upgrades: Fully enclosed den with upgraded TV-ready wall, perfectly used as a 3rd bedroom or home office. Chefs kitchen with extended counter and additional cabinetry, extended island and added drawers, double sinks, and additional cabinetry in the primary ensuite. Upgraded appliances from the builder's standard. Stylish hardwood flooring throughout. Upgraded window blinds, extra pot lights, and additional electrical outlets. Elegant primary suite with walk-in customized closet and the upgraded ensuite with a walk-in shower and an added linen closet, spacious in-unit laundry room with storage area. Private balcony perfect for dining while overlooking the golf course and pond. 2 parkings+ storage locker. Building has a gym, bicycle storage, Rooftop BBQ terrace with panoramic view of the Gatineau Hills and golf course and water. Bike to work at nearby Kanata's High-Tech Park and DND Headquarters. Minutes to Kanata Centrum, Tanger Outlets, groceries, restaurants, bars, and cafes. Public transit is accessible with easy city connections. Whether you're downsizing, investing, or looking for a stylish space to call home, this upgraded unit checks every box, style, space, storage, and an unbeatable location. And the building is pet friendly!! (id:58456)
Royal LePage Performance Realty
3 - 679 Roosevelt Avenue
Ottawa, Ontario
Spacious and modern 3-bedroom, 1-bathroom apartment available for rent, Immediately (vacant) in the heart of Westboro, located in a quiet and sought-after neighborhood. This beautifully maintained unit features stunning hardwood floors throughout, new ceramic tile in the kitchen, and a large, bright living and dining area with plenty of natural light. Heat is included in the rent, and each unit has its own separate hydro meter, with hydro charges also covering the rental hot water tank. Hallway lighting is connected to each apartments hydro meter. Water and sewage charges are shared among tenants on a pro-rated basis per person. Tenants are responsible for hydro, water, and contents insurance. Parking is available for an additional $50 per month, and coin-operated laundry is located in the building's basement. Snow removal is shared between tenants. This is a fantastic opportunity to live in one of Ottawa's most desirable communities, close to shops, restaurants, and public transit. Move Today! (id:58456)
Power Marketing Real Estate Inc.

