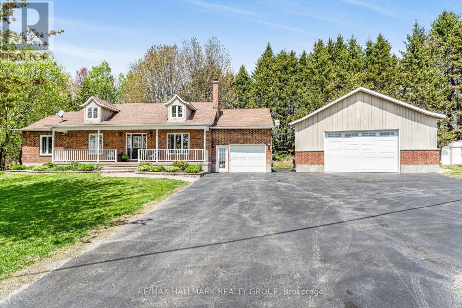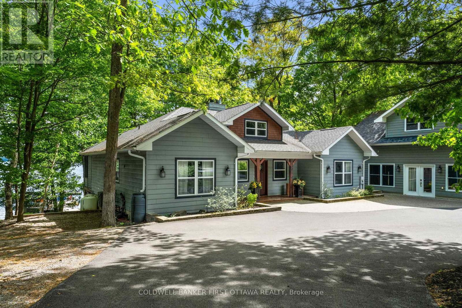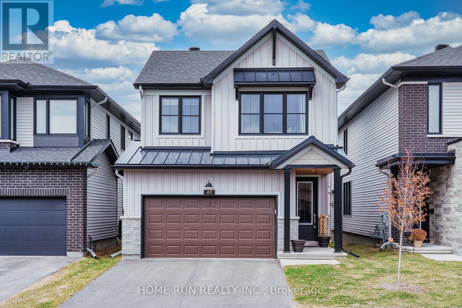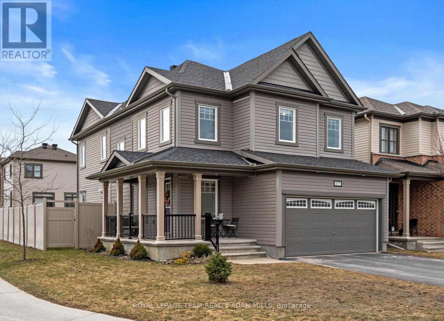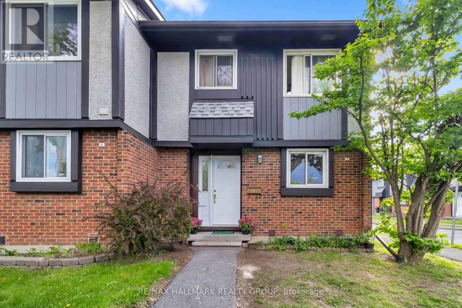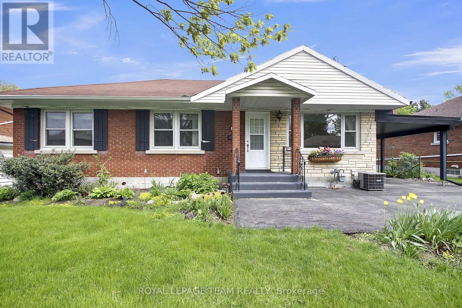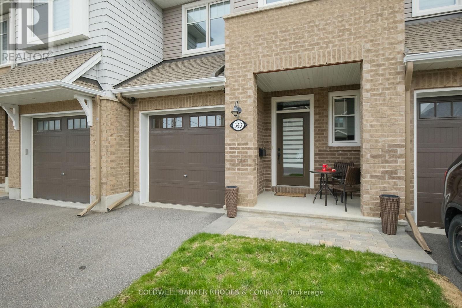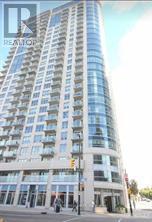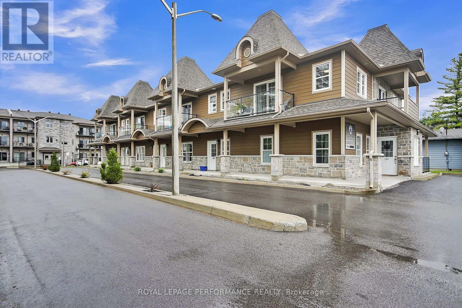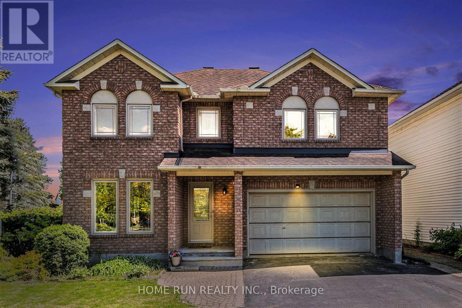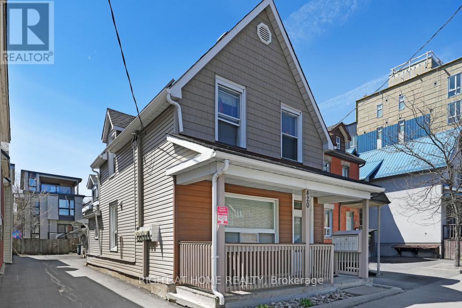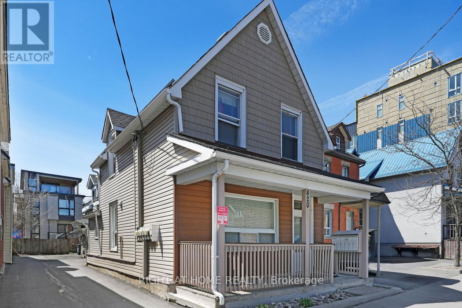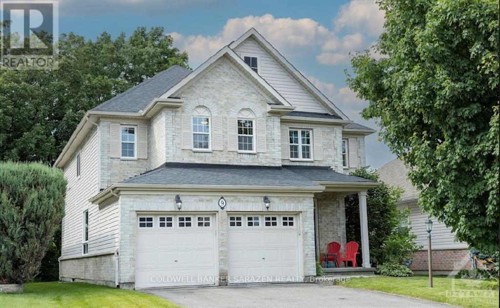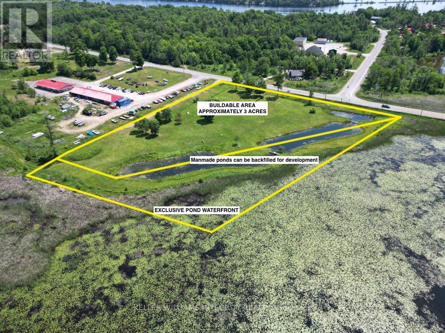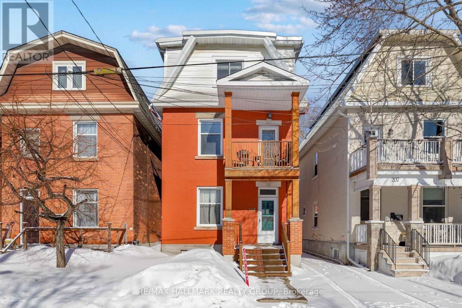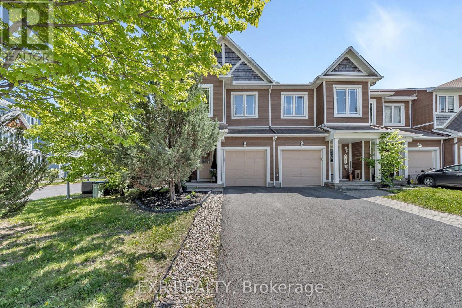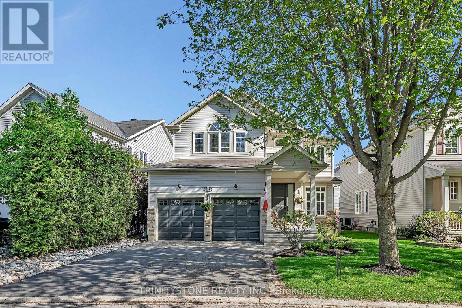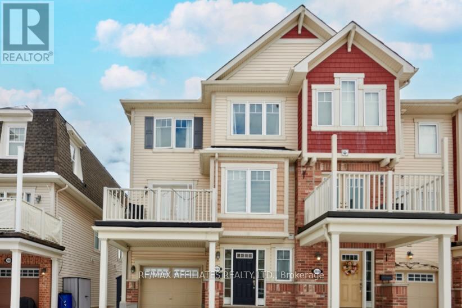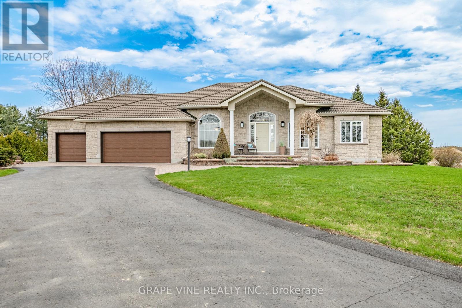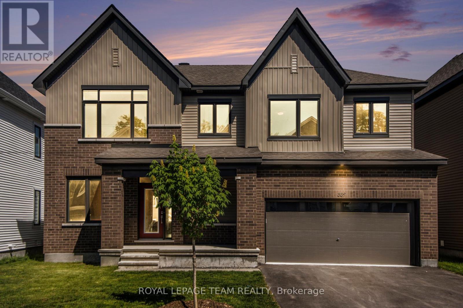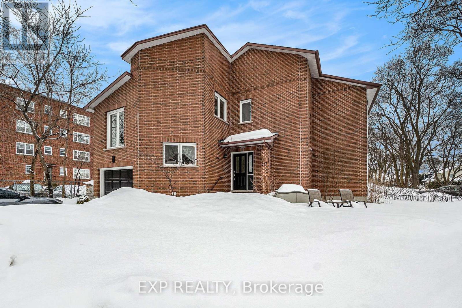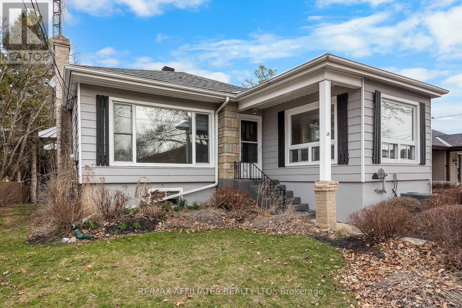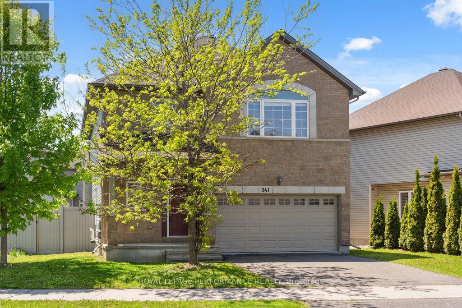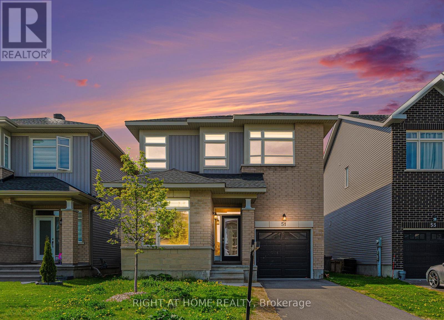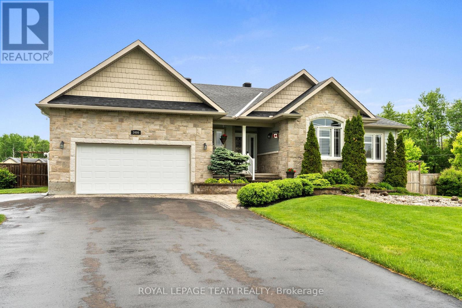Search Results
2215 Old Second Line Road
Ottawa, Ontario
Prime location for the best of country living right outside the city perfect for those seeking tranquility and easy access to the urban lifestyle! This incredible 2 acre property boasts a sprawling all Brick/stone 3+2 Bedroom Bungalow. Enjoy the beauty of outdoors nestled in this lovely & private setting! Relax on the back deck, under the covered gazebo or in the 3 season gazebo encompassed with weatherall windows. Inside, a large front foyer greets you leading to the spacious Living Rm with a lovely stone fireplace & French doors opening to the back deck, French doors open to the formal dining room adjacent to the amazing Kitchen complete with nice lighting, pot drawers, pullouts, granite counters, back splash & centre island with bar fridge. This culinary haven opens up to a vast Family Room, complete with a cozy fireplace and another set of French doors to the inviting back deck. Then on to the designer laundry & mud room for your every day entrance off the garage. This area was thoughtfully created with a built-in bench, cabinets, counter space, backsplash & stainless sink plus access to the extra-ordinary walk-in pantry. All this will keep you organized! The Primary Bedrm is a great retreat featuring a large picture window & side window, walk-in closet plus an updated 3 pce ensuite with roomy walk-in shower. 2 additional Bedrms have double closets & use of the renovated 4 pce bath with stunning cabinetry, vanity with granite counter & extra storage cabinets. Descend one of the two staircases to discover a finished basement comprising two large Bedrms, both with walk-in closets, and an expansive Rec Room perfect for guests or older children seeking privacy. The vast basement also hosts a sizable workshop, cold storage, and abundant unfinished storage space. This magnificent home embodies both style functionality, ensuring it meets all your family needs with plenty of parking and a large 2 car garage! A truly remarkable home & setting awaits! (id:58456)
RE/MAX Hallmark Realty Group
1211 Lacroix Road
Clarence-Rockland, Ontario
Welcome to 1211 Lacroix Rd. Immaculate 1,526sqft custom country bungalow with 4 bedroom, 2 bathroom, attached single car garage & HUGE heated detach garage is located on 0.66 of an acre of privacy with NO FRONT & REAR NEIGHBOURS. The main floor features hardwood & ceramic throughout; modern gourmet kitchen with quartz countertops & stainless steal appliances; living room with natural gas fireplace; 3 good size bedrooms, 2pce bathroom/laundry area & modern 5pce bathroom. Lower level featuring a good size 4th bedroom; huge family room; natural gas fireplace; workshop & plenty of storage. OVERSIZE 30x30 heated (40k btu furnace) detach garage featuring; pre-wired for two hoist; reinforced cement; 100amp panel; 240V welder plug; compressor hookup; Generlink ready. Private Backyard featuring a heated 24ft above ground pool; gazebo & natural gas BBQ hookup. Septic field (2024). BOOK YOUR PRIVATE SHOWING TODAY. (id:58456)
RE/MAX Hallmark Realty Group
314 Kennedy Road
Greater Madawaska, Ontario
Welcome to your dream retreat on the shores of beautiful Calabogie Lake. This rare waterfront property offers the perfect blend of privacy, space, and natural beauty ideal for year-round living, entertaining, or a peaceful family escape. With 100 feet of pristine frontage, stone steps lead through well-maintained gardens to your private beach, where the calm lake waters create an inviting setting for relaxation and outdoor enjoyment. The main residence features four spacious bedrooms, a versatile loft perfect for a home office or lounge, a screened-in porch for outdoor comfort, and a wrap-around deck offering breathtaking lake views. At the heart of the home is a gourmet kitchen with stone countertops, a large center island, walk-in pantry, gas stove, and built-in wall oven ideal for cooking and entertaining in style. The fully finished walk-out basement adds more living space with a bedroom, fireplace, games area, and a large rec room with patio doors opening to the lake, creating a seamless indoor-outdoor connection. Additional features include a built-in Generac generator that powers the entire property, and a water treatment system with UV filter, cartridge filter, and water softener. Just steps away, a separate garage offers storage and houses a beautifully finished beach house with a fully self-contained guest space perfect for multigenerational living or hosting visitors. The beach house includes two large bedrooms, a full kitchen with second stove, two bathrooms, two fireplaces, and a private deck overlooking the water perfect for peaceful mornings or evening gatherings. Whether you're hosting loved ones or enjoying lakeside serenity, every part of this property is designed for connection, comfort, and privacy. Don't miss this rare opportunity to own a true piece of paradise on Calabogie Lake, where charm and captivating views come together in perfect harmony for generations to enjoy. (id:58456)
Coldwell Banker First Ottawa Realty
599 Mutual Street
Ottawa, Ontario
Move-in ready all-brick semi-detached bungalow in the heart of the up-and-coming Castle Heights community. Bright, spacious, freshly painted, and tastefully updated, this home is a fantastic opportunity for both homeowners and investors. A separate side entrance leads to a fully finished lower level complete with a second kitchen, full bathroom, and den ideal for an in-law suite or rental potential. The main floor features three generous bedrooms, a full bathroom, and open-concept living and dining areas lined with large windows and filled with natural light. Original hardwood flooring is preserved beneath the carpet in the living area, and the kitchen offers ample cabinet space, good prep area, and a window over the sink. Downstairs, enjoy a large rec/family room, a second kitchen, a 3-piece bathroom, in-suite laundry, and a versatile den that could function as a fourth bedroom or home office. Outside, the landscaped backyard includes a storage shed, a deck perfect for summer BBQ's and entertaining, and an extra-long driveway with plenty of parking. Just 10 minutes to downtown Ottawa and steps to St. Laurent Shopping Centre, the LRT, parks, schools, and daily amenities this is the perfect blend of city access and neighbourhood charm. 48 hours irrevocable on all offers as per form 244. (id:58456)
Royal LePage Team Realty
49 Whooping Crane Ridge
Ottawa, Ontario
Welcome Home! Step into luxury in the heart of Riverside South, one of Ottawas fastest-growing and most family-friendly communities. This stunning Richcraft Hobart model (Elevation F) offers 2,450 sq. ft. of thoughtfully designed living space that perfectly blends comfort and style. The highlight of the home is the soaring double-height living room, filled with natural light from oversized windows a breathtaking space for relaxing or entertaining. The chef-inspired kitchen features a striking waterfall quartz island, extended 36" upper cabinets with crown moulding, and a spacious walk-in pantry perfect for everyday living and hosting guests. You'll also find quartz countertops throughout the kitchen and bathrooms for a sleek, modern feel. Need to work from home? A main floor den offers a quiet, private space. Upstairs, youll find 4 generous bedrooms, a walk-in laundry room, and 2 full bathrooms, including a luxurious 5-piece ensuite and his & hers walk-in closets in the primary suite. Located just 5 minutes from the new LRT station, with parks, top schools, and shopping nearby this is a home youll fall in love with the moment you walk in. Come see the space, the light, and the lifestyle your dream home awaits! (id:58456)
Home Run Realty Inc.
875 Stallion Crescent N
Ottawa, Ontario
Situated on a premium CORNER LOT, this fully upgraded 4+1 bedroom, 4 bathroom home is tucked away on a quiet, family friendly crescent in the heart of Stittsville! The main floor features gorgeous hardwood flooring, a bright and spacious open-concept living and dining area, and a convenient powder room. The showstopper kitchen boasts quartz countertops, stainless steel appliances including a French door fridge and a farmhouse sink. Upstairs, you'll find a spacious primary bedroom complete with a walk-in closet and a luxurious 5-piece ensuite featuring granite counter tops and a tiled shower with glass doors. Three additional generously sized bedrooms and another full 3-piece bathroom complete the upper level. The fully finished lower level offers incredible versatility with a guest suite featuring its own 3-piece ensuite bath and tiled shower with glass doors. Theres also a large family room (currently used as a gym), a private den perfect for a home office, and a laundry room with a laundry sink and custom built-ins. Outside, enjoy a fully fenced backyard with stunning interlock patio stonesperfect for entertaining. Complete with a double car garage and located just minutes from the Trans Canada Trail and all of Stittsvilles charming shops, schools, and amenities. (id:58456)
Royal LePage Team Realty Adam Mills
46 - 434a Moodie Drive
Ottawa, Ontario
Step into this beautifully renovated 3-bedroom townhome located in the heart of family-friendly Bells Corners, tucked away in a quiet and well-maintained condominium complex. Perfect for first-time buyers, this home has been completely refreshed from top to bottom and is truly move-in ready.Enjoy year-round comfort with a brand new furnace and central A/C. The kitchen has been completely transformed with modern cabinetry, sleek countertops, a stylish backsplash, and durable tile flooring that ties it all together. The main level features gleaming, refinished hardwood floors, while the fully finished basement offers fresh ceilings, recessed potlights, and contemporary vinyl flooring ideal for a home office, rec room, or guest suite.Both bathrooms have been fully redone with elegant, modern finishes, and the entire home has been freshly painted in a neutral palette that complements any style. Every inch of this property has been thoughtfully upgraded to offer a perfect blend of character and contemporary design.Located just minutes from parks, schools, shopping, transit, and quick access to the 417, this is a rare opportunity in one of Ottawas most convenient west-end communities. Dont miss your chance message now to book your private showing! (id:58456)
RE/MAX Hallmark Realty Group
915 Gosnell Terrace N
Ottawa, Ontario
Welcome to this rare generously sized 4 bedroom, 3 bathroom home with main floor home office. The main floor consists of hardwood flooring, a mudroom with laundry hook up accessed from the double car garage, a large welcoming foyer, powder room, formal living and dining room, home office/den, open concept kitchen/eating and family room with gas fireplace. The serene primary bedroom on the 2nd level is a true sanctuary, complete with a sumptuous 4-piece ensuite with soaker tub and separate shower and a charming alcove perfect for a private reading retreat. Three additional generously sized bedrooms and main bath complete the 2nd level. The finished basement with proper ceiling height adds valuable extra space for a home theatre, gym or playroom. Separate laundry room & 3 piece rough in is also in the basement. The home is equipped with surround sound. Freshly painted throughout (2025) New S/S touchless Hoodfan operated by swipe of the hand or remote control. Enter the backyard through a beautiful wrought iron fence to the low maintenance PVC fenced private backyard with 2 sheds for your gardening and storage needs. Flooring: Hardwood and laminate (2025) with carpet to basement. Perfectly situated in a quiet, family-oriented neighbourhood just minutes from schools, shopping, parks, and a variety of amenities. Just 7 minutes to the future LRT Trim Rd. Station. (id:58456)
Right At Home Realty
284 Summer Days Walk
Ottawa, Ontario
Now offered at $769,000 exceptional value in Mattamy's Summerside Village, Orléans! This well-maintained detached home is a spacious, move-in ready property, perfect for families, professionals, or anyone seeking flexible living space. The main floor features hardwood and tile flooring, a cozy gas fireplace, generous kitchen with eating area, separate dining room, bright living room, and a convenient powder room. Upstairs offers three well-sized bedrooms, including a primary suite with walk-in closet and private ensuite, plus an additional 3-piece bath. The fully finished basement includes a large rec room, 3-piece bath, laundry, storage, and mini kitchen great for guests, teens, or extended family. Step outside to your fenced backyard oasis with a spacious deck, 12x18 solarium, and 2023 hot tub ideal for entertaining or relaxing year-round. Major updates include natural gas furnace and heat pump/AC (2023), and gas hot water tank (2025). Includes all appliances, mini fridge, shed, hot tub, solarium, and window coverings. Fantastic location, steps to parks, schools, transit, and amenities. 2% commission offered to buyer agents. (id:58456)
Grape Vine Realty Inc.
1007 Bakervale Drive
Ottawa, Ontario
Welcome to 1007 Bakervale, a charming bungalow offering 3 Bedrooms & 2 full Bathrooms on a spacious lot in a prime location near the Civic Hospital and Experimental Farm. This bright and inviting home features a large Living and Dining area with hardwood floors and a cozy wood-burning fireplace; perfect for entertaining or relaxing evenings. The Kitchen overlooks a generous backyard with a stone patio, ideal for outdoor gatherings with family & friends. One of the bedrooms was previously used as a hair salon and includes rough-in plumbing for a sink, offering versatile potential. The finished basement adds even more living space with a large Rec Rm, wet bar (complete with sink and dishwasher), plus ample storage & Laundry. Note: If an egress window is added to the Basement, a stove can be installed and the area can be considered a full apartment (city approval and permit requied). A single-car carport adds convenience to this well-located gem. (id:58456)
Royal LePage Team Realty
1411 Forge Street E
Ottawa, Ontario
Fully renovated end-unit townhome with private backyard backing onto Sawmill Creek Trail. Updated w/ engineered hwd on all 3 levels, incl. walk-out basement. Two balconies off the living & dining rms provide outdoor space to relax. Living room incl. wood FP & full wall of windows. Updated kitchen w/ SS appliances, quartz counter, new cabinet doors, subway tile backsplash. Primary bdrm features ensuite w/ dbl sinks, floor-to-ceiling tile, glass shower. All 3 bedrooms w/ built-in closet systems & drawers. Updated full bath w/ new vanity, decorative tiling, light and more. Finished basement with updated powder room, rec room/office with walk out to terrace and huge back yard.area, laundry, storage & garage access. Fully fenced backyard surrounded by mature trees, features patio/terrace and deck, lots of space to garden. Close to shopping, entertainment, schools, parks, & more! Close to all the amenities of Bank St & Hunt Club. With the Sawmill Creek Trail at the back of the lot and the full parkland setting it feels like you are in the country. MINIMUM 48 HOUR NOTICE FOR ALL SHOWINGS! LIMITED SHOWING TIMES. NO CONVEYANCE OF ANY WRITTEN SIGNED OFFER TO LEASE PRIOR TO 11:30 AM WEDNESDAY, JUNE 4 2025 AND MUST CONTAIN A MINIMUM 3 HOUR IRREVOCABLE. OFFERS MUST BE ACCOMPANIED BY THE DOCUMENTS AS STATED/REQUESTED IN MLS LISTING. (id:58456)
Royal LePage Team Realty
543 Muscari Street
Ottawa, Ontario
Welcome to this exceptional custom Tamarack ETON MODEL 3 bedroom, 2.5 bathroom home, where quality craftsmanship meets meticulous care. The Curb appeal features a relaxing covered porch for your early morning Java and croissants. From the moment you step into the spacious foyer, you will notice this Home is spotless, stylish, and 100% turnkey. The Chefs Kitchen with the trendy breakfast bar and pantry, is beautifully appointed with quartz counters, soft close quality cabinetry, 2 under mount lighting with dimmers, ideal for both everyday cooking and entertaining your guests. Perfectly proportioned living room with convenient gas fireplace and inviting dining area perfect for relaxing or hosting. Anchored by custom wood flooring, warm tones and natural light. The 2nd level boasts 3 Spacious bedrooms, Including a stunning primary suite with walk in closet, a 4 pce spa ensuite with quartz counters, soft close cabinetry, glass shower and spa bath. A 4pce bathroom w quartz counters, custom soft close cabinetry, convenient 2nd floor laundry room , handy linen storage and custom broadloom complete this 2nd floor. The lower level has a wonderful recreation area and media space for family and friends. Lots of storage space waits your creative juices. Possibly that extra 3pce bathroom. Pride of Ownership and Lovingly maintained with attention to every detail. Great Location: Close to parks, schools, shopping, and transit in a desirable, family-friendly area. Ask your agent for a complete list of upgrades, or simply drive by a grab a 11 x 17 color feature sheet from the flyer box. Welcome Home. (id:58456)
Coldwell Banker Rhodes & Company
2091 Hiboux Street E
Ottawa, Ontario
Open House Sun June 8 from 3-5pm. Welcome to this well-maintained Minto built, Empire model, 3 Bedroom & 3 Bath Townhome in a family friendly neighborhood. Main level features large windows which provide abundant natural light, a Foyer w/2pc Powder Rm & convenient inside entry from the attached garage. Foyer then leads to the open concept Living/Dining area with hardwood floors and a cozy gas fireplace. Completing the Main level is a good sized Kitchen with ample counter & cupboard space & SS appliances. Upstairs the 2nd level boasts a large Primary Bedroom with walk-in closet & 4pc Ensuite, 2 additional good sized Bedrooms and a 4pc main Bath. The finished Basement offers a Family Rm, laundry and plenty of additional storage. Patio doors, from the Dining Rm, lead to an entertainment sized deck overlooking the fully fenced backyard. This home is close to Aquaview Pond/park & so many amenities! Roof (2017), AC (2022), Furnace (Jan 2025), New Hot Water Tank (2025). (id:58456)
Royal LePage Team Realty
1347 Paardeburgh Avenue
Ottawa, Ontario
Welcome to 1347 Paardeburgh Ave. Centrally located close to shopping, grocery stores, restaurants, schools and much more, this bungalow has so much to offer someone willing to put in a little work. Sitting on an oversized lot, this home has lots of space for your family to enjoy a wonderful backyard space or quite possibly to add a tiny home in the backyard in the near future with the zoning amendments. This home needs some TLC but this is a great opportunity to get into a family friendly area, with so much potential to unlock a tremendous amount of value in your new home. Don't miss this great chance to make this home yours! (id:58456)
Coldwell Banker Rhodes & Company
2802 - 242 Rideau Street
Ottawa, Ontario
Beautiful 28th floor Penthouse! 2 Bedrooms, 2 Bathrooms + Den. Premium P2 Parking by elevator with large Storage Room included. Beautiful views of the Gatineau Hills, Ottawa River, Parliament Hill, and the Market from the unique Double Wide Balcony! Stunning Sunsets and Fireworks! Upgrades include Granite counters, Hardwood throughout & Italian Marble Floors in Entry, Kitchen, and Bathrooms! Spacious Primary Bedroom with 2 Closets, Patio Door to balcony, and Luxury Ensuite with Glass Walk-in Shower. The 2nd Bedroom includes Additional storage, closet, Beautiful views floor to ceiling windows, and easy access to large Bathroom! The small Den area is perfect for your Home Office or Reading Nook. The upgraded kitchen includes Granite breakfast Bar, Lots of Cupboard space with Full-Height maple Cabinets and new S/S Appliances. New LG Wash tower in laundry room! 24/7 Fully-Secure Building is steps from Transit, Groceries, Shops, Restaurants, Rideau Centre, University, NAC, Byward Market & Parliament Hill. Amenities include Security Concierge, Full Gym, Indoor Pool, Sauna, Lounge, Party room, Theatre, Meeting room, and beautiful Terrace with BBQs! (id:58456)
Right At Home Realty
201 - 245 Equinox Drive
Russell, Ontario
Welcome to 245 Equinox Drive, Unit 201. This units entrance is tucked away for optimal privacy. Step inside this spacious and airy space and experience open concept living at it's finest. The space features loads of bright light, 2 balconies and upgraded fixtures and finishes throughout. The kitchen is a dream to cook in with quartz countertops, stainless steel appliances and an island perfect for food prep and dining. Upgraded laminate floors provide a cohesive feel throughout the space whether you're relaxing in the family room or entertaining in the well sized dining room and patio space. The primary bedroom is generously sized and features large closet space and a secondary balcony for maximum relaxation. The secondary bedroom features 2 windows and could also be used as an office space. The bathroom is gorgeous with a glass enclosed zero threshold shower and dual shower head. Ensuite laundry with plenty of storage completes the space. Take advantage of private parking, additional outdoor storage unit, fitness area, tennis courts, outdoor seating areas, all just steps to the Castor River. This condo unit really has it all! (id:58456)
Royal LePage Performance Realty
1384 A Centennial Lake Road
Greater Madawaska, Ontario
You found it!The perfect cottage on sought after Green Lake.This meticulously maintained retreat showcases true pride of ownership and offers the privacy & tranquility you've been looking for.A scenic drive through a beautiful mix of mature deciduous & evergreen trees leads you to this hidden gem! A nostalgic cottage built in 1963 boasts a 1990's sunroom addition & many upgrades!Sunroom with windows all around and gorgeous views of the lake.Modern kitchen includes an "old fashioned cook stove".....this one's for show but the kitchen offers a fridge, stove, microwave & lot's of cupboard space! Sunfilled living room with picture window & wood stove!Primary bedroom has custom built in drawers beneath the queen sized bed.Bedrm # 2 offers twin beds & tasteful decor!A 2 piece bath services both bedrooms & a shower can be found in the utility room off the kitchen.The utility room offers lot's of storage & a door leading to the interlock patio.While away your afternoon on the front deck ........& your evenings in the gazebo! Enjoy lawn darts & croquet on the front lawn or take a stroll down the lane.A modern "L" Shaped dock with steps to the water, is included along with a canoe and paddle boat to get you out on the water right away.Known for its clean, clear waters and excellent fishing, Green Lake has even been stocked with trout in the past!This well maintained cottage has many upgrades including all windows replaced since 2003 & a metal roof! Sellers will include the ATV ! Close to Calabogie for skiing, golf, great restaurants & all amenities! Starlink is available. Annual electricity cost $ 1,060.00 in 2024.Come and see.....you won't be disappointed......privacy, excellent swimming.......amazing sunsets......this one's got it all ! Green Lake is a quiet, deep spring fed lake with turquoise shoreline.Ceiling & walls are insulated.....curl up to the woodstove & enjoy the cottage in winter with access via snowshoe or snowmobile. Easy to show and flexible possession! (id:58456)
RE/MAX Absolute Realty Inc.
1452 Leblanc Drive
Ottawa, Ontario
Meticulously maintained home with 4beds on 2nd floor plus a big office/den in basement located on corner lot. Open concept kitchen features spacious quartz island. Sunken family room with wood burning fireplace. South facing backyard brings a lot of natural light to eating area. Primary bedroom with 3 pieces en-suite and walk-in closet. 3 pieces bathroom added in basement. Fabulous location, quiet neighborhood, good schools. Close to amenities, easy access to HWY. Just move in! (id:58456)
Home Run Realty Inc.
174 Dahlia Avenue
Ottawa, Ontario
This three-bedroom home with a two-car garage exudes warmth with original hardwood floors. The open-concept entertaining area doubles as the cosy heart of the home. Watch the birds and the sunset through your new windows. The large updated basement doubles your square footage with room for a home office, gym, and video game or TV entertainment area. Your chance to own a well-maintained mid-century modern home in the vibrant and prestigious community of Alta Vista. Surrounded by mature trees in your private backyard, you can unwind or entertain under the shade of your grapevine or soak up the sun amongst your flowers - your cottage in the city core is an 11-minute drive to Parliament Hill. CHEO and the Ottawa General Hospital are 5 minutes away, and the Trainyards Shopping Complex is also very close. Perched at the top of one of Alta Vistas hills, you can see the fireworks at Lansdowne Park from your front steps.Metres away, Applewood Acres park is home to a lovingly maintained community ice rink, updated play structures, and neighbourhood BBQs and gatherings. Warm your heart in front of your updated fireplace in your cozy living room after a skate two blocks in the other direction at the other well-maintained neighbourhood ice rink at Alta Vista Park. Walk your dog amongst mature trees and bird song in all directions, and join the neighbourhood in the off-leash area at Alta Vista Park. Cycle or walk to the many cafes, restaurants, services, and shops along the newly narrowed Bank Street following completion of the Bank Street Renewal Project in 2027. Most windows 2021, Natural gas fireplace 2019, Basement renovation 2014 including new electrical wiring, drywall, vapour barrier, back flow valve, window well. Deck & pergola 2014. Repairing and repointing of chimney cap 2014. (id:58456)
Real Broker Ontario Ltd.
103 Beaver Ridge
Ottawa, Ontario
Welcome to 103 Beaver Ridge! Tucked into the heart of Parkwood Hills and surrounded by mature, tree-lined streets, this beautifully updated two-storey home offers space, comfort, and unbeatable convenience. Steps to Inverness Park and several others, and within walking distance to transit, shopping, and all the amenities of Merivale Road this is a location that truly has it all. Freshly painted throughout and featuring brand new luxury vinyl plank flooring on both the main and upper levels, this home is move-in ready! Step into a bright foyer that leads into a spacious living room with a charming wood-burning fireplace and a large picture window that fills the space with natural light. The open-concept layout flows effortlessly into the generously sized dining room and the updated kitchen, complete with timeless white cabinetry, quartz countertops, SS appliances, and plenty of storage plus an eat-in area. Off the kitchen, you'll find access to the expansive backyard, a convenient powder room/laundry combo. Upstairs offers incredible flexibility with five generous bedrooms, including a massive primary suite addition that spans the entire length of the home offering endless potential for a walk-in closet, sitting area, or even a future ensuite. One of the secondary bedrooms features its own 3-piece ensuite, complete with a marble-topped vanity and a walk-in shower. Three more well-proportioned bedrooms and a full bath complete this level. The finished basement offers a bright and spacious rec room, ideal for a media room, gym, playroom, or home office, its a versatile space that barely feels like a basement. Sitting on a large lot, the backyard offers a huge deck and ample green space whether you envision summer entertaining, a play area, or gardening, the possibilities are endless. This is a rare opportunity to own a spacious, updated home on a quiet street in one of Ottawas most established neighbourhoods, don't miss it! (id:58456)
Keller Williams Integrity Realty
14120 County Road 13 Road
North Stormont, Ontario
Step into your dream property at 14120 County Rd 13. This fully renovated home mixes modern updates with the charm of country living. Sitting on 4.68 acres, this beautiful property has it all! The main house offers expansive living with fresh paint and renovations throughout. The family room boasts views of the pond and gorgeous gardens through the large, upgraded windows. Cozy up with a book next to the wood burning fireplace or entertain in the chefs kitchen with stainless steel appliances and attached dining room with built in wood bar and wine fridge. An additional living space with pellet stove is perfect for movie nights with the family and a completely updated bathroom with shower round out the main floor. Upstairs features ample sized bedrooms, primary bedroom with 2 large closets, cheater ensuite and laundry. The attached farmhouse with it's own kitchen and living space, 2 bedrooms and additional bath is the perfect opportunity for an in-law suite, generational living or a home based business. Your home's backyard oasis provides endless possibilities with a barn, outdoor buildings and chicken coop. Gorgeous mature trees surround the home, providing plenty of privacy. A pond with water feature and fish, fruit trees , 2 outdoor deck spaces with gazebo and hot tub allow for ultimate relaxation within minutes of the amenities of Embrun. Whether you have plans to start a hobby farm, generational living or dreaming of a family retreat, this home offers all the opportunities! (id:58456)
Royal LePage Performance Realty
420 Bronson Avenue
Ottawa, Ontario
Prime 5-unit turnkey investment in the heart of Ottawa! Looking to grow your real estate portfolio with a high-performing asset? Look no further. This exceptional 5-unit income property, located in one of Ottawa's most sought-after corridors, is a rare find that delivers on every front. The property generates an impressive $84,792 per year in gross income, with a solid net operating income of approximately $66,712 before debt service. Whether you're a seasoned investor or buying your first income property, this is a great opportunity offering both stability and growth potential. Just steps from Downtown Ottawa, vibrant Chinatown, and only minutes from the LRT station, this central and high-demand location ensures excellent tenant appeal and long-term value. Recent upgrades include a brand new driveway and hot water tank (2024), new eavestroughs and ice block grids (2023), full unit renovations between 2017 and 2020, and attic insulation with modern siding (20192020).The property also features five surface parking spots, easy access to OC Transpo, and is close to many walkable amenities, making it even more attractive to potential tenants and owners. This is a smart, strategic investment with modern updates, strong cash flow, and a prime location. Don't miss out properties like this don't last long! (id:58456)
Right At Home Realty
420 Bronson Avenue
Ottawa, Ontario
Prime 5-unit turnkey investment in the heart of Ottawa! Looking to grow your real estate portfolio with a high-performing asset? Look no further. This exceptional 5-unit income property, located in one of Ottawa's most sought-after corridors, is a rare find that delivers on every front. The property generates an impressive $84,792 per year in gross income, with a solid net operating income of approximately $66,712 before debt service. Whether you're a seasoned investor or buying your first income property, this is a great opportunity offering both stability and growth potential. Just steps from Downtown Ottawa, vibrant Chinatown, and only minutes from the LRT station, this central and high-demand location ensures excellent tenant appeal and long-term value. Recent upgrades include a brand new driveway and hot water tank (2024), new eavestroughs and ice block grids (2023), full unit renovations between 2017 and 2020, and attic insulation with modern siding (20192020).The property also features five surface parking spots, easy access to OC Transpo, and is close to many walkable amenities, making it even more attractive to potential tenants and owners. This is a smart, strategic investment with modern updates, strong cash flow, and a prime location. Don't miss out properties like this don't last long! (id:58456)
Right At Home Realty
9 Leatherwood Crescent
Ottawa, Ontario
Welcome to this freshly painted and exceptional 4-bedroom, 3-bathroom home with a versatile den, located in the sought-after Stonebridge neighbourhood. Nestled on a quiet crescent with spacious homes and pleasant neighbors, this property offers both community and privacy, with easy access to top amenities and leisure.Conveniently located just a quick drive from the bustling Barrhaven Marketplace, a 2-minute walk to the nearest bus stop, and mere moments from the beautiful Stonebridge Golf Course. Families will appreciate that the home is also very close to multiple primary and high schools, making school runs quick and stress-free.Inside, you will find an open-concept layout featuring a family room with the high ceilings and large windows that flood the space with natural light. The modern kitchen is a chefs dream, equipped with a butlers pantry, ample cabinetry, and a generous island perfect for casual family meals or entertaining guests.The primary suite offers a spa-inspired en-suite bathroom that includes a jacuzzi and plenty of closet space. The finished basement adds incredible versatility, featuring a home theatre setup and a spacious recreational area. (id:58456)
Coldwell Banker Sarazen Realty
5056 Calabogie Road
Greater Madawaska, Ontario
Prime commercial development land in Calabogie, Ontario, on the main highway passing the town towards the ski resort. This site offers approximately 3-acres of flat and clear buildable area plus 2.27 acres of waterfront on a private pond across the street from the lake. Immediate proximity to the town and Calabogie ski resort - the highest peak in Ontario. Highway commercial zoning offers a range of development options from gas station, industrial uses, restaurant, auto-dealership, hotel, and more. This is a very high traffic location and the only major development site available along this road in the Calabogie area. Culvert and laneway already installed. Bring your new development to a rapidly growing community that features outdoor lifestyle attractions all-year round. Lots of beautiful amenities in the area from beaches, beach resort hotels, golf, skiing, snowmobile trails, popular Eagles nest hiking trails, delicious restaurants and coffee shops, speedway racetrack, and more. The Seller intends to maintain a right of way over the driveway to the North side of the lot connecting another parcel of land owned by the Seller. Small ponds at the North West end of the property fronting the waterfront are manmade and can likely be backfilled for development (to be confirmed with governing authorities). (id:58456)
Keller Williams Integrity Realty
7412 Blue Water Crescent
Ottawa, Ontario
Welcome to this beautifully appointed Detached Bungalow in the sought-after community of Waters Edge in Greely. Nestled on a premium, quiet Crescent backing serene green space, this home offers the perfect blend of city convenience and country tranquility. Situated on a generous .49-Acre lot, its ideal for those who appreciate outdoor space with walking trails, parks, lakes and an active waterfront park nearby. Enjoy year-round outdoor activities including beach volleyball, paddle boating, canoeing, kayaking and winter skating. Step inside to discover a thoughtfully designed home tailored to modern living. The Open-Concept floor plan features a grand Kitchen with a massive Breakfast Bar Island, a double door Fridge/Freezer combo, built-in Wine Fridge and a Gas Stove designed to make food preparation and dining a true delight. The Living Room, featuring a cozy Gas Fireplace and quality hardwood flooring, flows seamlessly from the Kitchen and Eat-In area, creating a warm and inviting space for relaxation. Don't miss the stunning ceiling in the formal Dining Room, which adds an elegant, sophisticated touch to this beautiful space. This home boasts 4 spacious Bedrooms on the main floor, including a stately Primary Bedroom with a Walk-In Closet and a luxurious Ensuite featuring heated floors and a separate soaker tub and shower. The convenient Laundry Room / Pantry / Mudroom combination also on the main floor makes daily chores simple. The well-designed Lower Level features a large Rec Room, two additional Bedrooms, a Workspace area, a full Bathroom and adequate Storage - ideal for guests or family. Outside, you'll find beautifully landscaped grounds with lush perennials and a built-in Covered Patio in the backyard, providing the perfect spot to unwind. The Oversized Triple Car Garage offers ample storage and interior access for your convenience. Annual Fee of $263 in 2025 for community amenities. This home offers everything you need for a comfortable, active lifestyle. (id:58456)
Royal LePage Performance Realty
Unit #18 - 1968 Colorado Lane
Ottawa, Ontario
Welcome to your dream home in the heart of Orleans! This stunning property offers the perfect blend of modern comfort and timeless elegance, featuring three generously sized bedrooms that provide ample space for family, guests, or a home office setup. Step inside to discover gleaming hardwood floors that flow seamlessly throughout both the main and second levels, creating a warm and inviting atmosphere that extends from room to room. The beautifully designed kitchen serves as the heart of the home, showcasing quality finishes and a thoughtful layout that makes cooking a pleasure for both everyday meals and entertaining guests. You'll enjoy 1.5 beautifully updated bathrooms featuring contemporary fixtures and finishes that blend style with functionality perfectly. The large rec room offers endless possibilities, allowing you to transform the space into a family entertainment center, home gym, playroom, or suit your unique lifestyle needs. Situated in the desirable Orleans community, you'll enjoy convenient access to local amenities, schools, parks, and transportation while maintaining the peaceful residential feel that makes this neighborhood so sought-after. Roof/Hot Water Tank (2024), Front Door (2023), Kitchen/Bathrooms/Flooring (2012-2016) AC/Windows (2011). Some pictures virtually staged. Schedule your private viewing today! (id:58456)
Royal LePage Performance Realty
480 North Street
North Dundas, Ontario
Perfect for busy professionals, hospital workers, a young couple starting out or a senior downsizing. Virtually maintenance free allowing more time for you to relax and escape the grind of work. Come home, stretch out on some big soft comfy furniture and relax. Open concept carpet free, main floor with lots of workspace and storage space in the kitchen and bonus you can keep up on the conversation in the living room. Gather the family or friends around the table in the dining area and catch up on everyone's day. Easy access to a great deck that looks out onto conservation land, no one can build there. A perfect spot to relax in the evening and watch the sun go down. Upstairs enjoy three good size bedrooms each with lots of storage space. The lower level features a family room which can become a children's play area, or your media center. Hook up a big screen TV and invite the gang over to watch the big game. Bonus there is an extra bathroom across from the family room. Add in a workshop and for the handyman and you are all set to enjoy every aspect of this home. Fantastic location on a very quiet street but close to the hospital, school, restaurant, bank, stores and more. Don't miss out, this home is waiting for you. (id:58456)
Century 21 Action Power Team Ltd.
209 Fifth Avenue
Ottawa, Ontario
Client RemarksWelcome to 209 Fifth Avenue, a well-maintained fourplex in a sought-after location near Carleton University, Bank Street, Lansdowne Park, and the Rideau Canal. This fully rented property features three spacious 2-bedroom units with hardwood flooring and large living areas, plus a revamped bachelor unit in the basement. Recent updates include window replacements, roof improvements, kitchen and bathroom upgrades, and electrical enhancements. A turn-key investment with strong rental demand, this property offers excellent long-term growth potential in one of Ottawas top rental markets. GOI 72,141.6, insurance 1800/yr, Hydro 1,669/yr, heat 2,564/yr, water 2,000/yr, HWT rental 766/yr, snow removal 493/yr, taxes 10,313/2024 (id:58456)
RE/MAX Hallmark Realty Group
168 - 1045 Morrison Drive
Ottawa, Ontario
Welcome to unit 168 at #1045 Morrison Condo Plaza, this family-oriented 3-bedroom 1 bath 2 story townhouse with one parking spot, located near the Ikea and LRT station, offers a fenced-in backyard, air conditioning, gas forced air furnace, 3 piece bathroom, large eat in kitchen with stainless steel, fridge, stove, microwave, dishwasher, one parking space, close to bus service in the heart of the city of Ottawa. (id:58456)
Xlr8 Realty Group Inc.
1566 Feather Lane
Ottawa, Ontario
Discover your ideal home in this beautifully updated condo townhome situated in the heart of Ottawa South. Just a short distance from downtown, this centrally located treasure provides convenient access to shopping, schools, parks, and transit, making it a perfect option for both families and professionals. Step inside to find a breathtaking interior showcasing brand new laminate flooring, smooth ceilings, and plenty of pot lights that create a cozy and welcoming ambiance in the expansive living and dining areas. The dining space features a custom wall design that adds sophistication, while the open-concept eat-in kitchen includes modern stainless steel appliances and upgraded cabinets. Head to the second floor, where three spacious bedrooms await, along with two fully renovated bathrooms, including a primary bedroom with its own private 3-piece ensuite bath for extra convenience. The fully finished basement is a true standout, offering a large recreation room with brand new flooring, ideal for entertaining or relaxing with loved ones. An additional full bath in the basement ensures comfort and style are maintained throughout this remarkable home. Enjoy outdoor living in your private and fully fenced backyard, perfect for gatherings or tranquil moments. Dont miss out on the opportunity to call this stunning condo townhome your own! Schedule a viewing today! (id:58456)
Power Marketing Real Estate Inc.
232 Meadowbreeze Drive
Ottawa, Ontario
OPEN HOUSE SUN JUNE 1ST 2-4 PM! Nestled in the heart of Kanata's Emerald Meadows, this beautifully maintained 3-bedroom, 3-bathroom corner unit offers the perfect blend of comfort and convenience. The home features a thoughtfully designed no-maintenance yard, complete with a spacious deck ideal for relaxing evenings or entertaining guests. Inside, a finished basement with a cozy gas fireplace adds warmth and versatility to the living space. Located in a welcoming, family-oriented neighbourhood, you'll be just steps away from parks, top-rated schools, shopping, and only minutes from the highway making daily life both easy and enjoyable. (id:58456)
Exp Realty
518 Dalewood Crescent
Ottawa, Ontario
**OPEN HOUSE, SUNDAY JUNE 1ST, 2:00 - 4:00PM** Welcome to this beautifully updated 4-bedroom, 3-bathroom home, ideally located in one of the area's most desirable communities. Featuring a double car garage and a thoughtfully designed layout, this property is perfect for growing families and professionals alike. The main floor offers an impressive and inviting living space with new flooring, a cozy fireplace, and an abundance of natural light. At the heart of the home is the chefs kitchen, complete with a brand-new island, extensive cabinetry and counter space, stainless steel appliances, and a coffee station perfect for morning routines and entertaining. A bright and functional home office, an ideal work-from-home setup. Also on this level is a beautifully finished powder room and a spacious laundry room for added convenience. Upstairs, retreat to the primary suite featuring a walk-in closet and a luxurious 4-piece ensuite bath. The second level also offers three additional generously sized bedrooms, along with a Jack & Jill 4-piece bathroom, ideal for family living. The newly finished lower level presents endless possibilities with ample space for a family room, home gym, or recreation area. Step outside to enjoy the stunningly landscaped backyard, complete with a stone patio and a fully fenced, hedged yard offering privacy and tranquility perfect for summer entertaining or peaceful evenings at home. Don't miss the opportunity to own this exceptional property in a prime location. Book your private showing! (id:58456)
Trinitystone Realty Inc.
883 Craig Road
North Grenville, Ontario
This "like new" home in Oxford Mills offers a turnkey retreat on 5.5 acres.This property boasts an in-ground pool with new liner, new lights, new heater & a new salt cell, beautiful sauna, & a new fully enclosed gazebo featuring a new screened windows & swim spa/hot tub! Zero lawn maintenance required with the new Robotic GPS lawn mower, included in your purchase. Open-concept kitchen, dining & living area & new french doors offering access to the new deck with new modern glass railings! All new flooring & new light fixtures. The newly renovated bathroom will wow you, while the primary bedroom & 2 additional bedrooms complete the level. Downstairs find a spacious family room with a cozy wood stove, home office, & a 4th bedroom, and office space. A recently converted garage now offers a separate suite, providing loads of extra space. In the last 2 years new windows, new roof, new facia, soffit & eavestrough, new heat pump system, and a new HWT have been added. Professionally installed Gemstone lights allow you to have lights for any occasion or event! Although there is no garage, you have a large gravel pad prepped for a shop; just let your dreams take over! (id:58456)
Real Broker Ontario Ltd.
2618 Baynes Sound Way
Ottawa, Ontario
Great Value ! Beautiful end unit situated in a great family neighbourhood with your own driveway. Not shared! Main level features a large foyer, powder room and laundry room. The second level features a bright and spacious kitchen with a sitting area. Kitchen features quartz counter tops, stainless steel appliances, with an induction stove. Plenty of storage space and a breakfast bar. The spacious, bright living room includes a fireplace and mantle. The dining area located off the kitchen features two French doors that lead to the patio deck, perfect for barbecues! The upper-level primary bedroom is generously sized with a sitting area with two windows and a walk-in closet. The second generously sized bedroom offers a custom-built-in closet. Every detail has been thoughtfully updated with quality finishes and stylish upgrades. This home is move-in ready and designed to impress. A/C, Roof 2023 with 50-year warranty. Perfectly situated on a quiet street within walking distance to schools, parks, recreation and more. The shed is great to store your extras, freeing up space in the insulated garage. The A/C is on ground level and not the balcony, so you can enjoy quiet summer days, BBQing, relaxing and entertaining guests in peace. This home has pride of ownership! Great location, short distance to parks, schools, recreation center and quick commute to the many amenities Barrhaven has to offer! Ideal for young professionals, investors looking for a low-maintenance home, or those looking to enter the housing market. (id:58456)
RE/MAX Affiliates Realty Ltd.
147 Grassy Plains Drive
Ottawa, Ontario
Tucked into a quiet crescent in Kanata South this sun-filled detached home offers the space, flexibility, and flow modern families need. From the moment you enter, soaring ceilings and natural light create a warm, expansive welcome; the kind of space where life slows down and connection happens. With 4 generously sized bedrooms and 3 bathrooms, there's room for everyone to work, play, and unwind. The primary suite is a true retreat, complete with a walk-in closet and spa-style ensuite. Need flexibility? The finished lower level offers endless options from a playroom or gym to a guest suite or remote work zone. Enjoy coffee in the bright eat-in kitchen, host friends in the open-concept living area, and spend quiet evenings in the south-facing backyard that stays bright until dusk. Located minutes from top-rated schools, parks, transit, and Kanata's tech hub, this home is ideal for growing families, remote professionals, or multi-generational households who want more than square footage they want a foundation for the future. (id:58456)
Royal LePage Performance Realty
1367 Ste Marie Street
Russell, Ontario
Welcome to 1367 Ste-Marie. This stunning 3 + 2 bdrm home w/ 3 full bthrms & picturesque backyard oasis w/ in ground pool & gorgeous interlock + 3 car finished & heated garage. Main level features hardwood throughout. Updated kitchen '16 offers ample cupboards w/ a coffee nook, breakfast bar, gas cooktop & granite countertops. Multiroom fireplace extends comfort into a spacious living room & sunroom w/ rear patio access. Primary bdrm has a walk-in closet & updated 4 piece ensuite '16. Laundry is conveniently located on the main level. 2 other spacious bedrooms w/ an updated full bthrm 16'. Lower level offers an extended living space w/ great potential for an in-law suite w/ main level & garage access. Large recreation room w/ a living room, dining area, second seating area, wet bar, full bthrm & 2 additional bedrooms. Backyard offers multiple areas for enjoyment, relaxing & entertaining w/ a raised bbq patio (natural gas), dining & lounging area plus the fenced in pool area. 13,000 KW whole home natural gas generator. Don't miss this one! (id:58456)
Grape Vine Realty Inc.
45 Thornbury Crescent
Ottawa, Ontario
EXECUTIVE ROW UNIT VERY ELEGANTLY PRESENTED. LUXURIOUS BATHROOM W/WHIRLPOOL TUB & SEPARATE SHOWER STALL & 2-SIDED GAS FFP. OPEN CONCEPT MAIN LEVEL FEATURES EASY TO CLEAN HARDWOOD & CERAMIC. EAT-IN KITCHEN W/PATIO DOORS TO A DECENT SIZED PRIVATE BALCONY. A SECOND BALCONY PROVIDE MORE SPACE FOR OUT DOOR RELAXING TIME. EXCELLENT LOCATION WITH WALKING DISTANCE TO LRT, TRANSIT, LIBRARY, BANK, THEATRE, CENTREPOINTE PARK, ALGONQUIN COLLEGE. SERVICED BY HIGH RANKING ELEMENTARY AND HIGH SCHOOLS. NEW STOVE AND NEW RANGE HOOD. NEW WINDOWS. Flooring: Hardwood, Flooring: Ceramic. (id:58456)
Home Run Realty Inc.
4 Sabourin Street
The Nation, Ontario
NEW IMPROVED PRICE! Welcome to 4 Sabourin in the village of St-Isidore. Enjoy rural village life while being within commute distance from Ottawa. This meticulously maintained all brick 3 bedroom bungalow, sitting on a large lot is ready for you to move-in and enjoy the summer! Entering the main floor is the foyer and living room, adjacent to the dining room and open concept to the large and bright kitchen with ample cabinet space. On the main floor you will also find the primary bedroom and second bedroom as well as a dedicated laundry and storage room for extra convenience. Moving to the basement, a finished family room with direct access to the 3rd large bedroom and mechanical/storage room that also doubles as a workshop. This house is easy to maintain and efficient to heat with a central boiler system installed in 2020. Attched to the house is the carport, ideal for BBQs and keeping your vehicle under cover. Book your private showing today, one step closing to calling this house home! 24H Irrevocable on all offers. (id:58456)
RE/MAX Delta Realty
511 - 1350 Hemlock Road
Ottawa, Ontario
Date Available: AUG 1. 1-YEAR New Luxury 2 Bedrooms Condo Unit ideally located in the family-oriented neighborhood of Wateridge Village, between Rothwell Heights and Manor/Rockcliffe Park, only 10 mins to Parliament Hills and Downtown. This Unit comes with 2 Bedrooms, 2 Bathrooms, 1 Underground Park 1 Locker and Oversized Terrace offers a stunning view and plenty of space for outdoor activities. Open-concept floor plan offers large windows with sliding door flooded with natural light, in-unit laundry, pot lights and hardwood floors throughout and contemporary design. Kitchen boasts Quartz Counters, Stainless Steel appliances and Stylish cabinets. Convenience location, close to LRT Blair Station, CMHC, NRC, College La Cite, Colonel By Secondary School, Shopping and Amenities. Please include proof of income, full credit report & photo ID with rental application. No Pets, No Smokers, No roommates. (id:58456)
Home Run Realty Inc.
389 Appalachian Circle
Ottawa, Ontario
Stunning 4-Bedroom Home with Loft, Den & Finished Basement on a Premium 50-Foot Lot! Welcome to this beautifully upgraded 4-bedroom, 3.5-bathroom home offering over 3,000 sq ft of finished living space in one of the areas most desirable neighborhoods. Situated on a premium 50-foot lot, this home delivers exceptional space, luxury, and privacy for the modern family. Step inside to discover 9-foot ceilings and rich hardwood flooring throughout the main level. A versatile main floor den makes the perfect home office or study, while the open-concept living room is anchored by a cozy gas fireplace, creating a warm and inviting space. At the heart of the home is the chef-inspired centre kitchen, designed to impress with quartz countertops, a gas cooktop, built-in oven, and a spacious dining area- ideal for cooking, entertaining, and daily living. From the main level, step out on to a large deck, perfect for family BBQs and outdoor dining. Additional main level features include a mudroom with inside access to the double-car garage and a stylish powder room for guests. Upstairs, elegant oak stairs with iron railings lead to a bright open loft, a perfect second living area or relaxation space. The primary suite offers a tranquil retreat with a luxurious 5-piece ensuite, including a soaker tub, double vanities, and a separate shower. Three additional spacious bedrooms and a full main bathroom complete the upper level.The fully finished basement extends your living space with a large recreation room, a full bathroom, and oversized look-out windows that flood the space with natural light, perfect for a home gym, media room, or guest suite.Outside, enjoy the fully fenced backyard, providing peace, privacy, and the ideal setting for outdoor entertaining or family fun.This home also features a 200 amp electrical service. Don't miss this incredible opportunity to own a thoughtfully designed home with high-end finishes, ample living space, and features that check every box! (id:58456)
Royal LePage Team Realty
695 Pleasant Park Road
Ottawa, Ontario
Welcome to this 4-bedroom, 2.5-bath home in the heart of Elmdale Acres. This home offers a comfortable blend of character and functionality. Hardwood floors run throughout the main living areas with bright, large rooms. The living room features a cozy wood-burning fireplace. Just off the living room, the separate dining room is framed by beautiful vintage leaded glass French doors, one of many original details that give this home warmth and charm. The kitchen is well-equipped with granite countertops, stainless steel appliances, and a convenient desk nook, ideal for working from home or managing day-to-day tasks. Upstairs, the primary bedroom is open and bright with its floor-to-ceiling window. The ensuite includes a soaker tub, offering a relaxing space to unwind. The finished basement includes a full second kitchen and offers plenty of flexibility whether you're looking for an additional bedroom, a guest area, a game room, or a potential in-law suite. You can enter this lower level from the house, garage, or rear yard, offering even more flexibility. The fully landscaped yard is a private oasis built for play and connection. A curved interlock path welcomes you home, shaded by a mature tree that adds to the curb appeal. The spacious, fenced backyard features raised garden beds, a custom rock-climbing wall, a kid-friendly play structure, a spacious patio with a built-in bar, and an additional garage for storage or a workshop. You're just a short walk to CHEO, the Ottawa General Hospital, and excellent schools, making it perfect for healthcare professionals or families. Close to parks, the Canterbury Recreation Complex, bike paths, public transportation, and all the amenities a busy family needs. (id:58456)
Innovation Realty Ltd.
217 Dovercourt Avenue
Ottawa, Ontario
Calling all Investors and Buyers! This triplex is fully rented and equipped to make sure tenants are comfortable and enjoy their space. This home also has the opportunity to be converted back to family home + In-law suite. Two legal units, 1 non-conforming unit. Major upgrades throughout: Plumbing, Electrical, Roof and Windows re-done in 2022. There are 2 two bedroom units and 1 one bedroom unit which bring in over $5K in rent. Rents are low, more potential available. Vacant possession an option. All units are equipped with separate entrances, its own full bathroom, kitchen and laundry. Located in proximity to great schools, parks, and shopping. Designated fence in backyard and attached garage. Don't miss out on this opportunity. (id:58456)
Exp Realty
13 Harris S Street
Perth, Ontario
Welcome to this delightful bungalow, perfectly located in the heart of Perth, just a short stroll from all the town's amenities. Step outside to enjoy a generously sized, fully fenced yard, complete with a screened-in porch ideal for relaxing on warm summer evenings. Inside, you'll find a spacious kitchen featuring a large eat-in island, and newly updated flooring throughout both the main and lower levels. This charming home offers three bedrooms and two bathrooms, making it a perfect fit for a growing family. The basement provides additional recreational space and two versatile bonus rooms, which could easily serve as extra bedrooms, an office, or storage. Come visit and fall in love with this inviting home at 13 Harris Street. (id:58456)
RE/MAX Affiliates Realty Ltd.
13 Glenco Road
South Stormont, Ontario
***This house is under construction. Images of a similar model are provided. House orientation, fixtures or inclusions may be different*** Stunning raised-bungalow that carries lots of great features such as two spacious bedrooms, a gorgeous bathroom with separate soaker tub and custom tile & glass shower and main floor laundry for convenience. The living area offers an abundance of natural light with it's open space. The kitchen is loaded with upgrades such as high cabinets, pots drawers, soft close doors & hinges, beautiful quartz countertops and tile backsplash. The unfinished basement features high ceilings, large windows and rough-in for future bathroom. You don't want to miss calling this one your home. (id:58456)
Exit Realty Matrix
941 Rotary Way
Ottawa, Ontario
Welcome to 941 Rotary Way - a beautifully maintained Claridge Helsinki model built in 2013, offering 4 spacious bedrooms, 2.5 bathrooms, and an impressive 2,482 sq. ft. of thoughtfully designed living space. Step into a bright and inviting foyer with a walk-in front closet, convenient powder room for guests, and direct access to your double car garage. The main floor boasts a seamless flow through the formal living room, elegant dining area, and expansive chefs kitchen with a dedicated eat-in space. The heart of the home is the open-concept family room, featuring soaring ceilings and a stunning floor-to-ceiling gas fireplace - all overlooked by a bonus great room above, enhancing the sense of space and connection. Rich dark hardwood floors run throughout both levels, creating a warm, carpet-free environment thats as practical as it is stylish.Upstairs, you'll find four generous bedrooms, a full bathroom, and a conveniently located laundry room. The primary suite is a true retreat with vaulted ceilings, a large walk-in closet, a luxurious 5-piece ensuite, and a beautiful picture window that fills the space with natural light. The lower level offers 1,048 sq. ft. of unfinished space - a blank canvas for your dream recreation room, gym, or additional living area. Situated on a premium corner lot, the fully fenced backyard features lush green grass and plenty of space for entertaining, barbecues, or family fun in the sun. Don't miss your chance to make 941 Rotary Way your next home. Visit nickfundytus.ca for floor plans, a 3D virtual tour, and a pre-listing home inspection. (id:58456)
Royal LePage Performance Realty
51 Robertson Lane
Carleton Place, Ontario
Welcome to the beautifully designed 3-bedroom, 3-bathroom single-family home built in 2022 which is located in the heart of Carleton Place. Step inside to find a good size home office / den / bed room near the entrance. With it's welcoming foyer leading to the main floor the open concept main floor, you will be enveloped in brilliant natural light. Beautiful hardwood, spacious kitchen with modern backsplash and lots of upgrades in kitchen counter top, front and washroom tiles. The 2nd level offers 3 large bedrooms, including the primary with a spacious walk-in closet as well as the ensuite with a separate shower and a soaker tub. There is a guest bathroom and the conveniently located 2nd floor laundry. The main level is meticulous and the perfect canvas for recreational space or extra guest rooms. Has a single-car garage and two driveway parking. Proximity to water access, shopping, and playgrounds. Close to all amenities in the charming town of Carleton Place, this home offers all the conveniences you will need and love! (id:58456)
Right At Home Realty
3400 Summerbreeze Drive
Ottawa, Ontario
Outstanding Executive Bungalow in Sought-After South Creek Village, Osgoode! Welcome to this pristine former model home in South Creek Village, one of Osgoodes' most desirable communities. This exceptional Cantley Model bungalow sits on a spacious corner lot and showcases extensive builder upgrades and meticulous homeowner improvements, offering a truly complete package. Step inside to discover a stylish and functional layout featuring 3 bedrooms and 2 bathrooms. The main floor boasts elegant hardwood and tile flooring, a bright and airy great room with a stunning stone gas fireplace and rustic wood mantle, and a chef's kitchen complete with upgraded cabinetry, a large quartz peninsula, and stainless steel appliances. The primary suite is a spacious retreat with a walk-in closet and a luxurious ensuite featuring a tiled glass shower. Other interior upgrades include California shutters, a custom laundry area with cabinetry and a stainless steel sink, and a beautifully finished lower-level family room. A full water treatment system adds to the home's value and comfort. The exterior is equally impressive: Interlock entrance with retaining walls; Armour stone culverts; Irrigation system; Generlink hookup for generator; Expansive deck with a large hardtop gazebo; Canvas awnings for shade and comfort; Garage has additional rear 8 x 10 storage area. Enjoy beautifully groomed gardens, a cozy fire pit, and ample yard space perfect for family gatherings or a game of touch football. This is truly a 10/10 turnkey home, immaculately maintained and ready for its next chapter. Start packing! (id:58456)
Royal LePage Team Realty

