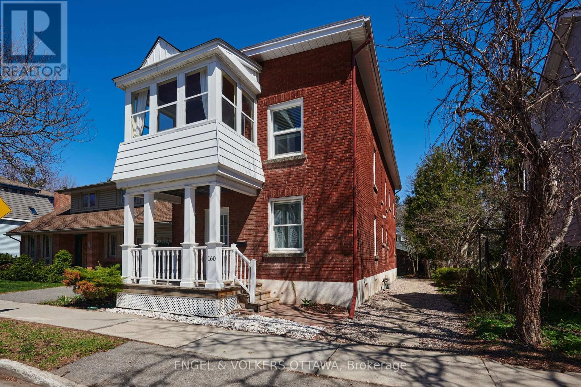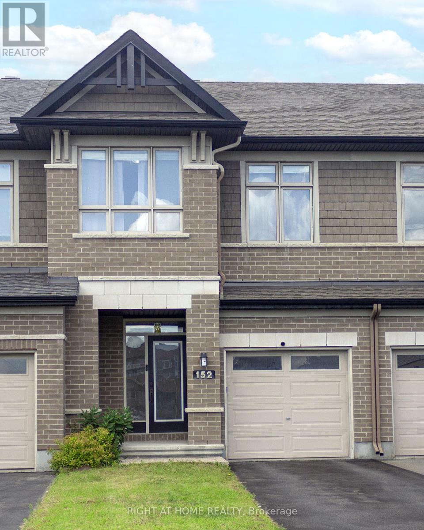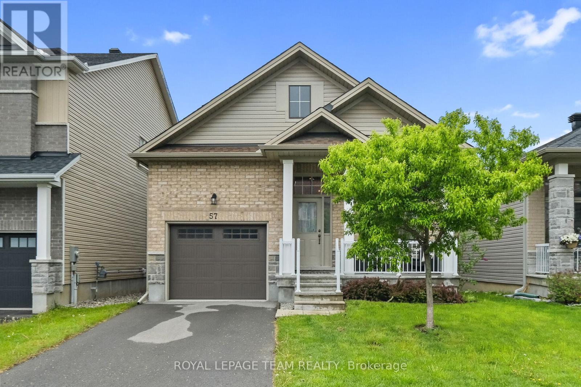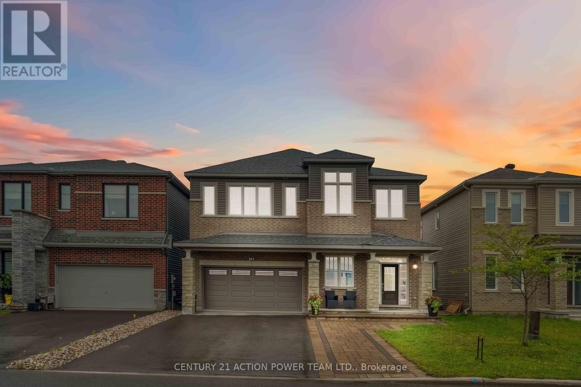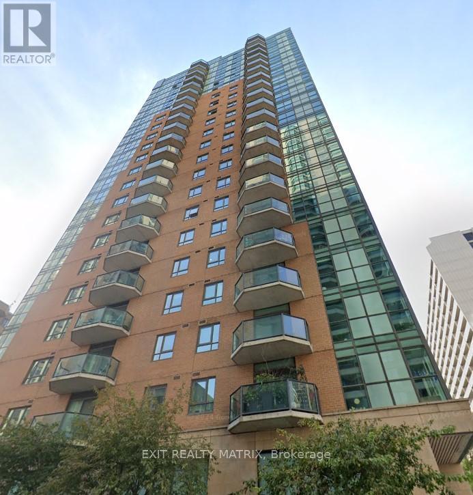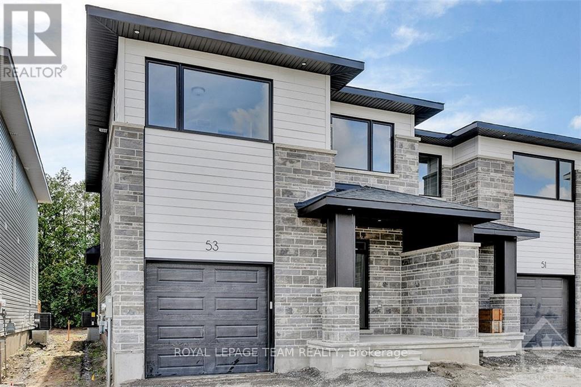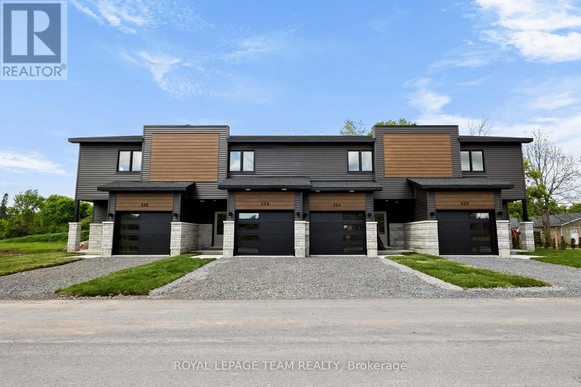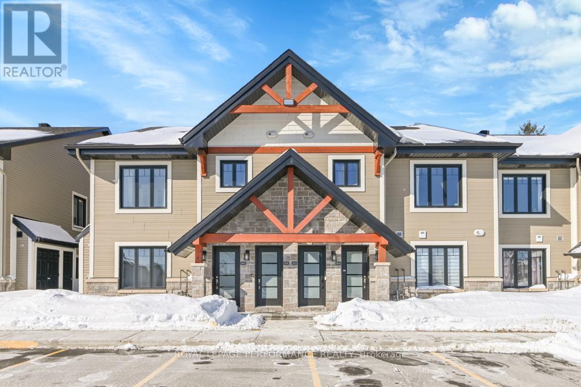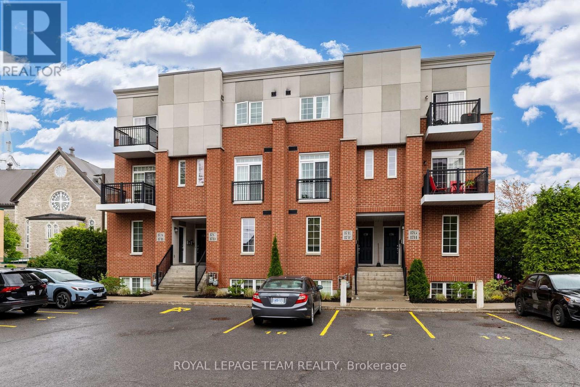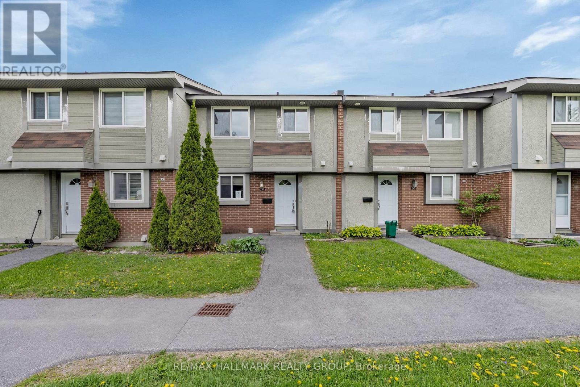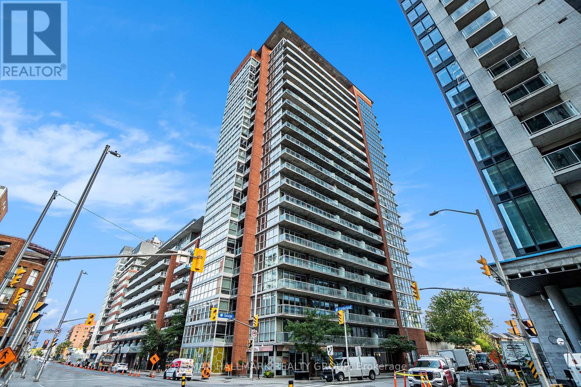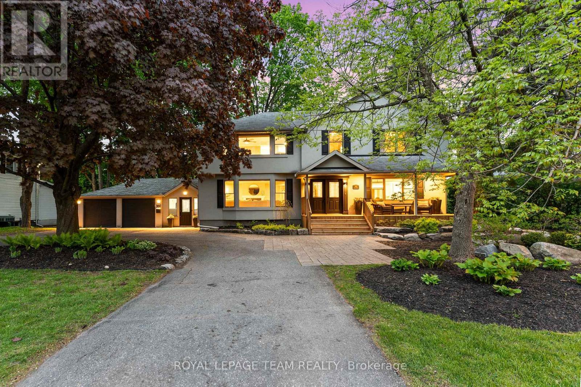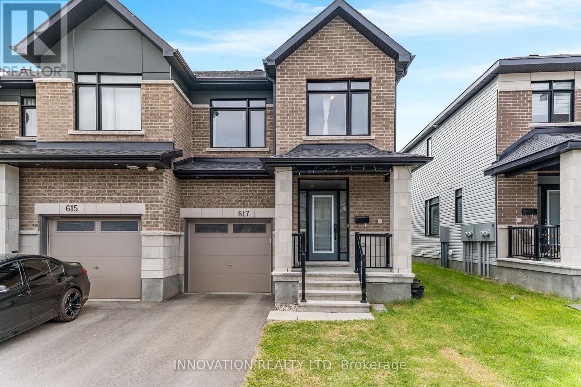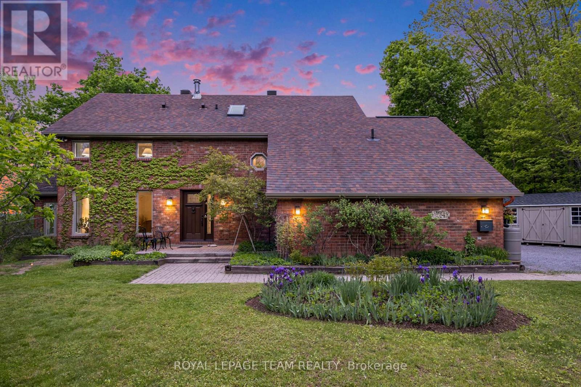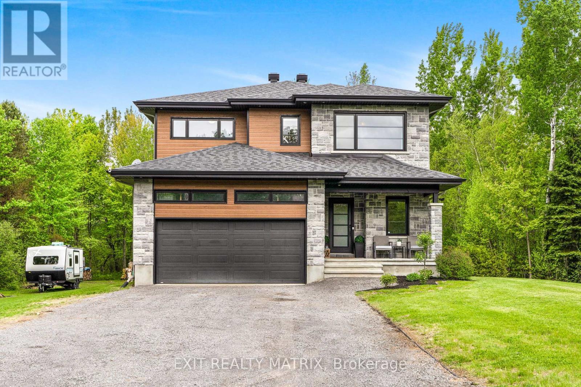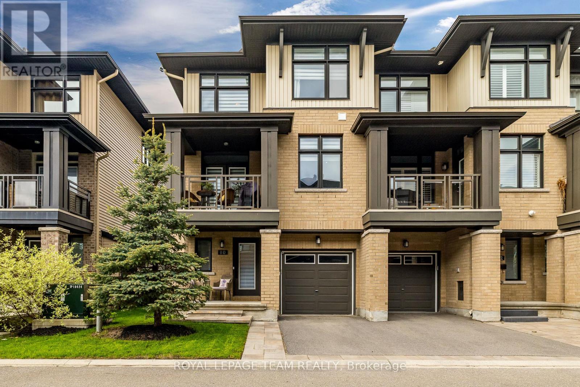Search Results
13 Northpark Drive
Ottawa, Ontario
Be prepared to fall in love with this beautifully maintained 3-bed, 3-bath side-split in the heart of Blackburn Hamlet. Lovingly cared for by longtime owners, this home shines with cheerful curb appeal and a welcoming front entryway. Inside, a functional and flowing layout connects spacious living areas, including a cozy family room with built-ins and fireplace, and a sun-filled eat-in kitchen with adjoining dining space perfect for both daily living and entertaining. Hardwood floors run throughout the home, adding warmth and charm. Upstairs, you'll find three generous bedrooms, including a primary suite with a convenient 2-piece ensuite, and an additional full bath. The finished lower level offers flexible space for a rec room, home gym, or play area. Step outside to your own backyard retreat -- private, peaceful, and perfect for relaxing. Located in a friendly, walkable neighbourhood surrounded by mature trees and trails, you'll love the village feel while still being minutes to shops, schools, parks, and more. (id:58456)
Right At Home Realty
724 Juneberry Lane
Ottawa, Ontario
Welcome to stunning corner property in desirable Stittsville, Ottawa, offers unparalleled space and style. Boasting three bedrooms, three bathrooms, and a fully finished basement on a generous 55-foot lot, this home is designed for comfortable living and effortless entertaining. Natural light floods the open-concept living space, showcasing gleaming oak hardwood floors and a modern kitchen with stainless steel appliances. Relax by the cozy gas fireplace in the great room, or retreat to the private first-floor primary suite with its luxurious ensuite bathroom. Second floor laundry. Enjoy unparalleled convenience with trails, transit, top-rated schools, and the vibrant amenities of Hazeldean Road right at your doorstep. Plus, easy access to Tanger Outlets, the future LRT station, Canadian Tire Centre, NDHQ Carling, and the Kanata IT sector. Experience the pinnacle of Stittsville living schedule your private showing today! Buyer to verify all room measurements. (id:58456)
Right At Home Realty
1 - 160 Crichton Street
Ottawa, Ontario
This spacious main-level apartment in the charming New Edinburgh neighborhood is impeccably maintained and ready to move-in. The home features a bright and functional eat-in kitchen, an updated bathroom, and in-unit laundry. The large living and dining room have beautiful hardwood floors. Two spacious bedrooms provide plenty of room and closet space. Enjoy access to a large private backyard with a deck. Parking and heating are included, along with a convenient storage space in the basement.Nestled in a historic Ottawa neighborhood, you'll be just steps away from top-rated schools, quaint boutique shops, and local cafés. The apartment is also only minutes from Global Affairs Canada, the ByWard Market, Stanley Park, and the Governor General's residence. (id:58456)
Engel & Volkers Ottawa
246 Maygrass Way
Ottawa, Ontario
Welcome to this exquisite Osprey Model bungalow built in 2022 by Tamarack, where elegance and comfort blend effortlessly, situated on a large and deep premium lot. This bungalow offers you 3 bedrooms and 3 full bathrooms. Step into a home that showcases elite style, featuring high-end finishes and top-of-the-line Bosch stainless steel appliances in the kitchen, complemented by fine quartz countertops and a stylish backsplash. The owners paid so much for this home's upgrades which you will notice once you are in. The home welcomes you through a spacious enclosed porch, leading into a warm and inviting interior with 9-foot ceilings. The main floor offers convenient main floor laundry, a large living room complete with a cozy gas fireplace, and a beautiful dining room with privacy and primary bedroom. Down the hall, you'll find a generously-sized primary bedroom with a walk-in closet and an ensuite bathroom filled with natural sunlight. On the opposite side of the hall, another well-appointed bedroom and a full bathroom complete the main floor. The lower level features a massive great room perfect for family gatherings, an additional full bathroom, and a third bedroom. There is ample storage space throughout the home as well. With sunlight pouring in from morning until evening, this bungalow offers warmth and comfort at every turn. The double garage provides parking for two cars outside, adding to your convenience. Plus, you will have exclusive access to a community center for larger events, such as birthday parties or family gatherings. Large lot with fence comes with so much convenience if you would like to set free your pets. This beautiful home truly offers everything you need for modern living. There is $300 fee to use the community center which is exclusive for the residents of this quiet adult-oriented community (already paid for 2025). (id:58456)
Tru Realty
152 Popplewell Crescent
Ottawa, Ontario
Experience elevated living in this impeccably maintained 3-bedroom, 2.5-bath townhouse, where comfort meets convenience. Step into the grand living room, enhanced by soaring high ceilings and abundant natural light, creating a sophisticated yet welcoming atmosphere. The thoughtfully designed layout offers a seamless flow between the living, dining, and kitchen areas ideal for both elegant entertaining and everyday living.Upstairs, youll find three generously sized bedrooms, including a luxurious primary suite complete with a private full bath. Every detail in this home reflects true pride of ownership.Outside, enjoy a rare, oversized backyard perfect for entertaining, gardening, or simply unwinding in your own private retreat. A large storage shed adds valuable functionality without compromising the beauty of the space.Located just a short walk to popular restaurants, cafés, Costco, and other everyday amenities, this home offers the perfect balance of upscale comfort and urban convenience. This is truly a move-in ready gem you dont want to miss! (id:58456)
Right At Home Realty
57 Borland Drive
Carleton Place, Ontario
This fabulous detached 3 bedroom, 3 full bath 2020 Olympia built bungalow is located in a friendly Carleton Landing neighbourhood and is close to shopping, restaurants, recreation and all the wonderful things the charming, historic community of Carleton Place has to offer. The bright, open concept main level floor plan features lovely hardwood floors, a convenient office/den/bedroom as you enter, a relaxing living room space with gas fireplace, a well appointed kitchen with granite counters with a breakfast bar and loads of storage space, a dining/eating area adjacent to the kitchen, a huge primary bedroom that will be your sanctuary with an ensuite and plenty of closet space, a great sized 3rd bedroom and a full main bath complete this level. The fully finished lower level boasts a large family/rec room area, a full bathroom and a large utility/storage room. Enjoy privacy in your fully fenced backyard with the newly installed fence. One vehicle attached garage. Balance of the Tarion warranty. With a park/playground a quick walk away, lovely waterfront areas to enjoy and close to many amenities, this fantastic location has so much to offer. (id:58456)
Royal LePage Team Realty
266 Esturgeon Street
Ottawa, Ontario
Welcome to 266 Esturgeon, an exceptional 2-storey home nestled in the coveted Avalon neighborhood. This beautifully upgraded residence spans well over 4300 sq. ft. of living space and is situated on a 43-foot lot with no rear neighbors, offering unparalleled privacy. Backing onto a peaceful walking path and boasting serene views of a nearby pond, this property is a true sanctuary. Step inside and experience the grandeur of 9-foot ceilings, enhanced by elegant decorative details and 8-foot interior doors, which elevate the homes sophisticated design. The open-concept layout features a huge dining room, ideal for large gatherings, formal dinner parties, or family meals. The kitchen is a chefs dream, featuring extended-height cabinetry, a generous island, and an effortless flow into the living areas perfect for both casual living and entertaining. This home offers four spacious bedrooms, including a luxurious primary suite with a private ensuite, a second bedroom with its own ensuite, and a Jack and Jill bathroom connecting the remaining two. Throughout the home, upgraded engineered hardwood flows seamlessly on both levels, creating a sense of warmth and elegance. The finished basement features a private sauna and has been upgraded with energy-efficient spray foam insulation, ensuring year-round comfort. The fully insulated double garage adds both practicality and comfort. Outside, enjoy your private backyard oasis, complete with a 10x15 inground pool (installed in 2020), a beautifully landscaped yard, and a professionally installed interlock patio. The extended interlock driveway enhances the curb appeal, while Gemstone Lights (2020), fully customizable and app-controlled, illuminate both the front and back exteriors. Additionally, the home is generator-ready with a professionally installed GenerLink system, offering peace of mind during power outages. Located near top-rated schools, parks, and amenities, 266 Estergeon is more than just a home its a lifestyle. (id:58456)
Century 21 Action Power Team Ltd.
11 Champagne Avenue S Avenue S
Ottawa, Ontario
Live Where the City Comes Alive In the Heart of Little Italy! Welcome to this beautifully renovated 3-beds, 3 baths home in one of Ottawa's most vibrant neighbourhoods. Steps from authentic cafés, art galleries, and top dining spots, you're also minutes from Dow's Lake, Hintonburg, Westboro, and Wellington West. New Updates Not Yet Pictured! Fresh paint and modern light fixtures on the main floor. The finished basement with premium vinyl flooring offers a perfect rec room, gym, or play area. The upstairs sunroom is now completed, a cozy flex space for reading, working, or relaxing. The open-concept main floor is filled with natural light, featuring a spacious living/dining area, sleek powder room, and a mudroom that leads to your private, fenced backyard ideal for entertaining or unwinding. The bright kitchen offers both style and function. Upstairs, enjoy hardwood floors, custom built-ins, and a luxurious 5-piece bath. With ample parking, tasteful finishes, and direct bus access to Carleton and UOttawa, this home suits professionals, families, couples, and students alike. Your new lifestyle starts herebook your showing today! ** This is a linked property.** (id:58456)
Lotful Realty
1905 - 445 Laurier Avenue S
Ottawa, Ontario
Welcome to the Pinnacle! Furnished unit ideal for Parliamentarians, Professionals, and uOttawa Students who reply on transit. Exceptional living in the heart of Ottawa Centre. Walking distance to Light Rail Transit and LeBreton Flats, Sparks Street Mall for shops and restaurants. Enjoy morning coffee with a birds eye balcony view of Ottawa's skyline. This intimate 1 Bedroom, 1 (4pc) Bathroom condo is ideal for simple, turnkey living with a fully furnished unit. Includes heat, water/sewer, central A/C and storage locker. Unmatched Walk Score of 94, Transit Score 91, and Bike Score of 98! (id:58456)
Exit Realty Matrix
1905 - 445 Laurier Avenue S
Ottawa, Ontario
Welcome to the Pinnacle! Exceptional value in the heart of Ottawa Centre, walking distance to Light Rail Transit, Parliament Hill, Sparks Street Mall, the Byward Market, the Central Library Branch "Adisoke" and LeBreton Flats - soon to be Ottawa's #1 tourism and entertainment destination for Ottawa Senators games, Bluesfest and many outdoor concerts making this intimate 1 Bedroom, 1 (4pc) Bathroom condo a great investment opportunity for investors or an affordable choice for first time buyers getting into the real estate market. Sip your morning coffee watching the sunrise sitting on the 19 floor balcony overlooking the Capital. The unit boasts newer vinyl floors, granite counter-tops and generous cabinetry providing plenty in-unit and extra garage storage locker (#92). Recently upgraded appliances; Stove 2021, Dishwasher 2021, Fridge 2017, in-unit laundry with newer Washer/Dryer. Flooring: Tile and vinyl flooring. Low condo fees include heat, water/sewer and central A/C. Very flexible closing. Be sure to compare this value proposition against any new condominium. Unmatched Walk Score of 94, Transit Score 91, and Bike Score of 98! (id:58456)
Exit Realty Matrix
1017 Moore Street
Brockville, Ontario
**An Open House will be held at 1 Duke Street on Saturday, May 24th from 2pm-4pm & Monday, May 26th from 11am-1pm.** Nestled in a prime location just minutes from Hwy 401 and surrounded by local amenities, the Stratford model by Mackie Homes, offers both convenience & style. Boasting 2,095 sq. ft. of living space, this home features a bright, open-concept layout with 3 bds, 3 bths & an oversized single-car garage. The kitchen, complete with a centre island, granite countertops, a pantry & a versatile office nook, is perfect for both everyday living & entertaining. The dining room seamlessly extends to the sundeck & backyard, offering the perfect indoor-outdoor flow for hosting or relaxing outdoors. Upstairs, the primary bd features a walk-in closet and a 5-pc ensuite. Two additional bds, a family bth & a laundry room complete the 2nd level. An appliance package valued up to $5,000 is available with this property for a limited time. Conditions apply. (id:58456)
Royal LePage Team Realty
312 - 31 Eric Devlin Lane
Perth, Ontario
Welcome to Lanark Lifestyles luxury apartments! This four-storey complex situated on the same land as the retirement residence. The two buildings are joined by a state-of-the-art clubhouse and is now open which includes a a hydro-therapy pool, sauna, games room with pool table etc., large gym, yoga studio, bar, party room with full kitchen! In this low pressure living environment - whether it's selling your home first, downsizing, relocating - you decide when you are ready to make the move and select your unit. This beautifully designed Studio plus den unit with quartz countertops, luxury laminate flooring throughout and a carpeted Den for that extra coziness. Enjoy your tea each morning on your 70 sqft balcony. Book your showing today! Open houses every Saturday & Sunday 1-4pm. (id:58456)
Exp Realty
226 - 31 Eric Devlin Lane
Perth, Ontario
Welcome to Lanark Lifestyles luxury apartments! This four-storey complex situated on the same land as the retirement residence. The two buildings are joined by a state-of-the-art clubhouse and is now open which includes a a hydro-therapy pool, sauna, games room with pool table etc., large gym, yoga studio, bar, party room with full kitchen! In this low pressure living environment - whether it's selling your home first, downsizing, relocating - you decide when you are ready to make the move and select your unit. This beautifully designed 1 Bedroom plus den unit with quartz countertops, luxury laminate flooring throughout and a carpeted Den for that extra coziness. Enjoy your tea each morning on your 77 sqft balcony. Book your showing today! Open houses every Saturday & Sunday 1-4pm. (id:58456)
Exp Realty
204 - 31 Eric Devlin Lane
Perth, Ontario
Welcome to Lanark Lifestyles luxury apartments! In this low pressure living environment - getting yourself set up whether it's selling your home first, downsizing, relocating - you decide when you are ready to make the move and select your unit. All independent living suites are equipped with convenience, comfort and safety features such as a kitchen, generous storage space, individual temperature control, bathroom heat lamps, a shower with a built-in bench. This beautifully designed studio plus den unit with quartz countertops, luxury laminate flooring throughout and a carpeted bedroom for that extra coziness. Enjoy your tea each morning on your 65 sqft balcony. Book your showing today! Open houses every Saturday & Sunday 1-4pm. (id:58456)
Exp Realty
1806 - 556 Laurier Avenue W
Ottawa, Ontario
**Open House, Sunday, May 25 from 2-4pm** Experience urban convenience at Five Fifty-Six Laurier! This 18th-floor corner unit boasts south-western exposure and is sure to impress. Enjoy an open-concept living and dining space, plus a functional kitchen. The spacious primary bedroom features a 3-piece ensuite with a shower, while the second bedroom can easily double as a den or office. The main 3-piece bathroom includes a tub. The enclosed balcony extends your living space, offering a perfect spot to relax. You'll enjoy a range of great amenities, including an indoor saltwater pool, two saunas, fitness centre, spacious outdoor terrace with BBQ area, a workshop/hobby room, party room, and visitor parking. Located in a quiet corner of downtown, this condo offers underground parking with a car wash bay and a personal storage locker. It's just steps from a community garden, an off-leash dog park, the future Ottawa Public Library, LeBreton Flats, close to schools, parks, restaurants, and all the attractions of downtown. Plus, the LRT is only a short walk away! Well-managed and offering an exceptional lifestyle, this property is one you won't want to miss. Schedule your showing today! 48 hour irrevocable. Estate Sale - Property, Chattels, Fixtures, Systems & Equipment being Sold "As-Is, Where-Is" with no warranty or representation upon close. Open House, Sunday, May 25, 2-4pm (id:58456)
Royal LePage Performance Realty
265 Tim Sheehan Place
Ottawa, Ontario
Welcome to 265 Tim Sheehan Place!This popular Scarlet model by EQ Homes is located on a quiet street in the highly sought-after Fernbank Crossing neighbourhood in Kanata.The open-concept main floor is ideal for modern living, featuring a spacious living, dining, and den area with large windows that fill the home with natural light.It boasts 9-foot ceilings with updated lighting fixtures and beautiful hardwood flooring throughout the main level.The stunning kitchen showcases newly painted cabinetry, a stylish backsplash, stainless steel appliances, a walk-in pantry, and a brand-new quartz island with barstool seating, perfect for entertaining.Upstairs, you will find three generously sized bedrooms and a convenient laundry room. The primary bedroom includes an en-suite with a contemporary step-in shower. Two additional well-proportioned bedrooms share a full bathroom, and theres is also a large linen closet for extra storage.The finished basement offers a thoughtfully designed recreation room perfect for a home theatre, gym, or play area.A full PVC fence adds privacy and creates a great space for relaxation, and there is also a deck that can be used for outdoor entertaining. The deck was designed to be easily disassembly if necessary. This home comes with numerous upgrades, including fresh paint, new lighting fixtures, and quartz countertops.Located just 4 minutes from the Walmart plaza in Kanata South, with quick access to recreation centres, parks, green spaces, and top-ranked schoolseverything you need is close by. Easy access to the highway makes for a convenient 25-minute drive to downtown Ottawa.A fantastic choice for a family homedont miss out! Open house : 2-4pm Saturday (May 24) (id:58456)
Details Realty Inc.
350 Lewis W Street N
Merrickville-Wolford, Ontario
Come and experience this modern home in the picturesque village of Merrickville, this beautiful development called, the Lockside Townhomes. Models available to view. These units are, TARION-warrantied townhome which offers a thoughtfully designed space for everyone.. It combines upgraded finishes, abundant natural light, and remarkable curb appeal. Featuring 9-foot ceilings and wide-plank luxury vinyl flooring, this home includes two spacious bedrooms plus a den. The Laurysen kitchen is a culinary dream with an oversized island, pantry, soft-close cabinetry, and a chimney-style hood fan. Additional highlights include walk-in closets, a high-efficiency HRV system, and upgraded vinyl windows throughout. Enjoy this fantastic location, just steps from, parks, shops, restaurants, and Merrickville's historic lock station and Rideau River . Possession from immediate occupancy, to fall 2025 and spring 2026 for the soon to be built homes , HST is included. Photos provided are of a model home. Merrickville, known for its charming historic village ambiance, offers a variety of amenities that enhance its appeal. The village is dotted with quaint shops and delightful restaurants, providing a perfect blend of shopping and dining experiences, walking distance away from this sight. You can enjoy the local boutiques or just a savoring meal at a cozy eatery, Merrickville provides a vibrant community atmosphere with a touch of historical charm. Book your private showing today. (id:58456)
Royal LePage Team Realty
348 1/2 Daly Avenue
Ottawa, Ontario
Located on historic Daly Avenue, this beautiful red-brick row unit offers many modern updates, creating a contemporary feeling in a classic setting. The bright open concept main floor is perfect for family living and fun entertaining. Via a cool metal spiral staircase, extend your living space into the fully finished lower level, a flexible open space with high ceilings, exposed beams and brick walls, a full bathroom and direct access to the back yard. Perfect for a games/media room, gym or guest space. From the modern kitchen step outside onto the oversized wooden deck (rebuilt 2024) overlooking the south-facing urban backyard, complete with water feature, under-deck storage room and parking for 1 car. The upper level has 3 bedrooms, a designer bathroom and good storage space. Hardwood floors throughout. The new heat-pump (2024) comfortably heats and cools the home. New 200 amps electrical service (2024). Walk or bike to Ottawa U, Strathcona Park and the River, Rideau Centre and downtown. (id:58456)
Royal LePage Performance Realty
202 - 83 St Moritz Terrace
Russell, Ontario
Welcome home to this well-appointed upper end unit, 2 Bedroom, 1 Bathroom condo with enclosed terrace overlooking trees is a show-stopper! The open concept modern Kitchen with stainless steel appliances, pendant lights and an island with ample storage, quartz countertops is bright and open to the Dining area and Living Room. The Dining area is situated perfectly beside the sliding doors to the terrace allowing for al fresco meals with a lovely view. For ambience, the fireplace in the Living Room adds a cozy vibe, especially on those chilly evenings. Radiant heating adds comfort under foot. Fabulous primary bedroom with walk in closet and sitting nook, Good sized 2nd Bedroom, den area or bonus room with pocket door. Spa-like 5 piece Bathroom with freestanding soaking tub and separate shower complete the condo. Laundry is conveniently located in the Bathroom, hidden behind closet doors. Close to dining, shopping, easy access to the highway, the East Castor River and Richelieu Park this tranquil area allows an appreciation of nature. (id:58456)
Royal LePage Performance Realty
H - 17 Melrose Avenue
Ottawa, Ontario
Discover this exceptional 3-bedroom, 2-level condo in the sought-after School House Lofts on the Park. Perfectly blending modern updates with timeless character, this home has been elevated to HGTV-worthy "9s" and is truly move-in ready. As you step inside, you're greeted by a stunning herringbone tile entry that sets the tone for the sophisticated design throughout. A stylish powder room and a spacious in-unit storage room with custom built-ins offer everyday convenience. Engineered wide plank oak flooring from Logs End flows through the main living areas, complemented by carefully curated Boho lighting that creates a warm and inviting ambiance. The timeless kitchen has been thoughtfully updated and is an absolute showstopper ideal for both cooking and entertaining. Downstairs, the versatile second bedroom doubles as a guest room and home office, complete with large west-facing windows and a full wall of closet storage. The primary bedroom at the rear of the unit also boasts generous closet space and another oversized window that fills the room with natural light. A third bedroom offers flexibility for a growing family, home office, or creative space.The beautifully updated family bath and in-unit laundry area complete the lower level. Step outside to your private backyard oasis perfect for relaxing or entertaining, with a convenient gas BBQ hookup. Unbeatable Location: Live steps from all that makes Hintonburg one of Ottawa's most vibrant communities. Your backyard is the beloved Hintonburg Park, and you're just 100 meters to local favourites like Bread by Us, The Marché, The Elmdale Tavern, The Third, and Bridgehead Coffee plus many more. Additional Features: Parking spot #18 included. Condo documents on order and available soon. Don't miss your chance to own this rare gem in one of Ottawa's most dynamic neighbourhoods. (id:58456)
Royal LePage Team Realty
247 Pickford Drive
Ottawa, Ontario
Great opportunity for first-time homebuyers or savvy investors! This charming 3-bedroom, 1.5-bath condo townhouse is nestled in the sought-after Katimavik area of Kanata. Bright and functional layout with a spacious living/dining area, generous-sized bedrooms, and a partially finished basement offering additional living space or storage. Enjoy outdoor relaxation with a private backyard and convenient parking right outside your door. Close to parks, top-rated schools, transit, and shopping.Buyers are responsible for verifying all details including maintenance fees, square footage, property tax and the age of the property. (id:58456)
RE/MAX Hallmark Realty Group
544 Rioja Street
Ottawa, Ontario
This one has the *wow* factor ! Modern, spacious and meticulously renovated & upgraded freehold executive townhome in popular Trailwest - welcome home ! This inviting and impressive stunner boasts strong curb appeal with beautifully designed interlock - widened driveway, leading you to a wonderful covered front porch. A sun-filled and spacious entranceway sets the perfect tone - with a gorgeous view of the well designed layout of this pristine home. Ceramic tile flows beautifully into gleaming hardwood to the generously sized open concept designed principal space - with large dining and living room showcased by abundant windows. The kitchen is a show stopper, renovated to the highest standards, featuring granite countertops, new backsplash and upscale Café Brand new appliances and is graced with a delightful walk in pantry. A breakfast bar is an ideal sunny spot overlooking the dining area, just steps away to patio doors leading to your fully fenced and landscaped backyard oasis. A well designed two piece bathroom completes this main floor perfectly. Ascending the beautiful curved staircase, youll find three good sized bedrooms with a spacious primary bedroom appointed with an elegant ensuite. The other two bedrooms are bright and airy and served by a generously sized immaculate main bathroom. Convenient laundry area is a handy feature upstairs. Descending to the lower level by a sun-filled stairway, youll find a large and bright recreation room with feature gas fireplace and plenty of storage perfectly appointed and flexible for all your entertainment and family needs. Super location - conveniently located close to all amenities shopping, restaurants, schools, parks, greenspace, public transmit to meet all of your expectations. This home is both impressive and inviting - an ideal place to truly call home! (id:58456)
Royal LePage Team Realty
1207 Woodside Drive
Ottawa, Ontario
** OPEN HOUSES: Sat May 24th 2-4 pm and Sun May 25th 2-4 pm ** Nestled on a quiet, tree-lined street in the heart of sought-after Copeland Park, this beautifully updated split-level home offers the perfect blend of modern style and family-friendly functionality. Step inside to discover a bright and inviting main level featuring newly refinished hardwood flooring and elegant tile throughout. Relax by the cozy wood-burning fireplace or entertain in the open-concept living and dining area. The sleek, modern kitchen boasts granite countertops, ample cabinetry, stainless steel appliances, and generous storage - ideal for any home chef. The main floor also includes two well-sized bedrooms and a stylish 4-piece bathroom. Upstairs, you'll find a private and spacious primary retreat, complete with a walk-in closet, banquette seating with built-in storage, and a separate vanity area - your own tranquil escape. The fully finished lower level offers a large, freshly carpeted rec room, a fourth bedroom, a full bathroom with a luxurious walk-in shower and soaker tub, and a functional laundry area. With a separate side entrance, this level is perfect for a future in-law or teenage suite. Outside, enjoy a spacious backyard with no rear neighbours, backing directly onto Copeland Park - ideal for privacy and outdoor activities. Located minutes from Algonquin College, College Square, Loblaws, Agincourt School, and with easy access to Highway 417, this turn-key home is truly move-in ready. Don't miss your chance to own this versatile and stylish home in one of Ottawa's most convenient neighbourhoods. Offers are to be presented at 8:00 pm on Tuesday, May 27th; however, Seller reserves the right to review and may accept pre-emptive offers. Pre-listing inspection on file, available upon request. (id:58456)
Royal LePage Performance Realty
13 Milner Downs Crescent
Ottawa, Ontario
OPEN HOUSE SATURDAY & SUNDAY, MAY 24 & 25 2PM - 4PM. Welcome to 13 Milner Downs Crescent, a bright and beautifully maintained 3-bedroom, 3-bathroom End-unit townhome nestled on a quiet crescent in the heart of the well-established Emerald Meadows community. Surrounded by mature trees, this charming property offers a serenesetting while being just minutes from shopping, grocery stores, restaurants, parks, and fantastic schools. The inviting tiled foyer provides directaccess to the attached garage and a convenient powder room. Step up into the spacious main living area featuring gleaming laminate floorsthroughout the open-concept living and dining rooms, highlighted by a stunning bay window that fills the space with natural light. The sun-filled,eat-in kitchen is designed for both function and style, offering ample cabinet space, quartz countertops, stainless steel appliances, and slidingpatio doors leading to a fully fenced backyard, perfect for outdoor entertaining. Upstairs, you'll find three comfortable bedrooms and a full bath,ideal for families or guests. The fully finished lower level provides a cozy family room, another full bathroom, a laundry area, and abundantstorage space. Don't miss the opportunity to own this move-in ready home in one of Kanata's most sought-after neighbourhoods! Roof (2015), Furnace (2018), Kitchen, Powder Room, and Main Bath (2018). (id:58456)
Royal LePage Performance Realty
2088 Burnstown Road
Mcnab/braeside, Ontario
**OPEN HOUSES SAT&SUN** LIST OF UPGRADES! CHARMING BUNGALOW WITH NO REAR NEIGHBOURS! JUST OVER 1 ACRE! HEATED DOUBLE GARAGE! ...Nestled in the peaceful countryside of Burnstown, just 15 minutes from Arnprior and 20 from Renfrew, this charming 2 bed, 1 bath rural retreat sits on a private lot with no rear neighbours and offers the perfect blend of rustic charm and modern upgrades. The spacious living room, updated kitchen with backyard views, dedicated dining room, and bonus mudroom create a warm and welcoming interior enhanced by all-new flooring, fresh paint, updated lighting, and custom bedroom blinds. A 2020 bathroom renovation adds modern comfort, while a smart thermostat (2024), central A/C (2023), and updated breaker panel (2023) ensure convenience. The heated double-car garage (2023) and a large detached shop provides extra storage or workspace. List of updates and upgrades available. Outdoor lovers will appreciate the PUBLIC BOAT LAUNCH at Burnstown Beach just 5 min away, nearby snowmobile trails, and easy access to Burnstown's Neat Coffee Shop and Blackbird Café (4 min), with all amenities in Arnprior just 15 minutes away, Kanata 40 min away. (id:58456)
RE/MAX Hallmark Realty Group
347 Hazel Crescent
The Nation, Ontario
Open House Saturday, May 24th, 11AM-1PM! Visit 291 Hazel Crescent to tour fresh designs. Don't miss it! Welcome to the White Rock! Discover your ideal townhome, where sophistication and practicality blend seamlessly! This exquisite property offers a spacious open-concept design, perfect for modern living. The gourmet kitchen is a chef's dream, featuring abundant cabinetry, a large island, and ample counter space for all your culinary creations. The expansive living room provides a cozy retreat, with direct access to a private outdoor terrace from the dining area perfect for hosting gatherings or enjoying peaceful evenings outdoors. Upstairs, you'll find three beautifully designed bedrooms, including a master suite with a walk-in closet and a spa-inspired ensuite bathroom. The convenient second-floor laundry room ensures that chores are a breeze. Every inch of this home radiates charm and refinement, creating the perfect setting for memorable moments. Located in the thriving community of Limoges, you're just moments from the picturesque Larose Forest, the thrilling Calypso Park, and a newly built sports complex. Embrace a lifestyle of elegance, convenience, and leisure make this townhome yours today! (id:58456)
Exp Realty
704 - 179 George Street
Ottawa, Ontario
Affordable & Desirable 1 Bedroom Condo in the heart of downtown Ottawa, with floor to ceiling windows, a large balcony & 1 Underground Parking spot! Featuring newly updated wide plank laminate flooring, sleek quartz countertops, brand new stainless steel appliances & lots of added custom storage, this unit is move-in ready and perfect for urban living. The condo includes one premium underground parking spot on P1, ensuring convenience and ease. Plus, the building offers over 30 visitor parking spaces underground, making hosting guests a breeze. Steps from uOttawa, the Byward Market, Rideau Centre, Grocery Stores, Coffee shops & Restaurants. With all utilities included in the condo fees (Heat, Hydro, Water) and all the amenities at your doorstep, this property is a rare find & ideal for those seeking a hassle-free lifestyle in a prime location! Don't miss out! (id:58456)
RE/MAX Hallmark Realty Group
36 Beverly Street
Ottawa, Ontario
OPEN HOUSE SAT & SUN 2-4PM! Rare Double Lot Backing onto Poole Creek! Welcome to Magic on Beverly- a STUNNING fully renovated mid-century bungalow on an exceptional 100' x 150' lot with no front or rear neighbours, backing onto a lush forest & Poole Creek.This 3-bed, 3-bath home offers nearly 2,800 sq ft of beautifully finished space. Features include site-finished hardwood floors, smooth ceilings, updated lighting, and a brand-new kitchen with quartz counters, subway tile backsplash, and shaker cabinetry. The spacious living room includes a new gas fireplace and flows into a 400 sq ft cedar sunroom for year-round enjoyment. The large primary offers updated ensuite & double closet! 2 additional bedrooms on the main floor share an amazing gorgeous fully renovated bathroom with all the trendy finishes! The lower level offers a home theatre, wet bar, games room, laundry, renovated 4-pc bath, could be used as in-law or income suite potential with a separate entrance.Enjoy total privacy in the landscaped backyard oasis, just steps from shops, parks, and transit.Updates: Kitchen (2025), Bathrooms (2025), Flooring (2025), Closets (2025), Lighting (2025), Landscaping (2025); Shed (2024), Interlock (2024); Windows (2018); Roof (2017).A truly rare offering in a sought-after location! ROOF colour has been edited in pictures but will be changed soon enough! The roof will be sprayed by "Spray Net Liqua-Roof" that is a special roof coating that provides a newly refreshed look (black) , reinforces the roof & extends the lifespan, this will be done prior to closing! (id:58456)
RE/MAX Absolute Realty Inc.
960 Hare Avenue
Ottawa, Ontario
RARE GEM in prestigious Glabar Park!! This showstopping 5-bedroom, 4-bath residence sits on a magnificent 100 x 135 lot and boasts one of the most breathtaking backyard oases in the city. Imagine summer days spent around your heated, lighted saltwater pool w/waterfall and suntanning ledge. Surrounded by lush landscaping, interlock stonework, custom pool shed, composite deck & sunroom addition- all part of a $600K+ investment in indoor/outdoor luxury. Offering rare privacy, grand scale, and timeless design, this exceptional property combines elegant living with everyday comfort all just minutes to downtown & Hwy 417. Step into a welcoming foyer with a central staircase anchoring the layout. To one side, a large formal dining room ideal for entertaining; to the other, a spacious living room with a two-sided gas fireplace shared with the cozy family room. A generous mudroom with radiant-heated floors, built-in storage, and laundry adds practical function. The updated kitchen features granite counters, counter seating, a wine fridge, desk built-ins and patio doors that open to the backyard seamlessly connecting indoor and outdoor living. The sunroom addition w/vaulted ceilings, heated floors, and wall-to-wall windows offers year-round enjoyment & sweeping views of your stunning backyard retreat. Upstairs, the unique split staircase creates separation between the primary suite & the other wing. A luxurious primary suite complete w/a gas fireplace, walk-in closet, and spa-like 5pc ensuite and then 3 additional bedrooms and 5pc main bath complete this level. The finished lower level boasts brand-new high-end flooring, a large family room, den/gym, 3-piece bath, and a 5th bdrm ideal for guests or a home office. A circular driveway accommodates 8 vehicles, plus an attached insulated oversized double garage fits 2 SUV's. Open House: Sat. May 24th, 2- 4 PM. A rare and refined offering in Glabar Park where space, style, and setting come together! (id:58456)
Royal LePage Team Realty
556 Via Mattino Way
Ottawa, Ontario
*OPEN HOUSE SATURDAY AND SUNDAY MAY 24 AND 25, 2-4PM* Welcome to 556 Via Mattino Way - Where Comfort Meets Convenience in Style! This meticulously maintained freehold townhome delivers the ideal blend of space, style, and low-maintenance living all with NO condo fees. Situated in a sought-after family-friendly neighbourhood, this move-in-ready home boasts a thoughtful layout and modern upgrades throughout, making it perfect for professionals, young families, or downsizers alike. Home highlights include: Spacious Primary Suite featuring a private 4-piece ensuite and a generous walk-in closet - your own personal retreat. Fully finished basement with a 3-piece bathroom, dedicated laundry room with sink and storage, and ample room for a home gym, office, or media lounge. Extended driveway accommodates extra parking a rare and valuable find. Interlock patio and landscaped backyard ideal for outdoor entertaining, BBQs, or quiet relaxation with virtually no upkeep. Bright, open-concept main floor with large windows that flood the home with natural light. Abundant closet space and smartly designed storage throughout for an organized, clutter-free lifestyle. Nestled in a quiet, desirable enclave, you're just minutes to top-rated schools, parks, shopping, dining, and public transit. Whether commuting to work or enjoying weekend outings, everything you need is close to home.This home shines with pride of ownership and offers an unbeatable value in todays market. Don't miss your chance to make 556 Via Mattino Way your new address - book your private showing today! (id:58456)
Keller Williams Integrity Realty
27 Mayer Street
The Nation, Ontario
*** OPEN HOUSE *** Saturday & Sunday 1pm-4pm at the Sales Center - 19 Mayer, Limoges. Bonus alert 5 appliances included! Welcome to "Le Cottage" - the bungalow you've been dreaming of: bold, beautiful, and thoughtfully designed for modern living. With striking 9-foot ceilings and sun-drenched spaces throughout, this brand-new home offers a flawless blend of contemporary charm and everyday comfort. Step inside and feel the difference. The open-concept layout flows effortlessly, with natural light pouring through oversized windows, highlighting the clean lines and airy elegance of the interior. The sleek kitchen is the heart of the home bright, functional, and perfect for hosting or savoring a quiet morning coffee. Three spacious bedrooms offer flexibility for your lifestyle whether its a peaceful retreat, guest room, or stylish home office. The thoughtfully designed bathroom feels like a spa escape, with elevated finishes and a calming atmosphere. Set in a prime location with future growth and community all around you, this home is more than just a smart investment its a fresh start, a stylish statement, and a space that feels just right. Don't just dream it live it. This is the bungalow that redefines what home should feel like. (id:58456)
Exit Realty Matrix
5448 Otto Street
Ottawa, Ontario
Welcome to 5448 Otto Street a beautifully maintained 2-bedroom Boyd Block home set on a 100' x 100' landscaped lot in the heart of Osgoode. Built in 1924, this one-of-a-kind home blends historic charm with thoughtful modern updates. Inside, you'll find original heart pine and maple hardwood flooring, restored baseboards, custom woodwork, and plenty of natural light. The kitchen features granite counters, marble backsplash, crown moulding, and a custom pantry, while the updated bathroom also includes granite finishes. Major updates include full electrical replacement with added data lines (2013), upgraded plumbing, a steel roof, central A/C, and forced-air natural gas heating. The spacious lot features seasonal gardens, mature trees, and a powered shed with garage potential. A utility room addition adds functional storage, laundry, and freezer space. Located steps from parks, trails, cafés, the library, and community centre and just 10 minutes to Kemptville or 30 minutes to Ottawa via Hwy 416. This move-in ready home is a rare find in a vibrant village setting. (id:58456)
Exit Excel Realty
1493 Carronbridge Circle
Ottawa, Ontario
Welcome to 1493 Carronbridge Circle! This beautifully maintained townhome features rich tiger wood flooring, an open-concept layout with a cozy gas fireplace, and a spacious kitchen with an island, walk-in pantry, and tons of cabinetry. The spacious backyard has a multi level deck and is great for entertaining, gardening, or just kicking back. Upstairs, you will find laundry, updated main bathroom, 3 large bedrooms including a primary with a walk-in closet and updated ensuite with shower/tub combo and dual sinks. The finished basement offers a legal egress window, rough-in for a full bathroom, making it ideal to convert to in-law suite, or just use as is for another family room/extra living space. Located in a family-friendly neighbourhood with nearby splash pad and outdoor rink, and great schools.Just a short drive to multiple golf courses, highway access, and walking distance to all main transportation routes , grocery stores, coffee shops, medical centres, gyms restaurants, and more. (id:58456)
Fidacity Realty
617 Rathburn Lane
Ottawa, Ontario
Sun-filled and generously sized end-unit townhome located in the sought-after Findlay Creek community now on the market! This stunning well maintained 3-bedroom, 2.5-bathroom end unit townhome offers both style and functionality in a prime location . Boasting nearly 2,200 sq.ft. of well-designed living space, this home is filled with natural light. The main floor features elegant hardwood flooring and an upgraded kitchen equipped with high-end appliances and a huge walk-in pantry perfect for the home chef. The open-concept layout is filled with natural sunlight, creating a bright and welcoming living space. Upstairs, you'll find a spacious primary bedroom with ample closet space, along with two other generously sized bedrooms ideal for families, guests, or a home office setup. The finished basement offers a versatile space for recreation or relaxation, complete with a cozy fireplace that adds warmth and charm, plus plenty of storage to keep everything organized. Step outside to enjoy the private backyard, perfect for relaxing or entertaining. Don't miss this opportunity to own a beautifully maintained end unit townhome with premium finishes and thoughtful upgrades throughout. (id:58456)
Royal LePage Team Realty
D - 16 Mayer Street
The Nation, Ontario
*** OPEN HOUSE *** Saturday & Sunday 1pm-4pm at the Sales Center - 19 Mayer, Limoges. Experience elevated living in this striking, brand-new end unit "Les Villas" model where modern luxury meets everyday comfort. With an exclusive bonus of 2 extra feet of frontage, this home stands wider, brighter, and bolder than the rest offering that extra space you didn't know you needed, but wont want to live without. From the moment you arrive, the double paved driveway and sleek exterior set the tone for what's inside: a beautifully designed interior with soaring 9-foot ceilings that enhance the homes airy, open feel. The seamless open-concept layout is perfect for lively gatherings or quiet evenings in. With 2 spacious bedrooms and 2 stylish bathrooms, every inch of this home is thoughtfully designed. The primary suite is a true showpiece, featuring dramatic 10-foot ceilings and elegant 8-foot doors, bringing a sense of height, luxury, and serenity to your personal retreat. Whether you're sipping coffee in the sun-drenched living area or hosting friends in your expansive kitchen, you'll feel the difference that smart design and elevated finishes make. This is more than just a home its a prime opportunity to own a show-stopping space that's as practical as it is irresistible. Why settle for standard when you can have standout? Step into something better. Step into your future. (id:58456)
Exit Realty Matrix
21 Mayer Street
The Nation, Ontario
*** OPEN HOUSE *** Saturday & Sunday 1pm-4pm at the Sales Center - 19 Mayer, Limoges. Bonus Offer! 5 appliances included!! Welcome to "Le Lodge" your next-level lifestyle where stunning design, space, and sunlight collide in this gorgeous brand-new 2-storey home. From the moment you step inside, the 9-foot ceilings and open-concept layout create a bold, luxurious vibe that feels like pure possibility. Bathed in natural light from top to bottom, every inch of this 4-bedroom, 3-bathroom beauty is crafted to turn heads and capture hearts. The chic, modern kitchen flows effortlessly into the bright living and dining areas, setting the stage for unforgettable nights and everyday ease. Upstairs, the primary suite is a true sanctuary with a spa-like 4-piece ensuite and a dreamy walk-in closet that's the perfect blend of luxury and practicality. Downstairs, the oversized double car garage doesn't just offer parking it delivers plenty of extra space for storage, tools, or toys. Its the kind of garage that works as hard as you do, with room to grow, create, and organize with ease. This isn't just a house its a sun-filled, statement-making prime opportunity you wont want to miss. Live boldly. Love where you live. (id:58456)
Exit Realty Matrix
15 Mayer Street
The Nation, Ontario
*** OPEN HOUSE *** Saturday & Sunday 1pm-4pm at the Sales Center - 19 Mayer, Limoges. Bonus Offer! 5 appliances included!! Fall in love at first sight with "Le Holliday". This striking new construction two-storey is where sleek design meets everyday luxury and it's nothing short of irresistible. With soaring 9-foot ceilings and an abundance of natural light pouring through every window, each space feels bold, bright, and beautifully expansive. The open-concept layout invites connection and conversation, perfect for everything from cozy nights in to stylish entertaining. The gourmet kitchen flows effortlessly into the living and dining areas, creating a vibe that's both refined and relaxed. Upstairs, the primary suite is pure indulgence a dreamy escape featuring a spa-like 4-piece ensuite and a spacious walk-in closet that feels like its own boutique. Two additional bedrooms offer comfort and flexibility for family, guests, or a stylish home office. Top it all off with an attached garage, designer finishes, and an unbeatable location this is more than a home. Its a statement. A lifestyle. A rare opportunity to own something truly special. Why settle for ordinary when you can have extraordinary? (id:58456)
Exit Realty Matrix
23 Mayer Street
The Nation, Ontario
*** OPEN HOUSE *** Saturday & Sunday 1pm-4pm at the Sales Center - 19 Mayer, Limoges. Bonus Offer! 5 appliances included! Welcome to "Le Marriot" and get ready to fall in love with the pinnacle of modern bungalow living where effortless elegance, sun-drenched spaces, and designer touches come together in this stunning, brand-new home. This isn't just a home its your next-level lifestyle. From the moment you step inside, you're greeted by soaring 9-foot ceilings and a bright, open-concept layout that radiates warmth and style. With 3 spacious bedrooms and 2 beautifully finished bathrooms, this home was built for both everyday comfort and unforgettable entertaining. At the heart of it all is a sleek, modern kitchen where natural light pours in and every detail is designed to impress. Whether you're hosting friends or enjoying a quiet night in, this space delivers the perfect backdrop. The dreamy primary suite is your personal sanctuary, featuring a spa-inspired ensuite and a generous walk-in closet that offers both function and flair giving you all the space you need to unwind in luxury. But the real showstopper is the oversized double car garage. With ample room for vehicles, tools, toys, and storage, this garage goes beyond functional; its a game-changer. Whether you're a weekend warrior, car enthusiast, or simply love extra space, you'll wonder how you ever lived without it. Set in a prime location, this home offers more than just great looks; its a bold opportunity to own a space that works as beautifully as it lives. Stylish, spacious, and built to wow, your dream bungalow is waiting! (id:58456)
Exit Realty Matrix
A - 16 Mayer Street
The Nation, Ontario
*** OPEN HOUSE *** Saturday & Sunday 1pm-4pm at the Sales Center - 19 Mayer, Limoges. Experience elevated living in this striking, brand-new end unit "Les Villas" model where modern luxury meets everyday comfort. With an exclusive bonus of 2 extra feet of frontage, this home stands wider, brighter, and bolder than the rest offering that extra space you didn't know you needed, but wont want to live without. From the moment you arrive, the double paved driveway and sleek exterior set the tone for what's inside: a beautifully designed interior with soaring 9-foot ceilings that enhance the homes airy, open feel. The seamless open-concept layout is perfect for lively gatherings or quiet evenings in. With 3 spacious bedrooms and 2 stylish bathrooms, every inch of this home is thoughtfully designed. The primary suite is a true showpiece, featuring dramatic 10-foot ceilings and elegant 8-foot doors, bringing a sense of height, luxury, and serenity to your personal retreat. Whether you're sipping coffee in the sun-drenched living area or hosting friends in your expansive kitchen, you'll feel the difference that smart design and elevated finishes make. This is more than just a home its a prime opportunity to own a show-stopping space that's as practical as it is irresistible. Why settle for standard when you can have standout? Step into something better. Step into your future. (id:58456)
Exit Realty Matrix
258 Trail Side Circle
Ottawa, Ontario
Welcome to this beautifully maintained 3-bedroom, 3-bathroom END UNIT, CORNER LOT townhome, perfectly situated on a large, deep premium lot in the sought-after, family-friendly community of Springridge. With NO REAR neighbours, this home offers a generous 60 ft long driveway; the privacy, space, and convenience your family deserves. Step inside to find gleaming hardwood floors flowing through the open-concept dining and living areas on the main level. A bright, eat-in kitchen features abundant cabinetry and sliding door access to a fully fenced backyard complete with a large deck and storage shed, ideal for BBQ season, entertaining and relaxing in your private outdoor space. A convenient powder room completes the main floor. Upstairs, you'll find the laundry area, three bedrooms, and two full bathrooms. The primary suite has a walk-in closet and a 4-piece ensuite with a soothing soaker tub. The fully finished basement extends your living space with a cozy family room highlighted by a gas fireplace for movie nights, plus a separate den that's perfect for a home office or guest area. With a large front lawn, extended driveway for extra parking, and a peaceful setting with no rear neighbours, this home combines comfort, functionality, and excellent outdoor living, all in a welcoming community. (id:58456)
Exp Realty
2259 Fitzroy Street
Ottawa, Ontario
Nestled just outside Ottawa's charming Fitzroy Harbour, this beautifully maintained brick veneer home offers a peaceful & scenic retreat with convenient access to village amenities & outdoor recreation. Built in 1988, the home features approximately 2,300 sq. ft. of bright, airy living space, including 3+1 bedrooms, 2 full bathrooms, a powder room, and a finished basement with a recreational room & ample storage. The professionally designed kitchen, renovated in 2017, boasts quartz countertops, custom cabinetry, a tile backsplash, a butlers pantry, and modern appliances such as an induction range, microwave, and fridge. Large windows and skylights flood the interiors with natural light, creating a warm and inviting atmosphere while offering stunning sunset and valley views. The spacious living room features floor-to-ceiling windows and a brick wood-burning fireplace, while a sunroom provides a tranquil space to relax & enjoy scenic vistas. Recent updates include a new roof (2011), updated windows (2021), a Generac generator (2017), & upgraded mechanical systems from 2015, ensuring comfort and peace of mind. The exterior received significant enhancements in 2021, including new soffit, fascia, eaves, gutters with guards, and a ridge vent. Surrounded by mature trees, landscaped gardens, built-in vegetable bins, and garden sheds, the 0.94-acre lot offers ample outdoor space for gardening, outdoor hobbies, or entertaining. The low-maintenance exterior & well-maintained interiors make this home move-in ready. Located close to outdoor recreation areas such as Fitzroy Provincial Park, the Carp River, & the Ottawa River, residents can enjoy kayaking, swimming, cross-country skiing, & snowmobiling. With its private setting, breathtaking views, and close proximity to village amenities like schools, a community centre, sports facilities, & shops, this home is perfect for families or empty-nesters seeking a peaceful, scenic, & convenient lifestyle. (id:58456)
Royal LePage Team Realty
4809a Calabogie Road
Greater Madawaska, Ontario
OPEN HOUSE SATURDAY MAY 24, FROM 11:00AM-1:00PM. Don't miss this incredible opportunity to own a spacious 4-bedroom, 3-bathroom home in Calabogie, perfectly suited for comfortable family living and year-round enjoyment. Situated on a generous lot backing onto mature trees, this property offers privacy, plenty of parking, a large two-car garage, with a versatile workshop space ideal for recreational vehicles, hobbies, or storage. Inside, the home features a bright and welcoming layout. The living room features a charming bay window, while the large eat-in kitchen offers patio doors that lead to a peaceful, treed backyard, perfect for relaxing or entertaining. The primary bedroom includes a convenient 2-piece ensuite. The finished basement provides additional living space with a bright recreation room, laundry/utility area, and a fourth bedroom, making it ideal for guests or a growing family. Located just minutes from the Calabogie ski hill, golf course, ATV and hiking trails, Calabogie lake, and the vibrant village with shops and restaurants, this home offers a unique blend of lifestyle and location. Whether you're looking to live, play, or relax, this property delivers the best of what Calabogie has to offer. 24 hour irrevocable on all offers. (id:58456)
Solid Rock Realty
53 - 1900 Marquis Avenue
Ottawa, Ontario
This charming 3-bedroom end-unit garden townhome offers ample space and modern updates. The bright and spacious main floor features a welcoming living room with gas fireplace & dining room perfect for gatherings with friends or family. A bright sun-filled sun filled kitchen features quartz countertops, ample storage, and modern appliances. On the 2nd level you will find three generous bedrooms include a primary bedroom, recently renovated bathroom and laundry room. The lower level offers a cozy family room, recently renovated full bathroom and a large unfinished area currently used as a gym. The private oversized fenced backyard is, complete a large stone patio and shed (maintenance free) perfect for warm summer days. Condo community with a pool. Parking spot P84. Many updates including bathrooms, kitchen, electrical, lighting done in 2020. (id:58456)
Royal LePage Team Realty
756 Mayfly Crescent
Ottawa, Ontario
Welcome to 756 Mayfly Crescent, located on quiet and friendly street in Half Moon Bay. This well cared for Chestnut model, 3bed, 2.5bath features approx. 1,242SF of above-grade living space with beautiful hardwood, granite countertop, S/S appliances and large deck with gazebo. Basement is fully finished with a 3pc rough-in. Great start up home -- whether it's for first-time home buyers or for someone looking to downsize. Excellent condition. Close to parks, schools, recreational facilities, restaurants and so much more! Move-in ready! 24 hours irrevocable on all offers appreciated. (id:58456)
Engel & Volkers Ottawa
1463 Vinette Road
Clarence-Rockland, Ontario
**OPEN HOUSE SAT MAY 24, FROM 2-4PM** Welcome to this exceptional dream home nestled in the sought-after community of Clarence Creek. Built in 2017, this magazine-worthy residence offers a perfect blend of timeless elegance, modern design, and high-end comfort. The main floor welcomes you with a spacious open-concept, 9 foot ceiling layout with walk in closet at the entrance, designed with both style and function in mind. The living room exudes warmth and sophistication, featuring a stunning gas fireplace as its centerpiece ideal for relaxing evenings or entertaining guests. Adjacent to the living space is an elegant dining area, bathed in natural light, with 3 pane patio doors that open to a beautifully landscaped backyard. The heart of the home is the chefs kitchen, outfitted with premium finishes, a massive sit-up island, and a walk-in pantry, a true culinary haven designed for both everyday living and gourmet entertaining. Upstairs, you'll find four generously sized bedrooms and two luxurious bathrooms. The primary suite is a private retreat, complete with a spa-inspired ensuite walkthrough to a spacious walkin closet with custom storage. It also includes a stunning glass shower and soaker tub. The fully finished basement expands your living space with a versatile layout perfect for a home theatre, gym, or additional family room. Step outside into your private, oversized yard, framed by mature trees for serene seclusion. A large back deck invites summer gatherings, while the above-ground pool adds a resort-style touch to your outdoor oasis. Every detail of this home has been carefully curated to offer comfort, beauty, and a touch of everyday luxury. Move in and experience the lifestyle you deserve. (id:58456)
Exit Realty Matrix
80 Stockholm Private
Ottawa, Ontario
Welcome to 80 Stockholm Private a sun-drenched, beautifully designed 3-storey end unit that offers style, space, and functionality in one exceptional package. This modern home boasts a smart, versatile layout with quality finishes throughout. On the entry level, you'll find a flexible den with rich hardwood flooring; ideal for a home office or guest space alongside a sleek 2-piece bathroom with quartz counters, convenient garage access, and additional basement storage! Upstairs, the main living level impresses with soaring 9-foot ceilings and expansive windows that flood the space with natural light. The open-concept living and dining area features elegant hardwood floors, while the tiled kitchen is equipped with granite countertops, crisp white cabinetry, and a charming custom coffee nook. Step out onto your private balcony and unwind. A second 2-piece bathroom adds extra convenience for guests. The upper level offers a thoughtfully designed primary suite complete with a stunning custom walk-through closet and a stylish 3-piece ensuite. A second generous bedroom, a full 4-piece bath, and a convenient stacked laundry complete this level. Located just minutes from the airport, public transit, shopping, and beautiful parks, this home combines modern living with unbeatable convenience. (id:58456)
Royal LePage Team Realty
532 Wild Shore Crescent
Ottawa, Ontario
Welcome to 532 Wild Shore Crescent A Turnkey Gem in Riverside South. Step into comfort and style with this beautifully maintained 3-bedroom, 3.5-bathroom home located in this sought-after community. Thoughtfully updated and move-in ready, this home boasts a professionally finished basement, perfect for extra living space, a home office, or entertaining. For tech enthusiasts and remote professionals, the dedicated home office comes equipped with an upgraded network router, perfect for serious IT users and gamers seeking high-speed, reliable connectivity. Major upgrades offer lasting value and peace of mind, including a new roof (2022), updated windows (Feb 2025), a high-efficiency furnace (2018) and A/C (2014). Love outdoor grilling? A gas connection is available for effortless summer BBQs, making backyard gatherings a breeze! Whether you're relaxing in the spacious living areas or enjoying quiet time in your private backyard, this home delivers the perfect blend of function and charm. Nestled in a vibrant, family-friendly neighborhood, you'll love the convenience of being just minutes from Barrhaven, Hunt Club, and the new LRT station making daily commuting and weekend outings a breeze. Join us for an Open House this Saturday from 2-4 PM. (id:58456)
Keller Williams Integrity Realty
748 Twist Way
Ottawa, Ontario
Welcome to 748 Twist Way a beautifully upgraded corner end-unit freehold townhome on a premium lot in a vibrant, family-friendly neighbourhood. This spacious home offers 3 bedrooms plus a versatile loft perfect for a home office, media space, or play area and 3 bathrooms, including a luxurious primary suite with a walk-in closet and private ensuite. The open-concept main floor features a sleek modern kitchen with premium stainless steel appliances, elegant quartz countertops throughout, and a cozy living area featuring a custom fireplace with mantel and accent wall. Enjoy convenient ground-floor access to a fully fenced backyard on a generous premium lot with a side yard, ideal for relaxing or entertaining outdoors. A finished basement adds valuable living space and features large windows that bring in plenty of natural light, along with a wet bar, feature wall, upgraded electrical panel, and bathroom rough-in ready for your personal touch. Additional highlights include Maple Hardwood Stairs, Hardwood & Luxury Vinyl Flooring throughout, Custom window blinds throughout, 12x24 designer tiles in the foyer and bathrooms, Upgraded interior doors and dimmer switches, 200-amp service with EV-ready conduit, Cat 6 pre-wiring for Smart Home functionality, BBQ Gas Line. With attached garage and additional interlock driveway parking, and just minutes from parks, schools, shopping, and transit, this turnkey gem offers the perfect blend of comfort, convenience, and style. Don't miss your chance to call 748 Twist Way home schedule your private showing today! (id:58456)
Keller Williams Integrity Realty


