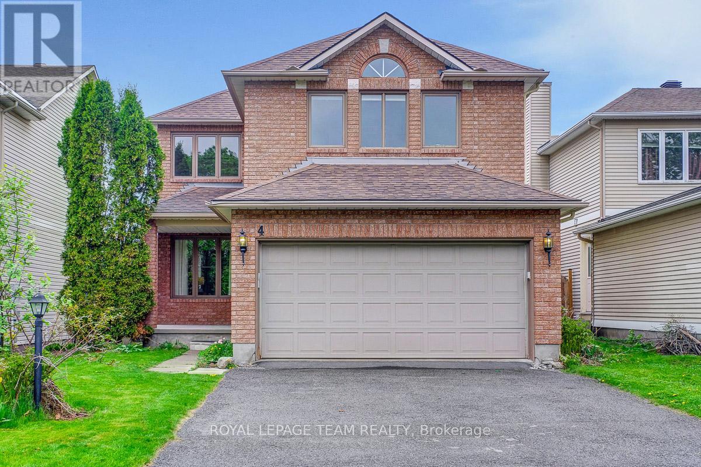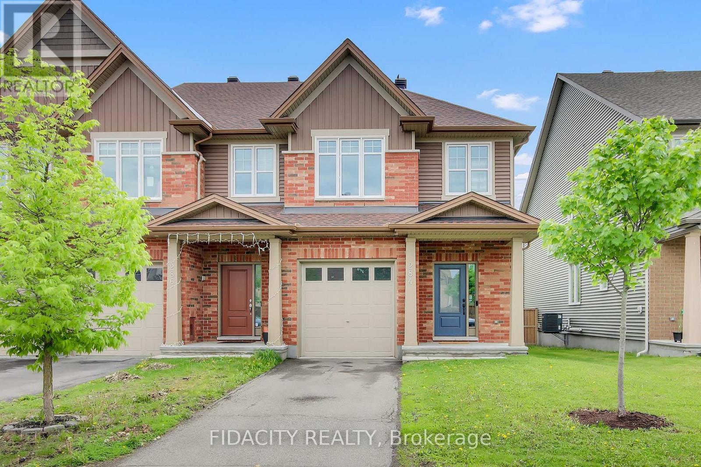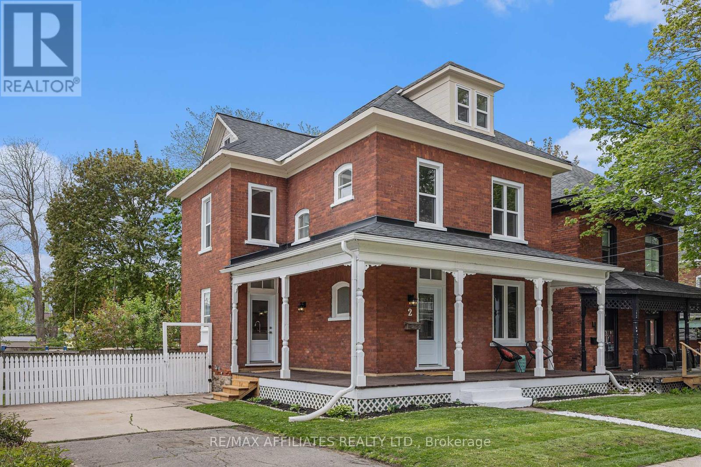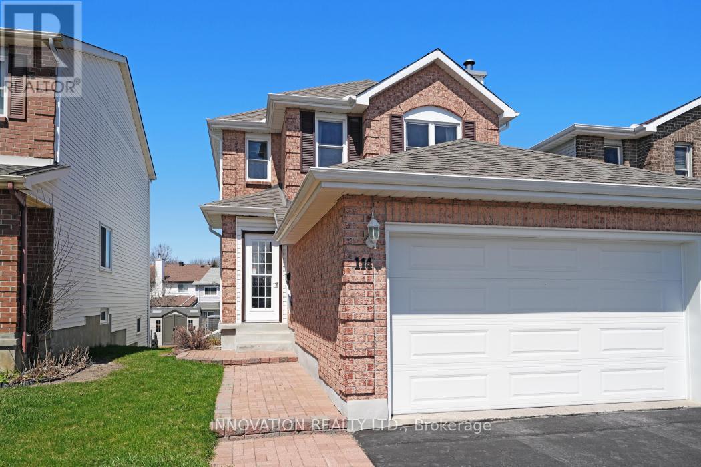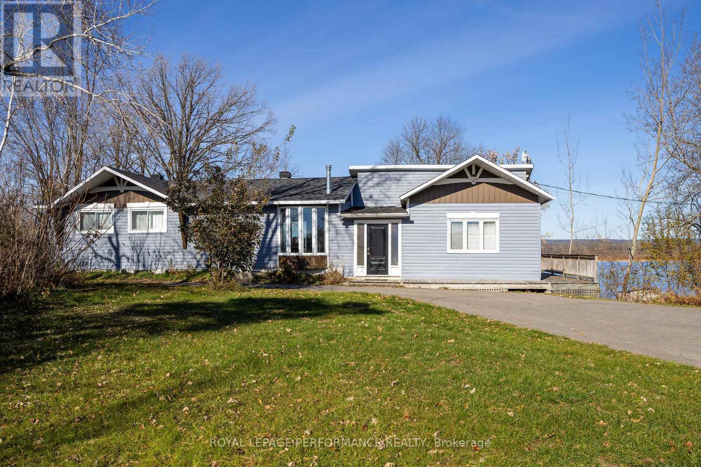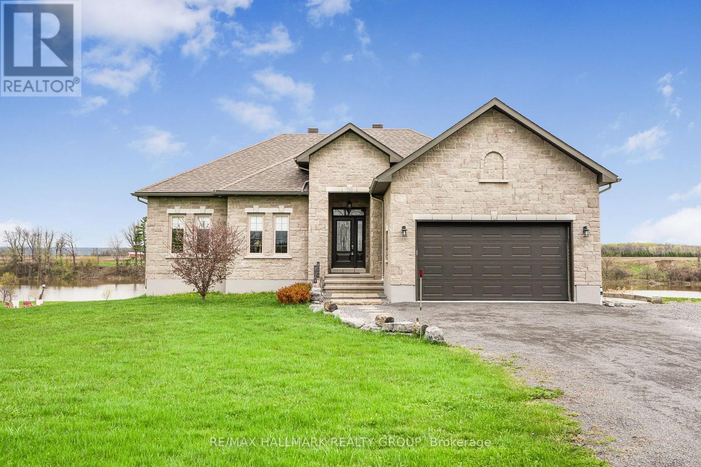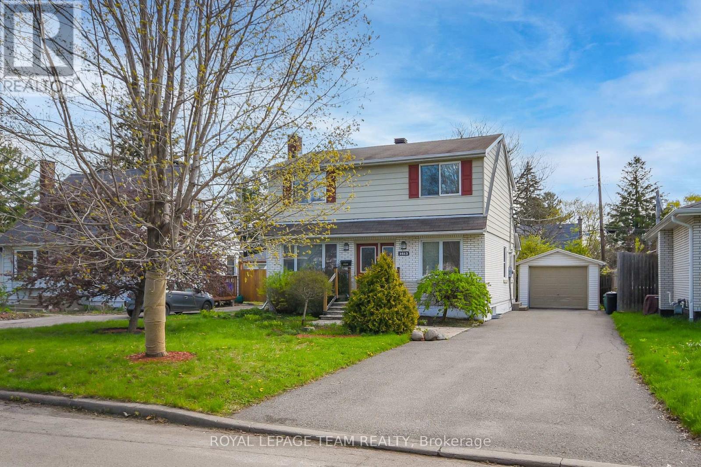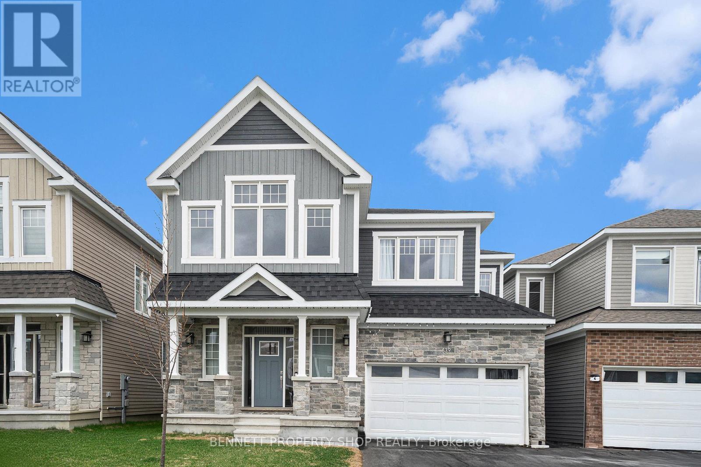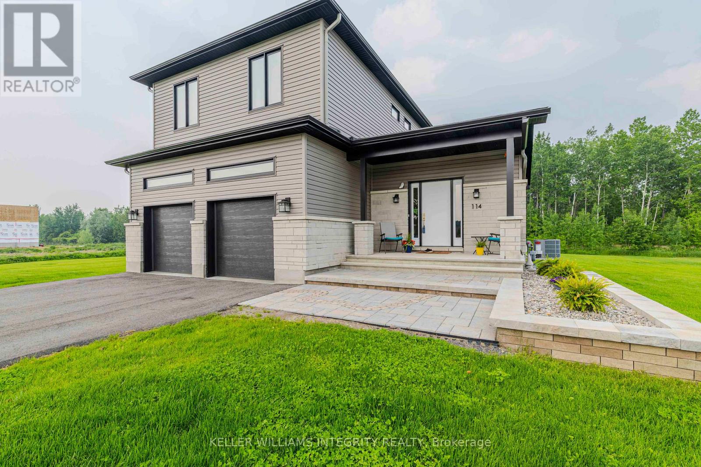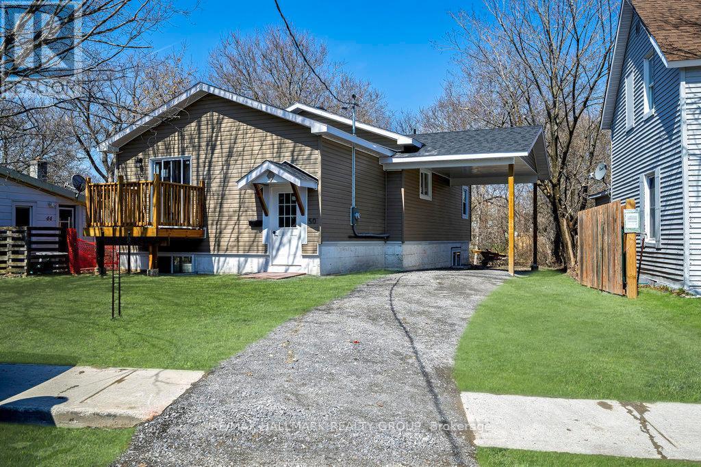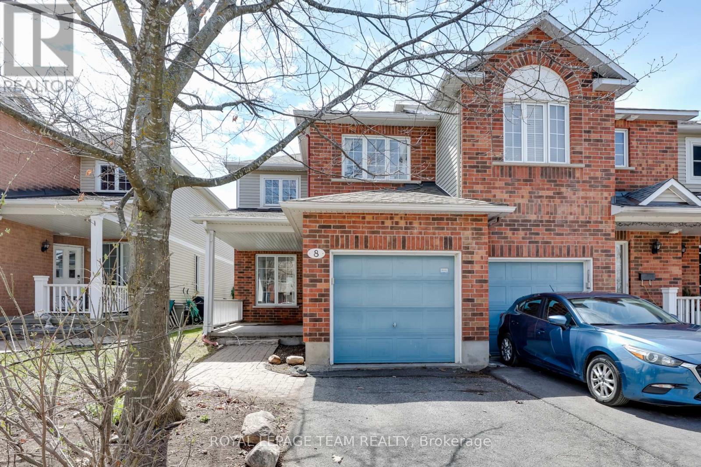Search Results
4 Burnley Court
Ottawa, Ontario
Discover this beautiful, large (40x109 lot ) sunny, and bright three-bedroom single-family home nestled on a quiet street in the family-oriented neighbourhood of Longfields in Barrhaven.Step inside to a spacious tile foyer with a walk-in front hall closet, a convenient powder room, and a well-placed laundry room. The main floor boasts gleaming hardwood floors throughout the sun-filled open-concept living room, dining room, and family room perfect for both relaxing and entertaining.The great-sized kitchen features a large island with stunning granite countertops, ideal for all your cooking needs. It overlooks the cozy family room, complete with a gas fireplace. From the dining area, patio doors lead you to the backyard, which includes a handy storage shed. The convenient main floor laundry room provides direct access to the double car garage.Upstairs, you'll find three bedrooms, including a large master bedroom with vaulted ceilings, a walk-in closet, and a luxurious ensuite featuring a soaker tub and a separate stand-up shower. The two other generously sized bedrooms share a well-appointed family bathroom.The basement is partially finished with a full bathroom and offers large space for storage.This wonderful home is ideally located close to numerous schools, parks, public transit options, shopping centers, and much more, making it perfect for family living. Don't miss the opportunity to make this your dream home! Please contact me if you have any questions or would like to schedule a viewing. (id:58456)
Royal LePage Team Realty
284 Wood Acres Grove
Ottawa, Ontario
Welcome to this beautiful end-unit townhome featuring over 1700 square feet located in the desirable Findlay Creek neighbourhood. Step inside to discover the open concept main floor with hardwood throughout, where tall ceilings create a bright and airy atmosphere. This level includes a spacious kitchen with stainless steel appliances, granite countertops, loads of storage, and the dining room, living room, and a convenient powder room. Upstairs, the primary bedroom offers a walk-in closet and an ensuite bathroom with soaker tub and separate shower. There are also two additional generously sized bedrooms and a main bath. The finished basement boasts a room with a cozy gas fireplace, a laundry room, a rough-in for a future bathroom, and ample storage space. The fully landscaped backyard features a new deck and backs onto a beautiful ravine with no rear neighbours! Close to parks, shopping, and the airport, this home provides easy access to all amenities. Don't miss out on this exceptional property! (id:58456)
Fidacity Realty
528 Ozawa
Ottawa, Ontario
looring: Tile, Welcome to 528 OZAWA PVT in the sought-after Wateridge Village neighborhood. This stunning 4-bedroom, 3-bathroom, DOUBLE car garage townhome boasts a ton of builder upgrades and offers three levels of impeccable living space. The open-concept second floor showcases soaring 9-foot ceilings, a spacious living/dining area with a walkout balcony, and an upgraded kitchen adorned with a large island, quartz countertops, and high-end appliances. Ascend to the upper level to find a sprawling primary bedroom with a walk-in closet and ensuite bathroom, along with two additional bedrooms, another full bathroom, and a conveniently placed laundry room. The first floor level presents a fourth bedroom or home office with a full bathroom and garage access. Ideally situated near schools, shopping, and dining, this exceptional townhome awaits your arrival. Book your showing today and make this beautiful and spacious abode your new haven! (id:58456)
Fidacity Realty
1610 - 1785 Riverside Drive
Ottawa, Ontario
ALL INCLUSIVE--HEAT AND HYDRO INCLUDED.FRESHLY PAINTED 1 BEDROOM WITH OVERSIZED BALCONY WITH GREAT VIEWS OF DOWNTOWN. GREAT LOCATION. TWO GUEST SUITES AVAILABLE FOR FAMILY AND FRIENDS. EXERCISE ROOM, PARTY ROOM, INDOOR POOL, UNDERGROUND PARKING, CLOSE TO HOSPITALS, AIRPORT, DOWNTOWN, OTTAWA UNIVERSITY, CARELTON UNIVERSITY. TRANSIT SYSTEM AT FRONT DOOR. CONVENIENCE STORE LOCATED IN THE BUILDING ON MAIN FLOOR (id:58456)
RE/MAX Affiliates Realty Ltd.
617 Via Amalfi Street
Ottawa, Ontario
Beautiful, well-maintained 3-bed, 3 bath townhome perfectly situated in Highbury Park and Longfields Station. Modern, open-concept main floor, 9 ft ceilings, upgraded kitchen with stainless steel appliances, centre island, dining area, and bright living room. The second level features three nicely sized bedrooms, including a master retreat with a walk-in closet, and an elegant 4-piece ensuite. Builder finished basement with huge rec room, plenty of storage. Truly an amazing location close to great schools, shopping, trails and transit. (id:58456)
Lpt Realty
125 Ferrara Drive
Smiths Falls, Ontario
Welcome to 125 Ferrara Drive. This modern 3-bedroom, 2-bathroom bungalow offers the perfect blend of timeless design and everyday comfort. From the moment you arrive, you'll appreciate the homes curb appeal, low-maintenance exterior, and true turn-key convenience. Step inside to a spacious and welcoming mudroom. The main floor features two generous bedrooms, including one with a cheater door to the 4-piece bath. You'll also love the convenience of main-floor laundry. The open-concept kitchen provides ample storage and flows into the bright dining and living areas ideal for entertaining or simply relaxing at home. The fully fenced back yard features a generous deck and a lovely gazebo that invites summer barbecues, quiet mornings with coffee, or evening gatherings under the stars. Downstairs, you'll find a large family/rec room, a second full 4-piece bathroom, a spacious office, and a generously sized bedroom offering flexible space to suit your lifestyle. This home is move-in ready and provides plenty of room for growing families or those looking to downsize without compromise. Don't miss your chance to own this gem on Ferrara Drive! (id:58456)
RE/MAX Affiliates Realty Ltd.
2 Maitland Street
Smiths Falls, Ontario
Welcome to this beautifully maintained, move-in ready home featuring four spacious bedrooms, two bathrooms, and timeless charm throughout. Thoughtfully updated with modern finishes, this residence blends everyday comfort with contemporary style. Step inside to a bright, open living space where large windows and warm neutral tones create an inviting atmosphere. The living and dining areas flow effortlessly together, making the space perfect for both daily living and entertaining. The updated kitchen offers a clean, modern look with granite counter tops, soft-close cabinetry, dishwasher and ample prep space for everyday convenience. A main floor powder room and laundry area add comfort and functionality, completing the main level. Upstairs, you'll find four generously sized, light-filled bedrooms and a beautifully updated 4-piece bathroom. Need extra space? Head up to the finished loft ideal for a bedroom, home office, playroom, studio, or additional storage. Outside, enjoy a fully fenced, level backyard perfect for kids, pets, or summer gatherings. Relax on the charming covered front porch and take in the peaceful surroundings. (id:58456)
RE/MAX Affiliates Realty Ltd.
231 Perth Street
Brockville, Ontario
Wow, This Is An Absolute Showstopper And A Must-See! Priced To Sell Immediatel. Rare opportunity to own a solid all-brick, freehold semi-detached home in one of Brockville's most walkable and established neighbourhoods. This freshly updated 3-bed, 1-bath home features 2025 upgrades including new roof shingles, waterproof vinyl flooring, fresh paint, and a fully renovated 4-piece bath. Bright main floor with spacious living area and eat-in kitchen leading to a private backyard. Upstairs offers 3 generously sized bedrooms. The basement includes a rec room, office/gym potential, laundry, and storage. Close to schools, parks, transit, and shopping. Ideal for first-time buyers, downsizers, or investors. 24 hours irrevocable on all offers. Some photos are virtually staged! (id:58456)
Sutton Group - Ottawa Realty
114 Acklam Terrace
Ottawa, Ontario
A single for the price of a townhome! Welcome to this lovingly maintained singe-family home in a well established neighbourhood! With 4 bathrooms & 4 bedrooms (3 up), there is lots of space for any family configuration. The enclosed front porch offers protection from the elements as it leads into the super spacious front foyer. You'll immediately note the gleaming hardwood floors & welcoming family room with cozy wood fireplace. The formal living & dining rms offer great entertaining space with oversized windows, providing tonnes of light. The kitchen has ample cupboard & counter space and access to the breakfast room. Note the windows here too! There is a great coat closet with additional storage space & handy powder room on this level. Upstairs is the primary bedroom complete with ensuite & walk-in closet. The other 2 bedrooms are a great size & are served by the main bathroom. Downstairs you will find the home office (with walk-out to the deck), 4th bedroom, bathroom with Jacuzzi tub, rec room & spacious laundry/workshop/storage room. Morgan's Grant offers lots of amenities; proximity to the Richcraft Rec Centre, shopping, restaurants,schools, transportation, recreation (such as hiking/biking trails, nature walks, cross-country skiing, tennis court, parks) & more! Furnace-2025; garage door-2023; HWT (owned)-2021; a/c 2020; windows done as needed (last ones 2024); roof apx 10 yrs. This is the "Read" model which offers about 1,604 sq ft of above-grade living. Come & enjoy the lifestyle this home and this area offers! Prefers longer closing. (id:58456)
Innovation Realty Ltd.
1961 Concession 1 Road
Alfred And Plantagenet, Ontario
Rustic Waterfront Getaway . Welcome to your own little piece of paradise on the Ottawa River. Tucked away in the peaceful Windsor Bay community, just an hour from downtown Ottawa, this charming four-bedroom 3 season cottage offers 153 feet of shoreline and sweeping views over beautiful Wendover Bay.The cottage sits high and dry, offering stunning waterfront views from both inside and out. Inside, you'll find a warm and welcoming living room with a cozy propane stove perfect for curling up on cool evenings. Theres a spacious family and games room where everyone can gather for cards, board games, or just to kick back and relax. With two full bathrooms, theres plenty of space for family and guests, and the generously sized kitchen looks straight out over the water. Step through the kitchen doors onto a huge deck, an ideal spot for outdoor meals, BBQs, or catching one of Windsor Bays signature sunsets.The property is being sold as-is and includes all existing equipment, so its ready for your summer adventures. The propane tank is rented at approximately $50 per year, and there's an owned hot water tank. Water is supplied by a private well located at the rear of the property, and there's a septic system at the front. Please note the basement is a crawl space...Septic and Well installed in 1985 as per permits****24 hour irrevocable on all offers***** (id:58456)
Royal LePage Performance Realty
2311 Principale Street
Alfred And Plantagenet, Ontario
Built in 2013, this 4 bedroom, 2 bathroom 1,570 sqft custom detached bungalow with double car garage is located on 1.92 acres of waterfront that navigable Nation River while being 10 minutes from Rockland & ONLY 30 minutes from Ottawa. Main level featuring hardwood throughout; 3 good size bedrooms with a huge primary bedroom with walk-in closet & 5 piece ensuite bathroom; modern full bathroom; main floor laundry area & gourmet kitchen featuring up to ceilings cabinets with stainless steal appliances. The walk-out lower level offers a huge open concept recreational/family room with radiant heated flooring throughout; cold storage; a 4th bedroom & modern 2 piece bathroom. Backyard views will take your breath away with over 120ft of water frontage & plenty of deck space. BOOK YOUR PRIVATE SHOWING TODAY!!!! (id:58456)
RE/MAX Hallmark Realty Group
1613 Digby Street
Ottawa, Ontario
This charming and bright home situated in Riverview Park on a quiet one-block side-street boasts a spacious lot and a fenced backyard. A Campeau-built home, it has been lovingly maintained and features hardwood and tile flooring. The main floor includes separate living, dining, and kitchen areas, along with a practical back entry that serves as a mudroom with easy access to the detached garage. Step from the living room through a newly installed sliding door unto the spacious back deck overlooking the secluded yard, rich in plant life featuring a variety of flowering plants, ornamental grasses, and vines. The upstairs comprises a spacious primary bedroom complete with a 2-piece ensuite and a generous walk-in closet. In addition, the second level has a 4-piece main bathroom and two well-sized bedrooms. The lower level offers a family room or guest suite complete with a 3-piece bathroom and laundry facilities, an office/den/craft room, a workroom and ample storage spaces. OPEN HOUSE: Sunday, May 4th, 2-4pm. (id:58456)
Royal LePage Team Realty
639 Terrier Circle
Ottawa, Ontario
With no rear neighbors, situated on a quiet crescent steps from Meynell Park, this nearly brand-new home blends modern elegance with family-friendly design. Impeccably appointed, it spans three levels with high-end finishes throughout. The main floor greets you with light hardwood floors flowing under sleek modern lighting. A stunning feature wall adds flair, and the high-end kitchen impresses with top-tier appliances and stylish cabinetry, perfect for cooking and entertaining. A main floor office with French doors provides a serene workspace, complemented by a chic powder room. A Large walk-in closet and custom mudroom can be found off of the entrance from the garage, providing extra space to store Sports Equipment and muddy boots. The upper level boasts four spacious bedrooms and a remarkable three full bathrooms. The primary suite shines with a sophisticated four-piece ensuite, complete with luxurious fixtures for a spa-like retreat. Two of the additional bedrooms share a cleverly designed Jack-and-Jill ensuite, providing convenience and privacy, while the third full bathroom serves the remaining bedroom and guests. A sunlit second-floor den with vaulted ceilings offers a bright, versatile space for relaxation or creativity. A laundry room on this level adds everyday ease. The fully finished basement offers incredible potential, with a spacious area that could become a fifth bedroom while still leaving room for a large den, ideal for kids toys or a cozy hangout. 5 years of Tarion warranty remain! (id:58456)
Bennett Property Shop Realty
I - 362 Wood Acres Grove
Ottawa, Ontario
Available for IMMEDIATE occupancy... 2 Parking spaces (RARE) and plush GREEN Forrest view from your balcony! Located on the middle floor - only a flight and a half steps to your unit. Located on a private street, cul-de-sac... this is a Quiet Condo building... with a view right in front of a small forest from your balcony. Condo apartment - great for retirees or a couple or a small family who wants no outside maintenance. NO CARPET! The interior is engineered hardwood and tile. KITCHEN has a breakfast bar, granite countertops, dark wood cabinets to match the floors... good cupboard space and STAINLESS STEEL appliances. 2 full bathrooms...one in the main area and one in the PRIMARY BEDROOM. Primary bedroom has engineered hardwood as well and a large window. The main area is a big living room with open concept with a dining room. In-suite Laundry is right bedside the kitchen in a closet area for your convenience. A bit of storage too for your extras. What makes this different is the picturesque view of the forest, you are not looking at condos when on the balcony, but GREENSPACE while you enjoy your meal and drink your coffee. Also, the 2 parking spaces ($50k in value) are rare as most people only have one. Located on the second floor and is a one level unit, so not too many steps to get in your home. Prime location in Findlay creek and a short walk to buses and HUGE Findlay Creek shopping plaza with all of your lifestyle needs. Vimy Ridge Public School a 2 min drive away serving JK-G8. Parks are near by and greenspace all around. Built in 2015 with high-end finishes... come see for yourself! It's different living at 362i Wood Acres Grove... WELCOME HOME! (parking spaces are 72 and 53) (id:58456)
RE/MAX Hallmark Realty Group
114 Maplestone Drive
North Grenville, Ontario
Welcome to your own private oasis! Set on a beautifully landscaped 1.2-acre lot, this newer home offers unmatched privacy with no rear neighbours and side neighbours far away the lot gives you plenty of space to unwind. Entertain or relax on the large deck and spacious patio offers a warm welcome to the front door. The yard is perfect for summer BBQs with the natural gas BBQ line already in place and irrigation system makes for a worry free lawn. The oversized 2-car garage gives ample room for vehicles and storage, while eavestroughs and a full water treatment system (including reverse osmosis) provide peace of mind. Step inside to over 2,100 sq ft of bright, airy living space, featuring 9-foot ceilings on both the main and second floors. The custom kitchen is a showstopper with quartz countertops, sleek finishes, high end stainless steel appliances and seamless flow into the open-concept living and dining areas. Natural light floods in through large windows, highlighting the rich hardwood floors throughout the entire home including the stairs.Upstairs, you'll find 3 spacious bedrooms, including a serene primary suite and 2.5 modern baths. Say goodbye to hauling laundry up and down your convenient 2nd floor laundry room makes life easier. The fully finished basement provides versatile space for a home gym, media room, or additional living area. Stay connected with high-speed internet, perfect for remote work or streaming. Situated just minutes from the vibrant town of Kemptville, you'll have quick access to schools, shops, restaurants, and every amenity you need while enjoying the peace and space of country living with the convenience of modern services. Much Bigger Than It Looks! Don't be fooled by a drive-by as this home is far more spacious and functional than first impressions reveal. Come see for yourself! Upgrades and improvements add to almost $75,000 plus items like riding mower and appliances - take a look at the list in attachments. ** This is a linked property.** (id:58456)
Keller Williams Integrity Realty
78 Stonehaven Way
Arnprior, Ontario
Welcome to this bright & inviting semi-detached home located in one of Arnprior's most desirable, family-oriented communities. Perfectly situated within walking distance to three schools, grocery stores, shopping and two beautiful parks, this home offers the ideal balance of comfort and convenience.The main level features an open-concept floor plan that is perfect for modern family living. The spacious layout allows for easy interaction between the kitchen, dining & living areas, ideal for keeping an eye on young children or entertaining guests. The kitchen is thoughtfully designed with soft-close cupboards and drawers, a pantry for extra storage and a central island with seating, a perfect spot for casual meals, homework or gathering with friends. Natural light fills the home through large windows, creating a warm and welcoming atmosphere throughout. Upstairs you will find three generously sized bedrooms including a primary suite with a three-piece ensuite and a walk-in closet. The two additional bedrooms offer plenty of space for children, guests or a home office. The convenience of upper-level laundry makes daily routines even easier. The lower level features a spacious family room with large windows offering additional living space thats perfect for movie nights, a playroom or a teen retreat. Ample storage throughout the home and lower level ensures everything has its place. Set in a vibrant and growing neighbourhood with a mix of young families & long-time residents, this home is ideal for those looking to put down roots in a welcoming community. Contact us today to schedule your private showing, this is a wonderful opportunity to own a move-in ready home in the heart of Arnprior! (id:58456)
RE/MAX Affiliates Realty Ltd.
6808 Breanna Cardill Street
Ottawa, Ontario
This meticulously maintained and rare offering 4+1 bedroom end-unit townhouse offers the perfect blend of space, style, and functionality for growing families and professional alike. Situated in a family-friendly community, this home boasts an oversized garage, fenced sunny backyard, and your very own semi-inground pool just in time for summer fun! Step inside to a bright and inviting main level, where natural light fills the spacious dining room and flows effortlessly into a modern kitchen featuring granite countertops, stainless steel appliances, and a cozy eat-in area. The open-concept living room with a gas fireplace is perfect for families and entertaining. The patio leads to a large deck ideal for BBQs, relaxing, and enjoying the pool. Make your way up the hardwood stairs leading to a generous primary suite with a walk-in closet and luxurious 5-piece ensuite. Three additional well-sized bedrooms, convenient second-floor laundry, and a full bathroom complete the upper level. The finished basement offers even more space with a spacious rec room, wet bar, full bathroom, and a 5th bedroom perfect for guests, teens, or extended family. This is more than just a house its a home your family will grow into and love for years to come! Communal Septic & Well maintained by the City of Ottawa. (id:58456)
Keller Williams Integrity Realty
1018 Belvedere Avenue
Clarence-Rockland, Ontario
Welcome to this exceptional Hi-Ranch offering the perfect blend of comfort, style, and income potential. Thoughtfully updated inside and out, this home sits on a beautifully landscaped lot with a mature tree, perennial gardens, and an unbeatable outdoor entertaining space with oversized yard and shed.Upstairs, the bright open-concept layout features hardwood floors, crown mouldings, and bronze-dipped spindles in the formal living and dining rooms. The updated eat-in kitchen boasts a double oven, dishwasher (2021), and walkout to a spacious deck overlooking your backyard oasis. The primary bedroom features a full wall of closets, while two additional bedrooms and an updated bath complete the main level.The fully finished lower level offers a 4th bedroom, full bath with whirlpool tub, rec room with pellet stove, and a laundry area ideal for a future in-law suite or income-generating apartment with a separate entrance.The landscaped front and backyard are a gardeners dream, with over 35 varieties of perennial flowers, vegetables like asparagus and rhubarb, and 4 types of heirloom fruit bushes (haskaps, gooseberries, blueberries, raspberries) that return each year with minimal effort. Enjoy two large vegetable gardens, a raised garden box, and the shade of a beautiful mature maple. Backyard entertaining is a breeze with a legal fire pit (permit included), Tiki bar, natural gas BBQ, 24' saltwater pool (new filter 2021, motor 2025, cover 2024), and expansive deck. Major upgrades: Metal roof (2019, 44 years remaining on warranty) Gutters with covers (2020) Driveway dug & repaved (2022) Tankless water heater (2019) Furnace & A/C (2020) South-facing fence (2021) Garage door opener (2021) Kitchen (2009), most windows (2010). (id:58456)
RE/MAX Hallmark Pilon Group Realty
50 Carss Street
Arnprior, Ontario
BE ONE OF THE FIRST TO VISIT THIS 5 STAR RENO TUCKED AWAY ON A SECLUDED RAVINE LOT IN A QUIET CORNER THATS JUST A FEW MINUTES STROLL TO HISTORIC DOWNTOWN ARNPRIOR. WONDERFULLY OPEN FLOOR PLAN FLOWS EASILY OUT OF LIVING RM TO RAISED LOUNGING DECK. CLEAN WHITE KITCHEN CABINETRY. PRIMARY BEDROOM FEATURES FULL ENSUITE BATH WITH DIRECT ACCESS TO STEP-SAVER MAIN FLOOR LAUNDRY. MAIN BATH FEATURES FULL WIDTH WALK-IN SHOWER. FRIDGE, STOVE, WASHER & DRYER TO BE INSTALLED BEFORE COMPLETION. 3RD BEDROOM/ FAMILY RM (or 3rd BR) TO BE FINISHED ON LOWER LEVEL PRIOR TO CLOSING. GOOD POSSIBILITY OF INCORPORATING THAT 3RD BEDRM INTO A 2 BEDRM SECONDARY UNIT AFTER COMPLETION. ANNUAL GROSS RENTAL INCOME FOR THAT UNIT COULD LOOK LIKE ... $30,000 (est??) & THAT'S AN INVESTMENT THAT COULD PAY FOR ITSELF IN JUST A FEW YEARS (!!!) IMPERIAL RM DIMENSIONS - LR(M)14-6x12-6 DR(M)11-3x10 KIT(M)14-2x11-5 MBR(M)11-8x11 ENS4(M) 0-11x5 BR(M)10x9-9 BTH3(M)10-9x5 LDRY(M)11-0x6-9 BR/FAM RM(L)14-3x12-3 (id:58456)
RE/MAX Hallmark Realty Group
57 Craighall Circle
Ottawa, Ontario
FOR RENT Move-In Ready Luxury! 57 Craighall Circle Contact for rental price 5 + 1 Bedrooms 5 Bathrooms Double Car Garage Finished BasementWelcome to your next home! This stunning and spacious rental offers everything you need and more. With 5+1 bedrooms, 5 bathrooms, and a finished basement, theres room for the whole family and then some. Features: Bright, open-concept layout Modern kitchen with ample storage Spacious bedrooms & spa-like bathrooms Large finished basement perfect for a home office, gym, or guest suite Double car garage & driveway parking Located in a quiet, family-friendly neighborhood Move-in ready just bring your bags! (id:58456)
Exp Realty
112 Claiborne Way
Ottawa, Ontario
Must See Updated Townhome in a Peaceful Setting with No Rear Neighbours! Welcome to 112 Claiborne Way, a beautifully maintained, move-in ready 2-storey townhome nestled in a quiet, sought-after pocket of Orléans. This charming home offers 3 bedrooms, 2 bathrooms, and everything you need to live comfortably in style-perfect for first-time buyers, down-sizers, or savvy investors looking for a turn-key opportunity in a family-friendly community. Step inside and be instantly impressed by the bright, open layout and tasteful upgrades throughout. The gorgeous kitchen has been fully renovated with modern finishes, sleek cabinetry, and newer appliances. The updated bathrooms, fresh paint, neutral colour floors, and stylish touches give the entire home a clean, sophisticated feel.The main floor flows into a cozy living room anchored by an updated fireplace, offering a perfect space to relax or entertain. Upstairs, the spacious primary suite features a walk-in closet, while the third bedroom is currently set up as a productive home officeideal for todays lifestyle.Downstairs, the fully basement offers a versatile rec room with a dedicated laundry area and extra storage. Its currently being used as a home-based business setup but can easily be transformed into a functional family space, gym, or playroom.Outside, the low-maintenance, astroturf backyard is fully fenced with upgraded PVC fencing, offering total privacy with no rear neighbours. Imagine hosting summer BBQs on the updated porch or just enjoying the tranquil setting after a busy day.Located in a welcoming niche community, you'll love being just minutes from scenic parks, nature trails, multiple schools, public transit, and a plethora of shopping and dining options.This home is truly a hidden gem, affordable, and ready for you to move in and enjoy. Don't miss your chance to own this exceptional property in one of Orléans most desirable locations! Book your VIP Viewing. (id:58456)
Exp Realty
2209 Utah Street
Ottawa, Ontario
Bright and charming 3+1 bedroom bungalow in a desirable pocket of Alta Vista. The open-concept living, dining, and updated kitchen is filled with warm afternoon sun, perfect for everyday living and entertaining. A beautiful sunken sunroom offers a cozy, light-filled retreat with views of the private back garden. Three comfortable bedrooms and a full family bath complete the main floor. The lower level offers fantastic flexibility, perfect for creating an in-law suite with legal egress window, extra family space, 4th bedroom or a home office. It features a spacious rec. room, a convenient kitchenette, a modernized laundry room, and a full 3-piece bath, making it ideal for multigenerational living. This is a fantastic location for young families, with three parks and playgrounds nearby, convenient access to French and English, Catholic and public elementary and secondary schools, and proximity to Ottawa's extensive riverfront bike path network. Enjoy local shopping at Farm Boy, Billings Bridge Mall, Old Ottawa South, and the social atmosphere at Lansdowne. Don't miss the new Alta Vista Farmers Market every Saturday through October. Recent updates include: roof (2022), A/C (2021), kitchen updated (2025), Washer, Gas Dryer (2024). This is a well-maintained home in a quiet, family-friendly neighbourhood move-in ready and full of charm. Open house Sunday May 25 2-4PM. (id:58456)
RE/MAX Hallmark Realty Group
8 Bellrock Drive
Ottawa, Ontario
Welcome to this well-maintained and thoughtfully updated end-unit townhome in Kanata's sought-after Beaverbrook community. Built in 2001, this 3-bedroom, 3-bathroom home offers a practical and inviting layout with a fully finished basement, making it ideal for families, professionals, or investors. The property has seen significant updates in recent years, including a new roof (2018), air conditioner (2021), washer and dryer (2022), stove (2023), dishwasher (2024), and fresh interior paint in 2025, ensuring a move-in-ready experience. The classic brick exterior and charming front veranda offer great curb appeal and low-maintenance living. Inside, the main level features maple hardwood flooring, with ceramic tile in the entryway, kitchen, and bathrooms. Crown moulding adds a touch of elegance to the living room, while French doors open to a cozy family room with a natural gas fireplace. The kitchen includes maple cabinets and a bright breakfast area, all within a semi-open concept that blends practicality with a welcoming atmosphere. Upstairs, the spacious primary bedroom boasts an ensuite and a generous closet, while two additional bedrooms share a full bath. The basement, already carpeted and fully finished, offers flexible space for a gym, playroom, or home office. The west-facing backyard is private and perfect for enjoying afternoon sun, barbecues, or relaxing outdoors. The location is unbeatable within walking distance to Earl of March High School, the public library, and a golf course, with easy highway access just one minute away to Highway and Kanata Centrums shopping, dining, and entertainment options only a 3-minute drive. (id:58456)
Royal LePage Team Realty
206 - 2000 Jasmine Crescent
Ottawa, Ontario
Great opportunity to own a 2 bedroom unit with grandfathered in Washer, Dryer and Dishwasher. Enjoy the convenience of condo fees that include Heat, Hydro and Water! Laminate flooring throughout spacious open concept living/dining area. 1 underground parking space and locker. Building has many amenities include indoor swimming pool, hot tub, sauna tennis, gym, party room, senior room, extra common area laundry & picnic area. Conveniently located near schools, shopping, Library, Wave pool, LRT, bus, and 10 minute drive to downtown Ottawa. Be sure to check out the 3D Walkthrough! (id:58456)
Keller Williams Integrity Realty
