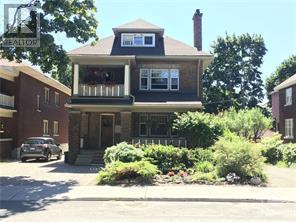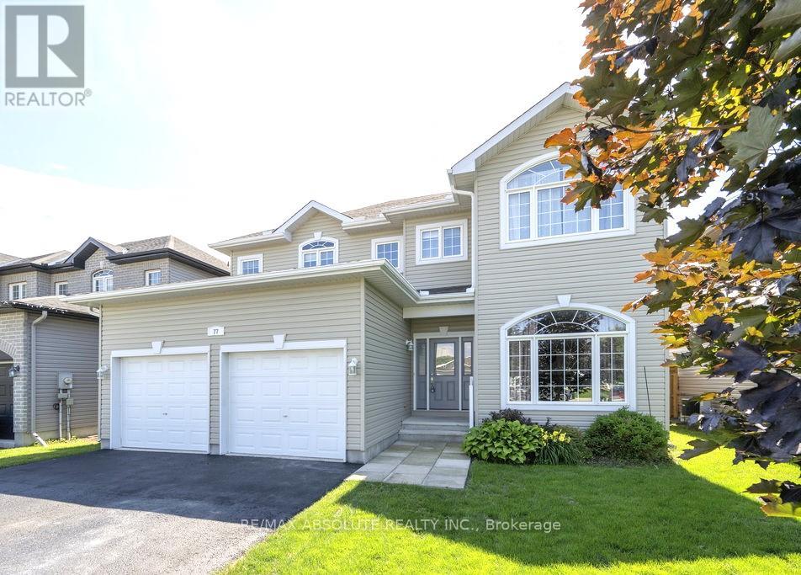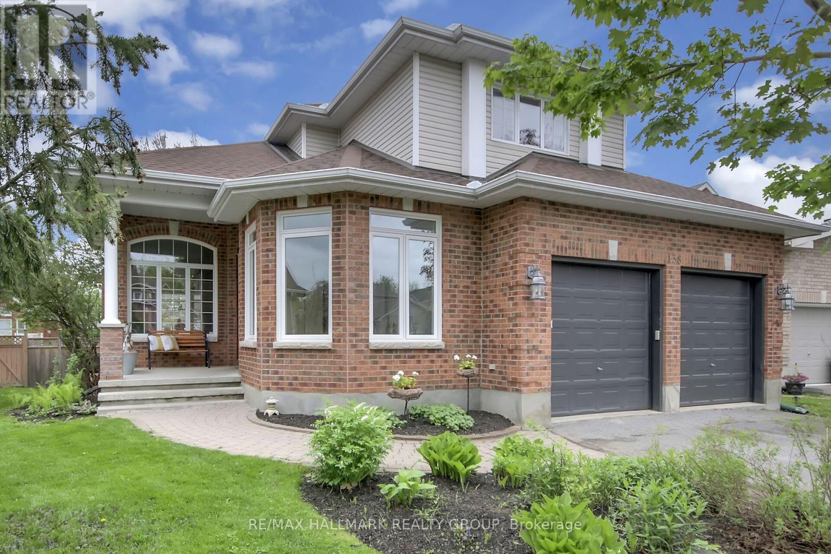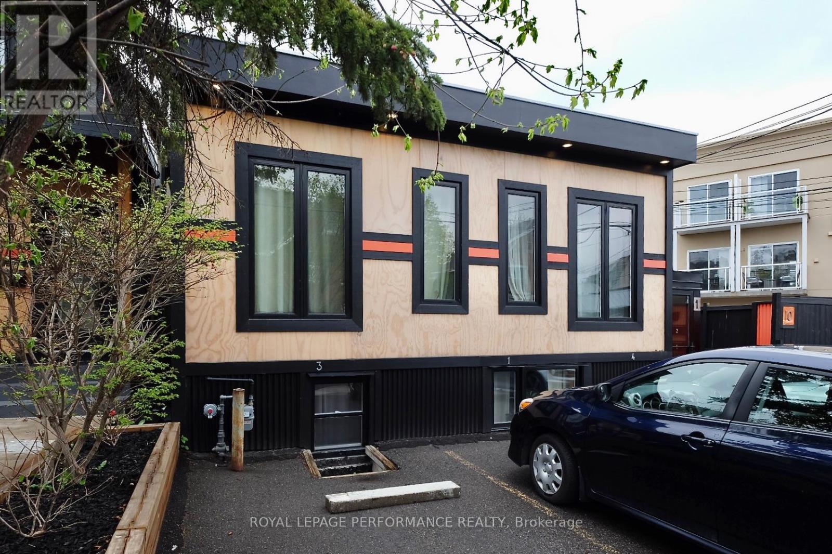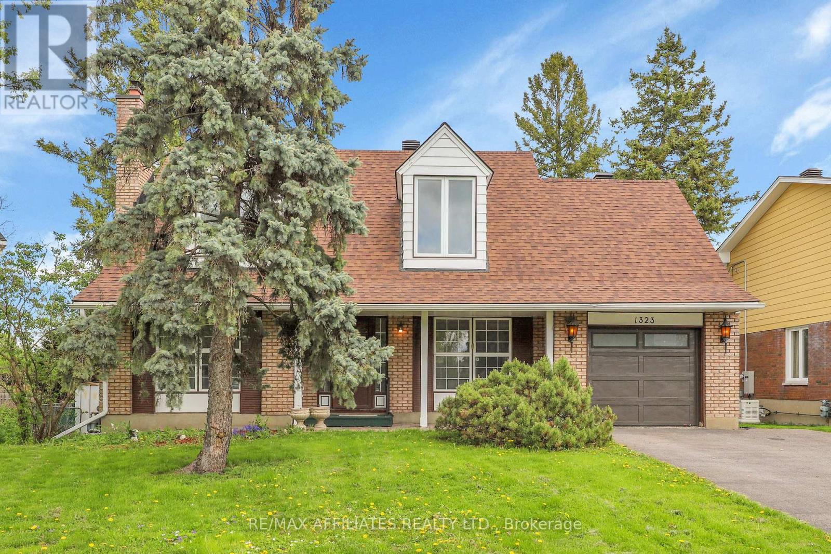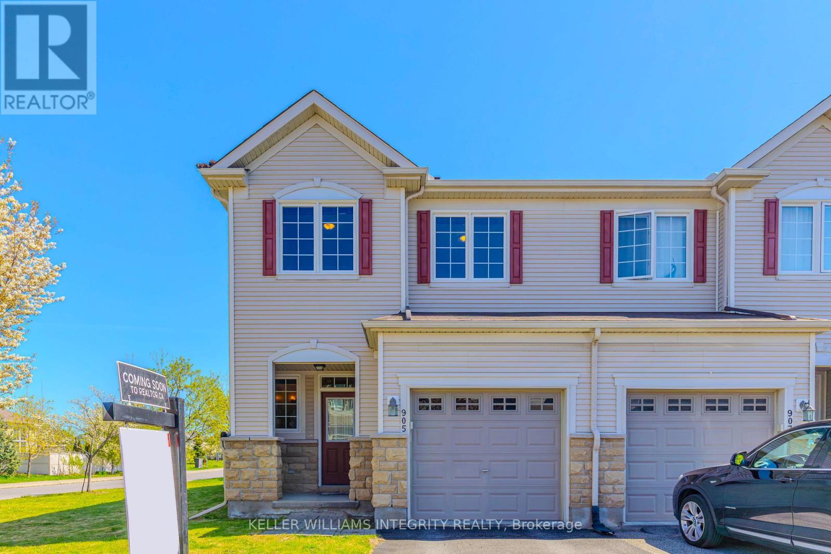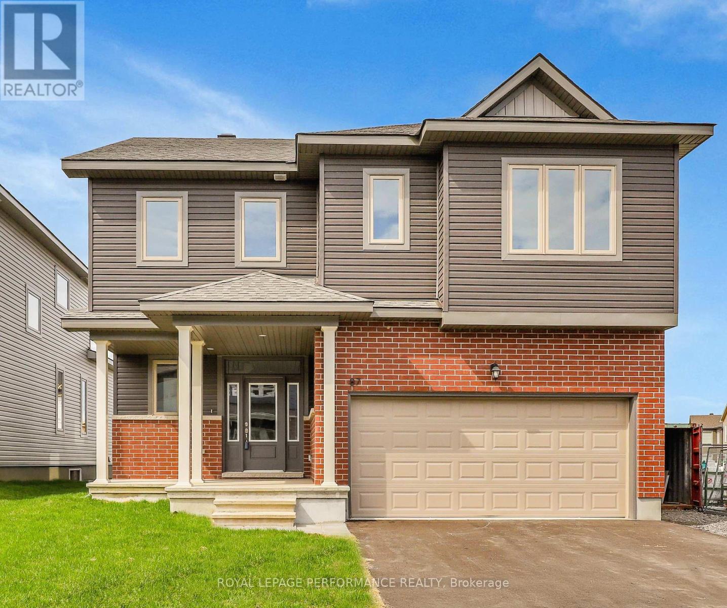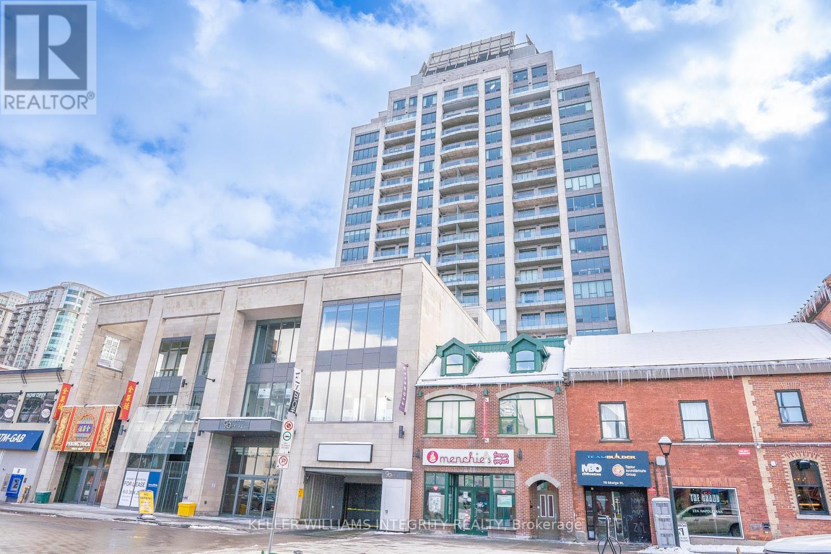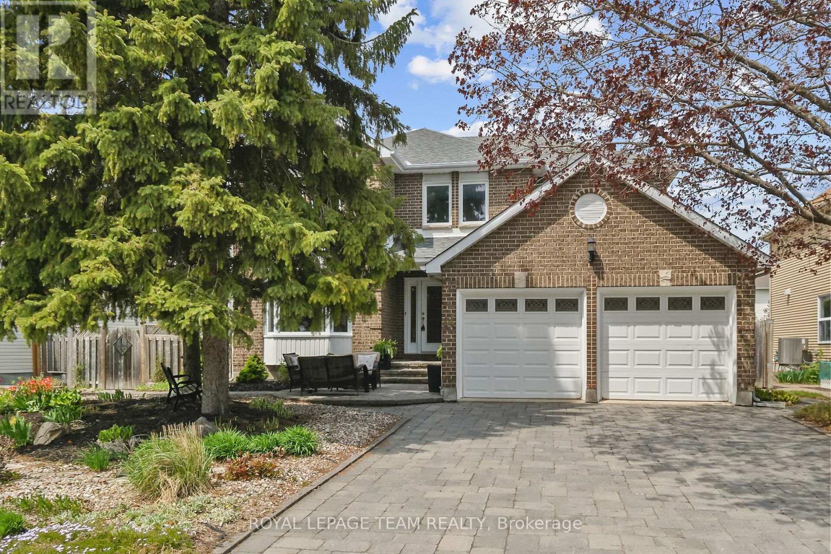Search Results
380 First Avenue
Ottawa, Ontario
Situated in the heart of the Glebe on a large (59 x 103) lot, this meticulously and extensively renovated, restored and maintained four-unit residence reflects over 20 years of proud ownership. Units boast character that includes historic moldings, French doors, hardwood floors, high ceilings, lots of natural light and a covered veranda and balcony. First floor, 2 bedrooms/one bath; Second floor, 2 bedrooms + den/1 bath; Third floor, 1 bedroom/1bath; Lower Level with walkout, 3 bedrooms/1 bath. Each unit has in-suite laundry facilities. Many upgrades including Roof, Attic Insulation, Skylight, all Windows, Eavestroughs/Soffits/Facias, 2 Gas Fireplaces, High-efficiency Boiler, 2 Interlock Driveways, Perennial Gardens (id:58456)
Coldwell Banker Sarazen Realty
1d - 81 Robson Court
Ottawa, Ontario
Don't miss this spacious BUNGALOW-STYLE TWO-BEDROOM, TWO-BATH main-floor condo in lovely KANATA LAKES. Unit 1d is a sun-filled space with an elegant OPEN-CONCEPT FLOOR PLAN, tall ceilings, natural light, and SECURE UNDERGROUND PARKING. Features include gleaming HARDWOOD and tiled floors, tasteful fixtures and finishes, and a soothing, NEUTRAL PALETTE that will appeal to buyers looking for a MOVE-IN READY option. The large galley kitchen offers plenty of cabinet and counter space, with an adjacent eating area/BREAKFAST NOOK. The open-plan living and dining spaces include hardwood floors & a WALKOUT TO THE PATIO. The principal retreat features a large walk-in closet and a FULL ENSUITE BATH with a soaker tub and separate shower. A second full bath and well-sized second bedroom complete the space. Enjoy the convenience of IN-UNIT LAUNDRY, storage, and an ELEVATOR TO UNDERGROUND PARKING with CAR-WASH FACILITIES. Nestled in a fantastic Kanata neighbourhood and close to all imaginable AMENITIES, including shops, dining, schools, parks, playgrounds, Kanata Golf & Country Club, Kanata Centrum, Tanger Outlet, and more. Pets are allowed with restrictions. Call to view! (id:58456)
Coldwell Banker Sarazen Realty
77 Carter Crescent
Arnprior, Ontario
This charming four-bedroom, three-bathroom, two-storey home is nestled in a highly sought-after neighbourhood, offering the perfect blend of comfort and convenience. The spacious layout includes a partially finished basement, providing additional living space and endless possibilities for customization. The main floor features an open-concept design, seamlessly connecting the kitchen, dining area, cozy living room and family room, making it ideal for entertaining. Upstairs, the generously sized bedrooms and well-appointed bathroom provide a private retreat for each family member. The home is surrounded by schools, parks, and shopping centres, making it an ideal location for families looking to settle in a vibrant and welcoming community. Highway access close by and only a 25 minute drive to Kanata, come and take advantage of this amazing opportunity! As per form 244, 24 Hr irrevocable on all offers. Flooring: Hardwood, Flooring: Carpet Wall To Wall Flooring: Tile. (id:58456)
RE/MAX Absolute Realty Inc.
138 Shaughnessy Crescent
Ottawa, Ontario
Lovely custom built 4+1 bedroom detached home with LOWER LEVEL INLAW SUITE. Fantastic location in the heart of Kanata Lakes close to parks, schools (Earl of March, All Saints, WEJ) and a short walk to Centrum + Signature Centre. Built by Bulat Homes in 1998 offers a functional floorplan with approximately 3000 sq ft of living space. MAIN LEVEL features 9 ft ceilings, dramatic spiral staircase, quality hardwood floors + large windows providing abundance of natural light, sunken Living Room with Palladian Style windows + VAULTED CEILINGS, entertainment sized Dining Room, Den/Study perfect for home based office, gourmet kitchen with island + breakfast area, spacious family room accented by gas fireplace, ceramic entrance leads to laundry/mudroom area + powder room. The UPSTAIRS LEVEL features primary bedroom with luxury ensuite including double sink, whirlpool bath + stand up shower, good sized secondary bedrooms (one with a balcony) + 4 pc main bathroom. The LOWER LEVEL features INLAW SUITE with kitchen, living area with gas fireplace, 4 pc bathroom with heated floors + 5th bedroom. Lots of LOWER LEVEL storage space + cold storage. The private fenced backyard features 2 tiered deck, front yard enhanced by interlock walkway. Great location and amount of living space represents excellent value! (id:58456)
RE/MAX Hallmark Realty Group
116 Robertlee Drive
Ottawa, Ontario
Rambling 3+1 bedroom, 4 bathroom brick bungalow nestled upon a premium sized fenced private lot with an in-ground pool and located adjacent to a quiet park. The traditional floor plan includes a sun filled updated kitchen with stainless steel appliances, a grand dining room with massive picture window, rich hardwood floors and cozy fireplace in the family room with patio doors leading to the rear deck and pool in the private backyard. Primary bedroom with ensuite, walk-in closet. Finished basement with rec room, den, additional bedroom plus 3pc bathroom. Oversized two car garage. Several recent improvements and updates have been completed in this lovingly cared for sun-filled home. Located along a quiet tree lined street within walking distance to all the amenities within the friendly quaint village of Carp. (id:58456)
Innovation Realty Ltd.
10 Sherbrooke Avenue
Ottawa, Ontario
Attention Smart Investors! Are you looking to add to, or diversify your existing investment portfolio? Look no further than this incredibleopportunity in one of Ottawa's most vibrant and sought-after neighbourhoods. Welcome to 10 Sherbrooke Avenue, a beautifully renovated, cinderblock four-plex located just steps off the bustling Wellington Street. This converted former commercial building is a fully stabilized multi-unit dwelling containing four well-appointed one-bedroom and one-bathroom units currently rented above market rents and with five hydro meters.This turn key investment property has over 5% cap rate and is fully rented with ideal tenants and grosses an annual income of $93,600. Looking to increase cash flow further? With R4UB zoning and an engineer's report confirming the possibility of adding vertically to the building, there are many possibilities. Nestled in a prime location, this property is within walking distance to trendy boutiques, gourmet restaurants, charming cafes, and beautiful parks, offering an unbeatable lifestyle for your tenants. Don't miss out on this prime investment opportunity. Contact us today to schedule a viewing! (id:58456)
Royal LePage Performance Realty
10 Sherbrooke Avenue
Ottawa, Ontario
Attention Smart Investors! Are you looking to add to, or diversify your existing investment portfolio? Look no further than this incredible opportunity in one of Ottawa's most vibrant and sought-after neighbourhoods. Welcome to 10 Sherbrooke Avenue, a beautifully renovated, cinder block four-plex located just steps off the bustling Wellington Street. This converted former commercial building is a fully stabilized multi-unit dwelling containing four well-appointed one-bedroom and one-bathroom units currently rented above market rents and with five hydro meters. This turn key investment property has over 5% cap rate and is fully rented with ideal tenants and grosses an annual income of $93,600. Looking to increase cash flow further? With R4UB zoning and an engineer's report confirming the possibility of adding vertically to the building, there are many possibilities. Nestled in a prime location, this property is within walking distance to trendy boutiques, gourmet restaurants, charming cafes, and beautiful parks, offering an unbeatable lifestyle for your tenants. Don't miss out on this prime investment opportunity. Contact us today to schedule a viewing! (id:58456)
Royal LePage Performance Realty
1323 Fernwood Drive
Ottawa, Ontario
Welcome to this spacious home located on a quiet family-friendly street and nestled on a large corner lot. The main level is filled with natural light thanks to all your windows and features hardwood floors, a front family room with cozy wood fireplace and a dining room that leads to your open-concept kitchen & living room. The nearby patio doors lead to a screened-in 3-season sunroom which offers beautiful views of your mature & quiet backyard, a restful place to sit back, relax and read a book...or have a cold drink at the end of the day. The 2nd level hosts two well-sized secondary bedrooms, a full main bathroom and a generous primary bedroom with walk-in closet and personal ensuite with separate tub & shower. The lower level has a wide rec room with custom bar and a convenient storage area with laundry. The pool-sized yard is completely private thanks to the tall hedges and will be the perfect place for you to BBQ and entertain family & friends this summer. The long driveway and oversized 1 car garage give you ample parking options. This home is within walking distance to great schools, multiple parks, the Greenboro LRT station, the South Keys shopping center and a variety of shops & restaurants. Short drive to the Rideau River, Lansdowne Park and the Glebe. Updates include shingles (2022), garage door (2023) & newer stove, washer & microwave hoodfan. OFFER RECEIVED, PRESENTING AT 2PM SATURDAY MAY 17TH (id:58456)
RE/MAX Affiliates Realty Ltd.
951 Fletcher Circle
Ottawa, Ontario
Welcome to this stunning townhouse in the prestigious Kanata Lakes- Kanata Estates community, offering over 2,170 sq. ft. of elegant living space with 3 bedrooms, 2.5 bathrooms, a versatile loft, and a finished basement. Built by Richcraft in 2013. The open-concept main floor features 9' ceilings, hardwood flooring, and a gourmet kitchen with granite countertops, stainless steel appliances, and a large island. On the upper level, the primary suite includes a spacious master bedroom, a walk-in closet and 4-piece bathroom, while two additional bedrooms share a well-appointed full bathroom, with one offering convenient semi-ensuite access. The finished lower level provides a cozy family room, perfect for entertaining. The home's prime location places you near top-ranked schools (WEJ, Stephen Leacock, EOM, St. Gabriel, All Saints), the Kanata High Tech Park, shopping, and recreation - making it an ideal choice for families seeking comfort, style, and convenience in one of Kanata's most desirable neighborhoods. Radon reduction system installed in 2022. Must be at least 24 hours irrevocable on all offers. (id:58456)
Keller Williams Integrity Realty
510 Stargazer Crescent
Ottawa, Ontario
Nestled on a quiet street in the highly desirable neighbourhood of Riverside South, this spacious Urbandale Hadfield model offers 3 bedrooms plus a loft and 4 bathrooms with over 1,880 sq.ft of above grade thoughtfully designed space. The main level welcomes you with a generous front foyer featuring a convenient walk-in closet and a practical mudroom/vestibule area with a powder room and access to the garage. Hardwood floors flow seamlessly throughout the open-concept living, dining, and kitchen areas. Culinary enthusiasts will enjoy a highly functional kitchen equipped with stainless steel appliances including a built-in oven & induction cooktop. Additional features include undermount lighting, a large island with a breakfast bar that can accommodate up to six stools, ample pantry space, elegant quartz countertops, and a dedicated coffee bar area. The sun filled living room features cathedral ceilings, a cozy gas fireplace, and views of your backyard retreat. The second level is home to a primary suite complete with spacious walk-through closets and 5-piece ensuite. Two additional good sized bedrooms, a bright loft area open to the living room below, a main bathroom, linen closet, and laundry complete this floor. For additional living space, the finished basement features a family/games room with pot lighting, a full bathroom, and a large storage room. This summer, entertain family and friends in the fully fenced backyard with its desirable southwest orientation, featuring a hot tub, deck, and stone patio. Furnace 2024. Windows 2016. Roof Shingles 2016. AC 2016. Close proximity to parks, schools, LRT, shopping, amenities & restaurants. (id:58456)
Royal LePage Team Realty
65 Daventry Crescent
Ottawa, Ontario
Welcome to this popular Olympia Homes end unit townhouse, ideally located in the heart of Barrhaven! Featuring a blend of tile and hardwood flooring throughout the main level, this home offers a spacious layout with a formal dining room, a cozy living room, and a bright eat-in kitchen now updated with quartz countertops, a large undermount sink, and a gooseneck faucet (2023) perfect for both entertaining and everyday living. Recently renovated bathrooms add a fresh, modern touch, while major system upgrades including a new furnace, AC, and hot water heater (all 2017), updated windows (2018), and roof work completed in 2018 and 2023, provide peace of mind. The driveway was paved in 2023 and freshly sealed in 2024, adding to the homes curb appeal. Upstairs, you'll find a sunlit family room complete with a gas fireplace, a generously sized primary bedroom with a walk-in closet, and a 4-piece ensuite that includes a separate walk-in shower and relaxing soaker tub. Two additional bedrooms provide ample space for family or guests. The partially finished lower level adds versatile living space, while the fully fenced backyard with a stone patio is perfect for outdoor enjoyment. Located close to top-rated schools, parks, and shopping, this move-in-ready townhouse is awaiting its next owners! (id:58456)
RE/MAX Affiliates Boardwalk
905 Caldermill Private
Ottawa, Ontario
This luxurious 3-bedroom, 2.5-bathroom corner lot end unit townhome offers over 1,900 sq. ft. of open-concept living in the highly sought-after Stonebridge in Barrhaven. Main Floor features the functional & inviting layout, a formal dining area, a cozy living room, and a bright eat-in kitchen space. Sunlit interiors with large windows and elegant hardwood floors, a Modern kitchen with ample natural light and easy access to the backyard. Upper Level features spacious primary suite with a luxurious 4pc ensuite and two walk-in closets, two additional well-sized bedrooms and a 4pc family bathroom, convenient second-floor laundry for added practicality. The cozy recreation room with a gas fireplace in the basement is perfect for movie nights or a home gym. The fully fenced backyard is ideal for summer barbecues and outdoor entertaining. Close to top-rated schools, parks, trails, Minto Recreation Complex, Golf & all amenities. (id:58456)
Keller Williams Integrity Realty
87 Esban Drive
Ottawa, Ontario
Brand new, directly from the builder, the Palermo by eQ Homes! This new-build construction comes with a full Tarion Warranty. Offering 2510 sq/ft of thoughtfully designed living space on a 42-foot lot. Step inside and be greeted by the timeless beauty of hardwood flooring in the living and dining rooms, with a beautiful kitchen and ample main floor living space. The main floor features a large flex space for a home office and a dedicated dining space. Upstairs, discover your private oasis in the spacious primary bedroom with an ensuite and a walk-in closet, providing the ultimate retreat. Three additional bedrooms, upstairs laundry, and a full bathroom complete this level, ensuring ample space for the whole family. 48hr irrevocable on offers (id:58456)
Royal LePage Performance Realty
12473 Shannette Road
South Dundas, Ontario
Welcome to country living. Bright, spacious 3 bedroom 2 storey with a fully equipped cook's kitchen featuring a large 4x8 granite Island and 2 built-in wall ovens and a full size standing Fridge and Freezer combo. The large dining room leads to the raised rear deck. The main floor also has a cozy living room with a propane fireplace, a large laundry/mud room and 2 pc bath. On the 2nd level there are 3 bedrooms, with walk-in closets, the primary bedroom has an attached room perfect for a home office or music/reading room. The primary also has cheater access to the main bathroom and a balcony for early morning coffee/bird watching or late night star gazing. The almost 5-acre yard has a deck surrounded an above ground pool, a freshwater pond with a large Island with a firepit, a potting shed/chicken coop, numerous raised garden beds, and Maple trees for your own sap and maple syrup. (the owners are currently tapping 50 trees) Williamsburg and the St. Lawrence River at Morrisburg are just minutes away, and Ottawa is about an easy 40 minute commute. The attached garage has a wood floor and is heated with a propane furnace and the 3 car detached garage/workshop has an additional 200 AMP service. (id:58456)
Royal LePage Team Realty
401 - 90 George Street
Ottawa, Ontario
You are going to love this condo! Flooded with natural light from south-facing windows, this corner unit features 1 large bedroom with a walk-in closet, 1 bath, hardwood floors, in-unit laundry, and a rarely available approx. 400 sq ft terrace! The living room, with space for your dining set, is wide open to the kitchen. Stainless steel appliances, including a gas stove, and granite counters. This unit comes with 1 underground parking spot and a locker. Step outside and experience the Ottawa Byward Market shops, restaurants, bars, entertainment, galleries, museums, transit, and much more! 90 George is a beautifully maintained building with excellent amenities, including an indoor pool, gym, rooftop terrace with BBQs, concierge service, and 24-hour security. (id:58456)
Keller Williams Integrity Realty
4547 Carlsbad Lane
Ottawa, Ontario
Discover the extraordinary potential of this picturesque property, showcasing a meticulously crafted, custom-built, all-brick bungalow with bright and airy main-floor living space, complemented by a fully finished walkout basement and a detached 50'x 75' heated workshop. This thoughtfully designed home features oversized hallways, exceptionally deep closets for ample storage, and a generously sized main-floor laundry room. The hardwood floored main level boasts 3 spacious and well-appointed bedrooms, while the expansive walkout basement offers 2 additional inviting bedrooms, a full kitchen, a bar area perfect for entertaining, a full bathroom, and a versatile office space easily convertible, all with the convenience of a private entrance. Additional standout features include an attached 2-car garage accessible through a charming carport, a second lower-level garage for added versatility, and a massive separate metered and heated 3-bay detached garage/workshop ideal for hobbyists or entrepreneurial ventures. Experience the serene beauty and unmatched tranquility of rural living, all within a convenient drive to city amenities. (5 mins drive to Boundary Rd. and 417 interchange and 15 mins to Orleans big box stores) Buyer to verify zoning and permitted uses. Note: Some pictures have been virtually staged. (id:58456)
Century 21 Synergy Realty Inc
20 Robin Crescent
Ottawa, Ontario
Welcome to 20 Robin Crescent, in the highly desirable neighbourhood of Rothwell Heights. This level, treed parcel of land, nestled on a very quiet corner, surrounded by mature trees and beautiful homes, is the perfect setting to design and build that custom home you've always dreamed of. Steps to popular Birdland Park, this approx. 920sq.m.(9903 sq.ft.) size property, is close to great schools, including Colonel By Secondary School with it's IB program, plus shopping nearby and close to NRC, CSIS, transit, hwy. 417, and the Ottawa River with trails for biking and x-skiing. Rothwell Heights remains a coveted enclave, known for it's modernist architecture including contemporary, mid-century and traditional style homes that respect the stunning forested landscapes and natural surroundings. Come see what Rothwell Heights and 20 Robin Crescent have to offer, you won't want to leave. (id:58456)
Engel & Volkers Ottawa
20 Dune Street
The Nation, Ontario
Welcome to your dream home! This spectacular 3 bed, 2.5 bath home in the family-oriented town of Limoges is located just 25 minutes from downtown Ottawa and only 20 minutes from Orleans. This uniquely updated modern home with hardwood flooring throughout offers the perfect blend of luxury, comfort, and convenience. The upstairs offers great sized bedrooms with plenty of storage and an updated main bath with a luxurious soaker tub. The bright, open-concept main level has a spacious living area that seamlessly flows into the dining area, with walk-out access to the backyard. The kitchen is equipped with high-end matte black stainless-steel appliances and an island perfect for entertaining. The fully finished basement has large windows with ample natural light and includes a 3-piece bath with a walk-in glass shower. Outside, either choose to relax and unwind on the front deck or in the private oasis of the fully fenced back yard, which features a large shed for all your toys, a wood burning firepit, a large back deck with a natural gas hookup perfect for outdoor cooking, dining and relaxing beside an 18-foot pool, ideal for summer fun. This home comes complete with many recent upgrades, including permanent holiday lighting, smart lighting, nest thermostat, side mount Wi-Fi garage door opener, Wi-Fi enabled tankless hot water system and many more for you to enjoy. Don't miss the opportunity to own this exquisite modern home. (id:58456)
Exit Realty Matrix
312 - 31 Eric Devlin Lane
Perth, Ontario
Welcome to Lanark Lifestyles luxury apartments! This four-storey complex situated on the same land as the retirement residence. The two buildings are joined by a state-of-the-art clubhouse and is now open which includes a a hydro-therapy pool, sauna, games room with pool table etc., large gym, yoga studio, bar, party room with full kitchen! In this low pressure living environment - whether it's selling your home first, downsizing, relocating - you decide when you are ready to make the move and select your unit. This beautifully designed Studio plus den unit with quartz countertops, luxury laminate flooring throughout and a carpeted Den for that extra coziness. Enjoy your tea each morning on your 70 sqft balcony. Book your showing today! Open houses every Saturday & Sunday 1-4pm. (id:58456)
Exp Realty
226 - 31 Eric Devlin Lane
Perth, Ontario
Welcome to Lanark Lifestyles luxury apartments! This four-storey complex situated on the same land as the retirement residence. The two buildings are joined by a state-of-the-art clubhouse and is now open which includes a a hydro-therapy pool, sauna, games room with pool table etc., large gym, yoga studio, bar, party room with full kitchen! In this low pressure living environment - whether it's selling your home first, downsizing, relocating - you decide when you are ready to make the move and select your unit. This beautifully designed 1 Bedroom plus den unit with quartz countertops, luxury laminate flooring throughout and a carpeted Den for that extra coziness. Enjoy your tea each morning on your 77 sqft balcony. Book your showing today! Open houses every Saturday & Sunday 1-4pm. (id:58456)
Exp Realty
2975 4th Concession
Mississippi Mills, Ontario
I am excited to share a listing for a magnificent 2-bedroom bungalow that offers a wonderful water view. This charming home has been renovated and is filled with character. Inside, you'll find an open-concept layout featuring a kitchen, living, and dining room with stylish quartz countertops and luxury vinyl plank flooring throughout. A beautiful sunroom provides relaxing water views, and the property also includes a walk-out basement and a large, flat backyard. The outdoor space is fantastic, boasting a ready-to-go garden area and two magnificent apple trees, known for their delicious fruit. There is also additional parking available for an RV or trailer. A standout feature of this property is the impressive detached two-car garage, which is both heated and insulated. Located conveniently close to White Lake, Arnprior, Pakenham, and Cedar Hill, this home also offers an ideal location for commuting to Kanata or Renfrew. (id:58456)
Royal LePage Team Realty
14 Morgan's Grant Way
Ottawa, Ontario
Stunning 4 bedroom, 3 bath home in Morgan's Grant with main floor den, finished lower level & backyard pool oasis. Beautifully maintained & updated inside & out. Pretty landscaping with perennial gardens, interlock driveway, walkway & cozy patio area to greet guests & enjoy the day. Crown & wall moulding add character to the living and dining rooms along with the recessed lighting, bay window & pristine hardwood flooring. Updated kitchen has many white cabinets, quartz counters, double undermount S/S sink with updated faucet, pot drawers, breakfast bar & a double pantry closet. Adjoining eating area has a chandelier & patio door to interlock patio & backyard. Open to the kitchen is the family room with hardwood flooring, recessed lighting, gas fireplace with brick surround & a big window with view of the backyard. Steps away is a sizeable den with crown moulding & recessed lighting, a perfect home office or music room. Updated powder room with granite counters, light fixture & mirror along with a separate laundry/mudroom with a side door & entry to the garage. Curved staircase with chandelier takes you to the 2nd level with 4 spacious bedrooms, 2 full baths & fresh light neutral décor. Primary bedroom has its own sitting area / reading nook, tall windows & space for a king size bed & dressers. Walk-in & double closets & a renovated ensuite bath with chic decor, new vanity with 2 sinks, free standing tub & tiled double shower with glass panels. Main bath has a long vanity with updated counters & combined tub & shower with tile surround. Lower level is finished & has a large open rec room, offering plenty of room for a home theater, play space & office area. Beautiful salt water pool, interlock patio with gazebo & barbecue area. Cedar hedges & array of trees provide privacy. Walk to many parks, schools, rec center, shops & hi-tech. Bus service, park-in ride & 417 minutes away. 24 hours irrevocable on all offers. (id:58456)
Royal LePage Team Realty
411 - 7 Marquette Avenue E
Ottawa, Ontario
Welcome to The Kavanaugh! Modern Living in the Heart of Beechwood Village. Located in one of Ottawa's most vibrant and walkable neighbourhoods, this stylish and carpet free 1-bedroom condo offers the perfect blend of comfort, convenience, and executive lifestyle living. Step inside and discover an inviting and cozy living/dining space, floor-to-ceiling windows throughout, and patio door leading to your private balcony. The warm u-shape kitchen with ample cabinetry offers high-end finishes, including gas stove, granite countertops, stainless steel appliances and tons of counter space for food preparation. The generous size bedroom features a good size walk-in closet next to a full 4 pc. bathroom. Enjoy the added convenience of in-suite laundry. Residents have access to top-tier amenities, including a fitness centre, rooftop terrace, sunset lounge, meeting/party room, guest suite and ample visitor parking. Unbeatable location nestled in an urban village just minutes from downtown Ottawa and the ByWard Market. Stroll to charming shops, cafés, bakeries, and restaurants. Surrounded by scenic trails for walking, cycling, and cross-country skiing, with historic Rockcliffe Village nearby. This unit includes one owned underground parking space across from elevators with direct access to your exclusive-use of a storage room - a rare and valuable feature. Be our guest and book your private viewing today! (id:58456)
RE/MAX Hallmark Realty Group
409 - 250 Lett Street
Ottawa, Ontario
Welcome to Unit 409 at 250 Lett Street, an inviting and sun-drenched 1 bed | 1 bath | 1 underground mechanical parking | 1 locker condo located in the heart of Ottawas dynamic Lebreton Flats. Boasting a sought-after south-facing exposure, this beautifully maintained unit features expansive floor-to-ceiling windows, 9-foot smooth ceilings, and an open-concept layout that creates a bright, airy ambiance throughout. The living space is enhanced with rich hardwood and ceramic tile flooring, while the modern kitchen is equipped with well maintained appliances, sleek cabinetry, and ample counter spaceideal for cooking and entertaining. Step out onto your private balcony to enjoy peaceful views and sunshine all day long. Additional conveniences include in-unit laundry, a storage locker, and an underground mechanical parking space (P15). This LEED-certified building offers a full suite of upscale amenities such as an indoor pool, fitness centre, party room, and an expansive rooftop terrace with BBQs and panoramic views of downtown Ottawa and the Gatineau Hills. Perfectly positioned near the LRT station, Ottawa River pathways, Canadian War Museum, and future site of the Ottawa Senators arena, this is a prime location for professionals and outdoor enthusiasts alike. Enjoy year-round festivals like Bluesfest right outside your door and take advantage of the area's exciting future growth. Some images are virtually staged. 24-hour irrevocable required on all offers. (id:58456)
Uni Realty Group Inc
