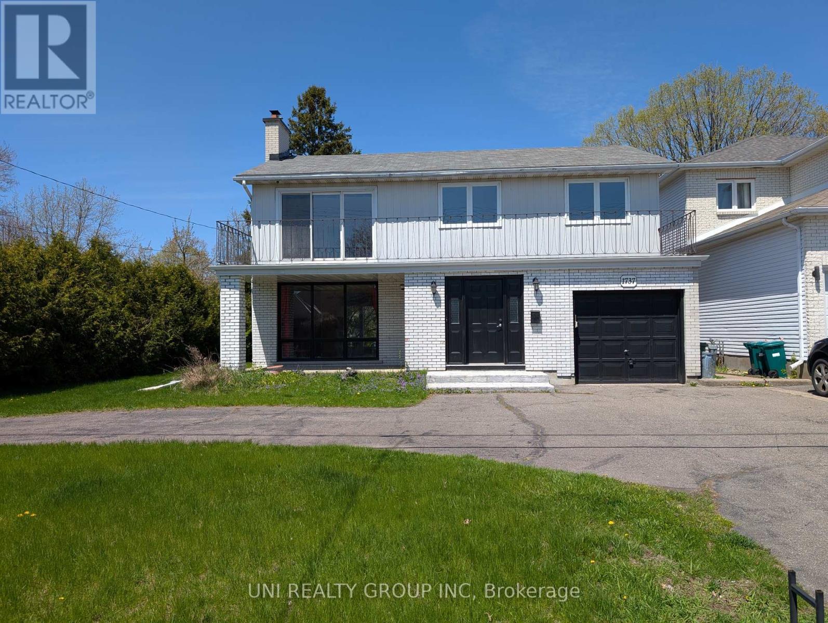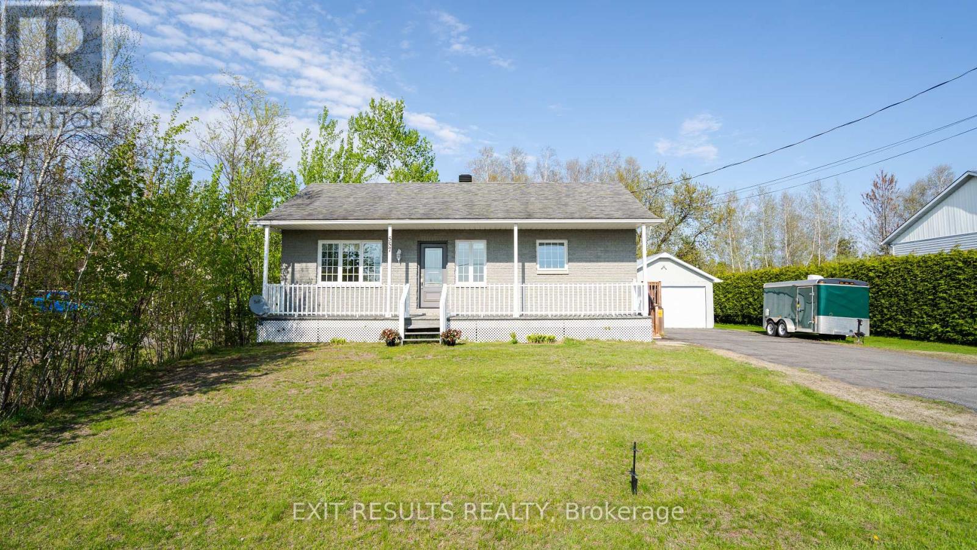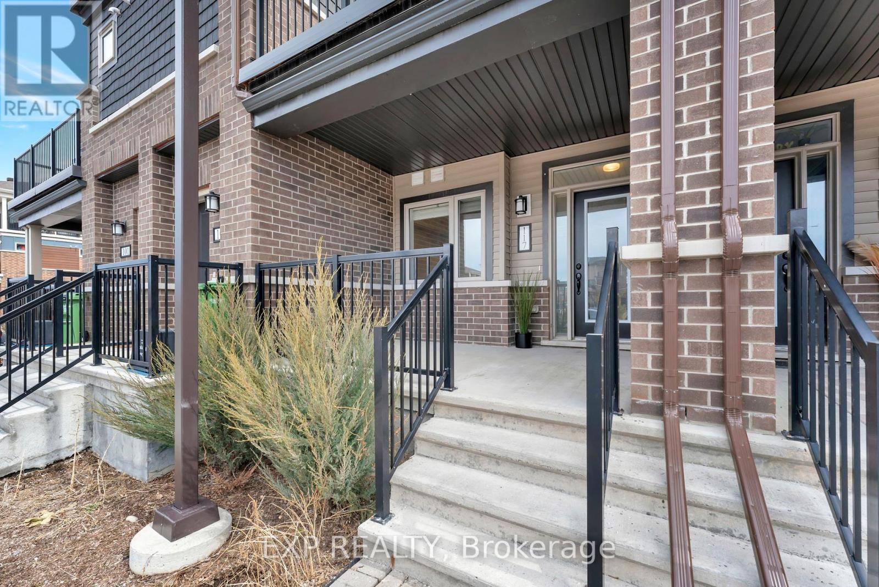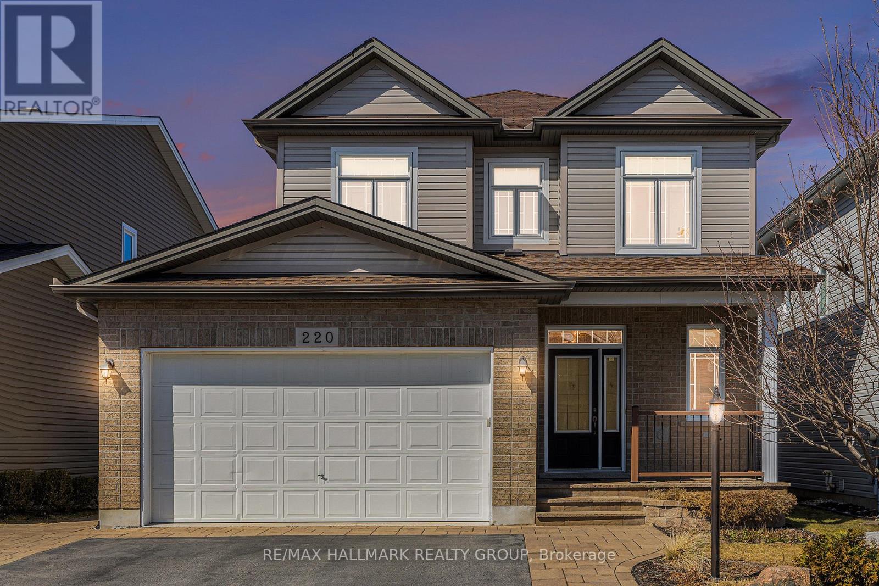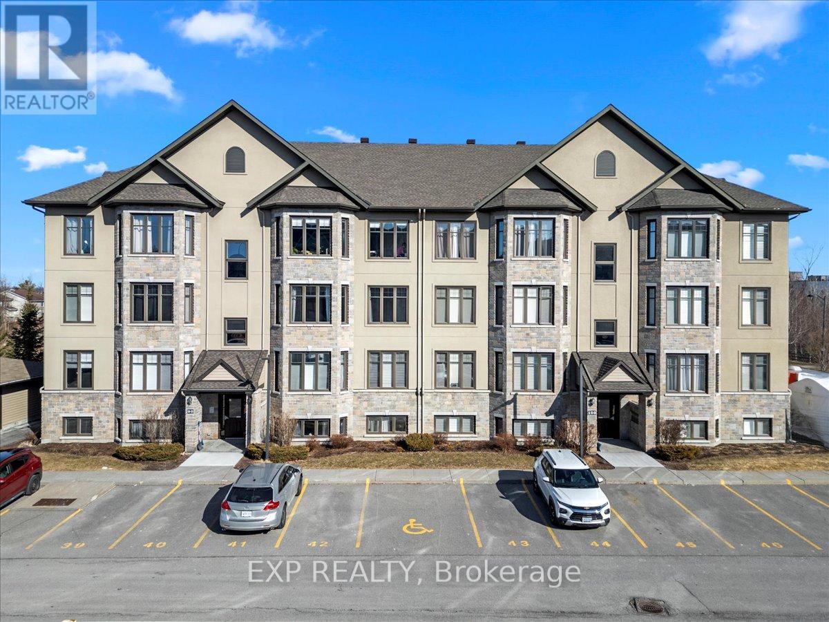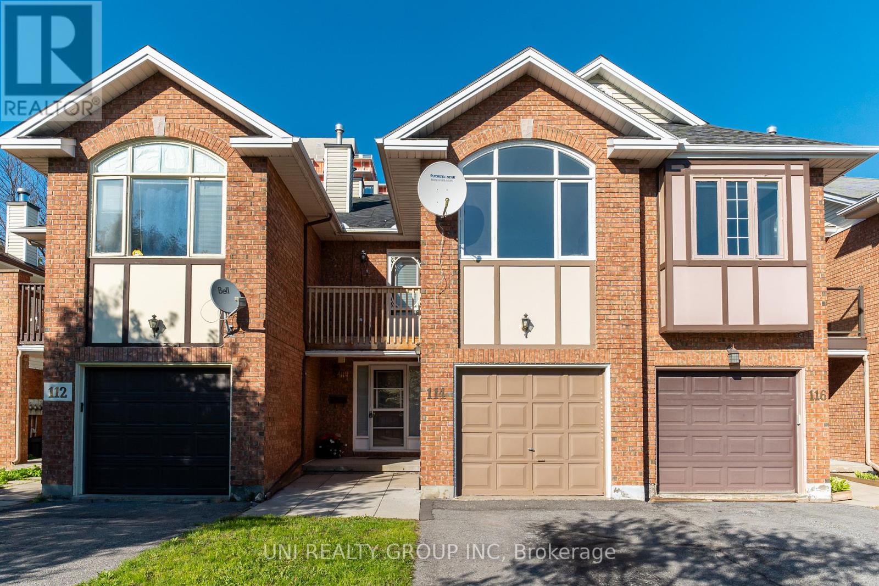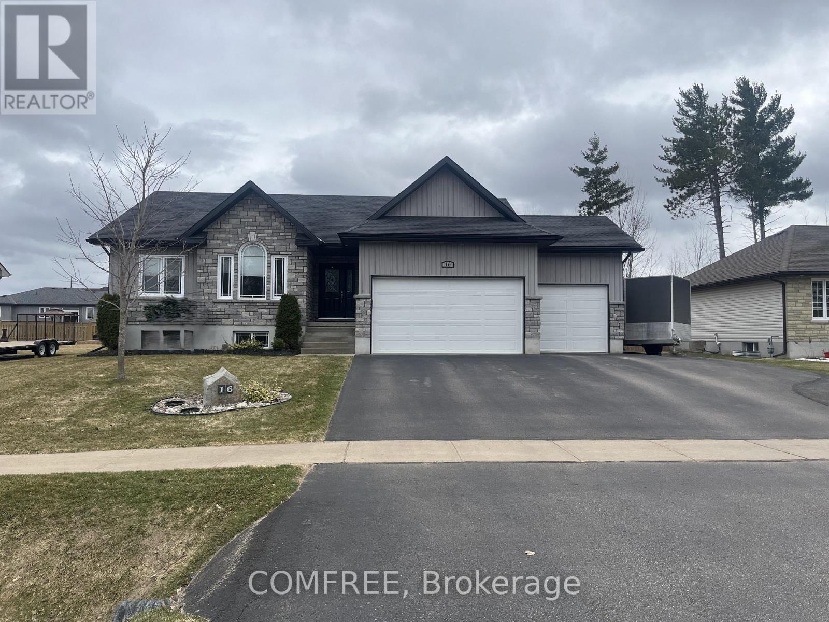Search Results
194 Glynn Avenue
Ottawa, Ontario
End Unit Freehold Townhouse built by CAMPANALE HOMES in 2003.This ST. JAMES end model townhome has 1730 sq.ft. above the grade. Features include all new lighting fixtures, luxurious draperies &window blinds,9 ft. ceilings on the main level, a generous entry & foyer, powder rm, curved grand staircase to the upper level, open concept living&dining w/hardwood flrs, corner gas fireplace & open to the "DESIGN FIRST" remodeled kitchen w/upper glass front cabinets to the ceiling, open shelving, black/stainless appliances, den or eating area w/patio door to the fully fenced private back yard.The 2nd flr has a large master retreat w/sitting area, a 5 pce ensuite w/double sinks, shower stall & soaker tub, a custom dream walk in closet by "DESIGN FIRST" w/MUSKOKA cabinetry&shelving.2 large bdrms are next to a 4 pce bath. Windowed staircase to the lower level w/laundry rm and unfinished storage/utility rm w/rough in for4th bath.This home has flare and is a must see. (id:58456)
One Percent Realty Ltd.
1737 Athans Avenue
Ottawa, Ontario
Prime Location! Situated on a spacious 69' x 145' lot with potential for expansion, this beautiful single-family home offers plenty of rooms to enjoy. The enclosed foyer with elegant french door adds a touch of privacy. A cozy living room with a large window, and a charming stone wood-burning fireplace. The dining room includes patio door access to the backyard.Gourmet kitchen area has plenty of counter space and backsplash. Convenient main floor laundry and a 2-piece bath. On the 2nd floor, the bright and spacious master bedroom features a large veranda with three-panel patio door access, hardwood floors and double closets. Three other bedrooms feature ample closet space and the continuation of the lovely hardwood flooring. The full bathroom features a lovely tiled tub/shower and vanity. Hardwood and tile flooring throughout. Basement includes a huge recreational room, and plenty of storage space. 2nd laundry space in the basement. Walking distance to Conroy Pit, parks, and scenic walking trails! Some of the pictures are virtually staged. 24 hours irrevocable for all offers. (id:58456)
Uni Realty Group Inc
557 Bolt Road
Alfred And Plantagenet, Ontario
Welcome to this beautifully upgraded 2+2 bedroom, 2 full bath home on a tranquil street in charming Alfred! Imagine the ease of single-level living on the main floor, featuring a bright, airy open-concept design. The eat-in kitchen is a dream, boasting abundant cabinetry, a stylish stainless apron sink, a handy built-in desk, sleek stainless steel appliances, and elegant quartz countertops perfect for creating delicious meals and memories. The sunny living room, with its large picture window, offers plenty of space to relax and unwind. You'll find spacious primary and secondary bedrooms on this level, each with ample storage for your belongings. The newer main floor bathroom features a generous shower and the added convenience of laundry. Downstairs, discover fantastic potential with a basement that could easily be transformed into a fully self-contained suite. Outside, a substantial 18'X25' detached garage provides excellent space for parking and storage. Enjoy outdoor living on the deck, perfect for enjoying the peaceful surroundings. This home has been lovingly maintained and features numerous updates for your peace of mind, including 40-year shingles (2007), a beautifully remodeled kitchen (2011), a heat pump with air conditioning (2012), an updated upstairs bathroom (2015), a downstairs bathroom (2004), side and rear decks (2017), all vinyl windows, and fresh paint throughout. Benefit from municipal water and a septic system. (id:58456)
Exit Results Realty
4 - 110 Rideau Terrace
Ottawa, Ontario
Beautiful 1 bedroom plus den bright condo with southern exposure. Charming neighbourhood with mature trees. Short walk to parks, transit stop, shopping and restaurants. Combined living/dining/kitchen totally renovated 2019. High end appliances include steam oven, convection/microwave, dishwasher, cooktop, refrigerator, Bosch washer/dryer. Bedroom with ensuite bath/soaker tub. Good closet space. Heating is infloor radiant heat. Central air conditioning. Main area floors are porcelain tile, bedroom wall to wall wool carpet, wood floor in den. Separate powder room plus water filtration system. Absolutely gorgeous private terrace approx. 30'x15' with 3 large garden boxes with 4 season greenery and lovely patio furniture. Attractive canvas awning 16x12, with remote sensor. One indoor parking space. Tenant pays all utilities, water, electricity, cable, internet. No pets, no smoking. Some furniture included if desired. Photos from previous tenant. (id:58456)
Engel & Volkers Ottawa
A - 2427 Chasseur Avenue
Ottawa, Ontario
Bright and well-appointed, this 2-bedroom, 1-bath unit is ideally located just minutes from Carleton University making it a perfect choice for students or young professionals. Enjoy convenient access to nearby shops, restaurants, and public transit, all within a vibrant and connected neighborhood. On-site parking is available for an extra fee. Pictures are of unit A. Unit B is also available for rent. Please contact listing agent for details. (id:58456)
Lotful Realty
117 Pilot Private
Ottawa, Ontario
Discover the perfect blend of comfort and smart design in this inviting 3 bedroom condo bungalow-townhome in the sought after Trailwest community in Kanata, complete with over 1700 sqft of total finished living space, including a fully finished lower level, and TWO parking spots. The main floor offers a bright open concept layout featuring a spacious living and dining area, a modern kitchen with an island and breakfast bar, and a sunny den with access to a private porch, perfect for morning coffee or evening relaxation. The primary bedroom offers plenty of closet space and Jack and Jill access to the full bath, while the second bedroom is great for guests or a home office. Downstairs, the fully finished lower level adds incredible versatility with a third bedroom, full bathroom, large rec room, and a convenient wet bar, making it perfect for entertaining or hosting family gatherings. This home is also an excellent opportunity for investors looking for a property with strong rental potential. Located just steps from transit, parks, and everyday amenities, this move in ready home offers low maintenance living with room to grow, host, and adapt to your lifestyle. With low condo fees and visitor parking also available, this home truly offers great value! (id:58456)
Exp Realty
220 Celtic Ridge Crescent
Ottawa, Ontario
Welcome to 220 Celtic Ridge in Brookside - the perfect Energy Star 4 bedroom & 4 bathroom double car garage home in the area. The entrance is complete with a walk-in-closet and welcomes you into the home flowing effortlessly into a bright large living room with hardwood floors. The kitchen has ample cabinetry and counter space, including a breakfast bar and eat-in area, the perfect place to prepare meals. The spacious dining room is perfect for large family gatherings; an ideal setting where memories are made. The second level boasts a large primary bedroom with a walk-in closet and renovated 6-piece ensuite with an oversized spa glass shower. Two sizeable secondary bedrooms, a 4-piece bathroom & a laundry room complete the second level. The lower level has a large recreation room boasting a dry bar and integrated lighting, for lounging and watching TV. The basement also features a fourth bedroom and a 3-piece bathroom, perfect for multi-generational living. A professionally landscaped backyard features an interlock patio and perimeter gardens for low maintenance living and hosting backyard BBQs. A storage shed and metal roof gazebo are included to complete this oasis. 220 Celtic Ridge is ideally located close to grocery stores, parks, recreation, schools, the high tech sector, National Defence headquarters, and transit. (id:58456)
RE/MAX Hallmark Realty Group
6 - 90 Prestige Circle
Ottawa, Ontario
Welcome to your next home - a spacious 1,213 sq. ft. condo designed for comfort and style. With two generously sized bedrooms and two well-appointed bathrooms, this unit offers both functionality and a touch of luxury. The primary bathroom is your personal retreat, featuring an oversized glass shower and a deep soaking tub, perfect for unwinding after a long day.The open-concept living area is designed for modern living, featuring a chef-inspired kitchen with granite countertops, stainless steel appliances, and a large island ideal for cooking, entertaining, or casual dining. A walk-in pantry and additional storage space ensure there's room for everything, while built-in glass cabinetry adds a stylish touch for displaying your favorite decor. From the moment you step inside, the gleaming hardwood and ceramic tile floors catch your eye, But the true standout? The expansive with stunning views of Petrie Island Beach and the Gatineau Hills. Whether you're enjoying your morning coffee, working from home in the fresh air, or unwinding in the evening, this space becomes your own private oasis. Parking is included, and with an owned on-demand water heater, your only utility costs are hydro and natural gas, keeping expenses simple and predictable. A home like this doesn't come around often. Vacant and ready for its new owners! Schedule your private viewing today! (id:58456)
Exp Realty
114 Thornbury Crescent
Ottawa, Ontario
Welcome to 114 Thornbury Crescent, a stunning 3-bedroom, 4-bathroom freehold townhome nestled in the heart of Centrepointeone of Ottawas most sought-after communities. Thoughtfully designed and freshly updated throughout, this move-in-ready home offers the perfect blend of comfort, style, and convenience. Step into a spacious foyer with elegant ceramic flooring and a graceful curved oak staircase that sets the tone for the rest of the home. The main level features an open-concept living and dining area with gleaming hardwood floors, and a cozy gas fireplace ideal for everyday living and entertaining. The sunlit eat-in kitchen is outfitted with beautiful countertops, well maintained appliances, and a patio door that leads to a large rear interlock and a fully fenced private backyard perfect for outdoor gatherings. Upstairs, you'll find three generous bedrooms, the master bedroom includes an expansive primary retreat with soaring cathedral ceilings, a walk-in closet, a luxurious 5-piece ensuite, and your own private balcony to enjoy morning coffee or evening breezes. The fully finished basement adds valuable living space, a full 3-piece bathroom, and a recreation area ideal for guests, extended family, or a home office. Situated just steps from Centrepointe Park, the Ben Franklin Skating Rink, Algonquin College, the city library, future LRT, and College Square, this is a rare opportunity to own a meticulously maintained home in a prime location. Whether youre a growing family, a professional, or an investor, 114 Thornbury Crescent checks all the boxes dont miss out! Kitchen(2022), Bathrooms(2022), Interlock and landscaping(2022). Ceiling changed to a smooth ceiling(2022). Balcony(2022). Stairs(2022), Painting(2025). Master Bedroom windows glass(2022). Auto garage door opener(2021). Some of the pictures are virtually staged. 24 hours irrevocable for all offers. (id:58456)
Uni Realty Group Inc
312 Ramage Road
Clarence-Rockland, Ontario
35 minutes east of Ottawa and just 5 minutes East of Rockland this home offers a stone facade and brick all around which is a bonus for sound proofing. The home offers 3 bedroom bungalow, 1 1/2 bathroom and a recently renovated fully finish basement, and a gas fireplace . There is lots of space. Also the property includes a 21ft X 20ft storage garage on slab, additionall 15ft X 20 Ft addition on grade, a 20ft X 10 ft Tempo (as is ). Also Included a Commercial Automotive Garage Business (Garage Labreche)that as been in businees for 50 + years , which includes a 3 bay garages, Equipments , Financial Books( with a Conditional Offer) Contact Listing Agent for further info . (id:58456)
Right At Home Realty
2411 Esprit Drive
Ottawa, Ontario
OPEN HOUSE SATURDAY MAY 17TH 2-4PM This versatile 2-bedroom, 3-bathroom terrace home condo in Orleans, offering low condo fees and endless possibilities for first-time buyers, roommates, or investors. This modern 2-storey gem is perfect for owning your first home, renting a room, or leasing to two tenants, thanks to its smart layout and high rental appeal. Step into a bright main level where rich hardwood floors flow through the open-concept dining and living areas, ideal for hosting friends or relaxing. The spacious kitchen, complete with a cozy breakfast nook and stainless steel appliances, blends style and functionality. A convenient powder room adds practicality for guests. Downstairs, two generously sized bedrooms each boast private ensuites and large closets, ensuring privacy and comfort, perfect for roommates or tenants. Outside, your private terrace is ready for summer BBQs or quiet evenings. Located in the heart of Avalon, facing a park, steps from public transit, schools, shops, and restaurants, this move-in-ready condo combines affordability with an unbeatable lifestyle. Whether you're starting out, sharing, or investing, 2411 Esprit is your key to smart homeownership. Schedule your viewing today! (id:58456)
Locke Real Estate Inc.
16 Nick Street
Petawawa, Ontario
Welcome to 16 Nick St, your forever home! Check out this stunning bungalow on an oversized lot, with a backyard oasis that gets sun all day, which boasts and in-ground, heated, salt water pool, with a stamped concrete pad, timber frame gazebo, 8 x 8 pool shed with full service for a future hot tub, and a 12 x 16 shed. A great spot to relax, entertain family and friends, and enjoy a relaxing evening with a campfire. Fully fenced and beautifully manicured yard with irrigation system. On the inside there is an open concept main floor, including a spacious kitchen with granite counters, eating area with patio doors to the cedar deck with a gas bbq hook up, living room has a trayed ceiling with corner gas fireplace. A large master bedroom with five piece ensuite with jacuzzi tub and walk in tiled shower with dual shower heads, his and her walk in closets. Two more bedrooms, full bathroom and laundry closet complete the main floor. Downstairs you will find a large rec room with corner gas fireplace, three more bedrooms, full bathroom, office and large utility room. Lots of room for your recreational toys in the three car attached garage. Fully insulated with gas heater which makes working on the toys much more comfortable in the colder months. A shelving unit for boots and gear hooks to keep things dry and tidy. There is lots of storage above the garage doors. Large driveway with side drive perfect for a trailer or RV. (id:58456)
Comfree

