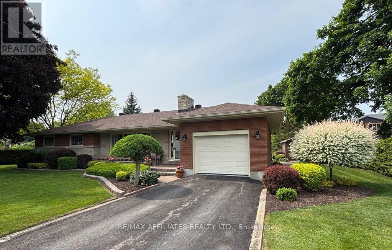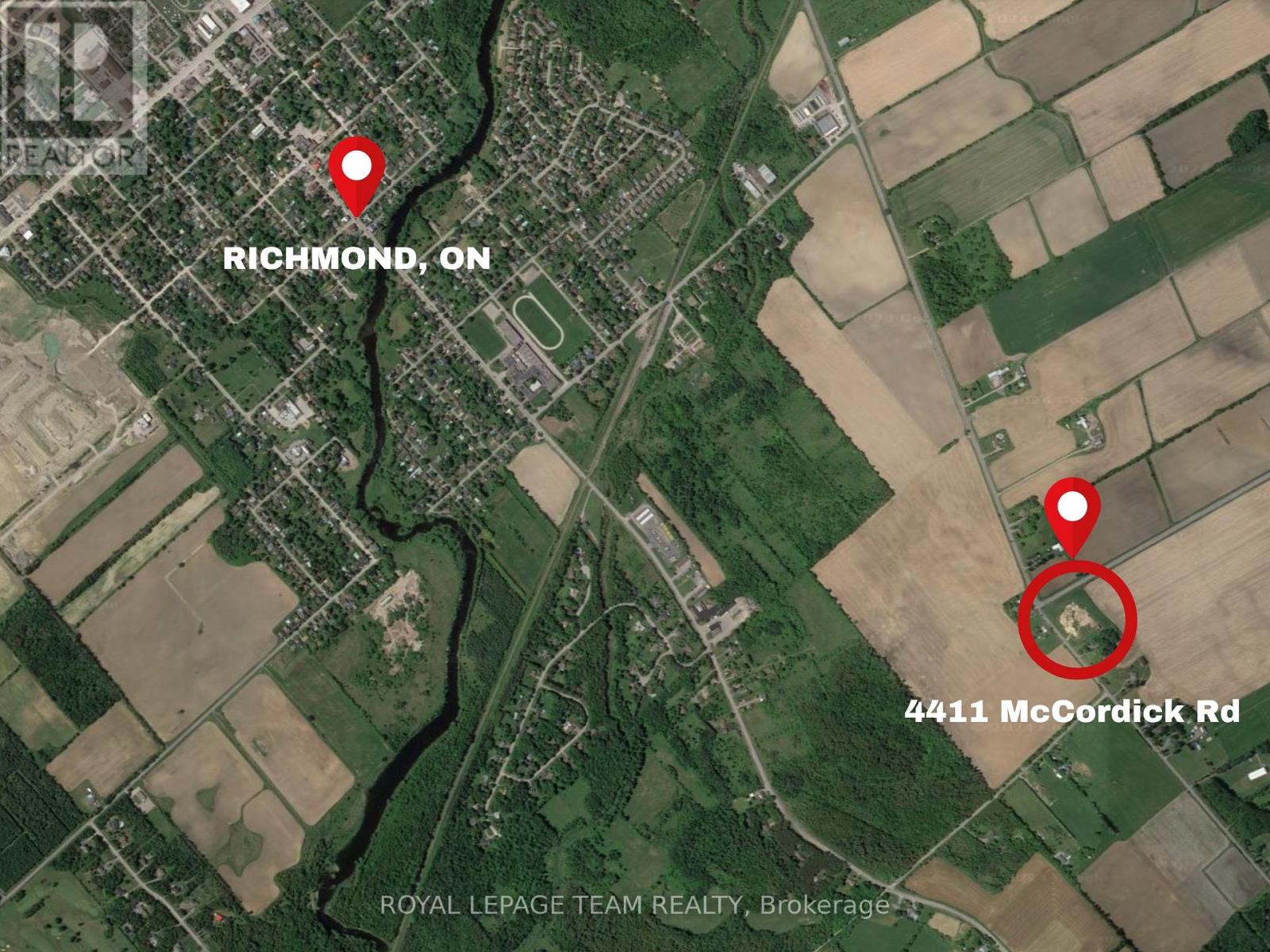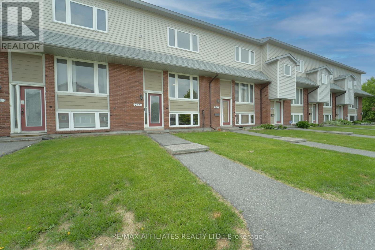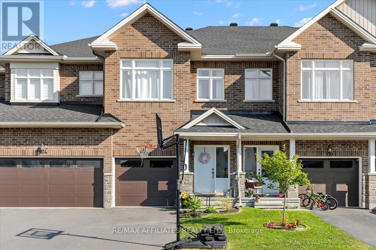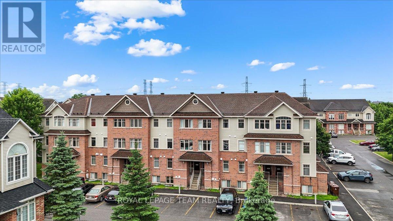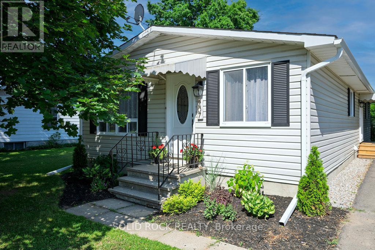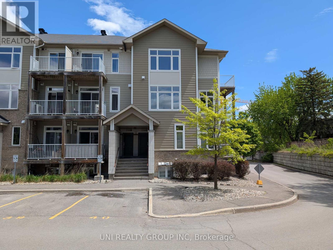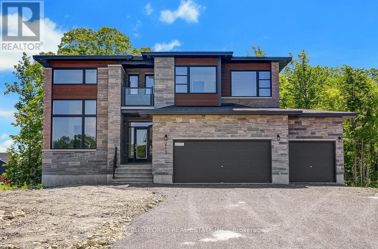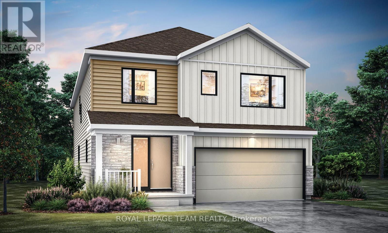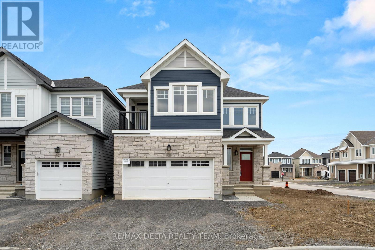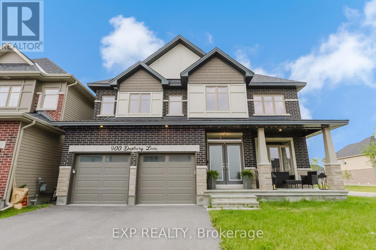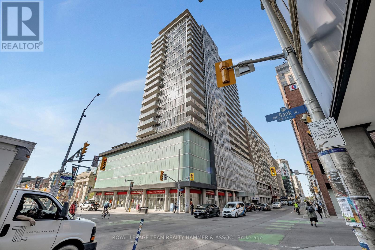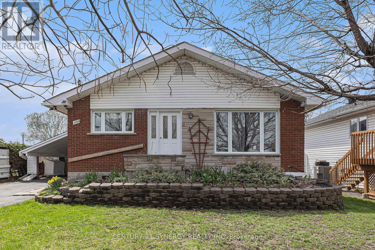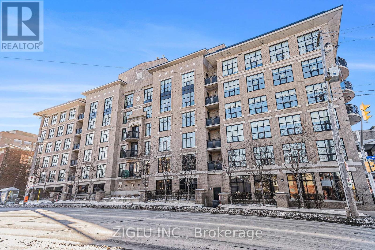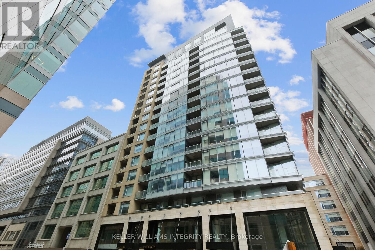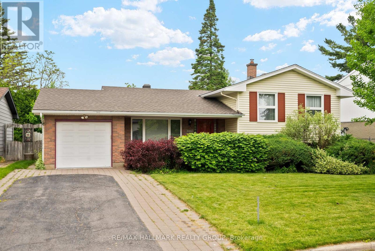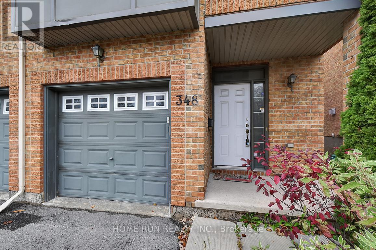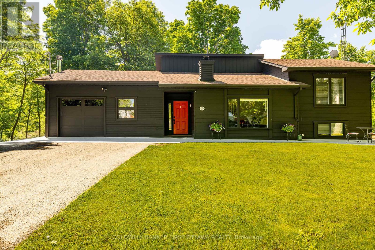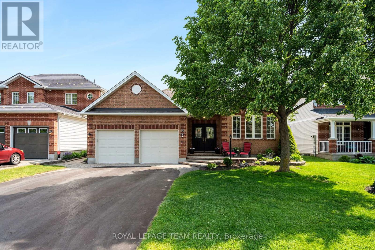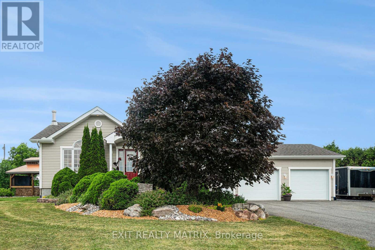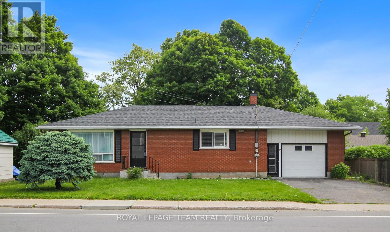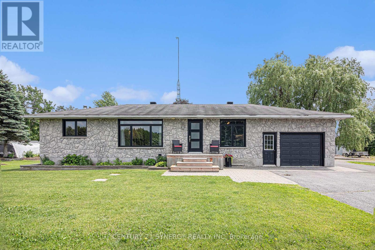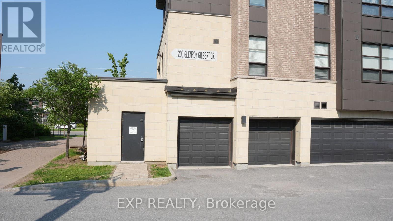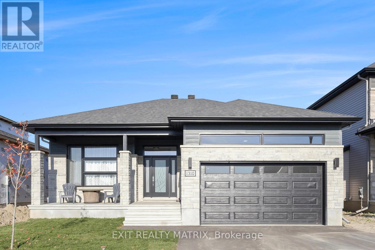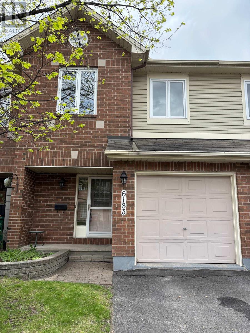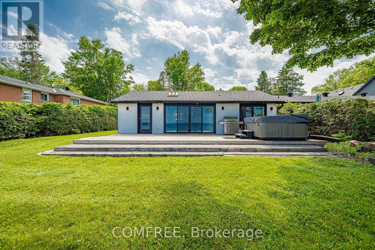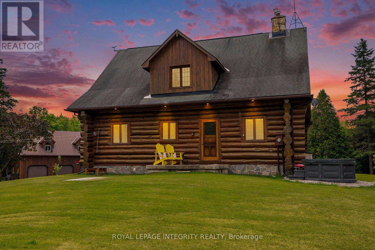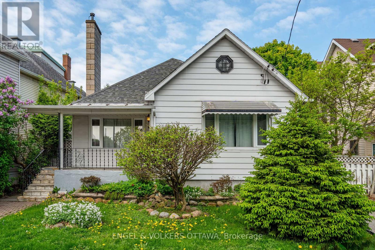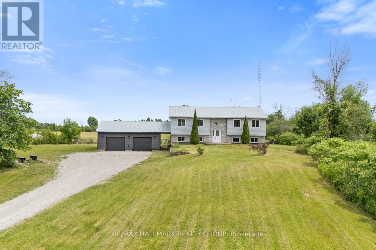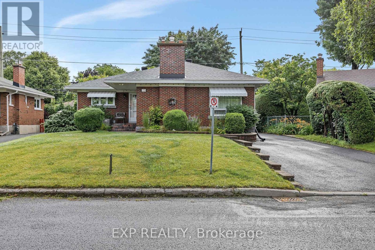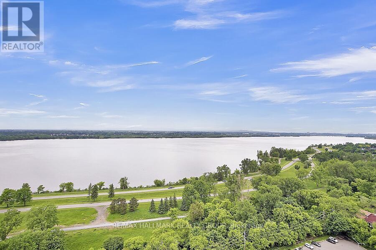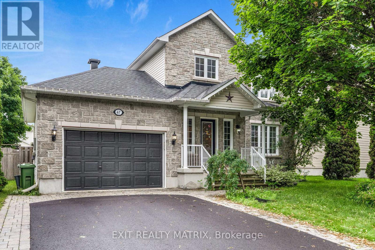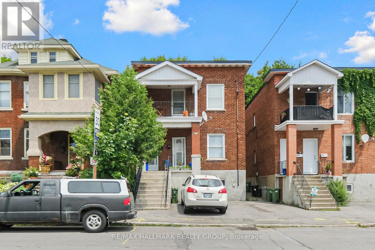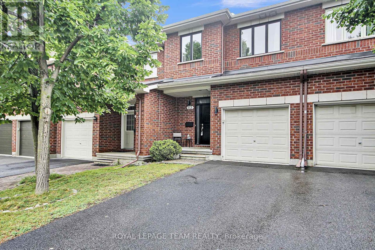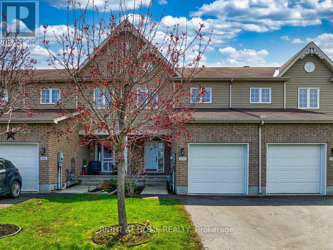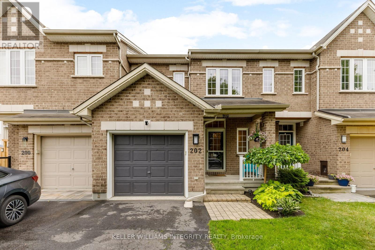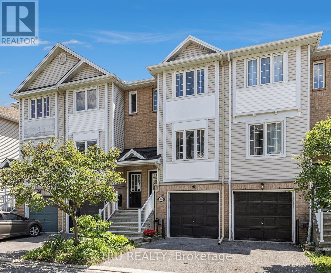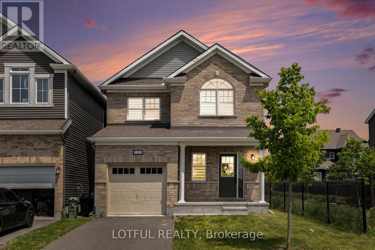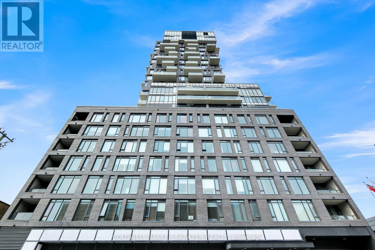Search Results
23 Weybridge Drive
Ottawa, Ontario
OPEN HOUSE - Sunday July 13th from 2pm to 4pm. Welcome to 23 Weybridge Drive, a beautifully updated 3-storey townhome that offers style, space, and smart design for modern living. With 3 bedrooms and 3 bathrooms, this home is ideal for families, professionals, or anyone seeking comfortable, low-maintenance living in a well-established neighbourhood. Step inside to a bright and airy ground floor that sets the tone for the rest of the home. Here, you'll find a welcoming family room complete with a cozy gas fireplace, perfect for relaxing evenings. This level also features a convenient laundry area and a half bathroom, making it an ideal space for guests or a home office setup. Upstairs, the main living area is warm and inviting. A wood burning fireplace (* see remarks) adds charm to the spacious living room, while the adjacent dining area is ideal for entertaining. The standout feature is the newly renovated kitchen, a chefs dream with ceiling-height cabinetry, sleek Quartz countertops, stainless steel appliances, a pantry cupboard, and a large peninsula with seating for three. The adjoining breakfast nook is the perfect place to enjoy your morning coffee while soaking in the natural light. The top floor is home to a true primary suite, offering a tranquil retreat complete with walk-in closets and a fully renovated ensuite bathroom. Two additional bedrooms and another full bathroom provide ample space for kids, guests, or a home office. Outside, the fully fenced backyard is private and low-maintenance, featuring an interlock patio ideal for summer barbecues and evening relaxation. Located in a family-friendly area close to schools, parks, shopping, and transit, 23 Weybridge Drive combines comfort, convenience, and thoughtful upgrades, all in one stylish package. Dont miss your chance to make this your next home! (id:58456)
Exit Realty Matrix
1680 County 2 Road
Prescott, Ontario
Impeccably maintained & tastefully updated, this charming single-owner bungalow boasts unfettered views of the St. Lawrence River. Step into the inviting, sunlit living room adorned with expansive windows that frame the picturesque river view. The updated kitchen features plenty of cabinets, a pantry, and a built-in eating area. A tastefully designed formal dining room, adjacent to the kitchen, effortlessly flows into the spacious living room.The well-thought-out layout of this home includes a main floor laundry/office area, providing easy access to the attached garage and a compact 4-piece bath; strategically situated near the back exterior door for seamless transitions during outdoor activities. The primary bedroom, accompanied by two additional well-appointed bedrooms, share access to an updated 4-piece bathroom.The lower level a continuation of the high level of finishes, offering a large family room with French doors that separate a versatile den/office space. An abundance of unfinished area presents the opportunity for customization to suit the new owner's needs. In addition to the captivating river view at the front, the backyard oasis beckons with its heated inground pool, entertainment-sized deck off the kitchen, the pool shed nestled within a beautifully landscaped, fenced area showcasing stunning flower gardens.Surrounded by a cedar rail fence at the rear perimeter, flanked by lush hedges, the meticulously manicured property exudes pride and care, setting the stage for the quintessentially classic and timeless home. The oversized garage features both interior access and a convenient man door leading to the backyard.Situated on the outskirts of town along the St. Lawrence River, this idyllic home offers easy access to highways for commuters while being just minutes away from all amenities. Set on a picturesque resort-style property, this is the perfect blend of comfort, convenience, and natural beauty. (id:58456)
RE/MAX Affiliates Realty
4411 Mccordick Road
Ottawa, Ontario
Build your dream on this central piece of land, almost 4 acres in size! This lot is located on the corner of Brophy and Eagleson/McCordick, a few minutes outside the growing village of Richmond, within the city of Ottawa, and provides many options to build your dream vision. Highway 416 is a few minutes away for an easy commute, and the village of Manotick is 10km away. Road allowances removed already in preparation for future plans. Don't let this opportunity pass by! (id:58456)
Royal LePage Team Realty
243 Monterey Drive
Ottawa, Ontario
Welcome to 243 Monterey Drive! A beautifully maintained 2-storey townhome in a quiet location with inside access to 2 indoor parking spaces! Conveniently located minutes from everything - HWY 416 and 417, Queensway Carleton Hospital, Bruce Pit (one of Ottawa's largest off leash dog parks), NCC Trails, Bells Corners, DND, Bayshore Shopping Center, grocery stores, schools and more. The main floor features an open concept Great Room floor plan featuring hardwood floors. The kitchen with lots of cabinetry and a breakfast bar open to a bright dining space leading to a private outdoor space for those summer BBQs and relaxing with friends. The Upper level has a spacious primary Bedroom Suite with 2 closets, a generously sized 2nd bedroom and a full main bathroom. The Powder Room is located on the landing between the 1st and 2nd levels. The lower level offers a flex space suitable for many uses, including a home office, hobbyroom or Family room. There is also a laundry & mud room with access to your 2 underground parking spots (a real bonus during Ottawa's snowy winters)! An ideal home for investors, first-time buyers or those seeking to downsize and simplify their life. Monthly association fee of $360.10 includes: water, management, building insurance, and exterior maintenance. A great place to call home! (id:58456)
RE/MAX Affiliates Realty Ltd.
26 Cedar Rail Crescent
North Grenville, Ontario
Welcome to 26 Cedar Rail Cres, an exquisite home nestled in the highly sought-after Stonehaven Estates, just outside the rapidly growing town of Kemptville. This property sits on a serene street offering the perfect blend of city convenience and tranquil country living. Inside, the home boasts a bright, open layout but the kitchen is a true highlight, seamlessly connecting to a comfortable living space complete with a gas fireplace and ample room to breathe. The dining area features a cathedral ceiling, making it an ideal space for entertaining guests. The main floor accommodates three bedrooms, with the primary suite located on one wing and the remaining two bedrooms on the other. There are two full bathrooms, including one conveniently situated near the primary suite, featuring a glass-enclosed shower and a deep soaker tub. The main level is completed by a laundry area and a handy mudroom, providing direct access from the garage. The newly fully finished basement (2025) offers even more living space, featuring two additional bedrooms, a large recreation room, and another full bathroom. The spacious and private backyard is a summer haven, ideal for smores and stories around the campfire. The property also includes a massive shed with a fully insulated bunkie - perfect for kids or as a teenage hangout. The home sits on one acre of beautifully landscaped grounds, complete with mulch gardens, river rock, and armor stone front gardens. An added rear deck and two gazebos enhance the outdoor living space. The property also features a convenient extra driveway with culvert, professional landscaping for privacy, and a Genlink system. The attached two-car garage is insulated and heated with an epoxy floor, 240v outlets, and built-in storage areas. This home has everything you need, and the only thing missing is you! (id:58456)
Royal LePage Team Realty
102 Hurdis Way
Carleton Place, Ontario
Nestled in the family friendly community of Carleton Landing, discover this 4 bedroom, 3 bathroom townhome that is sure to impress. Classic brick exterior w/ beautiful landscaping leading to the covered front porch. Step inside to a spacious tiled front foyer w/ 2 piece powder room and interior access to garage. The open concept main floor is enriched with hardwood flooring, 9 foot flat ceilings & large windows filling the space with light. The kitchen offers ample soft close cabinetry, stylish shaker cabinets, oversized centre island with 4 stool breakfast bar, sleek stainless steel appliances, double sink. Off the living and dining room, sliding glass doors allow convenient access to the backyard. Head upstairs to find 4 generously sized bedrooms all w/ soft carpet the primary retreat offers a spacious walk-in closet and a ensuite w/ standup shower w/ glass door. The second floor is complete w/ a linen closet and second full bathroom w/ large vanity for added convenience. The laundry is tucked away on the lower level where the area is laid out well for potential finished space. Located near highway 7, all amenities in the community of Carleton Place and only 20 minutes away from Kanata, this home is ideal for growing families! (id:58456)
RE/MAX Affiliates Realty Ltd.
512 Reardon Private
Ottawa, Ontario
This charming walk-up terrace condo offers the perfect blend of style and practicality, modern and convenient. Perfect for first time buyers, students or investors. Close to 3 major transit hubs, universities, hospitals, McDonald Cartier Airport and Mooney's Bay. Step into a bright, welcoming hallway with a convenient powder room. The open-concept kitchen, dining, and living room areas are flooded with natural light, creating a spacious and inviting atmosphere. Enjoy peaceful views of manicured green space from the generously sized balcony.On the lower level, you'll find two tranquil, well-sized bedrooms, a 4-piece bathroom with a separate shower and tub, plus in-suite stacked laundry. Additional storage space ensures you have room for everything you need.Plus, enjoy the convenience of 1 parking space (5A) directly in front of your unit. *Some photos have been virtually staged* (id:58456)
Royal LePage Team Realty
207 George Street E
North Grenville, Ontario
This beautifully fully renovated and modernized top-to-bottom, bungalow is truly move-in ready and a must-see. Featuring 3+1 bedrooms, 2 full bathrooms, and approximately 1,000 sq. ft. of stylish main-level living space, this home effortlessly combines comfort, functionality, and contemporary design. The bright, open-concept layout seamlessly connects the living, dining, and kitchen areas, making it ideal for everyday living and entertaining. The updated kitchen boasts modern appliances, generous counter space, and a layout tailored to the needs of any home chef. The fully finished basement nearly doubles the living area, offering a spacious family room, a dedicated office, and a fourth bedroom perfect for accommodating guests, a growing family, or a home-based business. Located in one of the area's most desirable in-town neighborhoods, known for its generous lot sizes and mature trees, the property is just a short walk from scenic riverfront trails and green space. Outdoors, enjoy summer entertaining on the expansive deck or relax in the large private backyard, ideal for family activities and outdoor enjoyment. Recent upgrades include new flooring, furnace, HEPA filter, water softener, central air, and an optimizer, ensuring comfort and energy efficiency. Situated on a revitalized street close to schools, shopping, and essential amenities, this turnkey home offers the perfect blend of charm, space, and convenience. (id:58456)
Solid Rock Realty
298c Everest Private
Ottawa, Ontario
Welcome to this rarely found beautiful End Unit townhouse at Alta Vista Ridge. 2 Beds + Loft | 3 Baths | 2 Balconies | End Unit | One surface parking. This versatile loft/media space could be easily used as a 3rd bedroom. Step into a sun-filled, open-concept main floor featuring engineered hardwood flooring, a stylish and spacious kitchen with large granite island, beautiful tile backsplash, and plenty of cabinetry. The living/dining area flows seamlessly through patio doors to a south-facing balconyperfect for enjoying afternoon sun or entertaining guests. A 2-piece powder room and in-unit laundry complete this level. Upstairs, large windows bring in amazing natural light. A bonus loft/media space offers flexibility for a home office, guest space, or cozy reading nook. The primary bedroom features a closet and a full ensuite. The 2nd bedroom with balcony and full bathroom, laminate flooring complete this upper level. Enjoy peace and privacy while still being within walking or short driving distance to Ottawa General Hospital, CHEO, Trainyards, Elmvale Shopping Centre, VIA Rail, Costco, Farm Boy, restaurants, parks, schools, and recreation. Cyclists will love the nearby bike paths, and commuters will appreciate easy access to Highway 417. Parking spot#43. Some of the pictures are virtually staged. New flooring(2024). Status certificate is available upon request. 24 hours irrevocable for all offers. (id:58456)
Uni Realty Group Inc
173 Frank Fisher Crescent
Mississippi Mills, Ontario
Absolutely Stunning, brand new, four bedroom, four bathroom home on a quiet corner lot with hardwood throughout, a walkout basement and a triple car garage. The prestigious Kingswood model offers 3545 sq ft above grade with a main floor office, fabulous solarium with 17ft ceilings open to second floor and a gorgeous eat-in kitchen. The generous living and dining room offer space for any sized dining table and is open to the second floor flooding the living room with natural light. The designer kitchen features loads of cabinet and counter space with quartz counters, a huge breakfast bar and incredible walk-in pantry. The second level boasts four large bedrooms all with walk-in closets, two ensuites and a Jack and Jill, the primary features a chic electric fireplace, his and hers walk-in closets and a lovely five piece ensuite with oversized shower and soaker tub. With a second floor balcony, main floor study and solarium, triple car garage all on a quiet corner half acre lot in a quiet enclave of homes just minutes from Almonte this home has lots to offer. Some photos have been virtually staged. (id:58456)
Paul Rushforth Real Estate Inc.
151 Tonic Crescent
Ottawa, Ontario
Welcome to this stunning Mattamy's Harmony Model detached home, offering over 3500+ sqft of finished living space, thoughtfully designed for both luxury and everyday comfort. Step inside through the covered front porch into a spacious foyer that flows seamlessly into a bright and open main floor layout. You'll find a powder room, a large mudroom with a walk-in closet, and a generous dining room perfect for entertaining. Opposite the dining room is a versatile den that can function as a home office or media room. The heart of the home features a massive great room with an electric fireplace and a gourmet chef's kitchen, a premium upgrade included in the price, ideal for culinary enthusiasts and family gatherings.Upstairs, the home offers four spacious bedrooms and three full bathrooms, including a luxurious primary suite with a five-piece ensuite and a massive walk-in closet. Bedrooms two and three are connected by a convenient Jack & Jill bathroom, and each includes its own walk-in closet. Bedroom four also features a walk-in closet and direct access to another full bathroom, making it perfect for guests or older children.The finished basement adds valuable living space, complete with a large recreation room and a full bathroom, offering endless possibilities for a home gym, playroom, or entertainment area.This exceptional home is the perfect blend of function, style, and quality, ready to accommodate your growing family or multi-generational living needs. (id:58456)
Royal LePage Team Realty
959 Seagrave Lane S
Ottawa, Ontario
Spacious and well-designed, this BRAND NEW 4-bedroom, 4-bathroom home sits on a large corner lot in Richmond and is available JULY 1ST. The main level features smooth 9' ceilings, hardwood flooring, and an open layout that connects a bright great room with a modern kitchen. The kitchen includes quartz counters, a large island with USB outlets, high-end stainless steel appliances (to be installed) with a 36" hood fan and stove, and a stylish backsplash. A formal dining room and a mudroom off the double car garage (with auto opener) add practical value. Upstairs, the large primary bedroom includes TWO walk-in closets and an upgraded ensuite featuring a glass shower. Three additional bedrooms, two more full bathrooms, a versatile LOFT, and a private BALCONY complete the upper floor. The FINISHED BASEMENT adds an expansive, flexible living area perfect for family use, a home office, or both. Zebra Blinds will be installed soon. To apply, a Rental Application, Proof of Income, and Credit Report are required. Tenant pays Water, Gas, Hydro, and Hot Water Tank Rental. No smoking. (id:58456)
RE/MAX Delta Realty Team
900 Duxbury Lane
Ottawa, Ontario
Welcome to 900 Duxbury Lane. This luxurious multi-generational smart home combines elegance with modern convenience, It features upgraded tiles and wood floors, an extended kitchen island, quartz backsplash, and a spacious walk-in pantry, gaming room shines with a smart cloud ceiling. Smart appliances include a Samsung Android fridge with cameras, wall microwave & oven, thermostat, MyQ smart garage opener, video doorbell, and all-season smart lighting. The second-floor includes Primary bedroom with 5 Piece Ensuite with Walk-in-closet, Two Bedrooms with Jack & Jill washroom and Two more decent sized bedrooms with full washroom, laundry boasts a smart washer and dryer. High-ceiling chandelier and upgraded fixtures throughout elevate the design. The basement rec-room has a separate entrance through the garage, Outdoors enjoy a BBQ gas line, hot water access, and a sleek LED address sign, Ethernet camera cables secure all corners of the home. Located near parks, new school, shopping, gyms and more, this home is ideal for modern living, this home truly stands out. Sellers are motivated to sell. Book your showing today! (id:58456)
Exp Realty
2425 Southvale Crescent
Ottawa, Ontario
Soaring ceilings, heated floors, and parking for 3 this stylish 3-bed condo townhouse checks all the boxes. Thoughtfully designed with comfort and function in mind, it features a private garage, extended driveway, and tiled foyer with mirrored closet. The living room impresses with vaulted ceilings, hardwood floors, large windows, built-ins, and access to generous crawl space storage.Overlooking the living room, the dining area flows into a well-appointed kitchen with gas range, crown moulding, and peninsula seating. Upstairs, find hardwood throughout, a spacious primary with custom built-ins, and two versatile bedrooms one with a Murphy bed and built-in desk. The main bath offers heated mosaic tile, a large vanity, and classic tub/shower.The lower-level rec room features walkout access and cozy heated floors, plus a storage room/cellar. Conveniently located near parks, schools, CHEO, and everyday amenities. Heat Pump 2023 - Move in Ready! (id:58456)
Royal LePage Team Realty Hammer & Assoc.
704 - 324 Laurier Avenue W
Ottawa, Ontario
**Open House this Sat, July 12 from 12 - 2 pm** Are you looking to walk to work? This central location is perfect for students, downtown professionals and investors! Welcome to urban sophistication and a fantastic layout with balcony at The Mondrian! This beautiful 1-bedroom condo features soaring ceilings and expansive floor-to-ceiling windows that fill the space with natural light. The open-concept layout seamlessly connects the kitchen, living, and dining areas, perfect for both everyday living and entertaining. The modern kitchen is equipped with granite countertops, stainless steel appliances, and sleek cabinetry. Step outside to your large private balcony, ideal for enjoying your morning coffee or taking in the city views. The spacious bedroom includes convenient in-unit laundry and ample closet space. The main bathroom offers a touch of luxury with granite countertops and a modern tiled tub/shower combination. You'll enjoy an urban escape with access to PREMIUM amenities, including a stunning rooftop terrace with BBQs, an outdoor POOL, and comfortable lounging areas your private retreat above the city. The building also features a concierge, a fully equipped fitness centre and a stylish party room. You're steps from Ottawas business core, vibrant restaurants, shops, and entertainment venues. Walk to the LRT station, Parliament Hill, the ByWard Market, and Elgin Streets lively scene. Modern condo with in suite laundry and luxury amenities - move in and enjoy! (id:58456)
Royal LePage Team Realty Hammer & Assoc.
1285 Craig Road
North Grenville, Ontario
Charming Century Stone Home on 9+ Acres Oxford Mills. Located just minutes from Kemptville on a scenic paved country road, this beautifully maintained century stone home with a tasteful addition offers timeless character and modern updates on over 9 acres of peaceful countryside. Step into a spacious entryway with custom tile flooring and a walk-in closet. The main floor features newly refinished wide plank wood floors, exposed beams, and a stunning stone fireplace with wood insert in the cozy family room. The adjacent dining area flows into a screened-in porch through terrace doors, perfect for summer entertaining or enjoying cool evenings.The kitchen blends vintage charm with functionality, showcasing warm wood cabinetry, a built-in hutch, farmhouse sink, and deep window sills. A sunlit eat-in area with large windows provides a bright and welcoming breakfast space. Off the kitchen, a pantry/mudroom with a 2-piece bath adds main floor convenience. Beautiful central staircase separates the cozy living area from the kitchen with built-in bookcases, creating a library-style retreat. The second floor is a true 4 bedroom with wide plank floors, a vintage-inspired 2-piece bath sits at the top of the stairs, while the main bath offers a tranquil escape with a soaker tub, separate shower, and antique vanity overlooking green pastures. A spacious second-floor laundry room with exposed stone wall and large window adds charm and functionality. The primary bedroom is set apart for privacy and includes ample closet space.Additional features include a waterproofed stone foundation under the original home, slab-on-grade construction under the addition, a water softener system, drilled well (2005), and submersible pump (2020). The stone exterior was repointed within the past 30 years. Outside, a quaint red barn offers space for a workshop or storage. Ideal for outdoor enthusiasts, hobby farmers, or familiesthis property has room for small animals, gardens, kids and pets to play (id:58456)
Royal LePage Team Realty
1392 Aurele Street
Ottawa, Ontario
AMAZING INVESTEMENT OPPORTUNITY! This VACANT & MOVE-IN READY 3+2 bedroom bungalow featuring a lower level in-law suite is overflowing with potential and situated in a prime location in north Pineview. Main floor is bright and open with a large window at the front of the house, pouring light into the living and dining room with beautiful laminate that continues through into all 3 bedrooms. The fully equipped kitchen has a double sink, backsplash and gas stove. Venture downstairs to find a fantastic 2 bedroom in-law suite with it's own separate side entrance, the perfect dual income opportunity. This unit offers a renovated eat-in kitchen, 3-piece bathroom, den, extra storage space (pantry & cold room) and a sun room which walks out to the private backyard. Enjoy true suburban bliss in this quiet, mature neighbourhood while being just minutes from Blair LRT Station tons of shopping and restaurant options and only a 10 minute drive to downtown. (id:58456)
Century 21 Synergy Realty Inc
502 - 290 Powell Avenue
Ottawa, Ontario
Welcome to The Glasgow. This bright, 2 bedroom unit is approximately 1,040 square feet. Features include: open concept living (kitchen, dining room, living room); granite countertops; kitchen island; hardwood floors; large primary bedroom with ensuite bathroom and walk-in closet; 2nd bedroom/den (could be used as guest suite, 2nd bedroom and/or office); private balcony; 1 underground parking space; 1 storage locker; condo fee includes heating and water; gym in the building...Close to Carleton University, Dow's Lake, the Glebe, transit (LRT & bus service), shopping, restaurants, coffee shops and quick and easy access to the Queensway. Come see! (id:58456)
Ziglu Inc.
1501 - 101 Queen Street N
Ottawa, Ontario
Welcome to this beautifully appointed 1-bedroom + den condo with parking included, located in one of Ottawas most prestigious addresses. Featuring 9-foot ceilings and floor-to-ceiling windows, the open-concept layout offers a bright, modern living space. The sleek kitchen is equipped with quartz countertops, a contemporary breakfast bar, and premium finishes perfect for both everyday living and entertaining. Enjoy world-class amenities, including a fully equipped fitness center, sauna, elegant sky lounge, and 24/7 concierge service. Situated in the heart of downtown, you're just steps from Parliament Hill, the LRT, fine dining, and high-end shopping. As a rare added value, short-term rentals are permitted in the building. The first six floors operate as a boutique hotel, offering owners exceptional flexibility and income potential. Whether you're looking for a refined city residence or a smart investment, this condo delivers. (id:58456)
Royal LePage Integrity Realty
B - 63 Findlay Avenue
Ottawa, Ontario
Fully renovated 2-bedroom, 1-bathroom lower unit in the Glebe available September 1st 2025. Modern and bright, this unit offers an open concept layout with natural light. Both bedrooms are generously sized, with the primary featuring a proper egress window for added safety. Enjoy stylish finishes throughout, including quartz countertops, stainless steel gas appliances, tile backsplash, and a beautifully tiled bathroom. Additional features include in-suite laundry, LED lighting, and a private entrance. Designed for comfort and efficiency, the unit has its own furnace, air conditioner, hot water tank, and thermostat. It is also fully waterproofed and spray foam insulated. Renovations completed in late 2021, this apartment exceeds building code standards and holds a full occupancy permit from the City of Ottawa. Located on a quiet street just steps from the Rideau Canal and a short walk to Bank Street and Lansdowne Park. Rent includes heat. Tenant pays hydro. 24 hours notice required for showings. Tenant occupied. 72-hour irrevocable on rental applications. Street parking permit to be acquired from the city. (id:58456)
Lpt Realty
2143 Hubbard Crescent
Ottawa, Ontario
This charming home in sought after Beacon Hill North offers warmth and potential for a new family. What a great property - located on a quiet crescent with a beautiful private backyard. Enjoy your morning coffee on your front porch, entertaining in the spacious solarium or hosting gatherings on the large deck. The kitchen boasts solid wood cabinetry with an eating bar overlooking the dining area with patio doors to the solarium. The bedroom level currently offers 2 bedrooms including a large master (this is a 3 bedroom model with a wall removed which could be reinstated by new owner). Your family will love spending movie or game nights in the spacious family room with gas fireplace and custom built in cabinetry. Beacon Hill North is a much sought after community for its location, schools and many recreational opportunities. Steps to Ottawa River parkland and riverfront trails linked to the National Capital Region's famed network of cycling, boating, x country skiiing... and a wide variety of quality French and English schools within easy walking distance - incl Ontario top rated Colonel By Secondary School with its International Baccalaureate program. Convenient public transit access incl the new Light Rail Station opening soon. Sens Plex, soccer fields, parks, community centre...all at your convenience. Close to shopping, hospitals, govt employment centres (NRC, CSIS, CMHC...) and only minutes to downtown. (id:58456)
RE/MAX Hallmark Realty Group
348 Freedom Private
Ottawa, Ontario
Beautiful end-unit townhouse in highly sought after neighbourhood of Riverview Park. Walking distance to Ottawa General Hospital, CHEO, and Ottawa U Faculty of Medicine. Close access to public transportation and downtown Ottawa. It is the perfect home for medical staff and professionals! First floor features hardwood throughout, an open concept living/dining rooms with a beautiful gas fireplace, access to a large deck on the backyard, cozy kitchen (fridge, stove, microwave and dishwasher included) as well as a powder room. On the second floor, a large primary bedroom with vaulted ceiling, spacious walk-in closet and a 4-piece en-suite, as well as 2 additional generous sized bedrooms and a 3 piece washroom. Finished basement has enough space for entertainment or can be used as a bedroom/office. Available September 1. Flooring: Mixed (id:58456)
Home Run Realty Inc.
6779 Roger Stevens Drive
Montague, Ontario
Welcome to 6779 Roger Stevens Drive in the peaceful community of Montague. This charming and versatile home offers roughly 1700 square feet of living space and sits on a spacious lot with mature trees and plenty of room to enjoy country living just a short drive to town. Step inside to discover a beautifully updated custom kitchen featuring stainless steel appliances, a large island, and ample storage, perfect for home chefs. The bright main level living room includes built-in shelving and a wood fireplace providing a cozy atmosphere, ideal for relaxing or entertaining. The renovated upper level 3-piece bathroom adds a modern touch, while the large windows throughout the home really showcase the exterior views.The layout is perfect for growing families or multi-generational living, with one bedroom on the upper level and three additional bedrooms on the lower level. Outside, enjoy an expansive yard, a freshly gravelled driveway, and a wood shed thats ready to stay. The attached garage is poured concrete and insulated, with added storage space and a convenient side entrance. Other features include a 200 amp service, a new sump pump and pressure tank. With updates throughout, a solid Halliday-built home with a pressure-treated foundation, and thoughtful upgrades like a pump chamber in the laundry area, this home is move-in ready with room to grow. Dont miss your chance to own this well-maintained and flexible property with room for both relaxation and possibility. (id:58456)
Coldwell Banker First Ottawa Realty
29 Shining Star Circle
Ottawa, Ontario
Located in a beautiful, family-oriented neighbourhood in the heart of Stittsville, this meticulously maintained bungalow is situated on quiet, picturesque Shining Star Circle. An inviting front porch welcomes you as you step into the modern, open-concept floor plan. Rich hardwood flooring flows throughout the main level, complemented by stunning vaulted ceilings, creating a bright & airy atmosphere. Off the foyer, the main floor den provides the ideal space for a home office or a quiet retreat. A well-appointed kitchen features stainless steel appliances, loads of counter & cabinetry space, and dedicated eating area. Flowing seamlessly into the dining room at one end and siding onto the welcoming main living area with cozy gas fireplace, perfect for entertaining or enjoying a relaxing evening at home. A spacious primary retreat, complete with a luxurious updated spa-like ensuite with soaker tub, standalone shower, & large walk-in closet. A generous 2nd bedroom, stylishly updated main bath, and thoughtfully tucked away laundry complete this level. The lower level expands your living space with an enormous 3rd bedroom which is currently set up as a recording studio. A Large rec room offers endless possibilities for a home gym, theatre, or extra living space. A full bathroom and large utility/storage for further versatility. Step outside into your tranquil backyard oasis. A beautiful cedar deck & pergola with climbing kiwi vines, lush landscaping including gorgeous sumac & flowering lilac trees, stunning perennial and vegetable gardens, perfect for hosting outdoor gatherings or enjoying peaceful afternoons. Steps to beautiful Ray McCaffey & Silas Bradley Park, wonderful schools, Trans Canada Trail, Goulbourn Recreation Centres & all the lovely shops and amenities Stittsville has to offer. Pride of ownership is evident throughout this thoughtfully updated and lovingly cared-for home. Don't miss your chance to live in one of Stittsville's most desirable neighbourhoods! (id:58456)
Royal LePage Team Realty
2713 County Road 3 Road
The Nation, Ontario
OPEN HOUSE Sunday July 13, 2-4pm. Meticulous Bungalow on a Stunning Corner Lot in Ste-Rose. Step into this beautifully maintained bungalow where pride of ownership shines throughout. The sun-filled, open-concept main floor is bright and inviting, with large windows that flood the space with natural light. The spacious living room flows effortlessly into the dining area, perfect for family gatherings or casual entertaining. The kitchen is both functional and stylish, featuring a central island with seating, plenty of cabinetry, and direct access to the backyard through patio doors, bringing the outdoors in with ease. Down the hall, you'll find two generously sized bedrooms, each offering comfort and tranquility, along with a full family bathroom thoughtfully positioned for convenience. The finished lower level adds even more living space, complete with a cozy family room and fireplace ideal for movie nights or curling up with a good book. Outside, the showstopper continues. Set on a sprawling corner lot, the dream backyard is beautifully landscaped and perfect for entertaining, with a large patio, pergola, hot tub under a charming gazebo, and plenty of green space to enjoy. This Ste-Rose gem is the total package move-in ready, meticulous, and made for living. (id:58456)
Exit Realty Matrix
69 Martin Street N
Mississippi Mills, Ontario
Charming All-Brick Bungalow in the Heart of Historic Almonte. Whether you're looking to downsize or raise your family, this solid all-brick bungalow offers the perfect blend of comfort, character, and opportunity. Originally a 3-bedroom layout, one bedroom has been thoughtfully converted into a main floor dining room or den. Set on a generous and private lot, the backyard offers plenty of space for gardening, entertaining, or simply relaxing in your own quiet retreat. The spacious eat-in kitchen is filled with cabinetry and charm, while the bright living room showcases gleaming original hardwood floors. Downstairs, the fully finished basement expands your living space with a large family room, laundry area, exceptional storage, and the cleanest utility room you'll ever see. There's even a bonus great room that could be an excellent office or additional storage.Located just minutes from everything Almonte has to offer, boutique shopping, great restaurants, parks, and historic landmarksthis is a rare chance to live in a lovingly cared-for home in a sought-after small-town community. Dont miss your opportunity to add your personal touch to this well-built gem! The home has a tenant so we require 24 hour notice. (id:58456)
Royal LePage Team Realty
1321 Route 500 Route W
The Nation, Ontario
1 ACRE LOT Country Charm Meets In-Town Convenience! Discover the perfect blend of rural tranquility and urban accessibility with this beautifully maintained 3-bedroom, 2-bathroom detached bungalow, nestled on a spacious 1-acre lot in the heart of Casselman. Backing onto open farmland with no rear neighbours, this property offers breathtaking country views and a sense of privacy that's hard to find. Inside, the home features a functional main floor layout with a spacious primary bedroom and two additional well-sized rooms with custom built in closets, perfect for family, guests, or a home office. Hardwood and tile floors run throughout the main level, adding a clean, elegant touch. The heart of the home is the stylishly renovated kitchen (2018), complete with warm butcher block countertops and ample custom cabinetry ideal for home chefs and entertainers alike. A bright, updated 4-piece bathroom (2010) serves the main floor, while the fully finished basement includes a second large 4-piece bathroom with a double vanity, ideal for guests or a growing family. A cozy woodstove (2016) brings warmth and character to the lower level. Step outside to a beautifully landscaped backyard oasis featuring a 14 X 25 rough cut deck off the dining room, raised firepit, a productive vegetable garden, and plenty of open space to roam or relax. The oversized single garage (14' x 26') offers radiant floor heating & is perfect for parking, storage, or use as a workshop. Additional highlights Detached double door storage shed and the opportunity to build your own shop, ready for hydro with 2 4" conduit from the home to the shop area! Peaceful country living with easy access to local amenities, schools, and transportation. Don't miss this rare opportunity to own a slice of countryside comfort with all the modern features you need! (id:58456)
Century 21 Synergy Realty Inc
1123 Secord Avenue
Ottawa, Ontario
Welcome home to 1123 Secord Ave! This home has been well-maintained throughout the years. A beautiful all-brick bungalow, within walking distance to Bank Street, Heron Road, and Billings Bridge. Finished basement with large rec room, additional bedroom, laundry / utility room. Well landscaped property with 2 garden beds for the avid gardener. Detached oversized garage and shed provide extra storage for all your seasonal items & outdoor gear. Plenty of parking for the entire family. Close to shopping centers, restaurants, transit, parks, & recreational facilities. Commuting is a breeze with convenient access to the O-Train and OC Transpo stops. The R3A zoning allows for various uses and there is potential to convert the basement into In in-law suite or secondary dwelling unit for family members or tenants. Flooring: Hardwood, Vinyl Laminate. Updates: Front door system 2024, Roof shingles 2017, Goodman gas furnace 2012, Windows 2008, Main electrical panel 200 amp, garage added 2022 60 amp ESA approved. Appliances sold in an"' as is where is condition" 48 hour irrevocable on all offers, please allow 24 hours notice for all showings. Book your showing today!! (id:58456)
Royal LePage Team Realty
205 - 200 Glenroy Gilbert Drive
Ottawa, Ontario
Welcome to this meticulously maintained suite offering 1326 square feet of bright, open living space in the heart of Barrhaven. Perfectly suited for those seeking comfort, style, and low-maintenance living, this 2-bedroom plus den condo is ideal for professionals, downsizers, or retirees. Inside, you'll find soaring ceilings, hardwood floors, large windows that create a warm and inviting atmosphere. The open-concept living and dining area flows seamlessly into a modern kitchen featuring , stainless steel appliances, and a spacious island perfect for cooking and entertaining. The den can be used as an excellent home office or cozy reading nook. The primary bedroom includes a walk-in closet, a private ensuite with a soaker tub, and a separate glass shower. Enjoy the peace and privacy of your large south-facing terrace ideal for outdoor relaxation or hosting guests. Additional features include in-unit laundry, a generous indoor parking space, and a storage locker. This senior-friendly, one-level condo means no stairs and no outdoor maintenance no more grass cutting or snow removal. Located just steps from the Barrhaven Marketplace, you'll have immediate access to grocery stores, restaurants, retail shops, medical clinics, public transit, recreation, parks, and schools. This pet-friendly building is perfect for those who want easy, convenient living without sacrificing space or lifestyle. Apartment air conditioner is in the process of replacement and will be installed by end of July. (id:58456)
Exp Realty
1310 Fribourg Street
Russell, Ontario
OPEN HOUSE Sunday July 13, 1-3pm. **PLEASE NOTE, SOME PHOTOS HAVE BEEN VIRTUALLY STAGED** Welcome to this impressive 2024-built bungalow, offering a perfect blend of modern elegance and convenience, with three spacious bedrooms on the main level. Boasting numerous upgrades that add incredible value, this home includes CAT 6 to all bedrooms, gas line to the BBQ, soffit plugs for Christmas lights & so much more! The heart of the home is the modern kitchen featuring beautiful quartz countertops not only in the kitchen but also in all bathrooms, along w/plenty of cabinetry & counter space, making it perfect for meal prep & entertaining. The open-concept layout is filled w/natural light, flowing seamlessly into the bright living room, where a cozy gas fireplace creates a warm ambiance. The spacious primary bedroom is completed w/a walk-in closet & a luxurious ensuite. The finished lower level offers a family room, recreational room, stunning bathroom & 2 bright bedrooms, each featuring walk-in closets. Don't miss it! (id:58456)
Exit Realty Matrix
6 - 6183 Red Willow Drive Drive
Ottawa, Ontario
Beautiful spacious 3 bedroom 2 storey row unit located in a beautiful scenic quiet neighborhood. Well designed layout with a breakfast nook leading to the backyard deck. Plenty of natural light providing brightness throughout the home. Master bedroom includes ensuite and spacious walk in closet. 2nd and 3rd bedroom has wall to wall closets. Lower level family room includes a gas fireplace and provides 2 large storage areas. (id:58456)
Royal LePage Performance Realty
901 Woodland Drive
Oro-Medonte, Ontario
Stunning waterfront, air conditioned, home with vaulted ceiling on a spacious lot with breathtaking panoramic views! This beautifully finished property features vaulted ceilings, new windows and wide triple-pane sliding doors that flood the space with natural light and highlight the spectacular scenery. The gourmet kitchen is a chef's dream with granite countertop island and high-end appliances. The elegant bathroom boasts a modern glass shower while heated, premium porcelain flooring runs throughout the home for year-round comfort. Enjoy cozy evening and entertaining guests in the bright living spaces or step outside to soak in the hot tub or relax in the wide waterfront sitting area. This home combines luxury, comfort, and lifestyle for seasonal and everyday living. (id:58456)
Comfree
436 Weedmark Road
Montague, Ontario
Escape to your own private retreat in this stunning custom-built log home set on over 20 acres of beautifully fenced and gated land. This unique property blends rustic charm with thoughtful design, featuring 3+2 bedrooms and 3 full bathrooms. Step inside to an inviting open-concept kitchen and living area, where cozy log walls, a wood-burning fireplace, and a striking open wood staircase create a warm and welcoming atmosphere.The main floor includes a formal dining room and a versatile den perfect for a home office or reading nook. Upstairs, the spacious primary bedroom boasts a walk-in closet with custom built-in cabinetry and access to a private balcony/deck. The bright walkout basement offers additional living space with a sunroom opening to the peaceful outdoors. A huge bonus at this property is the oversized 3 car detached garage with its full height second storey use to store vehicles or use as a workshop. The possibilities are endless! Enjoy outdoor living at its best with a large deck off the living room, ideal for gatherings or quiet relaxation, and a man-made swimming pond that completes this rare country oasis. 24 hr irrevocable on all offers. (id:58456)
Royal LePage Integrity Realty
522 Cambridge Street S
Ottawa, Ontario
Introducing 522 Cambridge Street S - a prime development opportunity in the heart of the Glebe Annex! With over 6,500 sqft of land and R4UD zoning, this property offers immense potential for urban growth. Envision a low-rise apartment dwelling with potential for 9 or more units. Located amidst the vibrant neighbourhoods of Chinatown, Little Italy, Civic Hospital, and the Glebe, you're surrounded by Ottawa's best amenities- from restaurants and bars to parks and museums. Transit, LRT, Lebreton Flats, Carleton University, Dow's Lake, and the Rideau Canal Pathway are just minutes away. Seamless access to major roads and public transit ensures convenience at every turn. Don't miss this opportunity to make your mark in Ottawa's expanding landscape! (id:58456)
Engel & Volkers Ottawa
85 Bay Road
Rideau Lakes, Ontario
Set far back from the road on a beautifully private 1.78-acre lot, this fantastic raised bungalow offers the ideal balance of rural tranquility and modern comfort. Just minutes from the Rideau System and close to both Smiths Falls and Perth, this 3+2 bedroom, 2-bathroom home is perfect for families, hobbyists, or anyone seeking space to live and grow. Inside, a bright open-concept layout welcomes you with abundant natural light. The spacious living room flows into a well-appointed kitchen and dining area, with patio doors leading to a large back deck, perfect for entertaining or relaxing in the peaceful surroundings. The main floor features a primary suite with walk-in closet and backyard views, along with two additional bedrooms and a full bathroom. The fully finished lower level features a generous family room, two more bedrooms, a full bath, and direct access to the attached insulated 720 sqft garage. Located on a paved road in a quiet, desirable area, this property combines privacy, functionality, and access to nature, all in one beautiful package. Don't miss your chance to make it yours! (id:58456)
RE/MAX Hallmark Realty Group
1774 Gilbert Avenue
Ottawa, Ontario
**OPEN HOUSE Saturday, July 12th 3:00-4:30PM** Well-maintained brick bungalow in sought-after Bel-Air Park! Proudly cared for by the original owners, this charming home offers 3 bedrooms, 2 bathrooms, and a versatile layout ideal for families or downsizers alike. The bright and spacious living room features hardwood floors and a cozy gas fireplace, flowing seamlessly into the dining room perfect for entertaining. The updated kitchen boasts white cabinetry, an undermount sink, tile backsplash, and a convenient built-in desk area. Hardwood flooring continues through all three bedrooms, including the generous primary bedroom with his-and-hers closets. The finished lower level expands your living space with a large family/rec room, two additional finished rooms ideal for a home office or hobby space, and a 3-piece bathroom with a walk-in shower. Outside, enjoy a landscaped lot complete with a detached garage and a refreshing inground pool perfect for summer gatherings. Located close to parks, schools, shopping, transit, and more. A wonderful opportunity in one of Ottawa's most established neighbourhoods! (id:58456)
Exp Realty
219 Cobourg Street
Ottawa, Ontario
Lucrative investment opportunity in Sandy Hill - near Ottawa U and the Byward Market. Practical, fully occupied FOURPLEX with 0 Vacancies/ 0 Late Payments/ 0 No Payments. Extensive storage in Basement, Garage and Carport. Large yard with 3 parking spots. Desirable location and premium lot; walking distance to Strathcona Park and the Rideau River, Public Transit, Grocery Stores and Pharmacies, Rideau Centre and more. Residents enjoy access to a wide range of amenities, cafes, restaurants (id:58456)
Engel & Volkers Ottawa
2201 - 1081 Ambleside Avenue
Ottawa, Ontario
Stunning 2-Bedroom Condo with River views and resort style amenities. Welcome to luxury living on the 22nd floor! This beautifully renovated 2 bedroom offers breathtaking views of the river and skyline from a spacious, private balcony that spans the full width of the condo. Step inside to a bight, modern interior featuring high end hardwood floors, uniquely designed, stylish kitchen- prefect for both everyday living and entertaining, stainless appliances, wine rack, built in buffet in dining room. Brand new washroom adds a finished product. Updated light fixtures, doors, all the bells and whistles. Beyond the unit itself, the building is what truly sets this property apart. Whether you are seeking peace or privacy or vibrant social lifestyle, this community offers it all. Residents enjoy a rich calender of activities including craft sessions, bridge, games night, knitting, club gatherings and nightly socials either on the outdoor patio or in the cozy lounge. First class amenities include an indoor salt water pool with adjacent sauna and showers in the changing rooms, state of the art fitness center, underground parking with convenient car wash bay, a beautifully appointed party room with full kitchen and dishware available to rent for a nominal fee. Condo fees offer unmatched value covering: High speed internet, cable, heat, hydro, water, Dogs below 25 lbs are allowed. This building is meticulously maintained with an excellent reserve fund offering peace of mind for future value. Step outside to explore scenic paths along the Ottawa River Parkway, or take a short walk to nearby coffee shops, restaurants, and shops (id:58456)
RE/MAX Hallmark Realty Group
67 Renoir Drive
Russell, Ontario
OPEN HOUSE Saturday July 12, 10-12pm. This beautifully maintained home offers a bright and functional layout, perfect for everyday living and entertaining. The main floor welcomes you with a cozy living room featuring a fireplace and an abundance of natural light. The adjacent dining area flows seamlessly into the spacious family room, where large windows frame views of the backyard. At the heart of the home, the generous kitchen boasts a sit-at peninsula, plenty of prep space, and a practical layout for busy families. Upstairs, you'll find three comfortable bedrooms and two full bathrooms, including a spacious primary retreat complete with a walk-in closet and a 4-piece ensuite. The fully finished lower level adds incredible flexibility with an additional bedroom, a full bathroom, and ample space for a home office, gym, or rec room. Outside, enjoy a fully fenced backyard oasis with a deck, an above-ground pool, and plenty of space for play, relaxation, or entertaining all summer long. A true gem in a family-friendly community, don't miss it! (id:58456)
Exit Realty Matrix
113/113 1/2 Fairmont Avenue
Ottawa, Ontario
Welcome to 113-113 1/2 Fairmont Avenue! This charming Duplex has been lovingly cared for by the same family for over 60 years. Nestled in the heart of Hintonburg, one of Ottawa's most desirable urban neighborhood known for its family-friendly community and long standing neighbors. Families and tenants alike will especially appreciate the walk ability to top-rated schools, community centers, picturesque parks, some of the National Capital's most iconic lifestyle sites, and the multitude of year-round events and festivals that define this neighborhood's vibrant lifestyle. Imagine the convenience of being within walking distance of the iconic annual Tulip Festival at Dow's Lake, or to shop at all the trendy boutiques along Wellington Street, or to take a daily stroll along Preston Street in Little Italy which showcases so many different international restaurants, cafes & outdoor patios - "Enjoy a wonderful lifestyle each & every day of the year!" This charming property features a large addition at the rear of the building resulting in a good size floor layout in each of the 2 separate tenant occupied rental units with great tenants. Each unit features 3-bedrooms, a cozy kitchen & dining area, 1 bathroom, their own laundry area, and a very spacious living room. Brimming with potential, this character filled property comes with R4UB Zoning and a sizable rear lot. The building/Duplex next door is also owned by the same family and is separately offered for sale Mls #X12273277 - which may offer a unique investment opportunity or a chance for multi-generational families to live next door to each other. Don't miss this rare opportunity to own a great investment in one of Ottawa's most dynamic neighborhoods. (id:58456)
RE/MAX Hallmark Realty Group
63 Hornchurch Lane
Ottawa, Ontario
Welcome to 63 Hornchurch Lane - a 3 bedroom, 3 bathroom townhome built by Richcraft, ideally situated in the heart of Barrhaven. This home is just minutes from public transit, elementary and secondary schools, parks, shopping, restaurants, and a movie theatre, everything you need right at your doorstep. The main level features a bright, open concept layout with a spacious great room and a kitchen complete with granite countertops and ample cabinetry. A sunken foyer and a convenient powder room add to the practical design. Upstairs, the primary bedroom includes a walk-in closet and a private 4-piece ensuite. Two additional well-sized bedrooms and a full bathroom round out the upper level. The fully finished basement adds extra living space with a cozy recreation room featuring a gas fireplace, perfect for a home office, gym, playroom, or movie nights. Here, you will also find plenty of storage and a dedicated laundry area. Step outside to a fully fenced backyard with a patio, perfect for summer barbecues, gardening, or simply relaxing. Parking includes a single-car garage and driveway space for a second vehicle. Move-in ready and located in a family-friendly neighbourhood, this home is must-see. Book your private showing today! (id:58456)
Royal LePage Team Realty
274 Pembina Private
Ottawa, Ontario
Wonderful 2 Bed, 2 Bath Urbandale Jazz Condo in the Heart of Family-Friendly Riverside South with 2 PARKING SPOTS! Step into a bright tiled foyer that leads into an inviting open-concept main floor featuring rich hardwood flooring, direct access to a private balcony, and stylish transom windows that bring in loads of natural light. The modern kitchen is both functional and beautiful, offering a large breakfast bar with seating for three, sleek stainless steel appliances, classic subway tile backsplash, upgraded quartz countertops, extended cabinetry with elegant crown molding, and ample counter space for cooking and entertaining. The primary bedroom is conveniently located on the main level and boasts tray ceilings, large windows for an abundance of natural light, and a generous walk-in closet. A contemporary 3-piece main bathroom with a standing glass shower completes the main floor living space. Downstairs, the cozy and spacious lower level welcomes you to a second bedroom complete with a full-size closet, perfect for guests, a home office, or additional living space. This level also features a luxurious 4-piece bathroom with a glass standing shower, rainfall showerhead, and a relaxing Jacuzzi tub. You will also enjoy the convenience of in-unit laundry and direct access to the garage through the lower level, providing functionality and ease of living. Enjoy all the benefits of low-maintenance condo living in one of Ottawa's most desirable neighborhoods. This home is just minutes from nearby parks, top-rated schools, shopping, greenspaces, the community center, and the upcoming LRT station offering excellent connectivity and lifestyle amenities. Whether you're a first-time buyer, a professional couple, or looking to downsize, this home offers the perfect blend of comfort, style, and location. Some photos have been virtually staged to help you envision your future space. *Some Pictures Virtually Staged* (id:58456)
Exp Realty
2701 Raymond Street
Clarence-Rockland, Ontario
Beautifully maintained and move-in ready 3-bed, 2-bath home on a deep, fully fenced lot with no rear neighboursbacking onto the schoolyard and park of St. Patrick Elementary. Hardwood floors on the main, lighting throughout, updated kitchen, tile backsplash, under-cabinet lighting, and pull-down faucet. Spacious foyer with inside access to garage, powder room, and closets. L-shaped living/dining with patio doors to oversized yard. Upstairs features a king-sized primary with his-and-hers closets and cheater access to updated 4-pc bath, plus 2 generous bedrooms. New Roof in 2024. Finished lower-level rec room with large window and laminate. Walk to schools, parks, transit, groceries, and shops. Quick highway access. Includes 5 appliances. Parking for 3 vehicles. A solid, stylish home in a prime location! (id:58456)
Right At Home Realty
115 Patty Lane
Beckwith, Ontario
Welcome to 115 Patty Lane, a rare opportunity to experience year-round magic of living on the Mississippi River, all while enjoying the amenities and convenience of Carleton Place just seconds away! Built in 2012, this home sits on almost an acre and was built to honour the trees and river with breathtaking vantage points from every angle. The second you step inside you'll feel the calm and tranquillity as you are greeted by the open concept, yet warm and inviting main floor that features an expansive Kitchen and Dining room with a wood stove and the most incredible view of the trees and the flowing river. You'll also find a cozy living room, a full bathroom + laundry and an office. Upstairs you'll find 3 bright and spacious bedrooms, beautiful 4 pc bathroom with large shower and a soaker tub, a cozy bunk loft above a second office space, + a river-view sitting room with walkout balcony & dedicated screened-in room. Surrounded by mature trees and lush gardens, the outdoor living spaces invite you to enjoy every season. Whether you're paddling, fishing, or simply soaking in the beauty of nature, this property offers the ultimate riverfront lifestyle. After a day of adventure, unwind in the Beachcomber hot tub or enjoy conversation and cocktails in one of the many peaceful sitting areas throughout the property. Additional features include a large 40x20 Amish shed w/ 20x20 workshop + 20x20 man cave complete with A/C and ideal for entertaining or retreating. Fully insulated garden shed that provides added storage or bunkie potential! Located on a private road, this peaceful retreat offers the serenity of nature with the convenience of being minutes to town. Every room in this home has been thoughtfully cared for and appreciated, offering warmth, charm, and a true sense of home. Road Assoc Fees: $300/6 mo (March & Sept); covers gravel, grading & snow removal. Pls see attachment for a full list of upgrades, features + inclusions. 24 Hr Irrevocable on all offers. (id:58456)
RE/MAX Affiliates Boardwalk
202 Bookton Place
Ottawa, Ontario
Welcome to this fabulous 3-bedroom, 3-bathroom Urbandale townhome nestled in the heart of desirable Riverside South, offering 1,750 sq.ft. above grade (per MPAC) plus a beautifully finished basement perfect for modern living and entertaining. You will love the charm from the curb to the back fence! This main level offers a separate dining room, a bright and inviting living room with a large window and cozy gas fireplace, and a well-equipped kitchen with wood cabinets, updated stainless steel appliances (2022-2024) and eat in breakfast area that opens to the fenced backyard- complete with a freshly deck, landscaped greenspace, and storage shed. Upstairs, the spacious primary bedroom boasts a modern feature wall, walk-in closet, and an ensuite including soaker tub. Two additional generously sized bedrooms, all with quality laminate flooring, and a full bathroom complete the upper level. The fully finished basement offers a large and versatile rec room with a sleek electric fireplace, perfect as a family space along with a flex den/work space or/and storage. Perfectly situated in Riverside South this home is a quick walk to Nimiq Park, walk to LRT, top-rated schools, and convenient shopping amenities, this turn-key townhome is a perfect blend of comfort, function, and lifestyle. Furnace, AC & HWT (owned) 2014. (id:58456)
Royal LePage Integrity Realty
306 Gotham Private
Ottawa, Ontario
PREPARE TO FALL IN LOVE with this impeccably maintained 2-bedroom, 2-bathroom FREEHOLD townhome complete with a finished rec-room, perfectly situated in the desirable community of Central Park. Offering a rare blend of modern updates, functional space, and indoor-outdoor living, this home is a true standout. Step inside to a bright, open-concept living and dining area perfect for unwinding and entertaining. The updated kitchen with breakfast bar features modern finishes, stainless steel appliances, generous counter space, and plenty of natural light, making it a joy to cook and gather in. Both bedrooms are tastefully designed for comfort and style - the very spacious primary suite offers a walk-in closet, and the well-sized second bedroom is ideal for guests, a home office, or a growing family. The lower-level bonus family room is a true highlight - sunlit and welcoming, with patio doors that lead out to a private backyard retreat. Enjoy summer evenings on the back deck under the gazebo, an ideal setup for easy outdoor dining and relaxation. Loads of storage space throughout the home, plus an additional lower unfinished storage area. Convenience is key with parking for 2 cars right at your doorstep and inside entry from the garage. Ideally located, near the Central Experimental Farm and Civic Hospital, and steps to shops, restaurants, transit, parks and schools. This home combines comfort, style, and location - just move in and enjoy! (id:58456)
Tru Realty
145 Celestial Grove
Ottawa, Ontario
Welcome to this beautifully built single family home in the highly sought-after community of Half Moon Bay, Barrhaven. Perfectly situated next to a scenic pathway, this home offers unobstructed views of the pond and the site of a future parkan ideal setting for nature lovers and families alike. Featuring 3 spacious bedrooms and 2.5 bathrooms, this home boasts a bright, modern open-concept layout. The main level is filled with natural light thanks to large windows and offers a warm and inviting living space complete with a cozy glass fireplace perfect for the winter months. The chef-inspired kitchen showcases an oversized island, stainless steel appliances, and ample cabinetry, making it ideal for both everyday living and entertaining. Upstairs, the primary suite offers a generous walk-in closet and a beautifully upgraded ensuite with a large walk-in shower and double vanity. Two additional bedrooms, a full bathroom, and a convenient second-floor laundry room complete the upper level. Additional highlights include modern custom blinds and a stylish staircase that enhances the homes contemporary design. Close to top-rated schools, shopping, parks, and walking trails, this home truly combines comfort, style, and convenience. OPEN HOUSE SUN. JULY 6 2-4PM (id:58456)
Lotful Realty
1407 - 203 Catherine Street
Ottawa, Ontario
SOBA (South on Bank) at 203 Catherine Street features unit 1407 - a STUNNING 14th-floor LUXURY retreat! This SPACIOUS, modern TWO BEDROOM, TWO-BATH suite features 1277 square feet (as per builder), accentuated with quality modern finishes, exposed concrete, high ceilings, full-height windows, two balconies, and so much more. The open concept main living area features elegant 180-DEGREE PANORAMIC VIEWS; a spacious kitchen with quality cabinetry, quartz countertops, a fabulous GAS RANGE, PREMIUM FRIDGE, expansive island with seating, and direct access to the stunning 40-FT PATIO (with gas BBQ CONNECTION) spanning the width of the building's north face, offering TREMENDOUS CITY VIEWS. The principal bedroom includes a spacious walk-in closet, luxe ensuite bath, and SUNNY EASTERN EXPOSURE. The second bedroom, currently used as an office, consists of a walk-in closet, private WEST-FACING BALCONY, and efficient access to the full bathroom. Both bedrooms include MOTORIZED BLACKOUT BLINDS. Enjoy the convenience of IN-SUITE LAUNDRY, individually controlled heating and cooling with a HEAT PUMP SYSTEM, and a clean, secure building with CONTROLLED ACCESS, a CONCIERGE, and excellent AMENITIES. Commuters value efficient ACCESS TO TRANSIT and the convenience of UNDERGROUND PARKING with a well-located parking space. A STORAGE UNIT adjacent to the parking space is also included. SOBA enjoys an ideal LIFESTYLE LOCATION, nestled perfectly between Centretown & Glebe and flanked by Little Italy & the Golden Triangle. This luxury condo is steps from all imaginable needs & wants. Luxury amenities include a gym, sky garden, party room, catering kitchen, and a fabulous ROOFTOP POOL. (id:58456)
Coldwell Banker Sarazen Realty

