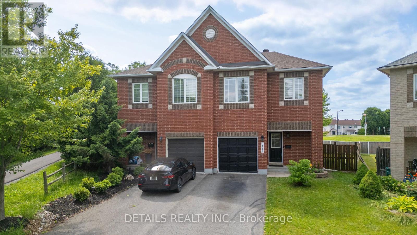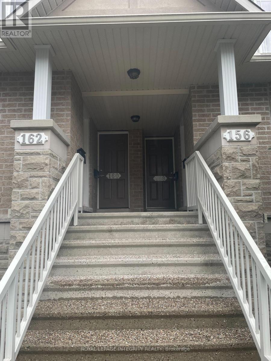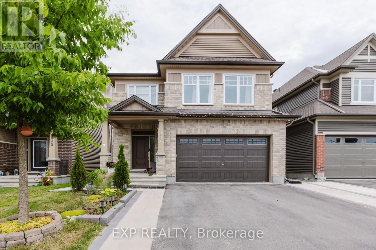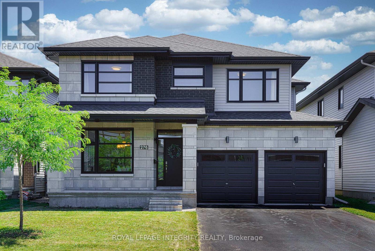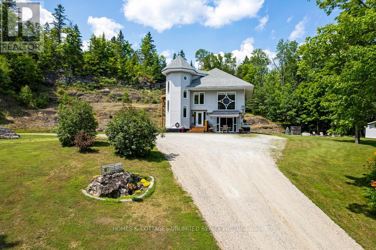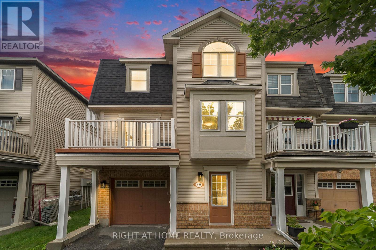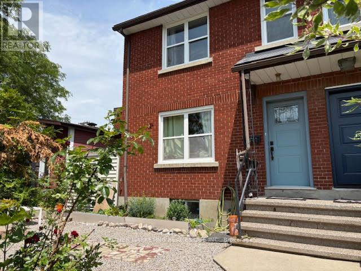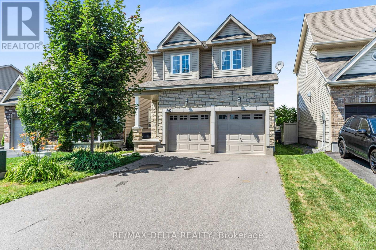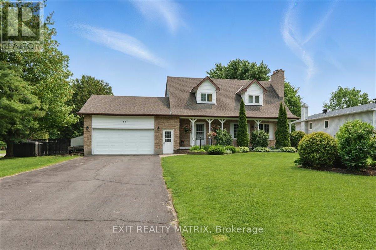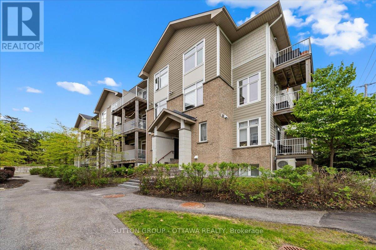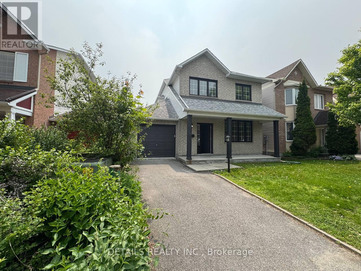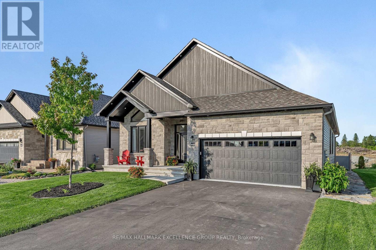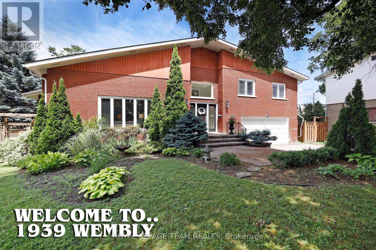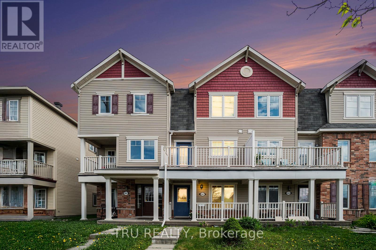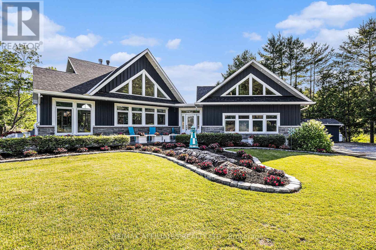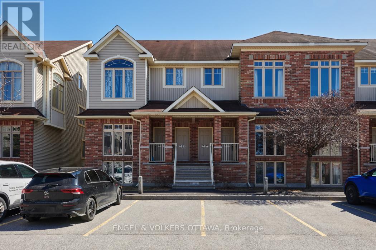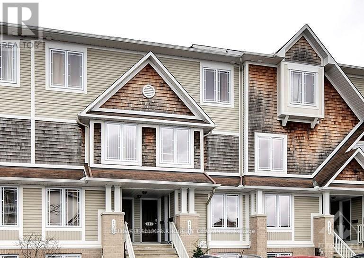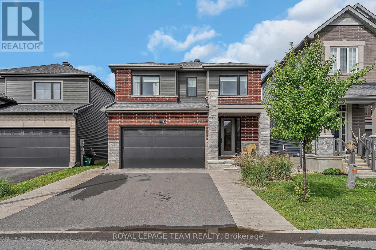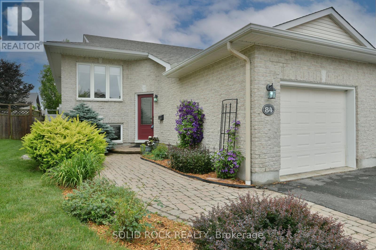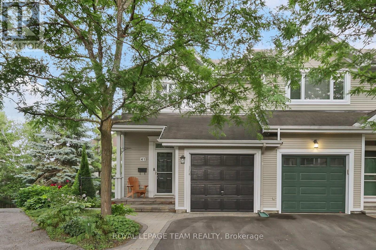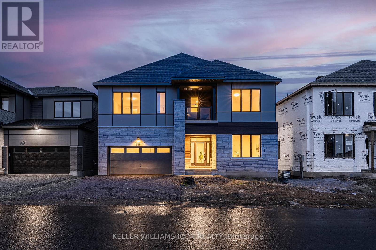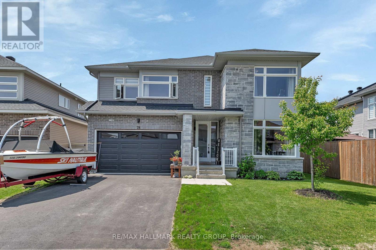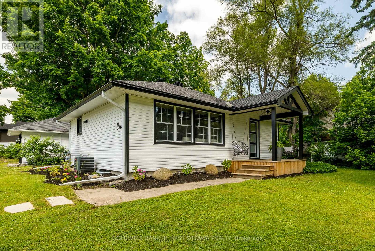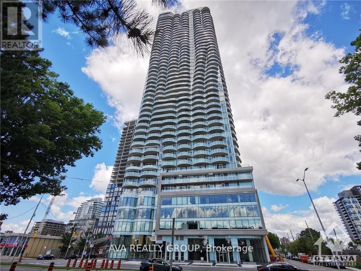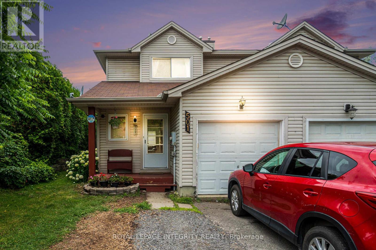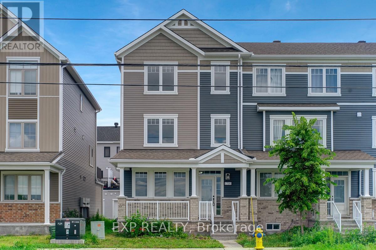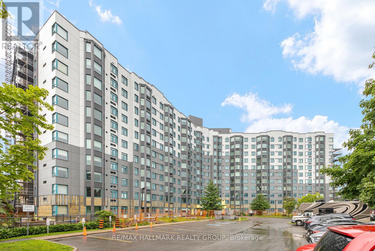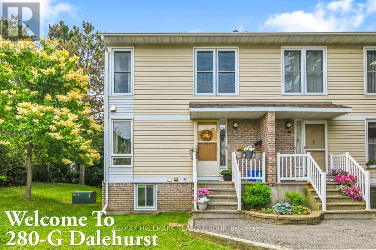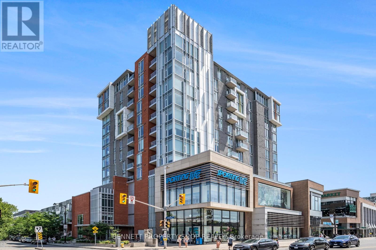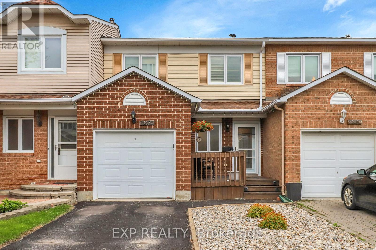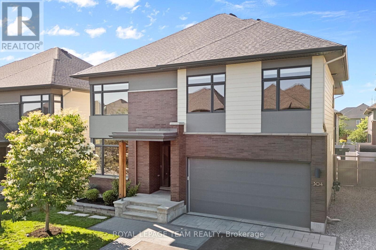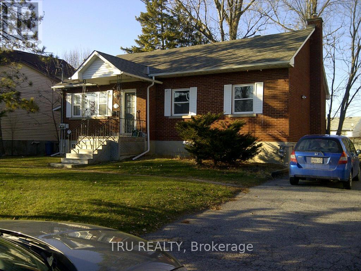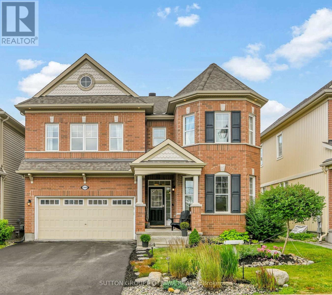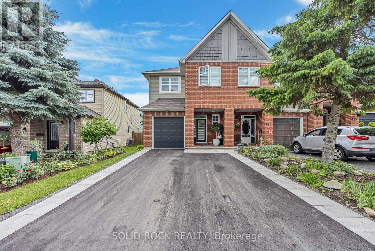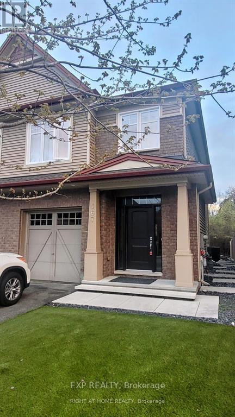Search Results
732 Carmella Crescent
Ottawa, Ontario
Welcome to this exceptional turnkey 4-bedroom executive semi-detached home, a perfect example of move-in-ready luxury. Situated on a rare 4,542 sqft, pie-shaped lot in the highly sought after, family-friendly community of Avalon East, this beautifully renovated and fully upgraded residence offers elegant living from top to bottom, ideal for growing families or anyone seeking comfort, style, and room to thrive.The main level showcases rich hardwood floors, a tiled foyer with a custom closet, and a spacious living room that flows seamlessly into a cozy dining area, creating an inviting and functional layout. The modern kitchen features stylish cabinetry, quartz countertops, a cooktop, high-end SS appliances, and a bright eat-in area with patio doors that flood the space with natural light and open to a private, oversized pie-shaped backyard with no rear neighbors for added privacy.A hardwood staircase leads to the upper level, which continues the hardwood flooring throughout. The generous primary bedroom boasts a walk-in closet and a sleek 3-piece ensuite, while the three additional bedrooms are served by a well-appointed second full bathroom, each room includes a fully redesigned, custom-built closet thoughtfully constructed from the ground up with both style and function in mind.The finished basement adds valuable living space, complete with large windows and a cozy gas fireplace perfect for a family room, home office, or entertainment zone. It also includes a spacious laundry area and ample storage.The fully fenced yard offers both privacy and peace of mind, making it ideal for children and pets. Every inch of this home has been thoughtfully updated to deliver a seamless blend of comfort, functionality, and modern style Don't miss this rare opportunity to own a meticulously maintained gem in one of Orléans most desirable communities, with convenient access to shopping, dining, public transit, and scenic nature trails (id:58456)
Details Realty Inc.
38 - 156 Paseo Private
Ottawa, Ontario
Beautiful 2 bedrooms 2.5 bathrooms lower level unit in a great neighbourhood. Main level features the kitchen and eat in area through the hallway to the dining /living room with powder room on the main level. Lower level features 2 good sized bedrooms each bedroom comes with a full 3 pc ensuite. Close to Algonquin college, College square, public library, Parking is at the back of the house #102 Inclusions:Stove, Dryer, Washer, Refrigerator, Dishwasher. (id:58456)
Royal LePage Integrity Realty
1111 - 200 Rideau Street
Ottawa, Ontario
Welcome to 200 Rideau St #1111 Live the Downtown Ottawa Lifestyle! This luxurious and spacious 1-bedroom + 1 bath offers panoramic views of Parliament Hill, the University of Ottawa, and the Rideau Canal. Perfectly located in the heart of the city, you're just steps from the ByWard Market, Rideau Centre, Ottawa U, LRT transit, shopping, dining, and nightlife. Boasting a bright open-concept layout, this unit features gleaming hardwood floors, floor-to-ceiling windows, a private balcony, and in-unit laundry. The modern kitchen is equipped with granite countertops and stainless steel appliances. The den provides ideal flexibility as a home office or guest space. Enjoy the full-service lifestyle with 24/7 concierge and security, plus access to premium amenities including an indoor heated saltwater pool, saunas, two fitness centers, cinema room, party lounge, and expansive rooftop terraces with BBQ areas. Heat, water, and A/C are included in the rent (id:58456)
Exp Realty
537 Vivera Place
Ottawa, Ontario
Beautiful 4 Bed/2.5 Bath detached house offering over 2600 sq ft. of living space located in the sought-after Poole Creek community of Stittsville, fronting directly onto a serene park. This spacious home features a functional main floor layout with a bright open-concept dining & living area, a cozy gas fireplace, and a dedicated office/den perfect for remote work or a study space. The modern kitchen boasts granite countertops, stainless steel appliances, ample cabinetry spaces and large breakfast area. Upstairs, enjoy four generously sized bedrooms, including a primary suite with a walk-in closet and luxurious ensuite, a second full bath and convenient laundry. With a fully fenced backyard, this home offers both privacy and practicality. Ideally situated close to HWY 417, Tanger Outlets, Costco, Canadian Tire Centre, parks and schools, this home is perfect for families or professionals seeking space, style, and convenience. The legal secondary dwelling unit (basement) is rented separately to a family and is not included in this rental. (id:58456)
Exp Realty
276 Mount Nebo Way
Ottawa, Ontario
Welcome to 276 Mount Nebo Way, a stunning Richcraft Norwood model nestled in the heart of Riverside South --- one of Ottawa's most sought-after family communities. This beautifully maintained 6-year-old home offers nearly 2,900 sq ft above grade, featuring 4 spacious bedrooms, a main-floor office, 4.5 bathrooms, and a double car garage. Bright and airy throughout, the main floor features elegant living and dining areas, a cozy family room with gas fireplace, and a gourmet kitchen with quartz countertops, gas stove, powerful hood fan and built-in steam oven. The extended cabinetry and sunlit eat-in area provide both style and function. Beautiful engineered hardwood floors span the entire home, creating a seamless and upscale look across all levels. Upstairs, the southeast-facing primary suite impresses with a walk-in closet and luxurious ensuite. Two bedrooms share a Jack & Jill bath, and the fourth has its own ensuite --- perfect for guests or growing families. The finished basement includes a large rec room, full bath, and potential for a future legal bedroom. Additional features include 200 Amp service and EV charger readiness, offering modern convenience for today's homeowner. Enjoy the PVC-fenced backyard with space for a pool, play area, or putting green. Ideally located near top schools, parks, walking trails, transit (Limebank LRT), and Barrhaven amenities --- this home truly has it all! (id:58456)
Royal LePage Integrity Realty
1341 Shylo Crescent
Ottawa, Ontario
Escape the City! Welcome to Your Private 7,000 sq feet Oasis in coveted Rideau Forest! Discover the perfect blend of comfort, privacy, and space in this exceptional home nestled on a sprawling 2-acre lot. Whether you're seeking peace and quiet, room to grow, or the ideal setting for outdoor living, this property delivers. This beautifully maintained residence features a spacious and functional layout with 6 bedrooms and 3.5 bathrooms, flooded with natural light. Enjoy open-concept living with a large kitchen, cozy family room, and stunning views from every window. Step outside to explore your own personal retreat - mature trees, expansive green space, and endless potential for gardens, a pool, or even a future guesthouse or workshop. With plenty of room for toys, pets, or even a hobby farm, the possibilities are endless. Located just minutes from Manotick, this home offers the best of both worlds: country serenity with urban convenience. Move-in ready to enjoy the summer! Don't miss your chance to own a slice of paradise - book your showing today! (id:58456)
Details Realty Inc.
9537 509 Highway
North Frontenac, Ontario
Step into a home where every step is met with positive energy and charm. Inspired by castles and impeccably maintained, this light-filled haven offers a rare blend of whimsical design and contemporary comfort.The open-concept kitchen overlooks a cozy sunken living room, while a graceful circular staircase with granite-textured steps leads to a finished loft, ideal as a creative space or quiet retreat. Hardwood and laminate floors provide timeless appeal throughout.The walk-out lower level features a welcoming bar and generous storage, while the main floor bath conveniently doubles as a laundry space. A private backyard with a shed offers room to garden or unwind, and the raised balcony is perfect for evening sunsets and stargazing with a glass of wine in hand.Just a short stroll to the sandy shores of Palmerston Lake, and mere minutes to local conveniences including a hardware store, LCBO, market, and restaurant with the vibrant town of Perth only an hour away.A rare offering for those drawn to something magical, memorable, and entirely their own. (id:58456)
Homes & Cottages Unlimited Realty Inc.
155 Stonewood Drive
Beckwith, Ontario
Discover your oasis on Stonewood Drive, nestled within the charming community of Country Lane Estates. This enchanting 3+1 Bedroom, 3-bathroom home radiates tranquility from the moment you enter. The open-concept living and family rooms are beautifully enhanced with timber accents throughout the main level. The well-appointed kitchen features granite countertops and stainless steel appliances, seamlessly connecting to a spacious deck with glass railings. This deck is the perfect place to enjoy views of the natural swimming pool and your personal backyard paradise. The primary bedroom acts as a serene retreat, complete with a master ensuite that showcases floor-to-ceiling tile, a fluted wall feature, a freestanding tub, a double vanity, and a custom curbless shower. On the opposite side of the house, you'll find additional generously sized bedrooms along with a family bathroom. The lower level features a walk-out basement that includes an extra bedroom or office area with adjoining bathroom & sauna, game room, and dog run. Pride of homeownership is evident in every corner of this residence. Indulge in a complete spa experience without stepping outside your home! Schedule your private showing today. (id:58456)
One Percent Realty Ltd.
279 Harthill Way
Ottawa, Ontario
Welcome to 279 Harthill Way, a stunning and rarely offered freehold semi-detached home located in the prestigious and highly sought-after Heritage Park community of Barrhaven. This spacious 4-bedroom, 3-bathroom home with a professionally finished basement is completely carpet-free and loaded with premium upgrades. The inviting main level features 9-ft ceilings, gleaming solid hardwood floors (2023), pot lights (2023), and a bright open-concept layout ideal for modern family living and entertaining. The chef-inspired kitchen boasts brand-new quartz countertops (2025), sleek white cabinetry, a large island, and generous storage. The expansive living and dining areas are perfect for hosting gatherings. Upstairs, solid hardwood floors (2023) throught, the primary suite offers a peaceful retreat with a walk-in closet and a private ensuite bath, while three additional well-sized bedrooms and a full bath provide ample space for family or guests. The finished basement adds a large family room, engineered wood flooring, pot lights(2023), laundry area, and plenty of storage. Step outside to a fully fenced, landscaped backyard oasis featuring a freshly painted deck perfect for summer relaxation. Major upgrades include all-new windows (2025), a solid wood staircase (2023), and fresh paint throughout (2025). The extended interlock driveway accommodates four vehicles, enhancing curb appeal and functionality. Located just steps from parks, top-rated schools, public transit, Costco, shopping, and Highway 416, this turn-key home offers comfort, convenience, and designer style in one of Barrhavens most desirable neighbourhoods. Some photos have been virtually staged. 24-hour irrevocable required on all offers. (id:58456)
Uni Realty Group Inc
825 Brittanic Road
Ottawa, Ontario
***Tenant has been chosen; no more showings*** Beautiful and freshly painted Majestic model townhouse located in the highly sought-after Trailwest community of Stittsville. This home features a modern exterior and a bright, open-concept kitchen and living area with large windows that flood the space with natural light. The living room boasts brand new flooring, and the entire home shows like new. Included are five appliances, all window coverings, and an automatic garage door opener. The stylish kitchen offers quartz countertops, a glass backsplash, and plenty of pot lights. The laundry room is conveniently located on the second level. Enjoy a fully fenced backyard, perfect for outdoor relaxation or entertaining and quiet street. Ideally situated close to Walmart, shopping plazas, and the Cardel Recreation Centre. Rental application, Equifax report, Employment proof are a must. This house is also for sale MLS: X12210684 (id:58456)
Tru Realty
1558 Haydon Circle N
Ottawa, Ontario
Spacious end unit townhouse with an open design built by Mattamy in the esteemed Harmony area of Barrhaven. Not including condo fees. Ideally situated close to stores, top-notch schools, essential bus routes, and a range of additional amenities. This delightful residence provides a distinct feeling of comfort and calm. This house does not have any carpets. This house features a friendly entrance and a laundry area, accessible from the garage. The main floor showcases a large open-plan design that includes a luminous living and dining area along with a contemporary kitchen. The kitchen features a breakfast bar, a double sink, and plenty of cupboard space. The upper floor features the master bedroom with a walk-in closet and a 4-piece ensuite, along with an additional bedroom. This house is perfect for a young family. It includes a new roof, updated flooring and lighting, a remodeled bathroom, freshly painted walls, and quartz kitchen countertops. Savor tranquil sights from the exclusive balcony with a newly installed patio door. Take advantage of this opportunity to transform this exceptional property into your home (id:58456)
Right At Home Realty
68 St Claire Avenue
Ottawa, Ontario
DON'T MISS OUT ON THIS 4-bedroom plus loft home in popular St. Claire Gardens. Enter the generous foyer with two hall closets, enclosed with French doors. The main floor boasts a family room, a living room with electric fireplace, and a formal dining room perfect for entertaining. The professionally redesigned kitchen, featuring in-floor radiant heating, was decorated by CPI Interiors, earning the Designer of the Year award in 2015. The oversized island seats six, and flows into a sunroom that seamlessly integrates with the kitchen, with plenty of natural sunlight from the custom-engineered triple-pane windows. Two remote-controlled skylights automatically close when sensing wind or moisture. A second fireplace with a wall-mounted TV on the feature stone mantle adds warmth and luxury to the space. The main floor also includes an updated powder room with a vessel sink and a mudroom entry to the oversized double garage. SONOS sound system in kitchen & pool area. The large driveway accommodates up to eight vehicles. Upstairs you will find 4 generous bedrooms and a loft area, ideal as a home office or additional living space. Primary bedroom features a walk-in closet and updated ensuite, while three secondary bedrooms include custom closet organizers. A convenient laundry closet is located on the bedroom level. The lower level offers inside access from the garage, a playroom, and a den used as a fifth bedroom. With a nearby powder room, this space is perfect for a growing family, a nanny suite, or an in-law setup. Step outside to a backyard oasis featuring a saltwater in-ground pool and professionally refinished stone patio, a second garage with a change room and bar, and a third storage/change room that could easily be converted into a sauna. Separate pergola on patio. Centrally located near Carleton University, Algonquin College, College Square, Merivale shopping, and near to 417. Furnace 2020, AC 2014,Roof 2011 HWT 2019, Humidifier 2020, Pool heater 2015 filter 2023. (id:58456)
RE/MAX Absolute Realty Inc.
1047 Hollington Street
Ottawa, Ontario
Simply the best! Spacious and upgraded CORNER lot home with newer granite kitchen (2023), good size bedrooms and updated bathroom, hardwood flooring throughout, finished lower level with full washroom, large rec room and good size laundry room. Newer A/C (2021), freshly painted (2025), large side with gazebo and ground upgraded with concrete stepping stones, river rock, 8x6 storage shed (2020) and back yard . Walk to schools, churches, shopping, and all amenities! See it today! (id:58456)
Power Marketing Real Estate Inc.
196 Onyx Crescent
Clarence-Rockland, Ontario
Stunning Modern Home with Floor-to-Ceiling Windows & Spacious Layout. Welcome to this beautifully built 3-bedroom, 3-bathroom home in Morris Village, completed in 2019, offering a perfect blend of contemporary design and functional living. The open-concept living space is highlighted by vaulted ceilings and expansive floor-to-ceiling Windows flooding the home with natural light..The chefs kitchen features a sleek island, ideal for entertaining and everyday meals, complemented by modern appliances and stylish finishes. The primary bedroom boasts an ensuite bathroom and a spacious walk-in closet, providing a private retreat within the home. The remaining bedrooms are generously sized, and the three bathrooms offer convenience and privacy for the entire family.The unspoiled basement presents a blank canvas for your personalization whether you envision a home theater, gym, or additional living space. Modern craftsmanship, energy-efficient features, and an easy 30-minute commute to Orleans make this home both convenient and desirable.Dont miss the opportunity to make this exceptional property your new home! As per form 244, 24h irrevocable on all offers. Some photo's are virtually staged (id:58456)
RE/MAX Delta Realty
44 George Street
Russell, Ontario
OPEN HOUSE SUN. July 13, 2-4PM. Nestled on a beautifully landscaped corner lot in the village of Russell's, this warm and inviting residence is a combination of comfort, space, and practicality with timeless charm. The main floor features a spacious living room with a lrg picture window and fireplace with a custom stone surround that serves as a beautiful focal point in the living room. The generously sized dining room is the perfect setting for family dinners or entertaining guests. At the heart of the home is a well-appointed kitchen, complete with a central island that offers both prep space and storage. The sunroom is an ideal space for morning coffee, quiet reading, or birdwatching as you take in views of the garden. The main floor laundry room and a full bathroom complete the main floor. Upstairs, you'll find 3 generously sized bedrooms incl. the primary bedroom boasting an impressive walk-in closet with extensive built-in shelving. The lower level of the home expands your living space with a rec room and a fourth bedroom, ideal for guests, teens, or a home office. Tons of storage. The oversized double garage is a rare find, offering room for multiple vehicles, storage, and even space for a workshop. Serene and private outdoor setting w/ a fully fenced yard, mature flowering trees and garden. Steps from amenities, recreation, the fairgrounds, trails and more. This property offers the perfect balance of town convenience and tranquil country living. Countless updates including Basement 2021, Deck, 2021, Upstairs flooring 2022, Primary walk-in closet 2023, Siding 2024, Washer/dryer 2025, Roof 2020. Book your showing today. (id:58456)
Exit Realty Matrix
A - 310 Everest Private
Ottawa, Ontario
Charming 2-Storey Stacked Condo in a Prime Central Location! This cute and well-kept 2-bedroom, 2-bathroom condo offers the perfect blend of comfort and convenience. Enjoy a bright, open layout with in-unit laundry, a cozy balcony for morning coffee, and 1 parking spot + visitor parking. Nestled in a fantastic central location, you're just minutes from beautiful nature, parks, and the General Hospital, ideal for professionals, first-time buyers, or investors. A wonderful and rare opportunity to own in a sought-after, well-managed community. Move-in ready and waiting for you! (id:58456)
Sutton Group - Ottawa Realty
73 Stonepointe Avenue N
Ottawa, Ontario
GREAT value in a established convenient neighborhood! ! Make this home your own! GREAT curb appeal with the pretty brick exterior complete with a covered front porch. Good size formal living & dining room. Open kitchen (Just renovated 2025) to the great room that has a gas fireplace. The master bedroom offers a large walk in closet & 4 piece ensuite New in 2021. New main bathroom (2021). 2 additional good size bedrooms. ** This is a linked property.** (id:58456)
Details Realty Inc.
668 Cobalt Street
Clarence-Rockland, Ontario
Welcome to this stunning 3+1 bedroom bungalow built by Woodfield, nestled in a quiet and newer area of Morris Village, in Rockland. This thoughtfully designed home features hardwood & ceramic flooring throughout the main level, soaring cathedral ceilings, and a beautiful two-sided gas fireplace separating the spacious living and dining rooms. The bright, modern kitchen opens to the cozy family room and includes a large island with quartz countertops which is ideal for entertaining. A second gas fireplace adds warmth & charm to this inviting space. The primary bedroom is a true retreat, complete with a luxurious 5-piece ensuite bath and walk-in closet. Downstairs, the fully finished basement offers even more living space with a 4th bedroom, large recreation room, home gym, kitchenette/wet bar area, full bath, utility room, and ample storage. Enjoy outdoor living in the fully fenced backyard featuring low-maintenance tiered composite decks, landscaped flower beds, and pipe ready irrigation. The double garage is insulated and perfect for year-round use. Ideally located within walking distance to parks and an exterior skating rink, and just a 5-minute drive to the local golf course, shops, restaurants, and other amenities. This bright, welcoming home offers exceptional comfort, space, and style... perfect for families and entertainers alike! 24 Hours Irrevocable on all offers. (id:58456)
RE/MAX Hallmark Excellence Group Realty
102f Valley Stream Drive
Ottawa, Ontario
If you are looking for a home with a great location and solid value, this 3 bedroom, 3 bathroom end- unit condominium townhouse with attached garage is worth a look. It features an eat-in kitchen, a formal dining room and a large living room with wood burning fireplace & patio door to the yard. The second floor has a spacious primary bedroom including a 2 pc ensuite & walk-in closet. The 2 additional bedrooms have decent closet space and clean 4 pc bath. The finished basement has a recreation room, laundry area, storage and a workshop/mechanical room. This property offers functional living space and added convenience. Enjoy the benefits of being within walking distance to parks, the Queensway Carleton Hospital and essential services. 24 Hours Irrevocable on all offers. (id:58456)
RE/MAX Hallmark Excellence Group Realty
102 Kelso Private
Ottawa, Ontario
Sought-after enclave of bungalow townhomes on a premium lot backing on golf course. All-brick exterior, lovely landscaping & interlock stone walkway all lead to a home that radiates pride of ownership. Bright foyer with tile floor and a transom window. Guest bedrm is located at the front of the home, providing additional privacy, or use this space as a home office or den, with hardwd floor and cheater access to the main bath. Gleaming hardwd floors enhance the combined living and dining rm, with windows overlooking the tranquil back yard and golf course view beyond. Cooking will become an enjoyable task in the remodeled kitchen featuring tile floor, plenty of white Shaker-style cabinetry, tile backsplash and newer stainless-steel appliances. Window and garden door in the bright eating area provide an abundance of natural light and easy access to the deck. Generous primary bedrm with hardwood floor features a picture window offering peaceful views of the back yard. Walk-in closet and private ensuite bath will be welcome features. Main level laundry rm offers easy access to the garage. Huge window in an open staircase leads to the spacious lower level recreation rm with gas fireplace. A third bedrm and a third full bath make this space ideal for guests. Plenty of unfinished space remains for storage in the utility area. Last but not least! Extend leisure activities to the generous deck in a peaceful back yard setting offering privacy and spectacular views of the golf course. Additional seating area and perennial gardens offer a tranquil space to watch the seasons change. Don't miss these updates completed within the last year: roof, furnace, garage door, major appliances, kitchen backsplash, remodeled countertop, deck stairs Premium golf course location at a competitive price. Assoc fee of $166 covers common area & road maintenance, snow/garbage removal. 24-hrs for offers. (id:58456)
RE/MAX Hallmark Realty Group
1939 Wembley Avenue
Ottawa, Ontario
Welcome to 1939 Wembley Ave., a truly exceptional family home in the heart of McKellar Park. Situated in a quiet cul-de-sac, this expansive 5-bedroom, 4-bathroom side-split offers over 3,500 square feet of luxury living space above grade, with room to grow, gather, and entertain. Set on a large, fenced, family-friendly lot, this home is designed for comfort and style. The layout is both generous and functional-featuring two spacious family rooms on the ground level, ideal for casual living, kids' zones, or hosting guests. At the heart of the home is a brand new chef's kitchen, perfectly positioned between an elegant formal living room, a bright, welcoming dining room-and a spacious family room, a natural hub for entertaining and daily family life. Upstairs, you'll find four generously sized bedrooms, including a large primary suite and a beautiful, new family bathroom. The fifth bedroom is located in the partially finished basement, offering excellent flexibility for a guest room, office, or teen retreat. Additional features include main floor laundry, a two-car attached garage with inside access, and a layout that flows seamlessly across all levels. Set on a quiet street, yet close to top schools, parks, and the best of West-end Ottawa, this is a rare opportunity to own a one-of-a-kind home in a truly sought-after neighborhood. Come see what makes this property so special-you won't want to leave. (id:58456)
Royal LePage Team Realty
3867 Strandherd Drive
Ottawa, Ontario
Welcome to 3867 Strandherd Drive, BarrhavenThis stylish and spacious 3-storey freehold townhome is move-in ready and perfectly located in the heart of Barrhavenjust steps from schools, parks, shopping, transit, and more. Whether you're a first-time buyer, young professional, or investor, this home offers great value in a family-friendly neighbourhood.The main floor features a bright entryway with a large closet, a versatile den or office with hardwood flooring, a convenient powder room, in-unit laundry, and access to an oversized single-car garage with plenty of room for storage or a workspace.Upstairs, the open-concept second level is filled with natural light and offers a great layout for both daily living and entertaining. You'll find a spacious living and dining area, a functional kitchen with a cozy breakfast nook, and two private balconiesfront and backperfect for your morning coffee or summer BBQs.The third floor includes a large primary bedroom with a walk-in closet, a second well-sized bedroom, and a sleek 3-piece bathroom. Stylish finishes throughout include hardwood, vinyl, and carpet flooring, plus modern lighting.Bonus: No condo fees!Recent updates include fresh paint, a new A/C unit, and a new dishwasherso you can move in with peace of mind.Don't miss your chance to own a beautiful home in one of Ottawas most desirable communities. Book your showing today and see why 3867 Strandherd Drive might be the perfect fit for you. (id:58456)
Tru Realty
4339 South Lavant Road
Lanark Highlands, Ontario
This beautifully designed, turn-key home on Robertson Lake delivers modern comforts, upscale finishes & a breezy beach-inspired design. With roughly 420 feet of shoreline, this beautifully cared-for property shows a deep pride of ownership. This 2 bed, 2 bath home is complemented by high-end finishes & countless custom features. At the heart of the home is a double-sided, lighthouse inspired, wood-burning fireplace, connecting the Great Room to an enclosed porch with panoramic 180 degree views of the lake; a true showstopper. The kitchen is outfitted with built-in Miele appliances, even a warming drawer & slide-out microwave. A plumbed-in Keurig coffee bar cleverly hidden in a wall of cabinets adds a touch of daily luxury. Above the garage, a generous bonus room is a flex space for a third bedroom, home office, or guest suite. Down by the lake, a charming bunkie w/ hydro, heat, & A/C provides even more space for visitors. The waterside shed is ideal for storing paddleboards, kayaks, & gear. The outside space is designed for relaxation & entertaining with a covered BBQ next to the hot tub, perfect for year-round hosting. Enjoy evenings by the firepit, soak up the sun in the beach seating zone, or unwind on the huge wrap-around deck. With a mix of composite decking & interlock stone, every space from deck to the dockside seating has been designed for both beauty & durability. A striking stone retaining wall completes your own slice of paradise. The property is serviced by an artesian well, peat septic system, & an advanced lake intake irrigation setup, for gardens & sprinkler system. Electric convection heat ensures consistent warmth year-round, & a large workshop adds versatility for storage, hobbies & tools. Included with the home is a generous list of inclusions & many high-quality furnishings & décor that suit the homes cozy, yet elevated vibe & can be negotiated into the sale making this a seamless turnkey opportunity on one of the region's most desirable lakes. (id:58456)
RE/MAX Affiliates Realty Ltd.
195 Stonewood Drive
Beckwith, Ontario
Welcome to 195 Stonewood Dr in the distinguished community of Country Lane Estates on over 1.5 acres and just a short drive from Carleton Place. This spacious, custom built bungalow boasts many exceptional features like ICF (Insulated Concrete Form) foundation, incredible high ceilings, a walk-out lower level featuring 2 doorways to the exterior, a huge deck to enjoy the gorgeous backyard view and more than enough room to make this home the perfect space for multi-generational living this home is sure to impress. As you enter the grand foyer, to the left you will find the sunken den/office area as well as a formal dining room. From here we come to the bright, open modern kitchen with stunning granite counter tops, a breakfast bar as well as an eating area just adjacent, plus loads of storage. The kitchen is open to the cozy living room with a gas fireplacethe perfect spot for a relaxing drink after dinner or step out onto the gigantic rear deck to enjoy the sunset and beautiful view. The large primary bedroom will impress with a huge ensuite with fabulous soaker tub, separate shower and double sinks. Two additional bedrooms, a large main bathroom and roomy mud room/laundry room complete the over 2700 sq ft main level. Now let's make our way to the lower level. This enormous fully finished space has so much additional living area for the entire family . With 3 large great/rec/family room spaces, a den/office/bedroom, another full bathroom, an incredible home theatre, 2 massive storage areas and a utility room this level will wow you. For the car lover in the family, check out that oversized 4 vehicle garage. Private lot with no rear neighbours. Close to many amenities including shopping, restaurants and much more in nearby Carleton Place, enjoy everything this fantastic location has to offer. (id:58456)
Royal LePage Team Realty
327 Elite
Ottawa, Ontario
Welcome to this bright and spacious 2-bedroom + loft/den, 2-bath upper unit condo, perfectly situated in a sought-after location. This well-designed layout offers an abundance of natural light, creating a warm and inviting atmosphere throughout. The versatile loft space is ideal for a home office, guest area, or cozy lounge. Enjoy the convenience of being just minutes from shopping, dining, entertainment, transit, and more. A fantastic opportunity for professionals, first-time buyers, or anyone looking to enjoy modern condo living in a vibrant community. 24 hours irrevocable on all offers. (id:58456)
Engel & Volkers Ottawa
114 Brentmore Private
Ottawa, Ontario
Stylish and modern condo townhome located in the desirable Avalon neighbourhood of Orleans! Step inside and be greeted by a warm and inviting kitchen, equipped with stainless steel appliances and a bright breakfast areaperfect for enjoying your morning coffee. The open-concept living and dining area flows seamlessly, featuring beautiful bamboo hardwood flooring. A patio door leads to the private balcony, which extends to a backyard space with a fully fenced rear for added privacy. A convenient powder room is also located on this floor. The lower level offers two generously sized bedrooms, each with their own 4-piece ensuite bathrooms and plenty of closet space. Both bedrooms plus the hallway offer newer laminate flooring. A laundry room and additional storage provide everyday practicality. This home also includes two dedicated parking spaces, with visitor parking readily available. Enjoy being steps away from Aquaview Park, where you can enjoy walking paths around the pond, many playgrounds and great schools nearby. This home is close to everything you need including shops, restaurants, and recreational amenities - all just a short drive or walk away. This home is the perfect place to enjoy a balance of convenience and tranquility. 24 hours notice for showings (tenant occupied). Home is available as of September 1, 2025. (id:58456)
Coldwell Banker Rhodes & Company
726 Coast Circle
Ottawa, Ontario
This beautifully finished 4-bedroom, 4-bathroom home offers thoughtful design, a warm and inviting layout, and over $210,000 in high-quality custom upgrades completed by professional contractors after construction.The main floor features wide-plank hardwood floors, a bright open-concept living space, and a custom fireplace that adds both style and comfort. The show-stopper kitchen offers clean lines, stone countertops, and high end appliances, ideal for cooking, hosting, or just enjoying day-to-day family life. The main floor office has been upgraded with custom high-end glass french doors, creating a quiet and dedicated home office with a polished feel. Off the garage, a fully customized mudroom adds functional storage and an organized landing zone for busy households. Upstairs, you'll find four spacious bedrooms, including a well-appointed primary suite with a walk-in closet and ensuite. The laundry room has been completely redone with custom built-ins and durable, modern finishes. The finished basement adds even more living space with a large rec area and a full bathroom, perfect for guests, teens, or a home gym.Outside, over $110,000 has been invested in high-end, low-maintenance landscaping. The widened interlock driveway enhances curb appeal and everyday function, while the sides of the home have been professionally finished for a clean, cohesive look. In the backyard, large stone steps, patio stonework, artificial grass, and a full PVC fence come together to create a private, durable, and fully finished space. Every detail has been considered and every corner of this property has been designed for beauty and low-maintenance living. Set on a quiet street in a family-friendly community with parks, trails, and schools nearby, this home offers standout comfort and quality in every detail. (id:58456)
Royal LePage Team Realty
84 Short Road
Arnprior, Ontario
Tucked into one of Arnprior's most loved neighbourhoods, 84 Short Road feels like home the moment you arrive. Maybe its the quiet, tree-lined street, or the way the landscaping has been so thoughtfully cared for, offering just the right balance of beauty and low maintenance. Step inside and youll notice how bright and welcoming the space feels, thanks to the large windows and hardwood floors that add warmth and charm.This semi-detached hi-ranch bungalow offers two bright bedrooms and a welcoming main floor with granite counters, modern finishes, and a layout that feels comfortable, and move-in ready. Its a home that works beautifully for those looking to downsize or simplify without giving up space or style. But the real opportunity lies downstairs, with 9-foot ceilings, egress windows, and a wide-open footprint, the lower level is just waiting to be finished, whether that means doubling your living space, creating a cozy family zone, or building out a suite for guests, income, or extended family. Outside, you'll love the private, fully fenced yard and newer, high-quality deck (Composite 2023) perfect for BBQs, a morning coffee, or evening visits with friends. Just steps away, you'll find a kids play park, friendly neighbours, and a short walk to schools, the waterfront, and even the local brewery, everything that makes Riverwood Estates such a special place to live.84 Short Road is a fresh start, a smart investment, and a chance to settle into one of Arnprior's most welcoming communities. 24 hours irrevocable on all offers. (id:58456)
Solid Rock Realty
6870 Edgar Brault Street
Ottawa, Ontario
Welcome to 6870 Edgar Brault Street, a beautifully maintained 3-bed side split nestled on a rare double lot in the heart of Convent Glen. Surrounded by mature trees, this home offers incredible privacy and tranquilityall just a 1-minute walk to St. Joseph Blvd with transit, shopping, restaurants, and daily conveniences right at your doorstep.Inside, you'll love the bright and spacious layout, featuring two living areas, hardwood floors, a gas fireplace, a formal dining room, and a generous kitchen perfect for family life and entertaining. Upstairs are two large bedrooms, a walk-in closet, and a 4-piece bath with a separate shower.The lower level features a full in-law suite with its own entrance, kitchen, bedroom, office, and full bathideal for multi-generational living or mortgage-helping tenants. Natural light fills every corner, creating a welcoming and functional space.Step outside into one of the largest and most private backyards in Orleans, complete with an inground pool, sauna, and jacuzzi. Whether youre hosting or relaxing, this yard is a rare retreat in the city.The oversized heated 2-car garage with built-in shelving, and the crescent-shaped driveway, offer tons of parking and storage. Updates include new flooring, fresh paint, and a new retaining wall.This home is a rare opportunity: private, versatile, and ideally located. Book your showing today, this won't last long! OFFERS TO BE PRESENTED THURSDAY JULY 10TH 6PM PER FROM 244 (id:58456)
Royal LePage Team Realty
440 Albert Street
Hawkesbury, Ontario
Fantastic opportunity to relocate your family to one of Hawkesbury's most sought-after neighborhoods! Perfectly located within walking distance to everything you need grocery stores, pharmacies, shopping, restaurants, parks, banks, and even the hospital. Quick and easy access to County Road 17 makes commuting a breeze.This charming and well-maintained home offers 3+1 comfortable bedrooms, a cozy remodeled kitchen with ample cabinetry and workspace, and direct access via patio doors to a large, deep backyard ideal for entertaining or relaxing with family. Step outside to enjoy a beautiful deck and a recently installed above-ground pool, perfect for summer fun.The lower-level family room is already set up as a home theatre, ready for your movie nights or weekend sports marathons. There's also a dedicated home office space ideal for those working remotely or for kids to focus on their studies.The home is energy-efficient with a gas-heated central furnace and gas hot water tank, helping to keep your utility bills low year-round.Lovingly cared for and pampered by its current owners, this property is in move-in-ready condition and offers comfort, convenience, and great value.Don't miss your chance to live in a family-friendly area with all amenities at your fingertips. Backing onto the Le Sommet Highschool makes for no rear neighbours during summer. Call today to book your visit! Floor plans in documents. Utility Yearly costs: Hydro 850$, Gas 1155$, Water meter 767$ (id:58456)
RE/MAX Hallmark Realty Group
41 Maxton Private
Ottawa, Ontario
Immaculate Domicile Built WalkOut End-Unit FreeHold TownHome in Small Enclave of "WELLESLEY FIELD" sits on a Huge Premium Private pie-shaped lot siding onto parkland - Come see this move-in ready, low maintenance urban home for yourself! Ceramic Entry w/ Inside Access to Garage - Oak hardwood on Main, Functional Spacious Kitchen with Maple Cabinetry, Pantry & PullOuts, Stainless Appliances, Eating Area, Breakfast Bar & Access to Balcony - 2nd Floor hosts Generous Primary Bedroom with custom WalkIn California Closet & Vaulted Ceiling + 2 additional Bedrooms and Full Bath - Lower Level Finished with Large GreatRoom w/gas fireplace & walkout to amazing fenced yard, secluded patio & perennial gardens - Hunter Douglas Silhouette windows blinds incl - Roof'13 - CAir'21- Superb location...walking distance to NRC / CSEC / CSIS / Blair Towers / LRT / Transit ... Quick access to 417 / Collège La Cité / Monfort Hospital / DND StarTop / Restaurants & Shops / Ottawa River Parkway & Trails ...so much more!! (id:58456)
Royal LePage Team Realty
521 Elation Heights
Ottawa, Ontario
Brand new and exceptionally crafted, this distinguished 7-bedroom, 6-bathroom home is waiting for a growing family to be it's first occupants. Total of 4,400 sq.ft. of fully upgraded living space across four luxurious levels, nestled on a rare premium lot backing directly onto the serene Jock River in Barrhaven. Wake up to breathtaking, uninterrupted water views and enjoy unmatched privacy where the natural beauty of the seasons unfolds in your own backyard. The main floor boasts 10-foot ceilings, wide-plank oak hardwood flooring, a private office or bedroom with a full bath, an open-concept living room with a feature wall and gas fireplace, connected with the dining area and a chefs kitchen equipped with high-end appliances and an extended island, creating seamless flow for family life and entertaining. Upstairs, the second floor offers 9-foot ceilings, four spacious bedrooms, and three full bathrooms, including a luxurious primary suite with river views, spa-inspired ensuite, and walk-in closets, a second ensuite with a private balcony oasis, and two additional bedrooms connected by a Jack & Jill bath. The rare third-floor loft includes its own full bath and private balcony, perfect as a teen retreat, creative studio, or guest suite. The finished basement adds an extra bedroom and bathroom, a spacious rec area, and a bonus den or office, offering even more versatility for modern family needs. With upgraded 200 AMP service and premium appliances, this brand-new home is move-in ready for its first occupants. Located steps from shopping, schools, parks, and everyday amenities, it combines luxury, comfort, and convenience in one exceptional riverside setting. (id:58456)
Keller Williams Icon Realty
78 Dunlop Road
Carleton Place, Ontario
Ready to Impress in Fast-Growing Carleton Place! Step into this stunning 4-bedroom, 3-bathroom home in one of Carleton Places most sought-after new communities! Featuring a bright and open-concept layout, the heart of the home is a modern kitchen that flows seamlessly into the inviting living room - perfect for hosting or cozy nights in. Two versatile flex spaces on the main level offer endless possibilities: home office, playroom, formal dining or media zone - you decide! Upstairs, discover four generously sized bedrooms, including a luxurious primary suite with a private ensuite and walk-in closet. The unspoiled basement is a blank canvas ready for your creative touch - gym, theatre, rec room? The choice is yours. Located in a vibrant, fast-growing town just a short commute from Ottawa, this home combines space, style, and value. Dont miss your chance to get in early, Carleton Place is booming! (id:58456)
RE/MAX Hallmark Realty Group
9754 Highway 511 Highway
Lanark Highlands, Ontario
Discover the perfect escape to a rural charm playground on this **161 ACRE** treed property in scenic Lanark Highlands. This majestic opportunity features a spacious four-bedroom homestead with a main-floor primary bedroom, main-floor laundry, and a stunning sunroom offering panoramic views of the surrounding natural landscape. Enjoy the peace and privacy of your own forest, complete with a meandering creek, abundant wildlife, and prime hunting opportunities. Several outbuildings provide ample storage or workshop space, along with a detached garage and a barnideal for hobby farmers or outdoor enthusiasts. Whether you're looking to expand your homestead, enjoy recreational use, or simply escape to nature, this property offers exceptional versatility and potential. The acreage consists of mixed treed land with a creek, abundant with oak, poplar, cedar, ironwood, and hickory, to name a few. Detached garage plus multiple outbuildings. Hop on your ATV and just explore. You are 10 minutes to Calabogie, and 40 minutes to Perth, Almonte, or Renfrew. Don't miss this rare opportunity to live away from it all. (id:58456)
Real Broker Ontario Ltd.
1 Porter Street
Ottawa, Ontario
Welcome to this beautifully updated 2-bedroom bungalow, nestled on an expansive corner lot brimming with potential. Whether you're looking to develop, build your dream home, or simply enjoy the existing charm, this property offers endless opportunities. Fully renovated in 2020, the home features a bright and inviting interior, modern finishes, and functional living spaces. The detached garage and ample parking make it ideal for hobbyists or future expansion. Located just minutes from shopping, schools, parks, and transit, this gem combines convenience with incredible future value. A rare find in a sought-after area - don't miss it! (id:58456)
Coldwell Banker First Ottawa Realty
3308 - 805 Carling Avenue
Ottawa, Ontario
Furnished, Flooring: Hardwood, Deposit: 5800, Beautiful, Bright, and unique, fully furnished, this sky residence offers unparalleled views that cannot be attained anywhere else in the city of Ottawa. close to all amenities, Preston St offers the restaurant in town, and you can take Dow's lake bike pad anywhere, It's steps away from Dow's lake, Preston, and LRT and Bus routes, enjoy the fitness center and Lovely swimming pool !, It's yours to discover. (id:58456)
Ava Realty Group
501 Maley Street
North Grenville, Ontario
Welcome to 501 Maley Street, Kemptville! Tucked just steps from scenic Curry Park and the South Branch of the Rideau River, and only five minutes from the renowned Ferguson Forest with over 40 km of hiking and cross-country ski trails, this home offers nature at your doorstep without sacrificing convenience. Perfect for first-time buyers or savvy investors, this updated 3-bedroom, 3-bathroom semi-detached home delivers exceptional value in a central, family-friendly neighbourhood. Walk to schools, shops, parks, and recreation. All four Ontario public school boards serve the area, along with a selection of alternative education options. Inside, enjoy a bright and welcoming layout with newer vinyl flooring and a modern, neutral colour palette. The main level features a sunlit open-concept living and dining area, a functional kitchen with direct access to a very private, fully fenced backyard complete with a deck and gazebo for effortless outdoor living. A main-floor powder room adds convenience. Upstairs, you'll find three well-proportioned bedrooms, including a spacious primary retreat. The attached single-car garage includes built-in shelving ideal for storage or a small workshop. Whether you're buying your first home or adding to your investment portfolio, 501 Maley Street is move-in ready and not to be missed! (id:58456)
Royal LePage Integrity Realty
1700 Maple Grove Road
Ottawa, Ontario
Open house 2-4pm , Sunday(July 13). Newer built 4 bed + 4 bath end unit town home with basement and 2 ensuites and double car garage. The ground floor features a bright bedroom + ensuite bathroom, large laundry room and mud room . The 2nd floor features an open concept layout with a living & dining room and family room, eating area, and bright kitchen with gas stove and granite counter top. Neutral color palette throughout. Patio doors to an oversized outdoor terrace, perfect for entertaining. Spacious dining room with large, bright windows. Upstairs leads you to the primary bedroom with walk-in closet & 3 piece ensuite bathroom. The additional two bedrooms & main bathroom complete this floor. Unspoiled basement for extra storage. The attached double car garage offers plenty of room for car or storage space. Hardwood and tile through out all 3 levels. Located in a family-friendly neighborhood, close to schools, recreation, shopping, Tanger Outlets, Canadian Tire Center & close to the 417. (id:58456)
Exp Realty
917 - 1025 Grenon Avenue
Ottawa, Ontario
Welcome to the Conservatory, a highly sought after and well managed condo building. Currently undergoing a brand new exterior, the building will have a stunning new look with a more modern exterior while improving the overall efficiency, including new water proofing, new roof, and new windows! This updated 1-bedroom, 1-bath condo offers the perfect blend of comfort, style, and convenience. Freshly painted and move-in ready, this unit features an updated bathroom and a brand-new HVAC system for year-round comfort. You will love the bright white kitchen with lots of cupboard space and brand new stove and fridge. Enjoy breathtaking views from your new windows and sunroom while living in a community loaded with top-tier amenities. Take a dip in the outdoor pool, break a sweat in the fully equipped gym, or unwind in the sauna. Love to entertain? Host guests in the party room or relax on the rooftop patio with panoramic skyline views. For the active lifestyle, tennis courts are just steps away.Whether you're a first-time buyer, downsizer, or investor, this condo offers incredible value in a well-maintained building with everything you need right at your fingertips. Don't miss your chance to own a stylish, low-maintenance home in a vibrant community! (id:58456)
RE/MAX Hallmark Realty Group
G - 280 Dalehurst Drive
Ottawa, Ontario
Welcome to 280G Dalehurst! This exceptional corner unit is perfectly located near the Sportsplex, public transportation, shopping, and Algonquin College. Enjoy the tranquility of a quiet court with no backyard neighbours. The north-facing unit is bright and inviting, featuring windows and a skylight that invite natural light from every angle. This unit includes an assigned carport parking spot for your convenience. Recent updates enhance its appeal, boasting new ceramic and laminate flooring throughout the main level, modern kitchen cabinets and counters, stainless steel appliances, an electric fireplace with slate surround, and fresh paint throughout. Upstairs, you'll find three spacious bedrooms. The primary bedroom is conveniently connected to the updated bathroom via a cheater door. The lower level offers a generous rec room that can easily be converted into an additional bedroom. Plus, there's a large laundry/storage utility room, providing ample space for all your needs. The condo fees cover building insurance for the common property, including windows, doors, roof maintenance, landscaping, and snow removal, giving you peace of mind as the next proud owner. Don't miss out on this wonderful opportunity! Reach out today to schedule a viewing. 24 hours irrevocable on offers. (id:58456)
RE/MAX Hallmark Realty Group
Ph06 - 118 Holmwood Avenue
Ottawa, Ontario
If your VIBE is conveniences of everyday life, where all the best amenities are in your one-of-a-kind LEED certified building, where shopping, great restaurants & fun are at your fingertips, then come to live at The Vibe! Truly a spectacular location in the Glebe with outstanding vistas! This spacious 1-bedroom, 1-bath PENTHOUSE is made for modern-day living. Steps to Landsdowne with sporting events & the farmers market plus minutes to the Rideau Canal that is filled with bike & walking paths for fresh air exercise. A fourth floor multi room comes equipped with a full kitchen, large dining area, a sitting area, a big screen TV & a fireplace. This opens onto the terrace with more seating, a BBQ area, another expansive dining area making large gatherings a breeze. There is a well equipped gym with TV's, treadmills & elliptical machines. There is MORE! A premium underground parking space that is EV ready, in suite laundry, a balcony to enjoy summer nights on & a great layout. Really, there is no other VIBE that you need! (id:58456)
Bennett Property Shop Realty
1166 Castle Hill Crescent
Ottawa, Ontario
Welcome to 1166 Castle Hill Crescent, a charming split-level detached home nestled on a quiet, family-friendly street in the heart of Copeland Park. This sought-after location offers unbeatable convenience with easy access to the Queensway (417 East & West), nearby bike paths, schools, and an abundance of shopping, including IKEA, Walmart, Home Depot, and popular dining spots like St. Louis Bar & Grill all just minutes away.This well-cared-for home has had only two owners and is known for being easy to maintain. It features 4 bedrooms three on the second floor and one on the lower level all carpeted, with beautiful hardwood floors waiting to be revealed underneath. The bright main floor includes a spacious living and dining area, and the kitchen offers plenty of oak cabinetry, endless potential for updates, and a walkout to a sunny deck with a gazebo, perfect for relaxing outdoors. You will love the character of two wood-burning fireplaces (not used in recent years), destined to become warm focal points for future gatherings. The lower level provides direct access to the backyard, a fourth bedroom, and a large recreation room ideal for family get-togethers and entertaining.The recreation room in the basement offers a bar and leads to additional space including a storage room, home gym area, utility room, and a convenient crawl space for extra storage. Additional highlights include a single-car garage with inside entry, a large driveway, and exclusive rear access for parking a boat or trailer a unique feature on this street.The home is heated with efficient hot water baseboards, keeping it cozy without the dryness of forced air.With many families with children living along this street, this is a wonderful opportunity to join a welcoming neighbourhood community. Move in, personalize it at your own pace, and enjoy the location, layout, and potential this fantastic property offers! (id:58456)
Royal LePage Team Realty
112 Claiborne Way
Ottawa, Ontario
Must See Updated Residential Townhouse with a small association cost of $170 monthly for Garbage Removal, community fence & Insurance. Townhome in a Peaceful Setting with No Rear Neighbours! This beautifully maintained, move-in ready 2-storey townhome nestled in a quiet, sought-after pocket of Orléans. This charming home offers 3 bedrooms, 2 bathrooms, and everything you need to live comfortably in style-perfect for first-time buyers, down-sizers, or savvy investors looking for a turn-key opportunity in a family-friendly community. Step inside and be instantly impressed by the bright, open layout and tasteful upgrades throughout. The gorgeous kitchen has been fully renovated with modern finishes, sleek cabinetry, and newer appliances. The updated bathrooms, fresh paint, neutral colour floors, and stylish touches give the entire home a clean, sophisticated feel.The main floor flows into a cozy living room anchored by an updated fireplace, offering a perfect space to relax or entertain. Upstairs, the spacious primary suite features a walk-in closet, while the third bedroom is currently set up as a productive home officeideal for todays lifestyle.Downstairs, the fully basement offers a versatile rec room with a dedicated laundry area and extra storage. Its currently being used as a home-based business setup but can easily be transformed into a functional family space, gym, or playroom.Outside, the low-maintenance, astroturf backyard is fully fenced with upgraded PVC fencing, offering total privacy with no rear neighbours. Imagine hosting summer BBQs on the updated porch or just enjoying the tranquil setting after a busy day.Located in a welcoming niche community, you'll love being just minutes from scenic parks, nature trails, multiple schools, public transit, and a plethora of shopping and dining options.This home is truly a hidden gem, affordable, and ready for you to move in and enjoy. (id:58456)
Exp Realty
304 Long Acres Street
Ottawa, Ontario
Welcome to this exceptional luxury home, located in one of Bridlewood's most coveted newer enclaves. Meticulously designed & loaded w/ upgrades, HN built home offers refined finishes, custom design & incredible functionality across all levels. Inside, 9' smooth ceilings, 8' doors on the main level, & an abundance of oversized windows set the tone. The open-concept layout is anchored by a soaring 12' ceiling in the living room, a dramatic floor-to-ceiling fireplace & a wall of windows that flood the space w/ light. A sleek glass staircase enhances flow & modern elegance throughout. The incredible chef's kitchen is a true showpiece - featuring extended-height soft-close cabinetry, quartz counters, built-in oven, integrated induction range, custom marble backsplash, expansive island, butlers pantry + pantry cupboard, under-mount lighting & an extra window above the sink. A spacious Pinterest-worthy mudroom w/ natural light & direct garage access keeps everyday life running smoothly + a versatile main-floor office/flex room w/ upgraded glass French doors adds everyday function & flexibility. Upstairs, the primary suite offers 2 walk-in closets & a dreamy, spa-inspired 5-pc ensuite w/ quartz double vanity, glass & tile shower, soaker tub & upgraded tile. Three additional beds, a 5-pc main bath w/ double vanity, & a laundry room with sink + cabinetry complete the upper level. The expansive finished lower level offers additional living space & includes a bathroom rough-in for future potential. Attention to detail extends outdoors w/ professionally landscaped front & back yards. Enjoy interlock stonework, lighting & a backyard retreat featuring a long lasting composite rear deck w/ built in lighting that leads to a sprawling stone patio w/ Hydropool hot tub & multiple lounge zones ideal for year-round entertaining. This is a rare opportunity to own a turn-key luxury home in an established, family-friendly neighbourhood w/ a modern edge. (id:58456)
Royal LePage Team Realty
1567 Goth Avenue
Ottawa, Ontario
Attention DEVELOPERS, Well maintained legal Duplex Bungalow on a Spacious Lot in a Prime Neighborhood $3,100 Monthly Income! Welcome to this beautifully maintained legal duplex bungalow, perfectly situated on a large lot in one of the area's most quiet streets. This versatile property offers an excellent opportunity for homeowners, investors, or multi-generational families alike. The home features two fully self-contained units, each with its own private entrance, kitchen, bathroom, and laundry. With a strong rental history and a current monthly income of $3,100, this property provides immediate cash flow and long-term potential. The expansive lot offers plenty of outdoor space for entertaining, gardening, or future development possibilities (buyer to verify with municipality). Whether you're looking to live in one unit and rent the other, or simply expand your investment portfolio, this property delivers flexibility, functionality, and solid returns. Located in a quiet, family-friendly community with excellent schools, parks, transit, and amenities nearby, this is a rare opportunity to own a high-performing income property in a high-demand area. (id:58456)
Tru Realty
209 Dutchmans Way
Ottawa, Ontario
A remarkable 4 bedrm/3 bathrm/2 storey, that's just under 3000 sf, is looking for the next family to call it home. Located on a quiet street, no rear neighbours, a park a few steps away, a backyard oasis with hot tub. And we haven't even gone inside yet. A welcoming foyer(that can accommodate several arrivals at once) next to the main lvl den/study with well placed part bathroom/dbl coat closet nearby. A open dining rm is a flexible space that can seat 6-12 , and is around the corner from a dreamy California kitchen(2022) with so much counter space, high top breakfast bar, a newspaper-and-coffee-eat-in-area, plenty of cupboards, double sink with the best view(into the backyard but hold on, we aren't there yet). After the bellies are full, you can choose the generous living rm with fp with TV mount for the big screen, OR in the warmer months, lounge under the stars in the backyard retreat(2022), complete with hot tub(2022), natural gas BBQ hook up, low maintenance landscaping, trellis for vines or fabric cover of your choosing. Mudrm off the garage with plenty of storage options or space to drop the sports equipment. Upper lvl with the very practical laundry with a double wide and extra deep linen closet across the hall. The primary bedrm is big enough for a their's and their's dresser sets AND a palatial walk-in closet/dressing rm , as well as a spa-like 5 pc ensuite(2022) that easily allows for double occupancy--or not. Well and away and down the hall are three very individually unique bedrms layouts with plenty of closet, a full bathrm that could be shared but likely won't be(like who shares with a sibling right?), and a play area/desk nook/ small loft with window in the middle of all of them. Lower lvl has been a gymnasium, recreation area, storage space extraordinaire AND has a rough in for another full bathrm if creating more bedrms or inlaw suite. Owned hot water on demand(2022), 200amp panel, AC(2025 with warranty). OPEN HOUSE THURS JULY 10TH 5-7PM. (id:58456)
Sutton Group - Ottawa Realty
411 Cache Bay Crescent E
Ottawa, Ontario
Welcome to 411 Cache Bay Crescent, a stunning 3 bed 3 bath END UNIT offering an elegant and well-maintained home. From the charming front porch perfect for relaxation to the spacious foyer, this updated home is spotless, stylish and homely. The open-concept main floor features California shutters and a seamless flow between the bright living, dining, and kitchen areas, ideal for both family-living and entertaining. The kitchen is equipped with high-end stainless-steel appliances, quartz countertops, pot lights and abundant natural light. Upstairs, the spacious primary bedroom features a walk-in closet, a 4-piece ensuite with California shutters and oversized windows. Facing of the primary bedroom, the upper level has two bedrooms complimented by a 3-piece bathroom, a linen closet and a conveniently positioned laundry room. The finished basement offers endless versatility, perfect for a home office, play or family room. Additional highlights include an extra-wide interlocked front driveway (2025). This home is situated in a vibrant, ever-growing and highly sought-after neighborhood. The meticulously landscaped backyard is fenced for privacy and features a new patio deck, gazebo, a curated garden for various seasons as well as numerous fruit trees that will surely delight. With the aforementioned details this primely located home offers both comfort and flow with modern living thanks to over $50k in updates. The prime location positions the home conveniently to all parts of the city yet it maintains proximity to numerous amenities in its vicinity. Notably the stores, transit, schools, parks, the airport, light rail, recreational facilities, and restaurants. Don't miss out on this exceptional property - book a showing today! (id:58456)
Solid Rock Realty
167 Highbury Park Drive
Ottawa, Ontario
Luxury Living in the Heart of Barrhaven! Welcome to 167 Highbury Park a stunning semi-detached 2680 Sq. Feet home backing onto peaceful Highbury Woods with no rear neighbours and over $60k in premium upgrades. This is refined, move-in-ready living at its best.Featuring 3 beds and 3 baths, this home boasts gleaming hardwood floors, a chefs kitchen with quartz counters & S.S. appliances, formal dining, and a bright living room with gas fireplace.Upstairs offers 3 generous bedrooms, a versatile loft/home office, full bath, laundry, and a luxurious primary suite with walk-in closet & 4-piece ensuite.The finished basement includes a spacious L-shaped family room and ample storage. Built-in speaker system, professionally landscaped yard, and located just steps from top-rated schools and parks.Flooring: Hardwood, Tile, Carpet (Wall-to-Wall). Seller is motivated to sell, bring your best offers! Open House Sunday July 13 from 2 - 4 PM (id:58456)
Exp Realty
