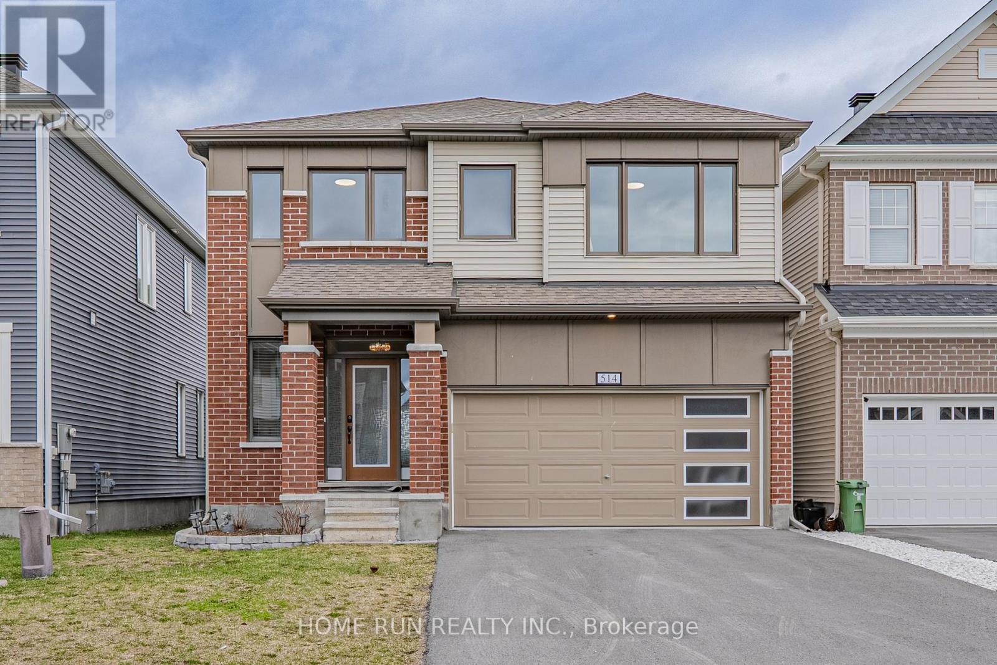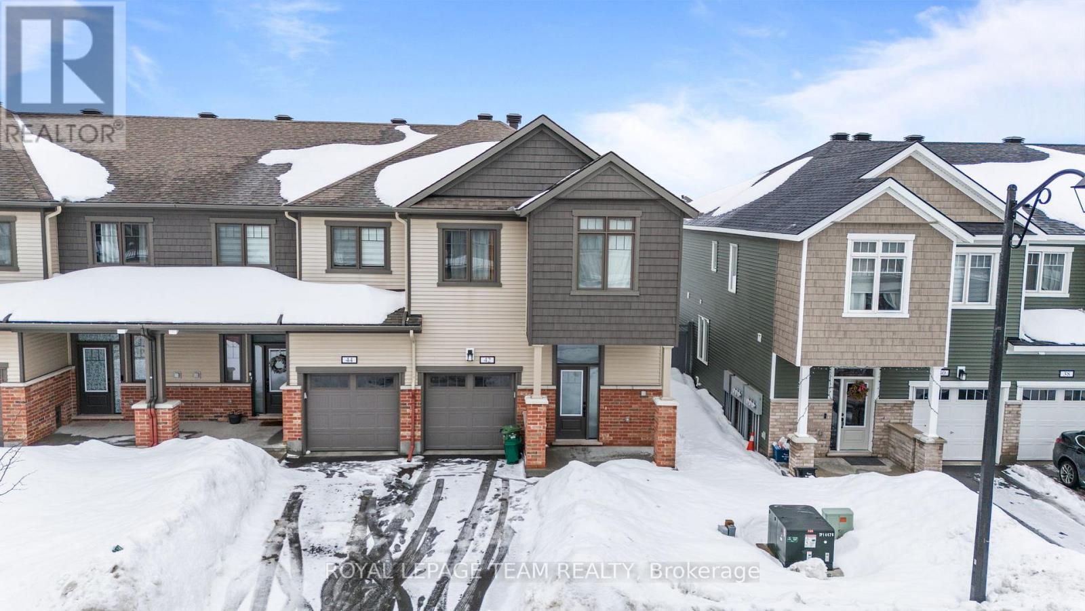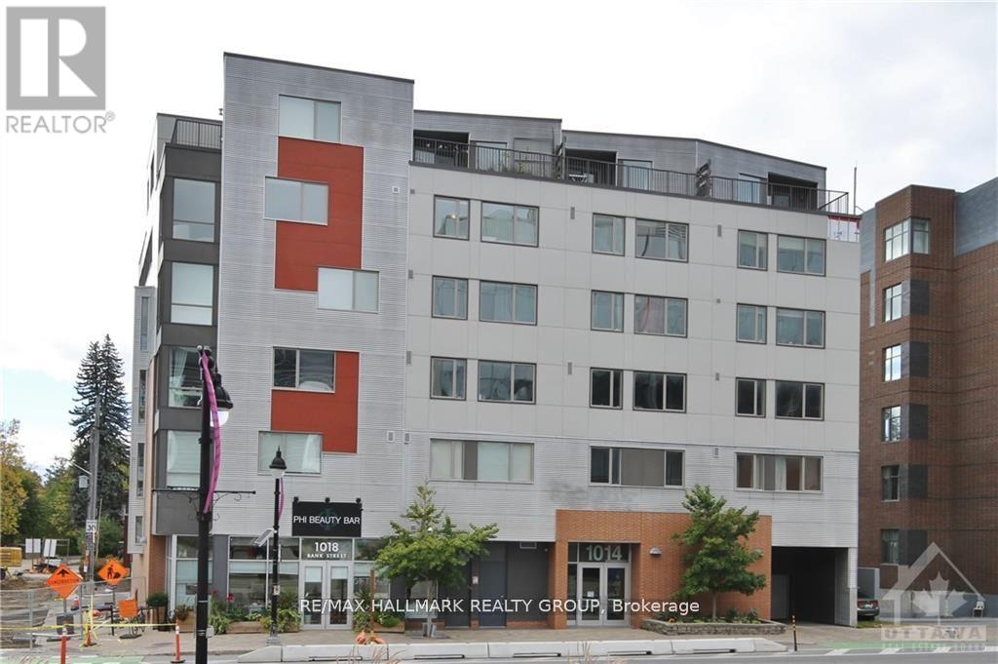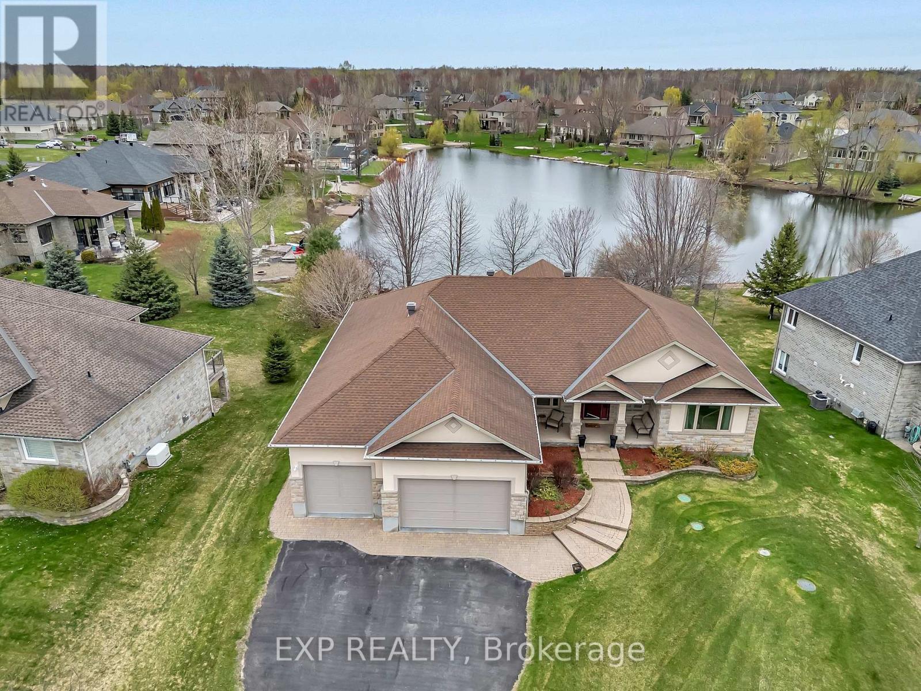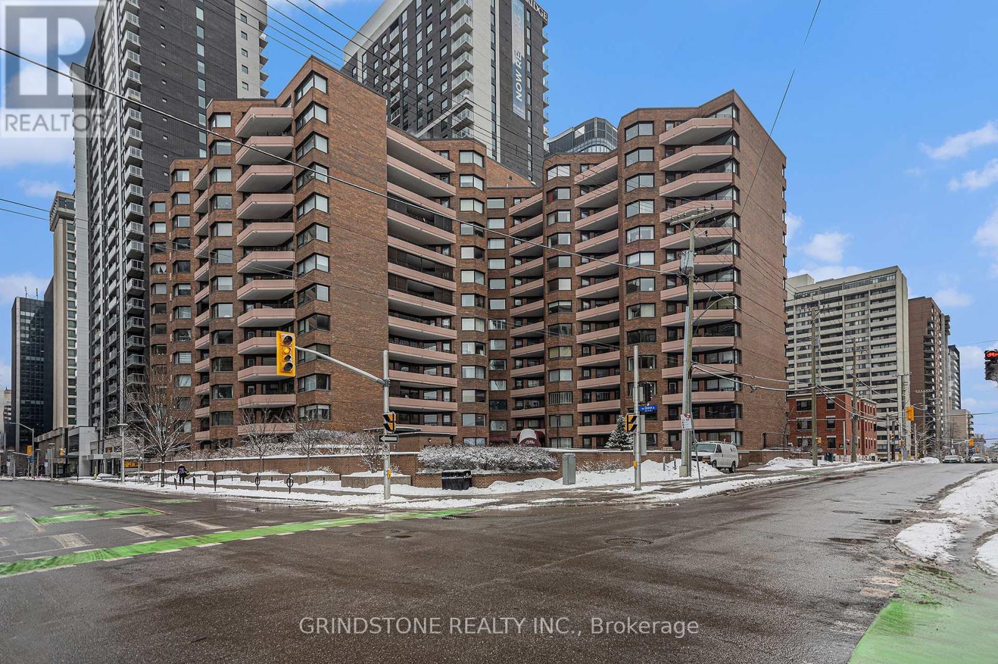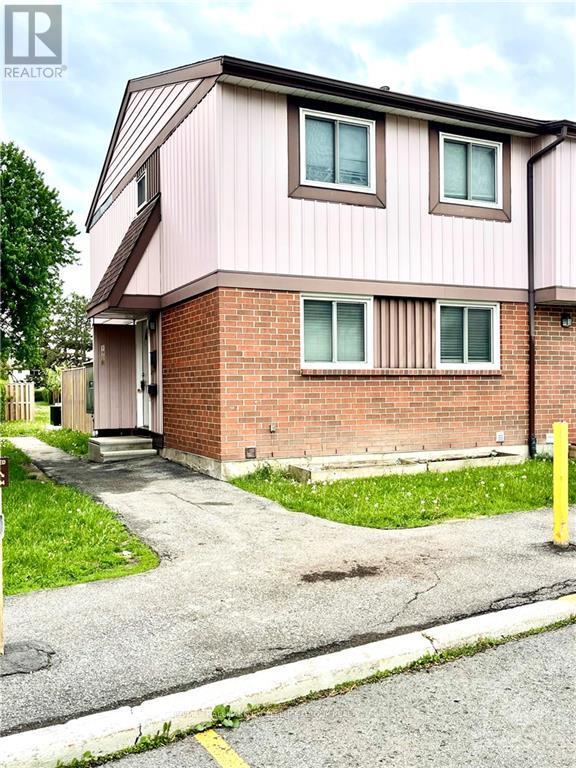Search Results
231 Perth Street
Brockville, Ontario
Rare Opportunity - Updated Brick Semi in Prime Brockville Location Discover this rare chance to own a solid, all-brick freehold semi-detached home in one of Brockville's most established and convenient neighbourhoods. This freshly updated 3-bedroom, 1-bath property is ideal for first-time buyers, downsizers, or investors looking for long-term value and rental potential. Key 2025 Upgrades Include:Brand new roof shingles Stylish waterproof vinyl flooring throughout the main level Fresh paint for a clean, modern feel, The bright and inviting main floor features a spacious living area and an eat-in kitchen with direct access to the backyard perfect for summer entertaining or family gatherings. Upstairs, you'll find three generously sized bedrooms and a beautifully renovated 4-piece bathroom. The lower level offers flexible space ideal for a rec room, home office, gym, or additional storage, along with a dedicated laundry area. Location Highlights:Walking distance to schools, parks, shopping, and public transit Family-friendly street in a sought-after neighbourhood Don't miss out on this turn-key home offering comfort, convenience, and excellent investment potential. Note: No conveyance of any offers prior to Tuesday, May 13, 2025 at 1:30 PM as per Form 244. Schedule your showing today! (id:58456)
Sutton Group - Ottawa Realty
514 Nordmann Fir Court
Ottawa, Ontario
An Extremely Rare Find! Discover this magazine-worthy Parkside model in Abbottsville Crossing, Kanata South/Stittsville, backing onto over 40 acres of city-owned protected greenspace with ponds, conifers, and winding trails!This home offers approximately 3,500 sq. ft. of luxury living space, featuring 4 bedrooms, 5 bathrooms, and a fully finished walkout basement. The foyer includes a windowed powder room and a walk-in closet. The striking staircase enhances the open-to-above space, creating a seamless flow between the large living and dining areas -- one of the most impressive open-concept designs in Mattamy's lineup. The living room, anchored by a 36" gas fireplace, boasts large windows with breathtaking views. In the chef's kitchen, you'll find extended-height cabinetry, quartz countertops, high-end stainless steel appliances, and an expansive island ideal for entertaining. The adjoining breakfast area features a beautiful light fixture and a 6' patio slider leading to a full-length deck --another unique highlight of this home. A cozy home office is also located on the main level.The second floor is exceptionally functional, offering four oversized bedrooms, a large laundry room, and three bathrooms, including two full ensuites. The primary bedroom occupies the rear of the home, bathed in natural light from a large window, and includes a spacious walk-in closet and a luxurious 5-piece ensuite with a freestanding tub and frameless shower. The other three generously sized bedrooms each have walk-in closets, with two sharing a Jack and Jill bath and the third featuring its own ensuite.The fully finished basement includes a home theatre system and a full bath. Enjoy the fully fenced, landscaped backyard and full-length deck! Located steps from parks, the Trans-Canada Trail, shopping, and dining. (id:58456)
Home Run Realty Inc.
42 Lentago Avenue
Ottawa, Ontario
Stunning Mattamy Oak End Townhome in Sought-After Half Moon Bay, Barrhaven! PREPARE TO FALL IN LOVE with this beautifully upgraded 3-bedroom, 3-bathroom end-unit townhome, perfectly situated in the heart of Half Moon Bay, one of Barrhavens most desirable communities! This bright and spacious home boasts premium upgrades throughout, offering modern elegance and unparalleled convenience. Step inside to discover an open-concept main floor, featuring gleaming hardwood flooring, a stylish quartz countertop kitchen, and stainless steel appliances, perfect for entertaining or enjoying cozy family dinners. The spacious living and dining areas are flooded with natural light, thanks to large windows and the benefits of an end-unit layout.Upstairs, the massive primary retreat is a true showstopper! This luxurious suite includes a large walk-in closet and a spa-like ensuite with upgraded finishes. Two additional generously sized bedrooms and the convenient second-floor laundry complete this thoughtfully designed level. Enjoy added privacy with single detached homes behind, a rare feature that enhances your outdoor space. The low-maintenance backyard is perfect for summer BBQs or a quiet retreat after a long day.This prime location sits between two recreation centers, ideal for active lifestyles, and within walking distance to the future Food Basics plaza. Plus, with the future Barnsdale on/off 416 expansion nearby, commuting has never been easier! This move-in ready home is a perfect fit for families, professionals, or investors looking for a modern and well-located property. Do not miss out on this fantastic opportunity, schedule your showing today! (id:58456)
Royal LePage Team Realty
408 Drumheller Place
Ottawa, Ontario
This immaculate and spacious home in Kanata Lakes' Richardson Ridge offers 5 bedrooms, 4 bathrooms, and plenty of space for family living. The main floor features oak hardwood floors, 9ft ceilings, a private den with French doors, a formal dining room, and a bright great room with soaring 12ft ceilings and a cozy gas fireplace.The kitchen is a standout with quartz countertops, stainless steel appliances, a walk-in pantry, and loads of prep space. The oversized mudroom connects directly to the oversized 2-car garage and extended driveway. Upstairs, you will find a luxurious primary suite, 3 additional generously sized bedrooms, a full laundry room, and a 4-peice main bathroom. The Primary suite comes equipped with 2 closets; one of which being a walk-in, and a 5-piece ensuite with a soaker tub, water closet, separate shower. The finished basement has a massive rec room, a fifth legal bedroom, and another full bathroom, creating tons of additional living space. Enjoy summer evenings on the low-maintenance PVC deck, and rest easy knowing a generator is installed to keep the home running during power outages. Located close to top-rated schools, parks, shopping, restaurants, and more. This home checks all the boxes in one of Kanata's most desirable neighbourhoods. Open House Sunday April 13th from 2-4pm. HWT Rental: 57.29 /mo. Gas: 137 /mo. Hydro:136 /mo. Water: 180 /mo. (id:58456)
Exp Realty
2405 - 242 Rideau Street
Ottawa, Ontario
Luxury 1 Bed/1 Bath Condo with Underground Parking, Private Storage & City View Prime Downtown Living! Experience refined urban living in this beautifully appointed 1-bedroom condo, perched on the 24th floor with city views and abundant natural light. Ideally located in the heart of downtown Ottawa, you're just steps from the LRT, Rideau Centre, University of Ottawa, ByWard Market, the new Metro grocery store, and restaurants. This spacious, carpet-free unit features in-suite laundry, an open-concept layout, and a fully equipped kitchen with granite countertops and upgraded 36" upper cabinetry. The elegant 4-piece bathroom offers an upgraded vanity with a granite counter, providing both style and function. Enjoy your private balcony, a peaceful retreat overlooking the city and river. Residents enjoy exclusive access to top-tier amenities including an indoor pool, fitness centre, theatre room, party lounge, outdoor patio, and 24-hour concierge service for enhanced convenience and security. Included with this unit is a highly sought-after underground parking space and an oversized private storage locker. Condo fees cover hot water, heating, and cooling. With an unbeatable location and luxurious features, this condo offers the perfect blend of lifestyle, comfort, and downtown convenience. (id:58456)
Keller Williams Integrity Realty
508 - 1014 Bank Street N
Ottawa, Ontario
Flooring: Hardwood, One underground parking spot. Stunning two storey 2 bedroom penthouse with roof top deck and garden area overlooking Landsdowne Park. Hardwood engineered floors, quartz kitchen counters, ss kitchen appliances, convenient main floor laundry, open concept living / dining main level. Second floor family room with patio doors to deck (9'6" x 9'2") and garden area (10'8" x 5'0"). Second floor primary bedroom, additional bedroom, and 4 pc bath. Conveniently located on Bank Street, with OC bus route at your front door, walk to Rideau Canal, shops, fine restaurants. 1160 sq ft from builders plans. Pets allowed (weight limit). Schedule B must accompany all offers. 24 hours irrevocable required on all offers as seller travels out of town a lot. Some rooms are virtually staged. Bicycle storage room., Flooring: Other (See Remarks). Pets allowed (weight restriction). (id:58456)
RE/MAX Hallmark Realty Group
6703 Suncrest Drive
Ottawa, Ontario
Welcome to 6703 Suncrest Drive an opportunity to own a luxurious waterfront bungalow in the heart of Greely. This stunning 6-bedroom home (4 bedrooms on the main level, 2 in the walkout basement) is perfectly situated on a private lot with tranquil water views and access to a private beach. The open-concept main floor is filled with natural light and features hardwood flooring throughout, an elegant living room with a gas fireplace, and a chefs kitchen with two stoves designed for entertaining.The expansive primary suite offers a spa-inspired ensuite with a double shower, large soaker tub, and serene water views, plus a generous walk-in closet. Two additional bedrooms on the main floor feature their own ensuites & walk in closets perfect for guests or multi-generational living.The fully finished walkout basement features heated floors, a large family room, theater room, two more bedrooms, full bath, and ample storage. Outside, enjoy a spacious enclosed deck overlooking the water, your own private beach area, and beautifully landscaped grounds. Bonus features include an oversized 3-car garage plus a rear utility garage for lawn equipment or storage. This home is also equipped with a standby backup generator. Residents of Woodstream enjoy exclusive access to a private clubhouse with pool, tennis court, and gym.This is a lifestyle property offering privacy, luxury, and community all in one. (id:58456)
Exp Realty
151 Springbeauty Avenue S
Ottawa, Ontario
Well-maintained Monarch 3-bed, 3-bath townhouse with a SEPERATE DOUBLE GARAGE. OVERLOOKING Watershield Park with NO FRONT NEIGHBOURS Features. A low-maintenance yard, 9ft ceilings on the main floor, and hardwood flooring throughout the main and second levels. Includes a formal dining room and an open-concept layout.The spacious primary bedroom offers a 4-piece en-suite and walk-in closet. Two bright bedrooms face south. Convenient second-floor laundry. Walking distance to Michaelle Jean Public School and Farmers Boy, close to schools(Longfields-Davidson Heights Secondary School and Berrigan E.S.), shopping(Walmart, Canadian Tire), and public transit. Super friendly neighbourhood. No pets. No smoking. Please note that the house will be professionally cleaned before closing. (id:58456)
Solid Rock Realty
1203 - 151 Bay Street
Ottawa, Ontario
Experience downtown living in this bright, 12th floor condo, offering stunning city views and abundant natural light - even in the winter thanks to the southern exposure! Spacious 2 bedroom unit features hardwood throughout, and a large balcony - perfect for relaxing or entertaining. The kitchen has beautiful granite countertops, stainless steel appliances (brand new fridge, stove, hood fan), Bosch dishwasher, and an island with a breakfast bar. The primary has corner windows, a walk-in closet, and a roughed-in 2-piece ensuite (ask for details). All utilities are covered in the condo fees, including heating, cooling, hydro, and no rental fees! Enjoy hassle-free living in a well-maintained building featuring amenities such as an indoor pool, sauna, bike room, workshop, and more. Located steps from the Lyon LRT station, and the future Ottawa Library, Parliament Hill, and just across the street from the new Metro grocery store (to be confirmed). Comes with an underground parking spot, and convenient same-floor storage locker & laundry. Updated & freshly painted. Ideal for those seeking a blend of convenience and lifestyle! (id:58456)
Grindstone Realty Inc.
2a - 220 Lyon Street N
Ottawa, Ontario
Available July 1st Bright & Private 1-Bedroom apartment in the Heart of Downtown Ottawa. Welcome to your private oasis in the city! This charming and sun-filled 1-bedroom is located on the first floor of a beautifully maintained Victorian-era heritage building. With soaring cathedral ceilings and tons of natural light, the space offers a truly unique and peaceful living experience.Step out from the kitchen onto your massive private cedar deck perfect for relaxing or entertaining, right in the middle of downtown! Apartment Features: - Spacious layout with living room, bedroom and large private balcony. - Soaring cathedral ceilings and abundant natural light. - Quiet and privatetop-floor unit - Laundry facilities on the main floor of the building; Prime Downtown Location:- Situated at Lyon St. N. & Gloucester St.- Just minutes from the Parliament Buildings- Easy walking distance to grocery stores, cafés, and shops- Steps to major bus routes and bike lanes- 10-minute bike ride to University of Ottawa via Laurier Ave.- 15-minute walk to Place du Portage Note 1620 is the rent and 150$ is extra for all utilities including water, hydro and gas. Full application is required. (id:58456)
Right At Home Realty
166 Trail Side Circle
Ottawa, Ontario
Welcome to this bright and spacious 3-bedroom, 3-bathroom townhome situated on a quiet street. Freshly painted throughout, this home features a main level with an open-concept living area and a kitchen that overlooks both the dining and living spaces perfect for entertaining. Recent updates include a new kitchen faucet and a new hot water tank (2025). Upstairs, you'll find a primary bedroom complete with an ensuite and walk-in closet, alongside two additional bedrooms and a full bathroom. The finished basement offers a versatile rec room with laminate flooring, ideal for extra living space. Step outside to a fully fenced backyard with a deck, perfect for outdoor gatherings. Close to parks, recreation, schools, and transit plus no rear neighbours! (id:58456)
Exp Realty
8 - 1906 Belmore Lane
Ottawa, Ontario
Great 3 bedroom, 3 bath home located within walking distance to schools, public transport, park, amenities and apx. 10 minutes to downtown Ottawa. This home has a spacious main floor layout with a large living room with access to the yard. The second floor has 3 bedrooms which include a good size primary bedroom with a 2pc ensuite & a walk-in closet. The basement is unfinished, you'll find the laundry & utility areas and you could easily finish a future family room for additional living space if needed. Furnace October 2024. 24 Hours Irrevocable on all Offers. 24 HRS for all showings. (id:58456)
RE/MAX Hallmark Excellence Group Realty

