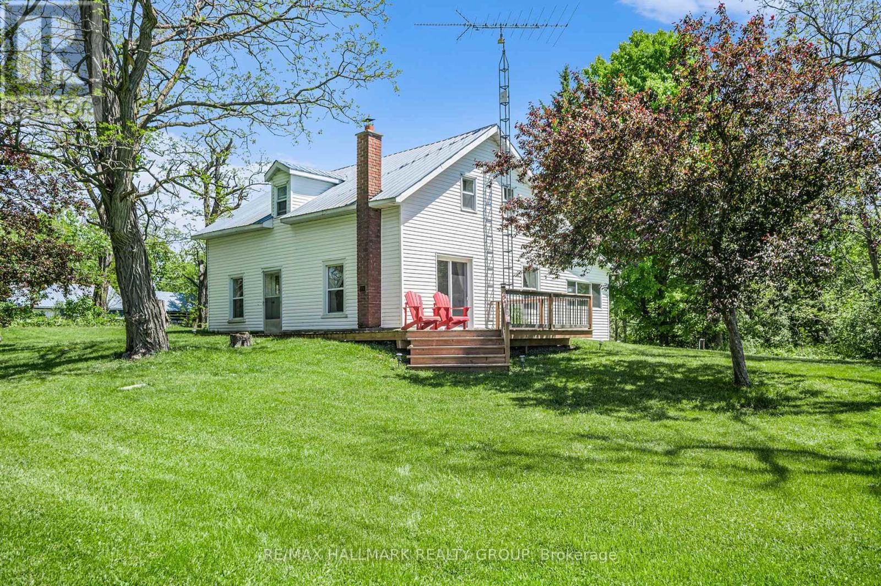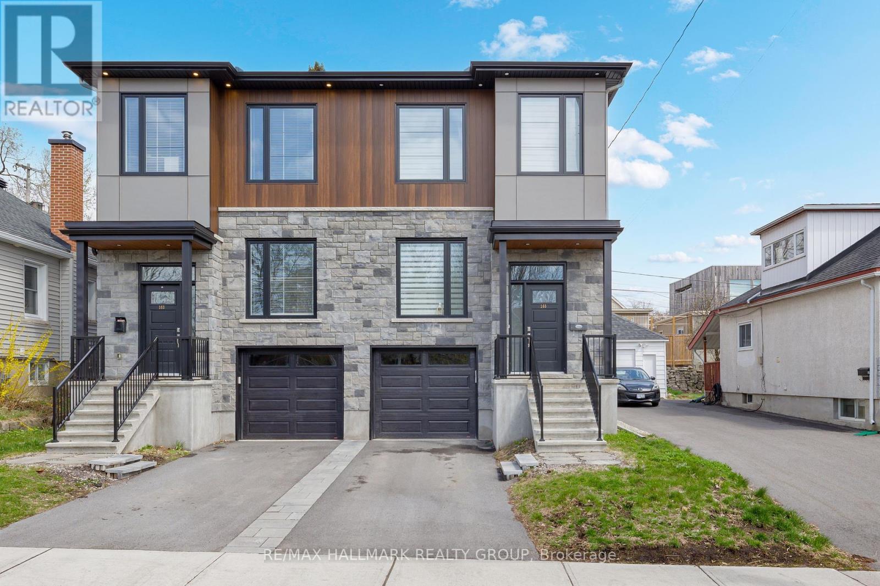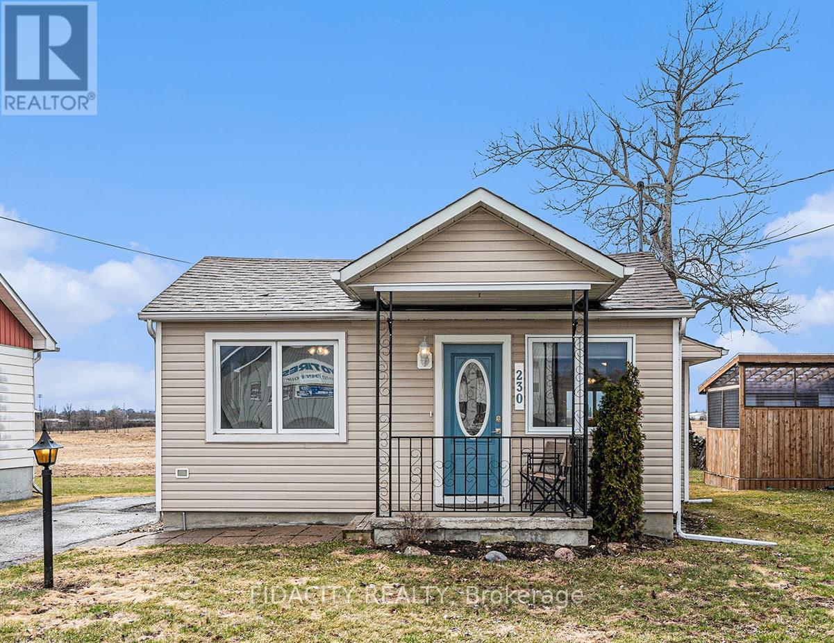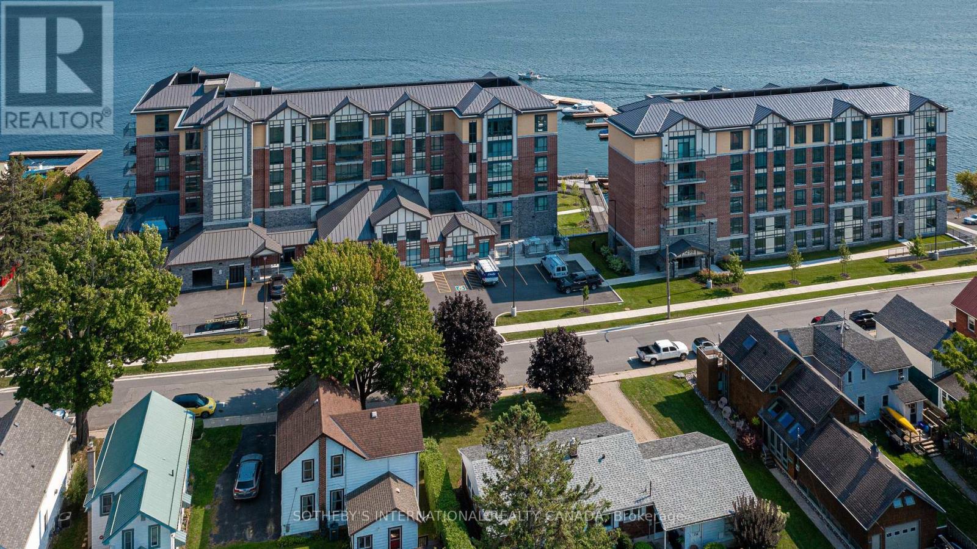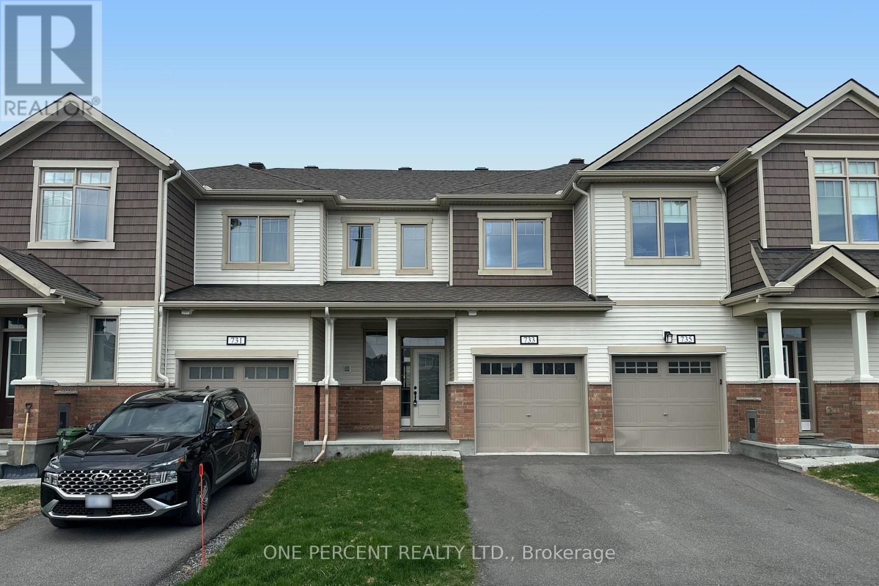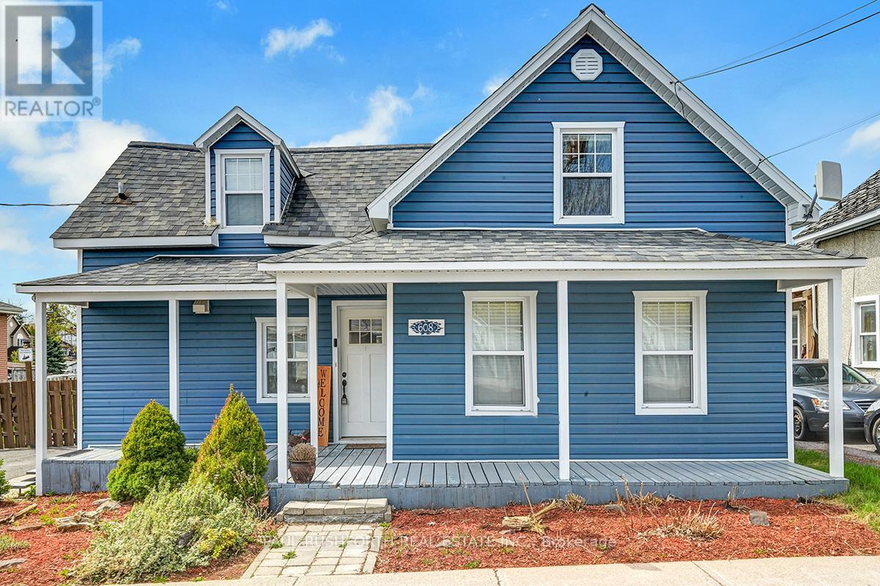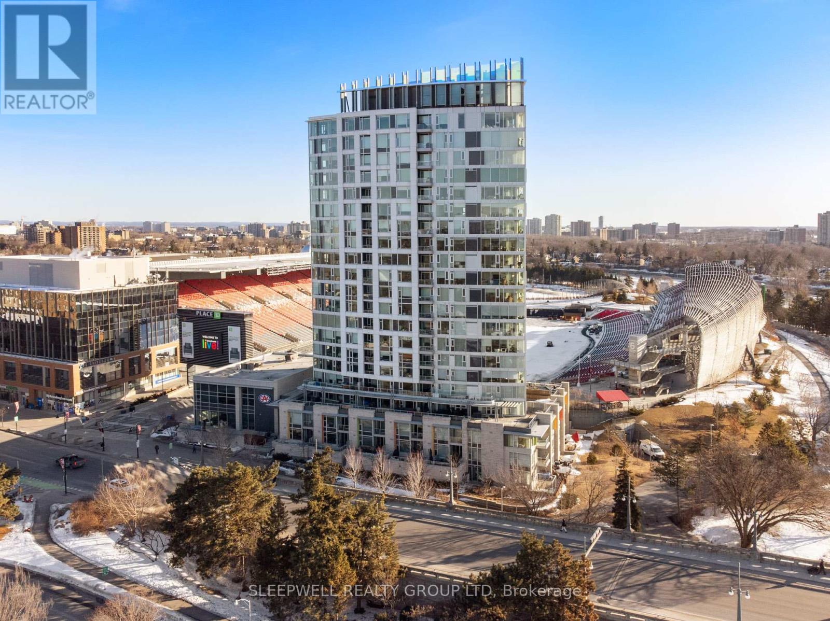Search Results
80 R13 Road
Rideau Lakes, Ontario
Classic "BIG RIDEAU LAKE" homestead with 372 feet of crystal clear waterfront. Ideal for swimming, boating and fishing. This property has spectacular views right down the main channel that will take your breath away. This south shore waterfront gets all day sun and beautiful sunsets. This multi season home has been tastefully updated throughout and features 3 bedrooms and an open loft area. Sleeps 10 comfortably. Spacious living room with an open kitchen - ideal for entertaining. Large main floor sunroom for formal dining with a relaxing lounge area. Enjoy your morning coffee on the front porch or a glass of wine on the sundeck or dock facing the lake. Sprawling parkland setting with towering mature trees. Firepit close to the waters edge. 2.9 acre - point location offers an abundance of privacy. Lots of room to build additional outbuildings in the future. Big Rideau Lake is a UNESCO World Heritage Site and is part of the Rideau Canal system. Boat to either Ottawa or Kingston through the historic lock system. 15-20 minute drive to either Perth or Smiths Falls with the hamlet of Rideau Ferry just down the road. Just over an hour to Ottawa and 3.5 hours from Toronto. Start your family memories here. (id:58456)
RE/MAX Hallmark Realty Group
504 - 135 Barrette Street
Ottawa, Ontario
Experience life at the intersection of history and modernity at Saint-Charles Market. This award-winning boutique condominium embraces the tradition of its neighbouring heritage building while making a bold, artistic architectural statement with enhanced security and a concierge. Unit 504 is truly a horizontal home at a staggering 1,800 square feet. A primary bedroom with a custom Pianca wardrobe system and bathrooms with slate heated flooring and quartz countertops create a peaceful sanctuary, while the drama of natural concrete pillars and a Juliet balcony create a perfect space for life, work, and entertaining in the open-concept living and dining area. Enjoy spectacular views of Old City Hall and the Gatineau Hills from your private bistro-style balcony. The walk-through kitchen is fully upgraded, with a dual fire gas range and an electric oven. Throughout, natural light is abundant and complemented by thoughtful design, creating fanciful plays of shadow and colour. Find your home in this work of art. (id:58456)
Royal LePage Team Realty
165 Longpre Street
Ottawa, Ontario
Don't Miss This Rare Opportunity!This stunning freehold semi-detached home, built in 2022, is ideally situated in one of Ottawa's most desirable central locations just steps from Beechwood Avenue and minutes from downtown, the University of Ottawa, and the ByWard Market. Designed for modern living, this custom home features an open-concept layout with engineered hardwood floors and soaring 9-foot ceilings on both the main and lower levels. Step into a striking foyer with porcelain flooring and a convenient 3 piece bathroom room. Enjoy a stunning formal dining room with a huge window. The gourmet kitchen is a true showstopper, boasting sleek white cabinetry, a quartz island with breakfast bar, granite backsplash, stainless steel appliances, and an open view to the inviting living room with a fireplace and full-height granite surround. Upstairs, a beautiful hardwood staircase with elegant spindles leads to three spacious bedrooms, including a luxurious primary suite with a walk-in closet and spa-like ensuite bathroom. The fully finished basement offers radiant heated floors, a full bathroom, and direct access from the garage ideal as additional living space or a potential in-law suite. Outside, the professionally landscaped yard features low-maintenance interlock stone and river rock, enhancing both curb appeal and functionality. Enjoy easy access to the Rideau River, Richelieu Park, Ottawa's extensive bike path network, the NCC River House, Rockcliffe Lookout, and The Pond a city-maintained swimming lake. Close to public transit, top-rated schools, hospitals, shopping, and more. With interest rates continuing to decline, now is the perfect time to buy before prices rise. This home offers the ultimate blend of urban lifestyle, income potential, and unbeatable location. (id:58456)
RE/MAX Hallmark Realty Group
20 Elizabeth Avenue
Kingston, Ontario
Welcome to your new home in one of Kingston's most sought-after neighborhoods. This stylish and beautifully updated bungalow offers three spacious bedrooms up and 1 plus den down , 1 plus 1 luxurious bathrooms, all designed with modern elegance and comfort in mind.Step inside to discover a bright, open-concept living area that's perfect for both entertaining and day-to-day family life. The interior sports modern finishes throughout, with no carpet to maintain, ensuring a sleek and allergy-friendly environment. Natural light floods every corner, creating a warm and inviting atmosphere.The heart of this home is the contemporary kitchen, which showcases chic cabinetry and appliances, ideal for the home chef. Both units are equipped with separate laundry facilities, ensuring convenience and privacy for everyone in the household.One of the standout features of this property is the in-law suite with a separate entrance. Whether it's for multi-generational living, hosting teenagers seeking independence, or generating additional income, this suite offers endless possibilities.Outside, enjoy a large, manicured yard, perfect for summer barbecues, gardening, or simply relaxing under the sun. The attached garage provides ample storage and secure parking, further enhancing the home's practical appeal.This home represents a perfect opportunity to enjoy stylish living with upgraded features amid the tranquil surroundings of a well-established neighborhood. Don't miss out on making this desirable property your new home. Schedule a viewing today. (id:58456)
Lpt Realty
230 Main Street N
North Dundas, Ontario
Charming Bungalow in the Heart of Chesterville! Welcome to this delightful and well-maintained bungalow, perfect for first-time buyers, down sizers, and small families alike. The main floor features beautiful hardwood floors throughout, a bright and open living and dining area, a full bathroom, and a spacious primary bedroom. The functional kitchen offers direct access to a sunny back deck perfect for BBQs or quiet morning coffees watching the sunset. The fully finished basement adds incredible value and doubles your living space with 2 additional bedrooms, a large rec-room for relaxing or entertaining, storage space & laundry area/bathroom with shower. Outside, you will find a huge yard with a large storage shed, no rear neighbours and an open field behind giving you unobstructed sunset views that are absolutely breathtaking. It's the perfect spot to unwind after a long day. Located in the peaceful town of Chesterville, everything you need is within walking distance grocery store, restaurants, hardware store, gas station, even a local bowling alley! Theres also a nearby park with a pool, tennis courts, and green space for the whole family to enjoy. Find walking trails just a quick 5-minute drive away. Quiet, convenient, affordable, and full of charm this home has it all. (id:58456)
Fidacity Realty
221 - 129b South St Street
Gananoque, Ontario
Luxury Waterfront Condo with Unmatched Views & Exclusive Boat Slip. Discover an extraordinary blend of elegance and waterfront living in this stunning 2-bedroom, 2-bathroom corner condo overlooking the majestic St. Lawrence River. With 270-degree panoramic views (South, West, and North), every moment in this home is bathed in breathtaking natural beauty. A Home & Weekend Retreat in One! What sets this condo apart? A large 44 foot boat slip, making it the perfect retreat for boating enthusiasts. Effortlessly transition from sophisticated urban living to weekend getaways on the water, all from your own private dock. Sophisticated Design & Thoughtful Upgrades. Step inside and experience luxury at its finest, with a carefully curated open-concept layout that maximizes space and flow. The stunning outdoor stone/indoor stone veneer accent wall adds warmth and character to the living room, complemented by a curved 60" TV and a sleek fireplace, creating the ultimate ambiance for relaxation or entertaining. Gourmet Kitchen with high-end appliances, marble countertops, custom backsplash, and layout for enhanced space and functionality. Premium Finishes include upgraded hardwood floors throughout, motorized smart blinds for effortless ambiance control, and custom lighting. Tranquil primary retreat with spa-like ensuite and breathtaking views. Generous Storage & Parking includes 2 parking spots and a large storage locker. Your Waterfront Lifestyle Awaits! This exclusive condo is more than just a home, it's a lifestyle statement. Whether your'e looking for a serene sanctuary or an entertainers dream, this property offers the best of both worlds. Schedule Your Private Viewing Today! (id:58456)
Sotheby's International Realty Canada
314 Crownridge Drive
Ottawa, Ontario
Welcome to this beautifully maintained lower-unit condo, offering a perfect blend of comfort, style, and convenience. Boasting TWO parking spaces, this home is ideal for professionals, small families, or investors looking for a prime location. Step inside to an inviting eat-in kitchen, featuring crisp white cabinetry and sleek stainless steel appliances, perfect for morning coffee or casual dining. The open-concept living and dining area showcases gleaming hardwood floors and a cozy fireplace, creating a warm and welcoming atmosphere. From the living space, step through the patio doors to your private back deck, where mature trees provide a touch of tranquility ideal for relaxing or summer BBQs. The lower level retreat features two generously sized bedrooms, each with its own ensuite, offering ultimate privacy and comfort. The primary bedroom boasts a full wall-to-wall closet, ensuring ample storage, while in-unit laundry and additional storage complete this thoughtfully designed space. Perfectly located directly across from Crownridge Park, where you can enjoy the splash pad and tennis courts. This home is also just minutes from public transit, grocery stores, and essential amenities. Dont miss this exceptional opportunity to own a move-in-ready condo in a highly sought-after neighbourhood! (id:58456)
Keller Williams Integrity Realty
733 Megrez Way
Ottawa, Ontario
Stunning 2021-built townhome, where modern design, high-end finishes, and an abundance of natural light create a warm and inviting atmosphere. The main floor boasts elegant hardwood flooring throughout its open-concept living, dining, and kitchen areas, complete with stainless steel appliances and sleek finishes. A patio walkout extends your living space outdoors, while a convenient powder room and single-car garage enhance functionality. Upstairs, the primary bedroom serves as a peaceful retreat with its spacious walk-in closet and luxurious ensuite bathroom. Two additional bedrooms and a full bathroom complete the second level, providing ample space for family or guests. The unfinished basement offers endless possibilities for customization, whether for storage, a recreation area, or future expansion. Beautifully maintained and thoughtfully designed, this home showcases exceptional craftsmanship and is ready for its next owners to move in and enjoy. Don't forget to checkout the 3D TOUR and FLOOR PLANS! Book a showing today, you won't be disappointed. (id:58456)
One Percent Realty Ltd.
608 St Louis Street
Clarence-Rockland, Ontario
Nestled in the heart of Rockland, this charming cottage-style home offers the perfect blend of character and modern updates. Just steps from the shops and restaurants along Laurier, it boasts a spacious, updated eat-in kitchen with views of the beautifully landscaped backyard, complete with a large deck and gazebo ideal for outdoor entertaining. The inviting living room features a cozy gas fireplace, perfect for relaxing evenings. Upstairs, you'll find two well-appointed bedrooms, while both bathrooms have been tastefully updated. With a newer roof, AC, and siding, this home is move-in ready. A rare gem in a prime location, full of warmth and charm! 24 Hour Irrevocable on all Offers. (id:58456)
Paul Rushforth Real Estate Inc.
1405 - 1035 Bank Street
Ottawa, Ontario
Discover the perfect blend of style, luxury, and comfort at the Rideau at Lansdowne, located at 1035 Bank Street in Ottawa's Glebe neighbourhood. The Rideau offers residents a host of amenities designed for modern urban living. Enjoy the convenience of a 12-hour concierge service, a state-of-the-art fitness center, a guest suite for visitors and access to the Wholefood grocery store through the garage. Entertain in style with three party rooms overlooking TD Place stadium, complete with a kitchen and a spacious BBQ terrace. Additional features include secure underground parking, a sports lounge that provides a direct view of the stadium's football and soccer fields. From the moment you step inside, you'll be captivated by the open and airy living space designed for both relaxation and functionality. The generously sized bedrooms offer ample storage, while the sleek, modern bathroom boasts high-end fixtures and a spacious layout for ultimate comfort. Beyond its beautifully crafted interiors, the prime location makes it truly exceptional. Overlooking Landsdowne, it offers an unparalleled view that enhances its charm. More than just a home, this is a lifestyle waiting to be embraced. Don't miss your chance to make it yours! (id:58456)
Sleepwell Realty Group Ltd
3492 County 26 Road
Augusta, Ontario
Extraordinary 186-Acre Farm - A Rare Opportunity! Welcome to this breathtaking 186-acre estate, offering a perfect blend of workable farmland, lush pastures, and a thriving sugar bush! 3492 County Road 26 is ideal for farming, homesteading, or simply enjoying the beauty of luxury rural living. Land & Barn Features: 62 total acres of workable land, including 30 acres of lush pastures & 30 acres of premium alfalfa. Approximately 70 acre sugar bush with endless potential. 40' x 48' barn, fully insulated with 200-amp service, ready for livestock, equipment, or workshop space. Now let's talk about the home - A Masterpiece of Restoration & Modern Elegance! This remarkable stone farmhouse has been completely renovated and expanded (2020), blending historic charm with contemporary modern luxury. Step inside to an expansive main floor, featuring: A show-stopping kitchen (complete with KitchenAid appliances) that is spacious, modern, and designed for entertaining! A functional pantry is also an added bonus and will help keep your dream kitchen well-kept. Expansive living spaces, including a living room w/wood burning fireplace, den w/ library, and home office. The main level powder room is also wheelchair accessible, offering a wide entrance and extra space. The primary suite is a luxurious oasis, offering: a custom walk-in closet with built-ins, a spa-inspired ensuite with dual sinks, heated floor, and an oversized 2 person glass walk-in shower. PLUS a private sitting area and even a personal staircase leading to the living room. Surrounded by rolling fields, mature trees, and breathtaking views, this property is the ultimate escape while being fully equipped for modern country living. Whether you're looking for an operating farm, equestrian estate, or serene retreat, this farm is truly one of a kind. (id:58456)
Real Broker Ontario Ltd.
125 (E) - 1554 E Beaverpond Drive
Ottawa, Ontario
Welcome to this charming 3-bedroom, 2-bathroom condo townhome, ideally located in the desirable Pineview community. This bright and updated home features quality hardwood laminate flooring throughout the main and second levels. The main floor boasts a spacious living space with living room, dining room and an updated kitchen with granite countertops plus walkout to the garden. Situated on the outer edge of the complex this unit is on Beaverpond Drive, which offers privacy and tranquility with a newer fenced-in backyard which also has space for garden, shed, outdoor furniture and a BBQ. Finished basement with 3 piece bathroom. Pride of ownership throughout. Home is conveniently located within walking distance to Blair Train Station, parks, golf course, schools, grocery stores, restaurants, and Costco, with easy highway access and minutes to downtown. Enjoy the added perks of an inground pool and clubhouse just in time for summer! Water/sewer included with the condo fees, roof 2014, attic insulation 2020, dishwasher 2024, washer and dryer 2018. Utility costs: Average Hydro: $96.19 per month | Average Gas: $41.58 per month | Average Water Tank: $29.07 per month Age of furnace - October 2019 Age of A/C - 2019 Upgrades made: New windows (2025), new electrical box (2024), copper-tailed electrics (2024). ESA and status certificate available. Move in and enjoy! (id:58456)
Century 21 Action Power Team Ltd.
