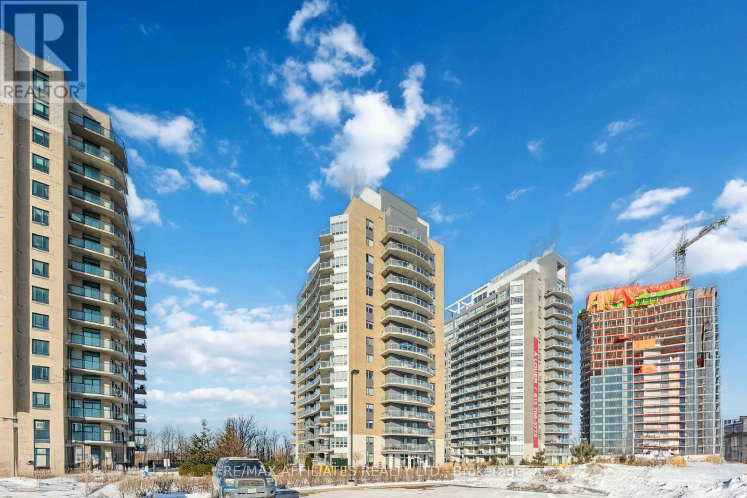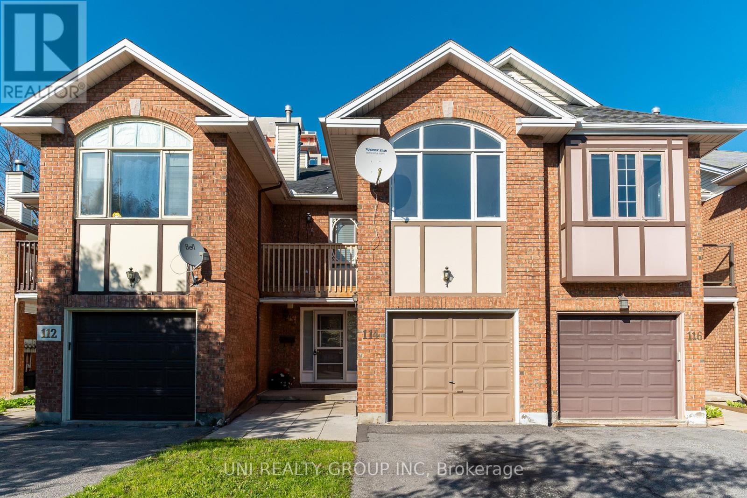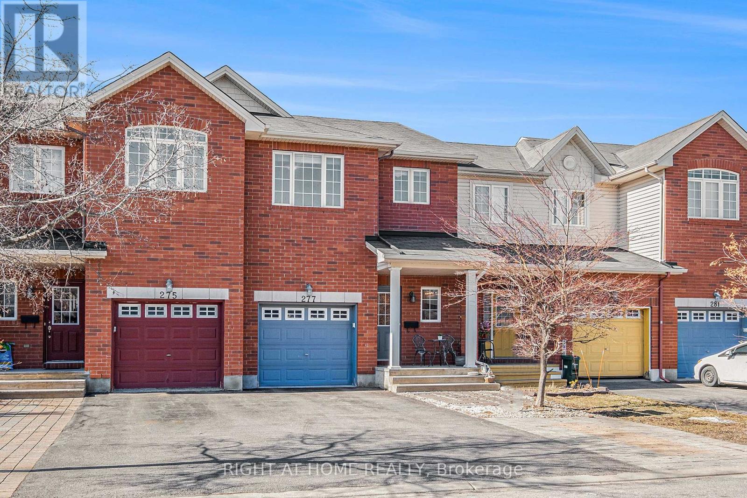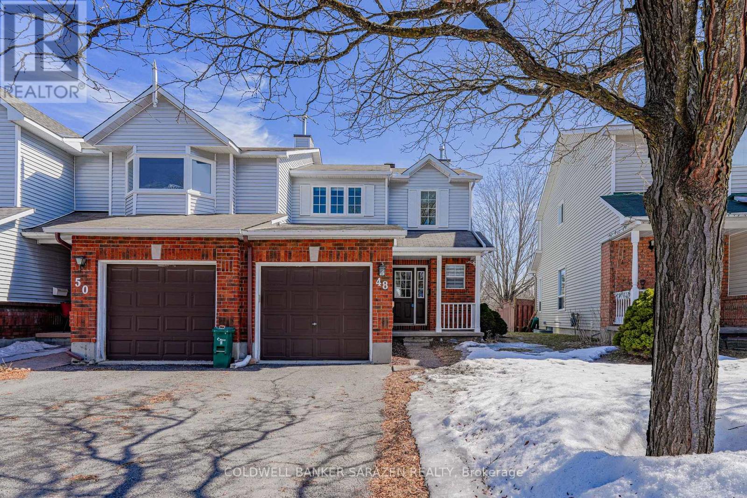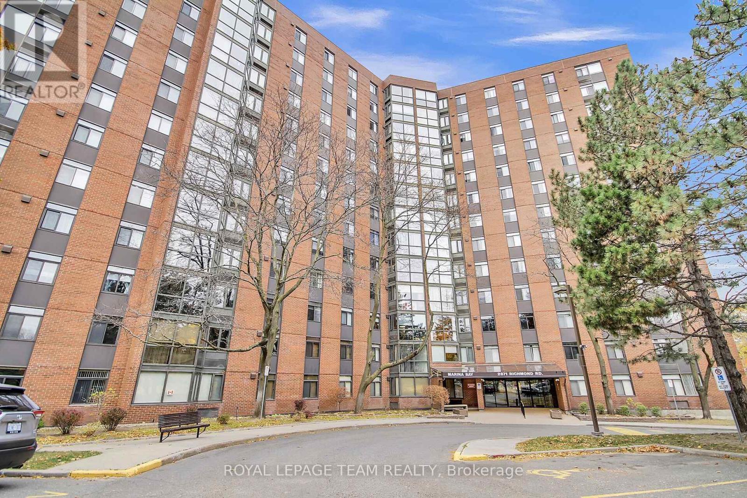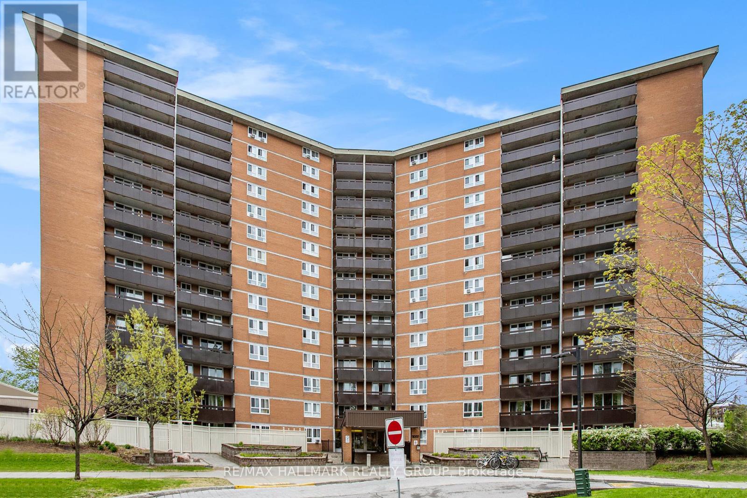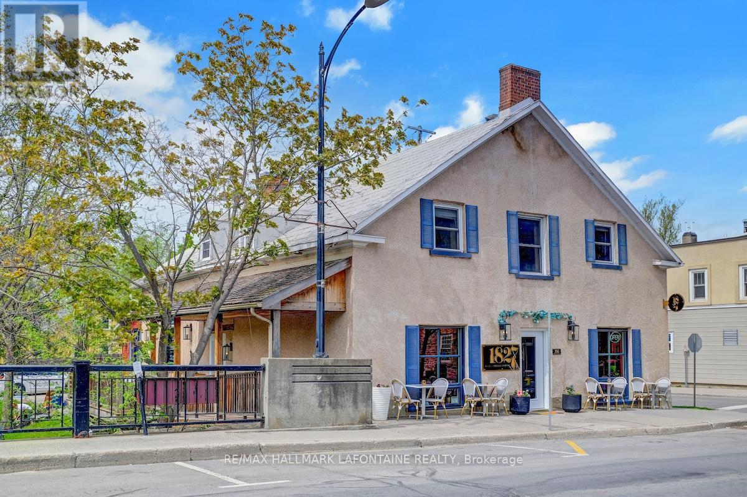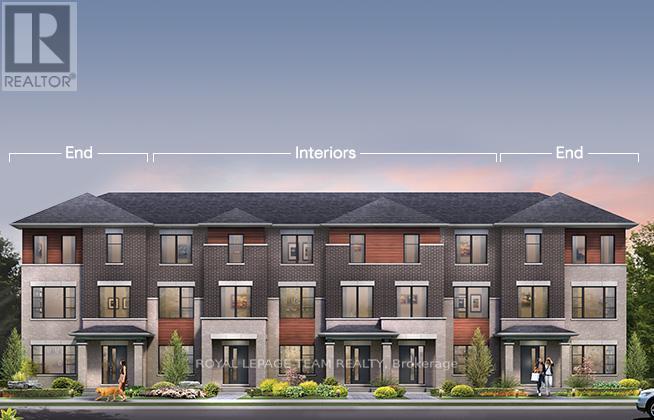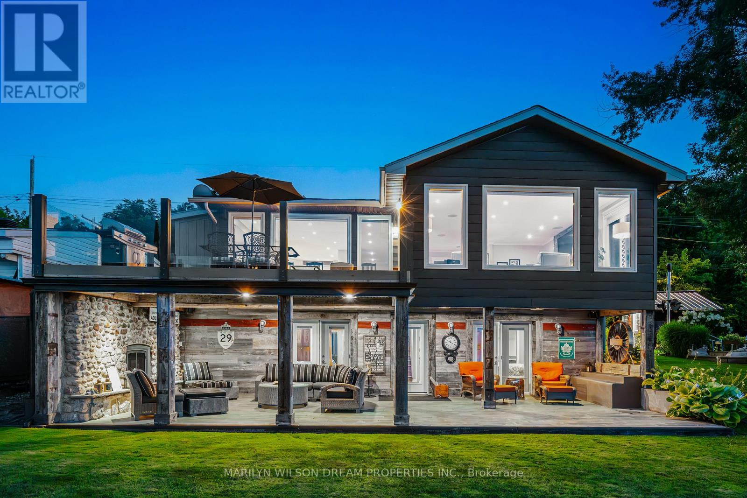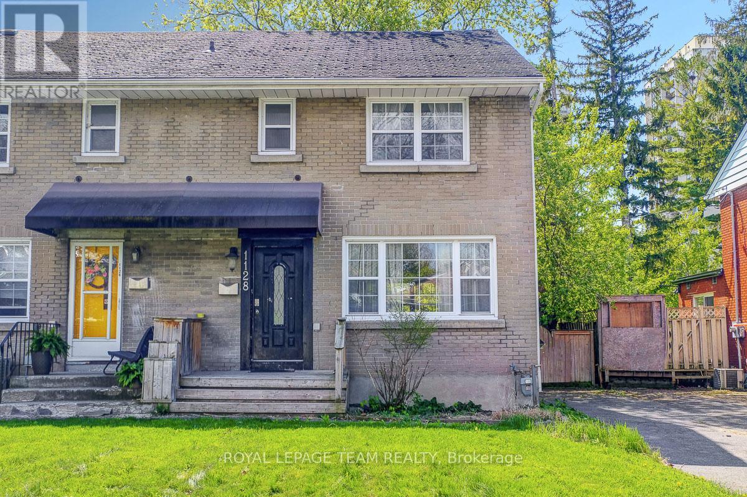Search Results
1103 - 200 Inlet Park
Ottawa, Ontario
This stunning 1-bedroom plus DEN condo on the 11th floor with western exposure offers spectacular water views and an abundance of natural light. Enjoy access from living room and bedroom, expansive balcony, perfect for relaxing or entertaining while taking in the serene surroundings. Inside, the open concept living and dining area features beautiful hardwood and ceramic flooring throughout, creating a seamless flow.The modern kitchen is a chef's dream with a large center island, granite countertops, and plenty of space for meal prep and entertaining. The spacious bedroom provides direct access to the balcony, while the den offers a flexible space ideal for a home office or guest room.The bathroom is generously sized, with both a separate tub and shower for added convenience and luxury. Additional features include in-suite laundry and ample storage space. Located in a sought-after building next to Petrie Island, you'll have access to an array of top-notch amenities, including a rooftop terrace and pool, a fully equipped gym, and a party room for hosting gatherings. With easy access to the highway and public transit, this condo offers the perfect balance of convenience and luxury. Don't miss out on this incredible opportunity! (id:58456)
RE/MAX Affiliates Realty Ltd.
306 Equinelle Drive
North Grenville, Ontario
Stunning and impeccably maintained 2018 Anderson model build by EQ Homes! This 2-bedroom + den, 2-bath bungalow is packed with premium upgrades and thoughtful features that set it apart. Step into the heart of the home, a custom gourmet kitchen featuring high-end cabinetry, quartz countertops, custom pull-outs and organizers, and an oversized island that comfortably seats six.The open-concept living and dining area is bathed in natural light, with tray ceilings, expansive windows, and a cozy natural gas fireplace perfect for entertaining or quiet nights in. One of the home's most unique features is the side lanai, complete with custom awnings and screens, ideal for enjoying your morning coffee or evening glass of wine. The bathrooms are just as luxurious, while the ensuite enjoys radiant heated floor and both have custom pull-out storage for maximum function and style. The untouched basement offers endless possibilities for future development including bathroom rough in. Outside, enjoy a private backyard with no rear neighbours and a double car garage for added convenience. Located in the highly desirable eQuinelle Golf & Lifestyle community, this home offers the perfect blend of luxury, comfort, and community. Don't miss your chance to live in one of Kemptville's most sought-after neighbourhoods! (id:58456)
Royal LePage Team Realty
114 Thornbury Crescent
Ottawa, Ontario
Welcome to 114 Thornbury Crescent, a stunning 3-bedroom, 4-bathroom freehold townhome nestled in the heart of Centrepointeone of Ottawas most sought-after communities. Thoughtfully designed and freshly updated throughout, this move-in-ready home offers the perfect blend of comfort, style, and convenience. Step into a spacious foyer with elegant ceramic flooring and a graceful curved oak staircase that sets the tone for the rest of the home. The main level features an open-concept living and dining area with gleaming hardwood floors, and a cozy gas fireplace ideal for everyday living and entertaining. The sunlit eat-in kitchen is outfitted with beautiful countertops, well maintained appliances, and a patio door that leads to a large rear interlock and a fully fenced private backyard perfect for outdoor gatherings. Upstairs, you'll find three generous bedrooms, the master bedroom includes an expansive primary retreat with soaring cathedral ceilings, a walk-in closet, a luxurious 5-piece ensuite, and your own private balcony to enjoy morning coffee or evening breezes. The fully finished basement adds valuable living space, a full 3-piece bathroom, and a recreation area ideal for guests, extended family, or a home office. Situated just steps from Centrepointe Park, the Ben Franklin Skating Rink, Algonquin College, the city library, future LRT, and College Square, this is a rare opportunity to own a meticulously maintained home in a prime location. Whether youre a growing family, a professional, or an investor, 114 Thornbury Crescent checks all the boxes dont miss out! Kitchen(2022), Bathrooms(2022), Interlock and landscaping(2022). Ceiling changed to a smooth ceiling(2022). Balcony(2022). Stairs(2022), Painting(2025). Master Bedroom windows glass(2022). Auto garage door opener(2021). Some of the pictures are virtually staged. 24 hours irrevocable for all offers. (id:58456)
Uni Realty Group Inc
570 County Road 9 Road
Alfred And Plantagenet, Ontario
Welcome to 570 County Road 9 in Plantagenet - a beautifully renovated high-ranch bungalow nestled on a stunning waterfront lot. This spacious home offers 4 bedrooms and 2.5 bathrooms, blending modern comfort with serene natural surroundings. Step into a generous, sunlit foyer with practical storage solutions. Upstairs, you'll find an open-concept living area designed for both relaxation and entertaining. The kitchen is a chefs dream, featuring quartz countertops, plenty of cabinetry, and a large island with seating, ideal for meal prep or casual gatherings. Flooded with natural light from oversized windows, the living room provides a warm and inviting space, while the adjacent dining area includes elegant built-ins for added storage and style. The primary suite boasts a spacious bedroom, walk-in closet, and a luxurious ensuite with double sinks and a walk-in shower complete with dual showerheads. Two additional well-sized bedrooms and a stylish 3-piece bathroom complete the main floor. Downstairs, the bright, open basement offers endless possibilities a gym, playroom, office, or family room. It features a cozy natural gas fireplace, built-in cabinets, and a office space for staying organized. The lower level also includes a fourth bedroom, a laundry room with its own toilet and sink, and direct access to the oversized heated garage. Step outside to enjoy two expansive decks with breathtaking river views perfect for barbecues, relaxing, or entertaining. Surrounded by mature trees, the property offers privacy and tranquility, with a spacious concrete firepit area for evenings under the stars. Don't miss the opportunity to own this one-of-a-kind waterfront retreat. (id:58456)
Royal LePage Performance Realty
277 Macoun Circle
Ottawa, Ontario
* Open House Sat, May 17 & Sun, May 18 from 2 PM - 4 PM* Welcome to 277 Macoun Circle, a three-bed + loft and three washroom townhouse just minutes from top-rated schools, parks, and all essential amenities. With its prime location and move-in-ready condition, this stunning townhouse offers the perfect blend of modern elegance and functional living. From the moment you step inside, you'll be amazed by the sun-filled and open-concept design. The primary bedroom is a peaceful retreat with a walk-in closet and a spa-like 5-piece ensuite featuring a deep soaker tub and a stand-up shower. The exceptional loft attached to the primary bedroom is perfect for a home office, cozy lounge or reading area. Finished basement has a Rec Room with a Gas Fireplace. Central Vacuum, freshly painted, has pot lights on the main floor, a fenced backyard with a deck, and interlocking at the front. It has the option of having a 3rd parking space. Existing Patio Furniture and BBQ Machine are included. (id:58456)
Right At Home Realty
356 Monica Crescent
Ottawa, Ontario
WELCOME TO YOUR DREAM TOWNHOME! This GORGEOUS 3 Bedroom, 3 Bathroom, END UNIT with Garage features a newly refinished walkway leading to a warm welcoming redesigned large open Foyer (2020) with Garage access. Love to cook? Check out this bright newly Renovated & Altered Kitchen (2021) with Granite Countertops, subway tile backsplash, porcelain floor tiles, wine rack, floating shelves, pantry & plenty of cupboard space & 4 Appliances. Entertain in your open-concept Dining & Living room with Gleaming Hardwood floors, Brick front corner Gas fireplace with Oak Mantle & shiplap finish. Renovated (2022) powder room completes the main floor. As you make your way upstairs the once full wall was partially opened to allow the natural light from the Skylight to flow down the stairs. The second floor were all changed to Engineered Hardwood Flooring (2022). The Primary Bedroom was totally refreshed (2022), the old side by side tiny walk-in closet & 2 pcs ensuite was redesigned to a more functional 3 pcs modern ensuite with shower & a newly added large-scaled walk-in closet complete this still spacious bedroom able to accommodate a King size bed! The 2 sizably generous bedrooms offer ample closet space with new doors (May 2025) & built-in organizer. The main bathroom was renovated prior to 2018. After a long day, retire downstairs through the French door to a redone & extended Recroom (2019) for some family time, Laminate flooring & newly installed Oak Steps and Risers (May 2025) & a stylish Barn Door to close off the Utility & Laundry room with tons of storage space! The Main floor Patio door leads you to your backyard, a large entertainment size deck & Oasis retreat! Other features of this Home: Freshly painted through out, Modern flat ceilings, NO more Popcorn Ceilings, removed through out all floors, 2 stage High efficiency Furnace & A/C (2024), Smart Garage door opener with APP, Visitor parking across the street at your door. (id:58456)
RE/MAX Affiliates Realty Ltd.
48 Blackdome Crescent
Ottawa, Ontario
Charming 3-bedroom END-UNIT townhouse located in the desirable KANATA LAKES neighborhood. Excellent assigned public schools near this home -- Stephen Leacock (25/3032) , Earl of March(8/689). This property offers enhanced privacy with NO REAR NEIGHBORS and backs onto Kanata Ave! Step inside to a welcoming foyer leading to a bright living area with laminate flooring(2018). The spacious kitchen features a breakfast bar, perfect for casual meals. The cozy open-concept living and dining room provides direct access to the backyard, ideal for entertaining. Heading upstairs, the staircase has carpeting(2018), while the entire second floor is upgraded with laminate flooring(2018). The primary bedroom is generously sized, featuring updated windows (2014) and a full-wall closet. Two additional bedrooms and a main bathroom complete the upper level. The finished basement offers a versatile recreation space, additional storage, and a laundry area. Notable updates (approximate years): Roof:2010, Windows:2014, AC: 2017, Heat Pump:2024. (id:58456)
Coldwell Banker Sarazen Realty
153 - 298 Masters Lane
Clarence-Rockland, Ontario
PRICED TO SELL!! This Bungalow style condo, with rare detached GARAGE plus one additional parking, backs onto the prestigious Rockland Golf course, can be yours NOW! You will adore the "Great Room" open concept kitchen/dining/living room area, which is perfect for entertaining. Gourmet kitchen, with high end SS appliances, quartz countertops, Chef's island, loads of cupboard and countertop space. You will enjoy the golf course views from your living room as well as the 20'x7' three season covered patio, with your own storage area!! Two generous size bedrooms, full bathroom with a walk-in shower, plus laundry room with FULL size washer and dryer!! This unit is sure to impress, pride of ownership, rare 2 parking spots. Walk out to the 9th tee box!!! Nothing to do except move!! (id:58456)
First Choice Realty Ontario Ltd.
301 - 2871 Richmond Road
Ottawa, Ontario
Prestigious Marina Bay. Guests are greeted with an impressive, first-class lobby, complete with fireplace. Ground floor unit, private, easy access. Bright, spacious and freshly painted, with two sizable bedrooms, two-bathrooms. Large, open concept dining/living room, interior wall of the solarium was removed for even more living space. Eat-in Kitchen. Flooring in great shape, mix of carpet, hardwood and tile. Many amenities: gym, outdoor pool, sauna, hot tub, squash courts, library, games room and party room. Well-managed condo & building with a great community feel and its "kid and pet friendly". In unit storage and laundry, full size washer & dryer. Rooftop terrace has great views of the Ottawa River and gorgeous sunsets. Close to Ottawa River and Britannia Park and Beach, great tennis and biking paths! Transit at door, Bayshore around corner. Short drive to Queensway Carleton Hospital and DND HQ. 24 hours irrevocable. Garage parking Level 2 # 222. *Virtually staged., Flooring: Hardwood, Flooring: Carpet W/W and HW (id:58456)
Royal LePage Team Realty
8 - 90 Briargate Point
Ottawa, Ontario
Welcome to 90 Briargate Private #8, a beautifully maintained top-floor 2-bedroom, 2-bathroom condo nestled in Orleans' sought-after Springridge/East Village community. From the building's unique, turret-inspired exterior to the bright and spacious interior boasting 9 ft ceilings, this home offers an ideal blend of character and comfort. Inside, you're greeted by a welcoming foyer leading to a sun-filled living room enhanced by bay windows and crown molding. Gleaming hardwood floors flow through the open-concept dining area, which seamlessly connects to the well-appointed kitchen, complete with modern appliances, plenty of prep space, and a cheerful breakfast nook. A private balcony just off the kitchen is perfect for morning coffee or evening relaxation. The generously sized primary bedroom boasts ample closet storage and direct access to a full ensuite bathroom. A second bedroom and additional half bath offer plenty of flexibility for guests, a home office, or space for hobbies. Conveniently, the parking is located right in front of the building, making daily living even easier. Ideally situated near major transit routes, parks, shopping, and the future LRT, this condo is a wonderful choice for first-time buyers, downsizers, or investors. Don't miss your chance to own a move-in-ready gem in one of Orleans most convenient locations! (id:58456)
Engel & Volkers Ottawa
943 Mountainview Avenue
Ottawa, Ontario
Beautiful red brick home situated on a large lot in the family-oriented neighbourhood of Whitehaven. Lovely interlock walkway welcomes you home. Spacious living room with picturesque window and formal dining room with hardwood floors. Large kitchen features granite counters, stainless steel appliances, ample cupboard space and breakfast bar. Primary bedroom is located on the main level. Light filled secondary bedrooms and full bath round out the upper level. Fully finished lower level includes recreation room, laundry and full bath. Large yard with a patio for you to enjoy. Oversized 2 garage detached garage. Close to transit, schools, parks and recreation. Rental application, Credit check, ID and pay stubs required. (id:58456)
Exp Realty
820 Fairline Row
Ottawa, Ontario
Step inside and discover The Bayview End, a thoughtfully designed Urban Townhome that maximizes space and comfort. With three bedrooms, this Rear-Lane-Townhome provides ample room for your family to grow and thrive. This home also features additional windows, allowing for more natural light, and a double-car garage, providing not only convenience but also security for your vehicles and additional storage space. Say goodbye to the hassles of street parking and revel in the convenience of having your own private parking area. Experience the epitome of contemporary living with the Urban Townhome. Its blend of practicality, style, and flexibility creates a haven you'll be proud to call home in Abbotts Run, Kanata-Stittsville. December 4th 2025 Occupancy! (id:58456)
Royal LePage Team Realty
1508 - 2000 Jasmine Crescent
Ottawa, Ontario
Welcome to this beautifully maintained 2-bedroom, 1-bathroom condo perched on the 15th floor of a well-managed building, offering breathtaking, unobstructed views of the Gatineau Hills. This sun-filled unit is the perfect blend of comfort, convenience, and style ideal for first-time buyers, downsizers, or savvy investors. Step into a thoughtfully updated kitchen featuring a brand-new backsplash, modern countertops, and a rare, grandfathered-in dishwasher a unique bonus in the building. The open-concept living and dining area is bright and airy, creating a welcoming space for both relaxing and entertaining. Enjoy the peace of mind that comes with a meticulously cared-for home this unit has been lovingly maintained and it shows in every detail. Additional features include:2 spacious bedrooms with generous closet space1 full bathroom with clean, classic finishes1 dedicated parking space located conveniently right in front of the building entrance Condo fees that cover all utilities, offering exceptional value and ease of budgeting Take advantage of the building's extensive amenities, including: Indoor pool, sauna, jacuzzi, well-equipped gym, recreation/party room. Location is everything and this one has it all. Situated in a highly convenient area, you're just minutes from Blair Station, top-rated schools, shopping centers, restaurants, and entertainment options. Whether you're commuting downtown or heading out for the weekend, everything you need is at your fingertips. Don't miss out on this rare top-floor gem with spectacular views, fantastic amenities, and unbeatable value. Book your showing today! (id:58456)
RE/MAX Hallmark Realty Group
100 Gore Street E
Perth, Ontario
Welcome to an opportunity of a lifetime in picturesque downtown Perth on the waterfront along the Tay River! No other real estate opportunities quite like this one! On September 13, 2023, the 1827 Wine & Cheese Lounge opened, providing an elevated experience for the most refined of taste in one of the loveliest communities in the region. This extensively renovated mixed use triplex offers so much to a potential purchaser. You could take over operations of the lounge, you could create your own vision for the space or you can simply invest to add to your real estate portfolio. Over $150,000 in renovations have taken place since June of 2022. Improvements were made to the structure, electrical and plumbing systems as well as to the decor of the main floor space. The fully equipped kitchen has everything a chef needs to create gastronomic wonders and the equipment could be part of the package for a potential purchaser. Customers can enjoy the scenic views of the river from the deck. There are two apartments on the second floor to add to your revenue stream or to act as living quarters for an owner operator. The two bedroom apartment is currently rented for $1590 per month plus hydro. The three bedroom apartment is currently vacant, being repainted and would rent for close to $1750 (plus hydro) and maybe more. The parking lot can accommodate 10 cars. This building has it all, is turnkey and is in a beautiful location! Come and walk the property and its gardens to see for yourself. If visiting the restaurant, please be discreet as the staff may or may not know that the property is for sale. Come see! (id:58456)
RE/MAX Hallmark Lafontaine Realty
14 Oakwood Avenue
Beckwith, Ontario
Spacious mobile home on an oversized lot in Lakewood Estates which is located adjacent to the beautiful Mississippi Lake. As you enter the foyer leads you into the family room addition or directly into the main part of the home. The family room offers plenty of space to relax & enjoy the warmth of the propane free standing stove on cool nights while watching tv or for entertaining you also have access to the patio and backyard. As you move into the main part of the home you will enter the generous living room which is adjacent to the dining area with updated cabinetry and counter space. Next is the updated galley style kitchen with pantry and ss appliances. Off the kitchen is a separate laundry room with access to the side deck and yard. The master suite is adjacent to the kitchen and features plenty of closet space as well as a 5 pc bath that includes a jet soaker tub perfect after a long day. On the other side of the living room there are 2 additional bedrooms and another 4pc bath. There have been many updates over the years including the windows, c/a 2023 apprx., furnace 2023 apprx., kitchen & dining cabinetry 2018 apprx., ss appliances apprx., 5 yrs, washer 1 yr apprx., dryer 7 yrs apprx. Come view this lovely home today, you won't be disappointed. (id:58456)
Keller Williams Integrity Realty
7 Jack Aaron Drive
Ottawa, Ontario
Rare Opportunity! First-Time Offering - Bungalow in Craig Henry. Beautifully maintained and spacious 3-bedroom, 3-bathroom bungalow - for sale for the first time! Thoughtfully designed and filled with natural light, this one-of-a-kind Minto Build offers comfort, character, and functionality in every corner. Step into a bright, open-concept living area featuring Brazilian cherry (Jatoba) hardwood floors, soaring vaulted ceilings and a cozy gas fireplace perfect for relaxing or entertaining. A sun-soaked four-season sunroom offers seamless access to the landscaped side yard and patio through sliding doors ideal for morning coffee, summer BBQs, or evening get-togethers. The generous eat-in kitchen boasts ample cabinetry and counter space, and the convenient main floor laundry/mudroom with access to the garage, makes daily life easier. Two well-sized bedrooms share a nearby 3-piece bath, and the spacious primary suite offers a peaceful retreat with walk-in closet, 3-piece ensuite, and a serene garden view. Outside, enjoy your low-maintenance, landscaped yard, lovingly planted with perennials and mature shrubs & trees to create a tranquil, year-round oasis. The recently professionally painted, fully finished basement adds incredible versatility, featuring a large recreation room with wet bar, full 3-piece bathroom with stand up shower, 3 additional rooms ideal for hobbies or home offices, plus a dedicated cold storage room. Additional highlights include a double-car garage, ample driveway parking, and an unbeatable location close to top-rated schools, recreation, parks, transit, shopping, and places of worship. Don't miss your chance to own this wonderful home in the heart of Craig Henry! Furnace (~2018), A/C (~2020), Roof (~2014). (id:58456)
Royal LePage Performance Realty
818 Fairline Row
Ottawa, Ontario
Step inside and discover The Granville, a thoughtfully designed Urban Townhome that maximizes space and comfort. With three bedrooms, this Rear-Lane-Townhome provides ample room for your family to grow and thrive. This home also features a double-car garage, providing not only convenience but also security for your vehicles and additional storage space. Say goodbye to the hassles of street parking and revel in the convenience of having your own private parking area. Experience the epitome of contemporary living with the Urban Townhome. Its blend of practicality, style, and flexibility creates a haven you'll be proud to call home in Abbotts Run, Kanata-Stittsville. Connect to modern, local living in Abbott's Run, a Minto community in Kanata-Stittsville. Plus, live alongside a future LRT stop as well as parks, schools, and major amenities on Hazeldean Road. December 4th 2025 occupancy! (id:58456)
Royal LePage Team Realty
614 Lake Street
Mcnab/braeside, Ontario
Welcome to your private riverside sanctuary, where luxury meets tranquility. Thoughtfully renovated, this stunning home offers three generous bedrooms, two elegant bathrooms, and panoramic views of the Ottawa River especially breathtaking at sunrise as golden light pours through expansive windows.The open-concept living area features a cozy gas fireplace and direct access to a balcony overlooking the water, creating an ideal space for both everyday living and entertaining. The gourmet kitchen is a chef's dream, complete with a wine bar, double oven, induction cooktop, and rich West Coast-inspired finishes in natural stone and wood.The primary suite is a true retreat, boasting a spa-like ensuite with heated floors, continued throughout the lower level. The walkout basement opens to a covered patio perfect for enjoying the outdoors in any season.Outside, the landscaped, low-maintenance grounds include a private dock for swimming and an air-conditioned Airstream for guests or extra living space. Located just minutes from town and the Sandpoint Golf and Country Club, this property is ideal as a full-time residence or luxurious weekend getaway.Please allow 24 hours irrevocable on all offers (id:58456)
Marilyn Wilson Dream Properties Inc.
200 Dragonfly Walk
Ottawa, Ontario
Rarely offered 1,585 sq.ft. END UNIT townhome in Orleans' sought after Trailsedge community, with 3 bedrooms, 4 baths, + DEN (or optional fourth bedroom)! The main level features a tiled entry, 2 piece bath, a spacious garage, and a sun-filled den that could be used as a 4th bedroom or home office. The open concept second level is bright and inviting with tons of windows, gleaming hardwood floors, a gas fireplace, and another convenient powder room. The chefs kitchen features a gas range, coffee bar, built-in microwave hood fan, quartz counters, and a large island. A covered balcony off the dining room is the perfect spot for morning coffee, or to slip outside to BBQ. The top floor has 3 generously sized bedrooms including the primary bedroom with a walk-in closet and ensuite with standup shower. A second full bathroom, and laundry complete this level. Nestled on a quiet, family-friendly street, conveniently located near Schools, Walking Trails, and Patrick Dugas Park. OPEN HOUSE SUNDAY, MAY 18 from 2-4PM! (id:58456)
RE/MAX Hallmark Realty Group
2086 Valley Drive
Ottawa, Ontario
Your search for the perfect family home ends here! This well-maintained 3-bedroom, 2-full-bath residence in a desirable, family-oriented neighbourhood features significant recent updates, including a durable metal roof 2024 and central air conditioner (owned) 2024 and on demand hot water heater (owned) 2024 . The outdoor space is an entertainer's dream with an inground pool, full composite decking, and a charming pergola. Inside, the renovated kitchen (including 3 appliances) offers a convenient side entrance leading to your private BBQ and relaxation area. The main floor boasts an open-concept living and dining room, ideal for gatherings. Retreat to the primary bedroom with double closets and a patio door inviting you to unwind with a late-night swim just steps away. Two additional generously sized bedrooms and a 4-piece bathroom with ample built-in storage complete the second level. The lower level adds even more living space with a 4-piece bathroom, a cozy family room (currently used as a gym), and a practical utility room featuring a stackable washer/dryer (2016), forced air natural gas furnace (owned) 2016. Benefit from extra storage in the crawl space, plus a workshop and garden shed in the yard. Recent water and sewer line upgrades on the street add to your peace of mind. Enjoy the ultimate convenience of walking to groceries, hardware, pharmacies, coffee shops, a skating rink, community centre, and schools. This is more than a house; it's a lifestyle waiting for you! Be sure to put this on your MUST SEE LIST! (id:58456)
Royal LePage Performance Realty
297 Roxdale Avenue
Ottawa, Ontario
Situated in a quiet neighbourhood, this lovely 3 bed / 2 bath bungalow has been meticulously updated, complimented with a private backyard oasis and in-ground salt water pool. The main living area was updated to an open concept design offering an elegant and welcoming flow of space and view/access to the backyard oasis off the Kitchen/Dining area. 3 generous sized bedrooms with new doors, trim and hardware throughout. Over $130k in upgrades added. Sleek dark exterior siding and accents, inviting front stone lit pathway & steps '21, windows and doors '21, and an extensive backyard composite deck accented with glass panel railings and large metal roof gazebo complete with privacy awnings '23. Updated electrical panel for house and fully serviced shed ('22), A/C ('22), pool pump filter upgrade ('22) and heater ('21). Large fully finished basement with new flooring and Den (currently used as a bedroom) with side entrance access. New 3-pce bathroom on lower level w/heated floors and glass shower ('20). Freshly Painted 2025. Extremely well cared for and pride of ownership is evident with attention to quality upgrades and details. Close to schools, parks, recreation facilities and shopping. 24 hrs irrevocable on offers. (id:58456)
Details Realty Inc.
1128 Trent Street
Ottawa, Ontario
OPEN HOUSE: SUNDAY, MAY 18TH FROM 2 PM TO 4 PM | Welcome to this lovely semi-detached home tucked away in the vibrant and centrally located community of Central Park. With 3 bedrooms, 2 full bathrooms, and a versatile layout, this home offers comfort, function, and charm in equal measure, perfect for first-time buyers, young families, or those looking to downsize without compromise.The main level features a well-designed floor plan with a seamless flow between spaces. Rich, dark hardwood floors run through the open-concept living and dining areas, where large, sun-filled windows create a bright and welcoming atmosphere. Step into the kitchen and you'll find a clean, classic design with granite countertops, white cabinetry, and plenty of storage ideal for everyday cooking and entertaining alike. Just off the kitchen, you'll find access to a generous backyard, complete with a storage shed and plenty of room to garden, play, or relax. Upstairs, the home offers two comfortable bedrooms plus a spacious primary bedroom, all serviced by a beautifully updated five-piece bathroom. Whether you need guest space, a nursery, or a home office, theres flexibility to suit your lifestyle. The finished basement expands your living space even further, with a generous recreation room that could serve as a family room, play area, or work-from-home zone. You'll also find a second full bathroom with a stacked washer and dryer practical and convenient. Steps from the Experimental Farm, you'll love having walking and cycling paths practically in your backyard. The Civic Hospital Campus is just a short stroll away, and transit access couldn't be easier with stops right outside your door. Westboro and Wellington Village are just minutes away offering boutique shopping, top-rated restaurants, local grocers, and your favourite coffee spots. Plus, with quick access to the Queensway (417), commuting downtown or across the city is smooth and convenient. (id:58456)
Royal LePage Team Realty
B - 36 Dufferin Road
Ottawa, Ontario
Spacious three-story + loft townhouse in the heart of New Edinburgh. A short walk to all amenities, 5 minutes to beautiful Stanley park. With 3 beds + loft and 4 bathrooms, this home has room for everyone - and then some. The loft space, with striking exposed beams has served as a 4th bedroom but could also be perfect for a private workspace, yoga zone, or teen retreat. The main floor features refinished hardwood, a bright, open, eat-in kitchen with new flooring, backsplash and countertop that make cooking (and takeout nights) feel a little more luxe. A spacious living room with high ceilings, large windows and a cozy fireplace offers the perfect spot to unwind, entertain, or soak in the sun throughout the day. Upstairs, you will find generous bedrooms, including a large primary suite with an updated ensuite. Both main baths have an extra touch of luxury with heated floors. Need a work from home space? This home easily fits two home offices. The home is freshly painted throughout and carpet on the stairs has been professionally cleaned. Nothing to do but move in. Enjoy a private, fenced rear yard perfect for BBQs, gardening, or relaxing. An attached garage offers secure parking and additional storage. All this minutes from transit and Beechwood shops. Live the village lifestyle with downtown only a short hop away. (id:58456)
Innovation Realty Ltd.
2147 Mer Bleue Road
Ottawa, Ontario
Unique opportunity located at 2147 Mer Bleu Rd, Orleans! This well-located split-level home on a generous 0.21-acre lot boasts valuable IG7H(21) zoning, offering incredible flexibility for homeowners and investors alike. Imagine the possibilities: live comfortably on the main level while operating your home-based business with a separate entrance on the lower level, or easily generate rental income by utilizing the lower level as a self-contained apartment. The main floor features a functional layout with 3 Bedrooms, an open concept living and ding, and a full bathroom. For added convenience, one of the original three bedrooms has been converted into a dedicated laundry room.The lower level is a significant asset, complete with its own private entrance, a full bathroom, and a kitchen, alongside a spacious and versatile recreation room. This setup is ideal for a secondary living unit or a dedicated commercial space. Benefit from the sought-after IG7H(21) zoning, which allows for a wide range of potential uses (buyer to verify with the City of Ottawa). This flexibility maximizes your investment potential and opens doors to various business ventures or rental strategies. Enjoy unparalleled convenience with this property's prime location, just steps away from large shopping plazas. Grocery stores, retail shops, restaurants, and essential services are all within easy walking distance, ensuring a convenient lifestyle for residents or tenants. Don't miss this exceptional chance to secure a versatile property in a highly desirable Orleans location. Whether you're seeking a live-work solution, a multi-generational living arrangement, or a smart investment with strong income potential, 2147 Mer Bleu Rd offers a unique and compelling opportunity. (id:58456)
Exp Realty
