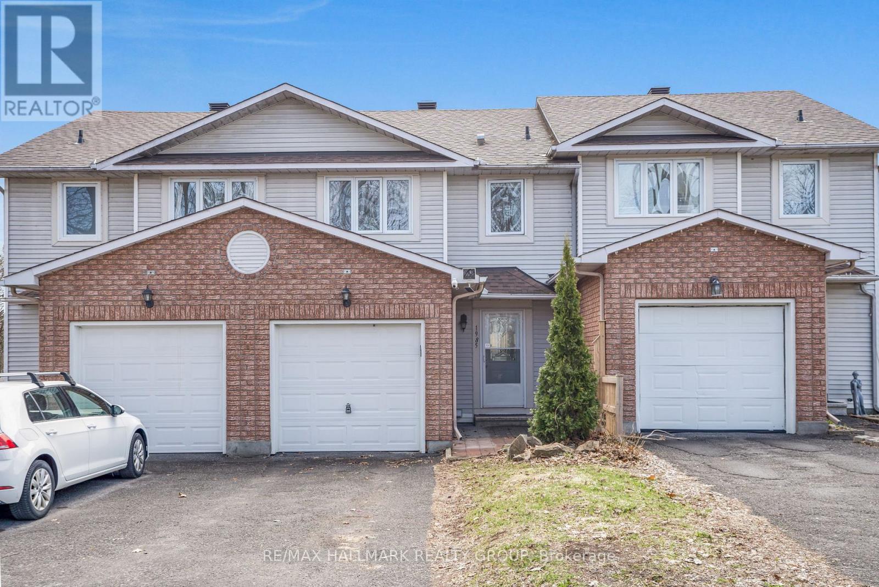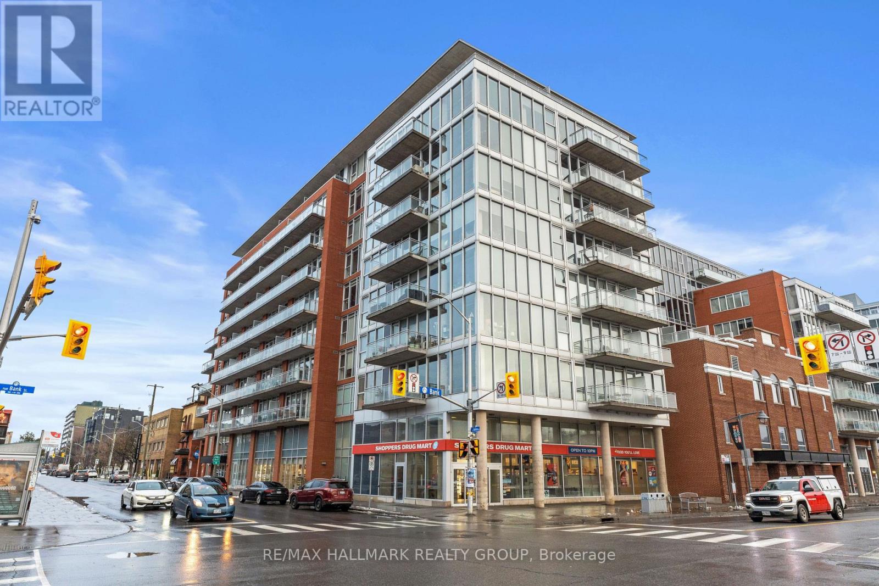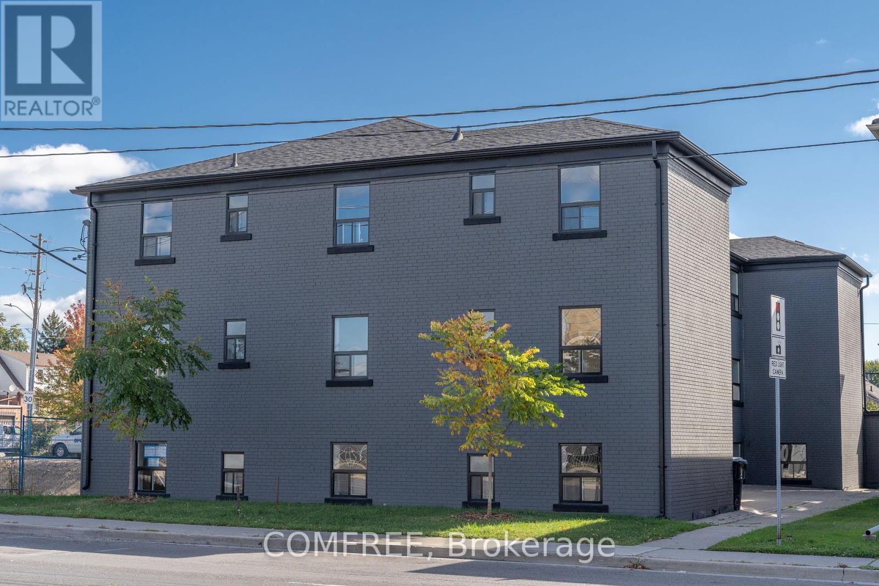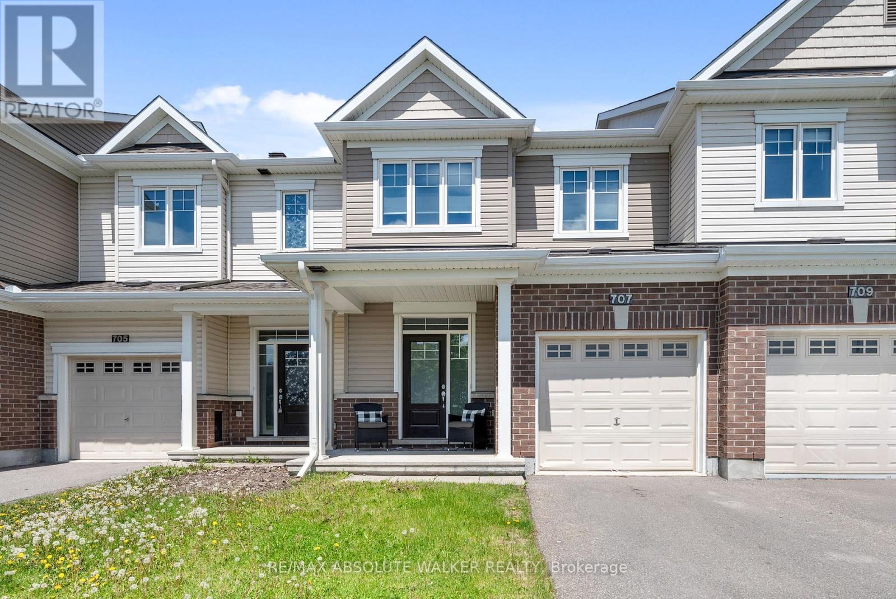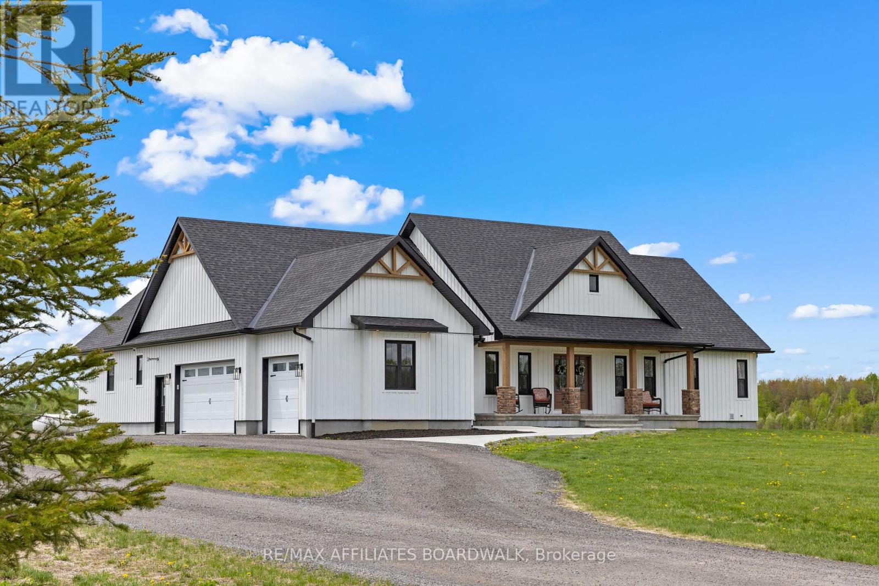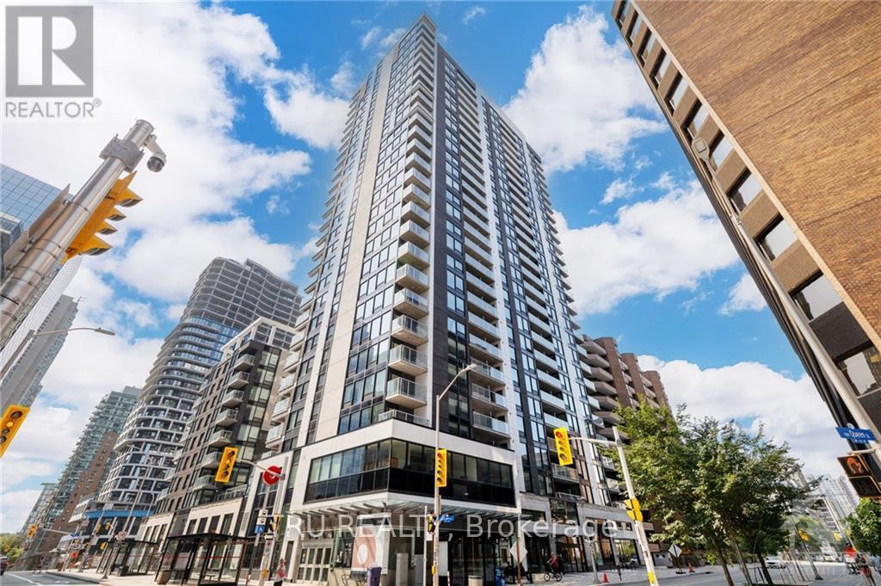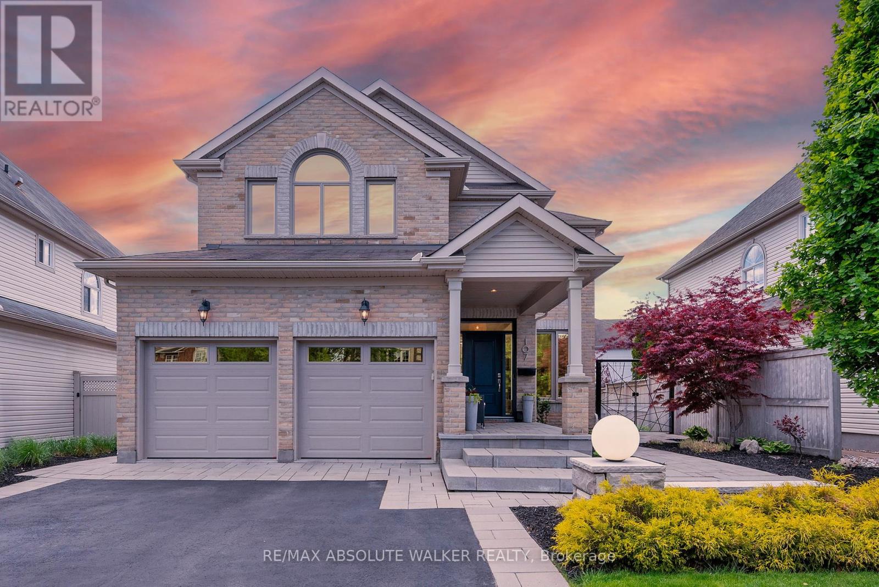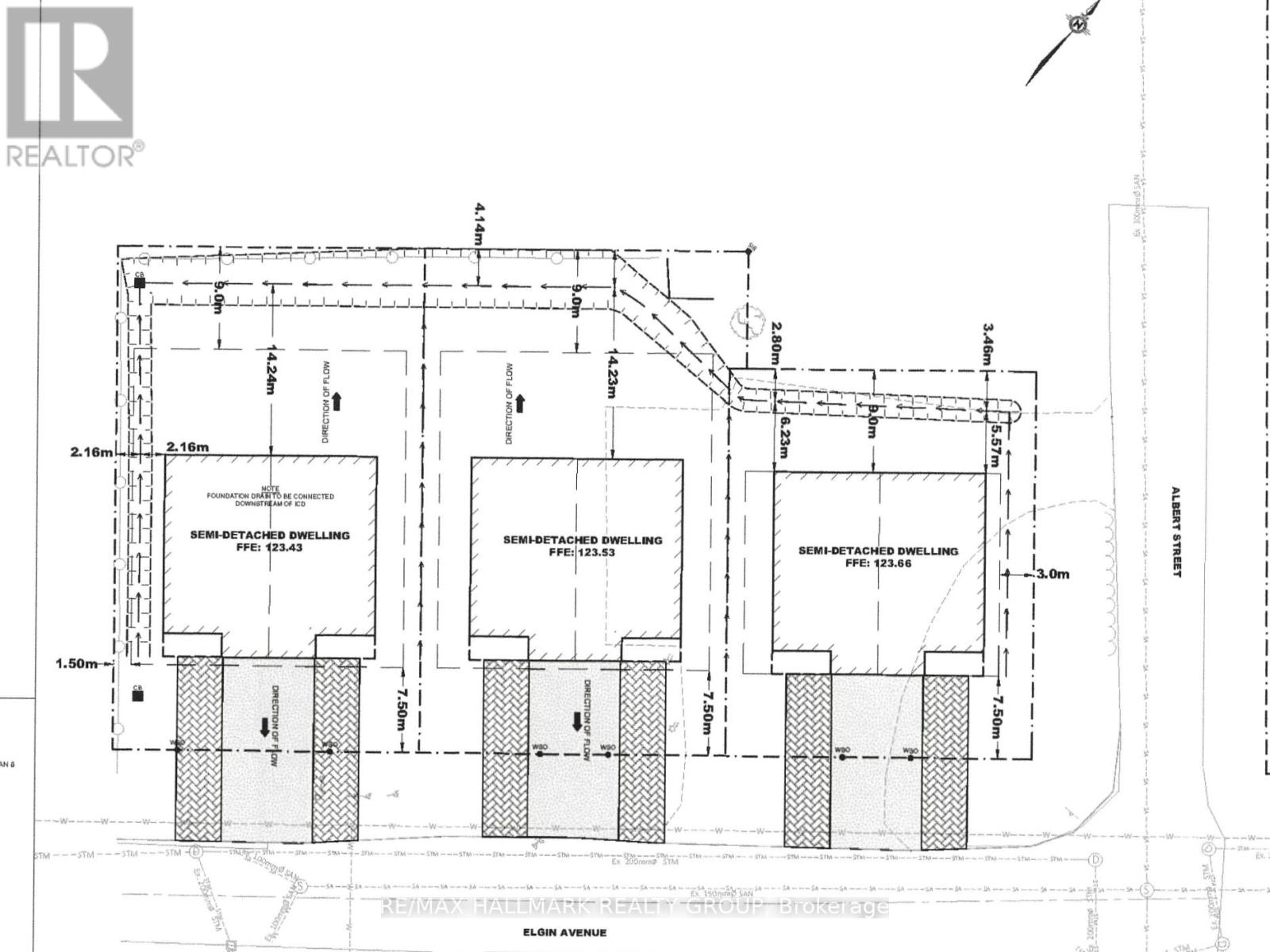Search Results
1985 Woods Street
Clarence-Rockland, Ontario
Welcome to 1985 Woods street. This stunning 2-storey townhome condo with single car garage features 3 bedrooms and 1.5 bathrooms. Located within walking distance to the Ottawa River; Parc Du Moulin Marina; schools, parks, and all essential amenities; while providing easy access to the HW17 & being ONLY 25 minutes from Ottawa. Main floor with a spacious open-concept living and dining area perfect for entertaining. Enjoy cooking in the modern eat-in kitchen with brand-new flooring throughout. Upper Level featuring 3 good size bedroom & a main bathroom. Finished lower level with a good size recreational room. Experience the perfect blend of comfort and convenience in this beautifully updated townhome. BOOK YOUR PRIVATE SHOWING TODAY!!! (id:58456)
RE/MAX Hallmark Realty Group
604 - 354 Gladstone Avenue
Ottawa, Ontario
1 BED + DEN in Modern and trendy Central 1 is one of Ottawa's BEST located condos. Location is perfect for the discerning urbanite that values everything at their fingertips! Can you imagine waking up with floor to ceiling windows with bright SOUTH facing views? A quick elevator ride down to Wheelhouse Cycle for a 9 am spin class and grab your favourite Starbucks order next door. Stop in at LCBO to pick up a bottle of wine for that perfect gift. Quick elevator up, send that last email from your spacious den office before enjoying your coffee on the large QUIET courtyard facing balcony. Its your turn to host so get cooking in your open concept kitchen, friends/family remark and delight at the units versatile floor plan. Anyone in for quick game of pool in the condo's spacious party room? You've lost track of time, time to meet people at one of the 60+ Bank Street restaurant's, good thing its a quick walk! Finish your night walking the canal, saying to yourself "It doesn't get much better than this!" (id:58456)
RE/MAX Hallmark Realty Group
1161 O'connor Drive
Toronto, Ontario
Turnkey 12-Unit Multifamily Investment Opportunity. This fully renovated 12-unit building presents a rare opportunity to acquire a stabilized, cash-flowing asset with significant capital improvements and a highly attractive assumable CMHC mortgage. Renovated from the studs up in 2020 with nearly $1M in upgrades, all units feature modern interiors, updated finishes, and functional layouts. The unit mix includes five spacious 2-bedroom + den suites and seven well-designed 1-bedroom units, appealing to a broad tenant base. Highlights Include: Full interior gut-renovation (2020) all 12 units + common space. Two new Coinmatic washers and dryers (owned, not leased)Newer windows and roof (approx. 10 years old)Foundation professionally re-sealed from exterior (under 10 years ago). Mortgage Assumption: CMHC-insured mortgage must be assumed 2.76% interest rate. Current term matures Dec 1, 2031. This is a solid, long-hold asset offering stable returns, low financing costs, and minimal capital expenditure required for years to come. Perfect for investors seeking reliable cash flow and long-term appreciation in a professionally upgraded multifamily asset. (id:58456)
Comfree
707 Decoeur Drive
Ottawa, Ontario
Welcome to this stunning rental opportunity in the highly sought-after Avalon community of Orleans. This exquisite 3-bedroom, 2.5-bath residence showcases gleaming hardwood floors throughout and an open-concept main level that is perfect for entertaining. The modern, upgraded kitchen features a stylish breakfast bar and beautiful quartz countertops, making it a chef's dream. The spacious bedrooms on the second level provide ample room for relaxation, and the primary suite includes a walk-in closet and a private ensuite bath for your comfort and convenience. You'll also appreciate the finished lower-level family room, which offers additional living space for gatherings or quiet evenings at home. Located in a prime area, this home grants easy access to an array of amenities, parks, schools, and more, ensuring you have everything you need right at your doorstep. Don't miss this opportunity to make this luxurious residence your new home! Available September 1, 2025. (id:58456)
RE/MAX Absolute Walker Realty
317 - 1366 Carling Avenue
Ottawa, Ontario
Available August 1st Be the first to live in this brand-new 1-bedroom , 1-bathroom suite at The Talisman on the 3rd floor, a thoughtfully designed development offering modern comfort and community living. This stylish unit features luxury vinyl plank flooring throughout and a contemporary kitchen and bathroom with sleek quartz countertops. Residents will enjoy access to premium amenities including a main floor fitness center and heated underground parking. Ideally located with quick access to Hwy 417, shopping centres, and just a 10-minute drive to Carleton University. The building is pet-friendly. Heat and water are included; tenant pays electricity and internet. Underground parking is available for $225/month (EV-ready option), and storage lockers are available for $40/month. Application requirements include photo ID, proof of employment and income, credit report, completed rental application, and a SingleKey report. The building is currently under construction a model suite is available for viewing. Photos are of the model suite and are for reference only; actual units are still under construction. (id:58456)
Exp Realty
403 - 1366 Carling Avenue
Ottawa, Ontario
Available September 1st - Experience elevated living in this brand-new 2-bedroom, 1-bathroom suite at The Talisman, a thoughtfully designed community where modern finishes meet everyday convenience. This bright and spacious unit features large windows that fill the space with natural light, luxury vinyl plank flooring throughout, and a contemporary kitchen and bathroom with quartz countertops. Residents will enjoy access to premium amenities including a main floor fitness center, rooftop terrace, and heated underground parking. Ideally located with easy access to Hwy 417, shopping centers, and just a 10-minute drive to Carleton University. Pet-friendly building. Heat and water are included; tenant pays electricity and internet. Underground parking available for $225/month (EV-ready). Application requirements include photo ID, proof of employment and income, credit report, completed rental application, and a SingleKey report. The building is currently under construction a model suite is available for viewing. Photos are of the model suite and are for reference only; actual units are still under construction. (id:58456)
Exp Realty
3402 Stagecoach Road
Ottawa, Ontario
Experience the pinnacle of modern farmhouse luxury in this meticulously crafted 2021 custom bungalow, perfectly situated on ~3-acres.Step inside & discover a harmonious marriage of modern elegance, soothing neutral palettes, & rich natural wood accents. The heart of the home is the expansive open-concept living area, defined by dramatic vaulted ceilings.Striking exposed wood beams infuse warmth, beautifully complemented by a commanding stone fireplace featuring a high-end propane insert.Gourmet kitchen is a testament to thoughtful design and premium finishes.A breathtaking island w/ a convenient prep sink takes center stage, accompanied by a walk-in pantry & custom millwork.High-end appliances are seamlessly integrated w/ sophisticated brass hardware, all anchored by a generous farmhouse apron sink that frames idyllic views of the paddock.Expansive ensuite bathroom continues the modern farmhouse aesthetic w/ stylish hex tile, elegant natural wood vanities, a large spa-inspired shower, & dual walk-in closets.Privately situated across the main living area, 2 generously sized secondary bedrooms are accessed via a pocket door. They share a well-appointed full bathroom complete w/ double vanity featuring chic brass faucets & hardware, & spacious linen closet.Enhancing the main floor are a sophisticated office w/ custom built-in cabinetry, a gracious dining room ready for any size gathering, practical mudroom, dedicated laundry area, & powder room.The outdoor space is equally impressive, featuring a screened-in deck perfect for enjoying the peaceful surroundings, bbq-ing or keeping an eye on the animals(kids).Lower level offers additional living space w/ large rec room, play area, & 4th bedroom.Unique separate access from the heated 3-car garage directly into a substantial secondary living area, ideal for multi-gen families or home business.Lower level includes 3rd full bathroom & abundant storage.Enjoy the added security & convenience of a whole-home on-demand generator. (id:58456)
RE/MAX Affiliates Boardwalk
1408 - 340 Queen Street
Ottawa, Ontario
Welcome to the newly built Claridge Moon, an exclusive luxury residence located in the heart of Downtown Ottawa, just steps from the business district, upscale shopping, fine dining, and vibrant entertainment. As the first and only residential building directly connected to Ottawa as LRT system, youll enjoy seamless access to Lyon Station, making commuting effortless. This contemporary studio offers a bright and well-designed open-concept layout with luxurious finishes throughout.Located on 14th floor, the unit features hardwood flooring and smooth ceilings. A modern kitchen with quartz countertops and SS appliances. Spacious living/sleeping area with an abundance of natural light. BUILDING AMENITIES:Indoor pool, Gym ,Theater room, Party lounge, and terrace, 24-hour concierge and security for your comfort and peace of mind. This is a rare opportunity to own modern studio in one of Ottawa prestigious addresses! (id:58456)
Tru Realty
714 - 1366 Carling Avenue
Ottawa, Ontario
Available this September 2025! Elevate your living experience at the new phase 2 of The Talisman, 1366 Carling Ave. Immerse yourself in an elevated living experience with top-tier amenities, a dynamic community, and effortless access to everything you need. Enjoy peace and tranquility in our modern apartments. These breathtaking units are designed to impress, featuring sleek luxury vinyl flooring, a state-of-the-art modern kitchen, spacious bathroom with gleaming quartz countertops and deep tub, and an expansive open-concept layout. Indulge in premium on-site perks, including a high-end main-floor gym, heated underground parking and smart apartment technology for security and convenience. Apartment Features:- Water, gas, and AC included in rent. This is more than just a home; its a lifestyle upgrade. *Building is still under construction * Applicants must have a Single Key report Completed Upon Application (id:58456)
Exp Realty
107 Joshua Street
Ottawa, Ontario
Welcome to 107 Joshua, a reimagined four-bedroom residence that blends architectural sophistication with modern functionality. With over $450K in carefully curated enhancements, this home stands as a testament to timeless design and intentional living.A transformative renovation in 2018 reshaped the homes core, introducing a fluid, open-concept layout grounded by hardwood flooring throughout both the main and upper levels. A sculptural glass wall now anchors the stairway, while custom hardwood stairs add warmth and continuity. The kitchen entirely redesigned is a statement in clean lines and refined finishes, seamlessly integrated into the heart of the home. Complementary updates to the powder room and a finished basement extend the homes elevated aesthetic across all living spaces.Energy-conscious upgrades continue the homes modern narrative, including triple-pane windows (2024) and new garage doors (2025), Exterior doors and HVAC (2021) enhancing both performance and curb appeal.Outdoors, intentional landscaping frames the home in natural beauty. The backyard, thoughtfully updated in 2020, offers an elegant extension of the living spaceideal for al fresco dining, quiet reflection, or effortless entertaining. A pristine pool, installed in 2009, remains a focal point of the backyard experience, surrounded by mature greenery and complementary hardscaping.A distinctive addition to the property is the custom-designed outdoor studio, completed in 2021. Equipped with its own electrical panel, telecom infrastructure, heat pump, and energy exchanger, it offers an inspiring retreat for creative work, wellness, or simply escape blurring the line between home and sanctuary.vWith every detail considered, 107 Joshua embodies a rare synthesis of form and function. This is more than a home, it's a living statement of design, comfort, and modern luxury. (id:58456)
RE/MAX Absolute Walker Realty
66 Elgin Street W
Renfrew, Ontario
NEW DEVELOPMENT OPPORTUNITY!! Site Plan for 6 SEMI-DETACHED Bungalow Homes with each home designed to include a lower level Secondary Dwelling! A total of 12 DWELLINGS on 6 LOTS. Approx. 255' of street frontage! Located blocks from the Hospital, River, Convenience Store, Tim Hortons, Wendy's and the main Street! Sales includes the Architect Plans and Site Studies. Gas, Hydro, Water and Sewer at the street. Currently zoned CF and requires a zoning Bi-Law amendment to Residential. Newer Back Fence and cleared LOT! Do your due diligence, and see the opportunities. CALL TODAY!! (id:58456)
RE/MAX Hallmark Realty Group
60 Pearl Street E
Brockville, Ontario
Unlock the potential of this versatile multi-use building, ideal for investors or owner-occupants. The main level features a vacant commercial space with a flexible layout. Complete with a 2-piece bathroom, retail kitchen, and dedicated office/storage space, this level is ready to accommodate two separate businesses or be customized to meet your needs. The lower level offers generous storage space, a 3-piece bathroom, and additional square footage to tailor to your operations. The residential unit, spanning the second and third floors, is currently leased at $1,800/month, providing reliable income. This inviting apartment features three bedrooms, 2 bathrooms, a cozy living room, a dining area, a fully equipped kitchen, and a private balcony a desirable space for tenants or future owner occupancy. Outside, you'll find a detached two-car garage and a large paved parking lot, offering ample parking for both commercial customers and residents. With a CAP rate of 10.57%, this property presents an exceptional investment opportunity. Located in a high-visibility area with strong income potential and multiple revenue streams, it's perfect for entrepreneurs, investors, or small business owners looking to turn real estate goals into reality. (id:58456)
Exp Realty
