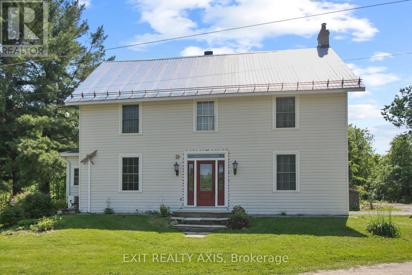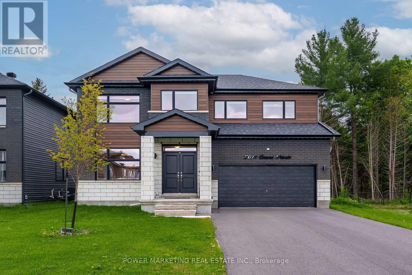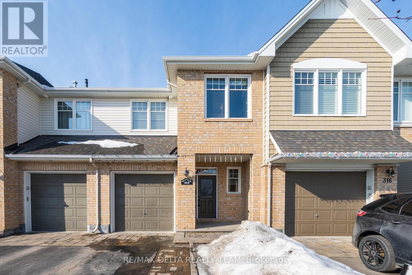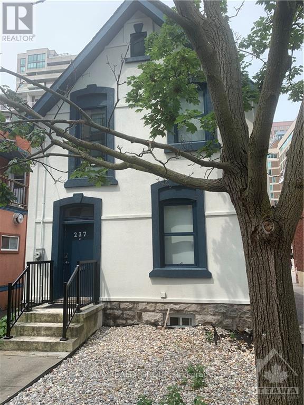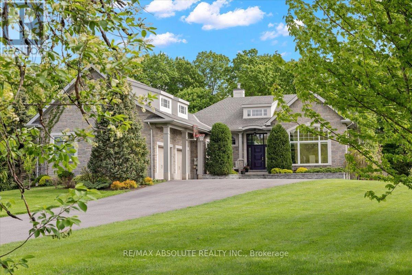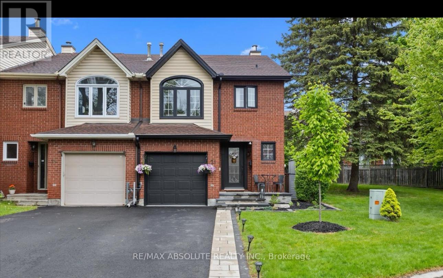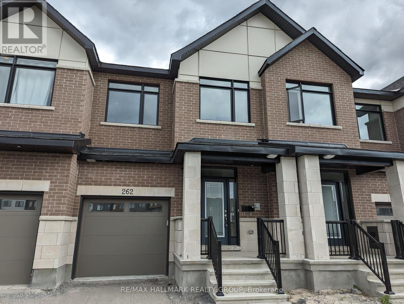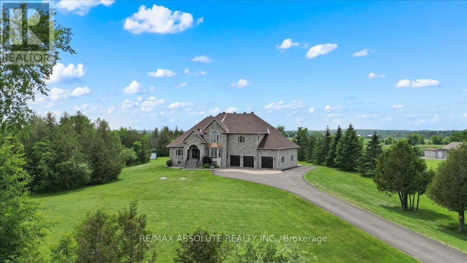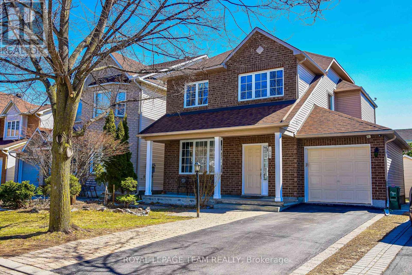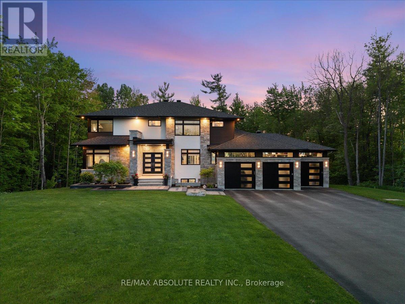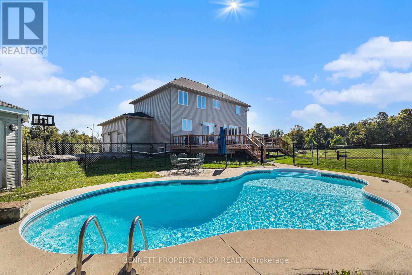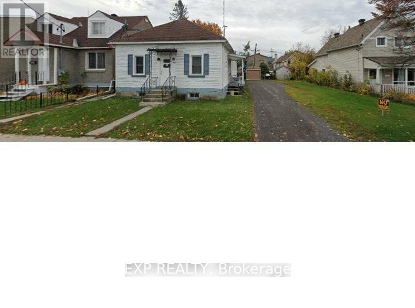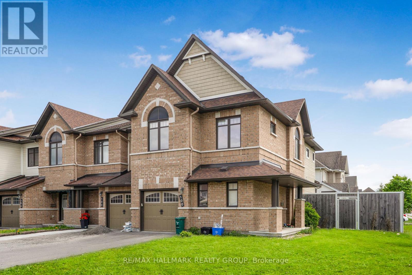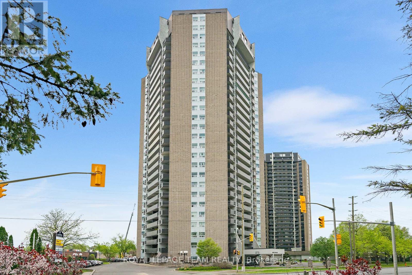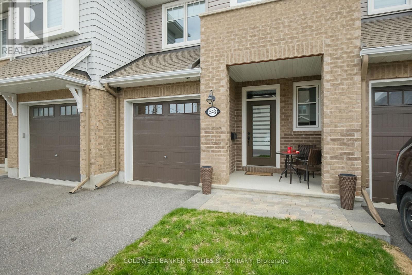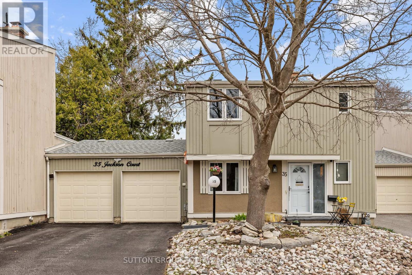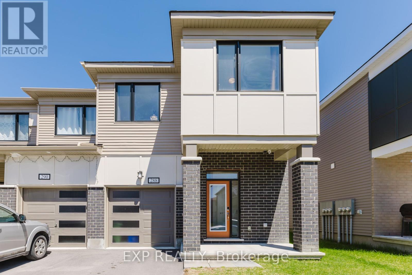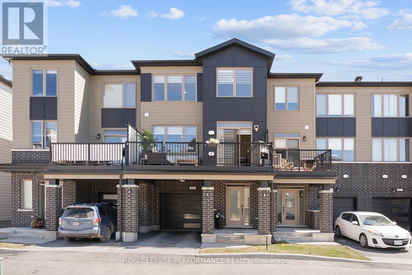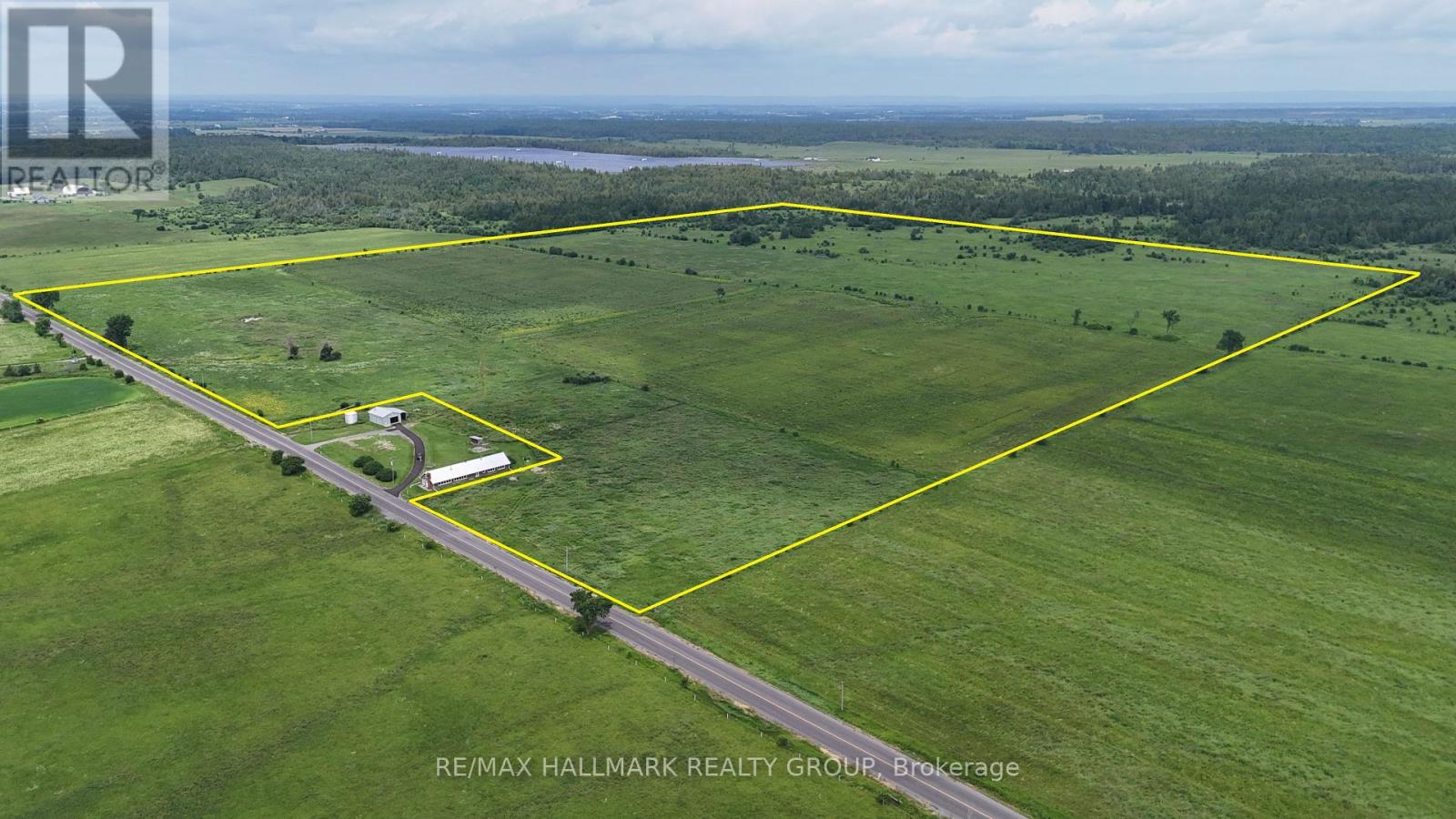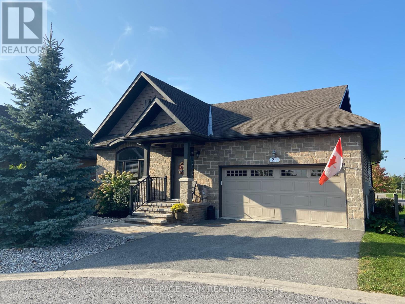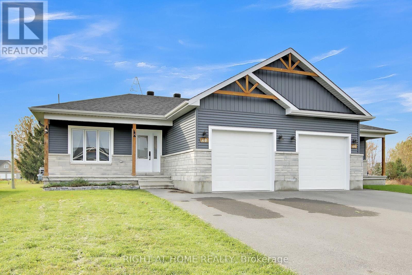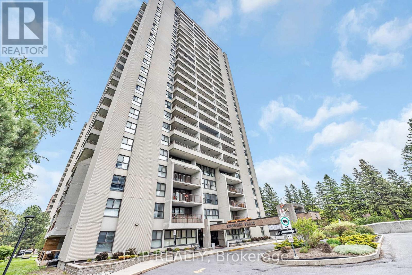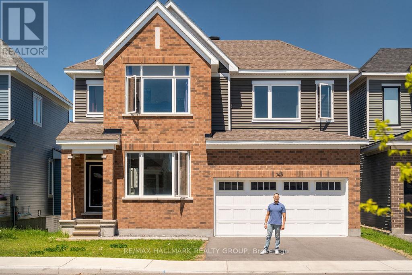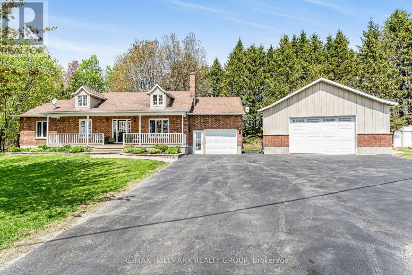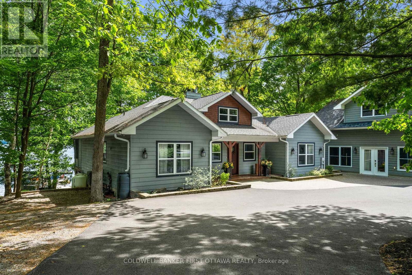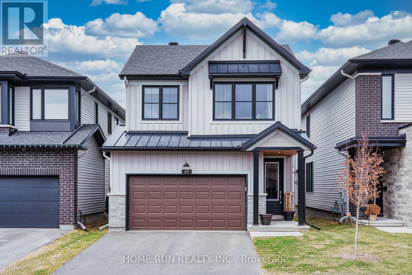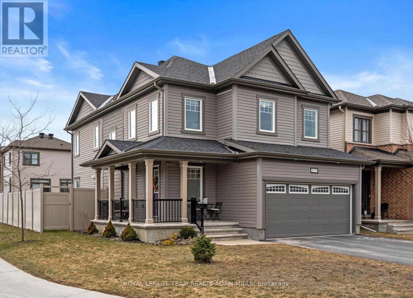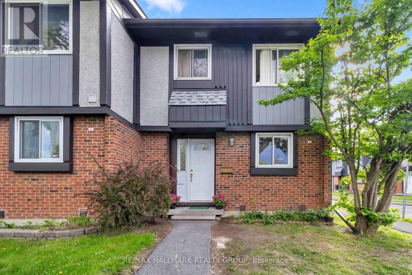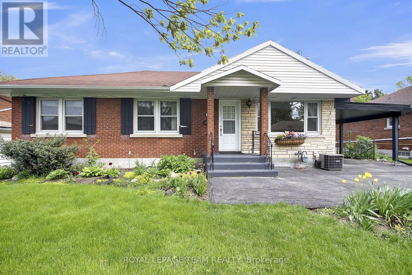Search Results
833 Beavertail Road
Ottawa, Ontario
Welcome to this updated 5-bedroom split-level brick home, tucked away on a private, treed 2.6-acre corner lot just minutes from the charming village of Carp. This stunning property features high-end finishes throughout, including all new windows, doors, soffit, and fascia. Step into the elegant, tiled entryway, complete with a show-stopping chandelier. The chef's kitchen boasts a large island, heated floors, sea glass backsplash, and brand-new appliances. The dining room includes a cozy fireplace and access to the backyard, while the living room offers another fireplace and peaceful views of nature. The main level includes a luxurious primary suite with dual closets (one walk-in with built-ins) and a spa-like ensuite with a waterfall glass shower. You'll also find two large bedrooms, another full bathroom with a double vanity, hardwood flooring, and main floor laundry. The finished basement features large windows, two bedrooms, a full bath with a tiled shower, a kitchenette with a wet bar, and a large family room. Outside, enjoy the new deck with hot tub and landscaped front entrance. Book your showing today! (id:58456)
Real Broker Ontario Ltd.
21 Main Street
Rideau Lakes, Ontario
Welcome to 21 Main street in the village of Newboro located in the heart of the UNESCO Rideau heritage system. The spacious living room, complete with a wood-burning fireplace, sets the perfect mood for cozy winter evenings. The kitchen is a chef's delight with double built in ovens, custom fridge panels and sleek granite counters where you can create your culinary masterpieces. The kitchen opens into a formal dining room, while a bright, spacious sunroom offers tranquil views of the mature, private backyard. Convenience continues with a main-floor laundry room, complete with storage cabinets, a laundry sink, and a double closet. The elegant banister leads you to the second floor, where you'll find three well-sized bedrooms, two bathrooms, and access to an undeveloped attic with endless possibilities. The primary bedroom connects to the main 5-piece bathroom via a cheater door for added convenience. Outside, enjoy the serenity of a beautifully landscaped yard with firewood storage and garden shed. The property backs onto Parks Canada green space and the iconic Rideau Canal, offering a peaceful, nature-filled setting. Located just minutes from the charming village of Westport and approximately 30 minutes from Perth & Smiths Falls, this lakeside community provides the perfect blend of tranquility and accessibility. (id:58456)
Exit Realty Axis
2011 Cessna Private
Ottawa, Ontario
Discover unparalleled luxury in this magnificent single-family home located in the serene community of Carp. Step inside to find a formal living and dining area that exudes elegance, complemented by 9ft smooth ceilings and exquisite upgraded hardwood floors throughout the main level. The family room is a true showstopper, featuring an upgraded fireplace and stylish backsplash, soaring open-to-above ceilings, and large windows that flood the space with natural light. The open-concept eat-in kitchen is designed for both functionality and style, with two-tone upgraded cabinets, stunning quartz countertops, stainless steel appliances, a gas range, and a spacious island, perfect for culinary enthusiasts and entertaining guests. A convenient full bath and a generous mud room complete the main floor, offering both comfort and practicality.Ascend to the second level to find four generously sized bedrooms, including a luxurious primary retreat with a large walk-in closet and a private 4-piece ensuite bath featuring a stand-up glass shower. A well-appointed laundry room adds convenience to this level. The expansive basement presents a blank canvas, ready for your personal touch to create the ultimate entertainment space or additional living area. Step outside to your private backyard oasis, fully fenced and secluded with no rear neighbors, featuring a custom in-ground pool ideal for summer relaxation and gatherings. Dont miss the opportunity to make this luxurious residence your forever home. Call today to schedule a private viewing! (id:58456)
Power Marketing Real Estate Inc.
1545 Lavigne Road
Clarence-Rockland, Ontario
Welcome to your new dream home, where peace, tranquility meets quality, design and efficiency! Sitting on a 2.5ac lot this large 8"X8" square log construction sits on a heated and insulated slab for efficiency and peace of mind. The Hemlock wood has been sourced from Haliburton forest in Ontario, using sustainable forestry practices. This cozy, rustic home features warm, natural wood throughout, with exposed log walls and timber beam ceilings that give it a timeless, inviting character. Polished concrete heated floors throughout for style and ease of maintenance.The layout is thoughtfully designed for comfort and function, including an open-concept kitchen and living area, walkout covered patio from the kitchen, and large windows that bring in natural light and views of the surrounding landscape. Conveniently located on the main floor also are the second bedroom, den, 3 piece bathroom with laundry and plenty of built-in storage throughout. On the second floor you will find an open concept with cathedral ceilings, the master bedroom with ensuite 4 piece bathroom and walk in closet. Also upstairs is a grand room currently used as a bedroom with walk-out balcony and surrounded by windows for plenty of natural light. The heated garage has been designed with a full-size loft on top, ready for in-law suite, studio or the home office of your dreams! The large mudroom has been modified to welcome your four-legged family members! Fruit shrubs, perennials, trees, every piece has a purpose and has been thought of carefully. Book a private showing today! 24H Irrevocable on all offers. (id:58456)
RE/MAX Delta Realty
77 Mattawa Crescent
Ottawa, Ontario
Agent Open House - Thursday, May 29th, 11 - 12 When an urban environment melds with the tranquility of nature, you have the best of both worlds. That is the case with this 4 plus 2 bedroom, 4 bathroom home located on desirable Mattawa Crescent in Bridlewood. Enjoy the convenience of being 5 minutes from a grocery or drug store or sit in the backyard and relax to the sound of the wind through the trees. This spacious family home boasts an open 2 storey foyer, an eat-in kitchen, formal dining room, a main floor family room with fireplace and den, a walk-in linen closet and an abundance of oversized windows that highlight the NCC protected forest at the back of the the property. This home has gone through extensive upgrades over the past 10 years. The kitchen and laundry room were renovated in 2015 with modern new cabinets, quartz counters, hardware, faucets and lighting. The spa-like en-suite was re-imagined the same year with a glass walled shower, soaker tub and a quartz top vanity with double sinks. Other upgrades include vinyl plank flooring and recessed lighting in basement and the family bathroom reno'd on second floor. Recently renovates include the basement bathroom (2024) with modern, high-end finishes and the hardwood floors on main floor refinished in 2025 . Very little carpet in this home, hardwood in three bedrooms on the second level. Gather in the very private landscaped, fully fenced backyard with an above ground pool and a large deck with built-in benches. An idyllic spot that provides not only full sun in the afternoon but cool dappled shade. Perfect for entertaining friends or a family get together. Furnace and A/C 2012, HWT 2023. No conveyance of offers without 24 hour irrevocable. (id:58456)
Royal LePage Performance Realty
318 Grammond Circle
Ottawa, Ontario
Don't miss your chance to own this stunning Tamarack Eton townhome in the sought-after Avalon community! This bright and beautifully upgraded home is just steps from parks, schools, shopping, and public transit. The open-concept main floor boasts a spacious living and dining area with large windows that flood the space with natural light. The upgraded kitchen is a chef's dream, featuring ample counter space, modern finishes, and a stylish island perfect for entertaining. Upstairs, the primary suite offers a walk-in closet and a luxurious 4-piece ensuite. Two additional generous bedrooms, a full bathroom, and a convenient second-floor laundry room complete the level. The fully finished lower level provides a versatile family room and plenty of storage. Step outside to enjoy a 15x15 cedar deck and a beautifully landscaped backyard ideal for relaxing or hosting gatherings. This move-in-ready home is a true gem in a fantastic location! (id:58456)
RE/MAX Delta Realty Team
237 Nepean Street
Ottawa, Ontario
Flooring: Mixed, Free-standing one-and-a-half-story house in Centertown. With over 300k of renovations, the property was transformed into 5 independent 4-star bed and breakfast units. Great location, close to all amenities, 5 blocks away from the downtown core, good restaurants within walking distance, and every suite contains a three-piece bathroom, beautiful dining room, and kitchen. The property comes with a parking lot of up to 7 spaces. Take advantage of this unique sale opportunity while it is still available. (id:58456)
Ava Realty Group
1832 Rocklane Drive
Ottawa, Ontario
This sprawling bungalow is perfectly situated in Kanata North, one of the BEST & sought after communities in the west end of Ottawa! The landscape plan has been in the works since day 1 & it is VERY obvious! Serene & beautiful ALL year round! The 1/2 acre of mature MAPLE tree forest is all yours! The paved driveway guides you to this OVER 4500 square foot bungalow (main & lower) The FULL classic stone surround was the perfect choice to compliment the explosive greenery that frames the home! Oversized 2 car garage with just under 12-foot ceilings! This is a home you need to see a few times to grasp the incredible detail! The barrel ceilings throughout the main floor are a work of art! Rounded corners and archways provide a smooth seamless tour of this traditional floor plan! The woodwork in the kitchen is sure to impress, if you LOVE cooking & baking you will REALLY appreciate this well-planned space complete with chef's appliances! Easy access to the backyard retreat through several doors from the main level! Entertain your guests on the LOVELY private back deck that overlooks the modern NEW 40 x 17-foot salt water pool & extensive PERRENIAL landscaping (low maintenance)! The backyard is seriously breathtaking! The large primary offers a walk around closet & LUXURIOUS 5-piece ensuite. There is a 2nd bedroom & FULL bath on the main level! The large mudroom has access to the garage AND a private NEW hottub area! The super bright FULLY finished lower level allows for many different living arrangements, furniture configuration & also has access from the garage allowing for an in-law suite if needed! Heated with natural gas! This is a MUST see! (id:58456)
RE/MAX Absolute Realty Inc.
21 Cedarock Drive
Ottawa, Ontario
LOCATION, LOCATION! Park like feel & an entertainer's DREAM backyard that is ALMOST 80 FEET WIDE across the back & has 4 MATURE trees on the lot, SUPER rare find!!! STUNNING on the inside & out! This full brick END unit has been beautifully maintained & super loved for a LONG time! The NEW asphalt driveway can accommodate a large truck & SUV as it's been extended! Interlocked private front patio- there is no direct front neighbour! Once inside you will feel like you have stepped into a designer magazine! FRESHLY painted & upgraded lighting! Hardwood throughout! The kitchen offers white shaker style cabinets , subway tile backsplash, updated hardware, black GRANITE countertops, valence lighting & stainless appliances! Only carpet is on the stairs & it's NEW! BOTH full baths on the second level have been updated! Custom built ins can be found in the WALK in closet in the primary that fits a KING bed easily!! There is a walk-in shower in the UPDATED 3-piece ensuite! 2 additional good-sized bedrooms! SUPER bright finished lower level (currently being used as a gorgeous home salon) offers pot lights & luxury vinyl flooring! The FULLY fenced hardscaped backyard offers a large deck, HOTTUB (new cover 2023) & a NEW shed (2023)! There is a TON of value in this home! MUST be seen to appreciate! Turn key & FABULOUS!! Furnace 2024, Roof approx. 2015! (id:58456)
RE/MAX Absolute Realty Inc.
262 Darjeeling Avenue
Ottawa, Ontario
Welcome to 262 Darjeeling Avenue, A Stylish Claridge Townhome in the Heart of Barrhaven! Built in 2023, this modern 3-bedroom, 3.5-bathroom townhouse offers over 2,000 sq.ft. of thoughtfully designed living space, ideal for families and professionals alike. The open-concept main floor features a bright living and dining area, a Kitchen w/t stainless steel appliances, and a cozy gas fireplace in the family room perfect for relaxing or entertaining. Upstairs, you'll find a spacious primary bedroom with a 3-piece ensuite, two additional bedrooms, and a full bath. The fully finished basement includes a generous recreation room and a full 3-piece bathroom ideal for a guest suite, home office, or playroom. The large backyard awaits your personal landscaping touch to create the outdoor space of your dreams. Carpet-free main floor with modern finishes, Fronting onto a lovely park for added privacy and green space views. Located steps from Barrhaven Marketplace, top high schools, and the Minto Recreation Complex. This is a rare opportunity to own a move-in-ready, newly built home in a prime Barrhaven location. Don't miss out, schedule your private viewing today! Photos were taken before the tenants moved in. (id:58456)
RE/MAX Hallmark Realty Group
124 Biltmore Crescent
Ottawa, Ontario
A long-paved driveway guides you this custom mansion that is 4 stops signs from Stittsville Main Street, a short drive allows you to let go of your city stresses! The stunning grounds set the tone for what lies behind the front door. A traditional array of custom detailing throughout - this is a ICF home therefore built with strength & durability AND it is very obvious! Tree lined lot frames this stately home allowing for ample privacy to enjoy peaceful serenity! The garage has oversized doors, fully insulated w 13. & 14-foot ceiings! FULL home backup generator! This perfectly appointed floor plan is 6000 SF on the first 2 floors BUT this mansion feels VERY comfortable! The double height foyer offers marble flooring & a gorgeous view of the sweeping staircase! 10 foot ceilings on the main & 9 feet on the other 2 levels. The formal living room and dining room flow together but are defined by their own features! 3 sets of hardwood staircases for seamless travel through the home. The chef's dream kitchen offers TONS of luxury cabinets, plenty of counter space & commercial grade appliances. The informal breakfast area is surrounded by windows allowing for bright casual dining. This home offers 3 fireplaces! The 4-season room is amazing! Main floor office, FULL bath, laundry & an enviable mudroom complete the main level. Beautifully designed primary, a 5-piece ensuite complete w a 10-foot shower, an air jet tub, a 2-sided fireplace & the icing on the cake is the custom dressing room. Bedroom 2 & 3 share a Jack & Jill bath- each room has its own vanity. The LARGE loft can act as a secondary office, homework area or an upper floor family room. The fully finished walkout lower level is approximately 2400 square feet - this space does NOT feel like the average lower level thanks to the radiant in floor heat & number of windows. All the audio equipment in the home is TOP of the line. Dual heating & cooling system! NEW Roof & boiler 2022. 10/10 (id:58456)
RE/MAX Absolute Realty Inc.
176 Windhurst Drive
Ottawa, Ontario
MOTIVATED SELLERS!!!! GREAT LOCATION FOR YOUR FAMILY WITH JUST A FEW STEPS AWAY FROM CHAPMAN MILLS PARK AND ITS BASKETBALL COURT.... DON'T MISS OUT!!! (id:58456)
Royal LePage Team Realty
144 Derbeyshire Street
Ottawa, Ontario
Derbeyshire is THE sought-after street in Kanata North! This 5 beds, 5 bath custom "SMART" home is NESTLED within gorgeous mature trees & MINUTES to everything essential! Picturesque views from EVERY window! This BETTER THAN NEW modern defines VALUE! OVER 4500 SF of FINISHED space (main, 2nd & lower) 8" hardwood throughout! Striking GOURMET Laurysen kitchen is a CHEF'S dream, luxury appliances include double wall oven & side by side fridge! The custom glass enclosed wine storage is a piece of art! Wall of windows in the great room, primary & walk out lower level! Access to the 400 SF patio from the dining room. Main floor office, enclosed porch & an enviable mudroom! OPEN riser staircase guides you to the 2nd level! GORGEOUS primary & ensuite with heated floor! Every bedroom has access to an ensuite! WALKOUT lower-level c/w floor to ceiling windows, the 9-foot ceilings & 9 foot patio door will WOW u! The home theatre is SOUND PROOF! 9-foot-wide garage doors guide you into the fully finished 1000 SF 3 car garage that offers access to the lower level. A One-of-a-kind WEST facing OASIS in the backyard offers a 16 x 32 SALT water pool along with MANY other awesome features! A seamless blend of outdoor & indoor living is easy w access from the main floor deck down the maintenance free metal stairs that guide you to the 1000 SF covered interlock patio that offers a large hot tub & sitting area that allows for great views of the pool & sunsets!! Natural gas heated! 200 AMPS/ Back up power panel. 10++++ (id:58456)
RE/MAX Absolute Realty Inc.
17 Kolo Drive
Ottawa, Ontario
Luxury meets convenience in this stunning family estate, perfectly located just minutes from Canadian Forces Dwyer Hill Base and a short drive to Kanata/Stittsville. Set on a private 2-acre lot in a quiet, no-through-traffic neighborhood, this CUSTOM-BUILT home offers the space, privacy, and elegance ideal for military families relocating with ease and style. The open-concept layout features 9-foot ceilings, rich hardwood floors, and sun-filled living spaces designed for both comfort and entertaining. A grand two-storey foyer welcomes you in, leading to a spacious great room with an angel stone fireplace, a formal dining room with classic wainscoting, and a chefs kitchen with custom maple cabinetry and a large island. Upstairs are four generous bedrooms, including a luxurious primary suite with ensuite bath and walk-in closet, plus a well-appointed family bathroom. The fully FINISHED LOWER LEVELoffers a large rec room, a fifth bedroom or private home office, a 3-piece bath with heated tile floors, and ample storage. Outdoor living is exceptional, with a full-length front porch, a massive rear deck, and an expansive backyard with no rear neighbours. Enjoy the HEATED SALTWATER in-ground pool and commercial-grade play structure, creating a resort-like retreat at home. High-speed internet ensures seamless remote work and virtual schooling. Additional features include a heated double garage, a 12' x 16' detached garage/shed, pool shed, and paved driveway with professional interlock. Ideal for CAF members looking for a high-end, turn-key home close to base with all the comforts of luxury country living. Min irrevocable 24hrs on offers. (id:58456)
Bennett Property Shop Realty
228 Carillon Street
Ottawa, Ontario
Attention Investors!! R4UA zoning and the lot is severable. Here's the perfect opportunity to own a large lot in the area with a turn-key rental property. Keep the rental or create a new dream home / rental property in the heart of Vanier, one of Ottawa's rejuvenated and developing neighborhoods. Conveniently located near shopping, parks and transit, the possibilities are endless! The home is being sold in as-is where-is condition. Furnace and roof replaced in 2010. (id:58456)
Exp Realty
100 Lerta Way
Ottawa, Ontario
FULLY FURNISHED Elegant & Spacious Minto Mulberry End-Unit in Avalon WestDiscover comfort and style in this beautifully maintained, fully furnished townhome, ideally located on a premium lot in Avalon West.This spacious home features 4 bedrooms and 3.5 bathrooms, perfect for families or professionals. The main floor offers a large foyer, a bright and inviting living room, a home office, and a modern eat-in kitchen with white cabinetry and stainless steel appliances.Upstairs, the primary bedroom includes a walk-in closet and a private 4-piece ensuite, while three additional bedrooms and a full bathroom provide plenty of room for everyone.The finished basement is ideal for entertaining, complete with a cozy gas fireplace, a full bathroom, a laundry room, and large windows that bring in natural light.Step outside to the fully fenced backyard with park views and an interlock patioperfect for relaxing or hosting guests.Located close to transit, schools, restaurants, gyms, and recreation centers, this move-in-ready, fully furnished home offers the perfect blend of space, convenience, and modern living. (id:58456)
RE/MAX Hallmark Realty Group
2505 - 1380 Prince Of Wales Drive
Ottawa, Ontario
Welcome to your sky-high sanctuary! Perched on the 25th floor, this spacious 2-bedroom, 1-bath condo offers sweeping panoramic views of Hog's Back Falls, the Experimental Farm, and beyond. In the unit, there is a large closet that can be used for storage. Enjoy the ease of garage parking, and live within walking distance to shops, restaurants, parks, and transit; everything you need is just steps away! Take advantage of the buildings amenities, including an indoor pool, sauna, party room, and library; perfect for relaxing or entertaining.Whether you're a first-time buyer, downsizer, or investor, this is an opportunity to own a beautiful condo in a prime location with unmatched views and lifestyle perks. Dont miss out-schedule your private showing today! (id:58456)
Royal LePage Team Realty
543 Muscari Street
Ottawa, Ontario
Welcome to this exceptional custom Tamarack ETON MODEL 3 bedroom, 2.5 bathroom home, where quality craftsmanship meets meticulous care. The Curb appeal features a relaxing covered porch for your early morning Java and croissants. From the moment you step into the spacious foyer, you will notice this Home is spotless, stylish, and 100% turnkey. The Chefs Kitchen with the trendy breakfast bar and pantry, is beautifully appointed with quartz counters, soft close quality cabinetry, 2 under mount lighting with dimmers, ideal for both everyday cooking and entertaining your guests. Perfectly proportioned living room with convenient gas fireplace and inviting dining area perfect for relaxing or hosting. Anchored by custom wood flooring, warm tones and natural light. The 2nd level boasts 3 Spacious bedrooms, Including a stunning primary suite with walk in closet, a 4 pce spa ensuite with quartz counters, soft close cabinetry, glass shower and spa bath. A 4pce bathroom w quartz counters, custom soft close cabinetry, convenient 2nd floor laundry room , handy linen storage and custom broadloom complete this 2nd floor. The lower level has a wonderful recreation area and media space for family and friends. Lots of storage space waits your creative juices. Possibly that extra 3pce bathroom. Pride of Ownership and Lovingly maintained with attention to every detail. Great Location: Close to parks, schools, shopping, and transit in a desirable, family-friendly area. Ask your agent for a complete list of upgrades, or simply drive by a grab a 11 x 17 color feature sheet from the flyer box. Welcome Home. (id:58456)
Coldwell Banker Rhodes & Company
35 Jackson Court
Ottawa, Ontario
Wow This Is An Absolute Showstopper! Spacious Like a Detached - Priced Below Most Townhomes! Rarely available 4 bedroom, 3 bath home with a double garage in Kanata's sought-after Beaverbrook! Attached only at the garage with no rear neighbours, private driveway, and an extra-wide layout. Inside: large living room, separate formal dining and a spacious kitchen with gas stove, high-end appliances, pot drawers, pull-out pantry and garage access. Main floor bedroom/den is perfect as an office or guest suite. Upstairs: 3 bedrooms. Basement: another room ready for your creative space, full bath, laundry, and storage. Features include hardwood stairs, modern railing (2023), and laminate/tile throughout carpet-free! Low-maintenance fenced yard with turf, stone, and 7-ft interlock entry (2023). Top school zone, walk to parks, transit, shopping, and minutes to DND.Bonus: Pool access + direct path to Beaver Pond! Unbeatable value for the space act fast before its gone! condo fees cover common elements, pool, insurance and water. Flooring: Laminate & Tile. NO restrictions on pets, despite a listing field that says "restricted" this is a new MLS system glitch. 24 hours irrevocable on offers. (id:58456)
Sutton Group - Ottawa Realty
2017 - 199 Slater Street
Ottawa, Ontario
Welcome to The Slater by Broccolini! This 1 bedroom, 1 bathroom CORNER UNIT boasts unparalleled views from the 20th floor of Ottawa's premier luxury condominium & hotel. Live centrally located in the heart of downtown Ottawa a stone's throw away from shops, Parliament Hill, dining, recreation, Elgin Street, Bank Street, the Canal, and only two blocks away from the LRT! This open-concept living space provides ample natural lighting with floor-to-ceiling windows embracing the spectacular views of Ottawa. This meticulously maintained unit features stainless steel built-in appliances, quartz counter tops & gleaming hardwood floors. This condo features in-unit laundry and a spacious balcony with views of Gatineau Hills. This bright and beautiful unit has only been lived in for ONE year and feels like new. This luxury condo brings convenient living with access to state-of-the-art amenities featuring an exercise room, theatre room, whirlpool, party room and concierge! Book your viewing today. (id:58456)
RE/MAX Delta Realty Team
288 Billrian Crescent
Ottawa, Ontario
This beautifully upgraded 2023 end-unit townhome offers the perfect mix of space, style, and smart features in one of most sought-after neighborhoods. With 3 large bedrooms, 3.5 bathrooms, and a fully finished basement, this home is move-in ready and built to impress.The main floor features a bright, open layout with hardwood flooring, an electric fireplace, a spacious living room, dedicated dining area, and breakfast nook. The modern kitchen is equipped with quartz counters, upgraded backsplash, expanded cabinetry, and stainless steel appliances ideal for both daily living and entertaining.Upstairs, enjoy three generously sized bedrooms, including a primary suite with his-and-her closets and a luxurious 4-piece ensuite with a soaker tub and glass shower. A full bath serves the additional bedrooms, and laundry is conveniently located on the second floor. Smart features include a smart front door lock, motion-activated hallway lighting, and remote-controlled ceiling fans in every bedroom. The finished basement adds a spacious rec room and 3-piece ensuite bath perfect for guests, a gym, or a home office. Minutes from top schools, shopping, parks, Tanger Outlets, Costco, Walmart, and Kanata's Tech Park, this home offers comfort, convenience, and modern living at its best. (id:58456)
Exp Realty
11051 Cooper Road
North Grenville, Ontario
Lovely Country Home with Triple Garage & Chef's Kitchen. Nestled on a peaceful country road, this inviting 3-bedroom, 2-bathroom home built in 2006, offers the perfect blend of rural tranquility and modern comfort. From the welcoming front porch, step into the open-concept main living area bathed in natural light and designed for both family living and entertaining. At the heart of the home is a stunning chef's kitchen with a large island, warm wood cabinetry, a generous pantry wall, and new appliances. The slate-tiled dining area has convenient patio door access to the deck and expansive backyard. The thoughtfully designed layout offers privacy with the spacious primary suite located at one end of the home for privacy. This luxurious retreat includes a recently renovated 4-piece ensuite with a new vanity, separate shower, and soaker tub. Large walk-in closet with custom shelving and organizers plus additional closet hiding the new laundry appliances. Two additional well-sized bedrooms are located on the opposite side of the main floor and share a modern 3-piece bathroom with a stand-up shower. Downstairs, the partially finished basement features charming cedar shiplap walls, a cozy woodstove and is ready for your finishing touches! Ideal space to create a rec room/family room, home gym, or office space. Car enthusiasts and hobbyists will love the heated triple car garage, which includes one overheight perfect for a tractor, RV, or work vehicle. The large yard offers excellent outdoor living and storage potential, complete with a chicken coop and space for gardens, birdwatching, or recreational use. Located near Limerick forest with trails for all your recreational adventures, including ATV and snowmobiling, walking, cross-country skiing, tobogganing, and anything you can do in nature! (id:58456)
Royal LePage Team Realty
823 Kiniw Private
Ottawa, Ontario
Modern 2021 Mattamy Home in Wateridge Village Central. Welcome to this luxurious 3-storey townhome, Located in the sought-after vibrant New community tucked between prestigious Rockcliffe and Rothwell Heights. This spacious 1,640 sq. ft. home features 2 bedrooms, 2.5 bathrooms, and 2 parking spaces (1 garage + 1 driveway). With premium builder upgrades, and custom zebra shades, freshly painted (2024), this home blends modern comfort with upscale finishes. GROUND LEVEL features a large welcoming foyer with direct access to the garage, storage room. SECOND LEVEL offers an airy, open-concept living/dining/kitchen layout with 9-ft ceilings, luxury wide plank laminate flooring, and large windows for loads of natural light. From the dining room, access an oversized balcony (22x8 ft), ideal for summer lounging or hosting guests. The upgraded kitchen boasts granite countertops, a double sink, and stainless-steel appliances (2024), and ample cabinet space is perfect for everyday living or entertaining. A convenient powder room & in-unit laundry complete this level. THIRD LEVEL with luxury wide plank laminate flooring (2024) offers a bright & oversized primary bedroom with 3-piece ensuite and a large walk-in closet. A generously sized second bedroom & another full 3-piece bathroom offer flexibility for families, guests, or roommates. Live in the heart of one of Ottawa's fastest-growing, centrally located communities that is rich with parks, green spaces, and picturesque walking trails along the Ottawa River. Minutes to Montfort Hospital, CSIS & CSEC, Downtown core, public transit, top-rated schools, Costco, Gloucester City Center mall, and St. Laurent Shopping Centre. This stunning home is ideal for professionals, small families, or investors seeking luxury, lifestyle, and location in one incredible package. $175/mnth for Common Area Maintenance, Management Fee, Snow & Garbage Removal. This beauty is a must-see! (id:58456)
Royal LePage Performance Realty
780 Blakeney Road
Mississippi Mills, Ontario
94-acre flat & cleared Agriculture parcel located near Hwy 417, Almonte, and Carleton Place, this property combines accessibility with rural appeal. Please note: residential uses are not permitted on this property. (id:58456)
RE/MAX Hallmark Realty Group
18 Gould Street
Ottawa, Ontario
Location, location and location, Bright full of light, beautiful, functional, best school, close to all amenities, Hospital, shopping, restaurant, cafe, and much more. (id:58456)
Ava Realty Group
24 Magnolia Way
North Grenville, Ontario
This stunning bungalow is 'The Palmer' model from eQuinelle's 'The Legends' Bungalow Series and offers 1,580 square feet of luxurious living space. A small association fee allows for a carefree lifestyle. Snow removal, grass cutting & window cleaning is included. A golf membership is available as is a Residents Package for resort style living! This home is located in the centre of a quiet cul-de-sac with exceptional curb appeal! The stone exterior with shaker style accents and custom designed front steps w/enlarged front porch are sure to please! A beautiful mature blue spruce adorns your front yard! Inside you will be delighted with this exceptional open concept floor plan with gleaming hardwood flooring and ceramic tile. No carpet! The living room offers a picture window and cozy gas fireplace. Open to the dining area that easily seats 6 and your eat-in gourmet kitchen with breakfast bar for two, shaker style cabinetry, granite countertops and ceramic backsplash! The primary suite includes a spacious bedroom, a walk in closet and a 3 piece ensuite bath! The second bedroom is also generously sized as is the main floor family 3 piece bathroom. The main floor laundry room offers a full size washer & dryer, cabinetry and entrance to the large, two car garage! The main floor sunroom is cozy & bright & its the perfect spot to enjoy spectacular sunsets! The lower level is spacious with high ceilings, large windows, a rough-in for a 3 piece bath and awaits your personal design. Your private, backyard oasis includes a back porch w/composite decking, an extended patio & beautiful perennial gardens. Best of all this home backs on to the Club House! Close to trails, shops and recreation in the fabulous town of Kemptville and only 30 minutes to Ottawa. Assocation fee is $242 per month. ~ WELCOME HOME~ (id:58456)
Royal LePage Team Realty
48 Adam Street
The Nation, Ontario
Stunning 1400sq feet 2 bedroom semi-detached bungalow in the town of St-Albert, is shining with natural light throughout the main level withan open concept kitchen, living room, and dining room. The beautifully tiled kitchen has an attractive island that provides extra storage and space forseating, and includes modern light fixtures. The spacious living room features a patio door onto the back deck. The large primary bedroom has a gorgeousmodern ensuite bathroom and walk-in closet. You will also find a second bedroom, full bathroom, and laundry conveniently located on the main floor. Letyour imagination run free with the potential custom design opportunities in the full, spacious unfinished basement. The open backyard comes with a deckand plenty of space for entertaining family and friends. Well is shared with the neighbour. 24h irrevocable on all offers. (id:58456)
Right At Home Realty
3604 Diamondview Road
Ottawa, Ontario
This charming 3-bedroom, 2-bath bungalow offers the perfect blend of comfort and country living. Nestled on a spacious rural lot, this home is surrounded by lush greenery, mature trees, and open skies, providing a peaceful retreat from city life. Inside, the open floor living area features cozy finishes, large windows that let in plenty of natural light, and a warm, inviting atmosphere. The kitchen is well-equipped with modern appliances, ample counter space, and a dining area perfect for family gatherings. All bedrooms are well-sized, ideal for family, guests, or a home office. The second bathroom is stylishly designed and easily accessible. Completed lower level has endless possibilities featuring a wood burning stove, sizable rec room/family room, workshop, office/4th bdrm. Step outside to enjoy the expansive backyard, perfect for gardening, outdoor entertaining, or simply soaking in the serene countryside views. With ample parking, space for outdoor activities, and potential for customization, this home is a perfect escape for those looking for a quiet, relaxed lifestyle. (id:58456)
Royal LePage Team Realty
16 Conductor Avenue
Ottawa, Ontario
Discover the exciting potential of this delightful Bungalow built in 1983, nestled on a tranquil street on an expansive 100' x 151' lot offering southwesterly exposure and a private, park-like setting! With its classic Brick exterior and desirable circular driveway leading to the two-car heated garage & private courtyard entry, this home also boasts a terraced backyard with an inviting enclosed sun porch and a detached 13' x 17' brick Workshop to create your own Backyard Oasis. Whether you're looking to move right in or have plans for renovation, the residence is in good condition with standout features including a main floor Family Room, large Kitchen open to the Dining Room with access to the inviting Sun Porch, a sunken Living Room with electric fireplace and access to backyard, lovely Primary Bedroom with 5 Piece Ensuite Bath and Walk-in Closet, 2 additional Bedrooms, 4 Piece Bath and a handy main floor Laundry Room. The Basement presents the potential to create an apartment with its own Separate Entrance from the backyard and features a Rec Room, Play Area, Guest Room, 2 Piece Bath, a Laundry Room and lots of Storage! Natural Gas Furnace approx. 2016 & house shingles approx. 2014. Schools, parks, and stores are just a stroll away, making this location perfect for families and individuals alike. Embrace the chance to transform this property into your own private haven or simply enjoy the existing comforts this home truly offers incredible potential in a fantastic location! (id:58456)
RE/MAX Hallmark Realty Group
48 Cinnabar Way
Ottawa, Ontario
Look no further! Renovated 4 bedroom, 4 bathroom custom-built home sitting on one of Stittsville's largest lots. The landscaped backyard is incredible with an inground salt water pool, total privacy, and backs onto a protected forest with meandering path. Quality craftsmanship with 2900 sq. ft. of living space + finished basement. Inside entry from the garage to a hallway with powder room, and laundry room. Expansive windows throughout allowing for an abundance of natural light. Combined living/dining room with french door leads to the kitchen which has solid maple cabinetry, a large island with bar top, wine rack and plenty of drawers/cabinets. Also offers pot lights, corner pantry and newer S/S appliances, and a versatile coffee bar with ledger stone highlight. Gather by the family room's gas fireplace, with the forest as your backdrop. Main floor office. Upstairs you will find 4 bedrooms, the large primary suite featuring a walk-in closet and renovated 5 piece ensuite including double vanity w/quartz, corner soaker tub, separate shower. The 2nd floor also has 3 additional bedrooms, a fully reno'd bathroom, and a balcony overlooking the front entrance. The basement includes an L-shaped rec. room, partial bath, several storage rooms. Step outside the kitchen patio door to your totally private, treed, backyard oasis with heated pool, pool shed, deck with gazebo, gas bbq hookup, stamped concrete patio, hot tub nook with elec. rough-in, and loads of room left for trampolines, play structures etc. Huge driveway. Maple hardwood floors '25, stairs balusters '25, patio door '24, driveway '23, Patio door '23, all window panes, carpeting in bedrooms and pool liner '23 (plus newer salt cel/pump/multi-valve), reno'd ensuite, powder room, and upstairs bathroom '22, porcelain floors '20, roof '19, furnace/AC '18. Walk to 2 elementary schools, 3 high schools, Trans Canada Trail, Cardel Rec. Centre, and public transit. Welcome to the perfect family home!! (id:58456)
Grape Vine Realty Inc.
530 Earnscliffe Grove
Ottawa, Ontario
Absolutely Stunning End Unit Townhome on a large lot in Riverside South! Don't miss this rare opportunity to own a beautifully upgraded end unit townhome on an oversized premium lot, featuring a double car garage in the heart of sought-after Riverside South! Offering over 2000 sq ft of stylish living space, this home boasts a bright, open-concept layout with 9-ft ceilings on the main floor. The kitchen is a chefs dream, complete with quartz countertops, stainless steel appliances, a walk-in pantry, and ample cabinetry. The hardwood staircase leads to a spacious upper level with a generous primary bedroom featuring a spa-like ensuite and walk-in closet. The versatile loft is perfect as a home office or additional family room. Enjoy the convenience of a second-floor laundry room. Gorgeous hardwood on the main and upper levels. California shutters throughout! The finished lower level offers a bright rec room with large windows ideal for a playroom or media space. Step outside to your beautifully landscaped backyard oasis, complete with an expansive deck, interlock patio, and wooden pergola - perfect for outdoor entertaining while still offering plenty of green space for kids and pets to play. Lots of storage inside and out with loft storage in the garage for seasonal equipment. Located near LRT, scenic walking trails, the areas many schools, and shopping this home truly has it all. A must-see property that wont last long! (id:58456)
RE/MAX Hallmark Realty Group
506 - 1785 Frobisher Lane
Ottawa, Ontario
Spacious 3-Bedroom Condo with Balcony. Prime Location! Welcome to this bright and well-maintained 3 bedroom, 2 bathroom condo in a sought-after high-rise just minutes from downtown Ottawa. Enjoy a private balcony, spacious layout and access to top-tier building amenities including an indoor pool, two gyms, library, party room, car wash, outdoor BBQ area and an on-site convenience store. Ideally located near bike paths, public transit, schools, and the hospital. Heat, Hydro and Water included in the condo fees. A perfect blend of comfort, convenience, and community living is waiting for you. (id:58456)
Exp Realty
2215 Old Second Line Road
Ottawa, Ontario
Prime location for the best of country living right outside the city perfect for those seeking tranquility and easy access to the urban lifestyle! This incredible 2 acre property boasts a sprawling all Brick/stone 3+2 Bedroom Bungalow. Enjoy the beauty of outdoors nestled in this lovely & private setting! Relax on the back deck, under the covered gazebo or in the 3 season gazebo encompassed with weatherall windows. Inside, a large front foyer greets you leading to the spacious Living Rm with a lovely stone fireplace & French doors opening to the back deck, French doors open to the formal dining room adjacent to the amazing Kitchen complete with nice lighting, pot drawers, pullouts, granite counters, back splash & centre island with bar fridge. This culinary haven opens up to a vast Family Room, complete with a cozy fireplace and another set of French doors to the inviting back deck. Then on to the designer laundry & mud room for your every day entrance off the garage. This area was thoughtfully created with a built-in bench, cabinets, counter space, backsplash & stainless sink plus access to the extra-ordinary walk-in pantry. All this will keep you organized! The Primary Bedrm is a great retreat featuring a large picture window & side window, walk-in closet plus an updated 3 pce ensuite with roomy walk-in shower. 2 additional Bedrms have double closets & use of the renovated 4 pce bath with stunning cabinetry, vanity with granite counter & extra storage cabinets. Descend one of the two staircases to discover a finished basement comprising two large Bedrms, both with walk-in closets, and an expansive Rec Room perfect for guests or older children seeking privacy. The vast basement also hosts a sizable workshop, cold storage, and abundant unfinished storage space. This magnificent home embodies both style functionality, ensuring it meets all your family needs with plenty of parking and a large 2 car garage! A truly remarkable home & setting awaits! (id:58456)
RE/MAX Hallmark Realty Group
268 Tewsley Drive
Ottawa, Ontario
Beautiful spacious semi-detached home located in the desirable Riverside South community & only steps to the Rideau River. Built by Tartan, the main floor features hardwood & ceramic floors, spacious dining room, a living room with gas fireplace, eat-in kitchen & access to fully fenced yard with large deck. The upper level boasts a primary suite complete with 4PC ensuite & walk-in closet, two additional bedrooms. Full bathroom and laundry closet complete the upper level. Large fully finished basement ideal as family or rec room, large windows, and optimized storage space. Short walking distance to Claudette Cain Park with soccer fields, play structures and splashpad; Rivers Bend park with public access to the Rideau River. Walking trails, pharmacy, grocery store, restaurants and more, all within a 10 minute walk. A completed credit application, full credit report and Proof of income are required. Some of the pictures are virtually staged. 24 hours irrevocable on all offers. No smoking, no pets. A new fridge will be delivered on June 7th. (id:58456)
Uni Realty Group Inc
853 Solarium Avenue
Ottawa, Ontario
Welcome to 853 Solarium Avenue! This beautifully built Claridge Whitney model is nestled in the highly sought-after community of Riverside South and will be available for rent starting August 1st, 2025. Located just minutes from schools, parks, shopping, and future LRT access, this property offers convenience, comfort, and a stylish place to call home.Step inside to a sun-filled, open-concept main floor featuring elegant hardwood flooring and a spacious living and dining area perfect for both entertaining and everyday living. The modern kitchen is equipped with stainless steel appliances, plenty of cabinetry, and a convenient island with breakfast bar seating. Upstairs, you'll find 3 generously sized bedrooms, including a large primary suite complete with a walk-in closet and a 3-piece ensuite bath. The secondary bedrooms are perfect for family, guests, or a home office setup, and are serviced by a full bathroom. The finished basement offers additional living space ideal for a rec room, home gym, or extra storage flexibility to fit your lifestyle. Outside, the fully fenced backyard provides a quiet, private outdoor space to enjoy throughout the seasons. Additional features include central A/C, in-unit laundry (washer & dryer included), garage with inside entry, and driveway parking. This home is ideal for professionals or families seeking a quiet, family-friendly neighbourhood with all the essentials nearby. Applicants must provide a completed rental application, proof of income/employment, recent credit report, and references. Minimum 1-year lease. No smoking. Pets may be considered on a case-by-case basis. Don't miss your chance to live in one of Ottawas fastest-growing and most desirable neighbourhoods. Book your showing today! (id:58456)
RE/MAX Hallmark Realty Group
745 Eminence Street
Ottawa, Ontario
Welcome to 745 Eminence! This stunning large single home sits in the family-friendly neighbourhood of Half Moon Bay, Barrhaven - very close to all shops, amenities, parks, walking trails, great schools, Costco, & only minutes to the hwy. Main level features hardwood floors throughout, a sun-filled separate dining room, spacious living area with gas fireplace, designer's kitchen with stainless steel appliances, tons of counter/cabinet space, mud room off of the inside entry to the double car garage, powder room bath, & a balcony just off of the living room. Upper level boasts 4 generously sized rooms, 2 full baths with 1 being a luxurious 3PC en-suite with glass enclosed stand-up shower, & walk-in closet in Primary bedroom. Finished basement features large rec room with walk-out to backyard, 3rd full bath with soaker tub & shower, laundry room & tons of storage. Tenant pays all utilities. Available July or August 1st! (id:58456)
RE/MAX Hallmark Realty Group
1211 Lacroix Road
Clarence-Rockland, Ontario
Welcome to 1211 Lacroix Rd. Immaculate 1,526sqft custom country bungalow with 4 bedroom, 2 bathroom, attached single car garage & HUGE heated detach garage is located on 0.66 of an acre of privacy with NO FRONT & REAR NEIGHBOURS. The main floor features hardwood & ceramic throughout; modern gourmet kitchen with quartz countertops & stainless steal appliances; living room with natural gas fireplace; 3 good size bedrooms, 2pce bathroom/laundry area & modern 5pce bathroom. Lower level featuring a good size 4th bedroom; huge family room; natural gas fireplace; workshop & plenty of storage. OVERSIZE 30x30 heated (40k btu furnace) detach garage featuring; pre-wired for two hoist; reinforced cement; 100amp panel; 240V welder plug; compressor hookup; Generlink ready. Private Backyard featuring a heated 24ft above ground pool; gazebo & natural gas BBQ hookup. Septic field (2024). BOOK YOUR PRIVATE SHOWING TODAY. (id:58456)
RE/MAX Hallmark Realty Group
314 Kennedy Road
Greater Madawaska, Ontario
Welcome to your dream retreat on the shores of beautiful Calabogie Lake. This rare waterfront property offers the perfect blend of privacy, space, and natural beauty ideal for year-round living, entertaining, or a peaceful family escape. With 100 feet of pristine frontage, stone steps lead through well-maintained gardens to your private beach, where the calm lake waters create an inviting setting for relaxation and outdoor enjoyment. The main residence features four spacious bedrooms, a versatile loft perfect for a home office or lounge, a screened-in porch for outdoor comfort, and a wrap-around deck offering breathtaking lake views. At the heart of the home is a gourmet kitchen with stone countertops, a large center island, walk-in pantry, gas stove, and built-in wall oven ideal for cooking and entertaining in style. The fully finished walk-out basement adds more living space with a bedroom, fireplace, games area, and a large rec room with patio doors opening to the lake, creating a seamless indoor-outdoor connection. Additional features include a built-in Generac generator that powers the entire property, and a water treatment system with UV filter, cartridge filter, and water softener. Just steps away, a separate garage offers storage and houses a beautifully finished beach house with a fully self-contained guest space perfect for multigenerational living or hosting visitors. The beach house includes two large bedrooms, a full kitchen with second stove, two bathrooms, two fireplaces, and a private deck overlooking the water perfect for peaceful mornings or evening gatherings. Whether you're hosting loved ones or enjoying lakeside serenity, every part of this property is designed for connection, comfort, and privacy. Don't miss this rare opportunity to own a true piece of paradise on Calabogie Lake, where charm and captivating views come together in perfect harmony for generations to enjoy. (id:58456)
Coldwell Banker First Ottawa Realty
599 Mutual Street
Ottawa, Ontario
Move-in ready all-brick semi-detached bungalow in the heart of the up-and-coming Castle Heights community. Bright, spacious, freshly painted, and tastefully updated, this home is a fantastic opportunity for both homeowners and investors. A separate side entrance leads to a fully finished lower level complete with a second kitchen, full bathroom, and den ideal for an in-law suite or rental potential. The main floor features three generous bedrooms, a full bathroom, and open-concept living and dining areas lined with large windows and filled with natural light. Original hardwood flooring is preserved beneath the carpet in the living area, and the kitchen offers ample cabinet space, good prep area, and a window over the sink. Downstairs, enjoy a large rec/family room, a second kitchen, a 3-piece bathroom, in-suite laundry, and a versatile den that could function as a fourth bedroom or home office. Outside, the landscaped backyard includes a storage shed, a deck perfect for summer BBQ's and entertaining, and an extra-long driveway with plenty of parking. Just 10 minutes to downtown Ottawa and steps to St. Laurent Shopping Centre, the LRT, parks, schools, and daily amenities this is the perfect blend of city access and neighbourhood charm. 48 hours irrevocable on all offers as per form 244. (id:58456)
Royal LePage Team Realty
49 Whooping Crane Ridge
Ottawa, Ontario
Welcome Home! Step into luxury in the heart of Riverside South, one of Ottawas fastest-growing and most family-friendly communities. This stunning Richcraft Hobart model (Elevation F) offers 2,450 sq. ft. of thoughtfully designed living space that perfectly blends comfort and style. The highlight of the home is the soaring double-height living room, filled with natural light from oversized windows a breathtaking space for relaxing or entertaining. The chef-inspired kitchen features a striking waterfall quartz island, extended 36" upper cabinets with crown moulding, and a spacious walk-in pantry perfect for everyday living and hosting guests. You'll also find quartz countertops throughout the kitchen and bathrooms for a sleek, modern feel. Need to work from home? A main floor den offers a quiet, private space. Upstairs, youll find 4 generous bedrooms, a walk-in laundry room, and 2 full bathrooms, including a luxurious 5-piece ensuite and his & hers walk-in closets in the primary suite. Located just 5 minutes from the new LRT station, with parks, top schools, and shopping nearby this is a home youll fall in love with the moment you walk in. Come see the space, the light, and the lifestyle your dream home awaits! (id:58456)
Home Run Realty Inc.
875 Stallion Crescent N
Ottawa, Ontario
Situated on a premium CORNER LOT, this fully upgraded 4+1 bedroom, 4 bathroom home is tucked away on a quiet, family friendly crescent in the heart of Stittsville! The main floor features gorgeous hardwood flooring, a bright and spacious open-concept living and dining area, and a convenient powder room. The showstopper kitchen boasts quartz countertops, stainless steel appliances including a French door fridge and a farmhouse sink. Upstairs, you'll find a spacious primary bedroom complete with a walk-in closet and a luxurious 5-piece ensuite featuring granite counter tops and a tiled shower with glass doors. Three additional generously sized bedrooms and another full 3-piece bathroom complete the upper level. The fully finished lower level offers incredible versatility with a guest suite featuring its own 3-piece ensuite bath and tiled shower with glass doors. Theres also a large family room (currently used as a gym), a private den perfect for a home office, and a laundry room with a laundry sink and custom built-ins. Outside, enjoy a fully fenced backyard with stunning interlock patio stonesperfect for entertaining. Complete with a double car garage and located just minutes from the Trans Canada Trail and all of Stittsvilles charming shops, schools, and amenities. (id:58456)
Royal LePage Team Realty Adam Mills
46 - 434a Moodie Drive
Ottawa, Ontario
Step into this beautifully renovated 3-bedroom townhome located in the heart of family-friendly Bells Corners, tucked away in a quiet and well-maintained condominium complex. Perfect for first-time buyers, this home has been completely refreshed from top to bottom and is truly move-in ready.Enjoy year-round comfort with a brand new furnace and central A/C. The kitchen has been completely transformed with modern cabinetry, sleek countertops, a stylish backsplash, and durable tile flooring that ties it all together. The main level features gleaming, refinished hardwood floors, while the fully finished basement offers fresh ceilings, recessed potlights, and contemporary vinyl flooring ideal for a home office, rec room, or guest suite.Both bathrooms have been fully redone with elegant, modern finishes, and the entire home has been freshly painted in a neutral palette that complements any style. Every inch of this property has been thoughtfully upgraded to offer a perfect blend of character and contemporary design.Located just minutes from parks, schools, shopping, transit, and quick access to the 417, this is a rare opportunity in one of Ottawas most convenient west-end communities. Dont miss your chance message now to book your private showing! (id:58456)
RE/MAX Hallmark Realty Group
915 Gosnell Terrace N
Ottawa, Ontario
Welcome to this rare generously sized 4 bedroom, 3 bathroom home with main floor home office. The main floor consists of hardwood flooring, a mudroom with laundry hook up accessed from the double car garage, a large welcoming foyer, powder room, formal living and dining room, home office/den, open concept kitchen/eating and family room with gas fireplace. The serene primary bedroom on the 2nd level is a true sanctuary, complete with a sumptuous 4-piece ensuite with soaker tub and separate shower and a charming alcove perfect for a private reading retreat. Three additional generously sized bedrooms and main bath complete the 2nd level. The finished basement with proper ceiling height adds valuable extra space for a home theatre, gym or playroom. Separate laundry room & 3 piece rough in is also in the basement. The home is equipped with surround sound. Freshly painted throughout (2025) New S/S touchless Hoodfan operated by swipe of the hand or remote control. Enter the backyard through a beautiful wrought iron fence to the low maintenance PVC fenced private backyard with 2 sheds for your gardening and storage needs. Flooring: Hardwood and laminate (2025) with carpet to basement. Perfectly situated in a quiet, family-oriented neighbourhood just minutes from schools, shopping, parks, and a variety of amenities. Just 7 minutes to the future LRT Trim Rd. Station. (id:58456)
Right At Home Realty
284 Summer Days Walk
Ottawa, Ontario
Now offered at $769,000 exceptional value in Mattamy's Summerside Village, Orléans! This well-maintained detached home is a spacious, move-in ready property, perfect for families, professionals, or anyone seeking flexible living space. The main floor features hardwood and tile flooring, a cozy gas fireplace, generous kitchen with eating area, separate dining room, bright living room, and a convenient powder room. Upstairs offers three well-sized bedrooms, including a primary suite with walk-in closet and private ensuite, plus an additional 3-piece bath. The fully finished basement includes a large rec room, 3-piece bath, laundry, storage, and mini kitchen great for guests, teens, or extended family. Step outside to your fenced backyard oasis with a spacious deck, 12x18 solarium, and 2023 hot tub ideal for entertaining or relaxing year-round. Major updates include natural gas furnace and heat pump/AC (2023), and gas hot water tank (2025). Includes all appliances, mini fridge, shed, hot tub, solarium, and window coverings. Fantastic location, steps to parks, schools, transit, and amenities. 2% commission offered to buyer agents. (id:58456)
Grape Vine Realty Inc.
1007 Bakervale Drive
Ottawa, Ontario
Welcome to 1007 Bakervale, a charming bungalow offering 3 Bedrooms & 2 full Bathrooms on a spacious lot in a prime location near the Civic Hospital and Experimental Farm. This bright and inviting home features a large Living and Dining area with hardwood floors and a cozy wood-burning fireplace; perfect for entertaining or relaxing evenings. The Kitchen overlooks a generous backyard with a stone patio, ideal for outdoor gatherings with family & friends. One of the bedrooms was previously used as a hair salon and includes rough-in plumbing for a sink, offering versatile potential. The finished basement adds even more living space with a large Rec Rm, wet bar (complete with sink and dishwasher), plus ample storage & Laundry. Note: If an egress window is added to the Basement, a stove can be installed and the area can be considered a full apartment (city approval and permit requied). A single-car carport adds convenience to this well-located gem. (id:58456)
Royal LePage Team Realty
1411 Forge Street E
Ottawa, Ontario
Fully renovated end-unit townhome with private backyard backing onto Sawmill Creek Trail. Updated w/ engineered hwd on all 3 levels, incl. walk-out basement. Two balconies off the living & dining rms provide outdoor space to relax. Living room incl. wood FP & full wall of windows. Updated kitchen w/ SS appliances, quartz counter, new cabinet doors, subway tile backsplash. Primary bdrm features ensuite w/ dbl sinks, floor-to-ceiling tile, glass shower. All 3 bedrooms w/ built-in closet systems & drawers. Updated full bath w/ new vanity, decorative tiling, light and more. Finished basement with updated powder room, rec room/office with walk out to terrace and huge back yard.area, laundry, storage & garage access. Fully fenced backyard surrounded by mature trees, features patio/terrace and deck, lots of space to garden. Close to shopping, entertainment, schools, parks, & more! Close to all the amenities of Bank St & Hunt Club. With the Sawmill Creek Trail at the back of the lot and the full parkland setting it feels like you are in the country. MINIMUM 48 HOUR NOTICE FOR ALL SHOWINGS! LIMITED SHOWING TIMES. NO CONVEYANCE OF ANY WRITTEN SIGNED OFFER TO LEASE PRIOR TO 11:30 AM WEDNESDAY, JUNE 4 2025 AND MUST CONTAIN A MINIMUM 3 HOUR IRREVOCABLE. OFFERS MUST BE ACCOMPANIED BY THE DOCUMENTS AS STATED/REQUESTED IN MLS LISTING. (id:58456)
Royal LePage Team Realty
2091 Hiboux Street E
Ottawa, Ontario
Open House Sun June 8 from 3-5pm. Welcome to this well-maintained Minto built, Empire model, 3 Bedroom & 3 Bath Townhome in a family friendly neighborhood. Main level features large windows which provide abundant natural light, a Foyer w/2pc Powder Rm & convenient inside entry from the attached garage. Foyer then leads to the open concept Living/Dining area with hardwood floors and a cozy gas fireplace. Completing the Main level is a good sized Kitchen with ample counter & cupboard space & SS appliances. Upstairs the 2nd level boasts a large Primary Bedroom with walk-in closet & 4pc Ensuite, 2 additional good sized Bedrooms and a 4pc main Bath. The finished Basement offers a Family Rm, laundry and plenty of additional storage. Patio doors, from the Dining Rm, lead to an entertainment sized deck overlooking the fully fenced backyard. This home is close to Aquaview Pond/park & so many amenities! Roof (2017), AC (2022), Furnace (Jan 2025), New Hot Water Tank (2025). (id:58456)
Royal LePage Team Realty
1347 Paardeburgh Avenue
Ottawa, Ontario
Welcome to 1347 Paardeburgh Ave. Centrally located close to shopping, grocery stores, restaurants, schools and much more, this bungalow has so much to offer someone willing to put in a little work. Sitting on an oversized lot, this home has lots of space for your family to enjoy a wonderful backyard space or quite possibly to add a tiny home in the backyard in the near future with the zoning amendments. This home needs some TLC but this is a great opportunity to get into a family friendly area, with so much potential to unlock a tremendous amount of value in your new home. Don't miss this great chance to make this home yours! (id:58456)
Coldwell Banker Rhodes & Company

