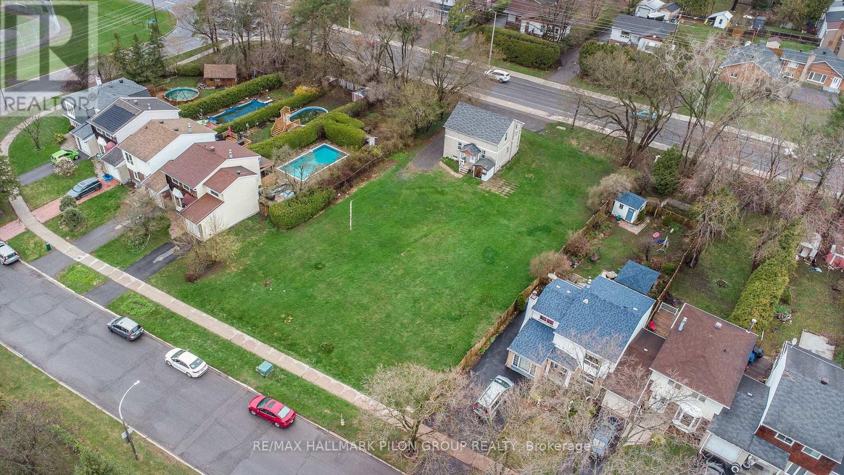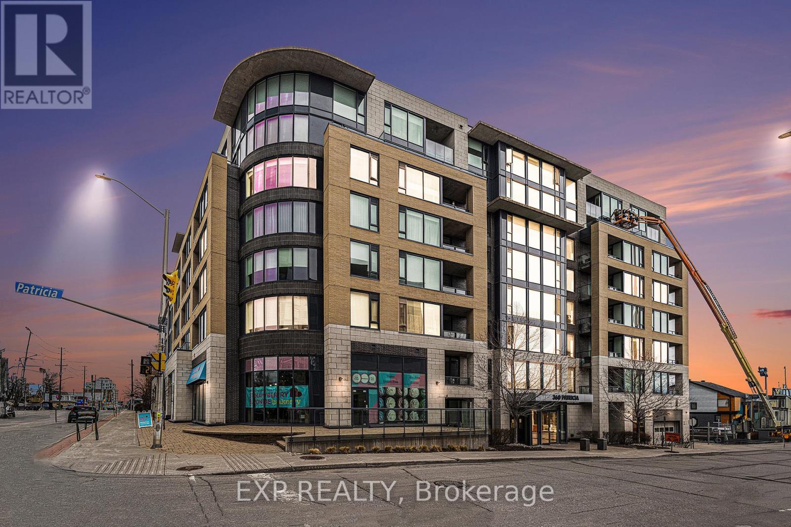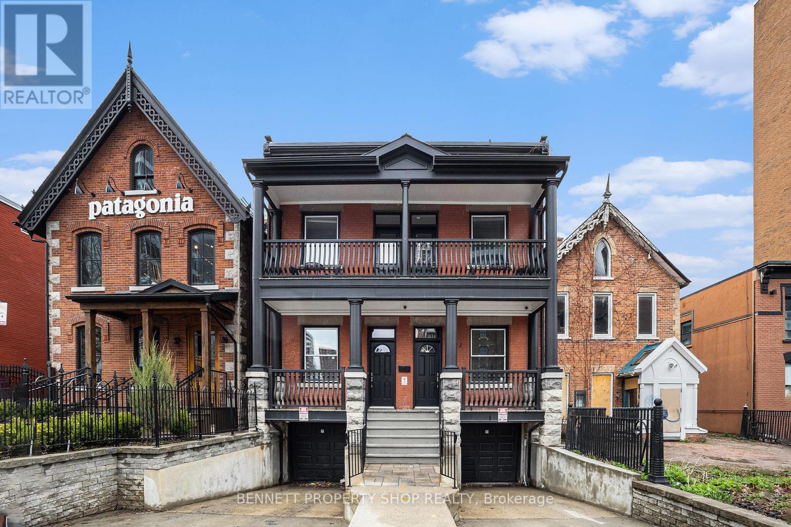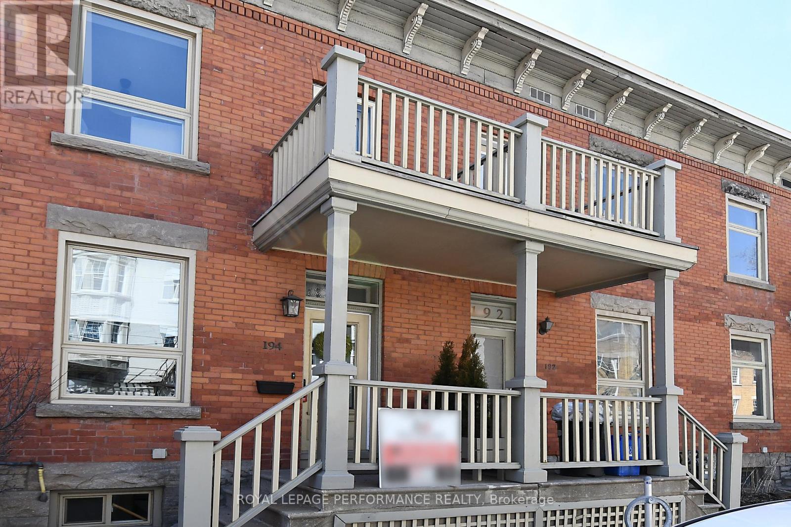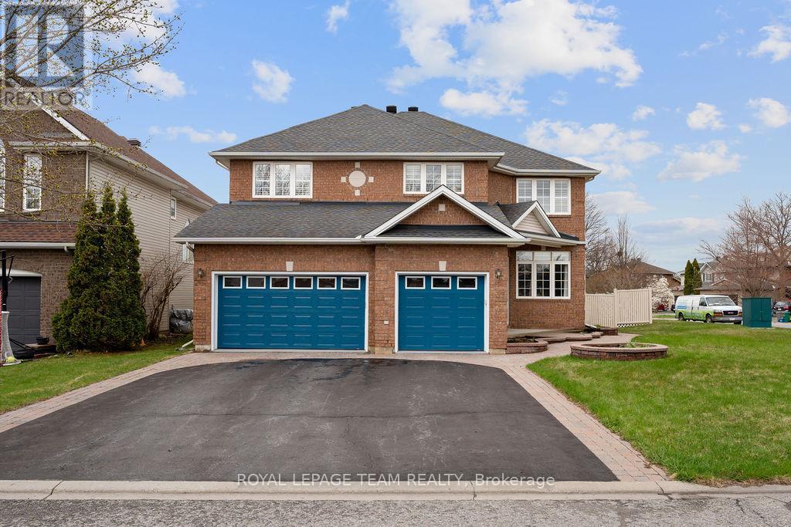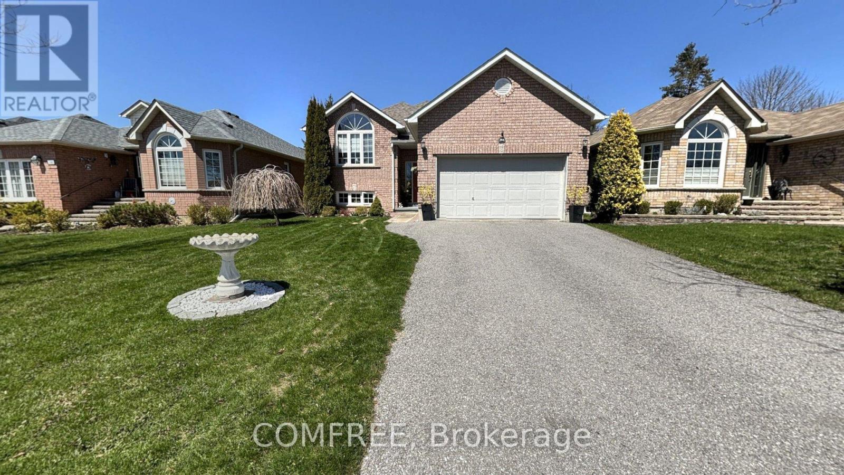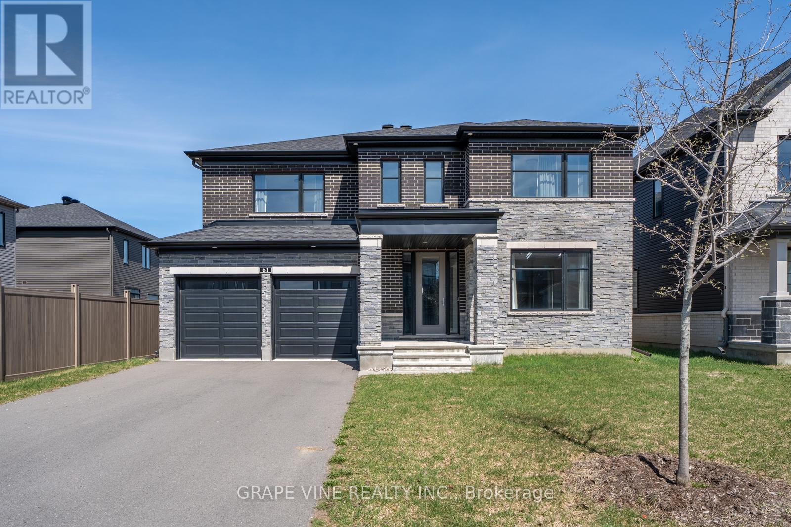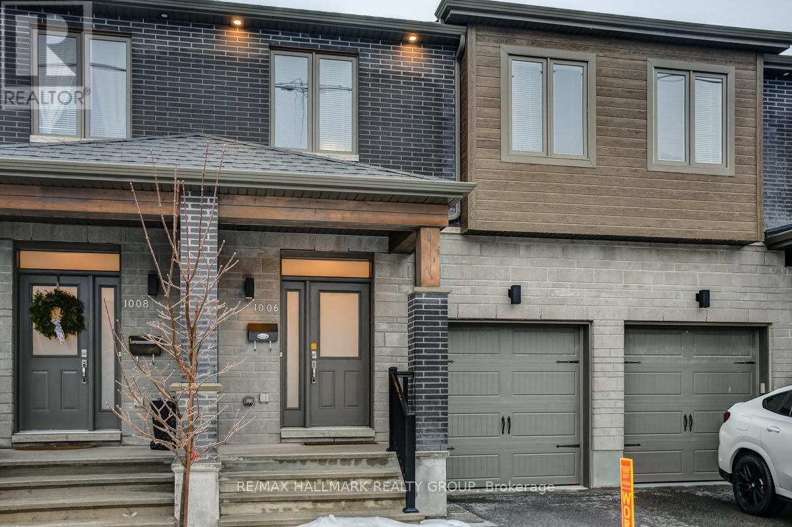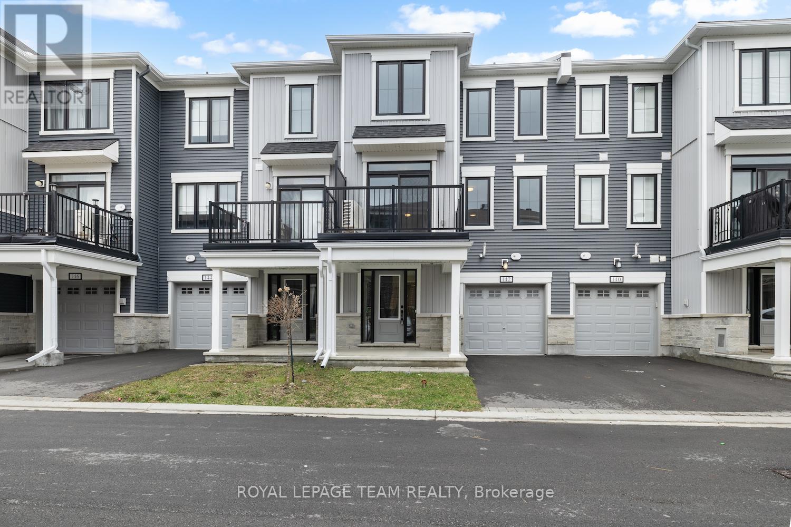Search Results
2446 Innes Road
Ottawa, Ontario
Excellent development opportunity on Innes Rd in Blackburn Hamlet. Endless opportunities permitting residential, commercial/retails, lot development. 19,300 sq. ft. (0.43 acres) Zoned AM11[708] Arterial Mainstreet, with a frontage of over 106 feet. Lot is accessible from Innes Rd & Glen Park Dr. Sold for land value. There is a detached house on the site. (id:58456)
RE/MAX Hallmark Pilon Group Realty
814 - 360 Patricia Avenue
Ottawa, Ontario
Welcome to your serene sanctuary nestled in the vibrant heart of Westboro! This exquisite top-floor, corner-unit condo offers 893 square feet of contemporary elegance, featuring 2 spacious bedrooms and 2 pristine bathrooms. Bathed in natural light through expansive floor-to-ceiling windows, the open-concept living and dining area provides a warm and inviting atmosphere, perfect for both relaxation and entertaining.The generously sized primary bedroom boasts a private en-suite bathroom, ensuring comfort and convenience, while the second bedroom and additional full bathroom are ideal for guests or a home office setup. Enjoy the added practicality of in-suite laundry, heated underground parking, a dedicated storage locker, and secure bike storage.Step outside and immerse yourself in the dynamic Westboro neighbourhood, where everything you need is just moments away. Whether it's catching the LRT for an effortless commute, shopping at local grocery stores, or exploring a variety of restaurants and boutique shops, Westboro has it all.This well-appointed building offers an array of lifestyle amenities designed to enhance your living experience, including a stunning rooftop terrace with breathtaking views and BBQs, a fully equipped exercise center, sauna and steam room, party room, theatre/screening room, yoga studio, pet spa, and a tranquil courtyard.Embrace the perfect blend of modern condo living and urban convenience in one of Westboro's most sought-after locations. Don't miss the opportunity to make this exceptional property your new home! (id:58456)
Exp Realty
123 York Street
Ottawa, Ontario
Nestled in the heart of Ottawa, this stunning semi-detached heritage home seamlessly blends historical charm with modern elegance. Boasting exquisite period details, hardwood floors, crown molding, and soaring ceilings, this 2-bedroom home offers ample space for professionals or a young family. The spacious layout includes multiple living areas, a large kitchen with custom cabinetry and appliances, and a flowing dining area ideal for entertaining. The generously sized bedrooms feature large windows, with one opening onto a lovely upper deck - perfect for enjoying sunsets. The primary suite includes a private en-suite for added comfort. Outside, a rare, expansive backyard invites al fresco dining, gardening, or relaxation. Enjoy the ease of a heated driveway and full-size garage, and stay comfortable year-round with a brand-new 2024 furnace. Ideally located just steps from Ottawa's finest restaurants, boutiques, parks, museums, and transit - with quick access to Hull - this architectural gem offers both convenience and timeless appeal. Homes can be sold separately or as a pair. Don't miss this rare opportunity to own a piece of Ottawa's rich history. * (id:58456)
Bennett Property Shop Realty
194 Charlotte Street
Ottawa, Ontario
This beautiful turn-of-the-century 3-bedroom, 3-bathroom home seamlessly blends historic charm with modern elegance. The open-concept living and dining areas are filled with natural light, accentuating the gleaming hardwood floors. A beautifully updated kitchen features stainless steel appliances, quartz countertops, and a breakfast bar, flowing effortlessly into a cozy family room with a wood-burning fireplace and direct access to the deck. The second level is thoughtfully designed for a growing family, offering three well-proportioned bedrooms and a stylish full bathroom with a stunning skylight. The second bedroom enjoys the added luxury of a private balcony. A fully finished lower level, complete with a 3-piece bathroom, provides a versatile space ideal for a home office or additional living area. Perfectly situated within walking distance of the University of Ottawa, Strathcona Park, the ByWard Market, and more, this home offers unparalleled convenience in a highly sought-after location. (id:58456)
Royal LePage Performance Realty
37 Loyal Hill Crescent
Ottawa, Ontario
Beautifully appointed home nestled on a generous corner lot, where thoughtful design & expansive living spaces come together seamlessly. From the moment you step inside, you're greeted by soaring 9-foot ceilings, a graceful circular staircase with an oak railing and a striking 17-foot staircase opening to the second level creating a dramatic architectural focal point. The functional main floor layout balances elegance and comfort, featuring a private den ideal for a home office or study, and a spacious family room anchored by a cozy three-way gas fireplace that flows effortlessly into the eat-in kitchen. Perfect for everyday living and entertaining, the kitchen features ample counter space, quality finishes, and direct access to the backyard, making indoor-outdoor living a breeze. Upstairs, the flexible layout continues to impress with three generously sized bedrooms and a massive loft that can easily serve as a second family room, home gym, or be converted into a fourth bedroom to suit your needs. Each bedroom offers direct access to a bathroom, providing comfort and convenience for family members and guests alike. The highlight of the upper level is the luxurious primary retreat, showcasing vaulted ceilings, his-and-hers walk-in closets, and an ensuite, your private sanctuary at the end of a long day. Step outside to a beautifully landscaped yard featuring a large deck with a canvas awning, perfect for summer lounging, al fresco dining, or entertaining. The rare three-car garage offers ample space for vehicles, storage, or even a workshop. Downstairs, the unspoiled basement awaits your personal touch, with endless possibilities to create a home theatre, games room, or custom space tailored to your lifestyle. Ideally located close to schools, parks, and everyday amenities, this exceptional home offers the perfect blend of comfort, functionality, and future potential in a highly sought-after community. (id:58456)
Royal LePage Team Realty
284 Rockingham Court
Cobourg, Ontario
This beautiful well maintained move in ready, raised Bungalow situated in enviable area south of King Street, 284 Rockingham Court Cobourg, (Drcy & King St E).This Bungalow Designed by Mckirdy Homes built in 2002 on a quite street in eastern Cobourg, only a 10 min stroll to Cobourg Beach, the Marina, the boardwalk & Cobourgs Historic Main st, w/ cafes, restaurants & Victoria park close by. Cobourg is the perfect family destination for year round activities. Entry through front door into main Foyer, w/ split level carpeted stairs leading up to the main floor & down to finished lower level & access door to garage. Main level comprises a large lounge w/ balustrading & feature window, 2 bedrooms, (1 principal bdrm, c/w ensuite shower bathroom & walk in closet, bdrm 2, w/ large closet), Dinning room/bdrm 5 w/ closet, 1. 4pc guest bath/shower room, large laounge w/ feature window which floods room w/ sunlight throughout the day, leading to large galley style kitchen c/w (8ftX2.5ft island w/ pan storage, SS refrigerator plumbed in for water & ice maker, electric stove, stove extractor hood, dishwasher) & double sliding doors walkout to (10X10 private deck w/ stairs to garden. Foyer: Access door to garage. 16FtX20Ft electric garage door. Lower level from foyer, w/ large but cozy family room, fully carpeted w/ built in gas fire, door to 2 further double bdrms (bdrm 3, King size w/ 2 built in closets & dressing table, bdrm 4 queen size bdrm), w/ 3pc shower room, 1 Gas furnace room w/ tankless water heater w/ constant hot water, laundry room w/ washer & dryer, & small workshop storage area. House sits on a good sized lot 43X128, Lawned front & rear w/ driveway suitable for 4 cars. (id:58456)
Comfree
61 Adrift Street
Ottawa, Ontario
Welcome to 61 Adrift Street, a beautifully designed home in the sought-after Minto Mahogany subdivision. This spacious and elegant residence offers an ideal blend of modern comfort and timeless sophistication, perfect for families looking for a well-appointed home in a prime location. Main Level: Step inside to soaring 12 ceilings and an open-concept layout designed for both functionality and style. The gourmet kitchen features a massive central island, ample counter space, and a walk-in pantry, making it a chefs dream. The great room is perfect for gatherings, while the formal living and dining rooms provide an elegant space for entertaining. A den offers a quiet retreat for work or relaxation. Additional highlights include a mudroom, second walk-in pantry, and an oversized garage. Second Level: Upstairs, the primary suite is a private oasis, featuring a huge walk-in closet and a luxurious ensuite. A second bedroom includes its own walk-in closet and ensuite, while bedrooms three and four share a Jack & Jill bathroom. Each bedroom offers generous closet space, including walk-in closets for bedrooms 3 & 4. A spacious laundry room, walk-in linen closet, and a cozy sitting area complete the upper level. Upgraded kitchen, lighting Hardwood, Flooring and Ceramic tiles throughout. (id:58456)
Grape Vine Realty Inc.
1006 Shefford Road
Ottawa, Ontario
Amazing opportunity to purchase a newer 3bedroom/4bath executive townhouse in Beacon Hill South. Built in 2017, 1006 Shefford Rd features gleaming hardwood floors throughout main level. Open concept living space including kitchen, dining room and living room. Kitchen includes stainless steel appliances, quartz counters, plenty of cabinet space, and large breakfast bar w/ pendant lighting. Pot lights throughout kitchen, living room. Cozy gas fireplace. Neutral tones throughout. Easy access to backyard. Second level has primary bedroom with large walk-in-closet and 4pc ensuite. Two other good-sized bedrooms, laundry area, and main bathroom complete the upper level. Fully finished basement with extra bedroom/rec room, full bathroom. Plenty of storage. Do not miss this opportunity. Close to parks, transit. A short walk to future Montreal Rd LRT Station (July 2025). 174 at your doorstep. Minutes to CSIS/CSEC, NRC, CMHC, and Ottawa River multi-use pathway system. (id:58456)
RE/MAX Hallmark Realty Group
142 Anthracite Private
Ottawa, Ontario
Welcome to 142 Anthracite Private a rare Gemstone model in the sought-after Promenade neighbourhood! This move-in ready 2 bed, 2 bath townhouse offers $29K in builder upgrades plus fresh 2025 updates, including new vinyl flooring, carpet, and freshly painted. Featuring 9 smooth ceilings, quartz counters, and a spacious open-concept living area with a breakfast bar. The light-filled primary bedroom boasts a large walk-in closet and cheater ensuite. Ecobee smart thermostat included. Walkable to shops, parks, and everyday conveniences! (id:58456)
Royal LePage Team Realty
1017 Silhouette Private
Ottawa, Ontario
Spacious 2-storey urban condo terrace homes which are modern, affordable and a maintenance free way of living! This lower two-storey unit is approx 1188 sq. ft. Main floor offers open concept living and dining room, balcony off of the living room, corner study open to the second floor, kitchen with island and powder room. The lower level holds the primary bedroom with ensuite and walk-in closet, second bedroom, full bath and laundry. One outdoor parking space included. Walking distance to Amazon, Costco and all the amenities that Barrhaven has to offer. Excellent opportunity for Investors. (id:58456)
RE/MAX Hallmark Realty Group
10 Lower Charlotte Street
Ottawa, Ontario
Character, charm, and a fantastic location! This semi-detached townhome offers not only timeless appeal but also a turnkey investment opportunity. Perfectly positioned within walking distance of both New Edinburgh and the Byward Market, this property is ideal for investors seeking reliable income in a high-demand neighbourhood. The main floor features a grand open-concept living and dining area with soaring ceilings, hardwood floors, large windows, and a convenient powder room. Upstairs, you'll find three generously sized bedrooms, including a primary suite with a sizeable closet and private balcony perfect for enjoying quiet morning moments. The fully finished lower level hosts a self-contained in-law or granny suite, complete with a full kitchen and a 3-piece bathroom, along with updated flooring (2020). This setup provides excellent flexibility and added income potential. Currently tenanted, the property generates $3,400/month in rental income. The two upper-level tenants each pay $1,000/month and are on lease until April 2026, while the basement tenant pays $1,400/month with a lease in place until December 2025. Vacant possession is also possible, offering flexibility for future use. The home is fully furnished, and all furnishings can be included in the sale making this a true turn-key solution for investors or buyers looking for a move-in ready option. Recent updates offer added value and peace of mind: kitchen renovation (2018), bathroom updates (2018), basement flooring (2020), and a new A/C unit installed in 2020 with a transferable 10-year warranty. Whether you're a seasoned investor or looking to launch your portfolio with a strong, income-producing asset, this home delivers the perfect blend of character, location, and steady cash flow in one of Ottawa's most desirable neighbourhoods. (id:58456)
Century 21 Action Power Team Ltd.
450 Coumbes Lane
Renfrew, Ontario
Welcome to 450 Coumbes Lane, a quaint 2 Bedroom, 2 Bath home, on a quiet street in Renfrew. A great choice for first-time buyers looking to get into the real estate market, or investors looking to enter the rental market. Home needs some TLC. Walking distance to downtown. Call today for a showing!! (id:58456)
Royal LePage Team Realty
