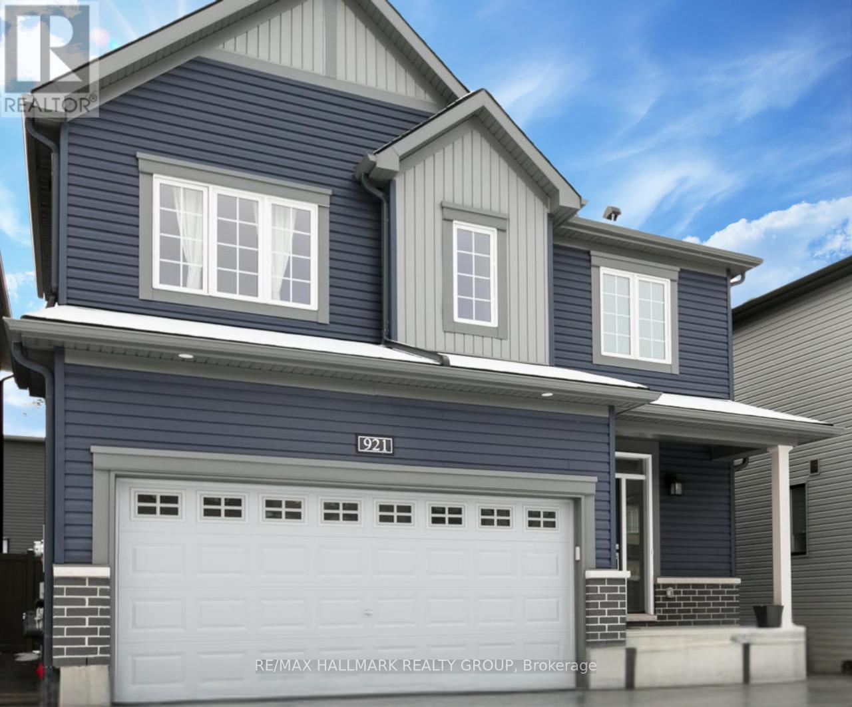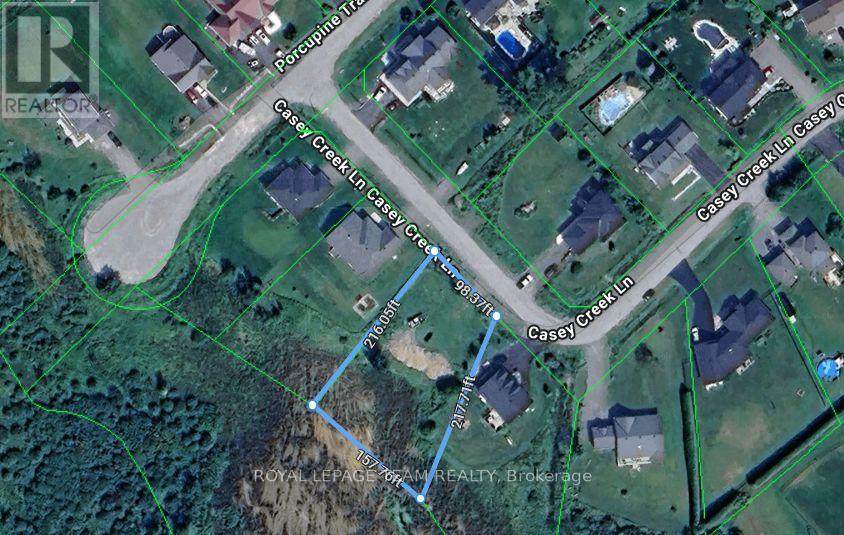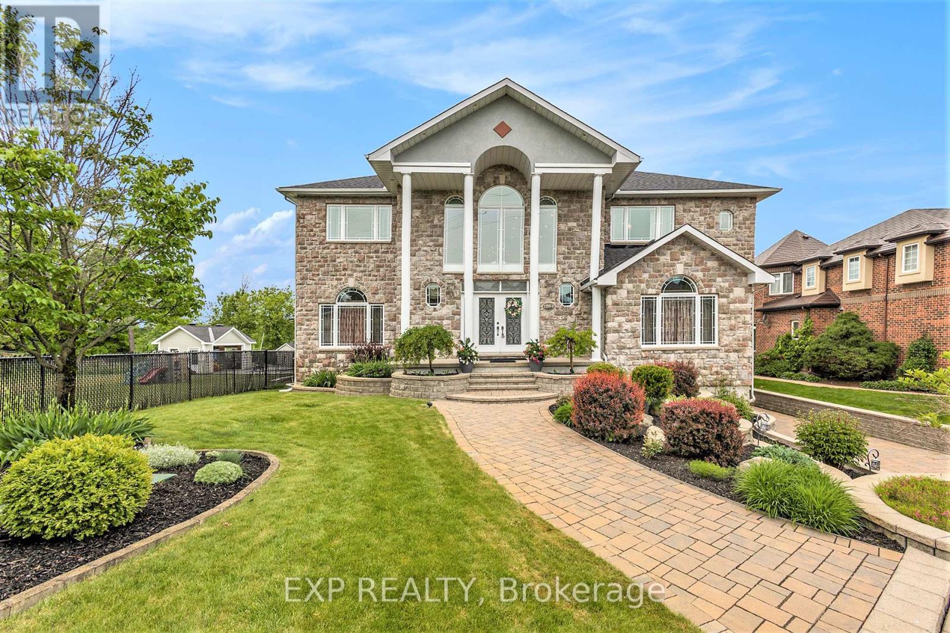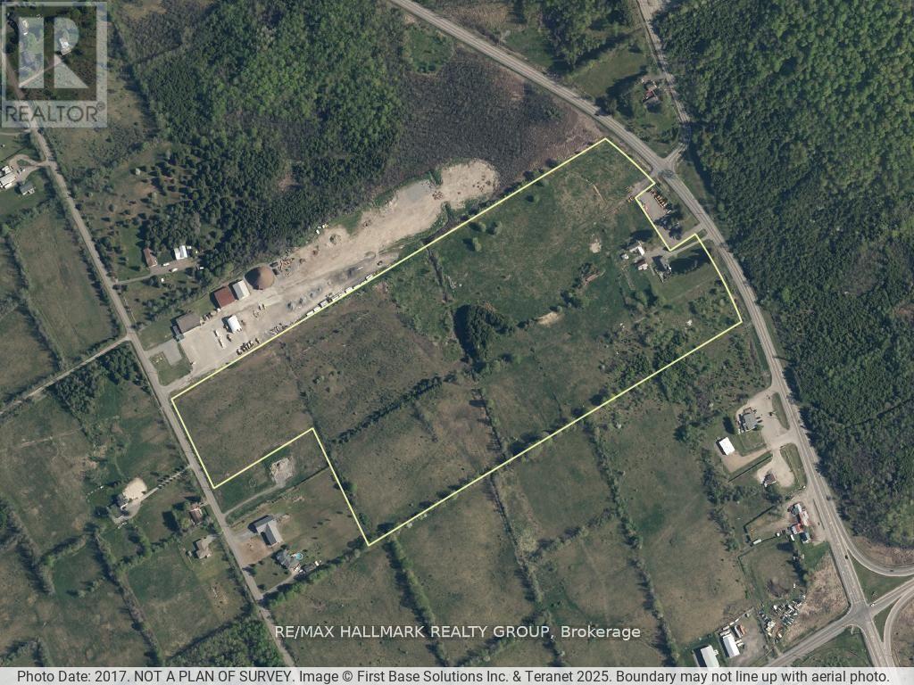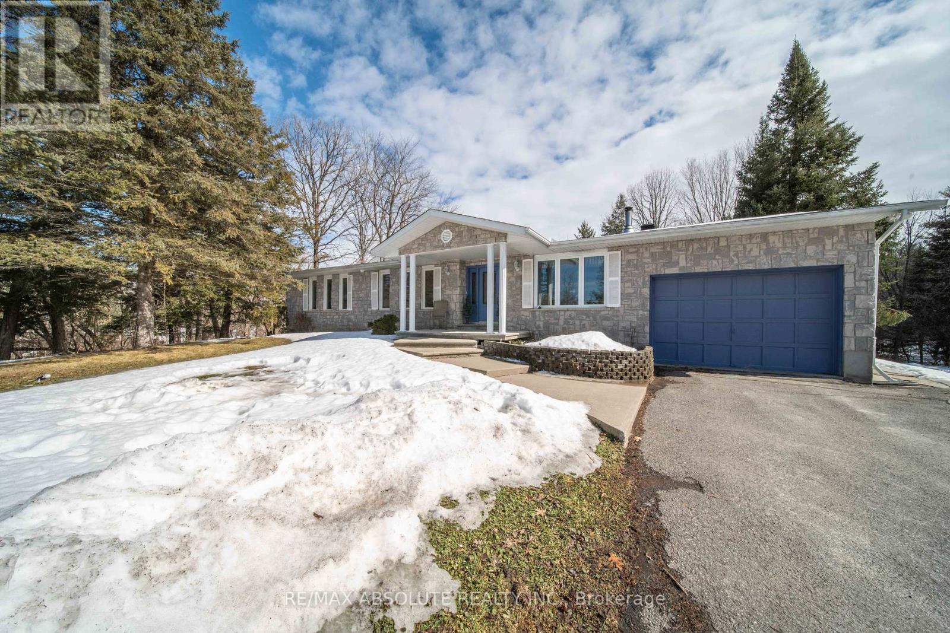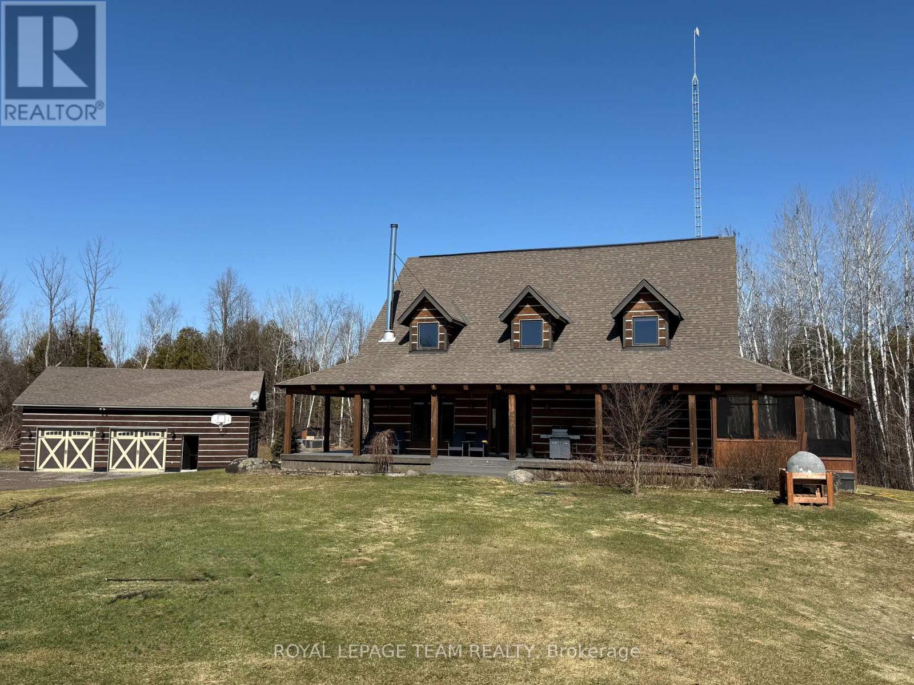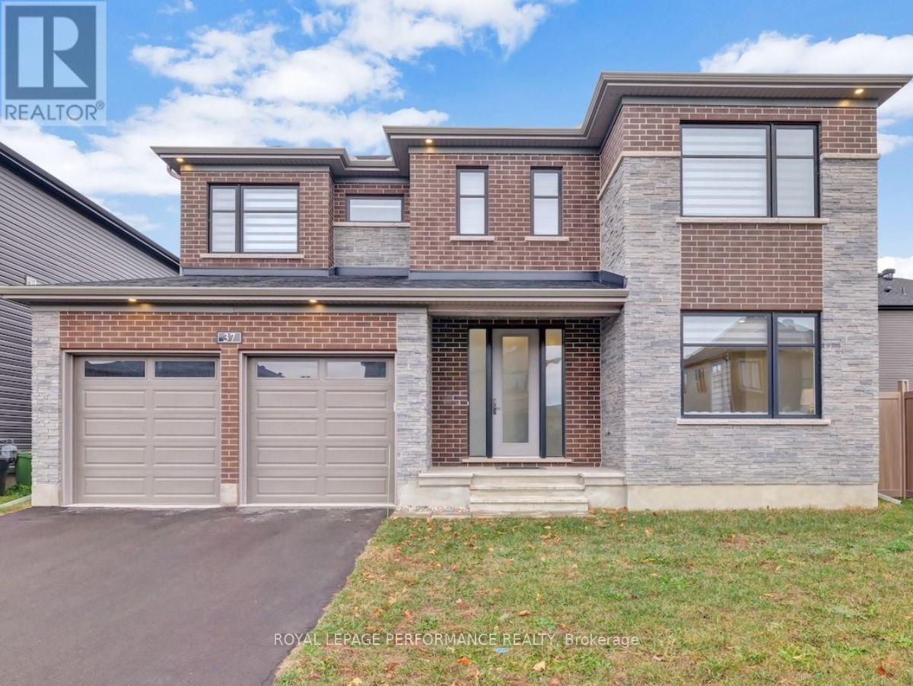Search Results
885 Townline Road
Elizabethtown-Kitley, Ontario
Your dream of wide-open spaces, fresh air, and farm-to-table living starts right here! Welcome to 885 Townline Road, where country charm meets modern comfort on 15 beautifully cleared and private acres, just minutes from Smiths Falls. This move-in ready bungalow is a rare find for horse lovers, hobby farmers, or anyone looking to escape the hustle and embrace a slower, more peaceful pace. With three barns already on site, there's room for your animals, your equipment, and your country-living goals. Step inside to an inviting open-concept living, dining, and kitchen area, flooded with natural light and designed for connection. The main level features 2 spacious bedrooms and 1.5 bathrooms, with 2 additional bedrooms downstairs perfect for a growing family or guests. Patio doors lead to a sun-drenched 3-season room that flows seamlessly to a large deck and above-ground pool with slide an entertainers dream for summer fun and relaxation. Enjoy convenient access through the attached single-car garage, and take in the privacy and views that come with a home set far back from the road. This property is more than a home its a lifestyle. Whether you're bringing your horses, starting a homestead, or just seeking space to breathe, 885 Townline Rd is ready to welcome you home. Book your private showing today and start your next chapter in the country! Pre-listing Inspection, Septic Inspection and Water Testing Completed and available to qualified buyers. Hydro $2500/year Propane $2500/year. (id:58456)
RE/MAX Affiliates Realty Ltd.
4004 Hiawatha Lane
Frontenac, Ontario
Distinguished retreat nestled on 2 private, treed acres along the shores of Dog Lake part of the historic Rideau Canal system. This custom-designed walkout bungalow blends refined elegance with modern upgrades and timeless comfort, offering over 300 feet of pristine waterfront including your own private sandy beach-lakeside living at its finest. Located at the end of a quiet, private road, you'll be drawn to its peaceful setting and panoramic water views. Facing east, the home captures breathtaking sunrises that bathe the interior in natural light. Inside, discover a beautifully reimagined main floor, masterfully renovated to showcase an open-concept layout anchored by a gourmet kitchen with custom cabinetry, quartz countertops, spacious island, and faux pine beams bring warmth and rustic charm. New flooring flows throughout the main living areas, complementing fresh trim and paint that elevate the home's bright and airy ambiance. The living room features a new, top-of-the-line electric fireplace insert with a handcrafted pine mantel, offering both style and comfort. Picture windows and sliding patio doors provide uninterrupted views of the water and access to the expansive deck ideal for dining al fresco or soaking in the lakeside serenity. The primary suite is a sanctuary with a walk-in closet and spa-inspired ensuite boasting a glass shower and deep soaker tub with unobstructed lake views. A beautifully remodeled second bathroom on the main floor has undergone extensive updates- new walls, new soaker tub, stylish vanity, modern faucet, and elegant flooring perfect for guests or family. A second bedroom completes the main level. Downstairs, the fully finished, above-grade walkout lower level offers a large rec. room, 2 additional bedrooms, a third full bathroom, and a spacious laundry/mudroom with upgraded plumbing and a custom butcher block folding counter. A perfect blend of function and flexibility for extended family living or hosting weekend visitors. (id:58456)
Coldwell Banker First Ottawa Realty
Exp Realty
921 Lakeridge Drive
Ottawa, Ontario
Welcome to this beautifully designed 2023-built Minto Georgian Model, a thoughtfully crafted home offering comfort, style, and modern functionality in one of Orleans most desirable communities. With 4 spacious bedrooms and 4 well-appointed bathrooms, this home offers over 3,000 sq ft of refined living space.The main floor features rich hardwood flooring, soft natural light, and a welcoming layout that blends everyday living with effortless entertaining. The kitchen is equipped with sleek quartz countertops, quality stainless steel appliances, and contemporary cabinetry, flowing seamlessly into a warm and inviting living room with a fireplace.A formal dining area provides space for gatherings, while a versatile den and a generous mudroom add to the homes practicality. Upstairs, the primary suite offers a peaceful retreat with a large walk-in closet and a well-designed 5-piece ensuite, complete with a glass shower and soaker tub. Three additional bedrooms offer great space and storage, and a separate laundry room adds everyday convenience.The fully finished lower level expands your living options with a spacious recreation area and a full 4-piece bathideal for relaxing or hosting. Outside, the insulated double-car garage, 200 AMP service, and finished landscaping complete this quality-built home.Located close to schools, parks, and everyday amenities, this home is a perfect fit for those seeking a balance of comfort and style in a mature, family-friendly neighborhood.24-hour irrevocable on all offers. Schedule B to accompany. (id:58456)
RE/MAX Hallmark Realty Group
104 Casey Creek Lane E
Ottawa, Ontario
Now is your chance to build your dream home in the already established neighbourhood. This amazing .62 acre lot is located in peaceful Dunrobin and is the perfect place to create family memories. This is the last lot available in this neighbourhood and has no rear neighbours. The water well is already installed. Make your dreams a reality and build what you've always dreamed of. (id:58456)
Royal LePage Team Realty
1284 Rideau Cove Court
Ottawa, Ontario
Situated in an exclusive cul-de-sac, this luxurious estate epitomizes prestige and comfort. Crafted as a custom-built haven by its original owners, every aspect exudes pride of ownership. Enter into the elegant foyer, graced by a majestic imperial staircase w/wrought Iron Rails. Formal living and dining rooms, along with a large kitchen boasting a butler's pantry, ensure seamless hosting. A main floor office provides a sanctuary for productivity. Multiple balconies offer serene water vistas, complementing the tranquil ambiance. Upstairs, discover five bedrooms, each offering comfort and privacy, while the Primary Bedroom hosts a 6-piece ensuite and double walk-in closet, exemplifying lavishness. Basement has expansive Rec RM, Full Kitchen, 6th Bedroom & Full Bath. Walkout leads to a captivating inground pool and meticulously landscaped backyard oasis. Enjoy breathtaking sunsets over the picturesque Rideau River. Experience the epitome of luxury living in this distinguished residence. (id:58456)
Exp Realty
35 Withrow Avenue
Ottawa, Ontario
Welcome to this beautifully renovated bungalow in the sought-after St. Claire Gardens neighbourhood with a finished SDU! This home offers an incredible opportunity for multi-generational living, rental income, or a private guest suite.The main level boasts a bright and modern 2-bedroom, 2-bathroom layout with an open-concept living space. The stunning kitchen features quartz countertops, stainless steel appliances, and custom cabinetry, seamlessly flowing into the dining and living areas. The primary bedroom includes a private ensuite, while the second bedroom is spacious and versatile. The lower level offers a separate 1-bedroom, 1-bathroom suite, complete with its own entrance, full kitchen, and in-unit laundry, perfect for tenants or extended family. Outside, you'll find a brand-new, double-deep permitted garage, providing ample space for parking, storage, or even a workshop. The property sits on a generous lot with a private backyard, ideal for relaxation and entertaining.Located in a family-friendly neighbourhood, close to parks, top-rated schools, shopping, and transit, this home is move-in ready and packed with potential. Don't miss this rare opportunity, book your showing today! (id:58456)
Exp Realty
7122 Bank Street
Ottawa, Ontario
Farm House setting on Approximately 42 Acres of PRIME LAND fronting on BANK STREET and backing on SCRIVENS DRIVE just minutes to Findlay Creek or South keys. The house shows well and consists of 4 Bedroom, 2 (3pc) family Bathrooms, Living room, Family room, Full Kitchen- Dining and main floor laundry. There is inside access to the two car garage. Seller might consider Vendor Take Back. 24 hrs notice to Tenant on all showings. (id:58456)
RE/MAX Hallmark Realty Group
1578 David Road
Clarence-Rockland, Ontario
Lovely 1800 sq ft bungalow nestled on a picturesque 13-acre treed lot with beautiful wooded area bordered by a creek on the side. Great for golf aficionados as it is located across the street from Rockland Golf Club and only a couple of minutes to schools, restaurants, grocery stores, and other amenities. This stunning 2+2 bedroom, 2.5-bathroom bungalow offers country tranquility. The main floor features hardwood and ceramic floors throughout, filling the open-concept kitchen and living area with warmth and natural light. The kitchen features granite countertops, ample cabinetry, and an eat-in area, making it the heart of the home. On main floor, a semi-open den provides extra space for an office or reading nook, while the mudroom with laundry and a 2-piece bathroom next to garage adds functionality. The spacious primary bedroom includes a wall-to-wall organized closet, and the primary bathroom features a separate shower and a relaxing soaker tub. The fully finished basement extends the living space with a large family room, game room, two additional bedrooms, a full bathroom, and plenty of storage. You can make your own maple syrup since this property includes a sugar shack and related equipment, ideal for creating lasting memories. Don't miss this incredible opportunity to own a serene countryside retreat just minutes from everything you need! (id:58456)
RE/MAX Absolute Realty Inc.
453 Snowdons Corners Road
Merrickville-Wolford, Ontario
This Absolutely breathtaking custom built & designed log home represents EXCELLENT VALUE and is situated on 25 scenic acres w/walking trails and is located only 10 min.south of the charming town of Merrickville. Approx.4300 sq ft of fine living space and features including a chef inspired kitchen w/loads of Maple cabinetry,granite counters,S.S appliances and huge center island which is open to the AWESOME livingroom area highlited by exposed log beams, open ceiling space,high efficiency wood fireplace and large windows!! The main level also features 2 large bedrms a full family bathrm complete w/granite topped vanity and tile floors. An impressive,open riser staircase w/wrought iron spindles provide access to 2nd level where you'll find the Primary bedrm retreat complete w/ultra luxurious ensuite bathrm PLUS a large 300 sq ft.loft area making this perfect space for more bedrms,office, gym or hobby room!! The finished L/L serves as the perfect family retreat where you will find a huge recrm,home theatre (incl.projector and Yamaha sound system) another full bathrm and laundry. Excellent hi-speed service available! Efficient heat pump system was also installed in 2019.Hydro equipped/partly insulated 40x36 garage w/ideal workshop and storage area, 30'x12' barn w/hydro/water + run in shed,paddocks. A massive wrap around porch comes complete w/a soothing hot tub where you can lay back and enjoy views of nature & tranquillity all around you...if you are looking for a truly unique and special place to call home that offers SO MUCH FOR THE PRICE...this is it!! (id:58456)
Royal LePage Team Realty
37 Jetty Drive
Ottawa, Ontario
Welcome to 37 Jetty Drive in the sought after community of Mahogany. This spectacular 4+1 bed, 5-bath family home boasts approximately 3,904 sq/ft [Includes finished basement] of luxury living and is situated on a 52.99x95.18 ft premium lot. 9 foot ceilings on the main floor and 8 foot on the second level. Upgraded coffered ceilings in the family room with cozy linear gas fireplace. Spacious eat-in kitchen with quartz counters, black stainless steel appliances, gas stove, butlers pantry and full walk-in pantry. Main floor features wide plank hardwood and tile flooring with formal living/dining rooms, den/office, and powder bath. Luxury primary bedroom with dual walk-in closets and 5-piece spa-like ensuite. Second bedroom offers a walk-in closet and 3-piece ensuite; third and fourth bedrooms share the Jack and Jill bathroom. Enjoy the convenience of central vac and second floor laundry. Fully finished basement comes complete with fifth bedroom, walk-in closet and 3 pce bathroom. Double garage with inside entry to large foyer and walk-in closet. The backyard offers a fully [pvc] fenced yard with storage shed. OVER $100K in upgrades. A must-see! (id:58456)
Royal LePage Performance Realty
155 Macmillan Lane
Ottawa, Ontario
Great opportunity in Constance Bay! Enjoy a unique blend of community and nature all within a 15-20 minute drive from either Kanata or Arnprior. It's a wonderful place where your kids can play and grow, and you can enjoy a healthy, active lifestyle and shed the din of the city - a place to create your own personal oasis. At just under 1/2 an acre, this double-lot property offers huge space for gardening, landscaping, and future development. It's shaded by a tall canopy of old oak, maple, and evergreen threes and home to birds and wildlife, big and small. Steps away from the General Store (with LCBO), The Bay Cafe, Happy Times takeout, and a short jaunt to The Point - a community favourite by the beach where you can catch local bands, open stages, and great food and drinks. Royal Canadian Legion, Branch 616 is another important community hub, as is St. Gabriel's Catholic Church. The Constance Bay Community Centre offers facilities, programs, and events that connect families and friends, and there are buses to get your kids to local Primary and High schools. (id:58456)
RE/MAX Hallmark Realty Group
39 Seguinbourg Road
The Nation, Ontario
In-law Welcome! This Beautiful 4-bedroom, 3-bathroom bungalow is situated in Casselman, ON on more than an half acres land. The main living area and bedrooms boast hardwood flooring and large windows throughout, letting in ample natural light into the home. The open concept kitchen features granite counter-top, SS appliances, and plenty of cabinets for storage. A large living rm, a separate dining rm, a full bathrm, a Primary Bedrm w/ walk-in closet, and 4pc ensuite, and two other good-sized bedrooms complete the main living area of this bungalow. The adjacent in-law suite has it's own separate living area including a separate kitchen, dining, a large bedrm, a walk-in closet, and a full bathroom. The conveniently located laundry room on the main floor opens up to both sides of the bungalow. A semi-finished basement w/ ample storage space awaits your personal touches. With no rear neighbours, an above ground pool, and a separate in-law or guest suite, this bungalow is must be seen! (id:58456)
Power Marketing Real Estate Inc.


