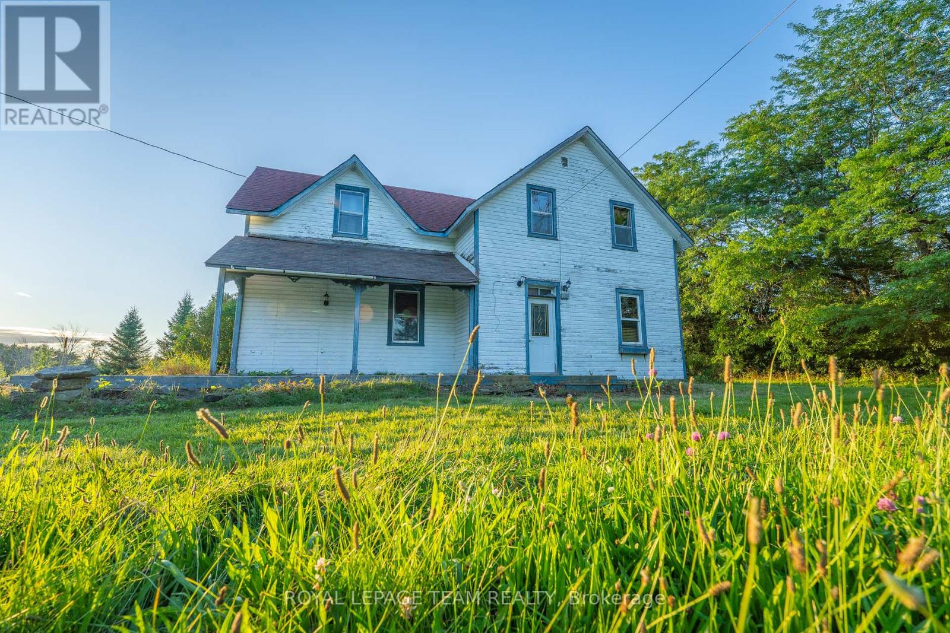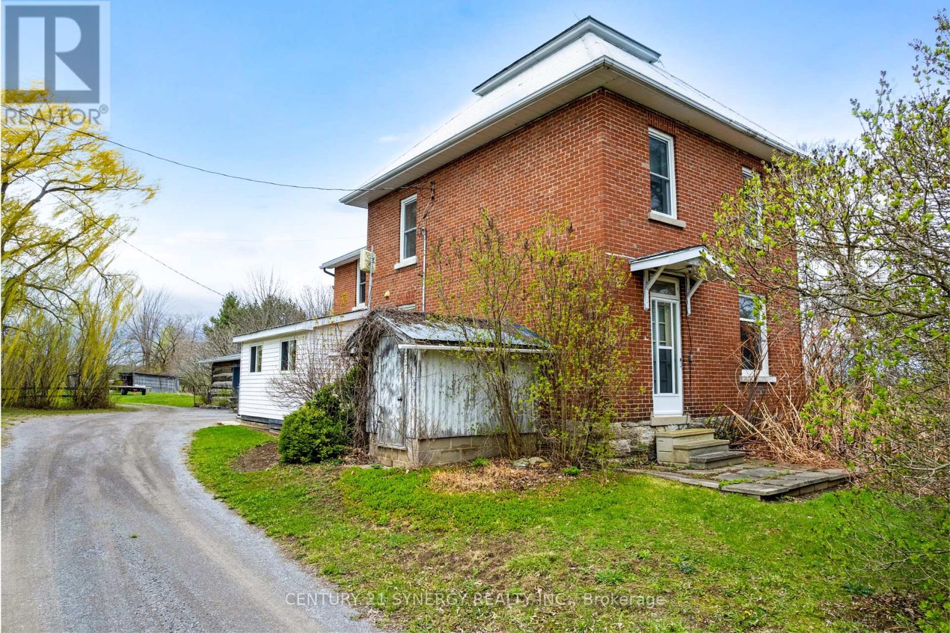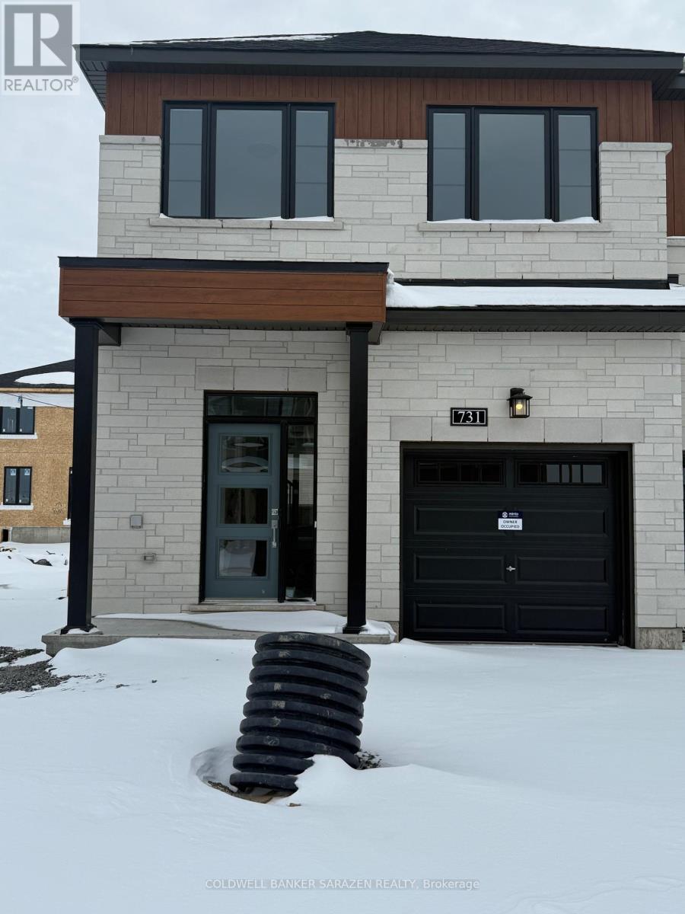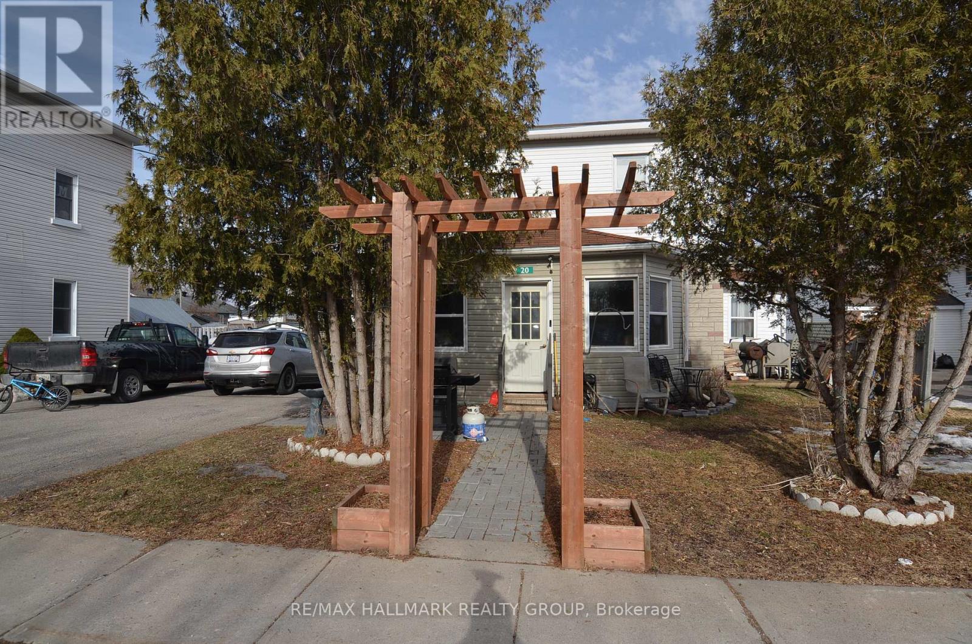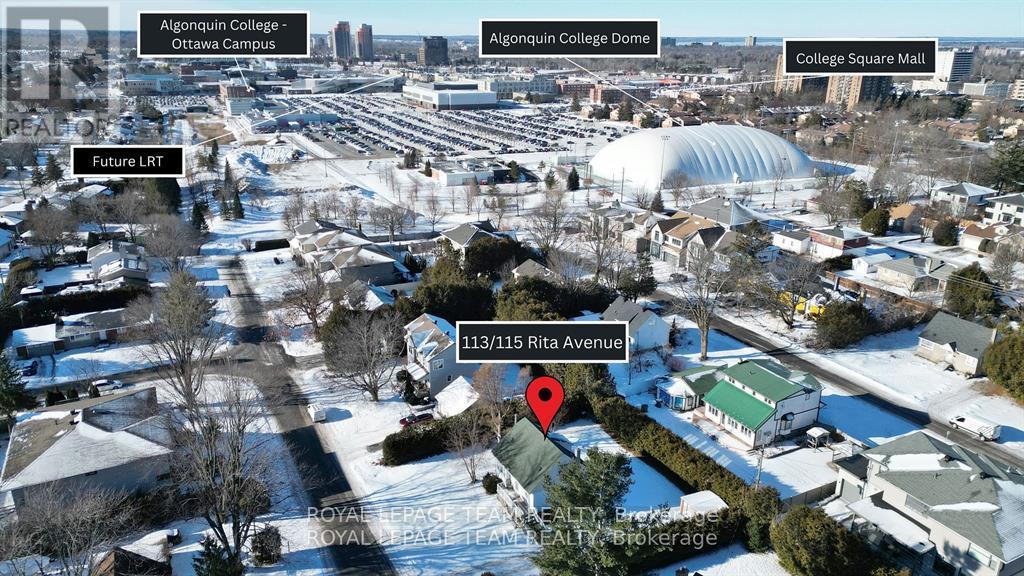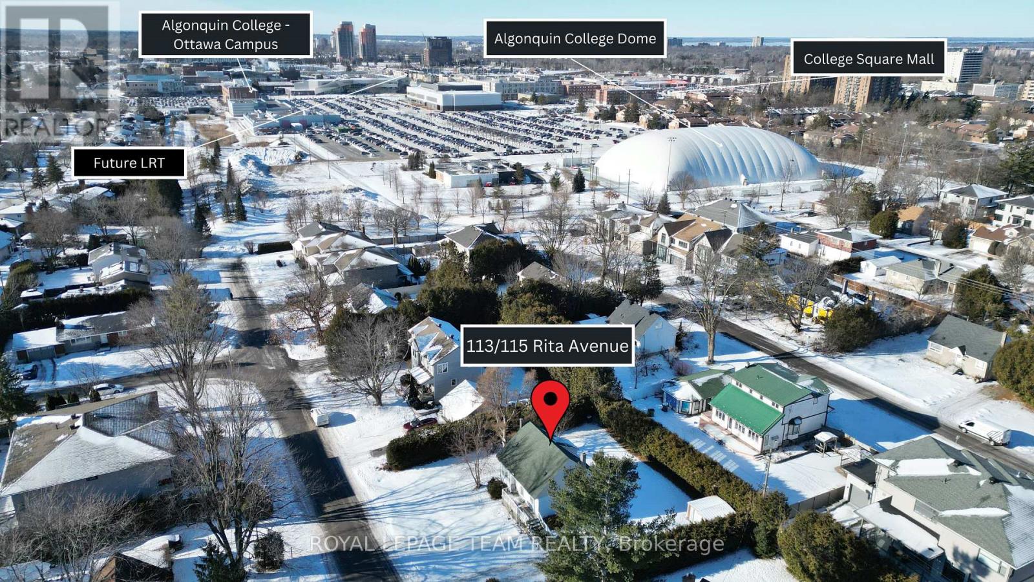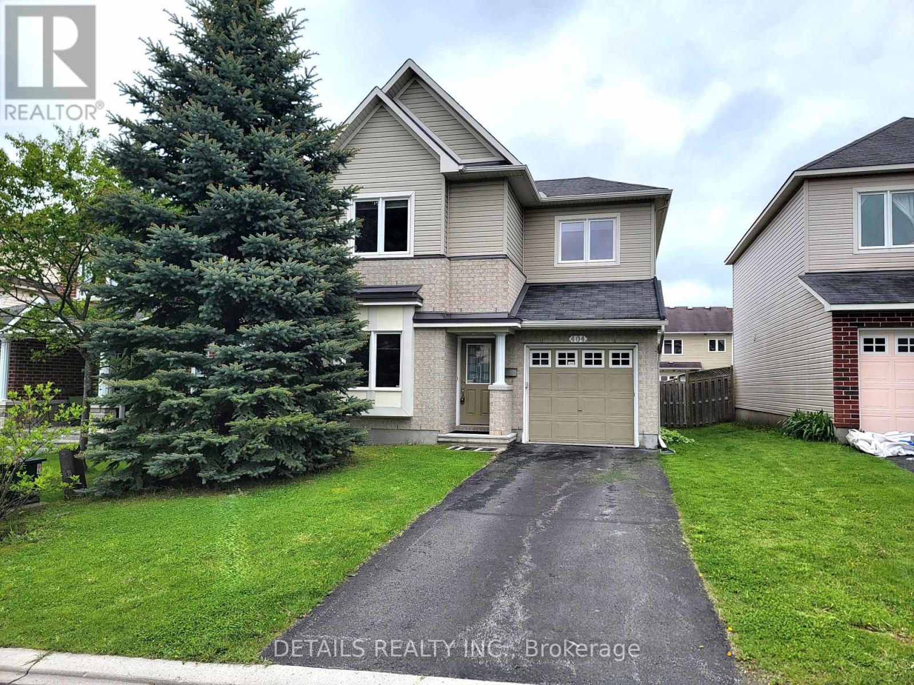Search Results
1102 Perth Road N
Beckwith, Ontario
ATTENTION all Contractors; Developers and Investors - this is a great opportunity to look into possibilities of renovating this old farm house or building a new one on a amazing - 4.77 acre lot backing and siding onto the very popular "Moodie Estates" an amazing and beautiful development by Parkview Homes!! The location as well is great as the Farm House/Lot is situated close to Carleton Place; Perth; Smith Falls, Stittsville/Kanata and Ottawa - providing the ease of ideal country living and convenience of being close to all amenities! 24 Hour irrevocable on all offers. (id:58456)
Royal LePage Team Realty
B - 1386 Gibson Street
Ottawa, Ontario
Unique opportunity to live-in an architecturally stunning detached home in a high-end and brand-new secondary dwelling unit in Alta Vista overlooking Orlando Park! This 1050 sq.ft 2bed/2bath lower-level unit which is ready for June 15th features your own private and dedicated entrance, 9ft ceilings throughout, large windows bright windows with tons of natural light, and lovely outdoor patio overlooking the park. Open-concept main living area with chef's kitchen features modern cabinetry, quartz countertops, high-end LG stainless steel appliances, custom banquette mill-work in dining room, potlights and high-end luxury vinyl plank floors. Spacious primary bedroom with 3piece ensuite with glass-enclosed shower, quartz countertops for bathroom vanity and premium plumbing fixtures. Well-proportioned secondary bedroom and bonus second full-bathroom with soaker tub. Convenient storage room perfect to store all of your stuff. 1 parking spot included. Available June 15th. Hydro, Enbridge, Water and Internet are extra. Non-smoking unit. Looking for clean, tidy, respectful and long-term tenants who feel comfortable living in the same house as the owners. Conveniently located on a dead-end street across the street from the park. Wonderful proximity to The Ottawa General Hospital, CHEO, Elmvale Acres Shopping Centre, Bank Street, major bus routes and everything Alta Vista has to offer. Rental application to include proof of employment, credit check, pay stubs and references. (id:58456)
Royal LePage Performance Realty
157 Duncan Drive
Mcnab/braeside, Ontario
91 acre farm just outside the town of Arnprior! This farm land offers great paved access with 1400+ ft of frontage along Duncan Dr and resting against Hwy 17. Despite its rural setting, this farm is conveniently located within 5mins to all your essential amenities and town center. The property features 65 acres of tillable field, 20 + Acres of pasture, a spring fed pond, various out buildings and a mix of cedar and red pines. A charming, well maintained 3 bed 1.5 bath with Den, Farm house is centered in the property with newer mechanical features. Fields are tended too by a local farmer who rotates crops yearly, uses pastures for horses and cattle. Steps away from Dochart soccer park and MB Rec Trail. Zoned agricultural. Surrounding land are in the process of getting a plan of subdivision, this farm presents an exceptional opportunity. Whether you're a seasoned investor, a visionary developer, or an aspiring farmer. 30 minutes from Kanata. (id:58456)
Century 21 Synergy Realty Inc.
731 Fairline Row N
Ottawa, Ontario
Brand new 4 bedroom End Unit townhome with attached garage in Kanata South. Inviting open concept main floor has distinct living & dining room areas with gorgeous hardwood floors and a modern style kitchen showcasing a natural look with Quartz counter tops, central island w/ undermount double sink, dishwasher and space for seating. The adjacent patio doors let in a ton of light & lead out into your backyard. Upstairs offers a primary bedroom with a walk-in closet & private ensuite w/ large shower upgrade, 2 additional bedrooms, a family bathroom PLUS a convenient 2nd flr laundry room Loft is additional advantage. Downstairs has an extra-large finished rec room providing plenty of space & versatility for all your family activities, A large sized Bed room and full bathroom. Tenant to pay all utilities & rentals. Contact Lakshmipathi Kuppala @6473932570 for bookings (id:58456)
Coldwell Banker Sarazen Realty
5697 Highway 138 Highway S
South Stormont, Ontario
Discover your dream family home or an incredible investment! Zone residential COMMERCIAL This **beautiful 3-bedroom bungalow** with a **10 x 45 attached garage** and **two versatile workshops** sits on a spacious lot just outside the city, offering the perfect blend of comfort and convenience. **Recent upgrades** include **new windows, siding, and a stunning brand-new kitchen** that adds a modern touch to this charming property. Step inside to find a **bright and welcoming living room**, a **sleek kitchen** with updated cabinetry, countertops, and appliances, along with elegant hardwood and tile flooring throughout. The main floor offers three bedrooms** , perfect for family living, and a *. Downstairs, the **finished basement** offers a large recreation room, ideal for a playroom, home office, or entertainment area. Outdoors, you'll love the **two attached workshops**, gas heat source and equipped with **550V 3-phase power**perfect for hobbies, a home business, or creative projects. The **side door access** to the garage and workshops adds extra convenience. Additional highlights include **municipal water**, a **gas furnace**, a **gas hot water tank**, and a **paved driveway**. Conveniently located close to schools, parks, amenities, and with easy commutes to **Ottawa and Montreal**, this property is a must-see. Schedule your viewing today and bring your vision to life! (id:58456)
RE/MAX Hallmark Realty Group
20 Charles Street
North Stormont, Ontario
Large 4-bedroom home with a secondary 2-bedroom dwelling at the rear each with 1.5 bathrooms. This duplex offers large living spaces. Situated across the street of the South Nation River, This large property has many future possibilities. This home was extensively renovated many years ago with newer siding and windows. The main 4-bedroom home has large living spaces on the main floor including a Den, Half-bath, Kitchen, Living/Dining room and a sunroom. The second floor offers 4 spacious bedrooms and a full bathroom. The rear Secondary dwelling offers 2 bedrooms upstairs and a full bathroom, and the main floor offers a Kitchen, Living/Dining room and a half bath. Each unit have a laundry facility. Long-term tenants currently occupy the property. Chrysler is a smaller suburb approx 40 minutes east of Ottawa. (id:58456)
RE/MAX Hallmark Realty Group
5046 Carp Road
Ottawa, Ontario
24 Acres of Scenic Beauty -Discover a truly exceptional opportunity in the highly sought-after Carp Ridge Estate Lands in West Carleton, only minutes to Kanata, Stittsville, Almonte and main highway access. This versatile property features 24 acres of rolling pastures, open fields, historic post-and-beam stables and barns, outdoor riding area, the perfect blend of natural beauty and rural charm. (15 acres currently being hayed for horse feed. Ample water supply, due to the water run off the natural spring fed Carp Ridge water shed. Making GREAT hay production) This property offers box stalls for horses, livestock, or hobby farming, making it ideal for equestrian enthusiasts, homesteaders, or those seeking a peaceful private country escape only minutes to the city. (Was recently home to a riding school & 15 horses) Charming farmhouse, with stunning field and sunset views, offering a spacious eat-in kitchen, sun soaked living room & main floor office/spare bedroom, a cozy three-bedroom upper level with main bathroom. It is a perfect canvas for your dream country home! Whether you're looking for a private retreat, a recreational getaway or a hobby farm, this property offers endless possibilities. Don't miss your chance to own a piece of history in one of West Carleton's most coveted and affluential locations! (id:58456)
Fidacity Realty
115 Rita Avenue
Ottawa, Ontario
Welcome to 115 Rita Avenue, located on PREMIUM 50x90ft lot in sought-after St. Claire Gardens/Citi View; a trending & transitioning area that boasts a mix of stunning new build homes & classic builds from the 60 & 70s; mature trees, wide quiet streets, plenty of greenspace & parks. Whether you are looking to DEVELOP, INVEST or build your DREAM HOME this property offers it all. Convenience of central city living, steps from Algonquin College, College Square, parks & transit, Baseline Station (home of future LRT); restaurants/shops on Merivale Road. School catchment includes St. Gregory's; Meadowlands PS; Sir Winston Churchill PS; Frank Ryan & Merivale HS. Quiet end of Rita Avenue with access path to Algonquin College at end of the street. All services are on the street. There is an additional 5' hydro easement across the back of the property providing a depth of 95'. House on property will be taken down and debris removed when the first lot is sold. Lot line is approximately through the center of the house. Taxes are quoted for both lots. Survey on file. Opportunity to 'build to suit' with award winning designer Canterra Design + Build. 24 hours irrevocable on all offers. (id:58456)
Royal LePage Team Realty
113 Rita Avenue
Ottawa, Ontario
Welcome to 113 Rita Ave, located on PREMIUM 50x90ft lot in sought-after St. Claire Gardens/Citi View; a trending & transitioning area that boasts a mix of stunning new build homes & classic builds from the 60 & 70s; mature trees, wide quiet streets, plenty of greenspace & parks. Whether you are looking to DEVELOP, INVEST or build your DREAM HOME this property offers it all. Convenience of central city living, steps from Algonquin College, College Square, parks & transit, Baseline Station (home of future LRT); restaurants/shops on Merivale Road. School catchment includes St. Gregory's; Meadowlands PS; Sir Winston Churchill PS; Frank Ryan & Merivale HS. Quiet end of Rita Avenue with access path to Algonquin College at end of the street. All services are on the street. There is an additional 5' hydro easement across the back of the property providing a depth of 95'. House on property will be taken down and debris removed when the first lot is sold. Lot line is approximately through the center of the house. Taxes are quoted for both lots. Survey on file. Opportunity to 'build to suit' with award winning designer Canterra Design + Build. 24 hours irrevocable on all offers. (id:58456)
Royal LePage Team Realty
878 Ivanhoe Avenue
Ottawa, Ontario
With plenty of potential, this spacious property on a sought-after double lot (100x100), with existing bungalow (owner occupied for 50+ years), located on a no thru & dead-end street, in the picturesque and prime community of Queensway Terrace North, in Ottawa's west end. This property, with R2G (1564) zoning, offers an array of infill opportunities, whether looking to develop Semis, Semis (Front & Back), Detached, Duplex, other options and/or mixture of uses. In addition, the bungalow offers a great owner-occupied option, rent out while you decide what to build or customize the bungalow with an income potential in the basement for a separate unit. When we say loads of options, we mean it! The interior offers a flexible layout, reno & customization opportunities to make this home a reflection of your lifestyle. Open concept living/dining w/ expansive windows & fireplace (as is), 4 beds & a spacious kitchen await your personal touch. The LL offers a vast rec room w/ wet bar, laundry/gym area, workshop, & wine cellar for tons of storage & ready for your personal touch. Outside, enjoy the fully fenced backyard w/ patio, storage shed, covered awning w/ inside access & a driveway that fits 4 cars. Unbeatable community amenities incl. Elmhurst and Ryan Farm parks/nature trails, quick access to the Parkway & Queensway, nearby OC Transpo & LRT stations (Lincoln Fields, Queensview (Future), & Pinecrest (Future)) for easy commuting throughout the city & beyond. Retail & dining at Metro, Farm Boy, Ikea, Starbucks & Bayshore Centre. Recreation nearby w/ the Nepean Sailing Club, Britannia Yacht Club, Mud Lake, Britannia Beach, Ottawa River & Remic Rapids. Conveniently located near DND Carling Campus, Queensway Carleton Hospital, Algonquin College, City of Ottawa, Kanata High Tech & Federal Gov. buildings, this location offers quick access to some of Ottawa's top employers and is prime for customizing and infill development. (id:58456)
Coldwell Banker First Ottawa Realty
724 Mcmanus Avenue
Ottawa, Ontario
Welcome to Maple Creek Estates, where luxury and family-friendly living combine in this John Gerard custom-built home on a premium 1.2-acre lot. Surrounded by mature trees for privacy, this estate is just minutes from Manotick Main Street. The fully fenced, private backyard features an auto-filling in-ground pool with six color-changing deck jets, a $16K Coverstar automatic pool cover for safety, extensive interlock, an irrigation system, and a Generac generator. Inside, enjoy 18-ft ceilings in the Great Room, 9-ft ceilings throughout, and a wall of windows that fill the space with natural light. The Sonos sound system is wired in most rooms, and the open-to-below design with modern railings is an absolute showstopper. The gourmet kitchen includes stainless steel appliances, quartz countertops, a walk-in pantry, and a coffee nook. This home also offers two offices, a playroom, and a main-floor powder room, perfect for work, play, and hosting guests, with a separate mudroom entrance to keep belongings out of sight. Upstairs, find four spacious bedrooms and three full bathrooms, including two en-suites and a Jack & Jill bath. The loft overlooks the Great Room, adding architectural appeal, and the upstairs laundry is equipped with built-in shelving and a sink. The partially finished basement is versatile, offering a bedroom, gym/flex room, full bathroom, games room, and wet bar. With a separate entrance from the garage, its ideal for a future in-law suite, with plumbing roughed in for a kitchen conversion. More than just a home, this is a true family compound - book your private viewing today! Full list of upgrades available. (id:58456)
RE/MAX Affiliates Boardwalk
404 Abbeydale Circle
Ottawa, Ontario
Popular Minto 3 bedroom plus den detached property in Morgan's Grant community. Bright living room with gleaming hardwood floor, south facing window overlooking backyard, gas fireplace. Large kitchen with central island, stainless steel appliances, back splash. Dining room with patio door to sunny backyard. Main floor den, can be used as 4th bathroom. Upstairs has huge primary bedroom, with walk in closet, and en-suite bath. Soaker tub and window in en-suite. Two spacious secondary bedrooms, and a main bath complete second floor. Un-finished basement with big window, and a bathroom rough in await your personal touch. Laundry in basement. Fully fenced back yard. Located steps to Kanata high tech parks, public transit nearby, park, recreation, green space nearby. Recent updates include Heat Pump Air Conditioner, owned Hot Water Heater, Windows Blinds. ** This is a linked property.** (id:58456)
Details Realty Inc.
