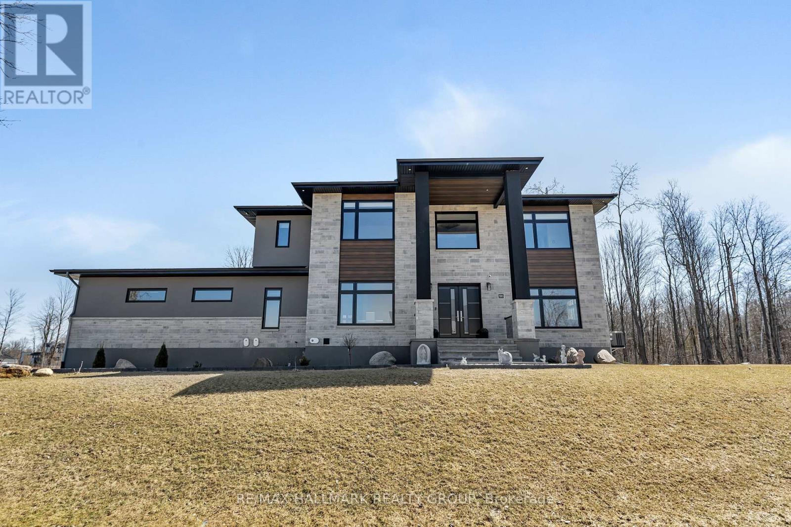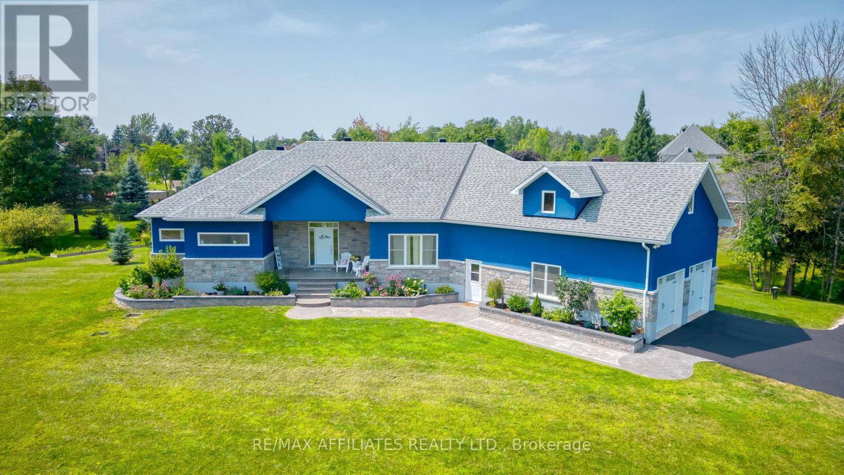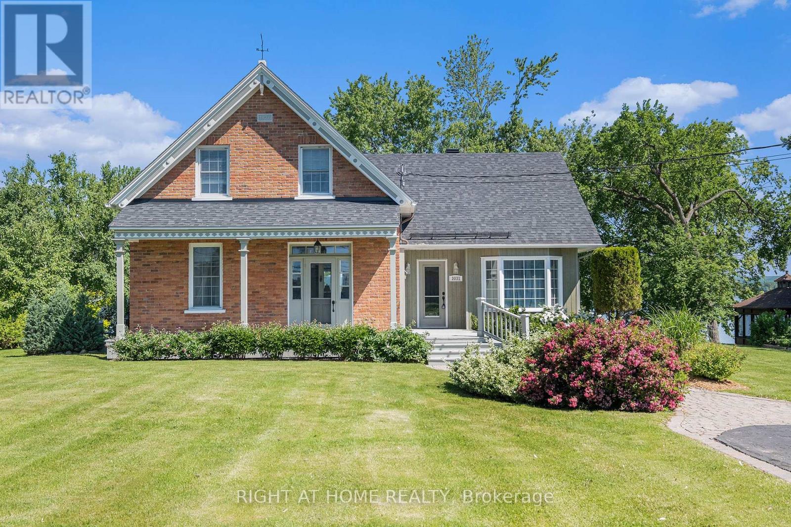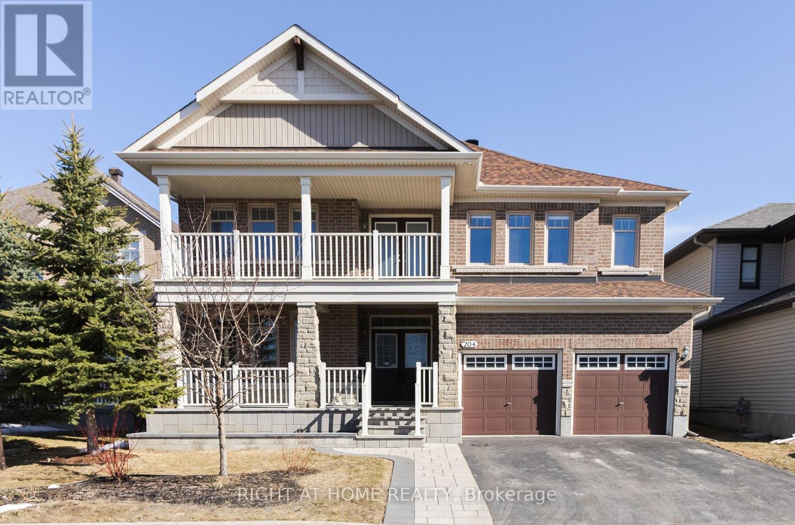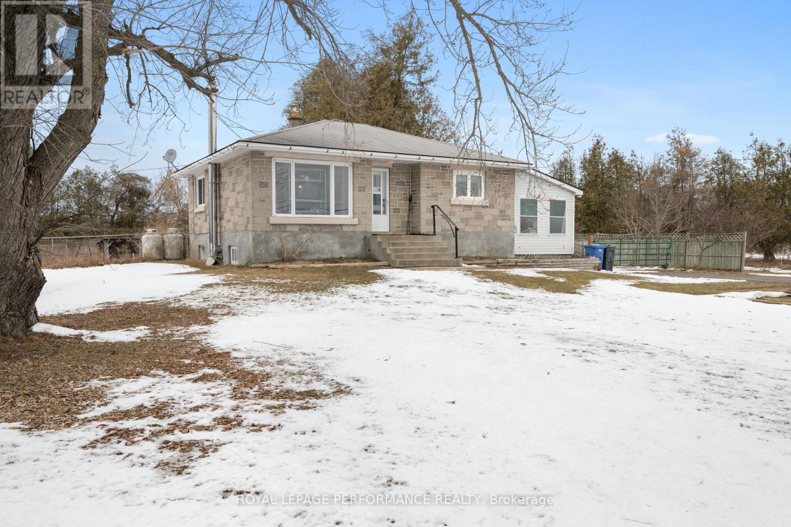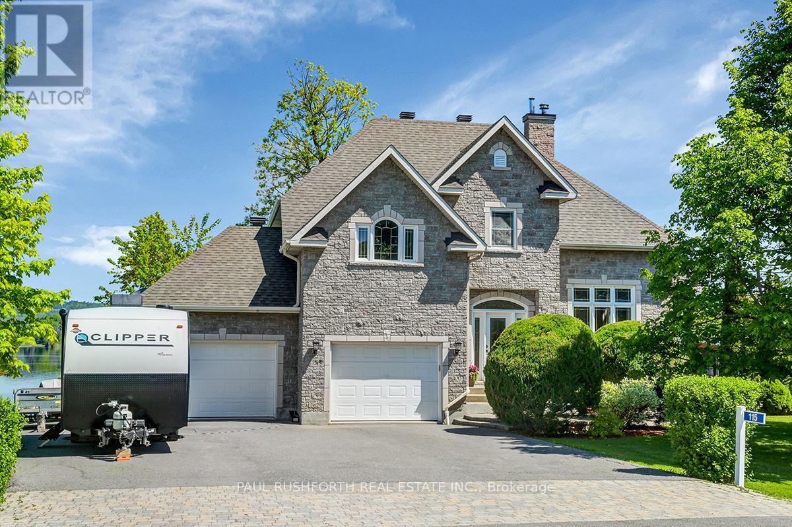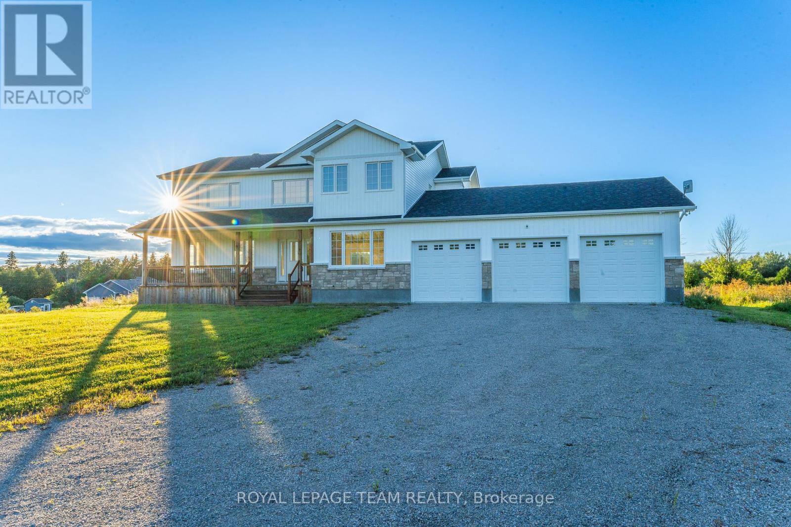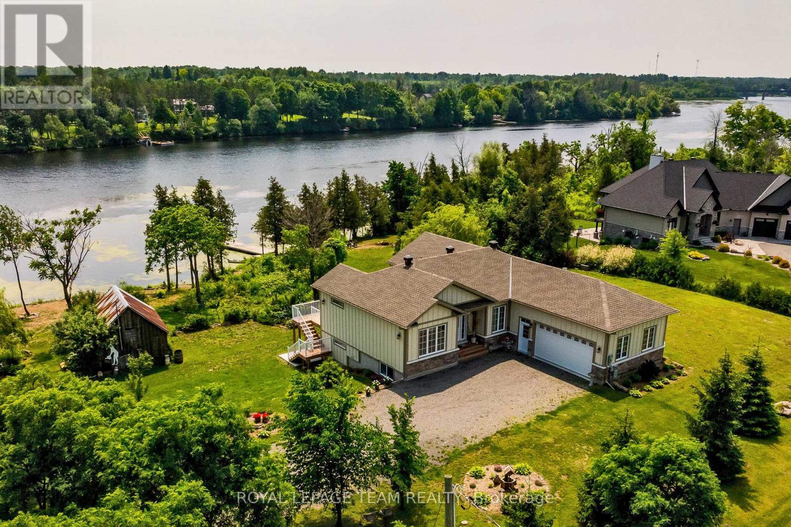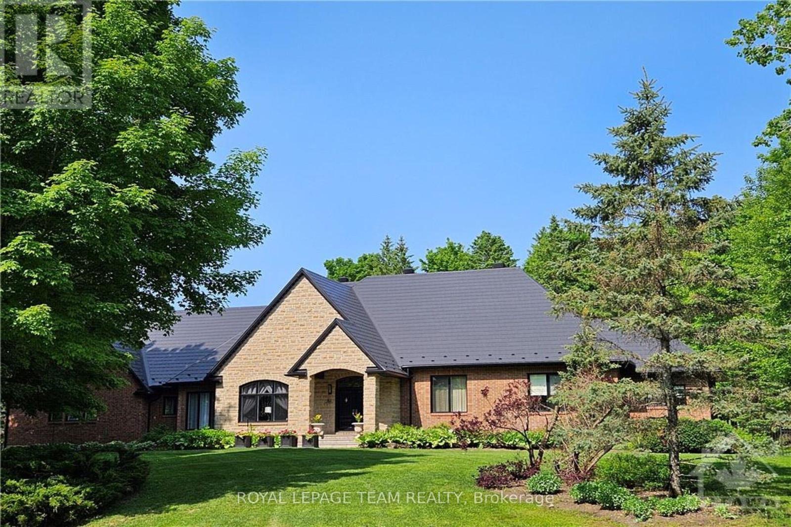Search Results
595 Shoreway Drive
Ottawa, Ontario
Welcome to your dream home! a beautifully designed estate, offering 6 bedrooms, 5 bathrooms and a HEATED 4 car garage for the car enthusiasts or hobbyists. This stunning home is the perfect blend of luxury, space, and comfort and located in one of the most sought-after communities - Trail Wood Trails. Perfectly situated right across the street from the community residents club which includes a gym, pool, and dock to access the lake, this home has it all! From the moment you step through the grand entrance, you'll be captivated by the soaring ceilings, expansive windows, tall doors, wide-planked maple flooring, and high-end finishes. The heart of the home is a chef's dream kitchen, featuring a large and sleek waterfall quartz counter-top, premium built-in appliances, gorgeous rich walnut cabinetry, and a large walk-in butler's pantry. The living and dining areas flow effortlessly, creating the perfect space for both everyday living and entertaining. A standout feature is the spacious lounge, purpose-built for entertaining, complete with its own dedicated HRV system. Upstairs, you'll find 4 spacious bedrooms, including a luxurious primary suite complete with a spa-like ensuite and featuring a freestanding soaking tub and walk-in shower. 2 of the additional bedrooms are connected by a stylish Jack and Jill and the fourth bedroom enjoys its own private ensuite. The finished lower level is sprawling and provides even more space to relax or host, with 2 additional bedrooms and a full bathroom. This home truly has it all - luxury, space and an unbeatable community. Don't miss the opportunity to make it yours! (id:58456)
RE/MAX Hallmark Realty Group
1 - 47 Grosvenor Avenue
Ottawa, Ontario
Experience luxury living in this LOWER LEVEL, 2-BEDROOM, 1-BATH, IN-UNIT LAUNDRY, newly constructed, state-of-the-art rental apartment nestled in the highly coveted Old Ottawa South neighborhood. Entrance to the BASEMENT UNIT at the rear of the building. Flooded with natural light from the large oversized window in the living/dining area, this apartment boasts high-end vinyl flooring, exquisite quartz countertops, and luxurious ceramic porcelain slabs in the bathroom. There is a shared fenced-in rear yard for apartments #1 & #2. Conveniently situated near the vibrant Glebe, Carleton University, public transit, and an array of amenities, this residence offers unparalleled comfort and convenience. Gas, Hydro and Internet are extra. No on-site parking. Rental Application, proof of employment and credit check required from each tenant to apply. AVAILABLE August 1st. (id:58456)
Royal LePage Team Realty
23 Tudor Circle
Rideau Lakes, Ontario
Striking modern home was custom built in a mature neighbourhood nestled into Lombard Glen Golf Course. This luxurious living space blends seamlessly with the beauty of the outdoors with the elegance of well thought out interior design. Primary suite offers that "wow" factor with Italian Tile bathroom, sunsoaked walk in closest and garden doors that lead to a stunning pool and outdoor oasis area. The additional offset 2 bedrooms provide cozy retreats with walk-in closet and shared 4pc bathroom. The living room boasts 14' coffered ceilings, modern fireplace design and and opens onto spacious covered deck allowing you to feel one with nature. The kitchen is a delight with abundant cupboard and counter space perfect for hosting special dinners. The dining area, surrounded by pretty views on all sides is an idyllic setting for intimate gatherings. The grand foyer exudes sophistication while the bright office and laundry room with a feature wall make daily living a breeze. Add to that the bonus of an large above ground basement with ample windows for light and separate entrance and you could easily turn this home into one with an incredible in-law suite or income generating apartment. Paved driveway with lots of parking. (id:58456)
RE/MAX Affiliates Realty Ltd.
3031 Rue Principale Street S
Alfred And Plantagenet, Ontario
Welcome to a once-in-a-lifetime opportunity to own the most BEAUTIFUL WATERFRONT lot in the region, over 150 feet of shoreline and unrivaled PANORAMIC VIEWS of the Ottawa River and Gatineau Hills. This INCREDIBLE property offers both immediate lifestyle enjoyment and long-term investment potential. The land alone is worth over $600,000 and the rest is pure OPPORTUNITY. Sitting HIGH&DRY, this meticulously maintained home blends TIMELESS ARCHITECTURE with thoughtful updates. Originally built in 1896, it has been lovingly modernized while preserving its historical charm. Step inside to discover a MAIN FLOOR PRIMARY SUITE W/ENSUITE, a GOURMET KITCHEN custom designed by Louis LArtisan, a GRAND LIVING ROOM with patio doors opening to a LARGE DECK, and a GORGEOUS FORMAL DINING ROOM perfect for entertaining. A FLEX SPACE on the main level offers the perfect spot to add a laundry room or powder room - a future value boost with quotes already available. Upstairs, you'll find TWO ADDITIONAL BEDROOMS, a SECOND FULL BATHROOM, and a CHARMING LOFT SPACE ideal for a home office or cozy reading nook. The lower level, while 5 feet high, provides plenty of dry storage, a future wine cellar, or cold room. Step outside and be swept away by the PROFESSIONALLY LANDSCAPED PARK-LIKE YARD, complete with 2 storage sheds, dock, a screened-in gazebo for al fresco dining, and wide open space for potential expansion - even a future garage. The CURB APPEAL IS UNMATCHED, and the backdrop of water, trees, and mountains is SIMPLY UNFORGETTABLE. Located in the HEART of Wendover, you're CONNECTED TO FULL MUNICIPAL SERVICES just steps from the local grocery store, pharmacy, restaurants, LCBO, and Tim Hortons. Only 30 minutes to Ottawa and less than 10 minutes to Rockland, its the perfect blend of PEACEFUL WATERFRONT LIVING and EVERYDAY CONVENIENCE. Dont miss your chance to own a LEGACY PROPERTY on one of the most coveted waterfront lots in the area. Come see the potential. FALL IN LOVE. MAKE IT YOURS. (id:58456)
Right At Home Realty
204 Cooks Mill Crescent
Ottawa, Ontario
Steps from Boothfield Park and facing peaceful green space, this stunning 3800+ sqft home sits in one of Riverside Souths lowest-density communities. A short walk takes you to the newly opened LRT terminal and the upcoming Riverside South Town Centreconvenience and tranquility in one perfect location. The spacious main floor welcomes you with a grand foyer and an open-concept living/dining area. A huge kitchen offers abundant cabinetry, granite countertops, a breakfast nook, and a built-in workstation. The main level also features a large family room with a cozy fireplace, and a versatile den that can serve as an office or fifth bedroom. Upstairs, a hardwood staircase with iron rod spindles leads to a bright loft and a large walkout balcony with views of the park. The four oversized bedrooms include a Jack-and-Jill bathroom for two, a guest suite with its own 3-piece ensuite, and an impressive primary retreat with fireplace, two walk-in closets, and a brand new 5-piece ensuite with dual vanities, a stand-alone tub, rainfall shower, and enclosed toilet. Over $120,000 in upgrades in the past 4 years: Interlock, patio, porch & flower beds (2021) Powder room update (2021) Backyard shed (2022) Rear deck (2023) New roof (2024) Renovated master ensuite (2024) New fence (2024) Additional updates include upgraded lighting, energy-saving blinds, premium curtains, smart thermostat, and built-in closet organizers. Generous storage is found throughout the home. The unfinished basement offers endless potential for customizationhome theater, gym, extra bedrooms, or even an in-law suite. If youre looking for size, space, upgrades, and a prime locationthis home has it all. (id:58456)
Right At Home Realty
1189 Potter Drive
Brockville, Ontario
Welcome to Stirling Meadows! Talos has now started construction in Brockville's newest community. This model the "Amelia" a Single Family Bungalow features a full Brick Front, exterior pot lights and an oversized garage with a 12' wide insulated door. Main floor has an open concept floorplan. 9' smooth ceilings throughout. Spacious Laurysen Kitchen with under cabinet lighting, crown molding, backsplash, pot lights and quartz countertops. Walk in pantry for added convenience. 4 stainless appliances included. Open dining/living with an electric fireplace. Patio door leads off living area to a covered rear porch. Large Primary bedroom with a spa like ensuite and WIC with built in organizer by Laurysen. Main floor laundry and an additional bedroom complete this home! Hardwood and tile throughout. Central air, gas line for BBQ, rough in plumbing in bsmt and Garage door opener included too! Summer occupancy. Photos are artists renderings. Measurements are approximate. **EXTRAS** Brand New Construction - Summer 2025 Occupancy (id:58456)
Royal LePage Team Realty
7161 Franktown Road
Ottawa, Ontario
Discover a unique opportunity to own and operate a well-established 42-acre golf driving range, perfectly situated between two golf courses and just minutes west of the town of Richmond, Ontario. For three decades this property has attracted a dedicated community of golfers, ensuring a strong and loyal customer base. This exceptional property offers the rare combination of a private residence and a golf driving range. Whether you choose to continue its operation or explore future development possibilities, this property is a must see for golf enthusiasts and investors alike. There is an extensive equipment list and more details available, please contact the listing realtors. (id:58456)
Royal LePage Performance Realty
Royal LePage Team Realty
115 Gascon Street
Alfred And Plantagenet, Ontario
Welcome to 115 Gascon St., just outside Lefaivre! This beautifully updated 3-bed, 3-bath home also features a walkout basement studio apartment. With over 200 feet of private waterfront on the Ottawa River and stunning views of the Laurentian Mountains, its the perfect dream home. The main level boasts 20-ft ceilings in the living room with a new electric fireplace, an open kitchen with a custom island and solid maple cabinetry, and a convenient main floor laundry. It flows into a bright 4-season sunroom, leading to your outdoor paradise, complete with a heated in-ground saltwater pool, hot tub, and beautifully landscaped grounds. Recent upgrades include Canexcel siding, over 50 feet of Trek balcony, updated pool and salt system, and a removable insulated hot tub enclosure. Upstairs, you'll find 3 spacious bedrooms and a 4-piece bath with a jacuzzi tub. The fully vacant, walkout lower-level studio apartment offers rental potential or a private space for family. There's also a heated 11'6" x 14' storage area beneath the sunroom, perfect for your gear. This home offers waterfront access ideal for smaller boats, canoeing, kayaking, paddleboarding, and fishing. A nearby marina and ferry to Montebello add extra convenience. A true gem with tons of updates, privacy, and the potential for income generation! For more details, see the attached feature sheet. Don't miss out, schedule your viewing today! Offers require 24-hour irrevocable as per form 244 (id:58456)
Paul Rushforth Real Estate Inc.
1124 Perth Road
Beckwith, Ontario
Custom built, sun-drenched, immense 2 story 2,700 square feet home on a premium 1.98 acre lot in exclusive Moodie Estates! This immaculate home boasts over $300,000 in quality upgrades - with nice finishes & unparalleled craftsmanship by the builder - this home has a amazing layout. The spacious covered front porch welcomes you to a large foyer and a fantastic open concept living room which is perfect for family living and entertaining, great size dining room and family room with fireplace, a modern sleek kitchen with upgraded cabinets make this area an great place to cook, powder room and lovely large deck to survey your property finishes this main floor perfectly. Upstairs, 2 large bedrooms, 2 full bathrooms & a soaring expansive open concept space await. The open concept upper space area can easily be converted back to a 3rd & 4th bedrooms as per the original builder plans. Expansive lower level with amazing walkout features a fireplace an abundance of windows and is drywalled and offers endless possibilities for customization and additional living space and also provides a finished bathroom with shower & laundry area. An amazing oversized 3 car garage which has been increased in size by 500 square feet from original builders plans and also upgraded all 3 garage doors to insulated doors and to a large size door of 9"x8" so this will accomadate all your cars or toys and work bench areas for sure; this completes this impressive home situated close to Carleton Place, Smiths Falls, Perth & Ottawa - providing the ease of ideal country living & convenience to all amenities! Home is also upgraded by being all connected up to a "Generac Generator!!" Amazing value for this size home - Come fall in love with 1124 Perth Road . Just move in and enjoy this beauty - See this home today and make it your home! (id:58456)
Royal LePage Team Realty
853 Heritage Drive
Montague, Ontario
Welcome to 853 Heritage Dr, a stunning waterfront, custom built (2021) 'Lockwood Brothers', home on 1.28 acres; the perfect blend of artistic elegance, high quality construction & waterfront lifestyle! Featuring 4 bedrooms plus den & 3 bathrooms, this large home showcases a gracious foyer, a large gourmet kitchen with granite counters, peninsula island & stainless steel appliances, and a living room w/ propane fireplace and magnificent waterfront views! Enjoy family dinners in the an elegant dining room with sliding doors that lead seamlessly to the expansive exterior deck and huge screened-in porch for entertaining! Second set of sliding doors off the kitchen/living room to the screened-in porch; enjoy breathtaking waterfront & landscaped vistas from every window! The primary bedroom suite w/5 piece ensuite bathroom and large walk-in closet on the main level is spa-like with waterfront views and a soaker tub & tiled walk-in shower! The spacious laundry/mudroom w/inside entry to an oversized 2 car garage features a bonus separate walk-in closet for incredible storage! The lower level walkout is a dream! It features a huge family room with two sets of sliding glass doors to a massive exterior patio. With a propane gas fireplace in the family room, two more bedrooms with generous walk-in closets, a den with an abundance of natural light & 4 piece gorgeous bathroom, this lower level is perfect for an in-law suite or multigenerational purposes! With a large dock, incredible artistic barn outbuilding, gazebo & Generac generator this landscaped property has it all! Watch loons, trumpeter swans, osprey & blue herons from your dock! This tranquil waterfront oasis in a historic, artisanal community is all about luxury, location & lifestyle! (id:58456)
Royal LePage Team Realty
5849 Queenscourt Crescent
Ottawa, Ontario
A Stunning Custom 3+1 Beds Main House, 7 Bath Bungalow nestled on a private, treed & landscaped 2 Acre lot, in prestigious Rideau Forest. Meticulously crafted, its sweeping floor plan and 10 ft ceilings are sure to impress. A state of the art kitchen with all Miele appliances including; side by side fridge/freezer, Wine Fridge & raised hearth gas burning fireplace in the attached family room provides the perfect ambience. Living room gas fireplace with marble facade, and leather look tile flooring. Family room with heated floors, formal dining room to easily accommodate seating for 12. Primary suite with custom closets plus a walk in & luxurious ensuite w/double shower and make up vanity. Exquisitely finished lower level features radiant floor heating & gas fireplace with marble facade. Spectacular entertainment area w/wet bar, fridge, dishwasher, wine cellar, extra bedroom with full ensuite bath and custom cabinetry, plus another 3-piece bath, cedar lined closet for outerwear, massive storage room w/metal shelving, home gym, & billiards area. From the kitchen/family room walk out to the professionally landscaped gardens, featuring a bubbling rock, an inground heated pool with spa, surrounded with white limestone. Enjoy the custom cedar gazebo w/ceiling fan, a dining pergola, next to the outdoor bar and outdoor kitchen. Enjoy campfires at the outdoor fireplace, a commercial swing set for adults and children alike, a tree house and still a massive yard fully fenced for the kids and pets to run free. Enjoy the 3 car garage with inside access to the mud room. Metal roofs on all buildings. Bluetooth enabled permanent outdoor lighting is installed. As a bonus there is a 2-level finished Guest House that includes a living room, kitchenette, 1.5 baths and a bedroom upstairs, plus extra storage. This home is spectacular and truly is like living in your own resort, all the while enjoying your home for many years to come. Seeing is believing! Book your private viewing today! (id:58456)
Royal LePage Team Realty
54 Cayer Street
The Nation, Ontario
Horizon subdivision in the village of St Albert. "Vivre la difference" Horizon subdivision is an opportunity to buy your lot and build your custom home in a country setting. Lots from 10,000 sq. ft. will be on municipal sewers and on your own well. Bell Fibe internet is available as is natural gas. Located near french elementary school and St Albert cheese factory. If you don't want a cookie cutter type subdivision but prefer a bigger lot with room to move or to park your RV or boat, this may be exactly what you're looking for. Located less than 10 minutes from Casselman. (id:58456)
RE/MAX Absolute Realty Inc.
