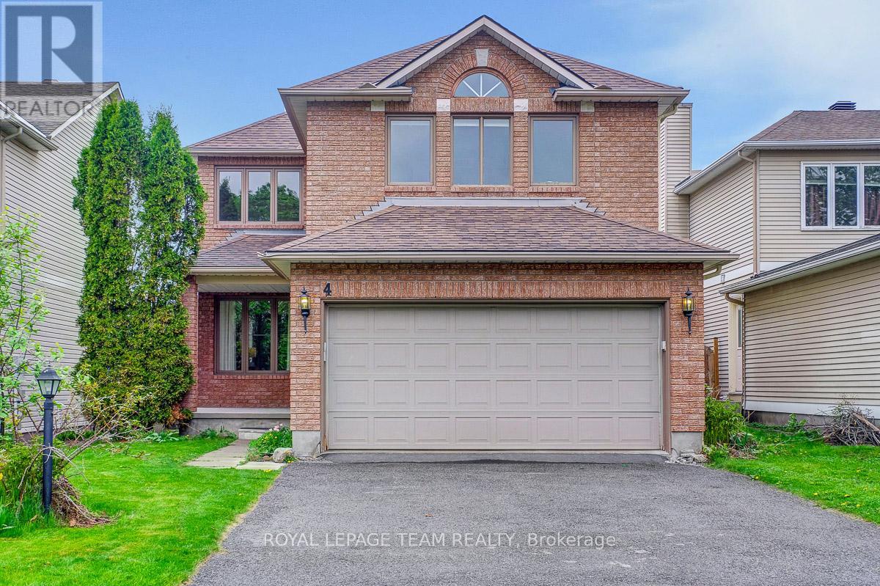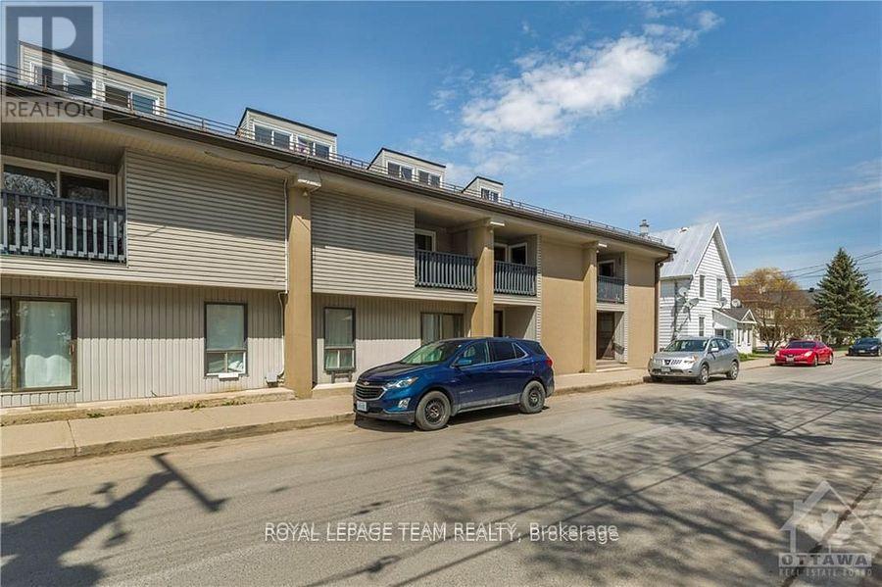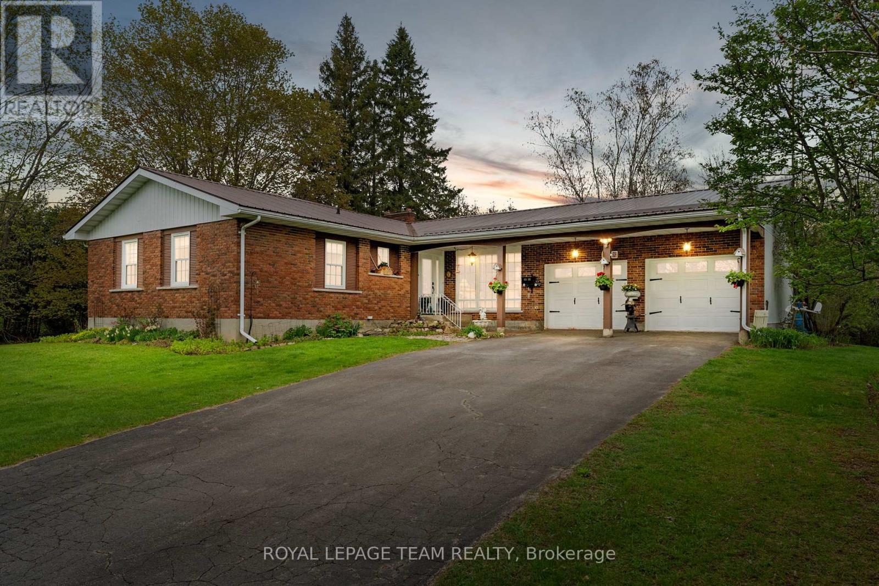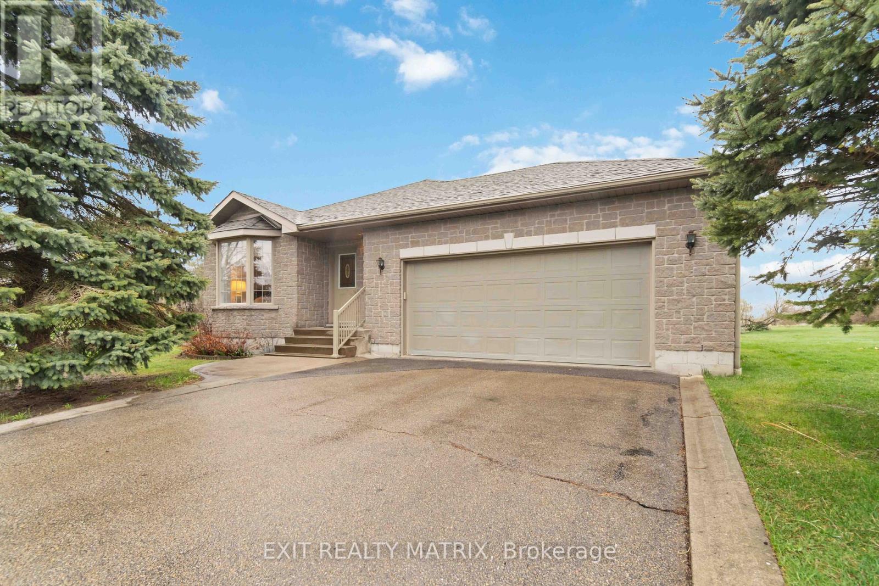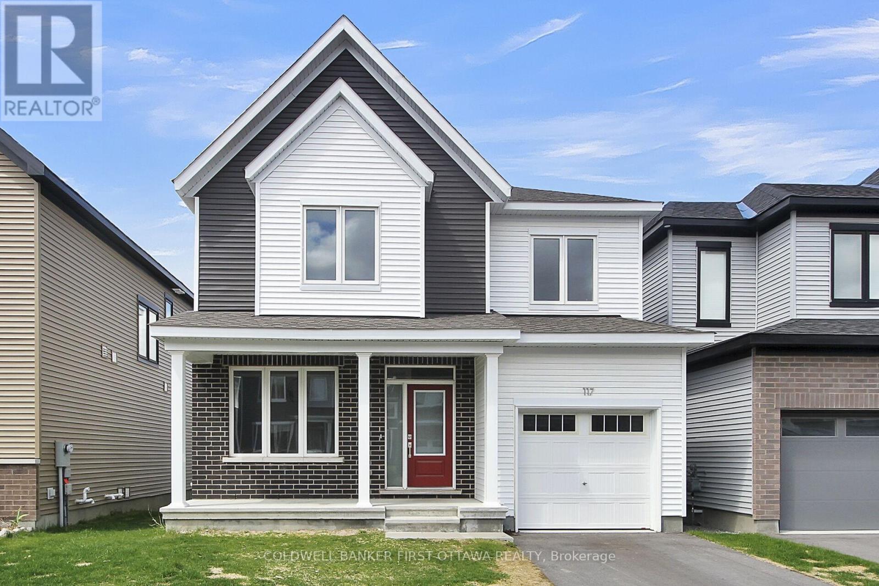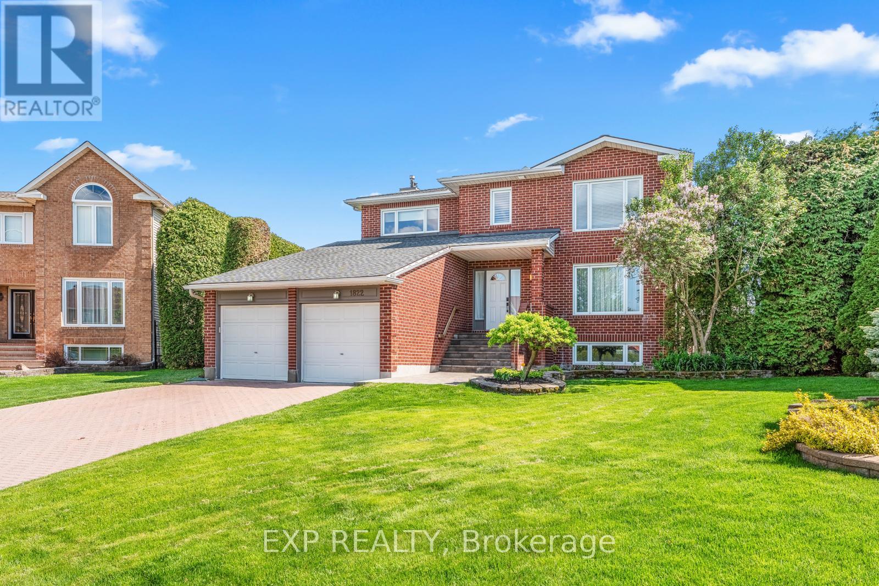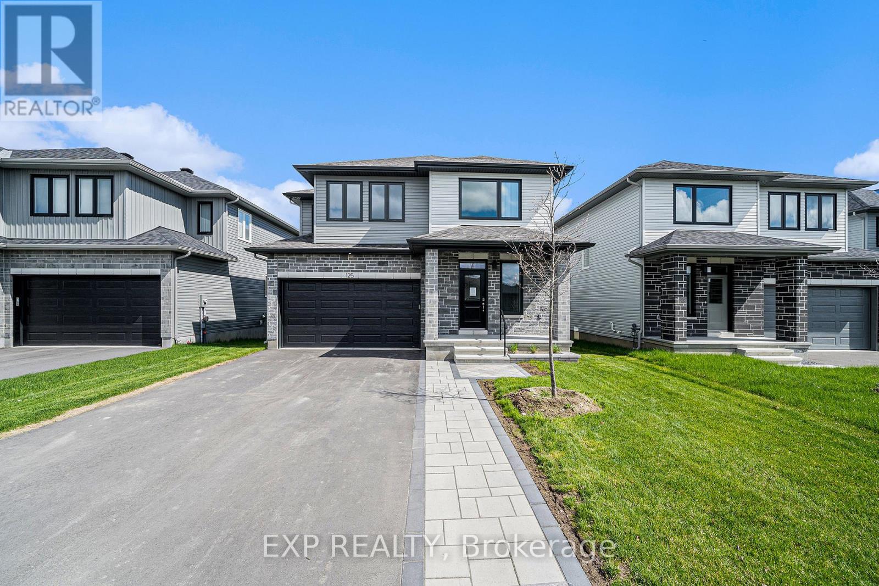Search Results
4 Burnley Court
Ottawa, Ontario
Discover this beautiful, large (40x109 lot ) sunny, and bright three-bedroom single-family home nestled on a quiet street in the family-oriented neighbourhood of Longfields in Barrhaven.Step inside to a spacious tile foyer with a walk-in front hall closet, a convenient powder room, and a well-placed laundry room. The main floor boasts gleaming hardwood floors throughout the sun-filled open-concept living room, dining room, and family room perfect for both relaxing and entertaining.The great-sized kitchen features a large island with stunning granite countertops, ideal for all your cooking needs. It overlooks the cozy family room, complete with a gas fireplace. From the dining area, patio doors lead you to the backyard, which includes a handy storage shed. The convenient main floor laundry room provides direct access to the double car garage.Upstairs, you'll find three bedrooms, including a large master bedroom with vaulted ceilings, a walk-in closet, and a luxurious ensuite featuring a soaker tub and a separate stand-up shower. The two other generously sized bedrooms share a well-appointed family bathroom.The basement is partially finished with a full bathroom and offers large space for storage.This wonderful home is ideally located close to numerous schools, parks, public transit options, shopping centers, and much more, making it perfect for family living. Don't miss the opportunity to make this your dream home! Please contact me if you have any questions or would like to schedule a viewing. (id:58456)
Royal LePage Team Realty
202 - 105 Asa Street
North Grenville, Ontario
Why pay rent when you can own your own place? This two bedroom unit sits on the quiet side of the building facing Kemptville Creek. You can enjoy the balcony on those sunny afternoons watching the paddle boarders going by. Unit 202 is located near the corner of the building away from the entrance and very little traffic passes by the door. There is a spacious dining area that blends into the living room and access to the balcony. The kitchen allows enough room for a bistro set or added cabinets/counter could be put in. On the 2nd level you will find the two bedrooms, each with a spacious closet and a window allowing natural light in. The bathroom also is on the 2nd level, and it has a new toilet and work has been done in the shower area. This unit also comes with a parking space in the parking garage. Only a few units have a spot in the garage. It is a great spot for a single person or a couple, or maybe those looking for an investment property. Being so close to Prescott St, you have access to restaurants, coffee shop, post office, library, bank and so much more. The location is excellent and the neighbourhood is quiet. You won't find a two bedroom property any cheaper. (id:58456)
Royal LePage Team Realty
Unknown Address
,
Open and bright 2 bed 1 bath home in desirable Findlay Creek, perfectly located within short walking distance to bus stops, grocery stores, shopping, parks and schools. Kitchen features granite countertops, lots of cabinet space and a pantry area with in-unit laundry! Hardwood in living and dining area, carpet in bedrooms. Walkout access to a private covered patio area with a natural gas BBQ hookup. Both bedrooms are a great size with large windows. 1 parking spot in front of the home included and plenty of visitor parking available! Available July 1st, tenant responsible for utilities & hot water heater rental. All applications must include full credit report, proof of income and references. The photos are from when apartment was empty and some photos have been virtually staged. (id:58456)
Royal LePage Team Realty
1808 - 1081 Ambleside Drive
Ottawa, Ontario
This is the one you have been waiting for- Incredible unobstructed river view, and already renovated! This 2-bedroom home with separate office nook offers an expansive sunset view of the Ottawa river and Gatineau Hills from the largest balcony in the building. As you step inside, you'll notice the condo has plenty of natural light and has been recently updated to reflect modern elegance and functionality. Professionally installed flooring throughout, new kitchen & bathroom, all appliances replaced featuring built in ice-maker and induction cooktop. Rare addition is proper split Central Air!! Boasting a prime location just steps away from local shops, public transit, future LRT station, bike path. This condo offers many amenities- indoor pool, sauna, library, gym,, workshop, party rom, guest rooms available by request, and much more! Fees include all utilities and internet. Don't miss this one! (id:58456)
RE/MAX Hallmark Realty Group
600 Idyllic Terrace
Ottawa, Ontario
This highly sought-after Minto Jasper model, built in 2022, boasts a stunning open-concept layout that maximizes space and natural light. The kids will watch TV in the open main level den while you prep for the evening guests in the large kitchen with so much counter space. You'll enjoy endless countertop space for all your small appliances while effortlessly keeping the kitchen workflow smooth and uninterrupted! Breakfast and lunch are enjoyed either at the breakfast bar or in the large kitchen eating area. Formal dining happens in the large dining room and retreat to the living room for cocktails by the stone fireplace. Upstairs is your primary hideaway, including 2 walk-in closets for your entire wardrobe. Your primary ensuite has a free-standing deep soaker tub and a separate shower. With 2 sinks, there is no more jostling for mirror room. Imagine a bedroom for everyone upstairs, and lots of counter space. Perhaps Nana gets the other room with the walk-in closet? The basement is unspoiled, dry, rough-in for 3-piece bath and ready for whatever extras your family needs. Don't forget the large area for the laundry. A fully fenced side yard, oversized garage for 2 cars, and then 4 more cars on the side driveway completes this family home. This home has been cherished by a large family and is ready to welcome new owners to create their own lasting memories. (Easy to view and early occupancy available). (id:58456)
Solid Rock Realty
2915 County Rd 20 Road
North Grenville, Ontario
Nestled on 2.8 acres in the peaceful community of Millars Corners, just minutes from Highway 416 and the amenities of Kemptville, this beautifully maintained 3-bedroom bungalow offers the perfect blend of convenience, privacy, and lifestyle. Surrounded by mature trees with scenic trails and lush perennial gardens, the home features two full bathrooms, an attached 2-car garage, and multiple outdoor living spaces, including two spacious decks, one of them a charming sitting area off the formal dining room. Inside, you'll find an updated and spacious kitchen, main floor laundry, and two inviting family rooms, one light-filled sitting area off the dining area, and another with a cozy fireplace and walkout to the back deck. The property also boasts a massive outbuilding with 200-amp service and parking for up to six vehicles, offering endless potential for hobbyists, entrepreneurs, or dreamers alike. The unfinished basement provides opportunity for additional living space, bring your creative touch! Well loved by a long-time owner, this home is ready for its next chapter. With plenty of updates including a metal roof, this home is about location and lifestyle! (id:58456)
Royal LePage Team Realty
104a - 185 Du Comte Route
Alfred And Plantagenet, Ontario
Enjoy hassle-free country living in this main-level condo backing onto the tranquil Nation River, in the heart of charming Plantagenet. This updated unit features a Newly renovated bright open-concept kitchen with ample counter space, flowing into a welcoming living area. You'll find two spacious bedrooms with generous closets, a spotless bathroom, in-unit storage, and new flooring throughout. Step outside to a private green space with a view on the River. All window panes have just been replaced. True Turn-Key Property (id:58456)
RE/MAX Hallmark Realty Group
145 Garfield Street
Gananoque, Ontario
OPEN HOUSE 1:00 PM - 3:00 PM, SUNDAY MAY 25th. Enjoy ultimate tranquility and a higher quality of life living in a very desirable neighborhood in Gananoque in one of Ontario's most sought after waterfront communities known for its charm and beauty. Positioned on a spacious corner lot, this home includes a backyard deck that overlooks a garden oasis that connects to a breathtaking 65+ acres of pathways and trails, ideal for morning walks and sunset strolls. This 4 bedroom, 3 bathroom home is perfect for retirees with grandchildren, growing families, or military members who cherish the short drive to CFB Kingston. The custom design is totally unique with multiple Bay windows and Octagon port windows to maximize the bright sunlight. This well cared for home built in 2003 with tile, carpet and vinyl flooring, is move-in ready and awaiting your personal touches. With an open and inviting main floor, you feel the spacious ambience as you come in the main entranceway that leads to the spacious living and dining rooms accented with a corner gas fireplace and multiple pot lights in the cathedral ceiling. The kitchen showcases ample cabinet space, island with double sinks and dishwasher, and 3 appliances in the kitchen, and patio door leading to the two-level backyard deck, ideal for entertaining guests or hosting family events. The spacious master bedroom with walk-in closet and 3-piece ensuite with shower. The main level also includes the second bedroom with closet, 3 piece bathroom with shower, laundry room with soaker sink, and door access to the two car garage and workshop. The lower level offers two additional bedrooms, family room, 4-piece bathroom, and a partly finished spacious storage room plus crawl space storage. Water softener, hot water tank rented, furnace and AC under maintenance contracts. Convenient central vacuum throughout the house. Homes do not often come available on this street. Some photos are virtually staged. OPEN HOUSE 1- 3 PM, SUNDAY MAY 25th. (id:58456)
Exit Realty Matrix
10 Garrison Street N
Ottawa, Ontario
Attention all developers and investors... are you looking for a lucrative opportunity? Unlock the possibilities of this 10 unit development project very close to the new LRT in Wellington Village.The project is for a 10 unit which features 6-1 bedroom and 4-2 bedroom units in the very desireable rental area of Ottawa West. This 50 by 100 lot is now zoned R4UC and is steps to all the restaurants and shops that Westboro has to offer. Renderings are included in the attachments. Buyers are responsible for conducting due diligence regarding building permit requirements.On the property, there is currently a cute 2 bedroom house which has a living and dining room combined, a galley kitchen, a bath ,2 bedrooms upstairs and hardwood floors.Dont miss this exceptional opportunity to invest in a prime location with strong rental demand! Please contact listing Sales Representative for more information. (id:58456)
Details Realty Inc.
67 Gleeson Way
Ottawa, Ontario
Lovingly maintained and tastefully updated, this home is situated on a premium 54 x 98 lot in a family-friendly neighbourhood. Designed for comfort and functionality, it offers over 2800 square feet of living space plus 1,000 square feet of space in the finished basement. The main floor features 9 foot ceilings, a spacious bright office, a large and sunny family room with gas fireplace, living and dining rooms with hardwood floors, and an updated eat-in kitchen with quartz countertops, a breakfast bar, and stylish new backsplash. Upstairs, the massive primary suite boasts a cozy den separated by French doors and warmed by a second gas fireplace, a luxury ensuite bathroom, and his and her walk-in closets. Three other large bedrooms and a four-piece bathroom complete this level. Downstairs, the basement shines with new lighting installed in 2024, a bright fifth bedroom or second office, two large spaces that can be used as a games room, TV room, or home gym; along with loads of storage space. Step outside to a fully fenced backyard featuring a large deck, gorgeous perennial gardens, a vegetable garden, and enough room for a pool. Located just steps from Watters Woods Park, with an off-leash dog area, this home is perfect for pet lovers and nature enthusiasts. Families will appreciate the close proximity to excellent elementary and high schools, adding to the unbeatable convenience of this location. A new roof (2019) ensures peace of mind, while lovely neighbours provide a wonderful community. Whether you are entertaining, relaxing, or exploring the vibrant community around you, 67 Gleeson Way will exceed your expectations. Schedule your private showing today and discover the perfect place to call home! (id:58456)
Grape Vine Realty Inc.
34 Granton Avenue
Ottawa, Ontario
Executive custom home WITH SUPERIOR ICF INSULATION is nestled in the heart of St Claire Gardens. House offers 2 story foyer, engineered floors, 9' ceilings, 98" doors and integrated speakers system with Bluetooth amplifier on both levels, heated floors in MB, 3 walk-in closets, striking wooden/glass staircase with unique built in integrated LED panels, Gorgeous kitchen with huge island, separate large butler's pantry ensuring the kitchen is perfectly suited to sociable contemporary living. Stunning stylish and sophisticated design of the main level made to capture natural light through an abundance of windows. Gorgeous gas fireplace completes the main floor. Lower level offers tremendous value & opportunity. SEPARATE ENTRANCE, 2 additional bdrs, open concept of living & family rooms comes with a full set of appliances. Ample size shed, composite board deck & stone patio are great additions to the house. South facing bckd. Proximity to Algonquin college, 15 min drive to Down Town **EXTRAS** Shed (id:58456)
Tru Realty
117 Rugosa Street
Ottawa, Ontario
Welcome to this beautifully upgraded 3-bedroom, 4-bathroom home in the highly sought-after community of The Ridge in Half Moon Bay.Designed for both comfort and style, this modern, impeccably maintained property features a bright, open-concept layout with large lookoutbasement windows that flood the space with natural light.The main floor boasts a cozy fireplace in the living room perfect for relaxing eveningsand a contemporary kitchen ideal for entertaining. Upstairs, enjoy the convenience of second-floor laundry and a spacious primary suitecomplete with a luxurious 4-piece ensuite.With thoughtful upgrades throughout, this clean, move-in-ready home offers a rare blend of functionand sophistication in a family-friendly neighbourhood close to parks, schools, and amenities (id:58456)
Coldwell Banker First Ottawa Realty
117 Rugosa Street
Ottawa, Ontario
Welcome to this beautifully upgraded 3-bedroom, 4-bathroom home in the highly sought-after community of The Ridge in Half Moon Bay.Designed for both comfort and style, this modern, impeccably maintained property features a bright, open-concept layout with large lookoutbasement windows that flood the space with natural light.The main floor boasts a cozy fireplace in the living room perfect for relaxing eveningsand a contemporary kitchen ideal for entertaining. Upstairs, enjoy the convenience of second-floor laundry and a spacious primary suitecomplete with a luxurious 4-piece ensuite.With thoughtful upgrades throughout, this clean, move-in-ready home offers a rare blend of functionand sophistication in a family-friendly neighbourhood close to parks, schools, and amenities. (id:58456)
Coldwell Banker First Ottawa Realty
2411 Esprit Drive
Ottawa, Ontario
OPEN HOUSE SATURDAY MAY 17TH 2-4PM This versatile 2-bedroom, 3-bathroom terrace home condo in Orleans, offering low condo fees and endless possibilities for first-time buyers, roommates, or investors. This modern 2-storey gem is perfect for owning your first home, renting a room, or leasing to two tenants, thanks to its smart layout and high rental appeal. Step into a bright main level where rich hardwood floors flow through the open-concept dining and living areas, ideal for hosting friends or relaxing. The spacious kitchen, complete with a cozy breakfast nook and stainless steel appliances, blends style and functionality. A convenient powder room adds practicality for guests. Downstairs, two generously sized bedrooms each boast private ensuites and large closets, ensuring privacy and comfort, perfect for roommates or tenants. Outside, your private terrace is ready for summer BBQs or quiet evenings. Located in the heart of Avalon, facing a park, steps from public transit, schools, shops, and restaurants, this move-in-ready condo combines affordability with an unbeatable lifestyle. Whether you're starting out, sharing, or investing, 2411 Esprit is your key to smart homeownership. Schedule your viewing today! (id:58456)
Locke Real Estate Inc.
143 Bartonia Circle
Ottawa, Ontario
Here's your chance to own the coveted Mattamy modified Marigold corner model home. This home has a bedroom for everyone in your extended family, yet modest in size to be easily maintained. Imagine 5 bedrooms, 4 on the upper floor and one in the basement with an above grade window. 3.5 bathrooms, including a full bath in the basement. Starting on the main level, there is the open concept living/dining and kitchen areas. Imagine your busy kids finishing homework in their own bedroom, or on the breakfast bar. Put the TV in the basement family room and keep the main level for family game time and meals. Inside entrance from the garage creates a secondary entrance for the kids and their friends. The upstairs primary bedroom has a large walk-in closet and an extra closet for those special occasion outfits. 4 four-piece ensuite completes the primary bedroom. 3 secondary large bedrooms round out the upper level. The flexible basement layout offers another bedroom with closet, family room, and possible kitchen area. Laundry is convenient at the bottom of the stairs with extra storage. Fully enclosed furnace room with extra storage. So much potential! Fully fenced yard with patio for your pets and kids and family BBQs. House is built in 2017 with lots of life left in the furnace, A/C & roof. Immediate possession! (id:58456)
Solid Rock Realty
111 Kyanite Lane
Ottawa, Ontario
Welcome home to this stunning 4 Bedroom, 4 Bathroom, Double Car Garage Townhome in the Heart of Barrhaven! This home offers plenty of living space and a very large terrace ideal for entertaining! Featuring a Guest Room with Ensuite on the main level, a Large Kitchen, Breakfast Nook, Family Room, Dining Room, Balcony and Terrace on the second level, a Primary Bedroom and Ensuite, with two additional Bedrooms and Bathroom on the third level. This home includes all major kitchen appliances, washer/dryer, central heating and A/C, automatic garage door opener and window treatment throughout. Conveniently located within walking distance to all the shops at Barrhaven Town Centre, OC Transpo Marketplace Station for easy connection to downtown, right behind Darjeeling Park and St. Joseph High School is just down the road. (id:58456)
Home Run Realty Inc.
714 - 235 Kent Street
Ottawa, Ontario
Flooring: Tile, Flooring: Hardwood, Welcome to the stunning Art Deco Hudson Park by Charlesfort! This open-concept Calloway model offers a 1-bedroom plus a true den, complete with luxurious upgrades, underground parking, and a storage locker. The unit features modern stainless steel appliances, granite countertops, hardwood and ceramic tile flooring, in-unit laundry, and a charming balcony. Enjoy top-notch amenities such as a lounge and party room with an outdoor terrace, a gym, a car cleaning station, and a rooftop terrace with breathtaking city views, equipped with two gas BBQs and a kitchen. Located in a quiet, well-managed building in the heart of the downtown business district, you're just steps away from restaurants, transit, shopping, bike paths, Parliament, and the Ottawa River. (id:58456)
Home Run Realty Inc.
41 Argue Drive E
Ottawa, Ontario
Welcome to 41 Argue Drive, a picture-perfect gem nestled on a spacious corner lot in the heart of the Borden Farm neighbourhood. This adorable 1950s-built home exudes character and warmth, featuring three bedrooms, hardwood floors, a classic circular driveway, and wired for an electric car and a rare two-car fully insulated garage. Inside, you'll find timeless charm with modern potential. The layout offers bright, comfortable living spaces, a cozy wood burning fire place, finished basement, primary suite with dressing room and luxurious ensuite. The beautifully maintained exterior provides fantastic curb appeal perennial gardens and lots of privacy. Enjoy the unbeatable location: just 5 minutes to Merivale Road amenities, Hogs Back, 8 minutes to Mooneys Bay Beach, and 5 minutes to the Central Experimental Farm. Whether you're commuting downtown or exploring Ottawas natural gems, everything is right at your doorstep.This is your chance to own a truly special home in one of Ottawas most established and family-friendly communities. (id:58456)
Sutton Group - Ottawa Realty
714 - 235 Kent Street
Ottawa, Ontario
Flooring: Tile, Flooring: Hardwood, Welcome to the stunning Art Deco Hudson Park by Charlesfort! This open-concept Calloway model offers a 1-bedroom plus a true den, complete with luxurious upgrades, underground parking, and a storage locker. The unit features modern stainless steel appliances, granite countertops, hardwood and ceramic tile flooring, in-unit laundry, and a charming balcony. Enjoy top-notch amenities such as a lounge and party room with an outdoor terrace, a gym, a car cleaning station, and a rooftop terrace with breathtaking city views, equipped with two gas BBQs and a kitchen. Located in a quiet, well-managed building in the heart of the downtown business district, you're just steps away from restaurants, transit, shopping, bike paths, Parliament, and the Ottawa River. (id:58456)
Home Run Realty Inc.
1822 Thornecrest Street
Ottawa, Ontario
One of a kind Beauty! This 4 bed, 3.5 bath (plus 2pc pool bath) in Chapel Hill has been Lovingly Maintained and Updated by the original owners. No Expense was Spared turning this into the Perfect Family Home! The Large PIE SHAPED Lot surrounded by 25' Cedar Hedges was been Professionally Landscaped with Fenced in-ground Pool area, PUTTING GREEN, 55' Wrap Around Composite Deck with Napoleon Prestige Pro 825 BBQ/Outdoor Kitchen, and Outdoor Changing Room with 2-Piece Bath. Main floor boasts a Large Living room, Dining room, and Family room with wood burning fireplace (cleaned 2023)---all with beautiful Engineered Oak floors. Main Floor Laundry has Quartz countertops, and Custom Cabinery, large Stainless Sink and Direct Access to outside. Bright, Large Family Kitchen with 2 Sinks, Large Island, Quartz Countertops with 2 Under-counter Sitting Areas and adjacent Large family Eat-in Custom Sunroom with Gas Fireplace and Heated Floors. 4 large Bedrooms Upstairs including Oversized Primary Suite with Luxury Ensuite Bathroom w. Robotic Ecoway Japanese Smart Toilet, Walk-in Closet, Sitting Area, mini-split wall mount AC, and 2nd bright Closet/Dressing room. The Basement features Direct Access to the Large 2 Car Garage, Big Living Area, Wet Bar, 3 piece Bath with Robotic Ecoway Japanese Smart Toilet, Gym, Sauna, Extra storage/Cold storage. Flat ceilings throughout and the home is freshly painted. Words cannot fully describe this well-located, one-of-a-kind gorgeous family home. It must be seen! Please see attached feature sheet and links for more info. (id:58456)
Exp Realty
A - 2427 Chasseur Avenue
Ottawa, Ontario
Bright and well-appointed, this 2-bedroom, 1-bath unit is ideally located just minutes from Carleton University making it a perfect choice for students or young professionals. Enjoy convenient access to nearby shops, restaurants, and public transit, all within a vibrant and connected neighborhood. On-site parking is available for an extra fee. Pictures are of unit A. Unit B is also available for rent. Please contact listing agent for details. (id:58456)
Lotful Realty
109 - 12 Corkstown Road
Ottawa, Ontario
Welcome to Crystal Beach Condominiums! Well-maintained 2-bedroom condo in sought-after Crystal Beach. Prime location near Andrew Haydon Park, the picturesque Ottawa River, trails, Bruce Pit, Nepean Sailing Club, Lakeview Public School, Lakeview Park and more. It offers an easy commute to the DND Campus, Kanata, and downtown Ottawa (15 minutes). Main level features a bright open-concept living/dining area with patio walkout, and a modern kitchen with stainless steel appliances, gas stove, ample storage, and extended counter, ideal as a breakfast bar or workspace. Second level includes two bedrooms, a home office area, full bathroom, and convenient in-unit laundry with stackable washer/dryer. Includes 1 parking space, storage locker, and access to building amenities: visitor parking, theatre room, storage locker, fitness room, and bike storage. (id:58456)
Royal LePage Team Realty
7424 Roger Stevens Drive
Montague, Ontario
OPEN HOUSE Sunday May 18th from 2-4pm. Turn the key and move right in! This thoroughly updated and efficient 2 Bed, 1 bath bungalow with a large 12 X 24 workshop is a dream come true for first time buyers or those looking to downsize. And NO rear neighbours! Thoughtful updates abound everywhere you look, starting with a new heat pump system, offering A/C in the summer and also supplements the natural gas furnace with heat in the winter. NEW BATHROOM with radiant in-floor heating! Improvements continue in the spacious eat-in kitchen, which has been reconfigured and features a stylish new stainless steel hood fan, new dishwasher, counters, backsplash, sink and faucet. Freshly painted throughout and carpet free, this home also features an updated electrical panel, new owned water softener system, new well pump, sump pump & more. Enjoy your favorite beverage and watch the world go by in your cozy front sunroom or entertain friends and family around the firepit in the back yard. Parking for three cars in the driveway! Mere minutes to all the amenities, shops, restaurants and schools that Smith Falls has to offer. This is one charmer that you've got to put on your must-see list! (id:58456)
Keller Williams Integrity Realty
125 Seabert Drive
Arnprior, Ontario
Welcome to the epitome of modern living in Arnprior! This brand-new Neilcorp-built home blends thoughtful design, upgraded features, and functional elegance across three beautifully finished levels. Offering 4 spacious bedrooms on the upper level, plus a fully finished basement with an additional bedroom, full bath, and large rec room, this home is perfect for growing families or multi-generational living.The main floor features stylish laminate flooring, a bright open-concept layout, and a show-stopping staircase that adds a touch of grandeur to the entryway. The modern kitchen includes quartz countertops, an under-mount sink with an upgraded faucet, and a walk-in pantry, ideal for both everyday meals and entertaining. Enjoy the seamless flow to the back deck, perfect for summer barbecues and relaxing evenings.Smart additions like upgraded CAT5 wiring to most rooms, a 240V plug in the garage (ideal for EVs), a/c, and keyless entry ensure this home is both future-ready and comfortable. The main-floor mudroom and laundry add practicality, while the hardscape front walkway with handrail, paved driveway, fully sodded lawn, and professional landscaping complete the exterior with polish and curb appeal.With nothing left to do but move in, this exceptional home offers the perfect mix of quality, comfort, and convenience, all just minutes from schools, parks, and amenities. Don't miss your chance to make it yours! (id:58456)
Exp Realty
